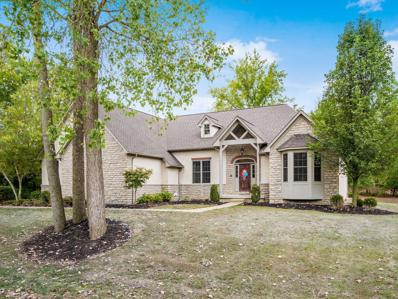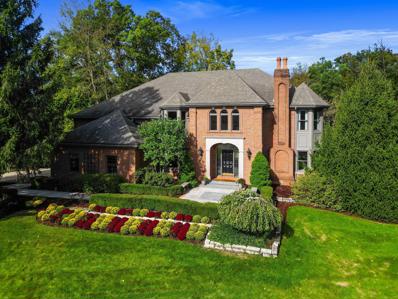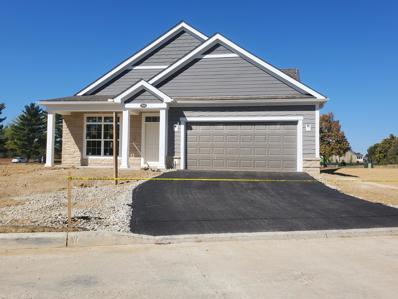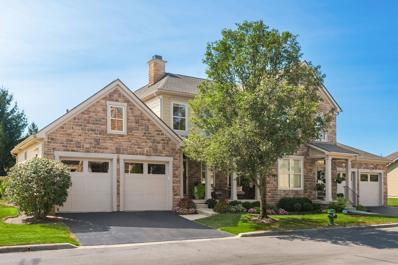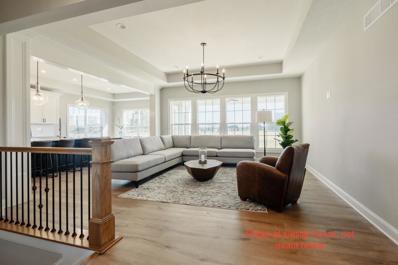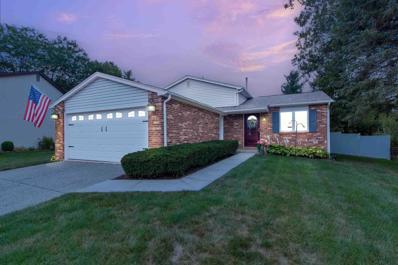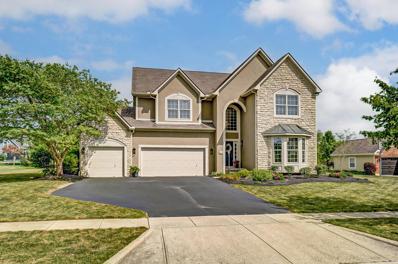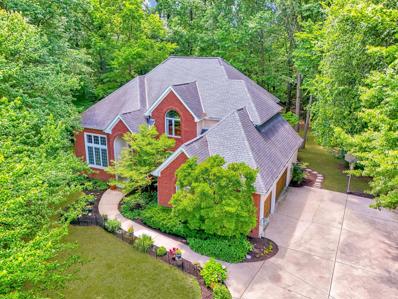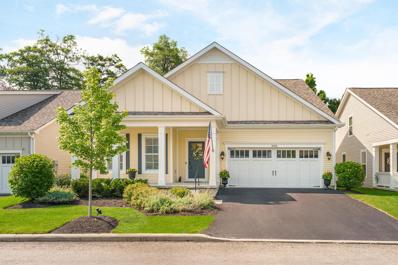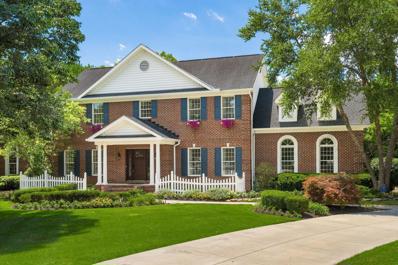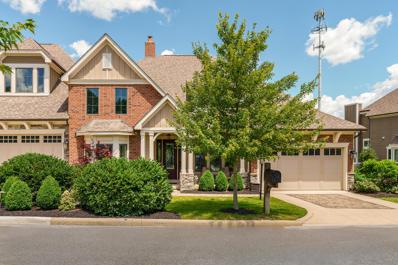Powell OH Homes for Sale
- Type:
- Single Family-Detached
- Sq.Ft.:
- 5,074
- Status:
- Active
- Beds:
- 4
- Lot size:
- 0.39 Acres
- Year built:
- 2011
- Baths:
- 5.00
- MLS#:
- 224035646
- Subdivision:
- Golf Village Estates
ADDITIONAL INFORMATION
Experience elevated living at Golf Village Estates in this custom-built home that harmoniously blends sophistication w/comfort. Rich hardwood floors welcome you into an expansive open layout, seamlessly connecting inviting spaces like a 1st floor office, great rm accented by a chic fireplace, & a gourmet kitchen adorned w/granite countertops & double ovens. Equipped w/smart home light switches, convenience meets modern living effortlessly. Finished basement is an entertainer's paradise, featuring a bar & theater rm. Retreat to the serene primary suite, complete w/a fireplace. This thoughtfully designed home includes 2 bedrms w/a Jack & Jill bathrm, alongside a luxurious guest suite & ensuite, ensuring privacy & convenience for all. New roof! Expansive patio surrounded by mature trees.
$595,000
3936 Pyke Drive Powell, OH 43065
- Type:
- Single Family-Detached
- Sq.Ft.:
- 2,738
- Status:
- Active
- Beds:
- 4
- Lot size:
- 0.23 Acres
- Year built:
- 2021
- Baths:
- 3.00
- MLS#:
- 224035610
- Subdivision:
- Clarkshaw Moors
ADDITIONAL INFORMATION
Welcome to this like-new construction home in ClarkShaw Moors in Olentangy Schools! This 4-bed, 2.5-bath 2-story home built by MI Homes (2021) includes all the upgrades! You'll enter into a lovely flex space that could be a sitting room or a dining room. Followed by the large living room with built-ins, kitchen with quartz counter tops, and an eat-in dining area. Upstairs you'll find a huge loft space and 4 large bedrooms as well as the laundry. The partial basement is finished and allows so much space for toys or workout equipment.
$999,900
8312 Steitz Road Powell, OH 43065
- Type:
- Single Family-Detached
- Sq.Ft.:
- 4,158
- Status:
- Active
- Beds:
- 4
- Lot size:
- 1.41 Acres
- Year built:
- 2004
- Baths:
- 4.00
- MLS#:
- 224035576
ADDITIONAL INFORMATION
Discover this stunning custom-built ranch on a serene 1.4-acre wooded lot, free from HOA restrictions. Conveniently located near schools, shopping, parks and vibrant communities, this immaculate one-owner home features a spacious first-floor primary suite.. Enjoy a private home office and a finished lower level with a large finished space and workout area, plus unfinished space with rough-in for a bath and four egress windows. Relax in the screened-in porch overlooking a picturesque landscape. With French country stone-stucco, a cozy stone fireplace in the great room, a three-car side-load garage, and granite countertops throughout, this home beautifully blends comfort and elegance. Located just outside of Powell with close proximity to Kinsale and Scioto Reserve Country Clubs.
$1,197,000
4840 Paddington Way Powell, OH 43065
- Type:
- Single Family-Detached
- Sq.Ft.:
- 5,567
- Status:
- Active
- Beds:
- 5
- Lot size:
- 0.55 Acres
- Year built:
- 1991
- Baths:
- 6.00
- MLS#:
- 224035194
- Subdivision:
- Wedgewood
ADDITIONAL INFORMATION
Welcome to this spacious & meticulously maintained home in Wedgewood. Enter through a stunning two-story foyer w/ a floating bridal staircase. Vaulted great room features gas FP against a custom wood-paneled wall. Expansive eating area leads to a remodeled kitchen w/ 42'' white cabinetry, center island w/ seating, & a SS Subzero refrigerator, along w/ KitchenAid SS appliances. Newly renovated first-floor master suite includes a cozy sitting area w/ gas FP & a luxurious master bath. Upstairs, find a second master suite, a guest suite, & two additional bedrooms sharing a Jack & Jill bath. Finished lower level features a recreation room w/ a FP, a full bath, & two storage rooms. Enjoy the expansive deck surrounded by a wooded lot for privacy & impeccable landscaping. Heated three-car garage.
$499,999
4362 Bluebird Drive Powell, OH 43065
- Type:
- Single Family-Detached
- Sq.Ft.:
- 2,012
- Status:
- Active
- Beds:
- 3
- Lot size:
- 0.23 Acres
- Year built:
- 2020
- Baths:
- 3.00
- MLS#:
- 224034725
- Subdivision:
- Clarkshaw Meadows
ADDITIONAL INFORMATION
THOUSANDS IN UPGRADES! MI Dearborn with many upgrades and improvements. Great location-Oversized lot with fenced back yard and paver patio (added after purchase). Unbuildable lot next door. A park is just across the street. Large kitchen with dinette. granite countertops on center island. SS appliances included. LVF flooring on 1st floor. 3 bedrooms up with a loft/lounge area. Master has cathedral ceiling in master, large walk-in closet, 2x vanity, large shower. **2nd floor laundry** Home has 2 full baths upstairs and a 1/2 bath on the 1st floor. Upgraded cabinets and woodwork. Flex room on first floor can be living room, dining room, or office. Enjoy lower property taxes of Buckeye Valley SD
- Type:
- Condo
- Sq.Ft.:
- 2,040
- Status:
- Active
- Beds:
- 2
- Year built:
- 2024
- Baths:
- 2.00
- MLS#:
- 224034691
- Subdivision:
- Villas At Scioto Meadows
ADDITIONAL INFORMATION
Spacious, open concept with water views from Great Room, Kitchen, Owners Suite, Porch & Patio. Single story with 2 beds/2baths/den. Fabulous kitchen with oversized island. Kitchen has walk-in pantry and gas range, GR gas fireplace. Extremely popular floor plan...
- Type:
- Condo
- Sq.Ft.:
- 3,584
- Status:
- Active
- Beds:
- 3
- Lot size:
- 0.09 Acres
- Year built:
- 2012
- Baths:
- 5.00
- MLS#:
- 224034299
- Subdivision:
- Bishopsgate/wedgewood
ADDITIONAL INFORMATION
Free Standing Condo in High End Gated Community across from Wedgewood Country Club. Open Floor Plan with High Ceilings in Great Room, Sunroom and Master Suite. Dual-Sided Fireplace. The Current Owner Invested Over $ 150 K in Remodeling Including New Custom Kitchen with Wolf & Sub Zero Appliances, Cabinets from JAE Company, Newer Floorings Throughout , Newer Roof, This Condo is one of the 9 units with a Basement , and it is Finished with a Half Bathroom. Private Patio ( A Black Fence with Gate can be Added ). Move in Condition. Easy Access to Shopping, Dining, Downtown Powell, Zoo, Interstate 270, and Located in Liberty Township with No City Income Tax.
- Type:
- Single Family-Detached
- Sq.Ft.:
- 1,722
- Status:
- Active
- Beds:
- 3
- Lot size:
- 0.52 Acres
- Year built:
- 1991
- Baths:
- 3.00
- MLS#:
- 224033217
- Subdivision:
- Shawnee Hills
ADDITIONAL INFORMATION
INCREDIBLE PRICE REDUCTION DON'T MISS THIS Meticulously maintained 2-story home. Close to area businesses & dining. Incredible landscaping surrounds this home & is complete w/a stone retaining wall & irrigation system. Step inside & you'll notice the attention to detail & recent upgrades. This home boasts new hickory wood floors, new doors, new blinds, & new windows, ensuring both aesthetics & energy efficiency. The heart of this home is the kitchen, which has been beautifully updated w/refaced cabinets, new hardware, quartz counters, & a subway tile backsplash. Seamless flow between the kitchen, dining space, & family room. Family room is pre-wired for your home theater & offers a cozy gas log fireplace as well as built-in cabinetry and lighting. Raised deck w/screened gazebo out back.
$575,000
6512 Harriott Road Powell, OH 43065
- Type:
- Single Family-Detached
- Sq.Ft.:
- 2,852
- Status:
- Active
- Beds:
- 4
- Lot size:
- 2 Acres
- Year built:
- 1901
- Baths:
- 3.00
- MLS#:
- 224032900
ADDITIONAL INFORMATION
Nestled in the serene countryside of Powell, Ohio, within the highly sought-after Dublin School District, this charming 4-bedroom, 3-bathroom home offers 2,852 square feet of living space on a sprawling 2-acre lot. Featuring a peaceful pond, a wooded area, and a deck overlooking the water, this property is the perfect blend of privacy and opportunity. Step inside to discover three primary living spaces, offering flexibility for entertainment, relaxation, or a home office setup. While the interior is ready for your personal touch with minor updates, the home comes equipped with essential appliances, including a refrigerator and range, making it move-in ready for those who want to update as they go. Major updates include a newer roof and HVAC (5 years old). 2 miles from shopping/dining.
- Type:
- Single Family-Detached
- Sq.Ft.:
- 2,011
- Status:
- Active
- Beds:
- 3
- Lot size:
- 0.23 Acres
- Year built:
- 2000
- Baths:
- 3.00
- MLS#:
- 224032885
- Subdivision:
- Scioto Reserve
ADDITIONAL INFORMATION
Enjoy everything Powell has to offer & LOWER taxes! This updated home in a cul-de-sac at the Scioto Reserve Country Club neighborhood. features an open concept with an updated gourmet kitchen & a 2-story great room with vaulted ceilings & a gas fireplace. The expansive kitchen features granite countertops, newer stainless steel appliances & ample custom cabinets with dovetail joints. Seamless indoor/outdoor entertainment with a large, updated deck. The 1st-floor owner's suite has tray ceilings, an updated ensuite bath with a walk-in shower & a walk-in closet. Upstairs are 2 bedrooms, 1 full bath & a loft overlooking the great room. The unfinished lower level has been dry-sealed. Close to Scioto Reserve Country Club, featuring trails, 2 pools, dining & an 18-hole golf course..
$362,000
3735 Niblick Place Powell, OH 43065
- Type:
- Condo/Townhouse
- Sq.Ft.:
- 1,520
- Status:
- Active
- Beds:
- 2
- Year built:
- 2002
- Baths:
- 2.00
- MLS#:
- 224032393
ADDITIONAL INFORMATION
Updated Beautiful kitchen in popular Canterbury, single story condo at Stonebridge at Golf view. With granite countertops and updated cabinets, Newer Ac & Furnace. New roof, gutter's, light fixtures, new carpet in bedrooms and Florida room-newer carpet in main room, flooring w/ cathedral ceilings and open concept. Laundry room, pantry, Fireplace and 3 season room with a lot of natural light throughout . 2 bedrooms, 2 full baths, office/ 3rd bedroom. Two car garage with attic for more storage. 1700sq ft w/ 3 season room. Newer hot water tank, A/c, furnace. Pool, Clubhouse, fitness center, Mowing, Landscaping, Water included in HOA fees. Close to shops, grocery stores and zoo. Get in before the holidays!
- Type:
- Condo/Townhouse
- Sq.Ft.:
- 2,943
- Status:
- Active
- Beds:
- 3
- Lot size:
- 0.37 Acres
- Year built:
- 2006
- Baths:
- 4.00
- MLS#:
- 224032311
- Subdivision:
- Seldom Seen Acres
ADDITIONAL INFORMATION
This end unit built by Romanelli & Hughes is one of the largest units in gated Seldom Seen Acres! The 1st floor features a great room, kitchen & dining area w/ Cherry hardwood floors, and a master suite with a huge walk-in closet and bathroom! Laundry and a half bath are also on the 1st floor. Upstairs you will find 2 bedrooms with a jack n jill bath. The fin. bsmt offers tons of extra living space w/ an egress window, built-in entertainment area, a wet bar with mini fridge, a 3rd full bath, bonus office/ 4th BR, and a large storage room. Upgraded finishes throughout i.e. quarts kitchen island, and California Closet & Hunter Douglas Duette Blinds in master! The yard features beautiful mature landscaping providing privacy for the large ''L'' shaped back patio. Agent & seller related.
- Type:
- Single Family
- Sq.Ft.:
- 1,774
- Status:
- Active
- Beds:
- 3
- Lot size:
- 0.16 Acres
- Baths:
- 2.00
- MLS#:
- 224031924
- Subdivision:
- Carriage Farms
ADDITIONAL INFORMATION
Build your Custom Edisto Plan, in the desirable Carriage Farms community. This boutique, luxury, maintenance provided community is just minutes from downtown Powell, and nestled in the ever popular suburb of Olentangy schools. This is an incredible opportunity to build your dream home. Ask how to save THOUSANDS on our limited time interest rate promotion with a preferred lender.
$1,150,000
4130 Rutherford Road Powell, OH 43065
- Type:
- Single Family-Detached
- Sq.Ft.:
- 3,800
- Status:
- Active
- Beds:
- 4
- Lot size:
- 2.67 Acres
- Year built:
- 1976
- Baths:
- 3.00
- MLS#:
- 224031621
ADDITIONAL INFORMATION
Welcome to your dream retreat! This stunning 4-bedroom luxury home is nestled on a sprawling 2.67-acre lot, offering privacy and tranquility. The spacious great room features cathedral ceilings and a cozy woodstove, perfect for gathering with family & friends. The gourmet kitchen boasts high-end stainless-steel appliances, quartz countertops, and an oversized island, ideal for entertaining. The main floor owner's suite is a true sanctuary, complete with a luxurious ensuite bathroom with a walk-in shower,& dual vanities. Step outside to discover your own paradise! The expansive yard is perfect for outdoor activities, and there's plenty of room for a pool or garden. No HOA restrictions!! Ask us about the opportunity to split the lot for an additional homesite!
$999,000
1134 Sherborne Lane Powell, OH 43065
- Type:
- Single Family-Detached
- Sq.Ft.:
- 5,365
- Status:
- Active
- Beds:
- 4
- Lot size:
- 1.67 Acres
- Year built:
- 1998
- Baths:
- 4.00
- MLS#:
- 224030276
- Subdivision:
- Sherborne Mews
ADDITIONAL INFORMATION
This STUNNING 2-story home nestled on more than 1.6 acres offers a perfect blend of luxury, privacy, and comfort. A grand foyer invites you home with so much living space - dining, living, family, home office, laundry, half bath, LARGE kitchen, informal dining, great room with floor-to-ceiling fireplace and WINDOWS, WINDOWS, WINDOWS to view private deck, screened porch & the natural beauty of a wooded lot! 2 Staircases retreat to a primary suite w/reading room, private vanity w/2 large walk-in closets & spacious spa-like bathroom w/shower, soaker tub, large double-vanity area. 3 secondary bedrooms with en suite bath and a shared bath. The lower level adds more than 2800sf for multi-purpose use. This home offers easy access to many desired destinations via 750, 315, 23 and I270.
$389,700
1821 Linkton Drive Powell, OH 43065
- Type:
- Single Family-Detached
- Sq.Ft.:
- 1,475
- Status:
- Active
- Beds:
- 4
- Lot size:
- 0.22 Acres
- Year built:
- 1983
- Baths:
- 2.00
- MLS#:
- 224029309
- Subdivision:
- Squirrel Hill
ADDITIONAL INFORMATION
Stunning! Sun-filled rooms, gleaming new flooring throughout, and move-in-ready with too many updates and upgrades to list: HVAC, roof, windows, plumbing, electrical, trim, paint, kitchen, bathrooms, and so much more! No detail left untouched, turn-key & ready for your touch! Brand new composite deck overlooks fully fenced & private RARE XL double lot complete with awning! With clean lines, well-appointed finishes & fantastic location in the award winning Worthington school district your options for entertainment, food & shopping are endless, while keeping the peace & quiet at home!
$829,900
9525 Gibson Drive Powell, OH 43065
- Type:
- Single Family-Detached
- Sq.Ft.:
- 4,544
- Status:
- Active
- Beds:
- 4
- Lot size:
- 0.47 Acres
- Year built:
- 2005
- Baths:
- 4.00
- MLS#:
- 224029284
- Subdivision:
- Wedgewood Park
ADDITIONAL INFORMATION
INCREDIBLE, STUNNING, AND UPDATED! Fine craftsmanship in every detail in this custom Wedgewood Park home. 2 story foyer w/ custom trim, open living/dining rm, & elegant open stair. Huge fam rm w/ gas FP & custom surround connected to extraordinary kitchen/eating space. Chef kitch: quartz counters, distinctive backsplash, 2 pantries. Covered porch, powder rm, lg laundry/mudrm on first floor. Expansive primary suite w/ electric FP, wetbar, & screened porch. Updated primary bath w/ dual vanity, lg custom shower, & freestanding tub. 3 large beds & custom marble bath & 2nd floor office w/ custom built ins. Substantial LL w/ wetbar, full bath, multiple flex spaces for gym/2nd office space. Nestled on large 1/2 acre lot near Uptown Powell, shops, Wedgewood Country Club. Agent related to owner.
$767,900
1379 Red Bud Court Powell, OH 43065
- Type:
- Condo/Townhouse
- Sq.Ft.:
- 2,930
- Status:
- Active
- Beds:
- 3
- Year built:
- 2015
- Baths:
- 4.00
- MLS#:
- 224027991
- Subdivision:
- Loch Lomond Hills
ADDITIONAL INFORMATION
STUNNING, SPACIOUS & BACKING TO WOODS! RARE, ONE-STORY END UNIT CONDO IN A VERY PRIVATE SETTING OVERLOOKING WOODS W/UPGRADES EVERYWHERE YOU LOOK! ~3,000 SF ON 2 LUXURIOUS LEVELS. UPGRADED WOOD FLOORS. INCREDIBLE ''MUST SEE'' KITCHEN W/WRAP AROUND CABINETS, GRANITE COUNTERS & WALK-IN PANTRY WALKS OUT TO AN OUTDOOR OASIS W/COVERED PORCH & OVERSIZED PATIO. EXPANSIVE, SUNLIT GREAT RM W/GAS FIREPLACE. 1ST FLR PRIMARY STE HAS BAY WALL/READING NOOK, COFFEE BAR, WIC & PRIVATE SHOWER BATH. FULL FINISHED LL HAS REC RM/BILLIARDS AREA, 2 BR'S, BAR/KITCHENETTE & 1.5 BATHS (PERFECT IN-LAW/GUEST/TEEN/NANNY SUITE). 1ST FLOOR OFFICE & LAUNDRY. FINISHED, 3 CAR TANDEM GARAGE, 12 FT CEILINGS & SO MUCH MORE. CLOSE TO DT POWELL, DINING, SHOPS, ENTERTAINMENT & FREEWAYS.
$819,900
9006 Filiz Lane Powell, OH 43065
- Type:
- Single Family-Detached
- Sq.Ft.:
- 4,484
- Status:
- Active
- Beds:
- 5
- Lot size:
- 1.23 Acres
- Year built:
- 1994
- Baths:
- 5.00
- MLS#:
- 224026640
- Subdivision:
- Seldom Seen
ADDITIONAL INFORMATION
Phenomenal opportunity awaits to own this custom built home, situated on a gorgeous wooded 1.23 acre lot in the prestigious Woods on Seldom Seen. Open floor plan w/grand 2-story foyer & living room, kitchen w/island & bayed eating space, formal dining room, impressive family room full of windows overlooking the wooded and private rear yard & deck, 5th bedroom or den off the stairs leading to the 2nd floor, massive owner's suite offers an enormous bathroom which includes jetted tub with panoramic views of woods, separate shower, & walk-in closet, bedroom 2 has a private bathroom, bedrooms 3 & 4 share a Jack & Jill bathroom, large 1st floor laundry room, mudroom, full finished basement w/theater room, bar, 6th bedroom, workshop, & full bathroom, 3 car garage w/additional storage, & more!
- Type:
- Condo
- Sq.Ft.:
- 4,393
- Status:
- Active
- Beds:
- 4
- Lot size:
- 0.17 Acres
- Year built:
- 2020
- Baths:
- 4.00
- MLS#:
- 224025531
- Subdivision:
- The Meadows At Home Road
ADDITIONAL INFORMATION
Enjoy breath taking views year round in this like-new maintenance free condo in Powell. No fine detail has been overlooked. The spacious open floor plan is ideal for entertaining. Large kitchen with quartz counter tops and stainless appliances. Family room is loaded with natural light with access to the heated/cool 4 season room overlooking Scioto Reserve GOLF COURSE and wooded lot. Dining room ( could be used as an office), primary bedroom and bath, additional bedroom and bath complete the first floor. Retreat upstairs to a bonus room with full bath and bedroom. The WALK OUT lower level offers large patio, additional media space with bar, bedroom and full bath. Huge unfinished storage space. A rare find in Buckeye Valley Schools and close to parks and conveniences.
$1,149,000
5265 Brighton Place Powell, OH 43065
- Type:
- Single Family-Detached
- Sq.Ft.:
- 4,487
- Status:
- Active
- Beds:
- 5
- Lot size:
- 0.99 Acres
- Year built:
- 1995
- Baths:
- 5.00
- MLS#:
- 224024540
- Subdivision:
- Wedgewood
ADDITIONAL INFORMATION
Stunning one-owner home on one of the best lots in all of Wedgewood! This home sits on an acre cul-de-sac lot that backs to a Dublin owned, wooded park to insure no building behind the home. Relax on the incredible three season screened porch or enjoy a firepit on the lower-level patio. Many updates and one of the best master bed/bath combos in the area featuring a spa-like shower and heated floors. Beautiful woodwork & fresh paint throughout provide a warm & inviting space to relax in the first floor family room or you can enjoy pool or home theater in the lower level Irish pub. Lower level also includes ample storage and a separate bedroom with ensuite full bath for the teenagers or nanny. First floor laundry and complete home office with a view. All carpet now replaced and brand new
$1,190,000
2490 Dauer Court Powell, OH 43065
- Type:
- Single Family-Detached
- Sq.Ft.:
- 6,724
- Status:
- Active
- Beds:
- 6
- Lot size:
- 1 Acres
- Year built:
- 2007
- Baths:
- 7.00
- MLS#:
- 224024434
- Subdivision:
- Woodland Glen
ADDITIONAL INFORMATION
The thoughtful custom design of this home is apparent througout. Come into the spectacular entry with elegant chandelier, and spiral staircase that wraps around the entry. You'll appreciate the home's high ceilings, gourmet kitchen, and Amish woodwork and custom cabinetry. There is much beautiful daylight throughout the home, with plentiful large windows on the main and upper level, and large egress-style windows on the lower level. There are three large bedrooms upstairs - each with walk-in closet and full bath. The lower level is great for entertaining, with 9.5' ceilings, large windows, full kitchen, and open design. With two more bedrooms and a full bath, it's also great for multi-generational living. This home is on a cul-de-sac in the Woodland Glen neighborhood. Olentangy School
$839,900
5425 Stockton Court Powell, OH 43065
- Type:
- Single Family-Detached
- Sq.Ft.:
- 4,521
- Status:
- Active
- Beds:
- 4
- Lot size:
- 0.52 Acres
- Year built:
- 1993
- Baths:
- 4.00
- MLS#:
- 224022924
- Subdivision:
- Wedgewood
ADDITIONAL INFORMATION
LISTING AGENT FINAL OPEN HOUSE SAT 1-3 SUN 12-2. Come see this home before Temo of the market whilst winter upgrades are completed, which will include a price adjustment increase. MAKE AN OFFER! This Wedgewood luxurious custom-built property bathes in natural sunlight, featuring a grand two-story entrance and a state-of-the-art kitchen equipped with stainless appliances, granite countertops, and an expansive island. The home boasts a first-floor master suite, a sophisticated executive den, and a fully finished lower level with a chic wet bar—ideal for hosting and celebrations. Step outside to enjoy the vast 404 sq ft screened porch, your own private oasis. Exquisite residence offers both seclusion and refined elegance. Premium lifestyle just minutes from Bridge Park and I270 !
$549,900
6168 Lawford Lane Powell, OH 43065
- Type:
- Condo
- Sq.Ft.:
- 2,558
- Status:
- Active
- Beds:
- 3
- Year built:
- 2023
- Baths:
- 3.00
- MLS#:
- 224022570
- Subdivision:
- Hyatts Crossing
ADDITIONAL INFORMATION
This beautiful new 3 bed 3 bath free-standing east facing condo is finished exactly the way you wanted it with the sunroom, upgraded kitchen and den. The convenience of condo living without the shared walls. Custom blinds are already installed! The two bedrooms are in entry level and third bedroom is in upstairs. The den overlooks the front yard. This open floor plan is great for entertaining. The main areas have LVT flooring and carpet in the bedrooms. Quartz Counter tops throughout. Kitchen Appliances include: Dishwasher, Built-in Oven and Microwave, Gas Cooktop and a Refrigerator. Extended 2 car garage w/stg space & a covered porch. Additional smart home features ring video door bell and home well smart thermostat with sensor available. This home is truly move-in ready!!
$769,500
1462 Dogwood Loop Powell, OH 43065
- Type:
- Condo/Townhouse
- Sq.Ft.:
- 3,747
- Status:
- Active
- Beds:
- 4
- Year built:
- 2015
- Baths:
- 5.00
- MLS#:
- 224018940
- Subdivision:
- Loch Lomond Hills
ADDITIONAL INFORMATION
Incredible condo, full of light and high-end finishes throughout. First floor primary suite plus additional first floor bedroom suite and two additional bedroom suites in the WALKOUT lower level. Gorgeous hardwood floors and high ceilings throughout first floor. Stunning kitchen opens to great room and dining room. Family/media room in lower level with french doors that lead to large entertainment patio overlooking pond. Several home office options. This one is a rare treat and priced to sell. See A2A remarks.
Andrea D. Conner, License BRKP.2017002935, Xome Inc., License REC.2015001703, [email protected], 844-400-XOME (9663), 2939 Vernon Place, Suite 300, Cincinnati, OH 45219
Information is provided exclusively for consumers' personal, non-commercial use and may not be used for any purpose other than to identify prospective properties consumers may be interested in purchasing. Copyright © 2024 Columbus and Central Ohio Multiple Listing Service, Inc. All rights reserved.
Powell Real Estate
The median home value in Powell, OH is $537,210. This is higher than the county median home value of $444,700. The national median home value is $338,100. The average price of homes sold in Powell, OH is $537,210. Approximately 88.18% of Powell homes are owned, compared to 6.07% rented, while 5.75% are vacant. Powell real estate listings include condos, townhomes, and single family homes for sale. Commercial properties are also available. If you see a property you’re interested in, contact a Powell real estate agent to arrange a tour today!
Powell, Ohio has a population of 13,879. Powell is more family-centric than the surrounding county with 51.67% of the households containing married families with children. The county average for households married with children is 43.42%.
The median household income in Powell, Ohio is $168,046. The median household income for the surrounding county is $116,284 compared to the national median of $69,021. The median age of people living in Powell is 40.7 years.
Powell Weather
The average high temperature in July is 84.9 degrees, with an average low temperature in January of 20.3 degrees. The average rainfall is approximately 38.8 inches per year, with 22.6 inches of snow per year.


