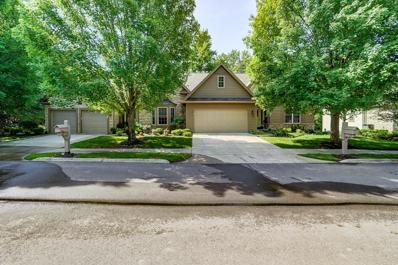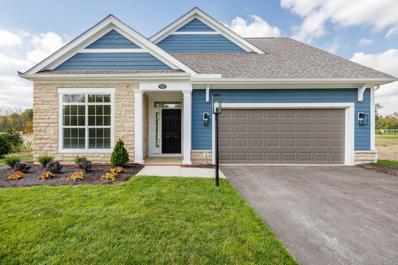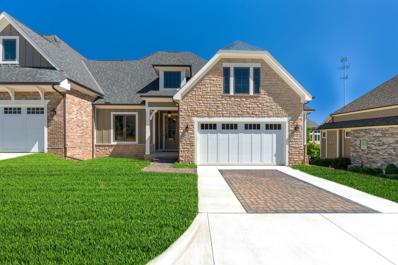Powell OH Homes for Sale
$700,000
27 Brookehill Drive Powell, OH 43065
- Type:
- Condo/Townhouse
- Sq.Ft.:
- 3,100
- Status:
- Active
- Beds:
- 4
- Year built:
- 2002
- Baths:
- 4.00
- MLS#:
- 224017032
- Subdivision:
- Brookehill Village Condos
ADDITIONAL INFORMATION
Welcome to this gorgeous condo. Located in the highly desirable gated community of Brookehill Village. This home is massive with being just over 3,000 SF and loaded with charm, updates, and just a walk away from Downtown Powell's restaurants/bars. On the 1st floor you will find an open floor plan with the kitchen leading directly into the great room. The great room has much to offer with its vaulted ceilings, fireplace, and the cozy balcony right off of it. The 1st floor master has a walk-in closet and bathroom. Next to the master is the laundry. Upstairs is a cozy loft overlooking the great room. The walkout basement is truly unique with it's own living room with fireplace, kitchenette, 2 bedrooms, and bathroom. This home is truly a rare find. Come quick and make this great home yours!
- Type:
- Single Family
- Sq.Ft.:
- 3,168
- Status:
- Active
- Beds:
- 3
- Lot size:
- 0.13 Acres
- Year built:
- 2024
- Baths:
- 4.00
- MLS#:
- 5019376
- Subdivision:
- Harpers Pointe
ADDITIONAL INFORMATION
LOCATION!! This gorgeous, luxurious custom built home is just minutes from downtown Powell. Walk to restaurants, shops and parks. You'll love the craftsmanship of this European inspired designed home. An open concept floor plan with a 2 story ceiling in the Great Room, and transom windows for lots of natural light. Features a Chef's Kitchen with island, and stunning finishes. First floor owner's suite with 12 ft. ceilings, spa-like bath and a large walk-in closet are all situated for maximum privacy. First floor Office/Den plus 2 bedrooms and a full bath upstairs for guests. Finished lower level with half bath gives extra space for entertaining! Lawncare, irrigation, and snow removal provided so you can just relax and enjoy!
$925,000
181 Chedworth Row Powell, OH 43065
- Type:
- Single Family
- Sq.Ft.:
- 3,110
- Status:
- Active
- Beds:
- 3
- Lot size:
- 0.13 Acres
- Year built:
- 2024
- Baths:
- 4.00
- MLS#:
- 5019353
- Subdivision:
- Harpers Pointe
ADDITIONAL INFORMATION
Stunning elegance with an incredible location! This gated community is walking distance to vibrant downtown Powell. A luxurious European inspired home welcomes you with beautiful, architectural details. You'll love the open concept floor plan featuring a Chef's Kitchen with convenient walk-in Pantry and anchored by an impressive island. Large Dining area for entertaining, and all open to the Great Room with 10ft. ceilings. First floor Owner's Retreat boasts a spa-like Bath and large walk-in closet. First floor also features a Flex room perfect for an Office or Guest Suite. You'll find an additional Bedroom on the second floor with a full Bath, and a large Loft area. Full basement plumbed for bath, egress, tall ceilings, and tons of extra storage!
- Type:
- Single Family
- Sq.Ft.:
- 3,065
- Status:
- Active
- Beds:
- n/a
- Lot size:
- 0.12 Acres
- Year built:
- 2024
- Baths:
- 4.00
- MLS#:
- 20240595
- Subdivision:
- HARPERS POINTE
ADDITIONAL INFORMATION
LOCATION!! This gorgeous, luxurious custom built home is just minutes from downtown Powell. Walk to restaurants, shops and parks. You'll love the craftsmanship of this European inspired designed home. An open concept floor plan with a 2 story ceiling in the Great Room, and transom windows for lots of natural light. Features a Chef's Kitchen with island, and stunning finishes. First floor owner's suite with 12 ft. ceilings, spa-like bath and a large walk-in closet are all situated for maximum privacy. First floor Office/Den plus 2 bedrooms and a full bath upstairs for guests. Finished lower level with half bath gives extra space for entertaining! Lawncare, irrigation, and snow removal provided so you can just relax and enjoy!
$925,000
181 CHEDWORTH ROW Powell, OH 43065
- Type:
- Single Family
- Sq.Ft.:
- 3,110
- Status:
- Active
- Beds:
- 3
- Lot size:
- 0.13 Acres
- Year built:
- 2024
- Baths:
- 4.00
- MLS#:
- 20240590
- Subdivision:
- HARPERS POINTE
ADDITIONAL INFORMATION
Stunning elegance with an incredible location! This gated community is walking distance to vibrant downtown Powell. A luxurious European inspired home welcomes you with beautiful, architectural details. You'll love the open concept floor plan featuring a Chef's Kitchen with convenient walk-in Pantry and anchored by an impressive island. Large Dining area for entertaining, and all open to the Great Room with 10ft. ceilings. First floor Owner's Retreat boasts a spa-like Bath and large walk-in closet. First floor also features a Flex room perfect for an Office or Guest Suite. You'll find an additional Bedroom on the second floor with a full Bath, and a large Loft area. Full basement plumbed for bath, egress, tall ceilings, and tons of extra storage!
- Type:
- Single Family-Detached
- Sq.Ft.:
- 3,065
- Status:
- Active
- Beds:
- 3
- Lot size:
- 0.12 Acres
- Year built:
- 2024
- Baths:
- 4.00
- MLS#:
- 224004938
- Subdivision:
- Harpers Pointe
ADDITIONAL INFORMATION
LOCATION!! This gorgeous, luxurious custom built home is just minutes from downtown Powell. Walk to restaurants, shops and parks. You'll love the craftsmanship of this European inspired designed home. An open concept floor plan with a 2 story ceiling in the Great Room, and transom windows for lots of natural light. Features a Chef's Kitchen with island, and stunning finishes. First floor owner's suite with 12 ft. ceilings, spa-like bath and a large walk-in closet are all situated for maximum privacy. First floor Office/Den plus 2 bedrooms and a full bath upstairs for guests. Finished lower level with half bath gives extra space for entertaining! Lawncare, irrigation, and snow removal provided so you can just relax and enjoy!
$925,000
181 Chedworth Row Powell, OH 43065
- Type:
- Single Family-Detached
- Sq.Ft.:
- 2,868
- Status:
- Active
- Beds:
- 3
- Lot size:
- 0.13 Acres
- Year built:
- 2024
- Baths:
- 4.00
- MLS#:
- 224004915
- Subdivision:
- Harpers Pointe
ADDITIONAL INFORMATION
Stunning elegance with an incredible location! This gated community is walking distance to vibrant downtown Powell. A luxurious European inspired home welcomes you with beautiful, architectural details. You'll love the open concept floor plan featuring a Chef's Kitchen with convenient walk-in Pantry and anchored by an impressive island. Large Dining area for entertaining, and all open to the Great Room with 10ft. ceilings. First floor Owner's Retreat boasts a spa-like Bath and large walk-in closet. First floor also features a Flex room perfect for an Office or Guest Suite. You'll find an additional Bedroom on the second floor with a full Bath, and a large Loft area. Full basement plumbed for bath, egress, tall ceilings, and tons of extra storage!
- Type:
- Condo
- Sq.Ft.:
- 1,856
- Status:
- Active
- Beds:
- 2
- Year built:
- 2024
- Baths:
- 2.00
- MLS#:
- 224002464
- Subdivision:
- Villas At Scioto Meadows
ADDITIONAL INFORMATION
PERFECTLY POSH and just the right size for downsizing! Spacious Owner's suite and Owner's bath. Second bedroom roomy can accommodate a queen size bed. Second bath with tub may be closed off to create en-suite with second bedroom. Award winning kitchen with counter space and cabinets, this one is for all the cooks and bakers with a full pantry of cooking equipment and small appliances. Cozy den or office to top off your space. Corner space with patio on the pond. Ready for living Fall 2024.
$984,700
1474 Dogwood Loop Powell, OH 43065
- Type:
- Condo/Townhouse
- Sq.Ft.:
- 2,831
- Status:
- Active
- Beds:
- 3
- Lot size:
- 0.33 Acres
- Year built:
- 2024
- Baths:
- 3.00
- MLS#:
- 223034164
- Subdivision:
- Loch Lomond Hills
ADDITIONAL INFORMATION
ELEGANCE & PRIVACY! INQURE TODAY ABOUT OUR SIGNIFICANT INTEREST RATE DISCOUNT BEFORE ITS GONE. WELCOME TO THIS LUXURY TWIN SINGLE CONDO IN THE BEAUTIFUL LOCH LOMOND HILLS OF THE SCENIC OLENTANGY RIVER VALLEY. OPEN & AIRY FLOOR PLAN WITH SPACIOUS GREAT ROOM, MORNING ROOM AND GOURMET KITCHEN WITH OVERSIZED ISLAND, LARGE PANTRY OVERLOOKING ELEVATED WALK OUT DECK W/ GABLE ROOF & SWITCHBACK STAIRCASE DOWN TO YARD. 10' CEILINGS THROUGHOUT FIRST FLOOR, 8' SOLID CORE DOORS, ENGINEERED HARDWOOD IN MAIN LIVING AREAS. 1ST FLOOR MASTER SUITE W/ CUSTOM POURED SHOWER, DUAL VANITIES & LARGE WALK IN CLOSET. 1ST FLOOR FLEX ROOM/ STUDY/ GUEST ROOM. FINISHED LOWER LEVEL W/ 3RD BEDROOM, 3RD FULL BATH, REC SPACE & WALK OUT TO LARGE PATIO SPACE. CONVENIENTLY LOCATED OFF OF 315 FOR A SHORT COMMUTE TO DOWNTOWN.
Andrea D. Conner, License BRKP.2017002935, Xome Inc., License REC.2015001703, [email protected], 844-400-XOME (9663), 2939 Vernon Place, Suite 300, Cincinnati, OH 45219
Information is provided exclusively for consumers' personal, non-commercial use and may not be used for any purpose other than to identify prospective properties consumers may be interested in purchasing. Copyright © 2024 Columbus and Central Ohio Multiple Listing Service, Inc. All rights reserved.

The data relating to real estate for sale on this website comes in part from the Internet Data Exchange program of Yes MLS. Real estate listings held by brokerage firms other than the owner of this site are marked with the Internet Data Exchange logo and detailed information about them includes the name of the listing broker(s). IDX information is provided exclusively for consumers' personal, non-commercial use and may not be used for any purpose other than to identify prospective properties consumers may be interested in purchasing. Information deemed reliable but not guaranteed. Copyright © 2024 Yes MLS. All rights reserved.
Andrea D. Conner, License BRKP.2017002935, Xome Inc., License REC.2015001703, [email protected], 844-400-XOME (9663), 2939 Vernon Place, Suite 300, Cincinnati, OH 45219
Information is provided exclusively for consumers personal, non - commercial use and may not be used for any purpose other than to identify prospective properties consumers may be interested in purchasing. Copyright 2024, Firelands Association of REALTORS, all rights reserved.
Powell Real Estate
The median home value in Powell, OH is $537,210. This is higher than the county median home value of $444,700. The national median home value is $338,100. The average price of homes sold in Powell, OH is $537,210. Approximately 88.18% of Powell homes are owned, compared to 6.07% rented, while 5.75% are vacant. Powell real estate listings include condos, townhomes, and single family homes for sale. Commercial properties are also available. If you see a property you’re interested in, contact a Powell real estate agent to arrange a tour today!
Powell, Ohio has a population of 13,879. Powell is more family-centric than the surrounding county with 51.67% of the households containing married families with children. The county average for households married with children is 43.42%.
The median household income in Powell, Ohio is $168,046. The median household income for the surrounding county is $116,284 compared to the national median of $69,021. The median age of people living in Powell is 40.7 years.
Powell Weather
The average high temperature in July is 84.9 degrees, with an average low temperature in January of 20.3 degrees. The average rainfall is approximately 38.8 inches per year, with 22.6 inches of snow per year.








