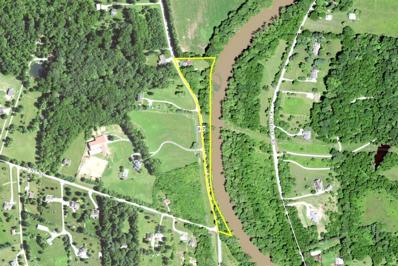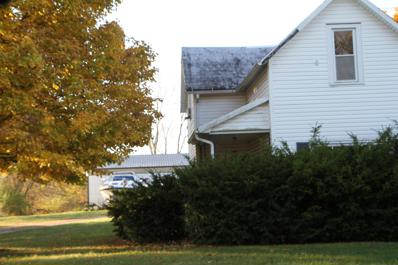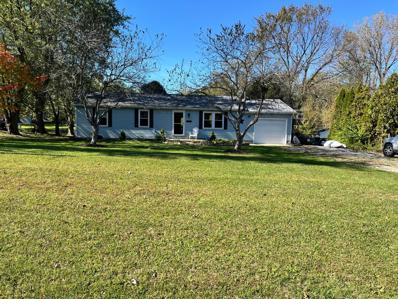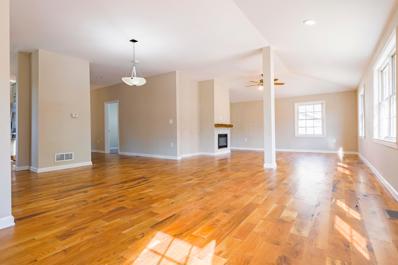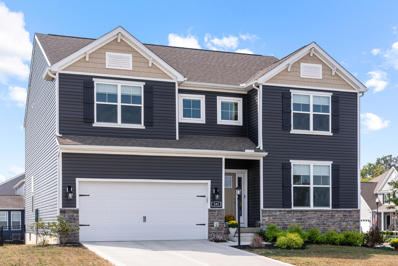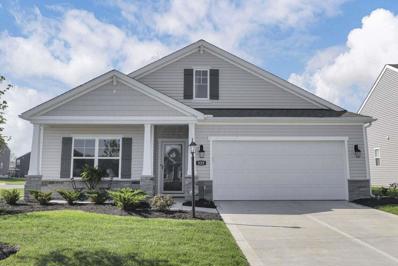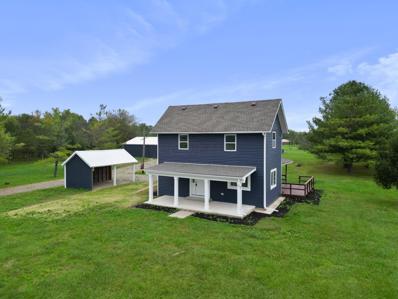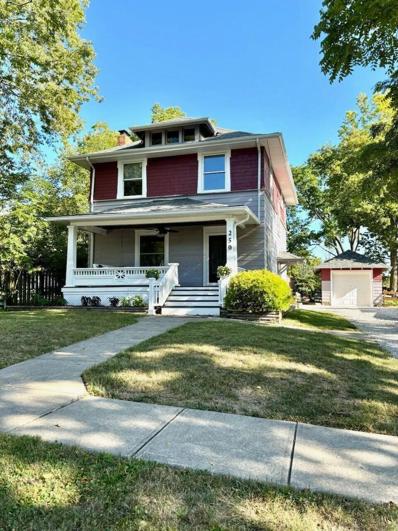Ostrander OH Homes for Sale
$2,999,500
9932 Marysville Road Ostrander, OH 43061
- Type:
- Single Family-Detached
- Sq.Ft.:
- 7,108
- Status:
- NEW LISTING
- Beds:
- 6
- Lot size:
- 48.51 Acres
- Year built:
- 2019
- Baths:
- 6.00
- MLS#:
- 224043676
ADDITIONAL INFORMATION
Discover a world of possibilities with this one-of-a-kind Corinthian built custom estate, perfect for multigenerational living! Featuring 3 private levels, 2 with full kitchens, living areas, separate entrances, plus a finished walkout lower level. Newly completed 800 sq. ft. gym with superior walls, walnut wood floors, and custom finishes add to the home's elegance. Enjoy breathtaking views from multiple balconies or relax by the resort-like heated saltwater pool with a slide, fountain, and turf area. Nestled on a serene 2200 ft. private drive with woods, fields, creek, and a cattle barn (convertible to a horse barn), this property is ideal for equestrian use, wedding venue, winery, or development. Adjacent farmhouse w/5 acres may also be available. Endless opportunities! See A2A remarks
- Type:
- Single Family-Detached
- Sq.Ft.:
- 2,662
- Status:
- Active
- Beds:
- 4
- Lot size:
- 0.38 Acres
- Year built:
- 2020
- Baths:
- 4.00
- MLS#:
- 224040652
ADDITIONAL INFORMATION
Assumable loan at 4.5% with a $508k principle. Former model home located in the Blues Creek development conveniently located off 36. This popular 2-story family home features 4 Bedrooms, Loft and 3.5 Baths spread over 2,739sqft and sitting on nearly .4ac (a pool is calling your name). Popular first floor bedroom w/ en suite bathroom. You will love the casual eating environment in the spacious breakfast nook or fancy it up a bit by spreading out in the dining room. This kitchen is a standout for many reasons, but the large island will definitely be your favorite! Lots of storage and room for the everyone to cook together. LVP flooring at first floor and 9' ceilings. 3 car garage. Great access to Marysville, Delaware and Dublin.
- Type:
- Single Family-Detached
- Sq.Ft.:
- 2,410
- Status:
- Active
- Beds:
- 4
- Lot size:
- 2.96 Acres
- Year built:
- 2021
- Baths:
- 3.00
- MLS#:
- 224039459
ADDITIONAL INFORMATION
Open house 12/08/24 from 1 to 3 pm. Discover comfort and space in this 4-bedroom home on nearly 3 acres! With a welcoming living room, cozy family room, and formal dining room, this home is perfect for relaxing and entertaining. The eat-in kitchen offers convenience, while the extra-large pantry and spacious utility room provide ample storage and functionality. A full, unfinished basement awaits your personal touch, ideal for storage, a workshop, or future expansion. Enjoy privacy and room to roam on the expansive lot—an exceptional opportunity for those seeking a spacious home with endless potential!
- Type:
- Single Family-Detached
- Sq.Ft.:
- 2,046
- Status:
- Active
- Beds:
- 4
- Lot size:
- 3.6 Acres
- Year built:
- 2022
- Baths:
- 2.00
- MLS#:
- 224038949
ADDITIONAL INFORMATION
Looking for a spacious ranch on over 3 acres of land? Come check out this newly built 4bedroom 2 bath home. This home is only 2 years old, featuring gorgeous windows, a beautiful kitchen open to the living room and has a nice size island perfect for entertaining guest. a full basement, and attached two car garage.
- Type:
- Single Family-Detached
- Sq.Ft.:
- 1,546
- Status:
- Active
- Beds:
- 3
- Lot size:
- 5.04 Acres
- Year built:
- 1880
- Baths:
- 2.00
- MLS#:
- 224037862
ADDITIONAL INFORMATION
Recently remodeled Interior situated on 5 acres along side of the Scioto River with over a 1/4 mile of river frontage. All new electric, all new insulation, all new plumbing, all new HVAC and new roof
$335,000
9043 Dean Road Ostrander, OH 43061
- Type:
- Single Family-Detached
- Sq.Ft.:
- 1,424
- Status:
- Active
- Beds:
- 2
- Lot size:
- 4.85 Acres
- Year built:
- 1901
- Baths:
- 1.00
- MLS#:
- 224037489
ADDITIONAL INFORMATION
Beautiful 4.8 acres in Ostrander with a large outbuilding.
- Type:
- Single Family-Detached
- Sq.Ft.:
- 1,144
- Status:
- Active
- Beds:
- 3
- Lot size:
- 1.03 Acres
- Year built:
- 1985
- Baths:
- 2.00
- MLS#:
- 224037473
ADDITIONAL INFORMATION
Adorable Ranch home sitting on little over 1 Acre in Buckeye Valley Schools! Nothing to do here but move right on in. Home features a new roof 11/20, New septic aerator, New windows in 2018, New furnace 2022, New kitchen appliances, Yoder kitchen cabinets, quartz countertops. Updating lighting throughout the house, Bluetooth Sound System throughout the basement. The living room has 2 new built in book shelves and an Electric Fireplace to stay warm a read a book. This home offers so much including 2 new chicken coops (3 total) with a pasture. Enjoy the acre yard from the covered back porch. The finished lower level ads for more space to entertain. Pool table will convey with the home! Don't miss this Amazing home!
$349,900
106 Hill Street Ostrander, OH 43061
- Type:
- Single Family-Detached
- Sq.Ft.:
- 1,815
- Status:
- Active
- Beds:
- 3
- Lot size:
- 0.15 Acres
- Year built:
- 1901
- Baths:
- 3.00
- MLS#:
- 224033928
ADDITIONAL INFORMATION
This beautiful home in the heart of Ostrander was thoughtfully and completely remodeled down to the studs... everything from drywall to mechanicals is new! Gorgeous solid wood flooring throughout the first floor, 1st floor primary with en-suite and large closet. Open floor plan, gorgeous kitchen with brand new stainless steal appliances and concrete countertops. 1st floor laundry/mud room. Beautiful large deck perfect for entertaining! Located on a quiet street, across from The pavilion at Maugans Community Park -this is a MUST SEE!
- Type:
- Single Family
- Sq.Ft.:
- 3,182
- Status:
- Active
- Beds:
- 4
- Lot size:
- 0.34 Acres
- Year built:
- 2021
- Baths:
- 3.00
- MLS#:
- 1034231
- Subdivision:
- Blues Creek
ADDITIONAL INFORMATION
HUGE PRICE ADJUSTMENT! HIGHLY MOTIVATED SELLERS. Welcome home to this stunning Craftsman style home located in a country neighborhood. This like-new home has been impeccably maintained and offers and open floor plan, featuring a Den/Flex Room with French doors, a spacious Dining area and a fabulous kitchen equipped with stainless appliances, granite counters and an 8ft island which overlooks the Great room. The 2nd fl features a versatile loft space and four spacious bedrooms, including an exquisite Owners suite. Three additional bedrooms and 2nd fl laundry. Full unfinished basement is plumbed for a full bath and just waiting to be finished. Last but not least, enjoy the outdoor living area featuring a spacious patio, a gazebo, and a fenced-in yard, perfect for relaxation and entertaining. This home has is all!
- Type:
- Single Family-Detached
- Sq.Ft.:
- 1,815
- Status:
- Active
- Beds:
- 4
- Lot size:
- 0.27 Acres
- Year built:
- 2021
- Baths:
- 2.00
- MLS#:
- 224031592
- Subdivision:
- Blues Creek
ADDITIONAL INFORMATION
Huge price reduction! Stunning, highly upgraded, 4BR/2BA, ranch w/2-car garage, on a corner lot w/a large yard/covered porch at The Blues Creek community, built in 2022! There arent any stairs in this home & is located in a low maintenance community. Features a spacious/open floor plan, lg great rm w/a FP/mantle. Kitchen w/granite ctops, backsplash, a huge island, white cabs, a lg corner pantry, a dining area that leads out to a covered porch & lg yard. The 1st floor owners BR ensuite features a lg shower, upgraded tile surround, built-in seat, double bowl vanity, quartz ctops, water closet & LG walk-in closet. Other features: 9ft+ ceilings, lots of windows, tons of storage, large front porch, luxury vinyl plank flooring, quartz ctops in 2nd full bath. Open House 11/24 from 1-3pm.
- Type:
- Single Family-Detached
- Sq.Ft.:
- 1,784
- Status:
- Active
- Beds:
- 3
- Lot size:
- 1.88 Acres
- Year built:
- 1891
- Baths:
- 2.00
- MLS#:
- 224031285
ADDITIONAL INFORMATION
This completely renovated 1800's farmhouse is seeking new owners. Featuring 3 bedrooms, 2 full baths, large kitchen equipped with all new SS appliances. Dining space that is adjoining the large family room perfect for entertaining! Potential galore for the huge barn/outbuilding offering horse stalls and an abundance of space to create a workshop or whatever fits your needs. All situated on a corner lot with 1.88 acres. Easy commute to Delaware and Marysville. Schedule your showing today!
- Type:
- Single Family-Detached
- Sq.Ft.:
- 1,860
- Status:
- Active
- Beds:
- 3
- Lot size:
- 0.27 Acres
- Year built:
- 1926
- Baths:
- 2.00
- MLS#:
- 224029873
ADDITIONAL INFORMATION
Beautifully updated home in the heart of Ostrander Village. Gorgeous restored hardwood flooring throughout the home. Remodeled kitchen with quartz countertops and all new stainless appliances. Updated bathroom upstairs along with three ample bedrooms. The lower level has a brand new bathroom along with a bonus room for entertainment or an office space. Airy and convenient main floor laundry area. Outside you'll find a new roof on the garage, new gravel driveway, welcoming front porch, and huge freshly-painted deck with lots of relaxing outdoor space in the spacious backyard.
Andrea D. Conner, License BRKP.2017002935, Xome Inc., License REC.2015001703, [email protected], 844-400-XOME (9663), 2939 Vernon Place, Suite 300, Cincinnati, OH 45219
Information is provided exclusively for consumers' personal, non-commercial use and may not be used for any purpose other than to identify prospective properties consumers may be interested in purchasing. Copyright © 2024 Columbus and Central Ohio Multiple Listing Service, Inc. All rights reserved.

Ostrander Real Estate
The median home value in Ostrander, OH is $519,500. This is higher than the county median home value of $444,700. The national median home value is $338,100. The average price of homes sold in Ostrander, OH is $519,500. Approximately 85.37% of Ostrander homes are owned, compared to 4.27% rented, while 10.37% are vacant. Ostrander real estate listings include condos, townhomes, and single family homes for sale. Commercial properties are also available. If you see a property you’re interested in, contact a Ostrander real estate agent to arrange a tour today!
Ostrander, Ohio has a population of 893. Ostrander is more family-centric than the surrounding county with 43.72% of the households containing married families with children. The county average for households married with children is 43.42%.
The median household income in Ostrander, Ohio is $122,917. The median household income for the surrounding county is $116,284 compared to the national median of $69,021. The median age of people living in Ostrander is 37.4 years.
Ostrander Weather
The average high temperature in July is 84.7 degrees, with an average low temperature in January of 20 degrees. The average rainfall is approximately 38.1 inches per year, with 22.1 inches of snow per year.




