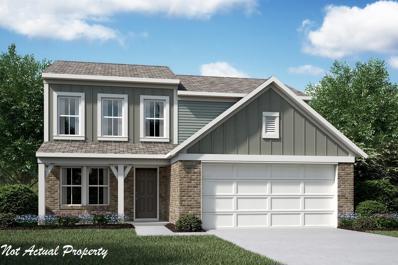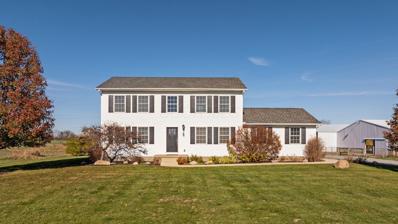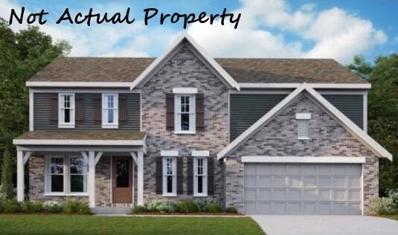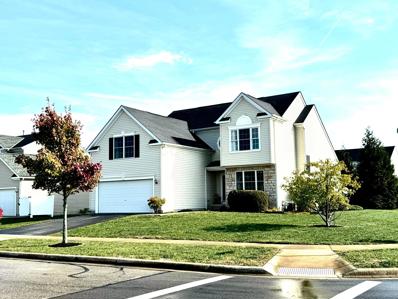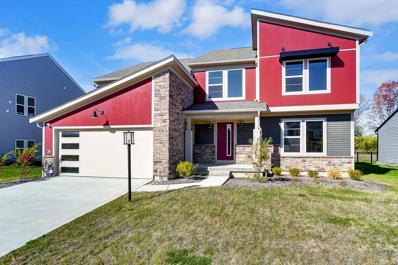Marysville OH Homes for Sale
$175,000
12620 Bell Road Marysville, OH 43040
- Type:
- Single Family-Detached
- Sq.Ft.:
- 1,410
- Status:
- NEW LISTING
- Beds:
- 2
- Lot size:
- 0.25 Acres
- Year built:
- 1900
- Baths:
- 1.00
- MLS#:
- 224043483
ADDITIONAL INFORMATION
Fixer-Upper with Endless Potential! This 2-bedroom, 1-bath home is perfect for investors or DIY enthusiasts. Whether you're looking to renovate, flip, or build new on the spacious lot, this property offers incredible opportunities. Conveniently located in Fairbanks School District, it's sold AS-IS and ready for your vision. Don't miss your chance to turn this hidden gem into something spectacular—schedule your showing today!
- Type:
- Single Family-Detached
- Sq.Ft.:
- 1,736
- Status:
- NEW LISTING
- Beds:
- 2
- Lot size:
- 0.17 Acres
- Baths:
- 2.00
- MLS#:
- 224043442
- Subdivision:
- Skybrook
ADDITIONAL INFORMATION
Trendy new Wilmington American Classic plan in beautiful Skybrook featuring no steps living with an open concept design with an island kitchen with stainless steel appliances, upgraded maple cabinetry with 42 inch uppers and soft close hinges, durable quartz counters, pantry and breakfast room all open to the spacious family room. Tucked away primary suite includes an en suite with a double bowl vanity, walk-in shower and large walk-in closet. 2nd bedroom, full bathroom and private study is located in the front of this home. 2 bay garage.
- Type:
- Single Family-Detached
- Sq.Ft.:
- 1,235
- Status:
- NEW LISTING
- Beds:
- 3
- Lot size:
- 0.2 Acres
- Year built:
- 1957
- Baths:
- 2.00
- MLS#:
- 224043354
ADDITIONAL INFORMATION
Welcome to this beautifully maintained 3-bedroom, 1.5-bathroom home, perfect for families or those seeking extra space to grow! Located in a peaceful neighborhood, this cozy residence offers a thoughtful blend of comfort and functionality.
- Type:
- Single Family
- Sq.Ft.:
- 1,382
- Status:
- Active
- Beds:
- 3
- Lot size:
- 0.2 Acres
- Year built:
- 1993
- Baths:
- 2.00
- MLS#:
- 224043126
ADDITIONAL INFORMATION
Only 30 minutes outside of Columbus is this desirable updated home in Marysville Ohio! This home as everything to offer you, with a grand backyard, and a finished basement the possibilities are endless!
- Type:
- Single Family-Detached
- Sq.Ft.:
- 3,268
- Status:
- Active
- Beds:
- 4
- Lot size:
- 0.2 Acres
- Year built:
- 2005
- Baths:
- 4.00
- MLS#:
- 224042881
ADDITIONAL INFORMATION
Discover this unique layout offering much living space and comfort in this 5-level split home. This home boasts soaring ceilings that create an airy and spacious atmosphere throughout. You'll enjoy an office space with doors for privacy while working or doing homework. The owners suite has it's own private level, a large bathroom with marble hexagon tile flooring and large walk-in closet. Enjoy the versatility of multiple living areas in this home and the convenience of 2 laundry spaces/hook-ups. One level down from the living room offers a large room with a built-in study nook/desk. The next level into the basement offers additional finished space as well as storage in the unfinished area and crawl space. Outback you will enjoy a deck for outdoor entertainment and relaxing.
- Type:
- Single Family-Detached
- Sq.Ft.:
- 1,424
- Status:
- Active
- Beds:
- 3
- Year built:
- 2020
- Baths:
- 2.00
- MLS#:
- 224042889
- Subdivision:
- Adena Point
ADDITIONAL INFORMATION
Fischer Homes Beacon floorplan ranch home. This one story has vinyl flooring throughout the common areas with 9' ceilings. Kitchen has 42'' cabinets with granite counter tops, stainless steel appliances, induction range with gas hookups available, center island, pantry closet and large eat-in space. Primary suite has double sinks, walk-in closet and a linen closet with shower. Open staircase to the basement. LED lighting whole house humidifier, carbon filter and reverse osmosis in the 1400 sf basement . Concrete patio and 4x6 extension on the garage. Agent/owned
- Type:
- Farm
- Sq.Ft.:
- n/a
- Status:
- Active
- Beds:
- n/a
- Lot size:
- 111.6 Acres
- Year built:
- 2017
- Baths:
- MLS#:
- 224042619
ADDITIONAL INFORMATION
See attached aerial/plat for description of the 111.6 acres- this is the original 116.6 acres less 5.0 acres for the home/building parcel. The acreage is bisected by Mill Creek and access is by crossing Mill Creek to the balance of the farm. There are 82.19 acres tillable. The farm is part of the Mill Creek Log Jam project and will have a future assessment to maintain Mill Creek.
Open House:
Saturday, 12/28 1:00-3:00PM
- Type:
- Single Family-Detached
- Sq.Ft.:
- 2,704
- Status:
- Active
- Beds:
- 5
- Lot size:
- 0.33 Acres
- Year built:
- 2016
- Baths:
- 3.00
- MLS#:
- 224042371
ADDITIONAL INFORMATION
Ring in the New Year with a New Home! Welcome to 1468 Adena Pointe Drive, a stunning home in the sought-after Adena Pointe neighborhood! Built in 2016, this spacious home offers 4-5 bedrooms, 2.5 baths, on a huge corner lot, full-unfinished basement and rear entry 3-car garage. Enjoy 2704 sqft of open-concept living- including a gourmet kitchen with granite countertops and stainless steel appliances, eat-in kitchen dining area, walk-in pantry and great room, plus a formal dining room and a versatile flex room or an additional 5th bedroom. The full unfinished basement has rough-in plumbing for a future bathroom. Set on a huge corner lot, this home is just down the street from the neighborhood playground. Don't miss the chance to make this beauty yours! Schedule a private showing today!
- Type:
- Single Family-Detached
- Sq.Ft.:
- 1,839
- Status:
- Active
- Beds:
- 2
- Lot size:
- 0.17 Acres
- Year built:
- 2024
- Baths:
- 2.00
- MLS#:
- 224042440
- Subdivision:
- Skybrook
ADDITIONAL INFORMATION
New Construction in the brand new Camden community of Skybrook, featuring the patio home plan. This home offers an island kitchen with pantry, lots of cabinet space and granite countertops. Family room with fireplace expands to light-filled morning room, which has walk out access to the back patio. Private study with double doors off of entry foyer. Owners suite with attached private bath featuring dual vanity sinks, walk-in shower, private commode and walk-in closet. Additional bedroom and hall bath. First floor laundry room. Full basement with full bath rough in. Attached two car garage.
- Type:
- Single Family-Detached
- Sq.Ft.:
- 3,121
- Status:
- Active
- Beds:
- 4
- Lot size:
- 0.21 Acres
- Year built:
- 2024
- Baths:
- 3.00
- MLS#:
- 224041946
- Subdivision:
- Adena Pointe
ADDITIONAL INFORMATION
This brand-new 4-bedroom, 2.5-bathroom home in Marysville, Ohio, offers over 3,100 square feet of modern living space. Completed in February 2024, the home features a unique 5-level split layout with tall ceilings and large windows that create a bright and open atmosphere. The spacious kitchen is a standout, with a large eat-in island, stainless steel appliances, and modern cabinetry—perfect for both cooking and entertaining. The home includes generously sized bedrooms, a luxurious primary suite with a walk-in shower and bathtub, and a versatile office/playroom. An expansive, unfinished basement provides plenty of storage or future expansion potential; this home offers both comfort and convenience. Don't miss the chance to make this beautiful new home yours —schedule a showing today!
- Type:
- Condo
- Sq.Ft.:
- 1,437
- Status:
- Active
- Beds:
- 2
- Baths:
- 2.00
- MLS#:
- 224041549
- Subdivision:
- The Residences At Bethel Woods
ADDITIONAL INFORMATION
Capri ranch floor plan! Adorable, brand new luxury ranch home - all first floor living. 42'' cabinets and upgraded quartz countertops. Laminate hard surface flooring through, with upgraded carpet in both bedrooms. Cozy fire place and extended living room for entertaining. Lots of windows that overlook private, fenced courtyard. Zero threshold walk-in shower, and zero threshold entrance from garage and front door - easily accessible. Low-maintenance community is gated and backs up to 60 acre nature preserve. 1.5 mile walk or drive to downtown Marysville with great shops and restaurants.
- Type:
- Condo
- Sq.Ft.:
- 2,468
- Status:
- Active
- Beds:
- 3
- Baths:
- 3.00
- MLS#:
- 224041530
- Subdivision:
- The Residences At Bethel Woods
ADDITIONAL INFORMATION
Quick move-in Portico with Bonus Suite model, ready to move in January 2025! All first floor living with upstairs bonus suite for extra living space and storage. Large first floor owner's suite features zero-threshold shower and covered porch that overlooks private courtyard. Deluxe kitchen has double oven, upgraded cabinetry, quartz countertops. Cozy gas fireplace in living room. Upstairs has third bed abd bath, and living area--great for guests, family, or game room. Front porch and private courtyard, and zero threshold entry from front door and garage. 2.5 car garage with lots of extra storage. Gated community backs up to 60 acre nature preserve, and a 1.5 mile walk to downtown Marysville!
Open House:
Sunday, 12/29 1:00-3:00PM
- Type:
- Single Family-Detached
- Sq.Ft.:
- 3,064
- Status:
- Active
- Beds:
- 4
- Lot size:
- 0.2 Acres
- Year built:
- 2013
- Baths:
- 4.00
- MLS#:
- 224041450
- Subdivision:
- Woods At Mill Valley
ADDITIONAL INFORMATION
Absolutely beautiful, over 3000 sq ft, 4 BR, 3 1/2 BA, 5-level split (all 5 levels finished) with a possible 5th BR in the finished lowest level & a 3-car garage. Open contemp. floor plan with a massive 2-story great room offering several sun-drenching windows, & a corner fireplace, gourmet kitchen, formal dining room, large family room, finished rec room & more! So many upgrades & extras including laundry & 9 ft ceilings on 1st-floor, LVP floors, wainscoting, crown molding, oversized interior trim, upgraded light fixtures, stone front, a large 2-tiered deck, professional landscaping & so much more. Seller has a transferable home warranty in place through June 2025. Nice quiet street, close to Jim Simmons Memorial Trail & Northwood Elem. Agents: See ATA remarks & offer instructions doc.
- Type:
- Single Family-Detached
- Sq.Ft.:
- 3,530
- Status:
- Active
- Beds:
- 4
- Lot size:
- 4.13 Acres
- Year built:
- 1997
- Baths:
- 2.00
- MLS#:
- 224041088
ADDITIONAL INFORMATION
Beautiful ranch style home nestled on 4 scenic acres with woods & stream in Marysville. This custom ranch home has 4 bedrooms & 2 full baths with a finished walk-out lower level= 4th bedroom + family room. You will love this open floor plan with vaulted ceiling in Great Room w/stunning stone hearth fireplace. Well-appointed kitchen features a center island w/bar seating, gas stove, plenty of storage, pantry. Owner's Suite is spacious w/vaulted ceiling, bathroom & walk-in closet. Secondary bedrooms all good size. 1st floor laundry. Many outdoor living options to enjoy on front porch, deck or patio. 20x26 Pole Barn has water, electric, concrete floor & a fenced area perfect for animals/livestock. Peaceful country living is found here. located close to Honda & great access to 33.
- Type:
- Single Family-Detached
- Sq.Ft.:
- 3,690
- Status:
- Active
- Beds:
- 4
- Lot size:
- 0.21 Acres
- Year built:
- 2013
- Baths:
- 3.00
- MLS#:
- 224041063
- Subdivision:
- Mill Valley
ADDITIONAL INFORMATION
Gorgeous new listing in Marysville's Mill Valley subdivision! Beautiful 2-story floor plan offers 4 Bedrooms & 2.5 Bathrooms. Covered front Porch & stone accented exterior adds to home's curb appeal. Main level features a 2-story foyer, 9' ceilings & hardwood floors and office. Kitchen has espresso cabinets, upscale stainless steel appliances, plenty of counter space, and dinette with sliding glass door to the back yard/patio. Large Great Room with gas log fireplace & dramatic open staircase. Luxurious Owner's Suite has a sitting area and walk-in closet, and Owner's bathroom has tiled shower and large garden tub. Multi-purpose upper level loft offers a great additional living space. Outdoor living space features paver patio with fire pit. This home has it all!
- Type:
- Single Family-Detached
- Sq.Ft.:
- 1,848
- Status:
- Active
- Beds:
- 3
- Baths:
- 3.00
- MLS#:
- 224040624
- Subdivision:
- Adena Pointe
ADDITIONAL INFORMATION
Stylish new Wesley Modern Farmhouse plan in beautiful Adena Pointe featuring a welcoming covered front porch. Once inside you'll fall in love with the open concept design with an island kitchen with stainless steel appliances, upgraded cabinetry with 42 inch uppers and soft close hinges, durable quartz counters, pantry and walk-out morning room to the large patio and all open to the spacious family room. Upstairs primary suite with an en suite that includes a double bowl vanity, walk-in shower and large walk-in closet. There are 2 additional bedrooms each with a walk-in closet, a centrally located hall bathroom and oversized loft. Full basement with a full bath rough-in and a 2 bay garage.
- Type:
- Single Family-Detached
- Sq.Ft.:
- 3,073
- Status:
- Active
- Beds:
- 4
- Lot size:
- 0.24 Acres
- Year built:
- 2003
- Baths:
- 4.00
- MLS#:
- 224040333
- Subdivision:
- Woods At Mill Valley
ADDITIONAL INFORMATION
Discover Your Dream Retreat in Marysville, Ohio! Enjoy ultimate privacy and tranquility in this beautiful five-level split home, perfectly situated to back up to the scenic Jim Simmons Memorial Park and serene walking trails. Thoughtfully designed with a unique layout, this home offers an effortlessly accessible main-level primary suite, just a few steps from the main living space. An additional three spacious bedrooms on the upper level provide comfort and flexibility. Entertainment is made easy with a generous lower-level family room—ideal for gatherings or relaxing nights in. And for those seeking extra space, an unfinished basement offers exciting potential for future expansion. Set on a lush 0.24-acre lot, the backyard is a picturesque oasis filled w/ mature trees, and landscaping.
- Type:
- Single Family-Detached
- Sq.Ft.:
- 2,012
- Status:
- Active
- Beds:
- 3
- Lot size:
- 24.07 Acres
- Year built:
- 2006
- Baths:
- 3.00
- MLS#:
- 224040113
ADDITIONAL INFORMATION
Discover this impeccably maintained two-story home offering 2,012 sq. ft. of living space, perfectly complemented by a cozy four-season sunroom and an oversized two-car garage. The home boasts 3 spacious bedrooms, 2.5 baths, stainless steel appliances and a full basement for storage. Set on 24 serene acres, the property features hay fields and electrified fenced pastures, making it ideal for livestock. A rare find, this property also includes a 10,000 sq. ft. barn equipped with water and electric and a partial concrete floor. The property is perfect for a variety of uses, as well as an underground dog fence and large patio for added convenience. Whether you're an equestrian enthusiast or just seeking a peaceful, versatile retreat, this property has everything you need!
- Type:
- Single Family-Detached
- Sq.Ft.:
- 2,752
- Status:
- Active
- Beds:
- 4
- Lot size:
- 0.18 Acres
- Year built:
- 2024
- Baths:
- 3.00
- MLS#:
- 224039713
- Subdivision:
- Skybrook
ADDITIONAL INFORMATION
New construction in the brand new community of Skybrook, featuring the Wyatt plan. This designer floorplan offers an island kitchen with pantry, lots of cabinet space and granite countertops. Family room expands to light-filled morning room, which has walk out access to the back patio. Private study with double doors off of entry foyer. Rec room off morning room. Upstairs owners suite with attached private bath featuring dual vanity sinks, walk-in shower, private commode and walk-in closet. Three additional bedrooms, central loft, hall bath and convenient second floor laundry complete the upstairs. Full, unfinished basement with full bath rough in. Attached two car garage.
- Type:
- Single Family-Detached
- Sq.Ft.:
- 1,780
- Status:
- Active
- Beds:
- 4
- Lot size:
- 0.19 Acres
- Year built:
- 1995
- Baths:
- 3.00
- MLS#:
- 224039119
- Subdivision:
- Mill Valley
ADDITIONAL INFORMATION
BEAUTIFUL 4-level split w lg living space & a flexible floor plan. 4 bdrms, 2.5 bths w 1,780sqft to enjoy w NO HOA! A half stair down has a 4th bdrm w bthrm & laundry. Head down one more level to the partially finished bsmt that has a w/o to the backyard w a finished room that could be a 5th bdrm or home gym. Updated w over $128k in upgrades & has a modern farmhouse feel w newer windows on every level allowing tons of natural light! Some of the MANY Updates include a recently renovated kitchen, updated bthrms, heated garage, newer HVAC, concrete driveway, roof, SS Appliances & Washer/Dryer! Backyard has been an oasis to socialize, unwind & enjoy the days on the $17k New Trex Deck, Stamped Concrete pad, fenced in backyard & Lg 10x16 storage shed. One of the nicest homes in the neighborhood
- Type:
- Single Family
- Sq.Ft.:
- 1,780
- Status:
- Active
- Beds:
- 4
- Lot size:
- 0.19 Acres
- Year built:
- 1995
- Baths:
- 3.00
- MLS#:
- 1035403
- Subdivision:
- Mill Valley
ADDITIONAL INFORMATION
Welcome to this BEAUTIFUL 4-level split offering ample living space and a flexible floor plan. 4 bedrooms, 2.5 bathroom with 1,780sqft to enjoy in Mill Valley Subdivision with NO HOA!!! Enjoy the recently renovated from top to bottom chefs Kitchen with massive granite island, matching countertops and bonus workspace with storage OR cozy up on the couch in the Livingroom with the gas fireplace. This level has a bonus 4th bedroom with bathroom and laundry room. Head down one more level to the partially finished basement that is a walkout to the backyard with finished room that could easily be a 5th bedroom. Currently it is being used as their home gym. This home has been meticulously updated with over $128,000 in upgrades and has a fresh and clean modern farmhouse feel with large newer windows on every level to allow tons of natural light to flow seamlessly throughout the home. Some of the MANY Updates include a recently renovated kitchen, New LVP Flooring throughout, Updated lighting inside and out, updated bathrooms, heated garage, newer HVAC, Updated drainage around the home, Newer concrete driveway, newer roof and New SS Appliances including the Washer/Dryer! See attached full update list to blow your mind! The backyard has been the owner's private oasis to socialize, unwind and enjoy the days on the $17,000 New Trex Deck, Stamped Concrete pad that connects to the walkout basement, fenced in backyard and large 10x16 storage shed. Modern landscaping keeps this home looking beautiful all year long! Home is conveniently located near walking paths and parks offering residents easy access to outdoor recreation. One of the nicest homes in the neighborhood and ready for new owners to enjoy!
- Type:
- Single Family-Detached
- Sq.Ft.:
- 4,500
- Status:
- Active
- Beds:
- 5
- Lot size:
- 4.63 Acres
- Year built:
- 1982
- Baths:
- 4.00
- MLS#:
- 224038807
ADDITIONAL INFORMATION
This is truly an extraordinary home. It fits the narrative perfectly for a multi-generational family w/2 separate living spaces. Offering over a total of 4,500 sq. ft, this residence features nearly 2,100 sq. ft. of finished living space on the 1st floor & another 2,100 sq. ft. in the finished walkout lower level (includes family room, kitchen, BR & BA). The finishes in this home are spectacular. In addition to the incredible home, there is a 16 x 32 indoor heated swimming pool w/a pool house, a 12 x 14 she shed, & a 30 x 60 equestrian barn w/2 stalls & birthing suite, along w/an open-air 26 x 42 pole barn that includes a 14' door, concrete floor & electricity. Located on an absolutely gorgeous 4.63-acre private, secluded lot with a fenced pasture, rolling hills, mature trees & more......
- Type:
- Single Family-Detached
- Sq.Ft.:
- 3,400
- Status:
- Active
- Beds:
- 4
- Lot size:
- 0.22 Acres
- Year built:
- 2009
- Baths:
- 3.00
- MLS#:
- 224039440
ADDITIONAL INFORMATION
Check out this spacious 4 bedroom, 2.5 bath family home. Close to pool and elementary school. Featuring an open floor plan with soaring ceilings, first floor master bed/bath. Beautiful kitchen with granite counters, and stainless steel appliances. This home also includes hardwood flooring, first floor laundry, loft, large 4th bedroom or bonus room, basement with egress window and plumbed for future bath. Great outdoor patio and swing set for entertaining friends and family!
- Type:
- Single Family-Detached
- Sq.Ft.:
- 3,142
- Status:
- Active
- Beds:
- 4
- Lot size:
- 0.21 Acres
- Year built:
- 2023
- Baths:
- 5.00
- MLS#:
- 224038230
- Subdivision:
- Adena Pointe
ADDITIONAL INFORMATION
This like-new, east-facing 2023-built home is a rare opportunity to own the sought-after Blair floorplan in Adena Pointe! Offering over 3,000 square feet across 5 levels, it's perfect for multi-generational living and entertaining. The home's positioning allows for excellent natural light throughout the day, highlighting the open layout, which features a gourmet kitchen with a large island, gas range, double oven, and pantry. Enjoy movie nights in the rec room with theater speakers and dimmable lighting, plus a finished basement with a full bath. The owner's suite includes a walk-in shower, double sinks, and two closets. Upgrades include new light fixtures, ceiling fans in all rooms, a soft water system, and an alkaline water system. Don't miss the 3D virtual tour!
- Type:
- Single Family-Detached
- Sq.Ft.:
- 8,428
- Status:
- Active
- Beds:
- 4
- Lot size:
- 4.3 Acres
- Year built:
- 2004
- Baths:
- 5.00
- MLS#:
- 224037763
- Subdivision:
- Hunter's Run
ADDITIONAL INFORMATION
Custom built home located in the highly desired Hunter's Run neighborhood. The home features 4500+ above grade square feet. The FULL basement adds another 3800 square feet with home theater, large bar, workout room and 12 foot ceilings! The main level features a giant great room with private wet bar perfect for entertaining. The large gourmet eat in kitchen has concrete counter tops and oversized stainless steel appliances. The upstairs has a large bedroom with a full bath and a bonus room that could be used as a 5th bedroom. The outside has a Koi pond and a large patio perfect for entertaining. Hurry!!! Houses in the neighborhood rarely go up for sale!!!
Andrea D. Conner, License BRKP.2017002935, Xome Inc., License REC.2015001703, [email protected], 844-400-XOME (9663), 2939 Vernon Place, Suite 300, Cincinnati, OH 45219
Information is provided exclusively for consumers' personal, non-commercial use and may not be used for any purpose other than to identify prospective properties consumers may be interested in purchasing. Copyright © 2024 Columbus and Central Ohio Multiple Listing Service, Inc. All rights reserved.

Marysville Real Estate
The median home value in Marysville, OH is $351,544. This is higher than the county median home value of $350,300. The national median home value is $338,100. The average price of homes sold in Marysville, OH is $351,544. Approximately 68.07% of Marysville homes are owned, compared to 27.99% rented, while 3.94% are vacant. Marysville real estate listings include condos, townhomes, and single family homes for sale. Commercial properties are also available. If you see a property you’re interested in, contact a Marysville real estate agent to arrange a tour today!
Marysville, Ohio has a population of 24,922. Marysville is less family-centric than the surrounding county with 34.19% of the households containing married families with children. The county average for households married with children is 40.33%.
The median household income in Marysville, Ohio is $86,308. The median household income for the surrounding county is $96,634 compared to the national median of $69,021. The median age of people living in Marysville is 37 years.
Marysville Weather
The average high temperature in July is 85.4 degrees, with an average low temperature in January of 19.6 degrees. The average rainfall is approximately 38.1 inches per year, with 22.9 inches of snow per year.















