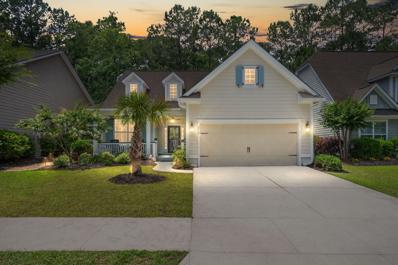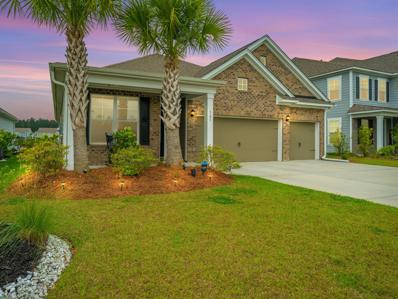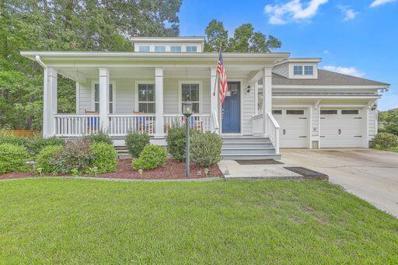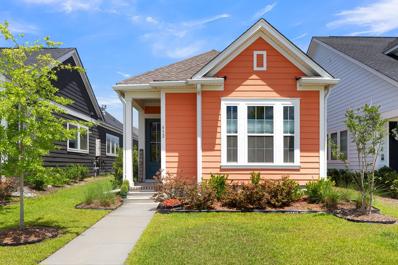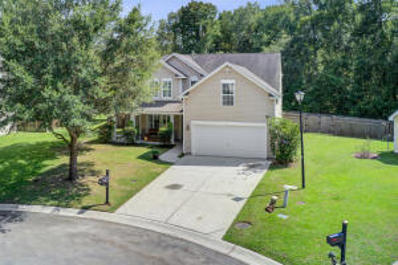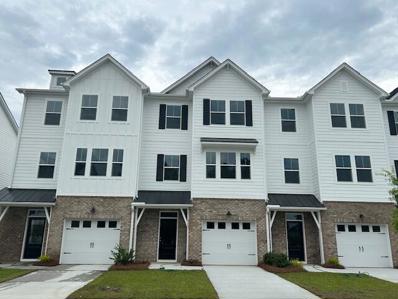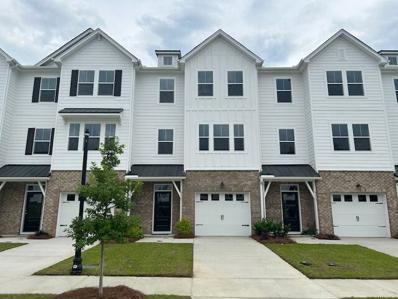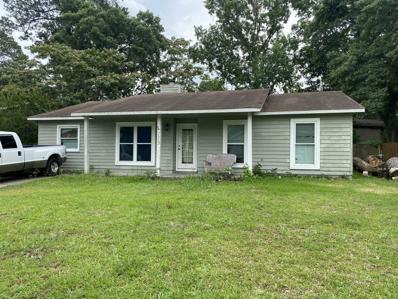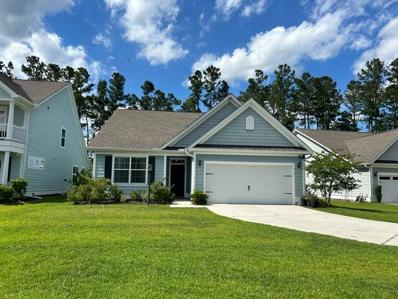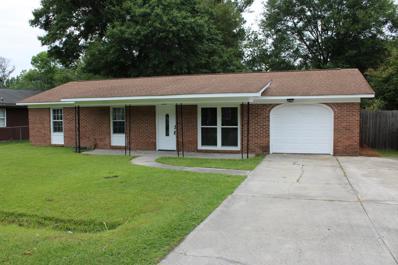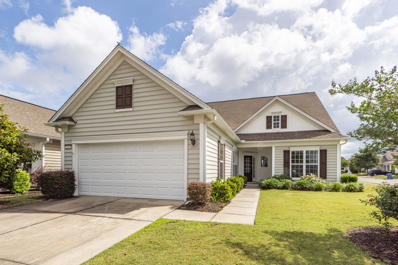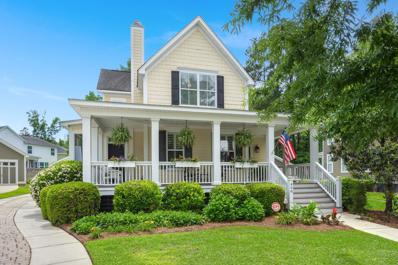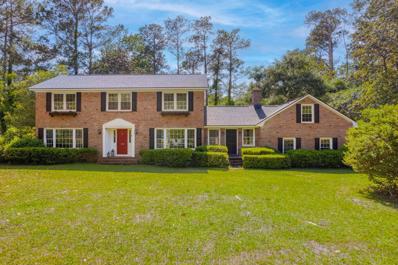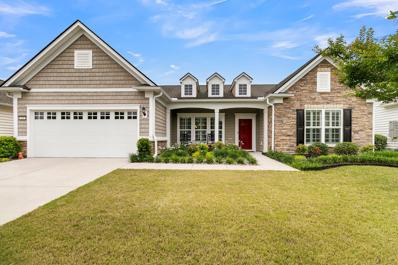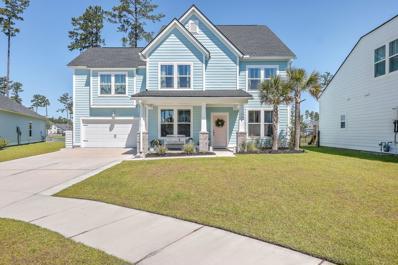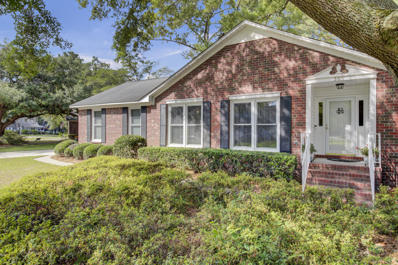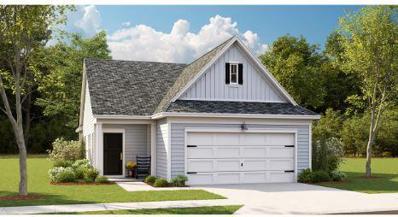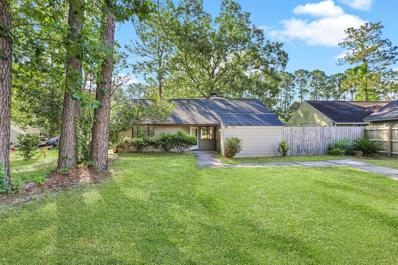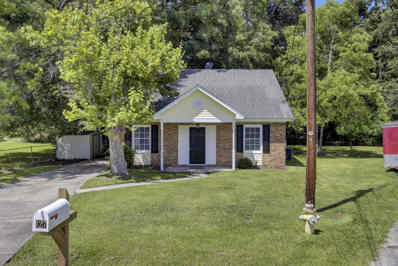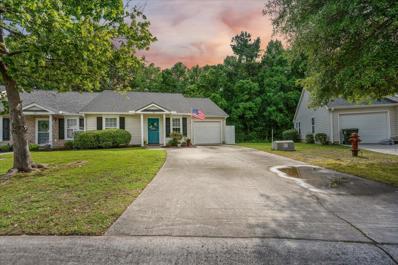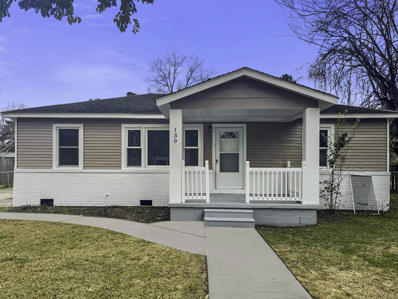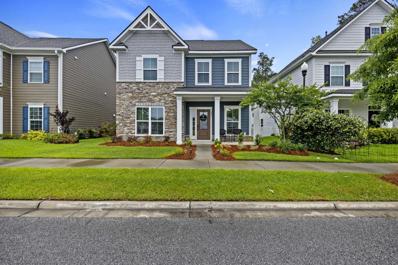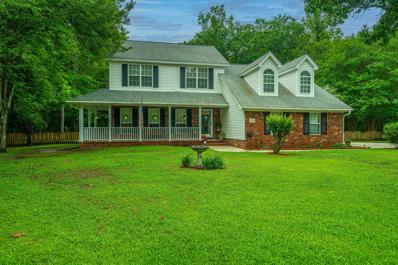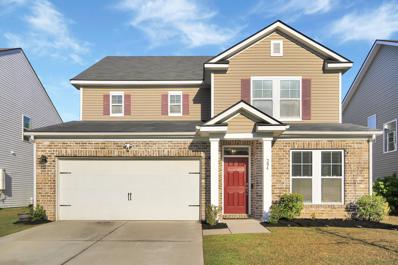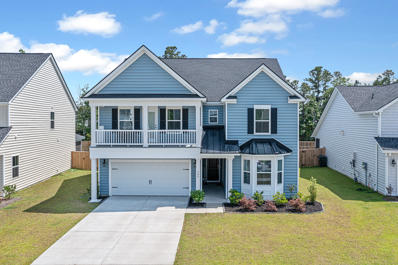Summerville SC Homes for Sale
- Type:
- Single Family
- Sq.Ft.:
- 2,378
- Status:
- NEW LISTING
- Beds:
- 4
- Lot size:
- 0.19 Acres
- Year built:
- 2013
- Baths:
- 3.00
- MLS#:
- 24012689
- Subdivision:
- The Ponds
ADDITIONAL INFORMATION
**Sold Fully Furnished ** Golf cart tours available. Seeking the exclusivity of a 55+ community but with a more relaxed, less congested feel? Discover you private oasis within Carillon, at 215 Bateaux Drive.Positioned in the highly coveted community of The Ponds, Carillon is a small enclave of just 56 homes. Offering unique floorplans, larger lots, and an appreciation for nature, homes here are adorned with mature trees, colorful landscaping, and wooded backyards. A desired setting for your life in the Lowcountry. Sold fully furnished, 215 Bateaux is a turn-key home offering 4-bedrooms, 3 full baths, a sunroom, and an oversized private upstairs bonus room. Designed as a private guest suite, the bonus room leads to the 4th bedroom and one of the homes 3 full bathrooms. Large in size, it spans almost the same width as the downstairs kitchen and living room. Whether hosting guests, watching movies, or creating crafts, the bonus room grants you space that you never knew you needed. Meticulously maintained, this home has received numerous updates between 2022 - 2023; - Fresh interior paint throughout - Plantation shutters - New wood-look tile floors in the downstairs living areas - Nest thermostats (operating a 3-zone system) - Additional 6-inch duct work added to maximize comfort - Custom butcher block kitchen island (original granite still available) - Laundry room folding counter - Exterior landscape lighting - Wireless pet fence In addition to the interior updates, the backyard has been transformed into a low-maintenance oasis by a local, highly regarded landscaper. Here, you can enjoy the sounds of serenading birds over morning coffee or colors of the evening sunset with friends. The backyard is the perfect retreat to relax, or grill & entertain. The soft ambiance of the landscape lighting allows you to continue any get-together till late in the evening but also offers an added sense of security for the nights you're out of town. Additional features of this home include its Generac home generator, irrigation, real wood window shutters, gas fireplace and stove, a spacious front porch, dual owners suite closets, gutters, front & rear doorbell cameras, and spacious 2-car garage with elevated ceilings offering space for overhead storage, and its additional side wall walk-in attic access for additional storage. Currently, the home is positioned in a "X" zone and does not require flood insurance. Also, the annual property taxes reflecting online may be higher than true cost. The estimated annual taxes as a primary residence should be closer to $3700. With its blend of comfort, style, and thoughtful updates, this home is a rare find in this desired community. In addition to this amazing home, there is something to be said about the adjoining community of The Ponds as well, because it truly is a unique and special place. Many residents jokingly say it's much like a Hallmark movie. One which they enjoy having a role in. Zoned for highly desired DD2 schools, the Ponds is a community full of amenities and activities for all ages. Full of forest like woods with miles of trails to hike, unwind, and reconnect. This is the type of community where neighbors extend a hand to help. Where those same neighbors become friends, and grow to feel like family. If you are looking for a place to put down roots and grow, this is it. The Ponds is best known for its preserved natural beauty. Hundred year Oak trees positioned in the center of the community make for some insanely beautiful sunsets. If you are touring the home around that time, be sure to take a few minutes to find this spot. We guarantee that you won't leave without snapping a photo or two. These Oaks also set the stage for one of the most frequently used fields in the neighborhood. In the summer months, the HOA hosts food truck Fridays each month here and brings in live music. Neighbors walk or drive their golf carts to this field, throw a blanket down and enjoy spirits, food trucks, and live music together. Just beside this field sits the custom built tree house. A naturesque playground built to allow all ages to climb up and into the branches of one of the hundred year old Oak trees. The community also offers a large zero entry swimming pool, a beautiful outdoor shelter with a fire place, picnic tables and 2 large gas grills, a community fire pit, a kayak launch, numerous ponds for fishing, and an amphitheater which is often used for events such as the neighborhoods Fourth of July festival and fireworks show. Other fun community activities include (subject to change): - Numerous golf cart parades - Annual Halloween "witch walk" (in-neighborhood food & pub crawl) - Youth fishing tournament - Easter egg hunt - Bunco - Weekly Tuesday evening food and dessert trucks - Fall festival with costume contest - Oyster roast & Chili cook off - Summertime Luau with live music, dancing, and food trucks - Oktoberfest - St. Patrick's Day parade and scavenger hunt - Holiday craft festival There are also several clubs within the community for residents to join (subject to change); a fishing club, book club, garden club, genealogy club, and a photography club to name a few. The Ponds also boasts a historical farmhouse which serves as their amenity center. The farmhouse dates back to the 1830's and is said to be the third home ever constructed in The Ponds. Its beauty can be enjoyed by all as it serves as the center of the development. Another scenic spot to enjoy breathtaking sunsets. It's a sought after event space and has even hosted a few weddings. Just beside the farmhouse sits a small cottage that serves as the community coffee house. And adorable spot to stroll to each morning to enjoy the paper, read a book, or just catch up with neighbors over a cup of joe. It even offers free WiFi and is a great spot to use occasionally if you work remotely. In addition to the endless amenities available to community residents, The Pon
- Type:
- Single Family
- Sq.Ft.:
- 2,018
- Status:
- NEW LISTING
- Beds:
- 4
- Lot size:
- 0.16 Acres
- Year built:
- 2020
- Baths:
- 3.00
- MLS#:
- 24012688
- Subdivision:
- Cane Bay Plantation
ADDITIONAL INFORMATION
Welcome to West Lake! As you enter through the Lowcountry front porch of the Madison floorplan, you immediately are greeted by the tranquil views of the fountain and pond. The entry way features tall ceilings and hardwood floors. This open concept living is not one to miss in this highly desirable one-story ranch floor plan. The kitchen includes a large island, stainless steel appliances, tile backsplash and a side pantry. The bright and open family room is accompanied by a gas fireplace. Notice the high-end finishes with cased in windows and crown molding throughout this home. The spacious Owner's Suite has a walk-in closet, garden tub, and double bowl vanities. There are two additional bedrooms that share a full bath and a junior suite with its own full bath.This home features a three-car garage, perfect for a golf cart and/or extra storage! Outback you can enjoy the beautiful sunset views in your fenced lot with a screened-in porch centered on the pond. This home is conveniently located across the street from the amenity center within short walking distance. West Lake stands out from other neighborhoods as it offers a resort resort-stylestyle amenity center including Pool with Sun-shelf, Pavilion, Outdoor Kitchen, Kayak Launch, Fishing, Fire Pit, Indoor Pickle Ball, Activity Area, Multi-Use Field, 300+ Acre lake, Miles of wooded trails, tranquil fountains on all the ponds. You are less than 10 minutes away from Cane Bay YMCA, Publix, Shopping, Dining, Gas Stations, Highly Rated Schools and more! Don't miss out on what lifestyle awaits you with this wonderful home in its own unique community inside Cane Bay Plantation. Lots of extras will convey with this Whaler Avenue Home. Full appliance package includes Stainless Steel refrigerator, dishwasher, gas range, microwave, Samsung washer and dryer, and mounted 55" Vizio TV over the fireplace. Seller is also providing 240 square feet of matching hardwood for additional bedroom flooring options. Also, for fun, any decorative item featuring a whale will be conveyed with this Whaler Avenue home!
- Type:
- Single Family
- Sq.Ft.:
- 3,073
- Status:
- NEW LISTING
- Beds:
- 4
- Lot size:
- 0.22 Acres
- Year built:
- 2017
- Baths:
- 4.00
- MLS#:
- 24012682
- Subdivision:
- River Birch
ADDITIONAL INFORMATION
You'll want to include this beautiful coastal style home in your search! Nestled on a large corner lot, it's directly across from a huge pond and wooded buffer.The open-concept floorplan offers a wide entryway, spacious rooms, high ceilings, wood floors and expansive windows, filling the interior with natural light and capturing the beauty of this custom build. The living room is central to everything and opens to the kitchen and dining room - perfect for entertaining! Kitchen features granite countertops, large island with counter seating, custom cabinets & lighting, high-end stainless steel appliances, gas range and walk-in pantry. Chairail, picture frame molding and built-in corner cabinet add a classic and sophisticated look to the dining room. Master suite is amazing withplenty of room for large furniture, has a huge walk-in closet and awesome bath featuring dual/separate vanities, oversized tile shower, soaking tub, tile flooring and separate access to the closet. There's an en suite downstairs with walk-in closet plus additional rooms used currently as an office and workout space. Upstairs is a spacious bedroom, full bath and large loft which can be used in any number of ways...bedroom, playroom, move zone, home gym, hobby area, etc. With the right vision, it's large enough to be a mother-in-law suite. Rear sunroom has vinyl paned windows and offers a cozy, inviting space for coffee, socializing, relaxing. The privacy fenced yard, huge corner lot, front porch and the phenomenal layout of this home will make it easy to entertain guests. There are wonderful restaurants, shopping, recreation and exceptional DD2 schools all within minutes. This location is also close in proximity to downtown Charleston, our beaches, public boat landings and beautiful parks, including the new Ashley River Park (google it!) which is an 85 acre riverfront park with something for all ages... walking trails, fishing, picnic shelters, splash fountain, Outfitters and Pavillion Buildings, dog parks, kayak launch and more. This truly is an incredible place to live.
- Type:
- Single Family
- Sq.Ft.:
- 1,374
- Status:
- NEW LISTING
- Beds:
- 2
- Lot size:
- 0.09 Acres
- Year built:
- 2021
- Baths:
- 2.00
- MLS#:
- 24012679
- Subdivision:
- Nexton
ADDITIONAL INFORMATION
This lovely Halston A floorplan by David Weekley has been lovingly maintained and barely lived in. the sellers really put a lot of thought into this home. From upgrades , to paint, to special blinds and maintenance, you will be amazed at the care that has gone into it. The detached 2 car garage provides space for parking or storage. As you approach this beautiful corral colored home in the sea of blue houses the curb appeal just sparkles. Coming into the home from the front door, you are met with a guest bedroom and full bathroom at the from of the home. Walking further in you are met with a wonderful flex space that can be used as an office, a dining room, a formal living, etc. The automated blinds make it easy to control the light in the room. If you are looking for a house withbright natural light, this is the one. The specialized blinds allow you to pull down from the top to allow light and keep privacy, or go up from the bottom traditionally. The transom windows in both the flex space and the Master bedroom are remote controlled/automated. Walking a little further in you are met with the great room, kitchen and eat in area. You won't miss a thing when entertaining in this space. The kitchen is well appointed with plenty of counter and cabinet space, upgraded cabinets with pullouts, drawers for your pots and pans, stainless steel appliances and gas range. The Master is at the back of the home for privacy and has a walk in shower, water closet and dual sinks. The addition of a utility sink on the back porch and the paved walkway between the house and detached garage add a nice touch to function and form. With everything that this house and Nexton have to offer, check this home out quickly before it's gone.
- Type:
- Single Family
- Sq.Ft.:
- 2,174
- Status:
- NEW LISTING
- Beds:
- 4
- Lot size:
- 0.29 Acres
- Year built:
- 2004
- Baths:
- 3.00
- MLS#:
- 24012676
- Subdivision:
- Arbor Oaks
ADDITIONAL INFORMATION
Welcome home to 217 Moon Shadow Lane!This charming two story home in the desirable Arbor Oaks neighborhood is sure to be anyone's dream home! This property is positioned on a peaceful .3 acre cul-de-sac lot and features a spacious, fenced backyard. The screened in back porch and large backyard for outdoor enjoyment and relaxation amidst nature. The interior of the home is equally impressive! 3 generously size bedrooms with a FROG that can be a 4th bedroom. The master suite with a garden tub, sperate shower and walk-in closets is a relaxation zen! The main level has open-concept with a cozy living room featuring a gas fireplace, a well-equipped kitchen with an island, and stainless steel appliances and built in speakers and sound system. Don't miss this opportunity!
- Type:
- Single Family
- Sq.Ft.:
- 2,463
- Status:
- NEW LISTING
- Beds:
- 4
- Lot size:
- 0.04 Acres
- Year built:
- 2024
- Baths:
- 4.00
- MLS#:
- 24012675
- Subdivision:
- Wescott Plantation
ADDITIONAL INFORMATION
Private living spaces upstairs and down in this gorgeous warrantied, new townhome. Walk in to find your spacious foyer with 9 foot ceilings and gorgeous wide plank flooring. Step back to a private efficiency with pond views from the covered back patio, an open study and full bath including walk-in shower. Travel up your oak stairs to find a generous, sunlit open main living including a sprawling quartz kitchen island, 42'' cabinets and a pantry a chef would envy. Second floor balcony overlooks pond and mature trees. This level is completed with a powder room and multiple closet spaces. Dreams await on the bedroom level where a spa style primary suite includes a sizeable walk-in closet, tiled shower with bench and separate water closet. Two additional bedrooms sit in the front of the home,both beautifully styled and awaiting your personalization. An additional bathroom with dual vanities gives everyone ample room to primp. Laundry is in the upper hall between the bedrooms. Includes a single car attached garage with auto opener.
- Type:
- Single Family
- Sq.Ft.:
- 2,463
- Status:
- NEW LISTING
- Beds:
- 4
- Lot size:
- 0.06 Acres
- Year built:
- 2024
- Baths:
- 4.00
- MLS#:
- 24012674
- Subdivision:
- Wescott Plantation
ADDITIONAL INFORMATION
Beautiful, warrantied new three-level townhome in idyllic Westcott neighborhood. Walk in to find your spacious foyer with 9 foot ceilings and gorgeous wide plank flooring. Step back to a private retreat with full bath and separate study with pond views from the covered back patio. Travel up your oak stairs to find a generous, sunlit open main living including a sprawling quartz kitchen island, 42'' cabinets and a pantry a chef would envy. Second floor balcony overlooks pond and mature trees. This level is completed with a powder room and multiple closet spaces. Dreams await on the bedroom level where a spa style primary suite includes a sizeable walk-in closet, tiled shower with bench and separate water closet. Two additional bedrooms sit in the front of the home, both beautifully styled aand awaiting your personalization. An additional bathroom with dual vanities gives everyone ample room to primp. Laundry is in the upper hall between the bedrooms. Includes a single car attached garage with auto opener.
- Type:
- Single Family
- Sq.Ft.:
- 1,436
- Status:
- NEW LISTING
- Beds:
- 3
- Lot size:
- 0.19 Acres
- Year built:
- 1982
- Baths:
- 2.00
- MLS#:
- 24012673
- Subdivision:
- Tramway
ADDITIONAL INFORMATION
Check out this renovation opportunity right in the midst of the great Nexton expansion. Just a short distance to shopping, dining, entertainment, and the highway for commuting to work or escaping it all, this home is in the right place! Get a look and make an offer, and you can begin feeling right at home!
- Type:
- Single Family
- Sq.Ft.:
- 1,707
- Status:
- NEW LISTING
- Beds:
- 3
- Lot size:
- 0.18 Acres
- Year built:
- 2017
- Baths:
- 2.00
- MLS#:
- 24012669
- Subdivision:
- Cane Bay Plantation
ADDITIONAL INFORMATION
Welcome to this Luxurious 3 bedroom, 2 bath residence on a serene cul-de-sac with exquisite wood flooring, an expansive open-plan living area. The main level is adorned with engineered hardwood flooring that seamlessly extends throughout the entry, great room and kitchen area. Complemented by charming chair moulding in the entry and dining. Both the great room and the master bedroom have lighted tray ceiling, however sunlight is abundant in this home. The kitchen is bright and airy featuring granite countertops, a stylish tile backsplash, stainless steel appliances including a stove, and a convenient cabinet microwave. Retreat to the secluded master suite located at the rear of the home, boasting a lavish en-suite bathroom and a spacious walk-in his and her closet. Step outside on your covered screened-in porch and enjoy your backyard with a privacy fence. Enjoy easy access to the YMCA and scenic trails nearby, completing the ideal lifestyle offered by this exceptional property in Cane Bay. This community is complete with pool for summer enjoyment.
- Type:
- Single Family
- Sq.Ft.:
- 1,110
- Status:
- NEW LISTING
- Beds:
- 3
- Lot size:
- 0.22 Acres
- Year built:
- 1985
- Baths:
- 2.00
- MLS#:
- 24012660
- Subdivision:
- Robynwyn
ADDITIONAL INFORMATION
Great location in Summerville close to everything but in a quiet neighborhood. Home has been updated to include new flooring, new tile, new cabinets, and new counter tops. Upgrades include new bathroom vanities, new doors, some new trim, and new appliances. Home is on a larger lot with a one car garage. Interior has been professionally painted and exterior trim has been painted. HVAC unit has been serviced. Come see what this home has to offer.
- Type:
- Single Family
- Sq.Ft.:
- 2,579
- Status:
- NEW LISTING
- Beds:
- 3
- Lot size:
- 0.18 Acres
- Year built:
- 2011
- Baths:
- 3.00
- MLS#:
- 24012662
- Subdivision:
- Cane Bay Plantation
ADDITIONAL INFORMATION
Welcome to your dream home in the resort-like, 24-hour staffed gated community of Del Webb Cane Bay! This stunning 3-bedroom, 3-bathroom residence is located in an active adult community brimming with activities for every interest. The spacious and open floor plan is perfect for both relaxing and entertaining, with ample natural light and modern finishes throughout.The heart of the home is the gourmet kitchen, featuring a five-burner gas stove and built-in microwave, granite countertops, and a large island with seating. The adjoining living and dining areas provide a seamless flow, perfect for hosting gatherings or enjoying quiet evenings at home.The primary suite is a true retreat, complete with a luxurious owner's bathroom featuring a walk-in shower, dual vanities with high-endlighted and fog-free mirrors, and a spacious walk-in closet. Two additional bedrooms offer plenty of space for guests or a home office, each with access to their own beautifully appointed bathrooms. Step outside to your private backyard oasis, where you can unwind on the enclosed four-season heated and cooled patio and enjoy the tranquil surroundings. The community itself offers a wealth of amenities, including a clubhouse, fitness center, swimming pool, tennis courts, and walking trails. There's always something to do, from organized social events to recreational activities. Located just minutes from shopping, dining, and entertainment, this home offers the best of both worlds: a peaceful, resort-like setting with convenient access to historic Summerville, Charleston, and the international airport. Don't miss your chance to live in this exceptional community and enjoy a lifestyle of luxury and convenience. By $/sqft, this home is priced well below others in this community so it will sell quickly. Don't miss this opportunity! See it today!
Open House:
Saturday, 5/18 11:00-2:00PM
- Type:
- Single Family
- Sq.Ft.:
- 2,060
- Status:
- NEW LISTING
- Beds:
- 3
- Lot size:
- 0.18 Acres
- Year built:
- 2006
- Baths:
- 3.00
- MLS#:
- 24012661
- Subdivision:
- Branch Creek
ADDITIONAL INFORMATION
This traditional style home is boasting southern style living while being situated on a large wooded lot in the beautiful neighborhood of Branch Creek. The lovely wrap around front porch is the ideal spot for a few rocking chairs and indulging in an early morning cup of coffee before starting your day. As you walk through the door, you are captivated by the warm wood floors and tall, smooth ceilings. The living room features a cozy fireplace. The kitchen is adorned with recessed lighting, a modern subway tile backsplash, dazzling countertops and sleek stainless steel appliances. Additionally, the kitchen island provides the opportunity for a breakfast bar. The newly added all seasons room is the perfect room to enjoy the sunshine all year round.The downstairs master bedroom features a large walk-in closet and an en-suite bathroom with double sinks, a garden tub and glass enclosed walk-in shower. This home provides ample closet storage throughout. Step out back and enjoy the fresh air from the privacy of your beautifully maintained, fully fenced in backyard. No need to worry about watering the back, as it features yard irrigation as well as a french drain system. Enjoy the amenities that Branch Creek has to offer, including walking/jogging trails and a park for the little ones. Come see this home today!
Open House:
Saturday, 5/18 1:30-4:00PM
- Type:
- Single Family
- Sq.Ft.:
- 2,968
- Status:
- NEW LISTING
- Beds:
- 5
- Lot size:
- 0.54 Acres
- Year built:
- 1960
- Baths:
- 4.00
- MLS#:
- 24012621
- Subdivision:
- Country Club Estates
ADDITIONAL INFORMATION
MUST SEE updated two-story home located in Country Club Estates on a .54 ACRE LOT. Boasting 5 bedrooms, 3.5 bathrooms, and a 2-car garage, this residence offers spacious, private living WITH no HOA. Enter the home into the foyer leading to a sitting room, stairs to take you to the upstairs bedrooms, and a sleek kitchen with premium appliances and ample storage. A formal dining room and cozy family room with a fireplace provide the perfect spaces for entertaining or relaxing. Upstairs, you will find a master suite along with three additional bedrooms that offer versatility and comfort for family members or guests. There is a finished room over garage boasting a full bath perfect for a MIL Suite, Office or Guest Space. Large backyard with patio space for entertaining year round.
- Type:
- Single Family
- Sq.Ft.:
- 2,640
- Status:
- NEW LISTING
- Beds:
- 2
- Year built:
- 2016
- Baths:
- 3.00
- MLS#:
- 24012618
- Subdivision:
- Cane Bay Plantation
ADDITIONAL INFORMATION
This home shouldn't be missed! Stunning home built in 2016 with absolutely no detail spared. An exciting opportunity to purchase a Tangerly Oak floorpan on a beautiful lagoon homesite in Charleston's premier and established Active Adult community, Del Webb at Cane Bay . A beautiful stone facade and extensive landscaping makes a dynamic first impression as you approach the home. Complete with 2 bedrooms, 2.5 baths, an office/den, 2.5 car garage (perfect for a golf cart, workshop, extra storage, or even a small car), screened lanai, and oversized patio. Open-concept living featuring a kitchen with the upgrades every buyer is looking for today. Upgraded white cabinets, granite countertops, center island, tiled backsplash, under cabinet lighting, upgraded stainless steel appliance package....with separate 5-burner gas cook-top and built-in oven and microwave, pull out drawers in the lower cabinets, built-in cabinet for trash and recycling, upgraded Moen faucet, pendant lighting and more. Hardwood flooring extends from the foyer, great room, kitchen, eat-in nook, dining room, office/den, and bedrooms - no carpet. The primary suite offers the perfect owner's retreat with stately tray ceiling, walk-in tiled shower with seat, granite countertops, dual vanities and sinks, and oversized his and her closet with convenient pass-through to the laundry room. The laundry room is equipped with cabinets, sink, and countertops. The second bedroom is complete with on-suite bathroom and walk-in closet, located on the opposite side giving your guests maximum privacy. Off the foyer, a den/office with glass French doors. A large screened lanai, and outdoor patio for grilling with breathtaking lagoon views. Additional upgrades include; gas fireplace in the great room, wainscoting, crown molding, recessed canned lighting, radiant barrier sheathing and R38 insulation in the attic, ceiling fans, custom window coverings, plantation shutters and the refrigerator conveys! Why wait to build and pay more, this home is fully equipped and ready for move-in. If you're looking for pristine this is the home for you, please book your showing today!
- Type:
- Single Family
- Sq.Ft.:
- 3,387
- Status:
- NEW LISTING
- Beds:
- 4
- Lot size:
- 0.19 Acres
- Year built:
- 2022
- Baths:
- 4.00
- MLS#:
- 24012629
- Subdivision:
- Cane Bay Plantation
ADDITIONAL INFORMATION
Come live your best life in the heart of beautiful Waterside in Cane Bay! This beautiful four bedroom, three and a half bath home is nestled in a cul-de-sac on one of the best waterfront lots in the community! This home has been meticulously cared for and it really shows! No detail has been overlooked! The upgraded kitchen is a chef's dream featuring a gas cook top, double wall ovens and a massive island! The open living space creates great flow and natural light abounds throughout the home. An office with French doors, formal dining room, breakfast area, half bath and large screen porch round out the inviting first level. Don't forget to check out the oversized laundry room too! Upstairs the gracious and roomy owner's suite has a cozy gas log fireplace in the sitting area,amble closet space as well as a separate tub and shower in the en suite bathroom. Also upstairs are three secondary bedrooms that share two full bathrooms AND there's a bonus room as well. This home has so many great features making it so versatile and accommodating. Enjoy gorgeous sunsets from your backyard as you watch the bald eagles soar overhead and the turtles and fish splash in the lake. Waterside is one of Cane Bay's most prestigious communities where residents have access to the 300+ acre lake system. The resort-style amenities are just the cherry on top! You'll never want to leave your peaceful retreat but if you must the fabulous location in Summerville has many restaurants and shopping only a few quick minutes away. Check out this charming must-see today!
Open House:
Sunday, 5/19 3:00-5:00PM
- Type:
- Single Family
- Sq.Ft.:
- 1,792
- Status:
- NEW LISTING
- Beds:
- 4
- Lot size:
- 0.26 Acres
- Year built:
- 1988
- Baths:
- 2.00
- MLS#:
- 24012628
- Subdivision:
- Gahagan
ADDITIONAL INFORMATION
Welcome to this charming 4 bedroom, 2 bath home nestled on a spacious corner lot landscaped with blooming azaleas just minutes to historic downtown Summerville! The main level has a formal living room/study, ideal for remote work, along with a foyer, formal dining area, and a family room with a gas fireplace. The kitchen features ample cabinet space, quartz countertops and an eat-in kitchen. The primary bedroom has an attached bathroom with a tiled shower and walk in closet. There are also three additional bedrooms on the first floor with a shared hallway bath. Pass through the laundry room before heading to the 2nd story to the bonus room perfect for a home office, gym or storage. The home has a side entry 2-car garage with an extended driveway for multiple car parking.The backyard is fully fenced with mature trees and entertaining areas. This well maintained, single owner home has brand new plumbing, HVAC installed in 2018, dehumidifier and vapor barrier in crawlspace and is move-in ready! Best of all, enjoy a low annual HOA fee of just $50! This property is located minutes from the Sawmill Branch walking/biking trail, restaurants, shopping, medical facilities and parks. Don't miss your opportunity to live in this highly sought after community! Schedule a showing today!
- Type:
- Single Family
- Sq.Ft.:
- 1,558
- Status:
- NEW LISTING
- Beds:
- 2
- Lot size:
- 0.11 Acres
- Year built:
- 2024
- Baths:
- 2.00
- MLS#:
- 24012637
- Subdivision:
- Summers Corner
ADDITIONAL INFORMATION
Welcome to Horizons, an exclusive 55+ gated active adult community situated in the highly desirable Summers Corner masterplan. Residents enjoy low-maintenance living while having access to all the resort-style amenities within Horizons and in Summers Corner. This very popular Carlyle home plan is situated on a interior home site. Features are a 2 car garage, quartz countertops in the kitchen, lots of windows and natural light making this plan an immediate favorite! Spacious master suite with dual vanities, zero entry shower with frameless glass door. Very spacious guest bedroom and full bath. No carpet and 9 foot ceilings. This home is ready for JUNE move in!!
- Type:
- Single Family
- Sq.Ft.:
- 1,365
- Status:
- NEW LISTING
- Beds:
- 3
- Year built:
- 1983
- Baths:
- 2.00
- MLS#:
- 24012634
- Subdivision:
- Sangaree
ADDITIONAL INFORMATION
Welcome to 104 Astor Court! This charming single-story home, nestled at the end of a cul-de-sac, is conveniently close to everything that Downtown Summerville has to offer. Abundant natural light floods the home, and the vaulted ceilings in the living area create a spacious, open atmosphere. The layout includes two secondary bedrooms and a full bathroom on one side of the home, while the primary bedroom, featuring an en suite bathroom, is situated on the opposite side for added privacy. The full kitchen, complete with a backsplash and an eat-in area, opens up to a fantastic covered patio--perfect for enjoying the outdoors rain or shine! With fresh paint and a new roof, this home is move-in ready. Come explore everything this delightful home has to offer today!
- Type:
- Single Family
- Sq.Ft.:
- 1,372
- Status:
- NEW LISTING
- Beds:
- 4
- Lot size:
- 0.27 Acres
- Year built:
- 1973
- Baths:
- 2.00
- MLS#:
- 24012607
- Subdivision:
- Meadowbrook
ADDITIONAL INFORMATION
Nestled just blocks away from Historic Downtown Summerville, this charming 4-bedroom, 2-bathroom home is situated in a established neighborhood with NO HOA.The first floor features two spacious bedrooms and a bathroom, located down a private hallway off the kitchen. The laundry room is also situated on this level. Upstairs, you will find two additional bedrooms and a full bathroom, offering a peaceful retreat. Step outside to discover a spacious, fenced-in backyard, brimming with potential for outdoor activities, gardening, or creating your own personal oasis. A practical shed provides additional storage. The home has been updated with fresh paint, new carpeting, and luxury vinyl plank (LVP) flooring. Located in DD2 school district and close to shopping, restaurants and hospitals.
- Type:
- Single Family
- Sq.Ft.:
- 1,272
- Status:
- NEW LISTING
- Beds:
- 3
- Lot size:
- 0.15 Acres
- Year built:
- 2008
- Baths:
- 2.00
- MLS#:
- 24012606
- Subdivision:
- Cedar Springs
ADDITIONAL INFORMATION
Your search is over! Have you been looking for a spacious and versatile townhome near Summerville and Goose Creek! This small, private community with easy access to I-26, Nexton, Carnes Crossroad, Roper-St. Francis Berkeley Hospital, and great dining is waiting for you. As you enter the home, you'll note the open kitchen, which boasts lots of storage space - then opens into a large living/dining space with high ceilings and plenty of room to customize your decor! An adjoining room allows for even more options, such as that third bedroom, office, or game room. There is also a separate laundry area to help keep things organized. Bedrooms have wall-to-wall carpet, ceiling fans, and the primary bedroom even boasts a walk-in closet! This home features a fenced yard space that is easy to maintain and wooded privacy behind the fence. Cedar Springs is located 5 minutes to I-26/Nexton and less than 10 minutes to Historic Summerville. Volvo, Bosch, and Boeing are only about 20 minutes away. A property this great will not be on the market for long so be sure to schedule your showing soon.
$205,000
139 Stephanie Summerville, SC 29483
- Type:
- Single Family
- Sq.Ft.:
- 1,000
- Status:
- NEW LISTING
- Beds:
- 3
- Lot size:
- 0.2 Acres
- Year built:
- 1991
- Baths:
- 1.00
- MLS#:
- 24012608
- Subdivision:
- Belmont
ADDITIONAL INFORMATION
This home is ready to find it's new owners! With some TLC, this home will be ready to go for years to come and still have some equity. This is AS-IS sale, no repairs will be made.Motivated Sellers.
- Type:
- Single Family
- Sq.Ft.:
- 2,337
- Status:
- NEW LISTING
- Beds:
- 4
- Lot size:
- 0.12 Acres
- Year built:
- 2019
- Baths:
- 4.00
- MLS#:
- 24012617
- Subdivision:
- The Ponds
ADDITIONAL INFORMATION
Welcome to your dream home in The Ponds! This beautiful and spacious residence is situated on a large and attractive lot, offering a perfect blend of elegance and comfort. As you approach, be captivated by the large open floor plan adorned with lovely floors, crown molding, and an abundance of natural light. The inviting living room boasts plenty of space creating a warm and welcoming atmosphere. Adjacent to the living room, a formal dining area provides an ideal space for hosting dinner parties and creating lasting memories. The kitchen is a chef's delight, featuring granite countertops, beautiful cabinets, stainless steel appliances, and a generously sized island with seating. The second floor owner's suite is a retreat in itself, pamper yourself in the luxurious corner two-sink vanity,soaking tub, and step-in shower. A spacious walk-in closet adds to the allure of this private sanctuary. Complementing the luxurious primary bedroom, the second floor boasts two generously sized bedrooms with large closets and amazing natural light. The front downstairs bedroom offers extra square footage and cathedral ceilings. The Ponds community provides exceptional amenities, including a zero-entry pool, clubhouse, amphitheater, pavilion, walking trails, and a serene lake. Conveniently located just 6.8 miles from Historic Downtown Summerville, 10.6 miles from Nexton Square, and 17.5 miles from Charleston International Airport, this home offers both luxury and convenience. Come and experience what makes this home in The Ponds so special - schedule your showing today!
- Type:
- Single Family
- Sq.Ft.:
- 2,285
- Status:
- NEW LISTING
- Beds:
- 4
- Lot size:
- 0.45 Acres
- Year built:
- 1995
- Baths:
- 3.00
- MLS#:
- 24012571
- Subdivision:
- Irongate
ADDITIONAL INFORMATION
This is a fabulous opportunity to have your own private oasis. Located at the end of a cul-de-sac on a .45 acre lot that backs to woods, this 2285 sq ft., 4 bedroom, 2.5 is a little diamond in the rough, featuring a nice size eat-in kitchen, a great room with a fire place, separate dining room. wrap around front porch, rear screened porch, an in-ground pool, outdoor shed and a large fenced back yard. Between the pie shaped lot and the woods in the back the back yard is very private. If you enjoy wildlife, you will thoroughly enjoy seeing the deer, the hawk, squirrels, birds, fox...that come to visit on a daily basis. In addition to the 4 bedrooms there is another room that could be used as an exercise room, an office, a game room, a nursery...
Open House:
Sunday, 5/19 2:00-4:00PM
- Type:
- Single Family
- Sq.Ft.:
- 3,185
- Status:
- NEW LISTING
- Beds:
- 4
- Lot size:
- 0.13 Acres
- Year built:
- 2018
- Baths:
- 4.00
- MLS#:
- 24012569
- Subdivision:
- Cane Bay Plantation
ADDITIONAL INFORMATION
SELLER OFFERING 4.25% ASSUMABLE LOAN TO QUALIFIED BUYER WITH ACCEPTABLE OFFER! Come see this 4-bedroom, 3.5-bathroom home in the desirable Sanctuary Cove at Cane Bay Plantation. This well-appointed property features dual owner's suites, one on each level, along with an expansive loft and a versatile study/office space. The recent upgrade with LVP hardwood flooring on the first floor and loft area enhances the home's contemporary feel. As you enter, a welcoming foyer invites you in, with a substantial study/flex space to the right. Progressing through the foyer leads you into the heart of the home: a vast kitchen and family room.The kitchen is a culinary enthusiast's dream, equipped with extensive cabinet storage, pantry, granite countertops featuring a bar seating area, and a full suite of stainless-steel appliances including a gas cooktop. This area flows seamlessly into the dining and family room, anchored by a fireplace, ideal for hosting and everyday living. The adjoining patio offers a serene spot for outdoor entertainment within the confines of a fenced, private backyard. On the main floor, the expansive owner's suite provides a sanctuary, complete with an en-suite bathroom that includes a soaking tub, separate shower, dual vanities, and a sizable walk-in closet. The floor also houses a convenient laundry room and a guest half bath. Ascending to the second floor, you are greeted by a large 12'x32' loft with its own wet bar, a perfect retreat for relaxation or entertainment. This level also accommodates two guest bedrooms, a hallway bathroom, and an additional owner's suite with its own private bathroom, enhancing the home's versatility and allure. Living in Sanctuary Cove offers access to an array of amenities, including a pool and playground, both within walking distance. The community also provides walking/jogging trails, golf cart paths, and more, ensuring a lifestyle filled with outdoor activities. Situated close to everything Cane Bay has to offer, from schools and shopping to dining and the YMCA, this home presents an unparalleled living experience. Don't miss the opportunity to see why this home is a must-see!
Open House:
Saturday, 5/18 1:00-3:00PM
- Type:
- Single Family
- Sq.Ft.:
- 3,144
- Status:
- NEW LISTING
- Beds:
- 4
- Lot size:
- 0.2 Acres
- Year built:
- 2023
- Baths:
- 4.00
- MLS#:
- 24012584
- Subdivision:
- Cane Bay Plantation
ADDITIONAL INFORMATION
Discover the perfect blend of style and functionality in this 4-bed, 3.5-bath NEXT GEN home in Cane Bay Plantation!Inside, you are welcomed by an open foyer, large dining room and opens up to the eat in kitchen. Continue inside and you will venture to find inviting living spaces(inside and outside). The primary suite offers a serene retreat with a garden tub, double vanity, and a walk in closet. The NEXT GEN suite hosts a separate entrance and provides versatile living options, ideal for guests or a home office.Outside, a screened patio, fenced yard, and lush lawn offer space for outdoor enjoyment.Located in the sought-after Cane Bay Plantation community, this home offers modern luxury and convenience. Schedule your showing today!

Information being provided is for consumers' personal, non-commercial use and may not be used for any purpose other than to identify prospective properties consumers may be interested in purchasing. Copyright 2024 Charleston Trident Multiple Listing Service, Inc. All rights reserved.
Summerville Real Estate
The median home value in Summerville, SC is $395,000. This is higher than the county median home value of $203,800. The national median home value is $219,700. The average price of homes sold in Summerville, SC is $395,000. Approximately 58.85% of Summerville homes are owned, compared to 32.98% rented, while 8.18% are vacant. Summerville real estate listings include condos, townhomes, and single family homes for sale. Commercial properties are also available. If you see a property you’re interested in, contact a Summerville real estate agent to arrange a tour today!
Summerville, South Carolina has a population of 49,122. Summerville is more family-centric than the surrounding county with 34.4% of the households containing married families with children. The county average for households married with children is 32.07%.
The median household income in Summerville, South Carolina is $57,825. The median household income for the surrounding county is $58,685 compared to the national median of $57,652. The median age of people living in Summerville is 35.4 years.
Summerville Weather
The average high temperature in July is 92.1 degrees, with an average low temperature in January of 33.7 degrees. The average rainfall is approximately 49.1 inches per year, with 0.7 inches of snow per year.
