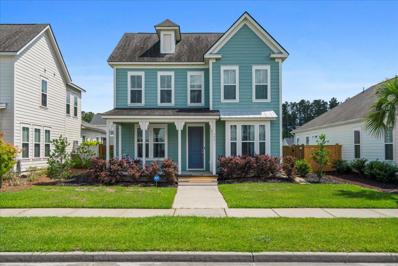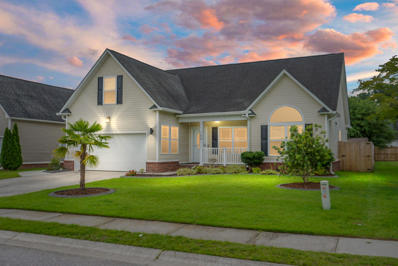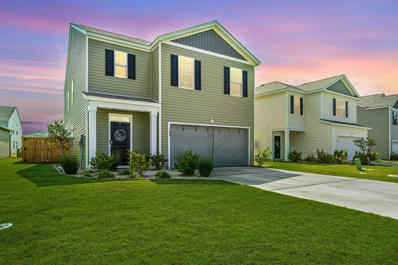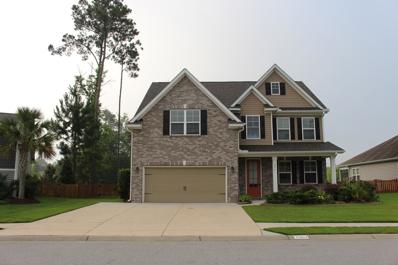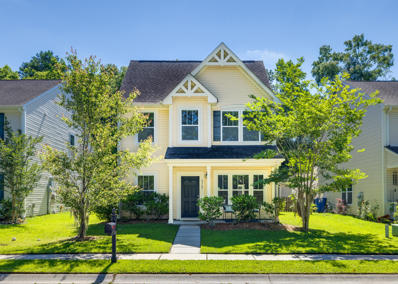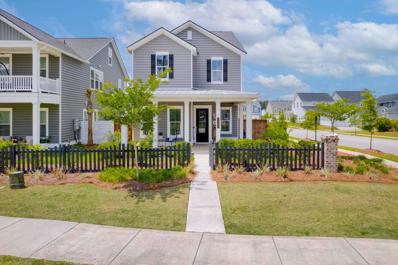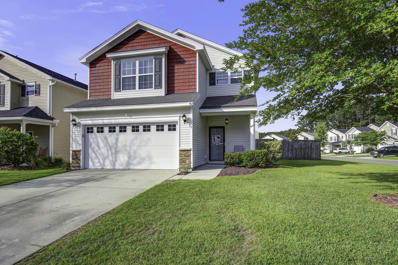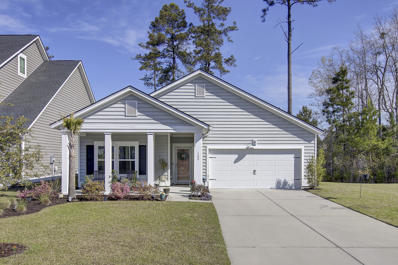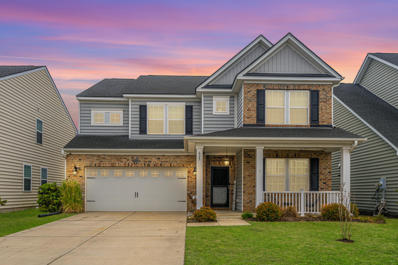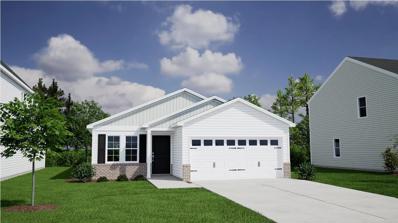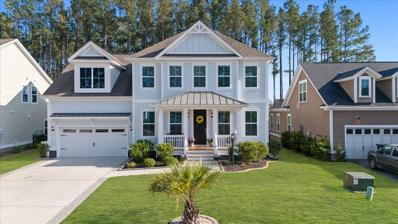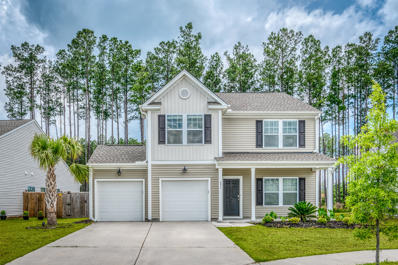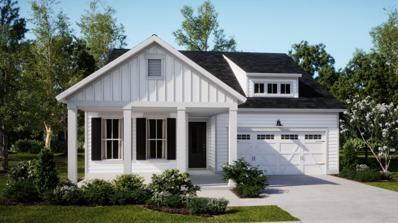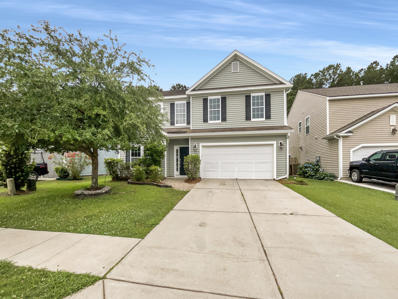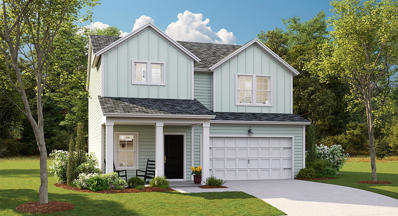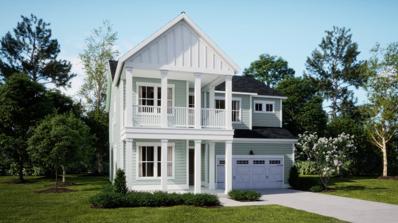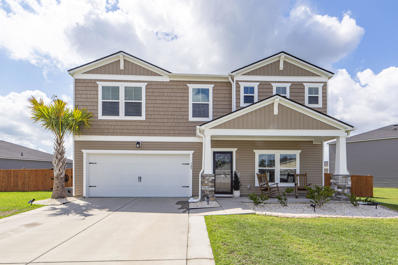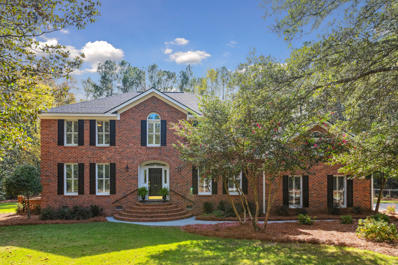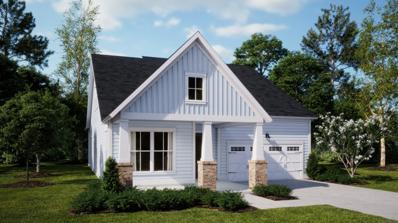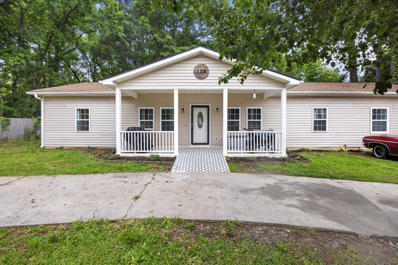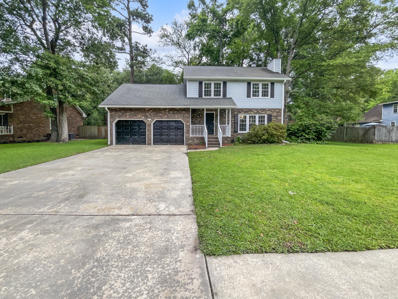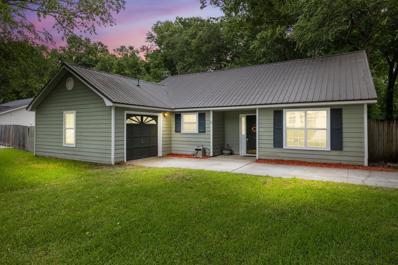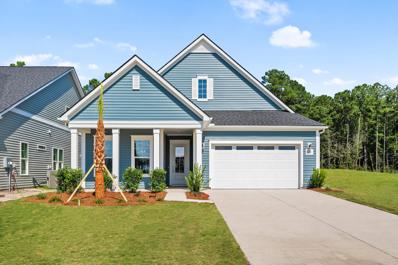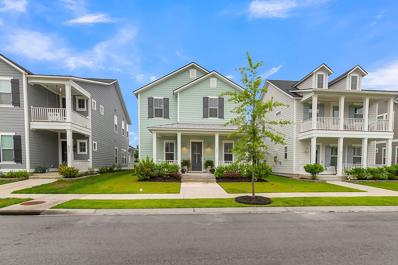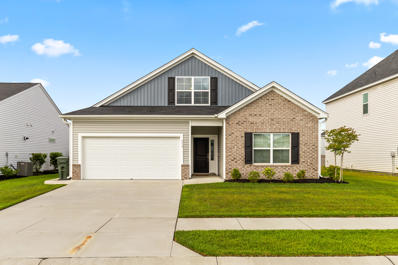Summerville SC Homes for Sale
- Type:
- Single Family
- Sq.Ft.:
- 2,047
- Status:
- Active
- Beds:
- 3
- Lot size:
- 0.14 Acres
- Year built:
- 2018
- Baths:
- 3.00
- MLS#:
- 24012603
- Subdivision:
- Nexton
ADDITIONAL INFORMATION
Welcome to Nexton's Brighton Park neighborhood! This Charleston single features everything that makes this neighborhood one of the most sought after neighborhoods in Summerville. Home has three spacious bedrooms with large closets, two and 1/2 bathrooms, office/study and a drop zone on first story. Inside you will find updated flooring on first floor and allergy friendly carpet on the upstairs. Ceramic flooring in bathrooms. Kitchen has stainless steel appliances and granite countertops with high 42'' cabinetry. Outside private yard is fully enclosed and two car detached garage provides extra storage. Paid off solar panels help keep cost low with electric bills under $100 for current owner. Neighborhood is fully walkable and features a pool, play parks, walk/jog trails, water feature andgreen space galore. Centrally located near shopping, Nexton, quick exit to I-26, Jedburg, Summerville and Main Street. Closing cost assistance available! Call now to schedule your private tour.
Open House:
Sunday, 6/2 1:00-4:00PM
- Type:
- Single Family
- Sq.Ft.:
- 2,100
- Status:
- Active
- Beds:
- 4
- Lot size:
- 0.19 Acres
- Year built:
- 2005
- Baths:
- 3.00
- MLS#:
- 24012600
- Subdivision:
- Southern Magnolias
ADDITIONAL INFORMATION
ATTENTION! PRICE DROP $20,000! Make your appointment to see this home now! If you've been on the hunt for the perfect forever home, look no further! This gem of a home is waiting for you to make it your own. The sellers have poured their hearts and souls into making this 1 story oasis truly special, and now it's your opportunity to reap the benefits of their hard work.From the moment you step inside, you'll be greeted by the spacious open floor plan that is perfect for entertaining or simply relaxing with your loved ones. The formal dining room can easily be transformed into a home office or study, giving you the flexibility to customize the space to fit your needs.And with an additional bedroom and full bath upstairs, there's plenty of room for guests or a separate office space for those who work from home. But that's not all - the sunroom provides even more versatility, whether you want to create a cozy reading nook or a TV room to unwind in after a long day. The vaulted family room with built-ins and a gas fireplace is the perfect place to gather with family and friends and enjoy some quality time together. The kitchen has been upgraded with top-of-the-line stainless steel appliances, granite countertops, and a beautiful tile backsplash. The sellers have spared no expense in making this home truly luxurious, with over $100,000 worth of upgrades including a newly installed screen porch, laminate flooring and a renovated master bath. This home is truly move-in ready and just waiting for its new owners to enjoy all the love and care that has been put into it. Don't miss your chance to own this incredible property - the seller's loss is truly your gain. Make this home yours today and start creating lasting memories in this beautiful space. Don't let this opportunity slip away - schedule a showing today and see for yourself why this home is truly a must-see! PLEASE READ AGENT NOTES!!!
- Type:
- Single Family
- Sq.Ft.:
- 2,384
- Status:
- Active
- Beds:
- 5
- Lot size:
- 0.13 Acres
- Year built:
- 2022
- Baths:
- 3.00
- MLS#:
- 24012599
- Subdivision:
- Cane Bay Plantation
ADDITIONAL INFORMATION
Welcome to 108 Holly Leaf Lane, a charming 5-bedroom, 3-bathroom home nestled in the serene Pine Hills of Cane Bay Plantation. Built in 2022, this inviting residence offers a comfortable and practical layout perfect for modern living.Inside, you'll find the main living areas adorned with durable vinyl flooring, creating a welcoming atmosphere ideal for everyday gatherings and relaxation. The open floor plan seamlessly connects the living room, dining area, and kitchen, making it easy to entertain guests.Convenience is key with a guest bedroom and full bathroom located downstairs, providing flexibility for guests or accommodating multi-generational living arrangements. Upstairs, the primary bedroom offers a peaceful retreat,while three additional bedrooms provide plenty of space for everyone to have their own sanctuary. Outside, the fenced backyard offers a blank canvas for your outdoor oasis dreams. With ample space, you can envision adding a screened porch for enjoying warm evenings or creating a cozy fire pit area for gathering with friends and family. Located in Pine Hills, residents enjoy access to a range of amenities including parks, walking trails, and community events. Plus, with schools and shopping just a short distance away, you'll have everything you need within reach. Don't miss out on the opportunity to make 108 Holly Leaf Lane your new home sweet home. With its practical layout, convenient features, and desirable location, it's the perfect place to put down roots and create lasting memories. A $1600 lender credit is available and will be applied towards the buyer's closing costs and pre-paids if the buyer chooses to use the seller's preferred lender. This credit is in addition to any negotiated seller concessions.
- Type:
- Single Family
- Sq.Ft.:
- 2,894
- Status:
- Active
- Beds:
- 4
- Lot size:
- 0.19 Acres
- Year built:
- 2017
- Baths:
- 3.00
- MLS#:
- 24012601
- Subdivision:
- Pine Forest
ADDITIONAL INFORMATION
Welcome to this stunning home you have to see located in DD2 district and minutes away from Pinewood Preparatory School! When you walk through the door you are greeted with the very spacious formal dining room perfect for entertaining. The Kitchen not only has beautiful granite counter tops but also an extra-long island that is just waiting for your next celebration. The living room is open to the kitchen. There is one bedroom on the first floor with a full bath. Upstairs the master has tray ceiling, a sitting area, two closets, and extra-large master shower! 2 other bedrooms are located on the 2nd floor with a full bath. Step outside onto your screen porch perfect for relaxing evenings with pond views!Home has new roof (installed Feb 2024), a Generac full home generator, and the entire home was recently repainted.
- Type:
- Single Family
- Sq.Ft.:
- 1,734
- Status:
- Active
- Beds:
- 3
- Lot size:
- 0.13 Acres
- Year built:
- 2015
- Baths:
- 3.00
- MLS#:
- 24012567
- Subdivision:
- Wescott Plantation
ADDITIONAL INFORMATION
Welcome to 4968 Ballantine Drive! In the heart of Wescott Plantation, this beautiful property is in an excellent location, offering easy access to shopping, restaurants, and all that Summerville has to offer. The light and bright open floor plan features an oversized great room that flows seamlessly into the eat-in kitchen. Granite countertops, stainless steel appliances, double stainless steel sinks, and a pantry complete the kitchen. A screened porch off the great room is a nice place to unwind, further extending the living area. A powder room and the two-car attached garage finishes out the main level. Upstairs are all three bedrooms. The spacious primary suite includes a walk-in closet and an ensuite with a garden tub, dual vanities, and separate shower.Two additional bedrooms with walk-in closets, a full bathroom, and the laundry room complete the upstairs living space. Additional features include fenced backyard and plenty of closet space. Wescott Plantation offers a community pool and cabana and is located in the Dorchester School District.
- Type:
- Single Family
- Sq.Ft.:
- 2,907
- Status:
- Active
- Beds:
- 5
- Lot size:
- 0.11 Acres
- Year built:
- 2021
- Baths:
- 4.00
- MLS#:
- 24012482
- Subdivision:
- Summers Corner
ADDITIONAL INFORMATION
Stop dreaming! You are one step closer to owning your DREAM HOME. This ICONIC Charleston Traditional row home is located in the highly desirable Summers Corner neighborhood with access to ALL the parks, pool, Village Center, Performing Arts Center and Buffalo Lake. The OPEN floor plan allures ENTERTAINMENT while offering an abundance of INVITING natural light and generous doses of anti-stress OUTDOOR breezes. The GOURMET kitchen is designed for CULINARY artists, intimate gatherings, or the family buffet line. RETIRE to the well-appointed Master Bedroom on the second floor and indulge in the luxury OASIS of the ensuite bathroom. RETREAT to the second story loft with endless opportunities as an independent teen ESCAPE or work from home office.
- Type:
- Single Family
- Sq.Ft.:
- 2,098
- Status:
- Active
- Beds:
- 4
- Lot size:
- 0.2 Acres
- Year built:
- 2009
- Baths:
- 3.00
- MLS#:
- 24012551
- Subdivision:
- Cane Bay Plantation
ADDITIONAL INFORMATION
This 4 bed 3 full bath home is arguably the best deal in all of Cane Bay and can be yours! The large corner lot allows for abundant yard space for the family and pets to roll around in. On the first floor you will find LVP floors throughout, an open floor plan, a open kitchen with plenty of space for a rolling island or cart, a bedroom and a FULL bath. Fresh new carpet was just installed throughout the upstairs where you will find a large loft/media/game room at the top of the stairs, the master bedroom with ensuite, 2 more bedrooms, a full bath and laundry. Out back is a screened in back porch for mosquito free enjoyment of the spacious back yard. Hop on a bike or golf cart for a short ride to the community pool, play park and green space.
- Type:
- Single Family
- Sq.Ft.:
- 1,848
- Status:
- Active
- Beds:
- 3
- Lot size:
- 0.14 Acres
- Year built:
- 2021
- Baths:
- 2.00
- MLS#:
- 24012543
- Subdivision:
- Cane Bay Plantation
ADDITIONAL INFORMATION
SELLERS OFFERING $10K TOWARDS CONCESSIONS!Surprisingly private for neighborhood living! Step into this exquisite modern home where spaciousness meets contemporary elegance at every turn. Upon entry, you'll be welcomed by a grand 11 ft ceiling in the living room, boasting smooth finishes that foster an airy atmosphere. The 21 ft front hallway can be illuminated with either a pop-in glass panel or screen panel on the front door, flooding the space with light. Throughout the rest of the home, 9 ft ceilings further enhance the sense of openness, complemented by large windows adorned with stylish gray curtains and 2-inch faux wood blinds for both privacy and style.The study oozes sophistication with its tray ceiling and French doors, while practical amenities like the tankless hot water heater and wall cabinets in the laundry room ensure efficiency and convenience. Upgraded light fixtures and recessed lighting throughout add a touch of modernity, with a solar tube softly illuminating the living room during the day while also providing night light for late hours. The primary bedroom offers a haven of comfort with its spacious layout, ensuite bathroom, and walk-in closet complete with double shelves. Luxury awaits in the bathrooms, featuring upgraded ceramic tile showers, spacious closets, and upgraded cabinets with ample storage. The kitchen is a chef's dream with a large island, elegant quartz countertops, and stainless-steel appliances including a gas range. Step outside to discover the screened lanai, perfect for outdoor enjoyment in privacy, surrounded by wetlands on the east side and trees on the north side. A charming 13x13 stamped patio provides additional outdoor entertaining space, while gutters with "Leaf Guard" screens ensure hassle-free maintenance. Updated landscaping enhances the curb appeal of this stunning home, while painted garage walls add a polished touch. Nestled within the neighborhood, residents enjoy access to various amenities including a boat ramp, Cane Bay Lakes, a park, pool, and walking/jogging trails, offering ample opportunities for outdoor recreation and relaxation. Conveniently located near shopping and dining destinations, this remarkable home epitomizes modern luxury living. Welcome to your new oasis of sophistication and comfort.
Open House:
Sunday, 6/2 12:00-2:00PM
- Type:
- Single Family
- Sq.Ft.:
- 2,994
- Status:
- Active
- Beds:
- 5
- Lot size:
- 0.15 Acres
- Year built:
- 2016
- Baths:
- 4.00
- MLS#:
- 24012542
- Subdivision:
- Cane Bay Plantation
ADDITIONAL INFORMATION
Welcome to your stunning 5-bedroom, 3 1/2 bath home nestled in the desirable community of Cane Bay Plantation! This meticulously maintained residence offers an ideal blend of modern luxury and Southern charm.As you step inside, you're greeted by a spacious open-concept living area, perfect for entertaining or relaxing with family. The front entry boasts charming board and batten detailing, setting the tone for the elegance found throughout the home.The main level features a dedicated office space, providing the perfect environment for remote work or study. Additionally, the living room showcases a custom-built electric fireplace, adding warmth and ambiance to the space.The huge gourmet kitchen is a chef's delight, equipped with modern appliances and ample counter space. Whether you're hosting a dinner party or enjoying a casual meal with family, this kitchen has everything you need. The primary bedroom suite is located upstairs for added privacy and tranquility. Complete with a luxurious en suite bathroom featuring a walk-in closet, soaking tub, and a separate shower, this retreat is designed for relaxation. You'll also find four additional bedrooms upstairs, each offering ample space and natural light. A versatile loft area provides even more room for entertainment or relaxation, making it the perfect spot for movie nights or game days. Step outside to your private backyard oasis, featuring a porch with an extended patio overlooking the tranquil pond. Enjoy picturesque views and peaceful evenings spent outdoors with loved ones. This home also has a whole house water filtration system! Residents of Cane Bay Plantation enjoy access to a variety of amenities, including park, pool, dog park, clubhouse, and scenic walk/jog trails. With so much to offer, this home provides the perfect blend of luxury living and community convenience. Don't miss out on the opportunity to make this exceptional property your own. Schedule a showing today and experience the best of Lowcountry living in Cane Bay Plantation!
- Type:
- Single Family
- Sq.Ft.:
- 1,548
- Status:
- Active
- Beds:
- 3
- Lot size:
- 0.14 Acres
- Year built:
- 2024
- Baths:
- 2.00
- MLS#:
- 24012521
- Subdivision:
- Six Oaks
ADDITIONAL INFORMATION
Proposed BRUNSWICK Plan. This single-story home includes 3 bedrooms and 2 bathrooms. Immediately inside the entryway is a flex space that you can turn into a dining room. The kitchen connects the free space to the family room, which can include a fireplace. The primary bedroom and its walk-in closet are just off the family room, and you have the option of vaulted ceilings in the primary bedroom. Two spare bedrooms share a second bathroom, and a laundry room is just inside the two-car garage.Welcome to Six Oaks, the only new construction opportunity within four miles of Downtown Summerville! Here, you'll find a diverse portfolio of charming Charleston-inspired floor plans including detached homes with front or rear-entry garages, as well as 2-story townhomes. If you're ready to own your first home, need more space, or are ready to downsize, Six Oaks has options for you! Amenities under construction include a community pool, covered pavilion, walking trails, playground, and an outdoor amphitheater. At Six Oaks, you're in a prime Summerville location close to downtown and one mile from the high school and other Dorchester II schools. Other nearby conveniences just one mile away include Publix, Walmart, CVS, Walgreens, Roper St. Francis Primary Care, restaurants, and popular fast-food chains. Six Oaks is located 10 minutes from the local YMCA, golf courses, beautiful parks, and more.
- Type:
- Single Family
- Sq.Ft.:
- 2,847
- Status:
- Active
- Beds:
- 5
- Lot size:
- 0.18 Acres
- Year built:
- 2016
- Baths:
- 3.00
- MLS#:
- 24012534
- Subdivision:
- Cane Bay Plantation
ADDITIONAL INFORMATION
''Quintessential southern charm'' is what comes to mind when you first lay eyes on this incredible home! The welcoming curb appeal is a small tease as to what you will find in this gorgeous abode located in the highly coveted neighborhood of The Coves at The Lakes of Cane Bay in Summerville, SC. Located just steps from the neighborhood boathouse with access to the 350-acre lake system, this home is sure to check ALL of your ''wish list'' boxes. Stepping into the home from the inviting front porch brings you to the welcoming foyer, dividing the beautiful dining room (complete with wainscotting) and a private office with glass-paned French doors. The kitchen is a dream with granite counter-tops, upgraded lighting, large island, and an eating nook which all overlook the stunning wooded views of your semi-private backyard. The family room was designed to create a cozy atmosphere with custom "built-ins" flanking the gas-log fireplace and even more serene views of tall pine trees through the wall of windows. The main floor bedroom with attached full bathroom are perfect for a "mother-in-law suite" or guestroom. The generously sized primary bedroom is a homeowner's "dream come true" with (you guessed it) more magnificent wooded views, a huge ensuite bathroom, and walk-in closet. Two additional bedrooms, a "bonus room" (5th bedroom), as well as a massive walk-in storage room, complete the second floor. Enjoy morning coffee (or evening cocktails) on your large screened-in back porch... or sip on some sweet tea while waving to friendly Coves neighbors from your charming front porch. Being a resident of The Coves offers privileges to the 350-acre lake system which can be used recreationally (fishing, kayaking, paddle boarding, and electric-powered motorboat permitted). Access the lake by water from the boathouse (for use by The Coves residents only) located just across the street, or from the boat launch which is only a few short minutes away. You can also access the lake via land bridge (**new bridge is currently under construction) where you can take a golf cart ride, walk, bike ride, or jog the path around the lake at your leisure. The Coves also offers a beautiful neighborhood pool overlooking the lake, where you are sure to meet many of your Coves neighbors. Cane Bay Plantation is lined with walking / jogging / golf cart trails that connect all of the neighborhoods, as well as to the YMCA, three schools, and Cane Bay Plaza (Publix grocery store, restaurants, gas station, bank, shops, business, etc...). Don't delay! Your dream home is waiting for you at 269 Calm Water Way!
- Type:
- Single Family
- Sq.Ft.:
- 2,069
- Status:
- Active
- Beds:
- 4
- Lot size:
- 0.3 Acres
- Year built:
- 2021
- Baths:
- 3.00
- MLS#:
- 24012523
- Subdivision:
- Nexton
ADDITIONAL INFORMATION
Welcome to 491 Fox Sparrow Ct in Summerville SC. This beautiful home is only 2 1/2 years old and located in subsection of North Creek in the Nexton subdivision. The combination of modern amenities and recent updates must make it quite appealing. The open floor plan, office space, and sizable living/dining area seem perfect for both everyday living and entertaining. Plus, having key elements like the HVAC unit, roof, electrical system, and plumbing recently updated adds a lot of value and peace of mind for prospective buyers
- Type:
- Single Family
- Sq.Ft.:
- 2,491
- Status:
- Active
- Beds:
- 4
- Lot size:
- 0.15 Acres
- Year built:
- 2024
- Baths:
- 3.00
- MLS#:
- 24012490
- Subdivision:
- Carnes Crossroads
ADDITIONAL INFORMATION
This new Lawrence home is laid out on a single floor for maximum comfort and convenience plus an optional second level loft and guest bedroom. At its heart stands a multifunctional gourmet kitchen seamlessly connected to an intimate breakfast room, a formal dining room and a welcoming family room. On the opposite side of the home are all three bedrooms, including the private owner's suite with an attached bathroom and walk-in closet. On second floor a spacious loft plus a guest bedroom with full bathroom.Carnes Crossroads is a thoughtfully designed masterplan weaving together miles of beautiful neighborhoods, commercial areas, parks and lakes in the city of Goose Creek located near Summerville, SC. Within the community, enjoy the convenience of a growing selection of shops, restaurants and entertainment, as well as a full-service hospital and onsite K-12 school.
Open House:
Sunday, 6/2 8:00-7:30PM
- Type:
- Single Family
- Sq.Ft.:
- 2,625
- Status:
- Active
- Beds:
- 5
- Lot size:
- 0.06 Acres
- Year built:
- 2010
- Baths:
- 3.00
- MLS#:
- 24012486
- Subdivision:
- Myers Mill
ADDITIONAL INFORMATION
Welcome to this elegantly designed home that exudes serenity! The neutral color scheme and fresh interior paint create a tranquil atmosphere as soon as you enter. The accent backsplash in the kitchen adds a touch of sophistication to the modern stainless steel appliances. The primary bedroom with a spacious walk-in closet provides ample storage. The primary bathroom features a separate tub and shower for your choice of relaxation. Outside, the welcoming patio and fenced-in backyard offer privacy and outdoor enjoyment. With a partial flooring replacement throughout, this home seamlessly combines style and functionality. Make this serene oasis yours!
- Type:
- Single Family
- Sq.Ft.:
- 2,407
- Status:
- Active
- Beds:
- 5
- Lot size:
- 0.12 Acres
- Year built:
- 2024
- Baths:
- 4.00
- MLS#:
- 24012506
- Subdivision:
- Summers Corner
ADDITIONAL INFORMATION
The Foxtail Plan - This 5 bedroom, 3.5 bath home features the owners suite on the first floor, large loft and covered porch. All main living areas of the first floor feature laminate flooring and the kitchen is complete with white cabinets, subway tile backsplash, granite countertops, pantry, large island and stainless steel appliances (gas range, dishwasher, microwave). The second floor opens up to a large loft then 2 bedrooms with bath, laundry room and 2 more bedrooms with a jack and jill bath connecting the two. Sit on your front porch and enjoy all the peace and quiet of Summers Corner!Summers Corner is a welcome retreat from the hectic pace of life located in the perfect spot between town and country. At Summers Corner everything is done with intention...from the trails that take you to schools, parks, secret gardens and Buffalo Lake. Discover the artful birdhouses that support not just birds but the entire local ecosystem. Homes include front porches that are designed to be lived on - not just looked at. Discover and explore the active outdoors from kayaks and fishing on the lake to hiking and biking clubs. The thanks to the East Edisto Conservancy, the land will retain its rural character in perpetuity.
- Type:
- Single Family
- Sq.Ft.:
- 2,917
- Status:
- Active
- Beds:
- 4
- Lot size:
- 0.16 Acres
- Year built:
- 2024
- Baths:
- 4.00
- MLS#:
- 24012505
- Subdivision:
- Carnes Crossroads
ADDITIONAL INFORMATION
Designed for gracious living, this new Graham home spans two levels. Upon entry are a formal living room and dining room, accompanied by a chef-ready kitchen, casual breakfast room and a sun-drenched family room at the rear. A desirable screened porch offers outdoor moments. Upstairs, two of the four bedrooms include an adjoining bathroom, one of which is the lavish owner's suite. A sprawling bonus room lends additional entertainment space.
- Type:
- Single Family
- Sq.Ft.:
- 2,576
- Status:
- Active
- Beds:
- 4
- Lot size:
- 0.2 Acres
- Year built:
- 2021
- Baths:
- 3.00
- MLS#:
- 24012514
- Subdivision:
- Cane Bay Plantation
ADDITIONAL INFORMATION
This beautiful home is located in the highly sought after Cane Bay subsection of Lindera Preserve, and sits on a HUGE lot with an extended driveway and privacy fence with a double gate. This exquisite spacious home boasts 4 BR, 2.5 Bath with beautiful LVP flooring throughout the main level. When you walk in the font door you will be welcomed to an open floor plan with a large flex space to your right, perfect for a office, gym or play room. Straight ahead you will find the open design of the kitchen that has all stainless appliances to include the extravagant refrigerator, along with a spacious island great for entertaining and it seamlessly merges into the dining and living spaces. Upstairs you will find a HUGE loft area great for gaming, movie night or whatever you choose. The owner'ssuite is spacious and has a large walk-in closet, bathroom with large walk-in shower, dual vanity, private water closet, and separate linen closet. You will find 3 other bedrooms along with a guest bath that offer ample enough space. Laundry room is upstairs as well. The outside of the property has great curb appeal with a charming front porch, stamped curb-crete, and back screen porch great for entertaining. Enjoy all this community has to offer such as 2 resort style pools, dog park, play parks, miles of wooded walking and jogging trails, CANE BAY YMCA, Publix, shopping, dining, etc.
- Type:
- Single Family
- Sq.Ft.:
- 3,160
- Status:
- Active
- Beds:
- 5
- Lot size:
- 0.83 Acres
- Year built:
- 1988
- Baths:
- 4.00
- MLS#:
- 24012517
- Subdivision:
- Gadsden Manor
ADDITIONAL INFORMATION
This beautiful, completely renovated home is located on an .83-acre lot on a private cul-de-sac within walking distance of Historic Summerville. Throughout the home you will find wide plank white oak hardwood floors, solid wood doors, smooth ceilings, updated lighting, plantation shutters and custom Roman shades. The bright kitchen features all new custom cabinetry, quartz countertops, a cast iron apron sink and GE Cafe appliances. Two renovated stairways take you upstairs where you will find five bedrooms and three bathrooms. One of the bedrooms has been converted to an office with custom-built cabinetry and desk. All the bathrooms have been updated to include custom vanities with Carrara marble counters, new mirrors and lighting. This home has been renovated from top to bottom , including a new roof with skylight and encapsulation of the crawlspace. Additional updates include a new upstairs HVAC system, new ductwork throughout, a tankless hot water heater, custom closets and epoxy coated garage floor. Outside is an entertainer's dream. Enjoy gatherings on the screened-in porch or out by the pool that boasts an outdoor bar. A new wrought iron fence and stunning brick pillars surround the resurfaced pool deck. The private backyard is surrounded by mature trees and still has ample room for activities. The yard has been regraded and sod was replaced with Zoysia grass and the garden beds have been updated with new plants, shrubs and a sprinkler system. 124 Drayton Drive is located on a cul-de-sac in the highly sought-after Gadsden Manor neighborhood and is conveniently located just minutes to I-26.
- Type:
- Single Family
- Sq.Ft.:
- 2,664
- Status:
- Active
- Beds:
- 4
- Lot size:
- 0.19 Acres
- Year built:
- 2024
- Baths:
- 3.00
- MLS#:
- 24012516
- Subdivision:
- Carnes Crossroads
ADDITIONAL INFORMATION
The first floor of this two-story Hayden home opens to the living room at the front and the kitchen, breakfast nook, Great Room and screened porch in the rear, creating various spaces to host guests during special gatherings. A luxe owner's suite enjoys a location at the back of the first floor with an en-suite bathroom and walk-in closet for optimal privacy. Upstairs are three secondary bedrooms, which are great for residents and overnight guests, and a versatile loft, which adds extra living space.Carnes Crossroads is a thoughtfully designed masterplan weaving together miles of beautiful neighborhoods, commercial areas, parks and lakes in the city of Goose Creek located near Summerville, SC. Within the community, enjoy the convenience of a growing selection of shops, restaurants and entertainment, as well as a full-service hospital and onsite K-12 school.
- Type:
- Single Family
- Sq.Ft.:
- 2,127
- Status:
- Active
- Beds:
- 2
- Lot size:
- 0.28 Acres
- Year built:
- 1991
- Baths:
- 1.00
- MLS#:
- 24012461
ADDITIONAL INFORMATION
Welcome to your charming abode! Nestled in a serene neighborhood, this delightful 2-bedroom, 1-bathroom home boasts a spacious layout complemented by captivating features throughout.Step inside to discover a generously sized living room adorned with stunning beams that add character and warmth to the space. The upgraded flooring enhances both aesthetics and durability, providing a seamless blend of style and practicality.The heart of the home, the living room, invites relaxation and gatherings, offering ample space for entertaining loved ones or unwinding after a long day. Beyond the living area, you'll find a thoughtfully designed kitchen, perfect for culinary adventures and creating delightful meals. The two cozy bedrooms offer comfort and tranquility, ensuring restful nights. Step outside to your fenced backyard oasis, providing privacy and a safe haven for outdoor enjoyment. A circular driveway adds convenience and charm, welcoming you home with ease. With its blend of inviting spaces, charming features, and practical amenities, this home offers a wonderful opportunity to experience comfort and tranquility in a welcoming community.
Open House:
Sunday, 6/2 8:00-7:30PM
- Type:
- Single Family
- Sq.Ft.:
- 2,056
- Status:
- Active
- Beds:
- 4
- Lot size:
- 0.04 Acres
- Year built:
- 1985
- Baths:
- 3.00
- MLS#:
- 24012475
- Subdivision:
- Irongate
ADDITIONAL INFORMATION
Welcome to this stunning property that effortlessly combines modern aesthetics with timeless elegance. Upon entering, you'll be greeted by a warm and inviting atmosphere, enhanced by a wood-burning fireplace. The kitchen boasts a beautiful accent backsplash that complements the sleek stainless steel appliances. The open floor plan leads to a spacious deck and fenced-in backyard, perfect for outdoor activities or entertaining. Fresh interior paint brightens up each room, giving the property a clean and crisp appeal. This home is perfect for those looking for a stylish and comfortable living space. Explore the high-quality finishes and unique features that make this property exceptional. Don't miss out on the charm and allure of this lovely home.
- Type:
- Single Family
- Sq.Ft.:
- 1,375
- Status:
- Active
- Beds:
- 3
- Lot size:
- 0.24 Acres
- Year built:
- 1992
- Baths:
- 2.00
- MLS#:
- 24012441
- Subdivision:
- White Church Place
ADDITIONAL INFORMATION
Welcome to your ideal oasis, where every inch of space is yours to enjoy without the constraints of an HOA. Bring your boats, cars, and hobbies to this inviting property that offers endless possibilities. With three bedrooms and two baths, this home caters to your every need, boasting ceramic tile floors that provide durability and style throughout. The cozy enclosed screen porch beckons you to unwind as you take in the serenity of the enormous backyard, perfect for gatherings or simply soaking in the tranquility.Inside, the vaulted ceilings and ceiling fans create an open and airy atmosphere, while a wood-burning fireplace adds warmth and charm to the living area.The nice dining room is just right for meals and get-togethers, blending practicality with comfort. Step outside and you'll find an expansive backyard that's perfect for hosting friends, gardening, or simply soaking up the calm surroundings. Whether you're unwinding indoors by the fireplace, enjoying meals in the dining room, or hanging out in your private outdoor space, this property is all about easy living and making you feel right at home. Experience the freedom and endless possibilities that 300 White Church Lane has to offercome see for yourself and schedule your viewing today!
- Type:
- Single Family
- Sq.Ft.:
- 1,645
- Status:
- Active
- Beds:
- 2
- Lot size:
- 0.15 Acres
- Year built:
- 2023
- Baths:
- 2.00
- MLS#:
- 24012440
- Subdivision:
- Cane Bay Plantation
ADDITIONAL INFORMATION
Welcome to Summerwind Crossing, Summerville's newest ''Low Maintenance'' Active Adult community. Upon entering The Enthusiast plan you has soaring 10 ft ceiling 8 ft doors! the natural light is astounding! The gourmet kitchen is well appointed with white shaker style 42'' cabinetry, quartz countertops and a tiled backsplash. The kitchen is open to the gathering room as well as the cafe area. The house is light, bright and airy it is with an entertaining island, walk-in pantry, owner's entry, garage workshop area and a great extended screened outdoor living space. ***This home is move in ready now. Price includes over $44,000 off option upgrades.
- Type:
- Single Family
- Sq.Ft.:
- 2,648
- Status:
- Active
- Beds:
- 4
- Lot size:
- 0.11 Acres
- Year built:
- 2020
- Baths:
- 3.00
- MLS#:
- 24012411
- Subdivision:
- Limehouse Village
ADDITIONAL INFORMATION
Introducing Limehouse Village, where you can live out your Southern dreams without sacrificing convenience. Just minutes away from shops & eateries of historic Summerville. This Ashley Model is a spacious 4-bedroom 2.5-bath home. It has an private office with a built-in library wall that'll make you feel like a scholar, even if you're just binge watching Netflix. The kitchen is a chef's paradise, complete with a shiplap center island big enough to host a mini cooking show, upgraded quartz countertops that are smoother than a jazz sax solo, and stunning shaker painted cabinets. The owner's suite is a spacious oasis with a double-vanity en suite bathroom. So come on down & enjoy the porch life or hide away on your private patio--because in Limehouse Village, every day is a Southern soiree!
- Type:
- Single Family
- Sq.Ft.:
- 2,105
- Status:
- Active
- Beds:
- 4
- Lot size:
- 0.15 Acres
- Year built:
- 2021
- Baths:
- 2.00
- MLS#:
- 24012422
- Subdivision:
- Mackey Farms
ADDITIONAL INFORMATION
Start with a lower interest rate! Seller Paid Interest Rate Buy-Down Offered! Primary bedroom on the main level! Welcome to 214 Clydesdale Circle, nestled in the quiet back section of Mackey Farms. Located in between Nexton and Carnes Crossroads in Summerville, SC, this neighborhood is ultra convenient, and just 5 min to I-26 and 10 min to I-526. Zoned for the newly built Carolyn Lewis K-8 school, which is only a few minutes away. Noteworthy features and updates include: *Tankless Water Heater (never run out of hot water), *Extended Kitchen (this is the largest Durham floor plan with the extended kitchen and larger island), *Privacy Fence Installed and stained for protection from the elements,*Screened Back Porch for enjoying the Lowcountry evenings, *Extended Back Concrete Patio and additional concrete added for trashcan storage in side yard, *Brick Accent Front Elevation on the home, *Rain Gutters Installed, *Gas Stove for the chef in the family, *Blinds Professionally Installed Throughout, *Landscaping and Mulch always on point. This home has been meticulously maintained and still feels brand new at only 3 years young. Make your appointment to see your new home today!

Information being provided is for consumers' personal, non-commercial use and may not be used for any purpose other than to identify prospective properties consumers may be interested in purchasing. Copyright 2024 Charleston Trident Multiple Listing Service, Inc. All rights reserved.
Summerville Real Estate
The median home value in Summerville, SC is $395,445. This is higher than the county median home value of $203,800. The national median home value is $219,700. The average price of homes sold in Summerville, SC is $395,445. Approximately 58.85% of Summerville homes are owned, compared to 32.98% rented, while 8.18% are vacant. Summerville real estate listings include condos, townhomes, and single family homes for sale. Commercial properties are also available. If you see a property you’re interested in, contact a Summerville real estate agent to arrange a tour today!
Summerville, South Carolina has a population of 49,122. Summerville is more family-centric than the surrounding county with 34.4% of the households containing married families with children. The county average for households married with children is 32.07%.
The median household income in Summerville, South Carolina is $57,825. The median household income for the surrounding county is $58,685 compared to the national median of $57,652. The median age of people living in Summerville is 35.4 years.
Summerville Weather
The average high temperature in July is 92.1 degrees, with an average low temperature in January of 33.7 degrees. The average rainfall is approximately 49.1 inches per year, with 0.7 inches of snow per year.
