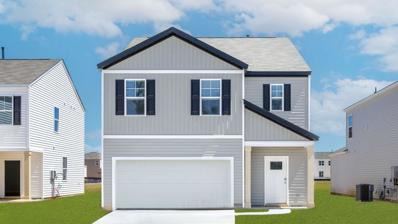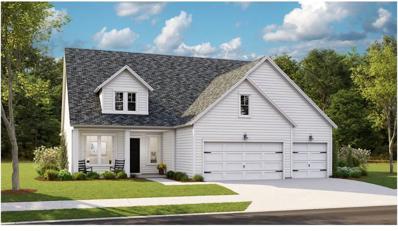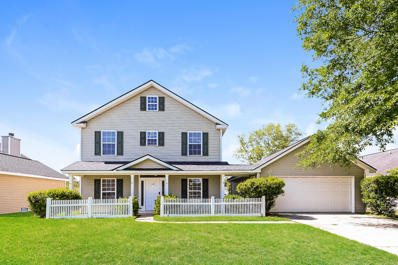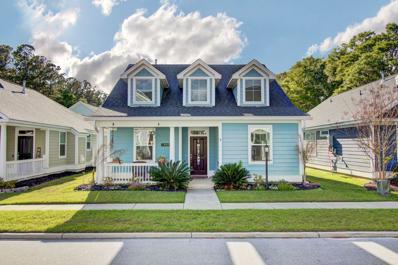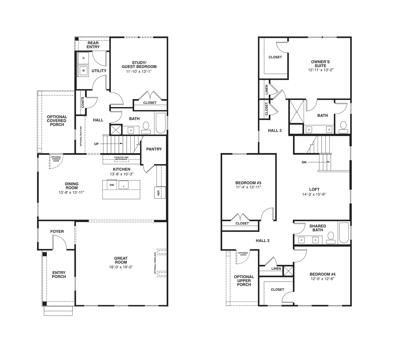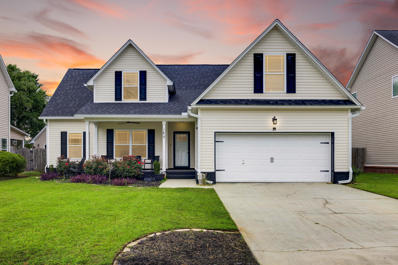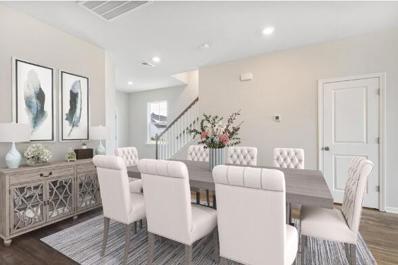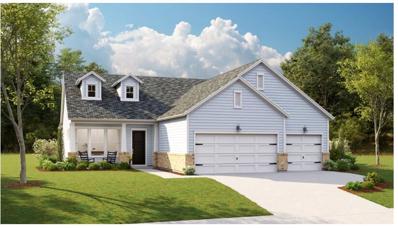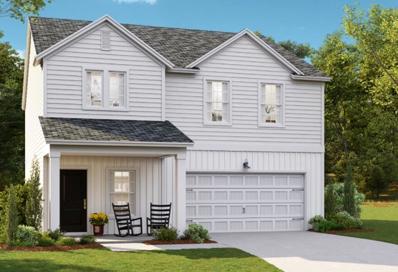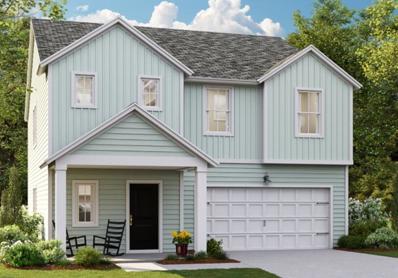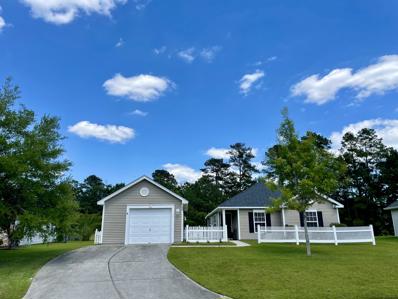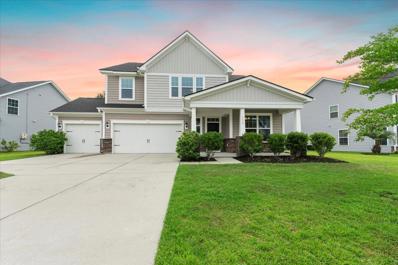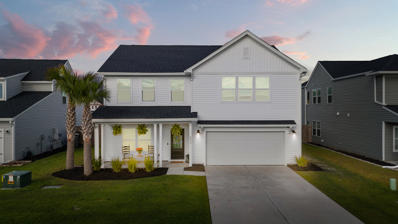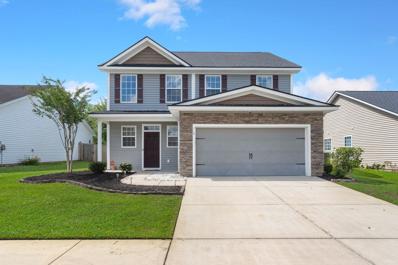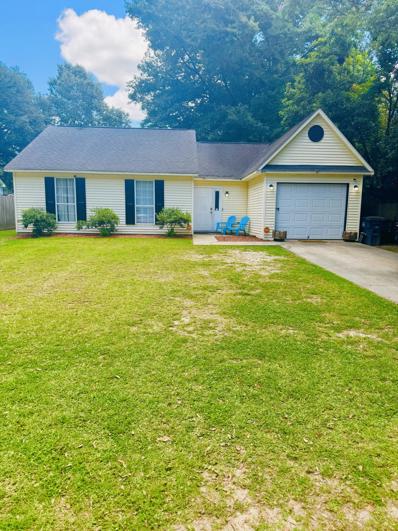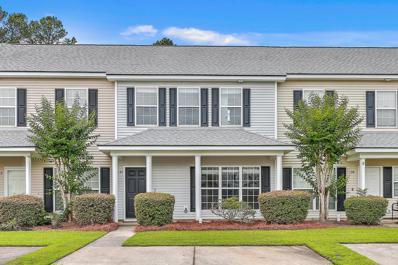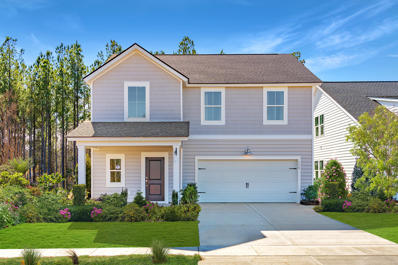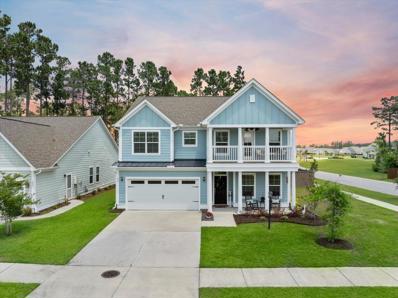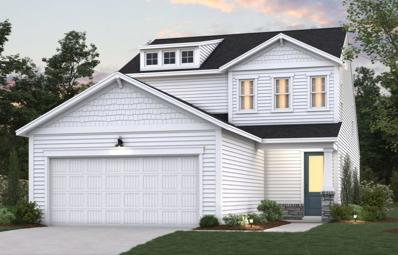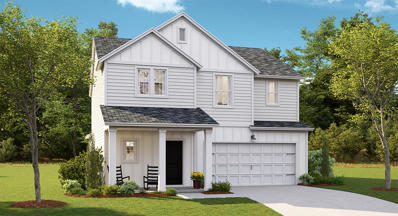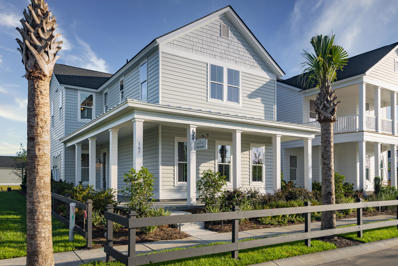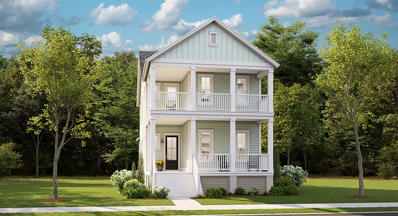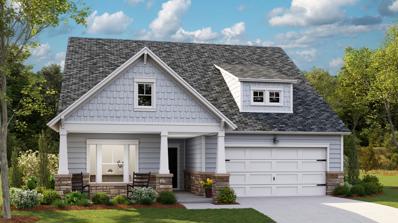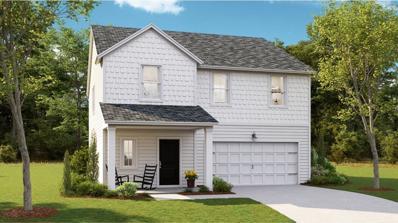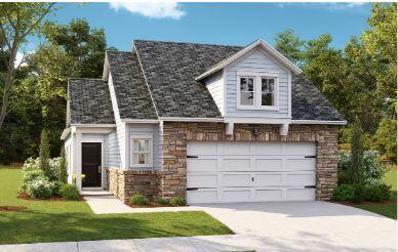Summerville SC Homes for Sale
- Type:
- Single Family
- Sq.Ft.:
- 2,361
- Status:
- Active
- Beds:
- 5
- Lot size:
- 0.12 Acres
- Year built:
- 2024
- Baths:
- 3.00
- MLS#:
- 24012981
- Subdivision:
- Cane Bay Plantation
ADDITIONAL INFORMATION
READY THIS SUMMER! This homesite offers a pond lot. Pine Hills in Cane Bay, Summerville, South Carolina, offers a serene suburban lifestyle. Nestled amidst lush landscapes, it features elegant homes, friendly neighbors, and excellent schools. Residents enjoy nearby parks, shopping, and dining, making it a family-friendly haven with a charming. Southern atmosphere. Amenities include 3 pools, with a 2-story water slide. Nearby is the largest YMCA on the East Coast, and the community offers easy access to I-26.The Robie floorplan with its open concept first floor, as well as a 1st floor guest suite is perfect for today's family. This 5BR, 3 BA home also features designer packages, low maintenance vinyl flooring throughout the first floor and Stainless-Steel Appliances. Includes gas range, microwave, & dishwasher. The 2nd floor offers an owner's oasis with walk-in shower, dual vanity and massive walk-in closet offering everything you could have hoped for in your new home! 3 additional bedrooms, shared bathroom and laundry room complete the second floor. Make this house yours and enjoy picturesque water views from you back yard.
- Type:
- Single Family
- Sq.Ft.:
- 2,008
- Status:
- Active
- Beds:
- 3
- Lot size:
- 0.18 Acres
- Year built:
- 2024
- Baths:
- 3.00
- MLS#:
- 24013001
- Subdivision:
- Summers Corner
ADDITIONAL INFORMATION
Welcome to Horizons, an exclusive 55+ gated active adult community situated in the highly desirable Summers Corner masterplan. Residents enjoy low-maintenance living while having access to all the resort-style amenities within Horizons and in Summers Corner. This very popular Lily home plan has the loft with a large walk in closet and full bath. Features are a 3 car garage, quartz countertops in the gourmet kitchen, a natural gas fireplace, lots of windows and natural light making this plan an immediate favorite! Spacious master suite with dual vanities, zero entry shower with frameless glass door. Very spacious guest bedrooms and full baths. No carpet and 10 foot ceilings.
- Type:
- Single Family
- Sq.Ft.:
- 2,344
- Status:
- Active
- Beds:
- 3
- Lot size:
- 0.17 Acres
- Year built:
- 2001
- Baths:
- 4.00
- MLS#:
- 24012993
- Subdivision:
- Sunburst Lakes
ADDITIONAL INFORMATION
Prepare to be amazed with this 3 bedroom, 3 full bath home! Check out the floor plan in the photos to get a sense for how well this home lives. Easy maintenance flooring throughout and convenient flow from living room with fireplace to dining room to kitchen. Sun room out back overlooks water. Upstairs are all bedrooms with great closet space and a laundry room. Upper porch off the main bedroom provides stunning views.
- Type:
- Single Family
- Sq.Ft.:
- 1,902
- Status:
- Active
- Beds:
- 3
- Lot size:
- 0.12 Acres
- Year built:
- 2018
- Baths:
- 2.00
- MLS#:
- 24012988
- Subdivision:
- White Gables
ADDITIONAL INFORMATION
Lowcountry Charm in White Gables and MASTER BEDROOM DOWNSTAIRS! Enjoy mostly one level living in this adorable cottage with inviting front porch. As you enter, you'll see a lovely foyer and dining room with tray ceiling and chair rail. Continue through to the gourmet kitchen where you can enjoy granite countertops, stainless steel appliances, subway tile backsplash, and shiplap peninsula. Kitchen is open to the light and airy living room with vaulted ceilings bringing in tons of light! The owner's suite is located on the back of the home and also features vaulted ceilings and new LVP floors. Owner's bath includes dual vanity sinks and a five-foot shower. Two spacious guest bedrooms and a guest bathroom also reside on the first floor. Walk upstairs on the wood treads to a largeBonus Room which could easily be the fourth bedroom or perfect flex space. Outback you can enjoy a custom paver sitting area perfect to enjoy the perfect Spring weather in the Lowcountry. Schedule a showing today on this one!
- Type:
- Single Family
- Sq.Ft.:
- 2,567
- Status:
- Active
- Beds:
- 4
- Lot size:
- 0.2 Acres
- Year built:
- 2024
- Baths:
- 3.00
- MLS#:
- 24012957
- Subdivision:
- Pineland Village
ADDITIONAL INFORMATION
This beautiful home features 4 bedrooms, and 3 full baths. One of the bedrooms is on the main level along with a full bath and laundry room. Kitchen boasts a large walk-in pantry, oversized island with extra cabinetry on the front, quartz countertops, and gourmet kitchen layout with stainless whirlpool appliances. Upstairs you will find the owners suite along with two secondary baths and generous loft space. The elevation includes an upstairs patio off the hallway. Exterior will be agreeable gray. This home is tracking for an October-November Completion.
- Type:
- Single Family
- Sq.Ft.:
- 2,643
- Status:
- Active
- Beds:
- 4
- Lot size:
- 0.17 Acres
- Year built:
- 2003
- Baths:
- 3.00
- MLS#:
- 24012946
- Subdivision:
- Southern Magnolia
ADDITIONAL INFORMATION
Welcome to your dream home in the sought-after subdivision of Southern Magnolias in Summerville! This exquisite 4 bedroom, 2 and a half bathroom home boasts a total of 2,643 square feet, and has been ENTIRELY renovated, some of the numerous updates include a new roof in 2020, new HVAC system and gutters in 2021, luxury vinyl flooring and fresh paint throughout the entire house in 2022, and MUCH, MUCH MORE! This home is also conveniently located a few houses down from the neighborhood walkway that leads directly to BOTH the elementary and middle school, Never wait in school pickup or drop off lines!As you step through the front door, you are greeted by the warm and inviting living space, showcasing the beautiful new flooring and freshly painted walls. The open-concept layout seamlessconnects to the office or second living area, providing a flexible space that can be tailored to your needs. Continuing through, you enter the formal dining room, an elegant space perfect for hosting family gatherings and dinner parties. The dining room flows into the stunning, fully updated kitchen, complete with brand new appliances, including a touch screen gas stove (2018), a state of the art refrigerator (2024) and a modern dishwasher(2023), both of which have never been used before! The kitchen opens back up into the main living area, creating an ideal space for entertaining and family living. From here, make your way to the serene master bedroom, a true retreat featuring ample natural light and a spacious layout. As you walk into the en-suite bathroom, you'll notice it has been completely redone (2022), the modern light fixtures and accents make the garden tub and walk-in shower combination a spa-like feel, right in the comfort of your own home. As you make your way to the second story, you will notice that just like the first level of the house, the entire upstairs is fitted with new flooring (2022) and a fresh coat of paint (2022). Upstairs you'll find three additional bedrooms. Each of the bedrooms offer a unique charm and plenty of space. On one side of the upstairs, there is the FROG bedroom and the second upstairs bedroom, both perfect for children, guests, or a home office. Bridging your way to the other side of the upstairs, you will find a spacious loft area, ideal for a playroom, media room, or additional living space. The fully renovated bathroom (2022) serves the upstairs bedrooms, providing convenience and style. Finally, the third upstairs bedroom completes this lovely home's layout, offering privacy and comfort. With all the extensive updates and renovations, you can move in with peace of mind and start enjoying all that modern Summerville living has to offer. Don't miss out on this incredible opportunity to own a beautifully renovated home in a desirable location. Schedule your showing today!
- Type:
- Single Family
- Sq.Ft.:
- 3,506
- Status:
- Active
- Beds:
- 6
- Lot size:
- 0.23 Acres
- Year built:
- 2024
- Baths:
- 5.00
- MLS#:
- 24012968
- Subdivision:
- Cane Bay Plantation
ADDITIONAL INFORMATION
The Fulton is a 3-story plan with so much to offer. Step inside where you'll find a study cased with French doors and a formal dining area. The kitchen features a large L-shaped island with upgraded white cabinets, quartz countertops, subway backsplash tile, stainless gas range, dishwasher and built-in microwave all open to the breakfast nook and family room. There is a bedroom and full bath perfectly situated on the first floor. Journey upstairs to find 3 spacious secondary bedrooms, laundry room and bathroom. The luxurious master suite offers an enormous bedroom with double doors, large walk-in closet, and bath with dual vanity sinks, 5' stand up tiled shower. Climb to the third floor where you'll find an open loft, another bedroom and full bath. This home is a must see!
- Type:
- Single Family
- Sq.Ft.:
- 2,340
- Status:
- Active
- Beds:
- 3
- Lot size:
- 0.17 Acres
- Year built:
- 2024
- Baths:
- 2.00
- MLS#:
- 24012942
- Subdivision:
- Summers Corner
ADDITIONAL INFORMATION
Welcome to Horizons, an exclusive 55+ gated active adult community situated in the highly desirable Summers Corner masterplan. Residents enjoy low-maintenance living while having access to all the resort-style amenities within Horizons and in Summers Corner. This very popular Magnolia home plan is situated on a stunning homesite. Features are a 3 car garage, quartz countertops in the gourmet kitchen, lots of windows and natural light making this plan an immediate favorite! Spacious master suite with dual vanities, zero entry shower with frameless glass door. Very spacious guest bedrooms and full baths. No carpet and 10 foot ceilings.
- Type:
- Single Family
- Sq.Ft.:
- 1,997
- Status:
- Active
- Beds:
- 4
- Lot size:
- 0.12 Acres
- Year built:
- 2024
- Baths:
- 3.00
- MLS#:
- 24012931
- Subdivision:
- Summers Corner
ADDITIONAL INFORMATION
This spacious two-story home features a contemporary open layout among the family room, kitchen and dining room, with access to the backyard. Upstairs is a loft surrounded by three secondary bedrooms and the luxe owner's suite.Summers Corner is a welcome retreat from the hectic pace of life located in the perfect spot between town and country Discover the artful birdhouses that support not just birds but the entire local ecosystem. Homes include front porches that are designed to be lived on not just looked at. Discover and explore the active outdoors from kayaks and fishing on the lake to hiking and biking clubs. The thanks to the East Edisto Conservancy, the land will retain its rural character in perpetuity.
- Type:
- Single Family
- Sq.Ft.:
- 2,197
- Status:
- Active
- Beds:
- 4
- Lot size:
- 0.12 Acres
- Year built:
- 2024
- Baths:
- 3.00
- MLS#:
- 24012933
- Subdivision:
- Summers Corner
ADDITIONAL INFORMATION
This two-story home features an elegant double-height entryway that flows to the open layout among the dining room, kitchen and family room, with access to the outdoor patio. In addition to the owner's suite on the second floor, there is a loft area and three secondary bedrooms.Summers Corner is a welcome retreat from the hectic pace of life located in the perfect spot between town and country Discover the artful birdhouses that support not just birds but the entire local ecosystem. Homes include front porches that are designed to be lived on not just looked at. Discover and explore the active outdoors from kayaks and fishing on the lake to hiking and biking clubs. The thanks to the East Edisto Conservancy, the land will retain its rural character in perpetuity.
- Type:
- Single Family
- Sq.Ft.:
- 1,248
- Status:
- Active
- Beds:
- 3
- Lot size:
- 0.21 Acres
- Year built:
- 2004
- Baths:
- 2.00
- MLS#:
- 24013159
- Subdivision:
- Lakes Of Summerville
ADDITIONAL INFORMATION
This darling home sits atop an elevated lot with a lovely pond view. Trees line the backdrop providing peace and privacy behind your home. You will love watching the baby ducks from your screened in porch just as the current owner has. This home has a great yard and is found on the loveliest street in the neighborhood. Very close to the main entrance, making it a really convenient location. Take the sidewalk that leads to the quaint entrance with fencing and rose bushes. A small courtyard, with so much potential, sits between the front door and the side garage door, allowing for easy access. What would be your ideas for this area? The oversized, single car garage offers room to spare, great for all your toys and tools. A freshly painted front door welcomes you and just inside, the short hallway leads to the open family and dining room, kitchen and laundry closet, filled with windows and natural light. Laminate wood flooring covers this entire area and the hallway to the secondary bath and bedrooms. This bath offers a tub/shower combination and the guest bedrooms are spacious and bright. The kitchen offers great counter space and ample cabinets that have been refinished and painted a pale grey. Stainless appliances include the refrigerator, stove and dishwasher. Next to the kitchen is the laundry closet, the washer and dryer are included as well! Just on the other side of the family you can head out to your relaxing screen porch. Enjoy your morning coffee or a glass of sweet tea on those warmer days, while taking in the view. The master suite has sliding glass doors allowing convenient access to the screen porch and backyard. Plenty of space in this master bedroom for a king bedroom suit and more. Step into the master bathroom that is complete with a double sink and raised vanity. The garden tub and shower combination has a transom above that provides nice natural light. The toilet is tucked away for privacy as well as the walk in closet. Back outside the white picket fence that encloses a section of the yard will keep the kids and pups safe. There is plenty of room to roam and play in this yard, front and back. A newer roof, HVAC, hot water heater and fresh paint round out this sweet home. Come see it before it's sold!
Open House:
Sunday, 6/2 11:00-1:00PM
- Type:
- Single Family
- Sq.Ft.:
- 2,879
- Status:
- Active
- Beds:
- 3
- Lot size:
- 0.24 Acres
- Year built:
- 2014
- Baths:
- 3.00
- MLS#:
- 24012926
- Subdivision:
- Cane Bay Plantation
ADDITIONAL INFORMATION
This stunning home in the highly sought-after community of Cane Bay is a must-see! Featuring a new roof, this home is situated in a neighborhood that offers convenient golf cart trails leading to schools, grocery stores, and dining options. The community also boasts resort-style amenities.Boasting a host of upgrades, this home includes 3 bedrooms, 2.5 bathrooms, a spacious extended kitchen/breakfast room, and a relaxing sitting room adjoining the primary bedroom. Luxurious 5'' hardwood floors extend throughout the main living areas. The gourmet kitchen is a chef's dream with stainless steel double wall ovens, a gas cooktop, built-in microwave, tile backsplash, and beautiful granite countertops.Enjoythe serene outdoors from the comfort of your screened porch or appreciate the craftsman-style details throughout the home. The deluxe master bathroom features a garden tub, separate shower, and dual vanities. Elegant touches such as pendant lights, an upgraded trim package, crown molding, and wainscoting add to the home's charm. Additional features include a large loft, an office, and a three-car garage. The premium homesite, which backs up to picturesque wetlands, provides the perfect blend of luxury and tranquility. Don't miss out on this exceptional opportunity!
- Type:
- Single Family
- Sq.Ft.:
- 3,143
- Status:
- Active
- Beds:
- 4
- Lot size:
- 0.16 Acres
- Year built:
- 2021
- Baths:
- 4.00
- MLS#:
- 24012923
- Subdivision:
- Cane Bay Plantation
ADDITIONAL INFORMATION
Discover the epitome of luxury living in this exceptional 4-bedroom, 3.5 bathroom home, perfectly designed to offer comfort, elegance, and style. Located in a highly desirable neighborhood, this property is a true gem that combines spacious living with exquisite details. The open floor plan seamlessly connects the living room, dining room, and kitchen, creating a perfect space for gatherings and everyday living. Large windows flood the space with bright natural light, enhancing the airy feel throughout. The heart of the home features modern appliances, beautiful quartz countertops, a custom pantry, large center island, butler's pantry, and ample cabinet space. It's a chef's dream, perfect for preparing family meals or hosting dinner parties. Ideal for remote work, a quiet study area, or even a 5th bedroom, the office space with French doors provides privacy and functionality. The large, versatile loft area can be used as a family room, play area, or additional entertainment space. Retreat to the expansive primary bedroom with plenty of room for a sitting area. The adjoining beautiful ensuite bathroom boasts a spa-like experience with a seamless glass shower, private water closet, large linen closet, and tons of natural lighting. Step outside to a huge covered patio, perfect for outdoor dining and relaxation. The spacious, privacy-fenced backyard with extended covered patio is ideal for lounging and entertaining. Cane Bay Plantation is lined with walking / jogging / golf cart trails that connect all of the neighborhoods, as well as to the YMCA and Cane Bay Plaza (Publix grocery store, restaurants, gas station, bank, shops, business, etc...) Cane Bay Plantation is conveniently located just three miles from hospital facilities and medical offices, and is only about a 30 minute drive to downtown Charleston! Don't miss the opportunity to make this beautiful house your new home. Schedule a tour today and experience all the wonderful features 293 Lucca Drive has to offer!
- Type:
- Single Family
- Sq.Ft.:
- 2,158
- Status:
- Active
- Beds:
- 4
- Lot size:
- 0.15 Acres
- Year built:
- 2010
- Baths:
- 3.00
- MLS#:
- 24012892
- Subdivision:
- Reminisce
ADDITIONAL INFORMATION
Welcome to 113 Roadster Row, a stunning 4-bedroom, 2.5-bath home offering 2,158 square feet of comfortable living space. Nestled on a .15-acre lot, this property boasts a fully fenced backyard, perfect for entertaining and privacy.Step inside to discover an inviting open floor plan, seamlessly connecting the spacious living area, dining space, and a modern kitchen. The abundant natural light and tasteful finishes create an atmosphere of warmth and elegance, ideal for both daily living and special gatherings.The master suite provides a serene retreat with a luxurious ensuite bath, while the three additional bedrooms offer ample space for various needs, such as guests or a home office. The 2.5 bathrooms are thoughtfully designed, ensuring convenience and style.Located in the highly regarded Dorchester District 2 School District, this home offers excellent educational opportunities. Enjoy the convenience of being close to downtown Summerville, with its charming shops, restaurants, and parks. Plus, easy access to I-26 makes commuting a breeze. Don't miss the opportunity to make 113 Roadster Row your new home. Schedule a showing today and experience the perfect blend of comfort, convenience, and community!
- Type:
- Single Family
- Sq.Ft.:
- 1,350
- Status:
- Active
- Beds:
- 4
- Lot size:
- 0.25 Acres
- Year built:
- 1988
- Baths:
- 2.00
- MLS#:
- 24012928
- Subdivision:
- Meadow Run
ADDITIONAL INFORMATION
This adorable ranch style home with 4 bedrooms and 2 baths is located in the heart of Summerville. The 4th bedroom is converted and still has room left in the garage for storage. This home is equipped with stainless steel appliances, eat in kitchen and large living room with a wood burning fireplace. Laminate wood floors throughout and a spacious fenced in back yard that is great for entertaining or having fun activities. No HOA, come check out and see what all this wonderful home has to offer you!
- Type:
- Single Family
- Sq.Ft.:
- 1,480
- Status:
- Active
- Beds:
- 2
- Lot size:
- 0.05 Acres
- Year built:
- 2004
- Baths:
- 3.00
- MLS#:
- 24012911
- Subdivision:
- Lakes Of Summerville
ADDITIONAL INFORMATION
Low-maintenance, immaculate 2-bed, 2.5-bath, modern and bright open-plan townhome with high ceilings, a sunroom and dual main bedrooms with ensuite baths and large walk-in closets. As you walk in the door from the full-front porch, notice the freshly painted walls and large open-plan living/dining area spanning the depth of the home and allowing for expanded living space, flexible dining space and an eat-in kitchen. This area opens to the kitchen and sunroom, with views and access to the backyard to enjoy a serene pond and wooded area. Situated within the welcoming community of Lakes of Summerville, stroll along the sidewalks and picturesque common areas and enjoy the refreshing pool and gatherings in the clubhouse, not to mention the easy upkeep as the reasonable HOA fee also covers...... essential neighborhood and yard maintenance and landscaping, as well as termite/pest treatment - ideal for discerning buyers who want to 'Lock'n Leave!'. Plus, for added peace-of-mind, the home's HVAC system was replaced only 5 years ago in mid-2019. The home lies within the top-rated Dorchester II School District and is conveniently located close to major employers like Boeing, Joint Base Charleston, Bosch, Cummins, Trident Hospital, Charleston International Airport and Mercedes Benz as well as schools, places of worship, shops and restaurants in Downtown Historic Summerville, and other historical attractions
$377,725
1932 Nola Run Summerville, SC 29485
- Type:
- Single Family
- Sq.Ft.:
- 2,185
- Status:
- Active
- Beds:
- 4
- Lot size:
- 0.12 Acres
- Year built:
- 2024
- Baths:
- 3.00
- MLS#:
- 24012902
- Subdivision:
- Summers Corner
ADDITIONAL INFORMATION
The Primrose, like our popular new model home in Heron's Walk, this Primrose is located on an exceptional lot that offers relaxing views from the front porch of natural space and wildlife. The back has some HOA dividing the space between neighbors. Fences will not touch on one side. Upon entry, you will be greeted with a spacious entry hall. The open layout offers a large kitchen with oversized walk-in pantry. This space is open to the Family room and dining area. Upstairs you will find all 4 bedrooms, the laundry room and a large open loft! Call today to see this or one or our other wonderful plans in Summers Corner!
- Type:
- Single Family
- Sq.Ft.:
- 2,781
- Status:
- Active
- Beds:
- 4
- Lot size:
- 0.15 Acres
- Year built:
- 2017
- Baths:
- 4.00
- MLS#:
- 24012905
- Subdivision:
- Cane Bay Plantation
ADDITIONAL INFORMATION
Welcome home! This beautiful two story home boasts ample square footage and Charleston style double front porches that offer a picturesque view. Paired with an amazing private backyard oasis complete with an in-ground pool and fountain this is truly an absolute paradise to call your own. As you step inside the home you are greeted by a spacious open floor plan created for entertaining with tons of natural sunlight with views of your private backyard from every room. To your right upon entry is a formal dining room that you could use as a first floor office or play room with upgraded craftsman trim throughout and a half bath off the foyer. The kitchen has a large island that opens up to an eat in dining space and a large living room complete with a gas fireplace.Upstairs, discover a loft with access to your second story front porch. Tucked to the right of the home is a generous Owner's suite featuring a large walk-in closet, dual vanity sinks, a garden tub, a separate shower, and a private water closet for added convenience and comfort. Three additional bedrooms and two full baths offer ample space for family members or guests.This beautifully maintained home offers plenty of room to unwind and a well designed floor plan. Nestled within The Hammocks at Cane Bay Plantation, a master-planned community tailored for every family, this residence epitomizes resort-style living. Located in Summerville, SC, residents relish in luxurious community amenities, including two pools, nature trails, and play parks. The proximity to the new YMCA, just a short walk away, offers a 54,000-square-foot sports facility. As an added benefit, this home is located in the section of The Hammocks zoned for the highly sought-after Cane Bay Elementary, Middle, and High Schools. Seize the opportunity to become part of this unparalleled community. Don't miss out on the opportunity to make it yours - schedule a showing today!
- Type:
- Single Family
- Sq.Ft.:
- 2,218
- Status:
- Active
- Beds:
- 4
- Lot size:
- 0.12 Acres
- Year built:
- 2024
- Baths:
- 3.00
- MLS#:
- 24012877
- Subdivision:
- Cane Bay Plantation
ADDITIONAL INFORMATION
The Hazel ACM plan is located on a pond lot! The enhanced kitchen features Whirlpool appliances, wall oven, 5 burner gas cooktop, built-in microwave, quartz countertops and large island, 42'' white cabinets with gray island cabinets, walk-in-pantry, upgraded backsplash & pre-wired pendant lights. Primary bedroom on the main floor with walk-in shower with brushed nickel accents, tiled floor, separate vanities and oversized walk-in closet. Laminate flooring on main through the dining & great room area. Large windows bring in natural light. Oak tread stairs lead to the loft area along with 3 secondary bedrooms and a hall bathroom with upgraded 12x24 tiles. Access the screened porch that overlooks the pond and wetlands from the great room. Exterior has stone and a shaker siding accent.Energy Star Certified Home. Energy Rating System (HERS) 40. Zero Energy Ready Certified Home. Jasmine Point Amenities include beautiful pool, cabana, and wooded play park area, sidewalks throughout community. 350-acre lake access for boating, kayaking and fishing.
$394,535
1928 Nola Run Summerville, SC 29485
- Type:
- Single Family
- Sq.Ft.:
- 2,407
- Status:
- Active
- Beds:
- 5
- Lot size:
- 0.12 Acres
- Year built:
- 2024
- Baths:
- 4.00
- MLS#:
- 24012822
- Subdivision:
- Summers Corner
ADDITIONAL INFORMATION
*Est. Completion Aug 2024* The Foxtail Plan- This 5 bedroom, 3.5 bath home features the owners suite on the first floor and a large loft area. The main living areas of the first floor feature LVP flooring and the kitchen is complete with white cabinets, subway tile backsplash, granite countertops, pantry, large island and stainless steel appliances (gas range, dishwasher, microwave). The owners bath has dual sinks, 2 linen closets, walk in closet, water closet and large walk in shower with bench seat. The second floor opens up to the loft space where the 4 secodary bedrooms, laundry and 2 additional baths are located. One of them being a jack and jill! Sit on your back covered porch and enjoy all the peace and quiet of Summers Corner!Summers Corner is a welcome retreat from the hectic pace of life located in the perfect spot between town and country. At Summers Corner everything is done with intention...from the trails that take you to schools, parks, secret gardens and Buffalo Lake. Discover the artful birdhouses that support not just birds but the entire local ecosystem. Homes include front porches that are designed to be lived on - not just looked at. Discover and explore the active outdoors from kayaks and fishing on the lake to hiking and biking clubs. The thanks to the East Edisto Conservancy, the land will retain its rural character in perpetuity.
- Type:
- Single Family
- Sq.Ft.:
- 2,830
- Status:
- Active
- Beds:
- 4
- Lot size:
- 0.12 Acres
- Year built:
- 2024
- Baths:
- 5.00
- MLS#:
- 24012853
- Subdivision:
- Summers Corner
ADDITIONAL INFORMATION
The Tradd! Offering so much for so little! 10 ft ceilings on the first floor and 9 on the second! Owners suite down with its own stackable washer and dryer hook up! Remaining bedrooms up with along with 3 full baths, a loft space and full sized laundry room! This home is offering a gourmet kitchen complete with shiplap island surround, gas fireplace and white cabinet through out home! A must see!
- Type:
- Single Family
- Sq.Ft.:
- 2,277
- Status:
- Active
- Beds:
- 4
- Lot size:
- 0.12 Acres
- Year built:
- 2024
- Baths:
- 3.00
- MLS#:
- 24012851
- Subdivision:
- Summers Corner
ADDITIONAL INFORMATION
The Rutledge Plan - This 4 bedroom 2.5 bath home features the owners suite on the first floor, large covered back porch and huge loft. The main living areas of the first floor feature the family room extension, laminate flooring and the kitchen is complete with white shaker style cabinets, subway tile backsplash, quartz countertops, island with shiplap surround and stainless steel appliances (gas range, dishwasher, microwave). Oak treads lead you to the second floor where it opens up to a huge loft area with the additional beds and bath coming off of it. Sit on your covered front porch and enjoy all the peace and quiet of Summers Corner!Summers Corner is a welcome retreat from the hectic pace of life located in the perfect spot between town and country. At Summers Corner everything is done with intention...from the trails that take you to schools, parks, secret gardens and Buffalo Lake. Discover the artful birdhouses that support not just birds but the entire local ecosystem. Homes include front porches that are designed to be lived on - not just looked at. Discover and explore the active outdoors from kayaks and fishing on the lake to hiking and biking clubs. The thanks to the East Edisto Conservancy, the land will retain its rural character in perpetuity.
- Type:
- Single Family
- Sq.Ft.:
- 1,920
- Status:
- Active
- Beds:
- 3
- Lot size:
- 0.14 Acres
- Year built:
- 2024
- Baths:
- 2.00
- MLS#:
- 24012847
- Subdivision:
- Summers Corner
ADDITIONAL INFORMATION
Ready in July. Discover HORIZONS, a place where you can wake up with countless opportunities but no commitments. Where new friends share stories, ideas and adventures. Where a collection of the most sought-after amenities is at your fingertips. This is Horizons at Summers Corner, an exciting new Active Adult community in Summerville, SC. Featuring innovative, low-maintenance single story new homes. Luxury Vinyl floors, tile bath and laundry floors and a huge zero entry wall to wall tile shower with shower head and pull-out sprayer. Relax on the screened porch. Amenities to include fitness center, indoor and outdoor pool, tennis and pickle ball. all of this surrounded by the 26,000 sq ft clubhouse!
- Type:
- Single Family
- Sq.Ft.:
- 2,185
- Status:
- Active
- Beds:
- 4
- Lot size:
- 0.12 Acres
- Year built:
- 2024
- Baths:
- 3.00
- MLS#:
- 24012860
- Subdivision:
- Summers Corner
ADDITIONAL INFORMATION
The Primrose, like our popular new model home in Heron's Walk, this Primrose is located on an exceptional lot that offers relaxing views from the front porch of woods and wild life. The back has some HOA dividing the space between neighbors. Fences will not touch. The inside offers a large kitchen with walk in pantry. This space is open to the Family room and dining area. Upstairs you will find all 4 bedrooms, the laundry room and a large open loft! Call today to see this or one or our other wonderful plans in Summers Corner!
- Type:
- Single Family
- Sq.Ft.:
- 1,503
- Status:
- Active
- Beds:
- 2
- Lot size:
- 0.11 Acres
- Year built:
- 2024
- Baths:
- 2.00
- MLS#:
- 24012859
- Subdivision:
- Summers Corner
ADDITIONAL INFORMATION
Discover HORIZONS, a place where you can wake up with countless opportunities but no commitments. Where new friends share stories, ideas and adventures. Where a collection of the most sought-after amenities is at your fingertips. This is Horizons at Summers Corner, an exciting new Active Adult community in Summerville, SC. Featuring innovative, low-maintenance single story new homes. Luxury Vinyl floors, tile bath and laundry floors and a huge zero entry wall to wall tile shower with shower head and pull-out sprayer. Relax on the screened porch. Amenities to include fitness center, indoor and outdoor pool, tennis and pickle ball. all of this surrounded by the 26,000 sq ft clubhouse!

Information being provided is for consumers' personal, non-commercial use and may not be used for any purpose other than to identify prospective properties consumers may be interested in purchasing. Copyright 2024 Charleston Trident Multiple Listing Service, Inc. All rights reserved.
Summerville Real Estate
The median home value in Summerville, SC is $395,445. This is higher than the county median home value of $203,800. The national median home value is $219,700. The average price of homes sold in Summerville, SC is $395,445. Approximately 58.85% of Summerville homes are owned, compared to 32.98% rented, while 8.18% are vacant. Summerville real estate listings include condos, townhomes, and single family homes for sale. Commercial properties are also available. If you see a property you’re interested in, contact a Summerville real estate agent to arrange a tour today!
Summerville, South Carolina has a population of 49,122. Summerville is more family-centric than the surrounding county with 34.4% of the households containing married families with children. The county average for households married with children is 32.07%.
The median household income in Summerville, South Carolina is $57,825. The median household income for the surrounding county is $58,685 compared to the national median of $57,652. The median age of people living in Summerville is 35.4 years.
Summerville Weather
The average high temperature in July is 92.1 degrees, with an average low temperature in January of 33.7 degrees. The average rainfall is approximately 49.1 inches per year, with 0.7 inches of snow per year.
