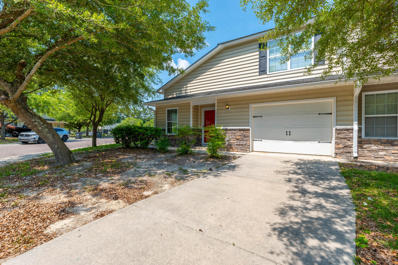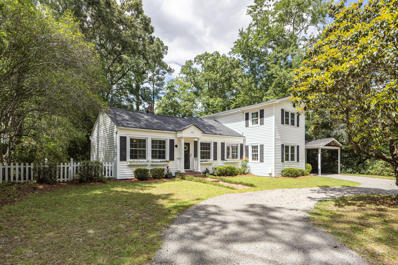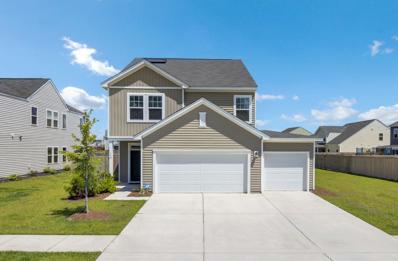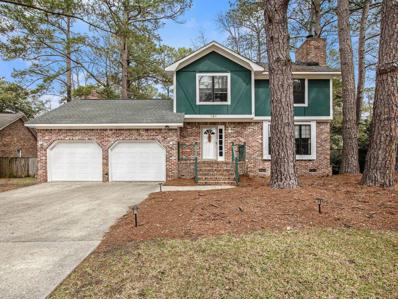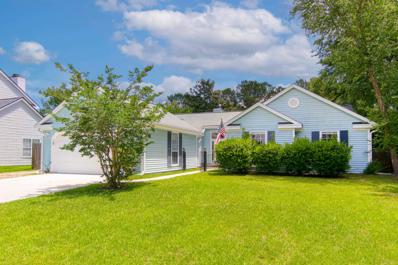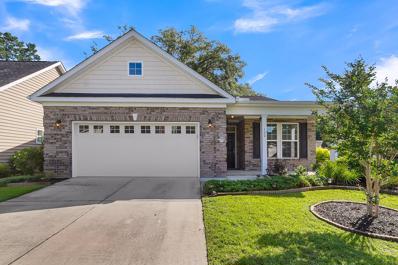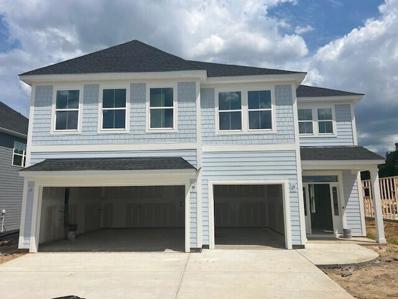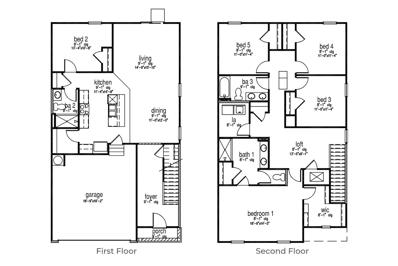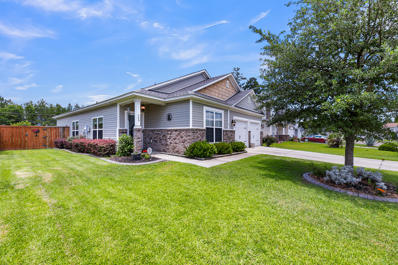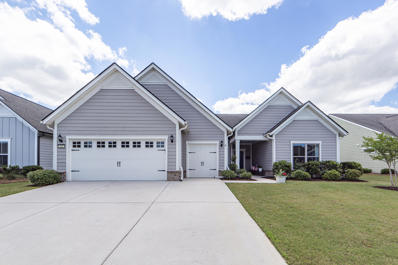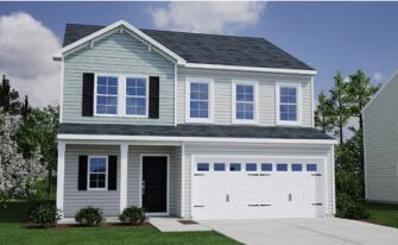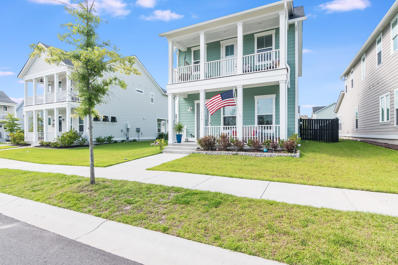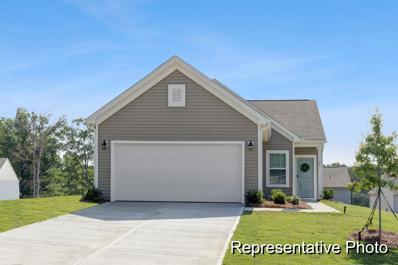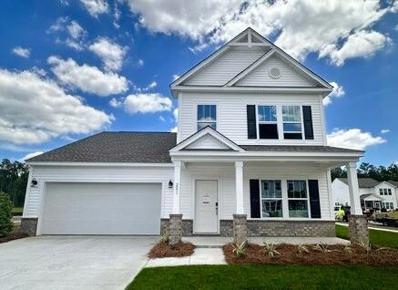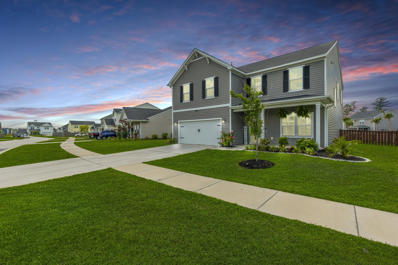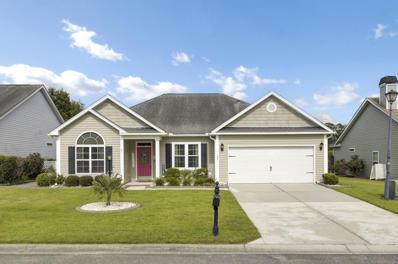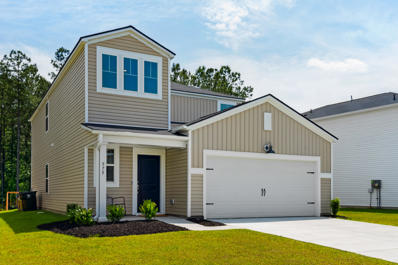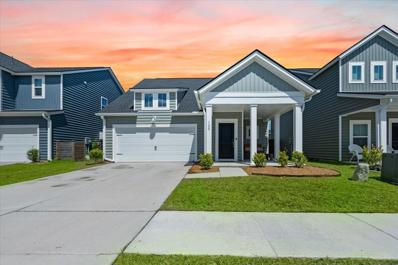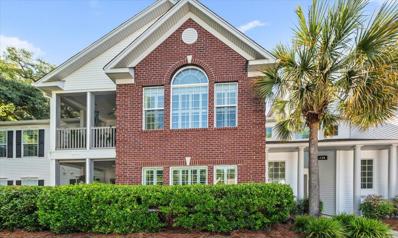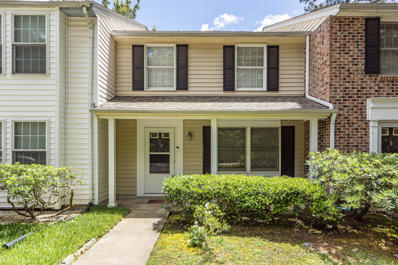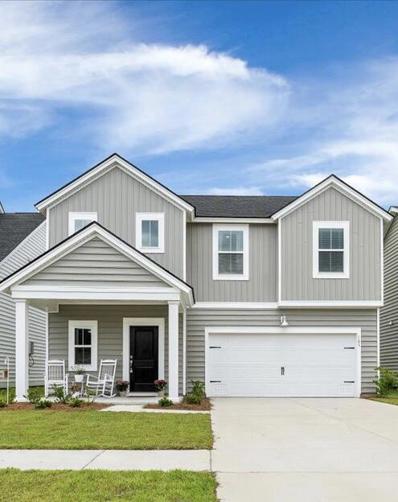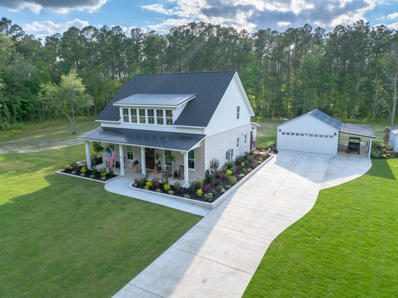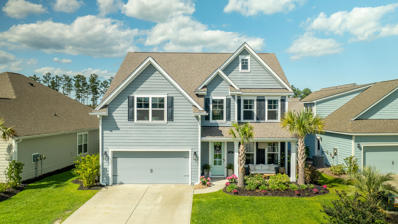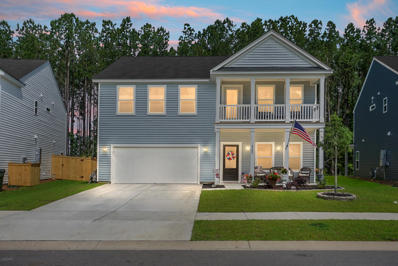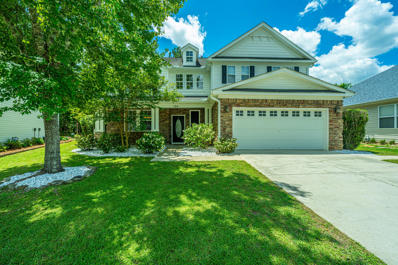Summerville SC Homes for Sale
- Type:
- Single Family
- Sq.Ft.:
- 1,789
- Status:
- Active
- Beds:
- 3
- Year built:
- 2007
- Baths:
- 3.00
- MLS#:
- 24013197
- Subdivision:
- Tyner Trail
ADDITIONAL INFORMATION
Welcome to this charming three-bedroom, end-unit townhome with an attached single-car garage and HUGE OPEN LOFT, nestled in a quiet cul-de-sac in the heart of Summerville. This updated and spacious home features a large living room with vaulted ceilings and new LVP flooring throughout the main areas. A new 50-gallon hot water tank has been installed. The main floor boasts a master suite with a large walk-in bath, complete with a garden tub and separate shower. Step outside through the back door to a private, fenced backyard, perfect for entertaining. Additional green space on the side offers more room for outdoor activities. Upstairs, you'll find two generously sized bedrooms and a large open loft, ideal for a movie room or home office.Located close to Nexton, you'll have easy access to a variety of shops, restaurants, and entertainment options, as well as convenient routes to 17-A and I-26.With no HOA fees and its prime location, this home won't last long. Don't miss the opportunity to make it yours. Sold AS-IS, this townhome is ready for you to add your personal touch. Schedule your showing today and experience the best of Summerville living!
- Type:
- Single Family
- Sq.Ft.:
- 2,025
- Status:
- Active
- Beds:
- 3
- Lot size:
- 0.46 Acres
- Year built:
- 1940
- Baths:
- 2.00
- MLS#:
- 24013167
ADDITIONAL INFORMATION
Nestled in Summerville's admired Historic District, 117 Pine Grove Avenue was an original cottage which was later expanded to include an addition with a second story and lovely sunroom. Upon entry, you will appreciate the wood floors and fresh neutral coloring throughout. The primary bedroom is located to the left side of the house and includes a recently remodeled bath with tiled shower, and a walk-in closet. The owners have completed some beautiful remodeling of the property to include an all-new kitchen with soft close drawers and dovetail construction, granite counters, a porcelain farm sink, Kitchen Aid stainless gas range, lighting and more. The original wood paneled walls are a flash back to the storied history of the town and add a warm charm to the home. There is a nice laundryroom off the kitchen and a doorway to the sunroom at the back of the home. This is where you will want to relax and enjoy the beauty of the lovely yard filled with azaleas, dogwoods, and other native plants. The addition includes a side entry to a large foyer area with tiled flooring and closet storage. Pocket doors provide access to the family room which shows off the rich natural tones of the wood paneled walls. This room would also make a delightful home office or possibly a first-floor guest room. Upstairs, there are two bedrooms (note that one room does not have a window - but it has a closet and otherwise makes a lovely bedroom), and a spacious second bath with original pink ceramic tile and fixtures. The house has brand new architectural roof shingles, and the hvac was replaced less than 18 months ago. The plumbing in the crawl space was also replaced with PEX piping. Outside, the curb appeal is abundant with a gravel circle drive, and practical with an oversized 16' x 25' high bay car port - great for boats or an RV. The back yard is partially fenced and includes a graveled patio area, storage shed, and inviting green house structure. Relax and enjoy the tranquility of all that 117 Pine Grove Avenue offers. Schedule a showing appointment today!
- Type:
- Single Family
- Sq.Ft.:
- 2,269
- Status:
- Active
- Beds:
- 3
- Lot size:
- 0.17 Acres
- Year built:
- 2019
- Baths:
- 3.00
- MLS#:
- 24013168
- Subdivision:
- Cane Bay Plantation
ADDITIONAL INFORMATION
Move-in ready dream home in Woodwinds at Cane Bay! This charming Ashton Woods Adams floor plan offers modern elegance and comfort. Step inside the spacious two-story residence and be greeted by an open floor plan. A versatile flex space to your right can serve as a downstairs 4th bedroom, office, playroom, or media room. The adjacent powder room could easily be converted to a full bathroom to accommodate a downstairs bedroom! The open kitchen boasts a large pantry, a stunning quartz island, tiled backsplash, stainless appliances, and elegant pendant lighting, flowing seamlessly into the inviting dining and living area. Unwind and entertain in style! Through the living area, a covered patio beckons, leading to a private, fenced-in backyard buffered by a common area for added privacy.This perfect outdoor oasis is ideal for relaxing afternoons or hosting gatherings with family and friends. Upstairs, the owner's suite is a tranquil retreat with a spacious walk-in shower, built-in bench, and large walk-in closet. An oversized loft provides additional living space, perfect for a man cave, theater room, or play area. Nicely sized secondary bedrooms with walk-in closets share a full bathroom with a dual vanity to ensure everyone has their own space. This functional design extends to the exterior with a spacious 3-car garage, perfect for vehicles and your golf cart. Enjoy the convenience of solar panels for a lower monthly energy bill. Why wait for new construction? This well-maintained home is ideally located near the YMCA, grocery stores, shopping, dining, and top-rated schools. Woodwinds offers resort-style amenities with a pool and walking trails, while extensive wooded trails provide outdoor adventures. Major highways are nearby for easy commutes. Short drive to the Naval Weapons Station, Nexton, the new Roper hospital, and downtown Summerville. New K-8 school to open by 2026! This home and neighborhood has it all!
- Type:
- Single Family
- Sq.Ft.:
- 2,029
- Status:
- Active
- Beds:
- 4
- Lot size:
- 0.41 Acres
- Year built:
- 1980
- Baths:
- 3.00
- MLS#:
- 24013132
- Subdivision:
- Newington Plantation
ADDITIONAL INFORMATION
Have you been searching for the perfect neighborhood home? Welcome to 131 Boone Drive! This spacious 4-bedroom, 3-bathroom home is nestled within the well-established Newington Plantation in Summerville. Sitting on a generous, .41-acre lot, and just a stone's throw away from the community park, pool, and a picturesque walking trail system. As you step inside, you'll be greeted by an inviting living area filled with warm, natural light, and complete with a cozy fireplace. This seamlessly transitions into a spacious dining area, ideal for hosting gatherings around a big dining table. The kitchen, featuring brand-new microwave and stove appliances, impresses with its ample cabinet space and countertops, and roomy enough to accommodate a breakfast table or an island.Right off of the kitchen, you'll find the finished room above the 2 car garage, that could be that perfect fourth bedroom or a large media room. Heading upstairs, are two generously-sized bedrooms sharing a full bathroom. Along with the oversized master suite, offering the perfect relaxing escape! The master bathroom completes the suite with a spacious vanity area and the added convenience of in-suite laundry hookups! Step outside, and you'll instantly fall in love with the large backyard. There's no better way to embrace Charleston's year-round charm than in an amazing outdoor space. Whether it's for outdoor entertaining, unwinding by the firepit, or simply savoring the endless possibilities, this backyard is your canvas for all-season enjoyment!
- Type:
- Single Family
- Sq.Ft.:
- 1,857
- Status:
- Active
- Beds:
- 4
- Lot size:
- 0.23 Acres
- Year built:
- 1989
- Baths:
- 2.00
- MLS#:
- 24013094
- Subdivision:
- Summerville Place
ADDITIONAL INFORMATION
Welcome to your dream home in the desirable Summerville Place subdivision! This beautiful single-story residence features 4 spacious bedrooms and 2 bathrooms, perfect for comfortable living.Enjoy the latest in energy efficiency with state-of-the-art solar panels* and a whisper quiet, high-tech HVAC system, ensuring extremely low utility bills year-round! The home is equipped with smart panels for seamless control of your environment.The kitchen is highlighted with plenty of cabinet storage along with matching appliances including a double stove and smart fridge. The main living area is highlighted with a cozy wood burning fireplace, along with beautiful hardwood Bamboo flooring. Stunning Hearty Pine showcases the recently added back room. Large triplewindows offer tons of natural lighting to the spacious and private back yard. Relax and unwind with a cup of coffee or cocktail on your extended patio and take in the breathtaking canal/pond view while watching the abundant wildlife play, all under the canopy of a beautiful magnolia tree. Parking is not an issue here with and extended driveway along the side of the home through a double gate to store your boat or RV! Schedule a tour today and don't miss the chance to make this stunning home yours! *Solar panels will be paid off at closing!
- Type:
- Single Family
- Sq.Ft.:
- 2,942
- Status:
- Active
- Beds:
- 3
- Lot size:
- 0.16 Acres
- Year built:
- 2018
- Baths:
- 3.00
- MLS#:
- 24013162
- Subdivision:
- Pines At Gahagan
ADDITIONAL INFORMATION
Nestled within the premier 55+ gated community of the Pines @ Gahagan, this stunning residence exudes elegance and sophistication at every turn. Meticulously maintained and boasting unparalleled craftsmanship, this home stands as a rare gem in the heart of Summerville.Upon entry, guests are welcomed by a foyer adorned with charming wainscoting and crown moldings, setting the tone for the remarkable beauty that lies within. The expansive living and dining area, featuring a distinguished coffered ceiling, offers a perfect blend of style and functionality, ideal for both entertaining and everyday living.The open floor plan is accentuated by lofty ceilings and plenty of windows that flood the space with natural light, creating an inviting ambiance throughout. A true culinary delight,as the gourmet kitchen is equipped with top-of-the-line appliances, including an electric range, complemented by granite countertops, upgraded stacked cabinets, and recessed lighting. A substantial pantry and a generously sized 6.5'x8' island providing ample storage and prep space, catering to the needs of any discerning chef. Retreat to the spacious master suite, where indulgence awaits with ample room for king-sized furniture and a spacious walk-in closet. The bath is fitted with American Standard 30"x51" Walk In Tub with 16 water jets and dual vanities. Step into the enclosed sunroom, a serene oasis bathed in natural light and temperature-controlled for year-round comfort, offering the perfect spot to relax and unwind amidst the beauty of the outdoors. Outside, the covered patio, fenced in yard with grand mature live oak tree, a perfect setting for alfresco dining. Residents of this exclusive community enjoy access to a wealth of amenities, including a 5,000 square foot clubhouse with an outdoor pool, exercise room, kitchen, and game and meeting rooms. With a low HOA/Maintenance fee of just $233 per month, coupled with year-round activities, this is truly resort-style living at its finest. Opportunities to own a home of this caliber within this coveted community are few and far between. Don't miss out on this extraordinary chance to experience the epitome of senior living. Schedule your private tour today and make this dream home yours before it's gone!
- Type:
- Single Family
- Sq.Ft.:
- 2,956
- Status:
- Active
- Beds:
- 4
- Lot size:
- 0.16 Acres
- Year built:
- 2024
- Baths:
- 3.00
- MLS#:
- 24013133
- Subdivision:
- Hewing Farms
ADDITIONAL INFORMATION
Target completion in July. This incredible three car garage Saluda plan on a private homesite is a two-story masterpiece featuring gourmet kitchen, cement plank siding, upgraded flooring, cabinets, counters and more. Immediately upon entry, you are greeted by the open concept, two-story entryway, open kitchen, and great room with an optional fireplace and decorative ceiling. A flex space or guest bedroom and full bath complete the main level. Upstairs, the primary bedroom features an extremely large walk-in closet with a laundry room passthrough. The second level offers two secondary bedrooms with private walk-in closets and a huge loft space for flexibility. The best of what we build.
- Type:
- Single Family
- Sq.Ft.:
- 2,361
- Status:
- Active
- Beds:
- 5
- Lot size:
- 0.25 Acres
- Year built:
- 2024
- Baths:
- 3.00
- MLS#:
- 24013143
- Subdivision:
- Cane Bay Plantation
ADDITIONAL INFORMATION
Pine Hills in Cane Bay, Summerville, South Carolina, offers a serene suburban lifestyle. Nestled amidst lush landscapes, it features elegant homes, friendly neighbors, and excellent schools. Residents enjoy nearby parks, shopping, and dining, making it a family-friendly haven with a charming. Southern atmosphere. Amenities include 3 pools, with a 2-story water slide. Near by is the largest YMCA on the East Coast, and the community offers easy access to I-26.The Robie floorplan with it's open concept first floor, as well as a 1st floor guest suite is perfect for today's family. This 5BR, 3 BA home also features designer packages with maple cabinets, low maintenance vinyl flooring throughout the first floor and Stainless Steel Appliances. Includes smooth-top electric range, microwave, & dishwasher. The 2nd floor offers an owner's oasis with walk-in shower, dual vanity and massive walk-in closet offering everything you could have hoped for in your new home! 3 additional bedrooms, shared bathroom and laundry room complete the second floor.
- Type:
- Single Family
- Sq.Ft.:
- 1,556
- Status:
- Active
- Beds:
- 3
- Year built:
- 2007
- Baths:
- 2.00
- MLS#:
- 24013135
- Subdivision:
- Felder Creek
ADDITIONAL INFORMATION
This home is located in the highly sought after neighborhood of Felder Creek! The seller has meticulously cared for and maintained the home with recently replacing the roof, updating appliances and landscaping to the tee. The laundry room has plenty of storage with a nice sized closet, perfect for linens and towels.This smart, stylish floor plan is ideal with its beautiful hard wood floors, spacious bedrooms and walk in closets. The master suite has its very own entrance to the screened in porch, which the owner has turned into a peaceful retreat. The kitchen has been updated with a gorgeous new backsplash to match the countertops. The kitchen also leads you to your extraordinary fenced in courtyard with patio. This home is move-in ready. Bookyour showing today!
- Type:
- Single Family
- Sq.Ft.:
- 2,430
- Status:
- Active
- Beds:
- 3
- Lot size:
- 0.23 Acres
- Year built:
- 2018
- Baths:
- 3.00
- MLS#:
- 24013110
- Subdivision:
- Nexton
ADDITIONAL INFORMATION
Welcome home to this popular Dunwoody Way floorplan! The beautiful home has a gourmet kitchen which features custom tile backsplash, a spacious island, KitchenAid appliances, ample storage space, quartz countertops, upgraded soft close cabinets and pull-out shelves. The open concept floor plan is great for entertaining and has 3 bedrooms, 3 full bathrooms and a dedicated office. The owner's suite features a board and batten accent wall and a spa-like ensuite with dual vanities and spacious shower. The oversized garage features dedicated parking for your golf cart. This home sits on a pond lot which adds to the relaxing and peaceful backyard retreat from the screened lanai and back patio.This home features many additional upgrades including crown molding, custom shades, custom ceiling fans and light fixtures, tankless water heater, irrigation system, and built-in fiberoptic high-speed internet. The flooring throughout the home is comprised of luxury plank vinyl (LVP) and ceramic tile, no carpet anywhere. Since this home was completed in 2018, there should be about 4 years remaining on the builders Home Warranty. Within the gated community of Del Webb Nexton, residents have full access to resort style amenities such as indoor and outdoor pools, tennis, pickleball and bocce courts, fitness center, dog park and community garden.
- Type:
- Single Family
- Sq.Ft.:
- 2,443
- Status:
- Active
- Beds:
- 4
- Lot size:
- 0.16 Acres
- Year built:
- 2024
- Baths:
- 3.00
- MLS#:
- 24013093
- Subdivision:
- Petterson Meadows
ADDITIONAL INFORMATION
Petterson Meadows is a gorgeous community surrounded by ponds, woods, and wetlands. With under 200 homesites and three ingress/egress points, privacy and lack of traffic are to be insured. Enjoy family outings without ever leaving the neighborhood with the 3-acre multi-use park that will host a soccer goal, baseball backstop, disc golf, or, just go have a picnic. There is also a gathering shed for neighborhood fun. Also, go and enjoy the trails that traverse through this lovely community. For those times when you are coming and going, Petterson Meadows offers up the ultimate in being conveniently located as the neighborhood rests just a mile off of I-26! Despite being past Cane Bay, it's actually LESS travel time!
- Type:
- Single Family
- Sq.Ft.:
- 1,694
- Status:
- Active
- Beds:
- 3
- Lot size:
- 0.14 Acres
- Year built:
- 2021
- Baths:
- 3.00
- MLS#:
- 24013084
- Subdivision:
- Limehouse
ADDITIONAL INFORMATION
Discover the elegance of 112 Magnolia Garden, nestled in the sought-after Limehouse Village subdivision in Summerville. This stunning residence, known as The Angler, was meticulously crafted in 2021 and offers breathtaking pond views from its serene balcony.Step into a luminous and expansive living/dining area, complemented by soaring 10' ceilings and grand 8' interior doors on the main level. The home boasts three generously-sized bedrooms and 2.5 luxurious baths. The ground floor features sleek laminate flooring and the exterior showcases durable Hardie plank siding.Enjoy the convenience of a detached 2-car garage and a comprehensive lawn irrigation system. The home is equipped with a tankless water heater, energy-efficient LED lighting, and brand new carpet in the master suit.Recent upgrades include new gutters and a privacy fence. The custom master shower adds a touch of luxury to your daily routine. The kitchen is a chef's dream with a stunning quartz island, undermount sink, and BRAND NEW Energy Star appliances. Shiplap accents add a stylish touch to the space. With so many impressive features, this home is a must-see! Don't miss out on this exceptional property. Schedule your showing today!
Open House:
Sunday, 6/2 2:00-4:00PM
- Type:
- Single Family
- Sq.Ft.:
- 1,140
- Status:
- Active
- Beds:
- 3
- Lot size:
- 0.12 Acres
- Year built:
- 2024
- Baths:
- 2.00
- MLS#:
- 24013106
- Subdivision:
- Nexton
ADDITIONAL INFORMATION
Canterbury ranch plan! 3BR / 2 BA features open great room with raised beamed ceilings, dining, nicely appointed kitchen with SS farm sink, SS appliances, upgraded cabinetry, quartz counters, and tile back splash. Primary bedroom features tray ceiling and ensuite. Upgraded lighting throughout and rear patio, perfect for entertaining.
Open House:
Sunday, 6/2 2:00-4:00PM
- Type:
- Single Family
- Sq.Ft.:
- 2,098
- Status:
- Active
- Beds:
- 3
- Lot size:
- 0.19 Acres
- Year built:
- 2024
- Baths:
- 4.00
- MLS#:
- 24013097
- Subdivision:
- Nexton
ADDITIONAL INFORMATION
Quick Move-In Opportunity 3 BR / 3.5 BA with primary suite on main! Stunning home features open dining, well-appointed kitchen with upgrades such as porcelain farm sink, tile back splash, quartz counters, and SS appliances. 12ft panel sliders open to patio. Second level features spacious secondary bedrooms, 2 additional full baths, and large bonus room.
Open House:
Sunday, 6/2 2:00-4:00PM
- Type:
- Single Family
- Sq.Ft.:
- 2,463
- Status:
- Active
- Beds:
- 3
- Lot size:
- 0.17 Acres
- Year built:
- 2019
- Baths:
- 3.00
- MLS#:
- 24013080
- Subdivision:
- Cane Bay Plantation
ADDITIONAL INFORMATION
Why wait for new construction when you can step inside this like new, immaculate home that is move in ready. No stone was left unturned and from the moment you walk in you will be blown away by the custom touches and upgrades throughout. As soon as you enter from the charming front porch you will find gorgeous LVP flooring which first leads you to the spacious home office with double French doors, shiplap wall and a walk in custom closet with sliding barn door. This room could easily be transformed into a bedroom as well. The heart of the home is an open-concept living area with breathtaking two-story ceilings allowing natural light to pour in and gorgeous LVP flooring throughout. The living room, featuring a cozy fireplace, is perfect for family movie nights or entertaining guests.The adjoining kitchen is a chef's paradise, complete with stainless steel appliances, a tiled herringbone backsplash, a gas range, built in microwave, craftsman-style cabinets, a huge custom island with drop in sink and stunning quartz countertops. The numerous upgrades make this kitchen a perfect space for hosting and culinary adventures. Enjoy your meals in the elegant dining area, or step through the sliding glass doors to your spacious screened-in porch for alfresco dining in your large backyard. The backyard is fully enclosed with a wooden fence perfect for young children or furry loved ones. Upstairs, a generous loft with projector in place provides an ideal space for kids, family or friends to enjoy. The three spacious bedrooms are beautifully appointed, each with custom touches that give the home a unique, custom-built feel. From exquisite paint finishes to the new LVP flooring and walk in closets with built-ins, every detail has been carefully considered. The owners suite is large and has an en-suite bathroom with dual vanities, a huge walk in closet with custom built ins and large walk in tile shower. The laundry room features custom built-in shelving, new tile flooring, and a wainscoting design with stylish wallpaper. The guest bathroom is lovely with its custom dual vanity, quartz countertops, and tiled flooring. Living in the highly desirable Cane Bay Plantation means enjoying a wealth of community amenities. Spend your days at the dog park, relax in the park, or get active on the pickleball courts, tennis courts, and trails. Cool off in the community pool, take your children to the amazing playground or chill out next to the fire pit overlooking the huge pond which is all located conveniently right around the corner from this home for a short walk or ride away. This is a lovely golf cart community as well. For outdoor enthusiasts, there are plenty of walking and jogging trails to explore. If you like to fish you will enjoy catching fish right in your very own community from the lakes and ponds! Just down the way you will find this community has so much to offer such as the Publix Shopping Center, restaurants, Starbucks, ect. as well as the largest YMCA on the East Coast. The YMCA features Olympic-sized swimming pools, pickleball courts, tennis courts, a library, basketball courts, softball fields, soccer fields, a weight room and more. The community also hosts food truck nights once a week, providing fun for all. This community is also located close proximity to downtown Moncks Corner, Goose Creek and Summerville. This home is only 8 miles from the new Roper St. Francis Hospital and 35+ miles from downtown Charleston and about 40+ miles to the beach making it the perfect location for all your wants and needs. This one-of-a-kind home offers the perfect blend of elegance, comfort, and community. Don't miss your chance to make this dream home yours! Call today for your showing before it is gone.
- Type:
- Single Family
- Sq.Ft.:
- 2,188
- Status:
- Active
- Beds:
- 3
- Lot size:
- 0.18 Acres
- Year built:
- 2007
- Baths:
- 2.00
- MLS#:
- 24013073
- Subdivision:
- Highwoods Plantation
ADDITIONAL INFORMATION
Gorgeous home in a small, well-developed neighborhood. This home offers a open floor plan with 3 bedrooms, 2 bathrooms, with numerous upgrades. Notable features include a oasis back yard over looking a pond, a new all season room by Sunscape, new metal roof over patio, and new Creative edge contrete edging making this yard like a resort. Walking inside this beautiful home offers new lighting throughout home, granite countertops in the kitchen, large primary bathroom with shower and soaking tub, and Newer Carrier HVAC that was just serviced. Home offers a lot of unique touches such as built in shelving in hall way, nook cut out in entry way, tray ceiling in living room and primary bedroom. The property's prime location is highlighted by its proximity to downtown Summerville minutes away
- Type:
- Single Family
- Sq.Ft.:
- 2,436
- Status:
- Active
- Beds:
- 5
- Lot size:
- 0.2 Acres
- Year built:
- 2022
- Baths:
- 3.00
- MLS#:
- 24013064
- Subdivision:
- Cane Bay Plantation
ADDITIONAL INFORMATION
Almost new home available in Cane Bay, Built in 2022. House has a very open floorplan with laminate wood flooring in the main living area on the first floor. Large open kitchen with center island, granite counter tops with undermounted stainless steel sink, stainless steel appliances, gas cooktop and gas stove, large pantry with ample storage, and recessed lighting. Large primary bedroom on first floor. Primary bathroom with tile flooring, dual vanities, walk in shower, and large walk in closet. Upstairs boasts a large playroom. Four ample size bedrooms and full bathroom with tile flooring, dual vanities, and shower/tub combo. Large attached two car garage with garage door opener.
Open House:
Sunday, 6/2 1:00-3:00PM
- Type:
- Single Family
- Sq.Ft.:
- 1,453
- Status:
- Active
- Beds:
- 3
- Lot size:
- 0.12 Acres
- Year built:
- 2021
- Baths:
- 2.00
- MLS#:
- 24013053
- Subdivision:
- Summers Corner
ADDITIONAL INFORMATION
Welcome to this charming 3-bedroom, 2-bathroom ranch-style home, where comfort and convenience blend seamlessly. Step inside to an owner-painted interior that exudes warmth and character. The open-concept layout invites you into a modern kitchen, perfect for cooking and entertaining. The master bedroom, complete with an en-suite bathroom, offers a private retreat for relaxation.Outside, you'll find a spacious fenced-in yard, ideal for outdoor activities and gatherings. Enjoy the added benefit of a whole-home filtration system, ensuring clean and fresh water throughout.Conveniently located near various amenities, this home provides the perfect balance of comfort and accessibility. Don't miss the opportunity to make this delightful property your own.Schedule a showing today and experience all it has to offer!
- Type:
- Single Family
- Sq.Ft.:
- 1,679
- Status:
- Active
- Beds:
- 2
- Year built:
- 2002
- Baths:
- 2.00
- MLS#:
- 24013052
- Subdivision:
- Legend Oaks Plantation
ADDITIONAL INFORMATION
Spacious 2 bedroom 2 bath condo in highly desirable Legend Oaks Community, featuring built-in shelves, gas fireplace, crown molding, lots of natural light from large windows, plantation shutters, cathedral ceiling in living area and tray ceiling in bedroom. The owner's suite has separate sitting area, office or 3rd bedroom. Custom builder has also added additional pantry. Note, there is a large interior storage area with flexibility. Enjoy your beverage and fresh air on the screened porch.
- Type:
- Single Family
- Sq.Ft.:
- 1,348
- Status:
- Active
- Beds:
- 2
- Lot size:
- 0.04 Acres
- Year built:
- 1985
- Baths:
- 3.00
- MLS#:
- 24013109
- Subdivision:
- Regents Green
ADDITIONAL INFORMATION
This well cared for townhome is located on a peaceful pond in sought after Regents Green Townhomes, which is nestled inside of Kings Grant subdivision. Downstairs you will find a spacious updated kitchen with updated appliences, open to the dining room and sunken family room, as well as a powder room for guests. The family room french doors lead out to the private patio and courtyard with storage closet & overlooks the pond. Upstairs are 2 spacious master bedrooms both with 2 closets and private baths, as well as the laundry closet equipped with washer and dryer. The exterior of these buildings and the landscaping, excluding the courtyards, are maintained by the HOA of Regents Green. Kings Grant offers memberships for a fee to the KG, pool, tennis courts, and rental of clubhouse
Open House:
Sunday, 6/2 1:00-3:00PM
- Type:
- Single Family
- Sq.Ft.:
- 2,302
- Status:
- Active
- Beds:
- 4
- Lot size:
- 0.12 Acres
- Year built:
- 2023
- Baths:
- 3.00
- MLS#:
- 24013049
- Subdivision:
- Summers Corner
ADDITIONAL INFORMATION
Welcome to your dream home! This stunning two-story residence boasts a modern open floor plan that effortlessly connects living spaces, making it perfect for both daily life and entertaining guests. The first floor features a spacious and inviting living area, while the second floor is dedicated to cozy bedrooms and an additional loft space, ideal for a home office or playroom.Designed with style and comfort in mind, this home offers a thoughtful layout with all bedrooms situated upstairs for privacy. Convenience is key with a well-placed laundry room on the same level as the bedrooms. The seamless flow between rooms ensures a warm and welcoming atmosphere, while the design elements add a touch of sophistication.Don't miss the opportunity to make this beautiful house yours today!
- Type:
- Single Family
- Sq.Ft.:
- 3,651
- Status:
- Active
- Beds:
- 3
- Lot size:
- 1.6 Acres
- Year built:
- 2023
- Baths:
- 3.00
- MLS#:
- 24013045
ADDITIONAL INFORMATION
Welcome to 131 Fallen Oak Way. Custom designed and built, this estate home is positioned on 1.60 acres for privacy, but within minutes of Nexton, historic Summerville, and all that the area has to offer. Fallen Oak Way is a collection of 5 building lots and residual land on over 18 acres, with a private drive including an electric gate for secured access, No HOA, and reasonable restrictions designed to promote and protect property values. Beautiful curb appeal with a fully landscaped wide front lawn, cross buck fencing, room to spread out, play ball, and design your own backyard oasis. Boasting 3651 sq ft of finished home space, custom brick planting beds, a 24' x 40' garage fully insulated and wired for a/c with a 12' wide wrap around porch, plus an oversized pump house with fullhome filtration system, and roll up door for equipment storage. The house includes exceptional interior features and detail including 10-foot ceiling height downstairs, wide plank high end LVP flooring, 10" baseboards and fully trimmed windows and doors. Full front and rear porches with mahogany French doors welcome you home and extend your living and entertainment outdoors. Primary bedroom downstairs with multiple closets, large walk in closet and luxurious bath suite including a floor to ceiling tiled shower, freestanding slipper soaking tub, and re-claimed antique vanity with dual sinks. Formal dining room with designer lighting and full butler pantry with side bar, shelving, and sink. The entire rear of the house is a large family room and open eat in kitchen with an oversized quartz island. Gas fireplace with custom designed mantle. Kitchen is a gourmet's dream - quartz counters, beautiful cabinetry with dovetailed, soft close drawers. Cabinets extend to the ceiling on either side of the rear counter, with a beautiful, tiled backsplash and pot filler, Fulgor Milano sub zero refrigerator with custom cabinet panels, 48" Z-Line propane fueled gas range with dual ovens and a Z-Line dishwasher completing the package. Nothing was overlooked and no corners cut here - the house design and selections are well thought out. There is even a doggie suite with lighting under the staircase. The laundry room is off the kitchen with built in cabinetry and platforms for front loading washer and dryer units. There is also an exterior door from the laundry room to the driveway for convenient garage access. Spray foam insulation throughout, including the attic, two high efficiency Bosch heat pumps, and tankless water heater all ensure maximum comfort with a minimum amount of energy use. Upstairs, a cavernous open loft / bonus area with ceilings vaulting to 14 feet provides endless opportunities - game room, media room, or even add a wall for a 4th bedroom. Two additional bedrooms are each well sized and share a Jack and Jill bath suite. The bathroom features an antique furniture vanity with dual sinks and a separate room for the toilet and fully tiled tub/shower. Designer ceiling fans throughout with vacation / intermittent mode. Nexton Square with shopping and dining is an enjoyable golf cart ride away. Zoned for Nexton Elementary and Cane Bay middle and high schools. Convenient location is 5 minutes to Interstate-26 or Highway 176, 15 minutes to the Volvo manufacturing plant in Ridgeville, and only 30 minutes to Charleston International Airport. A high quality, truly custom home on over 1 ½ acres - come see all that 131 Fallen Oak Way has to offer!
Open House:
Sunday, 6/2 2:00-4:00PM
- Type:
- Single Family
- Sq.Ft.:
- 2,720
- Status:
- Active
- Beds:
- 5
- Lot size:
- 0.15 Acres
- Year built:
- 2020
- Baths:
- 3.00
- MLS#:
- 24012941
- Subdivision:
- Cane Bay Plantation
ADDITIONAL INFORMATION
Welcome to this breathtaking home in the highly sought-after West Lake community of Cane Bay Plantation. Built in 2020, this residence is a true show-stopper, featuring an array of stylish details and luxurious finishes that set it apart.As you step into the grand two-story foyer, you'll be captivated by the spacious and inviting design. The separate dining room boasts elegant coffered ceilings, ideal for hosting unforgettable dinners and gatherings. The chef's kitchen is a masterpiece, outfitted with KitchenAid appliances, a generous 10-foot island, and seamless flow into the great room, where a cozy gas fireplace creates a warm and welcoming atmosphere.Throughout the home, exquisite trim work is on display, including a striking shiplap detail on the stairs that enhancesthe grand entrance. Unique and standout light fixtures add a touch of sophistication to every room. A one-of-a-kind butler's pantry, complete with a beverage fridge, has been thoughtfully added for effortless entertaining. The first floor also features a guest room with a full bathroom, providing comfort and convenience for visitors. Upstairs, you'll find four generously sized bedrooms one of which can be used as a media or bonus room, a laundry room, and two full bathrooms. The owner's suite is a serene retreat, showcasing tray ceilings, a stunning electric modern fireplace, and breathtaking views of the beautiful pond and fountain. The ensuite bathroom is a luxurious haven, equipped with a luxurious tub and a tiled walk-in shower. Step outside to your own private oasis. Enjoy the tranquil pond view from your screened-in patio or entertain guests on the additional patio space. This outdoor area is perfect for relaxation and social gatherings, offering a serene and picturesque setting. Living in West Lake means having resort-style amenities at your fingertips, including a pool, pickleball court, play park, jogging and biking trails, and access to a 350-acre lake system. Plus, you're just a golf cart ride away from the neighborhood YMCA, schools, dining, and shopping. Don't miss the opportunity to make this exceptional home yours. Experience the perfect blend of elegance, comfort, and modern living in West Lake in Cane Bay Plantation.
- Type:
- Single Family
- Sq.Ft.:
- 3,244
- Status:
- Active
- Beds:
- 4
- Lot size:
- 0.17 Acres
- Year built:
- 2024
- Baths:
- 3.00
- MLS#:
- 24013021
- Subdivision:
- Watson Hill
ADDITIONAL INFORMATION
Welcome Home. Step into this exceptional opportunity to own a meticulously crafted, all-but brand new Home, free from the typical hassles and costs associated with new builds. Nestled in the sought-after Watson Hill neighborhood, this exquisite 4-bedroom Roosevelt floor plan strikes the perfect balance between upscale elegance and inviting charm. As you enter, a long hallway guides you past the formal dining area towards the stunning kitchen, overlooking the living room adorned with soaring vaulted ceilings, evoking a true sense of warmth and comfort. Upstairs, a generous loft/flex space awaits, adjacent to the Primary Suite, boasting a private covered porch and opulent ensuite bathroom sure to impress even the most discerning buyer. All you need to do, is turn the key. Welcome Home.
- Type:
- Single Family
- Sq.Ft.:
- 2,658
- Status:
- Active
- Beds:
- 3
- Lot size:
- 0.17 Acres
- Year built:
- 2007
- Baths:
- 3.00
- MLS#:
- 24013031
- Subdivision:
- Blackberry Creek
ADDITIONAL INFORMATION
I am proud to present this move-in ready home in Blackberry Creek for sale. This beautifully designed 3-bedroom, 2.5-bathroom residence offers a perfect blend of comfort and elegance. The heart of this home is its stunning gourmet kitchen, featuring a gas cook-top, double ovens, and a spacious island perfect for cooking and entertaining. Other upgrades include brazilian cherry floors throughouto most of the first floor, crown molding, and wrought iron spindles on the staircase. Enjoy the convenience and privacy of a master suite located on the main floor, complete with a luxurious en-suite bathroom and ample closet space with custom built cabinets and organization. Relax and unwind on the screened porch, an ideal spot for enjoying your morning coffee or an evening read, protected from theelements. Upstairs the large loft offers a versatile space that can be used as a home office, play area, or additional living room. The second floor also features two generously sized bedrooms and a full bathroom, providing comfort and privacy for family members or guests. Some recent updates include the new HVAC system (December 2022) and freshly painted throughout (fall of 2022). Don't miss the opportunity to make this your forever home. A $1,400 lender credit is available and will be applied towards the buyer's closing costs and pre-paids if the buyer chooses to use the seller's preferred lender. This credit is in addition to any negotiated seller concessions.

Information being provided is for consumers' personal, non-commercial use and may not be used for any purpose other than to identify prospective properties consumers may be interested in purchasing. Copyright 2024 Charleston Trident Multiple Listing Service, Inc. All rights reserved.
Summerville Real Estate
The median home value in Summerville, SC is $395,445. This is higher than the county median home value of $203,800. The national median home value is $219,700. The average price of homes sold in Summerville, SC is $395,445. Approximately 58.85% of Summerville homes are owned, compared to 32.98% rented, while 8.18% are vacant. Summerville real estate listings include condos, townhomes, and single family homes for sale. Commercial properties are also available. If you see a property you’re interested in, contact a Summerville real estate agent to arrange a tour today!
Summerville, South Carolina has a population of 49,122. Summerville is more family-centric than the surrounding county with 34.4% of the households containing married families with children. The county average for households married with children is 32.07%.
The median household income in Summerville, South Carolina is $57,825. The median household income for the surrounding county is $58,685 compared to the national median of $57,652. The median age of people living in Summerville is 35.4 years.
Summerville Weather
The average high temperature in July is 92.1 degrees, with an average low temperature in January of 33.7 degrees. The average rainfall is approximately 49.1 inches per year, with 0.7 inches of snow per year.
