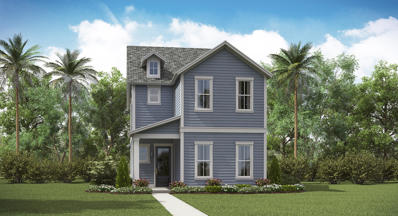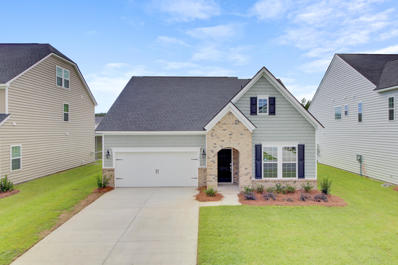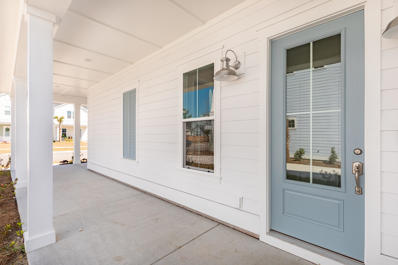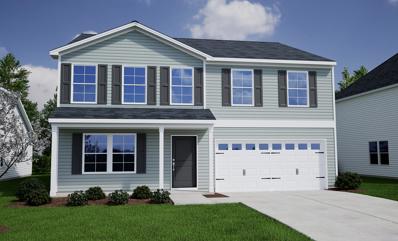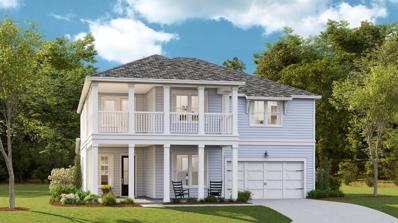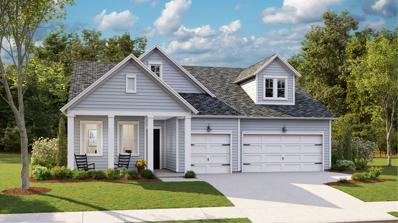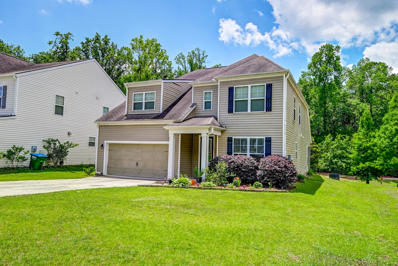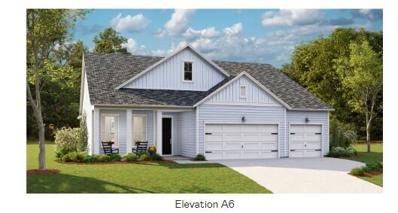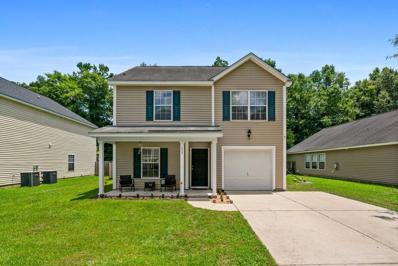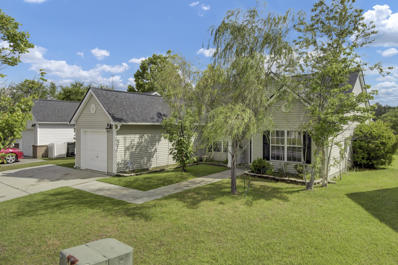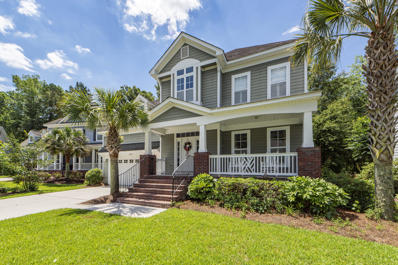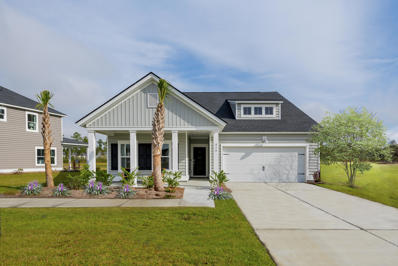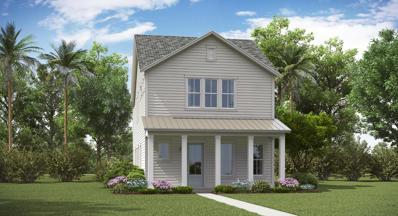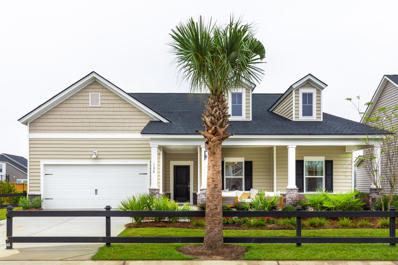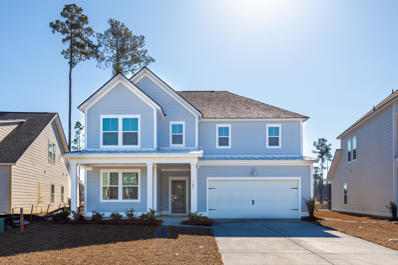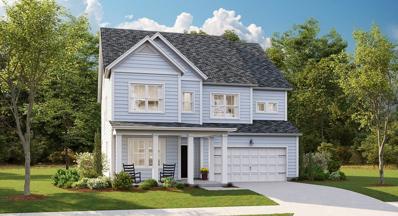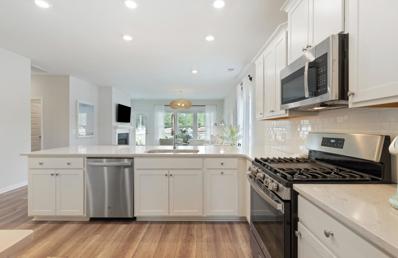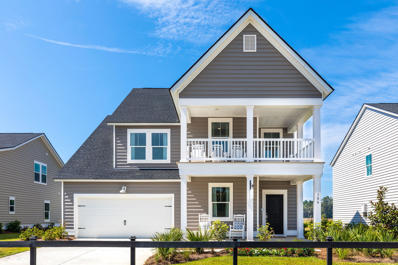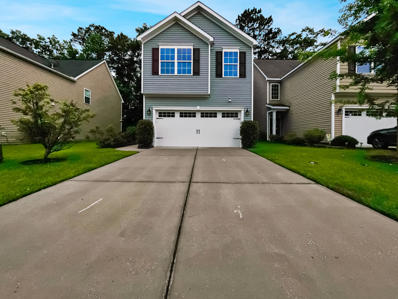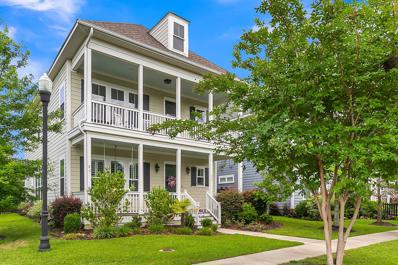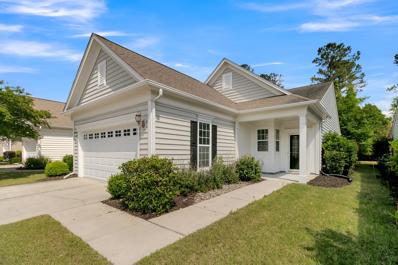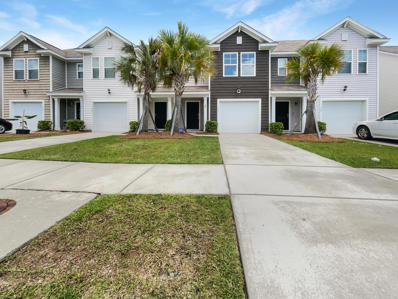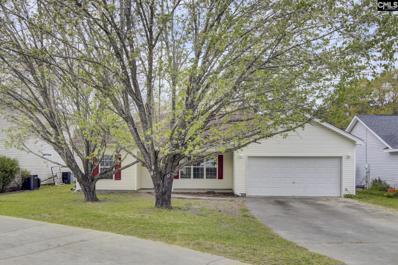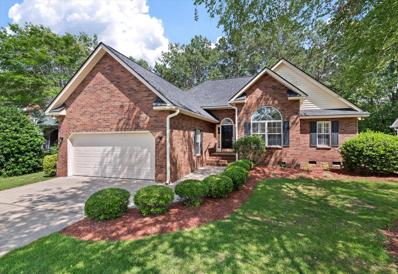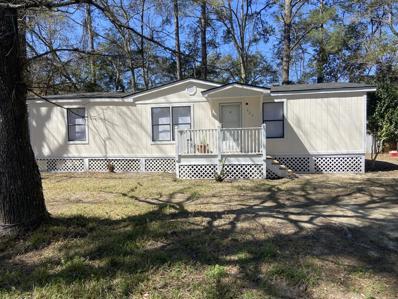Summerville SC Homes for Sale
- Type:
- Single Family
- Sq.Ft.:
- 2,277
- Status:
- Active
- Beds:
- 4
- Lot size:
- 0.14 Acres
- Year built:
- 2024
- Baths:
- 4.00
- MLS#:
- 24012858
- Subdivision:
- Carnes Crossroads
ADDITIONAL INFORMATION
The popular Rutledge plan offers 4 bedrooms and a loft! First floor areas include the owner's suite, open-concept main living areas complete with gourmet kitchen, dining area and family room. 10' ceilings and 8' doors make this home stand out. Kitchen features gourmet appliances and soft close doors/drawers. Other features include: Quartz counter tops in kitchen, stylish white cabinetry and ceramic tiled floors in the baths and laundry. Upstairs is a loft, 3 additional bedrooms and 2 full baths. Carnes Crossroads is located in the city of Goose Creek, conveniently in Summerville, SC. You can enjoy the convenience of a growing selection of shops, restaurants and entertainment, as well as a full-service hospital and onsite K-12 school.For recreation and outdoor adventures, Carnes Crossroads features an extensive trail system dotted with parks and large lakes to offer fishing, kayaking and paddle boarding. This home is under construction and estimated to be complete June 2024.
- Type:
- Single Family
- Sq.Ft.:
- 2,656
- Status:
- Active
- Beds:
- 4
- Lot size:
- 0.19 Acres
- Year built:
- 2024
- Baths:
- 3.00
- MLS#:
- 24012872
- Subdivision:
- Summers Corner
ADDITIONAL INFORMATION
The Henninger Plan- This first floor owners floor plan features a private study, laminate in all main living areas of the first floor and massive kitchen complete with white cabinets, subway tile backsplash, granite countertops, dining area, expanded island for lots of seating and stainless steel appliances (gas range, microwave, dishwasher). The first floor owners has a huge walk in closet and the en suite bath features dual sinks, large tiled walk in shower, water closet and linen. The second floor opens up to a large loft with 3 large secondary bedrooms, full bath and storage. Sit on your screened in porch and enjoy the peace the quiet of Summers Corner!Summers Corner is a welcome retreat from the hectic pace of life located in the perfect spot between town and country. At Summers Corner everything is done with intention...from the trails that take you to schools, parks, secret gardens and Buffalo Lake. Discover the artful birdhouses that support not just birds but the entire local ecosystem. Homes include front porches that are designed to be lived on - not just looked at. Discover and explore the active outdoors from kayaks and fishing on the lake to hiking and biking clubs. The thanks to the East Edisto Conservancy, the land will retain its rural character in perpetuity.
- Type:
- Single Family
- Sq.Ft.:
- 3,195
- Status:
- Active
- Beds:
- 5
- Lot size:
- 0.11 Acres
- Year built:
- 2024
- Baths:
- 5.00
- MLS#:
- 24012868
- Subdivision:
- Summers Corner
ADDITIONAL INFORMATION
The Calhoun Plan- This traditional Charleston style home features large covered porches and loft area. This first floor owners floor plan is open with LVP flooring in all main living areas of the first floor and gourmet kitchen that's complete with white shaker style cabinets with soft closed drawers and doors, subway tile backsplash, quartz countertops, walk in pantry, large island with shiplap surround and stainless steel appliances (dishwasher, built in microwave, gas oven, gas cook top and hood vent). Oak treads lead you to the second floor where it opens up to a large loft area. Down the hall are the 2 bedrooms with full bath, laundry room and 2 additional bedrooms with en-suite baths. This home is under construction and scheduled to be completed in July 2024.
- Type:
- Single Family
- Sq.Ft.:
- 2,812
- Status:
- Active
- Beds:
- 5
- Lot size:
- 0.17 Acres
- Year built:
- 2024
- Baths:
- 4.00
- MLS#:
- 24012871
- Subdivision:
- Petterson Meadows
ADDITIONAL INFORMATION
- Type:
- Single Family
- Sq.Ft.:
- 2,906
- Status:
- Active
- Beds:
- 4
- Lot size:
- 0.16 Acres
- Year built:
- 2024
- Baths:
- 4.00
- MLS#:
- 24012870
- Subdivision:
- Carnes Crossroads
ADDITIONAL INFORMATION
The Marshall is a beautiful two-story home that offers modern space, perfect for family time and entertaining. The extraordinary front porch will take you inside where you'll find 10' ceilings with 8' interior doors. There is a powder room with vanity, a study with French doors. The large foyer leads you to the spacious family room, open dining area and gourmet kitchen featuring gas cooktop, stainless hood and double ovens. The covered patio is just steps away. Journey upstairs to find a very large open game room and loft, a separate hallway guiding you to 3 secondary bedrooms, 2 full baths and laundry room. The master suite is tucked away to the back providing a fabulous 5' walk-in shower that is tiled to the ceiling with rainhead and frameless shower door.Carnes Crossroads is located in the city of Goose Creek, conveniently in Summerville, SC. You can enjoy the convenience of a growing selection of shops, restaurants and entertainment, as well as a full-service hospital and onsite K-12 school. For recreation and outdoor adventures, Carnes Crossroads features an extensive trail system dotted with parks and large lakes to offer fishing, kayaking and paddle boarding.
- Type:
- Single Family
- Sq.Ft.:
- 2,017
- Status:
- Active
- Beds:
- 3
- Lot size:
- 0.16 Acres
- Year built:
- 2024
- Baths:
- 3.00
- MLS#:
- 24012843
- Subdivision:
- Summers Corner
ADDITIONAL INFORMATION
Ready in July. Discover HORIZONS, a place where you can wake up with countless opportunities but no commitments. Where new friends share stories, ideas and adventures. Where a collection of the most sought-after amenities is at your fingertips. This is Horizons at Summers Corner, an exciting new Active Adult community in Summerville, SC. Featuring innovative, low-maintenance single story new homes. Luxury Vinyl floors, tile bath and laundry floors and a huge zero entry wall to wall tile shower with shower head and pull-out sprayer. Relax on the screened porch. Amenities to include fitness center, indoor and outdoor pool, tennis and pickle ball. all of this surrounded by the 26,000 sq ft clubhouse!
- Type:
- Single Family
- Sq.Ft.:
- 3,060
- Status:
- Active
- Beds:
- 4
- Lot size:
- 0.16 Acres
- Year built:
- 2016
- Baths:
- 4.00
- MLS#:
- 24012827
- Subdivision:
- Hickory Ridge
ADDITIONAL INFORMATION
Nestled on a spacious lot by a serene pond in Hickory Ridge, this home in Summerville offers an abundance of features. As you approach, the expansive front yard sets a welcoming tone. Entering the home, a versatile flex space is located to the right of the foyer. Moving further in, you'll encounter a practical built-in drop zone for bags and coats, as well as a convenient powder room. The heart of the home is the open family room and kitchen, where you'll find plentiful cabinetry, black appliances, a pantry, and an island with seating. Adjacent to the kitchen is an eat-in area with access to the screened porch and backyard. The family room boasts a vaulted ceiling and views of the backyard.The main level hosts the primary bedroom, featuring a tray ceiling, a walk-in closet,and an en suite bath with a dual sink vanity, a soaking tub, and a step-in shower. A laundry room is also situated on the main level for added convenience. Upstairs, discover a versatile loft space, three additional bedrooms, and a full bathroom. The screened porch offers a perfect spot to relax and enjoy views of the backyard and nearby pond. This property is ideally located just 3.8 miles from Historic Downtown Summerville, 7.5 miles from Nexton Square, and 17.1 miles from Charleston International Airport. Don't miss the opportunity to make this home yours!
- Type:
- Single Family
- Sq.Ft.:
- 2,518
- Status:
- Active
- Beds:
- 3
- Lot size:
- 0.17 Acres
- Year built:
- 2024
- Baths:
- 3.00
- MLS#:
- 24012838
- Subdivision:
- Summers Corner
ADDITIONAL INFORMATION
Discover HORIZONS, a place where you can wake up with countless opportunities but no commitments. Where new friends share stories, ideas and adventures. Where a collection of the most sought-after amenities is at your fingertips. This is Horizons at Summers Corner, an exciting new Active Adult community in Summerville, SC. Featuring innovative, low-maintenance single story new homes. Luxury Vinyl floors, tile bath and laundry floors and a huge zero entry wall to wall tile shower with shower head and pull-out sprayer. Relax on the screened porch. Amenities to include fitness center, indoor and outdoor pool, tennis and pickle ball. all of this surrounded by the 26,000 sq ft clubhouse!This Redbud floor plan has 3 bay garage, gourmet kitchen, fireplace, 10 ft ceilings, 8 ft doors
- Type:
- Single Family
- Sq.Ft.:
- 1,320
- Status:
- Active
- Beds:
- 3
- Lot size:
- 0.15 Acres
- Year built:
- 2005
- Baths:
- 3.00
- MLS#:
- 24013099
- Subdivision:
- Brookwood
ADDITIONAL INFORMATION
Welcome home to this charming newly listed 3-bedroom, 2.5-bathroom home that boasts an abundance of natural light, creating a warm and inviting atmosphere throughout. The property also features a front porch, perfect for enjoying your morning coffee or relaxing in the evenings. Additionally, the home comes with the added bonus of an above-ground pool, providing the perfect setting for outdoor entertainment and relaxation. Don't miss out on the opportunity to make this delightful property your own! Located in the highly sought after Dorchester II School District and conveniently located close to dining and shopping .
- Type:
- Single Family
- Sq.Ft.:
- 1,434
- Status:
- Active
- Beds:
- 3
- Year built:
- 2004
- Baths:
- 2.00
- MLS#:
- 24013028
- Subdivision:
- Weatherstone
ADDITIONAL INFORMATION
Spacious and modern, this property boasts a contemporary design with an open floor plan that maximizes natural light. The main living area features high ceilings and access to the back patio, creating a bright and airy atmosphere. The updated kitchen provides ample counter space and plenty of storage. One of the standout features of this home is its spacious patio and private backyard, which offers a picturesque view of the pond. Additionally, this property is located in a quiet neighborhood just behind Azalea Square making it a convenient and quick drive to either downtown Summerville or to the interstate to head to Park Circle, the beaches, or downtown Charleston.
- Type:
- Single Family
- Sq.Ft.:
- 2,361
- Status:
- Active
- Beds:
- 4
- Lot size:
- 0.22 Acres
- Year built:
- 2007
- Baths:
- 3.00
- MLS#:
- 24012917
- Subdivision:
- Legend Oaks Plantation
ADDITIONAL INFORMATION
Professional Photos coming soon! This home offers the perfect blend of luxury and comfort. Offering 4 bedrooms, 2.5 baths, 2 car garage, with a one of a kind-stunning-show stopper-spa-like owners bathroom ensuite!! This home caters to so many needs and lifestyles. When entering this home, you're greeted by a large foyer, accentuated with wood flooring throughout the first floor (except for the laundry room). The thoughtful floor plan places the living room, kitchen and dining room/office space adjacent to one another allowing movement, the feeling of openness and natural light to flow seamlessly, creating warm and inviting spaces for fellowship, memories and relaxation. All of the bedrooms are tucked away upstairs and each has wonderful closet space, natural lighting and privacy!Step outside to the patio area and enjoy the serene backdrop of lush trees and mature landscaping with no houses behind, offering unparalleled privacy and a peaceful haven. The fenced-in backyard is a private retreat for both pets and children, providing ample space for outdoor activities and gatherings. Whether you're drawn to the charm of the Legend Oaks neighborhood, or the convenience of living in a centrally located area, or excited to be in the award-winning DD2 school district and zoned for Beech Hill Elementary School- this home is a treasure. Don't miss the chance to make it your home and experience the perfect blend of community, lifestyle and location.
- Type:
- Single Family
- Sq.Ft.:
- 2,425
- Status:
- Active
- Beds:
- 4
- Lot size:
- 0.12 Acres
- Year built:
- 2024
- Baths:
- 3.00
- MLS#:
- 24012807
- Subdivision:
- Summers Corner
ADDITIONAL INFORMATION
The adorable Litchfield is a 1.5 story with an open layout. The front exterior is graced with a lovely front porch and the 2-car garage sits back providing a long driveway. Inside you will find a foyer, 2 bedrooms and full bath. The gourmet kitchen features Quartz countertops, subway tile backsplash, stainless appliances, all overlooks the great room which is anchored by a gas fireplace with a dining room to one side and breakfast area on the other. The master suite offers a spacious bedroom, the bathroom has raised vanity with dual sinks and a tiled shower. Upstairs is a huge bonus room, 4th bedroom with full bath and storage.Other amazing features include covered porch just steps off the breakfast area, luxury vinyl plank floors throughout the main living areas, tiled bathrooms and laundry. This home will be completed in August 2024.
- Type:
- Single Family
- Sq.Ft.:
- 2,117
- Status:
- Active
- Beds:
- 4
- Lot size:
- 0.13 Acres
- Year built:
- 2024
- Baths:
- 3.00
- MLS#:
- 24012806
- Subdivision:
- Carnes Crossroads
ADDITIONAL INFORMATION
Welcome to the Pinckney - a charming Charleston single style home with all the right rooms without having too much to maintain. Walk inside to a nice entry and bedroom and full bath, perfect for those guests who can't do stairs. The family room, kitchen and dining offer the popular open concept living. The gourmet kitchen includes GE Profile, stainless steel appliances with double wall ovens, gas burner cook top and stainless steel hood. Designer white cabinets with soft close doors & drawers and gleaming white Quartz counter tops complete the kitchen. Upstairs there is a loft, 2 secondary bedrooms that share a full bath, and the owner's suite with private bathroom oasis.This home is under construction and estimated to be complete in June.
- Type:
- Single Family
- Sq.Ft.:
- 2,907
- Status:
- Active
- Beds:
- 4
- Lot size:
- 0.12 Acres
- Year built:
- 2024
- Baths:
- 4.00
- MLS#:
- 24012804
- Subdivision:
- Summers Corner
ADDITIONAL INFORMATION
This is our most popular single-story home, because it is so beautiful and spacious, the ceiling height is elevated in the living room and kitchen areas. There's an office, a formal dining room and an open concept layout in the main living area. The outdoor space connects to the breakfast area for easy outdoor living, with a very large screen porch for all to enjoy. Throughout the home are 3 guest bedrooms plus a spacious owners suite all on the main floor. The second story bonus room is a great space for use as a guest suite with the included full bath or another family living space. This home is under construction and scheduled to be complete in August 2024.*Pictures shown for conceptual purposes - options and colors will be different*
- Type:
- Single Family
- Sq.Ft.:
- 3,556
- Status:
- Active
- Beds:
- 4
- Lot size:
- 0.12 Acres
- Year built:
- 2024
- Baths:
- 3.00
- MLS#:
- 24012802
- Subdivision:
- Summers Corner
ADDITIONAL INFORMATION
The popular Jasper plan is a show stopper with all the wow factor! There is a guest suite tucked away on the first floor, formal dining room and two family rooms. Family room comfortably opens to the kitchen complete with stainless steel appliances and huge Granite island. Upstairs is the oversized owner's suite with garden tub and separate shower, along with two secondary bedrooms. Other features include: screen porch, bonus room and all updated finishes! This home is under construction and is scheduled to be completed in August 2024. *Pictures shown for conceptual purposes - options and colors will be different*
- Type:
- Single Family
- Sq.Ft.:
- 2,928
- Status:
- Active
- Beds:
- 5
- Lot size:
- 0.12 Acres
- Year built:
- 2024
- Baths:
- 4.00
- MLS#:
- 24012811
- Subdivision:
- Summers Corner
ADDITIONAL INFORMATION
The Georgetown! Space! Best word to describe this gorgeous home! Upon entering you will pass a private study/office and formal dining. The Kitchen was built with entertaining in mind! There is so much room to add several bar stools very comfortably and still have a large breakfast area! Kitchen is open to the family room and does overlook the back yard. Upstairs you will find a huge bonus space or 5th bedroom! Which shares a full bath with br #4. The owners suite offers plenty of space as well. Call today for your appointment to view this or one of our other 28 plans we offer in Summers Corner!
- Type:
- Single Family
- Sq.Ft.:
- 2,461
- Status:
- Active
- Beds:
- 5
- Lot size:
- 0.14 Acres
- Year built:
- 2024
- Baths:
- 4.00
- MLS#:
- 24012809
- Subdivision:
- Summers Corner
ADDITIONAL INFORMATION
This spacious two-story home features a formal dining room and an open concept living area for easy everyday living on the first floor. Also on the first floor is the owner's suite, situated away from the rest of the bedrooms for maximum privacy. Upstairs are four bedrooms, including a spacious guest suite that can be turned into another common area.
- Type:
- Single Family
- Sq.Ft.:
- 2,795
- Status:
- Active
- Beds:
- 5
- Lot size:
- 0.12 Acres
- Year built:
- 2024
- Baths:
- 4.00
- MLS#:
- 24012808
- Subdivision:
- Summers Corner
ADDITIONAL INFORMATION
The Fanning is an open floor plan with a secondary bedroom and full bathroom on the first floor, great for visiting family or guests. The large center island is perfect for cooking large dinners and entertaining. The home has a formal dining room in addition to the breakfast nook. The study in the front of the home makes a great home office or reading room. The master retreat is situatedupstairs with a large walk in closet. The master bath has a garden tub and separate shower. This home site is a wonderful pond site. This home is perfect for many families and is a must see. This home is under construction and is scheduled to be completed in August 2024.
Open House:
Sunday, 6/2 8:00-7:30PM
- Type:
- Single Family
- Sq.Ft.:
- 1,744
- Status:
- Active
- Beds:
- 3
- Lot size:
- 0.04 Acres
- Year built:
- 2017
- Baths:
- 3.00
- MLS#:
- 24012801
- Subdivision:
- Wescott Plantation
ADDITIONAL INFORMATION
Welcome to this desirable property, a meticulously maintained home ready for a fresh start! This updated property exudes elegance with its neutral color scheme and fresh interior paint. The primary bathroom offers a separate tub and shower for relaxation, along with double sinks for convenience. Recent flooring updates have revitalized the property's style. The patio provides a peaceful outdoor space, while the fenced backyard adds privacy. This gem of a property combines comfort, luxury, and style. Don't miss out on the opportunity to own a home that embodies excellence.
- Type:
- Single Family
- Sq.Ft.:
- 2,276
- Status:
- Active
- Beds:
- 4
- Lot size:
- 0.12 Acres
- Year built:
- 2015
- Baths:
- 3.00
- MLS#:
- 24012789
- Subdivision:
- Carnes Crossroads
ADDITIONAL INFORMATION
Welcome to this charming house in the sought-after Carnes Crossroads community. With its double porches and classic Southern design, this home is sure to impress. Step inside and be greeted by an abundance of natural light and an open plan living area perfect for entertaining. Cozy up in front of the fireplace or take in the beautiful view from the comfort of your own home. This house offers plenty of space with 4 bedrooms and 3 bathrooms. Each bedroom is complete with a ceiling fan and wood floors, creating a comfortable and inviting atmosphere. The kitchen is a chef's dream, featuring pendant lights, a dining room, and a living room. The stainless steel appliances and light kitchen cabinetry make cooking a breeze. Gather around the kitchen island or dine under the elegantchandelier in the formal dining room. Step outside and enjoy the well-maintained lush lawn from the screen porch. The fenced yard provides privacy and security, while the balcony is a perfect spot to relax and unwind. Located just minutes from grocery stores, restaurants and shopping, this home offers the perfect balance of tranquility and convenience.
- Type:
- Single Family
- Sq.Ft.:
- 1,385
- Status:
- Active
- Beds:
- 2
- Lot size:
- 0.12 Acres
- Year built:
- 2009
- Baths:
- 2.00
- MLS#:
- 24012786
- Subdivision:
- Cane Bay Plantation
ADDITIONAL INFORMATION
Rare opportunity to live in Del Webb Cane Bay for the low-300s! This 2 bedroom, 2 bath Fox Run home offers ample space throughout, brand new carpet, and private wooded views. Tile floors extend through the foyer, kitchen, eat-in kitchen nook, baths, and laundry space. A combined living and dining room provides plenty of space for entertainment. The island kitchen features Corian countertops, maple cabinetry, stainless steel appliances with included refrigerator, and a large eat-in breakfast nook. A light-filled sunroom offers two sliding glass doors leading to the patio space with retractable awning overlooking a landscaped berm and enhanced landscaping. Back inside, the Owner's Suite offers a walk-in closet and en-suite bath with tile floors, double sink vanity, and walk-in shower. Asecond bedroom and guest bath are located down their own hallway, providing ample privacy for guests. Be part of the Charleston area's premier Active Adult community, Del Webb Cane Bay. With its full-time lifestyle director, active social calendar, and many chartered clubs, you'll be living your best retired life!
Open House:
Sunday, 6/2 8:00-7:30PM
- Type:
- Single Family
- Sq.Ft.:
- 1,428
- Status:
- Active
- Beds:
- 3
- Lot size:
- 0.03 Acres
- Year built:
- 2020
- Baths:
- 3.00
- MLS#:
- 24012785
- Subdivision:
- Mallard Crossing
ADDITIONAL INFORMATION
Welcome to this charming and elegant property! The sophisticated neutral color scheme and an impressive kitchen with a large center island and high-end stainless steel appliances add luxury and convenience to your dining experiences. Fresh interior paint and modern flooring replacement enhance the upscale ambiance of the home. The primary bedroom features a walk-in closet and a serene primary bathroom with double sinks, perfect for your daily rituals. This property is ideal for those who value comfort, style, and functionality in their living spaces. Enjoy the elegance of this stunning home and make it your haven.
- Type:
- Single Family
- Sq.Ft.:
- 1,422
- Status:
- Active
- Beds:
- 3
- Lot size:
- 0.2 Acres
- Year built:
- 2000
- Baths:
- 2.00
- MLS#:
- 585458
ADDITIONAL INFORMATION
This fully renovated home is STUNNING, luxury vinyl plank flooring, smooth ceilings, Granite countertops, SS appliances, & Shiplap walls in Den. And a BRAND-NEW ROOF!!!! Located in a cul-de-sac & desirable neighborhood. Owner will provide a home warranty! Call to make your appointment today!
- Type:
- Single Family
- Sq.Ft.:
- 1,524
- Status:
- Active
- Beds:
- 3
- Lot size:
- 0.19 Acres
- Year built:
- 1999
- Baths:
- 2.00
- MLS#:
- 24012748
- Subdivision:
- Pine Forest Country Club
ADDITIONAL INFORMATION
Beautiful home, providing one story living. Enjoy privacy from your screened porch as your backyard backs up to trees and lovely foliage. The great room features a vaulted ceiling, and the gas fireplace creates a design focal point. The galley style kitchen complete with gas range, opens to a casual dining space towards the screened in porch, and a formal dining room towards front of the home. The two-car garage provides lots of storage, and room for parking! The yard has been professionally landscaped providing loads of curb appeal, come see this home soon. The Pine Forest community has a club house, pool, tennis courts and pickleball. Memberships are available but not mandatory. The golf cart and the furniture is all negotiable, some or all furniture is available. Pine Forest
- Type:
- Other
- Sq.Ft.:
- 1,025
- Status:
- Active
- Beds:
- 3
- Lot size:
- 0.19 Acres
- Year built:
- 1989
- Baths:
- 2.00
- MLS#:
- 24012738
- Subdivision:
- Belmont
ADDITIONAL INFORMATION
Total remodel, completely redoneNew HVACTwo lots for the price of onePLEASE CHECK NOTES FOR SHOWING INFORMATION

Information being provided is for consumers' personal, non-commercial use and may not be used for any purpose other than to identify prospective properties consumers may be interested in purchasing. Copyright 2024 Charleston Trident Multiple Listing Service, Inc. All rights reserved.
Andrea D. Conner, License 102111, Xome Inc., License 19633, AndreaD.Conner@xome.com, 844-400-XOME (9663), 751 Highway 121 Bypass, Suite 100, Lewisville, Texas 75067

The information being provided is for the consumer's personal, non-commercial use and may not be used for any purpose other than to identify prospective properties consumer may be interested in purchasing. Any information relating to real estate for sale referenced on this web site comes from the Internet Data Exchange (IDX) program of the Consolidated MLS®. This web site may reference real estate listing(s) held by a brokerage firm other than the broker and/or agent who owns this web site. The accuracy of all information, regardless of source, including but not limited to square footages and lot sizes, is deemed reliable but not guaranteed and should be personally verified through personal inspection by and/or with the appropriate professionals. Copyright © 2024, Consolidated MLS®.
Summerville Real Estate
The median home value in Summerville, SC is $395,445. This is higher than the county median home value of $203,800. The national median home value is $219,700. The average price of homes sold in Summerville, SC is $395,445. Approximately 58.85% of Summerville homes are owned, compared to 32.98% rented, while 8.18% are vacant. Summerville real estate listings include condos, townhomes, and single family homes for sale. Commercial properties are also available. If you see a property you’re interested in, contact a Summerville real estate agent to arrange a tour today!
Summerville, South Carolina has a population of 49,122. Summerville is more family-centric than the surrounding county with 34.4% of the households containing married families with children. The county average for households married with children is 32.07%.
The median household income in Summerville, South Carolina is $57,825. The median household income for the surrounding county is $58,685 compared to the national median of $57,652. The median age of people living in Summerville is 35.4 years.
Summerville Weather
The average high temperature in July is 92.1 degrees, with an average low temperature in January of 33.7 degrees. The average rainfall is approximately 49.1 inches per year, with 0.7 inches of snow per year.
