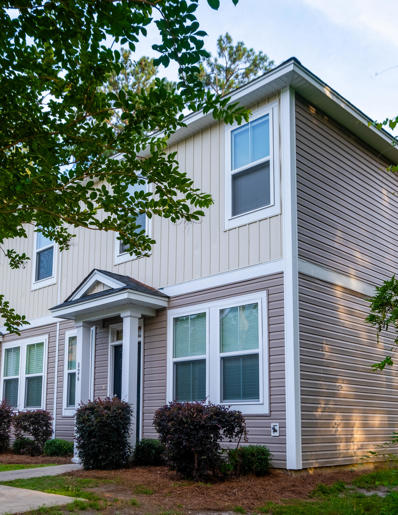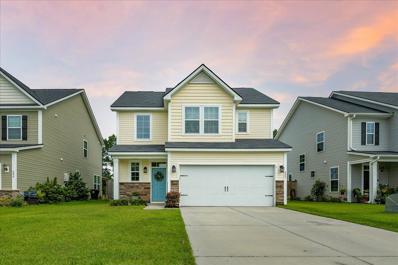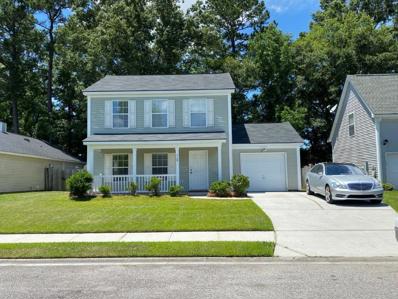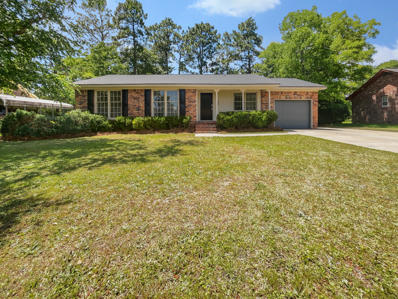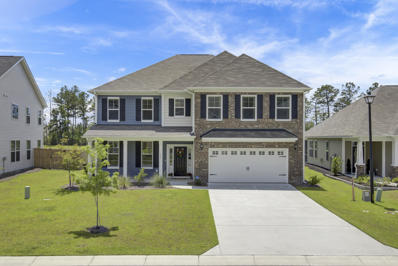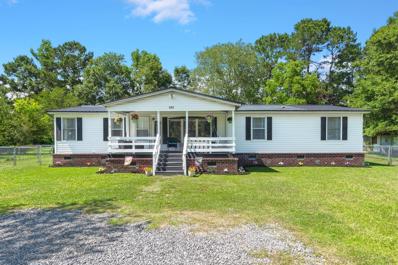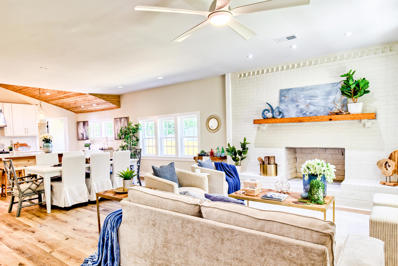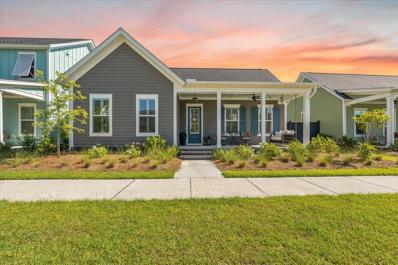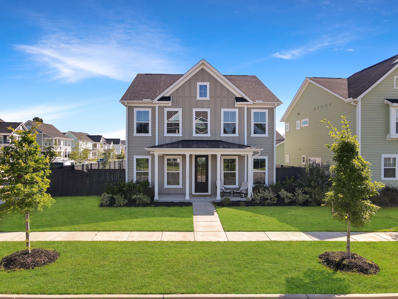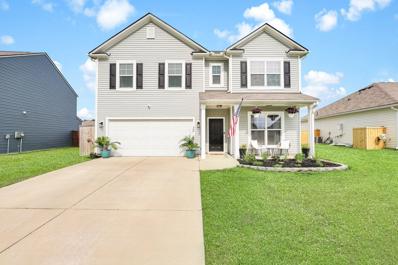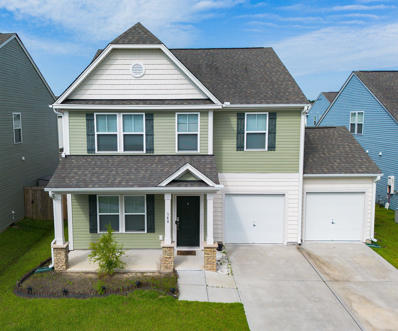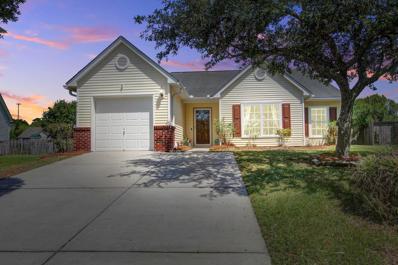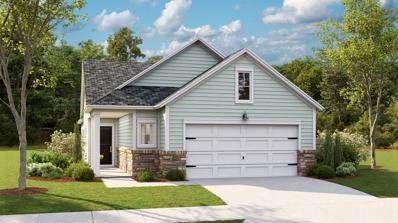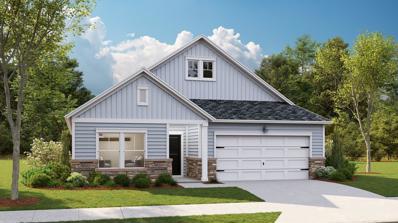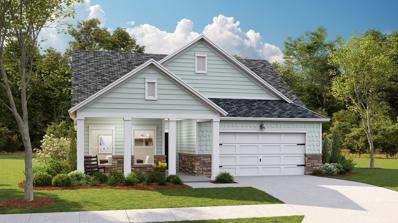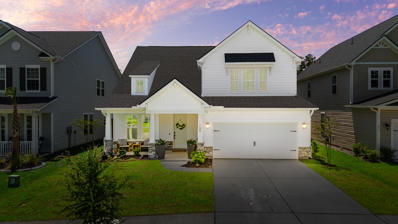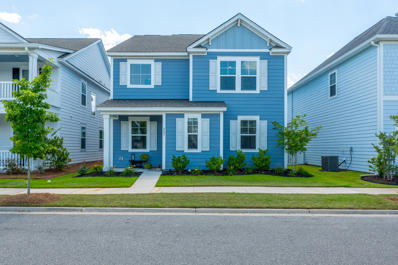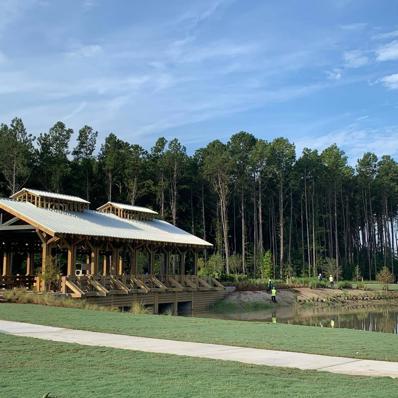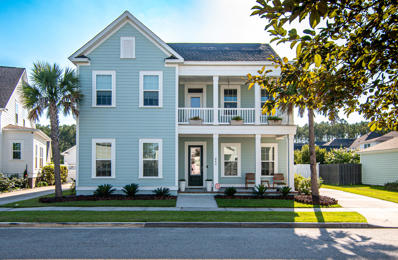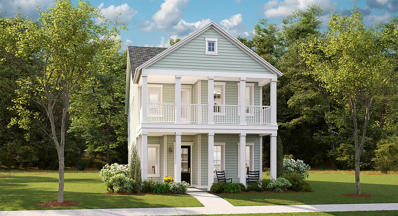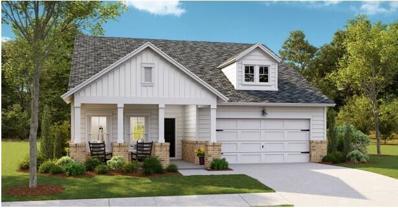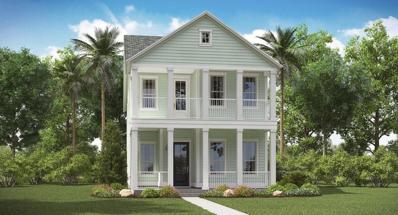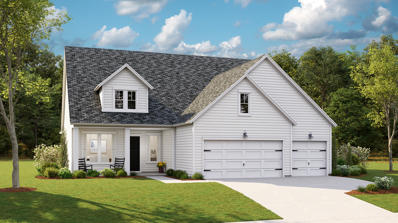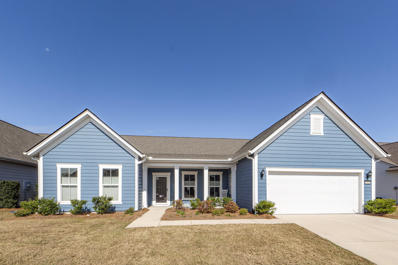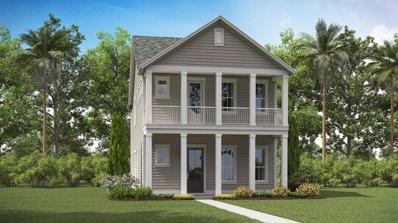Summerville SC Homes for Sale
Open House:
Sunday, 6/2 2:00-4:00PM
- Type:
- Single Family
- Sq.Ft.:
- 1,295
- Status:
- NEW LISTING
- Beds:
- 3
- Lot size:
- 0.07 Acres
- Year built:
- 2019
- Baths:
- 3.00
- MLS#:
- 24013784
- Subdivision:
- Alston Place
ADDITIONAL INFORMATION
Welcome to this beautiful 3-bedroom, 2.5-bathroom home, perfectly situated in the heart of Summerville. Step inside to discover an open floor plan seamlessly connecting the full-sized kitchen, living, and dining areas, perfect for entertaining friends and family. The spacious layout ensures a warm and inviting atmosphere for gatherings and daily living.Ascend the stairs to find the tranquil primary suite, offering a peaceful retreat with two closets and a fully equipped bathroom. Two additional bedrooms await upstairs, along with a shared bathroom, ensuring ample room for everyone.This lovely residence also features a dedicated laundry room, adding convenience to your daily routine.Enjoy the best of Summerville living with a location that puts you close to a variety of dining and entertainment options. Whether you're in the mood for a delicious meal or a night out, you'll find plenty of choices just moments away. The nearby YMCA offers excellent facilities for fitness and recreation, making it easy to maintain an active lifestyle. Additionally, this home is conveniently located near downtown Summerville, giving you quick access to local shops, charming boutiques, and community events. Experience the epitome of comfort and functionality in this delightful Summerville home, eagerly awaiting its next chapter.
- Type:
- Single Family
- Sq.Ft.:
- 1,686
- Status:
- NEW LISTING
- Beds:
- 3
- Lot size:
- 0.15 Acres
- Year built:
- 2018
- Baths:
- 3.00
- MLS#:
- 24013765
- Subdivision:
- Cane Bay Plantation
ADDITIONAL INFORMATION
Welcome to your dream retreat in the heart of a top-rated master-planned community! Nestled within this vibrant neighborhood are miles of scenic trails, a golf cart-friendly environment, a sparkling pool for warm summer days, and conveniently located schools right within the community. With easy access to the interstate and nearby shopping, dining, and entertainment options, this location is truly unbeatable.Step into this super happy yellow home, where calming neutral colors throughout create a peaceful and welcoming ambiance. The thoughtfully designed floor plan boasts an abundance of windows that flood the space with natural light, highlighting a grand staircase that effortlessly flows through the foyer.The main living area is perfect for quality time with loved ones, while the kitchen is a chef's delight featuring large white cabinets, granite countertops, and a dining room overlooking the private wooded yard. Imagine unwinding with friends on the patio, surrounded by lush landscaping in your fully fenced and private backyard, perfect for summer BBQs and outdoor gatherings. Upstairs, discover three generously sized bedrooms, including a luxurious owner's retreat complete with a walk-in closet, dual vanities, and a spacious shower for ultimate relaxation. The remaining two rooms are cleverly positioned in a jack and jill style, connected by a well-appointed bath.
- Type:
- Single Family
- Sq.Ft.:
- 1,450
- Status:
- NEW LISTING
- Beds:
- 3
- Lot size:
- 0.15 Acres
- Year built:
- 2001
- Baths:
- 3.00
- MLS#:
- 24013740
- Subdivision:
- Scotts Mill
ADDITIONAL INFORMATION
Lovely 2 story vinyl easy maintenance home. Original owners are selling and moving from the Charleston area. They have lovingly cared for their home. Beautiful wood flooring in the entry area ,living room, and large closet under the staircase. Living opens to a nice size dining room and breakfast bar divider looks into the kitchen with island. Laundry room accommodates your washer and dryer and for added convenience adjoins a downstairs 1/2 bath One car gorge can store so much. Upstairs is a master bedroom and bath and walk-in closet plus 2 secondary bedrooms. Nice full front porch for entry. Sliding glass door leads from dining room to the patio in back yard. Spacious back yard with wooded area at the back adds to privacy. Survey is attached as a document. NEW KITCHEN APPLIANCES AREBEING INSTALLED BY SELLER (range , dishwasher, disposal) SELLER IS ALSO REPLACING THE LANDING, STAIRS, AND UPSTAIRS BEDROOMS, PLUS NEW VINYL FLOORING FOR KITCHEN, LAUNDERY ROOM AND 1/2 BATH. Nice new neutral for move-in. Mounted flat TV and mount in living room can convey.
Open House:
Sunday, 6/2 8:00-7:30PM
- Type:
- Single Family
- Sq.Ft.:
- 1,095
- Status:
- NEW LISTING
- Beds:
- 3
- Lot size:
- 0.03 Acres
- Year built:
- 1978
- Baths:
- 2.00
- MLS#:
- 24013716
- Subdivision:
- Sangaree
ADDITIONAL INFORMATION
Seller is offering a 1.65% credit to buyers to be used for closing costs, representation, or any other lender-allowable costs. Welcome home to this beautiful property with a calming natural color palette throughout. The primary bathroom features double sinks. New flooring and fresh interior paint have been done throughout the home, giving it a fresh and modern look. The fenced backyard boasts a covered sitting area for outdoor relaxing. There are other rooms for flexible living space and the kitchen comes equipped with new stainless steel appliances. Don't miss out on this perfect oasis for you and your loved ones. This property offers the perfect combination of modern upgrades and comfortable living spaces. Don't hesitate to make this your dream home.
- Type:
- Single Family
- Sq.Ft.:
- 3,777
- Status:
- NEW LISTING
- Beds:
- 4
- Lot size:
- 0.17 Acres
- Year built:
- 2023
- Baths:
- 4.00
- MLS#:
- 24013707
- Subdivision:
- Cane Bay Plantation
ADDITIONAL INFORMATION
Looking for a gorgeous move-in ready home in the popular Lochton community in Cane Bay with an awesome water view? Come see this beautiful 4 bed/3.5 bath home with upgrade after upgrade! And a huge plus is that you do not have to wait for it to be built in this amazing neighborhood. The owners have taken great pride in their home, and it shows. This home is immaculate! The desirable ''Webster'' open floor plan is perfect for everyday living and entertaining. It is just under 3,800 sq ft and has the space that your family desires to be comfortable combined with the premium finishes. Enter the home off the lovely front porch with a formal dining room to the left boasting a beautiful, coffered ceiling and wainscoting. This room would also make a great virtual office.This home has wide Luxury vinyl plank flooring throughout the first and second floors, so no carpet. It also boasts beautiful trim with crown molding added throughout the home, judges paneling in the foyer, wrapped openings in the family room, dining room and sunroom. You will LOVE the amazing Gourmet kitchen with a white farmhouse apron sink, spacious island and breakfast bar (~ 50" X 117"), upgraded quartz, 5 burner gas cooktop, stainless steel appliances and hood, and decorative tile backsplash. So many kitchen cabinets and additional storage in the island. This eat-in kitchen is open to the spacious family room with a gas log fireplace with a marble surround. The coffered ceiling in the family room also adds a special touch. Off the kitchen is a bright sunroom with beautiful windows bringing in natural light overlooking the pond. Completing the first floor is an In-law/guest suite with its own bath and a wonderful utility room coming in from the garage with a generous Drop-zone area, organization desk and walk-in pantry. It also has a powder room accentuated with beadboard. Upstairs are the Primary suite, two bedrooms sharing a jack and jill bath, an enormous loft overlooking the pond, a laundry room and additional storage. The beautiful Primary suite is very spacious with a tray ceiling and easily accommodates a sitting area to relax and unwind. The Primary bathroom is spa-like with upgraded quartz countertops and tile flooring, dual vanities, a large garden tub and tile shower with a frameless door. The Primary suite has two walk-in closets and a private water closet. The other two bedrooms are generously sized with walk-in closets. A large laundry room is conveniently located upstairs with storage cabinets, granite countertops and a sink. All bathrooms have ceramic tile floors, quartz countertops, and tile surrounds for the tubs. Nice backyard with a patio to relax and enjoy the pond view. Includes a second gas line that was added for your grill. Finished two car garage with a sink for convenience. Tankless water heater. Lochton at Cane Bay is convenient to the area's top employers and close to downtown Summerville, Charleston, and I-26. Cane Bay is a comprehensive master plan community integrating residential homes, restaurants, retail and other businesses. The new Roper St Francis Berkeley hospital and Cane Bay YMCA are minutes away. This home has it all with so many fine finishes and upgrades!
- Type:
- Other
- Sq.Ft.:
- 1,680
- Status:
- NEW LISTING
- Beds:
- 3
- Lot size:
- 0.51 Acres
- Year built:
- 1989
- Baths:
- 2.00
- MLS#:
- 24013695
- Subdivision:
- Clemson Terrace
ADDITIONAL INFORMATION
Are you looking for a peaceful and quiet place to live with no HOA? This half acre lot is tranquil, yet centrally located in the heart of Summerville. Plus you store your boat, trailer and all your toys with no issues! This tastefully updated farmhouse has an irresistible price of only $269,900. The interior has almost 1700 square with a split floor plan which means lots of privacy. The bedrooms have brand new carpet while the rest of the home is brand new LVP. The kitchen has a huge pantry with upgraded shelving. It features all new appliances, garbage disposal, and countertops! The bathrooms have been fully remodeled with new shower surrounds, new vanities, new lighting fixtures, new faucets... everything is new!!!!The exterior has a brick foundation, large full front porch, and new HUGE back deck. This property is almost 1/2 acre lot with a fully fenced back yard. The owener just built an 8x10 shed perfect to store tools! This fully remodeled home is located within DD2 schools & will not last long! Dont wait to see this gem!
Open House:
Sunday, 6/2 2:00-5:00PM
- Type:
- Single Family
- Sq.Ft.:
- 1,905
- Status:
- NEW LISTING
- Beds:
- 3
- Lot size:
- 0.5 Acres
- Year built:
- 1977
- Baths:
- 2.00
- MLS#:
- 24013662
ADDITIONAL INFORMATION
Step into your own piece of paradise in the heart of downtown Summerville with this exceptional no HOA dream home! Immerse yourself in the allure of this exquisitely renovated residence that exudes character and charm at every turn. As you cross the threshold, be captivated by the gleaming wood floors that guide you through a sunlit interior. The seamless open concept design beckons you into the main living area, where a cozy family room centers around a magnificent brick fireplace with a wooden mantle, perfect for cozy evenings. Beyond the family room lies an expansive eat-in dining space that seamlessly transitions into the one-of-a-kind chef's kitchen.Prepare to be dazzled by the kitchen's unique feature ceiling, pendant lighting illuminating a spacious island with a deep single sink, pristine white cabinetry, and a spectacular backsplash complemented by elegant granite countertops. Venture further to discover a sizable laundry room equipped with ample cabinetry and counter space for effortless chores and convenient storage solutions. The luxurious primary bedroom retreat awaits with a stunning en-suite bathroom boasting a double vanity and custom tile shower, flowing seamlessly into a generously sized walk-in closet. Two additional spacious bedrooms and a shared bathroom featuring a relaxing soaker tub complete this exceptional home. Step outside to your private backyard oasis, complete with a spacious deck and a detached one-car garage, all nestled on a generous half-acre lot. Embrace the outdoors with ample space for relaxation and entertainment, providing the perfect setting for unforgettable gatherings. Don't miss out on the fantastic feature of a separate workshop room in the garage with its own entrance, offering a great workspace for various projects and hobbies. This additional space enhances the functionality and versatility of the property, catering to your unique needs and interests. Situated within walking distance to shopping, dining, parks, and just a short drive to all that Summerville has to offer, this gem promises a lifestyle of convenience and comfort. Don't miss this rare opportunity to own a piece of downtown Summerville paradise!
$635,000
114 Tenor Lane Summerville, SC 29486
Open House:
Sunday, 6/2 1:00-4:00PM
- Type:
- Single Family
- Sq.Ft.:
- 1,816
- Status:
- NEW LISTING
- Beds:
- 3
- Lot size:
- 0.16 Acres
- Year built:
- 2022
- Baths:
- 2.00
- MLS#:
- 24013672
- Subdivision:
- Nexton
ADDITIONAL INFORMATION
Discover the magic of Southern living in this charming courtyard style, single-story home in Nexton, a premier master planned community. This home offers a perfect blend of indoor and outdoor spaces. It is also just a few streets away from Midtown Club!This like-new home offers 3 spacious bedrooms and 2 beautifully designed bathrooms across 1,816 sqft. With 10ft ceilings, an impressive 13ft vault, elegant 8ft doors, the space feels airy and expansive. The heart of the home is the chef's kitchen. With quartz countertops, a stone backsplash, gas appliances, 8ft island, roll out drawers in cabinetry, this kitchen is as functional as it is beautiful. Two large sliding glass doors lead to the covered patio with extra pad poured to create wrap, fenced courtyard, and Gazebo.Discover the magic of Southern living in this charming, courtyard-style, single-story home nestled in the heart of Nexton, Summerville's premier master-planned community. This home embodies the charm of low-country living, offering a blend of indoor and outdoor spaces. It is also just a few streets away from the beautiful Midtown Club! This like-new home offers 3 spacious bedrooms and 2 beautifully designed bathrooms across 1,816 square feet of living space. With 10-foot ceilings and elegant 8-foot doors, the space feels airy and expansive. The main living area features an impressive 13-foot vaulted ceiling, spanning from the living room to the kitchen. The fresh, light color palette and 7.5-inch luxury vinyl plank (LVP) flooring throughout create a bright and cheerful atmosphere. All windows are already outfitted with plantation shutters. The heart of the home is the stunning chef's kitchen. With quartz countertops, a stone tile backsplash, under-cabinet lighting, a gas range, and soft-touch cabinets with added roll-out drawers, this kitchen is as functional as it is beautiful. The 8-foot island overlooks the main living area and has easy access to the covered porch in the courtyard through two 8-foot sliding glass doors. Your private retreat awaits in the large owner's suite, featuring a true spa-like bathroom that invites relaxation. The zero-entry shower is tiled from floor to ceiling and has a modern glass partition. Outside, you'll find a two-car alley-fed attached garage and a fully fenced yard, offering both privacy and convenience. The gazebo offers additional outdoor entertaining space, perfect for an outdoor kitchen and dining, with a natural gas line already installed. Only a few streets away is Midtown Club which boasts a resort style pool, 24 hour gym, living room working space, and rental space. There are also pickle ball courts, half court basketball, and tennis courts. Nexton is known for its green space and this home is just steps away from a metered walking trail around one of the many ponds in the neighborhood. This home has numerous structural and design upgrades!The current owners have made over $20k in upgrades in the last year. They are: wood blinds throughout the house, all wood shelving in the pantry and closets, pullout shelving in kitchen cabinets, gas line to the gazebo for outdoor cooking and entertainment, additional poured concrete slabs with dedicated electric outlet for hot tub and additional entertainment area, and overhead shelving and slat wall installed in garage for substantial additional storage and organization. We know you will fall in love with every detail.
Open House:
Sunday, 6/2 11:00-1:00PM
- Type:
- Single Family
- Sq.Ft.:
- 2,754
- Status:
- NEW LISTING
- Beds:
- 4
- Lot size:
- 0.16 Acres
- Year built:
- 2022
- Baths:
- 4.00
- MLS#:
- 24013655
- Subdivision:
- Carnes Crossroads
ADDITIONAL INFORMATION
This home is only 2 years old, built by Center Park Homes and situated on a large corner lot with privacy fencing. Upon entering you are welcomed by a two story foyer and LVP flooring throughout the first floor. This open concept home is perfect for entertaining or everyday living with the gourmet kitchen that looks into the living room. The main bedroom is on the first floor, along with first floor laundry. The master bath has a 5' tiled shower with a frameless glass door, double sink vanity and a large walk in closet. Upstairs you will find 3 additional bedrooms, 2 full baths and a loft. Did I mention, the only place you will find carpet is in the bedrooms upstairs! The neighborhood has beautiful amenities and has a second pool coming soon!
- Type:
- Single Family
- Sq.Ft.:
- 2,643
- Status:
- NEW LISTING
- Beds:
- 4
- Lot size:
- 0.18 Acres
- Year built:
- 2022
- Baths:
- 3.00
- MLS#:
- 24013644
- Subdivision:
- Nexton
ADDITIONAL INFORMATION
Discover the pinnacle of contemporary living at 434 Ambrose Dr! Located in the heart of Nexton's Bradford Pointe, this home offers 4 spacious bedrooms, 2.5 modern bathrooms, and an unparalleled blend of style and convenience. Move in, unpack your clothes, and start relaxing right away, with no additional effort required! The open floor plan, versatile and dedicated office/flex space with new French Doors, and loft area are complemented by high-end upgrades like LVP flooring, shaker-style cabinetry, upgraded door hardware, lighting fixtures, faucets, blinds, gutters and endless high-end detailing. This immaculate home includes a spacious and fully fenced in backyard with a screened-in porch and double gate, perfect for enjoying the outdoors in privacy and comfort. You won't find 'builder grade' here. Also, check out the in-home gym setup! Perfect for any fitness enthusiasts. The top-notch community amenities, including a swimming pool, playground, basketball courts, and soccer field are just steps from your door, and with Nexton's shopping, dining, and walking trails nearby, every aspect of modern living is at your fingertips. Additionally, the HOA covers internet and cable, offering seamless connectivity from the start. Don't miss the opportunity to call 434 Ambrose Dr. your hassle-free sanctuary. Ask about the assumable conventional loan available to qualified buyers, and embrace the comfort, convenience, and connectivity of this modern home today. Don't wait! This one will go FAST.
- Type:
- Single Family
- Sq.Ft.:
- 2,484
- Status:
- NEW LISTING
- Beds:
- 3
- Year built:
- 2018
- Baths:
- 3.00
- MLS#:
- 24013634
- Subdivision:
- Nexton
ADDITIONAL INFORMATION
Welcome to this stunning 2018-built residence, perfectly nestled in a sought-after neighborhood close to all commerce, hospitals, and Cane Bay schools. Step inside this meticulously crafted home and experience a seamless blend of modern design and functionality. As you enter, you're greeted by a covered front porch, setting the tone for the inviting atmosphere found throughout. The spacious foyer welcomes you with open arms, leading you to discover the versatile layout of this lovely home. The first floor boasts an open concept floor plan, highlighted by luxury wide plank flooring, smooth ceilings, and recessed lighting. The main level features a closed dining room, offering the flexibility to serve as an office or an additional bedroom according to your needs.A convenient half bathroom and storage closet cater to practical living, while the large kitchen becomes the heart of the home. Adorned with granite countertops and a large island, this culinary haven is complemented by a walk-in pantry and a mudroom for extra storage. Adjacent to the kitchen, a flex space provides endless possibilities for customization, ideal for a cozy breakfast nook or a relaxed family room. The kitchen blends into in the spacious living room on the first floor, perfect for hosting gatherings or unwinding with loved ones. With ample natural light streaming in through large windows, this inviting space offers the ideal backdrop for cozy evenings or lively game nights with friends and family. Whether you're entertaining guests or simply enjoying a quiet night in, the expansive living room provides the perfect setting for making cherished memories. The two-car garage adds convenience to your daily routine, ensuring easy access and ample storage. Venture upstairs to discover a haven of comfort and tranquility. The second floor hosts three bedrooms, including a sprawling master suite designed for ultimate relaxation. Offering dual areas for flexibility, the master suite features a luxurious private bathroom complete with a large shower, soaking tub, and a walk-in closet, offering a serene retreat at the end of the day. Two additional bedrooms provide ample space for family or guests, accompanied by a large laundry room and an additional full bathroom for added convenience. A family room completes the upstairs layout, providing an additional cozy space to suit your needs. Outside, the large backyard is fenced for privacy, offering a perfect setting for comfortable outdoor living. An expansive patio area provides the ideal spot for al fresco dining or simply soaking up the sunshine. Residents of this esteemed subdivision also enjoy access to a large pool and club facility, perfect for leisurely weekends and community gatherings. With its move-in ready condition and prime location, this exceptional property offers the epitome of modern living in the heart of Summerville's vibrant community. Don't miss your opportunity to make this house your new home!
- Type:
- Single Family
- Sq.Ft.:
- 1,670
- Status:
- NEW LISTING
- Beds:
- 3
- Lot size:
- 0.27 Acres
- Year built:
- 2006
- Baths:
- 2.00
- MLS#:
- 24013624
- Subdivision:
- Wescott Plantation
ADDITIONAL INFORMATION
One story home in the sought-after Wescott Plantation of Summerville! Located on a cul-de-sac, this 3-bedroom, 2-bathroom gem boasts modern updates, making it move in ready. As you enter, the dining/office area welcomes you on the left, flowing to the open kitchen & family room. Updated LVP flooring throughout the home adds a touch of elegance to the living spaces. The large primary bedroom is a true retreat, featuring a walk-in closet and bath/ shower combo. Two additional bedrooms share the hall bath, offering comfort. Enjoy the screened in porch and large fenced in backyard-- perfect private space for entertaining & relaxation. Don't miss out on this nice home!
- Type:
- Single Family
- Sq.Ft.:
- 1,507
- Status:
- NEW LISTING
- Beds:
- 2
- Lot size:
- 0.11 Acres
- Year built:
- 2024
- Baths:
- 2.00
- MLS#:
- 24013622
- Subdivision:
- Summers Corner
ADDITIONAL INFORMATION
Discover HORIZONS, a place where you can wake up with countless opportunities but no commitments. Where new friends share stories, ideas and adventures. Coming soon the most sought-after amenities at your fingertips. This is Horizons at Summers Corner, an exciting new Active Adult community in Summerville, SC. Featuring innovative, low-maintenance single story new homes. White cabinets, quartz countertops, SS appliances w/ gas range, laminate floors, tile bath and laundry floors and a huge zero entry wall to wall tile shower with shower head and pull-out sprayer. Relax on the covered porch. Amenities to include fitness center, indoor and outdoor pool, tennis & pickle ball. All of this surrounded by the 26,000 sq ft clubhouse.
- Type:
- Single Family
- Sq.Ft.:
- 2,368
- Status:
- NEW LISTING
- Beds:
- 4
- Lot size:
- 0.14 Acres
- Year built:
- 2024
- Baths:
- 3.00
- MLS#:
- 24013621
- Subdivision:
- Summers Corner
ADDITIONAL INFORMATION
Discover HORIZONS, a place where you can wake up with countless opportunities but no commitments. Where new friends share stories, ideas and adventures. Coming soon the most sought-after amenities at your fingertips. This is Horizons at Summers Corner, an exciting new Active Adult community in Summerville, SC. Featuring innovative, low-maintenance single story new homes. White cabinets, quartz countertops, SS appliances w/ gas range, laminate floors, tile bath and laundry floors and a huge zero entry wall to wall tile shower with shower head and pull-out sprayer. Relax on the covered porch. Amenities to include fitness center, indoor and outdoor pool, tennis & pickle ball. All of this surrounded by the 26,000 sq ft clubhouse.
- Type:
- Single Family
- Sq.Ft.:
- 1,941
- Status:
- NEW LISTING
- Beds:
- 3
- Lot size:
- 0.14 Acres
- Year built:
- 2024
- Baths:
- 2.00
- MLS#:
- 24013620
- Subdivision:
- Summers Corner
ADDITIONAL INFORMATION
Discover HORIZONS, a place where you can wake up with countless opportunities but no commitments. Where new friends share stories, ideas and adventures. Coming soon the most sought-after amenities at your fingertips. This is Horizons at Summers Corner, an exciting new Active Adult community in Summerville, SC. Featuring innovative, low-maintenance single story new homes. White cabinets, quartz countertops, SS appliances w/ gas range, laminate floors, tile bath and laundry floors and a huge zero entry wall to wall tile shower with shower head and pull-out sprayer. Relax on the covered porch. Amenities to include fitness center, indoor and outdoor pool, tennis & pickle ball. All of this surrounded by the 26,000 sq ft clubhouse.
- Type:
- Single Family
- Sq.Ft.:
- 3,060
- Status:
- NEW LISTING
- Beds:
- 4
- Lot size:
- 0.14 Acres
- Year built:
- 2022
- Baths:
- 4.00
- MLS#:
- 24013618
- Subdivision:
- Cane Bay Plantation
ADDITIONAL INFORMATION
Absolutely STUNNING home located in one of the top master-planned communities in the nation, located just outside of Charleston, SC. You will not want to miss the opportunity to own this gorgeous gem situated on a premium lot overlooking a beautiful pond AND protected wooded wetlands. Not a single detail was spared in this amazing home that offers comfortable functionality coupled with luxurious finishes. From the moment you step in the foyer you will notice the expert woodworking detail with board & batten walls and custom cabinetry wall unit in the private office. The main living space is an entertainer's dream, with a gourmet kitchen that opens to a bright, airy, and welcoming family room featuring an electric fireplace that is complimented by a custom wood beam mantel and accent wall.The primary bedroom is perfectly tucked away on the main floor and offers gorgeous views of the pond and wetlands. The ensuite bathroom offers a double-sink vanity, walk-in shower, soaking tub, oversized walk-in closet, and gorgeous finishes that will make it feel like your personal haven after a long day. Upstairs you will find a generously-sized loft with yet another dreamy accent wall and an abundance of natural lighting. The loft offers the perfect space for a second family room, playroom, game room... you name it! Three additional bedrooms and two full bathrooms complete the second floor. The outdoor living space is just as welcoming, with a screened porch, extended patio, and new (April 2024) wood-planked privacy fence overlooking the gorgeous views of nature that are so hard to come by! This home is loaded with upgrades including an added gas line for the oven (in the event you would like to switch from electric to gas), premium lot, upgraded luxury vinyl plank flooring, gorgeous quartz countertops, large walk-in pantry, soft-close cabinets, professional grade accent walls, updated lighting and ceiling fans throughout the home, and SO MUCH MORE! Being a resident of Jasmine Point at The Lakes of Cane Bay offers privileges to the 350-acre lake system which can be used recreationally (fishing, kayaking, paddle boarding, and electric-powered motorboat permitted). Access the lake by water from the boat launch, which is located only a few short minutes away, or you can access via land (**a new bridge is currently under construction) where you can take a golf cart ride, walk, bike ride, or jog the path around the lake at your leisure. Jasmine Point offers a beautiful neighborhood pool and playground area, where you are sure to meet many of your JP neighbors. Cane Bay Plantation is lined with walking / jogging / golf cart trails that connect all of the neighborhoods, as well as to the YMCA, three schools, and Cane Bay Plaza (Publix grocery store, restaurants, gas station, bank, shops, business, etc...). Don't delay! Your dream home is waiting for you at 155 Wappoo Trace Lane in Summerville, SC!
- Type:
- Single Family
- Sq.Ft.:
- 2,914
- Status:
- NEW LISTING
- Beds:
- 4
- Lot size:
- 0.12 Acres
- Year built:
- 2022
- Baths:
- 3.00
- MLS#:
- 24013607
- Subdivision:
- The Ponds
ADDITIONAL INFORMATION
Welcome HOME to 207 Oak View Way in the postcard community of The Ponds! With its Southern Charm, enchantment and resort style amenities, The Ponds boasts everything you could ever want in a home and community! With its expertly designed floor plan of four large bedrooms with one being on the main level, three full baths and arguably one of the most open floorplans in The Ponds, look no further for your future home. The Heron Floorplan features an open and spacious living area filled with tons of upgrades and personal flare throughout. The open living room flows into the oversized kitchen which leads out to a large screened in patio and your fenced in backyard. The first floor offers ample amounts of natural light and ample areas to entertain and host.Upstairs you will find 3 additional large bedrooms (One being the large primary), a full bathrooms, the laundry room and the versatile large loft/flex space which is perfect for a second living room, office, gym, kids playroom or craft room. This home is packed with upgrades and no expense has been sparred in the design elements that were choosen. This golf cart friendly community offers its residents endless opportunities for leisure activities all within the highly sought out DD2 Schools. In the summer months, the HOA hosts food truck Fridays each month with live music in the field. There is a custom-built tree house built into the branches of one of the 100-year-old oaks. There is also a Zero entry pool & community fire pit, Golf Cart parades at Halloween, Christmas & St. Patrick's Day, a Kayak Launch, an Amphitheater used for community events like the Annual 4th of July Fest, Easter Egg Hunt & lots more for community involvement. There are Several Ponds & Shultz Lake for fishing, walking/bike trails, kids fishing tournaments. The YMCA is conveniently located within the neighborhood. Next to the "farmhouse" there is a cottage which was turned into a Coffee House for residents. Conveniently located to Charleston International Airport, I26 and countless restaurants and shopping areas. Historic Downtown Summerville is only 6 miles away and the popular Azalea Square where you will find a little bit of everything is only 8 miles away! This house has everything you need and more! The upgrades throughout showcase a true coastal dream. With its custom interior lighting, custom paint and board and batten, custom light fixtures throughout, this house has IT ALL! Schedule your showing TODAY and make this large, gorgeous and custom Charleston style home yours just in time for Summer!
- Type:
- Single Family
- Sq.Ft.:
- 2,452
- Status:
- NEW LISTING
- Beds:
- 4
- Lot size:
- 0.18 Acres
- Year built:
- 2024
- Baths:
- 3.00
- MLS#:
- 24013592
- Subdivision:
- Summers Corner
ADDITIONAL INFORMATION
Discover HORIZONS, a place where you can wake up with countless opportunities but no commitments. Where new friends share stories, ideas and adventures. Where a collection of the most sought-after amenities is at your fingertips. This is Horizons at Summers Corner, an exciting new Active Adult community in Summerville, SC. Featuring innovative, low-maintenance single story new homes. Luxury Vinyl floors, tile bath and laundry floors and a huge zero entry wall to wall tile shower with shower head and pull-out sprayer. Relax on the screened porch. Amenities to include fitness center, indoor and outdoor pool, tennis and pickle ball. all of this surrounded by the 26,000 sq ft clubhouse!
- Type:
- Single Family
- Sq.Ft.:
- 3,744
- Status:
- NEW LISTING
- Beds:
- 4
- Lot size:
- 0.21 Acres
- Year built:
- 2020
- Baths:
- 4.00
- MLS#:
- 24013579
- Subdivision:
- Summers Corner
ADDITIONAL INFORMATION
(Professional Pics Coming Friday)Welcome to your stunning 4-bedroom, 3.5-bathroom Charleston-style home nestled in the picturesque Villages of Summer Corner. This exquisite residence combines Southern charm with modern luxury, offering a lifestyle of elegance and comfort.The gourmet kitchen is a chef's delight, featuring granite countertops, stainless steel appliances, and a large center island perfect for casual dining or meal preparation. The adjacent dining area and living room provide an ideal space for hosting gatherings or cozying up by the fireplace on chilly evenings.Retreat to the luxurious master suite located on the 2nd main level, boasting a spa-like ensuite bathroom with a soaking tub, dual vanities, and a separate tiled shower.With three additional bedrooms offer comfort and privacy for family members or guests, while a versatile loft area provides additional living space. Located in the coveted Villages of Summer Corner community, residents enjoy resort-style amenities including a community pool, walking trails, parks, and social events. Plus, with easy access to shopping, dining, top-rated schools, and historic downtown Charleston just a short drive away, this is truly a place you'll be proud to call home. Experience the epitome of Lowcountry living - schedule your showing today and discover the beauty and charm of this exceptional home in the Villages of Summer Corner.
- Type:
- Single Family
- Sq.Ft.:
- 2,438
- Status:
- NEW LISTING
- Beds:
- 3
- Lot size:
- 0.14 Acres
- Year built:
- 2024
- Baths:
- 3.00
- MLS#:
- 24013559
- Subdivision:
- Summers Corner
ADDITIONAL INFORMATION
The Elliot Plan- This traditional Charleston style home features a large front, covered porch and study downstairs. The entire first floor is complete with laminate flooring, the living room features a fireplace with shiplap surround, and the kitchen features white shakers style cabinets, subway tile backsplash, quartz countertops, pantry, large island with shiplap surround and stainless steel appliances. Oak treads lead you to the second floor where it opens up to a designated loft space separating the owners suite from the 2 secondary bedrooms and secondary bath. The large owners suite features a grand en suite bath with fully tiled walk in shower, water closet, dual sinks, vanity space and huge walk in closet. This home has double balconies giving it gorgeous southern curb appeal.Summers Corner is a welcome retreat from the hectic pace of life located in the perfect spot between town and country. At Summers Corner everything is done with intention...from the trails that take you to schools, parks, secret gardens and Buffalo Lake. Discover the artful birdhouses that support not just birds but the entire local ecosystem. Homes include front porches that are designed to be lived on - not just looked at. Discover and explore the active outdoors from kayaks and fishing on the lake to hiking and biking clubs. The thanks to the East Edisto Conservancy, the land will retain its rural character in perpetuity.
- Type:
- Single Family
- Sq.Ft.:
- 1,715
- Status:
- NEW LISTING
- Beds:
- 3
- Lot size:
- 0.14 Acres
- Year built:
- 2023
- Baths:
- 2.00
- MLS#:
- 24013549
- Subdivision:
- Summers Corner
ADDITIONAL INFORMATION
Welcome to Horizons, an exclusive 55+ gated active adult community situated in the highly desirable Summers Corner masterplan. Residents enjoy low-maintenance living while having access to all the resort-style amenities within Horizons and in Summers Corner. This Osprey floor plan features a 2 car garage, quartz countertops in the gourmet kitchen, plenty of windows and natural light make this plan an immediate favorite! Spacious master suite with dual vanities, zero entry shower with frameless glass door. Very spacious guest bedrooms and full baths. Relax on the 26'x10' screen porch.
- Type:
- Single Family
- Sq.Ft.:
- 2,438
- Status:
- NEW LISTING
- Beds:
- 4
- Lot size:
- 0.13 Acres
- Year built:
- 2024
- Baths:
- 3.00
- MLS#:
- 24013547
- Subdivision:
- Carnes Crossroads
ADDITIONAL INFORMATION
The Elliot floor plan is a charming two-story home that showcases a convenient guest bedroom downstairs, followed by a spacious open Great Room gourmet kitchen and dining room. Completing the first level is a front porch and back covered patio perfect for enjoying time outside. The owner's suite is upstairs with a full bathroom tucked away in the back for extra privacy. Also upstairs is a loft surrounded by two extra comfortable bedrooms.Carnes Crossroads is a thoughtfully designed masterplan weaving together miles of beautiful neighborhoods, commercial areas, parks and lakes in the city of Goose Creek located near Summerville, SC. Within the community, enjoy the convenience of a growing selection of shops, restaurants and entertainment, as well as a full-service hospital and onsite K-12 school. For recreation and outdoor adventures, Carnes Crossroads features an extensive trail system dotted with parks and large lakes to offer fishing, kayaking and paddle boarding.
- Type:
- Single Family
- Sq.Ft.:
- 2,007
- Status:
- NEW LISTING
- Beds:
- 3
- Lot size:
- 0.17 Acres
- Year built:
- 2024
- Baths:
- 2.00
- MLS#:
- 24013545
- Subdivision:
- Summers Corner
ADDITIONAL INFORMATION
Discover HORIZONS, a place where you can wake up with countless opportunities but no commitments. Where new friends share stories, ideas and adventures. Where a collection of the most sought-after amenities is at your fingertips. This is Horizons at Summers Corner, an exciting new Active Adult community in Summerville, SC. Featuring innovative, low-maintenance single story new homes. Gourmet Kitchen, LVP floors, tile bath and laundry floors and a huge zero entry wall to wall tile shower with shower head and pull-out sprayer. Relax on the 22 x 12 screen porch .. Amenities to include fitness center, indoor and outdoor pool, tennis and pickle ball. all of this surrounded by the 26,000 sqft clubhouse!
- Type:
- Single Family
- Sq.Ft.:
- 2,661
- Status:
- NEW LISTING
- Beds:
- 3
- Lot size:
- 0.21 Acres
- Year built:
- 2021
- Baths:
- 3.00
- MLS#:
- 24013541
- Subdivision:
- Nexton
ADDITIONAL INFORMATION
Quick move-in ready beauty is located in the desirable Del Webb adult community in Nexton! This exquisite Tangerly Oak model boasts 3 bdrms and 3 bthrms w dual masters perfectly situated on a large pond lot, offering captivating views of the serene water fountain--the envy of the neighborhood. Step onto the welcoming front porch and enter into a world of elegance and sophistication. This home has been adorned with numerous upgrades, both from the builder and aftermarket, ensuring the utmost in quality and comfort. The open floor plan is bathed in natural light, creating an inviting and airy ambiance throughout. Entertain with ease in the gourmet kitchen, featuring recessed lighting, granite countertops, a large island with pendant lights, stainless steel appliances including a gas rangesoft-touch cabinets and additional lighting above the bar. Retreat to the expansive owner's suite, complete with a tray ceiling, recessed lighting, and a luxurious ensuite bathroom featuring an oversized walk-in shower, extended double vanity, and a custom closet designed for maximum convenience and style. Two additional generously sized rooms and two full bathrooms provide ample space for guests or hobbies. The granite washroom is outfitted with a convenient laundry cutout for added functionality. The extended 2 car garage offers plenty of room for a golf cart or workshop area, catering to your individual needs and interests. Step outside to the painted back screened porch, complete with a TV that conveys with the property, and enjoy tranquil moments overlooking the picturesque pond and soothing water fountain,a true oasis of relaxation. Within the gated community of Del Webb Nexton, residents have full access to resort style amenities such as indoor and outdoor pools, tennis, pickle ball and bocce courts and fitness center. Don't miss out on the opportunity to call this luxurious home yours. Schedule your showing today and experience the epitome of active adult living in Nexton!
- Type:
- Single Family
- Sq.Ft.:
- 2,117
- Status:
- NEW LISTING
- Beds:
- 3
- Lot size:
- 0.13 Acres
- Year built:
- 2024
- Baths:
- 3.00
- MLS#:
- 24013540
- Subdivision:
- Carnes Crossroads
ADDITIONAL INFORMATION
Welcome to the Pinckney - a charming Charleston single style home with all the right rooms without having too much to maintain. Walk inside to a nice entry and study. The family room, kitchen and dining offer the popular open concept living. The gourmet kitchen includes GE Profile, stainless steel appliances with double wall ovens, gas burner cook top and stainless steel hood. Designer white cabinets with soft close doors & drawers and gleaming white Quartz counter tops complete the kitchen. Upstairs there is a loft, 2 secondary bedrooms that share a full bath, and the owner's suite with private bathroom oasis.

Information being provided is for consumers' personal, non-commercial use and may not be used for any purpose other than to identify prospective properties consumers may be interested in purchasing. Copyright 2024 Charleston Trident Multiple Listing Service, Inc. All rights reserved.
Summerville Real Estate
The median home value in Summerville, SC is $395,445. This is higher than the county median home value of $203,800. The national median home value is $219,700. The average price of homes sold in Summerville, SC is $395,445. Approximately 58.85% of Summerville homes are owned, compared to 32.98% rented, while 8.18% are vacant. Summerville real estate listings include condos, townhomes, and single family homes for sale. Commercial properties are also available. If you see a property you’re interested in, contact a Summerville real estate agent to arrange a tour today!
Summerville, South Carolina has a population of 49,122. Summerville is more family-centric than the surrounding county with 34.4% of the households containing married families with children. The county average for households married with children is 32.07%.
The median household income in Summerville, South Carolina is $57,825. The median household income for the surrounding county is $58,685 compared to the national median of $57,652. The median age of people living in Summerville is 35.4 years.
Summerville Weather
The average high temperature in July is 92.1 degrees, with an average low temperature in January of 33.7 degrees. The average rainfall is approximately 49.1 inches per year, with 0.7 inches of snow per year.
