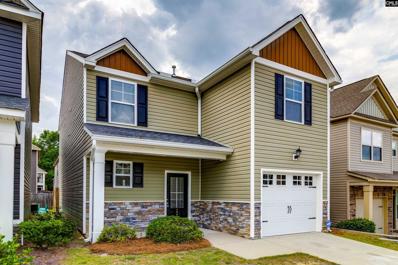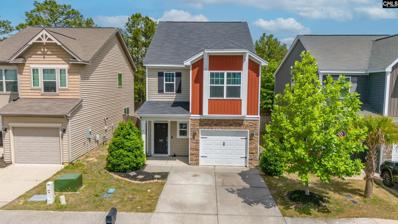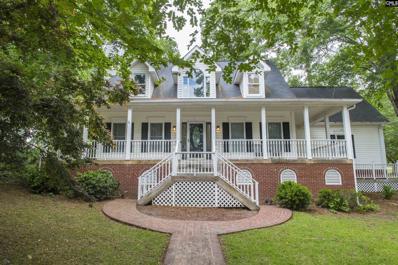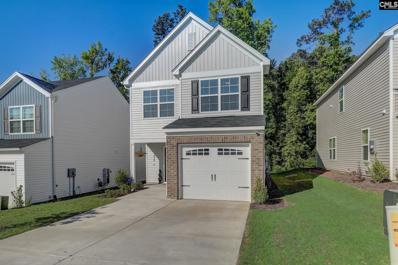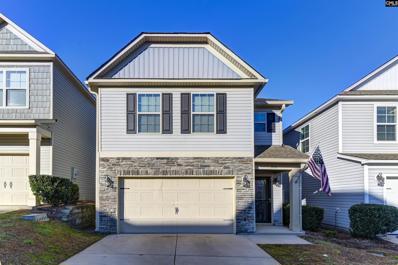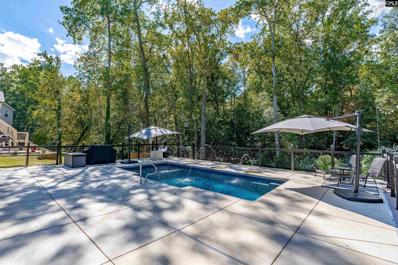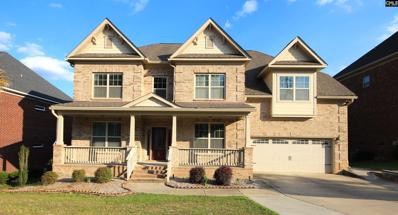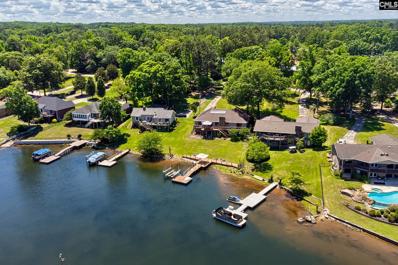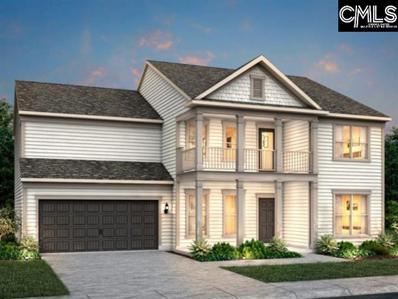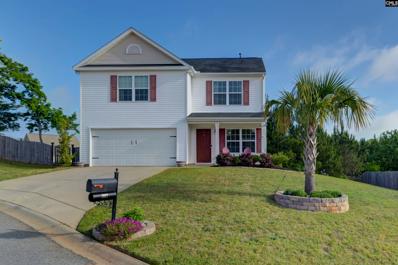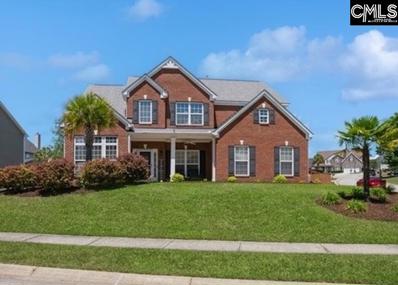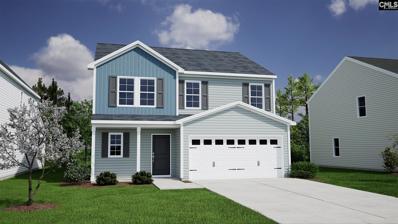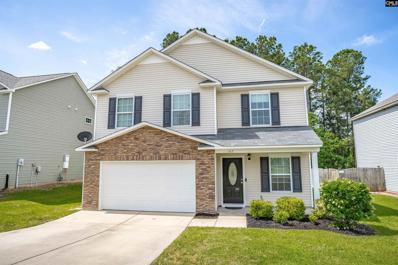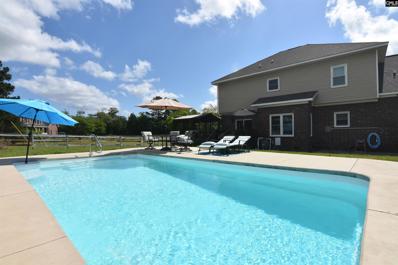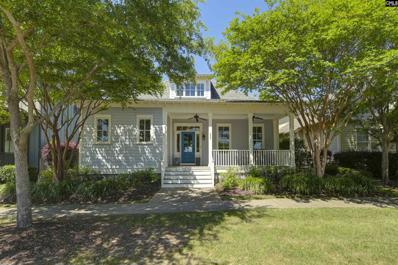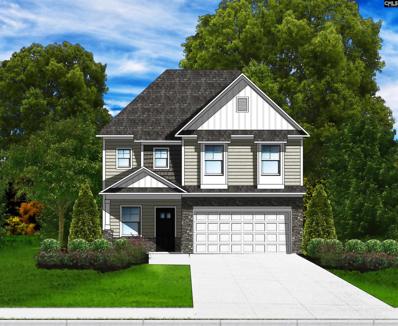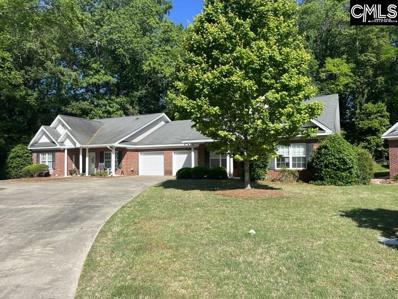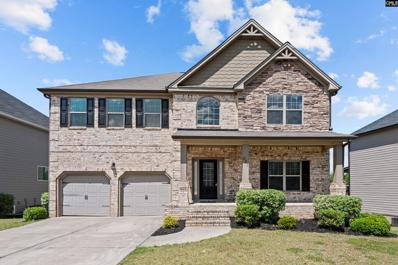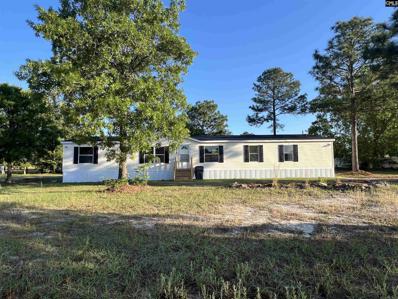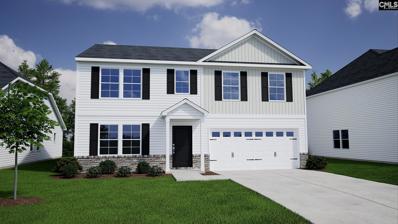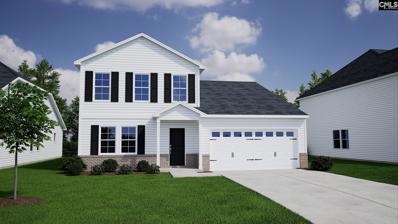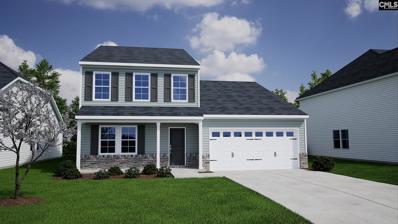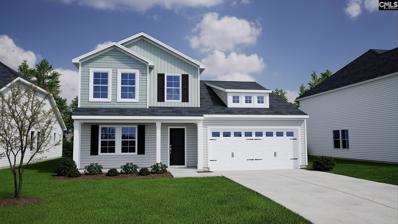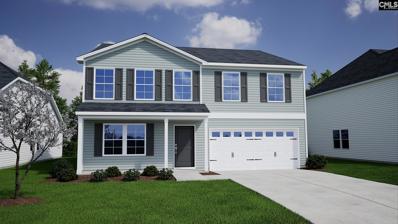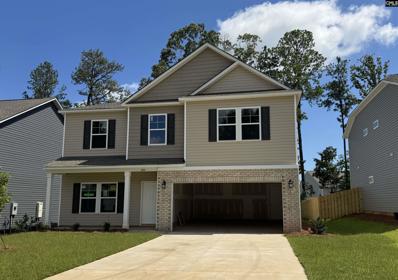Lexington SC Homes for Sale
- Type:
- Single Family
- Sq.Ft.:
- 1,800
- Status:
- Active
- Beds:
- 3
- Lot size:
- 0.05 Acres
- Year built:
- 2014
- Baths:
- 3.00
- MLS#:
- 584621
ADDITIONAL INFORMATION
Welcome to this beautifully brilliant siding and brick accented two story 3 bedroom 3 bath house. With a neutral palette and a mix of wood, carpet, and vinyl flooring, the possibilities are endless. A built-in bar area in the kitchen along with a desk/nook area will keep the space open for conversations, recipe writing and more! Architectural details inside including curves, chair rails and moldings add to the homeâs charm and elegance. The ownerâs bathroom en suite offers a separate tub and shower along with lovely dual sinks amidst contrasting cabinetry. Walk in closet, ceiling fans, a laundry room are all must-sees! Thereâs a two-car garage for added convenience. A backyard with privacy fencing and an intimate patio offer opportunities for stargazing, bbq, and more!
- Type:
- Single Family
- Sq.Ft.:
- 2,001
- Status:
- Active
- Beds:
- 4
- Year built:
- 2015
- Baths:
- 3.00
- MLS#:
- 584550
- Subdivision:
- Persimmon Grove
ADDITIONAL INFORMATION
Welcome to your new home! The bright foyer leads to an open concept main level that is ideal for entertaining. New laminate wood floors are throughout the main level leading to the great room, dining area, and kitchen. The kitchen features an eat in bar, granite countertops, stainless steel appliances and a walk in pantry. The second level owner's suite has a huge walk in closet and private bathroom with dual granite vanity, separate walk in shower, and soaking tub. Two additional bedrooms, full bathroom, and large laundry room on the second floor. Third floor bonus room makes a great 4th bedroom/playroom/family room. Enjoy the patio and fire pit area in the large fenced in backyard. Wonderful Persimmons Grove amenities include community pool, lake with fishing pier, and playground. Zoned for Award Winning Lexington One Schools.
Open House:
Sunday, 6/9 1:00-3:00PM
- Type:
- Single Family
- Sq.Ft.:
- 2,360
- Status:
- Active
- Beds:
- 3
- Lot size:
- 0.34 Acres
- Year built:
- 1993
- Baths:
- 3.00
- MLS#:
- 584484
- Subdivision:
- Mallard Hills
ADDITIONAL INFORMATION
Make this beautiful former model home yours today!! This 3 bedroom, 2 ½ Bath home, originally custom built for the tour of homes sits on a large corner lot in the established Mallard Hills Subdivision. A large wrap-around rocking chair front porch greets you at the entrance overlooking the large front yard. A fenced back yard area with a deck for entertaining completes the lot. The side entry 2 car garage has ample storage and a workshop area. On the Main level the living area boasts tile, hardwoods and brand new carpet! The living room with fireplace connects to the formal dining room and kitchen entrance. A Bright kitchen with solid surface counters and tile backsplash along with a large island for extra counter space! Also on the main level is the Master suite with garden tub, separate shower and dual illuminated anti-fog vanities! The Laundry room and half bath finish the main level. 2 more spacious bedrooms upstairs, with the 2nd full bath and large bonus room. Loads of storage!! Convenient to downtown Lexington, Award winning Schools and Golden Hills Golf and Country Club! Schedule your private showing now!!
$271,000
621 Dundee Court Lexington, SC 29073
- Type:
- Single Family
- Sq.Ft.:
- 1,476
- Status:
- Active
- Beds:
- 3
- Lot size:
- 0.11 Acres
- Year built:
- 2023
- Baths:
- 3.00
- MLS#:
- 584442
- Subdivision:
- Jessamine Place
ADDITIONAL INFORMATION
Welcome to your new sanctuary in the heart of Jessamine Place! This delightful two-story home, built in 2023, offers a perfect blend of modern comforts and classic charm. As you step inside, you're greeted by 1476 square feet of well-designed living space, featuring three bedrooms and two and a half baths. The open-concept layout is ideal for both daily living and entertaining, with a seamless flow between the living areas. The kitchen is a chef's delight, equipped with sleek stainless appliances that add a touch of sophistication. Prepare meals with ease while enjoying the company of family and friends in the adjacent dining area. A cozy fireplace in the living room creates a warm ambiance, perfect for relaxing evenings or gatherings during cooler months. Step outside onto the nice patio, where you can unwind and savor moments of tranquility in your own private retreat. The home's small backyard offers just the right amount of space for outdoor activities and gardening, providing a balance of convenience and manageable upkeep. A single-car garage provides secure parking and additional storage options. Located in the highly desirable Lexington School District One attendance area, this home offers access to top-rated schools, making it an ideal choice. Don't miss out on the opportunity to make this charming residence your ownâschedule a viewing today and envision the possibilities!
- Type:
- Single Family
- Sq.Ft.:
- 1,853
- Status:
- Active
- Beds:
- 3
- Lot size:
- 0.05 Acres
- Year built:
- 2017
- Baths:
- 3.00
- MLS#:
- 584440
- Subdivision:
- Dawsons Park
ADDITIONAL INFORMATION
Discover elegance in this immaculate 3BR, 2.5BA Lexington home, located in Award Winning Lexington 1 School District. The main floor has a Large Living Room, Kitchen, and Dining Area. These areas have Engineered Hardwood flooring, 9' Ceilings, and Crown Molding. The fabulous Kitchen features Granite Countertops, Stained Cabinetry, Tile Backsplash, Black Appliances, Island with a Breakfast Bar, and 2 Pantries! Unwind in the en suite primary Bedroom and Bath with a Garden Tub, Separate Shower, Double Vanity, and Separate water closet. Both full Bathrooms feature Granite Countertops, Stained Cabinetry, and tile floors. Enjoy outdoor living on the patio in the fenced backyard. The HOA common area with a Gazebo is located behind this home, so no direct neighbor behind the home. Additional amenities and features include a sprinkler system, tankless hot water heater, security system, Drop Zone by front door, built-in shelves under the stairs, and Ceiling fans (all Bedrooms and the Living Room). HOA maintains the front yard, and there's very little to maintain in the backyard.
- Type:
- Single Family
- Sq.Ft.:
- 4,299
- Status:
- Active
- Beds:
- 6
- Lot size:
- 0.54 Acres
- Year built:
- 2007
- Baths:
- 5.00
- MLS#:
- 584438
- Subdivision:
- Wilmont
ADDITIONAL INFORMATION
Price reduction! Welcome to HOME to 157 Wilmont Drive in Lexington. This 6 bed, 4.5 Bath home is just over 4200 sqft (with unfinished flex space giving potential of close to 5000sqft!) & sits on 0.54 acre lot tucked away in the back of Wilmont Subdivision. The main level has a spacious family room with a cozy double sided fireplace for gatherings, and a sunroom leading to the upper porch, overlooking the pool and back yard. Choose to eat in the formal dining room or the eat in kitchen w/ granite countertops and tons of cabinet space, as well as all stainless appliances. The Amazing master suite is on the main level, has a huge sitting room, a spa-like bathroom(wait till you see the shower)and walk-in closets. The laundry room and a half bath are also on the main level. Head upstairs for 3 bedrooms and a flex-room that would make a great kids play area or trophy room, or library or study. This flex room has tons of natural light with 4 huge skylights. Then to the downstairs, you will find 2 bedroom suites w/ full baths, a huge living area w/ wet bar, and an unfinished flex-room that would be a perfect game room, home theater or man cave. Last but certainly not least, step out to the back yard and your own private paradise with the beautiful salt water pool w/ water features (also has pool heater, not currently connected) and a huge concrete patio deck, perfect for relaxing or entertaining. All of this oasis was done in 2022! Just beyond the pool deck is a great fenced in backyard for gardening, a kid's or dog play area, or what ever your imagination can design. Just imagine all the memories you can make in this home. Don't miss the opportunity to make this Wilmont Subdivision residence your own. Contact me today to schedule a private tour of this amazing home in Wilmont.
- Type:
- Single Family
- Sq.Ft.:
- 4,136
- Status:
- Active
- Beds:
- 5
- Year built:
- 2016
- Baths:
- 4.00
- MLS#:
- 584448
- Subdivision:
- Larkin Woods
ADDITIONAL INFORMATION
Space, space and more space. Beautiful 5 bedroom, 4 full bath all brick home. All rooms have Hardwood floors, Chefs dream Kitchen with space for everything. Oversized deck is perfect for entertaining. 1 bedroom downstairs. Absolutely huge main suite with 2 closets and separate sitting area. This one has everything and is completely move in ready .
$1,340,000
349 Porth Circle Lexington, SC 29072
- Type:
- Single Family
- Sq.Ft.:
- 3,475
- Status:
- Active
- Beds:
- 5
- Lot size:
- 0.56 Acres
- Year built:
- 1980
- Baths:
- 4.00
- MLS#:
- 584422
ADDITIONAL INFORMATION
Located in Lexington on Lake Murray with a private dock in a private cove with big water views, 349 Porth Circle is perfect if you're looking for a home completely renovated in 2023. The layout is perfect for the family and entertaining. The kitchen features stunning finishes and a large dining area with a view. The family room is perfect for gatherings and offers a fireplace and dry bar with drink and wine fridge and ice maker. The owner's suite with private bath, bedroom 2 and bedroom 3 with a shared full bath can all be found on the main level. The lower level features a second family room, bedroom 4 with private bath, and bedroom 5 with full bath access. Large closets in all bedrooms, no HOA, private dock with lift. Located around the corner from Sandy Beach and a quick boat ride to the Lake Murray Dam. Lexington One Schools including Lake Murray Elementary, Beechwood Middle and Lexington High School.
- Type:
- Single Family
- Sq.Ft.:
- 2,960
- Status:
- Active
- Beds:
- 4
- Lot size:
- 0.21 Acres
- Year built:
- 2024
- Baths:
- 4.00
- MLS#:
- 584398
- Subdivision:
- Carriage Estates
ADDITIONAL INFORMATION
The Woodward new home plan is both impressive and functional, with generous gathering areas to include a formal dining room, Pulte planning center, private library, an upstairs loft as well as a sitting room off the owner's suite. It's the perfect home with the perfect amount of space! The simple joys of life can be found when you spend time with the people you love in a community you love. The enchanting brand-new home community, Carriage Estates, is located in the Lexington area near great schools and outdoor activities. Living near Lake Murray and Downtown Columbia will add both excitement and relaxation to your daily routine. Planned Amenities: Community swimming pool with a covered pavilion & gas firepit. HOA: Cable & Internet is included in quarterly HOA dues.
- Type:
- Single Family
- Sq.Ft.:
- 2,060
- Status:
- Active
- Beds:
- 4
- Lot size:
- 0.23 Acres
- Year built:
- 2015
- Baths:
- 3.00
- MLS#:
- 584325
- Subdivision:
- Heritage Farm
ADDITIONAL INFORMATION
Welcome to your New Home. This 4 bedroom, 2.5 Bath home is located on a Cul-De-Sac with .23 Acre in the Heritage Farms neighborhood. Heritage Farms has an Impressive Amenities Center, Pool, Playground, and Clubhouse. The Gorgeous open Kitchen has a pantry, Absolutely Stunning Countertops & tons of Cabinets. The Great room has a Gas Log fireplace. The entire house has luxury vinyl throughout. There is a formal dining area. The Owner Suite is located on the 2nd floor with walk-in Closet & on suite that features a deluxe bath with double vanity, Garden Soaker Tub & Separate Shower. The covered porch is the perfect place to enjoy your morning coffee surrounded by nature in this private oasis. The deck area is great for grilling in the summer. Call today to make this your new home.
- Type:
- Single Family
- Sq.Ft.:
- 2,786
- Status:
- Active
- Beds:
- 4
- Lot size:
- 0.25 Acres
- Year built:
- 2008
- Baths:
- 3.00
- MLS#:
- 584323
- Subdivision:
- Southberry Park
ADDITIONAL INFORMATION
Lovely 4 bedroom home located on a corner lot within charming and very quiet neighborhood convenient to Barr Road, Lexington County Club & I-20. The main floor features a grand foyer, beautiful hickory hardwood floors throughout the main living spaces, a formal dining room, a flex room for an office or study. An open concept great room with gas fireplace and spaciously designed kitchen overlook the back patio and deck, perfect for entertaining or just relaxing by the fire pit! The high ceilings and open spaces allow for great flow and natural light with private views of the spacious and well groomed back yard! Eat in kitchen is perfect for multiple sets of hands with central island, granite counter tops, stainless steel appliances, a gas range, and a full pantry. A large master with two walk in closets, private bath, contoured garden tub for soaking, glass surround shower, enclosed water closet & double vanities complete the main floor! Upstairs are 3 large bedrooms, a shared bath, and bonus/media room. Other features include crown molding, a side entry garage, covered front porch, beautifully landscaped front yard, new carpet, fresh paint and award winning schools.
- Type:
- Single Family
- Sq.Ft.:
- 2,642
- Status:
- Active
- Beds:
- 6
- Lot size:
- 0.13 Acres
- Year built:
- 2024
- Baths:
- 4.00
- MLS#:
- 584234
- Subdivision:
- Hidden Springs
ADDITIONAL INFORMATION
The Rutherford is a 2- story primary-on-main home with 4 bedrooms--double primary bedrooms! A roomy kitchen with ample counter space opens up to the great room. The focal point of the great room is the cozy gas fireplace. A downstairs primary bedroom suite features a large walk-in closet, dual vanities, a walk-in shower and a water closet! The 2 secondary bedrooms share a full bathroom, and feature spacious closets. A second primary bedroom also sits upstairs and features a separate tub and shower, water closet and huge walk-in closet! We've also added patio space out back for enjoying those sweet Carolina evenings. Call for more information!
- Type:
- Single Family
- Sq.Ft.:
- 1,910
- Status:
- Active
- Beds:
- 4
- Lot size:
- 0.15 Acres
- Year built:
- 2013
- Baths:
- 3.00
- MLS#:
- 584149
- Subdivision:
- Spring Knoll
ADDITIONAL INFORMATION
This fabulous home features 4 bedrooms and 2.5 baths. As you walk in you will find a flex room, which can be used as an office, art or craft room. The foyer leads into a spacious great room and large kitchen which is open to dining space that can hold a large table, perfect for parties and family gatherings. Kitchen also has a pantry, granite countertops and pretty cabinets. Beautiful LVP flooring throughout the downstairs. Upstairs you will find the generous sized primary suite, which includes a double granite topped vanity, walk in closet, huge garden tub, and a separate walk in shower. For added convenience the laundry room is located upstairs with the other 3 bedrooms and full bath. Sit on the back patio and enjoy the backyard's wooded area, (property line is at the fence) 2 car garage,tankless water, heater, sprinkler system! This home is truly MOVE IN READY! Neighborhood pool and playground. Great location, just minutes to shopping, restaurants, schools and I-20
$730,000
225 Pisgah Court Lexington, SC 29072
Open House:
Sunday, 6/9 2:00-4:00PM
- Type:
- Single Family
- Sq.Ft.:
- 2,585
- Status:
- Active
- Beds:
- 4
- Lot size:
- 3.77 Acres
- Year built:
- 1992
- Baths:
- 3.00
- MLS#:
- 584135
- Subdivision:
- Pembrooke Farms
ADDITIONAL INFORMATION
This exquisite property is a haven for horse enthusiasts! Situated on nearly 4 acres, this stunning residence is complemented by a spacious barn, two stables, and abundant storage. Boasting 4 bedrooms and 2.5 baths, this home exudes charm and elegance at every turn. Natural light floods the open layout, seamlessly connecting each room. The expansive living room features a welcoming fireplace and beautiful engineered hardwood floors, seamlessly flowing into the formal dining room and kitchen. The bright and airy eat-in kitchen is a chef's dream, showcasing granite countertops, a large island, stainless steel appliances, and ample counter and cabinet space. The owner's suite is a sanctuary of luxury, adorned with tray ceilings and a spa-like ensuite featuring his & her sinks, a luxurious shower, and a walk-in closet. Additional bedrooms offer generous closet space and access to a shared full bath. Step outside to the large deck overlooking the barn, perfect for relaxation or entertaining. The barn itself is a masterpiece, with two large horse stalls providing direct access to the pasture, a dedicated tack room with a hay loft, and plenty of storage space. Two pastures, separated by a gate, complete this idyllic setting for horse lovers. The outdoor space is your complete staycation with a wonderful gazebo & deck area over looking the in-ground pool, pasture and barn. Don't miss out on this exceptional opportunity! Home underwent a complete renovation in 2016.
- Type:
- Single Family
- Sq.Ft.:
- 2,170
- Status:
- Active
- Beds:
- 3
- Lot size:
- 0.13 Acres
- Year built:
- 2011
- Baths:
- 3.00
- MLS#:
- 584127
- Subdivision:
- Saluda River Club
ADDITIONAL INFORMATION
Beautiful cottage styled home in the Village District of highly sought after Saluda River Club that features spacious main level living with the master on main and an oversized family room. The second bedroom is also conveniently located on the main level next to a hallway full bath. The third bedroom, with its own private full bathroom, is located upstairs adjacent to a small flex space ideal for an office, playroom, or extra sleeping space. This home features a screened in porch and has great potential for a garage or carport to be added in back of the home, a large front porch and a year round maintained yard. Saluda River Club offers amenities such as 85 acres of greenspace, paved walking trails, 2 clubhouses, 2 pools (one adult), playground, dog park, fitness center, picnic areas, fire pits, and kayak launches. Award Winning Lexington 1 schools! Convenient to I-20 & I-26. Minutes from Lake Murray, downtown Lexington & Columbia.
- Type:
- Single Family
- Sq.Ft.:
- 2,008
- Status:
- Active
- Beds:
- 4
- Lot size:
- 0.14 Acres
- Year built:
- 2024
- Baths:
- 3.00
- MLS#:
- 584174
- Subdivision:
- Carrington
ADDITIONAL INFORMATION
Carrington - McClean II - Elevation C lot 99 Such great curb appeal! - featuring a welcoming foyer leading into an open floor plan. Luxury Vinyl Floors on first level. Open concept great room and a white kitchen that features granite counter tops, stainless steel appliance package, large eat at island, dining area and pantry. The 2nd floor owners suite features large walk in closet, private bath w/sep. vanities, sep. shower, garden tub and sep. water closet. Laundry room, and three additional bedrooms two with walk in closets and shared hall bath with double vanities. Sodded yards with sprinklers, garage door opener are all standard. The community of Carrington is located off of Springhill Road in Lexington County and will allow your family to retreat from the hustle and bustle of daily life., all while enjoying the sought-after conveniences and amenities near your home. Neighborhood has a community pool and cabana. Home is under construction see agent for updates. Photos are stock photos some colors/uprades may differ. SELLER WILL PAY UP TO $15,000 TOWARDS RATE BY DOWN OR CLOSING COSTS/PREPAIDS WITH HOMEOWNERS MORTGAGE. -Ask us how we can save up to $400/month on your payments with our lender
- Type:
- Townhouse
- Sq.Ft.:
- 1,536
- Status:
- Active
- Beds:
- 3
- Lot size:
- 0.21 Acres
- Year built:
- 2006
- Baths:
- 2.00
- MLS#:
- 584117
- Subdivision:
- Cherokee Townhomes
ADDITIONAL INFORMATION
If you are looking for a brick townhouse with a one car garage on a quiet culdesac, this is the one. Three bedrooms, two bathrooms waiting for you to come take a look. She could use a little makeup to make her shine but she is a dandy. She has granite countertops in the kitchen, open floor plan. Fireplace and vaulted ceilings in the living room. The primary bedroom has walk in closet, private bathroom and French doors that go to the sunroom. Hardwood floors in all rooms except for bedroom 2 & 3. Call your agent quick as this wont last long.
- Type:
- Single Family
- Sq.Ft.:
- 4,894
- Status:
- Active
- Beds:
- 5
- Lot size:
- 0.19 Acres
- Year built:
- 2016
- Baths:
- 4.00
- MLS#:
- 584092
- Subdivision:
- Grey Oaks
ADDITIONAL INFORMATION
Welcome to your dream home in Lexington's desirable Grey Oaks community that is designed for modern living and versatility, including a RARE lower level with a SECOND KITCHEN that is perfect for multigenerational living or guest apartment. This stunning three-story home offers luxurious living with every detail exuding elegance and charm. As you enter through the impressive foyer, you are greeted by hand-scraped hardwood flooring, an abundance of wainscoting and crown molding throughout. Gather with family & friends in the formal dining room where the boxed ceiling sets the stage for memorable meals and special occasions. Adjacent to the dining room is an adaptable space that can serve as a formal living room, study, or office to suit your lifestyle. The heart of the home lies in the spacious kitchen that provides ample storage with rich wood cabinetry, granite counters, center island, and large pantry. Cooking enthusiasts will appreciate the gas cooktop and convection microwave, while the kitchen dining area offers the ideal setting for casual meals. If alfresco dining is your desire, step outside to the covered balcony and soak in the tranquil surroundings. Unwind in the great room, featuring a magnificent stone fireplace and plenty of space to relax & entertain. On the upper level, you will discover four restful retreats including a palatial master suite with french doors, raised tray ceiling, and access to an ensuite bathroom with tiled floor and stone accents. Indulge in the spa-like atmosphere which boasts a marble double vanity, garden tub, separate shower, and an immense walk-in closet. Vaulted ceilings complement the additional bedrooms that share a Jack and Jill bath and are located near the laundry room for convenience. Whether you're welcoming aging parents, accommodating adult children, or seeking additional space for guests or tenants, the first floor of this home offers endless possibilities! With a large screened porch, bedroom, full bath, media/living room, kitchen with dining area, and two more living areas, there is ample room for all of your needs. Zoned for LEXINGTON ONE SCHOOL DISTRICT and only minutes to LAKE MURRAY. Come see today!
$175,000
186 Doe Trail Lexington, SC 29073
- Type:
- Other
- Sq.Ft.:
- 2,560
- Status:
- Active
- Beds:
- 4
- Lot size:
- 0.47 Acres
- Year built:
- 1995
- Baths:
- 3.00
- MLS#:
- 584028
- Subdivision:
- Deer Moss Estates
ADDITIONAL INFORMATION
Come see 196 Doe Trail Drive! Located minutes away from White Knoll. This 2400sqft home has 4 bedrooms and 3 full baths. New HVAC and Duct Work. New Flooring and Paint through out home. Has public water and septic. Homes was recently moved to current location. Will only be approved for certain financing.
$335,149
624 Gaidal Court Lexington, SC 29073
- Type:
- Single Family
- Sq.Ft.:
- 2,523
- Status:
- Active
- Beds:
- 4
- Lot size:
- 0.26 Acres
- Year built:
- 2024
- Baths:
- 3.00
- MLS#:
- 584034
- Subdivision:
- Bluefield
ADDITIONAL INFORMATION
The Russell plan is a two-story home that features four bedrooms and two-and-one half bathrooms. A spacious great room with gas fireplace opens up to the eat-in kitchen area. The kitchen boast a large island, quartz countertops, a stainless steel gas range, and upgraded cabinetry. On the second level of the home, you have a loft area, a hall bathroom with dual sinks, and three additional bedrooms both with walk-in closets. The primary bedroom has a large bathroom with dual sinks, a separate soaking tub and tiled shower, and two walk-in closets.
- Type:
- Single Family
- Sq.Ft.:
- 2,429
- Status:
- Active
- Beds:
- 4
- Lot size:
- 0.18 Acres
- Year built:
- 2024
- Baths:
- 3.00
- MLS#:
- 584033
- Subdivision:
- Bluefield
ADDITIONAL INFORMATION
The Pickens is a four bedroom, two-and-one-half bath plan. The main living areas have luxury vinyl plank flooring. The kitchen features stainless steel appliances, upgraded white cabinets, and granite countertops. The open concept from the kitchen to the great room is wonderful for entertaining guests. The primary suite is on the main level. The primary bath offers dual sinks and a large tiled shower. Three secondary bedrooms, one secondary full bath, and a loft are also upstairs. This home also boasts a large floored storage area. Enjoy outdoor entertainment on the rear covered porch!
- Type:
- Single Family
- Sq.Ft.:
- 2,449
- Status:
- Active
- Beds:
- 4
- Lot size:
- 0.14 Acres
- Year built:
- 2024
- Baths:
- 3.00
- MLS#:
- 584030
- Subdivision:
- Bluefield
ADDITIONAL INFORMATION
The Pickens is a fabulous four bedroom, two-and-one-half bath plan that is very popular (for good reason!). The main living areas have luxury vinyl plank flooring. Stainless steel appliances are featured in the beautiful kitchen. The open concept from the kitchen to the great room is wonderful for entertaining guests. The primary suite is on the main level and has a vaulted ceiling. Three secondary bedrooms, one secondary full bath, and a loft are also upstairs. This home also boasts a large floored storage area. Come check it out soon!
- Type:
- Single Family
- Sq.Ft.:
- 2,440
- Status:
- Active
- Beds:
- 4
- Lot size:
- 0.17 Acres
- Year built:
- 2024
- Baths:
- 3.00
- MLS#:
- 584029
- Subdivision:
- Bluefield
ADDITIONAL INFORMATION
The fabulous Pickens is a four bedroom, two-and-one-half bath plan that is very popular (for good reason!). The main living areas have luxury vinyl plank flooring. Stainless steel appliances are featured in the beautiful kitchen. The open concept from the kitchen to the great room is wonderful for entertaining guests. The primary suite is on the main level and has a vaulted ceiling. Three secondary bedrooms, one secondary full bath, and a loft are also upstairs. This home also boasts a large floored storage area. Come check it out soon!
- Type:
- Single Family
- Sq.Ft.:
- 2,771
- Status:
- Active
- Beds:
- 4
- Lot size:
- 0.18 Acres
- Year built:
- 2024
- Baths:
- 3.00
- MLS#:
- 584022
- Subdivision:
- Bluefield
ADDITIONAL INFORMATION
The Telfair is a two-story, four-bedroom, two-and-one-half bathroom home. Off the entryway you will find an open flex space and formal dining room. The kitchen is attached an eating area and opens to the great room. The kitchen offers upgraded gray cabinets, gas stainless steel appliances and quartz countertops. LVP flooring will flow throughout the common areas downstairs. Upstairs, the primary bedroom suite features a large walk-in closet, dual vanities, a large tile shower with fiberglass pan, and a water closet! The additional three bedrooms, full bathroom and loft will complete the upstairs. Outback you can enjoy a covered porch with a ceiling fan!
- Type:
- Single Family
- Sq.Ft.:
- 3,040
- Status:
- Active
- Beds:
- 5
- Lot size:
- 0.14 Acres
- Year built:
- 2024
- Baths:
- 3.00
- MLS#:
- 583970
- Subdivision:
- Carrington
ADDITIONAL INFORMATION
Carrington - Bradley II - elevation B on Lot #110, is a fabulous 5 BR, 3 Bath plan with 9-foot ceilings on the main level, This 3,040 SF home features an open floor plan concept including, a spacious Living Room, large Kitchen, and Formal Dining Room. The main level 5th Bedroom option has a Full Bath for guests, or can be used as an office. The upper level features a large Ownerâs Suite with large his & her closets, double vanity, tiled separate shower & garden tub, and private water closet, There are also a huge loft, three additional bedrooms, and full bath. Options included in this house are luxury vinyl plank flooring in the foyer, office, kitchen, living room, dining room, garage entry, baths, and laundry; fixtures; kitchen island; White Shaker Cabinets and Granite countertops, tile backsplash; sprinklers in front and back, tankless water heater and more. Neighborhood has a community pool, playground and cabana. Photos are stock photos, colors, specifications and options will vary. SELLER WILL PAY UP TO $15,000 TOWARDS RATE BY DOWN OR CLOSING COSTS/PREPAIDS WITH HOMEOWNERS MORTGAGE. Home is currently under construction call agent for details as completion date is expected toward the end of August. Ask us how we can save up to $400/month on your payments with our lender
Andrea D. Conner, License 102111, Xome Inc., License 19633, AndreaD.Conner@xome.com, 844-400-XOME (9663), 751 Highway 121 Bypass, Suite 100, Lewisville, Texas 75067

The information being provided is for the consumer's personal, non-commercial use and may not be used for any purpose other than to identify prospective properties consumer may be interested in purchasing. Any information relating to real estate for sale referenced on this web site comes from the Internet Data Exchange (IDX) program of the Consolidated MLS®. This web site may reference real estate listing(s) held by a brokerage firm other than the broker and/or agent who owns this web site. The accuracy of all information, regardless of source, including but not limited to square footages and lot sizes, is deemed reliable but not guaranteed and should be personally verified through personal inspection by and/or with the appropriate professionals. Copyright © 2024, Consolidated MLS®.
Lexington Real Estate
The median home value in Lexington, SC is $284,500. This is higher than the county median home value of $149,100. The national median home value is $219,700. The average price of homes sold in Lexington, SC is $284,500. Approximately 58.21% of Lexington homes are owned, compared to 33.44% rented, while 8.35% are vacant. Lexington real estate listings include condos, townhomes, and single family homes for sale. Commercial properties are also available. If you see a property you’re interested in, contact a Lexington real estate agent to arrange a tour today!
Lexington, South Carolina has a population of 20,653. Lexington is more family-centric than the surrounding county with 34.26% of the households containing married families with children. The county average for households married with children is 31.48%.
The median household income in Lexington, South Carolina is $65,019. The median household income for the surrounding county is $57,482 compared to the national median of $57,652. The median age of people living in Lexington is 36.7 years.
Lexington Weather
The average high temperature in July is 92.7 degrees, with an average low temperature in January of 33.7 degrees. The average rainfall is approximately 45.8 inches per year, with 1.5 inches of snow per year.
