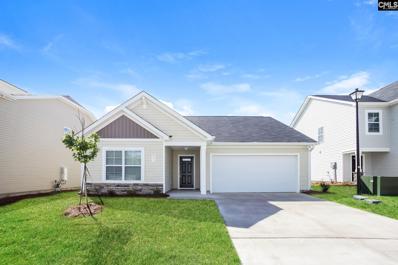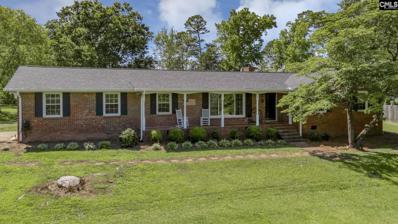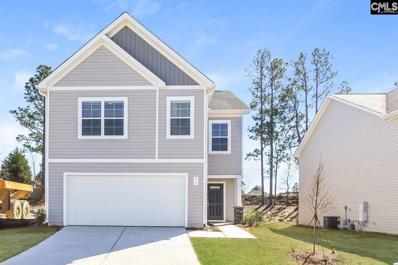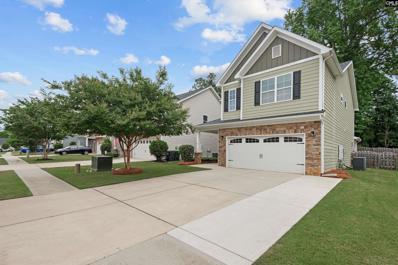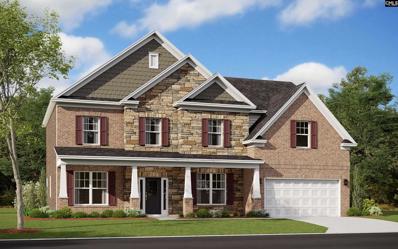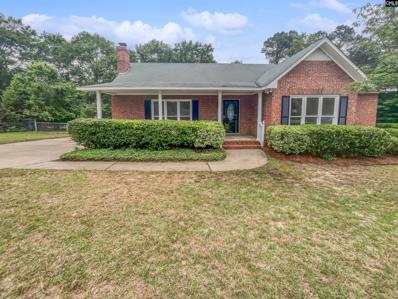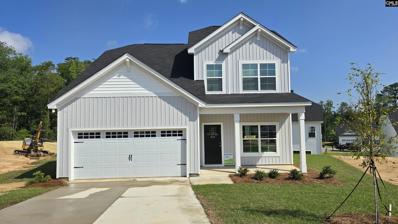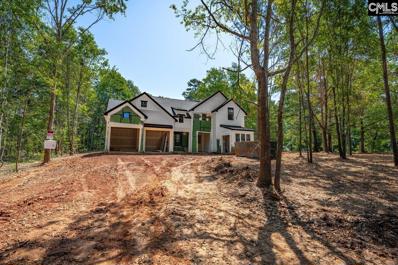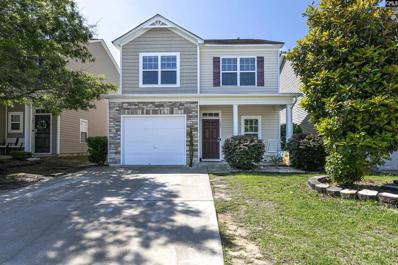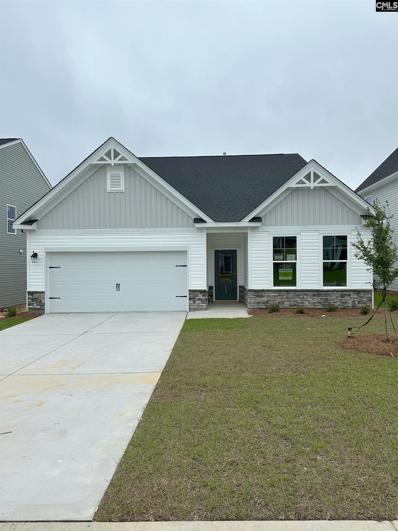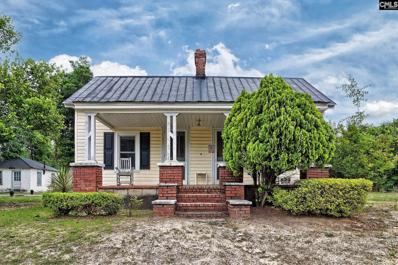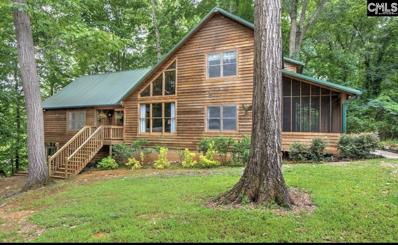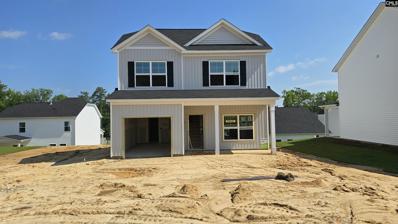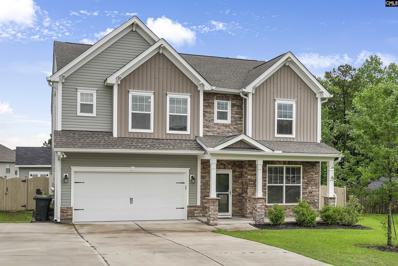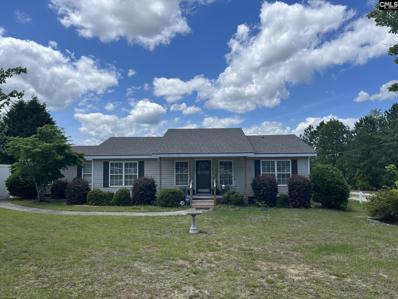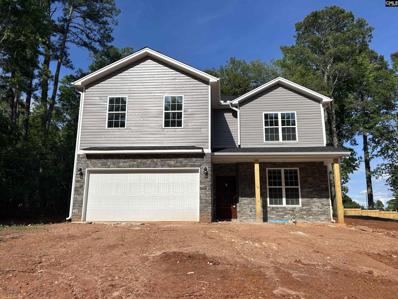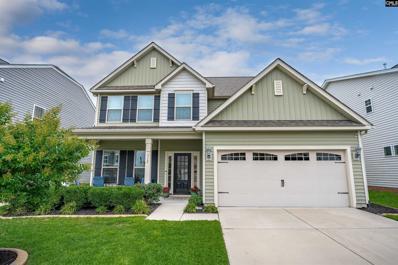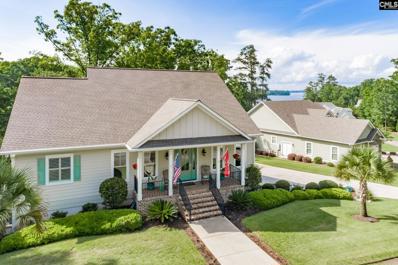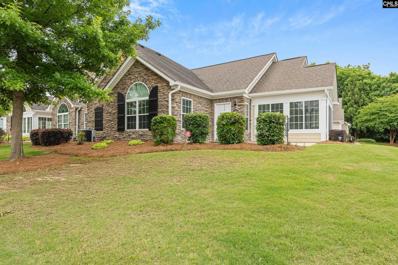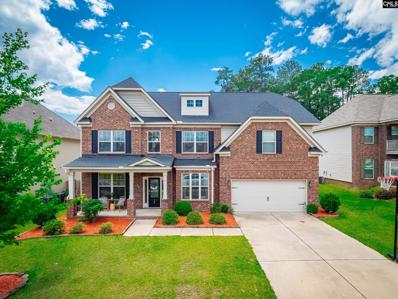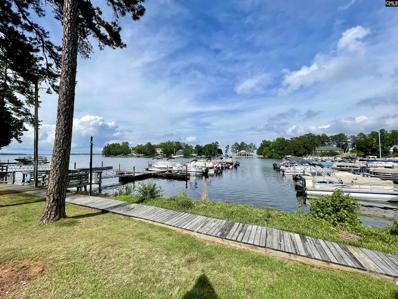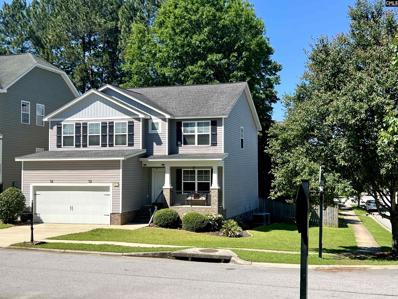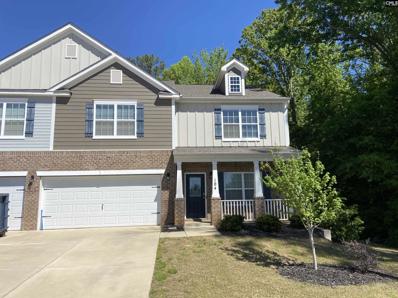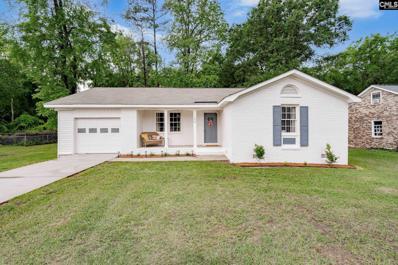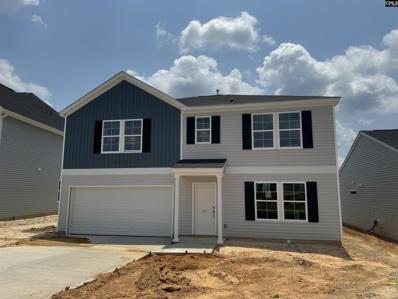Lexington SC Homes for Sale
- Type:
- Single Family
- Sq.Ft.:
- 1,700
- Status:
- Active
- Beds:
- 3
- Lot size:
- 0.14 Acres
- Year built:
- 2022
- Baths:
- 2.00
- MLS#:
- 585615
- Subdivision:
- Cannon Springs
ADDITIONAL INFORMATION
Welcome to Cannon Springs! Discover the Magnolia, a stylish one-story home that embodies energy efficiency and modern comfort. With 3 beds and 2 baths, it offers a perfect space to thrive. The open concept layout seamlessly connects the kitchen, dining, and great room, while the chef's kitchen boasts granite countertops and an island. The master suite features an adjoining bath and a spacious walk-in closet. Two additional bedrooms provide comfort and privacy, with a shared full bath. The laundry room is conveniently placed, and the 2-car garage offers ample storage. Enjoy energy-efficient features like a tankless water heater and LowE Windows. Frigidaire appliances elevate the kitchen's luxury. Join the Cannon Springs community for an exceptional lifestyle.
- Type:
- Single Family
- Sq.Ft.:
- 2,138
- Status:
- Active
- Beds:
- 4
- Lot size:
- 1.63 Acres
- Year built:
- 1969
- Baths:
- 2.00
- MLS#:
- 585611
ADDITIONAL INFORMATION
Looking for a charming all brick, ranch style home on acreage, walking distance to Lake Murray with no HOA? This is it!! The great room is open to both the kitchen and formal living room and is anchored by a large, wood burning fireplace. Hardwoods run throughout a large portion of the home. 1.63 acres. Plenty of outdoor space on this property making it perfect for a garden, chickens, goats, or a Camper or RV. Side-entry 2 car garage, 2 car detached carport and large workshop. VERY close to Lake Murray and walking distance to Bundrick Island (Sandy Beach). Come and see this home in person to truly appreciate all that it has to offer.
- Type:
- Single Family
- Sq.Ft.:
- 2,075
- Status:
- Active
- Beds:
- 4
- Lot size:
- 0.13 Acres
- Year built:
- 2021
- Baths:
- 3.00
- MLS#:
- 585606
- Subdivision:
- Cannon Springs
ADDITIONAL INFORMATION
Welcome to Cannon Springs and the popular Cypress floor plan, This 2 story plan blends style and functionality with 4 bedrooms and 2.5 baths. You will step inside an open concept design that connects the Kitchen, Family Room and Dining Room. Granite countertops, modern Frrgidaire appliances ,a pantry and an inviting island make the Kitchen a chefs dream. Upstairs you will find the MBR with dual vanity, walk-in shower and larger walk-in closet. Three additional bedrooms are located on the second level and share a bath with dual vanities. Spacious laundry Room and linen closet on 2nd level. Energy efficiency shine with tankless hot water system and more. 2 car garage. Community has a picnic and playground.
Open House:
Sunday, 6/2 11:00-1:00PM
- Type:
- Single Family
- Sq.Ft.:
- 2,142
- Status:
- Active
- Beds:
- 3
- Lot size:
- 0.16 Acres
- Year built:
- 2017
- Baths:
- 3.00
- MLS#:
- 585572
- Subdivision:
- Summerlake
ADDITIONAL INFORMATION
Sunday, June 2nd 11 am to 1 pm. Welcome to 543 Hopscotch Ln, located in this charming Lexington neighborhood! This two-story home comes complete with 3 bedrooms, 2.5 bathrooms, and the promise of comfortable living. Inside we?ll find an airy and open main floor. From the garage, unpack after a long day out in the mudroom, conveniently located next to the heart of the home. There, the kitchen boasts granite countertops, an island, a pantry closet, and ambient fixtures for a relaxing dining experience. Connected is the dining and living area with ample room to decorate however you see fit. Upstairs is the master bedroom, complete with a bathroom and an expansive walk-in closet conveniently connected to the laundry room for easy transition from dryer to hanger. Additionally, two bedrooms, both with ample closet space, and a second full bath. Outside is a vast and fully fenced-in backyard, ready to be personalized! The well sculpted pergola and patio will make complete those warm summer get-togethers with family and friends or a personal harmonious retreat. Don?t miss out the opportunity to call 543 Hopscotch Ln your home and Schedule a showing today!
- Type:
- Single Family
- Sq.Ft.:
- 3,679
- Status:
- Active
- Beds:
- 5
- Lot size:
- 0.21 Acres
- Year built:
- 2024
- Baths:
- 5.00
- MLS#:
- 585533
- Subdivision:
- Barr Lake
ADDITIONAL INFORMATION
The highly sought after, Barr Lake Community offers new construction homes that are designed to perfection in the popular Town of Lexington! Enjoy easy living in the newest Mia floorplan. The entryway draws you into an open space perfect for entertainment! The sleek & stylish kitchen is every chef's delight with an oversized island, butler's pantry, & built-in gas stainless-steel kitchen appliances. The great room is accompanied by a gas stone façade fireplace. The bedroom on the main level with a private bathroom will have your guests feeling right at home. The formal living space on the main floor is a great addition for a home office with added doors. Outside you will enjoy an oversized patio w/ fully landscaped yard and trees preserved for privacy. The upstairs primary suite is the ultimate retreat with private bath, seated tiled shower and walk-in closet! The flex space makes a perfect fun zone for all, or a 2nd home office or 6th bedroom. This home & community have it all. Other highlights include sidewalks, clubhouse, pool, and the heart of the community, a 60-acre Barr Lake. Don't miss your opportunity to make Barr Lake your next home! Enjoy all these amazing features, along with the convenience of having easy access to Lexington's top schools, great dining options, and plenty of shopping & entertainment! Call the Neighborhood Sales Manager for details on home selections. Schedule a tour and ask about our special closing cost incentive for contract written prior to July. Photos are stock.
Open House:
Sunday, 6/2 8:00-7:30PM
- Type:
- Single Family
- Sq.Ft.:
- 1,436
- Status:
- Active
- Beds:
- 3
- Lot size:
- 0.36 Acres
- Year built:
- 1992
- Baths:
- 2.00
- MLS#:
- 585482
- Subdivision:
- Cornerstone
ADDITIONAL INFORMATION
Seller is offering a 1.90% credit to buyers to be used for closing costs, representation, or any other lender allowable costs. Welcome to your new dream home! The neutral color paint scheme creates a tranquil atmosphere in the interior. The spacious living area is complemented by a cozy fireplace. The kitchen features stainless steel appliances for both functionality and style. The primary bedroom offers a serene space with a generous walk-in closet. The primary bathroom boasts double sinks for added convenience. Retreat to the covered patio in the backyard for relaxation or entertaining. The fenced backyard provides privacy and security, with a storage shed for outdoor essentials. This property exudes charm and spaciousness, offering an exquisite living experience with unmatched amenities. Enjoy your new beginning in this remarkable home!
Open House:
Monday, 6/3 12:00-4:00PM
- Type:
- Single Family
- Sq.Ft.:
- 2,110
- Status:
- Active
- Beds:
- 4
- Lot size:
- 0.2 Acres
- Year built:
- 2024
- Baths:
- 3.00
- MLS#:
- 585474
- Subdivision:
- Nightingale Hill
ADDITIONAL INFORMATION
*OPEN HOUSE Monday - Saturday 12-4PM Lot 26 - cul de sac lot! Grand Opening event June 6th 11-1, food truck and door prizes! Welcome to the Myrtle floor plan, located in the new Nightingale Hill Neighborhood on premium lot. 100% Financing Available and features community pond! UNDER CONSTRUCTION with completion date in June. SPECIAL PROMO up to $7,000 towards rate buy down/closing costs and free fridge when using a preferred lender. This community is zoned for Lexington One Schools and feeds into Lake Murray Elementary and Beechwood Middle. The Myrtle floor plan features 4 bedrooms and 3 full baths. One of those bedrooms and full baths is located on the main floor, creating a nice guest suite or home office space. The main floor features 9ft ceilings a welcoming entryway, plenty of natural lighting and luxury vinyl plank flooring through the main living areas. This plan seamlessly connects the great room, dining, and kitchen, ideal for entertaining or casual gatherings. The kitchen has granite countertops, pantry, stainless appliances, gas stove, tile backsplash, and eat -in kitchen area. The Master bedroom boast an oversized walk in closet, walk in shower and double vanity. Bedroom #2 and #3 each have a large walk-in closet. Built with energy efficiency in mind, the Myrtle ensures comfort and savings year-round. Don't miss out! Schedule your visit today to experience the Myrtle lifestyle. Use GPS 153 Nightingale Court for entrance. **This floorplan is also available on lot 17 - 621 Bronze Fantail Run.
- Type:
- Single Family
- Sq.Ft.:
- 3,341
- Status:
- Active
- Beds:
- 5
- Lot size:
- 0.81 Acres
- Year built:
- 2024
- Baths:
- 5.00
- MLS#:
- 585473
ADDITIONAL INFORMATION
Introducing a stunning craftsman-style new home in the highly sought-after Saluda River Bend subdivision! This impeccable residence offers 3341 square feet of luxurious living space and showcases the popular Coryell plan, designed for modern comfort and style. Step inside this exquisite home and be greeted by an incredibly open floor plan that seamlessly blends functionality with elegance. The main level boasts 3 spacious bedrooms and one guest Casita. providing ample space for family and guests. The heart of the home is the chef's kitchen, featuring top-of-the-line amenities such as a 48â Thermador Pro gas range, a 24â wine cooler, and a convenient microwave drawer. The kitchen is adorned with charming shiplap accents that add a touch of character to the space, extending into the great room, master bath, and dining area. Quartz countertops grace every surface, offering both durability and sophistication throughout the home. The master suite is a true retreat, offering a sanctuary of relaxation and style. Prepare to be amazed by the outstanding master shower, featuring floor-to-ceiling 12x24 tile and matching penny tile shower floor that exudes luxury and craftsmanship. This new home in Saluda River Bend is a rare find, combining modern amenities with classic charm in a desirable location. Don't miss your chance to own this exceptional property and experience the epitome of contemporary living at its finest. Schedule a viewing today and make this dream home yours!
- Type:
- Single Family
- Sq.Ft.:
- 1,666
- Status:
- Active
- Beds:
- 3
- Year built:
- 2012
- Baths:
- 3.00
- MLS#:
- 585454
- Subdivision:
- Persimmon Grove
ADDITIONAL INFORMATION
Welcome to Home Sweet Home. This awesome home is in a quiet neighborhood. Upon entering you will see a great kitchen leading into the Great Room with high, vaulted ceilings & tons of natural light. Kitchen features granite countertops, large pantry, and open flow to rest of the home. Great room also overlooks spacious backyard. Perfect for peaceful enjoyment! Spacious 1st floor Master Suite has a private bath w/double vanity, garden tub and a walk-in closet. Two spacious bedrooms upstairs and a great office space with an attic storage access!
- Type:
- Single Family
- Sq.Ft.:
- 2,797
- Status:
- Active
- Beds:
- 4
- Lot size:
- 0.14 Acres
- Year built:
- 2024
- Baths:
- 4.00
- MLS#:
- 585441
- Subdivision:
- Copper Crest
ADDITIONAL INFORMATION
Welcome home to Copper Crest, where you can enjoy a taste of peaceful living with easy access to Lexington's wonderful dining, shopping & entertainment options! The Jefferson provides a masterful open concept layout that you are sure to love. This homeâs stunning kitchen flows into the family room, making it the true heart of your home. The kitchen has lovely designer finishes, stainless steel appliances and a island with the sink centered, making it easy to prepare your favorite meals while keeping an eye on the happenings in the family room with Fireplace. The main level primary suite will be the sanctuary you've been dreaming of, complete with a walk in closet and private bathroom. Step upstairs where living keeps getting better with three spacious bedrooms that have walk in closets and 2 full bathrooms surrounding a nice open loft area. Easy access to interstate 20 also allows easy access to Downtown Columbia & more. Contact a Neighborhood Sales Manager for details on design selections and construction status. Schedule a tour today and ask about closing cost incentives with preferred lender. Preferred lender offering 100% FHA loan.
- Type:
- Single Family
- Sq.Ft.:
- 948
- Status:
- Active
- Beds:
- 2
- Lot size:
- 6.42 Acres
- Year built:
- 1920
- Baths:
- 1.00
- MLS#:
- 585434
ADDITIONAL INFORMATION
Must see this charming home sitting on 6.42 beautiful acres of land. Cozy family room with hardwood flooring, fireplace and ceiling fan. Eat in kitchen with pantry, luxury vinyl plank flooring and ceiling fan. Spacious master bedroom with ceiling fan and luxury vinyl plank flooring. Large secondary bedroom with ceiling fan and luxury vinyl plank flooring. Zoned for Lexington County School District One Schools. Close to shopping, restaurants and interstate.
- Type:
- Single Family
- Sq.Ft.:
- 2,800
- Status:
- Active
- Beds:
- 4
- Lot size:
- 1.19 Acres
- Year built:
- 1987
- Baths:
- 4.00
- MLS#:
- 585424
ADDITIONAL INFORMATION
Welcome to country living in the city. This beautiful home is nestled in a private setting on 1.19 acres in the heart of Lexington with a pond view, water frontage & lots of PRIVACY! Only minutes to Lake Murray, I-20, shopping, restaurants, and the award-winning River Bluff High School. This custom-built home is one of a kind. Like New HVAC systems just installed in July of 2022. Remodeled kitchen has all new quartz counter tops, new cabinets & refrigerator, which conveys with the home. The ownerâs suite is complete with a balcony overlooking the pond, walk in closet, a gas fireplace in a sitting area, vaulted ceiling, full bath with separate shower and garden tub with whirlpool. Bedrooms 2 & 3 are located on the 2nd level along with a bonus room and loft area. Each bedroom has its own separate full bath. Downstairs you will find the 4th bedroom along with a separate area that could be used as a den, workout room or whatever your family needs. This room also leads out to a screened in porch that overlooks the pond. A second screened in porch perfect for those rocking chairs or swing can be found on the other side of the home facing the woods. Out back you will find a barn area for storage or workshop. There are 3 covered areas attached to the barn for parking cars, boats, or a camper. You must come see this home to truly appreciate its beauty & uniqueness.
Open House:
Monday, 6/3 12:00-4:00PM
- Type:
- Single Family
- Sq.Ft.:
- 1,404
- Status:
- Active
- Beds:
- 3
- Lot size:
- 0.2 Acres
- Year built:
- 2024
- Baths:
- 3.00
- MLS#:
- 585385
- Subdivision:
- Nightingale Hill
ADDITIONAL INFORMATION
*OPEN HOUSE Monday - Saturday 12-4PM Lot 25 - Grand Opening event June 6th 11-1, food truck and door prizes! Welcome to the Poplar floorplan, located in new Nightingale Hill Neighborhood. 100% financing available and community pond! Currently UNDER CONSTRUCTION with completion date in early August. SPECIAL PROMO up to $7,000 towards rate buy down/closing costs and free fridge when using a preferred lender. This community is zoned for Lexington One Schools, feeds Lake Murray elem and Beechwood Middle. The Poplar plan boasts 3 bedrooms and 2 and a half baths. The Poplar floor plan provides 1404 square feet and a single car garage. The first floor presents the open concept that creates an inviting, connected space for the kitchen, dining area, and living room. A powder room blends the extra convenience youâd expect in a 2-story home. The 3 bedroomsâincluding the master bedroomâare located upstairs for the privacy many homeowners want. The laundry room is also on the 2nd floor. The master bath has a large walk-in closet and double vanity. Built with energy efficiency in mind, the Poplar ensures comfort and savings year-round. Don't miss out! Schedule your visit today to experience the Poplar lifestyle.
- Type:
- Single Family
- Sq.Ft.:
- 2,470
- Status:
- Active
- Beds:
- 4
- Lot size:
- 0.27 Acres
- Year built:
- 2018
- Baths:
- 3.00
- MLS#:
- 585366
- Subdivision:
- Manors At White Knoll
ADDITIONAL INFORMATION
Nestled in the serene confines of a cul-de-sac, 513 Palmetto Creek Ct stands as a beacon of traditional charm and modern comfort in Lexington, SC. This delightful 4-bedroom, 2.5-bathroom home welcomes you from the moment you arrive. An extended driveway leads you to the front entrance, offering ample parking space for residents and guests alike. A well-manicured lawn, maintained by the convenience of lawn irrigation, frames the house, enhancing its curb appeal. Stepping inside, you're greeted by a warm and inviting ambiance, accentuated by the recent upgrades. The new downstairs flooring adds a touch of modernity while maintaining the home's traditional aesthetic. The addition of ceiling fans in key areas ensures optimal airflow and comfort throughout the year. As you explore further, you'll discover the spacious bedrooms providing a comfortable retreat for rest and relaxation, while the bathrooms boast modern fixtures and finishes. Venturing outside, the privacy fence encloses the backyard, providing a secluded oasis for relaxation and entertaining. A notable addition to the outdoor space is the 30x14 gazebo, offering the perfect spot for al fresco dining or enjoying lazy afternoons in the shade. Adjacent to the gazebo stands a 12x14 storage shed, providing ample storage space for outdoor equipment and tools. The installation of gutters ensures proper drainage and protects the exterior of the home, while paid solar panels contribute to eco-friendly living and reduced utility costs. Beyond 513 Palmetto Creek Ct lies a vibrant community brimming with amenities and conveniences. Nearby parks offer opportunities for outdoor recreation, while shopping centers and restaurants cater to your everyday needs. The acclaimed schools of Lexington provide excellent educational opportunities for residents of all ages, making this neighborhood an ideal setting for families.
- Type:
- Single Family
- Sq.Ft.:
- 1,320
- Status:
- Active
- Beds:
- 3
- Lot size:
- 0.75 Acres
- Year built:
- 2007
- Baths:
- 2.00
- MLS#:
- 585323
ADDITIONAL INFORMATION
Welcome to 602 Crystal Springs Road! Start packing because your little slice of heaven is waiting on you! Quiet peaceful setting on your .75 acre lot, with 1320sf of living space! Vaulted ceilings through-out, split floor plan, eat-in kitchen with spacious breakfast bar, front and back porches to enjoy entertaining family and friends or just grilling out! Bonus is the 24x40 detached garage with 600sf of heated and cooled living space and roughed in plumbing. Ideal man cave or she shed! Welcome to your Next Home! Ask about seller concession for rate buy down!
$465,000
112 Addy Lane Lexington, SC 29072
- Type:
- Single Family
- Sq.Ft.:
- 2,620
- Status:
- Active
- Beds:
- 5
- Lot size:
- 0.25 Acres
- Year built:
- 2024
- Baths:
- 4.00
- MLS#:
- 585290
ADDITIONAL INFORMATION
Explore the comfort of this 2,620 sqft home, conveniently located near downtown Lexington (and right behind Cafe Strudel!). This residence features five bedrooms and 3.5 bathrooms, offering ample space for a family or for those who desire extra room for work or hobbies. The inclusion of a laundry room adds convenience to daily living, while the screened porch provides a simple, relaxed space for outdoor enjoyment. With its proximity to downtown amenities, this home is well-suited for those seeking a balance between a peaceful residential atmosphere and easy access to urban conveniences. Ideal for practical living with a touch of comfort. This home is still under construction, with an expected finish in June/July.
$375,000
712 Council Lane Lexington, SC 29072
Open House:
Sunday, 6/2 1:00-4:00PM
- Type:
- Single Family
- Sq.Ft.:
- 2,482
- Status:
- Active
- Beds:
- 4
- Lot size:
- 0.1 Acres
- Year built:
- 2020
- Baths:
- 3.00
- MLS#:
- 585284
- Subdivision:
- Oldefield
ADDITIONAL INFORMATION
Welcome to this wonderful and meticulously maintained four-bedroom home, ideally situated next to Lexington High School. This charming residence boasts a double garage, a fenced backyard, a screened-in porch, and an impressive vegetable garden complete with a watering system and fruit trees. Inside, you'll find a large loft upstairs, perfect as a second den, workout space, or office. The nice downstairs living room flows seamlessly into an open eat-in kitchen with an island and granite countertops. Additionally, there's a guest room en suite on the main floor. The neighborhood playground is a block away and has a lovely covered picnic area.This property is zoned for excellent schools and is conveniently located near top-notch shopping and entertainment options. Don't miss this opportunity to live in Oldefield!
$1,375,000
105 Palmetto Cove Lane Lexington, SC 29072
- Type:
- Single Family
- Sq.Ft.:
- 3,200
- Status:
- Active
- Beds:
- 4
- Lot size:
- 0.41 Acres
- Year built:
- 2014
- Baths:
- 3.00
- MLS#:
- 585278
- Subdivision:
- Palmetto Cove
ADDITIONAL INFORMATION
Welcome to your Vesta custom built, fully furnished dream lakeside retreat with Lake Murray access. Enjoy your big water view of the lake, and a private boat slip on your deeded shared dock. This immaculate home offers a sprawling main level with hardwood floors throughout, highlighted by high ceilings and a sun-drenched great room complete with a gas log fireplace and built-ins, seamlessly connected to the gourmet kitchen featuring JennAir stainless appliances, five burner gas cooktop, custom granite countertops, tile backsplash a built in wine cooler, and a huge walk in pantry! Entertaining is a breeze with the perfect layout. The luxurious master suite boasts high ceilings, plush carpeting, his and hers closets, and a spa-like ensuite with his and her vanities, a tiled separate shower, and a relaxing garden tub. A second bedroom or office on the main level provides versatility, while the screened porch offers stunning lake views. Additional highlights include a large laundry room on the main level, a basement with two bedrooms and a media room/great room, a massive three-car garage, and ample storage for lake toys. With a patio ideal for gatherings, the perfect party a TV, a grill and an 8 person hot tub, and distributed audio (indoor/outdoor speakers, with Pyle hybrid amplifier. This craftsman beauty has Hardiplank siding, 3 door Garage and a gorgeous landscaped lawn. This tranquil lakeside haven in a quiet neighborhood offers the perfect blend of luxury and convenience, just minutes from Lexington shopping, downtown amenities, and major interstates, ensuring year-round enjoyment of the lake lifestyle. The home has already been prepped for an elevator, have your agent inquire on this. Zoned for Riverbluff High School.
$389,900
1601 Laryn Lane Lexington, SC 29072
- Type:
- Condo
- Sq.Ft.:
- 1,732
- Status:
- Active
- Beds:
- 2
- Lot size:
- 0.05 Acres
- Year built:
- 2011
- Baths:
- 2.00
- MLS#:
- 585276
- Subdivision:
- Lexington Villas
ADDITIONAL INFORMATION
Welcome to your dream home in the highly desirable Lexington Villas Community. This is a RARE opportunity that you don't want to miss! Walking in you are greeted with high, vaulted ceilings and a freshly painted interior as well as new carpet in the bedrooms! Cozy up by the gas log fireplace in the open-concept living area or enjoy your morning coffee in the sunroom with tons of natural light. The master suite features high, vaulted ceiling as well with a large walk-in closet and a luxurious master bath offering dual vanities and a walk-in shower. Enjoy the perks of a clubhouse community, complete with pool tables, a gym, a full-size kitchen, card tables and a refreshing pool - making every day a great experience. Welcome home to community living at its finest!
$475,000
567 Bronze Drive Lexington, SC 29072
- Type:
- Single Family
- Sq.Ft.:
- 3,660
- Status:
- Active
- Beds:
- 5
- Lot size:
- 0.2 Acres
- Year built:
- 2017
- Baths:
- 4.00
- MLS#:
- 585267
- Subdivision:
- The Enclave At Silvercreek
ADDITIONAL INFORMATION
Welcome home to 567 Bronze Dr that offer lots of room, flexible living spaces and quiet, convenient location! Do you love a covered front porch for sitting? Looking for that extra bath for the 5 bedroom home? Look no further! You get that and so much more with this great floor plan. The first floor hosts 9 ft ceilings throughout, hardwoods in all the main living areas, and both formals! The formal living room has a bay window and the formal dining has all the picture molding to make this a truly formal space! The foyer hallway opens to the great room with gas fireplace and coffered ceiling and the kitchen. This is equipped with a gas range, stainless steel appliances, breakfast bar, eat in area with bay window and additional cabinetry for pantry storage instead of a closet. A nice upgrade! There is a bedroom on the main floor that could be used for office/guest room/in law suite, laundry and 1 full bath round out the first floor. Up the hardwood stairs you will find the additional 4 bedrooms and a loft - giving you ultimate flexibility in how you will live in this home with a flex room on each floor. The large owner's suite is appointed with trey ceiling, dual vanities, soaking tub, water closet, enlarged stand alone shower with sitting bench, and walk in closet. Bedroom 2 has a bay window, walk in closet and trey ceiling and shared a hall bath with Bedroom 3 that also has a vaulted ceiling and walk in closet. Bedroom 4 has vaulted ceiling, walk in closet and private bath! Another upgrade for this plan! The garage has epoxy coating on the floor, and the backyard has raised garden bed boxes with drip line watering system already in place. And the entire first floor has already been painted for you! All this reporting to award winning Lexington 1 schools and 5 minutes from anything downtown Lexington. Schedule your showing today!
Open House:
Sunday, 6/2 12:00-3:00PM
- Type:
- Condo
- Sq.Ft.:
- 1,300
- Status:
- Active
- Beds:
- 2
- Year built:
- 1978
- Baths:
- 3.00
- MLS#:
- 585262
- Subdivision:
- Harborside
ADDITIONAL INFORMATION
Welcome to your dream waterfront escape, nestled in a serene, protected harbor with expansive big water views that promise tranquility and breathtaking beauty. This exquisite condo offers an unrivaled lifestyle with a saltwater pool and access to exclusive amenities, including a boat ramp and pickleball courts. Owners have boat dock spaces available, and you will have the right of first refusal. Step inside this beautifully designed residence where every window frames picturesque views of the tranquil lake. Begin each day with the inspiring sight of the sun glinting off the water, visible right from your comfortable bedroom. The open-plan living area seamlessly transitions to a spacious upper deck and a cozy lower patio, perfect for entertaining or quiet reflection. The walkout basement is a versatile space, ideal for storing lake gear, tools, or converting into an entertainment area. With at-the-door parking, convenience is at your fingertips. The property's highlight, a stunning back porch, offers a peaceful retreat where you can relax and watch the world go by. Whether you're looking for a peaceful haven to unwind or a vibrant community with recreational activities, this condo is a perfect choice. Experience the best of lakeside living with this one-of-a-kind property.
- Type:
- Single Family
- Sq.Ft.:
- 2,518
- Status:
- Active
- Beds:
- 3
- Lot size:
- 0.14 Acres
- Year built:
- 2012
- Baths:
- 3.00
- MLS#:
- 585259
- Subdivision:
- Wellesley
ADDITIONAL INFORMATION
Meet your Location + Storage needs in this spacious home within walking distance to schools zoned for River Bluff. All 3 bedrooms AND the loft have walk-in closets! A bricked front porch welcomes you into a foyer area with a half-bath. The large family room with LVP flooring wraps around to the eat-in kitchen which features a pantry, a huge island with barstool seating, stainless appliances including the refrigerator, a smooth-top stove, granite countertops, a pull-out sprayer faucet, and tons of cabinets & counter space. Upstairs, the owner's suite offers French doors to the bathroom, ample counter space with a seated vanity, a private water closet, and a soaking tub/shower. Upstairs laundry is convenient to all rooms, & the hall bath also includes a private water closet. Built-in speakers are in the loft which could easily be made into a 4th bedroom, new carpet is throughout the upstairs, and fresh paint is throughout the entire home. Outside, the back deck provides shaded enjoyment and there are sprinklers in both front and back yards. The community includes a huge pool, playground, and sidewalks. Located 5 minutes to I-20, 7 minutes from shopping, dining, and groceries, 10 minutes to downtown Lexington, and 15 minutes to downtown Columbia, this is the perfect place to call home!
$459,900
104 Dorado Way Lexington, SC 29072
- Type:
- Single Family
- Sq.Ft.:
- 3,433
- Status:
- Active
- Beds:
- 5
- Lot size:
- 0.16 Acres
- Year built:
- 2020
- Baths:
- 5.00
- MLS#:
- 585237
- Subdivision:
- Village Green Estates
ADDITIONAL INFORMATION
This one has it all: 3 car garage, 5 bedrooms (3 with ensuite bath), formal areas, open family room/kitchen/breakfast space, enormous media/recreation room & porch overlooking privacy fenced backyard. Inviting front porch leads you into the formal living/dining areas with family room with fireplace beyond' all with engineered hardwood flooring, high ceilings & nice moldings. Wonderful kitchen with large island, painted shaker cabinets, granite counters, stainless appliances (gas range) & pantry. There's a guest suite on the main level with private bath. The huge primary suite with vaulted ceiling has a walkin closet & bath with double vanities, garden tub & separate shower. 3 additional bedrooms upstairs (1 with private bath) & as well as a wonderful recreation room! Spacious home situated on a culdesac lot with natural area bordering the property & very close to the community pool! Village Green Estates features great amenities including nature trails, community pool/cabana & fishing pond. Zoned for award winning schools & convenient to Lake Murray, great shopping & restaurants!
- Type:
- Single Family
- Sq.Ft.:
- 1,436
- Status:
- Active
- Beds:
- 3
- Lot size:
- 0.26 Acres
- Year built:
- 1977
- Baths:
- 2.00
- MLS#:
- 585198
- Subdivision:
- Grayland Forest
ADDITIONAL INFORMATION
Come and enjoy this stunning and completely renovated brick ranch home located in the highly desirable Grayland Forest neighborhood in Lexington. This elegant single family home sits on a quiet tree-lined street within the Lexington One School District, just minutes from I-20, I-26, Lexington and downtown Columbia. The large front porch, newly poured driveway, and vivid landscaping invite you into the front yard. Upon entrance, you are warmly greeted by rich engineered wood floors, fresh paint, and a bright open floor plan connecting the living room to the kitchen and leading to the sunny backyard. The kitchen is adorned with butcherblock countertops, customized backsplash, crisp white cabinets, stainless-steel appliances, and eat-in dining space. Off the living room, thereâs an oversized primary bedroom with a sitting area, large walk-in closet, and beautiful double vanity bathroom with walk-in shower. Down the hall youâll find another spacious bathroom with a deep soaking tub that will never run out of hot water due to the electric tankless water heater. Two light-filled bedrooms round out the interior of this fabulous home. The backyard backs up to a wooded lot and provides plenty of space for gardening and entertaining around the firepit while listening to the babbling creek. No HOA restrictions or fees! Foundation was professionally repaired by Terratec and comes with a lifetime transferrable warranty. SELLER IS A LICENSED SOUTH CAROLINA REAL ESTATE AGENT.
- Type:
- Single Family
- Sq.Ft.:
- 3,014
- Status:
- Active
- Beds:
- 5
- Lot size:
- 0.17 Acres
- Year built:
- 2024
- Baths:
- 4.00
- MLS#:
- 585173
- Subdivision:
- Bluefield
ADDITIONAL INFORMATION
The Turner plan is amazing! This five bedroom, three-and-one-half bath plan is located in Bluefield. The main living areas have luxury vinyl plank flooring. Stainless steel appliances are featured in the beautiful kitchen. The open concept from the kitchen to the great room is wonderful for entertaining loved ones. The primary suite is on the second level. Four secondary bedrooms, 2 secondary full baths, and a loft are also upstairs. Enjoy outdoor living on the covered porch with ceiling fan. Don't let this one get away! Move in before the summer and enjoy Bluefield's resort style amenities!
Andrea D. Conner, License 102111, Xome Inc., License 19633, AndreaD.Conner@xome.com, 844-400-XOME (9663), 751 Highway 121 Bypass, Suite 100, Lewisville, Texas 75067

The information being provided is for the consumer's personal, non-commercial use and may not be used for any purpose other than to identify prospective properties consumer may be interested in purchasing. Any information relating to real estate for sale referenced on this web site comes from the Internet Data Exchange (IDX) program of the Consolidated MLS®. This web site may reference real estate listing(s) held by a brokerage firm other than the broker and/or agent who owns this web site. The accuracy of all information, regardless of source, including but not limited to square footages and lot sizes, is deemed reliable but not guaranteed and should be personally verified through personal inspection by and/or with the appropriate professionals. Copyright © 2024, Consolidated MLS®.
Lexington Real Estate
The median home value in Lexington, SC is $284,500. This is higher than the county median home value of $149,100. The national median home value is $219,700. The average price of homes sold in Lexington, SC is $284,500. Approximately 58.21% of Lexington homes are owned, compared to 33.44% rented, while 8.35% are vacant. Lexington real estate listings include condos, townhomes, and single family homes for sale. Commercial properties are also available. If you see a property you’re interested in, contact a Lexington real estate agent to arrange a tour today!
Lexington, South Carolina has a population of 20,653. Lexington is more family-centric than the surrounding county with 34.26% of the households containing married families with children. The county average for households married with children is 31.48%.
The median household income in Lexington, South Carolina is $65,019. The median household income for the surrounding county is $57,482 compared to the national median of $57,652. The median age of people living in Lexington is 36.7 years.
Lexington Weather
The average high temperature in July is 92.7 degrees, with an average low temperature in January of 33.7 degrees. The average rainfall is approximately 45.8 inches per year, with 1.5 inches of snow per year.
