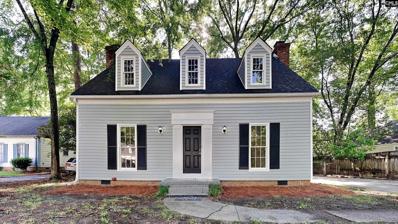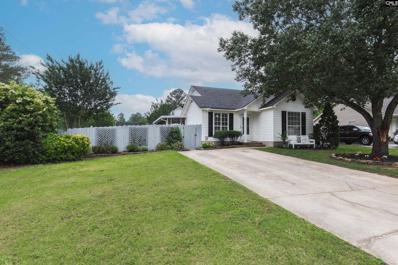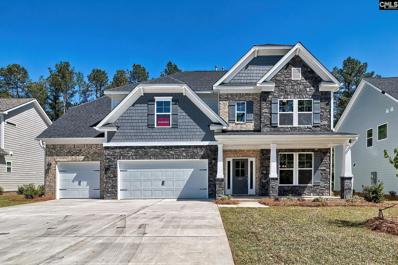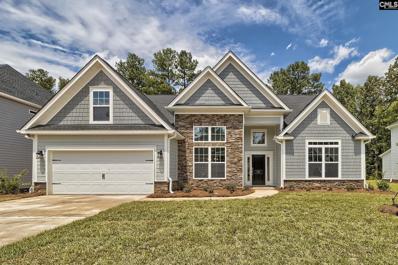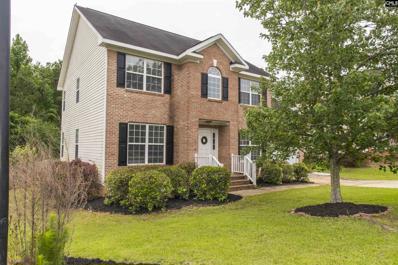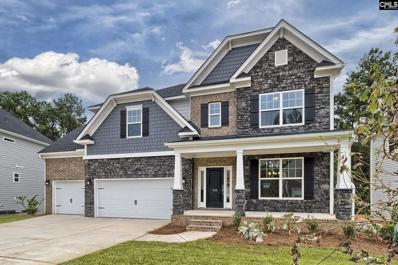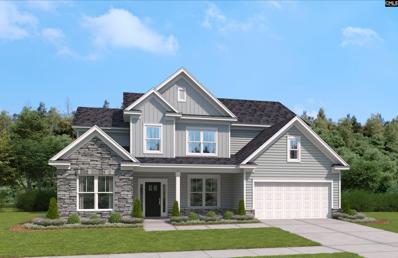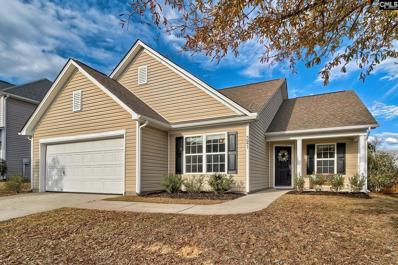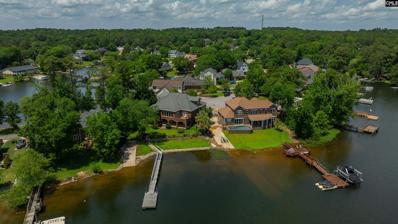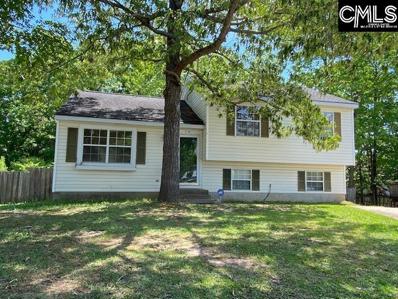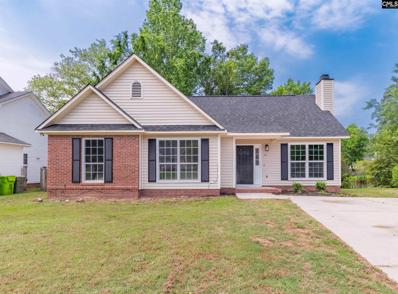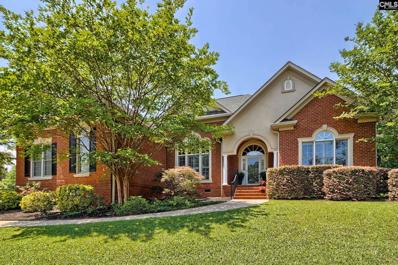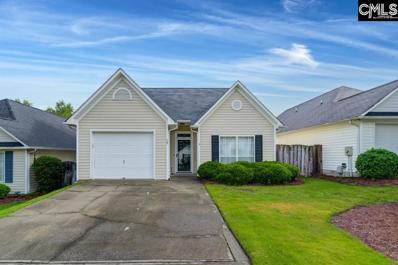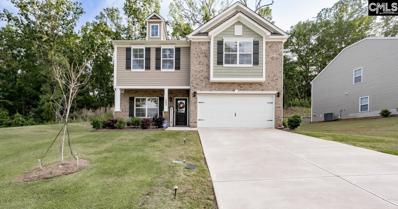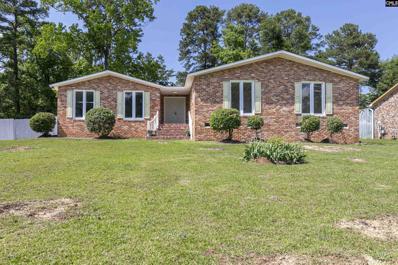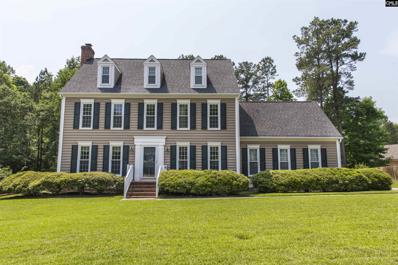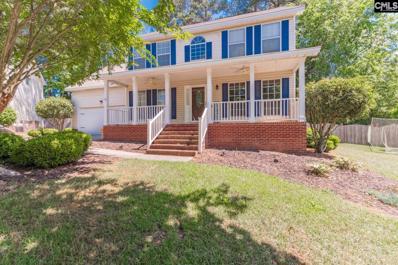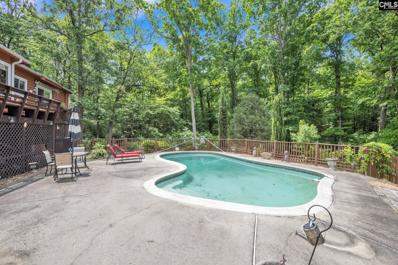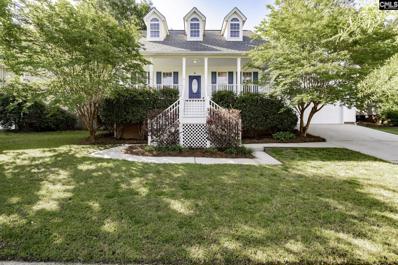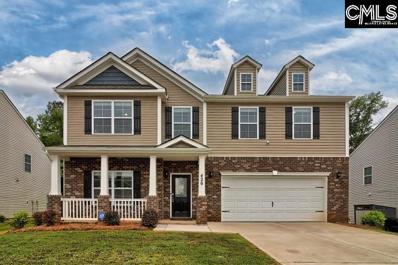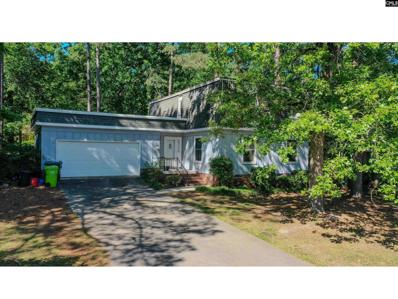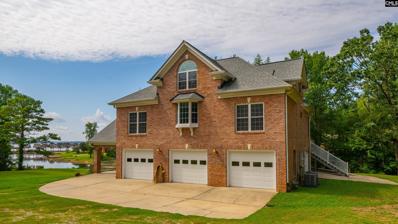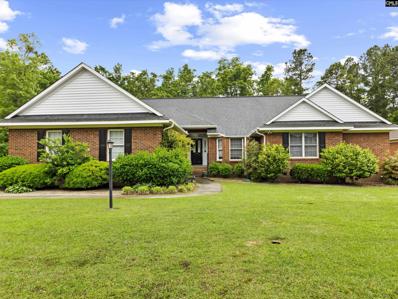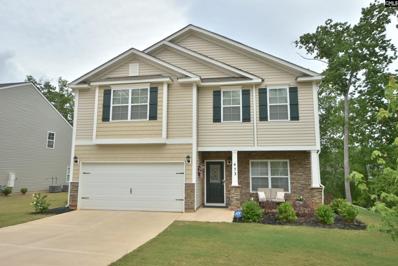Irmo SC Homes for Sale
$209,900
104 Bickleigh Court Irmo, SC 29063
- Type:
- Single Family
- Sq.Ft.:
- 1,259
- Status:
- NEW LISTING
- Beds:
- 3
- Lot size:
- 0.2 Acres
- Year built:
- 1977
- Baths:
- 2.00
- MLS#:
- 585324
- Subdivision:
- New Friarsgate
ADDITIONAL INFORMATION
Welcome to 104 Bickleigh Ct. This charming house located on a lovely quiet Cul-de-sac is now available for sale. As you step inside, you'll immediately notice the clean and fresh atmosphere, with new carpet and freshly painted walls throughout the home. The living room boasts elegant built in shelving and a updated brick fireplace, creating a warm and welcoming ambiance. The layout of the house is well-designed, offering a seamless flow between rooms. The primary bedroom is located on the main floor and it includes an en-suite bathroom and a lovely fireplace. Additionally, this property offers a screened in porch and a private fenced in back yard. Conveniently located near amenities such as shops, restaurants, and parks, this house offers both comfort and convenience. With its appealing features and neutral decor, this property is ready for you to make it your own. Schedule a viewing today!
- Type:
- Single Family
- Sq.Ft.:
- 1,313
- Status:
- NEW LISTING
- Beds:
- 3
- Lot size:
- 0.26 Acres
- Year built:
- 1986
- Baths:
- 2.00
- MLS#:
- 585300
- Subdivision:
- Old Friarsgate
ADDITIONAL INFORMATION
Welcome home to this Gorgeous Cape Cod! . Open floor plan with beautiful, gleaming hardwood look laminate in all common areas! Great room boasts a beautiful white wood burning fireplace to keep you cozy in the winter and easy to decorate all year long, adding updated charm to this home. The kitchen has lots of storage, including a pantry and plenty of cabinets. Two areas for eating in, laundry closet, a door leading to the side of the home, and lots of charm! There are ceiling fans in all rooms. A Split floor plan makes the master a private oasis in this home. The master bedroom is large with a walk in closet and ensuite bathroom. The dining area overlooks the huge patio and has gorgeous French doors leading outside to your retreat. The fully fenced backyard boasts HUGE patio and basketball court! Pretty landscaping plus a shed to store your things in. A storm door on the front door adds additional natural light, but is energy efficient. You'll love having your morning coffee on the back patio, with plenty of room for grills, furniture, tables PLUS MORE for your basketball court or using it as an additional area for more furniture or anything you want to do with this outdoor living flex space. This home has all you and your family need to enjoy indoor living and tons of outdoor living as well!
$230,000
101 Grayside Road Irmo, SC 29063
- Type:
- Single Family
- Sq.Ft.:
- 1,241
- Status:
- NEW LISTING
- Beds:
- 3
- Lot size:
- 0.21 Acres
- Year built:
- 1992
- Baths:
- 2.00
- MLS#:
- 585133
- Subdivision:
- Riverwalk
ADDITIONAL INFORMATION
Discover this delightful 3-bedroom, 2-bath home nestled in the serene and well-established Riverwalk neighborhood. This corner lot gem showcases a well-designed layout with an inviting ambiance. Upon entering, you're greeted by a bright, open living area enhanced with durable laminate flooring that flows seamlessly throughout the home. The kitchen stands out with its elegant Corian countertops and ample cabinet space, perfect for culinary exploration. The master suite offers a tranquil retreat, featuring a private bath that provides a relaxing environment after a long day. The additional bedrooms are well-sized and share access to a second, full bathroom, ensuring comfort and convenience for family and guests alike. Step outside to the 9x23 enclosed porch, an ideal space for enjoying morning coffees or evening relaxation while overlooking the well-manicured yard. This home also includes a practical, powered storage shed, offering a great solution for tools and outdoor equipment, enhancing the home's storage capabilities. This property captures the essence of a perfect family home with its blend of comfort, style, and practicality, making it an exceptional choice for anyone looking to settle in a friendly, welcoming community. Call your favorite real estate agent for a private tour.
$491,525
220 River Front Drive Irmo, SC 29063
- Type:
- Single Family
- Sq.Ft.:
- 3,609
- Status:
- NEW LISTING
- Beds:
- 5
- Lot size:
- 0.34 Acres
- Year built:
- 2024
- Baths:
- 4.00
- MLS#:
- 585044
- Subdivision:
- River Shoals
ADDITIONAL INFORMATION
River Shoals offers new construction homes that are designed to perfection in the popular city of Irmo! The lovely Allen plan is a must see with an included third car garage and plenty of living space. Who wouldnât desire a 3rd car garage for an additional car, boat, or storage? This home is ideal for entertaining from the open concept layout to its designer gourmet kitchen. The kitchen is every chefâs dream, finished with lovely tile backsplash, pendant lights highlighting the oversized kitchen island, stainless steel appliances and more. The family room boasts a detailed coffered ceiling and cozy gas fireplace, perfect for the cool, winter nights. A guest suite is located on the first floor for your out-of-town family and friends. The spacious primary suite is the ultimate retreat complete with a huge walk-in closet with a 5â tiled shower and garden tub. You will not be disappointed with the oversized guest bedrooms and closet space. Other highlights include a fully sodded yard with front and rear automatic irrigation system. This gorgeous community has sidewalks allowing for safe family walks or an early morning jog. Easy access to I-26, Harbison, hiking though the Harbison State Park, boating/fishing on Lake Murray and in the capital city: Columbia. Donât miss out on owning a new home in this highly desirable community. Call the Neighborhood Sales Manager for details on construction status and home selections. Schedule a tour today and ask about our closing incentives. STOCK PHOTOS.
$455,790
206 River Front Drive Irmo, SC 29063
- Type:
- Single Family
- Sq.Ft.:
- 2,919
- Status:
- NEW LISTING
- Beds:
- 4
- Lot size:
- 0.38 Acres
- Year built:
- 2024
- Baths:
- 3.00
- MLS#:
- 585035
- Subdivision:
- River Shoals
ADDITIONAL INFORMATION
Don't miss out on owning new built home in the highly sought after River Shoals Community-the best kept secret in Irmo. The popular Ransford floorplan provides main floor living at its best! This open concept layout, finished with high ceilings in the family room, is perfect for entertaining friends & family. The sleek & stylish gourmet kitchen is every chefâs dream, complete with a large kitchen island along with designer finishes to include pendant lighting, tile backsplash, stainless steel appliances & more. The primary suite is the ultimate retreat finished with an elegant bathroom with tile floors & a seated tile shower. Step upstairs to enjoy a huge flex room, perfect for any man cave, playroom, or fitness area & an attached bedroom with full bathroom. If the inside of this home still isn't enough...kick back and relax outside on the covered porch and enjoy the views of the common area with plenty of natural surroundings. Enjoy easy access to interstate 26, shopping & dining in Harbison, Lake Murray, Harbison State Park and downtown Columbia & so much more. This community has sidewalks to enjoy afternoon walks w/the family or early morning runs. Contact Neighborhood Sales Manager for details on estimated completion and home selections. Schedule a tour today and ask about our closing cost incentives. All photos are stock photos.
$375,000
310 Poets Walk Irmo, SC 29063
- Type:
- Single Family
- Sq.Ft.:
- 2,785
- Status:
- NEW LISTING
- Beds:
- 4
- Lot size:
- 0.26 Acres
- Year built:
- 2005
- Baths:
- 3.00
- MLS#:
- 585005
- Subdivision:
- Caedmons Creek
ADDITIONAL INFORMATION
This spacious 4 bdrm, 2 1/2 bath home in Caedmons Creek is welcoming and open. The two story foyer & its wrap around staircase are inviting as you enter. There is ample space on the first floor with a formal dining room & sitting room as well as a large eat in kitchen with granite counter tops that's open to the great room. Complete with a gas fireplace for cooler nights and a screened in porch & deck for summertime leisure. Upstairs, there are 3 great sized bedrooms plus a master suite with soaking tub & separate shower & a huge walk-in closet. The community pool, clubhouse & playground are near & Harbison shopping/dining is just 5 miles away. Close to Prisma Health and the interstate. This is Home!
$518,650
331 River Front Drive Irmo, SC 29063
- Type:
- Single Family
- Sq.Ft.:
- 3,609
- Status:
- NEW LISTING
- Beds:
- 5
- Lot size:
- 0.26 Acres
- Year built:
- 2024
- Baths:
- 4.00
- MLS#:
- 584945
- Subdivision:
- River Shoals
ADDITIONAL INFORMATION
River Shoals offers new construction homes that are designed to perfection in the popular city of Irmo! The lovely Allen plan is a must see with an included third car garage and plenty of living space. Who wouldnât desire a 3rd car garage for an additional car, boat, or storage? This home is ideal for entertaining from the open concept layout to its designer gourmet kitchen. The kitchen is every chefâs dream, finished with lovely tile backsplash, pendant lights highlighting the oversized kitchen island, stainless steel appliances and more. The family room boasts a detailed coffered ceiling and cozy gas fireplace, perfect for the cool, winter nights. A guest suite is located on the first floor for your out-of-town family and friends. The spacious primary suite is the ultimate retreat complete with a huge walk-in closet with a 5 foot tiled shower with a bench and garden tub. You will not be disappointed with the oversized guest bedrooms and closet space. Other highlights include a fully sodded yard with front and rear automatic irrigation system. This gorgeous community has sidewalks allowing for safe family walks or an early morning jog. Easy access to I-26, Harbison, hiking though the Harbison State Park, boating/fishing on Lake Murray and in the capital city: Columbia. Donât miss out on owning a new home in this highly desirable community. Call the Neighborhood Sales Manager for details on construction status and home selections. Schedule a tour today and ask about our closing incentives. STOCK PHOTOS.
$465,515
325 River Front Drive Irmo, SC 29063
- Type:
- Single Family
- Sq.Ft.:
- 3,532
- Status:
- NEW LISTING
- Beds:
- 5
- Lot size:
- 0.26 Acres
- Year built:
- 2024
- Baths:
- 4.00
- MLS#:
- 584941
- Subdivision:
- River Shoals
ADDITIONAL INFORMATION
Don't miss out on new home construction in River Shoals-the best kept secret in Irmo. The masterfully designed Congaree home is sure to meet all your needs. This home offers an open & efficient floorplan, great for hosting. Step inside to a sizeable mud room where you can drop your belongings & move into the oversized kitchen with a 10' pantry. Storage space is not an issue in this home. You will love preparing meals in your designer kitchen complete with a large island, pendant lights, tile backsplash & more. Intimately joined to the kitchen is a spacious family room finished w/a gas fireplace & coffered ceiling. The butlerâs pantry is perfect for a coffee bar and provides an easy walk through to the formal dining area. A main floor primary suite includes a luxurious bathroom with a 5' walk-in tile shower & gigantic walk-in closet. Upstairs will not disappoint, offering spacious bedrooms w/walk-in closets & a private media room with double doors. Outdoors will include a fully landscaped yard w/irrigation, and patio off the kitchen. Enjoy easy access to interstate 26, shopping & dining in Harbison, walking trails/parks in Harbison State Forest, Lake Murray & downtown Columbia. Call the Neighborhood Sales Manager for details on completion and home selections. *All photos are stock photos* Schedule at tour today.
- Type:
- Single Family
- Sq.Ft.:
- 2,067
- Status:
- Active
- Beds:
- 4
- Lot size:
- 0.18 Acres
- Year built:
- 2011
- Baths:
- 2.00
- MLS#:
- 584913
- Subdivision:
- Arbor Springs
ADDITIONAL INFORMATION
4BR/2BA 2100sf RANCH Home zoned for Award-Winning Richland/Lexington 5 Schools and BALLENTINE ELEMENTARY SCHOOL! This OPEN FLOORPLAN DESIGN features BRAND NEW Designer LVP FLOORING throughout the entire 1st floor! BRAND NEW INTERIOR PAINT, BRAND NEW Stainless Steel smooth surface stove and microwave, BRAND NEW 2" Blinds Package, and much more on this unique opportunity. Privacy fencedbackyard is perfect for outdoor living. Owner Suite features Double Vanity, Separate Shower, Garden Tub, & Large Walk-in Closet. HUGE Bonus Room/4th Bedroom upstairs has tons of space and BRAND NEW CARPET. Tons of storage in walk-in attic space! Tucked away in the back of an quiet community with quick access to I-26 Exit 97, Wal-Mart, Chick-fil-A, and Food Lion, this unique opportunity won't last long--CALL TODAY!
$1,750,000
101 Wells Point Drive Irmo, SC 29063
- Type:
- Single Family
- Sq.Ft.:
- 6,758
- Status:
- Active
- Beds:
- 4
- Lot size:
- 0.28 Acres
- Year built:
- 1979
- Baths:
- 7.00
- MLS#:
- 584875
- Subdivision:
- Ballentine Cove
ADDITIONAL INFORMATION
Lake Murray lakefront all brick stunner with AMAZING curb appeal and stellar views close in to Irmo & Columbia for a short commute to all you could ever want / need! Private Dock & ramp on the property with deep water! Fenced and gated yard for the fur babies. 3 floors, tons of space and an ELEVATOR for ease. WOW! Two kitchens, 2 living spaces, several verandas with peaceful lake views and even a workshop set up for your projects or car maintenance! Plenty of beds and baths and several bonus rooms as well that could easily be used as extra bedrooms, offices, hobby rooms, etc. Spacious kitchen, wth island and plenty of cabinetry. Huge great room w/ an attached sunroom as well overlooking lake murray. Owner suite on the main level, his n her walk in closets, en-suite bathroom and a private terrace overlooking lake murray! A quick elevator ride takes you up to the comfy recliner filled movie theatre on the 3rd floor, unless you want to grab a seat up there via the fire escape...that is a thoughtful addition! :) Downstairs is a great place to house the in-laws or use as a guest house as it is spacious and accommodating! Home gym is a nice bonus too! Come enjoy Lake Murray, this is a stellar location and it has some incredible lake views! AMAZING Lake property with plenty of space for a large family for entertaining!
$207,000
126 Old Hall Road Irmo, SC 29063
- Type:
- Single Family
- Sq.Ft.:
- 1,522
- Status:
- Active
- Beds:
- 4
- Lot size:
- 0.2 Acres
- Year built:
- 1996
- Baths:
- 3.00
- MLS#:
- 584879
- Subdivision:
- Heatherstone
ADDITIONAL INFORMATION
Fabulous space with Flexible floor plan (Plenty of SF downstairs for bedroom #4 plus a large den or 5th BR - not "true 4 BR" without closet, but could easily be 4 or 5 BR home) * Pretty hardwood floors * Some Downstairs flooring needs replacement * Updated Stainless Steel appliances * Kitchen could be opened up to dining room or great room * Great storage * Private fenced back yard with large shed and patio * Excellent Cul de sac location * Sale is as-is! * Conventional or Cash only, local lender pre-approval or POF for cash offers please.
$250,000
17 Wallbrook Court Irmo, SC 29063
- Type:
- Single Family
- Sq.Ft.:
- 1,300
- Status:
- Active
- Beds:
- 3
- Lot size:
- 0.31 Acres
- Year built:
- 1997
- Baths:
- 2.00
- MLS#:
- 584850
- Subdivision:
- Heatherstone
ADDITIONAL INFORMATION
Fully renovated and updated 3bed/2bath slab home in cul-de-sac on the pond in Heatherstone of Irmo! New Roof 2024, full interior renovation to include flooring, paint, and fixtures throughout. Stem inside to an open living area with high vaulted smooth ceilings, LVP flooring, fireplace, and new energy efficient front windows. This living space opens up to the kitchen, which has an adjacent eat-in area, new shaker cabinets/doors/pulls, granite countertops, subway tile backsplash, and stainless appliances. Two spacious bedrooms share an updated bathroom with new vanity, toilet, fixtures and LVT. Large master br has a walk in closet and private bathroom with garden tub, shower, dual vanity, and new fixtures. A sliding glass door leads out onto a wooden deck with space for grilling, or enjoying the views of the pond. Catch fish in your backyard! Enjoy the peace and quiet of the pond and outdoors nested in a cul-de-sac, with a low maintenance home containing several modern upgrades! Come and take a look and see why this could be the perfect home for you.
$719,000
4 Overcup Court Irmo, SC 29063
- Type:
- Single Family
- Sq.Ft.:
- 3,900
- Status:
- Active
- Beds:
- 4
- Lot size:
- 0.51 Acres
- Year built:
- 2003
- Baths:
- 4.00
- MLS#:
- 584823
- Subdivision:
- Ascot Ridge
ADDITIONAL INFORMATION
There are many reasons why people choose Ascot when looking for a home in Irmo, South Carolina near Lake Murray. Ascot is established, located near top rated schools including Dutch Fork High School, is convenient to downtown Columbia, shopping, restaurants and Lake Murray. The neighborhood also offers sidewalks, a community pool and clubhouse and tennis courts. 4 Overcup Court is a special home and has been immaculately cared for. The layout is hard to find with 3 bedrooms including the owner's suite on the main level (85% of the home is on one level). What struck me when entering the home are the high ceilings and view all the way to the back of the home where you'll find a sunroom perfectly situated off the kitchen and family room overlooking a treelined, private backyard. The owners suite can be found at the back left of the home for privacy. Bedroom 2 and 3 can be found down a hall to the right, also private and away from the main living spaces. These bedrooms share a full bath. A true 4th bedroom, full bath and bonus can be found upstairs. An office with doors, high ceilings and a beautiful view of the cul-de-sac can be found at the front of the home. The kitchen is perfect for entertaining complete with plenty of cabinet and counter space, an eat-in and easy access to the formal dining room perfect for a large table. Newer HVAC, roof, HUGE deck.. 2 1/2 car garage.. this home is ready for its next owner!
$244,799
102 Lamson Drive Irmo, SC 29063
- Type:
- Other
- Sq.Ft.:
- 1,568
- Status:
- Active
- Beds:
- 2
- Lot size:
- 0.1 Acres
- Year built:
- 2000
- Baths:
- 2.00
- MLS#:
- 584774
- Subdivision:
- Winrose Place
ADDITIONAL INFORMATION
Beautiful patio home in the quiet neighborhood of Winrose Place. Bright, open floor plan with Luxury Vinyl Planking throughout the home. No carpet! The large great room is open to the kitchen and eat-in area. The kitchen has granite counters & backsplash. Refrigerator, washer & dryer are included! The spacious master suite is upstairs with private bath/double vanities and a large walk-in closet with beautiful handmade red oak shelving and rods. Second bedroom is on the main level adjacent to a full bath. The fully fenced backyard and patio are perfect for relaxing & entertaining. Award winning Richland/Lexington District 5 schools with Dutch Fork Elementary, Middle and High. HOA covers front yard maintenance. This home is so convenient to everything?interstates, Harbison, Irmo, Columbia, Lexington, Chapin and a short drive to beautiful Lake Murray.
- Type:
- Single Family
- Sq.Ft.:
- 2,277
- Status:
- Active
- Beds:
- 4
- Lot size:
- 0.26 Acres
- Year built:
- 2021
- Baths:
- 3.00
- MLS#:
- 584723
- Subdivision:
- Stonemont
ADDITIONAL INFORMATION
This spacious home is located in highly desired Stonemont neighborhood in Irmo, SC. Built in 2021 and better than brand new, the home boasts four bedrooms and 2.5 baths with an open floor plan featuring luxury vinyl plank (LVP) flooring on the first level. The kitchen is equipped with granite countertops, a gas range, and a bar, making it perfect for both cooking and entertaining. The living room is welcoming with an open layout and a cozy gas fireplace. Upstairs, the primary bedroom offers a cathedral ceiling and a ceiling fan, complemented by an ensuite bathroom featuring a double vanity, walk-in shower, and an expansive walk-in closet. The remaining three bedrooms are well-appointed with recessed lighting and ample walk-in closets for storage. Outside, enjoy a covered back porch overlooking peaceful woods, with a large side yard that connects to protected green space managed by the HOA. Conveniently located near dining, shopping, and major interstates, this home is within the sought-after District Five school zone.
$277,000
200 Denbeck Road Irmo, SC 29063
- Type:
- Single Family
- Sq.Ft.:
- 1,658
- Status:
- Active
- Beds:
- 3
- Lot size:
- 0.29 Acres
- Year built:
- 1974
- Baths:
- 2.00
- MLS#:
- 584718
- Subdivision:
- Old Friarsgate
ADDITIONAL INFORMATION
Just listed is this lovely all brick Irmo home with a large garage! The inviting foyer opens to the large and airy stepdown Great room with a fireplace. French doors open to a handy screened porch. Walking out from the screened porch you will enter the large, fully fenced backyard with an inground pool! The bright kitchen is updated with new appliances, granite countertops and tile floors. There are 3 good sized bedrooms with great light. Bathrooms are remodeled with new vanities, countertops and beautiful tile floors. Primary bath has a separate water closet with extra storage. New roof and HVAC too!! Close to shopping, restaurants, Interstates and Lake Murray Dam. Come take a look!!
$379,000
306 Longbow Court Irmo, SC 29212
- Type:
- Single Family
- Sq.Ft.:
- 2,460
- Status:
- Active
- Beds:
- 3
- Lot size:
- 0.25 Acres
- Year built:
- 1987
- Baths:
- 3.00
- MLS#:
- 584715
- Subdivision:
- Archers Courts
ADDITIONAL INFORMATION
This beautiful Williamsburg style home is located in the heart of Irmo. It boasts 3 bdrms, 2 1/2 baths, a FROG and an unfinished 3rd floor with approximately 1,000 SF that is prepped for plumbing and heating. This home offers a formal dining room and great room on the main floor with an eat-in area and bay window. Extensive crown molding and chair railing in the great room. The master has low entry shower and upgraded fixtures and cabinets. Rear-entry 2-car garage with a spacious parking pad. The wooded rear lot has a sprinkler system. Enjoy your mornings or evenings relaxing on your screened porch. This well established neighborhood also has walking trails and a community lake as well as access to the Harbison Recreation Center for gym, pool, tennis courts, etc. Convenient to shopping/dining in the Harbison area, Prisma Hospital and the interstate and zoned for Lex/Rich 5 award winning schools.
$315,900
14 Autumn Brook Drive Irmo, SC 29063
- Type:
- Single Family
- Sq.Ft.:
- 2,348
- Status:
- Active
- Beds:
- 4
- Lot size:
- 0.29 Acres
- Year built:
- 1999
- Baths:
- 3.00
- MLS#:
- 584560
- Subdivision:
- Kingston Forest
ADDITIONAL INFORMATION
Step into your new home nestled in the Kingston Forest neighborhood! This 4-bedroom, 2.5-bathroom home embodies a harmonious balance of style, comfort, and practicality. As you enter, you?ll be greeted by a formal dining room on the left, ideal for hosting memorable dinner parties. To the right, discover a versatile room, perfect for an office or a playroom. The inviting living room, boasts a cozy fireplace, creating a relaxing ambiance. Adjacent is the spacious eatin kitchen featuring a convenient pantry, ensuring ample storage space for all your culinary needs. Upstairs, retreat to the luxurious master suite, complete with double vanities, a freestanding tub, a separate shower, a water closet, and a generous walk-in closet, offering a private sanctuary to unwind and rejuvenate. Three additional bedrooms share a well-appointed bathroom. Outside, your fully fenced-in backyard awaits, complete with a charming porch, great for alfresco dining or simply soaking up the sunshine in tranquility. Enjoy the abundance of amenities Kingston Forest has to offer, including a sparkling pool for refreshing dips on hot summer days, a playground for kids to enjoy and tennis courts to keep you active. Conveniently located in the esteemed Richland School District, this home offers access to top-notch educational opportunities for your family. Schedule your showing today!
- Type:
- Single Family
- Sq.Ft.:
- 2,400
- Status:
- Active
- Beds:
- 4
- Lot size:
- 1.42 Acres
- Year built:
- 1986
- Baths:
- 2.00
- MLS#:
- 584538
ADDITIONAL INFORMATION
Welcome home to 3301 Dreher Shoals Rd. This is an incredible opportunity to be own 1.42 acres minutes to Lake Murray with your own backyard oasis to get away from it all. From large windows welcoming in natural light to vaulted ceilings,stone fireplace beckoning you to gather your loved ones to laugh and make memories for years to come. Every room is a grand entryway for you to retreat away with your airy, spacious bedrooms, bonus room and upstairs loft. The backyard is a spacious canvas for you to paint with plants, meditation, splashes in the incredible pool or walks in the woods. This well maintained home calls you to begin again with the perfect combination of convenience and amenities. Plenty of space to spread out and no HOA. PLUS! HVAC is under warranty for 9 years and brand new since May 2023. Come on home and get that home with all the features youâve been looking for.
$349,000
207 Amberwood Circle Irmo, SC 29063
- Type:
- Single Family
- Sq.Ft.:
- 2,307
- Status:
- Active
- Beds:
- 4
- Lot size:
- 0.23 Acres
- Year built:
- 2002
- Baths:
- 2.00
- MLS#:
- 584340
- Subdivision:
- Belfair Oaks
ADDITIONAL INFORMATION
Welcome to your new home in highly sought after Belfair Oaks subdivision, where beauty meets convenience and comfort. Nestled amidst lush surroundings and mature trees, this home epitomizes modern living at its finest. As you enter the subdivision, you're greeted by a serene ambiance, with amenities that cater to both relaxation and recreation. A tranquil fishing pond, a refreshing pool, and a charming gazebo at the entrance invite you to unwind and enjoy the beauty of your surroundings. With security cameras ensuring your safety and peace of mind, in this welcoming community. Step inside this immaculate residence, and you'll be greeted by an abundance of space and elegance. Four bedrooms offer ample accommodation for family and guests, while vaulted ceilings add a touch of grandeur to the living areas, creating an atmosphere of openness and sophistication. The heart of the home, the kitchen, is a chef's dream, featuring granite countertops, stainless steel appliances, and plenty of cabinet space. Whether you're hosting a dinner party or simply preparing a meal, this kitchen is sure to impress with its style and functionality. The primary suite features a tray ceiling, walk in closet, whirlpool tub, separate shower and water closet! The fourth bedroom is a finished room over the garage "FROG" and includes central HVAC as well as a mini split for comfort on those hot SC days! Outside, the beauty continues with a beautiful front porch, perfect for enjoying your morning coffee or watching the sunset. The back deck beckons with its lush landscaping, providing a private oasis for outdoor relaxation and entertainment. Zoned for School District 5, and your own walking trail to the elementary school, this home offers access to a top-notch education for your family. Close to everything including shopping, dining and recreation. This home is minutes from the YMCA as well as local and stat parks. Don't miss the opportunity to make this exquisite residence in Belfair Oaks your ownâa perfect blend of elegance, comfort, and convenience awaits you.
- Type:
- Single Family
- Sq.Ft.:
- 3,192
- Status:
- Active
- Beds:
- 4
- Lot size:
- 0.23 Acres
- Year built:
- 2021
- Baths:
- 4.00
- MLS#:
- 584315
- Subdivision:
- Stonemont
ADDITIONAL INFORMATION
The listing has been updated with new photos. Click on the virtual tour and then click on the picture icon to get a better view of each room. Nestled in the heart of Irmo, this stunning residence offers an ideal blend of convenience and luxury living. The inviting foyer sets the tone, leading you into the expansive living area adorned with gleaming laminate flooring and a cozy fireplace, perfect for gatherings with friends and family. Enjoy your dream kitchen, featuring granite countertops, an island, stainless steel appliances, lots of cabinetry, and a breakfast area for casual dining. Also, there is an office with French doors and a formal dining room. If space is what you need, this one has plenty! Retreat to the serene master suite complete with a walk-in closet and a luxurious en-suite bath featuring dual vanities, a soaking tub, and a separate shower, offering a private oasis for relaxation. Three additional generous bedrooms with walk-in closets provide comfort and versatility, while the open loft area offers endless possibilities for a home office, sitting area, media room, or play area. The covered patio area overlooks a large flat backyard. Schedule a private showing to experience the warmth and allure of this Irmo beauty.
$255,000
218 Kirkstone Road Irmo, SC 29063
- Type:
- Single Family
- Sq.Ft.:
- 1,923
- Status:
- Active
- Beds:
- 3
- Lot size:
- 0.34 Acres
- Year built:
- 1972
- Baths:
- 3.00
- MLS#:
- 584298
- Subdivision:
- Old Friarsgate
ADDITIONAL INFORMATION
Welcome to this beautiful property located in the heart of Irmo, within close proximity to great dining, shopping, award winning schools, and I26 interstate. This 3 bdr 2.5 bth located in a well-established neighborhood offers a seamless blend of charm with functionality. The living area offers a wood burning fireplace as well as real wood flooring. Kitchen has granite countertops with a custom backsplash. The kitchen offers 2 pantries with lots of cabinet space to offer plenty of storage. Master offers a large walk-in closet. In addition, the back patio offers over 300 sqft of space to relax and entertain that is screened in. Home has a 2-car attached garage that leads right into the home for easy access on days when the weather isn't as accommodating. Schedule your showing of this beautiful home today!
$1,599,900
117 Cardinal Cove Road Irmo, SC 29063
- Type:
- Single Family
- Sq.Ft.:
- 3,114
- Status:
- Active
- Beds:
- 6
- Lot size:
- 2.37 Acres
- Year built:
- 2000
- Baths:
- 3.00
- MLS#:
- 584271
ADDITIONAL INFORMATION
PLEASE VIEW VIRTUAL TOUR LINK. 2.37 acres in Ballentine offers 100 feet of year-round water on Lake Murray with private dock and boat ramp! This 3 story 3,387 sq ft lakeside retreat has 6 bedrooms, 2.5 baths with Corian surfaces, oak hardwood floors, and granite kitchen countertops. A spiral staircase leads to a versatile loft and a spacious screen porch offers picturesque lake views. Notable amenities include a Laundry/Craft Room, Office/Media Room, elevator, generator, and Reverse Osmosis Lake Water system. Finally, the homeâs Ground Floor offers 4 heated and cooled garages. Additionally, on the property is a 3 bay 1525 sq ft climate-controlled shop with 812 sq ft of living space above. If desired, this âclose-in as it getsâ property is ready for remodeling, a custom dream addition, or a future expansion with an existing retaining wall foundation. Whether you seek a peaceful respite in the highly desirable Lexington-Richland School District 5, a workshop haven, or a versatile space with options to meet your needs, this home offers numerous possibilities! Live the water enthusiastâs dream on Lake Murray!
$525,000
104 Bilmont Drive Irmo, SC 29063
- Type:
- Single Family
- Sq.Ft.:
- 2,400
- Status:
- Active
- Beds:
- 3
- Lot size:
- 0.43 Acres
- Year built:
- 1996
- Baths:
- 3.00
- MLS#:
- 584147
- Subdivision:
- Bilmont
ADDITIONAL INFORMATION
Charming, Immaculate home with LAKE ACCESS in upscale neighborhood of brick and stucco homes in Ballentine area. Square footage of home to be verified by purchaser along with the verification of other essential elements -lot size, etc. Within the past 2 to 3 years, new flooring in some areas, new heat pump & screened-in back porch. House painted in 2021. 3 bedrooms, 2 1/2 bathrooms, family room, living room, dining room all tastefully laid out in this charming brick home with a fenced-in back yard. Owner's father, a home builder, built this home. Close in to shopping & medical areas & award winning District 5 schools.
- Type:
- Single Family
- Sq.Ft.:
- 2,242
- Status:
- Active
- Beds:
- 4
- Lot size:
- 0.31 Acres
- Year built:
- 2022
- Baths:
- 3.00
- MLS#:
- 584124
- Subdivision:
- Stonemont
ADDITIONAL INFORMATION
Welcome home to this two-year-old beauty! Located in the heart of Irmo, this home offers convenience and luxury living. The inviting foyer leads you into the great room with gleaming laminate flooring and a cozy fireplace. Enjoy your dream kitchen, featuring granite countertops, an island, stainless steel appliances, lots of cabinetry, and a breakfast area for casual dining. Home also offers a formal dining room, perfect for gatherings with friends and family. Serenity awaits in the master suite complete with a walk-in closet and a luxurious private bath featuring dual vanities, a soaking tub, and a separate shower. Three additional bedrooms with walk-in closets provide comfort and versatility. The covered rear patio area overlooks a large backyard. Schedule a private showing today and see the warmth and charm of this Irmo beauty.
Andrea D. Conner, License 102111, Xome Inc., License 19633, AndreaD.Conner@xome.com, 844-400-XOME (9663), 751 Highway 121 Bypass, Suite 100, Lewisville, Texas 75067

The information being provided is for the consumer's personal, non-commercial use and may not be used for any purpose other than to identify prospective properties consumer may be interested in purchasing. Any information relating to real estate for sale referenced on this web site comes from the Internet Data Exchange (IDX) program of the Consolidated MLS®. This web site may reference real estate listing(s) held by a brokerage firm other than the broker and/or agent who owns this web site. The accuracy of all information, regardless of source, including but not limited to square footages and lot sizes, is deemed reliable but not guaranteed and should be personally verified through personal inspection by and/or with the appropriate professionals. Copyright © 2024, Consolidated MLS®.
Irmo Real Estate
The median home value in Irmo, SC is $326,250. This is higher than the county median home value of $143,600. The national median home value is $219,700. The average price of homes sold in Irmo, SC is $326,250. Approximately 69.08% of Irmo homes are owned, compared to 22.24% rented, while 8.69% are vacant. Irmo real estate listings include condos, townhomes, and single family homes for sale. Commercial properties are also available. If you see a property you’re interested in, contact a Irmo real estate agent to arrange a tour today!
Irmo, South Carolina has a population of 11,950. Irmo is more family-centric than the surrounding county with 30.05% of the households containing married families with children. The county average for households married with children is 28.69%.
The median household income in Irmo, South Carolina is $59,470. The median household income for the surrounding county is $52,082 compared to the national median of $57,652. The median age of people living in Irmo is 36.9 years.
Irmo Weather
The average high temperature in July is 92.7 degrees, with an average low temperature in January of 26.3 degrees. The average rainfall is approximately 46 inches per year, with 1 inches of snow per year.
