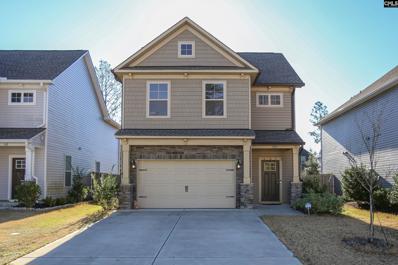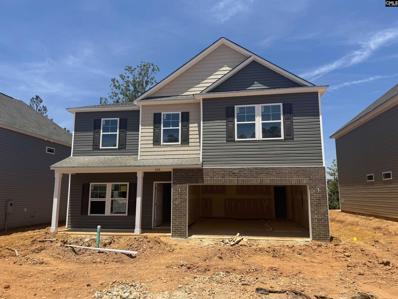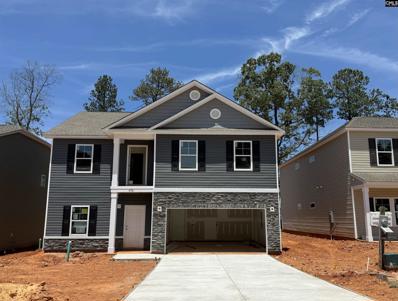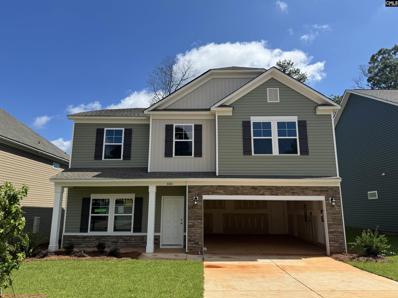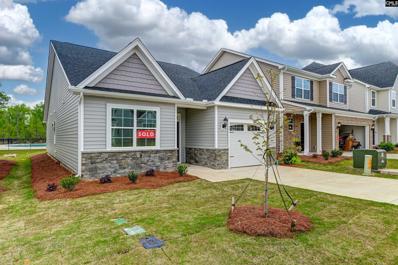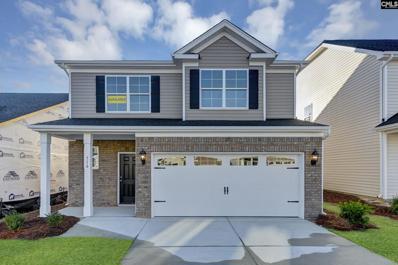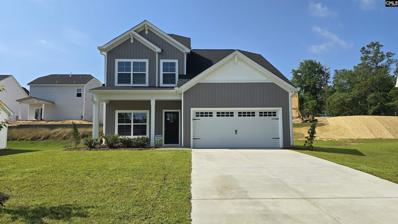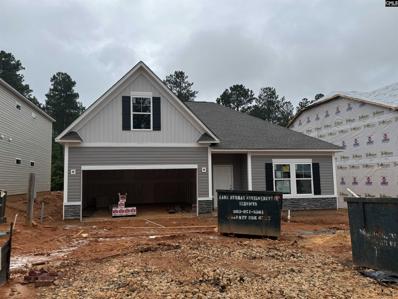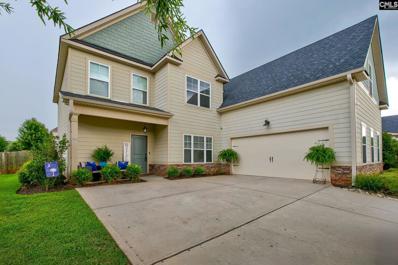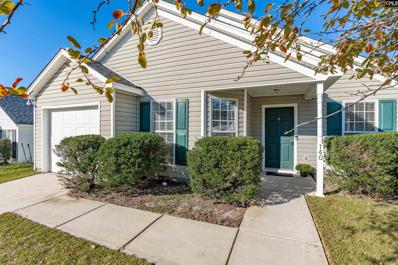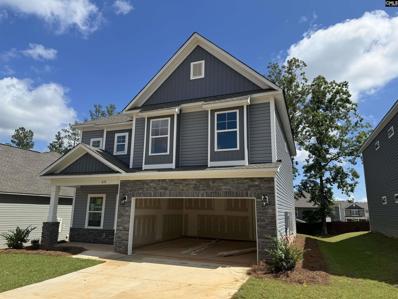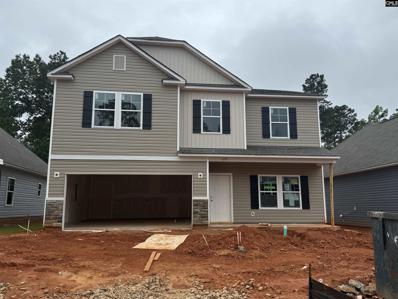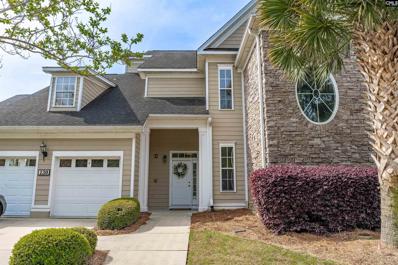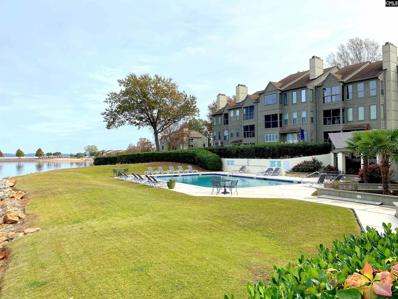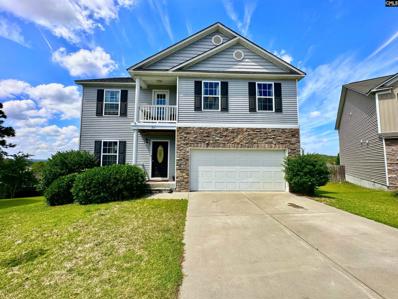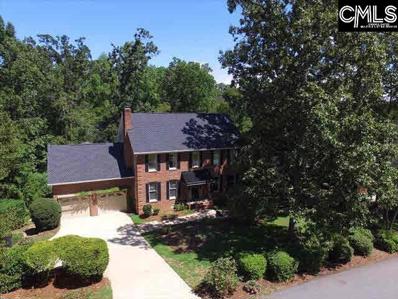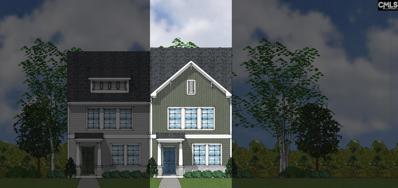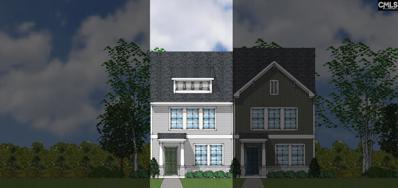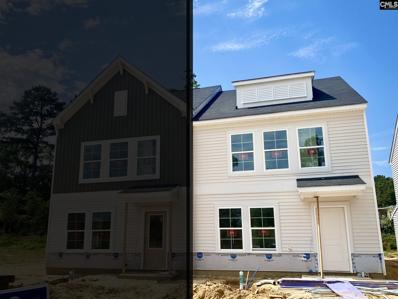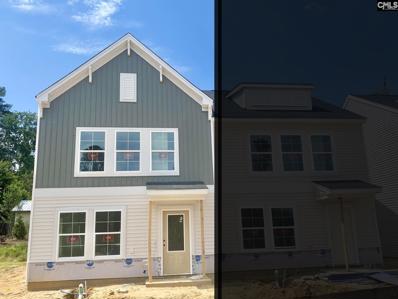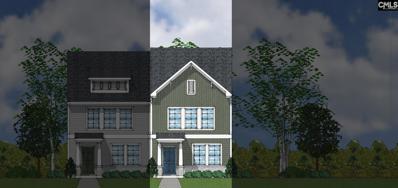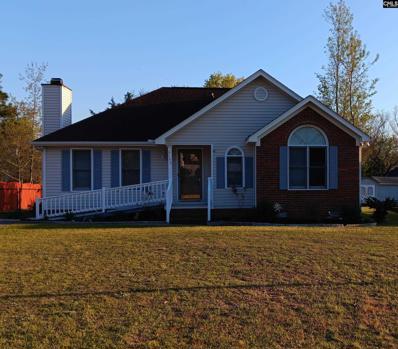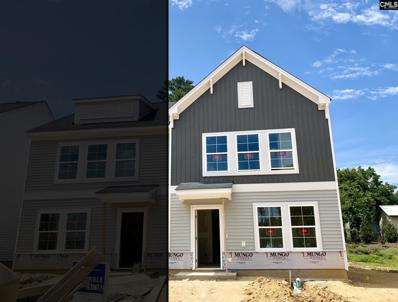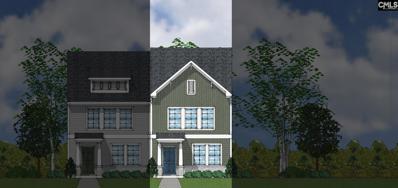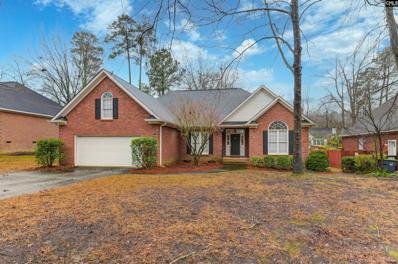Lexington SC Homes for Sale
- Type:
- Single Family
- Sq.Ft.:
- 2,013
- Status:
- Active
- Beds:
- 3
- Lot size:
- 0.14 Acres
- Year built:
- 2020
- Baths:
- 3.00
- MLS#:
- 582728
- Subdivision:
- Maple Way
ADDITIONAL INFORMATION
Open floor plan on a spacious spacious lot in Maple way neighborhood! An extended foyer welcomes you into the home. The end of the foyer opens to a large living room, kitchen, and dining area all illuminated with the perfect amount of natural light. Granite counters, tiled back splash, upgraded blinds, stainless steel appliances, lots of cabinets and an island with a raised bar are some of the great features of the kitchen. The layout downstairs is perfect for entertaining all year round as the backdoor makes for an easy transition from the living room to the large, fully fenced flat backyard and covered porch. Upstairs you'll find a huge primary bedroom accompanied with large walk-in closet. The primary bath has his/her sinks, garden tub, & walk-in shower. A loft sits at the top of the stairs which can serve multiple purposes such as a workspace, play or sitting area. Two spacious additional bedrooms which share a full bath round out the upstairs nicely. Special features include access to the laundry room from the primary closet, walk-in pantry, beautiful LVP floors throughout the downstairs, & decorative wood trim accents. The neighborhood of Maple Way is centrally located to the area putting you 15 minutes from downtown Lexington and Airport, 10 mins to downtown, Lexington One schools including Meadow Glen Middle and River Bluff High School. This home is only 3 years old! Schedule your showing today!
- Type:
- Single Family
- Sq.Ft.:
- 3,040
- Status:
- Active
- Beds:
- 5
- Lot size:
- 0.14 Acres
- Year built:
- 2024
- Baths:
- 3.00
- MLS#:
- 582679
- Subdivision:
- Carrington
ADDITIONAL INFORMATION
Carrington - Bradley II - elevation B on Lot #106, is a fabulous 5 BR, 3 Bath plan with 9-foot ceilings on the main level, This 3,040 SF home features an open floor plan concept including, a spacious Living Room, large Kitchen, and Formal Dining Room. The main level 5th Bedroom option has a Full Bath for guests, or can be used as an office. The upper level features a large Ownerâs Suite with large his & her closets, double vanity, tiled separate shower & garden tub, and private water closet, There are also a huge loft, three additional bedrooms, and full bath. Options included in this house are luxury vinyl plank flooring in the foyer, office, kitchen, living room, dining room, garage entry, baths, and laundry; fixtures; kitchen island; White Shaker Cabinets and Granite countertops, tile backsplash; sprinklers in front and back, tankless water heater and more. Neighborhood has a community pool, playground and cabana. Photos are stock photos, colors, specifications and options will vary. SELLER WILL PAY UP TO $15,000 TOWARDS RATE BY DOWN OR CLOSING COSTS/PREPAIDS WITH HOMEOWNERS MORTGAGE. Home is currently under construction call agent for details as completion date is expected toward the end of August. Ask us how we can save up to $400/month on your payments with our lender
- Type:
- Single Family
- Sq.Ft.:
- 2,100
- Status:
- Active
- Beds:
- 4
- Lot size:
- 0.14 Acres
- Year built:
- 2024
- Baths:
- 3.00
- MLS#:
- 582641
- Subdivision:
- Carrington
ADDITIONAL INFORMATION
Carrington - Davenport II, Elevation E on Lot #109. This 4 bedroom, 2.5 bath new construction home. The lower level offers 9 ft. ceilings large dining room, half bath, open concept, great room and kitchen all with Luxury Vinyl Plank flooring. The kitchen features white cabinets and granite countertops. Kitchen island, pantry and Upstairs has a very large owners suite with box ceiling and en-suite bath with two walk in closets, double vanities, separate water closet, garden tub, and large separate shower. Separate Laundry room, 3 other bedrooms all with walk in closets and a full bath. sprinklers in front and back, tankless water heater and more. The community of Carrington is located off of Springhill Road in Lexington County and will allow your family to retreat from the hustle and bustle of daily life., all while enjoying the sought-after conveniences and amenities near your home. Neighborhood has a community pool and cabana. Photos are stock photos, colors, specifications and options will vary. SELLER WILL PAY UP TO $15,000 TOWARDS RATE BY DOWN OR CLOSING COSTS/PRE-PAIDS WITH HOMEOWNERS MORTGAGE. Home is currently under construction call agent for details as completion date is expected toward the end of August. -Ask us how we can save up to $400/month on your payments with our lender
- Type:
- Single Family
- Sq.Ft.:
- 3,040
- Status:
- Active
- Beds:
- 5
- Lot size:
- 0.14 Acres
- Year built:
- 2024
- Baths:
- 3.00
- MLS#:
- 582623
- Subdivision:
- Carrington
ADDITIONAL INFORMATION
Carrington - Bradley II - elevation C on Lot #108, is a fabulous 5 BR, 3 Bath plan with 9-foot ceilings on the main level, This 3,040 SF home features an open floor plan concept including, a spacious Living Room, large Kitchen, and Formal Dining Room. The main level 5th Bedroom option has a Full Bath for guests, or can be used as an office. The upper level features a large Ownerâs Suite with large his & her closets, double vanity, separate shower & garden tub, and private water closet, There is also a huge loft, three additional bedrooms, and full bath. Luxury vinyl plank flooring in the foyer, office, kitchen, living room, dining room, garage entry, baths, and laundry. Sprinklers in front and back, tankless water heater and more. Neighborhood has a community pool, playground and cabana. Photos are stock photos, colors, specifications and options will vary. SELLER WILL PAY UP TO $15,000 TOWARDS RATE BY DOWN OR CLOSING COSTS/PREPAIDS WITH HOMEOWNERS MORTGAGE. Home is currently under construction call agent for details as completion date is expected toward the end of August. -Ask us how we can save up to $400/month on your payments with our lender
- Type:
- Single Family
- Sq.Ft.:
- 1,477
- Status:
- Active
- Beds:
- 3
- Lot size:
- 0.12 Acres
- Year built:
- 2024
- Baths:
- 2.00
- MLS#:
- 582631
- Subdivision:
- Ashton Lakes
ADDITIONAL INFORMATION
Welcome to Ashton Lakes, our brand new pool community located in the heart of Lexington. This thoughtfully crafted single level home plan features a luxury primary suite and primary bath, open living areas, covered back porch, luxury kitchen with designer cabinetry, granite countertops, stainless appliances, and pantry. The Burton plan is designed and built to be energy efficient, using sustainable construction practices, HERS rated, and NAHB Green building guidelines saving you utility dollars every day. Photos may show options, check with agent for details.
- Type:
- Single Family
- Sq.Ft.:
- 1,913
- Status:
- Active
- Beds:
- 3
- Lot size:
- 0.12 Acres
- Year built:
- 2024
- Baths:
- 3.00
- MLS#:
- 582630
- Subdivision:
- Ashton Lakes
ADDITIONAL INFORMATION
Up to $10,000 in Closing Cost Assistance with Preferred Lender. Welcome to Ashton Lakes, our brand new pool community located in the heart of Lexington. This thoughtfully crafted two level home plan features a luxury primary suite and primary bath, open living areas, luxury kitchen with designer cabinetry, granite countertops, stainless appliances, and pantry. The Ellerbe plan is designed and built to be energy efficient, using sustainable construction practices, HERS rated, and NAHB Green building guidelines saving you utility dollars every day. Photos may show options, check with agent for details.
Open House:
Monday, 6/3 12:00-4:00PM
- Type:
- Single Family
- Sq.Ft.:
- 2,110
- Status:
- Active
- Beds:
- 4
- Lot size:
- 0.19 Acres
- Year built:
- 2024
- Baths:
- 3.00
- MLS#:
- 582583
- Subdivision:
- Nightingale Hill
ADDITIONAL INFORMATION
*OPEN HOUSE Monday - Saturday 12-4PM Lot 17 - Grand Opening event June 6th 11-1, food truck and door prizes! Welcome to the Myrtle floor plan, located in the new Nightingale Hill Neighborhood on cul-de-sac lot. 100% Financing Available and features community pond! HOME IS COMPLETE and ready to close. SPECIAL PROMO up to $7,000 towards rate buy down/closing costs and free fridge when using a preferred lender. This community is zoned for Lexington One Schools and feeds into Lake Murray Elementary and Beechwood Middle. The Myrtle floor plan features 4 bedrooms and 3 full baths. One of those bedrooms and full baths is located on the main floor, creating a nice guest suite or home office space. The main floor features 9ft ceilings a welcoming entryway, plenty of natural lighting and luxury vinyl plank flooring through the main living areas. This plan seamlessly connects the great room, dining, and kitchen, ideal for entertaining or casual gatherings. The kitchen has granite countertops, pantry, stainless appliances, gas stove, tile backsplash, and eat -in kitchen area. The Master bedroom boast an oversized walk in closet, walk in shower and double vanity. Bedroom #2 and #3 each have a large walk-in closet. This home also offers a pond view! Built with energy efficiency in mind, the Myrtle ensures comfort and savings year-round. Don't miss out! Schedule your visit today to experience the Myrtle lifestyle. Use GPS 153 Nightingale Court for entrance. **This floorplan is also available on lot 11 - 606 Bronze Fantail Run
- Type:
- Single Family
- Sq.Ft.:
- 1,956
- Status:
- Active
- Beds:
- 4
- Lot size:
- 0.14 Acres
- Year built:
- 2024
- Baths:
- 2.00
- MLS#:
- 582544
- Subdivision:
- Carrington
ADDITIONAL INFORMATION
Carrington - Julie II - elevation B - on Lot 95 - A One story home with 4 bedrooms, featuring a split level layout. It offers a nice kitchen with island, this one has white cabinets with granite counter top, it opens to the great room and dining area. This main level ownerâs suite features a large walk in closet, double vanities, oversized shower, garden tub and private water closet. Laundry on main, Large finished 4th bedroom upstairs to complete the home. Luxury vinyl in main living areas, laundry and bath. Carrington offers a community pool and playground, this Sprinklers in front and back, tankless water heater and more. SELLER WILL PAY UP TO $15,000 TOWARDS RATE BY DOWN OR CLOSING COSTS/PREPAIDS WITH HOMEOWNERS MORTGAGE. Home is currently under construction call agent for details as completion date is expected mid-late June. Some Photos are stock photos. Colors, specifications and options will vary.
$489,000
605 Ladybug Lane Lexington, SC 29072
- Type:
- Single Family
- Sq.Ft.:
- 3,320
- Status:
- Active
- Beds:
- 4
- Lot size:
- 0.19 Acres
- Year built:
- 2018
- Baths:
- 3.00
- MLS#:
- 582541
- Subdivision:
- Summerlake
ADDITIONAL INFORMATION
Located in the Summerlake Subdivision in Lexington, this home features a formal dining room with luxury vinyl plank floors, wainscoting and coffered ceiling. The living room offers a fireplace with gas logs, built in cabinets and bookshelves. The spacious kitchen is perfect for entertaining with stainless steel appliances, gas range, granite countertops, and large island. The Large master bedroom is located on the second floor and features a sitting area, walk in closet and bath with garden tub and separate shower. The two additional bedrooms upstairs have walk in closets and share a hall bath. The large bonus room is perfect for playroom, home office or alternative living area. There is also a guest bedroom and bath on the main level. The screened porch overlooks a large, fenced backyard. Summerlake offers an abundance of amenities including a stocked fishing pond, large clubhouse, nature trails, pool and playground., and Walkway to Beechwood Middle School. Boat Storage is also available.
- Type:
- Single Family
- Sq.Ft.:
- 1,187
- Status:
- Active
- Beds:
- 3
- Lot size:
- 0.17 Acres
- Year built:
- 2005
- Baths:
- 2.00
- MLS#:
- 582490
- Subdivision:
- Autumn Woods
ADDITIONAL INFORMATION
Back on the market, buyer got cold feet. Welcome to this charming three-bedroom, two-bathroom home located in the heart of a popular Lexington neighborhood known for its top-notch school district! This well-maintained property boasts a newer roof, HVAC system, and water heater to ensure worry-free living. Enjoy the convenience of a single-car garage which adds to the appeal of this property, offering ample storage and protected parking. Step inside to fresh interior painting throughout and a spacious and bright living area, featuring a vaulted ceiling. With its ideal location, excellent schools and the benefit of nearby of shopping, this home offers the perfect blend of comfort and convenience. Don't miss out on the opportunity to make this your home and schedule a viewing today.
- Type:
- Single Family
- Sq.Ft.:
- 2,008
- Status:
- Active
- Beds:
- 4
- Lot size:
- 0.14 Acres
- Year built:
- 2024
- Baths:
- 3.00
- MLS#:
- 582473
- Subdivision:
- Carrington
ADDITIONAL INFORMATION
Carrington - McClean II - Elevation C lot 105 Such great curb appeal! - featuring a welcoming foyer leading into an open floor plan. Luxury Vinyl Floors on first level. Open concept great room and a white kitchen that features granite counter tops, stainless steel appliance package, large eat at island, dining area and pantry. The 2nd floor owners suite features large walk in closet, private bath w/sep. vanities, sep. shower, garden tub and sep. water closet. Laundry room, and three additional bedrooms two with walk in closets and shared hall bath with double vanities. Sodded yards with sprinklers, garage door opener are all standard. The community of Carrington is located off of Springhill Road in Lexington County and will allow your family to retreat from the hustle and bustle of daily life., all while enjoying the sought-after conveniences and amenities near your home. Neighborhood has a community pool and cabana. Home is under construction see agent for updates. Photos are stock photos some colors/uprades may differ. SELLER WILL PAY UP TO $15,000 TOWARDS RATE BY DOWN OR CLOSING COSTS/PREPAIDS WITH HOMEOWNERS MORTGAGE. -Ask us how we can save up to $400/month on your payments with our lender
- Type:
- Single Family
- Sq.Ft.:
- 3,040
- Status:
- Active
- Beds:
- 5
- Lot size:
- 0.14 Acres
- Year built:
- 2024
- Baths:
- 3.00
- MLS#:
- 582471
- Subdivision:
- Carrington
ADDITIONAL INFORMATION
Carrington - Bradley II - elevation A on Lot #91, is a fabulous 5 BR, 3 Bath plan with 9-foot ceilings on the main level, This 3,040 SF home features an open floor plan concept including, a spacious Living Room, large Kitchen, and Formal Dining Room with coffered ceilings. The main level 5th Bedroom option has a Full Bath for guests, or can be used as an office. The upper level features a large Ownerâs Suite with large his & her closets, double vanity, separate shower & garden tub, and private water closet, There are also a huge loft, three additional bedrooms, and full bath. Luxury vinyl plank flooring in the foyer, office, kitchen, living room, dining room, garage entry, baths, and laundry. Sprinklers in front and back, tankless water heater and more. Neighborhood has a community pool, playground and cabana. Photos are stock photos, colors, specifications and options will vary. SELLER WILL PAY UP TO $15,000 TOWARDS RATE BY DOWN OR CLOSING COSTS/PREPAIDS WITH HOMEOWNERS MORTGAGE. Home is currently under construction call agent for details as completion date is expected toward the end of August. Ask us how we can save up to $400/month on your payments with our lender
- Type:
- Condo
- Sq.Ft.:
- 1,587
- Status:
- Active
- Beds:
- 3
- Year built:
- 2008
- Baths:
- 3.00
- MLS#:
- 582416
- Subdivision:
- Hammock Bay
ADDITIONAL INFORMATION
Welcome to Hammock Bay located on beautiful Lake Murray! This main level, Wateree floorplan, is easily accessible with zero stairs from the garage to the front door. The main level features the primary bedroom w/ private ensuite, updated kitchen, great room, powder room, laundry and covered balcony. The lower-level hosts two additional bedrooms with shared bath, media room/second living area and covered back patio. Upgrades include quarts counters in kitchen, updated lighting, hand scraped engineered hardwood floors, retractable screen doors, plush new carpeting & fresh paint throughout. This gated lake access community features high end amenities such as day dock, boat ramp, boat parking, pool, clubhouse, tennis court, walking trails,etc. Low maintenance living on Lake Murray! Zoned for award-winning Lexington One schools too!
- Type:
- Condo
- Sq.Ft.:
- 1,324
- Status:
- Active
- Beds:
- 3
- Year built:
- 1986
- Baths:
- 2.00
- MLS#:
- 582406
- Subdivision:
- Spence's Point
ADDITIONAL INFORMATION
Building 9, Unit 931 - Nestled in the heart of Spence's Point on Lake Murray, this resort-style community unveils a 3-bedroom condo with a captivating open floor plan and updated interior. Imagine panoramic views of Lake Murray, with the option to purchase fully furnished for effortless move-in. The master suite opens to a private balcony overlooking the serene waters, while screened porches invite you to savor the outdoors. Surrounded by beautiful landscaping, this home is complemented by amenities such as a pool area, tennis courts, private boat ramps, and docks.
$289,900
310 Otero Lane Lexington, SC 29073
- Type:
- Single Family
- Sq.Ft.:
- 2,172
- Status:
- Active
- Beds:
- 4
- Lot size:
- 0.02 Acres
- Year built:
- 2013
- Baths:
- 3.00
- MLS#:
- 582368
- Subdivision:
- Spring Knoll
ADDITIONAL INFORMATION
This beautiful 4 Bedroom, Lexington home is close to shopping and within the award-winning Lexington One School District. The first floor features a formal Dining Room, Spacious Great Room and Kitchen with pantry. The second floor boasts a large Master Suite with His and Hers closets. The other three generously sized bedrooms each have walk-in closets. Enjoy the deck overlooking a large fenced yard with area underneath that would be a great place for extra outdoor living space and storage. This home is waiting for your family to start making memories. Come see the possibilities.
- Type:
- Single Family
- Sq.Ft.:
- 2,802
- Status:
- Active
- Beds:
- 5
- Lot size:
- 0.41 Acres
- Year built:
- 1989
- Baths:
- 4.00
- MLS#:
- 582340
- Subdivision:
- Golden Hills
ADDITIONAL INFORMATION
Fantastic 5 bed, 4 bath home in gated Golden Hills golf, swim and tennis community. This stately all-brick home backs up to a private wooded space and offers views of the 14th hole. Nature lovers will delight in spotting birds and deer traverse the ravine over morning coffee; fun for adventurous kids to explore too! Enter into the foyer which displays hardwood flooring that flows throughout the home; no dusty carpet in sight. The living room features a fireplace and rich crown molding that flows throughout the home. Enjoy casual dining overlooking the backyard through the elegant bay window. The newly renovated kitchen boasts quartz countertops and new cabinetry with soft close hinges. French doors from the kitchen open into the formal dining room. Natural light streams in through French doors that open to the screened porch; perfect flow for entertaining. French doors open into the main level bedroom; great flex space for a home office or guest room. Main level full bath is steps away. The primary bedroom offers a walk-in closet and a tiled bathroom featuring built-in shelving, a garden tub and step-in shower. Sizeable 2nd and 3rd bedrooms. The 5th bedroom is the perfect space for a teen/in-law suite. This area is able to be closed off from the rest of the home to be utilized as an income producing suite. Storage offered in the walk-in, temperature controlled crawl space; fully encapsulated. Recent renovations total over $40k. Assumable mortgage available at 4.125% interest!
- Type:
- Townhouse
- Sq.Ft.:
- 1,288
- Status:
- Active
- Beds:
- 3
- Lot size:
- 0.05 Acres
- Year built:
- 2024
- Baths:
- 3.00
- MLS#:
- 582223
- Subdivision:
- Jessamine Place
ADDITIONAL INFORMATION
This charming duplex has three bedrooms and two-and-one half baths. The spacious family room greets you upon entry. The kitchen features quartz counters with peninsula island and stainless appliances with gas range. The first floor also features a powder bathroom and convenient laundry access. All bedrooms are located upstairs and the primary suite features a 5' shower, dual sink quartz vanity and large walk-in closet. Privacy divider between units. Full yard irrigation and maintenance included! *Photos in listing are stock photos-actual options may vary*
- Type:
- Townhouse
- Sq.Ft.:
- 1,250
- Status:
- Active
- Beds:
- 3
- Lot size:
- 0.05 Acres
- Year built:
- 2024
- Baths:
- 3.00
- MLS#:
- 582222
- Subdivision:
- Jessamine Place
ADDITIONAL INFORMATION
This charming duplex has three bedrooms and two-and-one half baths. The spacious family room greets you upon entry. The kitchen features granite counters with peninsula island and stainless appliances with gas range. The first floor also features a powder bathroom and convenient laundry access. All bedrooms are located upstairs and the primary suite features a tiled shower, dual sink quartz vanity and large walk-in closet. Privacy divider between units. Full yard irrigation and maintenance included! *Photos in listing are stock photos-actual options may vary*
- Type:
- Townhouse
- Sq.Ft.:
- 1,250
- Status:
- Active
- Beds:
- 3
- Lot size:
- 0.05 Acres
- Year built:
- 2024
- Baths:
- 3.00
- MLS#:
- 582219
- Subdivision:
- Jessamine Place
ADDITIONAL INFORMATION
This charming duplex has three bedrooms and two-and-one half baths. The spacious family room greets you upon entry. The kitchen features quartz counters with peninsula island and stainless appliances with gas range. The first floor also features a powder bathroom and convenient laundry access. All bedrooms are located upstairs and the primary suite features dual sink quartz vanity and large walk-in closet. Privacy divider between units. Full yard irrigation and maintenance included! *Photos in listing are stock photos-actual options may vary*
- Type:
- Townhouse
- Sq.Ft.:
- 1,288
- Status:
- Active
- Beds:
- 3
- Lot size:
- 0.05 Acres
- Year built:
- 2024
- Baths:
- 3.00
- MLS#:
- 582218
- Subdivision:
- Jessamine Place
ADDITIONAL INFORMATION
This charming duplex has three bedrooms and two-and-one half baths. The spacious family room greets you upon entry. The kitchen features granite counters with peninsula island and stainless appliances. The first floor also features a powder bathroom and convenient laundry access. All bedrooms are located upstairs and the primary suite features a 5' shower, dual sink quartz vanity and large walk-in closet. Privacy divider between units. Full yard irrigation and maintenance included! *Photos in listing are stock photos-actual options may vary*
- Type:
- Townhouse
- Sq.Ft.:
- 1,288
- Status:
- Active
- Beds:
- 3
- Lot size:
- 0.05 Acres
- Year built:
- 2024
- Baths:
- 3.00
- MLS#:
- 582226
- Subdivision:
- Jessamine Place
ADDITIONAL INFORMATION
This charming duplex has three bedrooms and two-and-one half baths. The spacious family room greets you upon entry. The kitchen features granite counters with peninsula island and stainless appliances. The first floor also features a powder bathroom and convenient laundry access. All bedrooms are located upstairs and the primary suite features a 5' shower, dual sink quartz vanity and large walk-in closet. Privacy divider between units. Full yard irrigation and maintenance included! *Photos in listing are stock photos-actual options may vary*
- Type:
- Single Family
- Sq.Ft.:
- 1,250
- Status:
- Active
- Beds:
- 3
- Lot size:
- 0.25 Acres
- Year built:
- 1993
- Baths:
- 2.00
- MLS#:
- 582164
- Subdivision:
- Wrenwood
ADDITIONAL INFORMATION
Welcome Home to Lexington County South Carolina! This 3 bedroom, 2 bathroom home has fresh interior/exterior paint, new blinds, new sink fixture, features a spacious eat in kitchen, a laundry room with an extra storage closet, a big deck for entertaining, and a fenced in back yard. Move in ready.
- Type:
- Townhouse
- Sq.Ft.:
- 1,288
- Status:
- Active
- Beds:
- 3
- Lot size:
- 0.05 Acres
- Year built:
- 2024
- Baths:
- 3.00
- MLS#:
- 582151
- Subdivision:
- Jessamine Place
ADDITIONAL INFORMATION
This charming duplex has three bedrooms and two-and-one half baths. The spacious family room greets you upon entry. The kitchen features granite counters with peninsula island and stainless appliances. The first floor also features a powder bathroom and convenient laundry access. All bedrooms are located upstairs and the primary suite features a 5ft shower, dual sink quartz vanity and large walk-in closet. Privacy divider between units. Full yard irrigation and maintenance included! *Photos in listing are stock photos-actual options may vary*
- Type:
- Townhouse
- Sq.Ft.:
- 1,288
- Status:
- Active
- Beds:
- 3
- Lot size:
- 0.05 Acres
- Year built:
- 2024
- Baths:
- 3.00
- MLS#:
- 582149
- Subdivision:
- Jessamine Place
ADDITIONAL INFORMATION
This charming duplex has three bedrooms and two-and-one half baths. The spacious family room greets you upon entry. The kitchen features granite counters with peninsula island and stainless appliances with gas range. The first floor also features a powder bathroom and convenient laundry access. All bedrooms are located upstairs and the primary suite features a dual sink quartz vanity and large walk-in closet. Privacy divider between units. Full yard irrigation and maintenance included! *Photos in listing are stock photos-actual options may vary*
- Type:
- Single Family
- Sq.Ft.:
- 2,258
- Status:
- Active
- Beds:
- 3
- Lot size:
- 0.27 Acres
- Year built:
- 1997
- Baths:
- 2.00
- MLS#:
- 582080
- Subdivision:
- Hope Ferry Plantation
ADDITIONAL INFORMATION
LOCATION, LOCATION, LOCATION!!! Welcome to 334 Spruce Glen! Located in the heart of Lexington just moments from activities on Lake Murray, shopping and dining on Sunset Blvd, interstates, and all that downtown Lexington has to offer. One story All Brick ranch located in one of Lexington's finest neighborhoods and features a split floorplan with 3 bedrooms and 2 bathrooms PLUS a large FROG. Hope Ferry Plantation is a highly desirable neighborhood with amenities that include a community pool and clubhouse. The formal dining room features hardwoods, wainscotting and crown molding. The great room features hardwoods, boxed ceilings, fireplace, and built in book shelf. Access to the backyard where you will find the covered porch overlooking a private backyard that makes a perfect spot to enjoy a quiet morning coffee or relaxing book at the end of the day. The large master bedroom is on one side of the house with a ensuite including a dual vanity with a soaking tub, separate shower, separate water closet, and walk in closet. There are two other bedrooms on the opposite side of the house that share a bathroom with tub/shower combo. The large bonus room (FROG) upstairs has so many options. Incredible amount of storage space as well. Low HOA fees Zoned for River Bluff HS and the new Lakeside Middle School.
Andrea D. Conner, License 102111, Xome Inc., License 19633, AndreaD.Conner@xome.com, 844-400-XOME (9663), 751 Highway 121 Bypass, Suite 100, Lewisville, Texas 75067

The information being provided is for the consumer's personal, non-commercial use and may not be used for any purpose other than to identify prospective properties consumer may be interested in purchasing. Any information relating to real estate for sale referenced on this web site comes from the Internet Data Exchange (IDX) program of the Consolidated MLS®. This web site may reference real estate listing(s) held by a brokerage firm other than the broker and/or agent who owns this web site. The accuracy of all information, regardless of source, including but not limited to square footages and lot sizes, is deemed reliable but not guaranteed and should be personally verified through personal inspection by and/or with the appropriate professionals. Copyright © 2024, Consolidated MLS®.
Lexington Real Estate
The median home value in Lexington, SC is $284,500. This is higher than the county median home value of $149,100. The national median home value is $219,700. The average price of homes sold in Lexington, SC is $284,500. Approximately 58.21% of Lexington homes are owned, compared to 33.44% rented, while 8.35% are vacant. Lexington real estate listings include condos, townhomes, and single family homes for sale. Commercial properties are also available. If you see a property you’re interested in, contact a Lexington real estate agent to arrange a tour today!
Lexington, South Carolina has a population of 20,653. Lexington is more family-centric than the surrounding county with 34.26% of the households containing married families with children. The county average for households married with children is 31.48%.
The median household income in Lexington, South Carolina is $65,019. The median household income for the surrounding county is $57,482 compared to the national median of $57,652. The median age of people living in Lexington is 36.7 years.
Lexington Weather
The average high temperature in July is 92.7 degrees, with an average low temperature in January of 33.7 degrees. The average rainfall is approximately 45.8 inches per year, with 1.5 inches of snow per year.
