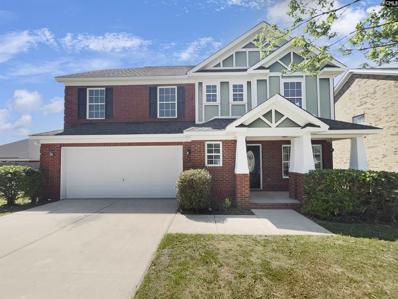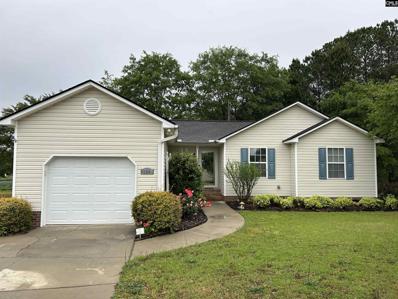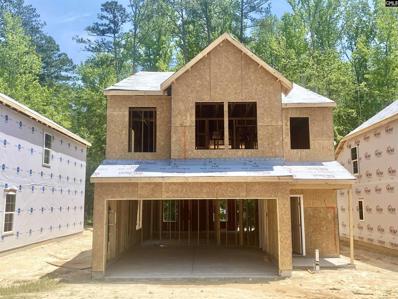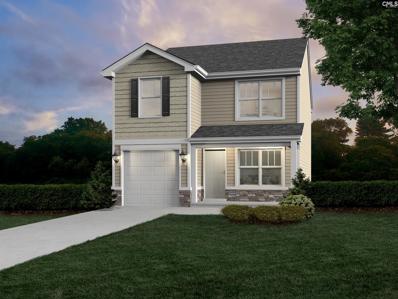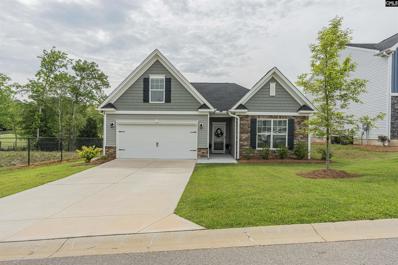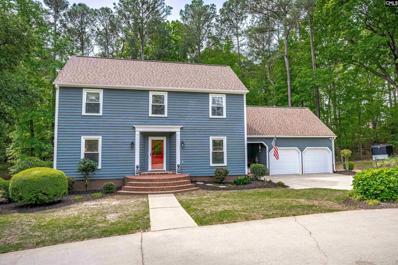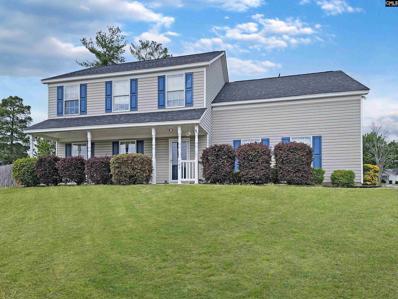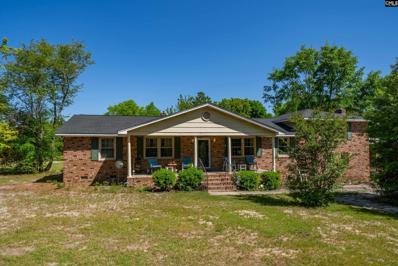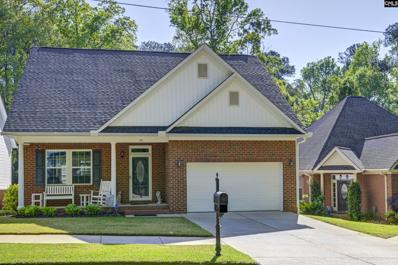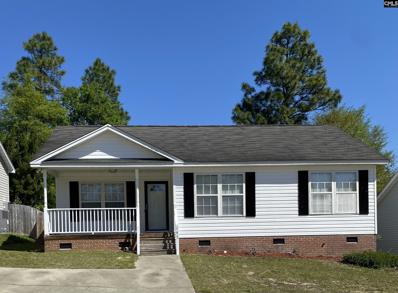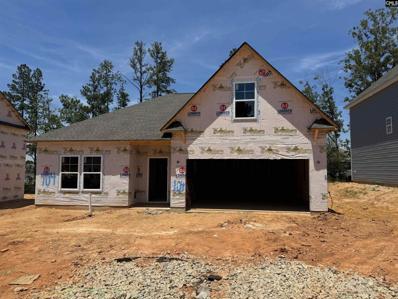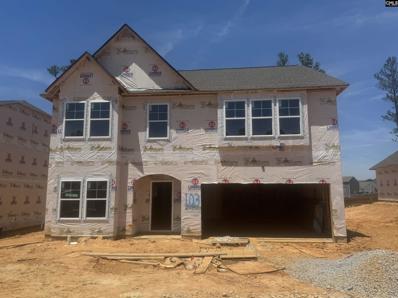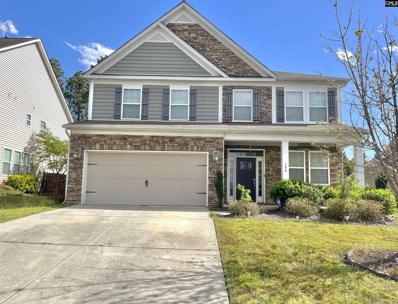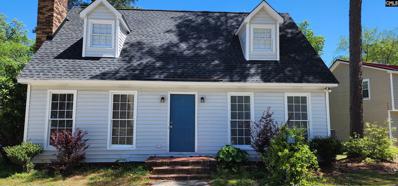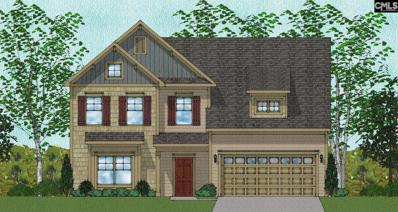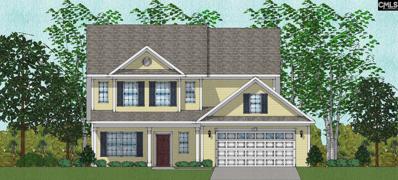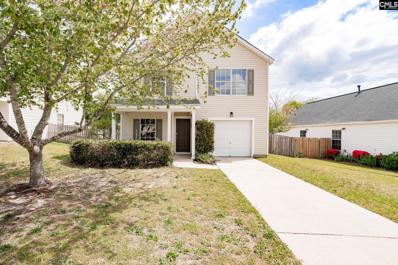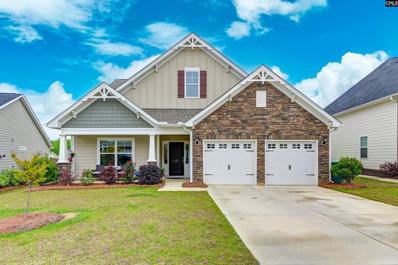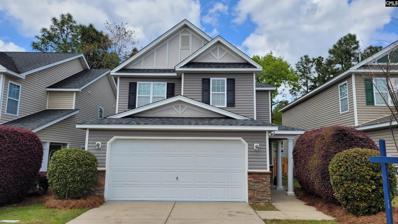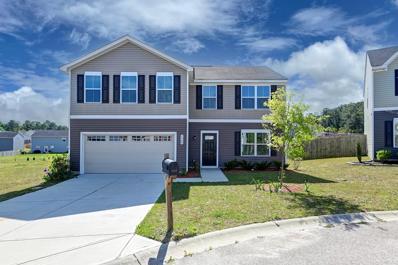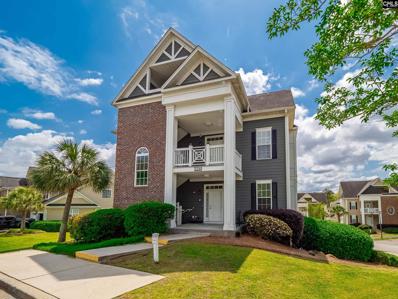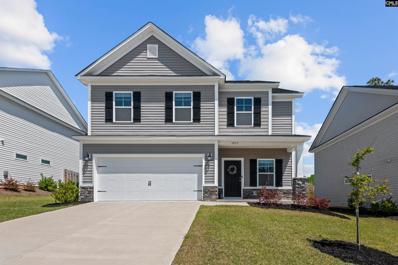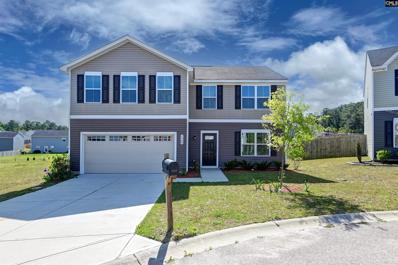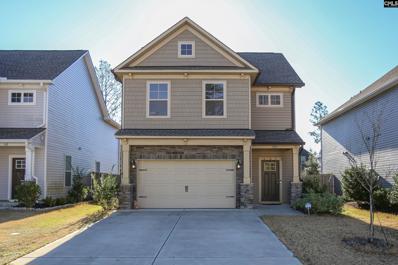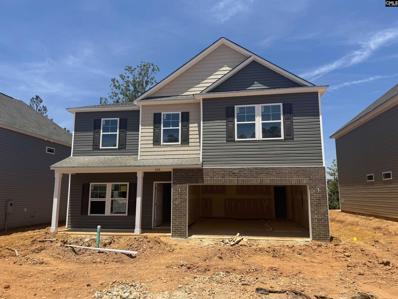Lexington SC Homes for Sale
Open House:
Sunday, 6/2 8:00-7:30PM
- Type:
- Single Family
- Sq.Ft.:
- 2,448
- Status:
- Active
- Beds:
- 4
- Lot size:
- 0.11 Acres
- Year built:
- 2010
- Baths:
- 3.00
- MLS#:
- 583615
- Subdivision:
- Hollingsworth Estates
ADDITIONAL INFORMATION
Welcome to this fresh, desirable home where elegance and comfort intertwine! The stunning interior has a recently applied neutral color paint scheme, providing a calming and relaxing ambiance. The tremendous kitchen stands out with a fashionable accent backsplash, complementing the new appliances for a sophisticated appeal. Generous in size, the primary bedroom offers an incredibly spacious walk-in closet, making clothes storage as convenient as ever. The primary bathroom caters to relaxation and practicality, with double sinks for a smoother morning routine, and a separate tub and shower for those indulgent moments of self-care. The home's charm extends outdoors, where a fantastic deck overlooks a fenced-in backyard offering a private space for outdoor leisure. Inside and out, the home features new flooring throughout, creating a seamless, modern style that emanates chic practicality. Fresh interior paint adds the finishing touch to this home gemâall it needs is your decorative spin to make it shine truly. Don't miss the chance to make this delightful residence your private retreat.
$264,900
124 Woodmont Lexington, SC 29072
- Type:
- Single Family
- Sq.Ft.:
- 1,320
- Status:
- Active
- Beds:
- 3
- Lot size:
- 0.86 Acres
- Year built:
- 2002
- Baths:
- 2.00
- MLS#:
- 583511
- Subdivision:
- Shadowbrooke
ADDITIONAL INFORMATION
Located in cul-de-sac. Great view of water. Open plan, great wall colors. Screen porch, Composite deck. Small workshop area in garage. Entire home has new LVP flooring, both bathrooms recently renovated. Upgraded roof, Rainbird sprinkler system.
- Type:
- Single Family
- Sq.Ft.:
- 1,984
- Status:
- Active
- Beds:
- 3
- Lot size:
- 0.11 Acres
- Year built:
- 2024
- Baths:
- 3.00
- MLS#:
- 583486
- Subdivision:
- Jessamine Place
ADDITIONAL INFORMATION
This Kershaw plan includes three bedrooms and two-and-one-half bathrooms. The kitchen includes stainless steel appliances with a gas stove and granite counters with an island and overlooks the great room with a gas fireplace. The first floor also features a spacious office space with glass French doors. Upstairs, you'll find the primary suite with a vaulted ceiling, a five-foot shower, a dual sink quartz vanity, and a walk-in closet. A loft area is also located upstairs leading to the two spare bedrooms, each with walk-in closets. *Pictures in listing are stock photos-actual options may vary*
- Type:
- Single Family
- Sq.Ft.:
- 1,518
- Status:
- Active
- Beds:
- 3
- Lot size:
- 0.1 Acres
- Year built:
- 2024
- Baths:
- 3.00
- MLS#:
- 583426
- Subdivision:
- Hidden Springs
ADDITIONAL INFORMATION
Step into the Avery, a Haven where the space is designed with you in mind and up to $7500 in closing cost incentives! As you enter, the open floor plan connects the living area, kitchen, and dining room, creating a great flow that's perfect for hosting friends or enjoying evenings in. The main floor is not just about shared spaces; it also boasts a pantry and extra storage space, helping to keep your home organized and clutter-free. Enjoy the covered patio overlooking wooded common areas. A convenient half-bathroom adds to the Avery's thoughtful layout. Upstairs, the primary suit features a huge walk-in closet and a 5 ft shower. The second floor also houses two additional bedrooms, offering comfortable spaces for family or guests, alongside a secondary bathroom ensuring convenience and privacy for everyone. Central to the upstairs is the laundry room, making household chores a breeze. Located in a community that promises more than just living spaces, the Avery is part of a neighborhood where thereâs fun at your doorstep. Dive into the community pool, gather around the firepit, or let the kids conquer the playground. And with energy-efficient features, living here means youâre not only making a smart choice for your wallet but also for the environment.To help make this home even more accessible, take advantage of $7,500 in seller-paid closing costs, making your journey to homeownership more affordable. Welcome to the Avery! Appointments available 7 days a week!
- Type:
- Single Family
- Sq.Ft.:
- 1,833
- Status:
- Active
- Beds:
- 3
- Lot size:
- 0.18 Acres
- Year built:
- 2021
- Baths:
- 2.00
- MLS#:
- 583343
- Subdivision:
- Rocky Springs
ADDITIONAL INFORMATION
Step into luxury and comfort with this stunning 3-bedroom, 2-bathroom ranch-style home, boasting a delightful bonus room over the garage. As you enter, you're greeted by the timeless elegance of luxury vinyl plank floors that gracefully traverse the main living areas including the owners suite, while plush, like-new carpeting adds warmth to the inviting secondary living spaces. With 9-foot ceilings throughout the main level, natural light dances effortlessly, illuminating the open-concept living, dining, and gourmet kitchen areas. Admire the impeccable craftsmanship of top-tier cabinetry, granite countertops, a spacious island, pantry, tiled backsplash, and all stainless-steel appliances, enhancing both functionality and style. Step through upgraded French doors to discover a serene, low-maintenance backyard oasis, complete with a covered patio, perfect for alfresco dining or quiet relaxation. Retreat to the owner's suite with gorgeous tray ceilings, a haven of tranquility with spa inspired master bath including a 5' tiled shower, walk in closet & dual vanity, conveniently nestled away from the two spacious secondary bedrooms that share their own hall bathroom, ensuring peace and privacy. Ascend the stairs to find a versatile secondary living space or potential fourth bedroom, offering endless possibilities for customization. With its blend of modern sophistication and comfortable living, this home is a sanctuary waiting to welcome you home. Additional upgrades in the home include updated custom fixtures, ceiling fans throughout, freshly epoxy sealed sidewalk into the entry way of the home as well as the garage floor, additional closet added into the garage for storage, storm door to the front entry for added security & more! You will FALL in love with this gorgeous home convenient to shopping, dining, award winning schools, Lake Murray and more!
Open House:
Sunday, 6/2 1:00-3:00PM
- Type:
- Single Family
- Sq.Ft.:
- 2,687
- Status:
- Active
- Beds:
- 4
- Lot size:
- 0.8 Acres
- Year built:
- 1985
- Baths:
- 4.00
- MLS#:
- 583274
ADDITIONAL INFORMATION
Nestled just moments away from the tranquil shores of Lake Murray, 349 Catawba Trail offers a rare opportunity to indulge in lakeside living at its finest. This exquisite residence boasts not one, but two luxurious owner's suites, providing unparalleled comfort and versatility for modern lifestyles. Step inside and discover a thoughtfully designed interior where elegance meets functionality. The main level welcomes you with an open-concept layout, featuring a spacious living area adorned with large windows that frame breathtaking views of the surrounding landscape. The gourmet kitchen is a chef's dream, equipped with high-end appliances, granite countertops, and ample storage space, making meal preparation a joy. Upstairs, the first owner's suite awaits, offering a serene sanctuary complete with a spa-like ensuite bathroom and generous closet space. A second owner's suite can be found on the lower level, providing added privacy and convenience for guests or multi-generational living arrangements. Beyond the walls of this stunning home lies a backyard oasis, perfect for outdoor entertaining or simply unwinding in the beauty of nature. Imagine gathering with loved ones on the expansive patio or roasting marshmallows around the fire pit as the sun sets, creating memories that will last a lifetime. With its close proximity to Lake Murray, you will enjoy easy access to a wealth of recreational opportunities, from boating and fishing to hiking and picnicking. Additionally, this prime location offers convenient access to shopping, dining, and entertainment options in the vibrant community of Lexington. Don't miss your chance to experience luxury living at 349 Catawba Trail. Schedule your private showing today and make this stunning retreat your own. Sellers will pay $8,000 of buyer closing costs with acceptable offer.
$239,900
103 Rogan Lane Lexington, SC 29073
- Type:
- Single Family
- Sq.Ft.:
- 1,930
- Status:
- Active
- Beds:
- 4
- Lot size:
- 0.16 Acres
- Year built:
- 2005
- Baths:
- 3.00
- MLS#:
- 583254
- Subdivision:
- Lexington Hills
ADDITIONAL INFORMATION
GREAT INVESTMENT PROPERTY! BEAUTIFUL HOME NESTLED IN A QUIET NEIGHBORHOOD, ZONED FOR AWARD-WINNING LEXINGTON ONE SCHOOLS! This 4 bed/ 2 bath home is full of amazing features! Natural light spills throughout the home as you move with ease from one room to the next! The large living room offer ample space to relax and easy access to the kitchen! The spacious and bright eat-in kitchen boasts tons of counter and cabinet space making cooking a breeze. The owner's suite features a large closet and full, private en suite! Each additional bedroom offers ample closet space and access to lovely shared full bath. Enjoy relaxing or entertaining in the large, fully-fenced backyard!
- Type:
- Single Family
- Sq.Ft.:
- 2,843
- Status:
- Active
- Beds:
- 6
- Lot size:
- 3.52 Acres
- Year built:
- 1970
- Baths:
- 4.00
- MLS#:
- 583221
ADDITIONAL INFORMATION
Over 3.52 Acres with NO HOA. An all-brick beauty with an inviting front porch. 6 BEDROOMS and 4 FULL BATHROOMS! MASTER BEDROOM on main level with a total of 4 bedrooms on the main floor. Living room, Dining Room, large kitchen and sunroom/back porch. Hardwood floors and spacious bedrooms. Large eat in kitchen has newer appliances. Fridge also stays. A large bonus room with full bathroom on lower level. Makes an excellent in-law suite. NEW HVAC JULY 2023, NEW ROOF JULY 2023, NEW TANKLESS WATER HEATER AUGUST 2023. Property has been majority cleared and has a LARGE WORKSHOP and LARGE SHED. 2 spacious carports. Located in the Lexington just minutes from shopping, restaurants and all major interstates. CHECK OUT THE VIRTUAL TOUR! https://youtu.be/Tc9oYeANQLk
$334,900
141 Giaben Drive Lexington, SC 29072
- Type:
- Single Family
- Sq.Ft.:
- 2,050
- Status:
- Active
- Beds:
- 3
- Lot size:
- 0.15 Acres
- Year built:
- 2014
- Baths:
- 3.00
- MLS#:
- 583162
- Subdivision:
- Palmetto Courtyards
ADDITIONAL INFORMATION
Stunning Brick front home with welcoming front porch. Immaculate and move in ready . Great Location, Quiet and close in Lexington! This Sidewalk community is within walking distance of Shopping and Dining. Also Convenient to Interstates and Medical centers. Open floor plan and plenty of Space and Style. Beautiful finishes and Hardwood Floors throughout Main level. Spacious Primary suite on Main level with 2 large walk in closets, Soaking tub with large Separate shower. Open and Bright kitchen with Stainless appliances/Granite countertops and Bar. Two large bedrooms Up both with walk-in closets. Plus large Flex area. Private backyard with large deck to enjoy the woods and nature behind. Also has great walk under home storage. Zoned for Award winning schools River Bluff High and Meadow Glen.
$210,000
145 Tylers Trail Lexington, SC 29073
- Type:
- Single Family
- Sq.Ft.:
- 1,050
- Status:
- Active
- Beds:
- 3
- Lot size:
- 0.13 Acres
- Year built:
- 2002
- Baths:
- 2.00
- MLS#:
- 583100
- Subdivision:
- Regency Square
ADDITIONAL INFORMATION
No HOA fees ! Charming home with 3 bedroom and 2 full baths. Freshly painted throughout the house. Fenced in back yard. Very close to restaurants and shopping. Only about a mile to the elementary school.
- Type:
- Single Family
- Sq.Ft.:
- 1,956
- Status:
- Active
- Beds:
- 4
- Lot size:
- 0.17 Acres
- Year built:
- 2024
- Baths:
- 2.00
- MLS#:
- 583050
- Subdivision:
- Carrington
ADDITIONAL INFORMATION
Carrington - Julie II - elevation B - on Lot 104 - A One story home with 4 bedrooms, featuring a split level layout. It offers a nice kitchen with island, this one has white cabinets with granite counter top, it opens to the great room and dining area. This main level ownerâs suite features a large walk in closet, double vanities, oversized shower, garden tub and private water closet. Laundry on main, Large finished 4th bedroom upstairs to complete the home. Luxury vinyl in main living areas, laundry and bath. Carrington offers a community pool and playground, this Sprinklers in front and back, tankless water heater and more. SELLER WILL PAY UP TO $15,000 TOWARDS RATE BY DOWN OR CLOSING COSTS/PREPAIDS WITH HOMEOWNERS MORTGAGE. - Ask us how we can save up to $400/month on your payments with our lender~ Home is currently under construction call agent for details as completion date is expected late summer. Some Photos are stock photos. Colors, specifications and options will vary.
- Type:
- Single Family
- Sq.Ft.:
- 2,342
- Status:
- Active
- Beds:
- 4
- Lot size:
- 0.19 Acres
- Year built:
- 2024
- Baths:
- 3.00
- MLS#:
- 583049
- Subdivision:
- Carrington
ADDITIONAL INFORMATION
Carrington - Porter II - Elevation F - LOT 103 - Curb appeal and functional floor plan, are some words that describe this 4 bedroom, 2.5 bath new construction home. The lower level offers 9 ft. ceilings, a home office, half bath, dining room, great room, and kitchen all with Luxury Vinyl Plank flooring. The kitchen is large with Shaker style white with cabinets and Granite Counter Tops. Nice kitchen island, and pantry. Upstairs has a very large owners suite with tray ceiling and en-suite bath with two walk in closets, double vanities, separate water closet, garden tub, and large separate shower. Separate Laundry room, 3 other bedrooms all with walk in closets and a double vanity full bath. Sprinklers in front and back, gutters, tankless water heater and more. The community of Carrington is located off of Springhill Road in Lexington County and will allow your family to retreat from the hustle and bustle of daily life., all while enjoying the sought-after conveniences and amenities near your home. Neighborhood has a community pool and cabana. Home is under construction reach out to Donna or Ana for updates anticipated close late summer. Photos are stock photos, colors and options will vary. SELLER WILL PAY UP TO $15,000 TOWARDS RATE BY DOWN OR CLOSING COSTS/PREPAIDS WITH HOMEOWNERS MORTGAGE. - Ask us how we can save up to $400/month on your payments with our lender
- Type:
- Single Family
- Sq.Ft.:
- 3,040
- Status:
- Active
- Beds:
- 5
- Lot size:
- 0.22 Acres
- Year built:
- 2013
- Baths:
- 4.00
- MLS#:
- 582997
- Subdivision:
- The Mill
ADDITIONAL INFORMATION
âSELLERS HIGHLY MOTIVATEDâ Indulge in luxury living at "The Mill" subdivision with this stunning 5-bedroom, 4-bathroom masterpiece. From granite countertops to hardwood flooring, every detail exudes elegance and style. The main floor master bedroom offers unparalleled comfort, while the Jack and Jill suite provides convenience for the whole family. Outside, a community pool and playground await, creating a vibrant neighborhood atmosphere. Don't miss the opportunity to make this your dream home, Where every day feels like a getaway. Welcome to your oasis of comfort and sophistication! The property comes with solar panels by "GoodLeap" and will be paid off at closing.
$234,500
102 High Road Lexington, SC 29072
- Type:
- Single Family
- Sq.Ft.:
- 1,364
- Status:
- Active
- Beds:
- 3
- Lot size:
- 0.12 Acres
- Year built:
- 1983
- Baths:
- 2.00
- MLS#:
- 582968
ADDITIONAL INFORMATION
In the heart of Lexington, this home is close to everything Lexington has to offer! This home had a new roof installed in 2021, HVAC in 2023, and brand new deck built in 2024. It has been well-maintained and is ready for the next owner to move right in! All appliances can stay, including washer and dryer, if buyer desires.
- Type:
- Single Family
- Sq.Ft.:
- 2,476
- Status:
- Active
- Beds:
- 4
- Lot size:
- 0.16 Acres
- Year built:
- 2024
- Baths:
- 3.00
- MLS#:
- 582950
- Subdivision:
- Bluefield
ADDITIONAL INFORMATION
The Richardson is a four-bedroom, two-and-one-half-bathroom home featuring a office on the main level. The formal dining room is located just off the entry. A butlers pantry and a large walk-in pantry are adjacent to the dining room and lead to the kitchen. The kitchen includes a large island, quartz countertops, gas range, and overlooks the great room. The great room boast a gas fireplace. The primary suite with a boxed-ceiling is located upstairs and is very spacious, featuring dual sinks, a walk-in closet, and a separate tub with tile shower! Also on the second level are three secondary bedrooms, a hall bathroom, laundry, and a bonus room. Enjoy plenty of outdoor living space enhanced with a covered porch!
- Type:
- Single Family
- Sq.Ft.:
- 2,268
- Status:
- Active
- Beds:
- 4
- Lot size:
- 0.16 Acres
- Year built:
- 2024
- Baths:
- 3.00
- MLS#:
- 582952
- Subdivision:
- Bluefield
ADDITIONAL INFORMATION
The Jamison is a beautiful four bedroom, three-and-one-half bathroom home. A spacious great room greets you just off the entry. Luxury vinyl plank flooring runs throughout the great room and into the kitchen. The kitchen is complete with an island, quartz countertops, a gas range, and an eat-in space. The main primary suite is located on the first floor and includes a private bathroom with a tiled shower. The secondary bedrooms are located upstairs and also a full bath. Outdoors, enjoy a covered patio. Come learn more about this home located in the Bluefield community! This will the final opportunity to purchase a Jamison in Bluefield!
$254,900
120 Grafton Lane Lexington, SC 29072
- Type:
- Single Family
- Sq.Ft.:
- 1,655
- Status:
- Active
- Beds:
- 3
- Lot size:
- 0.13 Acres
- Year built:
- 2003
- Baths:
- 3.00
- MLS#:
- 582948
- Subdivision:
- Richmond Farms
ADDITIONAL INFORMATION
Gorgeous, UPDATED 3 bed 2.5 bath home in Lexington. Upon entering the home, you'll love how OPEN the main floor is! The kitchen was beautifully updated to include floating shelves! The primary bedroom is massive and dashing with its fresh paint and flooring! Two other bedrooms are located on the second floor as well as a shared full bath. Rounding out the second floor, you'll enjoy the convenience of the laundry room on the second floor! With summer coming, you'll LOVE the community POOL & PLAYGROUND! Updates include: Granite countertops, tile backsplash, full interior paint, new flooring throughout, new light fixtures and new appliances.
- Type:
- Single Family
- Sq.Ft.:
- 2,641
- Status:
- Active
- Beds:
- 4
- Lot size:
- 0.18 Acres
- Year built:
- 2020
- Baths:
- 4.00
- MLS#:
- 582920
- Subdivision:
- Sterling Bridge
ADDITIONAL INFORMATION
Welcome to 117 Sterling Hill Way! This charming home boasts community pool access, a modern kitchen featuring granite countertops, tile backsplash, and stainless steel appliances. Enjoy relaxation on the back screened porch or the inviting front porch, both enveloped by a privacy fence in the backyard. With 2 bedrooms and 2.5 baths on the main level and 2 additional bedrooms and 1 bath on the second level, there's ample space for comfort. Conveniently located within walking distance with a private entrance to the elementary school and just minutes away from the serene Lake Murray. Experience the perfect blend of convenience and comfort in this lovely abode!
- Type:
- Single Family
- Sq.Ft.:
- 1,932
- Status:
- Active
- Beds:
- 3
- Lot size:
- 0.1 Acres
- Year built:
- 2010
- Baths:
- 3.00
- MLS#:
- 582842
- Subdivision:
- South Brook
ADDITIONAL INFORMATION
Welcome to approximately 1900 sq ft of spacious living with 3 BR and 2.5 baths. House has new paint and new carpet throughout...kitchen offers stained cabinets with black granite countertops, large pantry and all black appliances. Granite counter tops in bathrooms and primary bath has tub, separate shower and double vanities...loft area has numerous possibilities. The color pallet is neutral waiting for your special touches to make this house your home.
Open House:
Sunday, 6/2 2:00-4:00PM
- Type:
- Other
- Sq.Ft.:
- 2,231
- Status:
- Active
- Beds:
- 5
- Lot size:
- 0.15 Acres
- Year built:
- 2020
- Baths:
- 3.00
- MLS#:
- 162990
- Subdivision:
- Ridgeview
ADDITIONAL INFORMATION
Located At A Quiet Cul-De-Sac At Beautiful Ridgeview! It Is A Spacious And Inviting House With Truly 5 Bedrooms, 2.5 Bathrooms . The Layout Is Designed For Both Comfort And Practical Living. As You Step Inside, You'll Find An Inviting Huge Open Great Room/Dining Room Area That Connects To Kitchen. A Convenient Half Bath Completes The Main Living Space Downstairs. Kitchen Has Granite Countertops, A Large Island, Stainless Appliances. New LVP Floor Throughout All The Bedrooms, First Floor And Hall Way! No Carpet In This House! Zoned For Award-Winning Lexington 1 Schools, This Home Is Conveniently Located Near Multiple Dining And Shopping Options Between Lexington And Red Bank, Convenient To Hwy 6, I-20, And Downtown Columbia. P.S. USDA Eligible;
- Type:
- Condo
- Sq.Ft.:
- 1,550
- Status:
- Active
- Beds:
- 3
- Year built:
- 2009
- Baths:
- 2.00
- MLS#:
- 582877
- Subdivision:
- Hammock Bay
ADDITIONAL INFORMATION
Welcome to Hammock Bay Condos, your serene oasis nestled along the picturesque shores of Lake Murray, SC. This stunning 3-bedroom condo offers more than just a home; it promises a lifestyle of relaxation, recreation, and natural beauty. As you step inside, you're greeted by a spacious and inviting living space, perfect for entertaining guests or simply unwinding after a long day. The open floor plan seamlessly connects the living area to the kitchen, for your culinary adventures. The real charm lies beyond the glass doors, where a private balcony awaits, offering breathtaking views of the tranquil pond below and a glimpse of the shimmering lake beyond. Picture yourself sipping your morning coffee as the sun rises over the water, or enjoying a glass of wine as the evening sky paints a masterpiece of colors. When it's time to explore the community amenities, you'll find no shortage of options to keep you entertained. Challenge friends to a game of basketball on the courts, or gather around the firepit for cozy evenings under the stars. For those seeking more active pursuits, the clubhouse offers a state-of-the-art exercise room, perfect for staying fit year-round. And when the South Carolina sun beckons, cool off with a refreshing dip in the sparkling pool or let the kids burn off energy at the playground. Outdoor adventures are always within reach, whether it's boating, fishing, or simply soaking up the sun on the sandy shores. With its unbeatable combination of amenities, ...
$289,000
1017 Winter Way Lexington, SC 29073
- Type:
- Single Family
- Sq.Ft.:
- 2,000
- Status:
- Active
- Beds:
- 4
- Lot size:
- 0.16 Acres
- Year built:
- 2022
- Baths:
- 3.00
- MLS#:
- 582779
- Subdivision:
- Autumn Woods West
ADDITIONAL INFORMATION
USDA 100% Financing Eligible for this home with a Community Pool, Welcome to Autumn Woods West and this stunning two year old home that shows like a model. Home features open floor plan, gas fireplace, ceiling fans, lots of natural light, wrought iron railing on stairs, with upgraded crown molding and luxury vinyl plank flooring throughout the main living area. The kitchen centrally located to allow lots of entertaining features upgraded stainless steel appliances to include refrigerator, large island, and granite countertops with ample cabinet space. Home is equipped with an audio system that plays throughout the kitchen, a water softener and tankless water heater. As you retreat to the second story to unwind and relax, the owner suite features a tray ceiling, dual closets and an ensuite with dual vanities, garden tub and a separate shower. The 3 additional secondary bedrooms are spacious with plenty of closet space. Nice laundry room with washer and dryer to convey with home. Enjoy family, friends and/or neighbors in the large fenced back yard or at the community pool this summer. Conveniently located to shopping, restaurants, schools and with lots of options to reach I-20, I-26 and I-77 interstates. Call today to schedule your private tour.
Open House:
Sunday, 6/2 2:00-4:00PM
- Type:
- Single Family
- Sq.Ft.:
- 2,231
- Status:
- Active
- Beds:
- 5
- Lot size:
- 0.15 Acres
- Year built:
- 2020
- Baths:
- 3.00
- MLS#:
- 582748
- Subdivision:
- Ridgeview
ADDITIONAL INFORMATION
Located At A Quiet Cul-De-Sac At Beautiful Ridgeview! It Is A Spacious And Inviting House With Truly 5 Bedrooms, 2.5 Bathrooms, Covering 2231 Sqft. The Layout Is Designed For Both Comfort And Practical Living. As You Step Inside, You'll Find An Inviting Huge Open Great Room/Dining Room Area That Connects To Kitchen. A Convenient Half Bath Completes The Main Living Space Downstairs. Kitchen Has Granite Countertops, A Large Island, Stainless Appliances, A Pantry And Two Storage Space. Upstairs Reveals Five Full Sized Bedrooms And Two Full Bathrooms. The Owner's Suite Has 2 Walk-In Closet (His And Hers), Double Vanity, And Step In Shower. 4 Other Bedrooms Are Spacious With Their Own Closet (2 Rooms With Walk In Closet, 2 Rooms With Private Closet). Shared Full Bathroom Has Double Vanity And A Tub. Laundry Room Is Situated On The Upper Level. New LVP Floor Throughout All The Bedrooms, First Floor And Hall Way! No Carpet In This House! Zoned For Award-Winning Lexington 1 Schools, This Home Is Conveniently Located Near Multiple Dining And Shopping Options Between Lexington And Red Bank, Convenient To Hwy 6, I-20, And Downtown Columbia. P.S. This House Is USDA Eligible. Welcome Home!
- Type:
- Single Family
- Sq.Ft.:
- 2,013
- Status:
- Active
- Beds:
- 3
- Lot size:
- 0.14 Acres
- Year built:
- 2020
- Baths:
- 3.00
- MLS#:
- 582728
- Subdivision:
- Maple Way
ADDITIONAL INFORMATION
Open floor plan on a spacious spacious lot in Maple way neighborhood! An extended foyer welcomes you into the home. The end of the foyer opens to a large living room, kitchen, and dining area all illuminated with the perfect amount of natural light. Granite counters, tiled back splash, upgraded blinds, stainless steel appliances, lots of cabinets and an island with a raised bar are some of the great features of the kitchen. The layout downstairs is perfect for entertaining all year round as the backdoor makes for an easy transition from the living room to the large, fully fenced flat backyard and covered porch. Upstairs you'll find a huge primary bedroom accompanied with large walk-in closet. The primary bath has his/her sinks, garden tub, & walk-in shower. A loft sits at the top of the stairs which can serve multiple purposes such as a workspace, play or sitting area. Two spacious additional bedrooms which share a full bath round out the upstairs nicely. Special features include access to the laundry room from the primary closet, walk-in pantry, beautiful LVP floors throughout the downstairs, & decorative wood trim accents. The neighborhood of Maple Way is centrally located to the area putting you 15 minutes from downtown Lexington and Airport, 10 mins to downtown, Lexington One schools including Meadow Glen Middle and River Bluff High School. This home is only 3 years old! Schedule your showing today!
- Type:
- Single Family
- Sq.Ft.:
- 3,040
- Status:
- Active
- Beds:
- 5
- Lot size:
- 0.14 Acres
- Year built:
- 2024
- Baths:
- 3.00
- MLS#:
- 582679
- Subdivision:
- Carrington
ADDITIONAL INFORMATION
Carrington - Bradley II - elevation B on Lot #106, is a fabulous 5 BR, 3 Bath plan with 9-foot ceilings on the main level, This 3,040 SF home features an open floor plan concept including, a spacious Living Room, large Kitchen, and Formal Dining Room. The main level 5th Bedroom option has a Full Bath for guests, or can be used as an office. The upper level features a large Ownerâs Suite with large his & her closets, double vanity, tiled separate shower & garden tub, and private water closet, There are also a huge loft, three additional bedrooms, and full bath. Options included in this house are luxury vinyl plank flooring in the foyer, office, kitchen, living room, dining room, garage entry, baths, and laundry; fixtures; kitchen island; White Shaker Cabinets and Granite countertops, tile backsplash; sprinklers in front and back, tankless water heater and more. Neighborhood has a community pool, playground and cabana. Photos are stock photos, colors, specifications and options will vary. SELLER WILL PAY UP TO $15,000 TOWARDS RATE BY DOWN OR CLOSING COSTS/PREPAIDS WITH HOMEOWNERS MORTGAGE. Home is currently under construction call agent for details as completion date is expected toward the end of August. Ask us how we can save up to $400/month on your payments with our lender
Andrea D. Conner, License 102111, Xome Inc., License 19633, AndreaD.Conner@xome.com, 844-400-XOME (9663), 751 Highway 121 Bypass, Suite 100, Lewisville, Texas 75067

The information being provided is for the consumer's personal, non-commercial use and may not be used for any purpose other than to identify prospective properties consumer may be interested in purchasing. Any information relating to real estate for sale referenced on this web site comes from the Internet Data Exchange (IDX) program of the Consolidated MLS®. This web site may reference real estate listing(s) held by a brokerage firm other than the broker and/or agent who owns this web site. The accuracy of all information, regardless of source, including but not limited to square footages and lot sizes, is deemed reliable but not guaranteed and should be personally verified through personal inspection by and/or with the appropriate professionals. Copyright © 2024, Consolidated MLS®.

Lexington Real Estate
The median home value in Lexington, SC is $284,500. This is higher than the county median home value of $149,100. The national median home value is $219,700. The average price of homes sold in Lexington, SC is $284,500. Approximately 58.21% of Lexington homes are owned, compared to 33.44% rented, while 8.35% are vacant. Lexington real estate listings include condos, townhomes, and single family homes for sale. Commercial properties are also available. If you see a property you’re interested in, contact a Lexington real estate agent to arrange a tour today!
Lexington, South Carolina has a population of 20,653. Lexington is more family-centric than the surrounding county with 34.26% of the households containing married families with children. The county average for households married with children is 31.48%.
The median household income in Lexington, South Carolina is $65,019. The median household income for the surrounding county is $57,482 compared to the national median of $57,652. The median age of people living in Lexington is 36.7 years.
Lexington Weather
The average high temperature in July is 92.7 degrees, with an average low temperature in January of 33.7 degrees. The average rainfall is approximately 45.8 inches per year, with 1.5 inches of snow per year.
