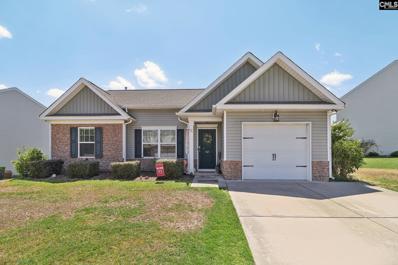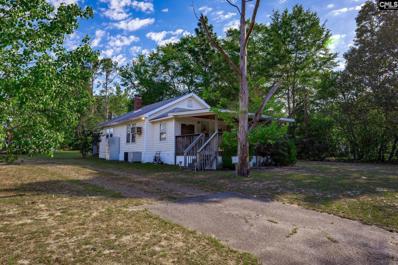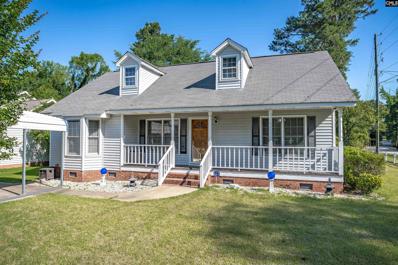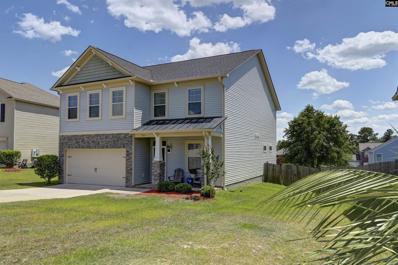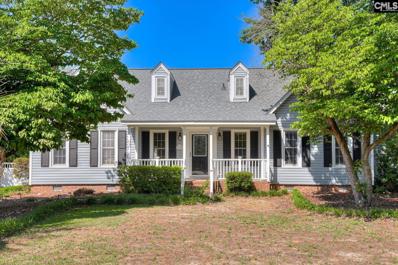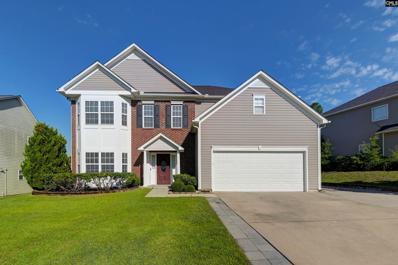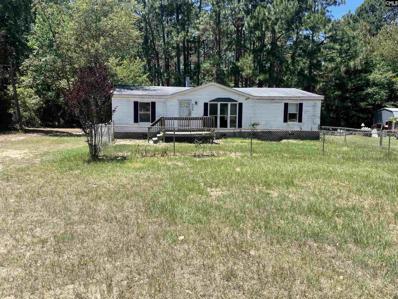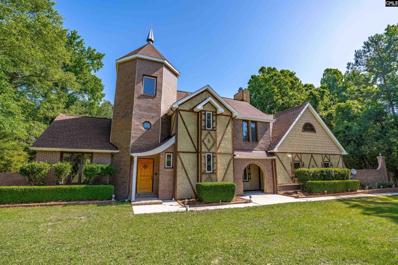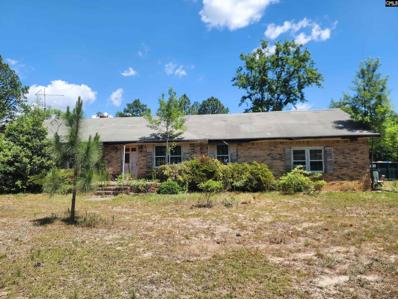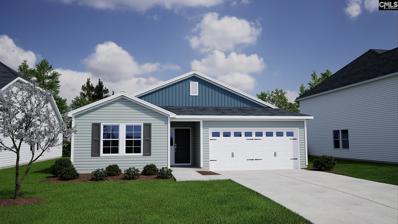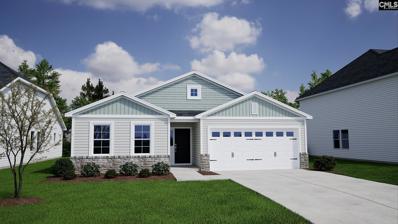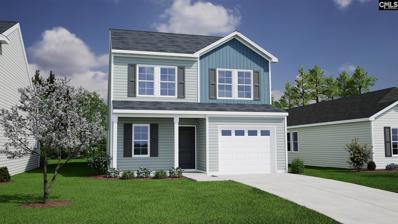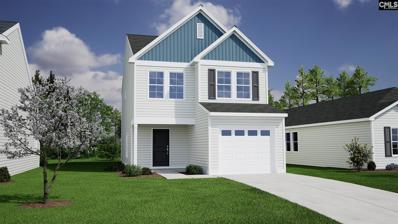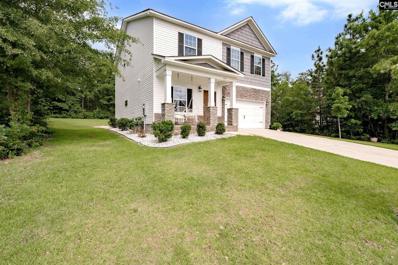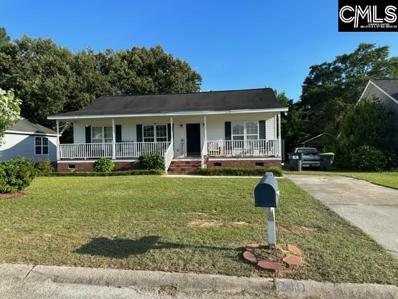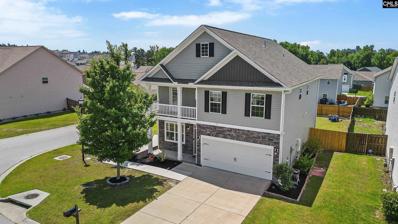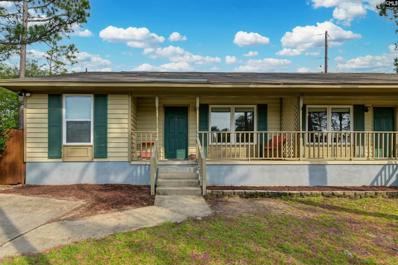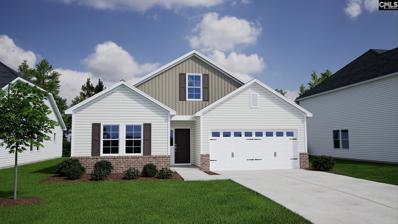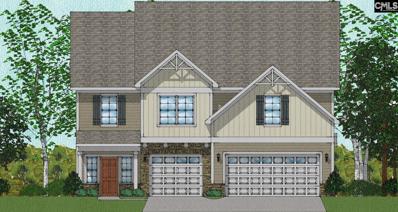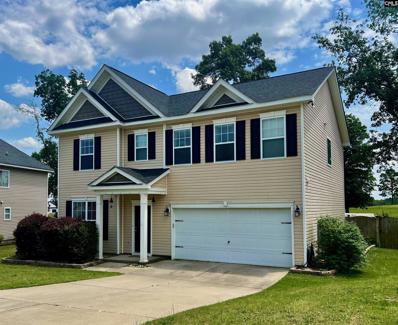Lexington SC Homes for Sale
$240,000
167 Finch Lane Lexington, SC 29073
- Type:
- Single Family
- Sq.Ft.:
- 1,209
- Status:
- NEW LISTING
- Beds:
- 3
- Lot size:
- 0.15 Acres
- Year built:
- 2017
- Baths:
- 2.00
- MLS#:
- 586371
- Subdivision:
- Estates Of Persimmon Hill
ADDITIONAL INFORMATION
Welcome Home to this Stunning Richburg Plan with Stone Accent! Step into this beautiful 3-bedroom, 2-bathroom home where elegance meets functionality. The open family room and kitchen area boasts soaring 10' ceilings and gorgeous hardwood floors, creating a perfect space for both entertaining and everyday living. The kitchen is a chef's delight, featuring ample granite countertops, large cabinets, and a generously sized pantry. The master suite is a true retreat, complete with a spacious walk-in closet. The master bath has granite countertops, dual vanities, and a large garden tub/shower combo, providing a spa-like experience at home. The guest bedrooms are equally impressive, sharing a full bathroom with granite countertops. This energy-efficient home is built with a superior insulation package and includes a tankless hot water heater, ensuring comfort and savings for its new owner. Certified as a high performance house (CHIPS), you can enjoy peace of mind knowing your home is designed for sustainability. Additional features include an automatic sprinkler system, 2" blinds throughout, and a wooden privacy fence, adding convenience and privacy to your lifestyle. Don't miss the opportunity to make this exceptional property your new home. Schedule a viewing today and experience the perfect blend of luxury and efficiency in The Estates at Persimmon Hill!
- Type:
- Single Family
- Sq.Ft.:
- 1,200
- Status:
- NEW LISTING
- Beds:
- 2
- Lot size:
- 0.69 Acres
- Year built:
- 1960
- Baths:
- 2.00
- MLS#:
- 586258
ADDITIONAL INFORMATION
Great home on .69 acres that features a spacious covered front porch! 2 Bedrooms, 1 full bath. Optional 3 bedroom but no closet. One large space that could be a living room plus a great room! Beadboard ceiling & walls in Great Room/Living Rm. Original wood walls are added value.Kitchen features lots of cabinets! Homes needs a new roof- home being sold "as is." hardwood floors under carpet.Back covered porch-great for relaxing &features a detached single car carport cover with workshop behind the home. PLUS a huge 2 car garage workshop featuring a metal roof, 30x40 updated electrical panel- separate breaker-3 roll up garages & features a 1/2 bath!Bathroom would need a septic tank but has water. Garage also features a concrete floor, drain in middle of the floor,mini kitchen, 1 car garage door open with garage door opener and a full attic for great storage!! 2 additional metal sheds-has power to both sheds &concrete flooring. Well 2019-replaced pump,Septic pumped last in 2017. Water heater-2019 electric,gas-heating & air doesnt work in home. Home on property does sit on the right side of the parcel-*potential option maybe to have another home to the left of the home. Washer/dryer remain as is. Fence does run across the back of the property and left side. Lots of potential for someone that wants lands, multiple sheds and no Homeowners Association!
- Type:
- Single Family
- Sq.Ft.:
- 1,242
- Status:
- NEW LISTING
- Beds:
- 3
- Lot size:
- 0.21 Acres
- Year built:
- 1989
- Baths:
- 2.00
- MLS#:
- 586226
- Subdivision:
- Sparrow Pointe
ADDITIONAL INFORMATION
Rare 1 story, ranch style home, close in with Lexington #1 schools to include River Bluff High. This 3 bedroom, 2 bath home is located in Oak Grove minutes from downtown Columbia. Enjoy a one level home with large great room with wood burning fireplace. Kitchen has eat in area and appliances will be left to include refrigerator, washer and dryer, dishwasher and oven/stove. Split floor plan with owners suite on one side of the home and secondary bedrooms on the other side. New carport added 2022, new water heater 2021, new deck 2022, security system with 4 cameras, and wiring done for data, hardwire internet, phone and speakers. Come see what this home has to offer you and your family.
$335,000
322 Cumbre Court Lexington, SC 29073
Open House:
Sunday, 6/2 1:00-3:00PM
- Type:
- Single Family
- Sq.Ft.:
- 2,802
- Status:
- NEW LISTING
- Beds:
- 5
- Lot size:
- 0.17 Acres
- Year built:
- 2014
- Baths:
- 4.00
- MLS#:
- 586215
- Subdivision:
- Summer Knoll
ADDITIONAL INFORMATION
Open House Sun 6/2/24 1pm-3pm-Live Green/Live Smart in this amazing 5 bedroom 3.5 bathroom Kingstree II Floorplan by Great Southern Homes! The cul-de-sac lot allows this home to have a longer driveway than most and 6 cars can fit in the garage/driveway! Beautiful stone accents with vinyl & shake shingle siding exterior with metal roof on the front porch! Unique features include: TWO Master Bedrooms; Master Up and Master Down! Perfect for teens or for multi-generational living for the parents/grandparents! TWO laundry areas, upstairs and downstairs! Hardwood flooring in foyer and formal dining room. Formal dining room with crown molding and chair molding. 9 foot ceilings throughout the main level of home. Gourmet kitchen with tons of cabinets and all stainless steel appliances to include side-by-side refrigerator, smooth top stove, built-in microwave and dishwasher. Granite island in kitchen for barstools that is open to a spacious living room and docking station in kitchen for your smart phone with speakers! The downstairs master bedroom has 2 large walk-in closets, trey ceiling and ensuite with garden tub, separate shower and double vanities. Granite in both masters and guest baths with comfort height vanities. Upstairs there are 4 additional bedrooms and a separate huge loft/living area, as well! The master upstairs has a trey ceiling, huge walk-in closet with an ensuite with double vanities and a garden tub/shower combo. Outside features full gutters, a full privacy fenced landscaped yard with whole yard irrigation and nice deck to relax on. This home is loaded with GREEN SMART FEATURES to include R-50 Insulation, Tuxedo Touch Automation, Low-E Windows, tankless water heater, 2022 new Architectural Shingles and Radiant Sheathing in the attic = low energy bills! Prime location near the front of Lexington Hills area, near community swimming pool/park/clubhouse and within minutes to Lowe's, Walmart, Publix, Starbucks & Chic-Fil-A. Lowe's grocery store and Chipotle coming soon to the new development on Platt Springs Rd. Also, award winning Lexington District One schools with new elementary school being built-South Lake Elementary. (This home IS NOT for rent!)
Open House:
Sunday, 6/2 12:00-2:00PM
- Type:
- Single Family
- Sq.Ft.:
- 1,900
- Status:
- NEW LISTING
- Beds:
- 3
- Lot size:
- 0.35 Acres
- Year built:
- 1983
- Baths:
- 2.00
- MLS#:
- 586185
ADDITIONAL INFORMATION
Open House 6/1 & 6/2 12-4pm. Y'all looking for your dream home in Lexington? Well, look no further! This delightful 3-bedroom, 2-bathroom gem offers 1,900 square feet of cozy, comfortable living space in this lovely neighborhood within the highly rated Lexington 1 school district. As you step inside, youâll be greeted by beautiful luxury vinyl plank flooring that runs throughout the home, giving it a modern yet warm feel. The inviting floor plan welcomes you through the front entrance right into a comfortable and open living room â perfect for unwinding after a long day. Love to cook? Youâre in for a treat with the large, open kitchen thatâs just begging for some good olâ cooking. It flows right into the backyard, where a refreshing above-ground pool awaits. Imagine cooling off with a dip after a busy day out â pure bliss! Sitting pretty on a spacious 0.35-acre lot, this home boasts a fenced backyard that's perfect for your pets and outdoor gatherings over the grill. The detached 2-car garage provides plenty of room for your vehicles and extra storage. This home is all about location, location, location! Nestled in an established neighborhood with no HOA, youâre close to all the shopping, dining, and entertainment your heart desires. Don't miss out on this sweet Southern charmer! Schedule your showing today and get ready to fall in love with your new home sweet home!
- Type:
- Single Family
- Sq.Ft.:
- 3,259
- Status:
- NEW LISTING
- Beds:
- 5
- Lot size:
- 0.33 Acres
- Year built:
- 2009
- Baths:
- 4.00
- MLS#:
- 586172
- Subdivision:
- Baneberry Place
ADDITIONAL INFORMATION
Home in Baneberry Subdivision in Lexington near I-20 for easy access to Columbia, University of South Carolina, and Fort Jackson. Home with 5 bedrooms and 3 1/2 baths with backyard swimming pool. New roof shingles as of 2022. Large flat backyard oasis with extended covered patio for entertaing family and friends. Main level sports real refinished hardwood floors in the foyer, formal dining room, and great room. Great room with gas log fireplace ready to set up your TV system. Spacious kitchen includes hard surface counter tops, plenty of cabinets for storage, pantry, eat in kitchen, french doors, and stainless appliances including Bosch dishwasher. All bathrooms in home have been remodeled with many upgrades. Master bedroom on main level has upgraded private closet and newer LVP flooring. MBR bath upgraded with deep garden tub for relaxation and spacious seperate shower with sitting area. Hardwood staircase leads to huge upstairs loft bonus room previously used for media room area for the family. All 4 bedrooms on second floor have walk in closets and ceiling fans. Don't miss this move in ready home in time for swimming season!!
- Type:
- Other
- Sq.Ft.:
- 1,344
- Status:
- NEW LISTING
- Beds:
- 3
- Lot size:
- 2.06 Acres
- Year built:
- 1995
- Baths:
- 2.00
- MLS#:
- 586179
ADDITIONAL INFORMATION
3 bedroom, 2 bath double wide mobile home on 2.06 acres. Home sold as-is, where-is and is in need of repairs.
Open House:
Saturday, 6/8 2:00-4:00PM
- Type:
- Single Family
- Sq.Ft.:
- 4,167
- Status:
- NEW LISTING
- Beds:
- 4
- Lot size:
- 1.19 Acres
- Year built:
- 1989
- Baths:
- 5.00
- MLS#:
- 586135
- Subdivision:
- Millpond
ADDITIONAL INFORMATION
Open house will be held on June 8th from 2-4 PM. Welcome to your stunning English Tudor home in Millpond subdivision. Your exquisite three-story residence, on 1.19-acre lot, offers 4,167 square feet of living space. Ten rooms, including four bedrooms and four and a half bathrooms, this property provides ample space for comfortable living and entertainment. As you enter the home, you will be greeted with elegant crown molding, informal and formal foyers, and two coat closets. Your library/flex office space includes a gas fireplace, creating a cozy and versatile environment. New carpet, new ceiling fans and light fixtures throughout your home. Your kitchen has been equipped with stainless steel appliances, including a gas stove, refrigerator, microwave, new dishwasher, and tile flooring complemented by granite countertops. Your home has been freshly painted throughout, paint was completed in 2023 and 2022. Your basement features a family room, bedroom, full bathroom, laundry room and a propane gas fireplace. This level provides one of the four access points to the spacious two-car garage, which offers high ceilings, extra storage space, new garage openers, and insulated garage doors. Your primary suite is a luxurious retreat, complete with a large porch, a walk-in closet with attic access, and a spacious bathroom. Your playroom includes a full bathroom, built-in cabinets, and generous storage space. Several bathrooms are equipped with laundry chutes for added convenience. Your outdoor area is perfect for entertaining or simply enjoying the natural beauty that surrounds you. It's a great space for family gatherings and making lasting memories. Located in Lexington, you will enjoy the convenience of being in a thriving community with excellent schools, shopping, dining, and recreational opportunities. With its spacious living areas, adaptable rooms, and inviting outdoor space, it's the perfect place to create the future you have been dreaming of.
$139,500
284 Crout Place Lexington, SC 29073
- Type:
- Single Family
- Sq.Ft.:
- 1,647
- Status:
- NEW LISTING
- Beds:
- 3
- Lot size:
- 3.5 Acres
- Year built:
- 1970
- Baths:
- 2.00
- MLS#:
- 586118
ADDITIONAL INFORMATION
Three bedroom and two bath brick home located on 3.5 acres in the Gilbert School district. Home is in need of repairs and being sold as is.
$300,106
949 Warby Drive Lexington, SC 29073
- Type:
- Single Family
- Sq.Ft.:
- 1,786
- Status:
- NEW LISTING
- Beds:
- 3
- Lot size:
- 0.15 Acres
- Year built:
- 2024
- Baths:
- 4.00
- MLS#:
- 586109
- Subdivision:
- Hidden Springs
ADDITIONAL INFORMATION
The single-story Durham is a three-bedroom, two-bathroom home with an open plan. The kitchen and eat-in area are open to the great room. The primary bedroom is split from the secondary bedrooms and features a large walk-in closet and an oversized linen closet. The primary bathroom holds a tiled separate tub and shower. Both secondary bedrooms feature walk-in closets. The laundry room is centrally-located just off of the garage entry and has plenty of storage, including a linen closet. A covered porch has been added out back for enjoying those beautiful Carolina evenings. The Durham combines convenience, luxury, and one-story living all in one home.*Photos shown are stock photos and may not show specific colors or options in listed home*
- Type:
- Single Family
- Sq.Ft.:
- 1,786
- Status:
- NEW LISTING
- Beds:
- 3
- Lot size:
- 0.13 Acres
- Year built:
- 2024
- Baths:
- 4.00
- MLS#:
- 586108
- Subdivision:
- Hidden Springs
ADDITIONAL INFORMATION
The Durham is a three-bedroom, two-bathroom single-story open plan. The kitchen and eat-in area are open to the great room. The primary bedroom is split from the secondary bedrooms and features a large walk-in closet and an oversized linen closet. Step into the primary bath and see the large tiled separate tub and shower! Both secondary bedrooms feature walk-in closets. Centrally located, the laundry room is just off of the garage entry where there is plenty of storage including a linen closet! The Durham combines convenience, luxury, and one-story living all in one home. Enjoy convenient proximity to all your favorite Lexington spots in a new home in Hidden Springs! *Photos shown are stock photos and may not show specific colors or options in listed home*
- Type:
- Single Family
- Sq.Ft.:
- 1,726
- Status:
- NEW LISTING
- Beds:
- 4
- Lot size:
- 0.11 Acres
- Year built:
- 2024
- Baths:
- 3.00
- MLS#:
- 586105
- Subdivision:
- Hidden Springs
ADDITIONAL INFORMATION
PRIMARY ON MAIN! The Evans is a two-story home with four bedrooms and two-and-one-half bathrooms. The kitchen, eat-in area, and vaulted great room follow an open concept. The primary suite is on the main level and has a walk-in closet, a spacious bathroom with dual vanities and a separate tub and shower, and a linen closet. A laundry room is also located on the main level for added convenience. Upstairs, there are two additional bedrooms, a bonus room with a closet, and a shared hall bathroom. Off of the great room, a covered back porch with a storage closet leads to the backyard. Come see the Evans plan today!**This home is under construction--photos shown are stock photos.**
- Type:
- Single Family
- Sq.Ft.:
- 1,476
- Status:
- NEW LISTING
- Beds:
- 3
- Lot size:
- 0.11 Acres
- Year built:
- 2024
- Baths:
- 3.00
- MLS#:
- 586103
- Subdivision:
- Hidden Springs
ADDITIONAL INFORMATION
The Bartow is a two-story home with an open concept. Upon entering, you have a foyer area with a powder room that leads into the kitchen with an eat-in area and a great room. On the second level of the home is the primary bedroom with a walk-in closet and a bathroom suite with a large tiled tub and separate tiled shower. Two additional bedrooms, a laundry room, and a hall full bathroom complete the second level. A patio area is off of the kitchen eat-in area and is perfect for enjoying the weather! **This home is under construction--photos shown are stock photos.**
- Type:
- Single Family
- Sq.Ft.:
- 2,075
- Status:
- NEW LISTING
- Beds:
- 4
- Lot size:
- 0.13 Acres
- Year built:
- 2021
- Baths:
- 3.00
- MLS#:
- 586076
- Subdivision:
- Cannon Springs
ADDITIONAL INFORMATION
Introducing Cannon Springs: Where Dreams Come Home! Experience the Cypress floor plan, a 2-story masterpiece blending style and functionality. With 4 beds and 2.5 baths, this home offers comfort in a picturesque setting. Step inside to an open concept design, connecting the kitchen, dining, and great room. Granite countertops, a pantry, and an inviting island make the kitchen a chefs haven. Upstairs, find spacious bedrooms with closets, double vanities in bathrooms, and a handy laundry room. The 2-car garage provides ample parking. Energy efficiency shines with a tankless water heater, Low E Windows, and more. Modern Frigidaire appliances add convenience and sophistication.
- Type:
- Single Family
- Sq.Ft.:
- 1,700
- Status:
- NEW LISTING
- Beds:
- 3
- Lot size:
- 0.14 Acres
- Year built:
- 2022
- Baths:
- 2.00
- MLS#:
- 586073
- Subdivision:
- Cannon Springs
ADDITIONAL INFORMATION
Welcome to Cannon Springs! Discover the Magnolia, a stylish one-story home that embodies energy efficiency and modern comfort. With 3 beds and 2 baths, it offers a perfect space to thrive. The open concept layout seamlessly connects the kitchen, dining, and great room, while the chef's kitchen boasts granite countertops and an island. The master suite features an adjoining bath and a spacious walk-in closet. Two additional bedrooms provide comfort and privacy, with a shared full bath. The laundry room is conveniently placed, and the 2-car garage offers ample storage. Enjoy energy-efficient features like a tankless water heater and Low E Windows. Frigidaire appliances elevate the kitchen 's luxury. join the Cannon Springs community for an exceptional lifestyle.
- Type:
- Single Family
- Sq.Ft.:
- 1,775
- Status:
- NEW LISTING
- Beds:
- 4
- Lot size:
- 0.12 Acres
- Year built:
- 2022
- Baths:
- 3.00
- MLS#:
- 586062
- Subdivision:
- Cannon Springs
ADDITIONAL INFORMATION
Introducing Cannon Springs: Where Dreams Come Home! Experience the Cedar, a 2-story masterpiece blending style and functionality. With 4 beds and 2.5 baths, this home offers comfort in a picturesque setting. Step inside to an open concept design, connecting the kitchen, dining, and great room. Granite countertops, a pantry, and an inviting island make the kitchen a chefs haven. Upstairs, find spacious bedrooms with closets, double vanities in bathrooms, and a handy laundry room. The 2-car garage provides ample parking. Energy efficiency shines with a tankless water heater, Low E Windows, and more. Modern Frigidaire appliances add convenience and sophistication. Move in today and savor the exceptional living experience in Cannon Springs, where design and amenities unite!
- Type:
- Single Family
- Sq.Ft.:
- 1,775
- Status:
- NEW LISTING
- Beds:
- 4
- Lot size:
- 0.12 Acres
- Year built:
- 2022
- Baths:
- 3.00
- MLS#:
- 586060
- Subdivision:
- Cannon Springs
ADDITIONAL INFORMATION
Introducing Cannon Springs: Where Dreams Come Home! Experience the Cedar, a 2-story masterpiece blending style and functionality. With 4 beds and 2.5 baths, this home offers comfort in a picturesque setting. Step inside to an open concept design, connecting the kitchen, dining, and great room. Granite countertops, a pantry, and an inviting island make the kitchen a chefs haven. Upstairs, find spacious bedrooms with closets, double vanities in bathrooms, and a handy laundry room. The 2-car garage provides ample parking. Energy efficiency shines with a tankless water heater, Low E Windows, and more. Modern Frigidaire appliances add convenience and sophistication. Move in today and savor the exceptional living experience in Cannon Springs, where design and amenities unite!
- Type:
- Single Family
- Sq.Ft.:
- 1,775
- Status:
- NEW LISTING
- Beds:
- 4
- Lot size:
- 0.13 Acres
- Year built:
- 2022
- Baths:
- 3.00
- MLS#:
- 586059
- Subdivision:
- Cannon Springs
ADDITIONAL INFORMATION
Introducing Cannon Springs: Where Dreams Come Home! Experience the Cedar, a 2-story masterpiece blending style and functionality. With 4 beds and 2.5 baths, this home offers comfort in a picturesque setting. Step inside to an open concept design, connecting the kitchen, dining, and great room. Granite countertops, a pantry, and an inviting island make the kitchen a chefs haven. Upstairs, find spacious bedrooms with closets, double vanities in bathrooms, and a handy laundry room. The 2-car garage provides ample parking. Energy efficiency shines with a tankless water heater, Low E Windows, and more. Modern Frigidaire appliances add convenience and sophistication. Move in today and savor the exceptional living experience in Cannon Springs, where design and amenities unite!
- Type:
- Single Family
- Sq.Ft.:
- 2,225
- Status:
- NEW LISTING
- Beds:
- 5
- Lot size:
- 0.7 Acres
- Year built:
- 2019
- Baths:
- 3.00
- MLS#:
- 586051
- Subdivision:
- Crystal Springs Lake
ADDITIONAL INFORMATION
This home offers 5 true bedrooms. There is a bedroom on the main floor that could be utilized as an office with its great privacy. This home offers an open floorplan that leads from the family dining room, directly into the kitchen and to the open spacious living room. The second floor offers 4 bedrooms and the laundry to prevent you from having to drag loads of laundry up and down the stairs. It also offers a loft big enough for a playroom/game room or media room. Stainless steel appliances, tiled backsplash in the kitchen, 3 inch granite countertops, and 2 inch faux wood blinds are a few great features this home has to offer. It has been well maintained and with over half an acre lot in Lexington is a gem!!
$230,000
240 Louisa Lane Lexington, SC 29073
- Type:
- Single Family
- Sq.Ft.:
- 1,326
- Status:
- NEW LISTING
- Beds:
- 3
- Lot size:
- 0.17 Acres
- Year built:
- 1997
- Baths:
- 2.00
- MLS#:
- 586044
- Subdivision:
- Regency Square
ADDITIONAL INFORMATION
Looking for a charming home in an excellent location. This Lexington property welcomes you with an abundance of natural lighting large front porch to greet family and friends. The home has 3 Bedrooms 2 Baths with a split floor plan, and hardwood flooring. Corner Fireplace with gas logs. The kitchen is bright with lots of cabinets & pantry space. The Spacious master bedroom comes with a garden tub, double vanity, and walk-in closet. Fenced backyard and a NEW INSTALLED DECK for entertaining. Priced to sell! Won't Last long!
- Type:
- Single Family
- Sq.Ft.:
- 2,777
- Status:
- NEW LISTING
- Beds:
- 5
- Lot size:
- 0.15 Acres
- Year built:
- 2017
- Baths:
- 4.00
- MLS#:
- 586021
- Subdivision:
- Autumn Woods West
ADDITIONAL INFORMATION
Two Primary bedrooms One on the main level and another on the second level. Both have walk in closets and dual vanity sinks with oversized garden tubs. Master on main has an additional walk in shower. The second level primary has its own balcony. Open concept plan with a formal dining area, custom pantry and a powder room. Upstairs you will be greeted with a open loft concept that could be used as another living area, home theater or entertaining. Upstairs you have 3 additional bedrooms in addition to the second level primary bedroom. You also have a walk in laundry room. Fenced in yard with a brand new pergola. Home also features a second drive way on the side. Great home for multi generational family with multiple drivers. Neighborhood has a community swimming pool as well. Prime location minutes within publix, starbucks, chikfila. Lowes grocey store and chipotle coming soon in the new project on platt springs road. Also new elementry school being built called south lake elementary. owner is licesned SC/NC agent.
Open House:
Sunday, 6/2 11:00-3:00PM
- Type:
- Single Family
- Sq.Ft.:
- 1,722
- Status:
- NEW LISTING
- Beds:
- 4
- Lot size:
- 0.19 Acres
- Year built:
- 1987
- Baths:
- 4.00
- MLS#:
- 585986
ADDITIONAL INFORMATION
Welcome to this extraordinary duplex, located in the heart of Lexington, South Carolina! This fantastic property offers two spacious bedrooms and two bathrooms on each side, perfect for a large family or two separate households. The open floor plan is ideal for entertaining, and the ample natural light pours in through the windows. Located near shopping centers and entertainment, this duplex is just a short drive from everything you need. With its convenient location and generous living space. Don't miss out on this incredible opportunity! Contact me today to schedule a viewing and make this duplex your own.
- Type:
- Single Family
- Sq.Ft.:
- 2,095
- Status:
- NEW LISTING
- Beds:
- 4
- Lot size:
- 0.15 Acres
- Year built:
- 2024
- Baths:
- 3.00
- MLS#:
- 585952
- Subdivision:
- Bluefield
ADDITIONAL INFORMATION
The Durham is a four-bedroom, three-bathroom single-story open concept plan with a FROG (a suite that accounts for the 4th bedroom and third bath). The kitchen and eat-in area are open to the great room. The kitchen features upgraded cabinets, stainless steel gas appliances, granite countertops and pendant lights over the island. The primary bedroom is split from the secondary bedrooms and features a large walk-in closet and an oversized linen closet. The primary bath has a tiled shower. Both secondary bedrooms feature walk-in closets. The large laundry room is conveniently located off of the garage entry where there is plenty of storage including a coat and linen closet. The room over the garage has its own private bathroom and closet. Outback you can enjoy a covered porch with a ceiling fan!
- Type:
- Single Family
- Sq.Ft.:
- 3,307
- Status:
- NEW LISTING
- Beds:
- 5
- Lot size:
- 0.17 Acres
- Year built:
- 2024
- Baths:
- 4.00
- MLS#:
- 585951
- Subdivision:
- Bluefield
ADDITIONAL INFORMATION
The fabulous Warwick! This gorgeous home features a two-story entry , a spacious great room with a gas fireplace, dining room, and downstairs guest bedroom! The formal dining room sits in front of the kitchen and has a butler's pantry. This large kitchen includes two islands, quartz countertops, upgraded cabinets, gourmet wall oven and gas range with large pantry. The main level guest bedroom has private access to the full bath. Three secondary bedrooms, two secondary baths, a loft and laundry are all upstairs. The primary suite is very spacious and has a large private bathroom with dual vanities, framed mirrors, separate tub & shower and super-sized walk-in closet. Outside, enjoy your fully sodded yard with sprinkler system, while sitting under the covered patio with ceiling fan. The Warwick plan is a gorgeous home, come see it in Bluefield!
- Type:
- Single Family
- Sq.Ft.:
- 2,417
- Status:
- NEW LISTING
- Beds:
- 5
- Lot size:
- 0.22 Acres
- Year built:
- 2014
- Baths:
- 3.00
- MLS#:
- 585902
- Subdivision:
- Manors At White Knoll
ADDITIONAL INFORMATION
Welcome to 158 Greenbank Drive centrally located close to interstates, restaurants, shopping, parks, dental and medical offices, CAE airport. Plenty of room for guest and entertaining with five beds (fifth bed/office/flex/dining room) is located on the main floor along with a half bath, spacious eat-in kitchen with plenty of cabinets, a large pantry that flows into the great room with a gas fireplace. Upstairs you will find a large owners suite with a 10x10 sitting area, two walk in closets, double vanities separate tub/shower and three additional beds. The backyard is fenced with a fire-pit along with a peaceful-beautiful view. This property has been well maintained, both HVAC units and garbage disposal replaced in 2023. Refrigerator, washer/dryer convey with the property.
Andrea D. Conner, License 102111, Xome Inc., License 19633, AndreaD.Conner@xome.com, 844-400-XOME (9663), 751 Highway 121 Bypass, Suite 100, Lewisville, Texas 75067

The information being provided is for the consumer's personal, non-commercial use and may not be used for any purpose other than to identify prospective properties consumer may be interested in purchasing. Any information relating to real estate for sale referenced on this web site comes from the Internet Data Exchange (IDX) program of the Consolidated MLS®. This web site may reference real estate listing(s) held by a brokerage firm other than the broker and/or agent who owns this web site. The accuracy of all information, regardless of source, including but not limited to square footages and lot sizes, is deemed reliable but not guaranteed and should be personally verified through personal inspection by and/or with the appropriate professionals. Copyright © 2024, Consolidated MLS®.
Lexington Real Estate
The median home value in Lexington, SC is $162,900. This is higher than the county median home value of $149,100. The national median home value is $219,700. The average price of homes sold in Lexington, SC is $162,900. Approximately 58.21% of Lexington homes are owned, compared to 33.44% rented, while 8.35% are vacant. Lexington real estate listings include condos, townhomes, and single family homes for sale. Commercial properties are also available. If you see a property you’re interested in, contact a Lexington real estate agent to arrange a tour today!
Lexington, South Carolina 29073 has a population of 20,653. Lexington 29073 is more family-centric than the surrounding county with 36.95% of the households containing married families with children. The county average for households married with children is 31.48%.
The median household income in Lexington, South Carolina 29073 is $65,019. The median household income for the surrounding county is $57,482 compared to the national median of $57,652. The median age of people living in Lexington 29073 is 36.7 years.
Lexington Weather
The average high temperature in July is 92.7 degrees, with an average low temperature in January of 33.7 degrees. The average rainfall is approximately 45.8 inches per year, with 1.5 inches of snow per year.
