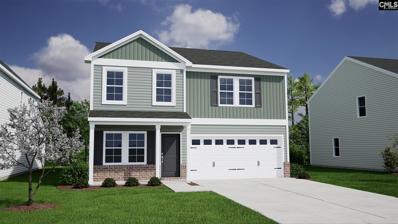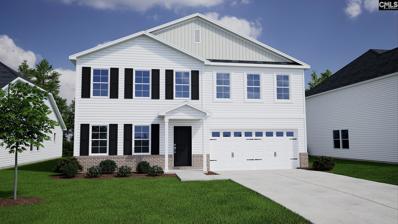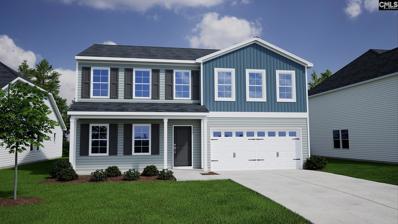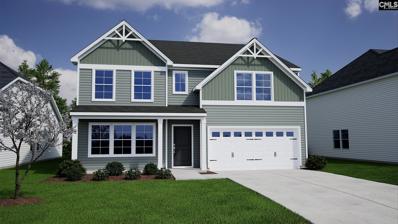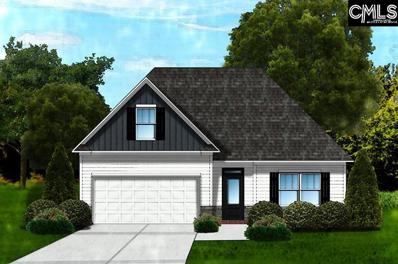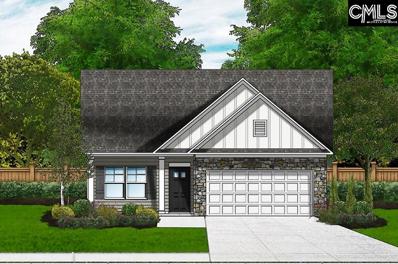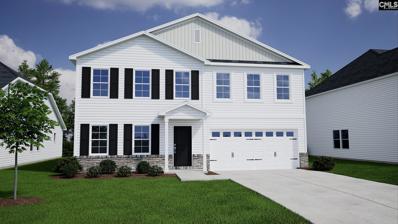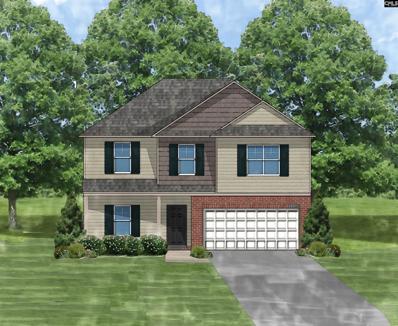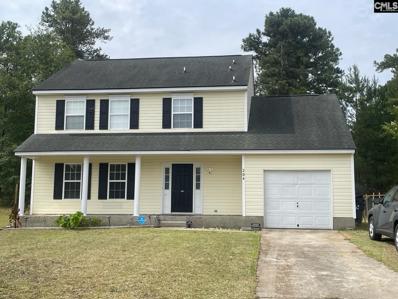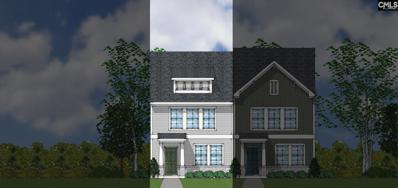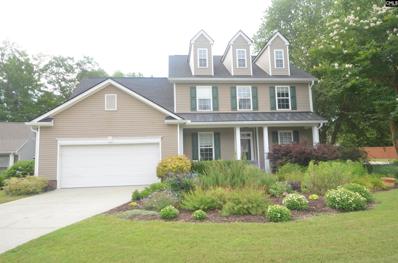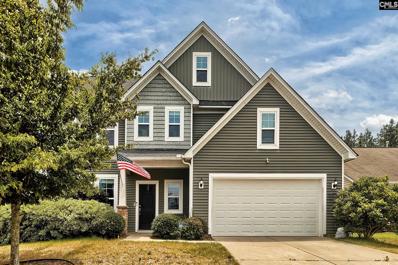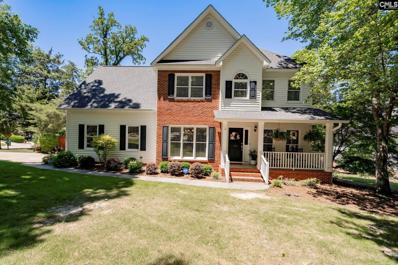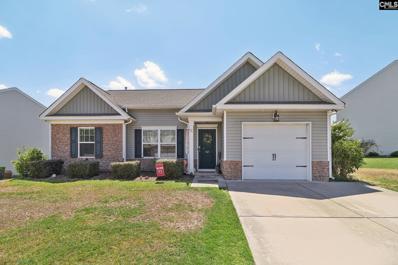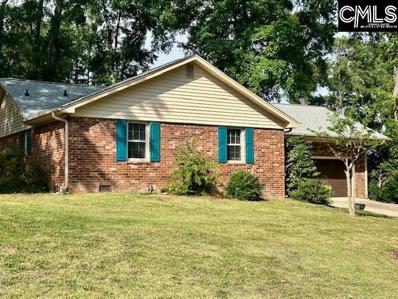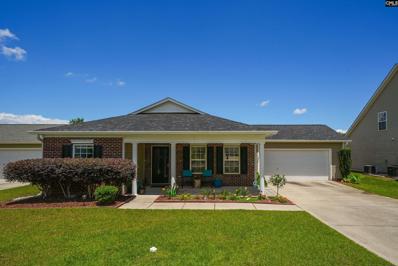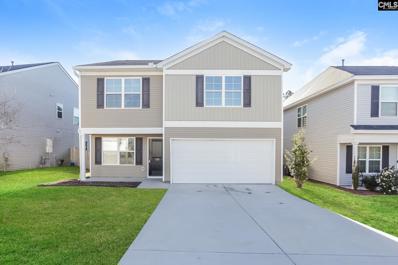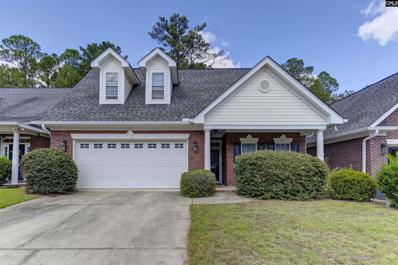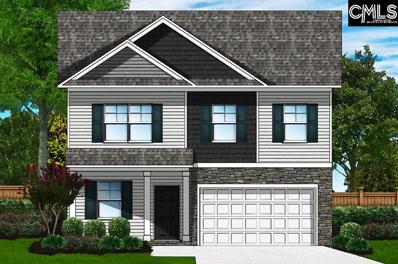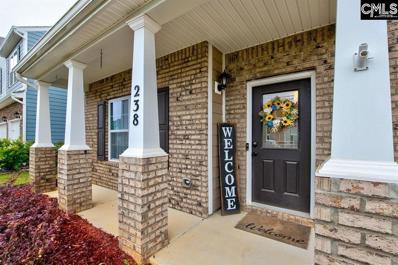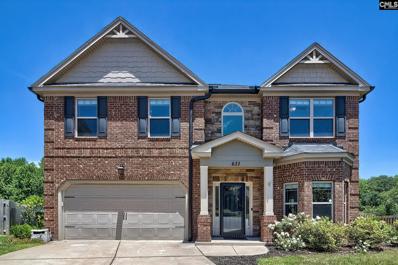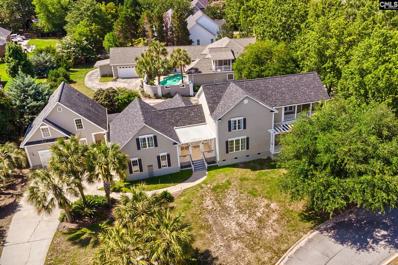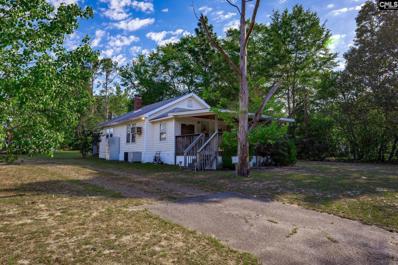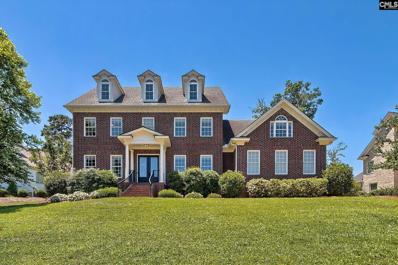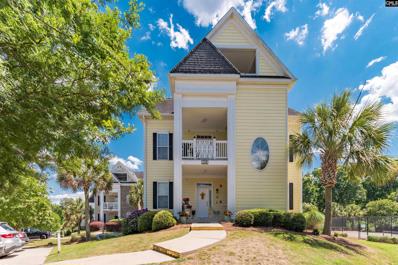Lexington SC Homes for Sale
- Type:
- Single Family
- Sq.Ft.:
- 2,166
- Status:
- NEW LISTING
- Beds:
- 4
- Lot size:
- 0.13 Acres
- Year built:
- 2024
- Baths:
- 3.00
- MLS#:
- 586608
- Subdivision:
- Hidden Springs
ADDITIONAL INFORMATION
The Lancaster is a two-story, four bedroom and two-and-one-half bathroom home. A roomy kitchen with ample counterspace and large island opens up to the great room. A gas fireplace is the focal-point of the great room! The upstairs primary bedroom suite features a large walk-in closet, dual vanities, a separate tub and shower, and a water closet. The upstairs bedrooms share a full bathroom, and all feature spacious closets. We've also added a covered porch and extra patio space out back for enjoying those sweet Carolina evenings. Call for more information!
$316,056
965 Warby Drive Lexington, SC 29073
- Type:
- Single Family
- Sq.Ft.:
- 2,237
- Status:
- NEW LISTING
- Beds:
- 5
- Lot size:
- 0.13 Acres
- Year built:
- 2024
- Baths:
- 3.00
- MLS#:
- 586604
- Subdivision:
- Hidden Springs
ADDITIONAL INFORMATION
The two-story McDowell plan features five bedrooms and three baths. Step inside and see the open floor plan and stunning finishes! A guest suite has been added towards the back of the home and connects to the shared guest bathroom. The open-concept first floor includes a kitchen with a large island and pantry. Four bedrooms, including the primary, and a loft space are located upstairs. The luxurious primary bedroom has dual walk-in closets, and the large bathroom features dual vanities and a separate tub and shower. All secondary bedrooms feature private closets, and the laundry room is conveniently located adjacent to the upstairs bedrooms. A covered porch awaits you outside with additional outdoor space! Call for more information.
- Type:
- Single Family
- Sq.Ft.:
- 2,237
- Status:
- NEW LISTING
- Beds:
- 5
- Lot size:
- 0.13 Acres
- Year built:
- 2024
- Baths:
- 3.00
- MLS#:
- 586601
- Subdivision:
- Hidden Springs
ADDITIONAL INFORMATION
The two-story McDowell plan features five bedrooms and two-and-one-half baths. Step inside and see the open floor plan and stunning finishes! A downstairs bedroom with a closet has been added towards the back of the first floor. An open-concept first floor includes a kitchen with a large island and pantry. Four bedrooms, including the primary, and a loft space are all located upstairs. The luxurious primary bedroom has a walk-in closet, and the large bathroom features dual vanities and a separate tub and shower. All secondary bedrooms feature private closets, and the laundry room is conveniently located adjacent to the bedrooms. A patio awaits outside for additional outdoor space! Call for more information.
- Type:
- Single Family
- Sq.Ft.:
- 2,985
- Status:
- NEW LISTING
- Beds:
- 6
- Lot size:
- 0.13 Acres
- Year built:
- 2024
- Baths:
- 4.00
- MLS#:
- 586598
- Subdivision:
- Hidden Springs
ADDITIONAL INFORMATION
The Turner is a two-story open plan with six bedrooms and three-and-one-half-baths, a bonus room, and a formal dining space. A spacious great room connects the kitchen with the dining room and features a gas fireplace as its focal point. The kitchen features gorgeous Quill cabinetry and white quartz countertops. A large island sits in the center and a walk-in pantry is off of the garage entrance. The upstairs primary bedroom features a large walk-in closet and a separate tub and shower. Four secondary bedrooms, along with a loft and laundry room are also located upstairs. We've added a covered porch on the back to enjoy the Carolina weather. Don't wait --call for more information, today!
- Type:
- Single Family
- Sq.Ft.:
- 1,956
- Status:
- NEW LISTING
- Beds:
- 4
- Lot size:
- 0.15 Acres
- Year built:
- 2024
- Baths:
- 2.00
- MLS#:
- 586595
- Subdivision:
- Carrington
ADDITIONAL INFORMATION
Carrington - Julie II - elevation B - on Lot 1224 - A One story home with 4 bedrooms, featuring a split level layout. It offers a nice kitchen with island, this one has white cabinets with granite counter tops, it opens to the great room and dining area. This main level ownerâs suite features a large walk in closet, double vanities, oversized shower, garden tub and private water closet. Laundry on main, Large finished 4th bedroom upstairs to complete the home. Luxury vinyl in main living areas, laundry and bath. Carrington offers a community pool and playground, this Sprinklers in front and back, tankless water heater and more. SELLER WILL PAY UP TO $15,000 TOWARDS RATE BY DOWN OR CLOSING COSTS/PREPAIDS WITH HOMEOWNERS MORTGAGE. - Ask us how we can save up to $400/month on your payments with our lender~ Home is currently under construction call agent for details as completion date is expected late summer. Some Photos are stock photos. Colors, specifications and options will vary.
- Type:
- Single Family
- Sq.Ft.:
- 1,795
- Status:
- NEW LISTING
- Beds:
- 3
- Lot size:
- 0.14 Acres
- Year built:
- 2024
- Baths:
- 3.00
- MLS#:
- 586607
- Subdivision:
- Carrington
ADDITIONAL INFORMATION
Master Down! This Buck Island II B6 on lot 123, offers open concept plan, all main living areas have LVP. There is a dining room and white kitchen with granite counter tops. The living area is open to the kitchen. The master down offers a large walk in closet with en-suite bath featuring separate garden tub and shower with double vanities. Also on main floor is a laundry room and half bath. Upstairs you will find 2 other bedrooms with and full bath. Carrington offers a community pool. Standard Features include Garage Door Opener, Front & Back yard Irrigation System, Lifetime architectural shingles, Tankless Water Heater. Listing photos include stock images, colors and options may vary. home is under construction with an anticipated ready date of end September. SELLER WILL PAY UP TO $15,000 TOWARDS RATE BY DOWN OR CLOSING COSTS/PREPAIDS WITH HOMEOWNERS MORTGAGE. - Ask us how we can save up to $400/month on your payments with our lender.
$318,848
945 Warby Drive Lexington, SC 29073
- Type:
- Single Family
- Sq.Ft.:
- 2,237
- Status:
- NEW LISTING
- Beds:
- 5
- Lot size:
- 0.13 Acres
- Year built:
- 2024
- Baths:
- 3.00
- MLS#:
- 586606
- Subdivision:
- Hidden Springs
ADDITIONAL INFORMATION
The two-story McDowell plan features five bedrooms and three baths. Step inside and see the open floor plan and stunning finishes! A guest suite has been added towards the back of the home and connects to the shared guest bathroom. The open-concept first floor includes a kitchen with a large island and pantry. Four bedrooms, including the primary, and a loft space are located upstairs. The luxurious primary bedroom has dual walk-in closets, and the large bathroom features dual vanities and a separate tub and shower. All secondary bedrooms feature private closets, and the laundry room is conveniently located adjacent to the upstairs bedrooms. A covered porch awaits you outside with additional outdoor space! Call for more information.
- Type:
- Single Family
- Sq.Ft.:
- 3,040
- Status:
- NEW LISTING
- Beds:
- 5
- Lot size:
- 0.15 Acres
- Year built:
- 2024
- Baths:
- 3.00
- MLS#:
- 586590
- Subdivision:
- Carrington
ADDITIONAL INFORMATION
Carrington - Bradley II - elevation B on Lot #98, is a fabulous 5 BR, 3 Bath plan with 9-foot ceilings on the main level, This 3,040 SF home features an open floor plan concept including, a spacious Living Room, large Kitchen, and Formal Dining Room. The main level 5th Bedroom option is set up as an office with 15 lite doors and has a Full Bath. The upper level features a large Ownerâs Suite with large his & her closets, double vanity, separate shower & garden tub, and private water closet, There are also a huge loft, three additional bedrooms, and full bath. Luxury vinyl plank flooring in the foyer, office, kitchen, living room, dining room, garage entry, baths, and laundry. Sprinklers in front and back, tankless water heater and more. Neighborhood has a community pool, playground and cabana. Photos are stock photos, colors, specifications and options will vary. SELLER WILL PAY UP TO $15,000 TOWARDS RATE BY DOWN OR CLOSING COSTS/PREPAIDS WITH HOMEOWNERS MORTGAGE. Home is currently under construction call agent for details as completion date is expected toward the end of August. Ask us how we can save up to $400/month on your payments with our lender
- Type:
- Single Family
- Sq.Ft.:
- 1,654
- Status:
- NEW LISTING
- Beds:
- 3
- Lot size:
- 0.58 Acres
- Year built:
- 2005
- Baths:
- 3.00
- MLS#:
- 586526
- Subdivision:
- Ridgewood
ADDITIONAL INFORMATION
Your buyers will love this home move in ready large 1/2 acre + lot on a cul de sac. Home has great views from front in back. Fenced in for you pets to run freely. In award winning Lex ! schools. Don't wait show it today
- Type:
- Townhouse
- Sq.Ft.:
- 1,250
- Status:
- NEW LISTING
- Beds:
- 3
- Lot size:
- 0.05 Acres
- Year built:
- 2024
- Baths:
- 3.00
- MLS#:
- 586509
- Subdivision:
- Jessamine Place
ADDITIONAL INFORMATION
This charming duplex has three bedrooms and two-and-one half baths. The spacious family room greets you upon entry. The kitchen features quartz counters with peninsula island and stainless appliances. The first floor also features a powder bathroom and convenient laundry access. All bedrooms are located upstairs and the primary suite features a dual sink quartz vanity and walk-in closet. Privacy divider between units. Full yard irrigation and maintenance included! *Photos in listing are stock photos-actual options may vary*
- Type:
- Single Family
- Sq.Ft.:
- 3,049
- Status:
- NEW LISTING
- Beds:
- 5
- Lot size:
- 0.24 Acres
- Year built:
- 2006
- Baths:
- 3.00
- MLS#:
- 586487
- Subdivision:
- The Mill
ADDITIONAL INFORMATION
Curb Appeal on Cul-de-Sac! Gardeners Dream. In an established neighborhood and a corner lot! Well cared and maintained home. Master on the main floor. Hardwood floors throughout the main floor! Formal living and dining rooms. Two-Story family room. Open Kitchen with island and bay window eat-in. Second floor has 4 Bedrooms and BONUS ROOM (possible 6th bedroom) with 5th bedroom on the 3rd floor. Privacy fence in backyard with shed. Neighborhood pool, club house, and weight room. Convenient to the Country Club of Lexington and I-20. Lexington 1 Schools.
- Type:
- Single Family
- Sq.Ft.:
- 2,223
- Status:
- NEW LISTING
- Beds:
- 4
- Lot size:
- 0.17 Acres
- Year built:
- 2013
- Baths:
- 3.00
- MLS#:
- 586424
- Subdivision:
- Persimmon Grove
ADDITIONAL INFORMATION
Welcome to this beautiful 4-bedroom, 2.5-bath home situated in a highly desirable neighborhood featuring a pool, clubhouse, and a picturesque pond! Perfectly located for easy access to the interstate and town, this home offers both convenience and a serene living environment! As you enter, you'll be greeted by hardwood floors that flow throughout the main living areas. The spacious living room is ideal for family gatherings. The large kitchen is a chef's dream, equipped with an island, granite countertops, and ample cabinet space. Master suite serves as a retreat with a generous walk-in closet and a private bathroom complete with a garden tub and separate shower. The additional three bedrooms are well-sized, offering plenty of space for family, guests, or a home office. This home combines comfort and convenience in a neighborhood with excellent amenities. Don't miss your chance to make this your new homeâschedule a showing today!
- Type:
- Single Family
- Sq.Ft.:
- 2,505
- Status:
- NEW LISTING
- Beds:
- 4
- Lot size:
- 0.32 Acres
- Year built:
- 1995
- Baths:
- 3.00
- MLS#:
- 586409
- Subdivision:
- Hope Ferry Plantation
ADDITIONAL INFORMATION
This elegant 4 bedroom, 2 1/2 bathroom residence is nestled in the highly coveted Hope Ferry Plantation, offering a generous 2,505 square feet of living space. Situated on a corner lot, quiet street, this home boasts a lushly landscaped fenced in yard providing ample privacy. Inside you'll find two living areas, a private office with charming french doors, and a formal dining area adorned with molding. The recently stained wood floors and additional hardwoods in select areas add a touch of warmth and sophistication. Bright open kitchen with eat in area features granite countertops, tiled backsplash and stainless appliances. A primary suite is a true retreat with tray ceilings, double vanity, tiled shower, garden tub and large walk in closet. Upstairs, three additional bedrooms and a loft offer versatile living options. Outside, the large deck provides the perfect setting for entertaining family and friends. Make this yours today!
$240,000
167 Finch Lane Lexington, SC 29073
Open House:
Sunday, 6/9 1:00-3:00PM
- Type:
- Single Family
- Sq.Ft.:
- 1,209
- Status:
- Active
- Beds:
- 3
- Lot size:
- 0.15 Acres
- Year built:
- 2017
- Baths:
- 2.00
- MLS#:
- 586371
- Subdivision:
- Estates Of Persimmon Hill
ADDITIONAL INFORMATION
PUBLIC OPEN HOUSE JUNE 9, 1PM-3PM Welcome Home to this Stunning Richburg Plan with Stone Accent! Step into this beautiful 3-bedroom, 2-bathroom home where elegance meets functionality. The open family room and kitchen area boasts soaring 10' ceilings and gorgeous hardwood floors, creating a perfect space for both entertaining and everyday living. The kitchen is a chef's delight, featuring ample granite countertops, large cabinets, and a generously sized pantry. The master suite is a true retreat, complete with a spacious walk-in closet. The master bath has granite countertops, dual vanities, and a large garden tub/shower combo, providing a spa-like experience at home. The guest bedrooms are equally impressive, sharing a full bathroom with granite countertops. This energy-efficient home is built with a superior insulation package and includes a tankless hot water heater, ensuring comfort and savings for its new owner. Certified as a high performance house (CHIPS), you can enjoy peace of mind knowing your home is designed for sustainability. Additional features include an automatic sprinkler system, 2" blinds throughout, and a wooden privacy fence, adding convenience and privacy to your lifestyle. Don't miss the opportunity to make this exceptional property your new home. Schedule a viewing today and experience the perfect blend of luxury and efficiency in The Estates at Persimmon Hill!
$299,000
201 Granny Lexington, SC 29072
- Type:
- Single Family
- Sq.Ft.:
- 1,925
- Status:
- Active
- Beds:
- 4
- Lot size:
- 0.33 Acres
- Year built:
- 1977
- Baths:
- 3.00
- MLS#:
- 586357
- Subdivision:
- Heritage Hills
ADDITIONAL INFORMATION
Established, prime, yet QUIET LOCATION! This property is located downtown Lexington! Just a short walk away to downtown Lexington where the nightlife and weekend fun is all about. This all brick home boasts a newly renovated kitchen to open up the main living space for entertaining not just family but all of your friends. The kitchen includes new granite countertops and lighting. Brand new LVP flooring in main living area and new carpet in all bedrooms, roof was replaced in 2022 complete with architectural shingles and gutter guards, and the hot water heater replaced in 2021. You can experience sipping your favorite beverage in the morning or anytime of day with the mature foliage, a fully fenced backyard and the peaceful yet private back patio. NO HOA and all of the conveniences of living downtown. This home is conveniently located minutes from hwy #1, 378, i20 and i26. ***3.125% ASSUMABLE INTEREST RATE FOR QUALIFIED BUYERS!
- Type:
- Single Family
- Sq.Ft.:
- 1,579
- Status:
- Active
- Beds:
- 3
- Lot size:
- 0.18 Acres
- Year built:
- 2008
- Baths:
- 2.00
- MLS#:
- 586308
- Subdivision:
- Persimmon Grove
ADDITIONAL INFORMATION
If you're looking for low-maintenance living, look no further, 126 Spring Frost Drive is the home for you. This home has been well-loved and meticulously-maintained from top to bottom! From the moment you arrive, you're welcomed home by the massive covered front porch, perfect for rocking chairs and your favorite morning beverage, overlooking a well-manicured, low maintenance front yard. Inside, you're greeted by soaring vaulted ceilings and an oversized living room (with nat. gas fireplace) suited for any sized gathering. Because of this home's fantastic open-concept floorplan, never worry about missing a conversation from the kitchen, where countertop space and cabinets abound between the raised-height bar and separate island! The home features an oversized owner's suite with a private bath, as well as 2 generous secondary bedrooms with a shared bath. Don't miss the bonus room, a perfect office, flex space or another place for guests that come to stay (no closet)! Enjoy peace of mind for years to come with an almost brand-new Carrier HVAC unit installed Feb 2022 (with whole-home dehumidifier added in 2023), new whole-home gutters (Feb 2023), and a practically NEW roof (Feb 2023)! All this & more in the amenity rich Persimmon Grove. Persimmon Grove features a community pool, pond with gazebo, a playground, and 5 miles of sidewalks. The HOA also hosts Food Trucks, Annual Fishing Tournaments & garage sales, & a full day of 4th of July events & fireworks show. Zoned for award-winning Lexington One schools, & just minutes from I-20. This home qualifies for 0% down USDA financing, don't rent when you can own! Schedule your private viewing TODAY!
- Type:
- Single Family
- Sq.Ft.:
- 2,290
- Status:
- Active
- Beds:
- 4
- Lot size:
- 0.15 Acres
- Year built:
- 2017
- Baths:
- 3.00
- MLS#:
- 586288
- Subdivision:
- Persimmon Grove
ADDITIONAL INFORMATION
Nestled in the heart of Lexington, 125 Hemphill Rd is a jewel waiting to be discovered, offering an idyllic blend of Southern charm and modern sophistication. This stunning property boasts an elegantly designed interior with ample living space, a gourmet kitchen that would delight any chef, and a serene master suite that promises rest and rejuvenation. Step outside to find beautifully landscaped grounds that provide a private oasis for relaxation or entertainment.
$340,000
160 Marissa Lane Lexington, SC 29072
- Type:
- Single Family
- Sq.Ft.:
- 2,057
- Status:
- Active
- Beds:
- 3
- Lot size:
- 0.11 Acres
- Year built:
- 2007
- Baths:
- 2.00
- MLS#:
- 586294
- Subdivision:
- Mariners Creek
ADDITIONAL INFORMATION
LOVELY HOME NESTED IN DESIRABLE MARINERS CREEK NEIGHBORHOOD, ZONED FOR AWARD WINNING LEXINGTON ONE SCHOOLS! This 3 bedroom/ 2 bath home is full of amazing features! Natural light spills throughout the flowing layout as you move with ease from one room to the next. The large living room features soaring ceilings and open access to the kitchen. The spacious and bright eat-in kitchen boasts tons of counter and cabinet space making cooking a breeze! The owner's suite on the main floor offers a walk-in closet and spa-like en suite with soaking tub! Each additional bedroom features ample closet space and access to lovely shared full bath. Enjoy relaxing or entertaining on the beautiful patio that looks out onto the fully-fenced backyard!
- Type:
- Single Family
- Sq.Ft.:
- 2,225
- Status:
- Active
- Beds:
- 5
- Lot size:
- 0.14 Acres
- Year built:
- 2024
- Baths:
- 3.00
- MLS#:
- 586286
- Subdivision:
- Carrington
ADDITIONAL INFORMATION
Carrington - Bentcreek II - elevation B - lot 100- -offering one of most popular floor plan with 5 bedrooms, 3 full baths. The 5th bedroom on the main floor is set up as an office. As you walk into this home you will have Luxury Vinyl Plank flooring throughout the main floor. Very open concept space with great room. Spacious kitchen with Shaker style white cabinets and granite countertops, The hidden stairs lead you to a loft area that makes a great hang out area for the kids or just another Living Space. Laundry is located upstairs for you convenience. The owners suite is to die for! Double closets with a really large ensuite bathroom. Double vanities, separate shower, garden tub and separate water closet. sprinklers in front and back, tankless water heater and more. Close to town and in the award winning Lexington One School district. stock Photos as the home is currently being built, completion expected in August, Photos are stock Colors, specifications and options will vary.SELLER WILL PAY UP TO $15,000 TOWARDS RATE BY DOWN OR CLOSING COSTS/PREPAIDS WITH HOMEOWNERS MORTGAGE. - ASK US HOW WE CAN SAVE YOU UP TO $400 WITH OUR PREFERRED LENDER
- Type:
- Single Family
- Sq.Ft.:
- 3,108
- Status:
- Active
- Beds:
- 4
- Lot size:
- 0.17 Acres
- Year built:
- 2020
- Baths:
- 4.00
- MLS#:
- 586274
- Subdivision:
- Woodland Crossing
ADDITIONAL INFORMATION
Welcome to your dream home in Chapin, SC! Nestled in the Woodland Crossing neighborhood, this stunning 4-bedroom, 3.5-bathroomresidence boasts pristine LVP flooring throughout the main floor, offering both elegance and durability. Upon entry, a spacious office space awaits, perfect for remote work. Transition seamlessly into the dining area, flowing into the great room and kitchen, creating an ideal space for hosting gatherings. The kitchen, adorned with granite countertops, stainless appliances, and ample cabinets, features a large island and a walk-in pantry, ideal for culinary adventures. The breakfast area is a cozy retreat, complete with a coffee bar and desk, perfect for morning routines. Upstairs, discover a versatile loft area, suitable for a flex space or playroom, alongside generously sized bedrooms. The primary suite boasts a sizable walk-in closet and an ensuite bathroom, providing ample space for relaxation. Additionally, one of the three other bedrooms enjoys its private bathroom, offering convenience and privacy. Unveil the large laundry room behind the charming barn door, simplifying household chores. Completing this impeccable home is a finished 2-car garage, featuring drywall and a sealed floor. Benefit from award-winning schools, proximity to Lake Murray, and easy access to I-26. Don't miss the opportunity to make this your forever home? Schedule your appointment today!
- Type:
- Single Family
- Sq.Ft.:
- 2,600
- Status:
- Active
- Beds:
- 4
- Lot size:
- 0.21 Acres
- Year built:
- 2016
- Baths:
- 3.00
- MLS#:
- 586270
- Subdivision:
- Grey Oaks
ADDITIONAL INFORMATION
Location, location, location! 5 MINUTES from Lake Murray Elementary and Lexington High School! 9 MINUTES from Beechwood Middle School! Sitting in a cul de sac at the back of the desirable Grey Oaks neighborhood, this home offers a well thought out floor plan. The entry to the home is grand with a high ceiling foyer that has an abundance of natural light. To the right when entering the home is a formal living room which could easily be a sitting room for morning coffee or even a play area for the kids. Continuing down the hallway you can either go right into the formal dining room that has a beautiful, coffered ceiling or go left to the large family room that has a gas fireplace. The spacious eat-in kitchen can be found at the back of the home and is open to the family room. Granite countertops, tiled backsplash, pantry, and direct access to the dining room are some of the features of the large kitchen. Off the kitchen is the back door leading out to the covered porch in the backyard. Fully fenced and spacious, there is plenty of room for the dogs and kids to play. The lot doesnât have any houses built behind it, resulting in a beautiful backdrop of trees for the avid bird watcher. A two-car garage and powder room for guests round of the downstairs of the home. Upstairs youâll find all four bedrooms which includes a HUGE primary bedroom. The primary bathroom has a separate tub and shower, two sinks, and water closet. The walk-in closet for the primary bedroom is HUGE as well. Bedrooms two, three, and four all have vaulted ceilings making the rooms feel very spacious. The large additional bathroom upstairs is shared by the three remaining bedrooms, two of which have direct access to the bathroom set up as a Jack and Jill. The laundry room is upstairs making doing laundry a breeze being so close to all the bedrooms, no going up or down stairs to do laundry! Recent updates include new flooring along with a majority of the interior being painted. This location puts you within minutes to medical services, pharmacies, coffee shops, restaurants, grocery stores, and even the vet for your furry friends!
- Type:
- Single Family
- Sq.Ft.:
- 3,150
- Status:
- Active
- Beds:
- 4
- Lot size:
- 0.43 Acres
- Year built:
- 1999
- Baths:
- 4.00
- MLS#:
- 586259
- Subdivision:
- Vista Springs
ADDITIONAL INFORMATION
300 Vista Springs Circle is located on a corner lot in the established Vista Springs neighborhood in Lexington. This house was designed for outdoor entertaining in mind with Charleston style double porches with a porch swing, a side porch overlooking the neighborhood pond and community pool, with a screened in porch towards the back of the home. Upon entering, you will notice the crown molding details, various upgrades, and the abundance of natural light throughout. The double sided fireplace divides the sun room and the family room. The double doors will lead you into the dining room with access to the side porch- perfect for conversation cocktails. The kitchen cabinets have a hint of blue undertones with granite countertops, tiled accent backsplash and eat in area. A bonus room/ office and half bath is also located on the main level. Upstairs, the primary bedroom features a tray ceiling, his and her closets, private bath with dual vanities and a pass-through laundry room. Bedrooms 2 and 3 both with built ins share a jack & jill bath. The 4th bedroom is located over the garage and has a private bath. 2 car garage with an unfinished detached 1 car garage framed and bathroom plumbed. Directly across the street from the neighborhood pool and stocked pond, walking distance to New Providence Elementary in Lexington School District 1.
- Type:
- Single Family
- Sq.Ft.:
- 1,200
- Status:
- Active
- Beds:
- 2
- Lot size:
- 0.69 Acres
- Year built:
- 1960
- Baths:
- 2.00
- MLS#:
- 586258
ADDITIONAL INFORMATION
Great home on .69 acres that features a spacious covered front porch! 2 Bedrooms, 1 full bath. Optional 3 bedroom but no closet. One large space that could be a living room plus a great room! Beadboard ceiling & walls in Great Room/Living Rm. Original wood walls are added value.Kitchen features lots of cabinets! Homes needs a new roof- home being sold "as is." hardwood floors under carpet.Back covered porch-great for relaxing &features a detached single car carport cover with workshop behind the home. PLUS a huge 2 car garage workshop featuring a metal roof, 30x40 updated electrical panel- separate breaker-3 roll up garages & features a 1/2 bath!Bathroom would need a septic tank but has water. Garage also features a concrete floor, drain in middle of the floor,mini kitchen, 1 car garage door open with garage door opener and a full attic for great storage!! 2 additional metal sheds-has power to both sheds &concrete flooring. Well 2019-replaced pump,Septic pumped last in 2017. Water heater-2019 electric,gas-heating & air doesnt work in home. Home on property does sit on the right side of the parcel-*potential option maybe to have another home to the left of the home. Washer/dryer remain as is. Fence does run across the back of the property and left side. Lots of potential for someone that wants lands, multiple sheds and no Homeowners Association!
$1,275,000
712 Bimini Twist Circle Lexington, SC 29072
- Type:
- Single Family
- Sq.Ft.:
- 4,547
- Status:
- Active
- Beds:
- 4
- Lot size:
- 0.43 Acres
- Year built:
- 2012
- Baths:
- 4.00
- MLS#:
- 586227
- Subdivision:
- Saluda River Club
ADDITIONAL INFORMATION
Stunning executive-stye all brick home in Saluda River Club! This 4 bedroom home boasts a large, open floor plan, high ceilings, heavy molding, hardwood floors downstairs, and exceptional outdoor living space. The main level offers formal dining, a large kitchen with eat in area, spacious living room and separate home office. The primary bedroom is tucked away on the main floor offering a true private retreat complete with a large, private spa like bath and walk in closet. Upstairs you'll find three additional bedrooms; two sharing a Jack-and-Jill bath and the third with its own shared bath, each with large walk in closets. Finishing off the second level is a large bonus space, complete with a built in bar area and french doors that include an additional room, perfect for a kids room, movie room, home gym or more! Other features of this home include a built in outdoor grill area, three car garage, and a full third floor attic, all sitting on a spacious lot in the River District. This home is located in the award-winning Saluda River Club and includes amenities such as two clubhouses, two pools, fitness center, playgrounds and access to the Saluda River!
- Type:
- Condo
- Sq.Ft.:
- 1,550
- Status:
- Active
- Beds:
- 3
- Year built:
- 2008
- Baths:
- 2.00
- MLS#:
- 586222
- Subdivision:
- Hammock Bay
ADDITIONAL INFORMATION
Welcome to your dream condo in lakefront Hammock Bay! 3 bed/2bath fully updated, WITH 2-car garage/storage and one of the best views in the neighborhood! Step inside to open floorplan with LVP throughout living areas, spacious and modern kitchen with new LVT, bar seating, recessed lights, tile backsplash and new appliances. Adjacent dining open to living area which leads to French door balcony. Views of the pond and the lake from this balcony with room for sitting, grilling, etc! Large Master BR with new carpet, and private bathroom with double vanity and WIC with built in shelving. Additional bedrooms share a bathroom suite with separate water closet. 2 car garage with extra parking and storage space. Recent updates include fresh paint throughout, kitchen tile and backsplash, all new appliances, new HVAC 2023, LVP in living areas, carpet in bedrooms. Enjoy lake living with low maintenance and close proximity to Lexington, shopping/dining. Come and see why this could be perfect for your next home!
Andrea D. Conner, License 102111, Xome Inc., License 19633, AndreaD.Conner@xome.com, 844-400-XOME (9663), 751 Highway 121 Bypass, Suite 100, Lewisville, Texas 75067

The information being provided is for the consumer's personal, non-commercial use and may not be used for any purpose other than to identify prospective properties consumer may be interested in purchasing. Any information relating to real estate for sale referenced on this web site comes from the Internet Data Exchange (IDX) program of the Consolidated MLS®. This web site may reference real estate listing(s) held by a brokerage firm other than the broker and/or agent who owns this web site. The accuracy of all information, regardless of source, including but not limited to square footages and lot sizes, is deemed reliable but not guaranteed and should be personally verified through personal inspection by and/or with the appropriate professionals. Copyright © 2024, Consolidated MLS®.
Lexington Real Estate
The median home value in Lexington, SC is $284,500. This is higher than the county median home value of $149,100. The national median home value is $219,700. The average price of homes sold in Lexington, SC is $284,500. Approximately 58.21% of Lexington homes are owned, compared to 33.44% rented, while 8.35% are vacant. Lexington real estate listings include condos, townhomes, and single family homes for sale. Commercial properties are also available. If you see a property you’re interested in, contact a Lexington real estate agent to arrange a tour today!
Lexington, South Carolina has a population of 20,653. Lexington is more family-centric than the surrounding county with 34.26% of the households containing married families with children. The county average for households married with children is 31.48%.
The median household income in Lexington, South Carolina is $65,019. The median household income for the surrounding county is $57,482 compared to the national median of $57,652. The median age of people living in Lexington is 36.7 years.
Lexington Weather
The average high temperature in July is 92.7 degrees, with an average low temperature in January of 33.7 degrees. The average rainfall is approximately 45.8 inches per year, with 1.5 inches of snow per year.
