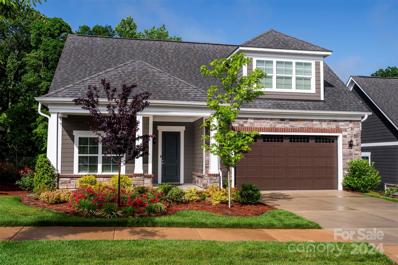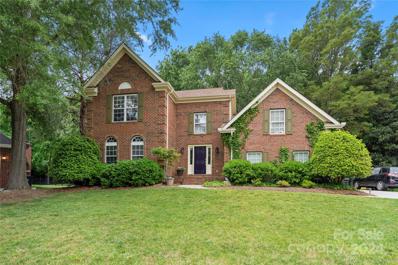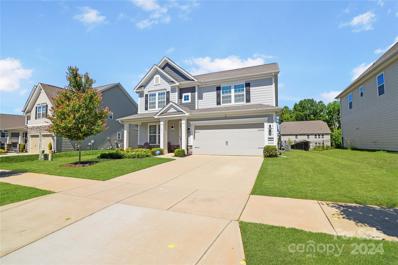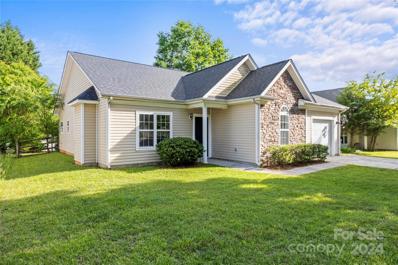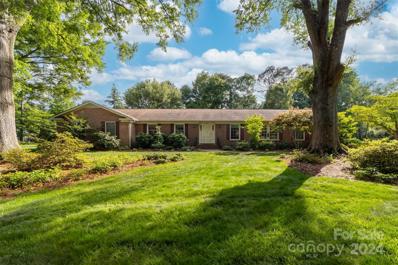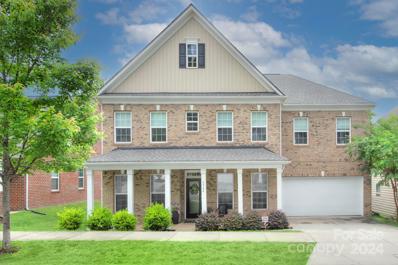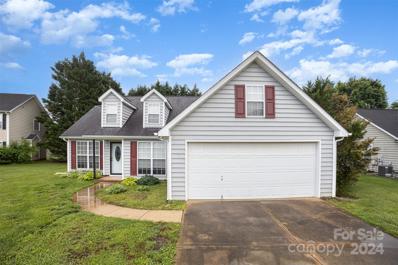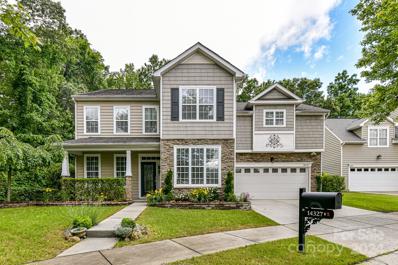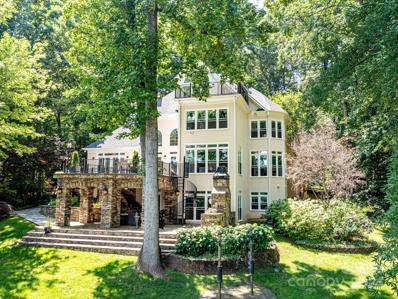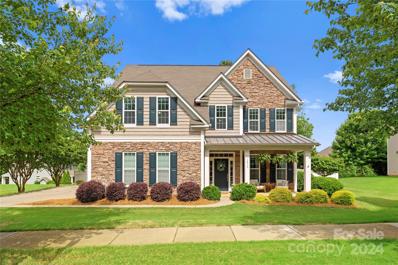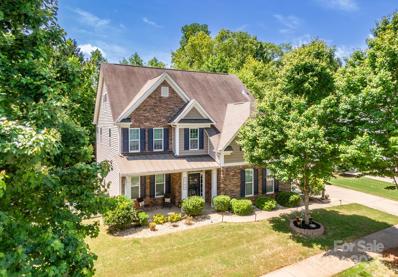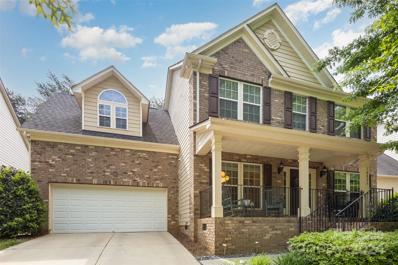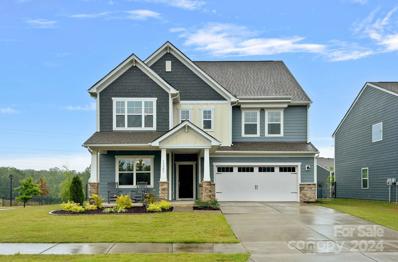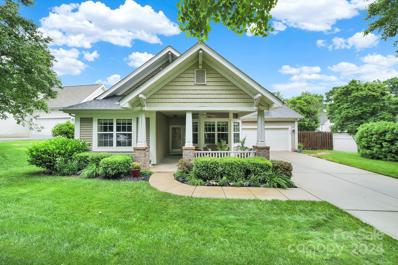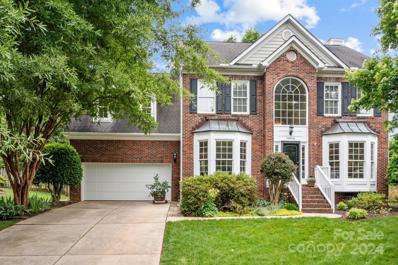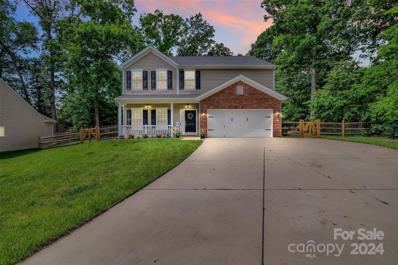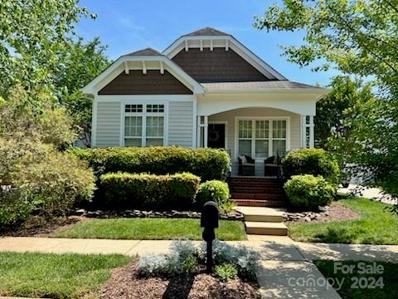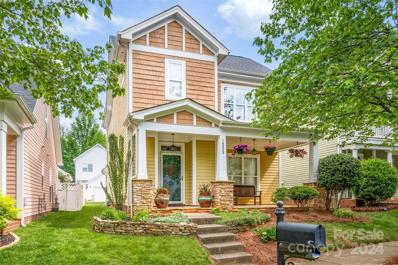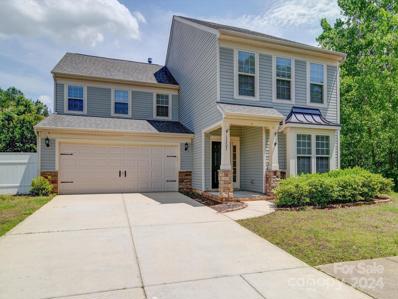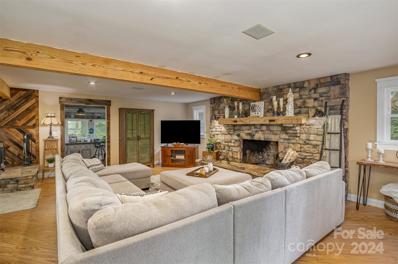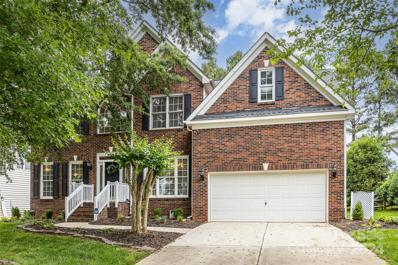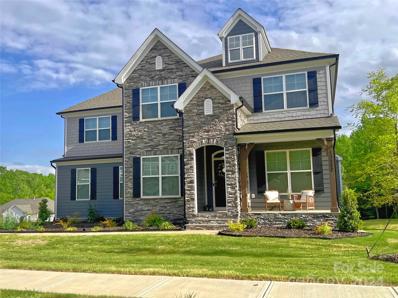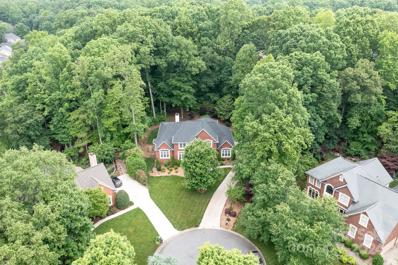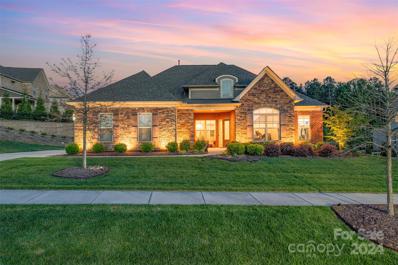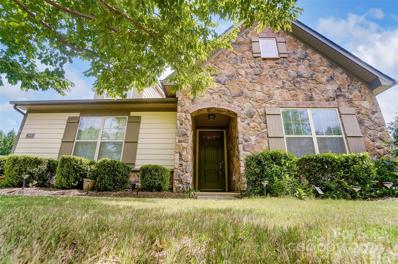Huntersville NC Homes for Sale
- Type:
- Single Family
- Sq.Ft.:
- 2,936
- Status:
- NEW LISTING
- Beds:
- 3
- Lot size:
- 0.15 Acres
- Year built:
- 2022
- Baths:
- 3.00
- MLS#:
- 4137677
- Subdivision:
- The Courtyards At Eastfield Farm
ADDITIONAL INFORMATION
Don't miss out on this gorgeous home filled with every upgrade imaginable with Econ Communities! You can enjoy your new home today and not have to wait to build. Light and bright with classic moldings, and over $27K in upgrades at the time of building. When built this house had $35K lot premium so you can enjoy the scenic woods behind the property. House complete with blinds throughout, kitchen refrigerator, washer and dryer! MOVE IN TODAY and enjoy North Carolina! The Courtyards offers beautifully designed, luxury ranch homes in a 55+ active lifestyle community.
- Type:
- Single Family
- Sq.Ft.:
- 2,790
- Status:
- NEW LISTING
- Beds:
- 4
- Lot size:
- 0.34 Acres
- Year built:
- 1998
- Baths:
- 3.00
- MLS#:
- 4136949
- Subdivision:
- Birkdale
ADDITIONAL INFORMATION
Welcome to 15715 Agincourt Dr! Nestled on a cul-de-sac in the Birkdale community, this brick-front home boasts many features. Step inside & be greeted by a 2-story foyer that features wood flooring. A sliding barn door off of the foyer leads to the office. The formal dining room features a tray ceiling & a chandelier. The kitchen includes stainless steel appliances, an island w/ a breakfast bar, tile backsplash, & a breakfast area! The great room boasts a vaulted ceiling & fireplace. A half bathroom & laundry room complete the main level. Upstairs, find the owner's suite that features a walk-in closet & en-suite bath w/ a dual vanity, soaking tub, & walk-in shower. 3 secondary bedrooms & a full bathroom complete the upper level. The backyard includes a deck surrounded by mature trees. Community amenities include a clubhouse, outdoor pool, playground, tennis courts, & game courts! Great location w/ proximity to Birkdale Village (~1.5 miles) & I-77 (~2 miles).
- Type:
- Single Family
- Sq.Ft.:
- 3,224
- Status:
- NEW LISTING
- Beds:
- 4
- Lot size:
- 0.21 Acres
- Year built:
- 2020
- Baths:
- 3.00
- MLS#:
- 4138876
- Subdivision:
- The Oaks At Skybrook North
ADDITIONAL INFORMATION
LOCATION, LOCATION, LOCATION! Don't miss this rare opportunity to call The Oaks at Skybrook North home! This like-new home has it all! Enter the home and you'll find a beautiful kitchen complete with a large dine-in island, double oven, gas range, and plenty of counter and cabinet space. The kitchen is open to an oversized family room with a gas fireplace, making the perfect place for entertaining! Did we mention there's even a bedroom and full bathroom on the first floor?! Head upstairs and you'll be greeted by a lovely loft, the perfect spot for relaxing before heading to bed. The owner's suite is appropriately sized with a charming sitting area to unwind and to get ready for the day. You'll find a huge walk-in closet and a double vanity master bathroom with separate soaking tub and shower. There are also two more bedrooms upstairs as well as another full bathroom. Fresh paint and new blinds. Fully fenced backyard! Don't miss your chance to call this amazing house your next home!
- Type:
- Single Family
- Sq.Ft.:
- 1,285
- Status:
- NEW LISTING
- Beds:
- 3
- Lot size:
- 0.15 Acres
- Year built:
- 2002
- Baths:
- 2.00
- MLS#:
- 4141046
- Subdivision:
- Shelton Ridge
ADDITIONAL INFORMATION
Newly renovated 3bed/2bath home with 1-car garage! New roof 2024, new LVP flooring, new white soft close cabinetry, gorgeous new quartz countertops, and freshly painted throughout! Spacious living room with vaulting ceilings and cozy gas fireplace. Nice size backyard that can easily be fenced-in. Sellers are offering a $1500 appliance allowance for a new gas range & dishwasher! This is a must see!
- Type:
- Single Family
- Sq.Ft.:
- 2,341
- Status:
- NEW LISTING
- Beds:
- 5
- Lot size:
- 1.2 Acres
- Year built:
- 1966
- Baths:
- 3.00
- MLS#:
- 4140585
- Subdivision:
- Westminster Park
ADDITIONAL INFORMATION
Welcome to your dream oasis where the allure of land meets the convenience of nearby amenities! Nestled on 1.2 acres of meticulously landscaped grounds, this stunning 5 bed, 3 bath brick ranch welcomes you! Whether you're an avid gardener or love basking in the beauty of blooming flowers, this home offers it all. Entertain to your heart's content by the firepit or on the patio, with ample parking for everyone. Say goodbye to allergies as you discover beautiful hardwoods & luxury vinyl flooring throughout. This beautiful home boasts a 2023 HVAC installation, crawl space encapsulation, & reverse osmosis water filtration system in kitchen. Storage dilemmas, no worries with multiple walk-in closets, garage storage, & shed in backyard. Did I mention no HOA? And let's not forget the unbeatable location - minutes from 485, airport, & an array of shopping options. Welcome home, where every detail has been thoughtfully curated to offer you the ultimate in comfort and convenience!
- Type:
- Single Family
- Sq.Ft.:
- 3,299
- Status:
- NEW LISTING
- Beds:
- 5
- Lot size:
- 0.23 Acres
- Year built:
- 2016
- Baths:
- 3.00
- MLS#:
- 4139214
- Subdivision:
- Crosswinds
ADDITIONAL INFORMATION
Welcome home! This gem features a huge fenced back yard for the family and guests to enjoy! Gourmet kitchen features gorgeous cabinets, granite countertops, tile backsplash, and stainless appliances. Kitchen refrigerator remains! Butler's pantry with granite, tile backsplash, and beautiful cabinetry. New fresh paint in most of the interior, new carpets throughout, and new LVP floors on the main level! Immaculate! Five true bedrooms and an expansive bonus room! Primary suite boasts a separate shower and garden tub, granite counters, and tile floor. Guest bedroom and full bath offered on the main level! Gas fireplace in great room. Office with double French doors and formal dining room! Washer and dryer convey! Large covered front porch. Wonderful location near shopping and dining! Easy access to I-77! Welcome home!
- Type:
- Single Family
- Sq.Ft.:
- 1,219
- Status:
- NEW LISTING
- Beds:
- 3
- Lot size:
- 0.28 Acres
- Year built:
- 1997
- Baths:
- 2.00
- MLS#:
- 4141608
- Subdivision:
- Covington
ADDITIONAL INFORMATION
Great starter home, with no HOA!!! This quaint one-story home is nestled in a quiet cul-de-sac, in an ideal neighborhood in Huntersville, with a good sized front lawn and tree lined backyard, for added privacy. This home features a vaulted living room ceiling, with a view into the dining area/kitchen when you walk in, 3 bedrooms, & 2 full baths. Home also features access to a custom built Catio from inside, perfect for cat lovers! Convenient to shopping, Lake Norman & I-77!
Open House:
Saturday, 5/18 1:00-3:00PM
- Type:
- Single Family
- Sq.Ft.:
- 3,114
- Status:
- NEW LISTING
- Beds:
- 6
- Lot size:
- 0.22 Acres
- Year built:
- 2008
- Baths:
- 4.00
- MLS#:
- 4134716
- Subdivision:
- Villages At Rosedale
ADDITIONAL INFORMATION
Beautifully Maintained, 6 Bedroom, 3 1/2 Bath Home w/covered front porch, 2 Car Garage (w/extensive system) & Fenced Back Yard located on private lot in desirable community! Fresh Paint Throughout! Upgraded Kitchen offers granite counters, stainless steel appliances, tile back splash, tons of cabinetry, custom lighting & breakfast area! Formal Dining Room w/tray ceiling & custom light fixture! Bright, airy Sunroom! Great Room w/fireplace w/gas logs, ceiling fan/light & plenty of windows for great natural light! Office on main can be Bedroom! Spacious Primary Bedroom on upper level w/ceiling fan/light, sitting area, walk in closet & private bath! Primary Bath w/dual vanity, separate shower, garden tub & tile floors! Spacious Secondary Bedrooms on upper level! Full Bath w/tub/shower & tile floors! Large Bonus/Bedroom! Private, Fenced Back Yard backs up to greenway! Home is located close to shopping, restaurants, I77 & hospital! Community Features: Pool, Playground & Walking Trails.
Open House:
Sunday, 5/19 1:00-4:00PM
- Type:
- Single Family
- Sq.Ft.:
- 4,683
- Status:
- NEW LISTING
- Beds:
- 4
- Lot size:
- 0.78 Acres
- Year built:
- 1994
- Baths:
- 5.00
- MLS#:
- 4136541
- Subdivision:
- The Cape
ADDITIONAL INFORMATION
Welcome to your newly transformed oasis on the shores of Lake Norman. Step into luxury as you enter this updated home, featuring fresh paint, new lighting and an abundance of natural light streaming through 43 new double hung windows. Enjoy breathtaking waterfront views from the primary bedroom on main and new custom closet for your wardrobe essentials. Convenience meets luxury with the ability to walk to Southlake School and easy access to uptown Charlotte. The gourmet kitchen opens to a large gathering room, perfect for hosting large gatherings. The lake level is an entertainers dream complete with billiard room, gym, full bath and kitchenette. This versatile space offers potential to be transformed into an in-law suite. Outside, a covered stone porch with an 8-foot Koi pond and cascading waterfall. Cozy up by the outdoor fireplace as you overlook Lake Norman, with a beach area and steps leading to your deeded boat slip within a park-like setting. Home Warranty to be included
Open House:
Saturday, 5/18 11:00-2:00PM
- Type:
- Single Family
- Sq.Ft.:
- 3,200
- Status:
- NEW LISTING
- Beds:
- 5
- Lot size:
- 0.28 Acres
- Year built:
- 2013
- Baths:
- 3.00
- MLS#:
- 4139325
- Subdivision:
- Riverdale
ADDITIONAL INFORMATION
Discover your dream home in the charming Riverdale neighborhood of Huntersville. This meticulously designed residence spans three floors, featuring 5 bedrooms and an open floor plan bathed in natural light, creating an inviting atmosphere from the moment you step inside. The expansive primary bedroom includes a generously sized sitting area, perfect for relaxation. The third floor offers a versatile space, ideal as a kids’ retreat, office, or gym, tailored to your needs. Outside, the well-manicured and fenced yard enhances the home's curb appeal and offer a perfect subtle escape. Nestled in a friendly community, this home is conveniently located just a short drive from Birkdale, Lake Norman, and Uptown Charlotte. Experience comfort and style every day in this stunning home. The third floor has door which allow for multiple uses while still allowing for an abundance of natural light. New HVAC installed in Dec 2023.
Open House:
Saturday, 5/18 11:00-2:00PM
- Type:
- Single Family
- Sq.Ft.:
- 3,126
- Status:
- NEW LISTING
- Beds:
- 5
- Lot size:
- 0.22 Acres
- Year built:
- 2012
- Baths:
- 3.00
- MLS#:
- 4139194
- Subdivision:
- Riverdale
ADDITIONAL INFORMATION
Welcome to this stunning home located on a quiet street! This home boasts a flexible and spacious floor plan that can accommodate a variety of living arrangements, with the potential for up to 5 bedrooms or 4 bedrooms plus a bonus room and office. The main floor features a formal dining room with coffered ceilings, spacious open kitchen with a breakfast bar and eat-in area that opens to a rear patio and gazebo, cozy family room with gas fireplace, large main floor guest bedroom with full bath. Upstairs, you will find 3 bedrooms, a full bath, large primary suite with an en suite and sitting room that current owners use as a bonus closet space. The third floor offers additional flexibility with an expansive bonus/bedroom room. Outside, the fenced yard provides a private oasis, while the deck, gazebo, and large side yard offer plenty of space for outdoor entertaining. All appliances present are included! Don't miss out on this opportunity to own a beautiful home in a desirable location!
- Type:
- Single Family
- Sq.Ft.:
- 2,253
- Status:
- NEW LISTING
- Beds:
- 4
- Lot size:
- 0.25 Acres
- Year built:
- 2009
- Baths:
- 3.00
- MLS#:
- 4139048
- Subdivision:
- Vermillion
ADDITIONAL INFORMATION
A truly exceptional and meticulously maintained home in the highly sought after Vermillion neighborhood! Recently remodeled in 22'-23' by a professional interior designer, you'll be surrounded by thoughtful and timeless updates as soon as you walk into the home. Elegant lighting and warm hardwood floors invite you into each room on the main level including an office/den equipped with French doors, a living room with a cozy gas fireplace, and an incredible kitchen that blends luxury and functionality featuring quartz countertops, 42in KraftMaid cabinets, high-end appliances, and an oversized custom island. The 2nd level has 3 generous sized bedrooms and a primary bedroom offering a tray ceiling, walk-in closet and an ensuite you don't want to miss. Don't pass on the opportunity to make this your dream home in Vermillion which offers access to a vibrant community with amenities such as 2 pools, walking paths, community garden, Harvey's Bar & Grill, and soon-to-be greenway!
Open House:
Saturday, 5/18 12:00-3:00PM
- Type:
- Single Family
- Sq.Ft.:
- 3,832
- Status:
- NEW LISTING
- Beds:
- 5
- Lot size:
- 0.19 Acres
- Year built:
- 2017
- Baths:
- 5.00
- MLS#:
- 4134781
- Subdivision:
- Bryton
ADDITIONAL INFORMATION
With its rocking chair front porch on a corner lot in the sought-after Bryton community, you’ll appreciate the curb appeal of this charming, well-maintained home near the pool and playground. Take in the open floor plan which includes a dedicated office, dining room w/ upgraded wine bar, spacious family room and a huge chef’s kitchen complete with a center island/breakfast bar, stainless-steel appliances and an abundance of cabinets. Enjoy the outdoors on the oversized paver patio with built-in firepit. The primary bedroom includes an ensuite bathroom and custom organized walk-in closet. 3 more bedrooms, 2 full bathrooms, laundry and bonus rooms are on the 2nd floor. The upper-level bedroom suite includes a full bathroom, bonus area & 2 attic storage spaces. Other notable features include CA Closet systems in several rooms, smart thermostats, Hunter ceiling fans in the bedrooms, new paint in 1st floor 1/2 bath and on 2nd/3rd floors. Minutes from shopping, parks/greenways & I-77/485/85.
- Type:
- Single Family
- Sq.Ft.:
- 2,317
- Status:
- NEW LISTING
- Beds:
- 4
- Lot size:
- 0.25 Acres
- Year built:
- 2006
- Baths:
- 3.00
- MLS#:
- 4137805
- Subdivision:
- Carrington Ridge
ADDITIONAL INFORMATION
Introducing this exquisite ranch home nestled in the desirable Carrington Ridge subdivision. With 4 bedrooms and 3 full baths, this home offers a spacious, open concept floor plan, with tons of natural light. The primary suite is a haven of tranquility, featuring a sitting room, en suite bath, walk-in closet, luxurious soaking tub and shower with dual vanities. The upper level bonus/ bedroom is the perfect escape! The kitchen has ample counter space and stainless appliances with a new Bosch dishwasher and faucet add a touch of modern elegance. Step outside to the extended patio and fenced yard, providing a serene outdoor space. A new roof was installed in August of 2023 and this home has been meticulously maintained. Convenience is at your fingertips with this prime location near the bustling Birkdale Village, offering a plethora of shopping, dining, and entertainment options. A MUST SEE!
Open House:
Saturday, 5/18 10:00-12:00PM
- Type:
- Single Family
- Sq.Ft.:
- 2,688
- Status:
- NEW LISTING
- Beds:
- 4
- Lot size:
- 0.35 Acres
- Year built:
- 1997
- Baths:
- 3.00
- MLS#:
- 4118865
- Subdivision:
- Hampton Ridge
ADDITIONAL INFORMATION
Living at 10314 Grosson Ct in Huntersville offers a blend of comfort & convenience. Talk about location and lots of updates! This brick home features an open floor plan, an updated kitchen w/ center island, eat-in area, & large pantry, beautiful hardwood floors, main floor laundry, formal dining area, formal living room, great room w/ wood burning fireplace, & powder room on main. Upstairs is a large primary ensuite w/jetted tub & walk-in closet, 3 more bedrooms that share a full bath w/dual vanity & amazing bonus room! Lots of attic storage too! Also offering a two-car garage (w/ new garage door & opener!) & a mostly private backyard (fenced-in), perfect for entertaining, a game of basketball on the court in the backyard, or relaxing outdoors in the screened in porch.Gas line run for outdoor grilling too! All this, not to mention the fruit trees in the yard! Situated in a quiet, well-kept neighborhood with Meck Rec Center, Birkdale Village, & everything you need in close proximity.
- Type:
- Single Family
- Sq.Ft.:
- 2,860
- Status:
- NEW LISTING
- Beds:
- 4
- Lot size:
- 0.44 Acres
- Year built:
- 2011
- Baths:
- 3.00
- MLS#:
- 4138552
- Subdivision:
- Biltmore Park
ADDITIONAL INFORMATION
Beautifully private & spacious home with in-ground saltwater pool surrounded by 284 acre protected Auten Nature Preserve (NO HOA!). Welcome home to this peaceful retreat only minutes from plenty of grocery, shops, and restaurants in several directions! Also, just 1 mile from boat launch on Mountain Island Lake! Bright and open floorplan flows from home office space w/ french doors from foyer into oversized family, living & dining area. Family room has recessed lighting and new light fixtures tons of windows with wood blinds and contemporary window treatments. Kitchen with dark wood cabinets, stainless appliances and a center island for additional seating. Upstairs find large primary suite with attached bath including dual sinks, soaking tub, and large stand-up tiled shower & heated towel rack. 3 other large bedrooms with Walk-in closets in each. 4th bedroom can be used as additional office or recreational area. This home is a MUST SEE!
- Type:
- Single Family
- Sq.Ft.:
- 1,314
- Status:
- NEW LISTING
- Beds:
- 3
- Lot size:
- 0.15 Acres
- Year built:
- 2000
- Baths:
- 2.00
- MLS#:
- 4137225
- Subdivision:
- Birkdale Village
ADDITIONAL INFORMATION
Welcome to your new happy place! Step into this delightful Birkdale Village bungalow and feel the charm embrace you. With its airy open living space boasting vaulted ceilings, every day feels like a breath of fresh air. All your bedrooms conveniently nestled on the main level, ensuring ease and accessibility.Picture-perfect with a covered walkway leading to your two-car garage, where convenience meets style. Outside, mature landscaping and a fenced backyard create your own private oasis, perfect for unwinding on the back patio.Embrace the vibrant community vibe with a short stroll to the pool, recreation areas, and the eclectic mix of shops and restaurants in Birkdale Village. Life here is a breeze - it's all about easy living in this unbeatable location! (professional pictures and measurements coming soon!!)
- Type:
- Single Family
- Sq.Ft.:
- 1,798
- Status:
- NEW LISTING
- Beds:
- 3
- Lot size:
- 0.08 Acres
- Year built:
- 2005
- Baths:
- 3.00
- MLS#:
- 4136692
- Subdivision:
- Monteith Park
ADDITIONAL INFORMATION
Monteith Park - Welcome Home - Adorable 3 Bedroom 2.5 Bathroom Home with a detached 2 Car Garage. Updates throughout the home that you will not want to miss include travertine floors, kitchen backsplash, the perfect artsy updating in the hall bathroom, and 1/2 bathroom, NEW ROOF 2024! Sit on the front porch for an afternoon cup of tea or grill out on your backyard patio. HOA fees include a clubhouse, a large pool, a playground, and sidewalks. Monteith Park is conveniently located close to numerous amenities, 20 minutes from Lake Norman, 20 minutes to Charlotte.
- Type:
- Single Family
- Sq.Ft.:
- 2,765
- Status:
- NEW LISTING
- Beds:
- 4
- Lot size:
- 0.18 Acres
- Year built:
- 2014
- Baths:
- 3.00
- MLS#:
- 4138923
- Subdivision:
- Centennial
ADDITIONAL INFORMATION
Beautiful 4 Bedroom Home that is Turn Key Ready! Located On One Of The Best Lots in Subdivision!! Complete Privacy in Back Yard! Open Floor Plan with Wood Floors Throughout Main Floor, Large Kitchen with Granite Countertops, Stainless Steel, Gas Cooktop, Abundant Storage, Large Laundry & Drop Zone. Enitre Home Completely Repainted, Brand New Carpet Upstairs. Covered Back Porch With TV Hook Up, Extended Patio Pavers to Fire Pit And Fenced In Yard. Great Neighborhood Amenities with Pool and Playground.
- Type:
- Single Family
- Sq.Ft.:
- 1,930
- Status:
- Active
- Beds:
- 3
- Lot size:
- 2.12 Acres
- Year built:
- 1974
- Baths:
- 2.00
- MLS#:
- 4134684
ADDITIONAL INFORMATION
Nestled on a serene 2-acre plot, this beautifully renovated ranch-style home offers the perfect blend of modern comfort and country charm. This home provides ample space for relaxation and entertainment. The spacious living area features tasteful updates, including hardwood floors, large windows that invite natural light, a Gas Furnace heating and a cozy fireplace for those chilly evenings. The renovated kitchen boasts custom cabinetry and a spacious island making it a chef's delight. Step outside to this haven of a yard, ideal for hosting gatherings or simply enjoying the peaceful surroundings. In the backyard you will also find a spacious work garage with a storage area. Surrounded by mature trees and landscaping, this private oasis offers the tranquility of country living while being just minutes away from city amenities. Welcome home to your own slice of paradise. Schedule your tour Today!
- Type:
- Single Family
- Sq.Ft.:
- 2,789
- Status:
- Active
- Beds:
- 5
- Lot size:
- 0.28 Acres
- Year built:
- 1997
- Baths:
- 3.00
- MLS#:
- 4130658
- Subdivision:
- Northstone
ADDITIONAL INFORMATION
Welcome to Northstone, a highly sought-after community in Huntersville, NC. This stunning home greets you with an open floor plan, offering ample space for all your needs. The main floor features a formal dining area, a study, and a convenient guest bedroom with an attached bathroom. The kitchen is a chef's delight, showcasing granite countertops, stainless steel appliances, and a spacious breakfast nook. The bedrooms are generously sized additionally, there is a massive bonus room that can be transformed to suit your preferences, whether it be a home theater, a playroom, or an exercise space. Step outside and discover a large deck, a fenced-in yard for privacy, and a charming patio. As a resident of Northstone, you have the exclusive opportunity to join the country club, where you can indulge in a round of golf or take a refreshing swim in the pool. To provide you with peace of mind, this home comes with a full transferable warranty, ensuring added protection for years to come.
- Type:
- Single Family
- Sq.Ft.:
- 4,249
- Status:
- Active
- Beds:
- 6
- Lot size:
- 0.31 Acres
- Year built:
- 2022
- Baths:
- 6.00
- MLS#:
- 4138163
- Subdivision:
- Mirabella
ADDITIONAL INFORMATION
Get ready to fall in love with this beautiful home conveniently located in the Mirabella community of Huntersville. 13222 Fiore Lane is located on a 1/3 acre and features a finished walk-out basement and many areas to relax, recharge, work and play. Upon entry you will be welcomed by an abundance of natural light that flows from the wide entry, flanked by a formal dining room and office, into an open area that includes the family room, with a gas fireplace, kitchen, and breakfast area. Your guest can stay just a little longer in the main floor bedroom with private full bathroom. From the main floor walk up the wood stairs to the upper level that features a large loft, with laminate flooring, four bedrooms, one of which is an oversized primary bedroom with luxurious bathroom. After recharging and relaxing on the upper level its time travel to the basement where you will find a large rec room, perfect for entertaining, flex space, bedroom, full bathroom and unfinished storage areas.
- Type:
- Single Family
- Sq.Ft.:
- 5,112
- Status:
- Active
- Beds:
- 5
- Lot size:
- 0.54 Acres
- Year built:
- 1996
- Baths:
- 5.00
- MLS#:
- 4131556
- Subdivision:
- The Hamptons
ADDITIONAL INFORMATION
Stately full brick home. Step into the 2 story foyer and immediately view the Country feeling outdoors oasis. Enter the Great Room and kitchen which both open to a wonderful covered porch with skylights. Relax with a waterfall,fish pond & hot tub in a quiet wooded setting. The remodeled kitchen has white cabinets with granite countertops and a 5 burner gas stove and a country farm feel. Continue in to the great room with soaring ceilings and built ins on either side of wood burning fireplace.The primary bedroom opens to back porch and boasts beautiful coffered ceilings and spacious en suite bath. The upstairs has a remodeled bedroom, bath and bonus room that provides an opportunity for multi-generational living.The lower level opens to an outdoor area and includes a family/rec room with gas fireplace, bedrooms, full bath, office and loads of storage. Renovations include newer triple pane windows, new roof in 2022, newly painted outside trim, hot water heater, upstairs HVAC and more.
Open House:
Sunday, 5/19 12:00-3:00PM
- Type:
- Single Family
- Sq.Ft.:
- 3,563
- Status:
- Active
- Beds:
- 4
- Lot size:
- 0.47 Acres
- Year built:
- 2019
- Baths:
- 4.00
- MLS#:
- 4136732
- Subdivision:
- Olmsted
ADDITIONAL INFORMATION
Step inside and see where luxury meets practicality in this beautifully designed oversized ranch. Every detail is meticulously crafted, from the elegant crown moldings and upgraded appliances to the naturally lit, open floor plan that flows seamlessly throughout the home. One of the highlights is the cozy sunroom, which has been beautifully finished and features a calming water feature—perfect for relaxing. The transformation of the loft into a guest suite adds a layer of privacy, providing a comfortable space for visitors. This suite is complete with its own bathroom and cozy retreat areas, enhancing the home’s appeal and functionality. Outside, the property boasts a private, beautifully landscaped backyard with a spacious patio area, ideal for both quiet relaxation and vibrant gatherings. Located in the esteemed Olmsted, the home sits minutes away from Huntersville’s best shopping, dining, and entertainment options, blending tranquility with accessibility.
Open House:
Saturday, 5/18 1:00-4:00PM
- Type:
- Single Family
- Sq.Ft.:
- 2,047
- Status:
- Active
- Beds:
- 3
- Lot size:
- 0.28 Acres
- Year built:
- 2016
- Baths:
- 2.00
- MLS#:
- 4136709
- Subdivision:
- Beckett
ADDITIONAL INFORMATION
Beautiful move-in ready ranch-style home with a private lot and 3-car garage in the desirable Beckett neighborhood. The layout makes great use of its 2,047 square feet beginning with an open-concept great room and chef’s kitchen. There is a spacious owner’s suite in the rear of the home with large walk-in closet. At the front of the home you will find two bedrooms and a bathroom as well as a flex room that can be used for either office space or dining. There is also a screened porch and paver patio that provides an outdoor entertaining space surrounded by privacy trees. The Beckett neighborhood has earned its reputation as a welcoming and close-knit community offering events throughout the year for residents of all ages. The home is close by the community pool, playground, and clubhouse and the neighborhood also has miles of sidewalks. It is approximately 10 minutes to Birkdale Village and Lake Norman with quick access to I-77 and Charlotte.
Andrea Conner, License #298336, Xome Inc., License #C24582, AndreaD.Conner@Xome.com, 844-400-9663, 750 State Highway 121 Bypass, Suite 100, Lewisville, TX 75067
Data is obtained from various sources, including the Internet Data Exchange program of Canopy MLS, Inc. and the MLS Grid and may not have been verified. Brokers make an effort to deliver accurate information, but buyers should independently verify any information on which they will rely in a transaction. All properties are subject to prior sale, change or withdrawal. The listing broker, Canopy MLS Inc., MLS Grid, and Xome Inc. shall not be responsible for any typographical errors, misinformation, or misprints, and they shall be held totally harmless from any damages arising from reliance upon this data. Data provided is exclusively for consumers’ personal, non-commercial use and may not be used for any purpose other than to identify prospective properties they may be interested in purchasing. Supplied Open House Information is subject to change without notice. All information should be independently reviewed and verified for accuracy. Properties may or may not be listed by the office/agent presenting the information and may be listed or sold by various participants in the MLS. Copyright 2024 Canopy MLS, Inc. All rights reserved. The Digital Millennium Copyright Act of 1998, 17 U.S.C. § 512 (the “DMCA”) provides recourse for copyright owners who believe that material appearing on the Internet infringes their rights under U.S. copyright law. If you believe in good faith that any content or material made available in connection with this website or services infringes your copyright, you (or your agent) may send a notice requesting that the content or material be removed, or access to it blocked. Notices must be sent in writing by email to DMCAnotice@MLSGrid.com.
Huntersville Real Estate
The median home value in Huntersville, NC is $530,000. This is higher than the county median home value of $237,400. The national median home value is $219,700. The average price of homes sold in Huntersville, NC is $530,000. Approximately 70.29% of Huntersville homes are owned, compared to 24.27% rented, while 5.45% are vacant. Huntersville real estate listings include condos, townhomes, and single family homes for sale. Commercial properties are also available. If you see a property you’re interested in, contact a Huntersville real estate agent to arrange a tour today!
Huntersville, North Carolina has a population of 53,302. Huntersville is more family-centric than the surrounding county with 47.52% of the households containing married families with children. The county average for households married with children is 33.58%.
The median household income in Huntersville, North Carolina is $93,731. The median household income for the surrounding county is $61,695 compared to the national median of $57,652. The median age of people living in Huntersville is 37.4 years.
Huntersville Weather
The average high temperature in July is 89 degrees, with an average low temperature in January of 29.6 degrees. The average rainfall is approximately 43.9 inches per year, with 0.2 inches of snow per year.
