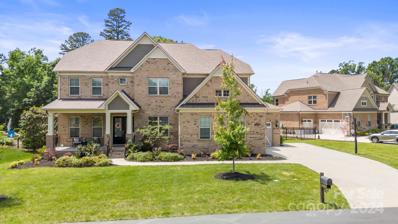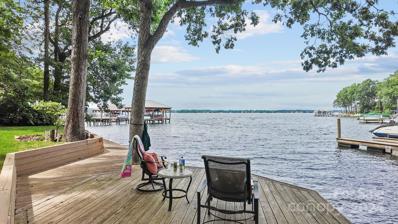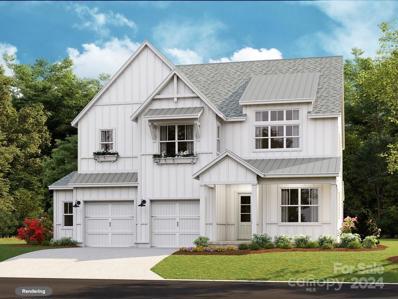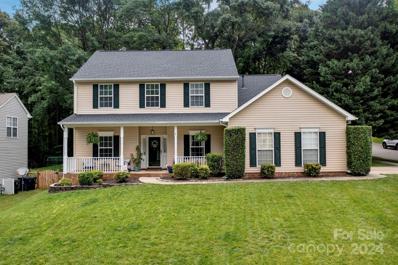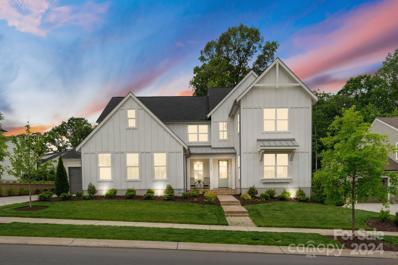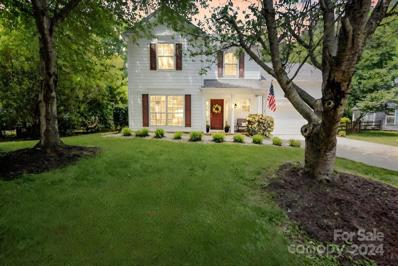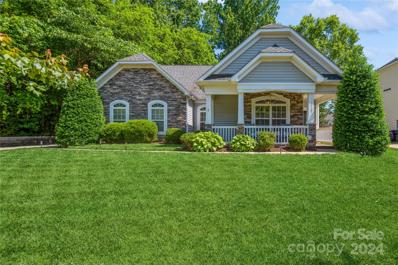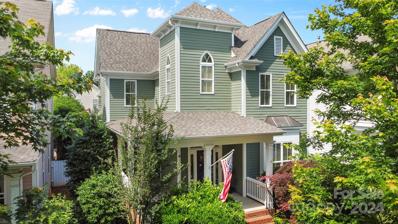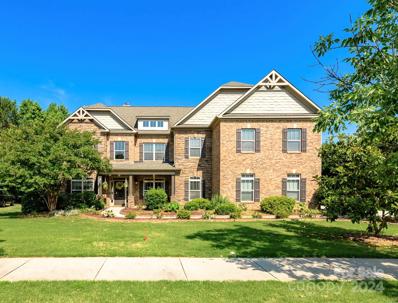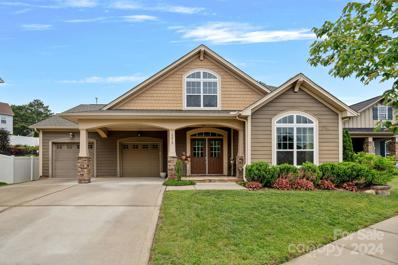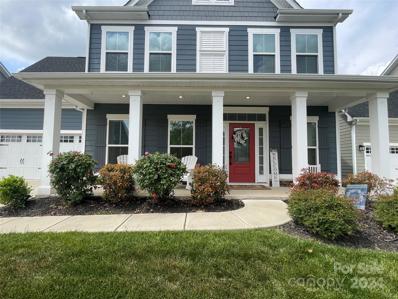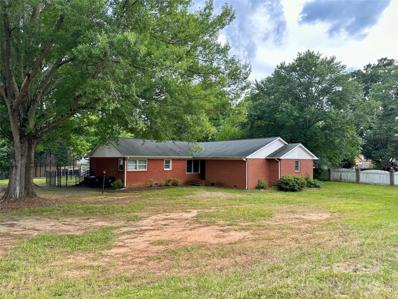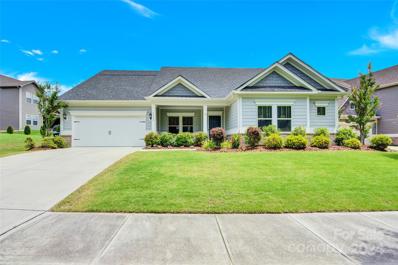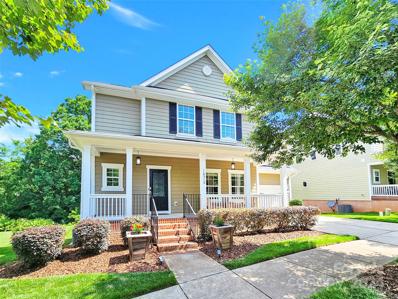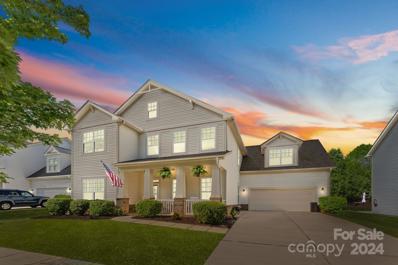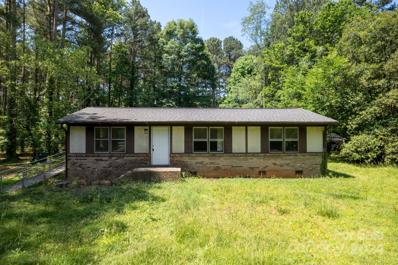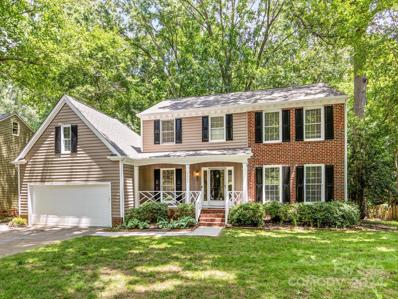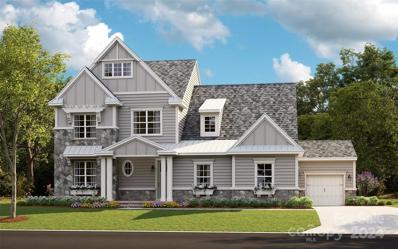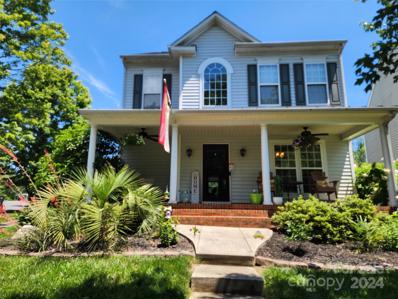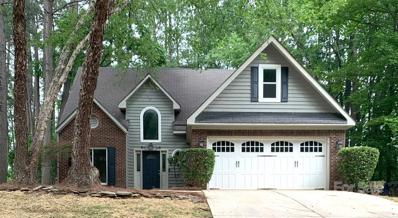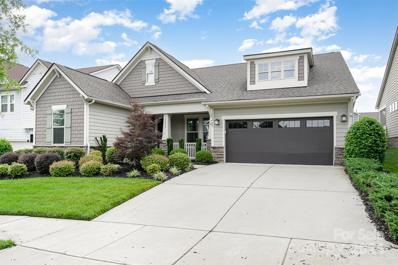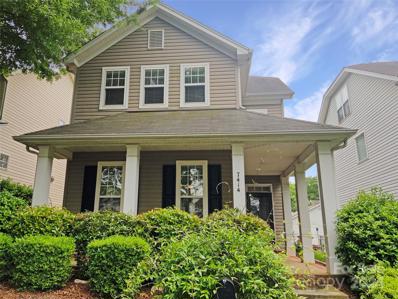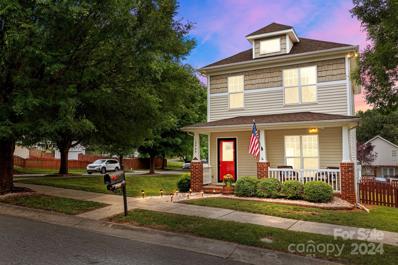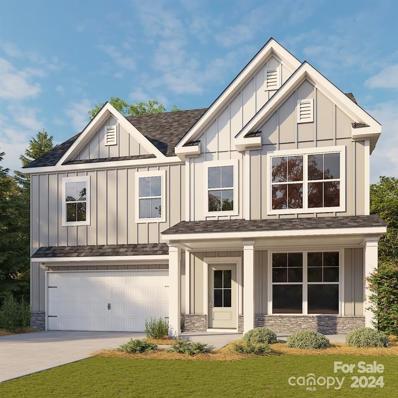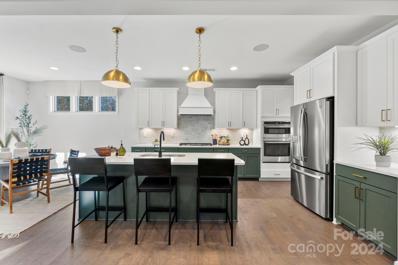Huntersville NC Homes for Sale
$1,400,000
14018 Promenade Drive Huntersville, NC 28078
- Type:
- Single Family
- Sq.Ft.:
- 5,688
- Status:
- Active
- Beds:
- 6
- Lot size:
- 0.5 Acres
- Year built:
- 2021
- Baths:
- 5.00
- MLS#:
- 4137246
- Subdivision:
- Olmstead
ADDITIONAL INFORMATION
This Worthington Manor Home at Olmsted features a gourmet kitchen w/ KitchenAid Appliances, private guest ste w/ full bath, downstairs on main level, elegant den, and a large and luxurious owner’s Ste. A guest BR w/full bath in the bsmnt, along w/ a full exercise room, entertainment room and recreation room in the bsmnt. This home sits on a .50 acre lot with a private gated fenced in backyard. Home offers an inground basketball goal for the basketball enthusiasts and offers a long driveway with a 3 car garage. Features: -6BD, 5BA -Granite counters throughout the home - fully functional laundry room with cabinets and granite countertops. Offers a lazy Susan cabinet as well -6 hardwired cameras giving 360 degrees of the home, -ADT alarm system with two panels -Mailbox -fenced in Yard -Basketball Goal -Granite counters throughout the home - fully functional laundry room with cabinets and granite countertops. Offers a lazy Susan cabinet as well -Upgraded His and Her closet
- Type:
- Single Family
- Sq.Ft.:
- 4,017
- Status:
- Active
- Beds:
- 5
- Lot size:
- 0.97 Acres
- Year built:
- 1987
- Baths:
- 4.00
- MLS#:
- 4142984
- Subdivision:
- Lookout Point
ADDITIONAL INFORMATION
Welcome to 16116 North Point Rd, a beautifully renovated private waterfront retreat nestled in a serene and picturesque setting. This exquisite property offers a perfect blend of modern luxury and natural beauty. You are greeted by an open-concept living space that exudes warmth and elegance. The spacious living area allows for an abundance of natural light and breathtaking views of the water. The gourmet chef's kitchen boasts high-end stainless steel appliances, custom cabinetry, and a large center island with seating. The primary suite with a spa like bathroom is a true retreat, wake up to stunning water views that can be enjoyed from your private balcony. Outside, discover your own personal paradise. The expansive deck is perfect for outdoor entertaining, with a dining area, lounge space & built-in grill all overlooking the water. The beautifully landscaped yard leads to your private waterfront boardwalk with over one hundred feet of shoreline.
- Type:
- Single Family
- Sq.Ft.:
- 3,704
- Status:
- Active
- Beds:
- 5
- Lot size:
- 0.21 Acres
- Year built:
- 2024
- Baths:
- 4.00
- MLS#:
- 4142730
- Subdivision:
- Huntson Reserve
ADDITIONAL INFORMATION
This gorgeous Farm House will check all the boxes and then some! September completion! Open plan with luxury finishes hand curated by Classica Homes Owner Terri Saint. An excellent location close to Lake Norman, Birkdale Village and more! Enjoy Owner's suite on the second floor as well as a guest suite on the main level. Fabulous Great Room and Dining Area with stacking glass doors leading to the expansive Covered Outdoor Living, complete with sand set pavers flooring and stacked stone fireplace. Large Kitchen with 36" gas range, wood hood, glass cabinets stacked to the ceiling, and walk-in Pantry. Owner's Bath features a spa-like vibe with marble tile, shower with dual shower heads, and free standing tub. Hardwoods throughout most of the home and in the owners bedroom. Trim details in many rooms. Upstairs is large Bonus Room with 11' high ceiling, 3 more bedrooms, 3 full baths, and 2nd floor laundry.
- Type:
- Single Family
- Sq.Ft.:
- 2,506
- Status:
- Active
- Beds:
- 4
- Lot size:
- 0.26 Acres
- Year built:
- 2001
- Baths:
- 3.00
- MLS#:
- 4144538
- Subdivision:
- Barkley
ADDITIONAL INFORMATION
Be ready to fall in love with this beautifully updated and upgraded 4-bedroom home with loft in Huntersville. Pride of ownership shows in this home that boasts newer LVP floors, quartz countertops in the kitchen, subway tile backsplash, new sink and disposal in 2021. The first-floor primary suite is on all buyers "must have" list. Enjoy the adorable coffee bar and laundry room decor. Spacious living room with fireplace is open to the dining room and overlooks the incredible backyard with extended concrete patios for entertaining or lounging in your new hot tub! New DUAL ZONE HVAC systems 2022, roof 2021, water heater and fence 2020; refrigerator, washer/dryer will remain. Upstairs are the 3 additional bedrooms, full bath and loft/bonus room space with built-in shelving and desk. Established neighborhood with a pool, tennis area, playground and mature trees. Hurry to see!! PLEASE NOTE: Property/Tax Address: 12546 Windwards Oaks Dr; Mailing Address: 12606 Vantage Point Ln
$1,650,000
13220 Oak Farm Lane Huntersville, NC 28078
- Type:
- Single Family
- Sq.Ft.:
- 4,900
- Status:
- Active
- Beds:
- 6
- Lot size:
- 0.26 Acres
- Year built:
- 2023
- Baths:
- 6.00
- MLS#:
- 4137941
- Subdivision:
- Oak Farm
ADDITIONAL INFORMATION
Welcome to the stunning newly built home by Classic Homes completed in 2023. Located in the desirable Oak Farm community. This luxurious residence features 6 spacious bedrooms & 5 1/2 baths offering ample space for family & guests. The main level boasts primary suite w/ elegant en-suite bathroom & convenient laundry facility within the primary closet. Enjoy the open floor plan that seamlessly connects the living, dining & kitchen areas all overlooking the expanded covered outdoor living area w/fireplace, roll up screens & heaters for cool nights. All high end appliances & oversized island. Upstairs discover a versatile bonus area & technology loft perfect for work, play or relaxation. Step outside to your lush backyard oasis, featuring custom-made turf basketball goal & court. Oak Farm community offers easy access to shopping, dining & more, making this the perfect place to call home. Don't miss out on this exceptional property that combines luxury, functionality, and prime location.
- Type:
- Single Family
- Sq.Ft.:
- 2,068
- Status:
- Active
- Beds:
- 3
- Lot size:
- 0.3 Acres
- Year built:
- 1992
- Baths:
- 3.00
- MLS#:
- 4138958
- Subdivision:
- Cedarfield
ADDITIONAL INFORMATION
Welcome to your charming 3-bedroom, 2.5-bathroom home located in the desirable Cedarfield community with a large fenced in backyard! This beautiful property boasts a spacious layout perfect for comfortable living and entertaining. The heart of the home lies in the well-appointed kitchen, featuring stainless steel appliances and granite countertops. Downstairs has beautiful pre engineered floors/ upstairs has all new carpet. All bedrooms are upstairs including large primary with vaulted ceilings and ensuite bathroom/walk in closet. The bonus room is a perfect flex space that can be used as a playroom, office, or media room. This neighborhood offers convenience at your fingertips with swimming pool, clubhouse, playgrounds & walking trails. Enjoy easy access to nearby shops, restaurants, recreational amenities and hospital. Seller offering a Prime Home Warranty with ACHOSA. Come see for yourself what this home has to offer!
- Type:
- Single Family
- Sq.Ft.:
- 2,108
- Status:
- Active
- Beds:
- 3
- Lot size:
- 0.25 Acres
- Year built:
- 2006
- Baths:
- 2.00
- MLS#:
- 4143679
- Subdivision:
- Aberdeen Park
ADDITIONAL INFORMATION
Location, Location, Location...Desirable Huntersville Aberdeen Park Community. One level living over 2100 sq ft, 3 bedroom, 2 full bath with Cathedral ceilings, Gourmet Kitchen with tons of cabinets and counter space, Open floor plan, Dining room w/ crown molding, trey ceiling, picture framing and chair rail, Great room w/ fireplace tons of natural light throughout, a Stunning Sunroom with a wall of windows and scenic views, architectural detail throughout the home. Spacious Primary bedroom, with a luxurious primary bath with a garden tub and a walk in shower, walk in closest and a dual vanity. Secondary bedrooms are over sized with great closet space. Outdoor living space private patio, mature landscaping, and fenced in backyard.
- Type:
- Single Family
- Sq.Ft.:
- 2,093
- Status:
- Active
- Beds:
- 3
- Lot size:
- 0.09 Acres
- Year built:
- 2005
- Baths:
- 3.00
- MLS#:
- 4144138
- Subdivision:
- Monteith Park
ADDITIONAL INFORMATION
Discover the perfect blend of style and convenience at 15522 Waterfront Drive in the sought-after Monteith Park community of Huntersville. This elegant home spans over 2,000 square feet and is meticulously designed to maximize both comfort and functionality. It features spacious, well-lit rooms with high ceilings, creating a welcoming environment throughout. Central to this home is the gourmet kitchen, outfitted with stainless steel appliances, granite countertops — perfect for entertaining and everyday meals. The master suite offers a tranquil retreat with its spa-like bathroom, dual vanities, and ample walk-in closet. Monteith Park is known for its friendly vibe and superb amenities, including a community pool, clubhouse, and scenic walking trails, enhancing the living experience for its residents. The neighborhood also boasts proximity to shopping and dining options, and convenient access to major highways for easy commuting.
$1,100,000
13839 Lawther Road Huntersville, NC 28078
- Type:
- Single Family
- Sq.Ft.:
- 5,405
- Status:
- Active
- Beds:
- 5
- Lot size:
- 0.33 Acres
- Year built:
- 2012
- Baths:
- 5.00
- MLS#:
- 4138150
- Subdivision:
- Mirabella
ADDITIONAL INFORMATION
Discover luxury in this beautifully renovated, smartly designed, wheelchair-accessible home. The private backyard oasis and meticulous construction are distinguishing features of this property. Highlights include a rare wheelchair-friendly main level with a bedroom, roll-in wet room and separate guest half bath. The chef's kitchen boasts a 6 burner GE Cafe gas cooktop with pot filler, quartzite counters, new cabinetry, a keeping room and breakfast area. The versatile floor plan supports multigenerational living and offers ample home office / flex space. Retreat to the expansive primary suite with cozy sitting room and fireplace. Enjoy the serene backyard, adorned with lush landscaping, a pergola-covered patio, pavered fire pit / grilling area and a tranquil lower level gathering space. Additional features include high ceilings, extensive moulding, updated flooring, fresh paint and a 3 car garage. The main level flooring is designed for wheelchair use. Easy access to Lake Norman!
- Type:
- Single Family
- Sq.Ft.:
- 2,610
- Status:
- Active
- Beds:
- 3
- Lot size:
- 0.22 Acres
- Year built:
- 2013
- Baths:
- 3.00
- MLS#:
- 4136748
- Subdivision:
- Vermillion
ADDITIONAL INFORMATION
This stunning Vermillion home has been featured in Lake Norman Magazine. The open floor plan features a gorgeous kitchen with a large island and gas stove. Additional cabinetry has been added to the spacious dining area adjacent to the kitchen. A flex room with a vaulted ceiling off of the foyer can be used as a formal dining room, office, or living room. The primary suite on the main level is tucked away at the back of the home with a nice view of the private backyard. Upstairs you'll find a loft, two additional bedrooms and a shared full bathroom. Large closets and excellent storage space throughout the home. Enjoy the beautifully landscaped & fenced backyard from the screened-in porch and patio. Wood blinds on most of the windows. Deep garage with a sink and whole home Aquasana water filtration system. Home sits in a quiet section of the neighborhood and faces a pocket park. Vermillion offers excellent amenities including two outdoor pools, playgrounds, parks, & Harvey’s restaurant.
- Type:
- Single Family
- Sq.Ft.:
- 2,320
- Status:
- Active
- Beds:
- 4
- Lot size:
- 0.15 Acres
- Year built:
- 2019
- Baths:
- 3.00
- MLS#:
- 4143110
- Subdivision:
- Vermillion
ADDITIONAL INFORMATION
Walk to the pool from this beauty located in highly sought after Vermillion. Covered front porch welcomes you home or begs you to sit. Front room well suited for: office, living, playroom, game room. Open floorplan offers continuous flow of living space. The gourmet Kitchen with breakfast island, abundance of cabinets & pantry will be loved by any chef. SS GE appliances & gorgeous colors throughout the kitchen, granite, & backsplash. Cathedral ceiling creates dining area perfect for large family gatherings and entertaining. Step right out to the outdoor space with BBQ patio, privacy fenced in yard & huge outbuilding that blends right in with the house. Spacious primary bedroom, En suite with walk-in shower & super large walk-in closet. Secondary bedrooms share the hall bath. Bedroom 4 is large enough for a bonus room with attic storage space. Oversized driveway, extended for larger vehicles. Yard is very low maintenance. Don't miss the rare opportunity to live in Vermillion!
- Type:
- Single Family
- Sq.Ft.:
- 2,256
- Status:
- Active
- Beds:
- 3
- Lot size:
- 0.85 Acres
- Year built:
- 1968
- Baths:
- 2.00
- MLS#:
- 4143736
ADDITIONAL INFORMATION
Nestled among the conveniences of Huntersville, this well-located estate offers frontage on Sam Furr Road while being tucked away among the surrounding neighborhood homes. This home offers a large living area and master suite with an oversized two-car workshop and storage. Newer appliances in the kitchen with washer and dryer connections in the laundry room. The back yard offers a large fenced in area for play or pets with ample parking in the driveway. This home offers lots of potential with its location, frontage and layout. Buyers to verify potential commercial uses with planning and zoning.
- Type:
- Single Family
- Sq.Ft.:
- 2,367
- Status:
- Active
- Beds:
- 3
- Lot size:
- 0.27 Acres
- Year built:
- 2018
- Baths:
- 3.00
- MLS#:
- 4142535
- Subdivision:
- Mirabella
ADDITIONAL INFORMATION
Here is the ranch home you have been looking for! Gorgeous 3 bedroom ranch in the highly sought-after Mirabella community in Huntersville. Tucked in the neighborhood on a quiet street w/ views of the private wooded area across the street. Well-appointed, incredibly well-cared for home will fill your heart with joy! High ceilings, granite countertops, SS appliances, beautiful white cabinets, gas stove. Lots of counter space and seating plus spacious breakfast area -perfect for your culinary specialties & entertaining. Walk-in pantry, laundry room, and a drop zone conveniently located at garage entry. Large primary bdrm and en-suite w/dual sinks, extra counter space, tile shower, huge closet. Two secondary bdrms with shared bath between. Covered front porch, and cozy four seasons room in the back. Check out the size of the fenced back yard! Amazing amenities with pool, cabana & playground. Close to I-77, Lake Norman, Uptown Charlotte, Birkdale Village, tons of shopping and restaurants.
- Type:
- Single Family
- Sq.Ft.:
- 2,926
- Status:
- Active
- Beds:
- 4
- Lot size:
- 0.21 Acres
- Year built:
- 2012
- Baths:
- 4.00
- MLS#:
- 4142510
- Subdivision:
- Monteith Park
ADDITIONAL INFORMATION
Welcome to this well-maintained, 4BR 3.5 BA home located in the desirable and also so adorable Monteith Park neighborhood in Huntersville. Lots to offer with beautiful finishes, engineered flooring, luxury primary bath, updated secondary bath and finished walk-out basement! You are greeted in a spacious foyer with powder room tucked in for privacy, and entry door to the basement. Bright, open floor plan. Family room with gas FP. Kitchen has SS appliances, granite, bar seating, breakfast area. Cozy covered patio w/ views of the woods! Upstairs has 3 spacious secondary bedrooms w/ upgraded hall bath. Large primary, walk-in closet, updated luxury bath- look at that shower! Newly finished walk-out basement w/ full bath, tons of living space, and storage. Many options! Walk out to the patio to relax, play, entertain while enjoying this hard to find, huge back yard! Conveniently located to I-77, Lake Norman, Birkdale Village, Greenways, local craft breweries and shopping/restaurants galore!
Open House:
Sunday, 6/9 11:00-1:00PM
- Type:
- Single Family
- Sq.Ft.:
- 3,925
- Status:
- Active
- Beds:
- 5
- Lot size:
- 0.2 Acres
- Year built:
- 2010
- Baths:
- 4.00
- MLS#:
- 4138662
- Subdivision:
- Centennial
ADDITIONAL INFORMATION
NEW CARPET THROUGHOUT! This home offers the coveted bedroom downstairs that accommodates a king size bed, with a full bathroom accessible from the bedroom. The neighborhood of Centennial provides many wooded walking trails(with your own access across the street), large olympic sized pool that includes a splash pad and a "kiddie"pool, as well as sidewalks throughout. The Owners Suite features a spacious layout, private sitting room only accessible through the owners suite, two walk-in closets and a large en-suite bathroom. The large kitchen offers a double oven, gas cooktop and extra large island to serve your guests. You will be able to store all of your essentials in the large walk in pantry. Out back you will find your expanded patio that offers beautiful stamped concrete, space to entertain and even raised bed gardens. With a new roof installed in 2023, new Trane HVAC units in 2023 and 2022, custom built-in mud room lockers, and plenty of storage, this home does not disappoint!
- Type:
- Single Family
- Sq.Ft.:
- 1,120
- Status:
- Active
- Beds:
- 3
- Lot size:
- 0.9 Acres
- Year built:
- 1982
- Baths:
- 2.00
- MLS#:
- 4143296
ADDITIONAL INFORMATION
Unleash the potential! This 3-bedroom, 1.5-bath home, on a generous .9-acre lot in the heart of Huntersville, is the perfect canvas for your next investment or dream project. The existing structure offers a solid foundation for creative renovations. Brimming with possibilities for builders & investors alike. Enjoy the freedom & privacy of almost an acre, ideal for expansions or new construction. Situated in a sought-after area of Huntersville, close to schools, shopping, & major highways, ensuring a great return on investment. Perfect for those with a vision, this home needs some TLC but offers endless possibilities for customization & value addition. Whether you're looking to flip, rent, or build new, the opportunity here is immense. Design & renovate to transform this house into a modern masterpiece or quaint country retreat. Don’t miss this unique opportunity to capitalize on prime real estate with boundless potential. Schedule a tour today & start envisioning the possibilities!
- Type:
- Single Family
- Sq.Ft.:
- 2,155
- Status:
- Active
- Beds:
- 3
- Lot size:
- 0.44 Acres
- Year built:
- 1990
- Baths:
- 3.00
- MLS#:
- 4142617
- Subdivision:
- Cedarfield
ADDITIONAL INFORMATION
Nestled in the charming neighborhood of Cedarfield, this lovely 3 bedroom, 2.5 bath home has curb appeal & sits on a .44 acre lot full of beautiful trees. A large dining room & living room flank the stunning 2 story foyer while the living room flows seamlessly into an office w/ double door entry. Oak hardwood floors run through the foyer, DR, kitchen, & family room, & deep crown moldings & wainscoting add character to many living areas. A gracious family room w/ a gas log fireplace has a door leading to an expansive deck overlooking the fenced backyard. The kitchen features white appliances, an island w/ butcher block top, a pantry & a breakfast area w/ chair & crown moldings & a door to the deck. Upstairs the primary suite boasts a vaulted ceiling, walk-in closet, dual vanities, tiled shower & garden tub while two additional bedrooms share a full bath. A 2 car garage provides extra storage. HVAC (Late 2021) & Roof (2022). Neighborhood amenities incl. pools, walking trails, & more!
- Type:
- Single Family
- Sq.Ft.:
- 3,342
- Status:
- Active
- Beds:
- 4
- Lot size:
- 0.59 Acres
- Year built:
- 2024
- Baths:
- 4.00
- MLS#:
- 4142480
- Subdivision:
- Stephens Farm
ADDITIONAL INFORMATION
Classica Homes! Half Acre Lot! THIS IS A PROPOSED HOME. American Cottage Owners Down Open plan with luxury finishes. Enjoy Owner's suite on the main as well as a guest suite. Fabulous vaulted Great Room and Dining Area with stacking glass doors leading to the expansive Covered Outdoor Living. Large Kitchen looks out to the Outdoor Covered Living Area with 36" gas range, and walk-in Pantry. Owner's Bath features a spa-like vibe with designer tile, large shower, and free standing tub. Hardwoods throughout most of the home. Upstairs is Bonus Room, 2 more bedrooms, second floor laundry, 2 full baths, tech space, and 182 sqft walk-in storage. BUYER CAN CHANGE FLOOR PLANS AND LOTS.
- Type:
- Single Family
- Sq.Ft.:
- 2,030
- Status:
- Active
- Beds:
- 3
- Lot size:
- 0.17 Acres
- Year built:
- 2001
- Baths:
- 3.00
- MLS#:
- 4142512
- Subdivision:
- Tanners Creek
ADDITIONAL INFORMATION
This home, setting on a corner lot, offers owners privacy with a fenced backyard. The main floor boasts a spacious kitchen with lots of storage and an open concept floorplan. Newer kitchen upgrades include cabinetry, countertops and easy close drawers plus beautiful flooring on the main level. The home has also has a newer roof for a piece of mind of future expenses. Enoy a cozy evening by the fireplace. There is a private office and many upgrades to impress your guests with. The primary suite offers plenty of space for your evening retreat and comfort. Neighborhood amenities host an inground pool and a nice playground. The home is central to schools, freeways, airport and shopping centers.
- Type:
- Single Family
- Sq.Ft.:
- 1,902
- Status:
- Active
- Beds:
- 3
- Lot size:
- 0.27 Acres
- Year built:
- 1992
- Baths:
- 3.00
- MLS#:
- 4142799
- Subdivision:
- Cedarfield
ADDITIONAL INFORMATION
Welcome to your Dream Home in the Premier Cedarfield Resort Like Community on a .27-Acre private tree-lined lot! Impressive 2-story foyer & staircase, grand open floor plan, rare main floor owner’s suite retreat with private bath, double sinks, shower, garden tub, & large walk-in closet with views of your private treed lot. Updated kitchen cabinets, Quartz countertops, & SS Appliances. The flex room is ideal for formal dining, living, playroom, or comfortable work-from-home office. Bonus Rm could be a 4th bedroom. AMAZING Amenities include 3 pools, swim & tennis clubs, fishing pond, playground, & directly across the street convenient access to the Torrence Creek Greenway. Enjoy a Greenway walk or bike ride to local coffee shops, shopping, dining, and parks! NEW: LVP & Carpet, freshly painted throughout, HVAC 2022, Water Heater 2023. Ideal location, minutes to Lake Norman, Birkdale Village, Charlotte, dining, shopping, and more. Be in your home before summer, quick move-in opportunity.
- Type:
- Single Family
- Sq.Ft.:
- 2,943
- Status:
- Active
- Beds:
- 3
- Lot size:
- 0.2 Acres
- Year built:
- 2016
- Baths:
- 3.00
- MLS#:
- 4143197
- Subdivision:
- Vermillion
ADDITIONAL INFORMATION
A MUST-SEE in HIGHLY DESIRABLE VERMILLION! This well-maintained 3BD 3BA home boasts an open floor plan with primary bedroom on main coupled with an oversized shower and large walk-in closet. Gourmet kitchen includes gas cooktop, microwave/wall oven combo, and granite countertops. Large laundry room on main with additional mud room for those rainy days! Eat-in kitchen leads to screened-in porch with adjacent beautifully landscaped yard with privacy fence perfect for your morning coffee. Large flex space upstairs with unfinished storage room is perfect for your home theatre and storing holiday decor! New (2024) LVP flooring on main level. Vermillion offers an onsite restaurant, 2 pools, walking trails, and community playground. Easy access to I-77, Highways 73 and 115, robust shopping options, restaurants, and a revitalized downtown Huntersville. Welcome home!
Open House:
Sunday, 6/9 8:00-7:30PM
- Type:
- Single Family
- Sq.Ft.:
- 1,581
- Status:
- Active
- Beds:
- 3
- Lot size:
- 0.11 Acres
- Year built:
- 2005
- Baths:
- 3.00
- MLS#:
- 4142936
- Subdivision:
- Tanners Creek
ADDITIONAL INFORMATION
Welcome to your future home, a stylish and functional space. The interior features a neutral color scheme that complements any decor. The living room, with a charming fireplace, is perfect for entertaining. The primary bedroom includes a luxurious en-suite bathroom with a separate tub and shower for a spa-like experience. Outside, there is a covered patio for enjoying morning coffee or hosting BBQs and for relaxation or entertainment. This property offers a perfect blend of amenities and design. Don't miss the opportunity to make this gem your own.
- Type:
- Single Family
- Sq.Ft.:
- 1,214
- Status:
- Active
- Beds:
- 3
- Lot size:
- 0.15 Acres
- Year built:
- 2001
- Baths:
- 3.00
- MLS#:
- 4134808
- Subdivision:
- Stonegate Farms
ADDITIONAL INFORMATION
Welcome home to this 3-bedroom, 2.5-bathroom home nestled in a desirable Huntersville neighborhood. Situated on a corner lot with a view of an open field, this home boasts a charming rocking chair front porch perfect for relaxation. The fenced backyard features a spacious deck, ideal for entertaining, and a detached garage accessible from the back alleyway. The kitchen is equipped with slate updated appliances and a convenient breakfast bar. All bedrooms are located upstairs, with the master suite featuring an en-suite bathroom and a walk-in closet. Fence has been painted and the roof is only 2 years old. Enjoy the convenience of a short commute to restaurants, schools, shopping, and easy access to I-77. Don't miss the opportunity to explore this wonderful home today!
- Type:
- Single Family
- Sq.Ft.:
- 2,214
- Status:
- Active
- Beds:
- 4
- Lot size:
- 0.16 Acres
- Year built:
- 2024
- Baths:
- 3.00
- MLS#:
- 4142479
ADDITIONAL INFORMATION
Located in downtown Huntersville!!! Our Cherry floorplan provides open concept living downstairs AND a bedroom with a full bath. The kitchen has soft-close, dovetail shaker cabinetry, quartz countertops, tile backsplash & stainless-steel appliances, including a gas range & oven. No carpet here, as home has LVP flooring throughout, in addition to the elevated finishes & hardware packages. The primary suite, along with 2 more bedrooms, a spare bathroom & the laundry room are all located UPSTAIRS. Each upstairs bathroom has tiled showers, double quartz vanities, framed mirrors & soft-close cabinetry. Landscaping package includes sod in front yard & seed/straw in backyard. Privacy fence INCLUDED for backyard. AND, there is a future use gas connection off back patio. **Builder is offering up to $10K in closing costs with use of our Preferred Lender.** Built by Red Cedar Homes
Open House:
Thursday, 6/20 11:00-4:00PM
- Type:
- Single Family
- Sq.Ft.:
- 3,049
- Status:
- Active
- Beds:
- 5
- Lot size:
- 0.26 Acres
- Year built:
- 2024
- Baths:
- 4.00
- MLS#:
- 4142576
- Subdivision:
- Walden
ADDITIONAL INFORMATION
MLS#4142576 REPRESENTATIVE PHOTOS ADDED. This is a PROPOSED home with an estimated December completion! The Waverly floor plan features an open-concept design on the first floor, highlighted by a large gathering room, a gourmet kitchen with a sizable walk-in pantry, butler’s pantry, convenient food prep island, and an adjacent sunroom perfect for enjoying morning coffee or casual meals. This floor also includes a guest suite with a full bathroom for added comfort and privacy. Practicality is woven into the design with a drop zone located off the 2-car garage, helping to maintain a tidy interior. On the second floor, the owner's retreat spans the rear of the house, providing an exceptional space for relaxation, complemented by four additional bedrooms, three full baths, and a spacious loft area, offering ample room for family members or guests. Structural options added include: first floor guest suite with full bath, sunroom, additional windows, laundry tub, tankless gas water heater.
Andrea Conner, License #298336, Xome Inc., License #C24582, AndreaD.Conner@Xome.com, 844-400-9663, 750 State Highway 121 Bypass, Suite 100, Lewisville, TX 75067
Data is obtained from various sources, including the Internet Data Exchange program of Canopy MLS, Inc. and the MLS Grid and may not have been verified. Brokers make an effort to deliver accurate information, but buyers should independently verify any information on which they will rely in a transaction. All properties are subject to prior sale, change or withdrawal. The listing broker, Canopy MLS Inc., MLS Grid, and Xome Inc. shall not be responsible for any typographical errors, misinformation, or misprints, and they shall be held totally harmless from any damages arising from reliance upon this data. Data provided is exclusively for consumers’ personal, non-commercial use and may not be used for any purpose other than to identify prospective properties they may be interested in purchasing. Supplied Open House Information is subject to change without notice. All information should be independently reviewed and verified for accuracy. Properties may or may not be listed by the office/agent presenting the information and may be listed or sold by various participants in the MLS. Copyright 2024 Canopy MLS, Inc. All rights reserved. The Digital Millennium Copyright Act of 1998, 17 U.S.C. § 512 (the “DMCA”) provides recourse for copyright owners who believe that material appearing on the Internet infringes their rights under U.S. copyright law. If you believe in good faith that any content or material made available in connection with this website or services infringes your copyright, you (or your agent) may send a notice requesting that the content or material be removed, or access to it blocked. Notices must be sent in writing by email to DMCAnotice@MLSGrid.com.
Huntersville Real Estate
The median home value in Huntersville, NC is $525,750. This is higher than the county median home value of $237,400. The national median home value is $219,700. The average price of homes sold in Huntersville, NC is $525,750. Approximately 70.29% of Huntersville homes are owned, compared to 24.27% rented, while 5.45% are vacant. Huntersville real estate listings include condos, townhomes, and single family homes for sale. Commercial properties are also available. If you see a property you’re interested in, contact a Huntersville real estate agent to arrange a tour today!
Huntersville, North Carolina has a population of 53,302. Huntersville is more family-centric than the surrounding county with 47.52% of the households containing married families with children. The county average for households married with children is 33.58%.
The median household income in Huntersville, North Carolina is $93,731. The median household income for the surrounding county is $61,695 compared to the national median of $57,652. The median age of people living in Huntersville is 37.4 years.
Huntersville Weather
The average high temperature in July is 89 degrees, with an average low temperature in January of 29.6 degrees. The average rainfall is approximately 43.9 inches per year, with 0.2 inches of snow per year.
