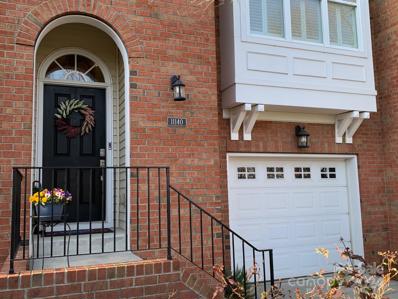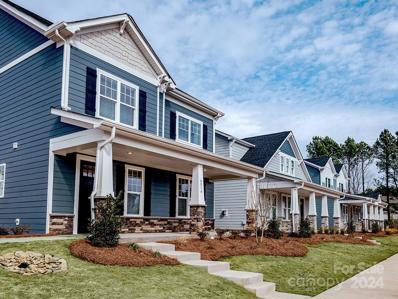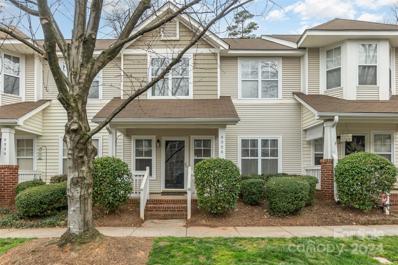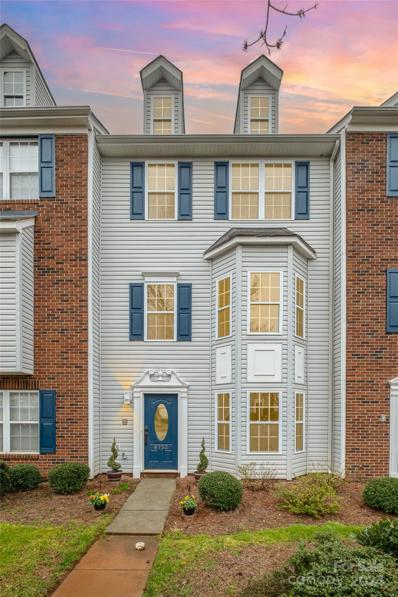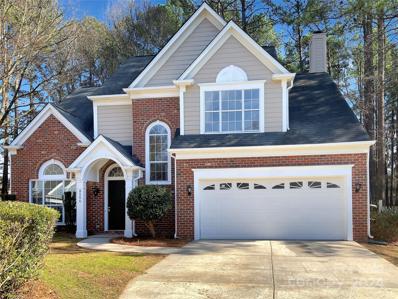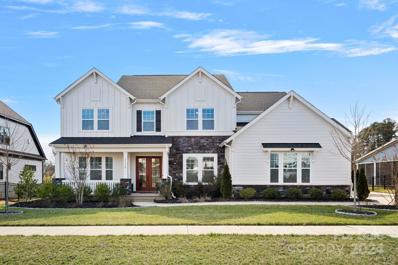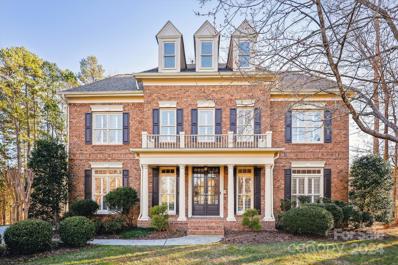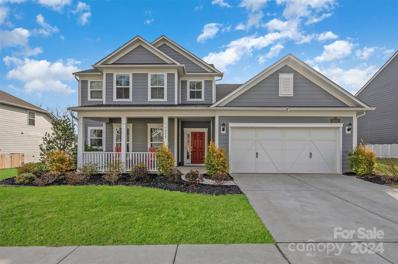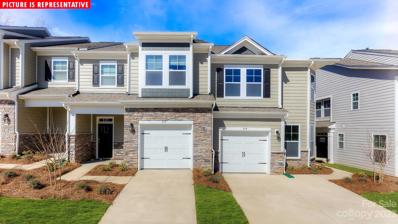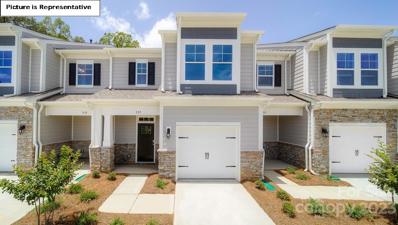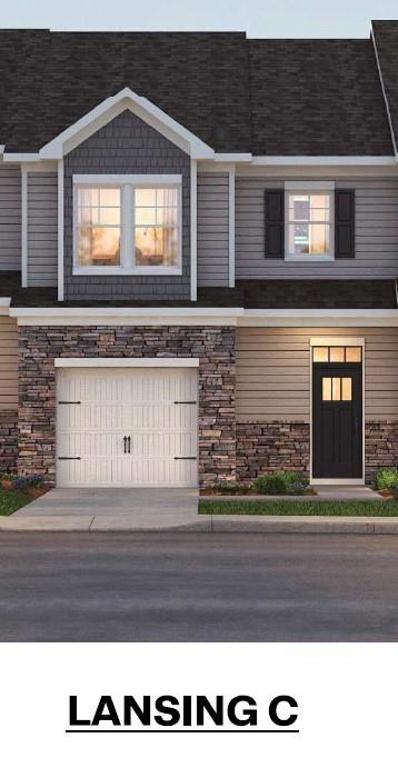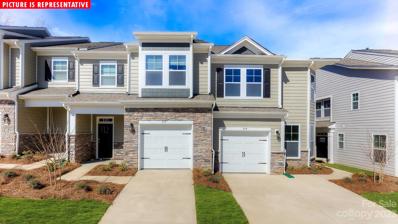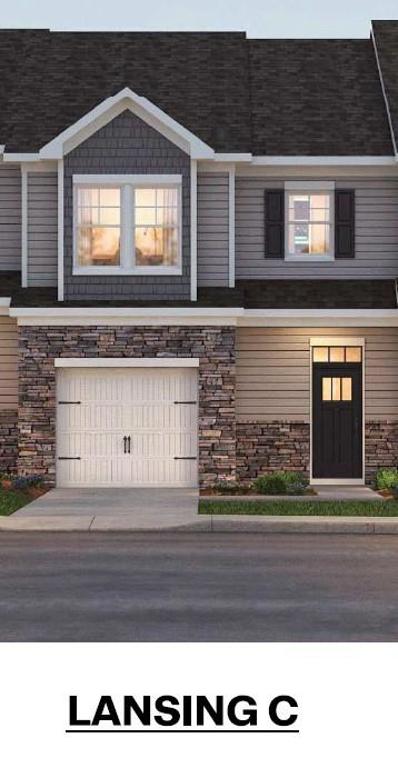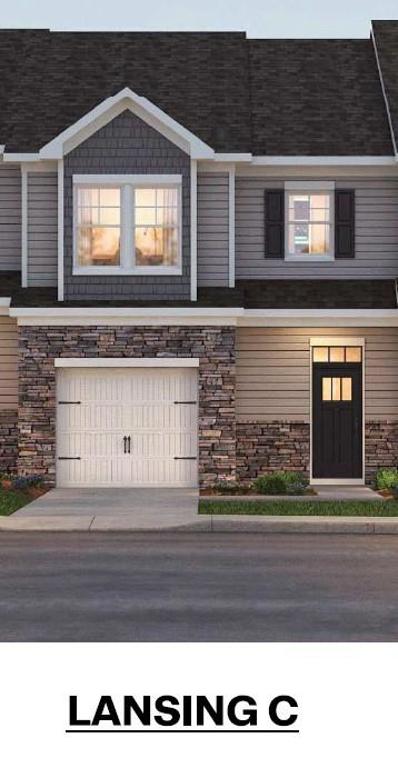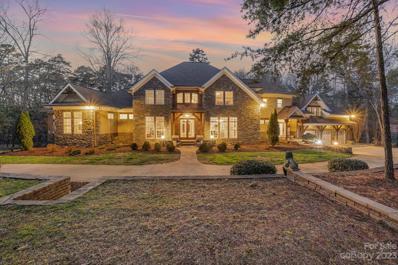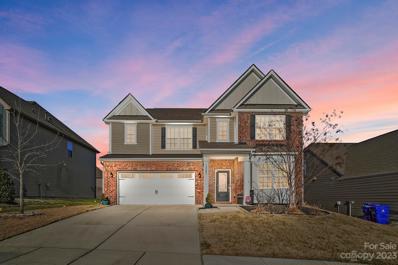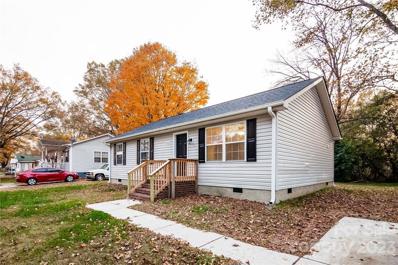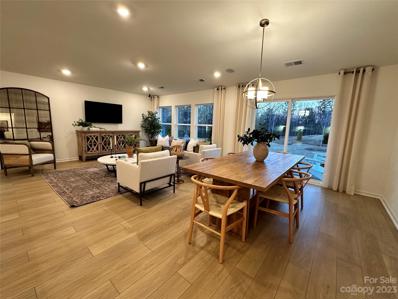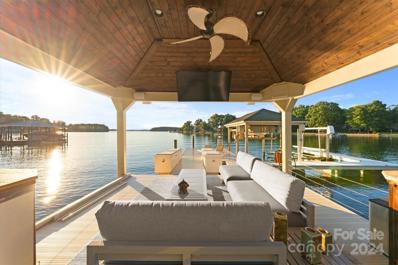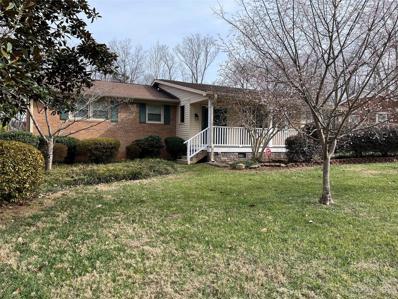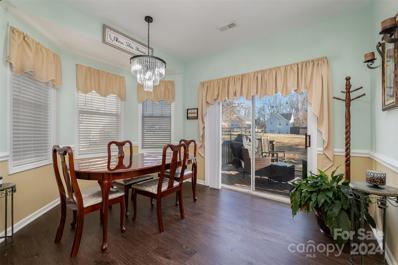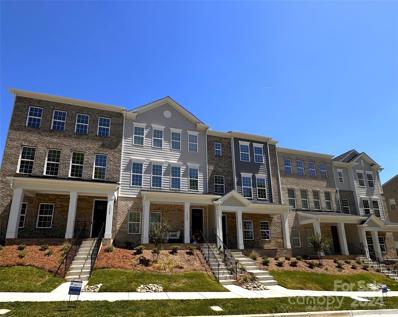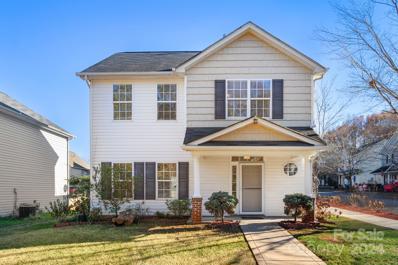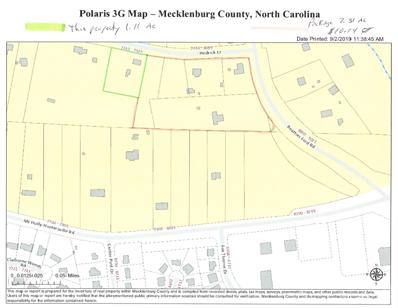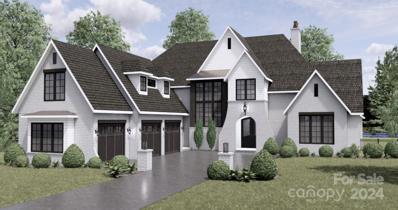Huntersville NC Homes for Sale
- Type:
- Townhouse
- Sq.Ft.:
- 2,245
- Status:
- Active
- Beds:
- 4
- Year built:
- 2008
- Baths:
- 4.00
- MLS#:
- 4111423
- Subdivision:
- Skybrook
ADDITIONAL INFORMATION
Immaculate and meticulously maintained by original owner, this Skybrook Townhome is Move-In ready. Pride of ownership is evident everywhere. Main level boasts HW Floors throughout the open floorplan. Kitchen features double oven, granite countertops, dual Pantry’s and multiple eating areas. Bathed in natural light, entertaining guests is a breeze in the Large Family Room and Dining area featuring a Gas Log Fireplace, a Dry Bar area and Walk-Out Deck. Upper Level offers generous Primary Suite w/Walk-in Closet, Tray Ceiling, and a Bath w/both Shower and Soaking Tub. 2 More BR/Office spaces share another full bath. Lower Level surprises with another large BR/Bonus Suite w/Full Bath and Walk-out Patio. Sought after schools and low Cabarrus Co Taxes. HOA includes water/sewer, trash, exterior maintenance and lawn/landscape. Perfect location, close to Shopping, Dining, Recreation and Healthcare. Just steps away from Golf, Walking Trails, and all the amenities of a Skybrook address.
- Type:
- Single Family
- Sq.Ft.:
- 2,543
- Status:
- Active
- Beds:
- 4
- Lot size:
- 0.14 Acres
- Year built:
- 2024
- Baths:
- 3.00
- MLS#:
- 4113548
- Subdivision:
- Edgewood Preserve
ADDITIONAL INFORMATION
This beautiful 4 Bedrooms home with 3 full baths in a very open floor plan design has the 4th bedroom on the main level and a large open kitchen with a beautiful kitchen island with stainless steel appliances. large walk-in pantry off at corner of kitchen for lots of dry goods. Huge primary bedroom offers tones of spaces with a large sitting room for home office/dressing. The beautiful primary bath that hosts a free-standing tub is perfect for you to soak in and relaxing. 9-foot ceiling on both floors and give you the spacious feel as well as 8-foot front door will give you such a welcome feel too. With rear car garage entrance and front covered porch, it will create a better living community.
- Type:
- Townhouse
- Sq.Ft.:
- 1,309
- Status:
- Active
- Beds:
- 2
- Lot size:
- 0.03 Acres
- Year built:
- 1999
- Baths:
- 3.00
- MLS#:
- 4111732
- Subdivision:
- Townhomes At Birkdale Village
ADDITIONAL INFORMATION
WELCOME HOME TO BIRKDALE VILLAGE !! Walk to all the new shops and restaurants of the village .Turn key and Move in ready 2 bedroom 2.5 bath Charleston style townhome with a welcoming covered front porch and a one car garage .This beautiful townhome has fresh paint , new carpet , new blinds and brand ss kitchen appliance package .Split floor plan with each bedroom having its own in suite full bathroom .Welcoming large great room with a gas fireplace and large windows . Everything you need is here -The Greens at Birkdale has a pool and recreation area - The Village is steps away so make sure to check out the new green areas added where they will host festivals and live music and the Lake Norman ls minutes away . Start your spring off with the awesome Huntersville lifestyle . Welcome to your new home at 8326 Brickle Lane !
- Type:
- Townhouse
- Sq.Ft.:
- 1,946
- Status:
- Active
- Beds:
- 3
- Lot size:
- 0.05 Acres
- Year built:
- 2001
- Baths:
- 4.00
- MLS#:
- 4113338
- Subdivision:
- Tanners Creek
ADDITIONAL INFORMATION
Modern Townhouse in Huntersville! This three story townhome has been fully renovated from top to bottom! New paint and new flooring throughout including luxury vinyl plank, tile, and carpet. The kitchen has new appliances, quartz countertops and tile backsplash. All 3.5 baths have stunning tile finishes and all new modern vanities. You will love the attention to detail in this home, down to the light fixtures, the motion activated kitchen faucet and outlets with usb ports. The bedrooms are all located on the third floor, and the primary suite boasts a vaulted ceiling and two sizable closets. This floorplan includes an incredible flex space on the first floor! Double doors have been installed so the flex space could be used as an office, but the space could also be used as a gym/playroom/extra bedroom - whatever makes it perfect for you! And don't forget about the full bathroom on the first floor, especially helpful if you use the flex space as a bedroom or office. 1 car garage.
- Type:
- Single Family
- Sq.Ft.:
- 2,069
- Status:
- Active
- Beds:
- 3
- Lot size:
- 0.5 Acres
- Year built:
- 1994
- Baths:
- 3.00
- MLS#:
- 4112191
- Subdivision:
- Cedarfield
ADDITIONAL INFORMATION
Gorgeous 2-story home on a 1/2 acre cul-de-sac lot in Cedarfield! This home boasts a fantastic floor plan with vaulted ceilings in the great room, separate dining room, a cozy fireplace in the family room, kitchen island with granite countertops and stainless appliances. The luxurious primary suite features a walk-in shower, garden tub, and double sinks. Enjoy all the neighborhood amenities including swimming pool, walking trails, sidewalks, and playground. Come see this one today!
- Type:
- Single Family
- Sq.Ft.:
- 4,493
- Status:
- Active
- Beds:
- 5
- Lot size:
- 0.46 Acres
- Year built:
- 2021
- Baths:
- 5.00
- MLS#:
- 4110074
- Subdivision:
- Hollins Grove
ADDITIONAL INFORMATION
Welcome to luxury living in the highly sought-after community of Hollins Grove. This almost-new masterpiece combines contemporary design & timeless appeal. You are greeted by an abundance of natural light as you enter the foyer. A thoughtfully designed floor plan combines functionality w/style, a gourmet kitchen w/gas range, two oversized islands, open to the family room & breakfast area creating the ideal gathering space. Stunning wood floors on the main level continues to the upstairs landing & hallway, providing a cohesive & polished look. The luxury primary suite is a sanctuary of comfort, offering an escape to relaxation & tranquility. The bonus room is perfect for gaming or movie night. Covered wrap-around back porch is the best spot to enjoy the serene surroundings, overlooking the flat, private back yard. This home will exceed your expectations with a blend of modern convenience & timeless space. Immerse yourself in the luxury & comfort that this stunning home has to offer.
- Type:
- Single Family
- Sq.Ft.:
- 5,153
- Status:
- Active
- Beds:
- 6
- Lot size:
- 0.46 Acres
- Year built:
- 2005
- Baths:
- 5.00
- MLS#:
- 4107022
- Subdivision:
- Skybrook
ADDITIONAL INFORMATION
Look no further! This three story all brick home on almost a half acre, wooded private cul-de-sac lot on the 5th fairway in Skybrook! It's one of a kind! Beautiful grand two-story foyer leads you to a wide open floor-plan with a two-story great room to a large kitchen with an oversized island and lots of cabinets. Off the great room enjoy golf course views on the new oversized wood composite deck 11/23 from the hot tub or from the screened in porch on the side. If you want to get an overhead view of the course, visit the 3rd floor enormous bonus room with wet bar! This home has plenty of storage and closet space galore! Owners have kept the home in immaculate shape with the latest updates: new paint 2024, new irrigation spring 2023, new gutters w/leaf guard 2019, new roof 2019, all exterior trim painted 2021, three new A/C units 2018, new heat pump on third floor and new gas furnace on 1st & 2nd floor 2018, new smoke and CO detectors 2023, gas hot water heater 2019.
- Type:
- Single Family
- Sq.Ft.:
- 2,957
- Status:
- Active
- Beds:
- 4
- Lot size:
- 0.28 Acres
- Year built:
- 2020
- Baths:
- 3.00
- MLS#:
- 4108378
- Subdivision:
- Olmsted
ADDITIONAL INFORMATION
Welcome to your dream home! This meticulously designed 4-bedroom haven offers a well-thought out floor plan. The downstairs owner's suite serves as a tranquil escape, complemented by a spacious gathering room, bistro dining area, and an open kitchen with a welcoming island for culinary delights. Upstairs, three bedrooms with walk-in closets accompany a private loft, transformed into a a cozy family movie room. Outside, your oasis awaits with a refreshing in-ground gunite saltwater pool, a warm firepit, and outdoor kitchen complete with granite countertops, built-in grill and beverage fridge. This residence seamlessly blends luxury, functionality, and entertainment. Other upgrades since construction include fenced in backyard, whole-home water filtration system, tankless water heater, upgraded master closet and pantry, and new vanity in the half bath.
- Type:
- Townhouse
- Sq.Ft.:
- 1,699
- Status:
- Active
- Beds:
- 3
- Lot size:
- 0.04 Acres
- Year built:
- 2024
- Baths:
- 3.00
- MLS#:
- 4106254
- Subdivision:
- Skybrook Corners
ADDITIONAL INFORMATION
BRAND NEW Townhome in Skybrook Corners! Maintenance Free living at its best. Convenient to I-77, I-85 and I-485! Home is spacious & modern design with open concept living. Three bedrooms, 2.5 baths & 1-car garage. Upon entrance is an elegant foyer with crown molding and wainscotting. The kitchen blends the dining & living rooms creating an open airy feel. Enjoy chef’s kitchen with Quartz counters, upgraded tile backsplash, Gas range and ample cabinet space, pantry closet & center island. The primary en-suite bathroom has upgraded tile floors and tile shower which completes the oversized primary suite. Enjoy first class features such as wood cased windows, wrought iron staircase spindles, 9' first floor ceilings, sleek LED lighting and Smart Home pkg. Beautiful exterior features include James Hardi color plus siding, 30 year architectural shingles and stone accent exteriors.
- Type:
- Townhouse
- Sq.Ft.:
- 1,659
- Status:
- Active
- Beds:
- 3
- Lot size:
- 0.04 Acres
- Year built:
- 2024
- Baths:
- 3.00
- MLS#:
- 4106287
- Subdivision:
- Skybrook Corners
ADDITIONAL INFORMATION
BRAND NEW Townhome in Skybrook Corners! Maintenance Free living at its best. Convenient to I-77, I-85 and I-485! Home is spacious & modern design with open concept living. Three bedrooms, 2.5 baths & 1-car garage. Upon entrance is an elegant foyer with crown molding and wainscotting. The kitchen blends the dining & living rooms creating an open airy feel. Enjoy chef’s kitchen with Quartz counters, upgraded tile backsplash, Gas range and ample cabinet space, pantry closet & center island. The primary en-suite bathroom has upgraded tile floors and tile shower which completes the oversized primary suite. Enjoy first class features such as wood cased windows, wrought iron staircase spindles, 9' first floor ceilings, sleek LED lighting and Smart Home pkg. Beautiful exterior features include James Hardi color plus siding, 30 year architectural shingles and stone accent exteriors.
- Type:
- Townhouse
- Sq.Ft.:
- 1,699
- Status:
- Active
- Beds:
- 3
- Lot size:
- 0.04 Acres
- Year built:
- 2024
- Baths:
- 3.00
- MLS#:
- 4106285
- Subdivision:
- Skybrook Corners
ADDITIONAL INFORMATION
BRAND NEW Townhome in Skybrook Corners! Maintenance Free living at its best. Convenient to I-77, I-85 and I-485! Home is spacious & modern design with open concept living. Three bedrooms, 2.5 baths & 1-car garage. Upon entrance is an elegant foyer with crown molding and wainscotting. The kitchen blends the dining & living rooms creating an open airy feel. Enjoy chef’s kitchen with Quartz counters, upgraded tile backsplash, Gas range and ample cabinet space, pantry closet & center island. The primary en-suite bathroom has upgraded tile floors and tile shower which completes the oversized primary suite. Enjoy first class features such as wood cased windows, wrought iron staircase spindles, 9' first floor ceilings, sleek LED lighting and Smart Home pkg. Beautiful exterior features include James Hardi color plus siding, 30 year architectural shingles and stone accent exteriors.
- Type:
- Townhouse
- Sq.Ft.:
- 1,699
- Status:
- Active
- Beds:
- 3
- Lot size:
- 0.04 Acres
- Year built:
- 2024
- Baths:
- 3.00
- MLS#:
- 4106281
- Subdivision:
- Skybrook Corners
ADDITIONAL INFORMATION
BRAND NEW Townhome in Skybrook Corners! Maintenance Free living at its best. Convenient to I-77, I-85 and I-485! Home is spacious & modern design with open concept living. Three bedrooms, 2.5 baths & 1-car garage. Upon entrance is an elegant foyer with crown molding and wainscotting. The kitchen blends the dining & living rooms creating an open airy feel. Enjoy chef’s kitchen with Quartz counters, upgraded tile backsplash, Gas range and ample cabinet space, pantry closet & center island. The primary en-suite bathroom has upgraded tile floors and tile shower which completes the oversized primary suite. Enjoy first class features such as wood cased windows, wrought iron staircase spindles, 9' first floor ceilings, sleek LED lighting and Smart Home pkg. Beautiful exterior features include James Hardi color plus siding, 30 year architectural shingles and stone accent exteriors.
- Type:
- Townhouse
- Sq.Ft.:
- 1,699
- Status:
- Active
- Beds:
- 3
- Lot size:
- 0.04 Acres
- Year built:
- 2024
- Baths:
- 3.00
- MLS#:
- 4106258
- Subdivision:
- Skybrook Corners
ADDITIONAL INFORMATION
BRAND NEW Townhome in Skybrook Corners! Maintenance Free living at its best. Convenient to I-77, I-85 and I-485! Home is spacious & modern design with open concept living. Three bedrooms, 2.5 baths & 1-car garage. Upon entrance is an elegant foyer with crown molding and wainscotting. The kitchen blends the dining & living rooms creating an open airy feel. Enjoy chef’s kitchen with Quartz counters, upgraded tile backsplash, Gas range and ample cabinet space, pantry closet & center island. The primary en-suite bathroom has upgraded tile floors and tile shower which completes the oversized primary suite. Enjoy first class features such as wood cased windows, wrought iron staircase spindles, 9' first floor ceilings, sleek LED lighting and Smart Home pkg. Beautiful exterior features include James Hardi color plus siding, 30 year architectural shingles and stone accent exteriors.
- Type:
- Townhouse
- Sq.Ft.:
- 1,699
- Status:
- Active
- Beds:
- 3
- Lot size:
- 0.04 Acres
- Year built:
- 2024
- Baths:
- 3.00
- MLS#:
- 4106289
- Subdivision:
- Skybrook Corners
ADDITIONAL INFORMATION
BRAND NEW Townhome in Skybrook Corners! Maintenance Free living at its best. Convenient to I-77, I-85 and I-485! Home is spacious & modern design with open concept living. Three bedrooms, 2.5 baths & 1-car garage. Upon entrance is an elegant foyer with crown molding and wainscotting. The kitchen blends the dining & living rooms creating an open airy feel. Enjoy chef’s kitchen with Quartz counters, upgraded tile backsplash, Gas range and ample cabinet space, pantry closet & center island. The primary en-suite bathroom has upgraded tile floors and tile shower which completes the oversized primary suite. Enjoy first class features such as wood cased windows, wrought iron staircase spindles, 9' first floor ceilings, sleek LED lighting and Smart Home pkg. Beautiful exterior features include James Hardi color plus siding, 30 year architectural shingles and stone accent exteriors.
- Type:
- Single Family
- Sq.Ft.:
- 6,013
- Status:
- Active
- Beds:
- 5
- Lot size:
- 2.49 Acres
- Year built:
- 2007
- Baths:
- 4.00
- MLS#:
- 4105824
- Subdivision:
- Stillwell
ADDITIONAL INFORMATION
Custom estate located in the exclusive, gated Stillwell neighborhood sitting on 2.49 private acres. This home exhibits true rustic elegance. The main floor boasts a formal dining room, office with French doors, gourmet kitchen & great room with coffered ceiling & scenic views of the expansive back yard w/ stone firepit. Owner suite w/ sitting area & fireplace on main, 2 vanities & 2 walk-in closets. Kitchen has 2 dishwashers, butler's pantry, oversized island, and conditioned wine cellar. Upstairs you will find 4 bedrooms, fitness room, laundry room, flex/craft room, bonus room w/ wetbar and theater. Soaring ceilings and tall windows allow natural light to flood into this home. Many spectacular features ~ whole house filtration & RO system, full irrigation, 2 laundry rooms, and 2 kitchen sinks! Conveniently located 30 min to Charlotte, shopping & dining, private & public schools, Lake Norman public boat access & enjoy hiking the trails at Nature Preserve & NC Wildlife Nature Refuge.
- Type:
- Single Family
- Sq.Ft.:
- 3,381
- Status:
- Active
- Beds:
- 5
- Lot size:
- 0.18 Acres
- Year built:
- 2018
- Baths:
- 5.00
- MLS#:
- 4103522
- Subdivision:
- Bryton
ADDITIONAL INFORMATION
Welcome to this extraordinary home that truly has it all! 5 dedicated bedrooms & 4.5 baths, w/separate office/flex & formal dining room, this spacious property offers comfort & versatility. As you step inside, you'll walk into an open foyer, w/office & formal dining room, seamlessly leading into the kitchen overlooking the living room. Perfect for entertaining guests. Additionally, there is a convenient downstairs bedroom w/ensuite, ensuring privacy & convenience. The main floor also includes a 1/2 bath, eliminating the need to go through a bedroom to use a bathroom. Off the breakfast dining, Step outside & discover a fenced yard & outdoor gas fireplace & oversized patio. Upstairs, boasts the primary bedroom w/ensuite, 2 rooms w/jack & jill bathroom & the last bedroom w/ensuite. This home doesn't stop at its functional layout-it also offers a large open loft & laundry room, providing ample space for storage & everyday living. Too many features to list, this home is sure to impress!
- Type:
- Single Family
- Sq.Ft.:
- 1,120
- Status:
- Active
- Beds:
- 3
- Lot size:
- 0.28 Acres
- Year built:
- 2002
- Baths:
- 2.00
- MLS#:
- 4103531
ADDITIONAL INFORMATION
What a great place to call home! A Huntersville Ranch with a bright kitchen, abundant windows and a large, private yard with mature trees! Make it your own or make it your next investment!
- Type:
- Single Family
- Sq.Ft.:
- 1,844
- Status:
- Active
- Beds:
- 4
- Lot size:
- 0.2 Acres
- Year built:
- 2022
- Baths:
- 2.00
- MLS#:
- 4102434
- Subdivision:
- The Hills
ADDITIONAL INFORMATION
Our fantastic Energy Star Certified model home with fiber cement siding and stone masonry is now available! This beautiful 1 story home with 4 bedrooms, 2 full baths and large open plan with family room, kitchen, dining room floor is perfect. Here you will find a spacious owners suite with a large separate walk-in closet and private primary bath with walk-in shower as well as 3 bedrooms. Prepare to enjoy your wonderful patio area for grilling. Don't wait any longer to call The Hills home.
$3,900,000
15921 Sunset Drive Huntersville, NC 28078
- Type:
- Single Family
- Sq.Ft.:
- 4,850
- Status:
- Active
- Beds:
- 4
- Lot size:
- 1.46 Acres
- Year built:
- 1974
- Baths:
- 5.00
- MLS#:
- 4096432
- Subdivision:
- Sunset Cove
ADDITIONAL INFORMATION
Welcome to your lakeside retreat! Through the private gate & meander down the driveway to this luxurious waterfront home. THIS HOME IS COMPLETELY REBUILT FROM FLOOR JOISTS UP IN 2015. Enjoy long range sunset view from your private dock & lake front gazebo. Fenced yard & fully landscaped 1.46 acre lot w/majestic hardwoods. Breathtaking vaulted ceiling with wood accent beams throughout home, walls of windows displaying expansive lake view. Great room boasts magnificent floor to ceiling custom built stone fireplace. Dining area leads to breathtaking walk-in glass room for wine storage. Timeless chef's kitchen is equipped with oversized island, double wall oven, professional range with hood. A huge unfinished room on upper level over garage with permanent stairs access. Step outside onto the gorgeous covered back patio w/ tiled floor, hardwood arched ceiling & fireplace. Custom utility room with dog kennels & auto water bowl. This home is ready for those who desire a lake life paradise.
- Type:
- Single Family
- Sq.Ft.:
- 2,712
- Status:
- Active
- Beds:
- 3
- Lot size:
- 0.35 Acres
- Year built:
- 1974
- Baths:
- 2.00
- MLS#:
- 4094504
- Subdivision:
- Sherwood Park
ADDITIONAL INFORMATION
Discover the perfect blend of comfort & POTENTIAL in this charming ranch, boasting a refreshing pool and inviting hot tub on a spacious patio complete with Pergola & lush landscape. Nestled in a prime location of a quiet, established neighborhood in Huntersville, this property offers both relaxation and the promise of future possibilities. The Good Bones offer hardwoods in living, dining & den areas, tiled floor kitchen w/ double ovens, granite counters, tiled backsplash, glass cooktop range & built in desk work space. Sunken family room gracefully opens to patio area to seamless indoor/outdoor experiences. Natural light brightens the center of the living space through a perfectly appointed skylight above stone fireplace. Custom built-in bookshelves/cabinetry throughout. Primary bedroom has adjoining sitting room & bath w/walk-in tub/shower. This has the makings of a Dream Home! * NO HOA
- Type:
- Single Family
- Sq.Ft.:
- 1,200
- Status:
- Active
- Beds:
- 3
- Lot size:
- 0.15 Acres
- Year built:
- 2001
- Baths:
- 3.00
- MLS#:
- 4093542
- Subdivision:
- Stonegate Farms
ADDITIONAL INFORMATION
EXQUISITE! 3 Bedroom, 2.5 Bath, sitting on approximately .15 of an acre within the amazing Huntersville neighborhood of Stonegate Farms. Meticulously maintained with multiple improvements. The main level has NEW vinyl flooring installed in not only the dining room but the kitchen as well. The bathrooms have been stylized with all NEW lighting and vanities. The living room as well as the bedrooms have lush comfy carpeting, & good-sized closets. This home will also include a gas fireplace, vaulted ceilings in the primary suite, a fully equipt kitchen, a gas water heater, and a security system pre-wire. The covered front porch offers a welcoming entry, while the backyard is perfectly level for entertaining. The rear of the home also offers a personal private parking space. Perfectly located 4 miles from I-77, 7 miles to Birkdale Village, and 17 miles to Uptown and Charlotte Douglas International Airport.
Open House:
Sunday, 6/2 1:00-4:00PM
- Type:
- Townhouse
- Sq.Ft.:
- 2,035
- Status:
- Active
- Beds:
- 2
- Lot size:
- 0.03 Acres
- Year built:
- 2023
- Baths:
- 4.00
- MLS#:
- 4093288
- Subdivision:
- Vermillion
ADDITIONAL INFORMATION
Experience sophisticated living in this tasteful END UNIT 2-bedroom, three-story townhome perfectly positioned in the heart of Huntersville, featuring 2 bedrooms 2 full baths, 2 half baths and a convenient 2-car garage! The Trenton floorplan offers an open living area with characteristics of a spacious kitchen w/ designer cabinets, upgraded countertops with an oversized sitting island, dining and great room. The 1st and 2nd floor details enhanced luxury vinyl plank throughout. The owner’s suite comes complete with a walk-in shower, and large walk-in closet. First, Second and third floor boast 9ft ceilings! The 1st level has a spacious dream space great for either a home office or a secondary living room. BUILDER SPECIAL- WE ARE CURRENTLY OFFERING 3% OF THE SALES PRICE TOWARDS BUYER'S CLOSING COST TO OUR PREFERRED LENDERS.
- Type:
- Single Family
- Sq.Ft.:
- 1,494
- Status:
- Active
- Beds:
- 3
- Lot size:
- 0.13 Acres
- Year built:
- 2004
- Baths:
- 3.00
- MLS#:
- 4091850
- Subdivision:
- Regency Park Lake Norman
ADDITIONAL INFORMATION
Welcome to this charming 2004-built 3-bedroom, 2.5-bathroom home nestled in the heart of Huntersville, North Carolina. Enjoy the beautiful kitchen, spacious living room, and the convenience of having the Harris Teeter, restaurants, salons, etc within walking distance. This home also offers easy access to major highways (77), Lake Norman, Birkdale Communal Park, and Blythe Landing, making it a turnkey haven for those seeking the perfect blend of style and suburban convenience. Don't miss the chance to make this extraordinary residence your own and elevate your lifestyle in the heart of Huntersville. No HOA. Book your showing today! Seller willing to give credit for HVAC unit with accepted offer.
- Type:
- Single Family
- Sq.Ft.:
- n/a
- Status:
- Active
- Beds:
- n/a
- Lot size:
- 1.11 Acres
- Year built:
- 1958
- Baths:
- MLS#:
- 4087784
- Subdivision:
- Unknown
ADDITIONAL INFORMATION
This property can be bought in a package of 7.31 to 12 acres or individually. Property is subject to commercial rezoning. Property is in a very desirable area with lots of development in the area. Property is near the corner of Mt. Holly Huntersville Rd. and Beatties Ford Rd. Hedrick Cir. has been widened and a turning lane has been installed on Beatties Ford Rd. Property is near Food Lion, CVS, Family Dollar and other shops and restaurants. 3 min's from I-485 and Northlake Mall. Great package deal for a large box store, a strip complex with restaurants, or office complex. Call listing agent for details.
- Type:
- Single Family
- Sq.Ft.:
- 5,714
- Status:
- Active
- Beds:
- 4
- Lot size:
- 1.01 Acres
- Year built:
- 2024
- Baths:
- 5.00
- MLS#:
- 4085004
- Subdivision:
- Vista Lago
ADDITIONAL INFORMATION
Incredible, vast, three mile, waterfront views, from one of the last, pristine lots on Lake Norman. The hallmark of this Modern English Arts & Craft home is the abundance of natural light, while showcasing the long range views & offers the newest design features. The experience begins from the custom made arched front door & its openness, to the 12’ white oak beamed ceiling in the family/dining room. Kitchen w/commercial appliances, quarter sawn white oak island & 12’ ceiling. The primary suite, features private outdoor courtyard that serves as a conduit of light from the bath & bedroom, while maintaining the beautiful views. Retire to the lounge w/guests or loved ones, where the entertainment bar & wine cellar are a key feature. Travel upstairs, via the stair tower, to the three large en suites w/large views. The upper floor enjoys its own library & bonus room. This home is a proposed floorplan and design, according to specifications, adjustments can be made as needed/desired.
Andrea Conner, License #298336, Xome Inc., License #C24582, AndreaD.Conner@Xome.com, 844-400-9663, 750 State Highway 121 Bypass, Suite 100, Lewisville, TX 75067
Data is obtained from various sources, including the Internet Data Exchange program of Canopy MLS, Inc. and the MLS Grid and may not have been verified. Brokers make an effort to deliver accurate information, but buyers should independently verify any information on which they will rely in a transaction. All properties are subject to prior sale, change or withdrawal. The listing broker, Canopy MLS Inc., MLS Grid, and Xome Inc. shall not be responsible for any typographical errors, misinformation, or misprints, and they shall be held totally harmless from any damages arising from reliance upon this data. Data provided is exclusively for consumers’ personal, non-commercial use and may not be used for any purpose other than to identify prospective properties they may be interested in purchasing. Supplied Open House Information is subject to change without notice. All information should be independently reviewed and verified for accuracy. Properties may or may not be listed by the office/agent presenting the information and may be listed or sold by various participants in the MLS. Copyright 2024 Canopy MLS, Inc. All rights reserved. The Digital Millennium Copyright Act of 1998, 17 U.S.C. § 512 (the “DMCA”) provides recourse for copyright owners who believe that material appearing on the Internet infringes their rights under U.S. copyright law. If you believe in good faith that any content or material made available in connection with this website or services infringes your copyright, you (or your agent) may send a notice requesting that the content or material be removed, or access to it blocked. Notices must be sent in writing by email to DMCAnotice@MLSGrid.com.
Huntersville Real Estate
The median home value in Huntersville, NC is $525,750. This is higher than the county median home value of $237,400. The national median home value is $219,700. The average price of homes sold in Huntersville, NC is $525,750. Approximately 70.29% of Huntersville homes are owned, compared to 24.27% rented, while 5.45% are vacant. Huntersville real estate listings include condos, townhomes, and single family homes for sale. Commercial properties are also available. If you see a property you’re interested in, contact a Huntersville real estate agent to arrange a tour today!
Huntersville, North Carolina has a population of 53,302. Huntersville is more family-centric than the surrounding county with 47.52% of the households containing married families with children. The county average for households married with children is 33.58%.
The median household income in Huntersville, North Carolina is $93,731. The median household income for the surrounding county is $61,695 compared to the national median of $57,652. The median age of people living in Huntersville is 37.4 years.
Huntersville Weather
The average high temperature in July is 89 degrees, with an average low temperature in January of 29.6 degrees. The average rainfall is approximately 43.9 inches per year, with 0.2 inches of snow per year.
