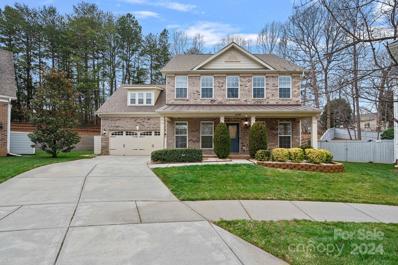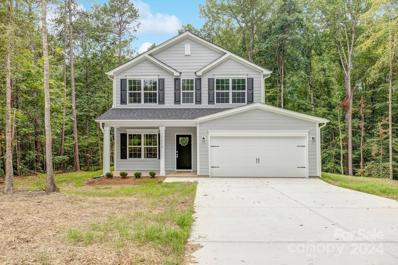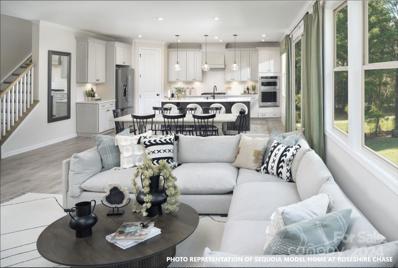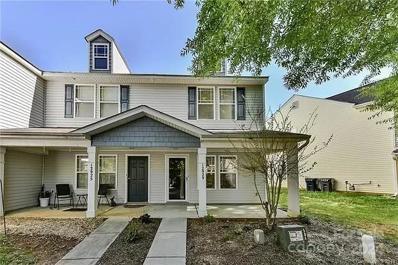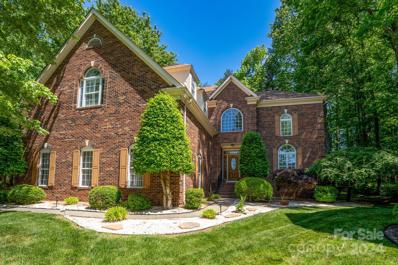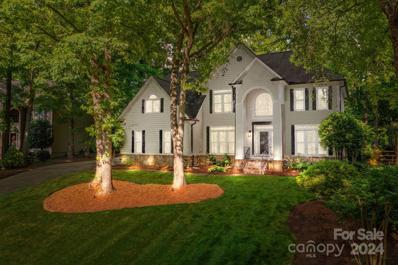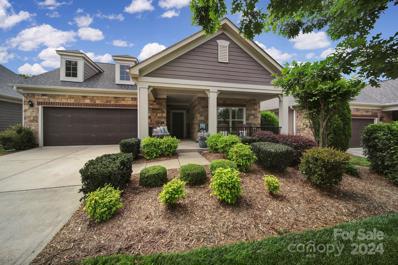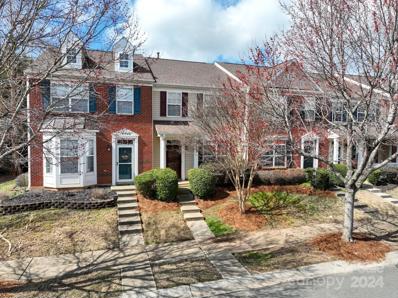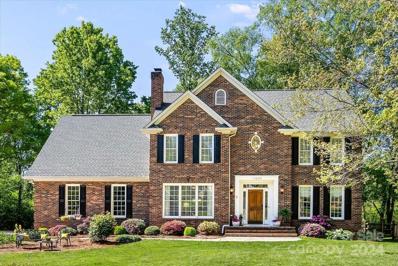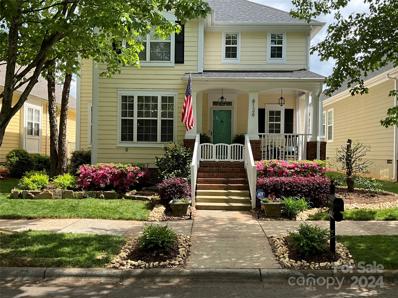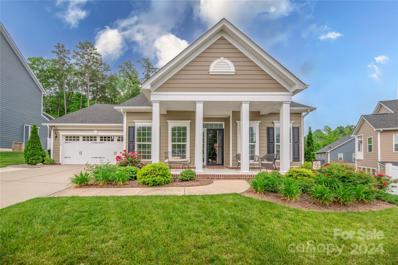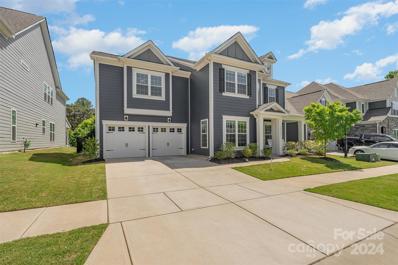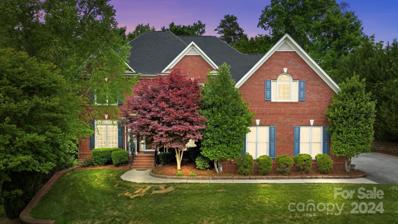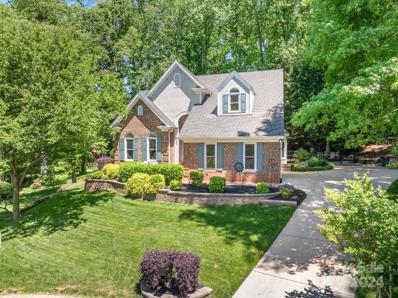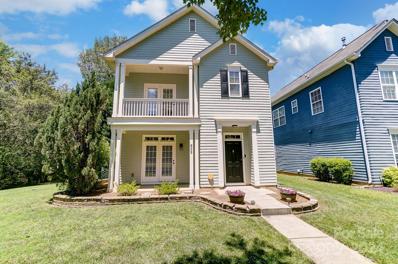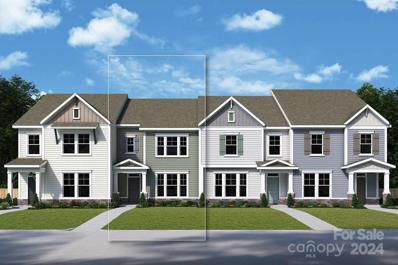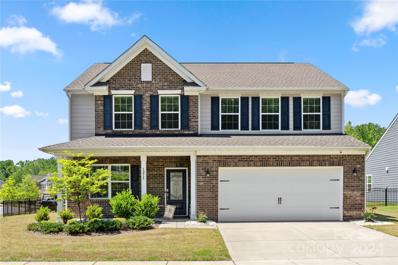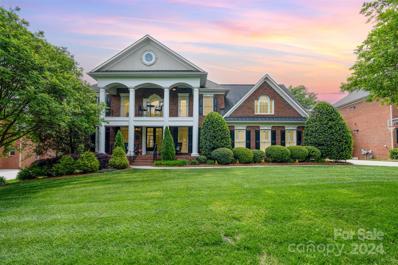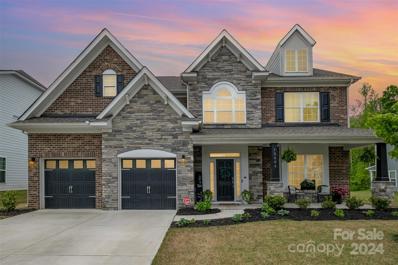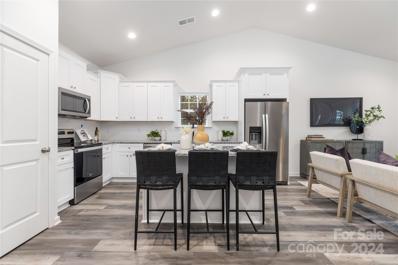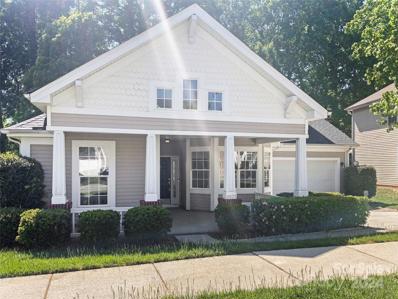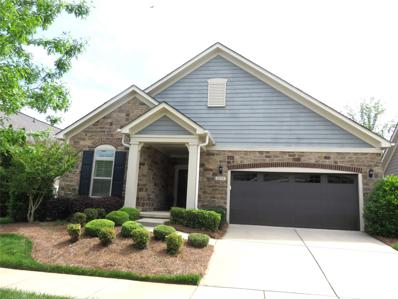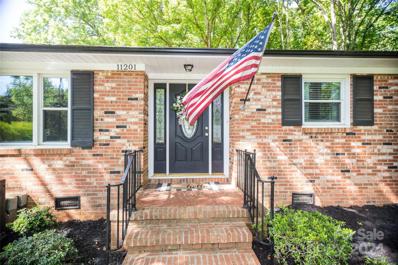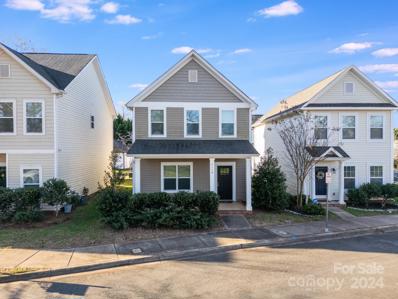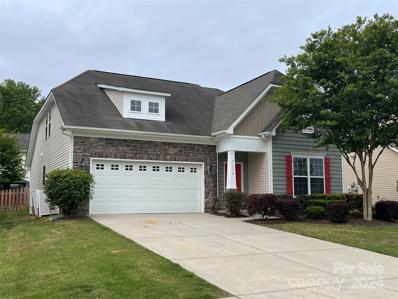Huntersville NC Homes for Sale
- Type:
- Single Family
- Sq.Ft.:
- 3,100
- Status:
- Active
- Beds:
- 5
- Lot size:
- 0.35 Acres
- Year built:
- 2013
- Baths:
- 5.00
- MLS#:
- 4137276
- Subdivision:
- Birkdale Grove
ADDITIONAL INFORMATION
Opportunity to live just steps to Birkdale Village, Birkdale Landing, and Birkdale Golf Course! Suitably located in coveted Birkdale Grove (no HOA), this charming newer built (2013) 5-bedroom home offers privacy and convenience! Tucked on a quiet, cul-de-sac street the home rests on one of the largest lots in the neighborhood. Enter through the double height foyer into the cozy den and dining room. The sunny living room boasts walls of windows, flooding the space with natural light. Gourmet kitchen with gas cooktop, granite counters, pantry and deep cabinetry. Main level ensuite bedroom with custom built-in cabinets and murphy bed creates the perfect guest retreat. The upper level offers 4 bedrooms including a tranquil primary suite with large walk-in closet and spa bath with soaking tub. Outside, enjoy the manicured low maintenance yard with irrigation/drip system. Additional features include 5" wood floors, in-ceiling speakers, gutter guards, and custom California Closets built-ins!
- Type:
- Single Family
- Sq.Ft.:
- 1,929
- Status:
- Active
- Beds:
- 4
- Lot size:
- 0.36 Acres
- Year built:
- 2024
- Baths:
- 3.00
- MLS#:
- 4132018
ADDITIONAL INFORMATION
Welcome to the modern comfort and style in Huntersville presented by Northway Homes. This stunning residence offers an ideal blend of luxury and practicality. Located near the the heart of Huntersville. Boasting four bedrooms and two and a half baths, this spacious home is designed to accommodate your family's every need. Entertain with ease in the open floor plan, where the gourmet kitchen showcases sleek granite countertops and stainless steel appliances, elevating every culinary experience. With its durable vinyl exterior, this home effortlessly combines beauty with low-maintenance living. Don't miss your chance to make this exquisite property your new home sweet home.
- Type:
- Single Family
- Sq.Ft.:
- 2,810
- Status:
- Active
- Beds:
- 5
- Lot size:
- 0.14 Acres
- Year built:
- 2024
- Baths:
- 4.00
- MLS#:
- 4136911
- Subdivision:
- Roseshire Chase
ADDITIONAL INFORMATION
Beautiful as it is functional with a focus on maximizing space & natural light with model-level details. 5 BR & 4 Full-BA, guest suite main level & guest suite upper level. Model Gourmet Kitchen detailed, designed, & upgraded to impress! Primary BR w/spa-like BA walk-in shower & rain head. Architectural Features: wide hallways & stairs, private study, large loft, laundry w/built-in cabinets & sink, covered veranda, & craftsman exterior. Located between Gilead & Sam Furr Rd, this ideal & highly preferred location just minutes from shops, restaurants, outdoor activities, & entertainment at Birkdale Village, Lake Norman, & Rosedale Village. Torrence Creek Greenway gives residents direct access to nearly 20 miles of greenway, nature trails, & urban trails winding through Huntersville, Cornelius, & Davidson. Perfect way to enjoy the outdoors & all the amenities of Huntersville & LKN. All this & just 15 miles from Center City Charlotte. New Construction Home Estimated Completion August 2024
- Type:
- Townhouse
- Sq.Ft.:
- 992
- Status:
- Active
- Beds:
- 2
- Lot size:
- 0.05 Acres
- Year built:
- 2006
- Baths:
- 3.00
- MLS#:
- 4136571
- Subdivision:
- Crosswinds
ADDITIONAL INFORMATION
Cozy 2 bedrooms with ensuites, 2.5 bath, kitchen, family room, dining area, LVP flooring, in a great neighborhood close to all amenities.
- Type:
- Single Family
- Sq.Ft.:
- 3,455
- Status:
- Active
- Beds:
- 5
- Lot size:
- 0.47 Acres
- Year built:
- 2000
- Baths:
- 3.00
- MLS#:
- 4135377
- Subdivision:
- Stephens Grove
ADDITIONAL INFORMATION
Exquisite, well maintained home with lots of natural light 5 bedrooms in Stephens Grove. Don't miss this move in ready home w/ open floor plan which provides a large space for gatherings w/ family & friends. A wonderful updated kitchen with leather textured granite countertops, unique island. The deck overlooks lush mature trees with natural areas. Gather around the fire-pit, roast marsh-mellows or simply unwind. The main level features a bedroom, full bathroom, formal living/parlor & dining room with floor to ceiling windows, large family room that is open to the breakfast & kitchen that is a great layout for entertaining. At the end of the day retreat to your will luxurious primary bedroom ensuite that features dual closets/walk-in closet, separate shower, tub and dual vanity. A huge bedroom that can double as bonus room. Seller has thought of everything; beautiful hardwood floors on main level, new roof two years.
- Type:
- Single Family
- Sq.Ft.:
- 3,607
- Status:
- Active
- Beds:
- 4
- Lot size:
- 0.38 Acres
- Year built:
- 1996
- Baths:
- 4.00
- MLS#:
- 4135841
- Subdivision:
- The Hamptons
ADDITIONAL INFORMATION
This stunning 4BD/3.5BA home in the prestigious Hamptons community boasts over $200,000 in recent upgrades, including a renovated kitchen, new windows costing $29K, sleek black gutters, a water heater, and fresh interior paint. The spacious layout features a 2-story great room adjacent to the kitchen, an office with French doors, a dining room, a living room, and a sunroom updated with dual French doors. Two staircases enhance access to the upstairs, where there are 4 bedrooms and 3 baths with newer carpets. Outdoors, the backyard offers a secluded, wooded retreat with a new fence, full yard irrigation, fresh sod and drainage, and landscape lighting. A standout feature is the new $70K deck with an outdoor kitchen, equipped with a Blaze Grill, refrigerator, and two gas burner stoves. The 3-car garage includes a custom-tiled dog washing station. The HVAC system was replaced 3 and 6 years ago, respectively. A home warranty is included, ensuring added peace of mind for the new owners.
- Type:
- Single Family
- Sq.Ft.:
- 1,844
- Status:
- Active
- Beds:
- 2
- Lot size:
- 0.19 Acres
- Year built:
- 2018
- Baths:
- 2.00
- MLS#:
- 4134440
- Subdivision:
- The Courtyards At Kinnamon Park
ADDITIONAL INFORMATION
Enjoy a low-maintenance lifestyle! Lovely, one-story home located in the desirable 55+ community of Kinnamon Park in Huntersville. Rocking chair front porch welcomes you into this open concept with hardwoods, neutral paint, plantation shutters, archways and tray ceilings. Kitchen features white Shaker cabinets, subway tile backsplash, quartz counters, gas range, farmhouse sink and island. Adjacent dining area and family room are perfect for relaxing or entertaining. Primary has a walk-in closet and ensuite that includes a vanity with dual sinks and zero entry shower. Home offers an additional bedroom, full bathroom, office/flex room and laundry with cabinets and sink. Private, fenced courtyard with covered patio and landscaping. Two-car attached garage. Community amenities include clubhouse with fitness center, pool, pickleball and bocce ball. Convenient to shopping, dining, medical facilities, I-77, Lake Norman, Charlotte Douglas International Airport and all that CLT has to offer.
- Type:
- Townhouse
- Sq.Ft.:
- 1,492
- Status:
- Active
- Beds:
- 2
- Year built:
- 2005
- Baths:
- 3.00
- MLS#:
- 4135201
- Subdivision:
- Villages At Rosedale
ADDITIONAL INFORMATION
Nestled in the heart of the sought-after community of Huntersville, this beautiful townhome offers the perfect blend of comfort, style, and convenience. Boasting over 1500 square feet of meticulously designed living space, this 2-bedroom, 2.5-bathroom gem is the epitome of modern elegance. House front facing to the pond. Convenience is key, with this home situated just moments from shopping, dining, and easy access to Interstate 77 for seamless commuting. Don't miss your chance to experience luxurious townhome living in one of Huntersville's most desirable neighborhoods. Schedule your showing today and prepare to fall in love with your new home!
- Type:
- Single Family
- Sq.Ft.:
- 3,143
- Status:
- Active
- Beds:
- 4
- Lot size:
- 0.39 Acres
- Year built:
- 1993
- Baths:
- 3.00
- MLS#:
- 4131872
- Subdivision:
- Wynfield
ADDITIONAL INFORMATION
Immaculate and meticulously maintained custom build on scenic Wynfield cul-de-sac lot w/side-load 2-car garage. Original Owners. Large backyard oasis w/hardscape patio/walkways and water feature. Multiple entertainment spaces include screened-in back porch. Gracious Lawn with mature landscaping. Main level features Kitchen w/Granite Countertops, Prep Island & Pantry, and Sun Bathed Breakfast Rm. Formal Living and Dining Rms in addition to Family Rm. Upstairs boasts Primary BR Suite with 3 add’l BR/Office options as well as a large Bonus Rm. Space and flexibility for all your needs. Come home to the wide tree-lined streets of desirable and amenity rich Wynfield, still one of the best locations in Huntersville. Just minutes from Schools, Shopping, Dining, Recreation, Greenway, and Healthcare. An easy commute to Charlotte and Airport.
- Type:
- Single Family
- Sq.Ft.:
- 2,177
- Status:
- Active
- Beds:
- 4
- Lot size:
- 0.11 Acres
- Year built:
- 2001
- Baths:
- 3.00
- MLS#:
- 4127912
- Subdivision:
- Birkdale Village
ADDITIONAL INFORMATION
Location, location, location! This beautifully updated home is conveniently located in the heart of Birkdale Village...just a stone throw away, it’s a short walk to all the new shops, the new Cheesecake Factory & all the other new restaurants & movie theater! Beautifully landscaped & w/over $75K in updates, this home features a bright open floor plan w/newly installed LVP flooring thru/out the main level, upstairs hallways, Primary Bdrm & Bathrms. Stylish kitchen w/island & walk-in pantry recently updated w/Quartzite countertops, tile backsplash, updated lighting & SS appliances. Family Rm has updated gas fireplace & built-ins. Spacious Primary suite w/walk-in closet features an updated, gorgeous luxury bathroom w/freestanding tub. Hall bath exquisitely update. Stunning new lighting thru/out. Large 4th bdrm/bonus. Exterior trim & complete Interior freshly painted. Easy access to I77, Starbucks, Whole Foods & Northcross Shopping Ctr. Lowes Corp & Ingersol Rand are w/in a few miles.
- Type:
- Single Family
- Sq.Ft.:
- 2,858
- Status:
- Active
- Beds:
- 3
- Lot size:
- 0.36 Acres
- Year built:
- 2016
- Baths:
- 3.00
- MLS#:
- 4134489
- Subdivision:
- Vermillion
ADDITIONAL INFORMATION
Everything is focused on the park-like setting of the backyard. From the moment you enter the home, you'll have a sightline to this tranquil oasis and its many colors thanks to the wall of windows along the rear. The family room, breakfast area and sunroom all flow together and are anchored by a spectacular kitchen. It features an island that seats four, new quartz counters, under cabinet lighting, custom pantry plus stainless appliances including 5-burner gas stove and a Miele dishwasher. There's hand-scraped, wideplank, wood floors on the main and upgraded lighting throughout the home. A sizeable owner's suite on the main has separate walk-in closets, separate vanities and an over-sized tiled shower. Covered back porch, paver patio and firepit all designed to create an amazing outdoor retreat. Vermillion is more than a neighborhood, it's a community. Come experience its two pools, splash zone, playground, walking trails, numerous greenspaces, a future greenway, and a restaurant!
- Type:
- Single Family
- Sq.Ft.:
- 3,499
- Status:
- Active
- Beds:
- 4
- Lot size:
- 0.19 Acres
- Year built:
- 2021
- Baths:
- 4.00
- MLS#:
- 4133987
- Subdivision:
- Ramseys Glen
ADDITIONAL INFORMATION
Exquisite Huntersville home nestled in the coveted Ramseys Glen subdivision with prime lot! Newer construction & move in ready. The main level presents a versatile office or flex room, drop zone, a formal dining area, and a stunning family room anchored by a fireplace. The heart of the home is the oversized kitchen, equipped with a large island, farmhouse sink and gourment kitchen conveying will all appliances. Upstairs, primary suite impresses with trey ceilings, elegant crown moldings & a luxurious en-suite. Three additional bedrooms & walk-in closets. The expansive bonus room provides extra space for recreation or home theater. Outdoor living is equally impressive, with a rear porch and patio leading to a fenced backyard. Enjoy privacy and serene views of the adjoining open space and trees, offering a tranquil retreat. With no need for upgrades, this home is an unparalleled offering in a fabulous community, ready to deliver a perfect blend of luxury, comfort, and convenience.
- Type:
- Single Family
- Sq.Ft.:
- 5,116
- Status:
- Active
- Beds:
- 5
- Lot size:
- 0.9 Acres
- Year built:
- 2002
- Baths:
- 5.00
- MLS#:
- 4135251
- Subdivision:
- Skybrook
ADDITIONAL INFORMATION
One of the most spectacular largest lots in Skybrook. Impressive 2 story entrance, wood floors and open floorplan. Living room has plenty of natural light, fireplace flanked by built in shelving and open to the gourmet kitchen. Large island/breakfast bar, your cook will enjoy the double wall oven & gas cooktop, Quartz counters and lots of storage space. Main level office to WFH plus a lovely screened porch to enjoy all year long. Primary suite includes a large sitting/exercise room, Bath includes dual vanities, separate shower and garden tub. 3 additional spacious bedrooms plus a bonus room for media or play. Fully finished basement has the 5th bedroom & full bath and space for all your entertainment needs, opens out to your private backyard with your pool and hot tub plus a covered patio. 3 car Garage with epoxy floor & Liftmaster/MyQ link wi-fi garage door openers, Upgrades include a whole house water filtration, HVAC system installed in 2023 & Whole house Wi-Fi system.
- Type:
- Single Family
- Sq.Ft.:
- 2,661
- Status:
- Active
- Beds:
- 4
- Lot size:
- 0.5 Acres
- Year built:
- 1992
- Baths:
- 3.00
- MLS#:
- 4127729
- Subdivision:
- Wynfield
ADDITIONAL INFORMATION
Welcome to your dream home! This impeccably maintained home has been updated where it matters! New Hardie Board siding, HVAC, windows, encapsulated crawlspace and more! This spacious two-level gem boasts an incredible outdoor entertainment area featuring expansive decks with built-in benches, a stone patio, and fully fenced. Surrounded by mature trees, it's the perfect spot for gatherings. Enjoy the convenience of a main-level master bedroom and bathroom, reminiscent of a ranch-style layout, while upstairs, find bright and roomy bedrooms. The remodeled bathroom is a standout, showcasing modern luxury. With triple-pane windows throughout, energy efficiency is guaranteed, keeping you cozy in all seasons. Ample storage abounds, including a walk-in pantry, master closet, and attic space with shelves. Step into this home and experience true craftsmanship and quality, reminiscent of a bygone era when homes were built to last. Wynfield offers an ideal location with ample amenities!
- Type:
- Single Family
- Sq.Ft.:
- 1,819
- Status:
- Active
- Beds:
- 3
- Lot size:
- 0.15 Acres
- Year built:
- 2005
- Baths:
- 3.00
- MLS#:
- 4136016
- Subdivision:
- Gilead Village
ADDITIONAL INFORMATION
Discover serenity in this charming three-bedroom, two and a half bath home nestled in the heart of Gilead Village. Enjoy your new home as you relax on your private walk-out balcony directly off the primary bedroom. Indulge in luxury with a spacious garden tub for ultimate relaxation. With no neighbors directly across, privacy is paramount. Access to McDowell Creek and all of Huntersville walkways, minutes from the heart of Huntersville. Sellers are offering $2,500 in concessions for upgrades. Schedule your showing today!
- Type:
- Townhouse
- Sq.Ft.:
- 1,893
- Status:
- Active
- Beds:
- 3
- Lot size:
- 0.06 Acres
- Year built:
- 2024
- Baths:
- 3.00
- MLS#:
- 4135406
- Subdivision:
- North Creek Village
ADDITIONAL INFORMATION
Style, comfort and top-quality construction make this new home in North Creek Village a great place to make your own! Embrace the lifestyle you've been dreaming of with this new home in Huntersville, NC. Upon walking into this beautiful townhome, you will feel welcomed and amazed by an open-concept floor plan that makes the space feel huge. At the front of the home, utilize the sunlit study for working from home or transform it into your dream space. The freedom of an open layout on the first floor makes the kitchen, dining and living spaces ideal for comfortable yet modern living. You'll also appreciate the added convenience of discreet storage beneath the staircase, ensuring a well-organized space for all your holiday decorations. Extend your living space outside, and entertain guests or relax after a long day on your covered porch.
- Type:
- Single Family
- Sq.Ft.:
- 2,752
- Status:
- Active
- Beds:
- 4
- Lot size:
- 0.29 Acres
- Year built:
- 2019
- Baths:
- 3.00
- MLS#:
- 4134957
- Subdivision:
- Arrington
ADDITIONAL INFORMATION
Well maintained and like New Home within minutes of Downtown Huntersville, and Cornelius and all they have to offer. Rocking Chair Front Porch, and a Back Yard that's ideal and Ready for Entertaining including a Gazebo on-top of the Upgraded and Enlarged Paver Patio, with a Built-in Gas grill and Wood-burning Firepit with Sitting walls surrounding. Open Floor plan inside includes an Office with French Doors, and Dining Room. The Upgraded Kitchen features a massive Island with room to sit, a Breakfast Bar, Quartz Countertops, Stainless Steel Appliances and a Gas Cooktop and Oven. Plus a Large Walk-in Pantry that compliments the it. Upstairs is where the Huge Primary Bedroom is, which includes a Luxury Master Bath and Walk-In closet. A Large Loft area, and separate Laundry and Linen room with shelving. Come take a look, and Enjoy!
- Type:
- Single Family
- Sq.Ft.:
- 5,014
- Status:
- Active
- Beds:
- 4
- Lot size:
- 0.36 Acres
- Year built:
- 2005
- Baths:
- 5.00
- MLS#:
- 4129320
- Subdivision:
- Skybrook
ADDITIONAL INFORMATION
Experience the epitome of luxury living with this rare gem nestled in the prestigious Skybrook community. This custom, full brick John Weiland home offers a beautiful saltwater pool, heated for year-round enjoyment and fully finished basement with a movie theater, custom bar area and steam shower. From the covered porch into the grand 2-story entryway you will feel a haven of sophistication. Perfectly built to include an in home office, formal dining, open kitchen and living room with built ins and natural light throughout. Ascend to the primary bedroom through the double-door entry and enjoy comfort and serenity, complete with balcony access, and dual closets. A split floor plan offers three additional bedrooms with ensuite bath access. Enjoy a second floor loft space and private stair entry great for entertaining or a second office. The three car garage includes additional storage under the stairs and a Tesla Supercharger. Schedule your showing today, All this home needs is YOU!
- Type:
- Single Family
- Sq.Ft.:
- 3,291
- Status:
- Active
- Beds:
- 4
- Lot size:
- 0.27 Acres
- Year built:
- 2020
- Baths:
- 3.00
- MLS#:
- 4132497
- Subdivision:
- Farrington
ADDITIONAL INFORMATION
Pristine HGTV Preston II floorplan is move in ready! Open floorplan showers the home with natural light and features luxury finishes such as handscraped hardwoods throughout the main living areas, guest suite on the main level, chef's kitchen, white cabinets, Stainless appliances, farmhouse sink with apron front, double wall ovens and gas cooktop. Step outside on your covered porch / patio overlooking this incredible fenced in wooded lot. Upstairs is 3 bedrooms, an open loft and a study / flex space. The owner's haven is spacious and this bathroom is right out of a magazine! 15 structural warranty is transferrable!
- Type:
- Single Family
- Sq.Ft.:
- 1,200
- Status:
- Active
- Beds:
- 3
- Lot size:
- 0.28 Acres
- Year built:
- 2024
- Baths:
- 2.00
- MLS#:
- 4133941
ADDITIONAL INFORMATION
Indulge in contemporary living at its peak within this freshly constructed ranch, meticulously crafted by Northway Homes, nestled in the lively community of Huntersville. Discover a home designed to harmonize comfort and sophistication, offering a generous layout with three bedrooms and two bathrooms. The centerpiece, a modern kitchen with vaulted ceilings, beckons as the soul of the residence, adorned with sleek stainless steel appliances and soft-close cabinets, elevating culinary endeavors with a dash of refinement. Glide effortlessly through each space, cultivating an ambiance of seamless unity. Embrace convenience with a one-car garage providing shelter for your vehicle and surplus storage. Positioned near verdant expanses and the serene allure of Mountain Island Lake, this haven embodies the perfect blend of functionality and grace. Don't miss the graceful tray ceilings in the primary bedroom, where contemporary living converges with natural serenity at the heart of Huntersville.
Open House:
Sunday, 6/2 8:00-7:30PM
- Type:
- Single Family
- Sq.Ft.:
- 2,256
- Status:
- Active
- Beds:
- 3
- Lot size:
- 0.17 Acres
- Year built:
- 2005
- Baths:
- 2.00
- MLS#:
- 4134803
- Subdivision:
- Carrington Ridge
ADDITIONAL INFORMATION
Step into this inviting abode, where the warmth of the fireplace immediately greets you, creating a cozy ambiance right from the front entrance. You will notice the attention to detail throughout the property, particularly with the tastefully chosen neutral color paint scheme that beautifully complements any decor style, and allows for personal creativity in adding your decorative flair. In the primary bathroom, you will appreciate the practicality and luxury of double sinks, making your daily routine a breeze. The ease of living seamlessly extends to the outdoor spaces as well. The spacious deck is ready for summertime grilling or relaxing breakfasts, allowing you to comfortably enjoy the outdoors right from your doorstep. Additionally, enjoy the fenced-in backyard, a personal haven that offers the right amount of privacy and outdoor space whether you enjoy gardening or hosting backyard get-togethers. This property beautifully marries comfort, functionality, and style into one id
- Type:
- Single Family
- Sq.Ft.:
- 2,815
- Status:
- Active
- Beds:
- 3
- Year built:
- 2017
- Baths:
- 3.00
- MLS#:
- 4128901
- Subdivision:
- The Courtyards Of Huntersville
ADDITIONAL INFORMATION
Single family living at it's best, but NO exterior work required of a condo! Former model is LOADED!! You will definitely be impressed with all that this home offers. 2 bedrooms on the main level with a home office with French doors and lots of natural light. Spacious Primary BR and Bath, a guest room and private bath also on this level. Well appointed kitchen has everything a chef could ask for. Open floorplan offers so much light in all rooms. You will love the screened porch and the extra deck for grilling. The basement has a full bedroom, full bath and a bonus with walk out access into the backyard. Open backyard doesn't have a home directly behind it, but looks out on a pond with a fountain. HOA covers lawn maintenance and exterior . 55 and over but they do allow a %% of non-55 owners. So much offered for the buyer who would prefer to travel, golf or just enjoy the hard work you've already put in to get to this stage. Epcon Portico Basement plan!
- Type:
- Single Family
- Sq.Ft.:
- 1,431
- Status:
- Active
- Beds:
- 3
- Lot size:
- 0.87 Acres
- Year built:
- 1968
- Baths:
- 2.00
- MLS#:
- 4132841
ADDITIONAL INFORMATION
Welcome to this peaceful haven, Dogwood Lane! This 3 bedroom, 2 bath home is a great little gem. The kitchen, recently been updated with new cabinetry, paint, and quartz countertops and featuring a farmhouse sink, is absolutely stunning! It all opens directly into a beautiful, light filled dining room! This home has 3 bedrooms. The primary bedroom has its own bath! The secondary bedrooms are large and inviting. The laundry room/pantry accessable from the kitchen. From the family room, access your large, private patio. The mature trees make this home a rare find! There is also a detached (540 sf) garage for all of your storage, lawn equipment or hobbys. This home is not to be missed. Located in desirable Huntersville and close to I-485, shopping, and dining! You will not want to miss this one.
- Type:
- Single Family
- Sq.Ft.:
- 1,433
- Status:
- Active
- Beds:
- 3
- Lot size:
- 0.25 Acres
- Year built:
- 2016
- Baths:
- 3.00
- MLS#:
- 4134414
- Subdivision:
- The Oaks At Mcilwaine
ADDITIONAL INFORMATION
Beautiful home in a fantastic location with easy access to I-77, I-485, Birkdale Village & Lake Norman. All bedrooms upstairs with the primary bedroom having its own dedicated en-suite and walk in closet. Detached garage and private driveway. Beautiful home! Must see! Please call to schedule your showing.
- Type:
- Single Family
- Sq.Ft.:
- 2,765
- Status:
- Active
- Beds:
- 4
- Lot size:
- 0.17 Acres
- Year built:
- 2012
- Baths:
- 3.00
- MLS#:
- 4133177
- Subdivision:
- Fullerton Place
ADDITIONAL INFORMATION
Amazing Fullerton Place 4 bedroom, 2.5 bath cottage style home that is ready for a new owner. Fantastic curb appeal with charming stone accents. This house lives BIG! Primary is on the main with en suite featuring ceramic tile walk in shower, garden tub, and massive walk in closet. The kitchen is a WOW kitchen with granite counters, hardwood floors, extensive custom cabinetry, enough bar top seating for 6+ people, and stainless appliances. The additional three bedrooms are found upstairs along with a large loft. There is storage galore in this home as well as lots of natural light.
Andrea Conner, License #298336, Xome Inc., License #C24582, AndreaD.Conner@Xome.com, 844-400-9663, 750 State Highway 121 Bypass, Suite 100, Lewisville, TX 75067
Data is obtained from various sources, including the Internet Data Exchange program of Canopy MLS, Inc. and the MLS Grid and may not have been verified. Brokers make an effort to deliver accurate information, but buyers should independently verify any information on which they will rely in a transaction. All properties are subject to prior sale, change or withdrawal. The listing broker, Canopy MLS Inc., MLS Grid, and Xome Inc. shall not be responsible for any typographical errors, misinformation, or misprints, and they shall be held totally harmless from any damages arising from reliance upon this data. Data provided is exclusively for consumers’ personal, non-commercial use and may not be used for any purpose other than to identify prospective properties they may be interested in purchasing. Supplied Open House Information is subject to change without notice. All information should be independently reviewed and verified for accuracy. Properties may or may not be listed by the office/agent presenting the information and may be listed or sold by various participants in the MLS. Copyright 2024 Canopy MLS, Inc. All rights reserved. The Digital Millennium Copyright Act of 1998, 17 U.S.C. § 512 (the “DMCA”) provides recourse for copyright owners who believe that material appearing on the Internet infringes their rights under U.S. copyright law. If you believe in good faith that any content or material made available in connection with this website or services infringes your copyright, you (or your agent) may send a notice requesting that the content or material be removed, or access to it blocked. Notices must be sent in writing by email to DMCAnotice@MLSGrid.com.
Huntersville Real Estate
The median home value in Huntersville, NC is $525,750. This is higher than the county median home value of $237,400. The national median home value is $219,700. The average price of homes sold in Huntersville, NC is $525,750. Approximately 70.29% of Huntersville homes are owned, compared to 24.27% rented, while 5.45% are vacant. Huntersville real estate listings include condos, townhomes, and single family homes for sale. Commercial properties are also available. If you see a property you’re interested in, contact a Huntersville real estate agent to arrange a tour today!
Huntersville, North Carolina has a population of 53,302. Huntersville is more family-centric than the surrounding county with 47.52% of the households containing married families with children. The county average for households married with children is 33.58%.
The median household income in Huntersville, North Carolina is $93,731. The median household income for the surrounding county is $61,695 compared to the national median of $57,652. The median age of people living in Huntersville is 37.4 years.
Huntersville Weather
The average high temperature in July is 89 degrees, with an average low temperature in January of 29.6 degrees. The average rainfall is approximately 43.9 inches per year, with 0.2 inches of snow per year.
