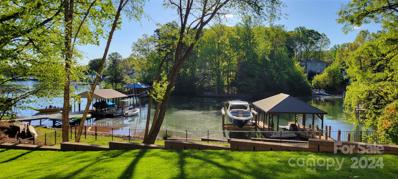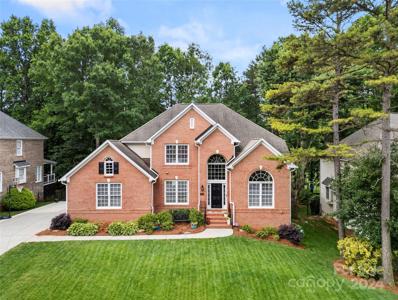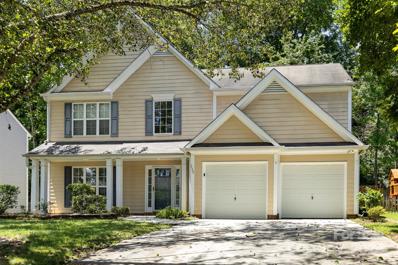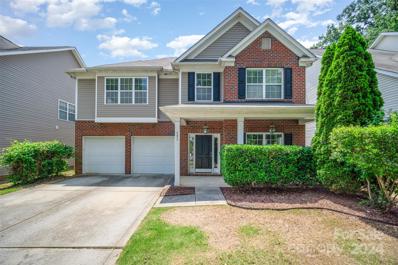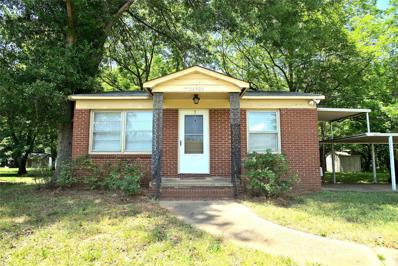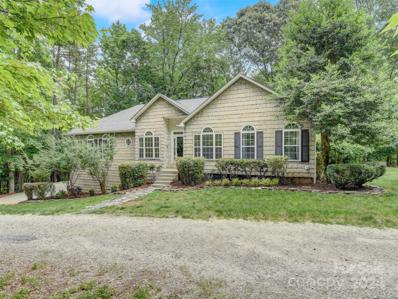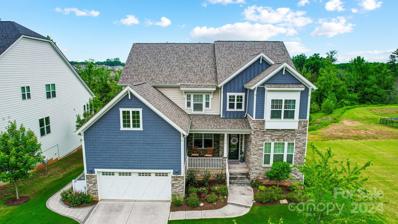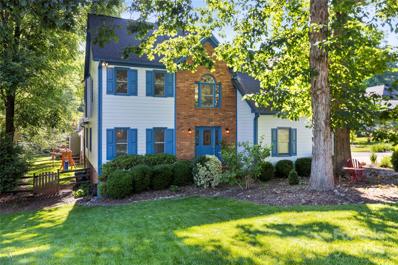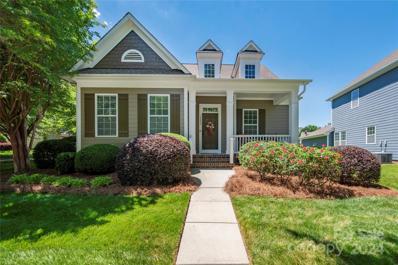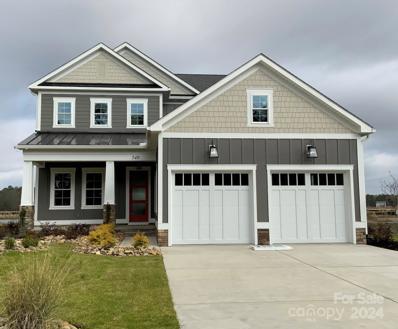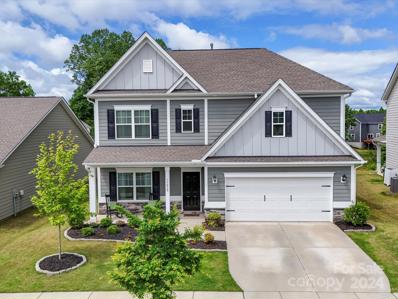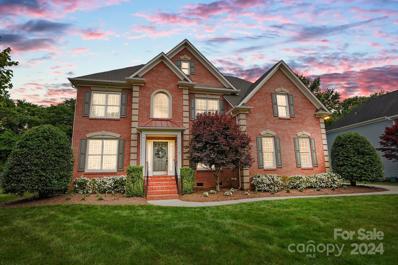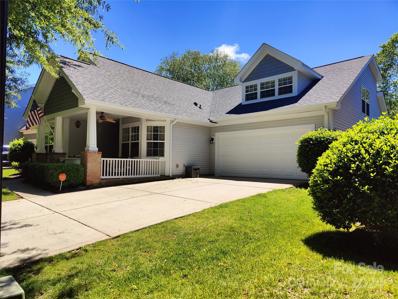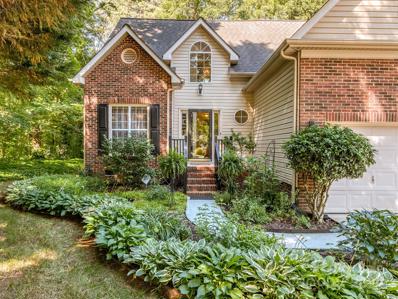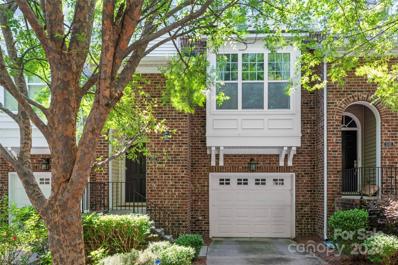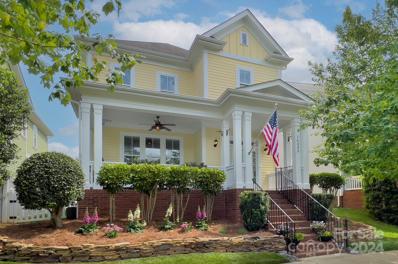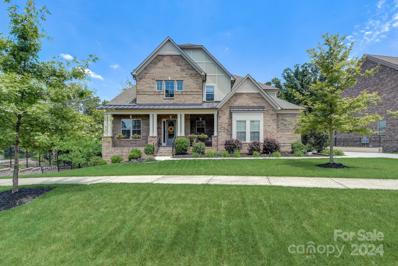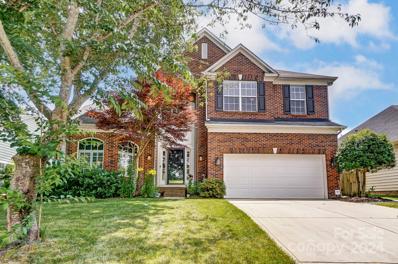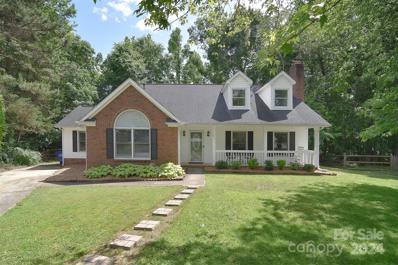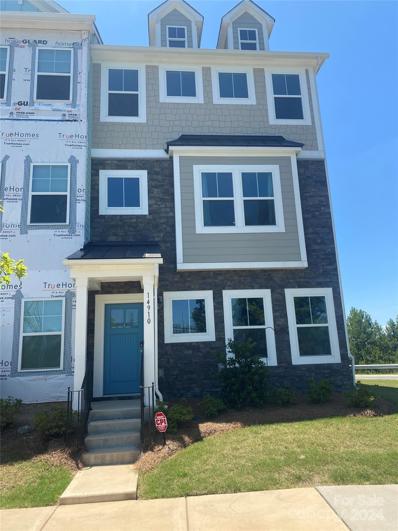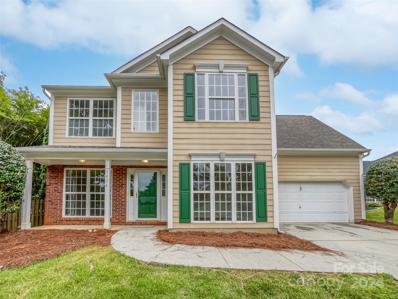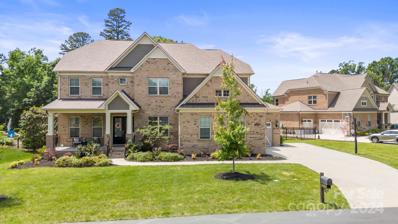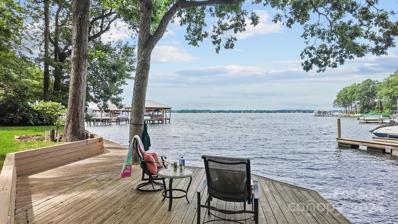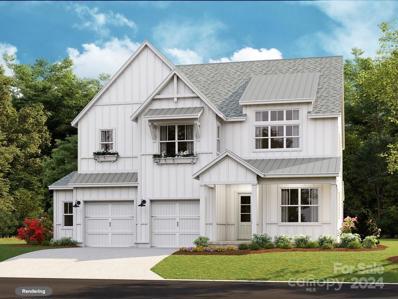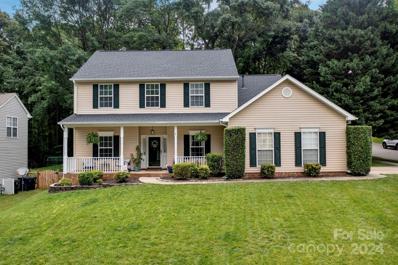Huntersville NC Homes for Sale
- Type:
- Single Family
- Sq.Ft.:
- 5,930
- Status:
- NEW LISTING
- Beds:
- 4
- Lot size:
- 0.5 Acres
- Year built:
- 2005
- Baths:
- 6.00
- MLS#:
- 4135053
ADDITIONAL INFORMATION
LOCATED ON BEAUTIFUL LAKE NORMAN with boat dock/ & lift. This 5900+ SF home has 4 Br, 5.5 Bh, 3 car garage, 2 add'l bonus rooms, loft, office & large media/game room w/raised bar, sink & frig. The 7 ft wide entry hall leads to a stack rock FP that extends up to a coffered ceiling from gorgeous brazilian cherry floors that flow thru-out the living area to formal DR, Kit/dining area, office, laundry room & large MBr w/jet tub ensuite. And, you'll love the large kitchen with two 9 ft granite C/T islands, travertine backsplash, upper wall cabs w/glass doors/lights, and gas range with double ovens, exhaust hood & griddle. Daylight basement includes high trey ceilings, lrg media/game room & epoxy floor garage for storing lake equipment & grill. U/F basement has add'l laundry facility. Rear deck access f/living area, kit/dining area & MBr. Lower level patio pavers lead to rear landscaped fenced yard, boat dock & upper driveway. 2023 shingles and add'l drilled well & NO HOA FEES!
- Type:
- Single Family
- Sq.Ft.:
- 4,931
- Status:
- NEW LISTING
- Beds:
- 6
- Lot size:
- 0.29 Acres
- Year built:
- 2003
- Baths:
- 5.00
- MLS#:
- 4145094
- Subdivision:
- Birkdale Village
ADDITIONAL INFORMATION
Welcome to 10040 Devonshire Dr! Situated on hole 5 of the Birkdale Golf Course, this home has features that are sure to impress. Fully finished basement & main level owners suite! Step inside & be greeted by the 2-story foyer w/ hardwoods throughout the main living area. The dining area leads to a formal living room w/ decorative columns. The 2-story great room features a fireplace & leads to the kitchen that includes S/S appliances, granite counters, island w/ breakfast bar, a wall oven, & a breakfast area. Owner's suite w/ a walk-in closet & bump-out windows. En-suite bath w/ dual vanities, jetted tub, & walk-in shower. The office & half bath complete the main level. Upstairs, find secondary bedrooms & a full bath. The finished basement includes 2 bedrooms, 2 full baths, laundry, a rec room, & an exercise room! The fenced-in yard features a deck, patio, a firepit, & golf course views! Enjoy all this community has to offer! Proximity to Birkdale Village (~1 mile) & I-77 (~2 miles)!
- Type:
- Single Family
- Sq.Ft.:
- 2,238
- Status:
- NEW LISTING
- Beds:
- 4
- Lot size:
- 0.18 Acres
- Year built:
- 1997
- Baths:
- 3.00
- MLS#:
- 4146215
- Subdivision:
- Henderson Park
ADDITIONAL INFORMATION
Spacious four bedroom home in Henderson Park is ready for its new owner!!! So much natural light, many open spaces, and tons of storage make this home special. Popular neighborhood with benefits that include clubhouse, pool, playground, and walking trails. The home features many upgrades such as laminate flooring, stainless appliances, white cabinets, tile backsplash, moldings and trim, trey ceiling in primary, fixtures, and faucets. The large laundry room is conveniently located on the upper floor. The big, flat backyard is fenced. Don't miss this opportunity!!
- Type:
- Single Family
- Sq.Ft.:
- 3,244
- Status:
- NEW LISTING
- Beds:
- 6
- Lot size:
- 0.17 Acres
- Year built:
- 2008
- Baths:
- 4.00
- MLS#:
- 4146033
- Subdivision:
- Fullerton Place
ADDITIONAL INFORMATION
Rare find in desirable Fullerton Place! This 6-bedroom, 4-bath home offers formal living and dining rooms, and a great room that opens to a spacious kitchen. The kitchen features a bar top island, tile backsplash, granite counters, and hardwood floors. Family room showcases a lovely fireplace. Main level floorplan makes for great layout for entertaining. There is one bedroom and full bath downstairs. Other bedrooms and a large laundry room are located upstairs for ease in day to day living. Enjoy a fenced, flat yard perfect for outdoor activities. Don’t miss this exceptional property!
- Type:
- Single Family
- Sq.Ft.:
- 928
- Status:
- NEW LISTING
- Beds:
- 2
- Lot size:
- 0.92 Acres
- Year built:
- 1965
- Baths:
- 1.00
- MLS#:
- 4142943
ADDITIONAL INFORMATION
Charming Partial Brick Ranch in Prime Huntersville Location This delightful home at 14903 Beatties Ford Rd is perfect for first-time buyers or savvy investors. Nestled on nearly one acre, this partial brick ranch offers a blend of comfort and convenience. The property has been a reliable rental for many years, making it an excellent investment opportunity. Key features include a spacious backyard with ample shade and privacy, ideal for outdoor entertaining. The kitchen boasts new flooring, while the generously sized bedrooms ensure plenty of living space. The bonus room features genuine hardwood floors, adding a touch of elegance to the home. Additionally, there is a one-car carport for your convenience. Situated just minutes from lake access, parks, Birkdale Village, Denver, and Charlotte, this location provides the perfect balance of tranquility and accessibility. Don't miss the chance to make this wonderful property your own.
- Type:
- Single Family
- Sq.Ft.:
- 3,306
- Status:
- NEW LISTING
- Beds:
- 3
- Lot size:
- 9.5 Acres
- Year built:
- 2000
- Baths:
- 5.00
- MLS#:
- 4143253
ADDITIONAL INFORMATION
Great investment! 9.5 wooded acres of privacy in Huntersville, and only 25 minutes to downtown Charlotte. This home offers main-floor living, with the added flexibility of a basement. The open floor plan is well thought out, with vaulted ceilings in the great room, the primary bedroom separated from the guest rooms on the other side of the house, and the kitchen close to everything. With a little work and vision, this property can be your paradise. The home has been listed to take into account the needed work. New homes behind and up the road from this property are selling in the $1.5M range!
- Type:
- Single Family
- Sq.Ft.:
- 5,498
- Status:
- NEW LISTING
- Beds:
- 5
- Lot size:
- 0.26 Acres
- Year built:
- 2019
- Baths:
- 5.00
- MLS#:
- 4142979
- Subdivision:
- Walden
ADDITIONAL INFORMATION
Come see this fantastic home in the highly sought after Walden community. The moment you set foot in this home you will see that nothing was left undone. The first floor consists of a spacious kitchen w/a massive island & a large walk-in pantry, guest suite w/full bath, dining room w/ designer wallpaper & coffered ceiling, a cozy office loaded w/natural light, butlers pantry w/wine rack, screened in porch w/gas fireplace & more. On the second floor is a luxurious master suite, large shower & separate soaking tub, his/hers custom closets, 2 add'l bedrooms & a huge playroom. The walkout basement features another guest suite, custom bar w/ice maker & beverage fridge, an additional office area, exercise room, & a large area for storage. The exquisite fenced in backyard offers a bit of privacy w/ no rear neighbors & a common space next door, beautiful landscaping w/a patio, built in gas fire pit, gas grill & side burner, custom lighting, in ground sprinklers, trim lights & much more.
- Type:
- Single Family
- Sq.Ft.:
- 2,973
- Status:
- NEW LISTING
- Beds:
- 4
- Lot size:
- 0.26 Acres
- Year built:
- 1989
- Baths:
- 3.00
- MLS#:
- 4144868
- Subdivision:
- Cedarfield
ADDITIONAL INFORMATION
Welcome Home to Cedarfield! This gorgeous 2-story home sits on a lush and quiet cul-de-sac corner lot, with gorgeous mature trees, a level fully fenced backyard, & a verdant lawn, just steps away from the Torrance Park Greenway. Inside, a grand two-story entry welcomes you into a flowing and functional floor plan. Enjoy a space and place for all your needs, with formal sitting and dining in the front, large living and family room plus office in the rear, and your kitchen as the true heart of the home at the center of the main level. Relax after a long day outside on your spacious deck overlooking the yard, or inside cozied up next to the wood-burning fireplace. Upstairs you'll find a spacious primary bedroom with large en-suite bathroom, including jacuzzi garden tub & walk in closet! Three additional bedrooms finish the upper level off, including a large guest suite that jack & jills to the second full bath. Roof 2020, HVAC 20/22, Newer Hot Water heater& MORE!
- Type:
- Single Family
- Sq.Ft.:
- 2,393
- Status:
- NEW LISTING
- Beds:
- 4
- Lot size:
- 0.15 Acres
- Year built:
- 2009
- Baths:
- 3.00
- MLS#:
- 4145278
- Subdivision:
- Vermillion
ADDITIONAL INFORMATION
First floor living in a fantastic location! Hardwoods greet you as you enter this David Weekley home. Kitchen features an island, breakfast bar, dining area, and stainless appliances incl 5-burner gas range. Family room has a gas fireplace and built-ins. The owner's suite is spacious incl a separate soaking tub and shower, and a large walk-in closet! An office w/french doors, dining room, laundry and powder room round out the first floor. Upstairs consists of two guest bedrooms, a full bath, plus walk-in attic storage. The 4th bedroom can easily be a bonus room. Want to enjoy some outdoor living? Check out the patio in the backyard w/mature trees and a privacy fence. Or, spend some time on the rocking chair front porch. Even better, go across the street to "Pam's Park" which is arguably the best pocket park in the neighborhood! Vermillion is more than a neighborhood, it's a community. Come experience its two pools, playground, walking trails, numerous greenspaces, and a restaurant!
- Type:
- Single Family
- Sq.Ft.:
- 3,894
- Status:
- NEW LISTING
- Beds:
- 6
- Lot size:
- 1.42 Acres
- Year built:
- 2024
- Baths:
- 6.00
- MLS#:
- 4146049
ADDITIONAL INFORMATION
Proposed custom home in secluded, private setting surrounded by beautiful trees and four other custom homes in the $1.5m-$2.5m range. Suriano Homes of Myrtle Beach, SC is a true custom home builder establishing a presence here in the Lake Norman region! Proposed home will be finished inside/out in a modern farmhouse style with very high-end touches. Some details include, but are not limited to: 10' ceilings on the main and 9' ceilings on the upper; coffered and tray ceilings; all 2x6 douglas fir framing to ensure everything is square/level/plumb; R19 insulation in the walls; high-efficiency windows/doors throughout. The buyer has the option of choosing many finishing touches up until construction begins in each respective area/trade such as: appliances, paint colors, screened-in porches, flooring, cabinetry, hardware, etc. This is an incredible opportunity to own a high-end custom home on 1.42 acres with privacy a short distance from all the amenities the LKN region has to offer!
Open House:
Sunday, 6/2 12:00-2:00PM
- Type:
- Single Family
- Sq.Ft.:
- 2,918
- Status:
- NEW LISTING
- Beds:
- 4
- Lot size:
- 0.2 Acres
- Year built:
- 2022
- Baths:
- 3.00
- MLS#:
- 4143243
- Subdivision:
- The Pines
ADDITIONAL INFORMATION
Welcome to your dream home at 13038 Aberdeen Park Dr. Nestled in the Pines subdivision, this stunning property offers a perfect blend of luxury and comfort. Step into this meticulously maintained residence, featuring 4 bedrooms and 2.5 bathrooms spread across a spacious floor plan. The heart of the home is the gourmet kitchen, a culinary enthusiast's delight! Enjoy seamless entertaining with the adjoining dining area, perfect for hosting friends and family. Upstairs features 3 bedrooms in addition to the primary. This home features a low maintenance yard while also offering ample space for outdoor activities.
- Type:
- Single Family
- Sq.Ft.:
- 2,770
- Status:
- NEW LISTING
- Beds:
- 4
- Lot size:
- 0.36 Acres
- Year built:
- 2002
- Baths:
- 4.00
- MLS#:
- 4137976
- Subdivision:
- Latta Springs
ADDITIONAL INFORMATION
WELCOME HOME to this gorgeous 4 bdrm 3.5 bath home in Latta Springs! Hardwood floors on the entire first level and all NEW carpet upstairs! Fresh paint and new light fixtures throughout! Updated kitchen has quartz counters, SS appliances, gas cooktop, center island and recessed lights. Great room w cozy fireplace & beautiful built ins. Wrought iron spindles lead up to the stunning primary suite w/ sitting area boasting a tray ceiling & walk in California closet. Spacious secondary bedrooms-all w/ ensuite baths. Additional driveway pad for large boat/parking behind fence (HOA allows boat to be parked on pad behind fence). Within the community, have a picnic on the shores of Mt. Island Lake, then hop into your kayak and enjoy the lake! There is a covered picnic pavilion with a fireplace by the lake-great place for a party! Neck road boat ramp is ~ 2 miles. Walking trails throughout the neighborhood that connect to Latta Plantation. ~5 min from I77, 485, Lake Norman, or North Lake Mall.
- Type:
- Single Family
- Sq.Ft.:
- 2,091
- Status:
- NEW LISTING
- Beds:
- 4
- Lot size:
- 0.19 Acres
- Year built:
- 2006
- Baths:
- 3.00
- MLS#:
- 4142053
- Subdivision:
- Carrington Ridge
ADDITIONAL INFORMATION
Step into this delightful home, where the inviting glow of the fireplace warmly greets you, instantly creating a cozy ambiance. From the moment you enter, you'll feel right at home, surrounded by meticulous attention to detail and a versatile neutral color palette that perfectly complements any decor style, encouraging you to add your personal touch. The primary bathroom features the luxury and convenience of double sinks, making your daily routine a breeze. The charm of this home extends to the inviting outdoor areas as well. The spacious deck is perfect for summer barbecues or enjoying a peaceful breakfast, effortlessly blending indoor and outdoor living. The fenced-in backyard provides a private oasis, ideal for gardening or hosting intimate gatherings. This property beautifully combines comfort, functionality, and style, creating a warm and welcoming place to make lasting memories.
Open House:
Sunday, 6/2 1:00-3:00PM
- Type:
- Single Family
- Sq.Ft.:
- n/a
- Status:
- NEW LISTING
- Beds:
- 3
- Lot size:
- 0.55 Acres
- Year built:
- 1994
- Baths:
- 3.00
- MLS#:
- 4142547
- Subdivision:
- Cedarfield
ADDITIONAL INFORMATION
Welcome to Home Sweet Home, a haven in the highly sought-after Cedarfield neighborhood. This location offers the best of both worlds a serene environment, easy access to the vibrant Birkdale Village, and an abundance of dining and shopping options. This charming 3-bedroom, 2.5-bathroom home on a half-acre private lot with mature landscaping and an oversized deck offers the perfect blend of comfort and convenience, with ample space for you and your family to make it your own. Step into the open floor plan of the main level, where you'll find a primary bedroom that's a true retreat, offering space for relaxation and privacy. The well-appointed kitchen, with its charming breakfast area, overlooks the great room, which features a cozy gas fireplace. A two-story foyer flooded with natural light. Upstairs, you'll find two more bedrooms an office/ playroom, and another bathroom.
- Type:
- Townhouse
- Sq.Ft.:
- 2,232
- Status:
- NEW LISTING
- Beds:
- 4
- Lot size:
- 0.04 Acres
- Year built:
- 2008
- Baths:
- 4.00
- MLS#:
- 4141677
- Subdivision:
- Skybrook
ADDITIONAL INFORMATION
This exquisite 4-bedroom, 3.5-bathroom townhome is filled with upgrades. The bottom floor has beautiful gleaming hardwood floors; It is currently used as recreation room, perfect for entertaining. It also features a built-in bar and a full office stowed conveniently in a large closet with custom cabinetry, providing an ideal space to work from home. Upstairs, the main floor is open with cozy fireplace, well equipped kitchen, and dining space. The primary suite offers a spa-like retreat with a walk-in shower, soaking tub, and dual vanity sinks. You can also enjoy outdoor relaxation on your private covered balcony patio with trees for privacy. HOA covers water/sewer, trash, exterior maintenance and lawn/landscape. Skybrook has multiple amenities to offer for an add'l fee- including a wonderful pool, tennis, fitness facilities and golf course. This property is a must-see! Convenient to shopping, restaurants, major highways and amazingly ranked schools!!
- Type:
- Single Family
- Sq.Ft.:
- 1,844
- Status:
- NEW LISTING
- Beds:
- 3
- Lot size:
- 0.09 Acres
- Year built:
- 2010
- Baths:
- 3.00
- MLS#:
- 4121214
- Subdivision:
- Monteith Park
ADDITIONAL INFORMATION
Picturesque Charleston style home that has been meticulously taken care of by the original owners. Enjoy sitting on your rocking chair front porch overlooking the serene natural area, there are no homes blocking your view! Gleaming hardwood floors throughout downstairs. Kitchen has ss appliances, tile backsplash, customized pantry, kitchen island along with ample cabinetry. Upstairs has spacious bedrooms with plushy upgraded carpet & pad for comfort. Custom landscaping with flagstone pavers, beautiful flowers and trees. Fully fenced yard with irrigation in the front and back of the home. Plumbed gas line for your grill outside for beautiful summer nights with family & friends! A list of extensive upgrades are available in the attachments including dates of recent exterior painting of the home & other maintenance dates & upgrades. Monteith Park is minutes from highway access, shops, restaurants and Lake Norman. Welcome Home!
$1,299,900
8606 Tosomock Lane Huntersville, NC 28078
Open House:
Sunday, 6/2 1:00-3:00PM
- Type:
- Single Family
- Sq.Ft.:
- 6,036
- Status:
- NEW LISTING
- Beds:
- 6
- Lot size:
- 0.68 Acres
- Year built:
- 2018
- Baths:
- 6.00
- MLS#:
- 4135723
- Subdivision:
- Olmsted
ADDITIONAL INFORMATION
Welcome to your dream home! This meticulously crafted residence boasts an open living concept on the main level, featuring a gourmet kitchen, adjoining breakfast area offering panoramic views of the backyard. The main level also includes a dedicated office space, formal dining room, secondary smaller office and guest suite. A laundry room and mudroom just off the garage provide added practicality and organization. Upstairs, the luxurious primary suite awaits, complete with a sitting area, custom closet space, and a spa-like ensuite bath. The upper level offers a spacious loft area, three additional bedrooms, two full baths, and a convenient laundry closet. The finished basement is an entertainer's delight, featuring new LVP flooring, a generous rec room and an additional guest suite for extended stays. Step outside to the inviting veranda, where you can unwind in the hot tub while surrounded by the tranquility of the natural wooded area.
- Type:
- Single Family
- Sq.Ft.:
- 2,522
- Status:
- NEW LISTING
- Beds:
- 4
- Lot size:
- 0.21 Acres
- Year built:
- 2002
- Baths:
- 3.00
- MLS#:
- 4144465
- Subdivision:
- Northstone
ADDITIONAL INFORMATION
Discover the charm & elegance of this beautiful 4-bedroom, 2.5-bathroom home located in the sought-after Northstone community. The spacious primary bedroom on the main floor features tray ceilings & an updated bath adorned with luxurious Carrera marble and subway tile backsplash. The kitchen is a chef's dream with a counter height breakfast bar, granite countertops, stone backsplash, an eat-in area, and a built-in dry bar with a wine fridge. A custom-designed office with a vaulted ceiling provides the perfect space for work or study. 3 bedrooms and loft on 2nd FL. Relax & unwind in the screened-in porch, perfect for entertaining. The backyard is a true retreat, featuring brick pavers and a charming brick fire pit, ideal for gatherings and entertaining. Don't miss the opportunity to make this stunning house your new home! Check out the video tour: https://player.vimeo.com/video/949748933?byline=0&title=0&owner=0&name=0&logos=0&profile=0&profilepicture=0&vimeologo=0&portrait=0
- Type:
- Single Family
- Sq.Ft.:
- 1,932
- Status:
- NEW LISTING
- Beds:
- 3
- Lot size:
- 0.42 Acres
- Year built:
- 1994
- Baths:
- 3.00
- MLS#:
- 4145182
- Subdivision:
- Crown Ridge
ADDITIONAL INFORMATION
Located in the heart of Huntersville, this home sits in a peaceful cul-de-sac with a fenced in backyard. The kitchen has been fully updated with new cabinets, countertops, farmhouse sink and appliances! New flooring throughout the whole house! The primary bedroom is on the main floor with two very spacious secondary bedrooms on the second floor. This home offers two huge living room areas, each offering its own unique ambiance and functionality. The new sliding glass doors leads you to the deck overlooking the large backyard surrounded with a wooded view. Fresh new boards were just replaced on the deck floor! This home is convenient to the historic downtown Huntersville, parks, schools, shopping, restaurants and more!
- Type:
- Townhouse
- Sq.Ft.:
- 1,448
- Status:
- NEW LISTING
- Beds:
- 3
- Lot size:
- 0.04 Acres
- Year built:
- 2021
- Baths:
- 3.00
- MLS#:
- 4145157
- Subdivision:
- Bryton Townhomes
ADDITIONAL INFORMATION
This wonderful 3 bedroom, 2.5 bath townhouse is perfect for entertaining or just spending time in your home relaxing! The bright kitchen has granite counters, tile backsplash with a large breakfast area! The kitchn opens up to a large and bright greatroom! Upstairs you'll find the primary bath with ensuite bath and walk in closet along with 2 other bedrooms, a full bath and the laundry! The garage is large with lots of storage. The community has a pool and clubhouse. Great location close to all major highways in the Charlotte area and near lots of shopping. Refrigerator and washer and dryer convey.
Open House:
Saturday, 6/1 8:00-7:30PM
- Type:
- Single Family
- Sq.Ft.:
- 1,660
- Status:
- NEW LISTING
- Beds:
- 4
- Lot size:
- 0.19 Acres
- Year built:
- 1999
- Baths:
- 3.00
- MLS#:
- 4145004
- Subdivision:
- Henderson Park
ADDITIONAL INFORMATION
Welcome to your meticulously crafted dream home! The exquisite fireplace and neutral color scheme create a warm and inviting atmosphere, allowing your style to shine. The kitchen, equipped with stainless steel appliances, offers quality and durability for your everyday needs. Enjoy the covered patio for relaxation or entertainment, and the fenced-in backyard for privacy and sanctuary. This home is designed for comfort and functionality, with every detail carefully considered. Make this home your canvas to reflect your unique style and sensibility.
$1,400,000
14018 Promenade Drive Huntersville, NC 28078
- Type:
- Single Family
- Sq.Ft.:
- 5,688
- Status:
- NEW LISTING
- Beds:
- 6
- Lot size:
- 0.5 Acres
- Year built:
- 2021
- Baths:
- 5.00
- MLS#:
- 4137246
- Subdivision:
- Olmstead
ADDITIONAL INFORMATION
This Worthington Manor Home at Olmsted features a gourmet kitchen w/ KitchenAid Appliances, private guest ste w/ full bath, downstairs on main level, elegant den, and a large and luxurious owner’s Ste. A guest BR w/full bath in the bsmnt, along w/ a full exercise room, entertainment room and recreation room in the bsmnt. This home sits on a .50 acre lot with a private gated fenced in backyard. Home offers an inground basketball goal for the basketball enthusiasts and offers a long driveway with a 3 car garage. Features: -6BD, 5BA -Granite counters throughout the home - fully functional laundry room with cabinets and granite countertops. Offers a lazy Susan cabinet as well -6 hardwired cameras giving 360 degrees of the home, -ADT alarm system with two panels -Mailbox -fenced in Yard -Basketball Goal -Granite counters throughout the home - fully functional laundry room with cabinets and granite countertops. Offers a lazy Susan cabinet as well -Upgraded His and Her closet
- Type:
- Single Family
- Sq.Ft.:
- 4,017
- Status:
- NEW LISTING
- Beds:
- 5
- Lot size:
- 0.97 Acres
- Year built:
- 1987
- Baths:
- 4.00
- MLS#:
- 4142984
- Subdivision:
- Lookout Point
ADDITIONAL INFORMATION
Welcome to 16116 North Point Rd, a beautifully renovated private waterfront retreat nestled in a serene and picturesque setting. This exquisite property offers a perfect blend of modern luxury and natural beauty. You are greeted by an open-concept living space that exudes warmth and elegance. The spacious living area allows for an abundance of natural light and breathtaking views of the water. The gourmet chef's kitchen boasts high-end stainless steel appliances, custom cabinetry, and a large center island with seating. The primary suite with a spa like bathroom is a true retreat, wake up to stunning water views that can be enjoyed from your private balcony. Outside, discover your own personal paradise. The expansive deck is perfect for outdoor entertaining, with a dining area, lounge space & built-in grill all overlooking the water. The beautifully landscaped yard leads to your private waterfront boardwalk with over one hundred feet of shoreline.
- Type:
- Single Family
- Sq.Ft.:
- 3,704
- Status:
- NEW LISTING
- Beds:
- 5
- Lot size:
- 0.21 Acres
- Year built:
- 2024
- Baths:
- 4.00
- MLS#:
- 4142730
- Subdivision:
- Huntson Reserve
ADDITIONAL INFORMATION
This gorgeous Farm House will check all the boxes and then some! September completion! Open plan with luxury finishes hand curated by Classica Homes Owner Terri Saint. An excellent location close to Lake Norman, Birkdale Village and more! Enjoy Owner's suite on the second floor as well as a guest suite on the main level. Fabulous Great Room and Dining Area with stacking glass doors leading to the expansive Covered Outdoor Living, complete with sand set pavers flooring and stacked stone fireplace. Large Kitchen with 36" gas range, wood hood, glass cabinets stacked to the ceiling, and walk-in Pantry. Owner's Bath features a spa-like vibe with marble tile, shower with dual shower heads, and free standing tub. Hardwoods throughout most of the home and in the owners bedroom. Trim details in many rooms. Upstairs is large Bonus Room with 11' high ceiling, 3 more bedrooms, 3 full baths, and 2nd floor laundry.
- Type:
- Single Family
- Sq.Ft.:
- 2,506
- Status:
- NEW LISTING
- Beds:
- 4
- Lot size:
- 0.26 Acres
- Year built:
- 2001
- Baths:
- 3.00
- MLS#:
- 4144538
- Subdivision:
- Barkley
ADDITIONAL INFORMATION
Be ready to fall in love with this beautifully updated and upgraded 4-bedroom home with loft in Huntersville. Pride of ownership shows in this home that boasts newer LVP floors, quartz countertops in the kitchen, subway tile backsplash, new sink and disposal in 2021. The first-floor primary suite is on all buyers "must have" list. Enjoy the adorable coffee bar and laundry room decor. Spacious living room with fireplace is open to the dining room and overlooks the incredible backyard with extended concrete patios for entertaining or lounging in your new hot tub! New DUAL ZONE HVAC systems 2022, roof 2021, water heater and fence 2020; refrigerator, washer/dryer will remain. Upstairs are the 3 additional bedrooms, full bath and loft/bonus room space with built-in shelving and desk. Established neighborhood with a pool, tennis area, playground and mature trees. Hurry to see!! PLEASE NOTE: Property/Tax Address: 12546 Windwards Oaks Dr; Mailing Address: 12606 Vantage Point Ln
Andrea Conner, License #298336, Xome Inc., License #C24582, AndreaD.Conner@Xome.com, 844-400-9663, 750 State Highway 121 Bypass, Suite 100, Lewisville, TX 75067
Data is obtained from various sources, including the Internet Data Exchange program of Canopy MLS, Inc. and the MLS Grid and may not have been verified. Brokers make an effort to deliver accurate information, but buyers should independently verify any information on which they will rely in a transaction. All properties are subject to prior sale, change or withdrawal. The listing broker, Canopy MLS Inc., MLS Grid, and Xome Inc. shall not be responsible for any typographical errors, misinformation, or misprints, and they shall be held totally harmless from any damages arising from reliance upon this data. Data provided is exclusively for consumers’ personal, non-commercial use and may not be used for any purpose other than to identify prospective properties they may be interested in purchasing. Supplied Open House Information is subject to change without notice. All information should be independently reviewed and verified for accuracy. Properties may or may not be listed by the office/agent presenting the information and may be listed or sold by various participants in the MLS. Copyright 2024 Canopy MLS, Inc. All rights reserved. The Digital Millennium Copyright Act of 1998, 17 U.S.C. § 512 (the “DMCA”) provides recourse for copyright owners who believe that material appearing on the Internet infringes their rights under U.S. copyright law. If you believe in good faith that any content or material made available in connection with this website or services infringes your copyright, you (or your agent) may send a notice requesting that the content or material be removed, or access to it blocked. Notices must be sent in writing by email to DMCAnotice@MLSGrid.com.
Huntersville Real Estate
The median home value in Huntersville, NC is $309,100. This is higher than the county median home value of $237,400. The national median home value is $219,700. The average price of homes sold in Huntersville, NC is $309,100. Approximately 70.29% of Huntersville homes are owned, compared to 24.27% rented, while 5.45% are vacant. Huntersville real estate listings include condos, townhomes, and single family homes for sale. Commercial properties are also available. If you see a property you’re interested in, contact a Huntersville real estate agent to arrange a tour today!
Huntersville, North Carolina 28078 has a population of 53,302. Huntersville 28078 is more family-centric than the surrounding county with 46.73% of the households containing married families with children. The county average for households married with children is 33.58%.
The median household income in Huntersville, North Carolina 28078 is $93,731. The median household income for the surrounding county is $61,695 compared to the national median of $57,652. The median age of people living in Huntersville 28078 is 37.4 years.
Huntersville Weather
The average high temperature in July is 89 degrees, with an average low temperature in January of 29.6 degrees. The average rainfall is approximately 43.9 inches per year, with 0.2 inches of snow per year.
