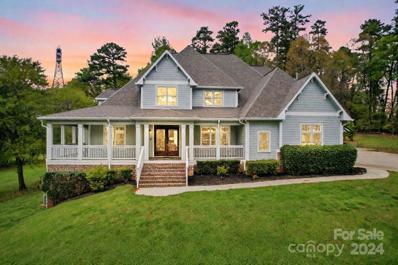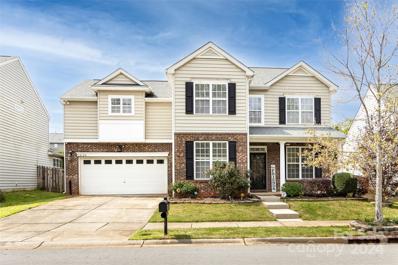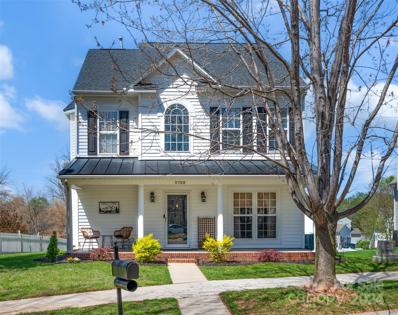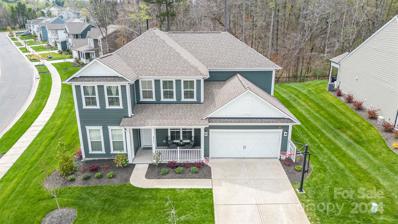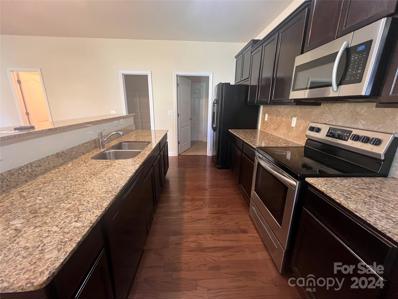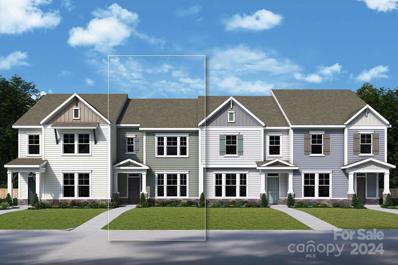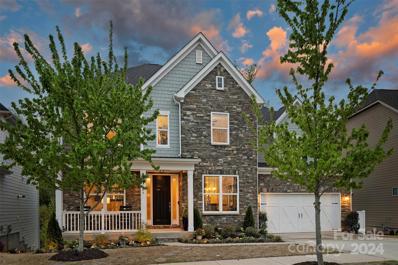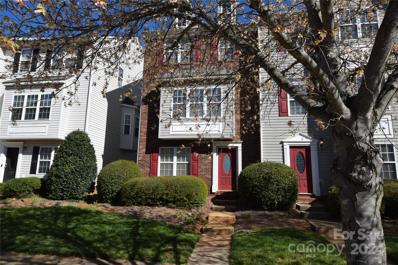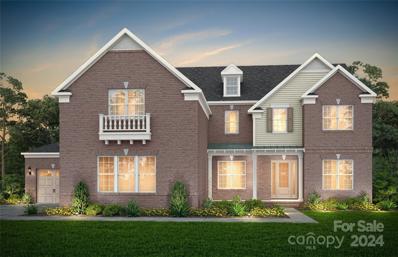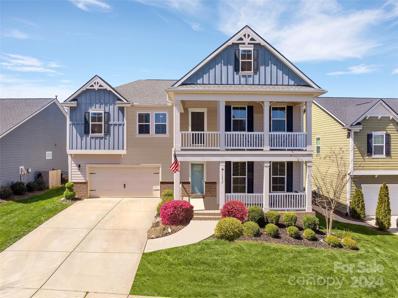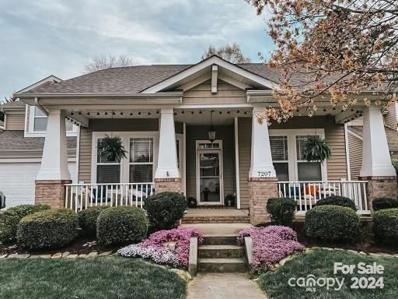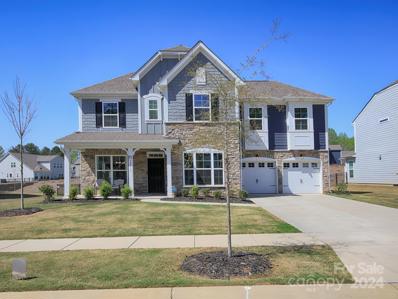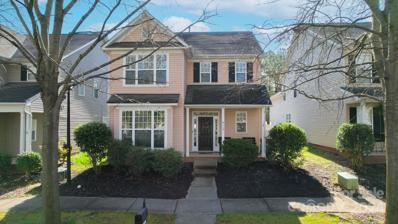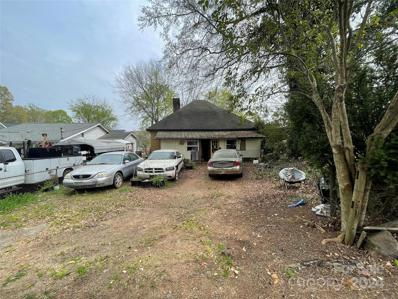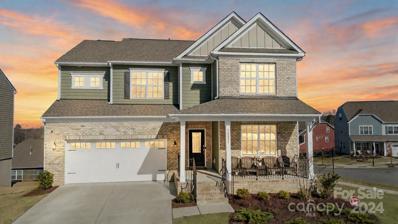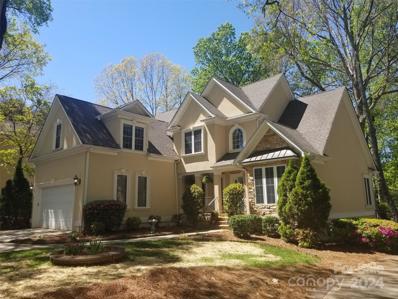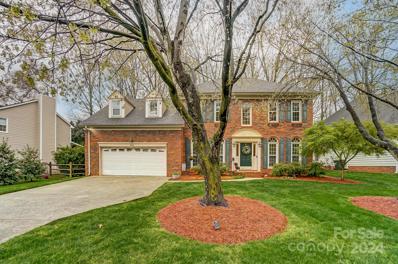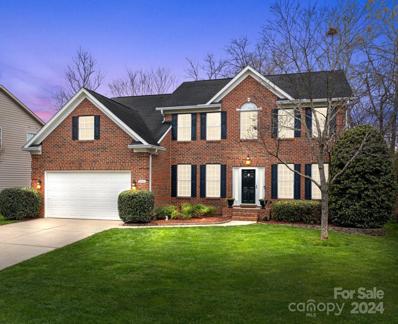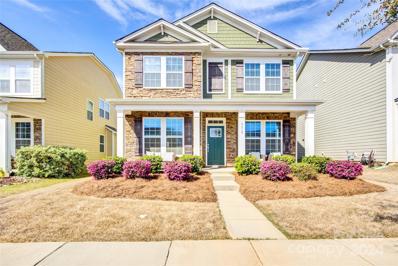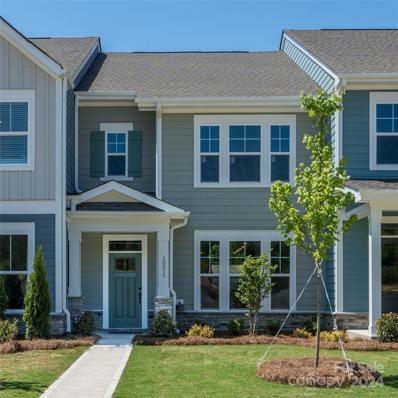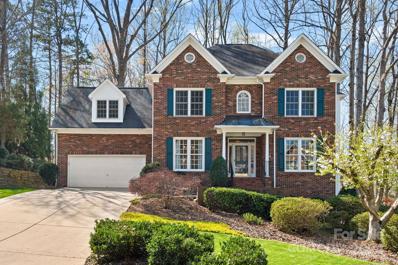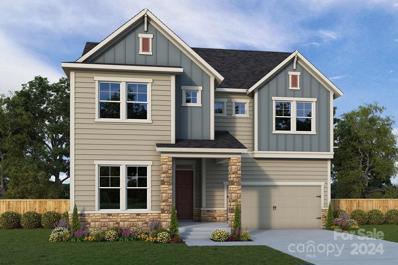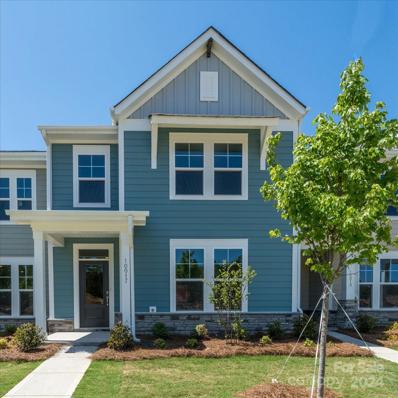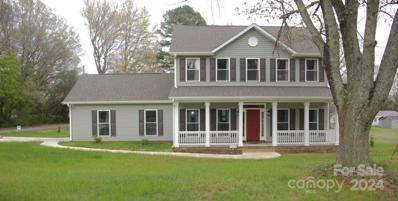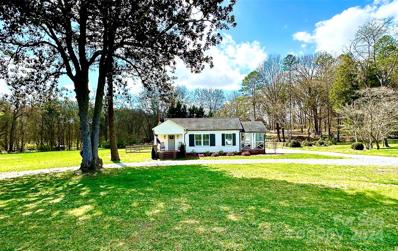Huntersville NC Homes for Sale
- Type:
- Single Family
- Sq.Ft.:
- 8,205
- Status:
- Active
- Beds:
- 6
- Lot size:
- 3.5 Acres
- Year built:
- 2006
- Baths:
- 7.00
- MLS#:
- 4127957
- Subdivision:
- Stillwell
ADDITIONAL INFORMATION
Spectacular custom home in the exclusive gated Stillwell community. You'll love the private, tranquil setting nestled at the end of a cul-de-sac on 3.49 acres w/direct access to walking trails & Catawba River. The inviting wraparound front porch leads to custom iron french doors opening to a beautiful entryway. Main level highlights include a private office (w/separate exterior entrance), grand owners suite, gourmet kitchen full of natural light & a gorgeous covered patio to enjoy outdoor living. Up either staircase you'll find 3 large ensuite bedrooms, 5th bedroom & laundry. The lower level will WOW you w/a full kitchen, bedroom, bathrooms & huge gathering spaces - perfect for second living quarters! To make this house even more amazing - it was designed to accommodate a pool just outside the lower level sliding doors. Surrounded by nature preserves, minutes from excellent shopping, dining & medical, an easy commute to downtown CLT and the airport, this home literally has it all!
- Type:
- Single Family
- Sq.Ft.:
- 3,107
- Status:
- Active
- Beds:
- 6
- Lot size:
- 0.26 Acres
- Year built:
- 2005
- Baths:
- 3.00
- MLS#:
- 4126940
- Subdivision:
- Villages At Rosedale
ADDITIONAL INFORMATION
Spacious 6 bed/3 bath home located in Charlotte's top suburb: Huntersville, NC! PRIME location directly facing pond/green space w/amazing access to Rosedale Nature Park & Torrence Creek Greenway (only 0.2 miles away!). The main level boasts laminate flooring throughout; a bedroom or office space w/stunning full bath showcasing a gorgeous tiled walk-in shower, champagne bronze fixtures, glass doors, & up-lighted molding; kitchen complete w/granite countertops, SS appliances, & subway tile backsplash; & tons of room to entertain w/dining room, large living room w/gas fireplace, breakfast area, & sunroom. Upstairs you'll find a roomy primary suite w/beautiful prefinished wood floors, large walk-in closet, bath w/dual vanity, & separate tub & shower; 3 guest bedrooms; a guest bath; & a sprawling bonus room/bedroom. Fully-fenced backyard features a pergola-covered patio & a separate floating Trex deck. Close proximity to Birkdale Village, Lake Norman, I-77, downtown Huntersville, & more.
- Type:
- Single Family
- Sq.Ft.:
- 2,019
- Status:
- Active
- Beds:
- 3
- Lot size:
- 0.16 Acres
- Year built:
- 2003
- Baths:
- 3.00
- MLS#:
- 4126265
- Subdivision:
- Tanners Creek
ADDITIONAL INFORMATION
Welcome to your new home in the beautiful Tanners Creek subdivision! This elegantly updated home features 3 bedrooms, 2.5 baths, & 2 additional flex spaces. Step into the inviting living room featuring a custom built fireplace wall that sets the perfect ambiance for cozy evenings. The kitchen has been tastefully remodeled w/ new quartz countertops, new sink, painted cabinets, & floating shelves offering both style & function. Throughout the home, you'll discover creative touches & updates that enhance its unique charm. The primary bedroom has tray ceilings, en-suite bath, a large walk-in closet, & a 2nd closet for all your storage needs. Relax and unwind on the large covered front porch or back patio area. The large, oversized garage allows for space to park your car & store your belongings w/ease. This home is perfectly situated a few steps away to the community pool & playground for easy access. New furnace installed Nov 2023. W/D included with acceptable offer.
- Type:
- Single Family
- Sq.Ft.:
- 2,889
- Status:
- Active
- Beds:
- 5
- Lot size:
- 0.32 Acres
- Year built:
- 2022
- Baths:
- 3.00
- MLS#:
- 4126690
- Subdivision:
- Olmsted
ADDITIONAL INFORMATION
Welcome to your "like newly built" oasis, where modern elegance meets functionality. Step into a world where the gourmet kitchen shines with a stainless steel hood, wall-mounted oven, gas range, and a central island perfect for culinary creations and gatherings. The layout seamlessly connects a cozy guest suite, formal dining, expansive great room, practical work nook, and butler’s pantry on the main level. Ascend to discover a serene loft, ideal for relaxation or gaming, alongside four bedrooms offering tranquility, two additional well-appointed bathrooms, and a convenient upper laundry. The master retreat is a sanctuary with its vast walk-in closet and a luxurious bath featuring dual sinks and a spacious shower. Complete with a dual-car tandem garage, an inviting gas fireplace, and durable LVP floors, this home is a masterpiece of design and comfort. This home shows like a model home, you do not want to miss this chance to own your dream lifestyle!
- Type:
- Single Family
- Sq.Ft.:
- 2,414
- Status:
- Active
- Beds:
- 4
- Lot size:
- 0.17 Acres
- Year built:
- 2014
- Baths:
- 3.00
- MLS#:
- 4127424
- Subdivision:
- Carrington Ridge
ADDITIONAL INFORMATION
Spacious 4 bedroom, open floorplan featuring a loft in the desirable, tree-lined community of Carrington Ridge. This move-in ready home showcases dark, oak cabinets, granite countertops, hardwood flooring, tile backsplash, walk-in closets, walk-in pantry, and much much more! Bathrooms all have tile flooring. Laundry room is a mudroom area off the garage. Garage is finished with drywall, has daylight, and is side load. All bedrooms are upstairs surrounding a lovely loft area. Primary bedroom is ensuite with dual vanities, separate shower, and soaking tub. Storage abounds! The yard is very private. Tons of upgrades in this home! Reduced and ready to sell!
- Type:
- Townhouse
- Sq.Ft.:
- 1,893
- Status:
- Active
- Beds:
- 3
- Lot size:
- 0.07 Acres
- Year built:
- 2024
- Baths:
- 3.00
- MLS#:
- 4127979
- Subdivision:
- North Creek Village
ADDITIONAL INFORMATION
Style, comfort and top-quality construction make this new home in North Creek Village a great place to make your own! Every detail has been meticulously crafted to enhance your lifestyle in this new home in Huntersville, NC. Step into a world of elegance with satin nickel finishes that adorn this David Weekley home, adding a touch of modern sophistication. You will also love the convenience of extra storage tucked away beneath the staircase, providing practical organization for all of your holiday decor. At the front of the home, utilize the sunlit study for working from home or transform it into your dream space. The freedom of an open layout on the first floor makes the kitchen, dining and living spaces practical for engaging in everyday activities or entertaining guests. In addition, the covered porch invites you to relax and unwind in style, creating a seamless transition between indoor and outdoor living.
- Type:
- Single Family
- Sq.Ft.:
- 4,651
- Status:
- Active
- Beds:
- 5
- Lot size:
- 0.2 Acres
- Year built:
- 2019
- Baths:
- 5.00
- MLS#:
- 4123551
- Subdivision:
- Walden
ADDITIONAL INFORMATION
Move in ready! Elegant Essex II French Country home unfolds a masterpiece of design with a fully finished basement and many improvements nestled on a premium lot. The heart of the home is a gourmet kitchen adorned with granite countertops, dual ovens, and a sophisticated butler’s pantry. An open floor plan harmonizes gathering spaces, enriched with hardwood floors and extended by a 4’ expansion in both the living room and basement. Venture outdoors to a covered deck for exquisite views of the tree canopy and walking trails. Abundant storage complements the interior. Situated in the vibrant Walden community, where social gatherings, a clubhouse, outdoor pool, playground, and scenic trails foster a connected lifestyle. Positioned near Veterans Park, Birkdale Village, Rosedale shops, and more, offering unparalleled convenience and luxury. $5,000 in closing costs upon acceptable offer!
- Type:
- Townhouse
- Sq.Ft.:
- 1,944
- Status:
- Active
- Beds:
- 3
- Year built:
- 2002
- Baths:
- 4.00
- MLS#:
- 4127365
- Subdivision:
- Tanners Creek
ADDITIONAL INFORMATION
Three story town home end unit with garage and deck. Main level has flex space for office or rec room. Gas fireplace in great room. Primary bath has separate tub and shower. Has been a great rental but needs paint, price has been reduced to reflect that paint needs to be updated but a great value for the money.
- Type:
- Single Family
- Sq.Ft.:
- 6,373
- Status:
- Active
- Beds:
- 6
- Lot size:
- 0.52 Acres
- Year built:
- 2024
- Baths:
- 6.00
- MLS#:
- 4126439
- Subdivision:
- Olmsted
ADDITIONAL INFORMATION
Beautiful full brick basement home. This home has it all, spacious gathering room w/gorgeous brick fireplace, coffered ceiling & abundant natural light. Beautifully appointed gourmet kitchen with KitchenAid commercial appliances, stacked cabinets, spacious luxury island & light filled café. Private second floor owner's suite with spa bath and spacious custom closet. Spacious second floor rec room. Secondary bedrooms all with great closet space. Partially finished basement with recreation room, wet bar, bedroom & full bath. Beautiful wooded rear view complete with deck and covered lanai backed up to 11-acre community lake. Oversized 3 car garage. Stunning Interior finishes. See virtual tour on website for more details.
- Type:
- Single Family
- Sq.Ft.:
- 4,063
- Status:
- Active
- Beds:
- 4
- Lot size:
- 0.21 Acres
- Year built:
- 2016
- Baths:
- 4.00
- MLS#:
- 4124427
- Subdivision:
- Vermillion
ADDITIONAL INFORMATION
Crafted by Bonterra of AV Homes, renowned for quality construction, this meticulously maintained residence exudes elegance & charm. Positioned in the sought-after Vermillion community ft. 2 pools, playground, walking trails, & Harvey's Bar & Grille- this is where luxurious living meets convenience. 5 min proximity to DT Huntersville offers an unparalleled lifestyle that seamlessly blends tranquility w/ urban amenities to enjoy easy access to a myriad of shopping, dining, & entertainment. Inside discover an inviting ambiance flooded w/ natural light, open floor plan, gleaming engineered hardwoods, generous primary en suite, & a spacious kitchen boasting abundant cabinet space & quartz counter tops. A dedicated office/flex space & separate pocket office offer versatile options. Upstairs a 2nd primary suite, 2 BR connected by jack-&-jill bath, an oversized recreation room providing ample space for leisure, & is complemented by a commodious covered upper deck. $5k LANDSCAPE CREDIT
- Type:
- Single Family
- Sq.Ft.:
- 2,232
- Status:
- Active
- Beds:
- 4
- Lot size:
- 0.15 Acres
- Year built:
- 2006
- Baths:
- 2.00
- MLS#:
- 4125799
- Subdivision:
- Macaulay
ADDITIONAL INFORMATION
Discover your dream home in the sought-after MacAulay community in Huntersville! This exquisite 1.5-story residence offers a flexible layout with 4 bedrooms, a 1st-level flex space for an office/hobby/ or formal room, and an upstairs bonus room—perfect as a fourth bedroom, Peloton spot, or quiet work-from-home area. Its adaptability meets diverse lifestyle needs. Enjoy luxury updates, including a spa-like master bath and a custom owner's closet. Community amenities abound: clubhouse, outdoor pool, splash pad, tennis courts, parks, and playgrounds. Located walking distance to highly rated Grand Oak Elementary and near Birkdale Village, you're close to shopping, dining, and the interstate. Your fenced backyard features a travertine patio—a serene retreat. Professional photos coming End of Day Friday 4/5
- Type:
- Single Family
- Sq.Ft.:
- 3,824
- Status:
- Active
- Beds:
- 5
- Lot size:
- 0.32 Acres
- Year built:
- 2022
- Baths:
- 4.00
- MLS#:
- 4122258
- Subdivision:
- Farrington
ADDITIONAL INFORMATION
Welcome to 12519 Dunloe Wood Dr... Immaculate, well maintained 1 owner home w/ fenced in back yard in the highly sought after Farrington subdivision. This single family residence has 5 bed rooms and 4 full baths. The main level has plenty of natural lighting and pleasantly displays the large living room w/gas log fireplace, sunroom, dining room w/tray ceiling and kitchen which boasts its breakfast area, butlers pantry, stainless steel appliances, granite countertops, large island and white cabinetry. There is also a bedroom and full bath on the main level and enhanced vinyl flooring throughout. The upper lever reveals the large primary suite w/tray ceiling, sizable walk-in closet, beautiful primary bath w/garden tub and stand alone shower along with 3 additional bed rooms, 2 additional full baths, laundry room w/ sink and a bonus/flex room which could be used for entertaining and/or office area. This home has a 10 year transferrable structural warranty from builder.
- Type:
- Single Family
- Sq.Ft.:
- 2,092
- Status:
- Active
- Beds:
- 3
- Lot size:
- 0.11 Acres
- Year built:
- 2002
- Baths:
- 3.00
- MLS#:
- 4123762
- Subdivision:
- Tanners Creek
ADDITIONAL INFORMATION
Charming 3-bedroom, 2.5-bathroom home located within walking distance to Hopewell High School. This delightful property features a spacious kitchen with a dining area, flex room ideal for various uses, and an office space perfect for remote work. Enjoy the convenience of a rear-load garage, accommodating two vehicles. Note: refrigerator included, ice maker currently non-functional. Don't miss out on this fantastic opportunity!
- Type:
- Single Family
- Sq.Ft.:
- 1,315
- Status:
- Active
- Beds:
- 2
- Lot size:
- 0.19 Acres
- Year built:
- 1911
- Baths:
- 1.00
- MLS#:
- 4125348
- Subdivision:
- Huntersville
ADDITIONAL INFORMATION
Property located in the booming downtown area of Huntersville. Walkable to revitalized Downtown Huntersville, Veterans Park and currently being constructed Vermillion Village, a mixed use development boasting 70,000+ sf future shopping, dining, living and entertainment venue! Home is likely uninhabitable and would need to be taken down to the studs+ or completely torn down. So much potential in a fantastic growing area! Property surrounded by new construction homes.
Open House:
Sunday, 6/2 12:00-2:00PM
- Type:
- Single Family
- Sq.Ft.:
- 4,195
- Status:
- Active
- Beds:
- 5
- Lot size:
- 0.22 Acres
- Year built:
- 2021
- Baths:
- 5.00
- MLS#:
- 4118095
- Subdivision:
- Bryton
ADDITIONAL INFORMATION
SELLER CREDIT AVAILABLE WITH ACCEPTABLE OFFER. Located within walking distance to the POOL, Welcome to the epitome of refined living in this meticulously crafted, like-new residence nestled in Huntersville, where sophistication meets comfort in every detail. This home sits on a large corner lot and boast five bedrooms, four and a half baths, and a full finished walkout basement. This home exudes an aura of elegance and grandeur from the moment you step in. Entertain guests in the generous formal living room, with oversized windows that flood the space with natural light. The heart of this home is undoubtedly the gourmet chef's kitchen, a culinary masterpiece equipped with top-of-the-line stainless steel appliances, custom cabinetry, and an expansive center island ideal for both meal preparation and casual dining. Four additional generously proportioned bedrooms offer ample space and comfort for family members or guests alike. Schedule your private showing today.
- Type:
- Single Family
- Sq.Ft.:
- 2,602
- Status:
- Active
- Beds:
- 5
- Lot size:
- 0.45 Acres
- Year built:
- 2003
- Baths:
- 3.00
- MLS#:
- 4123712
- Subdivision:
- Bay Shores
ADDITIONAL INFORMATION
OH MY GOSH !! We have reduced list price by $45,000.This neighborhood has no HOA and thus no HOA Dues. And yet here we are, with a community beach and thus lake enjoyment for the homes in this tiny enclave, of approximately 15 homes. 15807 Pineknoll is superbly updated, offering a seamless blend of hardwoods and ceramics across an expansive floor plan. The home features volumized ceilings throughout, giving it a wonderful, airy environment. A sleek, modern kitchen offers SS appliances and the space to create an artistic 5 course meal, or make a PB&J sandwich and enjoy some classical music. It's beautiful fun, either way you go. Please Note: Owner/ Primary bedroom is on main level, as is a 2nd bedroom. The home has so much to offer. Be sure to view our virtual tour. Simply click on the movie camera Icon, below main picture. Contact us, or have your Realtor schedule an appointment. Come see this "modern classic", before the show is over.
- Type:
- Single Family
- Sq.Ft.:
- 2,709
- Status:
- Active
- Beds:
- 4
- Lot size:
- 0.21 Acres
- Year built:
- 1995
- Baths:
- 3.00
- MLS#:
- 4123435
- Subdivision:
- Wynfield Forest
ADDITIONAL INFORMATION
Welcome to the desirable Wynfield Forest neighborhood & the epitome of walking through the front door and feeling like you're home! Inside these charming walls you will find 4 bedrooms + 3 full bathrooms + large loft(easily turned 5th bedroom or bonus) + 2 car garage home. The 1st floor boasts of LVP throughout, the option of either a bedroom or office on the 1st floor with a full bathroom attached, large formal front living & dining room, updated kitchen with windows overlooking the beautiful woodsy backyard space; then open up into the great room w/ gas fireplace and amazing vaulted ceilings. Upstairs you will find your spacious owner's suite with large walk-in closet complete w/ closet system, garden tub + separate shower; two spacious secondary rooms, an updated hall bath with exquisite tile work and wall jets; and large bonus room/loft area. Outside, enjoy the beautifully landscaped yard and the large deck off the back of the home! Close to shopping, restaurants, & access to I77!
- Type:
- Single Family
- Sq.Ft.:
- 3,045
- Status:
- Active
- Beds:
- 5
- Lot size:
- 0.26 Acres
- Year built:
- 2000
- Baths:
- 4.00
- MLS#:
- 4120858
- Subdivision:
- Birkdale
ADDITIONAL INFORMATION
Located in Huntersville's popular Birkdale neighborhood, this full brick home exudes elegance and comfort. The desirable floor plan features TWO primary bedrooms. With one primary on the main level and the other upstairs, they both have spacious bathrooms and large walk in closets. The flexible floor plan also has an office on the main and 2-story great room that opens to the kitchen. Many upgrades throughout including hardwood flooring (on main level, stairs and upstairs - no carpet!), metal picket staircase and custom cabinets in kitchen. Enjoy plenty of storage space including walk-out storage (off primary closet upstairs) and numerous walk-in closets. This impeccably maintained home is located near a quiet cul-de-sac and set on a beautifully landscaped lot with a serene backyard perfect for relaxing or entertaining. Conveniently located near Birkdale Village, Lake Norman & i-77! Neighborhood amenities: pool, clubhouse, tennis, pickle ball, basketball, volleyball, 2 playgrounds.
- Type:
- Single Family
- Sq.Ft.:
- 3,269
- Status:
- Active
- Beds:
- 5
- Lot size:
- 0.15 Acres
- Year built:
- 2016
- Baths:
- 4.00
- MLS#:
- 4122033
- Subdivision:
- Arbormere
ADDITIONAL INFORMATION
MOVE-IN-READY! Just minutes from all that Huntersville has to offer, conveniently located between exit 23 and 25 off I-77. Spacious 2.5 story home with 5 Bedrooms, and 3.5 baths! Private front office w/french doors and closet, coffered ceiling in the dining room, two inch blinds throughout, butler's pantry. Well-appointed kitchen with granite counters, SS appliances, island seating, and cozy breakfast area. Cozy family room with gas FP, and built-in bookcases. 4 bedrooms on the 2nd floor. Primary bedroom with tray ceiling, walk-in closet. Primary bath w/ tiled shower, garden tub, and double vanity. 3 other bedrooms and full bath in hall. Bonus/5th bedroom on 3rd floor with walk-in closet and private FULL bath. Wonderful community with pool and playground. Mintures to Birkdale Village with retail stores, restaurants, and activities. Boat Launch at Lake Norman's waterfront park at Blythe Landing, Boat ramp at Neck Road, and walking trails at Latta Nature Preserve are also minutes away.
Open House:
Sunday, 6/2 2:00-4:00PM
- Type:
- Townhouse
- Sq.Ft.:
- 1,893
- Status:
- Active
- Beds:
- 3
- Lot size:
- 0.07 Acres
- Year built:
- 2024
- Baths:
- 3.00
- MLS#:
- 4123208
- Subdivision:
- North Creek Village
ADDITIONAL INFORMATION
The Parklane at North Creek Village is a stunning three bedroom home featuring wide open sight lines in its spacious first floor. A downstairs study allows for a convenient home office or flex space. Entertain friends and family in your beautiful kitchen featuring large island, white cabinets, manhattan grey quartz countertops, and gas range. The upstairs primary suite boasts an impressive walk in closet and bathroom with large slide in soaking tub. Take advantage of your outdoor living space in the comfort of the covered back patio. This beautiful, bright and spacious home is nestled in a convenient location and the perfect place to call home.
- Type:
- Single Family
- Sq.Ft.:
- 3,944
- Status:
- Active
- Beds:
- 5
- Lot size:
- 0.31 Acres
- Year built:
- 1995
- Baths:
- 5.00
- MLS#:
- 4122170
- Subdivision:
- Wynfield Forest
ADDITIONAL INFORMATION
FANTASTIC and RARE opportunity to own this wonderful 2 story home with a coveted full basement in the established and sought after community of Wynfield Forest! After driving in from the treelined streets, you'll immediately be drawn to the stunning curb appeal this home offers. Walking in, you'll notice an abundance of natural light as you're greeted into the foyer that opens into a spacious office space and large dining room. The living room features a fireplace and entry into screened porch and opens into your spacious kitchen featuring large windows overlooking the lushly landscaped backyard, breakfast area, & plenty of cabinet & counter space. Upstairs is the ample sized primary suite with trey ceiling, walk-in closet and updated spa style bath. Additionally there are two guest rooms with a Jack & Jill bath, laundry room and guest room with private ensuite. Basement features large bonus area, flex space, bedroom, full bath, storage room/workshop and private outdoor entrance.
- Type:
- Single Family
- Sq.Ft.:
- 3,301
- Status:
- Active
- Beds:
- 4
- Lot size:
- 0.13 Acres
- Year built:
- 2024
- Baths:
- 4.00
- MLS#:
- 4122734
- Subdivision:
- North Creek Village
ADDITIONAL INFORMATION
Elevate your lifestyle with this stately new construction home in North Creek Village! The views to the backyard from the double 9' high sliding doors in the family room overlooking rolling hills and hardwood trees will create the vision of a sanctuary in a very tranquil setting. This home features a bedroom on the main, 3 car tandem garage, and a very open kitchen concept that is well lit from the natural sunlight entering thru the over-sized windows. There is a large covered porch off the family room and a study with french doors. The second floor features the exquisite primary suite, 2 additional bedrooms and 2 additional full baths. Be prepared to fall in love!
Open House:
Sunday, 6/2 2:00-4:00PM
- Type:
- Townhouse
- Sq.Ft.:
- 2,161
- Status:
- Active
- Beds:
- 4
- Lot size:
- 0.06 Acres
- Year built:
- 2024
- Baths:
- 4.00
- MLS#:
- 4122335
- Subdivision:
- North Creek Village
ADDITIONAL INFORMATION
Looking for a home where modern living meets timeless elegance? This expertly crafted new home in North Creek Village offers a blend of style, comfort, and convenience, creating the perfect backdrop for a vibrant lifestyle. This floor plan encourages a chance to refresh in the Owner’s Retreat, complete with an en suite Owner’s Bath and walk-in closet. From the moment you walk through the front door, you'll be greeted by an open and airy floor plan that seamlessly connects living, dining, and kitchen spaces – providing the ideal setting for both relaxation and entertaining. You can also enjoy a large bonus space above the paired garage complete with a full bathroom - perfect for hosting guests or utilize this space as your own quiet retreat. Lastly, the covered rear porch on this plan will give you a chance to unwind!
- Type:
- Single Family
- Sq.Ft.:
- 2,178
- Status:
- Active
- Beds:
- 3
- Lot size:
- 0.45 Acres
- Year built:
- 2023
- Baths:
- 3.00
- MLS#:
- 4121900
ADDITIONAL INFORMATION
Brand NEW Property for sale at 15818 Cletus Brawley Road, Huntersville, NC, 28078. No HOA in the beautiful custom farmhouse, offering 3 bedrooms & 2.5 bathrooms. The spacious island and dining area will provide multiple places to dine together with friends and family. This plan also offers a Living Room and Flex room. All Bedrooms are upstairs and completed with his and her walk-in closets, a double sink with granite vanities, a separate tub, toilet, and shower. 2 spacious car garages, a spacious deck, and a large flat yard in a corner lot. Could also be a home/office for a Therapist, Lawyer, or any other Professional. The house is near to restaurants, retailers, churches, and much more. Great proximity to the highway, only 7 minutes to the entrance of Hwy 77 on exit 25 or exit 23.
- Type:
- Single Family
- Sq.Ft.:
- 1,232
- Status:
- Active
- Beds:
- 2
- Lot size:
- 5.01 Acres
- Year built:
- 1946
- Baths:
- 2.00
- MLS#:
- 4120179
ADDITIONAL INFORMATION
Charming farmhouse on 5 acres of land in Huntersville. Beautiful 2 bedroom, 2 bath completely renovated home with original hardwood floors throughout. Bright open floor plan with 9’ ceilings in the main living areas. All the vintage charm of the old blended with modern updates. Abundant wildlife on the property with an open pasture and plenty of wooded area. Bordered by a creek and Mecklenburg County nature preserves. Bring your horses and other farm animals.
Andrea Conner, License #298336, Xome Inc., License #C24582, AndreaD.Conner@Xome.com, 844-400-9663, 750 State Highway 121 Bypass, Suite 100, Lewisville, TX 75067
Data is obtained from various sources, including the Internet Data Exchange program of Canopy MLS, Inc. and the MLS Grid and may not have been verified. Brokers make an effort to deliver accurate information, but buyers should independently verify any information on which they will rely in a transaction. All properties are subject to prior sale, change or withdrawal. The listing broker, Canopy MLS Inc., MLS Grid, and Xome Inc. shall not be responsible for any typographical errors, misinformation, or misprints, and they shall be held totally harmless from any damages arising from reliance upon this data. Data provided is exclusively for consumers’ personal, non-commercial use and may not be used for any purpose other than to identify prospective properties they may be interested in purchasing. Supplied Open House Information is subject to change without notice. All information should be independently reviewed and verified for accuracy. Properties may or may not be listed by the office/agent presenting the information and may be listed or sold by various participants in the MLS. Copyright 2024 Canopy MLS, Inc. All rights reserved. The Digital Millennium Copyright Act of 1998, 17 U.S.C. § 512 (the “DMCA”) provides recourse for copyright owners who believe that material appearing on the Internet infringes their rights under U.S. copyright law. If you believe in good faith that any content or material made available in connection with this website or services infringes your copyright, you (or your agent) may send a notice requesting that the content or material be removed, or access to it blocked. Notices must be sent in writing by email to DMCAnotice@MLSGrid.com.
Huntersville Real Estate
The median home value in Huntersville, NC is $525,750. This is higher than the county median home value of $237,400. The national median home value is $219,700. The average price of homes sold in Huntersville, NC is $525,750. Approximately 70.29% of Huntersville homes are owned, compared to 24.27% rented, while 5.45% are vacant. Huntersville real estate listings include condos, townhomes, and single family homes for sale. Commercial properties are also available. If you see a property you’re interested in, contact a Huntersville real estate agent to arrange a tour today!
Huntersville, North Carolina has a population of 53,302. Huntersville is more family-centric than the surrounding county with 47.52% of the households containing married families with children. The county average for households married with children is 33.58%.
The median household income in Huntersville, North Carolina is $93,731. The median household income for the surrounding county is $61,695 compared to the national median of $57,652. The median age of people living in Huntersville is 37.4 years.
Huntersville Weather
The average high temperature in July is 89 degrees, with an average low temperature in January of 29.6 degrees. The average rainfall is approximately 43.9 inches per year, with 0.2 inches of snow per year.
