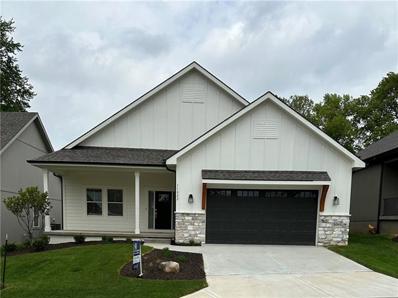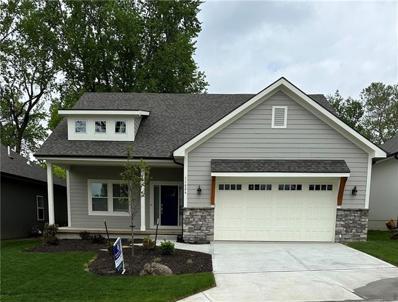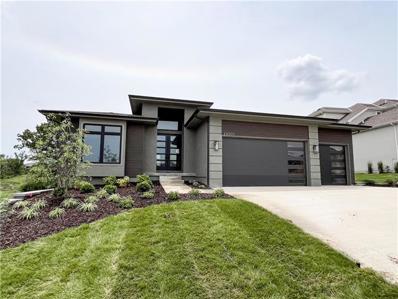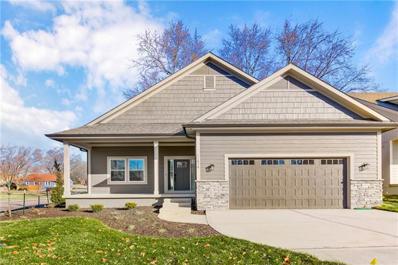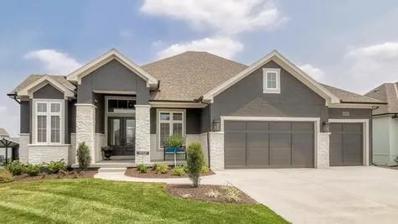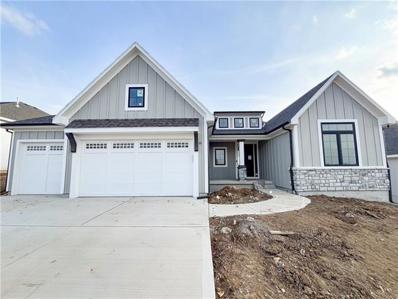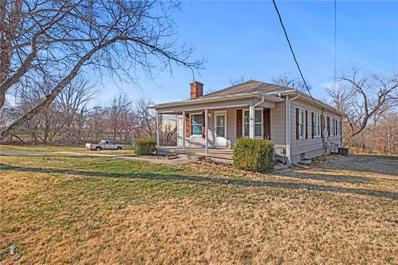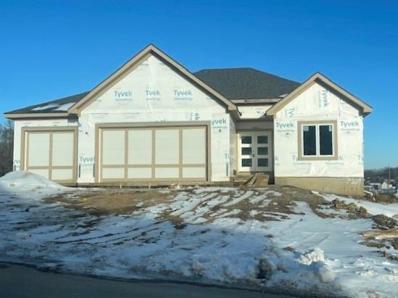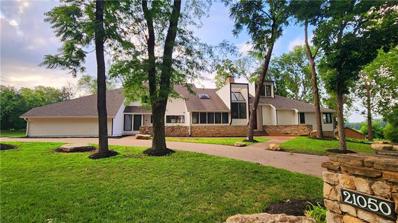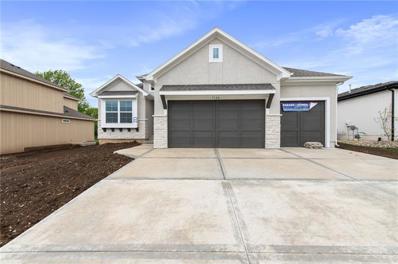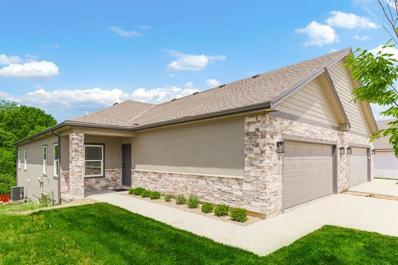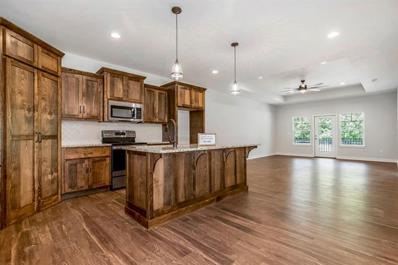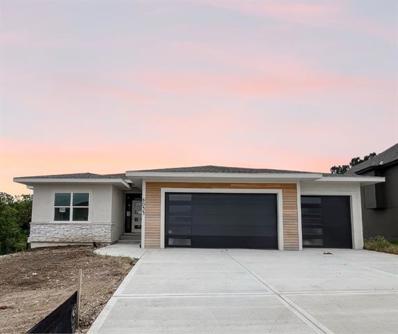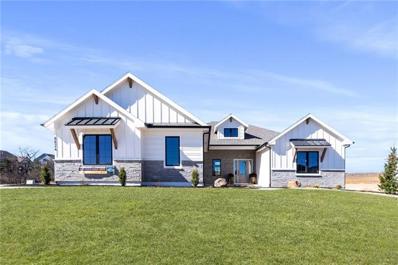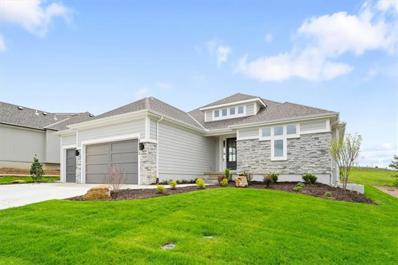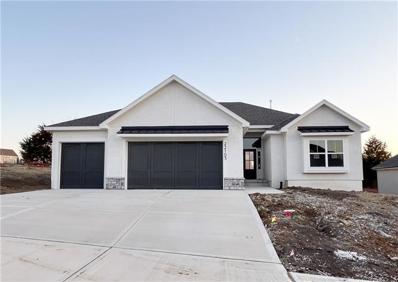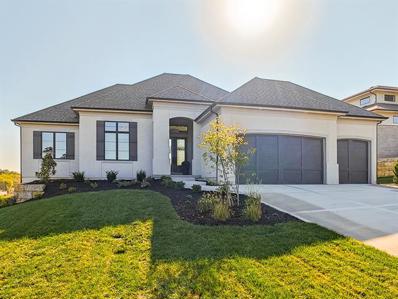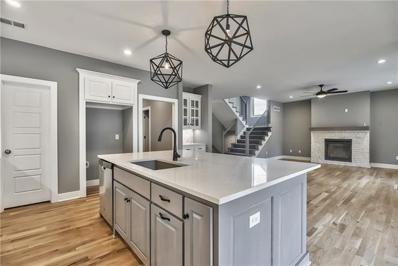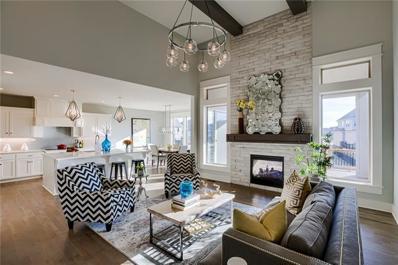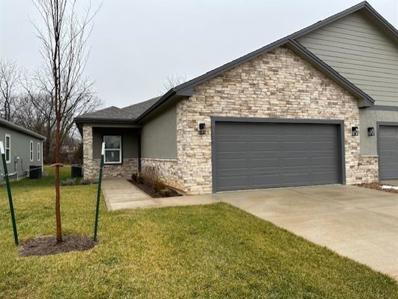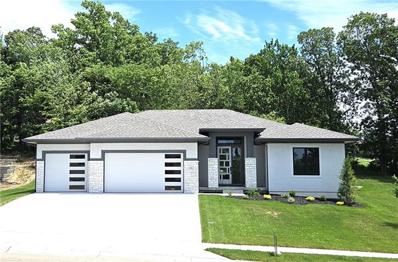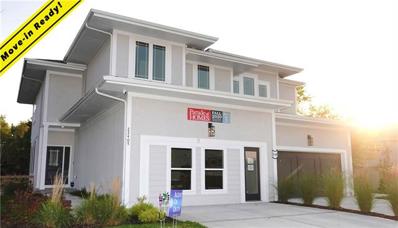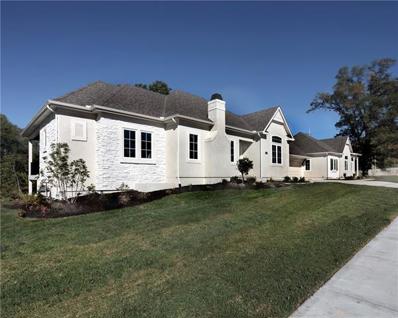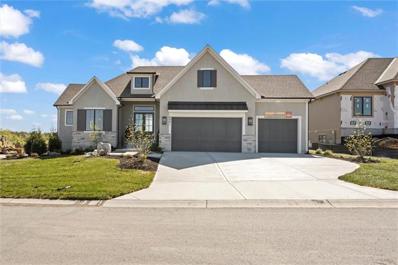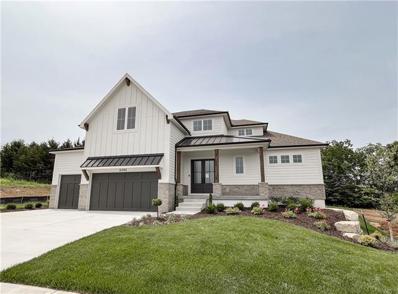Shawnee KS Homes for Sale
- Type:
- Single Family
- Sq.Ft.:
- 1,371
- Status:
- Active
- Beds:
- 3
- Lot size:
- 0.11 Acres
- Year built:
- 2023
- Baths:
- 2.00
- MLS#:
- 2470906
- Subdivision:
- Stag's Garden
ADDITIONAL INFORMATION
Welcome to Stag's Garden, a stunning new home community located in the heart of downtown Shawnee. Just a 5 minute walk to the downtown central square, this three bedroom, two bathroom residence offers modern living with spacious interiors, an open concept layout, and contemporary finishes. Enjoy the convenience of single-floor living, complemented by a well-designed kitchen, comfortable bedrooms, and stylish bathrooms. Residence contains intelligent light and fan switches that you can control with your smart speaker. Enjoy the large front porch and the rear patio! The thoughtfully landscaped exterior provides an ideal blend of comfort and aesthetics for a sophisticated lifestyle in an amazing location!!!
- Type:
- Single Family
- Sq.Ft.:
- 1,371
- Status:
- Active
- Beds:
- 3
- Lot size:
- 0.11 Acres
- Year built:
- 2023
- Baths:
- 2.00
- MLS#:
- 2470903
- Subdivision:
- Stag's Garden
ADDITIONAL INFORMATION
Welcome to Stag's Garden, a stunning new home community located in the heart of downtown Shawnee. Just a 5 minute walk to the downtown central square, this three bedroom, two bathroom residence offers modern living with spacious interiors, an open concept layout, and contemporary finishes. Enjoy the convenience of single-floor living, complemented by a well-designed kitchen, comfortable bedrooms, and stylish bathrooms. Residence contains intelligent light and fan switches that you can control with your smart speaker. Enjoy the large front porch and the rear patio! The thoughtfully landscaped exterior provides an ideal blend of comfort and aesthetics for a sophisticated lifestyle in an amazing location!!!
$854,950
22007 80 Terrace W Shawnee, KS 66220
- Type:
- Single Family
- Sq.Ft.:
- 3,130
- Status:
- Active
- Beds:
- 4
- Lot size:
- 0.26 Acres
- Baths:
- 3.00
- MLS#:
- 2471375
- Subdivision:
- Bristol Highlands
ADDITIONAL INFORMATION
Welcome to the Beechwood XL by Chris George Custom Homes in the Manors at Bristol Highlands! This stunning Reverse 1.5 story home that's not just a house, it's a lifestyle where every detail is crafted to perfection. With 4 bedrooms and 3 bathrooms sprawled over 3,130 square feet, this home is the ultimate retreat. From the Daylight basement to the covered deck offering serene views of green space, every corner whispers tranquility. The heart of this home is the kitchen. It's a culinary paradise with a large walk-in pantry and prep area, oversized island with quartz countertops, and stainless steel appliances, including a gas cooktop. You can elevate your cooking and entertaining experience to new heights. The primary bedroom is a sanctuary of its own, boasting access to the covered deck and a spa-like bathroom with a double vanity, soaking tub, and zero-entry shower with a bench and the convenience of a large closet that connects to the laundry room is an absolute game-changer. The great room flaunts sliding doors leading to the private deck, a floor-to-ceiling gas fireplace with mantle, and vaulted ceilings – the perfect setting for making memories with loved ones. Downstairs, the lower level features a second kitchen with a beverage station, spacious recreation room with plenty of natural light, and two additional bedrooms with a full bath. Plus, you'll find plenty of storage remains! Located in West Shawnee and with rolling hills, Bristol Highlands offers the best of both worlds – nature's tranquility with local convenience. Minutes from parks, award-winning schools, golf courses, and vibrant shopping + dining options, your dream home awaits. Don't miss this beautiful new home that is MOVE-IN READY! Photos are of actual home. The Community Pool and Clubhouse are coming soon.
- Type:
- Single Family
- Sq.Ft.:
- 1,371
- Status:
- Active
- Beds:
- 3
- Lot size:
- 0.14 Acres
- Year built:
- 2023
- Baths:
- 2.00
- MLS#:
- 2470897
- Subdivision:
- Stag's Garden
ADDITIONAL INFORMATION
Welcome to Stag's Garden, a stunning new home community located in the heart of downtown Shawnee. Just a 5 minute walk to the downtown central square, this three bedroom, two bathroom residence offers modern living with spacious interiors, an open concept layout, and contemporary finishes. Enjoy the convenience of single-floor living, complemented by a well-designed kitchen, comfortable bedrooms, and stylish bathrooms. Residence contains intelligent light and fan switches that you can control with your smart speaker. Enjoy the large front porch and the rear patio! The thoughtfully landscaped exterior provides an ideal blend of comfort and aesthetics for a sophisticated lifestyle in an amazing location!!!
$1,359,900
21709 W 80th Terrace Shawnee, KS 66220
- Type:
- Single Family
- Sq.Ft.:
- 4,270
- Status:
- Active
- Beds:
- 5
- Lot size:
- 0.41 Acres
- Year built:
- 2024
- Baths:
- 6.00
- MLS#:
- 2469979
- Subdivision:
- Bristol Highlands
ADDITIONAL INFORMATION
Welcome to luxury living in the prestigious Bristol Highlands Estates, crafted by the esteemed Don Julian Builders. Nestled within Shawnee, this stunning reverse 1.5 story home boasts 5 bedrooms, 4 full bathrooms, and 2 half bathrooms across 4,270 square feet of meticulously designed living space. Situated on an estate-sized lot in a serene cul-de-sac, this home offers unparalleled privacy and tranquility. The main level boasts a grand primary suite featuring a vaulted bedroom overlooking the lush greenspace, a primary bath complete with soaking tub, double vanity, and an expansive walk-in closet seamlessly connected to a convenient laundry room. Entertain with ease in the designer kitchen, equipped with a 5-burner gas cooktop, large island, walk-in pantry, and open layout. The great room features vaulted ceilings, gas fireplace, and access to the covered deck, where you can unwind while enjoying picturesque views of greenspace and a pond. The main level also offers a versatile study/flex room, an inviting outdoor courtyard, and a built-in pub, perfect for hosting gatherings or relaxing evenings at home. Descend to the lower level to discover two additional bedrooms with their own bathrooms and a spacious recreation room with access to the covered patio. Entertain effortlessly at the wet bar with a large island, accompanied by a convenient half bath for guests. Beyond the luxurious amenities of this home, Bristol Highlands Estates offers a lifestyle of convenience and recreation. Enjoy proximity to premier golf courses, Lenexa City Center, parks, walking and biking trails, as well as an array of shopping and dining options. Future plans for the community include a clubhouse, pool, sport courts, and playground, promising endless opportunities for leisure and socializing. Don't miss your chance to be part of this esteemed J.S. Robinson development. Experience the epitome of luxury living in the heart of Shawnee – schedule your showing today!
- Type:
- Single Family
- Sq.Ft.:
- 2,663
- Status:
- Active
- Beds:
- 4
- Lot size:
- 0.25 Acres
- Year built:
- 2024
- Baths:
- 3.00
- MLS#:
- 2469960
- Subdivision:
- Bristol Highlands
ADDITIONAL INFORMATION
Welcome to the Ashwood II reverse by Chris George Custom Homes! This stunning 4-bedroom, 3-bathroom home with a 3-car garage is situated on a treed lot offering privacy and tranquility. The main floor owner's suite is a true retreat, featuring a luxurious bathroom with a free-standing 6' tub, a tiled shower with bench seat, and a custom owners closet. There is also two additional main level guest rooms (or office) and full bathroom. The hardwood flooring adds elegance and warmth, while the expanded pantry, soft-close cabinets, and quartz kitchen countertops and vanities provide functionality and style. The great room is sure to impress with its floor-to-ceiling stone and direct vent gas log fireplace, perfect for cozy evenings at home. The lower level offers an additional guest room and a 3rd bathroom. The basement bar in the large rec room adds the perfect space for entertaining. The trim package has been upgraded throughout. Bristol Highlands is Shawnee and Lenexa's newest luxury community, conveniently located just minutes from Shawnee Mission Park, Black Hoof Park, Sports Field, Lenexa City Center, and major highway access. Future amenity package will include a pool, 2 pickleball courts, a playground, and green space. This home is currently under construction with anticipated late Spring completion date. Located on Lot 39 of Bristol Highlands Manors. Don't miss your chance to make this luxurious and private retreat your dream home!
- Type:
- Single Family
- Sq.Ft.:
- 2,912
- Status:
- Active
- Beds:
- 3
- Lot size:
- 5.2 Acres
- Year built:
- 1912
- Baths:
- 3.00
- MLS#:
- 2469747
- Subdivision:
- Other
ADDITIONAL INFORMATION
5 ACRES in the heart of Shawnee!!! A brand-new septic tank has been installed! This craftsman-style home is one not to be missed. Imagine living on one level and having family/friends live on the other level! The finished walkout basement is a secondary living quarters with its own full kitchen and laundry! The upstairs boasts a large living room with a fireplace flanked by built-ins and an abundance of natural light. There is a formal dining room with beautiful built-in benches under the windows along with small cabinets that have shelves and glass doors. The upstairs kitchen has white appliances (refrigerator stays) and ample storage in the laundry room (washer and dryer stay) to the back of the house. The primary bedroom has new carpet and includes an en-suite bathroom with a shower stall. The other 2 bedrooms are upstairs and have new carpet. There are 2 non-conforming bedrooms on the lower level, and both have closets (no egress windows). The full bathroom on the lower level includes a laundry closet (washer and dryer stay). Large living room on the lower level and room in the kitchen for a dining table. The property is zoned agricultural, allowing a buyer to build a garage and use the land for livestock (check with county guidelines). This property is close to shopping, and freeway access and feels like country living.
- Type:
- Single Family
- Sq.Ft.:
- 3,063
- Status:
- Active
- Beds:
- 4
- Lot size:
- 0.27 Acres
- Baths:
- 3.00
- MLS#:
- 2469647
- Subdivision:
- Kenneth Estates
ADDITIONAL INFORMATION
Exceptional Reverse 1.5 Story on Walkout Lot w/ Additional Space For Motorized Toys, a Workshop or Workout Area! Currently @ Finish Trim Stage & About Ready For Paint, Come See While Buyer Can Still Make Finish Selections! Olympus Homes Katerina Reverse 1.5, 4 bedroom, 3 bath, Main level majority hardwoods, Custom Cabinets, Upscale Granite countertops, Big Kitchen island & walk in pantry with grocery door drop access from the garage. Incredible master suite luxury free standing tub and a tile shower, large master walk in closet. Vaulted ceilings, added wood work and trim through out. Main level guest bedroom or office with full bath off entry. The walkout lower level features a large rec room area with wet bar along wall, builder can add front seating bar @ additional cost. There are 2 very large basement bedrooms with walk in closets and 1 lower level bathroom. Basement includes a suspended garage providing additional basement space under the full 3 car garage, for the hobbyist work shop, extra storage, workout room, or another garage for motorized toys. There is easy access to the extra suspended garage basement space from the back yard through double doors. The approximately 19' wide covered deck and patio below span the back of the great room. MUST SEE! Square footages and taxes are estimated and may vary upon completion.
$1,050,000
21050 W 45th Terrace Shawnee, KS 66218
- Type:
- Single Family
- Sq.Ft.:
- 8,766
- Status:
- Active
- Beds:
- 5
- Lot size:
- 1.85 Acres
- Year built:
- 1981
- Baths:
- 6.00
- MLS#:
- 2469702
- Subdivision:
- Quivira Woods
ADDITIONAL INFORMATION
Note: Due to recent hail storm, Seller will help to get new roof as well and You can Chose the color!! $10,000 Additional Bonus for Buyer's agent. Motivated Seller!! Welcome to this stunning real estate property! This beautifully renovated home sits on a spacious 1.85-acre lot, offering a perfect blend of modern amenities and classic charm. The exterior renovations and captivating pool area with a charming gazebo create a delightful space for relaxation and entertainment, perfect for enjoying sunny days with family and friends. Inside, the property boasts a generous living space of 5121 square feet, including a partially finished basement, providing ample room for all your needs. With six bedrooms and 5.5 baths, everyone can enjoy their own private space and comfort. Car enthusiasts will love the convenience of the three-car attached garage and an additional three-car detached garage, offering plenty of space for vehicles and storage. Step inside, and you'll be greeted by an inviting open kitchen design, perfect for culinary enthusiasts and entertaining guests. The main floor features two bedrooms, including a luxurious primary bedroom with an en-suite bathroom, offering both convenience and privacy. For relaxation and wellness, a delightful sunroom and a sauna in the main room create a calming retreat to unwind after a long day. Practical elements, such as two new water heaters and an abundance of storage space, ensure effortless organization and comfort. For added peace of mind, the property includes a storm shelter, providing safety and security during inclement weather conditions. Hardwood flooring on the main floor adds elegance and charm, enhancing the overall ambiance. In conclusion, this real estate gem combines comfort, style, and functionality, offering a unique opportunity to own a remarkable home in a serene and private setting. Don't miss your chance to experience the lifestyle of your dreams in this exceptional property!
- Type:
- Single Family
- Sq.Ft.:
- 2,715
- Status:
- Active
- Beds:
- 4
- Lot size:
- 0.22 Acres
- Year built:
- 2024
- Baths:
- 3.00
- MLS#:
- 2467412
- Subdivision:
- Kenneth Estates
ADDITIONAL INFORMATION
The Fairmont Reverse Story & 1/2 by R. L. Hoelting offers a well-thought-out design with attention to both practical and aesthetic aspects, providing a comfortable and versatile living space for residents and their guests. It offers 4 bedrooms and 3 bathrooms, providing ample space for family and guests. The kitchen is a great feature with a large island, providing a focus on functionality and ample space for socializing or casual dining. The primary suite is designed with the needs of modern buyers in mind, featuring a large shower and a spacious closet. This design caters to comfort and convenience. The lower level is a versatile space, featuring a huge recreation room. The lower level also includes an extra space that could serve as an exercise room, game area, or office, providing flexibility for different lifestyle needs. Two additional bedrooms and a third bath in the lower level. This home is complete and ready for May 2024 closing!
$460,000
6106 Park Street Shawnee, KS 66216
- Type:
- Other
- Sq.Ft.:
- 1,558
- Status:
- Active
- Beds:
- 2
- Baths:
- 2.00
- MLS#:
- 2463893
- Subdivision:
- Veterans Park
ADDITIONAL INFORMATION
Welcome to this charming 2-bedroom, 2-bathroom main floor living ranch villa nestled in the heart of Shawnee. Enjoy the convenience of a spacious 2-car garage and the flexibility of an unfinished basement that is stubbed for a bathroom and approx. 1,289 square feet, providing the opportunity to customize and expand your living space to suit your needs. Step into the heart of the home, where a large kitchen awaits with ample space for culinary adventures. The kitchen features a walk-in pantry, offering both functionality and style. Imagine preparing meals in this space, equipped with modern appliances and plenty of counter space for cooking and entertaining. The open layout seamlessly connects the kitchen to the living spaces, creating an ideal environment for gatherings with friends and family. The main floor living design ensures ease and comfort, catering to a relaxed lifestyle. Two generously sized bedrooms provide private retreats, and two well-appointed bathrooms add a touch of luxury to daily living. Whether you're enjoying your morning coffee on the porch or entertaining friends in the open living areas, this ranch villa provides a perfect blend of comfort and convenience. With the option to finish the basement, the possibilities are endless. Create a home office, a cozy media room, or an additional guest suite – the choice is yours. The villas are 55+. There is a $400 HOA Initiation Fee. All square footage and taxes are estimated and should be verified by the buyer(s)/buyer's agent.
$460,000
6108 Park Street Shawnee, KS 66216
- Type:
- Other
- Sq.Ft.:
- 1,558
- Status:
- Active
- Beds:
- 2
- Baths:
- 2.00
- MLS#:
- 2463892
- Subdivision:
- Veterans Park
ADDITIONAL INFORMATION
Welcome to this charming 2-bedroom, 2-bathroom main floor living ranch villa nestled in the heart of Shawnee. Enjoy the convenience of a spacious 2-car garage and the flexibility of an unfinished basement, providing the opportunity to customize and expand your living space to suit your needs. Step into the heart of the home, where a large kitchen awaits with ample space for culinary adventures. The kitchen features a walk-in pantry, offering both functionality and style. Imagine preparing meals in this space, equipped with modern appliances and plenty of counter space for cooking and entertaining. The open layout seamlessly connects the kitchen to the living spaces, creating an ideal environment for gatherings with friends and family. The main floor living design ensures ease and comfort, catering to a relaxed lifestyle. Two generously sized bedrooms provide private retreats, and two well-appointed bathrooms add a touch of luxury to daily living. Whether you're enjoying your morning coffee on the porch or entertaining friends in the open living areas, this ranch villa provides a perfect blend of comfort and convenience. With the option to finish the basement, the possibilities are endless. Create a home office, a cozy media room, or an additional guest suite – the choice is yours. The villas are 55+. There is a $400 HOA Initiation Fee. All square footage and taxes are estimated and should be verified by the buyer(s)/buyer's agent.
$795,000
8033 Payne Street Shawnee, KS 66220
- Type:
- Single Family
- Sq.Ft.:
- 2,838
- Status:
- Active
- Beds:
- 4
- Lot size:
- 0.24 Acres
- Year built:
- 2024
- Baths:
- 3.00
- MLS#:
- 2462317
- Subdivision:
- Bristol Highlands
ADDITIONAL INFORMATION
Introducing the Capri III Reverse Ranch by Rob Washam Homes on lot 32 in Bristol Highlands Manors, situated on green space - A Masterpiece of Modern Luxury! This brand-new home boasts a striking modern roof line adorned with a harmonious blend of cedar, stucco, and stone accents, making a bold statement from the moment you arrive. With a spacious 3-car garage, a walkout basement, and a covered 12'x17' composite deck, this home has it all. Step inside this elegant abode, where you'll find an exquisite 4-bedroom, 3-bathroom layout designed to cater to your every need. The main level offers a serene retreat in the primary bedroom. The large mudroom and conveniently located laundry room off the garage entry make everyday tasks a breeze. The dining room, with its soaring 13' vaulted ceiling and expansive windows, bathes the space in natural light. High-quality, pre-finished hardwood flooring grace the entry, great room, kitchen, mudroom, and dining room, providing a seamless and elegant flow throughout the main level. The primary bathroom is a spa-like haven, featuring a freestanding tub and a zero-entry shower with frameless glass door. The finished basement is an entertainers delight and features a walk-up wet bar. This space is perfect for hosting or relaxing at the end of a long day. Home overlooks permanent green space with a view of the neighborhood pond. As a bonus, the Future community amenities include a community clubhouse, a refreshing pool, sport courts, and a playground, ensuring you'll have endless opportunities to create lasting memories. This exceptional property is ready in 90 days with an estimated completion date of July/August 2024. Don't miss the chance to make the Capri III Reverse Ranch your forever home. Contact us today to schedule a tour and start envisioning your future in this stunning property. Your dreams of modern luxury living are about to become a reality!
$799,900
6624 Belmont Drive Shawnee, KS 66226
- Type:
- Single Family
- Sq.Ft.:
- 3,138
- Status:
- Active
- Beds:
- 4
- Lot size:
- 0.38 Acres
- Year built:
- 2023
- Baths:
- 4.00
- MLS#:
- 2456328
- Subdivision:
- Beaver's Farms
ADDITIONAL INFORMATION
PICK OF THE PARADE AWARD WINNING HOME!! Back on the market no fault of seller. Another amazing home built by Dreams and Designs Building. This reverse 1.5 story has a side/ zero entry garage. Oversized lot (16,000+ sq ft) and upgraded amenities throughout. Modern kitchen with built in appliances huge Quartz island and pantry. Top end finishes throughout this great home. Finished basement with front /back wet bar granite, floating shelves. Linear fireplace. Energy Star rated and for superior energy efficiency. Zoned heating and cooling. Large covered composite deck. NO HOA!
- Type:
- Single Family
- Sq.Ft.:
- 3,024
- Status:
- Active
- Beds:
- 4
- Lot size:
- 0.24 Acres
- Year built:
- 2024
- Baths:
- 3.00
- MLS#:
- 2454694
- Subdivision:
- Bristol Highlands
ADDITIONAL INFORMATION
Welcome to the New Mark Homes popular Timberland Reverse plan on lot 40 in the Manors at Bristol Highlands in a quiet cul-de-sac. This brand new home provides perfect functionality for main level living. Enter to an inviting foyer leading to the great room filled with light from the wall of tall windows along the back of home overlooking the vaulted and covered patio. A fireplace flanked by cabinets and shelves defines the focal point of the room. The kitchen is well equipped with stainless appliances, a gas cooktop, surrounded by a large quartz island and custom cabinetry. The large walk-in pantry has ample space. Both the dining area and the kitchen have a stunning vaulted ceiling with beams. The raised covered patio off the dining room also has a vaulted ceiling with cedar truss detail. The owner's suite, with a spa bath, double vanities, free standing soaker tub and separate shower is sure to delight. The walk-in closet is complete with a seat and conveniently located by the laundry room. The mud room entry from the 3-car garage extends to a 2nd bedroom/office with a full bath. And, the generously sized lower level recreation room includes a 12' bar and beverage fridge making this an ideal space for entertaining or lounging. Two additional bedrooms plus a full bath and plenty of unfinished area for storage completes this beautiful home. Relax on the private covered patio and enjoy the amazing sunrises and sunsets Bristol Highlands has to offer. This brand NEW home is MOVE IN READY NOW and comes with a 1-year builders warranty! Bristol Highlands is located in the rolling hills of Shawnee with views, green space and a state-of-the-art clubhouse and pool coming soon! All just minutes from golf, shopping, an array of restaurants, Lenexa City Center, and hwy access putting you 20 minutes from the Legends, Kansas City, Lawrence and more! Don't miss this best kept secret of a location while it lasts. This home is MOVE IN READY!
- Type:
- Single Family
- Sq.Ft.:
- 2,007
- Status:
- Active
- Beds:
- 3
- Lot size:
- 0.24 Acres
- Year built:
- 2024
- Baths:
- 3.00
- MLS#:
- 2454035
- Subdivision:
- Bristol Highlands
ADDITIONAL INFORMATION
Introducing The Liam, a true Ranch by Rob Washam Homes, on lot 38 at Bristol Highlands Manors, Shawnee's hottest community among the rolling hills. This home showcases a primary suite and two additional bedrooms plus 3 full bathrooms sprawled across 2,007 square feet all on the main level! Finish the Lower Level with basement for over 3,000 sq ft of brand new living! Step inside and discover an open concept with rich hardwoods flowing throughout the main living areas. Enjoy your brand new dream kitchen with a large quartz island, custom cabinets, soft-close drawers, glass uppers reaching to the ceiling, and a large prep pantry with cabinets, shelving, sink and beverage fridge. Tuck all your appliances away! Choose your own stainless appliance package including a gas cooktop, built-in oven, microwave and dishwasher. Impress your dining guests with a vaulted ceiling with exquisite cross beams and sliding glass doors that extend the space to your covered patio. The heart of the living area is a stone-to-ceiling gas fireplace with floating shelves on both sides. The primary bedroom is a private retreat overlooking the private backyard, featuring double doors to a spa-like bathroom with a double quartz vanity, soaking tub, linen closet, and zero-entry shower! Find convenience from your primary suite to the walk-in closet that also connects to a laundry room with built-in counter space. The unfinished basement provides endless possibilities with a 10' foundation, ready for your finishing touch or let the builder finish before move-in! Whether it's a home theater, a fitness center, or a game room - the creativity is yours. Bristol Highlands is located just minutes from Lenexa City Center, Shawnee Mission Park, golf, shopping, an array of restaurants, and award-winning schools. With easy highway access, you'll love the convenience and variety of activities nearby. This home is estimated to be completed within 30 days! Don't let this one get away!!
$1,091,830
8005 Millridge Street Shawnee, KS 66227
- Type:
- Single Family
- Sq.Ft.:
- 3,694
- Status:
- Active
- Beds:
- 5
- Lot size:
- 0.29 Acres
- Baths:
- 5.00
- MLS#:
- 2452894
- Subdivision:
- Bristol Highlands
ADDITIONAL INFORMATION
Gorgeous Don Julian Builders Brookridge IV Reverse on lot 13 in Bristol Highlands North Estates. Enter through the double doors to the impressive foyer facing the 2-story wall of windows and vaulted wood ceiling beams in the Great room. A stone to ceiling fireplace completes this amazing space. The Chef's delight kitchen with oversized island, 5 burner gas stove, custom hood, storage galore and upgraded elevated wood ceiling with skylights has a wow factor. A large pantry and prep area is sure to satisfy all your cooking needs. The primary suite with spa bath offers 2 separate vanities, soaker tub and beautifully tiled shower, with a walk-in closet adjoining the laundry room. 2 additional bedrooms and bath, plus a powder room are also located on the main level. The well-lit lower level sports a spectacular bar, a rec room with built-ins, 2 additional bedrooms with separate baths and unfinished space for storage. Walk out to the patio for grilling and entertaining or sit on the covered deck off the dining area upstairs, just to enjoy the amazing views Bristol Highlands has to offer. Taxes and sq footage are approximate. This home is a Model - Not for Sale.
$631,897
6709 Apache Drive Shawnee, KS 66226
- Type:
- Single Family
- Sq.Ft.:
- 2,551
- Status:
- Active
- Beds:
- 4
- Lot size:
- 0.26 Acres
- Baths:
- 4.00
- MLS#:
- 2449573
- Subdivision:
- Greens Of Chapel Creek
ADDITIONAL INFORMATION
Rodrock Homes 2-story Durham plan (Elevation 3). Construction Stage-Cabinets. Estimated Completion 90 days from contract date. SOME BUYER SELECTIONS ARE AVAILABLE! Home has 4 BEDROOMS and 3 bathrooms PLUS an office. A two-story entry with Wainscot to the ceiling, welcoming great room with hardwoods and floor to ceiling stone front fireplace flanked by 2 large windows, kitchen outfitted with a large Granite/Quartz Group 1 island and enamel kitchen surround cabinets, spacious walk-in pantry that connects to the mudroom area off the garage with built-ins make the Durham a family-friendly design that goes beyond the expected. Huge master bedroom on the 2nd level with separate tub and shower. Three additional large bedrooms on the 2nd level with walk-in closets and 2 additional bathrooms. Photos are of model home and may depict upgrade options not available or included in purchase price.
- Type:
- Single Family
- Sq.Ft.:
- 2,966
- Status:
- Active
- Beds:
- 4
- Lot size:
- 0.22 Acres
- Baths:
- 4.00
- MLS#:
- 2449544
- Subdivision:
- Greens Of Chapel Creek
ADDITIONAL INFORMATION
This home is in Cabinet and Trim stage of construction and is estimated to be ready approximately 90 days from contract date! SOME BUYER SELECTIONS ARE STILL AVAILABLE! In award winning De Soto School District! The Kingston (Elevation 1) by Rodrock Homes. This Plan Features an Office on the Main Level with an upgraded trim accent wall! Hardwood Floors Lead from the Entry into the Great Room, Dining, Kitchen & Pantry. Great Room Features Ceiling Beams & Soaring Stone-to-Ceiling See-Through Fireplace that Looks onto the Covered Patio. The Kitchen Includes Upgraded Enameled Cabinets, Level 1 Granite/Quartz Counter Tops, Breakfast Bar Island, Wall Oven, Gas line for Cook Top, Walk-in Pantry & Stainless-Steel Appliances. 1/2 Bath on Main Level Features Level 1 Granite/Quartz tops. Off the Kitchen is a Main Floor Laundry Room with Walk-Thru Access to the Master Closet into Master Bath. Master Bathroom also Features Walk-in Shower, separate tub & Dual Vanities with Upgraded Granite. The Upper-Level Landing is Open to the Entry Below. Upper Level also Includes 3 Large Bedrooms, Private Full Bath and Jack & Jill Bath. Irrigation Included. Level Lot. PICTURES ARE OF PREVIOUS SPEC OR MODEL HOME, AND MAY FEATURE UPGRADES, NOT ACTUAL HOME.
$455,000
6112 Park Street Shawnee, KS 66216
- Type:
- Other
- Sq.Ft.:
- 1,558
- Status:
- Active
- Beds:
- 2
- Baths:
- 2.00
- MLS#:
- 2449275
- Subdivision:
- Veterans Park
ADDITIONAL INFORMATION
Welcome to this charming 2-bedroom, 2-bathroom main floor living ranch villa nestled in the heart of Shawnee. Enjoy the convenience of a spacious 2-car garage and the flexibility of an unfinished basement that is stubbed for a bathroom and approx. 1,289 square feet, providing the opportunity to customize and expand your living space to suit your needs. Step into the heart of the home, where a large kitchen awaits with ample space for culinary adventures. The kitchen features a walk-in pantry, offering both functionality and style. Imagine preparing meals in this space, equipped with modern appliances and plenty of counter space for cooking and entertaining. The open layout seamlessly connects the kitchen to the living spaces, creating an ideal environment for gatherings with friends and family. The main floor living design ensures ease and comfort, catering to a relaxed lifestyle. Two generously sized bedrooms provide private retreats, and two well-appointed bathrooms add a touch of luxury to daily living. Whether you're enjoying your morning coffee on the porch or entertaining friends in the open living areas, this ranch villa provides a perfect blend of comfort and convenience. With the option to finish the basement, the possibilities are endless. Create a home office, a cozy media room, or an additional guest suite – the choice is yours. The villas are 55+. There is a $400 HOA Initiation Fee. All square footage and taxes to be verified by buyer(s).
$724,900
4903 Noland Road Shawnee, KS 66216
- Type:
- Single Family
- Sq.Ft.:
- 3,050
- Status:
- Active
- Beds:
- 4
- Lot size:
- 0.35 Acres
- Year built:
- 2023
- Baths:
- 3.00
- MLS#:
- 2448588
- Subdivision:
- Timber Springs- Estates Of
ADDITIONAL INFORMATION
New Price on this beautiful reverse 1.5 story with so many upgrades! Selected and filmed to appear in an upcoming HGTV House Hunters episode!! Check it out - you will see why they chose to include this one! This new phase of Timber Springs is made up of high end custom built homes with beautiful views. Take advantage of this opportunity to be part of this unique upscale area. This home includes fiberglass Marvin Essential windows with black frames on the inside as well as the outside, a gorgeous linear fireplace with stone to the ceiling, increased ceiling height to add transom windows in the great room and an outstanding kitchen with abundant custom cabinets, a beverage fridge, and gas cooktop. The home has a tankless hot water heater for endless hot water! The primary suite includes hardwood floor, a nice walk-in shower and a large therapeutic air tub, a tub equipped with jets that blow heated AIR. Other features include, back entry with large "command center", a broom closet, pantry and laundry, a large family room with bar and two bedrooms with full bath on the lower level, and an oversized garage. The quality is evident throughout this S&R Hawkins home!
- Type:
- Townhouse
- Sq.Ft.:
- 2,206
- Status:
- Active
- Beds:
- 3
- Lot size:
- 0.16 Acres
- Year built:
- 2021
- Baths:
- 3.00
- MLS#:
- 2446668
- Subdivision:
- Suttle Woods
ADDITIONAL INFORMATION
SPRING SPECIAL: $15,000 BUYER INCENTIVE!! AVAILABLE FOR A LIMITED TIME ONLY. Be the first to live in this gorgeous home! This is the model town home for Suttle Woods, with loads of upgrades! Quartz countertops, upgraded trim, custom cabinetry, designer finishes, top-tier appliances custom colors, backsplashes and so much more! Offering more than 2200 sq ft, this open-concept home is designed with tall ceilings, huge windows, engineered hardwoods, a full-size double garage, and even an outlet to charge an electric car! Outside, underground sprinklers and accent lighting gives this home incredible curb presence! 1-year Builder's warranty included! Agent has ownership interest in the home.
$594,487
7230 Allman Drive Shawnee, KS 66217
- Type:
- Other
- Sq.Ft.:
- 2,189
- Status:
- Active
- Beds:
- 3
- Lot size:
- 0.08 Acres
- Year built:
- 2023
- Baths:
- 3.00
- MLS#:
- 2440914
- Subdivision:
- Enclave Of Mill Creek
ADDITIONAL INFORMATION
Stunning quality construction with high level finishes throughout. 2 bedrooms on the main level + separate OFFICE/FLEX ROOM. Finishes include custom cabinetry, designer series trim package. Owners suite features wall of windows, walk in shower and double vanities w/vanity. Walk In Closets throughout. Lower Level Bar Maintenance provided at its finest with ample services included for $325 per month with a $750 initiation fee. Sq footage and taxes are estimated. Price listed includes mostly upgraded finishes as shown in photos and Virtual Tour of similar home
$1,229,750
8001 Millridge Street Shawnee, KS 66227
- Type:
- Single Family
- Sq.Ft.:
- 3,818
- Status:
- Active
- Beds:
- 4
- Lot size:
- 0.35 Acres
- Baths:
- 3.00
- MLS#:
- 2438516
- Subdivision:
- Bristol Highlands
ADDITIONAL INFORMATION
The Del Mar Reverse by J.S. Robinson Fine Homes! This stunning MODEL HOME offers a reverse ranch layout with a finished daylight basement. The stucco and stone exterior, along with the custom landscaping design featuring a fountain and stone pavers, create a captivating first impression. Step inside through double doors and be greeted by the elegant hardwood floors that span the main level, highlighting the open floor plan. With 4 beds & 3 baths, including a main floor owner's suite, this home provides ample space and luxurious amenities. The owner's suite boasts a lavish attached bathroom with a standalone soaking tub, double sink vanity, glass-to-ceiling shower, and custom cabinetry. The spacious walk-in closet features pull-downs, built-in dressers, and upscale shelving. The main level also includes a versatile room that can serve as an office or 2nd bedroom, along with a guest bath featuring a tiled shower with designer finishes. Downstairs, the finished daylight basement offers two additional guest rooms, a third bath, and a recreational space with an entertainment wall, and built-in shelving. The basement bar, complete with a beverage fridge, sink and island, is perfect for hosting gatherings. Additionally, there's a bonus room for wine storage or hobbies. Enjoy the outdoors on the two decks this home offers. The large covered deck features a wood ceiling and sliding door that connects to the dining room, while the Evergrain grill deck provides a space for outdoor cooking near the kitchen. From there, stairs lead down to the patio and backyard firepit, creating an inviting atmosphere. This model home, located in Bristol Highlands Estates on Lot 14, showcases the craftsmanship and elegance that J.S. Robinson Fine Homes is known for in KC. Please note that this specific model home is NOT FOR SALE. Appreciate its beauty and envision your own dream home with J.S. Robinson Fine Homes. MODEL HOME - NOT FOR SALE.
$1,074,700
21705 W 80th Terrace Shawnee, KS 66227
- Type:
- Single Family
- Sq.Ft.:
- 3,613
- Status:
- Active
- Beds:
- 4
- Lot size:
- 0.46 Acres
- Baths:
- 5.00
- MLS#:
- 2437365
- Subdivision:
- Bristol Highlands
ADDITIONAL INFORMATION
Prepare to impress with this brand new 1.5 story home by J.S. Robinson Fine Homes Regency II plan that has it all! Welcome to Bristol Highlands Estates. Step inside this exquisite home through double doors and be greeted by its impressive design and impeccable craftsmanship. With 4 bedrooms and 4.5 bathrooms, theres ample space for all to enjoy. The main level boasts a magnificent owner's suite with soaking tub and oversized shower with 2 shower heads, walk-in closet, and private laundry area. The open floor plan seamlessly connects the gourmet kitchen to the rest of the living space, making it perfect for entertaining with custom cabinets reaching up to the 10-ft ceilings, oversized quartz island, prep kitchen that offers a sink and beverage fridge, plus a walk-in pantry for added storage. Hardwood floors add a touch of warmth and the gas fireplace in the great room creates a cozy ambiance. Flexibility is key and this home offers a main-level flex room that can be used as a home office or a versatile space to suit your needs. Upstairs, you'll find three additional bedrooms, each with its own bathroom, and a second-floor laundry room! Plus, an approximate 17'x20' recreational loft offers endless possibilities for relaxation and recreation. Enjoy zoned heating and cooling for extra comfort. A full basement awaits your customization! A resort-style pool, clubhouse, sports courts, and a playground is coming soon. All within minutes of Lenexa City Center, golf, shopping, an array of restaurants and award-winning schools. Don't miss out on this incredible opportunity! Schedule a tour today and experience the epitome of luxurious living in this masterpiece by J.S. Robinson Fine Homes on Private, treed, Cul de sac in the Estates, Lot 16. Move-in ready Now!
 |
| The information displayed on this page is confidential, proprietary, and copyrighted information of Heartland Multiple Listing Service, Inc. (Heartland MLS). Copyright 2024, Heartland Multiple Listing Service, Inc. Heartland MLS and this broker do not make any warranty or representation concerning the timeliness or accuracy of the information displayed herein. In consideration for the receipt of the information on this page, the recipient agrees to use the information solely for the private non-commercial purpose of identifying a property in which the recipient has a good faith interest in acquiring. The properties displayed on this website may not be all of the properties in the Heartland MLS database compilation, or all of the properties listed with other brokers participating in the Heartland MLS IDX program. Detailed information about the properties displayed on this website includes the name of the listing company. Heartland MLS Terms of Use |
Shawnee Real Estate
The median home value in Shawnee, KS is $264,500. This is lower than the county median home value of $283,700. The national median home value is $219,700. The average price of homes sold in Shawnee, KS is $264,500. Approximately 69.99% of Shawnee homes are owned, compared to 26.43% rented, while 3.58% are vacant. Shawnee real estate listings include condos, townhomes, and single family homes for sale. Commercial properties are also available. If you see a property you’re interested in, contact a Shawnee real estate agent to arrange a tour today!
Shawnee, Kansas has a population of 64,840. Shawnee is more family-centric than the surrounding county with 40.17% of the households containing married families with children. The county average for households married with children is 38.73%.
The median household income in Shawnee, Kansas is $81,964. The median household income for the surrounding county is $81,121 compared to the national median of $57,652. The median age of people living in Shawnee is 38 years.
Shawnee Weather
The average high temperature in July is 88.5 degrees, with an average low temperature in January of 17.8 degrees. The average rainfall is approximately 41 inches per year, with 16.4 inches of snow per year.
