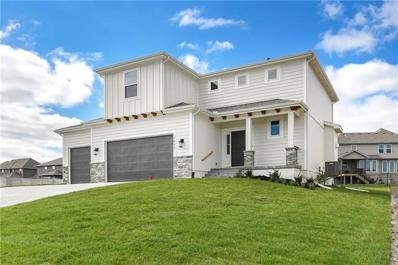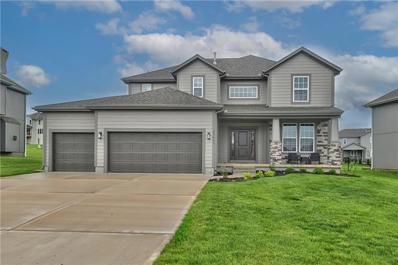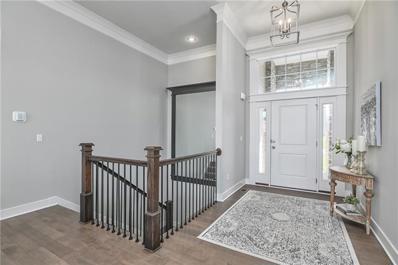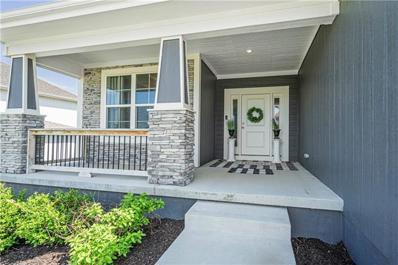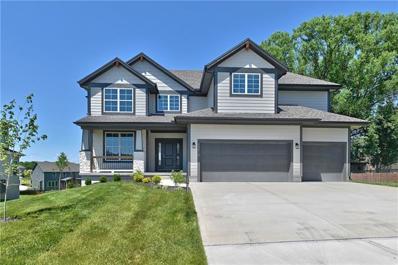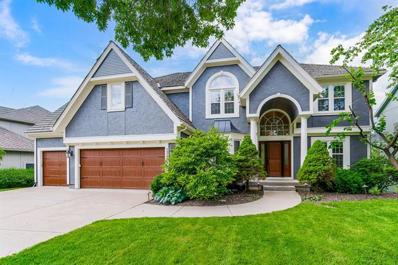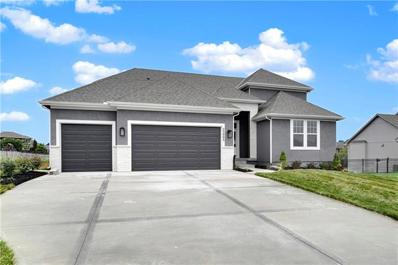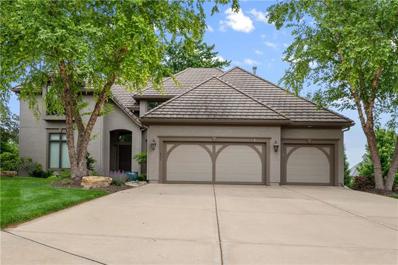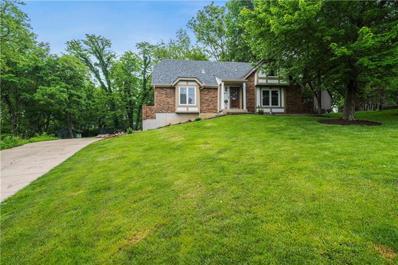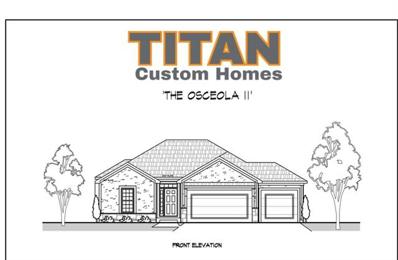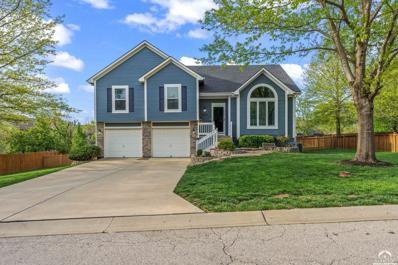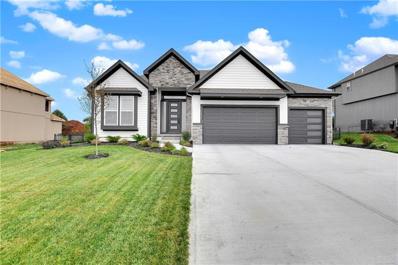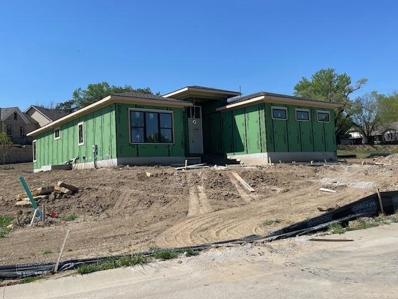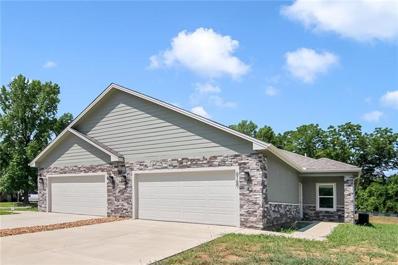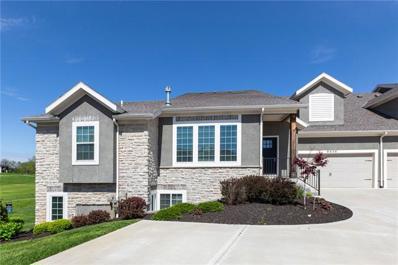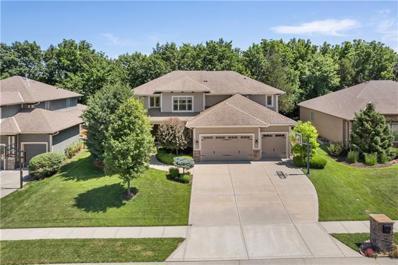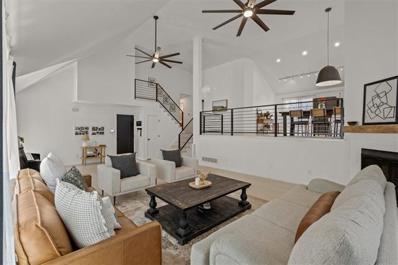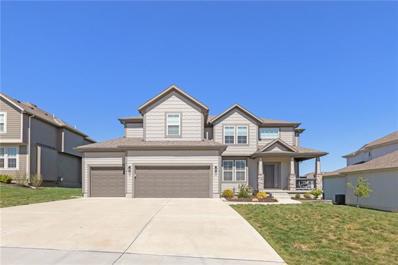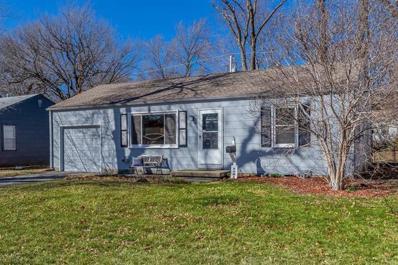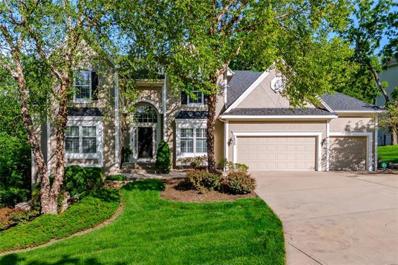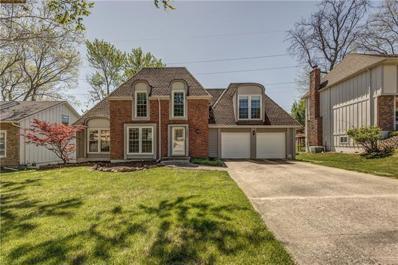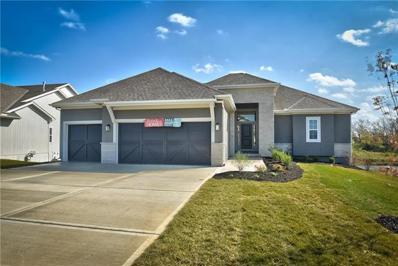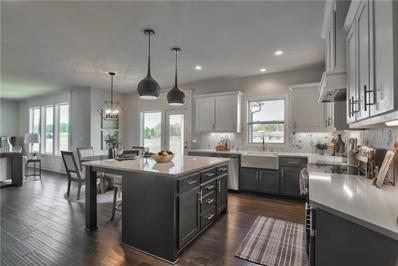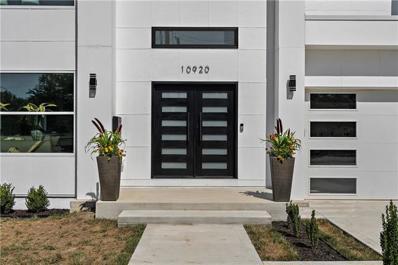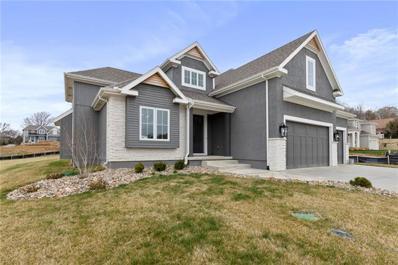Shawnee KS Homes for Sale
$624,900
24214 W 58th Place Shawnee, KS 66226
- Type:
- Single Family
- Sq.Ft.:
- 2,742
- Status:
- Active
- Beds:
- 5
- Lot size:
- 0.28 Acres
- Year built:
- 2024
- Baths:
- 4.00
- MLS#:
- 2486730
- Subdivision:
- Canyon Lakes
ADDITIONAL INFORMATION
Price improvment on this First Choice Custom Homes award winning Heather III plan now in Canyon Lakes! This 5 bedroom, 4 bathroom two story home provides plenty of functional living spaces. The main floor features an open floor plan with large kitchen island and walk-in pantry. the kitchen opens to dining area and great room with fireplace. The main floor has one secondary bedroom and full bathroom, while other bedrooms are on second level. Each secondary bedroom has access to a full bathroom. This home is located on a corner lot next to the elementary school
$594,950
23835 W 58th Place Shawnee, KS 66226
- Type:
- Single Family
- Sq.Ft.:
- 2,742
- Status:
- Active
- Beds:
- 5
- Lot size:
- 0.27 Acres
- Year built:
- 2023
- Baths:
- 4.00
- MLS#:
- 2486716
- Subdivision:
- Canyon Lakes
ADDITIONAL INFORMATION
Prieb Homes "Harlow 5" plan showcases a grand entry with an open concept. The two-story vaulted entry leads to an open great room, kitchen and breakfast area. The large center island in the kitchen has ample work space plus bar-height seating. A boot bench and entry closet are in the mud room, and a dry bar is located between the great room and dining room. Plus a 5th bedroom/flex room on the main level for guest or to use as an office. The upstairs laundry room can be accessed from the hallway or the walk-in closet of the spacious master bedroom. The master bathroom includes a jetted tub and walk-in tile shower. All secondary upstairs bedrooms have private bathroom entrances. Home is completed
- Type:
- Single Family
- Sq.Ft.:
- 3,180
- Status:
- Active
- Beds:
- 4
- Lot size:
- 0.24 Acres
- Year built:
- 2024
- Baths:
- 3.00
- MLS#:
- 2486700
- Subdivision:
- Canyon Lakes
ADDITIONAL INFORMATION
Prieb's Dakota, reverse 1.5 plan. Open floor plan with soaring ceilings and lots of natural light. WALKOUT lot with deck access from master bedroom. MBR on main with gorgeous stand alone garden tub and large walk/in shower. Laundry right off main for easy access. Functional boot bench with storage galore that is perfect walking in the door. Finished LL with additional large windows providing tons of light, 2 secondary bedrooms and a full bathroom. Great rec space with wet bar for entertaining. This home has a covered deck and walkout patio - both ideal for enjoying golf course views HOME TO BE COMPLETED END OF JULY 2024.
- Type:
- Single Family
- Sq.Ft.:
- 2,873
- Status:
- Active
- Beds:
- 5
- Lot size:
- 0.23 Acres
- Year built:
- 2021
- Baths:
- 4.00
- MLS#:
- 2486197
- Subdivision:
- Canyon Lakes
ADDITIONAL INFORMATION
Welcome to this stunning two-Story home nestled in a vibrant Community that is within walking distance of the local school. This popular floor plan is perfect for entertaining with a upgraded Kitchen and oversized granite island. The flex room behind the kitchen makes for the perfect office. The large family room and formal dining round out the main level. Second level is not short on space, starting with a nice loft or seating area rolling into each of the large bedrooms and 3 baths upstairs. This Master Bedroom provides its own seating area along with expanded master closet and bedroom level laundry. This home is stunning and you won’t want to miss it.
$639,950
23812 W 58 Terrace Shawnee, KS 66226
- Type:
- Single Family
- Sq.Ft.:
- 2,873
- Status:
- Active
- Beds:
- 5
- Lot size:
- 0.4 Acres
- Year built:
- 2023
- Baths:
- 4.00
- MLS#:
- 2486493
- Subdivision:
- Canyon Lakes
ADDITIONAL INFORMATION
HUGE LOT PLUS WALK OUT BASEMENT! The Levi II has all the great elements of the original Levi, as well as additional square footage and upgrades. The kitchen and breakfast area have been expanded and the center granite island is larger with plenty of room for seating. The master and first floor bathrooms have been upgraded with granite countertops. A separate sitting area is in the larger master bedroom and the master closet has been expanded. The upstairs laundry room has additional workspace. Features still included from the original Levi are the flex room on the first floor that can be used as an office or fifth bedroom, the mud room with a boot bench and entry closet, and the open loft area with a window upstairs.
- Type:
- Single Family
- Sq.Ft.:
- 4,788
- Status:
- Active
- Beds:
- 4
- Lot size:
- 0.28 Acres
- Year built:
- 1999
- Baths:
- 5.00
- MLS#:
- 2486066
- Subdivision:
- Fairway Hills
ADDITIONAL INFORMATION
Call this one home! Formal model from Lambie-Geer and is an original owner's home now available in sought-after Fairway Hills! Upon entry you will find a dedicated office, a center split staircase, formal living with wood burning fireplace, floor to ceiling windows giving a picturesque view of the backyard. Formal dining room with floor to ceiling windows. From garage you will enjoy a drop zone with built in cubbies, coat closet and laundry room. Next you will find a large kitchen with tremendous cabinetry and walk in pantry. Plenty of space for an eat in table. The heart of the home is the Hearth room with 2nd wood burning fireplace.... Fabulous Primary suite with sitting room, Primary bathroom offers a large jacuzzi tub, double vanities and ultra-large walk-in closets along with additional storage room. Three additional spacious bedrooms on the upper level each with direct bathroom access. Finished, walk-out basement, includes a wet bar, family room, and media room. 5th bedroom is non-conforming. A pristine backyard with mature landscaping and a patio, the perfect spot for relaxation. Great neighborhood that has community pool, play area and access to the Millcreek trail system. Easy access to highways, shopping and the award-winning Shawnee Mission School District.
$725,235
7711 Green Street Shawnee, KS 66227
- Type:
- Single Family
- Sq.Ft.:
- 3,091
- Status:
- Active
- Beds:
- 5
- Lot size:
- 0.28 Acres
- Year built:
- 2024
- Baths:
- 4.00
- MLS#:
- 2485727
- Subdivision:
- The Preserve At Clear Creek
ADDITIONAL INFORMATION
Currently under construction this Stunning Geneva 1.5 story in the Preserve at Clear Creek, will be ready to go the Fall 2024. This plan features a dramatic curved staircase upon entering, beautiful hardwood floors greet you and are offered throughout this spacious home. Notice the incredible natural light displayed from the wall of windows framing the backyard. Primary Bedroom Suite on the main level with luxurious private bathroom. Additional bedroom and full bath are on the main level. Kitchen with large center island, custom cabinets, and large walk-in pantry for all your daily and entertainment needs. The two-story great room features an impressive floor to the ceiling fireplace visible from the second level catwalk. Pictures are of a former model. Enjoy wonderful neighborhood, with easy access to highway for quick travel ease to anywhere in the Metro. (All pictures are from a former model).
- Type:
- Single Family
- Sq.Ft.:
- 4,056
- Status:
- Active
- Beds:
- 5
- Lot size:
- 0.3 Acres
- Year built:
- 2007
- Baths:
- 5.00
- MLS#:
- 2485712
- Subdivision:
- Granite Falls
ADDITIONAL INFORMATION
Custom Don Julian- Pinehurst perfected to the nines! This upgraded beauty is in a quaint cul-de-sac lot. As you enter you are presented with rich landscaping & mature trees. The entry is open and offers a 180 view. The formal dining room offers designer lighting, wood floors that continue through the 1st floor and opens to the spacious living room. The living room has amazing natural light and 2 story ceilings with a brand new modern chandelier, gorgeous fireplace with mounted TV that stays. Just off the living room is the large custom office nook with gorgeous rich built-in shelving. The kitchen, beautifully updated, offers granite counters, top of the line stainless steel appliances, Wolf gas cooktop range and oven with downdraft, Bosch dishwasher, built-in microwave and walk-in pantry. Don't miss the custom lighting in the kitchen and eat-in area. Just off the kitchen is the eat-in area with walls of windows overlooking the freshly stained enlarged deck & lush landscaping. The first-floor laundry room offers washer and dryer that stay and extra cabinetry. The 1st floor primary suite offers a lovely ceiling fan with custom shades, wall of windows overlooking the backyard & an ensuite bath with double sink vanities, walk-in shower with dual shower heads, jacuzzi tub and a Toto washlet. The primary closet offers storage for all your clothes and then some. The 2nd floor offers 3 spacious bedrooms with walk-in closets and neutral carpet. All secondary bathrooms are neutral & pristine. The finished lower level is well equipped with a kitchenette bar area offering refrigerator, custom wood counters, microwave, dishwasher, & hot plate. The family room is freshly updated with custom wood plank fireplace, TV that stays, and amazing custom concrete flooring throughout the lower level. Also offering a 5th private bedroom and full bathroom. Don't miss the epoxied garage floor, car charging outlet, generator ready, thermal clad windows, tile roof & more.
- Type:
- Single Family
- Sq.Ft.:
- 2,550
- Status:
- Active
- Beds:
- 4
- Lot size:
- 0.5 Acres
- Year built:
- 1977
- Baths:
- 4.00
- MLS#:
- 2485603
- Subdivision:
- Millridge
ADDITIONAL INFORMATION
Hard to find COMPLETELY RENOVATED home in Shawnee! Top to bottom remodel - new lighting, freshly painted walls and kitchen cabinets, new kitchen appliances, new carpet in bedrooms, fully updated bathrooms (tile floors, showers, vanities, the works!), new baseboards, new HVAC, newly renovated laundry room, and much, much more! Check out the NEW open floor plan on the main level! Perfect flow from kitchen into living and dining rooms. Enjoy the newly designed MAIN LEVEL MASTER BEDROOM + ENSUITE that truly make this home a gem! Located on a quiet, neighborly cul-de-sac - great for summertime fun in the front or back yard. Large lot gives you plenty of room to roam and run. NOTE: The lot has been recently surveyed and is larger than the yard enclosed by the new backyard fence. The new shed in the backyard will be convenient for all your summertime yard tools and toys! Large screened-in back porch and large deck make awesome entertaining spots. You'll have to SEE THIS IN PERSON to truly appreciate all that has been done to make this house your new home! Flexible (fast or delayed) occupancy options are available. Located in the award winning De Soto schools! Hurry in before this home is GONE!
$619,950
24111 W 58th Place Shawnee, KS 66226
- Type:
- Single Family
- Sq.Ft.:
- 2,306
- Status:
- Active
- Beds:
- 4
- Lot size:
- 0.25 Acres
- Year built:
- 2024
- Baths:
- 3.00
- MLS#:
- 2485397
- Subdivision:
- Canyon Lakes
ADDITIONAL INFORMATION
Titan Custom Homes new Osceola II plan is the perfect reverse 1.5 story! This 4 bedroom, 3 bathroom home features high ceilings, large windows to look out to one of the small community lakes.The primary bedroom located on the main floor features a large walk in closet and bathroom with double vanity and tile shower. The kitchen has a large island, walk-in pantry, gas range, and spacious eat in area that opens to the covered deck. Downstairs there are 2 bedrooms. each with access to a Hollywood bathroom. There is plenty of space for a great rec room to entertain and walk out to covered patio! The deck will be perfect for enjoying the views of one of our community lakes!! Pictures of a previously completed home - features and selections in this home will vary.
- Type:
- Single Family
- Sq.Ft.:
- n/a
- Status:
- Active
- Beds:
- n/a
- Year built:
- 2001
- Baths:
- 3.00
- MLS#:
- 160956
- Subdivision:
- Other
ADDITIONAL INFORMATION
Welcome to your dream 4 bed 3 bath home in Western Shawnee's Mill Creek Meadows. The huge backyard is the oasis you've been dreaming of with the community pool only two houses away! Yard is fully fenced, play set stays with the property. Walkout basement and deck is a perfect setup for entertaining! Living room features soaring ceilings and fireplace and the open concept makes it easy to keep track of everyone. Walk out basement includes private bedroom and bath ideal for guests and the projector is ready for your movie nights or watching the big game! Plenty of storage in the unfinished basement. Fresh paint and flooring in most of the main level spaces. Brand New roof, dishwasher, garbage disposal, and HVAC only 3 years old. All major expenses have been taken care of for you, pre-inspected for your peace of mind! HOA pays for trash and community pool maintenance.
$729,975
7541 Green Street Shawnee, KS 66227
- Type:
- Single Family
- Sq.Ft.:
- 3,828
- Status:
- Active
- Beds:
- 4
- Lot size:
- 0.31 Acres
- Baths:
- 3.00
- MLS#:
- 2485172
- Subdivision:
- The Preserve At Clear Creek
ADDITIONAL INFORMATION
Welcome to 7541 Green Street in Western Shawnee! Currently under construction, this modern and sleek yet traditional reverse 1.5 story Chalet XP by KC Builders & Design is a true gem. Boasting a total lot size of 13,408 square feet, this home offers a bright, spacious main level living area with numerous builder upgrades. Step inside to discover an open floor plan with a large center island, providing great space and function for entertaining. The 8x12 sliding door in the eat-in area leads to a covered patio, seamlessly blending indoor and outdoor living. The primary bedroom on the main level features vaulted ceilings and a spa-like bathroom with a walk-in shower, a free-standing tub, and double vanities with ample storage. Additionally, the primary bedroom boasts a huge closet with an attached laundry room for added convenience. The lower level of this home features a generous rec room with a wet bar, two additional bedrooms, and a full bath, offering versatility and space for various lifestyle needs. With modern design elements and thoughtful touches throughout, this home is a testament to contemporary living. Don't miss the opportunity to own this stunning property that seamlessly blends modern sophistication with traditional charm. All pictures are of a former build. Please see supplements for additional details on design choices for this build in progress, which is set for completion mid-September, 2024.
- Type:
- Single Family
- Sq.Ft.:
- 3,450
- Status:
- Active
- Beds:
- 4
- Lot size:
- 0.34 Acres
- Baths:
- 5.00
- MLS#:
- 2485052
- Subdivision:
- Kenneth Estates
ADDITIONAL INFORMATION
Beautiful Expanded Tivoli Plan with a turned garage in the Residences area of Kenneth Estates. This all stucco home will also include a 50 year roof and extra landscaping. Inside you will find 4 large bedrooms with 4 full baths and 1 powder bath in the lower area for your guests. High ceilings greet you as you enter and they expand in the Great room, Kitchen and Breakfast rooms. You will want to see the popular home that we have customized for this home site.
$445,000
6148 Park Street Shawnee, KS 66216
- Type:
- Other
- Sq.Ft.:
- 1,558
- Status:
- Active
- Beds:
- 2
- Baths:
- 2.00
- MLS#:
- 2484728
- Subdivision:
- Veterans Park
ADDITIONAL INFORMATION
Welcome to this charming 2-bedroom, 2-bathroom main floor living ranch villa nestled in the heart of Shawnee. Enjoy the convenience of a spacious 2-car garage and the flexibility of an unfinished basement that is stubbed for a bathroom and approx. 1,289 square feet, providing the opportunity to customize and expand your living space to suit your needs. Step into the heart of the home, where a large kitchen awaits with ample space for culinary adventures. The kitchen features a walk-in pantry, offering both functionality and style. Imagine preparing meals in this space, equipped with modern appliances and plenty of counter space for cooking and entertaining. The open layout seamlessly connects the kitchen to the living spaces, creating an ideal environment for gatherings with friends and family. The main floor design ensures ease and comfort, catering to a relaxed lifestyle. Two generously sized bedrooms provide private retreats, and two well-appointed bathrooms add a touch of luxury to daily living. Whether you're enjoying your morning coffee on the porch or entertaining friends in the open living areas, this ranch villa provides a perfect blend of comfort and convenience. With the option to finish the basement, the possibilities are endless. Create a home office, a cozy media room, or an additional guest suite - the choice is yours. The villas are 55+. There is a $400 HOA Initiation Fee. All square footage and taxes are estimated and should be verified by the buyer(s)/buyer's agent.
$499,950
6506 Barth Road Shawnee, KS 66226
- Type:
- Other
- Sq.Ft.:
- 2,418
- Status:
- Active
- Beds:
- 4
- Lot size:
- 0.13 Acres
- Year built:
- 2019
- Baths:
- 3.00
- MLS#:
- 2484086
- Subdivision:
- Greens Of Chapel Creek Townhom
ADDITIONAL INFORMATION
Assumable VA Loan at 2.25%!! Bring your VA Buyer! Gorgeous golf course lot with unbelievable views of course and pond!! This beautiful true walkout, maintenance free townhome is loaded with extras! Quartz countertops, upgraded Bosch appliances, chefs sink & faucet, walk in pantry, mudroom area, main floor master with tiled walk in shower, guest room features a walkout deck perfect for watching sunsets, main floor laundry attached to master closet, upgraded finishes in all bathrooms that you won't find in the new builds, large finished basement for entertaining that walks out to a full double size patio, tons of storage with built in shelves in the unfinished part of the basement and built in's in the oversized garage. Extra parking spaces with this one as well! Hurry, this one will not last long!
- Type:
- Single Family
- Sq.Ft.:
- 3,346
- Status:
- Active
- Beds:
- 5
- Year built:
- 2012
- Baths:
- 5.00
- MLS#:
- 2484250
- Subdivision:
- Ridgestone Meadows
ADDITIONAL INFORMATION
This home is waiting for you! 5 bedroom, 5 full bathroom, 2-story house with a bedroom and full bath on the main floor is a dream come true for many. This type of layout offers convenience and flexibility for families of all sizes, providing ample space for guests or elderly relatives who may have difficulty with stairs. Main floor bedroom can also be used as an office for remote work. Large kitchen and pantry are a chef's dream come true. The addition of a screened-in porch adds a touch of luxury to the home, allowing you to enjoy the outdoors and is great for additional entertaining space. Fresh paint, updated light fixtures, and newer stair carpet give the house a modern and well-maintained look, making it move-in ready for the new owners. Beautiful hardwoods throughout most of the home. One of the standout features of this property is the many built-ins throughout the home, providing plenty of storage and adding character to the space. The partially finished basement offers additional living space, a great workout space and an egress window that would allow for a 6th bedroom. A new full bathroom as been added to the basement as well. Lots of shelves have been added to the storage room. Add your own touches to the basement. A putting green in the backyard is perfect for golf enthusiasts or those looking for a fun outdoor activity. With an open floorplan, this home is ideal for entertaining and everyday living, with plenty of natural light and a seamless flow between rooms. Close to great restaurants, entertainment and shopping. An ASSUMABLE VA RATE is available on this home.
- Type:
- Single Family
- Sq.Ft.:
- 2,967
- Status:
- Active
- Beds:
- 4
- Lot size:
- 0.32 Acres
- Year built:
- 1992
- Baths:
- 3.00
- MLS#:
- 2482889
- Subdivision:
- Timber Oak
ADDITIONAL INFORMATION
If you have been looking for the perfectly updated home in Kansas then look no further! This light and bright open concept home comes with 4 bedrooms and 3 full bathrooms, and plenty of room for large gatherings. If you love to host, then this is the house for you. As you enter through the front door you will immediately feel at rest with the vaulted ceilings towering over an expansive living room with a cozy corner fireplace. Make your way upstairs to the kitchen and dining room sectioned off by a modern railing system. In the kitchen you will find all new appliances and granite countertops. Conveniently on the same level as the kitchen and dining room are two bedrooms, 1 full bathroom and a laundry closet. Take one more flight of stairs to a perfectly sized and private primary bedroom suite, full bathroom with double vanity, and large walk-in closet. In the den is another gathering space with its very own wood burning stove for those cold winter nights and a bar for hosting. On the den level is another bedroom and full bathroom, as well as a walk-out sliding glass door to the backyard and multi-level deck all the way back up to the kitchen. Speaking of the backyard, you will find it beautifully treed and as peaceful as a forest waiting to be explored. If you're needing storage there is plenty of unfinished space for all of your belongings in the basement just below the den. We look forward to you seeing this beautiful home in person.
- Type:
- Single Family
- Sq.Ft.:
- 2,717
- Status:
- Active
- Beds:
- 5
- Lot size:
- 0.27 Acres
- Year built:
- 2021
- Baths:
- 4.00
- MLS#:
- 2480904
- Subdivision:
- Canyon Lakes
ADDITIONAL INFORMATION
PROPERTY ELIGIBLE FOR ASSUMABLE LOAN AT 2.5% INTEREST!!! Three year home is nestled in a new community in western Shawnee, with a 5 minute walk to Belmont Elementary! The builder, Prieb Homes, is a 3 generation home builder that's one of the largest and most successful home builders in the metro area. The Paxton III is a beautiful 2 story home that features 5 bedrooms, 4 full bathrooms, vaulted ceilings, a large kitchen island that accommodates seating, stainless steel appliances including an upgraded gas stove (includes refrigerator), walk-in-pantry, upper level built-in bookshelves, as well as a magnificent primary bedroom suite with a large walk-in-closet that leads to the laundry room (includes washer/dryer). The primary suite bathroom includes a jetted tub, double vanity, and a huge walk-in-tile shower!. All of the other bedrooms have private bathroom entrances. A flex room is on the main floor, which can be used as an office or fifth bedroom and has a bathroom and shower close by. The mud room contains an entry closet as well as a boot bench. The home comes equipped with: all hardwood floors throughout the 1st floor, blackout shades on the 2nd floor, venetian blinds on the 1st floor and stairway to the 2nd floor, a backyard fence, and a new roof that has just been replaced with Owens Corning Class 3 shingles. The home has a sprinkler system, full basement partially insulated with extra storage closet built in and has been stubbed of a 3/4 bathroom, upgraded landscaping, furnace humidifier, UPS backup for sump pump, and second garage opener. A must see! This home is ready to go for a new owner!
- Type:
- Single Family
- Sq.Ft.:
- 768
- Status:
- Active
- Beds:
- 2
- Lot size:
- 0.17 Acres
- Year built:
- 1951
- Baths:
- 1.00
- MLS#:
- 2482377
- Subdivision:
- Shawnee Village
ADDITIONAL INFORMATION
Hurry to This Darling Ranch Home in a Great Location on a Cul-de-Sac Lot! Well Cared for Home with Hardwood Floors Throughout! Wonderful Floor Plan with Living Room that Flows into the Breakfast Room and Hallway. Updated Kitchen Overlooks the Living and Breakfast Room and Has Ample Storage Space. Two Spacious Bedrooms with Hardwood Floors and an Updated Full Bath with Shower/Tub Combo Complete the Inside of the Home. Entertain Family and Friends on Your Paver Stone Back Patio with Views of Your Large Treed and Fenced Backyard! Great Neighborhood with Award Winning Shawnee Mission Schools!
$650,000
7609 Legler Street Shawnee, KS 66217
- Type:
- Single Family
- Sq.Ft.:
- 4,817
- Status:
- Active
- Beds:
- 5
- Lot size:
- 0.29 Acres
- Year built:
- 2002
- Baths:
- 5.00
- MLS#:
- 2482169
- Subdivision:
- Forest Park Estates
ADDITIONAL INFORMATION
**Your Dream Home Awaits!** Discover this stunning gem in perfect condition with countless amazing features. You’ll fall in love with the wide-open floor plan, lofted ceilings, and breathtaking views of the treed backyard. This home is filled with natural light and offers a spacious, airy feel throughout. The heart of the home, the kitchen hearth room, boasts beautiful wood flooring, a large kitchen island, and a cozy fireplace with built-in bookshelves. Enjoy your mornings on the brand new, no-maintenance deck, and rest easy with a newer roof, HVAC system, and water softener. The main level features a convenient laundry room with built-ins and a sink area, and a luxurious primary bedroom suite with two large closets, a fireplace, and a whirlpool tub. Upstairs, you'll find huge bedrooms with spacious closets and attached bathrooms, all connected by a charming catwalk overlooking the great room. Marvel at the stunning fireplace and floor-to-ceiling windows equipped with remote control blinds and professionally tinted windows. Plantation shutters and wood blinds add a touch of elegance throughout the home. The showstopper is the custom finished basement, designed to be a sanctuary for you and your guests. It features a large rec room, media room, bar area, game area with built-in benches and custom designer sconces, and even a versatile room that can serve as a guest room, office, or craft room. There’s also a large storage area with a workbench and built-in storage shelves. Located in a prime area with easy access to highways, this home is just minutes from the exciting amenities at Lenexa City Center. The neighborhood is surrounded by parks and walking trails, making it the perfect setting for your new home. Don't miss out on this incredible opportunity—schedule your showing today and make this stunning home yours!
- Type:
- Single Family
- Sq.Ft.:
- 2,666
- Status:
- Active
- Beds:
- 4
- Lot size:
- 0.26 Acres
- Year built:
- 1975
- Baths:
- 3.00
- MLS#:
- 2481128
- Subdivision:
- Windsor
ADDITIONAL INFORMATION
Fall in love with this classic Shawnee home full of huge windows and gorgeous woodwork throughout. Plenty of room to entertain with living, dining, and great rooms - not to mention the fireplace and wet bar! The kitchen was redone with beautiful granite countertops, lots of brand new cabinet storage, and a cozy eat-in area with a view of the backyard. All the bedrooms are great sizes and one could easily convert into an office with its large windows and wall of built-ins. The primary bedroom has vaulted ceilings and a large walk-in closet. The basement could be used as a workshop area or finished into a rec room. The possibilities are endless with this beautiful home, come make it yours today!
- Type:
- Single Family
- Sq.Ft.:
- 3,180
- Status:
- Active
- Beds:
- 4
- Lot size:
- 0.29 Acres
- Year built:
- 2023
- Baths:
- 3.00
- MLS#:
- 2480195
- Subdivision:
- Canyon Lakes
ADDITIONAL INFORMATION
Prieb's Dakota, reverse 1.5 plan. Open floor plan with soaring ceilings and lots of natural light. WALKOUT lot . MBR on main with gorgeous stand alone tub and large walk/in shower. Laundry right off main for easy access. Functional boot bench with storage galore that is perfect walking in the door. Finished LL with large windows, 2 secondary beds and full bath. Great rec space for entertaining. Canyon Lakes is a growing new homes community. Photos are of a previously built Dakota model. Some features may not be included.
- Type:
- Single Family
- Sq.Ft.:
- 2,873
- Status:
- Active
- Beds:
- 5
- Lot size:
- 0.3 Acres
- Year built:
- 2023
- Baths:
- 4.00
- MLS#:
- 2480189
- Subdivision:
- Canyon Lakes
ADDITIONAL INFORMATION
The Levi II has all the great layout everyone is looking for and on a daylight lot. The kitchen and breakfast area have been expanded and the center granite island is larger with plenty of room for seating. The master and first floor bathrooms have been upgraded with granite countertops. A separate sitting area is in the larger master bedroom and the master closet has been expanded. The upstairs laundry room has additional workspace. Features still included from the original Levi are the flex room on the first floor that can be used as an office or fifth bedroom, the mud room with a boot bench and entry closet, and the open loft area with a window upstairs. ESTIMATED COMPLETION TO BE SUMMER 2024. Some pictures are of previously completed home - some features in this home may slightly differ.
- Type:
- Single Family
- Sq.Ft.:
- 2,575
- Status:
- Active
- Beds:
- 4
- Lot size:
- 0.19 Acres
- Year built:
- 2022
- Baths:
- 5.00
- MLS#:
- 2479934
- Subdivision:
- Other
ADDITIONAL INFORMATION
Smashing Modern Delight! This spectacular 4bd 41/2ba new home has the best of design and energy efficiency. Open floor plan with beautiful kitchen. Stainless appliances including Fisher & Paykel French door refrigerator and quartz countertops. First floor ensuite bedroom with sliding door to covered deck. Primary bedroom and third bedroom (both with ensuite bathrooms and large closets) on the second floor. Fourth bedroom and en-suite bath in the walkout lower level. Decks off main floor and second floor, patio on walk out level. Extra deep garage, 9’ ceilings, concrete board siding, Anderson windows and doors. Approximate energy cost of $2276 per HERC report. LED lighting inside and outside. Simply Stunning in every way.
- Type:
- Single Family
- Sq.Ft.:
- 3,100
- Status:
- Active
- Beds:
- 5
- Lot size:
- 0.32 Acres
- Year built:
- 2023
- Baths:
- 4.00
- MLS#:
- 2478828
- Subdivision:
- Kenneth Estates
ADDITIONAL INFORMATION
End Of The Spring Parade Of Homes Special, Price Reduced $20k! Be Unpacked & Settled Before Summer Begins! This Home Is Complete and Move In Ready for Quick Closing! Introducing the ever popular Rachel 1 1/2 Story plan from Olympus Custom Homes to Johnson County. This popular home from North of the river features a dramatic open plan that offers just what today's buyers want. There is flexible space for those who work from home or need gaming or study space. When you enter you are greeted by a luxurious curved staircase and a 2 story entry. If you need up to 5 bedrooms plus a loft area, then you definitely need to see the Rachel. Prepare to be impressed with the plan and the finishes. Interior photos are of a completed home in another community with comparable finishes and colors. Kenneth Estates Sales Office Is Currently Located In This Spec Home. Located on a cul de sac street. Photos of actual home and finishes 3-28-24.
 |
| The information displayed on this page is confidential, proprietary, and copyrighted information of Heartland Multiple Listing Service, Inc. (Heartland MLS). Copyright 2024, Heartland Multiple Listing Service, Inc. Heartland MLS and this broker do not make any warranty or representation concerning the timeliness or accuracy of the information displayed herein. In consideration for the receipt of the information on this page, the recipient agrees to use the information solely for the private non-commercial purpose of identifying a property in which the recipient has a good faith interest in acquiring. The properties displayed on this website may not be all of the properties in the Heartland MLS database compilation, or all of the properties listed with other brokers participating in the Heartland MLS IDX program. Detailed information about the properties displayed on this website includes the name of the listing company. Heartland MLS Terms of Use |
The data displayed on this page is confidential, proprietary, and copyrighted data of Lawrence Multiple Listing Service, Inc., of the Lawrence, Kansas, Board of REALTORS®, Copyright © 2024. Lawrence Multiple Listings Service, Inc., and Xome do not make any warranty or representation concerning the timeliness or accuracy of the data displaying herein. In consideration for the receipt of the data on this page, the recipient agrees to use the data solely for the non-commercial purpose of identifying a property in which the recipient has a good faith interest in acquiring.
Shawnee Real Estate
The median home value in Shawnee, KS is $264,500. This is lower than the county median home value of $283,700. The national median home value is $219,700. The average price of homes sold in Shawnee, KS is $264,500. Approximately 69.99% of Shawnee homes are owned, compared to 26.43% rented, while 3.58% are vacant. Shawnee real estate listings include condos, townhomes, and single family homes for sale. Commercial properties are also available. If you see a property you’re interested in, contact a Shawnee real estate agent to arrange a tour today!
Shawnee, Kansas has a population of 64,840. Shawnee is more family-centric than the surrounding county with 40.17% of the households containing married families with children. The county average for households married with children is 38.73%.
The median household income in Shawnee, Kansas is $81,964. The median household income for the surrounding county is $81,121 compared to the national median of $57,652. The median age of people living in Shawnee is 38 years.
Shawnee Weather
The average high temperature in July is 88.5 degrees, with an average low temperature in January of 17.8 degrees. The average rainfall is approximately 41 inches per year, with 16.4 inches of snow per year.
