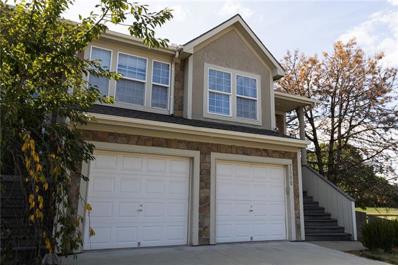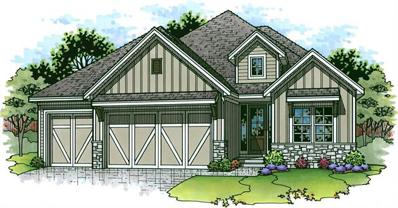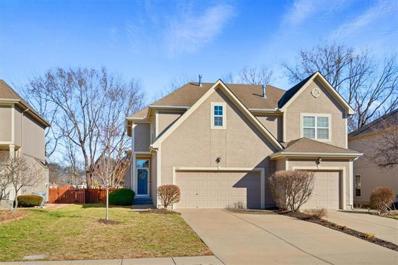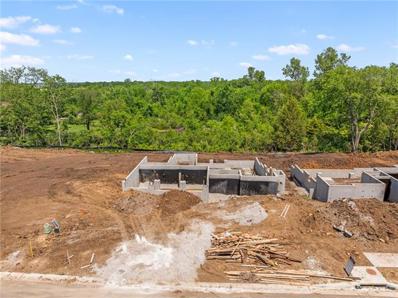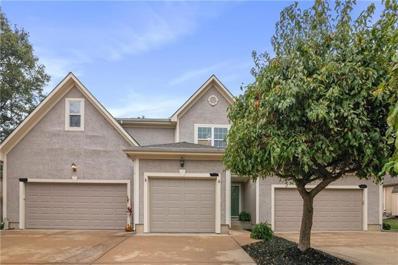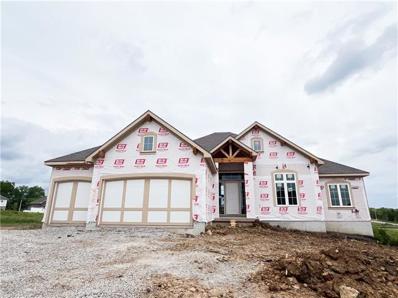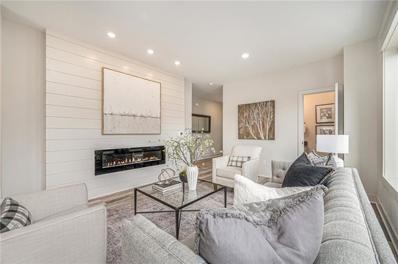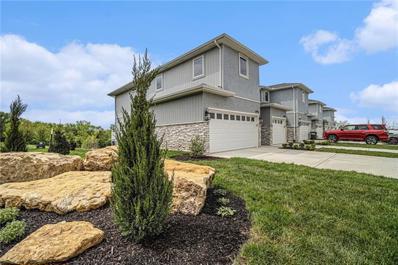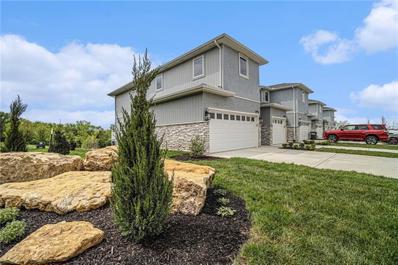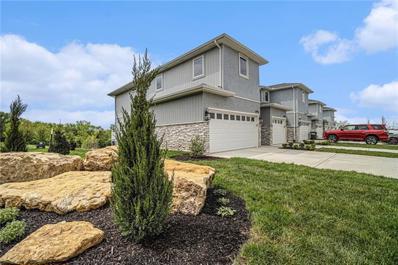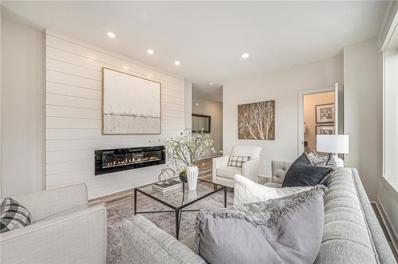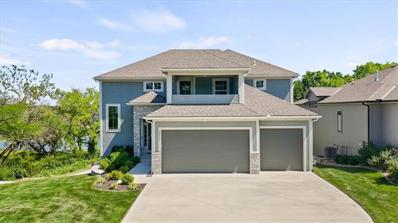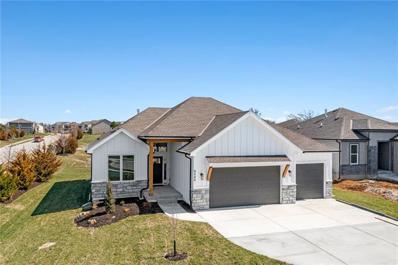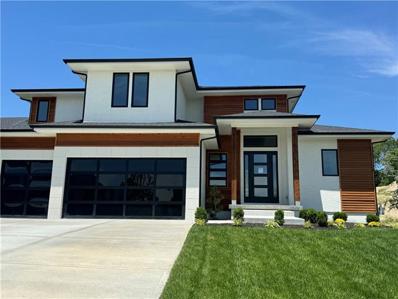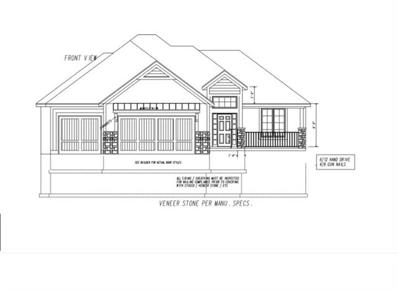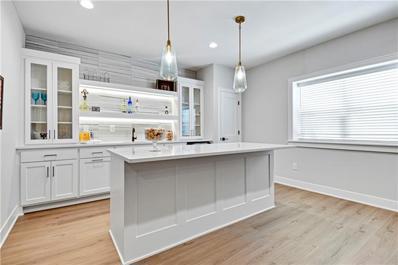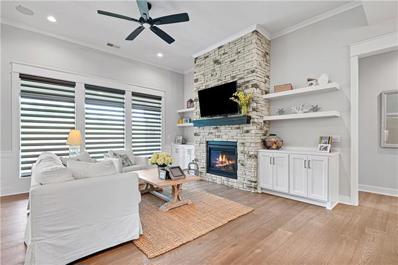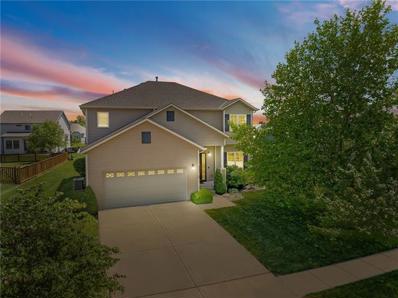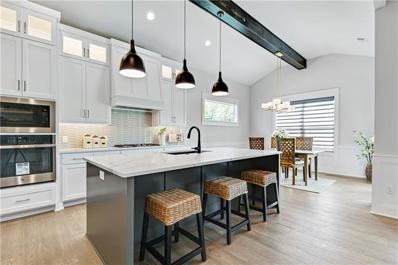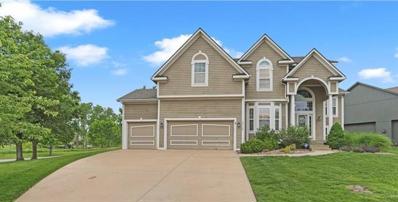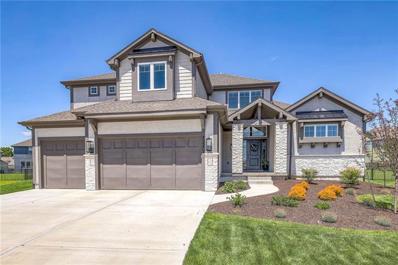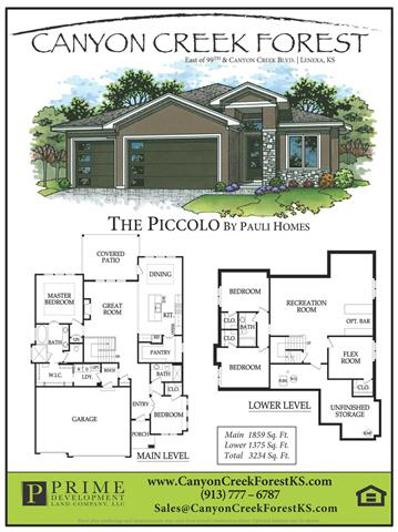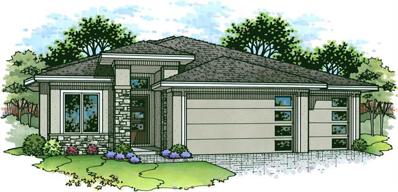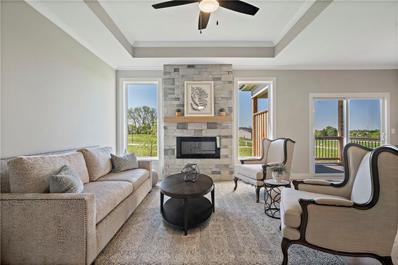Lenexa KS Homes for Sale
$280,000
7500 Mccoy Street Shawnee, KS 66227
- Type:
- Other
- Sq.Ft.:
- 1,841
- Status:
- NEW LISTING
- Beds:
- 3
- Lot size:
- 0.18 Acres
- Year built:
- 2002
- Baths:
- 2.00
- MLS#:
- 2493134
- Subdivision:
- Suttle Downs
ADDITIONAL INFORMATION
Excellent opportunity in a desirable Shawnee location! This 3 bed/2 bath half-duplex features a recently painted interior, great curb appeal, and 2-car garage. Spacious split-entry floor plan, open-concept kitchen with view to living and dining areas, plus additional counter height seating. The finished lower level includes two large bedrooms and full bath, plus walkout access to the fenced back yard. Great location with quick and easy access to highways, shopping/amenities, and top-rated schools. Leased through April 2025 making this a great option for a well-maintained turn-key investment with a tenant already in place!
$992,600
24979 W 98th Place Lenexa, KS 66227
- Type:
- Other
- Sq.Ft.:
- 3,255
- Status:
- NEW LISTING
- Beds:
- 4
- Lot size:
- 0.24 Acres
- Baths:
- 4.00
- MLS#:
- 2492944
- Subdivision:
- Canyon Creek Forest
ADDITIONAL INFORMATION
4 CAR GARAGE!!!! The "Rosebud" by Roeser Homes is a true masterpiece, with an impressive list of upgrades and finishes that will leave you in awe. The grand great room is a standout feature, with a stunning fireplace that reaches the ceiling, accompanied by a beautiful stone surround and wood mantle. The walls of windows offer breathtaking views of the surrounding greenspace and water feature, making it a perfect spot to relax and unwind. The dream kitchen is equipped with custom cabinets, a large island, Quartz countertops, and a custom wood hood. The spacious dining area opens to the covered deck, perfect for hosting dinner parties and enjoying the beautiful views. The primary ensuite is truly luxurious, with ample space and amenities. The 2nd bedroom or office on the main level provides flexibility and functionality, making it perfect for a home office or guest room. The finished lower level is a bonus feature, with a family room, walk-up bar area, 2 additional bedrooms, and a full bath. And for car enthusiasts, the 4-car garage is the ultimate luxury feature. But what really sets this home apart is the community. Canyon Creek is a maintenance-provided community, meaning you'll have no worries about mowing, weeding, edging, or snow shoveling. This means you'll have more time to enjoy your home and the beautiful surroundings. If you're looking for a unique blend of luxury and convenience, this home is definitely worth considering. Come out and see what Canyon Creek has to offer - you won't be disappointed!
$360,000
7417 Mccoy Street Shawnee, KS 66227
- Type:
- Townhouse
- Sq.Ft.:
- 2,254
- Status:
- NEW LISTING
- Beds:
- 3
- Lot size:
- 0.09 Acres
- Year built:
- 2006
- Baths:
- 3.00
- MLS#:
- 2492994
- Subdivision:
- Willow Ridge
ADDITIONAL INFORMATION
Come experience this immaculate and unexpectedly spacious townhome has it all! The open floor plan features updates throughout, large bedrooms, a fully finished lower level, and a fenced backyard with green space behind. The bright, airy, and cozy living room opens to the dining area and kitchen, complete with a fireplace and beautiful backyard views. It's the perfect spot for enjoying your morning coffee with the news or having movie nights with friends. Upstairs, you'll find three generous bedrooms, including a charming primary suite with a double vanity, tub, and shower. The fully finished lower level boasts an egress window and a wet bar, ideal for a rec room or an additional conforming bedroom. The fenced backyard with patio feels like a private oasis, and thanks to the HOA, you won’t need to worry about lawn care.
- Type:
- Single Family
- Sq.Ft.:
- 3,358
- Status:
- NEW LISTING
- Beds:
- 5
- Lot size:
- 0.19 Acres
- Year built:
- 2024
- Baths:
- 3.00
- MLS#:
- 2492515
- Subdivision:
- Prairie View At Creekside Woods
ADDITIONAL INFORMATION
Be wowed by the upgrades & high-quality construction in the stunning Estancia II by DCB Homes on a walkout lot backing to private land. This home was the winner of 2023 Parade of Homes Pick of the Parade and Distinctive Plan and Design. This Reverse 1.5 features an open airy & expansive main level w/ large Great Room featuring floor to ceiling split stone at the fireplace, built in cabinets with floating shelves and an 8x12 slider leading from the Great Room to the back patio. Open dining area with built in cabinet with quartz top & well-appointed cook's kitchen with quartz countertops, gas range, built in appliances. One of the favorite features of this home is the butler's pantry with prep sink off the kitchen and huge pantry. Spacious Master Suite w/ shower, freestanding tub, XL closet & 2nd bedroom & bath on the main level. Finished lower level w/ large Rec Room, wet bar and large Rec Room for lots of entertaining, 3 secondary bedrooms, full bath & tons of storage. **This home is under construction. Photos are of the model** Prairie View at Creekside Woods is a new homes community w/ high-quality homes available now & new lots available. Feeds into premier Olathe Schools - Canyon Creek Elementary, Prairie Trail Middle and Olathe NW High School. If you’re interested in a ground-up build, we have fabulous lots, 5 reputable builders to choose from w/ fantastic plans.
- Type:
- Townhouse
- Sq.Ft.:
- 1,512
- Status:
- NEW LISTING
- Beds:
- 3
- Lot size:
- 0.1 Acres
- Year built:
- 2002
- Baths:
- 3.00
- MLS#:
- 2492173
- Subdivision:
- Willow Ridge
ADDITIONAL INFORMATION
Welcome home to this freshly renovated townhome in a clean & quiet Maintenance provided community. Nothing to do but move in. Brand New paint, Carpet, LVP flooring, SS Kitchen appliances, Countertop, Sink & Faucet. Bathroom Countertops, sinks, Faucets & Toilets. LED lighting including new Ceiling Fans. Main Level master with private deck and main Level Laundry room. Two additional bedrooms and full bath in the walkout Lower Level with private patio. Huge unfinished basement area, awaits your finishing ideas to make it your own family hangout zone or gaming room. 2 car garage. Great highway access to K7 & I-435. Great for Downsizing buyers and also first time buyers.
$1,114,180
8008 Millridge Street Shawnee, KS 66227
- Type:
- Single Family
- Sq.Ft.:
- 3,712
- Status:
- NEW LISTING
- Beds:
- 5
- Lot size:
- 0.24 Acres
- Year built:
- 2024
- Baths:
- 5.00
- MLS#:
- 2491908
- Subdivision:
- Bristol Highlands
ADDITIONAL INFORMATION
Welcome to the popular Don Julian Builders Brookridge IV Reverse 1.5 Story home on lot 21 at Bristol Highlands Estates. Enter through the impressive foyer facing the 2-story wall of windows and vaulted wood ceiling beams in the Great room and overlook the treed green space out back. The Chef's delight kitchen with oversized quartz island, 5 burner gas cooktop, custom hood, storage galore and upgraded elevated wood ceiling with skylights has the wow factor you've been looking for. A large pantry and prep area is sure to satisfy all your entertaining needs. The primary suite with spa bath offers 2 separate vanities, soaker tub and beautifully tiled shower, with a walk-in closet adjoining the laundry room. 2 additional bedrooms and bath, plus a powder room are also located on the main level. The well-lit lower level sports a spectacular bar, a recreation room with built-ins, 2 additional bedrooms with separate baths and an unfinished space for storage. Walk out to the patio for grilling and entertaining or sit on the covered deck off the breakfast area upstairs, just to enjoy the amazing views Bristol Highlands has to offer. This home is under construction and estimated to be completed in Late November/Early December. Our model office is located at 8001 Millridge St., Shawnee, KS. Open daily 11 - 5 and Sundays 12-5. Stop in to see this amazing home today!
- Type:
- Townhouse
- Sq.Ft.:
- 2,100
- Status:
- Active
- Beds:
- 3
- Lot size:
- 0.04 Acres
- Baths:
- 4.00
- MLS#:
- 2491546
- Subdivision:
- Reflection Ridge
ADDITIONAL INFORMATION
Only 7 units left - 10 already sold! Unbelievable brand new construction in beautiful and popular Shawnee! Reflection Ridge Townhomes offers multiple layouts in this community of triplexes and duplexes, all with flawless finishes and convenient floorplans to make any buyer feel right at home. Enter into nine foot ceilings in the open concept living, dining and kitchen space on the main floor with stunning electric fireplace and natural light pouring in through every window. In the kitchen quartz counters including a peninsula island cover custom cabinetry and every unit includes brand new smart stainless steel appliances. Luxury vinyl tile throughout the main level which includes a convenient half bathroom for guests. Upstairs there is one guest bedroom, a full guest bathroom, upstairs laundry, and a bonus space that serves as a convenient folding table OR your hallway home office. The master bedroom and bathroom (along with all the floors) has been insulated specifically for sound control so you can enjoy your peace and quiet. In the master bathroom the quartz double vanity and custom tile shower will wow you! In the basement there's even more room for a 2nd living area, home office or gym with a convenient full bathroom. The third bedroom includes a walk out door to provide multiple options for this lower level area. No details have been spared - high efficiency furnace, LP Smart Siding, sprinkler system, extra deep driveways for additional parking, and so much more! See supplements for full list.
- Type:
- Townhouse
- Sq.Ft.:
- 2,100
- Status:
- Active
- Beds:
- 4
- Lot size:
- 0.08 Acres
- Baths:
- 4.00
- MLS#:
- 2491555
- Subdivision:
- Reflection Ridge
ADDITIONAL INFORMATION
10 units already sold! Unbelievable brand new construction in beautiful and popular Shawnee! Reflection Ridge Townhomes offers multiple layouts in this community of triplexes and duplexes, all with flawless finishes and convenient floorplans to make any buyer feel right at home. Enter into nine foot ceilings in the open concept living, dining and kitchen space on the main floor with stunning electric fireplace and natural light pouring in through every window. In the kitchen quartz counters including a peninsula island cover custom cabinetry and every unit includes brand new smart stainless steel appliances. Luxury vinyl tile throughout the main level which includes a convenient half bathroom for guests. Upstairs there are two guest bedrooms, a full guest bathroom, upstairs laundry, and a bonus space that serves as a convenient folding table OR your hallway home office. The master bedroom and bathroom (along with all the floors) has been insulated specifically for sound control so you can enjoy your peace and quiet. In the master bathroom the quartz double vanity and custom tile shower will wow you! In the basement there's even more room for a 2nd living area, home office or gym with a convenient full bathroom. The fourth bedroom includes a walk out door to provide multiple options for this lower level area. No details have been spared - high efficiency furnace, LP Smart Siding, sprinkler system, extra deep driveways for additional parking, and so much more! See supplements for full list.
- Type:
- Townhouse
- Sq.Ft.:
- 2,200
- Status:
- Active
- Beds:
- 4
- Lot size:
- 0.07 Acres
- Baths:
- 4.00
- MLS#:
- 2491549
- Subdivision:
- Reflection Ridge
ADDITIONAL INFORMATION
Only 7 units left - 10 already SOLD! Unbelievable brand new construction in beautiful and popular Shawnee! Reflection Ridge Townhomes offers multiple layouts in this community of triplexes and duplexes, all with flawless finishes and convenient floorplans to make any buyer feel right at home. Enter into nine foot ceilings in the open concept living, dining and kitchen space on the main floor with stunning electric fireplace and natural light pouring in through every window. In the kitchen quartz counters including a peninsula island cover custom cabinetry and every unit includes brand new smart stainless steel appliances. Luxury vinyl tile throughout the main level which includes a convenient half bathroom for guests. Upstairs there are two guest bedrooms, a full guest bathroom, upstairs laundry, and a bonus space that serves as a convenient folding table OR your hallway home office. The master bedroom and bathroom (along with all the floors) has been insulated specifically for sound control so you can enjoy your peace and quiet. In the master bathroom the quartz double vanity and custom tile shower will wow you! In the basement there's even more room for a 2nd living area, home office or gym with a convenient full bathroom. The fourth bedroom includes a walk out door to provide multiple options for this lower level area. No details have been spared - high efficiency furnace, LP Smart Siding, sprinkler system, extra deep driveways for additional parking, and so much more! See supplements for full list.
- Type:
- Townhouse
- Sq.Ft.:
- 2,200
- Status:
- Active
- Beds:
- 4
- Lot size:
- 0.08 Acres
- Baths:
- 4.00
- MLS#:
- 2491540
- Subdivision:
- Reflection Ridge
ADDITIONAL INFORMATION
Only 7 units left - 10 already SOLD! Unbelievable brand new construction in beautiful and popular Shawnee! Reflection Ridge Townhomes offers multiple layouts in this community of triplexes and duplexes, all with flawless finishes and convenient floorplans to make any buyer feel right at home. Enter into nine foot ceilings in the open concept living, dining and kitchen space on the main floor with stunning electric fireplace and natural light pouring in through every window. In the kitchen quartz counters including a peninsula island cover custom cabinetry and every unit includes brand new smart stainless steel appliances. Luxury vinyl tile throughout the main level which includes a convenient half bathroom for guests. Upstairs there are two guest bedrooms, a full guest bathroom, upstairs laundry, and a bonus space that serves as a convenient folding table OR your hallway home office. The master bedroom and bathroom (along with all the floors) has been insulated specifically for sound control so you can enjoy your peace and quiet. In the master bathroom the quartz double vanity and custom tile shower will wow you! In the basement there's even more room for a 2nd living area, home office or gym with a convenient full bathroom. The fourth bedroom includes a walk out door to provide multiple options for this lower level area. No details have been spared - high efficiency furnace, LP Smart Siding, sprinkler system, extra deep driveways for additional parking, and so much more! See supplements for full list.
- Type:
- Townhouse
- Sq.Ft.:
- 2,200
- Status:
- Active
- Beds:
- 4
- Lot size:
- 0.12 Acres
- Year built:
- 2023
- Baths:
- 4.00
- MLS#:
- 2491517
- Subdivision:
- Reflection Ridge
ADDITIONAL INFORMATION
Unbelievable brand new construction in beautiful and popular Shawnee! Reflection Ridge Townhomes offers multiple layouts in this community of triplexes and duplexes, all with flawless finishes and convenient floorplans to make any buyer feel right at home. Enter into nine foot ceilings in the open concept living, dining and kitchen space on the main floor with stunning electric fireplace and natural light pouring in through every window. In the kitchen quartz counters including a peninsula island cover custom cabinetry and every unit includes brand new smart stainless steel appliances. Luxury vinyl tile throughout the main level which includes a convenient half bathroom for guests. Upstairs there are two guest bedrooms, a full guest bathroom, upstairs laundry, and a bonus space that serves as a convenient folding table OR your hallway home office. The master bedroom and bathroom (along with all the floors) has been insulated specifically for sound control so you can enjoy your peace and quiet. In the master bathroom the quartz double vanity and custom tile shower will wow you! In the basement there's even more room for a 2nd living area, home office or gym with a convenient full bathroom. The fourth bedroom includes a walk out door to provide multiple options for this lower level area. No details have been spared - high efficiency furnace, LP Smart Siding, sprinkler system, extra deep driveways for additional parking, and so much more! See supplements for full list.
- Type:
- Townhouse
- Sq.Ft.:
- 2,100
- Status:
- Active
- Beds:
- 3
- Lot size:
- 0.05 Acres
- Baths:
- 4.00
- MLS#:
- 2491526
- Subdivision:
- Reflection Ridge
ADDITIONAL INFORMATION
Only 7 units left - 10 already sold! Unbelievable brand new construction in beautiful and popular Shawnee! Reflection Ridge Townhomes offers multiple layouts in this community of triplexes and duplexes, all with flawless finishes and convenient floorplans to make any buyer feel right at home. Enter into nine foot ceilings in the open concept living, dining and kitchen space on the main floor with stunning electric fireplace and natural light pouring in through every window. In the kitchen quartz counters including a peninsula island cover custom cabinetry and every unit includes brand new smart stainless steel appliances. Luxury vinyl tile throughout the main level which includes a convenient half bathroom for guests. Upstairs there is one guest bedroom, a full guest bathroom, upstairs laundry, and a bonus space that serves as a convenient folding table OR your hallway home office. The master bedroom and bathroom (along with all the floors) has been insulated specifically for sound control so you can enjoy your peace and quiet. In the master bathroom the quartz double vanity and custom tile shower will wow you! In the basement there's even more room for a 2nd living area, home office or gym with a convenient full bathroom. The third bedroom includes a walk out door to provide multiple options for this lower level area. No details have been spared - high efficiency furnace, LP Smart Siding, sprinkler system, extra deep driveways for additional parking, and so much more! See supplements for full list.
- Type:
- Single Family
- Sq.Ft.:
- 3,784
- Status:
- Active
- Beds:
- 5
- Lot size:
- 0.17 Acres
- Year built:
- 2021
- Baths:
- 6.00
- MLS#:
- 2491314
- Subdivision:
- Watercrest Landing
ADDITIONAL INFORMATION
Beautiful one owner home with lake Lenexa a short walk away! Enjoy the outdoors with canoe/kayak/paddleboard access, disc golf, fishing all available in this area! So much room in this home with a finished walk out LL complete with surround sound! The view from the covered deck is tops in the neighborhood and backs to the pond! Only one neighbor to the right side and no one behind, across or on the left side! Call agent about possible buy down incentives! Did I mention there is an ELEVATOR shaft? Plus, a huge pantry, laundry room on main level just off primary closet and a second laundry hook up in the LL. Five bedrooms plus a flex room located on the main level and a loft upstairs allows spaces for all to enjoy! Fenced yard with sprinkler system and a maintenance provided lawncare plan so you can just sit back and enjoy the view of one of three outdoor spaces!
$673,520
9346 Gander Street Lenexa, KS 66227
- Type:
- Single Family
- Sq.Ft.:
- 2,935
- Status:
- Active
- Beds:
- 4
- Lot size:
- 0.28 Acres
- Year built:
- 2024
- Baths:
- 3.00
- MLS#:
- 2491087
- Subdivision:
- Prairie View At Creekside Woods
ADDITIONAL INFORMATION
Come explore the award winning 4 bedrooms, 3 bath, Shea Expanded Ranch by DCB Homes. Open & airy, this main level features a vaulted ceiling in the main level Great Room and Kitchen. Tons of cabinets, large island, built in appliances and gas range, walk-in pantry. You'll fall in love with the large dining room with access to the back deck. Master Suite with a box vault in the Master Bedroom, walk-in shower, double vanities and walk-in closet. On the other side of the main level, 2 secondary bedrooms and a full hall bath. Main level laundry and mudroom. 3 car garage. Lower level includes a large rec room area, bar, 4th bedroom, 3rd full bath and 2 big storage spaces. **HOME IS UNDER CONSTRUCTION. Photos are of a similar home. HOA dues are $750 annually for the master dues and $200 a month for the soft maintenance (lawn & snow removal only).** Prairie View at Creekside Woods is a new homes community w/ high-quality homes available now & new lots available. Feeds into premier Olathe Schools - Canyon Creek Elementary, Prairie Trail Middle and Olathe NW High School. If you’re interested in a ground-up build, we have fabulous lots, 5 reputable builders to choose from w/ fantastic plans.
$800,000
22448 W 87 Terrace Lenexa, KS 66227
- Type:
- Single Family
- Sq.Ft.:
- 2,788
- Status:
- Active
- Beds:
- 5
- Lot size:
- 0.49 Acres
- Year built:
- 2023
- Baths:
- 4.00
- MLS#:
- 2491155
- Subdivision:
- Watercrest Landing
ADDITIONAL INFORMATION
Spiess Custom Homes presents a truly unique and exceptional property, a 1.5-story residence ideally situated across from the picturesque Lake Lenexa. This home is a rare gem in Lenexa. Nestled on a sprawling 1/3-acre treed lot, the residence embraces nature and tranquility, providing a serene escape within the heart of Lenexa. The exterior boasts a harmonious blend of contemporary design and classic aesthetics, creating an inviting and distinctive curb appeal. Step inside, and you'll be greeted by the meticulous craftsmanship and attention to detail that Spiess Custom Homes is renowned for. The interior showcases a seamless fusion of modern amenities and old-world charm, creating a warm and inviting atmosphere. White oak finishes throughout the home add a touch of sophistication, elevating the overall aesthetic. The 1.5-story layout is thoughtfully designed to maximize both functionality and elegance. The main level features well- appointed living spaces, including a gourmet kitchen with top-of-the-line appliances, a spacious living room, and a dining area that opens up to the scenic outdoors. The upper level houses private retreats, providing a perfect balance between shared spaces and personal sanctuaries. The highlight of this property is its proximity to Lake Lenexa, offering breathtaking views and the opportunity to enjoy lakeside living. Whether you're entertaining guests in the expansive backyard or simply taking a leisurely stroll around the lake, this residence provides a lifestyle that seamlessly blends the indoors with the beauty of the natural surroundings. Spiess Custom Homes has curated a residence that transcends the ordinary, offering a rare find in Lenexa that combines the best of contemporary living with the charm of yesteryears. This 1.5-story home is not just a dwelling; it's an experience—an embodiment of refined taste, thoughtful design, and the allure of Lake Lenexa's scenic beauty!
$609,820
9258 Gander Street Lenexa, KS 66227
- Type:
- Single Family
- Sq.Ft.:
- 2,555
- Status:
- Active
- Beds:
- 4
- Lot size:
- 0.2 Acres
- Year built:
- 2024
- Baths:
- 3.00
- MLS#:
- 2491083
- Subdivision:
- Prairie View At Creekside Woods
ADDITIONAL INFORMATION
Come explore the award winning 4 bedrooms, 3 bath, Shea Ranch with new front porch elevation by DCB Homes. Open & airy, this main level features a vaulted ceiling in the main level Great Room and Kitchen. Tons of cabinets, large island, built in appliances and gas range, walk-in pantry. You'll fall in love with the large dining room with access to the back deck. Master Suite with a box vault in the Master Bedroom, walk-in shower, double vanities and walk-in closet. On the other side of the main level, 2 secondary bedrooms and a full hall bath. Main level laundry and mudroom. 3 car garage. Lower level includes a large rec room area, bar, 4th bedroom, 3rd full bath and 2 big storage spaces. **HOME IS UNDER CONSTRUCTION. Photos are of a similar home. HOA dues are $750 annually for the master dues and $200 a month for the soft maintenance (lawn & snow removal only).** Prairie View at Creekside Woods is a new homes community w/ high-quality homes available now & new lots available. Feeds into premier Olathe Schools - Canyon Creek Elementary, Prairie Trail Middle and Olathe NW High School. If you’re interested in a ground-up build, we have fabulous lots, 5 reputable builders to choose from w/ fantastic plans.
$829,950
25015 W 98th Place Lenexa, KS 66227
- Type:
- Other
- Sq.Ft.:
- 3,029
- Status:
- Active
- Beds:
- 4
- Lot size:
- 0.16 Acres
- Baths:
- 3.00
- MLS#:
- 2491042
- Subdivision:
- Canyon Creek Forest
ADDITIONAL INFORMATION
Situated on a coveted walkout lot, the Hilmann Homes Chesapeake II.5 Silver offers a picturesque setting backing to greenspace and a serene water feature, making it a desirable choice in Lenexa's newest freestanding villas. The kitchen serves as the heart of the home, featuring a large granite island with an expansive eating area and a pantry equipped with a coffee bar/prep area. In the living room, a fireplace reaches soaring heights, complemented by floating shelves that enhance its aesthetic appeal. A versatile second bedroom/office on the main level adds convenience and flexibility to the floor plan. The master suite is a sanctuary, boasting a wall of windows and a spa-like bath complete with a freestanding tub, double vanity sinks, and a closet fit for royalty. The lower level offers additional living space with two more bedrooms, a bath, a second fireplace, and a wet bar, making it perfect for relaxation or entertaining guests. In summary, the Chesapeake II.5 Silver combines elegance, functionality, and comfort in a serene and desirable location.
$749,950
25079 W 98th Place Lenexa, KS 66227
- Type:
- Other
- Sq.Ft.:
- 3,029
- Status:
- Active
- Beds:
- 4
- Lot size:
- 0.18 Acres
- Baths:
- 3.00
- MLS#:
- 2491020
- Subdivision:
- Canyon Creek Forest
ADDITIONAL INFORMATION
The Chesapeake II.5 Silver by Hilmann Homes offers a blend of luxury and natural beauty. Nestled on a treed lot, its covered deck provides breathtaking views of the surroundings. The heart of the home, the kitchen, boasts a large island with a granite top, complemented by a walk-in pantry featuring a coffee bar/prep station. Soft-close cabinets and rustic beams accentuate the kitchen's charm, while the adjoining living room features a stunning fireplace with floating shelves. The master suite promises relaxation with its spa-like bath, complete with a freestanding tub and granite-topped double vanity sinks. A spacious closet adds convenience and elegance. Additional highlights include a main-level laundry, an extra bedroom/office, and a lower level designed for entertainment, featuring a second fireplace, wet bar, and two more bedrooms with a bath. In essence, the Chesapeake II.5 Silver offers a harmonious blend of comfort, style, and functionality for discerning homeowners.
- Type:
- Single Family
- Sq.Ft.:
- 3,296
- Status:
- Active
- Beds:
- 4
- Lot size:
- 0.25 Acres
- Year built:
- 2010
- Baths:
- 4.00
- MLS#:
- 2489496
- Subdivision:
- The Reserve
ADDITIONAL INFORMATION
Prepare to fall in love with this stunning 2-story home nestled in the highly sought-after West Lenexa neighborhood, The Reserve. Lovingly maintained and boasting maintenance-free siding, this home presents an almost new condition. You'll fall in love the moment you walk in with the open floor plan and wood-look luxury plank flooring throughout. Each room showcases quality finishes, creating a warm and inviting atmosphere perfect for entertaining and your daily enjoyment. The kitchen is a chef's delight, equipped with quartz countertops, stainless steel appliances, a vast walk-in pantry, and ample counter and cabinet space. A handy mudroom connects directly to the garage for daily convenience. Bathrooms are not only spacious but also immaculately designed with custom finishes in each. Upstairs, you'll find a highly functional living space featuring large bedrooms with exceptional closet capacity, a bedroom-level laundry, and a built-in desk for study or work. You'll love your primary bedroom with en suite bathroom and massive walk-in closet connecting to the laundry room. Entertainment is effortless in the basement, equipped with built-in speakers and a projector system—perfect for movie nights and entertaining to watch our Super Bowl Champions. This home caters to both large gatherings and intimate groups with ample space and generous storage. The exterior impresses with meticulous upkeep, showcasing professional landscaping and value-added features like a firepit patio with a pergola for shaded relaxation. Located near K-7, The Reserve offers easy access to the surrounding area and a host of neighborhood amenities such as a neighborhood pool, clubhouse, basketball & tennis courts, a playground and so much more offering endless entertainment and family fun. Book your showing today and DO NOT miss your chance to experience a life of comfort and convenience in this spectacular home!
$739,950
24932 W 98th Place Lenexa, KS 66227
- Type:
- Other
- Sq.Ft.:
- 3,029
- Status:
- Active
- Beds:
- 4
- Lot size:
- 0.2 Acres
- Baths:
- 3.00
- MLS#:
- 2490868
- Subdivision:
- Canyon Creek Forest
ADDITIONAL INFORMATION
Hilmann Homes introducing a new plan Chesapeake II.5 Silver, nestled within the exclusive Canyon Creek community—a true sanctuary for those with discerning taste. Step inside to discover a meticulously crafted abode where every detail exudes sophistication and comfort. The main level welcomes you with a seamless flow, graced by the primary bedroom and an additional bedroom, ensuring both convenience and privacy for residents and guests alike. The heart of the home, the kitchen, beckons culinary enthusiasts with its expansive layout adorned with granite-topped island and a walk-in pantry discreetly tucked away for effortless organization. An added luxury—a designated coffee bar or prep area—elevates daily rituals to an art form. No expense is spared in the realm of convenience, with soft-close doors adorning the cabinetry, ensuring tranquility in every culinary endeavor. Gleaming hardwood floors caress the living area, where a tile fireplace stands as a testament to both elegance and warmth. Retreat to the master suite, where serenity awaits in the form of a freestanding tub, spacious walk-in closet, and granite countertops—an oasis of calm and indulgence. Descend to the lower level, where the living space expands to reveal two additional bedrooms, a bathroom, and an inviting wet bar and fireplace—a haven for intimate gatherings and cherished moments. Yet, the true allure lies in the maintenance provided by the Canyon Creek Forest community, liberating homeowners from the burdens of outdoor upkeep. Bid farewell to the chores of mowing and snow removal—your weekends are now unbound, allowing you to bask in the tranquil beauty of nature that surrounds you.
$525,000
24112 W 80th Place Lenexa, KS 66227
- Type:
- Single Family
- Sq.Ft.:
- 3,838
- Status:
- Active
- Beds:
- 4
- Lot size:
- 0.36 Acres
- Year built:
- 2003
- Baths:
- 4.00
- MLS#:
- 2490549
- Subdivision:
- Gleason Glen
ADDITIONAL INFORMATION
Discover your dream home in this stunning 4-bedroom, 3 and half-bathroom haven! This exquisite residence features a dedicated office space and a playful playroom, perfectly designed for your family's needs. The spacious, open floor plan is ideal for gatherings, boasting high ceilings that add an airy, expansive feel! Newer appliances! Meticulously maintained, this beautiful corner lot offers a lush backyard and a charming deck, perfect for family time and outdoor enjoyment. Located in a top-rated De Soto school district and a friendly, welcoming neighborhood.Gleason Glen is host to a yearly community Fall Fest (think food trucks and fall fun), Spring Garage Sales, and other community-wide celebrations (4th of July, Easter, 1st day of school.)This home is a true gem. Don’t miss the chance to create lasting memories here. You will fall in love!
$840,000
25372 W 92nd Street Lenexa, KS 66227
- Type:
- Single Family
- Sq.Ft.:
- 3,037
- Status:
- Active
- Beds:
- 4
- Lot size:
- 0.44 Acres
- Year built:
- 2022
- Baths:
- 4.00
- MLS#:
- 2490220
- Subdivision:
- Arbor Lake
ADDITIONAL INFORMATION
ABSOLUTELY STUNNING El Dorado II by Rodrock Homes! Welcome to your dream home! Nestled in the vibrant new Arbor Lake subdivision, offering a perfect blend of modern luxury and thoughtful design! Step into the heart of the home – a gourmet kitchen that will delight any chef with quartz countertops, beautiful herringbone backsplash, and black granite sink! Upgraded large gas cooktop and dishwasher! ENORMOUS walk-in pantry features built-in upgraded wood shelves and cabinets for ample storage, a countertop for extra workspace or appliance storage, and even room for your second refrigerator! The large kitchen island with bar seating provides a perfect spot for casual dining or entertaining large groups, and it seamlessly overlooks the dining area and great room, creating an open and inviting space! Main level office is ideal for remote work or a quiet study area. Escape to your primary bedroom retreat, boasting a luxurious ensuite with a double vanity, floor to ceiling walk-in shower with dual shower heads and bench seating, a standalone tub for soaking, and an expansive walk-in closet! Upstairs, a versatile loft offers additional living space, perfect for a playroom, media room, or second office! Designer carpet on stairs and in the loft! The unfinished basement with egress window provides ample storage or potential for future customization to suit your needs. Situated on a generous fenced .44-acre cul-de-sac lot with beautiful landscaping and zoned sprinkler system! Enjoy outdoor living on the covered patio, perfect for summer barbecues or relaxing evenings. Preferred South facing lot is perfect for both winter driveway ice/snowmelt and a cooler backyard in the summer! Every detail has been carefully selected and considered! Award winning Olathe Schools! Welcome Home! Taxes and SqFt per county record. Room sizes approx. No preferences or limitations or discrimination because of any of the protected classes under Fair Housing.
$777,400
24905 W 98th Place Lenexa, KS 66227
- Type:
- Other
- Sq.Ft.:
- 3,234
- Status:
- Active
- Beds:
- 4
- Lot size:
- 0.22 Acres
- Baths:
- 3.00
- MLS#:
- 2489982
- Subdivision:
- Canyon Creek Forest
ADDITIONAL INFORMATION
The Piccolo by Pauli Homes continues to impress with its thoughtful design and luxurious features. It's apparent that every detail has been carefully considered to create a space that not only exudes luxury but also enhances everyday living. From the high ceilings to the well-appointed kitchen and the thoughtful addition of a primary bedroom on the main level, it seems to cater to both comfort and style. The connection between the primary bedroom's closet and the laundry room is indeed a clever touch, streamlining daily routines. Overall, the Piccolo plan appears to strike a perfect balance between elegance and practicality, making it an ideal choice for those seeking a home that caters to both their aesthetic preferences and lifestyle needs. The lower level offers a haven for relaxation and recreation, with two bedrooms, family room and a wet bar for entertaining guests. But what truly sets this home apart is its stunning location on a walkout lot backing to greenspace and a water feature. This seamless transition between indoor and outdoor living spaces creates a serene backdrop for family gatherings or just relaxing. Canyon Creek is a maintenance provided community. Now your time is your own - no mowing, weeding, edging or snow removal. Your weekends are free. Come out and see what Canyon Creek has to offer.
$832,400
24913 W 98th Place Lenexa, KS 66227
- Type:
- Other
- Sq.Ft.:
- 3,417
- Status:
- Active
- Beds:
- 4
- Lot size:
- 0.27 Acres
- Year built:
- 2024
- Baths:
- 3.00
- MLS#:
- 2489761
- Subdivision:
- Canyon Creek Forest
ADDITIONAL INFORMATION
Pauli Homes' Rosalia plan embodies all the desirable features one could wish for! With its well-thought-out layout and luxurious amenities, it seems tailored to maximize comfort and convenience. The high ceilings and spacious kitchen island create an open and inviting atmosphere, perfect for hosting gatherings. The kitchen's floor-to-ceiling cabinets and quartz countertops not only add style but also practicality. The main-level primary bedroom, complete with a freestanding tub, a double bowl vanity, and a large walk-in shower in the ensuite, offers a tranquil retreat within the home. The direct connection between the primary bedroom's closet and the laundry room adds a level of convenience appreciated by many homeowners. Additionally, the main level boasts an extra bedroom or office space, providing flexibility for different needs. The lower level features two more bedrooms and a wet bar for hosting guests. Notably, the Rosalia plan offers a three-car garage, ensuring ample space for vehicles and storage. It is situated on a walkout lot backing to a serene water feature, providing a picturesque backdrop for gatherings or quiet moments. Overall, the Rosalia plan perfectly combines luxury, functionality, and charm.
- Type:
- Other
- Sq.Ft.:
- 2,000
- Status:
- Active
- Beds:
- 3
- Lot size:
- 0.28 Acres
- Year built:
- 2024
- Baths:
- 3.00
- MLS#:
- 2489529
- Subdivision:
- Mize Hill
ADDITIONAL INFORMATION
"The Newberry" is back by popular demand. Hurry in to choose all finishes and make this your own. Completion is scheduled for this Fall. This 3-bedroom, 2.5-bathroom villa nestled in the picturesque enclave of Mize Hill. Step into the epitome of modern elegance with a kitchen that is as functional as it is beautiful. Richly stained cabinets provide ample storage, while stainless steel appliances add a touch of sophistication. The gleaming quartz countertops offer both style and durability, and a convenient walk-in pantry ensures your culinary adventures are always well-stocked and organized. This villa is designed for effortless living, with maintenance-free features allowing you to focus on enjoying the finer things in life. Imagine lazy afternoons spent lounging by the future community pool, or leisurely strolls around the serene Mize Lake. For those seeking a bit more adventure, Cedar Station Park is just a stone's throw away, offering a plethora of outdoor activities and scenic vistas. Whether you're entertaining guests in your stylish kitchen or unwinding in the tranquil surroundings, this new construction villa in Mize Hill offers the perfect blend of luxury, convenience, and natural beauty. Welcome home to a lifestyle beyond compare. PHOTOS ARE SIMULATED.
 |
| The information displayed on this page is confidential, proprietary, and copyrighted information of Heartland Multiple Listing Service, Inc. (Heartland MLS). Copyright 2024, Heartland Multiple Listing Service, Inc. Heartland MLS and this broker do not make any warranty or representation concerning the timeliness or accuracy of the information displayed herein. In consideration for the receipt of the information on this page, the recipient agrees to use the information solely for the private non-commercial purpose of identifying a property in which the recipient has a good faith interest in acquiring. The properties displayed on this website may not be all of the properties in the Heartland MLS database compilation, or all of the properties listed with other brokers participating in the Heartland MLS IDX program. Detailed information about the properties displayed on this website includes the name of the listing company. Heartland MLS Terms of Use |
Lenexa Real Estate
The median home value in Lenexa, KS is $293,000. This is higher than the county median home value of $283,700. The national median home value is $219,700. The average price of homes sold in Lenexa, KS is $293,000. Approximately 59.85% of Lenexa homes are owned, compared to 35.24% rented, while 4.91% are vacant. Lenexa real estate listings include condos, townhomes, and single family homes for sale. Commercial properties are also available. If you see a property you’re interested in, contact a Lenexa real estate agent to arrange a tour today!
Lenexa, Kansas 66227 has a population of 52,030. Lenexa 66227 is less family-centric than the surrounding county with 37.09% of the households containing married families with children. The county average for households married with children is 38.73%.
The median household income in Lenexa, Kansas 66227 is $81,173. The median household income for the surrounding county is $81,121 compared to the national median of $57,652. The median age of people living in Lenexa 66227 is 37 years.
Lenexa Weather
The average high temperature in July is 87.9 degrees, with an average low temperature in January of 19.1 degrees. The average rainfall is approximately 41 inches per year, with 15.5 inches of snow per year.
