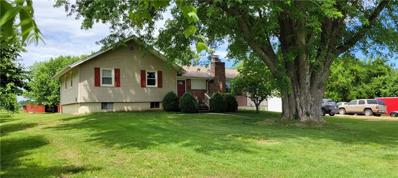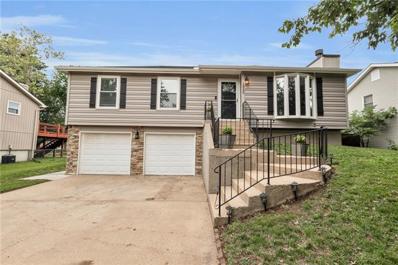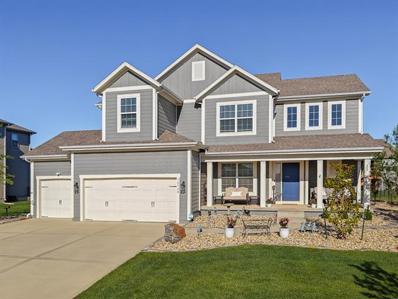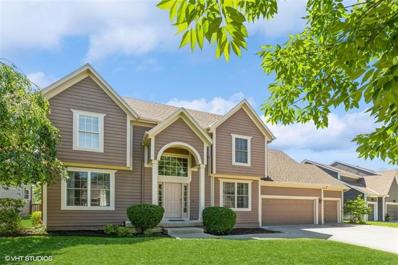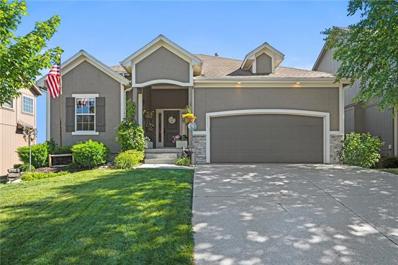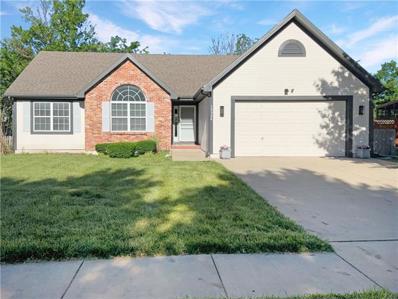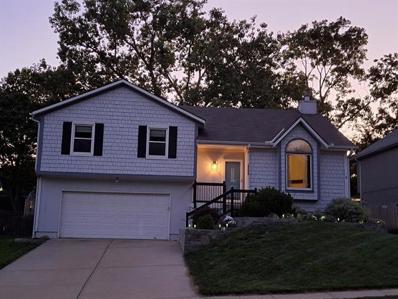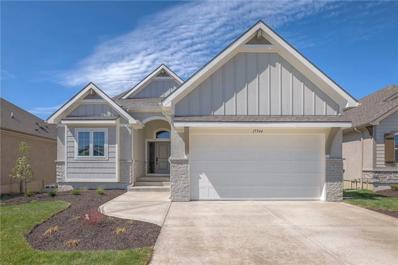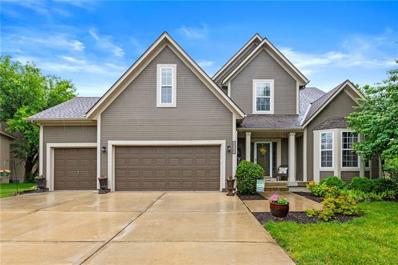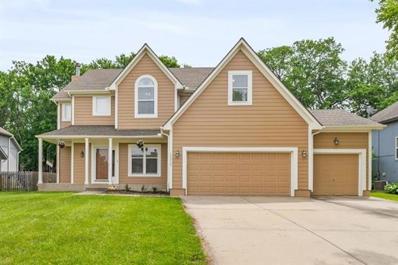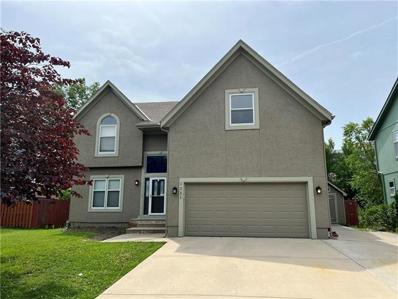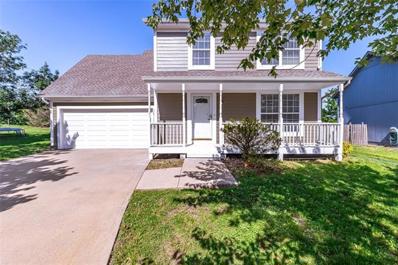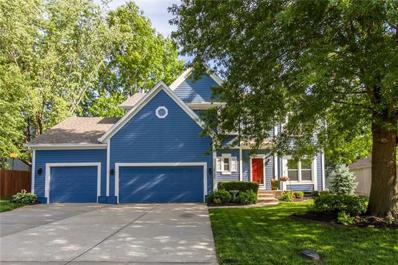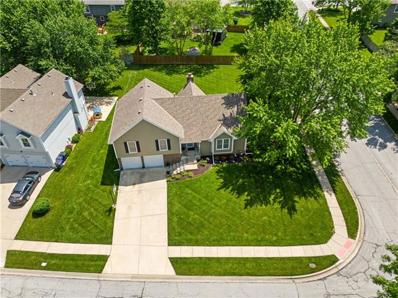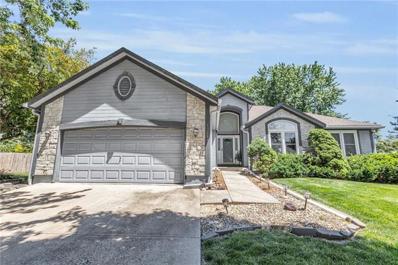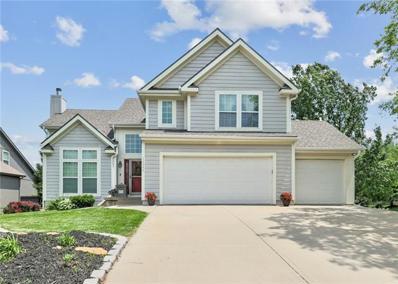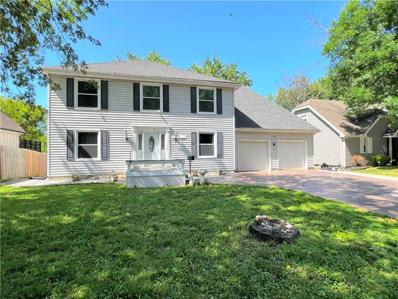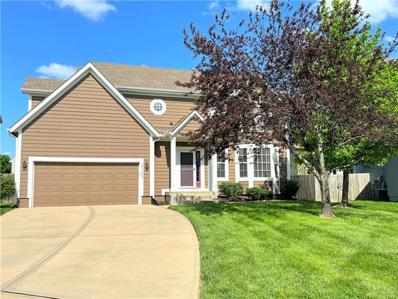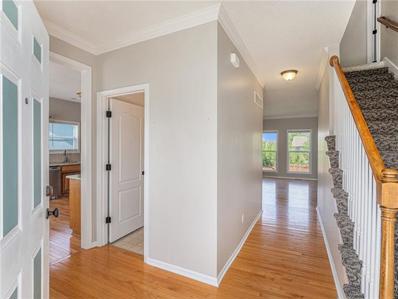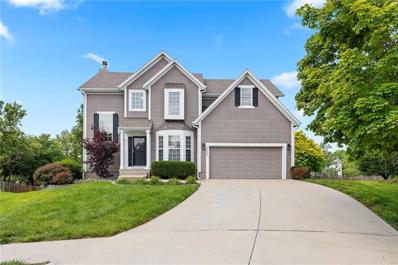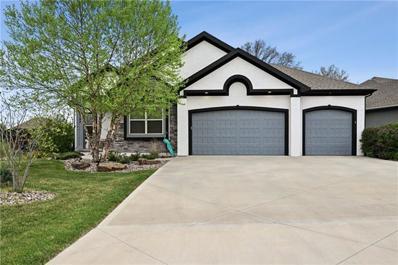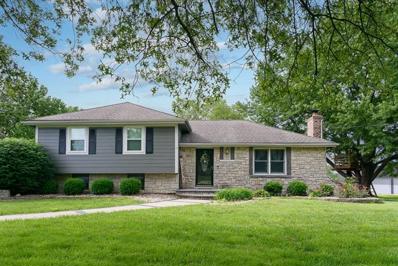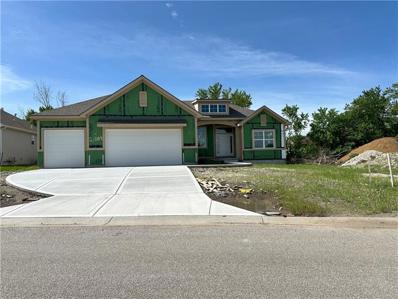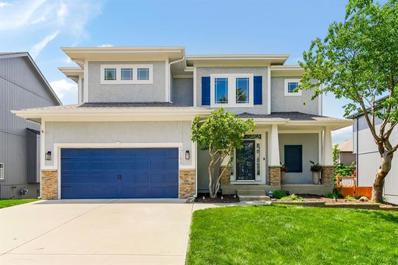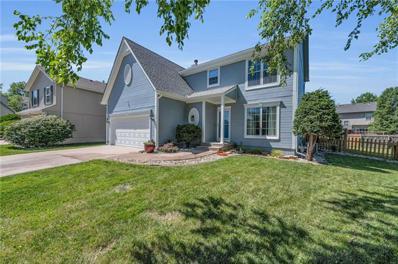Olathe KS Homes for Sale
$430,000
18370 Renner Road Olathe, KS 66062
- Type:
- Single Family
- Sq.Ft.:
- 2,640
- Status:
- NEW LISTING
- Beds:
- 3
- Lot size:
- 1.9 Acres
- Year built:
- 1965
- Baths:
- 3.00
- MLS#:
- 2493022
- Subdivision:
- Other
ADDITIONAL INFORMATION
This could be your very own oasis on the outskirts of town! Minutes from major highway access and the hustle and bustle of the city, yet it gets quiet in the evenings and dark at night. Just under two acres in Johnson County. Pole barn equipped with power and water. Above ground pool with deck. Established trees create a shady gathering spot near the fire pit. Lovely ranch style, open concept home with granite counters and stone backsplash is perfect for hosting. Two bedrooms on the main level, third bedroom and fourth nonconforming bedroom in the basment with a full bath. Built in desk/office area in basement. Agent owned. We are packed and ready to hand this beautiful home over to new folks.
- Type:
- Single Family
- Sq.Ft.:
- 1,331
- Status:
- NEW LISTING
- Beds:
- 3
- Lot size:
- 0.21 Acres
- Year built:
- 1986
- Baths:
- 2.00
- MLS#:
- 2492379
- Subdivision:
- Lone Elm Estates
ADDITIONAL INFORMATION
LOOKS, FEELS & IS LIKE A NEW HOME! REDESIGNED & REMODELED DOWN TO THE STUDS IN 2020-2021! EVERYTHING from the roof, every window & door, party-size deck, flooring, CUSTOM DESIGNED cabinetry, HVAC, H2O heater, wiring & electrical panel, appliances, plumbing & lighting fixtures, insulation, and tons of technology is NEW! Many features not typically found in this price range. For the buyers who geek out on technology take note of the PORTABLE SMART THERMOSTAT that can go with you anywhere in the house, SURROUND SOUND wiring in the basement rec room, WIRELESS ACCESS POINT for strong Wi-Fi in every location, BUILT-IN BLUE TOOTH SPEAKERS & multi-setting "MOOD LIGHT" options in each bathroom, CAT 6 DATA WIRING & USB OUTLETS throughout, and built-in whole home SURGE PROTECTOR. Spacious WALK-IN PANTRY offers space for all the kitchen gadgets & WALK-IN CLOSET in primary suite as well. There are so many specially curated & thoughtful touches - EXTRA LONG JETTED TUB (bubble bath, anyone?!), SOFT CLOSE CABINETS/DRAWERS/TOILETS, GRANITE FOR EVERY COUNTERTOP (BATHS & KITCHEN), ROLL OUT SHELVING IN CABINETS, HIDDEN TRASHCAN DRAWER, SHELVING IN ATTIC, FARMHOUSE SINK, Subway Tile Backsplash, and the list could go on...The garage is extra deep for the handyman or auto enthusiast & there is a STORAGE SHED W/CONCRETE FLOOR in the FENCED BACKYARD. Low maintenance vinyl siding. 3 minutes to the Elementary School & in boundaries of the new Forest Spring Middle School. This will be an amazing home for the lucky new owner!
$555,000
16728 W 170th Court Olathe, KS 66062
- Type:
- Single Family
- Sq.Ft.:
- 2,314
- Status:
- NEW LISTING
- Beds:
- 4
- Lot size:
- 0.24 Acres
- Year built:
- 2019
- Baths:
- 3.00
- MLS#:
- 2491912
- Subdivision:
- Boulder Creek
ADDITIONAL INFORMATION
GREAT BUY!! Take advantage of "Newer"! * Open floor plan w/ formal dining, kitchen isle, pantry & half-bath on main level * Kitchen, Basement & Garage Refrigerators, Washer & Dryer staying with home * Unfinished lower level w/ egress window & stubbed for 3rd Bath * "Over the top" landscaping! Must see to appreciate it! * Covered Patio w/ Infratech Heating Unit * Concrete Patio expanded to accommodate plenty of seating for outdoor entertaining! MAKE THIS HOUSE YOUR HOME!!
- Type:
- Single Family
- Sq.Ft.:
- 3,310
- Status:
- NEW LISTING
- Beds:
- 4
- Lot size:
- 0.24 Acres
- Year built:
- 2004
- Baths:
- 4.00
- MLS#:
- 2492105
- Subdivision:
- Arbor Landing
ADDITIONAL INFORMATION
AMAZING PRICE for this 20-year-old home in beautifully maintained Arbor Landing! This home has been lived in, is not updated, but has been priced accordingly and is ready for you to make your own! It is being sold AS-IS, and the seller will make no repairs. The house has a ton of space, with a finished basement. A beautiful layout with main floor laundry, gas fireplace, hardwood floors, 3-car garage, and a beautiful backyard oasis...Just a block from the pool!
- Type:
- Single Family
- Sq.Ft.:
- 2,450
- Status:
- NEW LISTING
- Beds:
- 4
- Lot size:
- 0.16 Acres
- Year built:
- 2015
- Baths:
- 3.00
- MLS#:
- 2492268
- Subdivision:
- Heather Ridge
ADDITIONAL INFORMATION
This open concept floorplan greats you with warm hardwood floors wrapping the entry, kitchen and dining space. Cozy up in the carpeted family room with a stone fireplace, gas logs and heat circulator. Single level living is made easy with the master bedroom and bathroom with double vanity and walk-in closet.. and attached laundry; plus an additional bedroom and 2nd full bath on the main floor. Entertain family and friends in the eat-in kitchen with a large island, granite countertops, stainless appliances, pantry and stained cabinets. Relax on the double-level back deck overlooking the large, fenced back yard and green space behind the home... giving you a beautiful view and additional privacy. Or…. hang out in the fully finished basement with second family room, gaming area and 2 additional bedrooms and a third full bathroom. The garage floor, front porch and front sidewalk have epoxy coating for ultra durability! All that’s left is to for you to MOVE IN!
- Type:
- Single Family
- Sq.Ft.:
- 2,549
- Status:
- NEW LISTING
- Beds:
- 3
- Lot size:
- 0.2 Acres
- Year built:
- 2001
- Baths:
- 3.00
- MLS#:
- 2492643
- Subdivision:
- Heritage Park Estates
ADDITIONAL INFORMATION
Seller is offering a 1.90% credit to buyers to be used for closing costs or any other lender allowable costs. Welcome to the refined comfort of this stunning property, boasting a variety of amenities to elevate your daily life. Inside, you're greeted by a fresh, neutral paint scheme, offering a clean palette for your style. Cozy up by the fireplace on chilly evenings. The kitchen is a chef's dream, featuring stainless steel appliances and an accent backsplash for added sophistication. Your primary bedroom offers a spacious walk-in closet to meet all your storage needs. The primary bathroom indulges you with double sinks, a separate tub, and a shower, providing a spa-like experience whenever you like. New flooring guides you toward the captivating outdoor space. Imagine sipping your morning coffee on the deck, overlooking the large fenced-in backyard that ensures privacy and security while preserving the beautiful surroundings. Experience the perfect blend of elegance, practicality, and leisure in this welcoming property.
- Type:
- Single Family
- Sq.Ft.:
- 1,764
- Status:
- NEW LISTING
- Beds:
- 3
- Lot size:
- 0.17 Acres
- Year built:
- 1991
- Baths:
- 2.00
- MLS#:
- 2492505
- Subdivision:
- Woodbrook
ADDITIONAL INFORMATION
Add this home to your must see list. With upgraded landscaping and fresh exterior paint last year, this 3 bed 2 bath front to back split greets you with a wide staircase and invites you right into an upgraded kitchen with granite countertops and stainless appliances. Out back you will find an outdoor living space with a screened in deck and awesome concrete patios. Add these attributes to an oversized garage, fenced back yard, and upgraded bathrooms finding yourself less than a 5 minutes walk from Woodbrook Park, this home will check all the boxes!
- Type:
- Other
- Sq.Ft.:
- 2,432
- Status:
- NEW LISTING
- Beds:
- 3
- Lot size:
- 0.18 Acres
- Year built:
- 2024
- Baths:
- 3.00
- MLS#:
- 2492386
- Subdivision:
- Boulder Hills
ADDITIONAL INFORMATION
The Mira by SAB Homes is a reverse villa at the Enclaves at Boulder Hills on lot 76. ***Currently under construction at the framing stage*** This lovely plan features vaulted with a beam, open-concept 3 bedrooms and 3 baths, with an option for a 4th bedroom in the lower level. This villa has a 17' x 10' size covered patio off the living room. Terrific flow with open-concept living, dining, and kitchen. Walk-in pantry. The primary bedroom and expansive bath feature both a tub and shower and double vanities. 2nd bedroom on the main level with a full bath works as a home office or guest space. Pictures are of a furnished model.
- Type:
- Single Family
- Sq.Ft.:
- 3,057
- Status:
- Active
- Beds:
- 4
- Lot size:
- 0.41 Acres
- Year built:
- 2002
- Baths:
- 3.00
- MLS#:
- 2491465
- Subdivision:
- Amber Hills Estates
ADDITIONAL INFORMATION
Immaculately kept one owner home! Highly desired Amber Hills Estates subdivision. Nothing to do but move in to this fantastic JOCO home on a rare nearly half acre lot. Open floor plan seamlessly flows with the updated kitchen and living area. 4 generously sized bedrooms upstairs. Large primary bedroom and bathroom with big walk in closet. Hall bath features a double vanity. Finished lower level features a wet bar area perfect for a watch party. Big fenced in back yard for the kids and pets to run around! Enjoy get togethers on the large deck over looking the back yard. HOA hosts several fun neighborhood events that are very well attended. So close to parks and shopping! Come make this your new home today!
- Type:
- Single Family
- Sq.Ft.:
- 2,559
- Status:
- Active
- Beds:
- 4
- Lot size:
- 0.21 Acres
- Year built:
- 1999
- Baths:
- 3.00
- MLS#:
- 2489857
- Subdivision:
- Walnut Creek
ADDITIONAL INFORMATION
Great 2 story floorpan with a 3 car garage and an open main floor! This 4 bedroom, 2.5 bathroom home is meticulously maintained and move in ready! Exterior paint is less than a year old. Walk into this large vaulted entry with hardwood flooring and a beautiful staircase. Formal dining is just off the entry and would also make a great office space. The large living room is flooded with natural light and features a gas fireplace. The kitchen has hardwood flooring and is open to the living room and has an oversized eating area with windows overlooking the backyard. Just off the kitchen is the laundry room with a pantry. The staircase leads upstairs to 4 large bedrooms. The primary suite is at the end of the hall and has corner windows, an ensuite bath and walk in closet. The primary bath features dual sinks and has a large, updated shower. Down the hall are 3 additional bedrooms, all with ceiling fans and ample closet space. The hall bathroom has entry from 2 bedrooms, a double vanity and separate shower/toilet area. The front bedroom has a vaulted ceiling with lots of natural light coming in through an arch window. A finished basement with new carpet provides additional living space as well as a large unfinished area for expansion or for all your storage needs. The fenced in level backyard is perfect for enjoying the outdoors this summer.
$393,000
1221 E Meadow Lane Olathe, KS 66062
- Type:
- Single Family
- Sq.Ft.:
- 2,968
- Status:
- Active
- Beds:
- 4
- Lot size:
- 0.19 Acres
- Year built:
- 1998
- Baths:
- 3.00
- MLS#:
- 2491373
- Subdivision:
- Brittany Place
ADDITIONAL INFORMATION
Large Olathe 4 bedroom, 2.1 bath home ready for a new owner. Almost 3000 square feet of finished living space with a formal dining room, great room, large kitchen and half bath on the main level. The finished basement provides versatile space for whatever you like...TV room, workout space, bar area, etc. Spacious bedrooms upstairs all with walk-in closets, and a large master suite with corner tub, shower and double vanity. Easy access to Garmin, highways and shopping. Stucco on all sides of the exterior, poured concrete driveway on the side of the home with a shed and space for extra parking for the RV or toys.
- Type:
- Single Family
- Sq.Ft.:
- 1,455
- Status:
- Active
- Beds:
- 4
- Lot size:
- 0.22 Acres
- Year built:
- 1998
- Baths:
- 3.00
- MLS#:
- 2491151
- Subdivision:
- Palisade Park Ridge
ADDITIONAL INFORMATION
Fully renovated, GORGEOUS AND MOVE-IN-READY. Brand new paint interior & exterior throughout! Almost everything you see is brand new! Kitchen is equipped with brand new cabinets, high end quartz countertops, and brand new stainless steel appliances. Brand new tile on floor, new vanities, tub, showers in both bath rooms. High quality and elegant engineer floor on first floor. Brand new carpet throughout the rest living and bedroom area. Brand new light fixtures, hardware throughout interior. This property promises a comfortable and stylish lifestyle for you and your loved ones! Great potential to add equity by finishing the basement.
- Type:
- Single Family
- Sq.Ft.:
- 3,458
- Status:
- Active
- Beds:
- 4
- Lot size:
- 0.13 Acres
- Year built:
- 1995
- Baths:
- 5.00
- MLS#:
- 2489331
- Subdivision:
- Copper Creek
ADDITIONAL INFORMATION
This well-maintained and recently updated home is warm, welcoming and ready for you to move in and enjoy! With a backyard designed for both privacy and entertaining, you can grill, watch TV, hot tub or enjoy the firepit beneath ambient lighting. The HVAC, water heater and new carpeting throughout much of the house were replaced in 2022. New insulation was just added to the attic this year. You LOVE the master bath walk-in shower ... its stunning design, along with an added area for putting on makeup, this 2018 remodel is SPA LIKE. 2018 remodel also included updating both half baths, 5 new toilets and all new hardware throughout. See Sellers Disclosure for the full list of upgrades. Lower Level Recreation Room is perfect for entertaining. Large bar is waiting to house your favorite beverage collection. Main floor kitchen and family room are beautifully designed with stone accents, new backsplash, granite counters, stainless steel appliances (all staying) wood floors and a wall of windows to the backyard oasis. 3rd car garage has an additional 220 power source for your hobbies, including a home gym or wood working shop. Hurry, this special home will be gone quickly!
- Type:
- Single Family
- Sq.Ft.:
- 1,835
- Status:
- Active
- Beds:
- 4
- Lot size:
- 0.29 Acres
- Year built:
- 1989
- Baths:
- 3.00
- MLS#:
- 2490952
- Subdivision:
- Mill Valley Est
ADDITIONAL INFORMATION
Absolutely impeccable Side/Side split featuring 4 bedrooms, 2.5 baths, Oversized 2-car garage, formal dining/living room, great room w/vaulted ceilings & fireplace, finished lower level w/half bath, spacious master suite, 2nd full bath and 3 additional guest bedrooms. House is on corner lot and pictures of home are wonderful, but don't do it justice. Gorgeous corner lot w/large backyard & side yard. Walking distance to schools, shops, restaurants and more. This beautiful home is available for quick close and occupancy. Current owners are 2nd owners and house has been incredibly maintained throughout their ownership. Great location close to everything and easy access to just about anywhere in metro area.
- Type:
- Single Family
- Sq.Ft.:
- 2,300
- Status:
- Active
- Beds:
- 3
- Lot size:
- 0.28 Acres
- Year built:
- 1996
- Baths:
- 3.00
- MLS#:
- 2491136
- Subdivision:
- Quail Park
ADDITIONAL INFORMATION
WELCOME HOME!! Positioned perfectly at the end of a cul-de-sac, this STUNNING house is not only in the perfect location, but it is also one of the very few ranch style homes in the area. This fantastic home features an AMAZING backyard and the finished basement is the perfect place to host friends with its great living room, 2 non-conforming bedrooms, and full bathroom. Did I mention that ALL the kitchen appliances stay with the home?! DON’T miss out! Come check this home out TODAY!
- Type:
- Single Family
- Sq.Ft.:
- 2,895
- Status:
- Active
- Beds:
- 5
- Lot size:
- 0.29 Acres
- Year built:
- 2001
- Baths:
- 3.00
- MLS#:
- 2490037
- Subdivision:
- Parkside At Arlington Park
ADDITIONAL INFORMATION
So much space in this beautiful home nestled in well desired Parkside at Arlington Park. Roof, gutters and the 50 gallon hot water heater are only 2 years old, AC and furnace 9 years old, and all appliances stay! Enjoy the open floor plan, oversized finished basement, screened-in porch, deck, and large flat yard, perfect for entertaining! Five spacious bedrooms and closets with the master having the privacy of its own floor. Plenty of storage space with the basement storage room, finished sub-basement, and three car garage. Just a short walking distance to the inviting neighborhood pool and quick access to amenities, parks and highways. Don't miss out on coming this house Home!
- Type:
- Single Family
- Sq.Ft.:
- 3,298
- Status:
- Active
- Beds:
- 4
- Lot size:
- 0.2 Acres
- Year built:
- 1984
- Baths:
- 4.00
- MLS#:
- 2490750
- Subdivision:
- Mission Ridge
ADDITIONAL INFORMATION
Wow take a look at all the space in this two story home. Cul de sac, fenced yard vinyl siding newer roof and stamped drive way, front deck with benches and shade trees. Inside you will find a main level laundry, spacious kitchen with a generous amount of kitchen cabinets and center island, sold surface countertops. Appliances stay with home. Home also has a formal dining room, sitting room with French doors connected to the living room, which has a wood burning fireplace, and access to the Deck on the back of the home. A power room finishes out the 1st floor. On the second floor you will find 3 bedrooms and a primary suite with bonus area and 2 walk in closets. The primary bath has a large Tile shower and dual vanities. This home is available for quick closing.
- Type:
- Single Family
- Sq.Ft.:
- 2,888
- Status:
- Active
- Beds:
- 4
- Lot size:
- 0.17 Acres
- Year built:
- 2002
- Baths:
- 3.00
- MLS#:
- 2490710
- Subdivision:
- Saddlewood Downs
ADDITIONAL INFORMATION
Location location location super sharp well-maintained home in the heart of Olathe, featuring a kitchen with garden window, granite counter tops, tons of cabinets and pantry closet, hardwood floors and full appliance package that stays with home. Plenty of space to eat at the bar, or in the breakfast room attached to the kitchen, plus there is a formal dining room too. The well-appointed living room features a fireplace with gas logs and a bay window. You’ll love the hardwood floors in the entry, the decorator carpet on the stairs and the soaring ceilings. The level back yard features a covered deck with café lights, an open deck, and a patio along with a privacy fence. In the lower level you’ll find a family room with a wet bar featuring its own mini refrigerator and dishwasher, there’s also two great areas for desks and home office equipment or workout area, plus a large storage room. On the second floor you’ll find four bedrooms, 2 baths, a laundry room with washer and dryer that stay with the home and a fantastic primary suite with large primary bathroom featuring a soaking tub, separate shower, walk in closet and dual vanities. Showings after 4 pm during the week, Seller works from home, schedule anytime Saturday Sunday.
- Type:
- Single Family
- Sq.Ft.:
- 2,824
- Status:
- Active
- Beds:
- 4
- Lot size:
- 0.22 Acres
- Year built:
- 2003
- Baths:
- 3.00
- MLS#:
- 2489446
- Subdivision:
- Palisade Park
ADDITIONAL INFORMATION
This inviting property at 17570 W 163 St boasts a comfortable and versatile layout perfect for modern living. Featuring 4 bedrooms, this home offers a seamless blend of hardwood floors on the main level and plush room carpeting upstairs, providing both elegance and comfort. The lower level presents a spacious retreat, fully finished and awaiting your personal touch. Whether hosting guests, establishing a home office, or creating your own private oasis, this flexible area accommodates a variety of needs and preferences. Outside, the backyard resembles a park-like setting, offering a serene escape from the bustle of everyday life. Plus, residents enjoy the added benefit of access to a community pool, perfect for relaxation and recreation during warmer months. With its combination of functional spaces, charming aesthetics, and community amenities, this home offers a delightful blend of comfort and convenience.
- Type:
- Single Family
- Sq.Ft.:
- 2,445
- Status:
- Active
- Beds:
- 4
- Lot size:
- 0.24 Acres
- Year built:
- 1999
- Baths:
- 4.00
- MLS#:
- 2490539
- Subdivision:
- Parkhill Manor
ADDITIONAL INFORMATION
Prime location! This desirable 4-bedroom, 3.5-bath, 2-story home features a walk-out basement in a sought-after subdivision. The home boasts ample space with hardwood flooring and carpet throughout. The inviting family room is filled with natural light and includes a fireplace for cozy gatherings. The attractive formal dining room, with bay windows, is perfect for special occasions. The updated kitchen offers additional eat-in dining, a butcher block countertop, and a built-in pantry. The large master bedroom includes a ceiling fan and an office/nursery space. The master bath features a separate tub and shower, plus a walk-in closet. Three additional nicely sized bedrooms and a full bathroom are on the upper level. The large, dry, finished basement with good lighting, a kitchenette, and a third full bathroom offers versatile space for a rec/game room, home theater, workout area, hobby/play room, or storage. This beautiful home includes a fenced backyard, a large deck for relaxation, BBQs, and entertaining, a 2-car garage, and great curb appeal. The amazing neighborhood features a community pool, is steps away from Black Bob Park, and is close to several amenities. Come check it out today!
$745,000
16392 S Allman Road Olathe, KS 66062
- Type:
- Single Family
- Sq.Ft.:
- 3,914
- Status:
- Active
- Beds:
- 4
- Lot size:
- 0.32 Acres
- Year built:
- 2017
- Baths:
- 3.00
- MLS#:
- 2490312
- Subdivision:
- Stonebridge Park
ADDITIONAL INFORMATION
A stunning & immaculate 1-owner home in Stonebridge Park. BETTER than New Construction! Tremendous SAVINGS in dollars per sq ft compared to New Construction and other resale homes. 3 Bedrooms on the Main Level & 2 In Fin Basement. Every detail in this home shows like a showstopper with over $110K in enhancements including the Linear fireplace w/ ceiling to floor Carrera marble. The open concept living space is so bright & welcoming! The open floor plan on this REVERSE Floor Plan home provides you a variety of layouts for how you will use your NEW HOME! Your chef's kitchen has it all! Stainless appliances, pull out drawers & a large island, w/ tons of prep space. You won't believe the amount of space in your butler's pantry....Keep all of your extra appliances tucked away so counters are clean & clutter-free! The sunroom and the screened-in porch are going to be your favorite spaces in this gorgeous home. So much natural light yet cozy. The sunroom features remote-controlled shades on the rear windows. The 3 bedrooms on the main level and 2 in the finished basement plus the added main level flex room for your office give you lots of flexibility. Your primary suite will have you feeling like you're staying in an elegant spa-like retreat! A gorgeous bath suite with zero entry shower + attached custom closet. What a finished basement with an open floor plan that allows you the flexibility for different zones with TV watching and family game zone. Even the Pool Table stays! Great space for out of town guests or family with 2 bedrooms + full bath. This home provides endless opportunities for entertaining--from the open layout of the main floor and the huge rec room in the lower level to the screened-in porch and the beautiful patio just off of the porch! You will want to host many gatherings & holidays in your new home. Start packing your boxes and come and call this 16392 S Allman Rd your New Home! Amazing Neighborhood with walking trails, pools & more. HURRY!!!
- Type:
- Single Family
- Sq.Ft.:
- 2,466
- Status:
- Active
- Beds:
- 3
- Lot size:
- 1.5 Acres
- Year built:
- 1978
- Baths:
- 2.00
- MLS#:
- 2488718
- Subdivision:
- Rural Olathe
ADDITIONAL INFORMATION
CHARMING 3 BEDROOM SIDE-TO-SIDE SPLIT ON A TREED 1.5-ACRE LOT! This home features a large eat-in kitchen with tile floors and ample cabinet space. The inviting living room boasts a wood-burning fireplace, built-ins, and brand new carpet. Enjoy the elegance of hand-scraped wood floors in the hall and master suite, along with travertine tile in the bathrooms. Garage was converted into additional living space. The exterior showcases custom stone work on the front, adding to the home's curb appeal. Relax on the spacious deck, perfect for outdoor gatherings. Conveniently located on blacktop roads and close to everything.
$574,950
21889 W 177 Terrace Olathe, KS 66062
- Type:
- Single Family
- Sq.Ft.:
- 1,779
- Status:
- Active
- Beds:
- 3
- Lot size:
- 0.25 Acres
- Baths:
- 2.00
- MLS#:
- 2489912
- Subdivision:
- Nottington Creek
ADDITIONAL INFORMATION
BUILDER RATE BUYDOWN AVAILABLE! 2PTS OFF CURRENT RATES! Popular open, ranch plan features 3 bedrooms on the main level. Large Great Room, open Kitchen w/large island and solid surfaces. Custom kitchen cabinets. Wonderful walk-in pantry, tall ceilings and custom trim, laundry room off master. Covered patio for no maintenance. 3 car garage.
- Type:
- Single Family
- Sq.Ft.:
- 2,829
- Status:
- Active
- Beds:
- 5
- Lot size:
- 0.17 Acres
- Year built:
- 2010
- Baths:
- 4.00
- MLS#:
- 2489610
- Subdivision:
- Forest Hills- The Meadows
ADDITIONAL INFORMATION
Beautiful 2-story home with some great updates by the owners. Convered/enclosed deck is a fantastic extra space for entertainment. A wonderful kitchen with a walk-in pantry, island, and beautiful cabinetry. I-Joist "Silent Floor" Construction, Hardwoods, Iron Spindles, Energy Saving Low-E glass Windows & Whole House Wrap! Walk-in laundry upstairs. Large master bedroom and bath. The basement is wonderfully finished. A great daylight family room space, bar space, and an extra bedroom and bath. Don't miss your chance to view it before it is gone.
- Type:
- Single Family
- Sq.Ft.:
- 1,746
- Status:
- Active
- Beds:
- 3
- Lot size:
- 0.21 Acres
- Year built:
- 1996
- Baths:
- 3.00
- MLS#:
- 2489863
- Subdivision:
- South Hampton
ADDITIONAL INFORMATION
Welcome to this meticulously maintained and move-in ready home located in the desirable South Hampton subdivision. This delightful residence offers the perfect blend of comfort and convenience, featuring 3 Spacious Bedrooms, all located on the upper level, providing privacy and tranquility. A large primary suite with ample space and comfort. The laundry is conveniently situated upstairs near the bedrooms for ease and efficiency. The partially finished basement offers additional living space and endless possibilities for customization. This home is clean and ready for you to move in and start making memories. It's the perfect place for anyone looking for a peaceful, welcoming neighborhood. Don't miss your chance to own this beautiful property in South Hampton. Schedule your showing today!
 |
| The information displayed on this page is confidential, proprietary, and copyrighted information of Heartland Multiple Listing Service, Inc. (Heartland MLS). Copyright 2024, Heartland Multiple Listing Service, Inc. Heartland MLS and this broker do not make any warranty or representation concerning the timeliness or accuracy of the information displayed herein. In consideration for the receipt of the information on this page, the recipient agrees to use the information solely for the private non-commercial purpose of identifying a property in which the recipient has a good faith interest in acquiring. The properties displayed on this website may not be all of the properties in the Heartland MLS database compilation, or all of the properties listed with other brokers participating in the Heartland MLS IDX program. Detailed information about the properties displayed on this website includes the name of the listing company. Heartland MLS Terms of Use |
Olathe Real Estate
The median home value in Olathe, KS is $249,600. This is lower than the county median home value of $283,700. The national median home value is $219,700. The average price of homes sold in Olathe, KS is $249,600. Approximately 68.92% of Olathe homes are owned, compared to 27.52% rented, while 3.56% are vacant. Olathe real estate listings include condos, townhomes, and single family homes for sale. Commercial properties are also available. If you see a property you’re interested in, contact a Olathe real estate agent to arrange a tour today!
Olathe, Kansas 66062 has a population of 134,368. Olathe 66062 is more family-centric than the surrounding county with 43.5% of the households containing married families with children. The county average for households married with children is 38.73%.
The median household income in Olathe, Kansas 66062 is $82,649. The median household income for the surrounding county is $81,121 compared to the national median of $57,652. The median age of people living in Olathe 66062 is 34.7 years.
Olathe Weather
The average high temperature in July is 88.4 degrees, with an average low temperature in January of 20.6 degrees. The average rainfall is approximately 41 inches per year, with 14.9 inches of snow per year.
