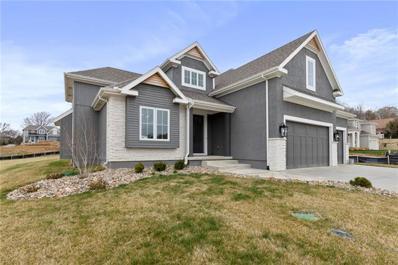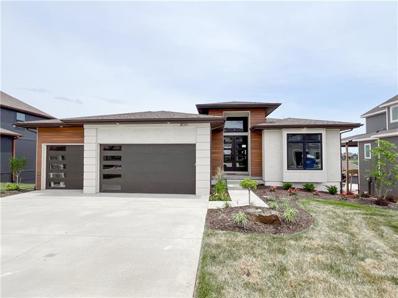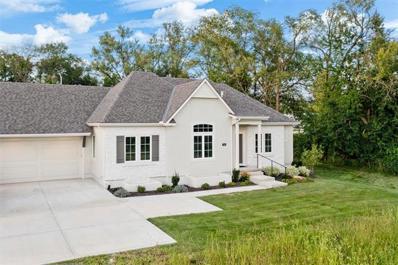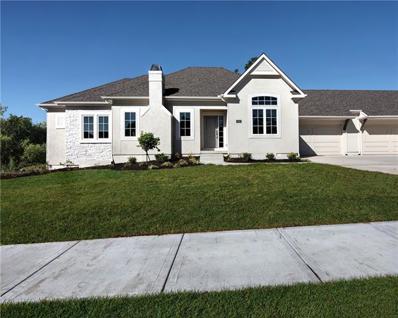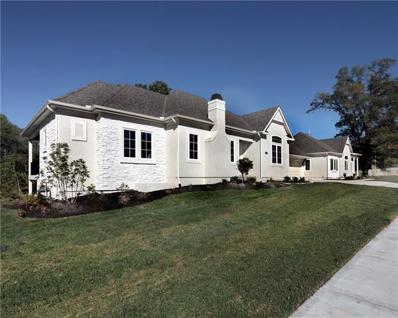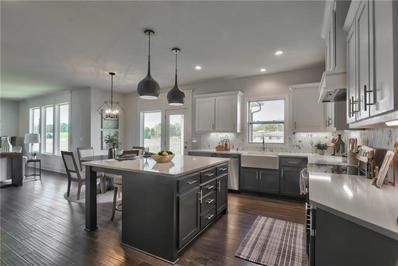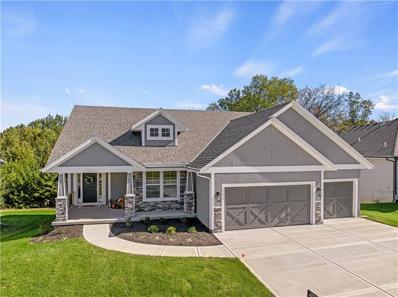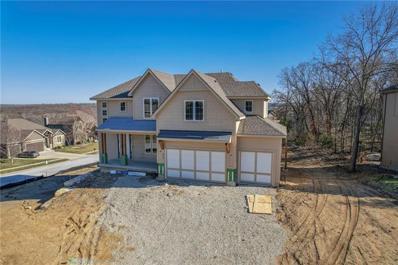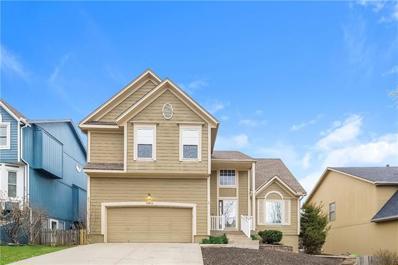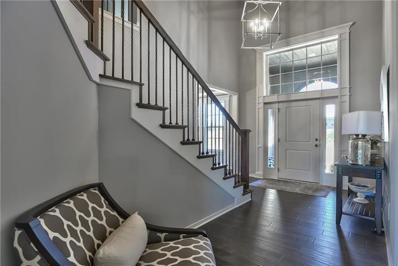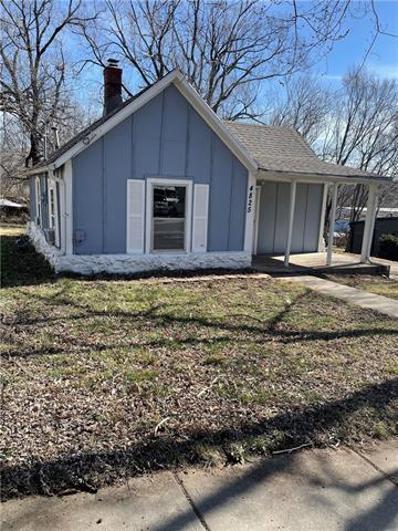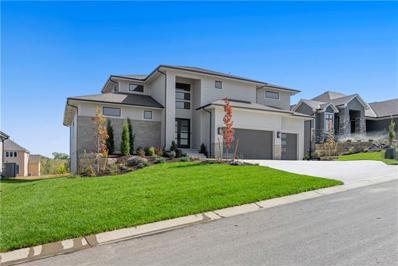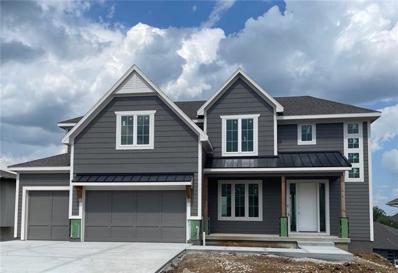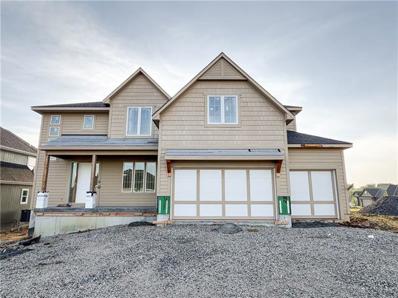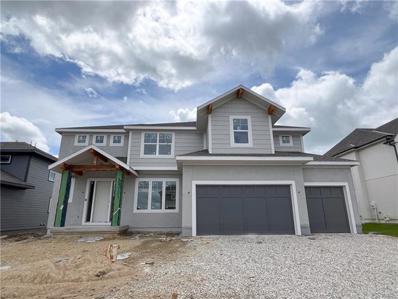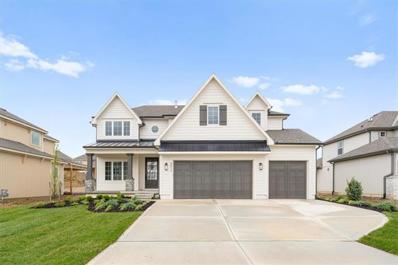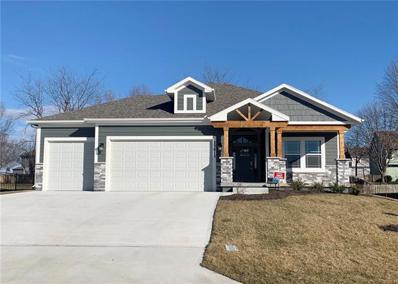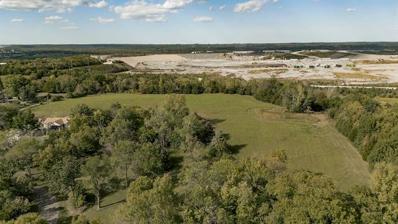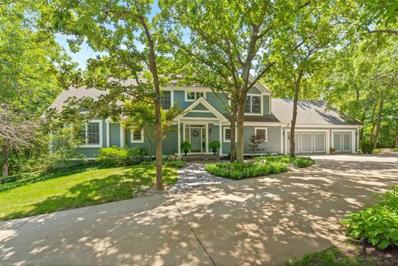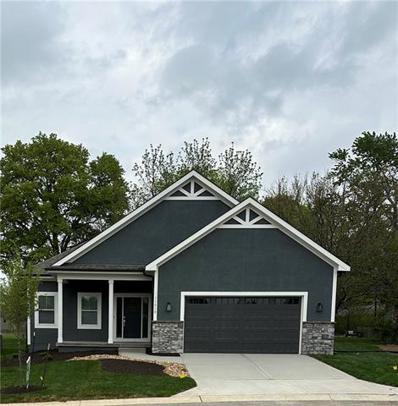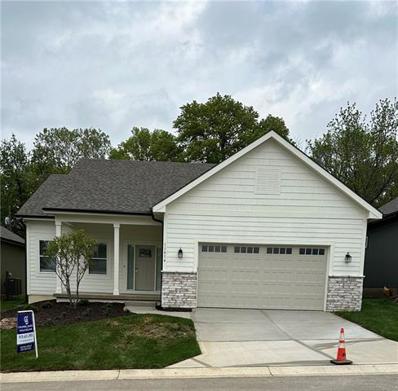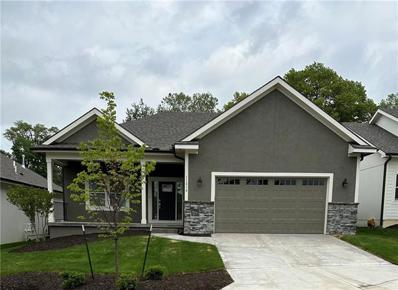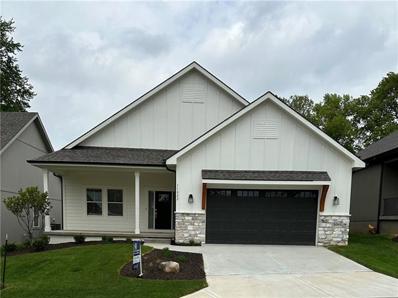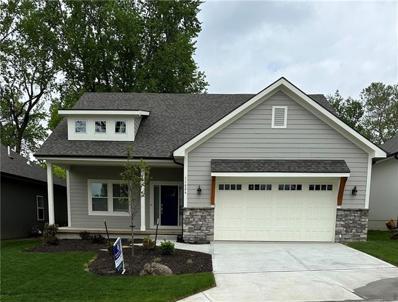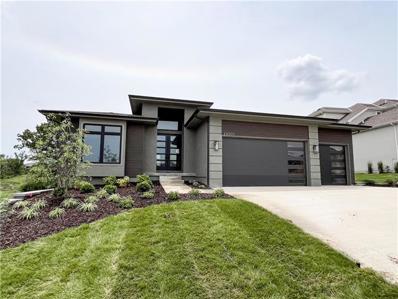Shawnee KS Homes for Sale
- Type:
- Single Family
- Sq.Ft.:
- 3,100
- Status:
- Active
- Beds:
- 5
- Lot size:
- 0.32 Acres
- Year built:
- 2023
- Baths:
- 4.00
- MLS#:
- 2478828
- Subdivision:
- Kenneth Estates
ADDITIONAL INFORMATION
End Of The Spring Parade Of Homes Special, Price Reduced $20k! Be Unpacked & Settled Before Summer Begins! This Home Is Complete and Move In Ready for Quick Closing! Introducing the ever popular Rachel 1 1/2 Story plan from Olympus Custom Homes to Johnson County. This popular home from North of the river features a dramatic open plan that offers just what today's buyers want. There is flexible space for those who work from home or need gaming or study space. When you enter you are greeted by a luxurious curved staircase and a 2 story entry. If you need up to 5 bedrooms plus a loft area, then you definitely need to see the Rachel. Prepare to be impressed with the plan and the finishes. Interior photos are of a completed home in another community with comparable finishes and colors. Kenneth Estates Sales Office Is Currently Located In This Spec Home. Located on a cul de sac street. Photos of actual home and finishes 3-28-24.
- Type:
- Single Family
- Sq.Ft.:
- 3,130
- Status:
- Active
- Beds:
- 4
- Lot size:
- 0.23 Acres
- Year built:
- 2024
- Baths:
- 3.00
- MLS#:
- 2477431
- Subdivision:
- Bristol Highlands
ADDITIONAL INFORMATION
Prepare to be impressed from curb appeal to the views from the covered and SCREENED deck! Presenting the Beechwood XL by Chris George Custom Homes at Bristol Highlands Manors on lot 56, Shawnee's newest and best community with rolling hills, walkout lots and views for miles.The popular modern elevation is just the beginning. Walk through double doors that lead to your entryway with exquisite wood details on the high ceilings, an office/bedroom and full guest bathroom. Notice the grand 8' doorways on the main level with beautiful trim details and white oak wood floors throughout. Keep walking to the Great Room with windows that immediately catch your gaze with views out back. Cozy up next to the gas fireplace while onlooking to the changing leaves this Fall. Entertain in style with an open concept to the chef's kitchen where you'll be delighted with a large quartz island with stained cabinets and extra storage. Whip up your favorite dish on the gas cooktop with a quartz spice ledge and backsplash and custom cabinets. Hide away all your extra accessories in the Prep Pantry that connects to a large walk-in pantry with a pocket door. Relax and entertain on your covered and screened deck, accessible from breakfast room and primary bedroom, that leads to your fully sodded back yard, completed by an irrigation system with a rain sensor. Dream in elegance with a vaulted primary bedroom with indirect lighting and ceiling fan, upgraded trim, views out back and double doors to your primary suite with a large soaking tub, zero entry shower and double vanity connected to both the walk-in closet and laundry room. The Finished Lower Level features a wet bar with an island, built-in wine storage, plenty of natural light with a walkout basement to a covered patio, two additional bedrooms with a full bathroom to share and lots of storage. Bristol Highlands Amenities will include a clubhouse, pool, play area and sport courts. Don't miss this new home. MOVE-IN READY NOW!
$582,900
7213 Allman Drive Shawnee, KS 66217
- Type:
- Other
- Sq.Ft.:
- 2,111
- Status:
- Active
- Beds:
- 3
- Lot size:
- 0.08 Acres
- Year built:
- 2024
- Baths:
- 3.00
- MLS#:
- 2476921
- Subdivision:
- Enclave Of Mill Creek
ADDITIONAL INFORMATION
Stunning quality construction with high level finishes throughout. Open floor plan w/vaulted ceiling in Great Room and 10' ceilings throughout. 2 bedrooms on the main level w/covered deck, non-street facing. Finishes include custom cabinetry,, designer series trim package. Owners suite features vaulted ceiling, walk in shower and double vanities/makeup vanity. Walk In Closets throughout. Builder will stop at sheetrock stage for buyer to be able to make cabinet selections etc. Plenty of room in the lower level to add an additional ensuite as well as another bonus/flex room. Maintenance provided at its finest with ample services included for $325 per month with a $750 initiation fee. Sq footage and taxes are estimated. Price listed is base price and does not include upgraded finishes as shown in photos and Virtual Tour.
$575,900
7211 Allman Drive Shawnee, KS 66217
- Type:
- Other
- Sq.Ft.:
- 2,189
- Status:
- Active
- Beds:
- 3
- Lot size:
- 0.08 Acres
- Year built:
- 2023
- Baths:
- 3.00
- MLS#:
- 2476927
- Subdivision:
- Enclave Of Mill Creek
ADDITIONAL INFORMATION
Stunning quality construction with high level finishes throughout. 2 bedrooms on the main level + separate OFFICE/FLEX ROOM. Finishes include custom cabinetry, designer series trim package. Owners suite features wall o windows, walk in shower and double vanities w/makeup vanity. Walk In Closets throughout. This home also has 10' ceilings. Home will stop at sheetrock stage so the buyer can make cabinet and finishes selections. Plenty of room in the lower level to add an additional ensuite as well as another bonus/flex room. Maintenance provided at its finest with ample services included for $325 per month with a $750 initiation fee. Sq footage and taxes are estimated. Price listed is base price and does not include upgraded finishes as shown in photos and Virtual Tour.
$576,900
7207 Allman Drive Shawnee, KS 66217
- Type:
- Other
- Sq.Ft.:
- 2,189
- Status:
- Active
- Beds:
- 3
- Lot size:
- 0.08 Acres
- Year built:
- 2024
- Baths:
- 3.00
- MLS#:
- 2476850
- Subdivision:
- Enclave Of Mill Creek
ADDITIONAL INFORMATION
Stunning quality construction with high level finishes throughout. 2 bedrooms on the main level + separate OFFICE/FLEX ROOM. Finishes include custom cabinetry, designer series trim package. Owners suite features wall of windows, walk in shower and double vanities w/makeup vanity. Walk In Closets throughout. Construction will stop at sheetrock stage to allow buyer the ability to make finish selections. Plenty of room in the lower level to add an additional ensuite as well as another bonus/flex room. Maintenance provided at its finest with ample services included for $325 per month with a $750 initiation fee. Sq footage and taxes are estimated. Price listed is base price and does not include upgraded finishes as shown in photos and Virtual Tour of similar home.
- Type:
- Single Family
- Sq.Ft.:
- 2,873
- Status:
- Active
- Beds:
- 5
- Lot size:
- 0.3 Acres
- Year built:
- 2023
- Baths:
- 4.00
- MLS#:
- 2476842
- Subdivision:
- Canyon Lakes
ADDITIONAL INFORMATION
Prieb Homes favorite Levi 2 on a daylight lot and on a cul de sac street!! This is a fantastic location in the neighborhood and will be ready for you this spring!!
- Type:
- Single Family
- Sq.Ft.:
- 3,123
- Status:
- Active
- Beds:
- 4
- Lot size:
- 0.24 Acres
- Year built:
- 2024
- Baths:
- 3.00
- MLS#:
- 2476688
- Subdivision:
- Canyon Lakes
ADDITIONAL INFORMATION
This stunning reverse 1.5 story Aspen by Prieb Homes offers a spacious and open floor plan with impressive details throughout. The soaring vaulted ceilings with stained beams and stunning stonework surrounding the fireplace create a grand first impression as you enter the home. The kitchen features a massive granite center island, perfect for entertaining and providing functionality for day-to-day living. The master suite offers a relaxing retreat with an adjacent bonus office space and a laundry room with built-in cabinetry. The spa-like master bath boasts a custom shower and separate vanities. The finished lower level features a wet bar, two additional bedrooms, and a full bath. Room sizes and taxes are estimated, and some features may not be available in this spec home. Buyers' agent to verify.
- Type:
- Single Family
- Sq.Ft.:
- 3,564
- Status:
- Active
- Beds:
- 5
- Lot size:
- 0.49 Acres
- Baths:
- 5.00
- MLS#:
- 2476239
- Subdivision:
- Ridgestone Meadows
ADDITIONAL INFORMATION
Welcome to your dream home on an enchanting homesite that's just shy of one-half acre! Stunning home, built by award-winning builder, JS Robinson Fine Homes, is your very last chance to purchase a brand new 2-story in Shawnee's distinctive, secluded hilltop neighborhood of luxury homes. This home was especially designed to take advantage of the incredible long-range views of Shawnee Mission Park and miles of the horizon. You'll be thrilled with views from the tremendous number of windows that allow this home to soak up tons of natural light! Upon entry, you will be welcomed into an open floor plan where family time is togetherness time. Elegant, spacious kitchen will have you longing to cook your favorite meals. A fabulous walk-in pantry provides ample space for all your ingredients and countertop appliances. The first floor's bonus room, enclosed with glass doors, is perfect for your home office, home schooling, play or music room or whatever your heart desires. Luxurious primary suite offers more of the great views, a huge closet, a fabulously spacious double-vanity, a walk-in shower and an indulgent soaker tub to soak your cares away. Well-sized secondary bedrooms each have direct bathroom access. Even more living space in the finished lower level, including a comfortable family room with wet bar that's ideal for entertaining while enjoying seamless access to the breathtaking yard. Plus a 5th bedroom and full bath for your guests or multi-generational family to enjoy. With $8,500 invested in gorgeous landscaping, every corner of this outdoor oasis radiates beauty and tranquility. Yard is perfect for a resort-like pool, a sports court, an outdoor kitchen and entertainment patio, or all of the above! Easy access to K-7 and I-435 and KCI, plus a huge variety of retail, restaurants and parks. You'll revel in this home's awe-inspiring views that offer a picturesque backdrop to your daily life. Do not allow this special home and homesite to slip away from your family!
$439,900
13924 W 71st Place Shawnee, KS 66216
- Type:
- Single Family
- Sq.Ft.:
- 2,638
- Status:
- Active
- Beds:
- 4
- Lot size:
- 0.18 Acres
- Year built:
- 1998
- Baths:
- 4.00
- MLS#:
- 2476244
- Subdivision:
- Wedgewood Huntington
ADDITIONAL INFORMATION
Welcome home! This beautiful 2 story home welcomes you in with a comfortable living room across from the open kitchen and dining space. Spacious bedrooms upstairs and a comfortable finished basement downstairs. The back deck and patio are perfect for this warmer weather! Come by today!
$594,950
23807 W 58th Place Shawnee, KS 66226
- Type:
- Single Family
- Sq.Ft.:
- 2,742
- Status:
- Active
- Beds:
- 5
- Lot size:
- 0.28 Acres
- Year built:
- 2023
- Baths:
- 4.00
- MLS#:
- 2475816
- Subdivision:
- Canyon Lakes
ADDITIONAL INFORMATION
The Harlow V by Prieb Homes now in Canyon Lakes. This 5 bedroom, 4 bath home features a spectacular two-story formal entry! Formal dining room has a pass through with dry bar to the great room. Kitchen boasts an over-sized granite island with apron sink & soft close drawers & doors. The Master Bedroom is set off from the rest of the floor plan for extra privacy. The Master Bathroom has a custom walk-in shower and tiled flooring. The spacious Master Closet offers a pass-thru to the Laundry Room for added convenience. Photos are of a previously built Harlow V, selections may vary. Buyers agent to verify room sizes, and included features.
$179,000
4825 Hadley Street Shawnee, KS 66203
- Type:
- Single Family
- Sq.Ft.:
- 861
- Status:
- Active
- Beds:
- 2
- Lot size:
- 0.26 Acres
- Year built:
- 1920
- Baths:
- 1.00
- MLS#:
- 2475225
- Subdivision:
- Shawnee
ADDITIONAL INFORMATION
Home has just been refreshed with new subflooring, new carpet and paint. New stove and refrigerator just installed. Ready to move in and start enjoying soon. Off street parking
$1,189,484
8009 Millridge Street Shawnee, KS 66227
- Type:
- Single Family
- Sq.Ft.:
- 4,829
- Status:
- Active
- Beds:
- 4
- Lot size:
- 0.26 Acres
- Baths:
- 5.00
- MLS#:
- 2475257
- Subdivision:
- Bristol Highlands
ADDITIONAL INFORMATION
MODEL HOME - NOT FOR SALE. Welcome to Bristol Highlands Estates, where luxury living meets convenience. The Regency II by J.S. Robinson Fine Homes is a stunning 1.5-story residence situated on lot 12 in Model Row. Step inside this exquisite home and be greeted by its impressive design and impeccable craftsmanship. With 5 bedrooms and 5.5 bathrooms, there's ample space for all to enjoy. The main level boasts a magnificent owner's suite complete with a spa-like bathroom, walk-in closet, and a private laundry area. The open floor plan seamlessly connects the gourmet kitchen to the rest of the living space, making it perfect for entertaining guests. Custom cabinets reaching up to the 10-ft ceiling provide ample storage, while the upgraded countertop allowance ensures a touch of luxury in every detail. Hardwood floors add a touch of warmth, and the great room's gas fireplace creates a cozy ambiance. Flexibility is key, and this home offers a main-level flex room that can be used as a home office or a versatile space to suit your needs. Upstairs, you'll find three additional bedrooms, each with its own attached bathroom, providing privacy and comfort for everyone. There's even a second-floor laundry room for added convenience! Plus, an approximate 17'x20' recreational loft offers endless possibilities for relaxation and recreation. The lower level is the perfect entertaining spot with a large rec room, wet bar and game room. It also features another bedroom and bath. This home not only offers luxury within its walls but also provides access to future community amenities. The anticipated grand opening of Summer 2025 will unveil resort-style pool facilities, sports courts for athletic pursuits, and a delightful "tot lot" playground for the little ones. Don't miss out on this incredible opportunity! Schedule a tour today and experience the epitome of luxurious living in this Regency II masterpiece by J.S. Robinson Fine Homes.
- Type:
- Single Family
- Sq.Ft.:
- 3,837
- Status:
- Active
- Beds:
- 5
- Lot size:
- 0.31 Acres
- Year built:
- 2024
- Baths:
- 5.00
- MLS#:
- 2473568
- Subdivision:
- Bristol Highlands
ADDITIONAL INFORMATION
Welcome to J.S. Robinson’s Aspen I, an immaculate 2-story plan in the Manors at Bristol Highlands on Lot 57 with a walkout finished basement! This plan offers a welcoming foyer with adjoining flex space which can serve as either a formal dining room or office. The 10’ ceilings on the main level, hardwoods throughout main living area and gas fireplace add to the grandeur and warmth of this home. Upgraded kitchen cabinets to the ceiling, an oversized island for plenty of work space or seating, and a huge pantry make this kitchen a dream. A large covered deck off the breakfast room is perfect for enjoying an evening outside or coffee while taking in the sunrise. There is plenty of room on the upper level with the main bedroom plus three additional bedrooms. The spacious main bedroom boasts a walk-in shower, soaking tub, double vanities and linen closet plus a huge walk-in closet. The other bedrooms each have access to private bathrooms and walk-in closets. The finished lower level is perfect for entertaining with a large great room, game room and wet bar plus another bedroom/office and full bath. Bristol Highlands in Shawnee and Lenexa is the newest luxury community, conveniently located just minutes from Shawnee Mission Park, Black Hoof Park, Lenexa City Center and Rec, and award-winning schools. Future amenities will include a pool, sport courts, clubhouse and playground. Don't miss this gorgeous home! Estimated completion date is Mid-July. Move in before Fall!
- Type:
- Single Family
- Sq.Ft.:
- 3,451
- Status:
- Active
- Beds:
- 4
- Lot size:
- 0.36 Acres
- Year built:
- 2024
- Baths:
- 5.00
- MLS#:
- 2473563
- Subdivision:
- Bristol Highlands
ADDITIONAL INFORMATION
Welcome to the popular J.S. Robinson Fine Homes Aspen I, a 2-Story plan, on lot 46 in Bristol Highlands. This plan offers a welcoming foyer with adjoining flex space which can serve as either a formal dining room, private office, or extra space for your unique needs. The 10’ ceilings on the main level, hardwood throughout main living area and gas fireplace add to the grandeur of this plan. This home features upgraded kitchen cabinets to the ceiling, a large island for plenty of work space and seating and a huge kitchen pantry make this kitchen a cook's dream. A large covered deck off the breakfast room is perfect for enjoying a evening outside and will have steps to the yard. There is plenty of room on the upper level with the main bedroom plus three additional bedrooms. The spacious main bedroom boasts a walk-in shower, double vanities and linen closet plus a huge walk-in closet. The other bedroom each have access to private bathrooms. A partially finished basement includes another half bath and recreation room with plenty of storage or future basement space. Bristol Highlands is Shawnee and Lenexa's newest luxury community, conveniently located just minutes from Shawnee Mission Park, Black Hoof Park, Sports Field, Lenexa City Center, and major highway access with award-winning schools. Future amenity package will include a pool, sport courts, a playground, and green space. Don't miss this gorgeous home! Home will be move-in ready by end of summer 2024!
- Type:
- Single Family
- Sq.Ft.:
- 2,801
- Status:
- Active
- Beds:
- 4
- Lot size:
- 0.29 Acres
- Year built:
- 2024
- Baths:
- 4.00
- MLS#:
- 2473560
- Subdivision:
- Bristol Highlands
ADDITIONAL INFORMATION
J.S. Robinson’s Aspen I, a 2-story plan on Lot 49 in Bristol Highlands with a daylight basement. This plan offers a welcoming foyer with adjoining flex space which can serve as either a formal dining room, private office, or extra space for your unique needs. The 10’ ceilings on the main level, hardwood throughout main living area and fireplace add to the grandeur of this plan. Upgraded kitchen cabinets to the ceiling, large island for plenty of work space and seating and a huge kitchen pantry make this kitchen a cook's dream. A large covered deck off the breakfast room is perfect for enjoying a evening outside. There is plenty of room on the upper level with the main bedroom plus three additional bedrooms. The spacious main bedroom boasts a walk-in shower, double vanities and linen closet plus a huge walk-in closet. The other bedroom each have access to private bathrooms. Multiple options exist to partially or fully finish the lower level to add even more living space in this great plan. Bristol Highlands is Shawnee and Lenexa's newest luxury community, conveniently located just minutes from Shawnee Mission Park, Black Hoof Park, Sports Field, Lenexa City Center, and major highway access. Future amenity package will include a pool, sport courts, a playground, and green space. Don't miss this gorgeous home! Home will be completed by the end of Summer 2024!
- Type:
- Single Family
- Sq.Ft.:
- 2,716
- Status:
- Active
- Beds:
- 4
- Lot size:
- 0.22 Acres
- Year built:
- 2024
- Baths:
- 4.00
- MLS#:
- 2473371
- Subdivision:
- Bristol Highlands
ADDITIONAL INFORMATION
Welcome home to the stunning Magnolia, a 2-story beauty by Chris George Custom Homes on lot 50 in Bristol Highlands! Step inside and prepare to be wowed by the perfect blend of style and functionality. The heart of any home is the kitchen and this one is no exception. Picture yourself whipping up culinary favorites on the large quartz island with stainless steel appliances and cabinets that go to the ceiling. There's plenty of storage with a built-in hutch and walk-in pantry. The kitchen flows into both the breakfast room and the great room and extends out to the covered patio, making entertaining a breeze. In the great room, cozy up by the gas fireplace with a floor-to-ceiling stone and a charming mantle and white oak shelves on both sides. Need a quiet space to work? The office with pocket doors off the foyer provides the perfect retreat. And with 8-foot doors throughout the first level, every room feels grand and inviting. Upstairs, luxury awaits in the primary bedroom with an accent wall and ceiling box vault, creating an atmosphere of elegance. The walk-in closet conveniently connects to the laundry room, making laundry day a breeze. The ensuite bathroom features a soaking tub, separate shower, and a double vanity – your own personal spa retreat. Bedrooms 2 and 3 share a jack-n-jill bath with separate sinks. Bedroom 4 has its own ensuite bathroom, offering privacy and convenience and all have walk-in closets. But we're not done yet – the unfinished lower level is a blank canvas waiting for your personal touch, with a bath rough-in and an egress window for a future bedroom. Outside, enjoy lazy afternoons on the front porch or under the covered patio. And with an in-ground sprinkler system and fully sodded yard, maintenance is a breeze. Bristol Highlands is located in the rolling hills of Shawnee and just minutes from shopping, restaurants, award-winning schools, and more! This home is MOVE-IN READY with a 1-year builders warranty!!!
$629,000
23815 W 58th Place Shawnee, KS 66226
- Type:
- Single Family
- Sq.Ft.:
- 3,302
- Status:
- Active
- Beds:
- 4
- Lot size:
- 0.28 Acres
- Year built:
- 2023
- Baths:
- 5.00
- MLS#:
- 2472979
- Subdivision:
- Canyon Lakes
ADDITIONAL INFORMATION
Welcome to this stunning reverse 1.5 story home, with modern amenities and spacious living areas. Featuring a large master suite and expansive master bath on the main level, alongside a well-appointed kitchen with granite counters and a huge walk-in pantry, this residence offers comfort and style. The fully finished basement includes a large bar area, perfect for entertaining or relaxing with loved ones. Outside, a large covered patio beckons you to enjoy outdoor living in style, whether you're hosting summer barbecues or simply enjoying your morning coffee in a tranquil setting.
$650,000
5810 Locust St N/a Shawnee, KS 66218
- Type:
- Single Family
- Sq.Ft.:
- 1,620
- Status:
- Active
- Beds:
- 2
- Lot size:
- 10 Acres
- Year built:
- 1971
- Baths:
- 2.00
- MLS#:
- 2472193
- Subdivision:
- Shawnee
ADDITIONAL INFORMATION
Best of both worlds! Country living close in with easy access to highway, shopping, dining & recreation*Build your own dream home on this private piece of land*Frontage is on Johnson Drive but tucked away on almost 10 treed acres just west of I-435 with additional land available*The owners are selling the ground*The existing home on the property is just a bonus and is excluded from any inspections*It is currently rented on a month to month basis and 24 hour notice required on any showings*Per the City's Comprehensive Plan, the east side of the property is by the future area projected to be Winter Park ski resort, when and if it happens*
$1,195,000
6220 Arapahoe Street Shawnee, KS 66226
- Type:
- Single Family
- Sq.Ft.:
- 4,942
- Status:
- Active
- Beds:
- 5
- Lot size:
- 2.3 Acres
- Year built:
- 1999
- Baths:
- 5.00
- MLS#:
- 2471071
- Subdivision:
- Sylvan Creek Estates
ADDITIONAL INFORMATION
From the moment you drive up you will want to call this home! This amazing 1.5 Story home has 5 bedrooms, 4.5 baths and is nestled on 2.27 beautifully treed acres featuring an outdoor firepit, and plenty of extra space inside and out. This custom Rick Forner Homes design features handpicked brick from the KC Stockyard on the curved fireplace and matching vent hood in the chef’s kitchen. The stunning great room boasts high ceilings with wood beams, lots of natural light that opens to a deck, eat-in dining area and 1 of 2 large screened-in porches. The chef’s kitchen includes granite, gas cooktop, GE Café appliances, endless cabinet space, and wraps around to a large laundry with sink and 3 car garage with additional built-in storage. Spacious First-Floor Master features a window seat, walk-in closet, and additional closet space in the bath with separate shower/tub, and double vanities. Second level has an open and inviting Loft boasting a full library wall w/ hidden bonus room behind the bookshelf, and 2 attic spaces with tons of storage. Here you’ll find and additional bedroom/office and full bath. Don’t forget the walk-out basement with additional family room featuring a beautiful stone fireplace, rec room, additional full kitchen that opens to the second screened porch, two bedrooms, 2 baths and a separate work space and extra storage. With solid wood doors throughout, central vac, endless storage and custom features and extra space to call yours, this home is truly a dream come true and won’t last!
- Type:
- Single Family
- Sq.Ft.:
- 1,371
- Status:
- Active
- Beds:
- 3
- Lot size:
- 0.13 Acres
- Year built:
- 2023
- Baths:
- 2.00
- MLS#:
- 2470914
- Subdivision:
- Stag's Garden
ADDITIONAL INFORMATION
Welcome to Stag's Garden, a stunning new home community located in the heart of downtown Shawnee. Just a 5 minute walk to the downtown central square, this three bedroom, two bathroom residence offers modern living with spacious interiors, an open concept layout, and contemporary finishes. Enjoy the convenience of single-floor living, complemented by a well-designed kitchen, comfortable bedrooms, and stylish bathrooms. Residence contains intelligent light and fan switches that you can control with your smart speaker. Enjoy the large front porch and the rear patio! The thoughtfully landscaped exterior provides an ideal blend of comfort and aesthetics for a sophisticated lifestyle in an amazing location!!!
- Type:
- Single Family
- Sq.Ft.:
- 1,371
- Status:
- Active
- Beds:
- 3
- Lot size:
- 0.11 Acres
- Year built:
- 2023
- Baths:
- 2.00
- MLS#:
- 2470913
- Subdivision:
- Stag's Garden
ADDITIONAL INFORMATION
Welcome to Stag's Garden, a stunning new home community located in the heart of downtown Shawnee. Just a 5 minute walk to the downtown central square, this three bedroom, two bathroom residence offers modern living with spacious interiors, an open concept layout, and contemporary finishes. Enjoy the convenience of single-floor living, complemented by a well-designed kitchen, comfortable bedrooms, and stylish bathrooms. Residence contains intelligent light and fan switches that you can control with your smart speaker. Enjoy the large front porch and the rear patio! The thoughtfully landscaped exterior provides an ideal blend of comfort and aesthetics for a sophisticated lifestyle in an amazing location!!!
- Type:
- Single Family
- Sq.Ft.:
- 1,371
- Status:
- Active
- Beds:
- 3
- Lot size:
- 0.11 Acres
- Year built:
- 2023
- Baths:
- 2.00
- MLS#:
- 2470910
- Subdivision:
- Stag's Garden
ADDITIONAL INFORMATION
Welcome to Stag's Garden, a stunning new home community located in the heart of downtown Shawnee. Just a 5 minute walk to the downtown central square, this three bedroom, two bathroom residence offers modern living with spacious interiors, an open concept layout, and contemporary finishes. Enjoy the convenience of single-floor living, complemented by a well-designed kitchen, comfortable bedrooms, and stylish bathrooms. Residence contains intelligent light and fan switches that you can control with your smart speaker. Enjoy the large front porch and the rear patio! The thoughtfully landscaped exterior provides an ideal blend of comfort and aesthetics for a sophisticated lifestyle in an amazing location!!!
- Type:
- Single Family
- Sq.Ft.:
- 1,371
- Status:
- Active
- Beds:
- 3
- Lot size:
- 0.11 Acres
- Year built:
- 2023
- Baths:
- 2.00
- MLS#:
- 2470906
- Subdivision:
- Stag's Garden
ADDITIONAL INFORMATION
Welcome to Stag's Garden, a stunning new home community located in the heart of downtown Shawnee. Just a 5 minute walk to the downtown central square, this three bedroom, two bathroom residence offers modern living with spacious interiors, an open concept layout, and contemporary finishes. Enjoy the convenience of single-floor living, complemented by a well-designed kitchen, comfortable bedrooms, and stylish bathrooms. Residence contains intelligent light and fan switches that you can control with your smart speaker. Enjoy the large front porch and the rear patio! The thoughtfully landscaped exterior provides an ideal blend of comfort and aesthetics for a sophisticated lifestyle in an amazing location!!!
- Type:
- Single Family
- Sq.Ft.:
- 1,371
- Status:
- Active
- Beds:
- 3
- Lot size:
- 0.11 Acres
- Year built:
- 2023
- Baths:
- 2.00
- MLS#:
- 2470903
- Subdivision:
- Stag's Garden
ADDITIONAL INFORMATION
Welcome to Stag's Garden, a stunning new home community located in the heart of downtown Shawnee. Just a 5 minute walk to the downtown central square, this three bedroom, two bathroom residence offers modern living with spacious interiors, an open concept layout, and contemporary finishes. Enjoy the convenience of single-floor living, complemented by a well-designed kitchen, comfortable bedrooms, and stylish bathrooms. Residence contains intelligent light and fan switches that you can control with your smart speaker. Enjoy the large front porch and the rear patio! The thoughtfully landscaped exterior provides an ideal blend of comfort and aesthetics for a sophisticated lifestyle in an amazing location!!!
$854,950
22007 80 Terrace W Shawnee, KS 66220
- Type:
- Single Family
- Sq.Ft.:
- 3,130
- Status:
- Active
- Beds:
- 4
- Lot size:
- 0.26 Acres
- Baths:
- 3.00
- MLS#:
- 2471375
- Subdivision:
- Bristol Highlands
ADDITIONAL INFORMATION
Welcome to the Beechwood XL by Chris George Custom Homes in the Manors at Bristol Highlands! This stunning Reverse 1.5 story home that's not just a house, it's a lifestyle where every detail is crafted to perfection. With 4 bedrooms and 3 bathrooms sprawled over 3,130 square feet, this home is the ultimate retreat. From the Daylight basement to the covered deck offering serene views of green space, every corner whispers tranquility. The heart of this home is the kitchen. It's a culinary paradise with a large walk-in pantry and prep area, oversized island with quartz countertops, and stainless steel appliances, including a gas cooktop. You can elevate your cooking and entertaining experience to new heights. The primary bedroom is a sanctuary of its own, boasting access to the covered deck and a spa-like bathroom with a double vanity, soaking tub, and zero-entry shower with a bench and the convenience of a large closet that connects to the laundry room is an absolute game-changer. The great room flaunts sliding doors leading to the private deck, a floor-to-ceiling gas fireplace with mantle, and vaulted ceilings – the perfect setting for making memories with loved ones. Downstairs, the lower level features a second kitchen with a beverage station, spacious recreation room with plenty of natural light, and two additional bedrooms with a full bath. Plus, you'll find plenty of storage remains! Located in West Shawnee and with rolling hills, Bristol Highlands offers the best of both worlds – nature's tranquility with local convenience. Minutes from parks, award-winning schools, golf courses, and vibrant shopping + dining options, your dream home awaits. Don't miss this beautiful new home that is MOVE-IN READY! Photos are of actual home. The Community Pool and Clubhouse are coming soon.
 |
| The information displayed on this page is confidential, proprietary, and copyrighted information of Heartland Multiple Listing Service, Inc. (Heartland MLS). Copyright 2024, Heartland Multiple Listing Service, Inc. Heartland MLS and this broker do not make any warranty or representation concerning the timeliness or accuracy of the information displayed herein. In consideration for the receipt of the information on this page, the recipient agrees to use the information solely for the private non-commercial purpose of identifying a property in which the recipient has a good faith interest in acquiring. The properties displayed on this website may not be all of the properties in the Heartland MLS database compilation, or all of the properties listed with other brokers participating in the Heartland MLS IDX program. Detailed information about the properties displayed on this website includes the name of the listing company. Heartland MLS Terms of Use |
Shawnee Real Estate
The median home value in Shawnee, KS is $264,500. This is lower than the county median home value of $283,700. The national median home value is $219,700. The average price of homes sold in Shawnee, KS is $264,500. Approximately 69.99% of Shawnee homes are owned, compared to 26.43% rented, while 3.58% are vacant. Shawnee real estate listings include condos, townhomes, and single family homes for sale. Commercial properties are also available. If you see a property you’re interested in, contact a Shawnee real estate agent to arrange a tour today!
Shawnee, Kansas has a population of 64,840. Shawnee is more family-centric than the surrounding county with 40.17% of the households containing married families with children. The county average for households married with children is 38.73%.
The median household income in Shawnee, Kansas is $81,964. The median household income for the surrounding county is $81,121 compared to the national median of $57,652. The median age of people living in Shawnee is 38 years.
Shawnee Weather
The average high temperature in July is 88.5 degrees, with an average low temperature in January of 17.8 degrees. The average rainfall is approximately 41 inches per year, with 16.4 inches of snow per year.
