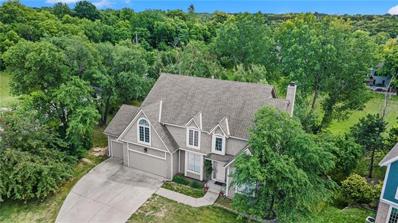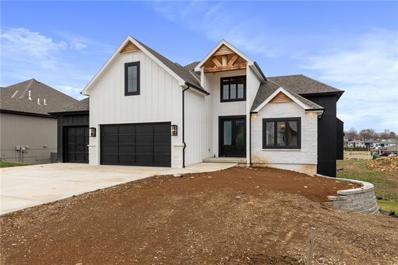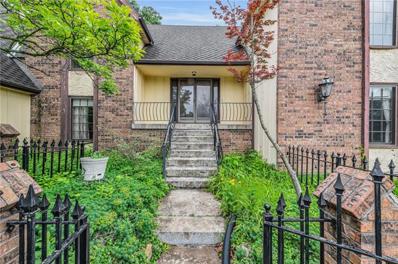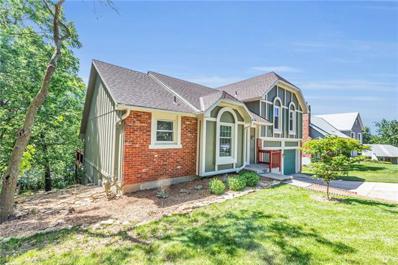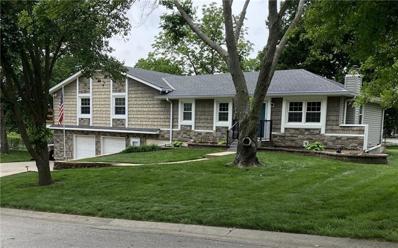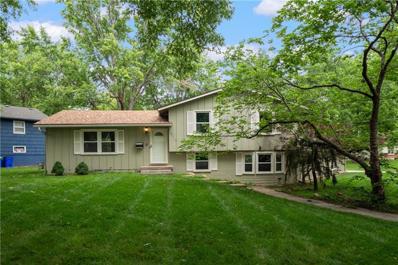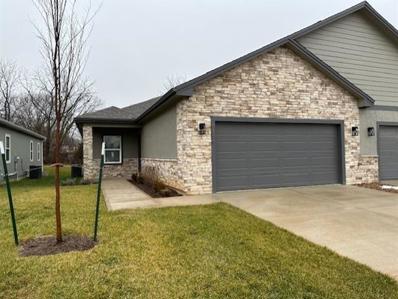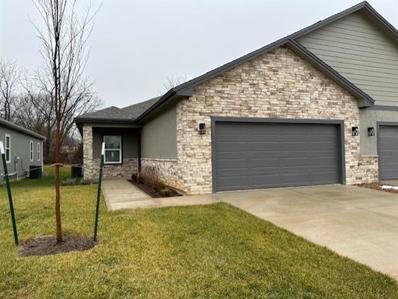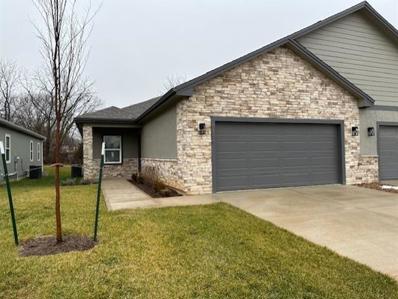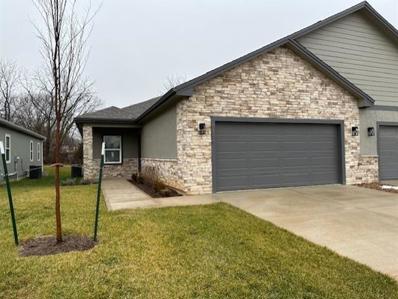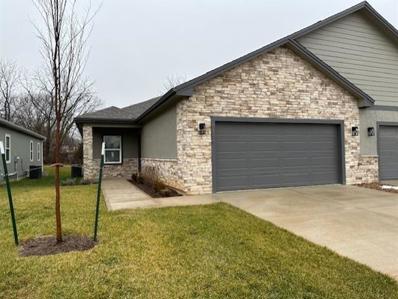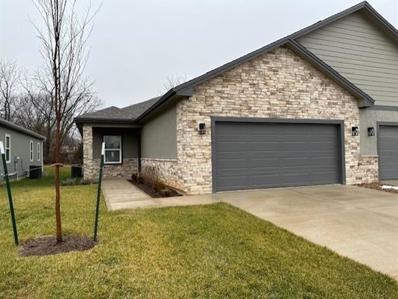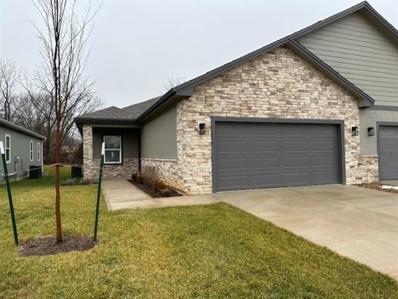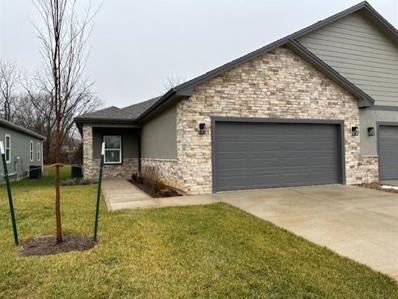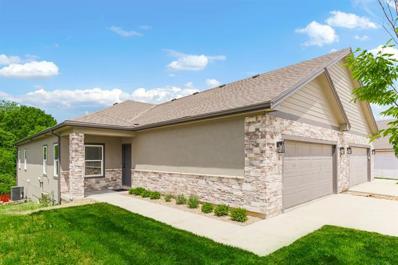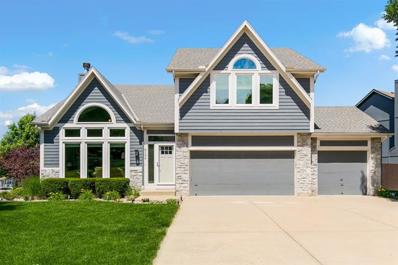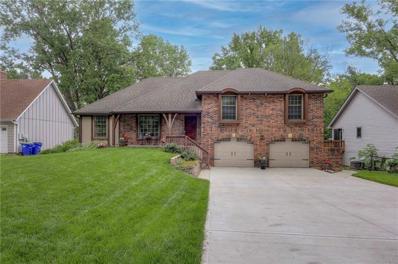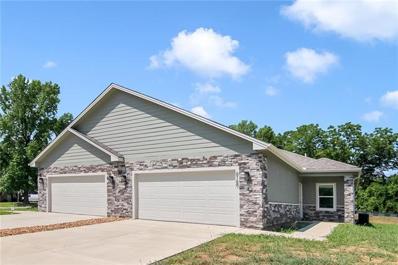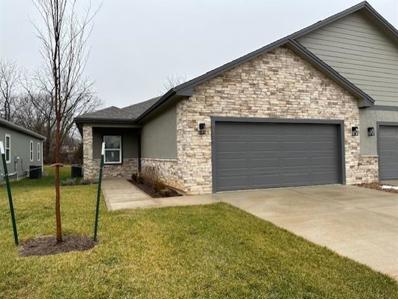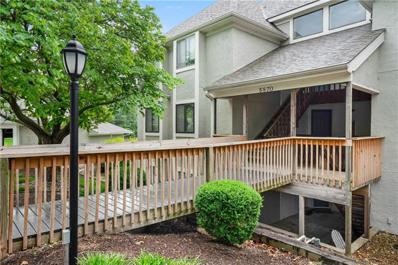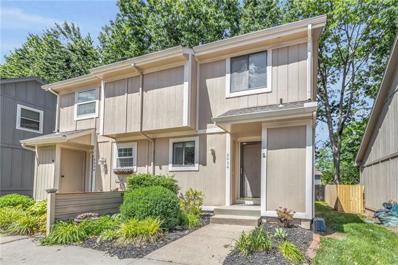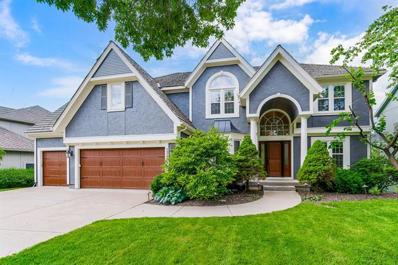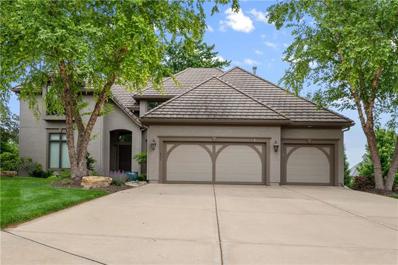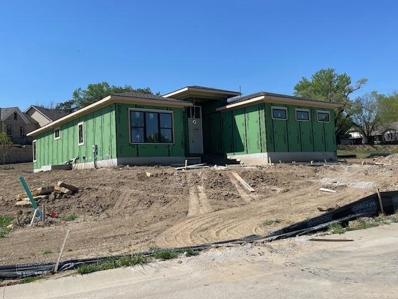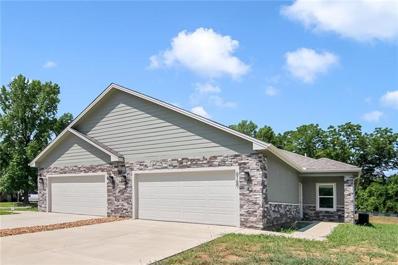Shawnee KS Homes for Sale
$499,500
14105 W 51 Court Shawnee, KS 66216
- Type:
- Single Family
- Sq.Ft.:
- 2,863
- Status:
- NEW LISTING
- Beds:
- 4
- Lot size:
- 0.37 Acres
- Year built:
- 1999
- Baths:
- 4.00
- MLS#:
- 2492158
- Subdivision:
- The Woods Of Hidden Valley
ADDITIONAL INFORMATION
Work from home in style with not one but two home office locations on the main floor, perfect for today's dynamic lifestyle. Whether it's a quiet corner overlooking the woods or a sunlit space bathed in natural light, find your ideal workspace without ever leaving the comfort of home. This home offers an extraordinary opportunity to live your dream lifestyle in The Woods of Hidden Valley! The living room with fireplace is open and flows into the large dining room. Newer Windows throughout the home. Take in the views of nature from the dining room, upper deck, or lower walkout patio, plus 4 spacious bedrooms on the second level! Built-in display shelves and built-in island with eating space in the kitchen.
- Type:
- Single Family
- Sq.Ft.:
- 3,100
- Status:
- NEW LISTING
- Beds:
- 5
- Lot size:
- 0.25 Acres
- Year built:
- 2024
- Baths:
- 4.00
- MLS#:
- 2491795
- Subdivision:
- Kenneth Estates
ADDITIONAL INFORMATION
This stunning home begins at the double front doors and continues as you enter and are welcomed by the two story entry and greatroom adjacent to the curved staircase. This unique 1 1/2 story home features a spacious kitchen and breakfast room with views of the covered deck and community pond. The primary suite includes a large on-suite bath with an oversized shower in addition to a free standing tub. The second floor provides 4 bedrooms and a spacious loft for a second family space. The lower level includes a sliding door to the backyard and 12' ceilings that offers lots of opportunity for finishing.
$424,000
4712 Park Street Shawnee, KS 66216
- Type:
- Single Family
- Sq.Ft.:
- 4,176
- Status:
- Active
- Beds:
- 4
- Lot size:
- 0.66 Acres
- Year built:
- 1977
- Baths:
- 5.00
- MLS#:
- 2489000
- Subdivision:
- Quivira Highlands
ADDITIONAL INFORMATION
Original owner Custom built home on large corner treed lot in beautiful Quivira Highlands. A subdivision of 0 cookie cutters. Needs to be brought up to date. Rooms are spacious & large windows bring in the light! Interior doors are solid wood panel. Bay window, vaulted ceiling & French Doors. Large rooms & ample storage. Living Rm 28X15, Great Rm, 22.6X 15.9, Master 22.6X15.6. Seller is selling AS IS. This could be your fantasy dream home! INVESTORS TAKE NOTICE. Schedule a showing Today!
- Type:
- Single Family
- Sq.Ft.:
- 2,180
- Status:
- Active
- Beds:
- 3
- Lot size:
- 0.24 Acres
- Year built:
- 1977
- Baths:
- 3.00
- MLS#:
- 2482125
- Subdivision:
- Northwest Woods
ADDITIONAL INFORMATION
Wonderful family home in the highly sought after Northwest Woods subdivision. This well maintained home offers 3 spacious bedrooms and 3 full baths. Recent updates include exterior paint, huge deck that expands the majority of the back of the home, thermal windows and patio doors, hot water heater, microwave, sewer line replacement ,rolled roofing, gutters, downspouts and more! You'll love the space in this gem with 2 main living areas; the family room with a gas fireplace and a rec room on the lower level. The basement level offers a spa room (the equipment needs servicing) or remove it and turn into an office and view the gorgeous backyard that opens to greenspace. All appliances stay including the washer and dryer! Move in and enjoy or bring your imagination and update to create your dream home! Investor seller prefers to sell AS IS.
- Type:
- Single Family
- Sq.Ft.:
- 3,988
- Status:
- Active
- Beds:
- 4
- Lot size:
- 0.51 Acres
- Year built:
- 1964
- Baths:
- 4.00
- MLS#:
- 2489424
- Subdivision:
- Rosehill Estate
ADDITIONAL INFORMATION
What a wonderful family home that need your touches! New Carpet and your paint colors will make this home your own! Almost 4000 sq feet, large yard with extra side lot. (RENOVATION loan may be available). 4 bedroom and 3 baths on the main level and 1 bathroom on lower level. Living room and dining room combo and an eat in kitchen. (hardwoods under living room, dining room and first 2 bedrooms). The original home was built in 1964. The addition, where you step up, was added in 1974 providing more square footage. Kitchen, with granite counters, walks out to a huge deck that runs the back of the home. Partially fenced yard, with large storage building and yet you still have ample yard. Lower level has a family room with fireplace, a full bath and 2 other rooms to make your own. There is a door leading out to driveway, saving you garage door from wear and tear. Tired of paying storage for that boat or RV? This home has a huge, oversized garage 26 x 29 with work bench along one side gives you plenty of room. There is a door out of the garage to the back yard! Side parking and a place in back for boat or RV. Home sits on a quiet cul-de-sac street, sitting to the right side of two lots, giving you ample room for outdoor activities. Home has zoned Heating and Cooling, a must for this almost 4000 square foot home!
- Type:
- Single Family
- Sq.Ft.:
- 2,120
- Status:
- Active
- Beds:
- 3
- Lot size:
- 0.35 Acres
- Year built:
- 1966
- Baths:
- 3.00
- MLS#:
- 2489108
- Subdivision:
- Sutton Place
ADDITIONAL INFORMATION
Move-In Ready! This home features MANY new or newer updates and amenities including new roof and exterior paint 2020. New carpet in downstairs, and new interior paint. Showcasing a beautiful remodeled kitchen with granite countertops and a double oven that opens to a breakfast room with a large bay window looking into the backyard. The lower level has a recreation room with a bay window, bookcases, and cabinets. The Eco-conscious buyer will appreciate the solar panels and the backup generator that runs the entire house except ovens, cooktop and microwave. The refrigerator, washer, and dryer are staying with the property. Refrigerator, Cooktop/Oven- 2018. Dual Pane Windows, New 2015. Heating and Cooling 2017. New Driveway 2021. New Deck 2018/2019. New Garage Doors and Motors 2020. Easy access to schools, highways, and shopping. The refrigerator, washer, and dryer are staying with the property.
$460,000
6124 Summit Street Shawnee, KS 66216
- Type:
- Other
- Sq.Ft.:
- 1,558
- Status:
- Active
- Beds:
- 2
- Baths:
- 2.00
- MLS#:
- 2489001
- Subdivision:
- Veterans Park
ADDITIONAL INFORMATION
Welcome to this delightful ranch villa boasting two bedrooms and two bathrooms on the main floor, situated in the heart of Shawnee. Revel in the convenience of a spacious two-car garage and the potential of an unfinished basement, complete with stubbing for a bathroom, offering approximately 1,289 square feet ready for customization to meet your unique needs. Step into the central hub of the home, where you'll find a generously sized kitchen awaiting your culinary adventures. Equipped with modern appliances and ample counter space, including a walk-in pantry, this kitchen blends functionality with style. Its open layout seamlessly connects to the living spaces, ideal for gatherings with loved ones. The main floor layout prioritizes ease and comfort, with two well-proportioned bedrooms offering private retreats and two luxuriously appointed bathrooms. Whether enjoying a morning coffee on the porch or hosting friends in the open living areas, this ranch villa harmonizes comfort and convenience flawlessly. The unfinished basement presents endless possibilities, whether you envision a home office, cozy media room, or additional guest suite. Please note, the villas are designated for those aged 55 and above, and a $400 HOA Initiation Fee applies. Square footage and taxes provided are estimates and should be verified by the buyer(s)/buyer's agent.
$460,000
6122 Summit Street Shawnee, KS 66216
- Type:
- Other
- Sq.Ft.:
- 1,558
- Status:
- Active
- Beds:
- 2
- Baths:
- 2.00
- MLS#:
- 2489006
- Subdivision:
- Veterans Park
ADDITIONAL INFORMATION
Welcome to this delightful ranch villa boasting two bedrooms and two bathrooms on the main floor, situated in the heart of Shawnee. Revel in the convenience of a spacious two-car garage and the potential of an unfinished basement, complete with stubbing for a bathroom, offering approximately 1,289 square feet ready for customization to meet your unique needs. Step into the central hub of the home, where you'll find a generously sized kitchen awaiting your culinary adventures. Equipped with modern appliances and ample counter space, including a walk-in pantry, this kitchen blends functionality with style. Its open layout seamlessly connects to the living spaces, ideal for gatherings with loved ones. The main floor layout prioritizes ease and comfort, with two well-proportioned bedrooms offering private retreats and two luxuriously appointed bathrooms. Whether enjoying a morning coffee on the porch or hosting friends in the open living areas, this ranch villa harmonizes comfort and convenience flawlessly. The unfinished basement presents endless possibilities, whether you envision a home office, cozy media room, or additional guest suite. Please note, the villas are designated for those aged 55 and above, and a $400 HOA Initiation Fee applies. Square footage and taxes provided are estimates and should be verified by the buyer(s)/buyer's agent.
$460,000
6130 Summit Street Shawnee, KS 66216
- Type:
- Other
- Sq.Ft.:
- 1,558
- Status:
- Active
- Beds:
- 2
- Baths:
- 2.00
- MLS#:
- 2488992
- Subdivision:
- Veterans Park
ADDITIONAL INFORMATION
Welcome to this delightful ranch villa boasting two bedrooms and two bathrooms on the main floor, situated in the heart of Shawnee. Revel in the convenience of a spacious two-car garage and the potential of an unfinished basement, complete with stubbing for a bathroom, offering approximately 1,289 square feet ready for customization to meet your unique needs. Step into the central hub of the home, where you'll find a generously sized kitchen awaiting your culinary adventures. Equipped with modern appliances and ample counter space, including a walk-in pantry, this kitchen blends functionality with style. Its open layout seamlessly connects to the living spaces, ideal for gatherings with loved ones. The main floor layout prioritizes ease and comfort, with two well-proportioned bedrooms offering private retreats and two luxuriously appointed bathrooms. Whether enjoying a morning coffee on the porch or hosting friends in the open living areas, this ranch villa harmonizes comfort and convenience flawlessly. The unfinished basement presents endless possibilities, whether you envision a home office, cozy media room, or additional guest suite. Please note, the villas are designated for those aged 55 and above, and a $400 HOA Initiation Fee applies. Square footage and taxes provided are estimates and should be verified by the buyer(s)/buyer's agent.
$460,000
6128 Summit Street Shawnee, KS 66216
- Type:
- Other
- Sq.Ft.:
- 1,558
- Status:
- Active
- Beds:
- 2
- Baths:
- 2.00
- MLS#:
- 2488995
- Subdivision:
- Veterans Park
ADDITIONAL INFORMATION
Welcome to this delightful ranch villa boasting two bedrooms and two bathrooms on the main floor, situated in the heart of Shawnee. Revel in the convenience of a spacious two-car garage and the potential of an unfinished basement, complete with stubbing for a bathroom, offering approximately 1,289 square feet ready for customization to meet your unique needs. Step into the central hub of the home, where you'll find a generously sized kitchen awaiting your culinary adventures. Equipped with modern appliances and ample counter space, including a walk-in pantry, this kitchen blends functionality with style. Its open layout seamlessly connects to the living spaces, ideal for gatherings with loved ones. The main floor layout prioritizes ease and comfort, with two well-proportioned bedrooms offering private retreats and two luxuriously appointed bathrooms. Whether enjoying a morning coffee on the porch or hosting friends in the open living areas, this ranch villa harmonizes comfort and convenience flawlessly. The unfinished basement presents endless possibilities, whether you envision a home office, cozy media room, or additional guest suite. Please note, the villas are designated for those aged 55 and above, and a $400 HOA Initiation Fee applies. Square footage and taxes provided are estimates and should be verified by the buyer(s)/buyer's agent.
$460,000
6131 Park Street Shawnee, KS 66216
- Type:
- Other
- Sq.Ft.:
- 1,558
- Status:
- Active
- Beds:
- 2
- Baths:
- 2.00
- MLS#:
- 2488968
- Subdivision:
- Veterans Park
ADDITIONAL INFORMATION
Welcome to this delightful ranch villa boasting two bedrooms and two bathrooms on the main floor, situated in the heart of Shawnee. Revel in the convenience of a spacious two-car garage and the potential of an unfinished basement, complete with stubbing for a bathroom, offering approximately 1,289 square feet ready for customization to meet your unique needs. Step into the central hub of the home, where you'll find a generously sized kitchen awaiting your culinary adventures. Equipped with modern appliances and ample counter space, including a walk-in pantry, this kitchen blends functionality with style. Its open layout seamlessly connects to the living spaces, ideal for gatherings with loved ones. The main floor layout prioritizes ease and comfort, with two well-proportioned bedrooms offering private retreats and two luxuriously appointed bathrooms. Whether enjoying a morning coffee on the porch or hosting friends in the open living areas, this ranch villa harmonizes comfort and convenience flawlessly. The unfinished basement presents endless possibilities, whether you envision a home office, cozy media room, or additional guest suite. Please note, the villas are designated for those aged 55 and above, and a $400 HOA Initiation Fee applies. Square footage and taxes provided are estimates and should be verified by the buyer(s)/buyer's agent.
$460,000
6127 Park Street Shawnee, KS 66216
- Type:
- Other
- Sq.Ft.:
- 1,558
- Status:
- Active
- Beds:
- 2
- Baths:
- 2.00
- MLS#:
- 2488963
- Subdivision:
- Veterans Park
ADDITIONAL INFORMATION
Welcome to this delightful ranch villa boasting two bedrooms and two bathrooms on the main floor, situated in the heart of Shawnee. Revel in the convenience of a spacious two-car garage and the potential of an unfinished basement, complete with stubbing for a bathroom, offering approximately 1,289 square feet ready for customization to meet your unique needs. Step into the central hub of the home, where you'll find a generously sized kitchen awaiting your culinary adventures. Equipped with modern appliances and ample counter space, including a walk-in pantry, this kitchen blends functionality with style. Its open layout seamlessly connects to the living spaces, ideal for gatherings with loved ones. The main floor layout prioritizes ease and comfort, with two well-proportioned bedrooms offering private retreats and two luxuriously appointed bathrooms. Whether enjoying a morning coffee on the porch or hosting friends in the open living areas, this ranch villa harmonizes comfort and convenience flawlessly. The unfinished basement presents endless possibilities, whether you envision a home office, cozy media room, or additional guest suite. Please note, the villas are designated for those aged 55 and above, and a $400 HOA Initiation Fee applies. Square footage and taxes provided are estimates and should be verified by the buyer(s)/buyer's agent.
$460,000
6133 Park Street Shawnee, KS 66216
- Type:
- Other
- Sq.Ft.:
- 1,558
- Status:
- Active
- Beds:
- 2
- Baths:
- 2.00
- MLS#:
- 2488972
- Subdivision:
- Veterans Park
ADDITIONAL INFORMATION
Welcome to this delightful ranch villa boasting two bedrooms and two bathrooms on the main floor, situated in the heart of Shawnee. Revel in the convenience of a spacious two-car garage and the potential of an unfinished basement, complete with stubbing for a bathroom, offering approximately 1,289 square feet ready for customization to meet your unique needs. Step into the central hub of the home, where you'll find a generously sized kitchen awaiting your culinary adventures. Equipped with modern appliances and ample counter space, including a walk-in pantry, this kitchen blends functionality with style. Its open layout seamlessly connects to the living spaces, ideal for gatherings with loved ones. The main floor layout prioritizes ease and comfort, with two well-proportioned bedrooms offering private retreats and two luxuriously appointed bathrooms. Whether enjoying a morning coffee on the porch or hosting friends in the open living areas, this ranch villa harmonizes comfort and convenience flawlessly. The unfinished basement presents endless possibilities, whether you envision a home office, cozy media room, or additional guest suite. Please note, the villas are designated for those aged 55 and above, and a $400 HOA Initiation Fee applies. Square footage and taxes provided are estimates and should be verified by the buyer(s)/buyer's agent.
$460,000
6125 Park Street Shawnee, KS 66216
- Type:
- Other
- Sq.Ft.:
- 1,558
- Status:
- Active
- Beds:
- 2
- Baths:
- 2.00
- MLS#:
- 2488898
- Subdivision:
- Veterans Park
ADDITIONAL INFORMATION
Welcome to this delightful ranch villa boasting two bedrooms and two bathrooms on the main floor, situated in the heart of Shawnee. Revel in the convenience of a spacious two-car garage and the potential of an unfinished basement, complete with stubbing for a bathroom, offering approximately 1,289 square feet ready for customization to meet your unique needs. Step into the central hub of the home, where you'll find a generously sized kitchen awaiting your culinary adventures. Equipped with modern appliances and ample counter space, including a walk-in pantry, this kitchen blends functionality with style. Its open layout seamlessly connects to the living spaces, ideal for gatherings with loved ones. The main floor layout prioritizes ease and comfort, with two well-proportioned bedrooms offering private retreats and two luxuriously appointed bathrooms. Whether enjoying a morning coffee on the porch or hosting friends in the open living areas, this ranch villa harmonizes comfort and convenience flawlessly. The unfinished basement presents endless possibilities, whether you envision a home office, cozy media room, or additional guest suite. Please note, the villas are designated for those aged 55 and above, and a $400 HOA Initiation Fee applies. Square footage and taxes provided are estimates and should be verified by the buyer(s)/buyer's agent.
$460,000
6124 Park Street Shawnee, KS 66216
- Type:
- Other
- Sq.Ft.:
- 1,558
- Status:
- Active
- Beds:
- 2
- Baths:
- 2.00
- MLS#:
- 2488889
- Subdivision:
- Veterans Park
ADDITIONAL INFORMATION
Welcome to this delightful ranch villa boasting two bedrooms and two bathrooms on the main floor, situated in the heart of Shawnee. Revel in the convenience of a spacious two-car garage and the potential of an unfinished basement, complete with stubbing for a bathroom, offering approximately 1,289 square feet ready for customization to meet your unique needs. Step into the central hub of the home, where you'll find a generously sized kitchen awaiting your culinary adventures. Equipped with modern appliances and ample counter space, including a walk-in pantry, this kitchen blends functionality with style. Its open layout seamlessly connects to the living spaces, ideal for gatherings with loved ones. The main floor layout prioritizes ease and comfort, with two well-proportioned bedrooms offering private retreats and two luxuriously appointed bathrooms. Whether enjoying a morning coffee on the porch or hosting friends in the open living areas, this ranch villa harmonizes comfort and convenience flawlessly. The unfinished basement presents endless possibilities, whether you envision a home office, cozy media room, or additional guest suite. Please note, the villas are designated for those aged 55 and above, and a $400 HOA Initiation Fee applies. Square footage and taxes provided are estimates and should be verified by the buyer(s)/buyer's agent.
$499,950
6134 Acuff Street Shawnee, KS 66216
- Type:
- Single Family
- Sq.Ft.:
- 2,736
- Status:
- Active
- Beds:
- 4
- Lot size:
- 0.32 Acres
- Year built:
- 2000
- Baths:
- 3.00
- MLS#:
- 2488244
- Subdivision:
- Sunrise Estates
ADDITIONAL INFORMATION
Absolutely stunning home with so many quality upgrades! You will fall in love with the screened in porch off the kitchen or the lower level patio space for entertaining! Everything is done here so nothing to do but move in! Beautiful bathroom remodels with quartz counters, tile showers with built in shelves and a master shower with additional jets! Large soaker tub in master bath that provides a spa like setting. Huge walkout basement with 4th bedroom/3rd full bath and rec area. Finished sub-basement perfect for guest room/office/workout space. Exit the rec room to the backyard which feels like you are in your own park! Huge patio that is partially covered, nice yard with play set, and privacy fence. Great location with easy access to highways, shopping etc... No details were missed in this lovely home! The garage storage can be purchased for $5000 if buyers want it to stay.
- Type:
- Single Family
- Sq.Ft.:
- 3,019
- Status:
- Active
- Beds:
- 5
- Lot size:
- 0.52 Acres
- Year built:
- 1977
- Baths:
- 4.00
- MLS#:
- 2487503
- Subdivision:
- Northwest Woods
ADDITIONAL INFORMATION
SPACIOUS & 5 Bedrooms in SHAWNEE! You'll have a Spectacular TREED backyard and your lot is a little over 1/2 Acre (0.52 Acres). The Backyard offers amazing privacy, and plenty of space for games, a garden, and even room for backyard chickens. You have the space ... so might as well use it all ! The multi-level deck is great for outdoor barbeques and entertaining friends. Coming back indoors, you'll love the oversized kitchen with TONS of natural light and impressive views of the backyard. Endless GRANITE countertops provide excellent workspace, plus a great spot for a coffee bar, and a serving counter at the breakfast room. The custom "15-inch deep cabinets" in the kitchen are oversized to maximize your storage solutions. You'll love the spacious great room with a stunning brick fireplace and a cozy, wood-burning insert. For additional space on the main level, the home also features a formal dining room and front sitting room. Hosting friends and family has never been easier! This home has 3-1/2 bathrooms and 5 huge bedrooms. As a special bonus, the primary bedroom has direct access to the upper level deck. The finished lower level offers another private getaway with another full kitchen. It's perfect for house guests, and can double as an income-producing suite (the basement also has an its own dedicated entrance). It features a family room, a full bath, a 5th bedroom with an egress window, a 6th non-conforming bedroom, closets and storage space. There is a newer driveway, and it is so LARGE that parking will never be an issue. A workshop/shed is located on the back of the garage. This home provides tons of space and plenty of storage. Your backyard feels private and remote, yet you have all the benefits of living in town with a great location. Close to the highway, shopping, and 5 minutes to Shawnee Mission Park.
$445,000
6142 Park Street Shawnee, KS 66216
- Type:
- Other
- Sq.Ft.:
- 1,558
- Status:
- Active
- Beds:
- 2
- Baths:
- 2.00
- MLS#:
- 2487490
- Subdivision:
- Veterans Park
ADDITIONAL INFORMATION
Welcome to this charming 2-bedroom, 2-bathroom main floor living ranch villa nestled in the heart of Shawnee. Enjoy the convenience of a spacious 2-car garage and the flexibility of an unfinished basement that is stubbed for a bathroom and approx. 1,289 square feet, providing the opportunity to customize and expand your living space to suit your needs. Step into the heart of the home, where a large kitchen awaits with ample space for culinary adventures. The kitchen features a walk-in pantry, offering both functionality and style. Imagine preparing meals in this space, equipped with modern appliances and plenty of counter space for cooking and entertaining. The open layout seamlessly connects the kitchen to the living spaces, creating an ideal environment for gatherings with friends and family. The main floor living design ensures ease and comfort, catering to a relaxed lifestyle. Two generously sized bedrooms provide private retreats, and two well-appointed bathrooms add a touch of luxury to daily living. Whether you're enjoying your morning coffee on the porch or entertaining friends in the open living areas, this ranch villa provides a perfect blend of comfort and convenience. With the option to finish the basement, the possibilities are endless. Create a home office, a cozy media room, or an additional guest suite – the choice is yours. The villas are 55+. There is a $400 HOA Initiation Fee. All square footage and taxes are estimated and should be verified by the buyer(s)/buyer's agent.
$445,000
6144 Park Street Shawnee, KS 66216
- Type:
- Other
- Sq.Ft.:
- 1,558
- Status:
- Active
- Beds:
- 2
- Year built:
- 2024
- Baths:
- 2.00
- MLS#:
- 2487479
- Subdivision:
- Veterans Park
ADDITIONAL INFORMATION
Welcome to this charming 2-bedroom, 2-bathroom main floor living ranch villa nestled in the heart of Shawnee. Enjoy the convenience of a spacious 2-car garage and the flexibility of an unfinished basement that is stubbed for a bathroom and approx. 1,289 square feet, providing the opportunity to customize and expand your living space to suit your needs. Step into the heart of the home, where a large kitchen awaits with ample space for culinary adventures. The kitchen features a walk-in pantry, offering both functionality and style. Imagine preparing meals in this space, equipped with modern appliances and plenty of counter space for cooking and entertaining. The open layout seamlessly connects the kitchen to the living spaces, creating an ideal environment for gatherings with friends and family. The main floor living design ensures ease and comfort, catering to a relaxed lifestyle. Two generously sized bedrooms provide private retreats, and two well-appointed bathrooms add a touch of luxury to daily living. Whether you're enjoying your morning coffee on the porch or entertaining friends in the open living areas, this ranch villa provides a perfect blend of comfort and convenience. With the option to finish the basement, the possibilities are endless. Create a home office, a cozy media room, or an additional guest suite – the choice is yours. The villas are 55+. There is a $400 HOA Initiation Fee. All square footage and taxes are estimated and should be verified by the buyer(s)/buyer's agent.
- Type:
- Condo
- Sq.Ft.:
- 1,136
- Status:
- Active
- Beds:
- 2
- Lot size:
- 0.74 Acres
- Year built:
- 1986
- Baths:
- 2.00
- MLS#:
- 2487282
- Subdivision:
- Lakeview
ADDITIONAL INFORMATION
Maintenance Free!! Second floor condo with 2 bedrooms and 2 baths. 1 bedroom and bathroom on main & 2nd bedroom and bath upstairs. Great location with easy access to highways, restaurants and shopping. Fantastic Clubhouse & Pool. One carport (#7) plus parking in front of building. Storage unit is in building to the north. Condo located just across the street from public pool, library and civic center. Just a short drive to downtown Shawnee!! New carpet & ceramic tile, painted all rooms and removed all popcorn! Answers for SD per Lakeview Board Member: 14b. Reserves $335,000 14c. Erosion Project around $150,000 14d. no 14e. no 14f. no HOA no longer uses the tennis court and the owners are responsible for having condo insurance studs in. Buyers agent to confirm taxes, square footage and HOA information.
- Type:
- Other
- Sq.Ft.:
- 1,428
- Status:
- Active
- Beds:
- 2
- Lot size:
- 0.05 Acres
- Year built:
- 1984
- Baths:
- 2.00
- MLS#:
- 2487134
- Subdivision:
- Tanglewood Est
ADDITIONAL INFORMATION
Recently updated half duplex near the front of the coveted Tanglewood subdivision. Comfortable two bedroom home with large shared bathroom including double vanities for the bedrooms. Gorgeous granite countertops in kitchen and bath. Refrigerator, Washer and Dryer stay with the property. Shaded deck and partially fenced backyard for relaxation and privacy. Very close to elementary and high school. Let the HOA take care of your yard and exterior painting!
- Type:
- Single Family
- Sq.Ft.:
- 4,788
- Status:
- Active
- Beds:
- 4
- Lot size:
- 0.28 Acres
- Year built:
- 1999
- Baths:
- 5.00
- MLS#:
- 2486066
- Subdivision:
- Fairway Hills
ADDITIONAL INFORMATION
Call this one home! Formal model from Lambie-Geer and is an original owner's home now available in sought-after Fairway Hills! Upon entry you will find a dedicated office, a center split staircase, formal living with wood burning fireplace, floor to ceiling windows giving a picturesque view of the backyard. Formal dining room with floor to ceiling windows. From garage you will enjoy a drop zone with built in cubbies, coat closet and laundry room. Next you will find a large kitchen with tremendous cabinetry and walk in pantry. Plenty of space for an eat in table. The heart of the home is the Hearth room with 2nd wood burning fireplace.... Fabulous Primary suite with sitting room, Primary bathroom offers a large jacuzzi tub, double vanities and ultra-large walk-in closets along with additional storage room. Three additional spacious bedrooms on the upper level each with direct bathroom access. Finished, walk-out basement, includes a wet bar, family room, and media room. 5th bedroom is non-conforming. A pristine backyard with mature landscaping and a patio, the perfect spot for relaxation. Great neighborhood that has community pool, play area and access to the Millcreek trail system. Easy access to highways, shopping and the award-winning Shawnee Mission School District.
- Type:
- Single Family
- Sq.Ft.:
- 4,056
- Status:
- Active
- Beds:
- 5
- Lot size:
- 0.3 Acres
- Year built:
- 2007
- Baths:
- 5.00
- MLS#:
- 2485712
- Subdivision:
- Granite Falls
ADDITIONAL INFORMATION
Custom Don Julian- Pinehurst perfected to the nines! This upgraded beauty is in a quaint cul-de-sac lot. As you enter you are presented with rich landscaping & mature trees. The entry is open and offers a 180 view. The formal dining room offers designer lighting, wood floors that continue through the 1st floor and opens to the spacious living room. The living room has amazing natural light and 2 story ceilings with a brand new modern chandelier, gorgeous fireplace with mounted TV that stays. Just off the living room is the large custom office nook with gorgeous rich built-in shelving. The kitchen, beautifully updated, offers granite counters, top of the line stainless steel appliances, Wolf gas cooktop range and oven with downdraft, Bosch dishwasher, built-in microwave and walk-in pantry. Don't miss the custom lighting in the kitchen and eat-in area. Just off the kitchen is the eat-in area with walls of windows overlooking the freshly stained enlarged deck & lush landscaping. The first-floor laundry room offers washer and dryer that stay and extra cabinetry. The 1st floor primary suite offers a lovely ceiling fan with custom shades, wall of windows overlooking the backyard & an ensuite bath with double sink vanities, walk-in shower with dual shower heads, jacuzzi tub and a Toto washlet. The primary closet offers storage for all your clothes and then some. The 2nd floor offers 3 spacious bedrooms with walk-in closets and neutral carpet. All secondary bathrooms are neutral & pristine. The finished lower level is well equipped with a kitchenette bar area offering refrigerator, custom wood counters, microwave, dishwasher, & hot plate. The family room is freshly updated with custom wood plank fireplace, TV that stays, and amazing custom concrete flooring throughout the lower level. Also offering a 5th private bedroom and full bathroom. Don't miss the epoxied garage floor, car charging outlet, generator ready, thermal clad windows, tile roof & more.
- Type:
- Single Family
- Sq.Ft.:
- 3,450
- Status:
- Active
- Beds:
- 4
- Lot size:
- 0.34 Acres
- Baths:
- 5.00
- MLS#:
- 2485052
- Subdivision:
- Kenneth Estates
ADDITIONAL INFORMATION
Beautiful Expanded Tivoli Plan with a turned garage in the Residences area of Kenneth Estates. This all stucco home will also include a 50 year roof and extra landscaping. Inside you will find 4 large bedrooms with 4 full baths and 1 powder bath in the lower area for your guests. High ceilings greet you as you enter and they expand in the Great room, Kitchen and Breakfast rooms. You will want to see the popular home that we have customized for this home site.
$445,000
6148 Park Street Shawnee, KS 66216
- Type:
- Other
- Sq.Ft.:
- 1,558
- Status:
- Active
- Beds:
- 2
- Baths:
- 2.00
- MLS#:
- 2484728
- Subdivision:
- Veterans Park
ADDITIONAL INFORMATION
Welcome to this charming 2-bedroom, 2-bathroom main floor living ranch villa nestled in the heart of Shawnee. Enjoy the convenience of a spacious 2-car garage and the flexibility of an unfinished basement that is stubbed for a bathroom and approx. 1,289 square feet, providing the opportunity to customize and expand your living space to suit your needs. Step into the heart of the home, where a large kitchen awaits with ample space for culinary adventures. The kitchen features a walk-in pantry, offering both functionality and style. Imagine preparing meals in this space, equipped with modern appliances and plenty of counter space for cooking and entertaining. The open layout seamlessly connects the kitchen to the living spaces, creating an ideal environment for gatherings with friends and family. The main floor design ensures ease and comfort, catering to a relaxed lifestyle. Two generously sized bedrooms provide private retreats, and two well-appointed bathrooms add a touch of luxury to daily living. Whether you're enjoying your morning coffee on the porch or entertaining friends in the open living areas, this ranch villa provides a perfect blend of comfort and convenience. With the option to finish the basement, the possibilities are endless. Create a home office, a cozy media room, or an additional guest suite - the choice is yours. The villas are 55+. There is a $400 HOA Initiation Fee. All square footage and taxes are estimated and should be verified by the buyer(s)/buyer's agent.
 |
| The information displayed on this page is confidential, proprietary, and copyrighted information of Heartland Multiple Listing Service, Inc. (Heartland MLS). Copyright 2024, Heartland Multiple Listing Service, Inc. Heartland MLS and this broker do not make any warranty or representation concerning the timeliness or accuracy of the information displayed herein. In consideration for the receipt of the information on this page, the recipient agrees to use the information solely for the private non-commercial purpose of identifying a property in which the recipient has a good faith interest in acquiring. The properties displayed on this website may not be all of the properties in the Heartland MLS database compilation, or all of the properties listed with other brokers participating in the Heartland MLS IDX program. Detailed information about the properties displayed on this website includes the name of the listing company. Heartland MLS Terms of Use |
Shawnee Real Estate
The median home value in Shawnee, KS is $264,500. This is lower than the county median home value of $283,700. The national median home value is $219,700. The average price of homes sold in Shawnee, KS is $264,500. Approximately 69.99% of Shawnee homes are owned, compared to 26.43% rented, while 3.58% are vacant. Shawnee real estate listings include condos, townhomes, and single family homes for sale. Commercial properties are also available. If you see a property you’re interested in, contact a Shawnee real estate agent to arrange a tour today!
Shawnee, Kansas 66216 has a population of 64,840. Shawnee 66216 is less family-centric than the surrounding county with 38.46% of the households containing married families with children. The county average for households married with children is 38.73%.
The median household income in Shawnee, Kansas 66216 is $81,964. The median household income for the surrounding county is $81,121 compared to the national median of $57,652. The median age of people living in Shawnee 66216 is 38 years.
Shawnee Weather
The average high temperature in July is 88.5 degrees, with an average low temperature in January of 17.8 degrees. The average rainfall is approximately 41 inches per year, with 16.4 inches of snow per year.
