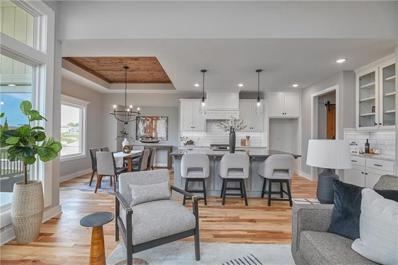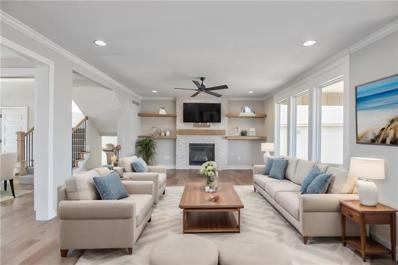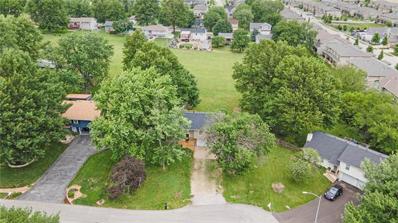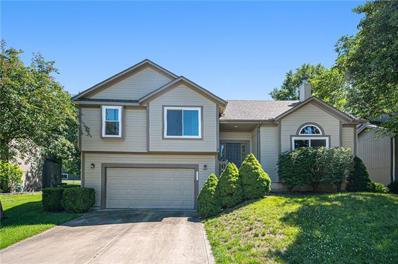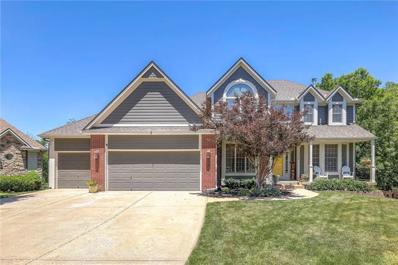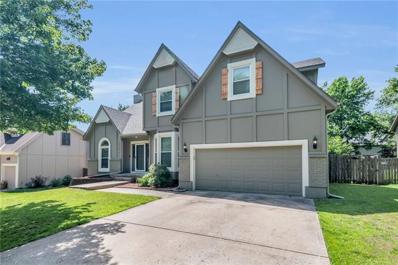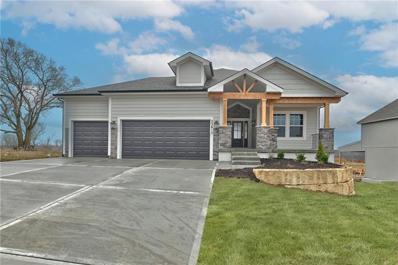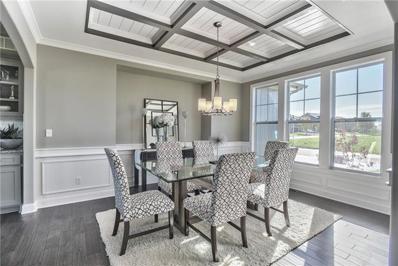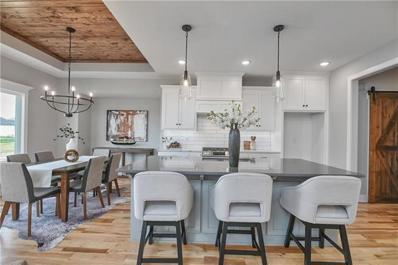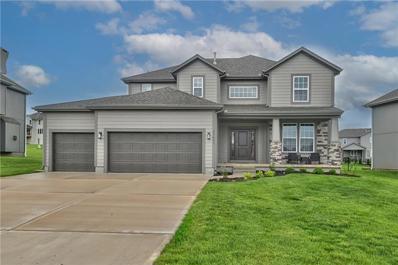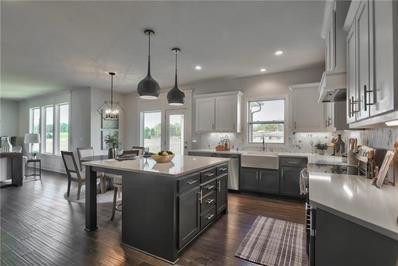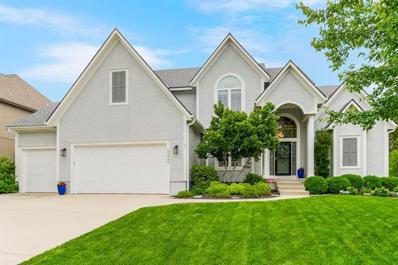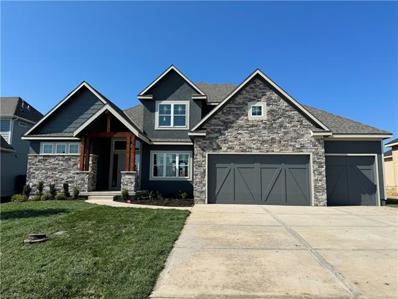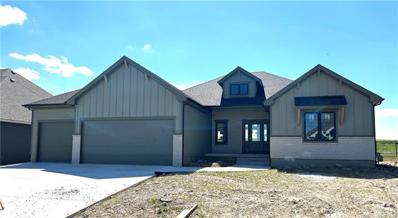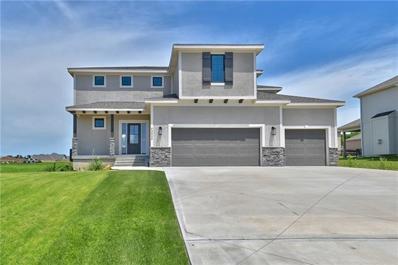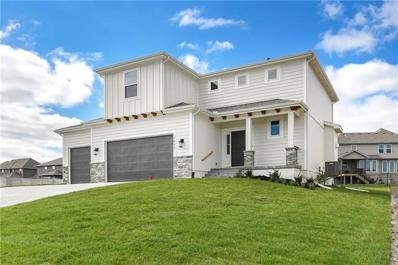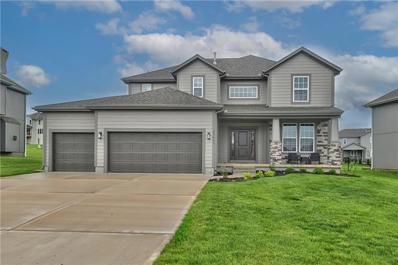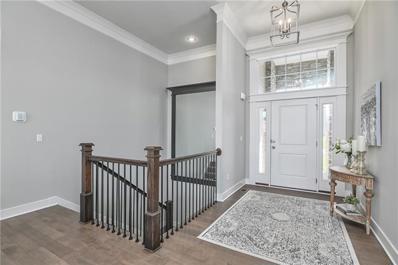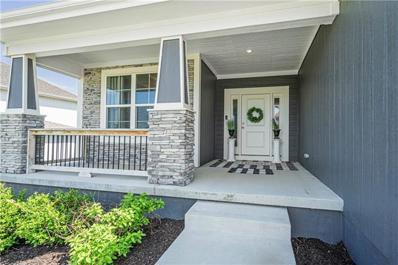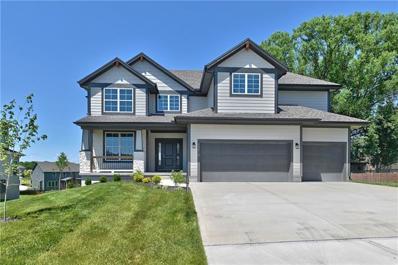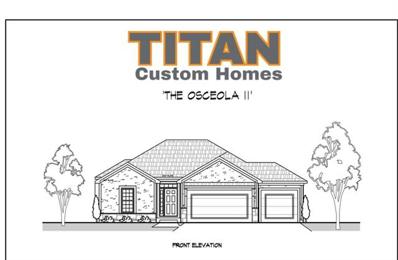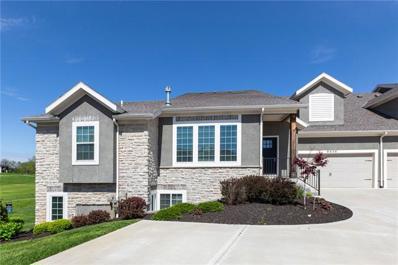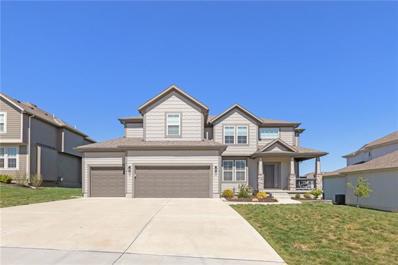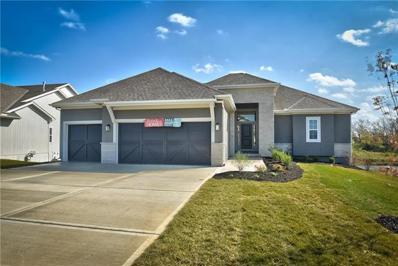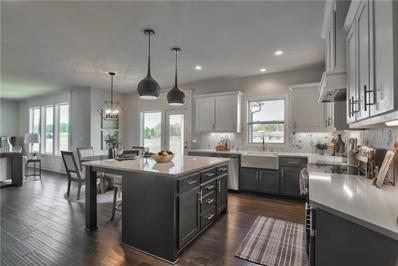Shawnee KS Homes for Sale
- Type:
- Single Family
- Sq.Ft.:
- 2,736
- Status:
- NEW LISTING
- Beds:
- 4
- Lot size:
- 0.28 Acres
- Year built:
- 2023
- Baths:
- 3.00
- MLS#:
- 2493131
- Subdivision:
- Canyon Lakes
ADDITIONAL INFORMATION
Completed and ready!! This beautiful McKinley Cottage by First Choice Custom Homes is sure to please. This home is a reverse 1.5 story plan featuring a large kitchen island and walk in pantry, SS appliances, painted kitchen cabinets, gorgeous hardwood floors, a floor to ceiling stone fireplace and more!! The master bedroom has tray ceiling, sliding barn door, and fabulous master bathroom with magnificent shower. Situated on a beautiful walk-out lot backing to water view - the outdoors can be enjoyed from the covered composite deck. There is a TON of natural light in the basement and spacious bedrooms with plenty of unfinished storage space. you will love this home!
$642,950
23826 W 58th Place Shawnee, KS 66226
- Type:
- Single Family
- Sq.Ft.:
- 2,744
- Status:
- NEW LISTING
- Beds:
- 5
- Lot size:
- 0.33 Acres
- Year built:
- 2023
- Baths:
- 4.00
- MLS#:
- 2492417
- Subdivision:
- Canyon Lakes
ADDITIONAL INFORMATION
Stop the car for this stunning 5 bedroom 4 bathroom home. R.L. Hoelting "Pembrook" plan provides open floor concept with function in mind. Builder with such great attention to detail which you will appreciate as soon as you open the door. Breathtaking second story entryway. Hardwood floors throughout much of the first floor. Kitchen features granite countertop, ceiling height cabinets, soft closed drawers and SS appliances. Mud bench upon garage entrance and flex/bonus room and full bath on main floor. Stone to ceiling fireplace, lots of natural light, and formal dining room round out the first floor. Upstairs feature master bedroom and 3 secondary bedrooms. Master bathroom with dual vanities and large walk in closet and shower. All secondary bedrooms are great size and have private vanities. Outdoor covered patio (14x12) and nice lot on a cul-de-sac street, walking distance to elementary school. This home is ready to occupy!!
- Type:
- Single Family
- Sq.Ft.:
- 1,616
- Status:
- NEW LISTING
- Beds:
- 3
- Lot size:
- 0.37 Acres
- Year built:
- 1980
- Baths:
- 3.00
- MLS#:
- 2488964
- Subdivision:
- Driftwood Acres
ADDITIONAL INFORMATION
Welcome to this delightful three-bedroom, 2.5-bathroom home nestled on a spacious private lot within a tranquil cul-de-sac. Boasting a host of recent updates, this property exudes charm and functionality. Step inside to discover a beautifully updated interior featuring newly replaced flooring throughout, new paint and refreshed bathrooms. Retreat to the generously sized bedrooms, including a primary suite with its own private bath, offering a peaceful sanctuary at the end of the day. Outside, you'll find a newly added front porch and serene backyard, an ideal spot to unwind and enjoy the surroundings. Recent improvements such as a new roof, gutters, siding, exterior paint and garage doors ensure peace of mind for years to come. Conveniently located near restaurants, schools, shopping centers, and parks with splash pads, this home offers easy access to all the amenities you desire. Plus, with nearby highway access, commuting to work or exploring the surrounding area is a breeze. Don't miss out on the opportunity to make this wonderfully updated home your own. Schedule a showing today and experience the perfect blend of comfort, convenience, and modern living!
- Type:
- Single Family
- Sq.Ft.:
- 2,146
- Status:
- Active
- Beds:
- 4
- Lot size:
- 0.23 Acres
- Year built:
- 2002
- Baths:
- 3.00
- MLS#:
- 2491032
- Subdivision:
- Highland Ridge
ADDITIONAL INFORMATION
Welcome Home to Highland Ridge! This home has been much loved and well maintained in preparation for its new family. At the door you are greeted with large windows and vaulted ceilings. The kitchen and eating area look out to the newly refinished composite deck- recently laminated to provide years of little to no maintenance! The primary suite features two closets and a large soaking tub. Laundry is conveniently located on the bedroom level- washer and dryer stay! In the basement you will find another living room, full bathroom, and a daylight bedroom. The sub basement provides extra storage or could be finished for even more space. Extra outlets have been added to the garage to power all the toys and outdoor hobbies. Water heater and windows were replaced in 2024, roof in 2018, and kitchen appliances stay. Move right in and enjoy the remainder of summer in the neighborhood pool!
- Type:
- Single Family
- Sq.Ft.:
- 3,499
- Status:
- Active
- Beds:
- 5
- Lot size:
- 0.31 Acres
- Year built:
- 1999
- Baths:
- 5.00
- MLS#:
- 2490735
- Subdivision:
- Greenview Ridge
ADDITIONAL INFORMATION
Welcome to your sprawling sanctuary nestled in a serene cul-de-sac, backing onto lush green space, offering tranquility and convenience in equal measure. This spacious home invites you to indulge in the perfect blend of comfort, luxury, and functionality. Step onto the inviting front porch and immerse yourself in the peaceful ambiance of the neighborhood, while still enjoying easy access to nearby highways for seamless commuting. The main level of this home boasts an abundance of desirable features, including a convenient first-floor office, newly refinished gleaming hardwood floors, and beautiful granite countertops. Discover the newly added custom wine bar, perfect for entertaining guests, and don't forget the custom mudroom and spacious pantry which ensure ample storage and organization options. Ascend to the second level where new carpet, fresh paint, and a custom remodel await. Prepare to be impressed by the expansive laundry room, now conveniently located upstairs for added ease and efficiency. Descend to the finished walkout lower level, where entertainment possibilities abound. Discover a full bar, a fifth bedroom, and a fourth bath, all complemented by a large family room and generous storage options. Step outside onto the lower patio, equipped for seamless outdoor entertaining, and make use of the additional outdoor garage for storing yard equipment. Don't miss the extra large storage room in the back of the 3 car garage- this is a hobbyists dream! This home is truly an oasis, with a secluded deck overlooking the expansive fenced yard and roughly 30 acres of wooded greenspace beyond. Enjoy access to community amenities including a pool, tennis courts, and the highly acclaimed DeSoto Schools, ensuring a lifestyle of leisure and convenience Don't miss out on the opportunity to make this exceptional residence your own.
- Type:
- Single Family
- Sq.Ft.:
- 2,339
- Status:
- Active
- Beds:
- 4
- Lot size:
- 0.22 Acres
- Year built:
- 1995
- Baths:
- 3.00
- MLS#:
- 2490885
- Subdivision:
- Woodsonia
ADDITIONAL INFORMATION
Amazing opportunity in Woodsonia! This spacious 2 story is modern and open with tons of natural daylight. Hardwoods were installed throughout the first floor and ceilings knocked down in 2020. Brand new roof with transferable warranty, HVAC (8 yrs). Kitchen features: island, refreshed white cabinets, gorgeous quartz countertops & tile backsplash, stainless appliances (refrigerator stays), pantry & built-in's. Large Great Room, Breakfast, Formal Dining and Office on the 1st Floor. Oversized primary suite & freshly tiled spa-like bathroom w/double vanities, whirlpool tub & walk-in closet. Laundry on bedroom level (additional hook-ups in the basement). Fenced, treed yard is perfect for entertaining. Relax on your patio or by the fire pit. Huge Basement ready for finish. Super clean move in ready. Community pool, playground, quick highway access. This one will NOT disappoint.
- Type:
- Single Family
- Sq.Ft.:
- 3,302
- Status:
- Active
- Beds:
- 4
- Lot size:
- 0.26 Acres
- Year built:
- 2024
- Baths:
- 4.00
- MLS#:
- 2489362
- Subdivision:
- Canyon Lakes
ADDITIONAL INFORMATION
Welcome to this stunning reverse 1.5 story home. The Rose built by Stone Creek Custom Homes feature modern amenities and spacious living areas. Featuring a large master suite and expansive master bath on the main level, alongside a well-appointed kitchen with granite counters and a huge walk-in pantry, this residence offers comfort and style. The fully finished basement includes a large bar area, perfect for entertaining or relaxing with loved ones. Outside, a large covered patio beckons you to enjoy outdoor living in style, whether you're hosting summer barbecues or simply enjoying your morning coffee in a tranquil setting. Basement bedrooms have private full bathrooms plus a half bath for guest and company. Sits on a quiet cul-de-sac. Home to be completed July 2024.
- Type:
- Single Family
- Sq.Ft.:
- 3,086
- Status:
- Active
- Beds:
- 5
- Lot size:
- 0.33 Acres
- Year built:
- 2024
- Baths:
- 4.00
- MLS#:
- 2489357
- Subdivision:
- Canyon Lakes
ADDITIONAL INFORMATION
Big and beautiful Niko plan by Prieb Homes is situated on a corner lot! This 5 bedroom 4 bathroom two story plan is a favorite because of its plentiful storage in the kitchen and open floor plan. The stone fireplace will wow you! Upstairs, the master suite is spacious with access to large master bathroom and walk in closet. The laundry room is conveniently located next to master closet. This home will be ready for September 2024.
$639,950
24105 W 58th Place Shawnee, KS 66226
- Type:
- Single Family
- Sq.Ft.:
- 2,736
- Status:
- Active
- Beds:
- 4
- Lot size:
- 0.26 Acres
- Year built:
- 2024
- Baths:
- 3.00
- MLS#:
- 2489359
- Subdivision:
- Canyon Lakes
ADDITIONAL INFORMATION
Situated on a beautiful walk-out lot backing to water view -This beautiful McKinley Cottage by First Choice Custom Homes is sure to please. This home is a reverse 1.5 story plan featuring a large kitchen island and walk in pantry, SS appliances, gas range, painted kitchen cabinets, gorgeous hardwood floors, a floor to ceiling stone fireplace, composite deck and more!! The master bedroom has tray ceiling, sliding barn door, and fabulous master bathroom with magnificent shower. There is a TON of natural light in the basement and spacious bedrooms with plenty of unfinished storage space. You will love this home! Pics of another completed McKinley Cottage, may have some slight variations in decor selections
- Type:
- Single Family
- Sq.Ft.:
- 2,742
- Status:
- Active
- Beds:
- 5
- Lot size:
- 0.3 Acres
- Year built:
- 2024
- Baths:
- 4.00
- MLS#:
- 2489349
- Subdivision:
- Canyon Lakes
ADDITIONAL INFORMATION
Prieb Homes "Harlow 5" plan showcases a grand entry with an open concept. The two-story vaulted entry leads to an open great room, kitchen and breakfast area. The large center island in the kitchen has ample work space plus bar-height seating. A boot bench and entry closet are in the mud room, and a dry bar is located between the great room and dining room. Plus a 5th bedroom/flex room on the main level for guest or to use as an office. The upstairs laundry room can be accessed from the hallway or the walk-in closet of the spacious master bedroom. The master bathroom includes a jetted tub and walk-in tile shower. All secondary upstairs bedrooms have private bathroom entrances. Home is to be completed September 2024.
- Type:
- Single Family
- Sq.Ft.:
- 2,873
- Status:
- Active
- Beds:
- 5
- Lot size:
- 0.27 Acres
- Year built:
- 2024
- Baths:
- 4.00
- MLS#:
- 2489345
- Subdivision:
- Canyon Lakes
ADDITIONAL INFORMATION
This popular Prieb Homes plan "Levi 2" sits on nice daylight lot. The kitchen and breakfast area have been expanded and the center granite island is larger with plenty of room for seating. The master and first floor bathrooms have been upgraded with granite countertops. A separate sitting area is in the larger master bedroom and the master closet has been expanded. The upstairs laundry room has additional workspace. Features still included from the original Levi are the flex room on the first floor that can be used as an office or fifth bedroom, the mud room with a boot bench and entry closet, and the open loft area with a window upstairs. Home to be completed beginning of September.
- Type:
- Single Family
- Sq.Ft.:
- 5,359
- Status:
- Active
- Beds:
- 5
- Lot size:
- 0.33 Acres
- Year built:
- 2003
- Baths:
- 5.00
- MLS#:
- 2488742
- Subdivision:
- Grey Oaks Eagle View
ADDITIONAL INFORMATION
Grand home with close to 5500 square feet in Eagle View of Grey Oaks! You will be WOWED the moment you pull in the cul-de-sac and arrive at this impeccable home! Stunning hardwoods throughout main level. Large family room with wall of windows provides so much natural light, open to kitchen with custom cabinetry, large granite island and stainless appliances- new frig and D/W last 5 years. Huge pantry "hidden" behind cabinet doors has built in shelving and is large enough for second refrigerator or freezer. Pantry has access to main level laundry room with folding counter. Choose to enjoy meals in the formal dining room or off the kitchen in the hearth room near the beautiful stone fireplace flanked by built in shelves. Upstairs features 3 spacious bedrooms- two with a Jack-n-Jill bath and the third with a private en suite bath. The loft area provides additional space as well as a private bonus room for study or work at home office! Finished daylight basement is perfect for entertaining/relaxing with large open family room, additional fireplace, gorgeous bar with full size frig and D/W, wine closet, additional bedroom, full bath and bonus room. The back yard is the perfect entertaining oasis with an oversized composite deck, newer stone fire pit area and beautiful landscaping. Exterior updates include brand new roof, newly stained deck, new garage doors. Currently has dual hot water heaters and zoned HVAC. Neighborhood includes pool, play area, sand volleyball. Perfect location within walking distance to award winning K-12 public and private schools, easy highway access and close to all services.
$685,000
6612 Belmont Drive Shawnee, KS 66226
- Type:
- Single Family
- Sq.Ft.:
- 2,782
- Status:
- Active
- Beds:
- 4
- Lot size:
- 0.33 Acres
- Baths:
- 5.00
- MLS#:
- 2489081
- Subdivision:
- Beaver's Farms
ADDITIONAL INFORMATION
PRICE IMPROVEMENT. Don't miss your chance to start the new year off in this stunning new construction home is a 1.5 story gem, thoughtfully designed with the master suite conveniently located on the main level for ultimate convenience. Its open floor plan creates a seamless flow between the spacious living areas, making it ideal for entertaining and family gatherings. Each secondary bedroom boasts its own full bathroom, walk-in closet, ensuring privacy and comfort for all residents and guests. Step outside to a sprawling backyard complete with a covered patio, perfect for enjoying the outdoors year-round. The exceptional craftsmanship is evident throughout, promising a home built to the highest standards of quality. Best of all, this property comes without the burden of an HOA, providing homeowners with both freedom and flexibility.
- Type:
- Single Family
- Sq.Ft.:
- 3,138
- Status:
- Active
- Beds:
- 4
- Lot size:
- 0.4 Acres
- Year built:
- 2024
- Baths:
- 4.00
- MLS#:
- 2488338
- Subdivision:
- Beaver's Farms
ADDITIONAL INFORMATION
Another amazing home built by Dreams and Designs Building. This reverse 1.5 story sits on an oversized lot (17,000+ sq ft) and upgraded amenities throughout. Modern kitchen with built in appliances including gas cooktop/hood, built in range, huge Quartz island and walk in pantry. Top end finishes throughout this great home. Finished basement with front /back wet bar granite, floating shelves. Linear fireplace. Energy Star rating for maximum energy efficiency. Zoned heating and cooling. Large covered composite deck. NO HOA!
- Type:
- Single Family
- Sq.Ft.:
- 2,742
- Status:
- Active
- Beds:
- 5
- Lot size:
- 0.38 Acres
- Year built:
- 2023
- Baths:
- 4.00
- MLS#:
- 2487715
- Subdivision:
- Canyon Lakes
ADDITIONAL INFORMATION
COMPLETED HOME! First Choice Custom Homes award winning Heather III plan now in Canyon Lakes! This 5 bedroom, 4 bathroom two story home provides plenty of functional living spaces. The main floor features an open floor plan with large kitchen island and walk-in pantry. the kitchen opens to dining area and great room with fireplace. The main floor has one secondary bedroom and full bathroom, while other bedrooms are on second level. Each secondary bedroom has access to a full bathroom. This home is located on a large corner lot with great views.
$624,900
24214 W 58th Place Shawnee, KS 66226
- Type:
- Single Family
- Sq.Ft.:
- 2,742
- Status:
- Active
- Beds:
- 5
- Lot size:
- 0.28 Acres
- Year built:
- 2024
- Baths:
- 4.00
- MLS#:
- 2486730
- Subdivision:
- Canyon Lakes
ADDITIONAL INFORMATION
Price improvment on this First Choice Custom Homes award winning Heather III plan now in Canyon Lakes! This 5 bedroom, 4 bathroom two story home provides plenty of functional living spaces. The main floor features an open floor plan with large kitchen island and walk-in pantry. the kitchen opens to dining area and great room with fireplace. The main floor has one secondary bedroom and full bathroom, while other bedrooms are on second level. Each secondary bedroom has access to a full bathroom. This home is located on a corner lot next to the elementary school
$594,950
23835 W 58th Place Shawnee, KS 66226
- Type:
- Single Family
- Sq.Ft.:
- 2,742
- Status:
- Active
- Beds:
- 5
- Lot size:
- 0.27 Acres
- Year built:
- 2023
- Baths:
- 4.00
- MLS#:
- 2486716
- Subdivision:
- Canyon Lakes
ADDITIONAL INFORMATION
Prieb Homes "Harlow 5" plan showcases a grand entry with an open concept. The two-story vaulted entry leads to an open great room, kitchen and breakfast area. The large center island in the kitchen has ample work space plus bar-height seating. A boot bench and entry closet are in the mud room, and a dry bar is located between the great room and dining room. Plus a 5th bedroom/flex room on the main level for guest or to use as an office. The upstairs laundry room can be accessed from the hallway or the walk-in closet of the spacious master bedroom. The master bathroom includes a jetted tub and walk-in tile shower. All secondary upstairs bedrooms have private bathroom entrances. Home is completed
- Type:
- Single Family
- Sq.Ft.:
- 3,180
- Status:
- Active
- Beds:
- 4
- Lot size:
- 0.24 Acres
- Year built:
- 2024
- Baths:
- 3.00
- MLS#:
- 2486700
- Subdivision:
- Canyon Lakes
ADDITIONAL INFORMATION
Prieb's Dakota, reverse 1.5 plan. Open floor plan with soaring ceilings and lots of natural light. WALKOUT lot with deck access from master bedroom. MBR on main with gorgeous stand alone garden tub and large walk/in shower. Laundry right off main for easy access. Functional boot bench with storage galore that is perfect walking in the door. Finished LL with additional large windows providing tons of light, 2 secondary bedrooms and a full bathroom. Great rec space with wet bar for entertaining. This home has a covered deck and walkout patio - both ideal for enjoying golf course views HOME TO BE COMPLETED END OF JULY 2024.
- Type:
- Single Family
- Sq.Ft.:
- 2,873
- Status:
- Active
- Beds:
- 5
- Lot size:
- 0.23 Acres
- Year built:
- 2021
- Baths:
- 4.00
- MLS#:
- 2486197
- Subdivision:
- Canyon Lakes
ADDITIONAL INFORMATION
Welcome to this stunning two-Story home nestled in a vibrant Community that is within walking distance of the local school. This popular floor plan is perfect for entertaining with a upgraded Kitchen and oversized granite island. The flex room behind the kitchen makes for the perfect office. The large family room and formal dining round out the main level. Second level is not short on space, starting with a nice loft or seating area rolling into each of the large bedrooms and 3 baths upstairs. This Master Bedroom provides its own seating area along with expanded master closet and bedroom level laundry. This home is stunning and you won’t want to miss it.
$639,950
23812 W 58 Terrace Shawnee, KS 66226
- Type:
- Single Family
- Sq.Ft.:
- 2,873
- Status:
- Active
- Beds:
- 5
- Lot size:
- 0.4 Acres
- Year built:
- 2023
- Baths:
- 4.00
- MLS#:
- 2486493
- Subdivision:
- Canyon Lakes
ADDITIONAL INFORMATION
HUGE LOT PLUS WALK OUT BASEMENT! The Levi II has all the great elements of the original Levi, as well as additional square footage and upgrades. The kitchen and breakfast area have been expanded and the center granite island is larger with plenty of room for seating. The master and first floor bathrooms have been upgraded with granite countertops. A separate sitting area is in the larger master bedroom and the master closet has been expanded. The upstairs laundry room has additional workspace. Features still included from the original Levi are the flex room on the first floor that can be used as an office or fifth bedroom, the mud room with a boot bench and entry closet, and the open loft area with a window upstairs.
$619,950
24111 W 58th Place Shawnee, KS 66226
- Type:
- Single Family
- Sq.Ft.:
- 2,306
- Status:
- Active
- Beds:
- 4
- Lot size:
- 0.25 Acres
- Year built:
- 2024
- Baths:
- 3.00
- MLS#:
- 2485397
- Subdivision:
- Canyon Lakes
ADDITIONAL INFORMATION
Titan Custom Homes new Osceola II plan is the perfect reverse 1.5 story! This 4 bedroom, 3 bathroom home features high ceilings, large windows to look out to one of the small community lakes.The primary bedroom located on the main floor features a large walk in closet and bathroom with double vanity and tile shower. The kitchen has a large island, walk-in pantry, gas range, and spacious eat in area that opens to the covered deck. Downstairs there are 2 bedrooms. each with access to a Hollywood bathroom. There is plenty of space for a great rec room to entertain and walk out to covered patio! The deck will be perfect for enjoying the views of one of our community lakes!! Pictures of a previously completed home - features and selections in this home will vary.
$499,950
6506 Barth Road Shawnee, KS 66226
- Type:
- Other
- Sq.Ft.:
- 2,418
- Status:
- Active
- Beds:
- 4
- Lot size:
- 0.13 Acres
- Year built:
- 2019
- Baths:
- 3.00
- MLS#:
- 2484086
- Subdivision:
- Greens Of Chapel Creek Townhom
ADDITIONAL INFORMATION
Assumable VA Loan at 2.25%!! Bring your VA Buyer! Gorgeous golf course lot with unbelievable views of course and pond!! This beautiful true walkout, maintenance free townhome is loaded with extras! Quartz countertops, upgraded Bosch appliances, chefs sink & faucet, walk in pantry, mudroom area, main floor master with tiled walk in shower, guest room features a walkout deck perfect for watching sunsets, main floor laundry attached to master closet, upgraded finishes in all bathrooms that you won't find in the new builds, large finished basement for entertaining that walks out to a full double size patio, tons of storage with built in shelves in the unfinished part of the basement and built in's in the oversized garage. Extra parking spaces with this one as well! Hurry, this one will not last long!
- Type:
- Single Family
- Sq.Ft.:
- 2,717
- Status:
- Active
- Beds:
- 5
- Lot size:
- 0.27 Acres
- Year built:
- 2021
- Baths:
- 4.00
- MLS#:
- 2480904
- Subdivision:
- Canyon Lakes
ADDITIONAL INFORMATION
PROPERTY ELIGIBLE FOR ASSUMABLE LOAN AT 2.5% INTEREST!!! Three year home is nestled in a new community in western Shawnee, with a 5 minute walk to Belmont Elementary! The builder, Prieb Homes, is a 3 generation home builder that's one of the largest and most successful home builders in the metro area. The Paxton III is a beautiful 2 story home that features 5 bedrooms, 4 full bathrooms, vaulted ceilings, a large kitchen island that accommodates seating, stainless steel appliances including an upgraded gas stove (includes refrigerator), walk-in-pantry, upper level built-in bookshelves, as well as a magnificent primary bedroom suite with a large walk-in-closet that leads to the laundry room (includes washer/dryer). The primary suite bathroom includes a jetted tub, double vanity, and a huge walk-in-tile shower!. All of the other bedrooms have private bathroom entrances. A flex room is on the main floor, which can be used as an office or fifth bedroom and has a bathroom and shower close by. The mud room contains an entry closet as well as a boot bench. The home comes equipped with: all hardwood floors throughout the 1st floor, blackout shades on the 2nd floor, venetian blinds on the 1st floor and stairway to the 2nd floor, a backyard fence, and a new roof that has just been replaced with Owens Corning Class 3 shingles. The home has a sprinkler system, full basement partially insulated with extra storage closet built in and has been stubbed of a 3/4 bathroom, upgraded landscaping, furnace humidifier, UPS backup for sump pump, and second garage opener. A must see! This home is ready to go for a new owner!
- Type:
- Single Family
- Sq.Ft.:
- 3,180
- Status:
- Active
- Beds:
- 4
- Lot size:
- 0.29 Acres
- Year built:
- 2023
- Baths:
- 3.00
- MLS#:
- 2480195
- Subdivision:
- Canyon Lakes
ADDITIONAL INFORMATION
Prieb's Dakota, reverse 1.5 plan. Open floor plan with soaring ceilings and lots of natural light. WALKOUT lot . MBR on main with gorgeous stand alone tub and large walk/in shower. Laundry right off main for easy access. Functional boot bench with storage galore that is perfect walking in the door. Finished LL with large windows, 2 secondary beds and full bath. Great rec space for entertaining. Canyon Lakes is a growing new homes community. Photos are of a previously built Dakota model. Some features may not be included.
- Type:
- Single Family
- Sq.Ft.:
- 2,873
- Status:
- Active
- Beds:
- 5
- Lot size:
- 0.3 Acres
- Year built:
- 2023
- Baths:
- 4.00
- MLS#:
- 2480189
- Subdivision:
- Canyon Lakes
ADDITIONAL INFORMATION
The Levi II has all the great layout everyone is looking for and on a daylight lot. The kitchen and breakfast area have been expanded and the center granite island is larger with plenty of room for seating. The master and first floor bathrooms have been upgraded with granite countertops. A separate sitting area is in the larger master bedroom and the master closet has been expanded. The upstairs laundry room has additional workspace. Features still included from the original Levi are the flex room on the first floor that can be used as an office or fifth bedroom, the mud room with a boot bench and entry closet, and the open loft area with a window upstairs. ESTIMATED COMPLETION TO BE SUMMER 2024. Some pictures are of previously completed home - some features in this home may slightly differ.
 |
| The information displayed on this page is confidential, proprietary, and copyrighted information of Heartland Multiple Listing Service, Inc. (Heartland MLS). Copyright 2024, Heartland Multiple Listing Service, Inc. Heartland MLS and this broker do not make any warranty or representation concerning the timeliness or accuracy of the information displayed herein. In consideration for the receipt of the information on this page, the recipient agrees to use the information solely for the private non-commercial purpose of identifying a property in which the recipient has a good faith interest in acquiring. The properties displayed on this website may not be all of the properties in the Heartland MLS database compilation, or all of the properties listed with other brokers participating in the Heartland MLS IDX program. Detailed information about the properties displayed on this website includes the name of the listing company. Heartland MLS Terms of Use |
Shawnee Real Estate
The median home value in Shawnee, KS is $264,500. This is lower than the county median home value of $283,700. The national median home value is $219,700. The average price of homes sold in Shawnee, KS is $264,500. Approximately 69.99% of Shawnee homes are owned, compared to 26.43% rented, while 3.58% are vacant. Shawnee real estate listings include condos, townhomes, and single family homes for sale. Commercial properties are also available. If you see a property you’re interested in, contact a Shawnee real estate agent to arrange a tour today!
Shawnee, Kansas 66226 has a population of 64,840. Shawnee 66226 is less family-centric than the surrounding county with 38.46% of the households containing married families with children. The county average for households married with children is 38.73%.
The median household income in Shawnee, Kansas 66226 is $81,964. The median household income for the surrounding county is $81,121 compared to the national median of $57,652. The median age of people living in Shawnee 66226 is 38 years.
Shawnee Weather
The average high temperature in July is 88.5 degrees, with an average low temperature in January of 17.8 degrees. The average rainfall is approximately 41 inches per year, with 16.4 inches of snow per year.
