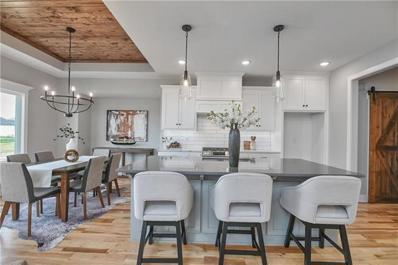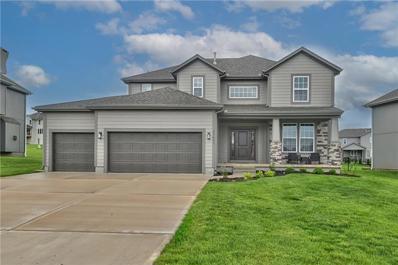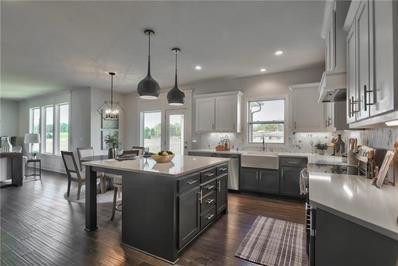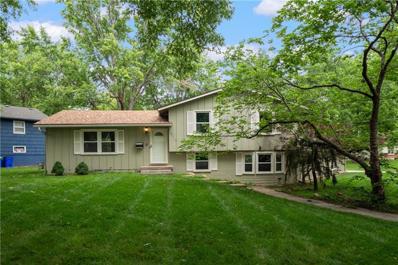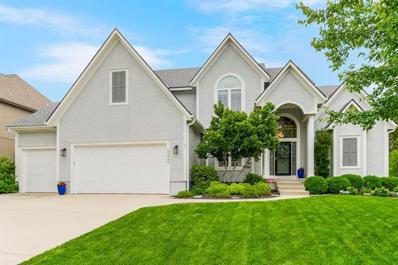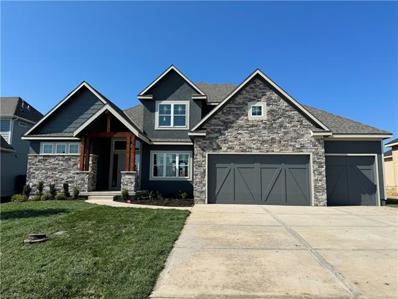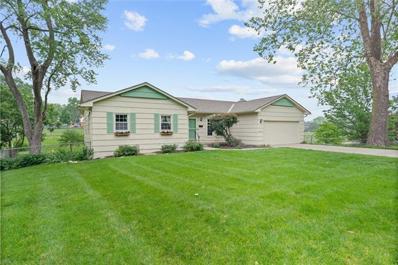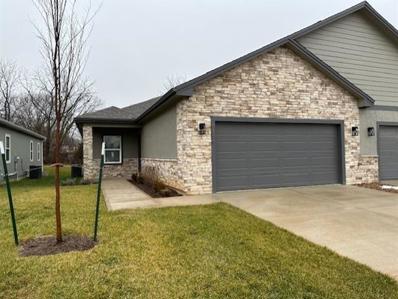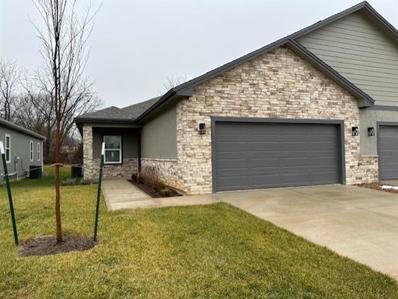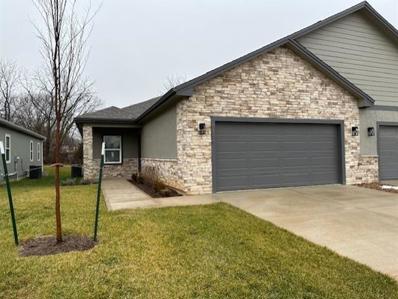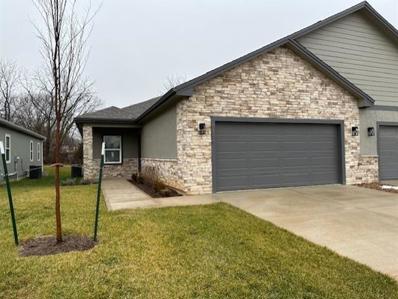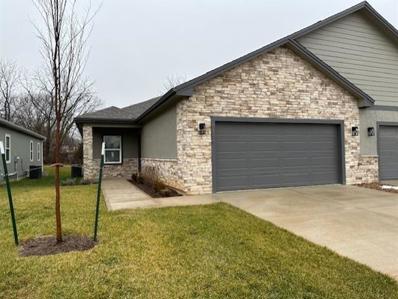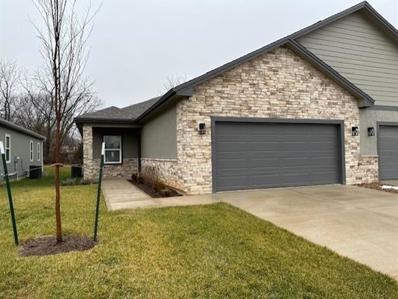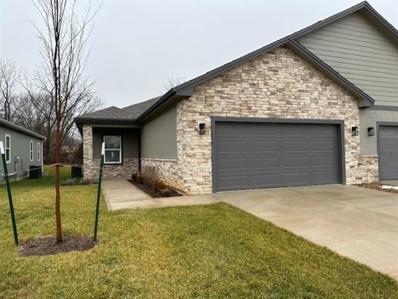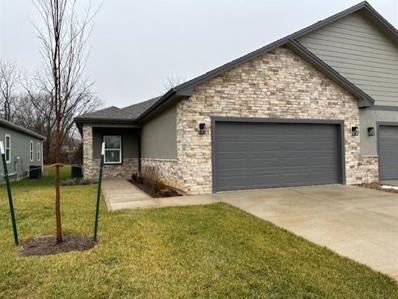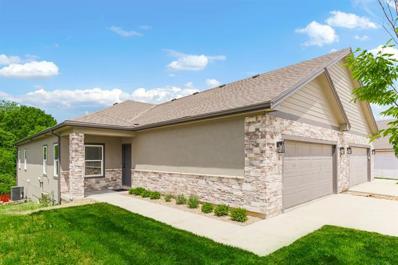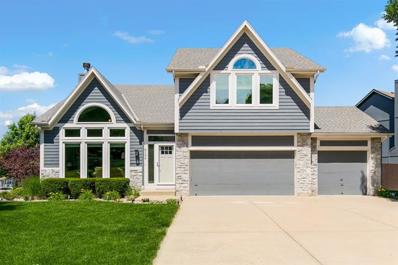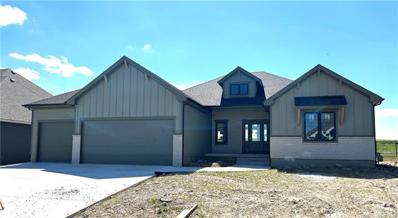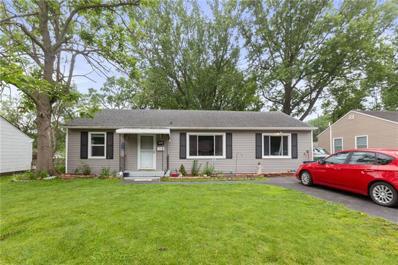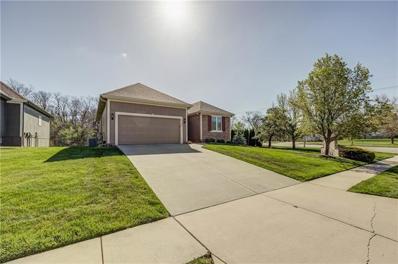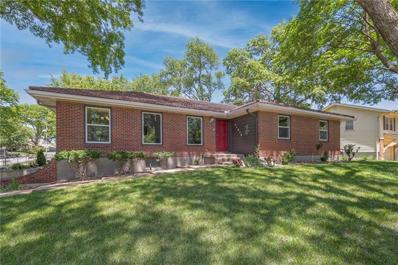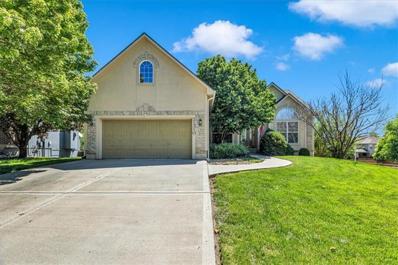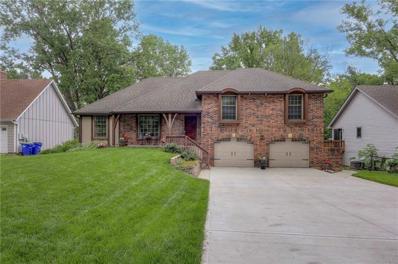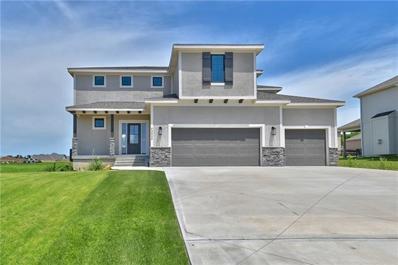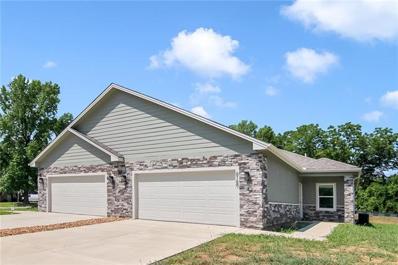Shawnee KS Homes for Sale
$639,950
24105 W 58th Place Shawnee, KS 66226
- Type:
- Single Family
- Sq.Ft.:
- 2,736
- Status:
- Active
- Beds:
- 4
- Lot size:
- 0.26 Acres
- Year built:
- 2024
- Baths:
- 3.00
- MLS#:
- 2489359
- Subdivision:
- Canyon Lakes
ADDITIONAL INFORMATION
Situated on a beautiful walk-out lot backing to water view -This beautiful McKinley Cottage by First Choice Custom Homes is sure to please. This home is a reverse 1.5 story plan featuring a large kitchen island and walk in pantry, SS appliances, gas range, painted kitchen cabinets, gorgeous hardwood floors, a floor to ceiling stone fireplace, composite deck and more!! The master bedroom has tray ceiling, sliding barn door, and fabulous master bathroom with magnificent shower. There is a TON of natural light in the basement and spacious bedrooms with plenty of unfinished storage space. You will love this home! Pics of another completed McKinley Cottage, may have some slight variations in decor selections
- Type:
- Single Family
- Sq.Ft.:
- 2,742
- Status:
- Active
- Beds:
- 5
- Lot size:
- 0.3 Acres
- Year built:
- 2024
- Baths:
- 4.00
- MLS#:
- 2489349
- Subdivision:
- Canyon Lakes
ADDITIONAL INFORMATION
Prieb Homes "Harlow 5" plan showcases a grand entry with an open concept. The two-story vaulted entry leads to an open great room, kitchen and breakfast area. The large center island in the kitchen has ample work space plus bar-height seating. A boot bench and entry closet are in the mud room, and a dry bar is located between the great room and dining room. Plus a 5th bedroom/flex room on the main level for guest or to use as an office. The upstairs laundry room can be accessed from the hallway or the walk-in closet of the spacious master bedroom. The master bathroom includes a jetted tub and walk-in tile shower. All secondary upstairs bedrooms have private bathroom entrances. Home is to be completed September 2024.
- Type:
- Single Family
- Sq.Ft.:
- 2,873
- Status:
- Active
- Beds:
- 5
- Lot size:
- 0.27 Acres
- Year built:
- 2024
- Baths:
- 4.00
- MLS#:
- 2489345
- Subdivision:
- Canyon Lakes
ADDITIONAL INFORMATION
This popular Prieb Homes plan "Levi 2" sits on nice daylight lot. The kitchen and breakfast area have been expanded and the center granite island is larger with plenty of room for seating. The master and first floor bathrooms have been upgraded with granite countertops. A separate sitting area is in the larger master bedroom and the master closet has been expanded. The upstairs laundry room has additional workspace. Features still included from the original Levi are the flex room on the first floor that can be used as an office or fifth bedroom, the mud room with a boot bench and entry closet, and the open loft area with a window upstairs. Home to be completed beginning of September.
- Type:
- Single Family
- Sq.Ft.:
- 2,120
- Status:
- Active
- Beds:
- 3
- Lot size:
- 0.35 Acres
- Year built:
- 1966
- Baths:
- 3.00
- MLS#:
- 2489108
- Subdivision:
- Sutton Place
ADDITIONAL INFORMATION
Move-In Ready! This home features MANY new or newer updates and amenities including new roof and exterior paint 2020. New carpet in downstairs, and new interior paint. Showcasing a beautiful remodeled kitchen with granite countertops and a double oven that opens to a breakfast room with a large bay window looking into the backyard. The lower level has a recreation room with a bay window, bookcases, and cabinets. The Eco-conscious buyer will appreciate the solar panels and the backup generator that runs the entire house except ovens, cooktop and microwave. The refrigerator, washer, and dryer are staying with the property. Refrigerator, Cooktop/Oven- 2018. Dual Pane Windows, New 2015. Heating and Cooling 2017. New Driveway 2021. New Deck 2018/2019. New Garage Doors and Motors 2020. Easy access to schools, highways, and shopping. The refrigerator, washer, and dryer are staying with the property.
- Type:
- Single Family
- Sq.Ft.:
- 5,359
- Status:
- Active
- Beds:
- 5
- Lot size:
- 0.33 Acres
- Year built:
- 2003
- Baths:
- 5.00
- MLS#:
- 2488742
- Subdivision:
- Grey Oaks Eagle View
ADDITIONAL INFORMATION
Grand home with close to 5500 square feet in Eagle View of Grey Oaks! You will be WOWED the moment you pull in the cul-de-sac and arrive at this impeccable home! Stunning hardwoods throughout main level. Large family room with wall of windows provides so much natural light, open to kitchen with custom cabinetry, large granite island and stainless appliances- new frig and D/W last 5 years. Huge pantry "hidden" behind cabinet doors has built in shelving and is large enough for second refrigerator or freezer. Pantry has access to main level laundry room with folding counter. Choose to enjoy meals in the formal dining room or off the kitchen in the hearth room near the beautiful stone fireplace flanked by built in shelves. Upstairs features 3 spacious bedrooms- two with a Jack-n-Jill bath and the third with a private en suite bath. The loft area provides additional space as well as a private bonus room for study or work at home office! Finished daylight basement is perfect for entertaining/relaxing with large open family room, additional fireplace, gorgeous bar with full size frig and D/W, wine closet, additional bedroom, full bath and bonus room. The back yard is the perfect entertaining oasis with an oversized composite deck, newer stone fire pit area and beautiful landscaping. Exterior updates include brand new roof, newly stained deck, new garage doors. Currently has dual hot water heaters and zoned HVAC. Neighborhood includes pool, play area, sand volleyball. Perfect location within walking distance to award winning K-12 public and private schools, easy highway access and close to all services.
$685,000
6612 Belmont Drive Shawnee, KS 66226
- Type:
- Single Family
- Sq.Ft.:
- 2,782
- Status:
- Active
- Beds:
- 4
- Lot size:
- 0.33 Acres
- Baths:
- 5.00
- MLS#:
- 2489081
- Subdivision:
- Beaver's Farms
ADDITIONAL INFORMATION
PRICE IMPROVEMENT. Don't miss your chance to start the new year off in this stunning new construction home is a 1.5 story gem, thoughtfully designed with the master suite conveniently located on the main level for ultimate convenience. Its open floor plan creates a seamless flow between the spacious living areas, making it ideal for entertaining and family gatherings. Each secondary bedroom boasts its own full bathroom, walk-in closet, ensuring privacy and comfort for all residents and guests. Step outside to a sprawling backyard complete with a covered patio, perfect for enjoying the outdoors year-round. The exceptional craftsmanship is evident throughout, promising a home built to the highest standards of quality. Best of all, this property comes without the burden of an HOA, providing homeowners with both freedom and flexibility.
- Type:
- Single Family
- Sq.Ft.:
- 2,566
- Status:
- Active
- Beds:
- 4
- Lot size:
- 0.31 Acres
- Year built:
- 1964
- Baths:
- 3.00
- MLS#:
- 2488553
- Subdivision:
- Earnshaw Estate
ADDITIONAL INFORMATION
Welcome to your future home sweet home, nestled in the heart of downtown Shawnee. This charming ranch residence epitomizes the allure of a prime location, boasting a tranquil setting on a quaint 2-street enclave, and sited within the award-winning Shawnee Mission School District. Upon arrival, you'll be captivated by the timeless appeal and the promise of endless possibilities. Step inside to discover a layout designed for effortless main-level living. The heart of the home unfolds seamlessly with a cozy living room with a fireplace and brand-new gas logs, perfect for gatherings with loved ones. Adjacent, a spacious dining room sets the stage for memorable meals and lively conversations. The kitchen awaits your culinary adventures, ready to be transformed into your dream space. Retreat to the primary bedroom, complete with an en-suite bath for added convenience. Two secondary bedrooms and a hall bath provide ample accommodation for family and guests, ensuring everyone feels right at home. Venture downstairs to the finished basement, where a welcoming family room with a second gas fireplace awaits, promising hours of relaxation and entertainment. An additional bedroom and half bath add versatility to the space. Your updates will make it ideal for hosting overnight guests or creating a private retreat. Storage woes are a thing of the past with abundant storage solutions, and there is a two-car attached garage for added convenience. Outside, a fenced backyard beckons for outdoor enjoyment, offering a retreat for al fresco dining, gardening, or simply unwinding amidst nature's beauty. With its unbeatable location, fantastic bones, and endless potential for personalization, this Shawnee gem is poised to become the home of your dreams. Don't miss your chance to make it yours – schedule your showing today and let the journey to homeownership begin!
$460,000
6124 Summit Street Shawnee, KS 66216
- Type:
- Other
- Sq.Ft.:
- 1,558
- Status:
- Active
- Beds:
- 2
- Baths:
- 2.00
- MLS#:
- 2489001
- Subdivision:
- Veterans Park
ADDITIONAL INFORMATION
Welcome to this delightful ranch villa boasting two bedrooms and two bathrooms on the main floor, situated in the heart of Shawnee. Revel in the convenience of a spacious two-car garage and the potential of an unfinished basement, complete with stubbing for a bathroom, offering approximately 1,289 square feet ready for customization to meet your unique needs. Step into the central hub of the home, where you'll find a generously sized kitchen awaiting your culinary adventures. Equipped with modern appliances and ample counter space, including a walk-in pantry, this kitchen blends functionality with style. Its open layout seamlessly connects to the living spaces, ideal for gatherings with loved ones. The main floor layout prioritizes ease and comfort, with two well-proportioned bedrooms offering private retreats and two luxuriously appointed bathrooms. Whether enjoying a morning coffee on the porch or hosting friends in the open living areas, this ranch villa harmonizes comfort and convenience flawlessly. The unfinished basement presents endless possibilities, whether you envision a home office, cozy media room, or additional guest suite. Please note, the villas are designated for those aged 55 and above, and a $400 HOA Initiation Fee applies. Square footage and taxes provided are estimates and should be verified by the buyer(s)/buyer's agent.
$460,000
6122 Summit Street Shawnee, KS 66216
- Type:
- Other
- Sq.Ft.:
- 1,558
- Status:
- Active
- Beds:
- 2
- Baths:
- 2.00
- MLS#:
- 2489006
- Subdivision:
- Veterans Park
ADDITIONAL INFORMATION
Welcome to this delightful ranch villa boasting two bedrooms and two bathrooms on the main floor, situated in the heart of Shawnee. Revel in the convenience of a spacious two-car garage and the potential of an unfinished basement, complete with stubbing for a bathroom, offering approximately 1,289 square feet ready for customization to meet your unique needs. Step into the central hub of the home, where you'll find a generously sized kitchen awaiting your culinary adventures. Equipped with modern appliances and ample counter space, including a walk-in pantry, this kitchen blends functionality with style. Its open layout seamlessly connects to the living spaces, ideal for gatherings with loved ones. The main floor layout prioritizes ease and comfort, with two well-proportioned bedrooms offering private retreats and two luxuriously appointed bathrooms. Whether enjoying a morning coffee on the porch or hosting friends in the open living areas, this ranch villa harmonizes comfort and convenience flawlessly. The unfinished basement presents endless possibilities, whether you envision a home office, cozy media room, or additional guest suite. Please note, the villas are designated for those aged 55 and above, and a $400 HOA Initiation Fee applies. Square footage and taxes provided are estimates and should be verified by the buyer(s)/buyer's agent.
$460,000
6130 Summit Street Shawnee, KS 66216
- Type:
- Other
- Sq.Ft.:
- 1,558
- Status:
- Active
- Beds:
- 2
- Baths:
- 2.00
- MLS#:
- 2488992
- Subdivision:
- Veterans Park
ADDITIONAL INFORMATION
Welcome to this delightful ranch villa boasting two bedrooms and two bathrooms on the main floor, situated in the heart of Shawnee. Revel in the convenience of a spacious two-car garage and the potential of an unfinished basement, complete with stubbing for a bathroom, offering approximately 1,289 square feet ready for customization to meet your unique needs. Step into the central hub of the home, where you'll find a generously sized kitchen awaiting your culinary adventures. Equipped with modern appliances and ample counter space, including a walk-in pantry, this kitchen blends functionality with style. Its open layout seamlessly connects to the living spaces, ideal for gatherings with loved ones. The main floor layout prioritizes ease and comfort, with two well-proportioned bedrooms offering private retreats and two luxuriously appointed bathrooms. Whether enjoying a morning coffee on the porch or hosting friends in the open living areas, this ranch villa harmonizes comfort and convenience flawlessly. The unfinished basement presents endless possibilities, whether you envision a home office, cozy media room, or additional guest suite. Please note, the villas are designated for those aged 55 and above, and a $400 HOA Initiation Fee applies. Square footage and taxes provided are estimates and should be verified by the buyer(s)/buyer's agent.
$460,000
6128 Summit Street Shawnee, KS 66216
- Type:
- Other
- Sq.Ft.:
- 1,558
- Status:
- Active
- Beds:
- 2
- Baths:
- 2.00
- MLS#:
- 2488995
- Subdivision:
- Veterans Park
ADDITIONAL INFORMATION
Welcome to this delightful ranch villa boasting two bedrooms and two bathrooms on the main floor, situated in the heart of Shawnee. Revel in the convenience of a spacious two-car garage and the potential of an unfinished basement, complete with stubbing for a bathroom, offering approximately 1,289 square feet ready for customization to meet your unique needs. Step into the central hub of the home, where you'll find a generously sized kitchen awaiting your culinary adventures. Equipped with modern appliances and ample counter space, including a walk-in pantry, this kitchen blends functionality with style. Its open layout seamlessly connects to the living spaces, ideal for gatherings with loved ones. The main floor layout prioritizes ease and comfort, with two well-proportioned bedrooms offering private retreats and two luxuriously appointed bathrooms. Whether enjoying a morning coffee on the porch or hosting friends in the open living areas, this ranch villa harmonizes comfort and convenience flawlessly. The unfinished basement presents endless possibilities, whether you envision a home office, cozy media room, or additional guest suite. Please note, the villas are designated for those aged 55 and above, and a $400 HOA Initiation Fee applies. Square footage and taxes provided are estimates and should be verified by the buyer(s)/buyer's agent.
$460,000
6131 Park Street Shawnee, KS 66216
- Type:
- Other
- Sq.Ft.:
- 1,558
- Status:
- Active
- Beds:
- 2
- Baths:
- 2.00
- MLS#:
- 2488968
- Subdivision:
- Veterans Park
ADDITIONAL INFORMATION
Welcome to this delightful ranch villa boasting two bedrooms and two bathrooms on the main floor, situated in the heart of Shawnee. Revel in the convenience of a spacious two-car garage and the potential of an unfinished basement, complete with stubbing for a bathroom, offering approximately 1,289 square feet ready for customization to meet your unique needs. Step into the central hub of the home, where you'll find a generously sized kitchen awaiting your culinary adventures. Equipped with modern appliances and ample counter space, including a walk-in pantry, this kitchen blends functionality with style. Its open layout seamlessly connects to the living spaces, ideal for gatherings with loved ones. The main floor layout prioritizes ease and comfort, with two well-proportioned bedrooms offering private retreats and two luxuriously appointed bathrooms. Whether enjoying a morning coffee on the porch or hosting friends in the open living areas, this ranch villa harmonizes comfort and convenience flawlessly. The unfinished basement presents endless possibilities, whether you envision a home office, cozy media room, or additional guest suite. Please note, the villas are designated for those aged 55 and above, and a $400 HOA Initiation Fee applies. Square footage and taxes provided are estimates and should be verified by the buyer(s)/buyer's agent.
$460,000
6127 Park Street Shawnee, KS 66216
- Type:
- Other
- Sq.Ft.:
- 1,558
- Status:
- Active
- Beds:
- 2
- Baths:
- 2.00
- MLS#:
- 2488963
- Subdivision:
- Veterans Park
ADDITIONAL INFORMATION
Welcome to this delightful ranch villa boasting two bedrooms and two bathrooms on the main floor, situated in the heart of Shawnee. Revel in the convenience of a spacious two-car garage and the potential of an unfinished basement, complete with stubbing for a bathroom, offering approximately 1,289 square feet ready for customization to meet your unique needs. Step into the central hub of the home, where you'll find a generously sized kitchen awaiting your culinary adventures. Equipped with modern appliances and ample counter space, including a walk-in pantry, this kitchen blends functionality with style. Its open layout seamlessly connects to the living spaces, ideal for gatherings with loved ones. The main floor layout prioritizes ease and comfort, with two well-proportioned bedrooms offering private retreats and two luxuriously appointed bathrooms. Whether enjoying a morning coffee on the porch or hosting friends in the open living areas, this ranch villa harmonizes comfort and convenience flawlessly. The unfinished basement presents endless possibilities, whether you envision a home office, cozy media room, or additional guest suite. Please note, the villas are designated for those aged 55 and above, and a $400 HOA Initiation Fee applies. Square footage and taxes provided are estimates and should be verified by the buyer(s)/buyer's agent.
$460,000
6133 Park Street Shawnee, KS 66216
- Type:
- Other
- Sq.Ft.:
- 1,558
- Status:
- Active
- Beds:
- 2
- Baths:
- 2.00
- MLS#:
- 2488972
- Subdivision:
- Veterans Park
ADDITIONAL INFORMATION
Welcome to this delightful ranch villa boasting two bedrooms and two bathrooms on the main floor, situated in the heart of Shawnee. Revel in the convenience of a spacious two-car garage and the potential of an unfinished basement, complete with stubbing for a bathroom, offering approximately 1,289 square feet ready for customization to meet your unique needs. Step into the central hub of the home, where you'll find a generously sized kitchen awaiting your culinary adventures. Equipped with modern appliances and ample counter space, including a walk-in pantry, this kitchen blends functionality with style. Its open layout seamlessly connects to the living spaces, ideal for gatherings with loved ones. The main floor layout prioritizes ease and comfort, with two well-proportioned bedrooms offering private retreats and two luxuriously appointed bathrooms. Whether enjoying a morning coffee on the porch or hosting friends in the open living areas, this ranch villa harmonizes comfort and convenience flawlessly. The unfinished basement presents endless possibilities, whether you envision a home office, cozy media room, or additional guest suite. Please note, the villas are designated for those aged 55 and above, and a $400 HOA Initiation Fee applies. Square footage and taxes provided are estimates and should be verified by the buyer(s)/buyer's agent.
$460,000
6125 Park Street Shawnee, KS 66216
- Type:
- Other
- Sq.Ft.:
- 1,558
- Status:
- Active
- Beds:
- 2
- Baths:
- 2.00
- MLS#:
- 2488898
- Subdivision:
- Veterans Park
ADDITIONAL INFORMATION
Welcome to this delightful ranch villa boasting two bedrooms and two bathrooms on the main floor, situated in the heart of Shawnee. Revel in the convenience of a spacious two-car garage and the potential of an unfinished basement, complete with stubbing for a bathroom, offering approximately 1,289 square feet ready for customization to meet your unique needs. Step into the central hub of the home, where you'll find a generously sized kitchen awaiting your culinary adventures. Equipped with modern appliances and ample counter space, including a walk-in pantry, this kitchen blends functionality with style. Its open layout seamlessly connects to the living spaces, ideal for gatherings with loved ones. The main floor layout prioritizes ease and comfort, with two well-proportioned bedrooms offering private retreats and two luxuriously appointed bathrooms. Whether enjoying a morning coffee on the porch or hosting friends in the open living areas, this ranch villa harmonizes comfort and convenience flawlessly. The unfinished basement presents endless possibilities, whether you envision a home office, cozy media room, or additional guest suite. Please note, the villas are designated for those aged 55 and above, and a $400 HOA Initiation Fee applies. Square footage and taxes provided are estimates and should be verified by the buyer(s)/buyer's agent.
$460,000
6124 Park Street Shawnee, KS 66216
- Type:
- Other
- Sq.Ft.:
- 1,558
- Status:
- Active
- Beds:
- 2
- Baths:
- 2.00
- MLS#:
- 2488889
- Subdivision:
- Veterans Park
ADDITIONAL INFORMATION
Welcome to this delightful ranch villa boasting two bedrooms and two bathrooms on the main floor, situated in the heart of Shawnee. Revel in the convenience of a spacious two-car garage and the potential of an unfinished basement, complete with stubbing for a bathroom, offering approximately 1,289 square feet ready for customization to meet your unique needs. Step into the central hub of the home, where you'll find a generously sized kitchen awaiting your culinary adventures. Equipped with modern appliances and ample counter space, including a walk-in pantry, this kitchen blends functionality with style. Its open layout seamlessly connects to the living spaces, ideal for gatherings with loved ones. The main floor layout prioritizes ease and comfort, with two well-proportioned bedrooms offering private retreats and two luxuriously appointed bathrooms. Whether enjoying a morning coffee on the porch or hosting friends in the open living areas, this ranch villa harmonizes comfort and convenience flawlessly. The unfinished basement presents endless possibilities, whether you envision a home office, cozy media room, or additional guest suite. Please note, the villas are designated for those aged 55 and above, and a $400 HOA Initiation Fee applies. Square footage and taxes provided are estimates and should be verified by the buyer(s)/buyer's agent.
$499,950
6134 Acuff Street Shawnee, KS 66216
- Type:
- Single Family
- Sq.Ft.:
- 2,736
- Status:
- Active
- Beds:
- 4
- Lot size:
- 0.32 Acres
- Year built:
- 2000
- Baths:
- 3.00
- MLS#:
- 2488244
- Subdivision:
- Sunrise Estates
ADDITIONAL INFORMATION
Absolutely stunning home with so many quality upgrades! You will fall in love with the screened in porch off the kitchen or the lower level patio space for entertaining! Everything is done here so nothing to do but move in! Beautiful bathroom remodels with quartz counters, tile showers with built in shelves and a master shower with additional jets! Large soaker tub in master bath that provides a spa like setting. Huge walkout basement with 4th bedroom/3rd full bath and rec area. Finished sub-basement perfect for guest room/office/workout space. Exit the rec room to the backyard which feels like you are in your own park! Huge patio that is partially covered, nice yard with play set, and privacy fence. Great location with easy access to highways, shopping etc... No details were missed in this lovely home! The garage storage can be purchased for $5000 if buyers want it to stay.
- Type:
- Single Family
- Sq.Ft.:
- 3,138
- Status:
- Active
- Beds:
- 4
- Lot size:
- 0.4 Acres
- Year built:
- 2024
- Baths:
- 4.00
- MLS#:
- 2488338
- Subdivision:
- Beaver's Farms
ADDITIONAL INFORMATION
Another amazing home built by Dreams and Designs Building. This reverse 1.5 story sits on an oversized lot (17,000+ sq ft) and upgraded amenities throughout. Modern kitchen with built in appliances including gas cooktop/hood, built in range, huge Quartz island and walk in pantry. Top end finishes throughout this great home. Finished basement with front /back wet bar granite, floating shelves. Linear fireplace. Energy Star rating for maximum energy efficiency. Zoned heating and cooling. Large covered composite deck. NO HOA!
- Type:
- Single Family
- Sq.Ft.:
- 1,104
- Status:
- Active
- Beds:
- 3
- Lot size:
- 0.21 Acres
- Year built:
- 1951
- Baths:
- 1.00
- MLS#:
- 2488124
- Subdivision:
- Shawnee Village
ADDITIONAL INFORMATION
Cute Ranch Home with large fenced in back yard for your summer barbecues. Spacious Kitchen with lots of counter space and cabinets! HVAC only 2 years old! Newer Vinyl siding! Large laundry room! Swingset stays!
$460,000
7135 Allman Drive Shawnee, KS 66217
- Type:
- Other
- Sq.Ft.:
- 2,397
- Status:
- Active
- Beds:
- 3
- Lot size:
- 0.2 Acres
- Year built:
- 2008
- Baths:
- 3.00
- MLS#:
- 2487544
- Subdivision:
- Villas Of Hall Gardens
ADDITIONAL INFORMATION
This remarkable home in Villas of Hall Gardens sits on a large corner lot with newer fencing and beautiful landscaping. The ranch/reverse ranch style 3 bedroom, 3 full bath home offers high ceilings and a open floor plan. Beautiful hardwood floors on much of the main floor, loads of cabinet and counter space in the kitchen and upgraded appliances. The full lower level is finished with a bedroom and bathroom and a large living room. There is plenty of unfinished basement that could be additional living space, if finished. There is a deck and patio in the parklike backyard
- Type:
- Single Family
- Sq.Ft.:
- 2,747
- Status:
- Active
- Beds:
- 5
- Lot size:
- 0.35 Acres
- Year built:
- 1964
- Baths:
- 3.00
- MLS#:
- 2487950
- Subdivision:
- Bluejacket Home
ADDITIONAL INFORMATION
Why buy teeny new construction when you can have a large 5 bedroom, 3 bath, LIKE NEW home on a huge, beautiful, fenced and newly landscaped lot! All new exterior siding, gutters and windows! Most of the interior was taken down to the studs to create an open airy floor plan. Fresh interior and exterior paint! 50 year Girard metal roof too! What a gorgeous brand new kitchen with walk in pantry, stainless steel appliances, quartz and honed granite kitchen counters. The great room off the kitchen boasts finished original pegged hardwoods, beautiful brick fireplace with gas logs and raised box beam ceiling. All new carpeting! Three wonderful living spaces are such a bonus. New wiring for surround sound in great room and rec room! New coaxial & data cables! Phenomenal closet space throughout for an abundance of storage. Wide open finished basement features a rec room, a beautiful new wet bar w/mini fridge and honed granite counters. The 5th bedroom with large egress window accesses to very large 3rd full bath with double vanities. A laundry room to die for featuring a new utility sink, new counters and plenty of storage! The large mudroom/boot bench and additional shelving is at the entry to the oversized 2 car garage. You even have a separate storm shelter for added safety, and lots of additional storage! Enjoy relaxing on your huge covered private porch, or the new patio, overlooking the beautifully landscaped yard! Just a quick walk to Bluejacket Flint elementary school. What perfection! Get ready to move right in! All information provided about the property, including but not limited to square footage, is deemed reliable but is not guaranteed and should be independently verified by buyer and buyers agent.
- Type:
- Single Family
- Sq.Ft.:
- 2,560
- Status:
- Active
- Beds:
- 3
- Lot size:
- 0.25 Acres
- Year built:
- 2004
- Baths:
- 3.00
- MLS#:
- 2487627
- Subdivision:
- Clear Creek- The Clearing
ADDITIONAL INFORMATION
Open floor plan RANCH with a finished walk out basement. Home offers 3 bedrooms on the main level, laundry/mud room as you enter the house through the garage and a huge kitchen with island that is perfect for entertaining. As you enter the home you are greeted by a huge family room that leads to a deck off the kitchen. Back of home faces East so evenings on the deck will be shaded from the sun. Master Bath has separate shower and tub, tile flooring plus his and her walk in closets. Main floor also has a full bathroom located in the hallway. Finished WALKOUT basement can easily be transformed for 2 more traditional bedrooms if desired. It currently offers plenty of livable space and has a finished full bathroom for even more convenience. You definitely need to check it out.
- Type:
- Single Family
- Sq.Ft.:
- 3,019
- Status:
- Active
- Beds:
- 5
- Lot size:
- 0.52 Acres
- Year built:
- 1977
- Baths:
- 4.00
- MLS#:
- 2487503
- Subdivision:
- Northwest Woods
ADDITIONAL INFORMATION
SPACIOUS & 5 Bedrooms in SHAWNEE! You'll have a Spectacular TREED backyard and your lot is a little over 1/2 Acre (0.52 Acres). The Backyard offers amazing privacy, and plenty of space for games, a garden, and even room for backyard chickens. You have the space ... so might as well use it all ! The multi-level deck is great for outdoor barbeques and entertaining friends. Coming back indoors, you'll love the oversized kitchen with TONS of natural light and impressive views of the backyard. Endless GRANITE countertops provide excellent workspace, plus a great spot for a coffee bar, and a serving counter at the breakfast room. The custom "15-inch deep cabinets" in the kitchen are oversized to maximize your storage solutions. You'll love the spacious great room with a stunning brick fireplace and a cozy, wood-burning insert. For additional space on the main level, the home also features a formal dining room and front sitting room. Hosting friends and family has never been easier! This home has 3-1/2 bathrooms and 5 huge bedrooms. As a special bonus, the primary bedroom has direct access to the upper level deck. The finished lower level offers another private getaway with another full kitchen. It's perfect for house guests, and can double as an income-producing suite (the basement also has an its own dedicated entrance). It features a family room, a full bath, a 5th bedroom with an egress window, a 6th non-conforming bedroom, closets and storage space. There is a newer driveway, and it is so LARGE that parking will never be an issue. A workshop/shed is located on the back of the garage. This home provides tons of space and plenty of storage. Your backyard feels private and remote, yet you have all the benefits of living in town with a great location. Close to the highway, shopping, and 5 minutes to Shawnee Mission Park.
- Type:
- Single Family
- Sq.Ft.:
- 2,742
- Status:
- Active
- Beds:
- 5
- Lot size:
- 0.38 Acres
- Year built:
- 2023
- Baths:
- 4.00
- MLS#:
- 2487715
- Subdivision:
- Canyon Lakes
ADDITIONAL INFORMATION
COMPLETED HOME! First Choice Custom Homes award winning Heather III plan now in Canyon Lakes! This 5 bedroom, 4 bathroom two story home provides plenty of functional living spaces. The main floor features an open floor plan with large kitchen island and walk-in pantry. the kitchen opens to dining area and great room with fireplace. The main floor has one secondary bedroom and full bathroom, while other bedrooms are on second level. Each secondary bedroom has access to a full bathroom. This home is located on a large corner lot with great views.
$445,000
6142 Park Street Shawnee, KS 66216
- Type:
- Other
- Sq.Ft.:
- 1,558
- Status:
- Active
- Beds:
- 2
- Baths:
- 2.00
- MLS#:
- 2487490
- Subdivision:
- Veterans Park
ADDITIONAL INFORMATION
Welcome to this charming 2-bedroom, 2-bathroom main floor living ranch villa nestled in the heart of Shawnee. Enjoy the convenience of a spacious 2-car garage and the flexibility of an unfinished basement that is stubbed for a bathroom and approx. 1,289 square feet, providing the opportunity to customize and expand your living space to suit your needs. Step into the heart of the home, where a large kitchen awaits with ample space for culinary adventures. The kitchen features a walk-in pantry, offering both functionality and style. Imagine preparing meals in this space, equipped with modern appliances and plenty of counter space for cooking and entertaining. The open layout seamlessly connects the kitchen to the living spaces, creating an ideal environment for gatherings with friends and family. The main floor living design ensures ease and comfort, catering to a relaxed lifestyle. Two generously sized bedrooms provide private retreats, and two well-appointed bathrooms add a touch of luxury to daily living. Whether you're enjoying your morning coffee on the porch or entertaining friends in the open living areas, this ranch villa provides a perfect blend of comfort and convenience. With the option to finish the basement, the possibilities are endless. Create a home office, a cozy media room, or an additional guest suite – the choice is yours. The villas are 55+. There is a $400 HOA Initiation Fee. All square footage and taxes are estimated and should be verified by the buyer(s)/buyer's agent.
 |
| The information displayed on this page is confidential, proprietary, and copyrighted information of Heartland Multiple Listing Service, Inc. (Heartland MLS). Copyright 2024, Heartland Multiple Listing Service, Inc. Heartland MLS and this broker do not make any warranty or representation concerning the timeliness or accuracy of the information displayed herein. In consideration for the receipt of the information on this page, the recipient agrees to use the information solely for the private non-commercial purpose of identifying a property in which the recipient has a good faith interest in acquiring. The properties displayed on this website may not be all of the properties in the Heartland MLS database compilation, or all of the properties listed with other brokers participating in the Heartland MLS IDX program. Detailed information about the properties displayed on this website includes the name of the listing company. Heartland MLS Terms of Use |
Shawnee Real Estate
The median home value in Shawnee, KS is $264,500. This is lower than the county median home value of $283,700. The national median home value is $219,700. The average price of homes sold in Shawnee, KS is $264,500. Approximately 69.99% of Shawnee homes are owned, compared to 26.43% rented, while 3.58% are vacant. Shawnee real estate listings include condos, townhomes, and single family homes for sale. Commercial properties are also available. If you see a property you’re interested in, contact a Shawnee real estate agent to arrange a tour today!
Shawnee, Kansas has a population of 64,840. Shawnee is more family-centric than the surrounding county with 40.17% of the households containing married families with children. The county average for households married with children is 38.73%.
The median household income in Shawnee, Kansas is $81,964. The median household income for the surrounding county is $81,121 compared to the national median of $57,652. The median age of people living in Shawnee is 38 years.
Shawnee Weather
The average high temperature in July is 88.5 degrees, with an average low temperature in January of 17.8 degrees. The average rainfall is approximately 41 inches per year, with 16.4 inches of snow per year.
