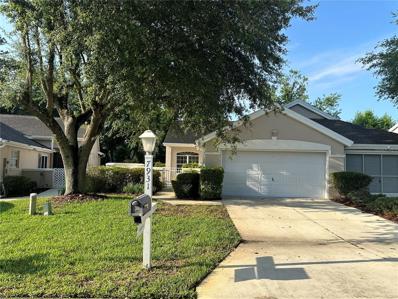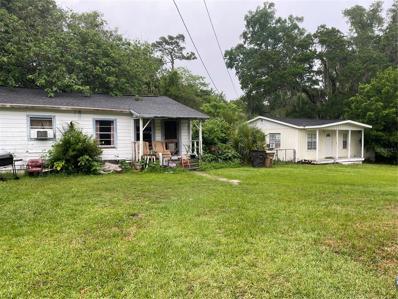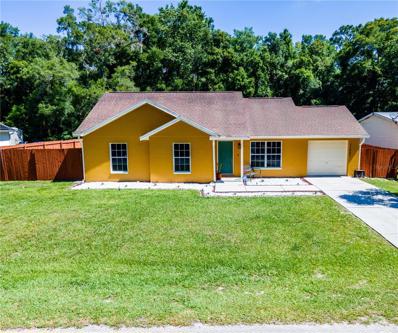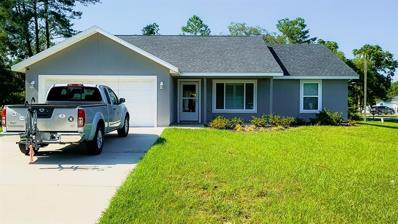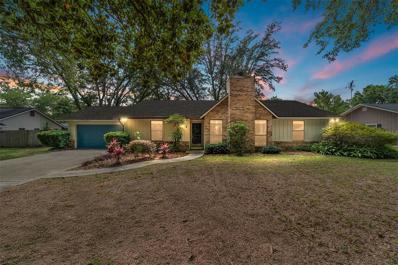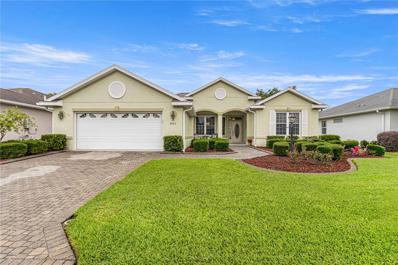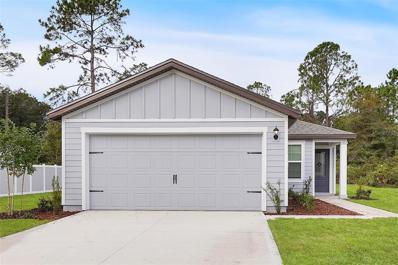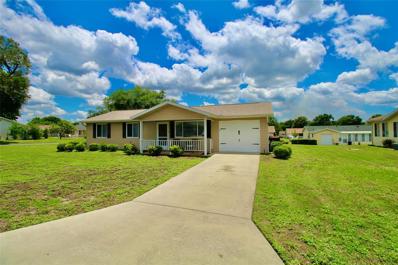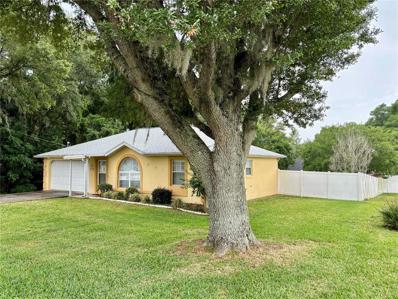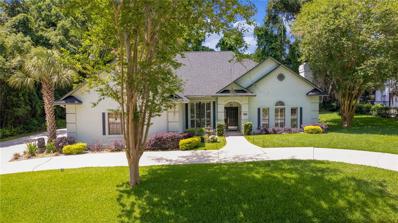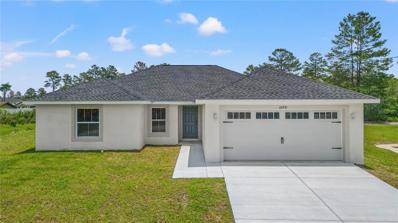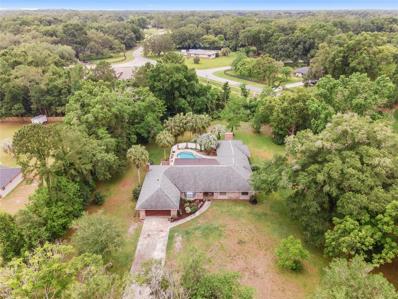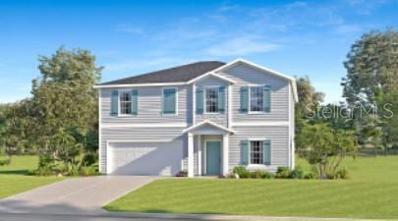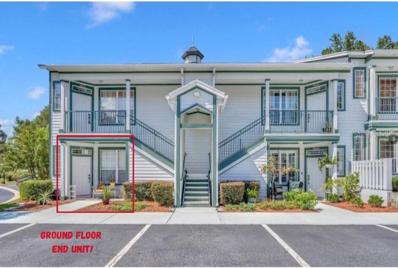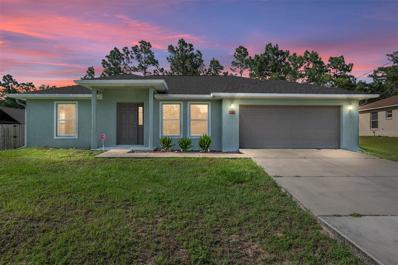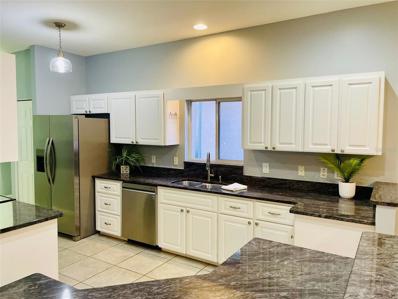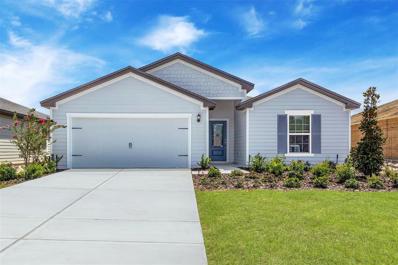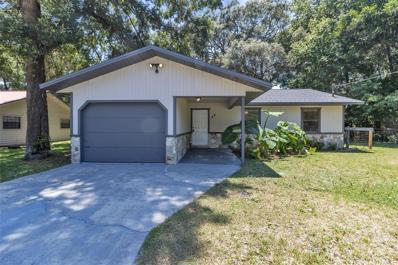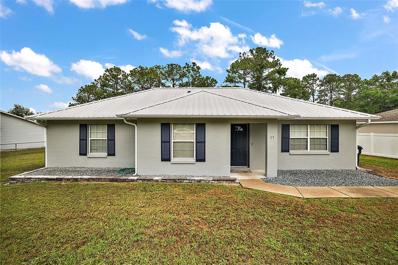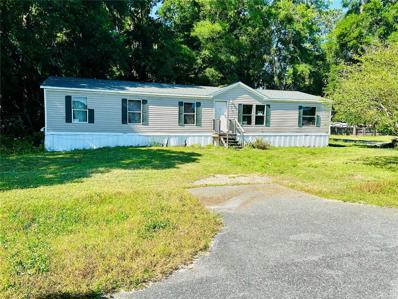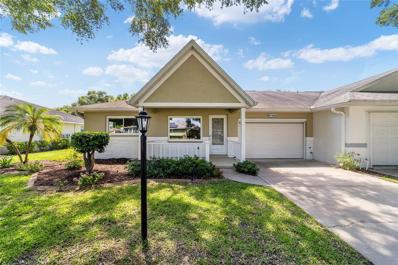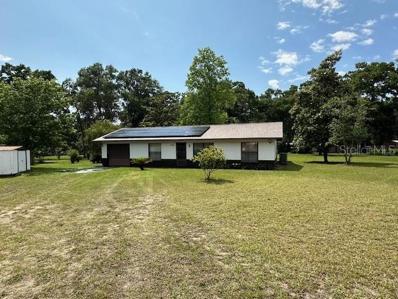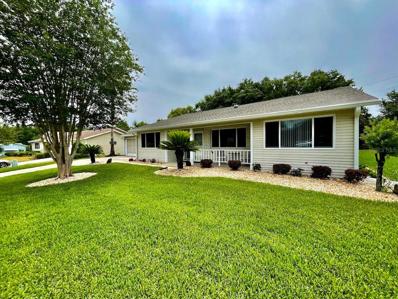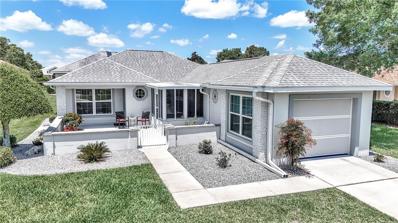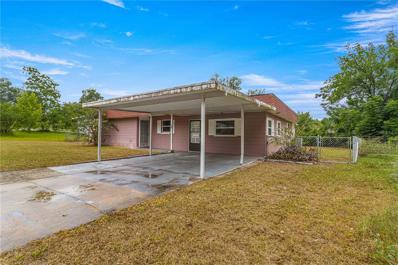Ocala FL Homes for Sale
$234,888
7931 SW 115th Loop Ocala, FL 34476
- Type:
- Single Family
- Sq.Ft.:
- 1,614
- Status:
- NEW LISTING
- Beds:
- 3
- Lot size:
- 0.11 Acres
- Year built:
- 1995
- Baths:
- 2.00
- MLS#:
- OM678751
- Subdivision:
- Oak Run Preserve Un B
ADDITIONAL INFORMATION
Welcome to this charming maintained three-bedroom villa featuring a two-car garage. As you approach, you'll be greeted by an inviting courtyard with a stamped concrete floor. Inside, the spacious kitchen boasts an eat-in area, a pass-through to the dining room, and two pantries. The living and dining rooms share a large skylight, filling the space with natural light. The third bedroom, which can also serve as a den, includes double doors and built-in shelving. Additionally, there's a bonus room off the living room. The master suite offers a cozy sitting area with triple windows, an en suite bathroom, and a generous walk-in closet. The interior has been freshly painted, ready for you to move in and make it your own.Oak Run Country Club is a 55+ active community offering an array of amenities, including an 18-hole golf course, a driving range, 6 pools, 5 whirlpools, tennis courts, bocce ball, pickleball, shuffleboard, a library, ceramics room, billiard room, card room, a dog park, and an on-site restaurant, the Oak Room Bar & Grill. Additionally, there are over 80 clubs for residents to join, ensuring a vibrant and engaging lifestyle.This is a maintained villa only connected to one other villa.
$126,900
617 NW 26th Street Ocala, FL 34475
- Type:
- Single Family
- Sq.Ft.:
- 1,862
- Status:
- NEW LISTING
- Beds:
- 5
- Lot size:
- 0.36 Acres
- Year built:
- 1958
- Baths:
- 2.00
- MLS#:
- O6205695
- Subdivision:
- Mari-mere
ADDITIONAL INFORMATION
Discover the potential of this unique property, ideally suited for the experienced handyman or savvy investor. Located within the city limits and zoned R3, this versatile property features two homes on one lot, offering endless possibilities for income generation and renovation. Home 1: Immediate Income Potential The first home is currently rented, providing a steady stream of income from day one. This residence has charming features and solid bones, needing only minor updates and TLC to maximize its rental potential. Home 2: Full Rehab Project The second home on the property is a blank canvas awaiting your vision. This house requires a full rehabilitation, making it an ideal project for those with a keen eye for renovation. Transform this space into a stunning residence or another lucrative rental unit. Property Highlights: • Zoning: R3, offering flexibility for various uses. • Location: Conveniently located within city limits, ensuring easy access to amenities, public transportation, and vibrant city life. • Income Potential: One home is already generating rental income, while the other presents an excellent opportunity for value-add investment. • Investment Appeal: Perfect for experienced handymen, investors, or developers looking to capitalize on a property with significant upside. Opportunities: • Renovation: Fully rehab the second home to create additional rental income or increase property value. • Development: Explore potential for further development or enhancement due to the favorable R3 zoning. This property is a rare find with immense potential. Whether you're looking to expand your rental portfolio or undertake a rewarding renovation project, this unique property offers a promising investment opportunity. Bring your creativity and expertise to unlock its full potential!
$229,500
11847 NW 15th Lane Ocala, FL 34482
- Type:
- Single Family
- Sq.Ft.:
- 1,379
- Status:
- NEW LISTING
- Beds:
- 3
- Lot size:
- 0.26 Acres
- Year built:
- 2007
- Baths:
- 2.00
- MLS#:
- OM678749
- Subdivision:
- Ocala Estate
ADDITIONAL INFORMATION
SUPER CUTE HOME WITH LOTS OF UPGRADES, AND AWESOME FENCED BACKYARD !!! NICE KITCHEN WITH ISLAND, STAINLESS-STEEL APPLIANCES, LOT OF CABINETS FOR GREAT STORAGE, DINING AREA, BIG LIVING AREA WITH UPDATED FLOORING, GOOD SIZE MASTER BEDROOM, INSIDE LAUNDRY ROOM, SUPER CLEAN HOME, FRESHLY PAINTED, WATER SOFTENER, BACK PATIO, AND YES AGAIN... A GREAT BACKYARD !!! COME CHECK IT OUT !!!
$289,000
2055 SW 163rd Place Ocala, FL 34473
- Type:
- Single Family
- Sq.Ft.:
- 1,358
- Status:
- NEW LISTING
- Beds:
- 3
- Lot size:
- 0.27 Acres
- Year built:
- 2021
- Baths:
- 2.00
- MLS#:
- G5082314
- Subdivision:
- Marion Oaks Un 03
ADDITIONAL INFORMATION
Welcome to the good life! Light, bright and fresh. Corner lot in Marion Oaks 1/4 acre lot. Built in 2021, open living concept with split bedroom floor plan. 3 bedroom, 2 bath, perfect for guest visits. Beautiful granite countertops, flush level all the way thru plus tile backsplash and sleek shaker cabinetry in the kitchen. Tile flooring in main plus luxury vinyl plank flooring in bedrooms, for easy maintenance. Perfect for retirement or a growing family.
$300,000
100 NE 52nd Court Ocala, FL 34470
- Type:
- Single Family
- Sq.Ft.:
- 1,572
- Status:
- NEW LISTING
- Beds:
- 3
- Lot size:
- 0.31 Acres
- Year built:
- 1985
- Baths:
- 2.00
- MLS#:
- OM678853
- Subdivision:
- Bluefields
ADDITIONAL INFORMATION
Nestled in the coveted Bluefield's neighborhood, this stunning residence offers the epitome of comfort, style, and convenience. Situated on a generous .31 acre lot, this well maintained property boasts 1572 sq ft of spacious living, including 3 bedrooms and 2 bathrooms with a new roof in 2022. Elegant cathedral ceiling living room adorned with a charming wood-burning fireplace, creating a cozy ambiance for gatherings and relaxation. Expansive closets in all the bedrooms provides ample storage space, ensuring organization with no clutter. The main bedroom features an illuminated vanity area, walk in closet, and extra closet, the en-suite bathroom offers natural light and a touch of serenity from the skylight. Outdoor living from the lanai leads to a 28x12 screened porch, perfect for creating your own plant paradise or enjoying morning coffee watching the birds in the tranquility of your surroundings. Fully fenced backyard with a shed, providing additional storage and workspace for hobbies or projects. Beautiful mature plantings surround the home, enhancing its curb appeal and creating a serene oasis. Conveniently located close to all amenities, including, shopping, dining, entertainment, hospitals, and schools.
$389,000
8603 SW 86th Circle Ocala, FL 34481
- Type:
- Single Family
- Sq.Ft.:
- 1,831
- Status:
- NEW LISTING
- Beds:
- 3
- Lot size:
- 0.21 Acres
- Year built:
- 2007
- Baths:
- 2.00
- MLS#:
- OM678838
- Subdivision:
- Candler Hills
ADDITIONAL INFORMATION
Welcome to your new home in the renown On Top of The World 55+ Community. Serenity and Comfort await you in the 3Bed 2Bath Ayreshire Model. As you step inside, you’re greeted by an elegant floor plan designed to offer a seamless flow and intimate privacy. Walking through the front you'll find BR 2 and BR3, perfect for guests or a home office. Versatility awaits with a combination bedroom/office equipped with a silent pull-down Murphy bed mounted invisibly in the wall. These rooms feature upgraded luxury vinyl flooring, ceiling fans and custom blinds to assure comfort and style. Built-in shelving and walk-in closet are found throughout. The guest bathroom is spacious with a large single vanity sink and tub/shower equipped with a handy handicap bar. Continuing through the home you’ll notice the luxury vinyl flooring extended throughout, creating a cohesive, low maintenance living space. There is a separate eating area, for formal dining events,which is contiguous with the open spacious living/family room area; a perfect social place for dining and entertainment. The kitchen is a culinary expert’s delight, with quartz countertops and wood cabinetry designed for function, convenience and efficiency. An elevated stool counter space and “eat-in cafe” informal dining area are perfect for casual meals and your morning coffee (or tea). The Master Bedroom is an authentic retreat, incredibly spacious with a ceiling fan, two picture windows overlooking the plush back yard and 2 walk-in closets with customized built-in shelving. The master bathroom “suite” is designed for luxury and accessibility. It includes a fully-tiled walk-in shower with handicap rails and a glass door, double vanity sinks, a linen closet and a safety handicap bar in the water closet….to complete the Master Bed/Bath Ensuite. Imagine relaxing in the Florida room where slider windows, 2 ceiling fans and a triple sliding glass door create a perfect blend of indoor and outdoor living. Not to mention the fully screened “bird cage” mimicking a natural outdoor environment. The outdoor “nature space” is equally impressive with meticulously maintained landscaping including manicured shrubs, plants and seasonal colorful flowers. Additional features include a Generac full home generator, a high-powered HVAC and heating system, gas hot water heater and “ready to go” capped gas connections for the stove and clothes dryer. OTOW is famous for its entertainment, recreation and active healthy “lifestyle” amenities: 3 golf courses, 4 swimming pools, a modern fitness center, tennis courts, pickle-ball courts, and a park for your 4-legged “best friends.” Buy into this Candler Community and you'll have “exclusive” rights to the Candler Golf Course, Recreation Center, Swimming Pools and other amenities within Candler Community. This home is not just a place to live, but a place to thrive. Don’t delay, call today to become Alive.
- Type:
- Single Family
- Sq.Ft.:
- 1,211
- Status:
- NEW LISTING
- Beds:
- 3
- Lot size:
- 0.24 Acres
- Year built:
- 2024
- Baths:
- 2.00
- MLS#:
- T3527493
- Subdivision:
- Marion Oaks Un 05
ADDITIONAL INFORMATION
Under Construction. Introducing the Pecan, a captivating new LGI home nestled in Marion Oaks, FL. This thoughtfully designed floor plan offers 3 bedrooms, 2 bathrooms, and a 2-car garage, providing the perfect space for comfortable family living. As you step into the Pecan, you are greeted by a spacious and inviting family room, setting the tone for a warm and welcoming atmosphere. Towards the back of the home, the kitchen awaits, complete with all appliances included, making meal preparation a breeze. The master bedroom is a peaceful retreat, featuring a walk-in closet for ample storage and an en-suite master bath. Enjoy moments of relaxation in the comfort of your own private oasis. With modern features and a well-thought-out layout, the Pecan exemplifies the perfect balance of style and functionality. Step outside and enjoy the breeze on the spacious patio, adding a touch of charm to your everyday living. Don't miss the opportunity to make this delightful residence your own.
$189,900
8486 SW 108th Place Ocala, FL 34481
- Type:
- Single Family
- Sq.Ft.:
- 960
- Status:
- NEW LISTING
- Beds:
- 2
- Lot size:
- 0.17 Acres
- Year built:
- 1987
- Baths:
- 2.00
- MLS#:
- OM678897
- Subdivision:
- Oak Run Nbrhd 03
ADDITIONAL INFORMATION
Welcome to the beautiful Oak Run community, a gated 55 and over golf community in the retiree capital of the world. This stunning home is situated on a large corner lot in a golf cart community, offering a peaceful and active lifestyle for its residents. The property features an oversized master suite for luxurious comfort, along with a new roof and upgraded electrical panel installed in 2023 for added peace of mind. The home includes a garage for your car and golf cart, as well as a washer and dryer for convenience. Enjoy the convenience of living close to shopping malls, entertainment venues, and a variety of recreational clubs within the community. The centrally located community in Florida provides easy access to all that the retiree capital of the world has to offer. Experience the best of active senior living in this gated golf community, where you can enjoy the amenities of Oak Run and the vibrant lifestyle. Live the Florida dream in this beautiful home in a prime location for seniors. Please check back on Tuesday for updated photos
$249,900
2 Almond Pass Ocala, FL 34472
- Type:
- Single Family
- Sq.Ft.:
- 1,096
- Status:
- NEW LISTING
- Beds:
- 3
- Lot size:
- 0.26 Acres
- Year built:
- 1996
- Baths:
- 2.00
- MLS#:
- OM678848
- Subdivision:
- Silver Spgs Shores Un 23
ADDITIONAL INFORMATION
Super Cute and Super Clean ... This 3 Bedroom / 2 Bath with a Large 2 Car Garage is conveniently located on a oversized corner Lot in a neighborhood close to all amenities. Roof new last year, newer floors, plantation shutters, privacy fenced on 3 sides, Large Screen Lanai. This split plan has vaulted ceilings, Open Floor plan and Move-In Ready. Don't miss out on this opportunity.
- Type:
- Single Family
- Sq.Ft.:
- 2,571
- Status:
- NEW LISTING
- Beds:
- 3
- Lot size:
- 0.46 Acres
- Year built:
- 1989
- Baths:
- 4.00
- MLS#:
- G5082286
- Subdivision:
- Laurel Run
ADDITIONAL INFORMATION
Welcome to this beautiful brick home located in the highly sought-after Laurel Run, a guard-gated subdivision surrounded by picturesque creeks and majestic trees. This 2,571 square foot home boasts 3 bedrooms, 3.5 baths, and a delightful Pool. As you enter, you are greeted by wood-look tile floors and a Formal Dining room perfect for hosting family gatherings. The spacious Family Room features a charming Brick Gas-Ignited Wood Burning Fireplace, a Wine Bar, Cathedral Ceilings and beautiful Plantation Shutters that adorn the entire home. The Kitchen is a chef's delight with a Cooktop Island, Newer Stainless Steel Refrigerator, Built-in oven and Microwave, Solar Tube, Pantry Closet, Built-in desk, and a Dinette offering lovely views of the Lanai. Speaking of the Lanai, it is an entertainer's dream with a 20x16 Covered Lanai, Skylights, and ample space for a BBQ area overlooking the Large Screened-in Pool with a tranquil fountain. For guests, there is a beautifully updated half bath near the dining room featuring shiplap walls. As you continue through the hallway, you'll notice Classic Traditional Wainscoting that adds a touch of elegance to the home. The laundry room is equipped with a Washer and Dryer, custom brick floors, plenty of upper and lower cabinets, and ample countertop space for folding laundry. Exiting the laundry room, you'll find the 3-car Garage with storage racks and cabinets for added convenience. The home offers 10ft Ceilings and two bedrooms, one with a custom Closet Barn Door and the other with a walk-in closet. The full bath has been fully updated with a New Vanity, two sinks, waterfall faucets, a beautiful shower/tub with glass doors, and wood-look tile floors. At the end of the hallway, the primary bedroom awaits, featuring large Sliding Doors leading to a Private 14x8 Lanai with views of the Pool and fountain, a Tray Ceiling, and two Double Closets. The en-suite Bathroom is a luxurious retreat with two private bathrooms, a large shared walk-in shower, a spacious walk-in closet with a skylight, and separate vanities, one with a garden tub and toilet, and the other with a mirrored closet and toilet. The incredible features continue outside with a fully fenced backyard, lush landscaping, a circular driveway, and a separate driveway leading to the 3-car garage. Additionally, the home boasts a 2023 ROOF, 2022 HVAC, 2022 Gas H/W, adding to its appeal and value. Don't wait ! Laurel Run is located within the City Limits and is convenient to all amenities and the community features a Spectacular Pool, beautifully landscaped common areas and creeks and a three ponds. Also, close to downtown, convenient to shopping & hospitals. Call today for your own private tour!
$289,900
12857 SW 35th Court Ocala, FL 34473
- Type:
- Single Family
- Sq.Ft.:
- 1,580
- Status:
- NEW LISTING
- Beds:
- 3
- Lot size:
- 0.25 Acres
- Year built:
- 2024
- Baths:
- 2.00
- MLS#:
- OM678877
- Subdivision:
- Marion Oaks
ADDITIONAL INFORMATION
3/2/2 Beautiful New Construction Conveniently located in MARION OAKS. MOVE IN READY! Open split floorplan that allows plenty of natural light into the living areas!! Some of the high end finishes include solid wood cabinets; stainless steel appliance package; granite, vinyl wood plank flooring throughout home and highly efficient insulated windows! Come live worry free in your newly constructed home with all the warranties that you won't get with an older home
$579,000
5240 SE 17th Street Ocala, FL 34471
- Type:
- Single Family
- Sq.Ft.:
- 3,102
- Status:
- NEW LISTING
- Beds:
- 3
- Lot size:
- 1.32 Acres
- Year built:
- 1978
- Baths:
- 3.00
- MLS#:
- OM678866
- Subdivision:
- Huntington
ADDITIONAL INFORMATION
RARE FIND! Nestled in beautiful SE Ocala, this stunning POOL home sits on OVER an acre but keeps you within minutes to city amenities and activities. Blending, style, sophistication and utility, this one has tons of goodies. Main living area contains shiplap accent wall & large bay window allowing plenty of natural light, upgraded kitchen has more than generous cabinet space, stainless appliances, butcher block counter-tops & large island. Guest rooms and secondary bathroom are generous in size, BUT THERE'S ALSO a 4th bedroom space (no closet), complete with en suite bathroom, fireplace AND it's own rear patio access, perfect for guests, in-laws or extended family. The MASSIVE primary bedroom space will feel like a whole other house! Plenty of room for all your bedroom furniture, you'll also be charmed by the entertainment wall complete with gas burning fireplace. Towards the en-suite you'll pass through the huge walk-through closet which contains built in organizer. Primary bath boasts his & her vanities, shower space AND garden tub. But wait, there's more! Before heading out to the rear exterior of the home, you'll pass through a large enclosed room that has the ability for numerous uses. Game & billiard room, library, home bar or just simply an extended room for gathering and entertaining. The pool and spa area is privately fenced and beckons you to enjoy endless days & nights of what feels like resort style living, all from the confines of your own home. Mature palms and other foliage surround the property giving way to further privacy. Zoned A-1. HVAC systems 2016. Roof 2010. Upgraded electrical panel 2014. Top it all of with being located in one of the most desirable school districts in Ocala. Truly an incredible opportunity that you HAVE to see for yourself.
$370,635
Address not provided Ocala, FL 34476
- Type:
- Single Family
- Sq.Ft.:
- 2,360
- Status:
- NEW LISTING
- Beds:
- 5
- Lot size:
- 0.13 Acres
- Year built:
- 2024
- Baths:
- 3.00
- MLS#:
- OM678864
- Subdivision:
- Marion Ranch
ADDITIONAL INFORMATION
Under Construction. This exceptional home features 5 second floor bedrooms and 2 bathrooms with 1/2 bath on first floor. The first-floor main living area is open and bright with the gourmet kitchen and cafe open to the SPACIOUS great room. For anyone that ever dreamed of having a beautiful home with a beautiful AND functional kitchen ~ THIS IS IT! The kitchen includes a LARGE center island and an abundance of cabinetry and quartz countertops AND pantry. The second-floor owner’s suite includes a luxurious master bathroom with soaking garden tub and his and her sinks, tiled shower and roomy walk-in closet! The loft/game room will be PERFECT for entertaining or family night. Laundry will be a breeze in the second-floor laundry room. The covered lanai offers an ideal space for enjoying the Florida weather, while the study provides a flexible spot for an office, playroom, or formal living room! Be part of a BRAND-NEW masterplan community, located in a growing prime location with one-of-a-kind homes and proximity to medical facilities, shopping, dining, and more
- Type:
- Condo
- Sq.Ft.:
- 1,150
- Status:
- NEW LISTING
- Beds:
- 2
- Lot size:
- 0.01 Acres
- Year built:
- 2004
- Baths:
- 2.00
- MLS#:
- OM678851
- Subdivision:
- Golfview Estate
ADDITIONAL INFORMATION
Welcome to this stunning 2-bedroom, 2-bathroom condo, offering just above 1,000 square feet of modern living space in a desirable ground floor, end unit location. Throw a rock at HWY 40, and right next to Ocala Golf Country Club and new roof being installed by HOA, a brisk walk to downtown and minutes away from Silver Springs State Park. Step inside to be greeted by high ceilings that create an open and airy atmosphere. The kitchen is a Chef’s dream, featuring matching sleek stainless steel appliances and a cozy bar area perfect for three bar stools—ideal for casual dining or entertaining guests. The spacious master suite is a true retreat, boasting his & her closets, one being a walk-in with access to the rear screened sanctuary patio, and a luxurious en-suite bathroom with his and her sinks, and a walk in shower, providing ample space for both relaxation and storage. The second bedroom is equally inviting and versatile, perfect for guests, a home office, or additional family members. Outside, enjoy a private front door sitting area where you can unwind with a cup of coffee or read your favorite book. This condo also comes with the peace of mind that the Homeowners Association (HOA) is currently installing a new roof, ensuring the property remains in top condition for years to come. Don’t miss the opportunity to make this exceptional condo your new home!
$249,999
59 Fir Drive Ocala, FL 34472
- Type:
- Single Family
- Sq.Ft.:
- 1,345
- Status:
- NEW LISTING
- Beds:
- 3
- Lot size:
- 0.23 Acres
- Year built:
- 2018
- Baths:
- 2.00
- MLS#:
- OM678261
- Subdivision:
- Silver Spgs Shores North
ADDITIONAL INFORMATION
If you're in search of a luxurious and comfortable home, look no further! This beautiful 2018-built home offers a perfect blend of elegance and coziness. Inside, you'll find vinyl floors, vaulted ceilings, and a bright and inviting atmosphere. It features 3 bedrooms, 2 bathrooms, an open concept floor plan, and a 2 car garage. The kitchen and bathrooms showcase granite counters, and there's a walk-in master closet. The home sits on 0.23 acres in Silver Springs Shores North, providing ample space for outdoor activities and a private retreat. It's conveniently located near amenities, with easy access to shopping, dining, and entertainment options. This newer home guarantees modern features and construction quality. Don't miss out on the chance to experience ultimate comfort and luxury - schedule your showing today!
- Type:
- Single Family
- Sq.Ft.:
- 1,631
- Status:
- NEW LISTING
- Beds:
- 3
- Lot size:
- 0.13 Acres
- Year built:
- 2000
- Baths:
- 2.00
- MLS#:
- O6198810
- Subdivision:
- Ocala Palms 07
ADDITIONAL INFORMATION
"Living the Good Life" is right here in the Ocala Palms. Your options in this 55+ Community are abundant. Relax by the pool or get moving with the many amenities that are available. This home on 55th St. is ready to go. The 3 Bedroom 2 Bathroom Home offers a Large Open Concept Kitchen with Breakfast Bar, beautiful Stone Countertops and White Cabinets. Enjoy the morning light in the Florida Sunroom as you sip your coffee. The master bath has a beautiful double white vanity with drawers for optimal organization. Bathe in the Large Garden Tub or enjoy the built-in seat in the walk-in shower. There is ample Storage in the linen closet and large walk-in closet. Attached to the Master Bedroom is a Bonus Office/Hobby Room. The guest bathroom has a handicap assessable walk-in whirlpool jetted tub. The floors are Tile throughout the living spaces and laminate in the bedrooms. Amenities included in Ocala Palms Golf & Country Club are a Clubhouse, tennis courts, Outdoor Olympic size pool, Indoor Heated Pool, Bocce and shuffleboard courts, library, ping-pong, crafting room, pool table, Fitness Center and of course Golf! The community offers a restaurant as well. All you shopping needs are met just across the street from the community.
$344,900
14192 SW 44th Court Ocala, FL 34473
- Type:
- Single Family
- Sq.Ft.:
- 1,984
- Status:
- NEW LISTING
- Beds:
- 5
- Lot size:
- 0.23 Acres
- Year built:
- 2024
- Baths:
- 3.00
- MLS#:
- T3527470
- Subdivision:
- Marion Oaks Un 01
ADDITIONAL INFORMATION
Under Construction. Introducing the Caprice by LGI Homes, a stunning new home in the sought-after Marion Oaks, FL. This spacious floor plan boasts 5 bedrooms and 3 bathrooms, providing ample space for your family's needs. The open kitchen with an island is a chef's delight, while the dining area off the kitchen offers a cozy space for family meals. Step into luxury in the master bedroom, complete with a walk-in closet and an en-suite bathroom featuring a dual sink vanity. Enjoy the warm Florida breeze under the large covered back patio. Additionally, the Caprice offers the convenience of a 2-car garage, ensuring plenty of storage space for your vehicles and belongings. Don't miss this opportunity to call the Caprice your forever home.
$199,000
88 Cedar Road Ocala, FL 34472
- Type:
- Single Family
- Sq.Ft.:
- 1,128
- Status:
- NEW LISTING
- Beds:
- 3
- Lot size:
- 0.24 Acres
- Year built:
- 1986
- Baths:
- 2.00
- MLS#:
- O6206338
- Subdivision:
- Silver Spgs Shores Un #9
ADDITIONAL INFORMATION
One or more photo(s) has been virtually staged. BRAND NEW ROOF! 05/2024 This charming 3-bedroom, 2-bath home in desirable Silver Springs Shores is perfect for a starter home or rental investment. Situated on a quarter-acre lot, it offers ample space for RV/boat parking or creating an outdoor oasis. Features include a wooden shed, carport, and NO HOA! Recent upgrades: new stainless-steel kitchen appliances, fresh interior and exterior paint, and a brand new roof. Bathrooms have shower/bath combos. Newer hot water heater and electric panel.
$249,900
17 Pecan Run Ocala, FL 34472
- Type:
- Single Family
- Sq.Ft.:
- 1,392
- Status:
- NEW LISTING
- Beds:
- 3
- Lot size:
- 0.27 Acres
- Year built:
- 1998
- Baths:
- 2.00
- MLS#:
- OM678859
- Subdivision:
- Silver Springs Shores Unit 20
ADDITIONAL INFORMATION
Welcome to this adorable home located in SE Ocala- just minutes from shopping, highways and restaurants. Come enjoy a fully fenced yard with endless opportunities! The front bedroom has beautiful French doors and can easily be used as an office, play room or for any other purpose. The custom kitchen cabinets brighten the room and add character. Call to schedule your appointment to see this home, today!
$120,000
1425 NW 83rd Place Ocala, FL 34475
- Type:
- Other
- Sq.Ft.:
- 1,560
- Status:
- NEW LISTING
- Beds:
- 4
- Lot size:
- 0.31 Acres
- Year built:
- 2002
- Baths:
- 2.00
- MLS#:
- OM678849
- Subdivision:
- Concordia Park Un 01
ADDITIONAL INFORMATION
INVESTORS ALERT!! FIXER UPPER!! 4 BEDROOMS 2 BATHROOMS, CORNER LOT MOBILE HOME. LOTS OF POTENTIAL. ROOF IS 3 YEARS OLD. SCHEDULE YOUR SHOWINGS TODAY!!!
- Type:
- Other
- Sq.Ft.:
- 1,215
- Status:
- NEW LISTING
- Beds:
- 2
- Year built:
- 1995
- Baths:
- 2.00
- MLS#:
- OM678833
- Subdivision:
- On Top Of The World
ADDITIONAL INFORMATION
Bright and airy, this move-in-ready END UNIT Grand Lafayette villa in Crescent Ridge community in On Top of the World, a Premiere 55+ Gated Golf Community. 2 bedrooms, 2 bathrooms (walk in shower in primary bathroom) with an extended enclosed lanai for extra space for TV, craft, or office room. But let's focus on the essentials: 2023 new heat pump 16 seer AC, 2022 new thermal double pane windows, 2022 additional patio with awning, 2021 water heater, 2022 R30 attic and garage insulation, stainless appliances, custom Bali window blinds, electric overhead garage screen, whole house exhaust fan, flat driveway, updated bathroom cabinets and countertops. Freshly painted walls and ceiling. No pets and non-smoking owners. The monthly HOA fee includes basic cable, roof repair, exterior painting every seven years, exterior maintenance and insurance, landscaping, irrigation water, trash, 24/7 guarded gates and all the amenities that OTOW has to offer; three pools, two state of the art fitness centers, pickleball, billiards, archery range, corn hole, bocce ball, tennis, shuffleboard, horse shoes, remote control flying field and race cars, 175+ clubs, woodworking shop (extra fee), library, and much, much more! A golf cart community with access to three shopping centers.
$255,000
11859 W Highway 328 Ocala, FL 34482
- Type:
- Single Family
- Sq.Ft.:
- 1,092
- Status:
- NEW LISTING
- Beds:
- 3
- Lot size:
- 1 Acres
- Year built:
- 1991
- Baths:
- 2.00
- MLS#:
- OM678763
- Subdivision:
- Cotton Wood
ADDITIONAL INFORMATION
Well maintained 3/2 concrete block home on an acre flag lot…located just 5 miles from the World Equestrian Center (WEC). Updates include roof 3 years old, solar panels 2023 – which reduce electrical costs dramatically (April Electric Bill: $21.00) and qualifies for a federal tax credit at end of year, water heater 2024, refrigerator 2024, stove 2022, washer 2024, dryer 2021, garage door 2022, Trane HVAC 2014, and exterior and garage recently repainted. Enjoy peaceful views of nature on the 16’ by 32’ screened in back porch. Extra storage in two storage sheds. On well and septic. Septic pumped out 2020. SECO Electric. Romeo Elementary, Dunnellon Middle and West Port High (magnet school).
- Type:
- Single Family
- Sq.Ft.:
- 1,844
- Status:
- NEW LISTING
- Beds:
- 2
- Lot size:
- 0.22 Acres
- Year built:
- 1989
- Baths:
- 2.00
- MLS#:
- OM678710
- Subdivision:
- Oak Run
ADDITIONAL INFORMATION
BRAND NEW ROOF 2023! Expanded Georgetown POOL HOME That Boasts An Expansive Great Room With Soaring Cathedral Ceiling And Solar Tube Providing Ample Space For Any Arrangement Of Furniture Including A Large Sectional. Wide Open - Living Dining Combo Also Allows For Oversized Dining Table And Hutch For Formal Dinners Overlooking The Entire Pool Area. Appreciate The Neutral Light Gray Color Palette In Every Room And Enjoy A Central Based Kitchen For Any Chef’s Delight With Quartz Counters And Plenty Of Cabinet Space, Upgraded Lighting, Glassfront Pantry With Floor Drain, And More. Bonus Room Off Of Kitchen Can Be Used Multiple Ways Such As Breakfast Room, Office, Or Just Extra Storage. This Space Also Includes A Wet Bar And Cabinetry to Allow Storage of Pool Supplies Etc. Along With A Pool Access Door. Spacious Family Room/Den Gives Loads of Extra Room While Being Completely Separated From The Rest Of The Home Allowing You To Watch TV, Or Even Add An Additional Day Bed To Put Up Out of Town Guests or Visiting Family Members. Double Master Suites Are Set Up As A Split Plan To Allow More Privacy Both Including Large Walk-In Closets. Both Baths Have Been Completely Remodeled From Top To Bottom With Granite Tops, Subway Tile, Faucets, Lighting And More. *** Luxury Vinyl Plank Flooring Throughout *** THERE IS NO CARPETING IN THIS HOME! Huge Inside Laundry Room Has Extra Storage Space And Is Located Just Inside From The TWO CAR GARAGE. All This Fantastically Situated Close To The Rear Gate With A Covered Lanai Viewing A Sizeable Pool and Spa That Includes Solar Cover And Electric Heat Under A Huge Screened Bird Cage. This Is No Kiddie Pool Folks, Enjoy A Full Size Pool As Upgraded Landscaping Surrounds This Beauty And In a Minute It Can All Be Yours In A Community That Offers Multiple Pools, Gyms, Golf Course, On-Site Restaurant, And Plenty Of Activities For All Interests. Just Minutes to SR 200 Ocala, Belleview, And Dunnellon. Simply Must See To Appreciate All That Has Been Meticulously Done To This Home. Before You Decide Take A Peek.
$229,900
11230 SW 72nd Avenue Ocala, FL 34476
- Type:
- Single Family
- Sq.Ft.:
- 1,083
- Status:
- NEW LISTING
- Beds:
- 2
- Lot size:
- 0.13 Acres
- Year built:
- 1997
- Baths:
- 2.00
- MLS#:
- OM678700
- Subdivision:
- Oak Run Linkside
ADDITIONAL INFORMATION
If you are looking for a move in ready clean home, this is it. This home features newer luxury vinyl flooring in main living area, newer windows, a large dining/ Livingroom space, it is very light and bright, a spacious master bedroom with a walk in closet, master bathroom features a walk in shower and a skylight. The guest room provides plenty of space for your guests to relax, the kitchen provides plenty of cabinets and counter space for the chef in you, new dishwasher and refrigerator 2023, there is a snack bar and a place for a kitchen nook table if you prefer to eat in there. The enclosed lanai has energy efficient blinds that were recently installed. You will also note there will be no painting needed it is all done, all of the lighting in the home and the bedroom ceiling fans are recently updated as well, Ac 2016, roof 2017, windows in whole house 2020, custom blinds in all of the windows, Roll down screen on the garage. To much to list, come see this one today. Close to shopping, dining and hospitals.
$249,900
46 Lake Court Loop Ocala, FL 34472
- Type:
- Single Family
- Sq.Ft.:
- 1,744
- Status:
- NEW LISTING
- Beds:
- 3
- Lot size:
- 0.23 Acres
- Year built:
- 1971
- Baths:
- 2.00
- MLS#:
- OM678852
- Subdivision:
- Silver Spgs Shores Un 02
ADDITIONAL INFORMATION
Don't judge the house by it's cover, step in and discover this recently renovated residence in Silver Spring Shores neighborhood offers nearly 1,800 square feet of well-appointed living space with just over 2500 sqf total. The interior boasts new luxury vinyl tile flooring throughout. The kitchen has been updated with beautiful shaker-style soft-close cabinets, granite countertops, and stainless-steel appliances. The flexible floor plan includes two living rooms that could easily convert to a fourth bedroom, recreational space, or what may suit your needs. The hallway leads to a tastefully remodeled full bathroom and two generously sized secondary bedrooms. The master suite is complete with a private full bathroom. Outdoor space includes two lanai's and a spacious yard enclosed by fencing, the roof was replaced in 2018. This move-in ready home in an established community checks all the boxes!
| All listing information is deemed reliable but not guaranteed and should be independently verified through personal inspection by appropriate professionals. Listings displayed on this website may be subject to prior sale or removal from sale; availability of any listing should always be independently verified. Listing information is provided for consumer personal, non-commercial use, solely to identify potential properties for potential purchase; all other use is strictly prohibited and may violate relevant federal and state law. Copyright 2024, My Florida Regional MLS DBA Stellar MLS. |
Ocala Real Estate
The median home value in Ocala, FL is $284,900. This is higher than the county median home value of $149,200. The national median home value is $219,700. The average price of homes sold in Ocala, FL is $284,900. Approximately 42.33% of Ocala homes are owned, compared to 40.36% rented, while 17.31% are vacant. Ocala real estate listings include condos, townhomes, and single family homes for sale. Commercial properties are also available. If you see a property you’re interested in, contact a Ocala real estate agent to arrange a tour today!
Ocala, Florida has a population of 57,812. Ocala is more family-centric than the surrounding county with 23.68% of the households containing married families with children. The county average for households married with children is 19%.
The median household income in Ocala, Florida is $39,238. The median household income for the surrounding county is $41,964 compared to the national median of $57,652. The median age of people living in Ocala is 38.7 years.
Ocala Weather
The average high temperature in July is 93.2 degrees, with an average low temperature in January of 44.8 degrees. The average rainfall is approximately 51.7 inches per year, with 0 inches of snow per year.
