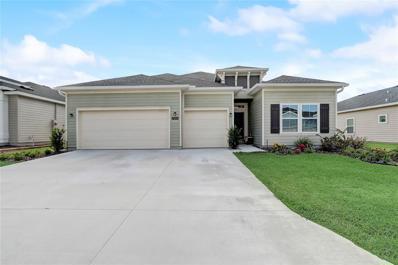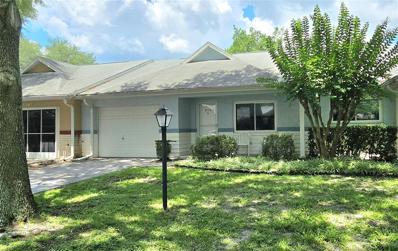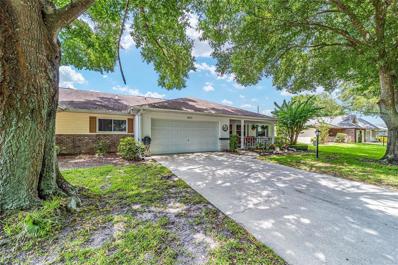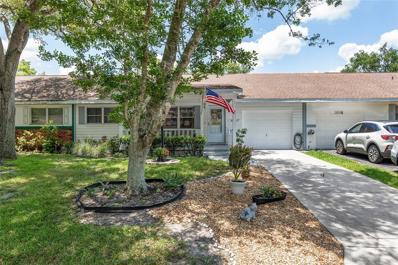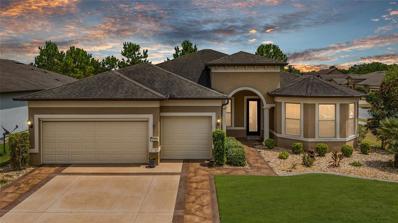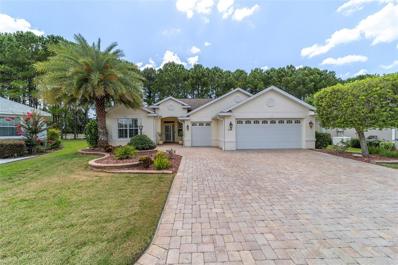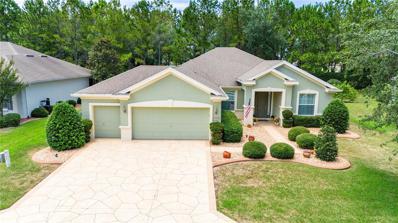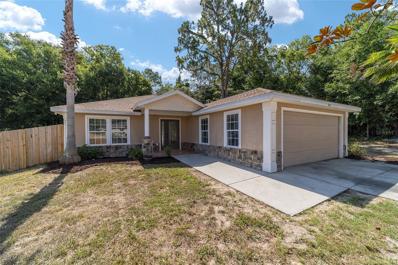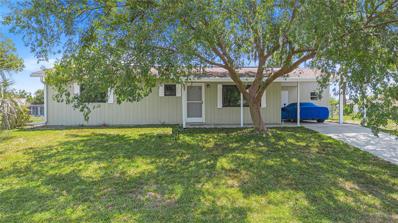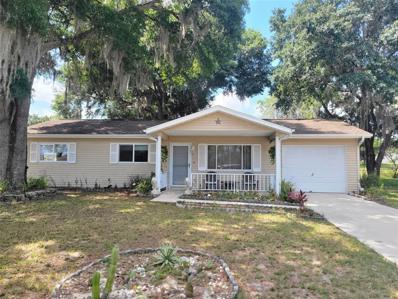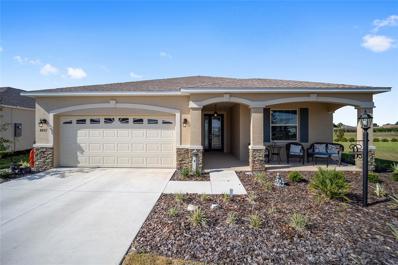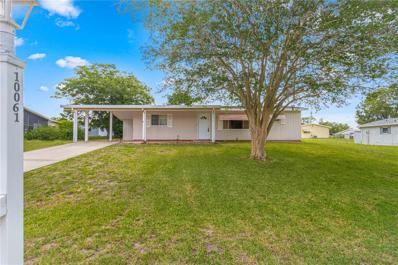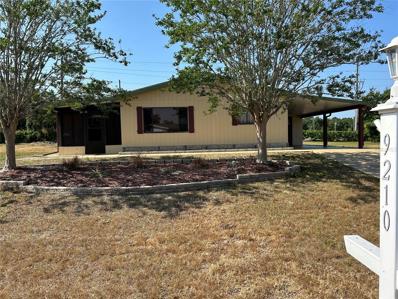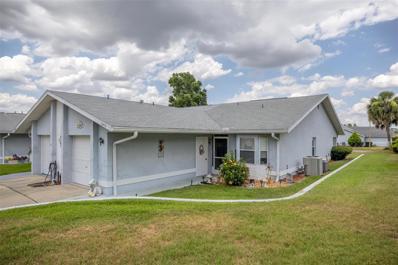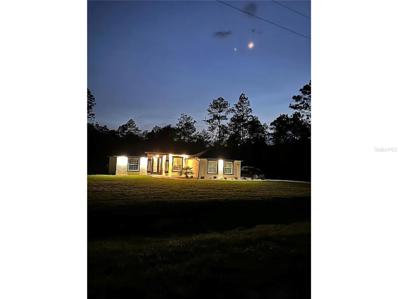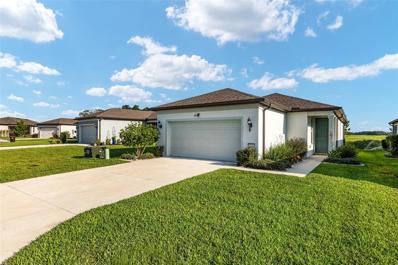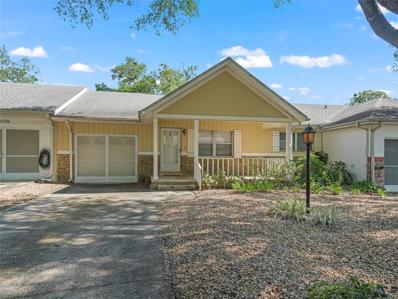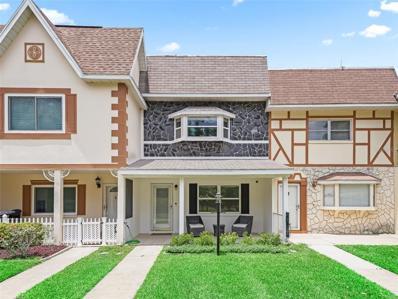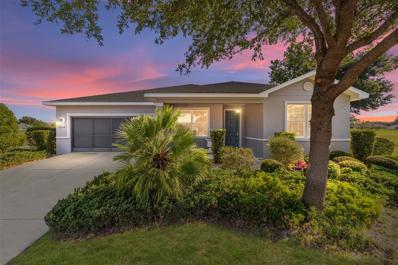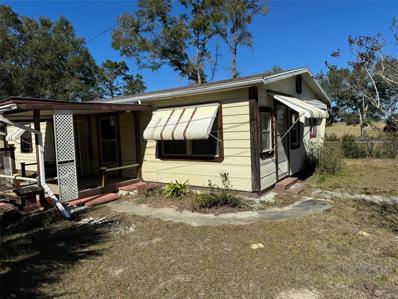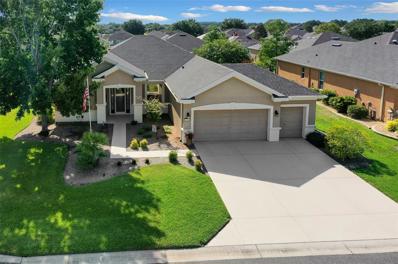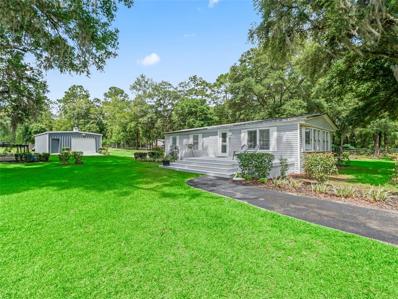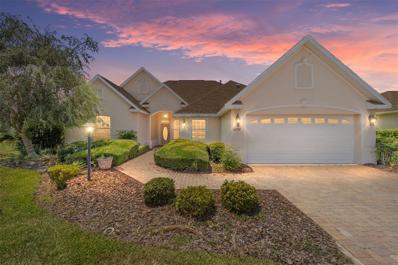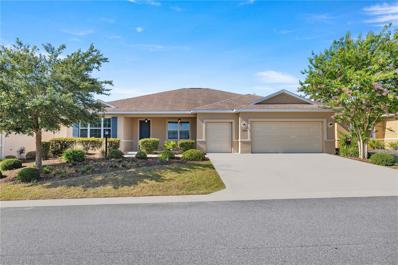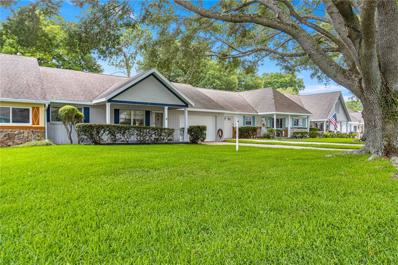Ocala FL Homes for Sale
$368,900
7489 SW 76th Terrace Ocala, FL 34481
- Type:
- Single Family
- Sq.Ft.:
- 2,292
- Status:
- NEW LISTING
- Beds:
- 4
- Lot size:
- 0.16 Acres
- Year built:
- 2023
- Baths:
- 3.00
- MLS#:
- O6212633
- Subdivision:
- Liberty Vlg Ph 2
ADDITIONAL INFORMATION
This gorgeous less than 1 year old home is light and airy with modern floor plan featuring 4 nice sized bedrooms, 3 full baths, 3 car garage with parking, screened in lanai, 6 ft privacy fenced pet friendly backyard, plus a bonus flex room space for office/den, Living Room opens to a huge gourmet kitchen with a large breakfast bar and additional center island, breakfast nook, quartz countertops, 42” cabinetry with tons of storage, stainless steel appliances, tons of recessed lighting, 4 modern ceiling fans, and sub-tropical landscaping all with low HOA fees in a 55 or better master planned community. There are 2 “En-suites” each with their own full bathroom, walk-in shower, perfect for in-law easy living, guest suite or your college university student still living with you. There’s a 3rd separate full bathroom with tub with extra-large vanity, separate linen closet shared with 2 other bedrooms. The spacious primary bedroom features a huge walk-in closet, spa-like bathroom with dual sink vanity, walk-in shower and linen closet. The perfect blend of modern design, functionality, and comfortable living. Prime location convenient to State Road 200, I-75, dining, shopping, medical facilities, schools, parks, and a short drive to the World Equestrian Center. The Community Pool with amenities are currently under construction in this quaint quiet neighborhood. Please note when the pool is complete, HOA fees will be approximately $125/month. Why wait for new construction when this must-see dream home is waiting for you to make it yours.
- Type:
- Other
- Sq.Ft.:
- 1,412
- Status:
- NEW LISTING
- Beds:
- 2
- Lot size:
- 0.09 Acres
- Year built:
- 1997
- Baths:
- 2.00
- MLS#:
- OM679959
- Subdivision:
- On Top/the World Central Repla
ADDITIONAL INFORMATION
Beautifully updated and well-maintained Delphina model in the Crescent Ridge area of On Top of the World. (Professional photos to be added next week) This lovely villa features LVP flooring, new windows, new AC 2022, and new hot water heater in 2023. No popcorn ceilings in this home, they were recently replaced with textured ceilings, and new ceiling fans were installed in 2023. The kitchen is a great size and includes a pantry, nice island for gathering, and stainless steel appliances. There is ample storage for the small footprint, including a deep closet in the guest bedroom and a walk-in closet in the primary bedroom. The backyard is a wonderful feature, with mature landscaping providing shade and privacy for sitting on the patio. This is truly a wonderful place to call home, all of the updates make it look and feel like new! The HOA fees covering lawn care, exterior maintenance, cable and 24-hour manned gates. Crescent Ridge is just one of the established neighborhoods in On Top of the World. This community offers a multitude of clubs and activities, including options not offered by other 55plus communities, such as woodworking, remote control cars/airplanes, and archery. This villa is truly special and won't last long...take advantage of the opportunity to live in a beautiful maintenance free home in the middle of this great community!
- Type:
- Other
- Sq.Ft.:
- 1,710
- Status:
- NEW LISTING
- Beds:
- 2
- Lot size:
- 0.04 Acres
- Year built:
- 1994
- Baths:
- 2.00
- MLS#:
- OM679999
- Subdivision:
- On Top Of The World
ADDITIONAL INFORMATION
Welcome home to this popular end unit Augusta model villa, the only model with a den/office included! Perfect if you work from home. There are many recent updates including luxury vinyl plank floors throughout, new windows, solar tube, appliances and updated bathrooms. The HVAC was just replaced in 2024. Roof is 2009. Ask about replacement funds being set aside for new roof in 2025. Plenty of counter space in the kitchen and relaxing views of the screened in lanai and private backyard with Candler Hills homes in the distance. Enjoy the split bedroom plan with cathedral ceiling in the living/dining room and bay window in the front. Plenty of storage space as even the guest bedroom has a deep walk-in closet. The HOA will maintain your lawn and paint your home, there is really nothing left for you to do but relax and enjoy life at On Top of the World, rated one of the top 55+ communities in the country with incredible amenities and clubs including education, pickleball, golf, indoor and outdoor pools to ensure you are never bored. There are three entries with 24/7 guarded gates for your security and golf cart access to 3 shopping centers.
- Type:
- Other
- Sq.Ft.:
- 1,341
- Status:
- NEW LISTING
- Beds:
- 2
- Year built:
- 1984
- Baths:
- 2.00
- MLS#:
- OM680021
- Subdivision:
- On Top Of The World
ADDITIONAL INFORMATION
Beautiful move in ready, well maintained, expanded Philadelphian model home on a peaceful street in the Friendship Village community of On Top of the World. This 2 bedroom, 2 bath, 1 car garage home boasts laminate floors throughout, tile in the kitchen and bathrooms, updated kitchen cabinets with granite counter tops, stainless steel appliances, glass mosaic tile backsplash and stainless-steel open sink, ceiling fans in all rooms, newer bathroom vanities, and comfort high toilets. The 2007 A/C is equipped with a germicidal UV air handler and media air cleaner. The roof was replaced in December 2016. Water heater 10/2019. The master bathroom was renovated in 2022. Washer and dryer are about two years old. Appliances and A/C are currently under a home warranty that will be passed on to new owners. Some furniture is available separately with the exception of the living room furniture. Friendship Village is located in On Top of the World, Ocala's premier, gated, 55+ community, loaded with amenities, including golf cart access to two shopping centers.
$548,845
9748 SW 68th Lane Ocala, FL 34481
- Type:
- Single Family
- Sq.Ft.:
- 2,505
- Status:
- NEW LISTING
- Beds:
- 3
- Lot size:
- 0.22 Acres
- Year built:
- 2016
- Baths:
- 3.00
- MLS#:
- OM679936
- Subdivision:
- Stone Creek
ADDITIONAL INFORMATION
Don't miss out on this well-priced Pinnacle model ready for immediate occupancy in the gated, 55+ Stone Creek Golf Course Community. Stacked with curb appeal offering mature landscaping, decorative concrete curbing, and a custom-designed driveway this beautiful home offers something for everyone. Enjoy resort-style living and all the bells and whistles in this spacious home with a bonus den/office space, a spacious enclosed lanai, a courtyard patio for relaxing, and an extended 3-car garage with room for a golf cart or hobby area. The versatile and open floor plan features a welcoming foyer with a glass inset door opening to a light and bright, neutral color palette with beautiful, engineered wood flooring, recessed lighting, crown molding, and high ceilings throughout. Delight in the well-equipped Chef's kitchen with an oversized island for casual dining and meal prep, stainless appliances, granite countertops, glass tiled backsplash, and a large walk-in pantry for all of your storage needs. The kitchen is open to the dining/living area with panoramic recessed sliders opening to the spacious lanai, birdcage patio with hot tub, and courtyard area providing desirable outdoor space perfect for entertaining with family and friends. The Owner's suite offers a tray ceiling, spacious walk-in closet, and en suite bath with a granite-topped double sink vanity, a large Roman-style walk-in shower, and a transom window for great natural lighting. Both guest rooms offer walk-in closets for additional storage space and the front guest bedroom offers a beautiful bay window and private bath. Plan your move to this incredible home and make a date to explore fantastic community activities and amenities including a golf course, resort-style pools, a health spa, trips and entertainment, and so much more!
$399,900
8668 SW 86th Circle Ocala, FL 34481
- Type:
- Single Family
- Sq.Ft.:
- 1,749
- Status:
- NEW LISTING
- Beds:
- 3
- Lot size:
- 0.24 Acres
- Year built:
- 2008
- Baths:
- 2.00
- MLS#:
- OM679957
- Subdivision:
- Candler Hills
ADDITIONAL INFORMATION
GOLF COURSE: Elevate your lifestyle with this meticulous 3-bedroom, 2-bathroom, 2.5 car garage retreat boasting a prime location with uninterrupted views of the prestigious Candler Hills golf course. With 102 lineal feet of golf course frontage overlooking TWO fairways, this Ayreshire 2 is ALL about the views with the expansive vista of rolling greens and manicured fairways beyond. The kitchen is a treat with a semi-open floorplan and upgraded appliances. The staggered white kitchen cabinets, complete with crown molding, make this home feel light and airy. The split floor plan means privacy for both the owner and guests. Neutral colors, custom paint, and NO CARPET throughout make this home the perfect back drop for every style. The garage is as pristine as the inside of the home with new LED lights, newly painted walls, and a Werner pull down metal ladder for easy access to the attic which is outfitted with planking for storage. Relax in style and comfort as you watch the sun set over the 11th green from either the 24x17 three seasons room or the 24x9 screened bird cage. The brick paver patio is the perfect spot for grilling or eating al fresco and is plumbed for grill connection to the gas service. Enjoy a beautifully landscaped, fully sodded lot and smart irrigation with a state-of-the-art Orbit B-Hyve system, curbside trash collection, and a private curbside mailbox. This home has tons of upgrades including shutter blinds, crown molding, custom closet organizers, raised landscape beds, and more. Recent updates include a newer water heater (2019), HVAC ( 2016) and a water softener. Candler Hills is On Top of the World’s estate section featuring all amenities at On Top of the World PLUS the private amenities including the Lodge and the CH Community Center.
$389,990
9383 SW 71st Loop Ocala, FL 34481
- Type:
- Single Family
- Sq.Ft.:
- 1,958
- Status:
- NEW LISTING
- Beds:
- 3
- Lot size:
- 0.24 Acres
- Year built:
- 2006
- Baths:
- 2.00
- MLS#:
- OM679907
- Subdivision:
- Stone Creek By Del Webb-buckhead
ADDITIONAL INFORMATION
Why build and wait when you can have this beautifully well-maintained home in Del Webb Stone Creek? Don't miss your chance to own this spacious 3 bedroom 2 bathroom Hanover model featuring an upgraded kitchen, equipped with stainless steel appliances. Flooring has been upgraded throughout with easy-to-maintain plank wood as well as beautiful plantation shutters in every room! This split floor plan home is one where you're sure to find comfort in every room. A completely screened-in lanai and the best part... no rear neighbors! The home includes a washer and dryer that are only 2 years old and a garage refrigerator. This 55+ community offers countless amenities and clubs for everyone right outside your doorstep.
- Type:
- Single Family
- Sq.Ft.:
- 1,589
- Status:
- NEW LISTING
- Beds:
- 3
- Lot size:
- 0.23 Acres
- Year built:
- 2005
- Baths:
- 2.00
- MLS#:
- GC522663
- Subdivision:
- Rainbow Park Un 01
ADDITIONAL INFORMATION
Welcome home to this freshly updated turn-key 3 bedroom / 2 bathroom located in Rainbow Park. Step inside the great room featuring an open concept with vaulted ceilings which beams with natural light from the French doors, bringing the outside-in. Vinyl plank flooring throughout the main living areas and primary bedroom, beautiful stone accent wall in family room highlights the pass-thru to the Kitchen area. The expansive kitchen features stainless steel appliances, carved granite countertops, an abundance of maple cabinets for all your culinary needs and pantry. The primary bedroom has large walk-in closet and en-suite bathroom features granite dual vanity, glass enclosed jetted tub/shower combo, linen closet and feature window. The split floorplan offers the secondary bedrooms both wall closets and full secondary bath offers carved granite vanity, tub/shower combo and window. Seperate laundry room with wash tub and cabinets for additional storage. 2 car garage with service door for convenience to backyard and fully fenced. Updates include 2024 hot water heater, 2023 Roof, 2022 HVAC, 2022 Drainfield and Septic, new carpet in bedrooms and freshly painted.
$179,900
10455 SW 99th Court Ocala, FL 34481
- Type:
- Single Family
- Sq.Ft.:
- 1,040
- Status:
- NEW LISTING
- Beds:
- 2
- Lot size:
- 0.3 Acres
- Year built:
- 1985
- Baths:
- 2.00
- MLS#:
- OM679933
- Subdivision:
- Pine Run Estate
ADDITIONAL INFORMATION
NEW TO MARKET! YOUR DOG WILL LOVE IT! THE PERFECT COMPLETELY FENCED BACKYARD IN THE AMAZING NEIGHBORHOOD OF PINE RUN ESTATES! RICH IN AMENITIES--TWO POOLS, TWO CLUBHOUSES, PICKLEBALL COURTS, LIBRARY, TENNIS COURTS, CLUBS, HOBBY ROOMS, CARD ROOMS, BILLIARDS AND LOTS OF COMMUNITY GATHERINGS AND SOCIAL EVENTS. HOME IS ON A HIGH AND DRY NEARLY A THIRD ACRE LOT. NEW HEAT PUMP (2024) NEW ROOF (2018) PAINTED INSIDE AND OUT (2019) NEW WINDOWS (2020), KITCHEN AND BATHS REMODELED IN 2019. NEW FLOORS IN 2019. LARGE ELM TREE IN FRONT PROVIDES PLENTY OF FRONT-OF-HOUSE SHADE. BACKYARD HAS GORGEOUS, COLORFUL FLOWERING BUSHES. WORKSHOP! LAUNDRY ROOM! CLOSE TO WORLD EQUESTRIAN CENTER. 90 MINUTES TO DISNEY WORLD, EPCOT CENTER, DAYTONA BEACH OR GULF COAST! 17 MINUTES TO RAINBOW RIVER FOR KAYAKING, FISHING AND SWIMMING. NO DOUBT ABOUT IT...THE BEST PLACE IN AMERICA TO RETIRE.
$159,000
8524 SW 105th Place Ocala, FL 34481
- Type:
- Manufactured Home
- Sq.Ft.:
- 960
- Status:
- NEW LISTING
- Beds:
- 2
- Lot size:
- 0.23 Acres
- Year built:
- 1987
- Baths:
- 2.00
- MLS#:
- OM679946
- Subdivision:
- Palm Cay
ADDITIONAL INFORMATION
Two bedroom, two bath, one garage - fenced backyard - all plumbing rerouted to the attic. All appliances included included. New AC 3031 - roof 2002. Price reflects that house needs a new roof!
$435,000
8801 SW 79th Loop Ocala, FL 34481
- Type:
- Single Family
- Sq.Ft.:
- 1,959
- Status:
- NEW LISTING
- Beds:
- 3
- Lot size:
- 0.25 Acres
- Year built:
- 2023
- Baths:
- 2.00
- MLS#:
- OM679925
- Subdivision:
- Weybourne Landing
ADDITIONAL INFORMATION
PRIVACY LOT: Don’t build a new home when you can have this 2023 “smart home” Sunflower that is still under a full builder warranty and has had many after-market options added. With 3 bedrooms, 2 bathrooms, and a 2-car garage with a four-foot garage extension, this home is perfectly situated on a dry retention pond. The stunning kitchen features under cabinet lighting, glass mosaic backsplash, granite counter, composite sink, and stainless-steel appliances. The cream colored, staggered cabinets have crown molding and feature upgrades including pot drawers, pullout waste bin, pullout spice rack, and a lazy Susan. Style abounds with upgraded paint, crown molding, and LVP throughout. The primary bedroom features an owner’s entry from the laundry room making it easy to dash from the garage to the en suite bathroom with dual vanity sinks, walk-in shower through the oversized walk-in closet. Upgraded electric includes extra recessed lighting and plugs throughout. The home also comes equipped with a GENERAC generator and a water softener. Weybourne Landing is a gated community that’s part of the On Top of the World campus and features private amenities including a swimming pool, pickleball, fitness center, and miniature golf and for a small monthly fee can also include all of the amenities at On Top of the World.
- Type:
- Single Family
- Sq.Ft.:
- 1,144
- Status:
- NEW LISTING
- Beds:
- 2
- Lot size:
- 0.21 Acres
- Year built:
- 1982
- Baths:
- 2.00
- MLS#:
- OM679921
- Subdivision:
- Pine Run Estate
ADDITIONAL INFORMATION
New AC and New Roof on this 1144 square foot 2 bed 2 bath located on a dead-end street. This home is ready for a new owner to join in all the activities of this Pine Run community. This home is a split bedroom plan with the Large Lanai of your dreams. Home is located near the end of a Tree lined dead end street. Community boasts 2 pools, a very active community that includes Pickleball and movie nights. This home can be shown as quickly as a phone call can be made.
$159,000
9210 SW 104th Lane Ocala, FL 34481
- Type:
- Single Family
- Sq.Ft.:
- 1,144
- Status:
- NEW LISTING
- Beds:
- 2
- Lot size:
- 0.33 Acres
- Year built:
- 1985
- Baths:
- 2.00
- MLS#:
- OM679842
- Subdivision:
- Pine Run Estates Ii
ADDITIONAL INFORMATION
Welcome home to this 2 bedroom, 2 bath home in the 55+ community of Pine Run. Location is important, and this home sits on a dead-end street and a corner lot. The home opens to an inviting dining room with laminate floors throughout. The open kitchen has stainless steel appliances and lots of counter space. A good-sized living room opens to the sunny Florida room. Down the hall is the master bedroom with an ensuite bath, and the guest bedroom and bathroom. There is a great outside shed for extra storage! Pine Run offers 2 pools, 2 clubhouses, tennis courts, table tennis, billiards, fitness center, shuffleboard, walking and bike trails, daily activities, and clubs. It's also close to medical facilities, restaurants, shopping, and I75. Don't let this one get away!
$185,000
10490 SW 85th Court Ocala, FL 34481
- Type:
- Other
- Sq.Ft.:
- 1,090
- Status:
- NEW LISTING
- Beds:
- 2
- Lot size:
- 0.04 Acres
- Year built:
- 1993
- Baths:
- 2.00
- MLS#:
- OM679749
- Subdivision:
- Oak Trace Villas
ADDITIONAL INFORMATION
Nestled in the serene all ages gated community of Oak Trace Villas, this charming 2 bedroom, 2 bath villa beckons with its inviting aura and cozy comforts. This end unit is a haven of tranquility, offering a spacious layout with cathedral ceilings and an abundance of natural light that dances across the newly installed vinyl floors. The heart of this home is its open kitchen, complete with modern appliances and a quaint breakfast bar, perfect for savoring morning delights. The living and dining areas merge seamlessly, creating an ideal space for gatherings and cherished moments. Retreat to the primary bedroom, a peaceful sanctuary with a walk-in closet and an en-suite bath, promising restful slumbers. The guest bedroom, equally comfortable, comes with a walk-in closet and its own attached bathroom, ensuring privacy and ease for family and friends alike. Step outside to the comfort of an enclosed lanai, where you can indulge in the simple pleasure of a cup of coffee while basking in the Florida sun. With roof, AC, hot water heater, and electric garage door all installed within the last 8 yrs, this villa is the epitome of worry free living.
- Type:
- Single Family
- Sq.Ft.:
- 1,965
- Status:
- NEW LISTING
- Beds:
- 4
- Lot size:
- 1.16 Acres
- Year built:
- 2023
- Baths:
- 2.00
- MLS#:
- O6211955
- Subdivision:
- Rolling Hills Un Four
ADDITIONAL INFORMATION
Main house 1965 + garage 384 + front entry 45 + Lanai 241 = 2,635 total square feet.Builders dream home. All the extras, crown, 51/2 baseboards, master suite stand alone tub, custom cabinets, high end top granite throughout home including laundry, blinds, Lanai with 2 fans, back lanai door to master bedroom as well as door to guest bathroom, yard is like a paradise parkway with crooked oaks, 1.16 acres, private, custom front door w 2 full sidelights, 4 foot wide entry walkway that opens up 12 foot grand entry, large turn around for extra parking, 6 zone auto sprinkler system, custom drip drain with all roof water underground into yard, high end Trane AC system, spray foam insulation throughout house including garage, 250 LP underground tank for tankless hot water heater, Stainless Steele high end Samsung appliance throughout including induction over stove combo, custom professional time in baths, large closets, double sinks in master and guest baths, professional paint inside and outside, too many other things to detail.Best to you and good luck with your next home. We hope you will check this one out during your search. Go check all others and then lastly come to our home to truly understand all the unique upgrades. Attention to details in this home
$289,400
9345 SW 52nd Loop Ocala, FL 34481
- Type:
- Single Family
- Sq.Ft.:
- 1,260
- Status:
- NEW LISTING
- Beds:
- 3
- Lot size:
- 0.15 Acres
- Year built:
- 2022
- Baths:
- 2.00
- MLS#:
- OM679852
- Subdivision:
- Stone Creek
ADDITIONAL INFORMATION
Looking for privacy with no back neighbors? Look no further! This home built in 2022 with 3-bedroom, 2-bathroom home with a 2-car garage and screened-in lanai is ready for a new owner. Upgrades include whole house water softener, Security system, whole house gutters w/downspouts, landscape curbing w/rock in flower beds and aluminum fencing. Enjoy the serene setting of Ocala, FL's horse country, within the age-restricted, amenity-rich community of Stone Creek by Del Webb. This active adult community offers an 18-hole championship golf course, a full restaurant and bar, indoor and outdoor pools, sports courts, and much more. With a variety of amenities, clubs, and classes, your retirement days will be filled with activities, new friends, and lasting memories. Located close to retail, medical facilities, shopping, and entertainment, you really can have it all.
- Type:
- Other
- Sq.Ft.:
- 1,341
- Status:
- NEW LISTING
- Beds:
- 2
- Lot size:
- 0.04 Acres
- Year built:
- 1985
- Baths:
- 2.00
- MLS#:
- OM679829
- Subdivision:
- On Top Of The World
ADDITIONAL INFORMATION
Welcome to this beautiful Philadelphia model Villa nestled in the neighborhood of Circle Square Woods in Premiere 55+ Golf community, On Top of the World, Florida. This Villa sits on a quiet street graced with matured trees, offering pristine views. Looking for a Villa that stands out from the rest; look no further! This 2BR/2BA home has recently been updated - custom touches include new kitchen cabinets, Granite countertops, tile backsplash, appliances throughout, deep farm sink; baths have new vanities, high flush commodes, beautiful spacious walk-in shower; lighting, window blinds, flooring, freshly painted throughout and more. Roof is 2017, HVAC 2014 and Hot Water Heater 2010. Home features large living/dining room combo, light and bright chef's kitchen, family or flex room, two large bedrooms, 2 full baths and oversized 1 car garage with laundry area. Conveniently located, this home is within easy reach of shopping, dining, medical facilities, and all the attractions Ocala has to offer, many accessible by Golf cart. On Top of the World offers and array of amenities including pools, fitness centers, golf course, community events, clubs, and gated entry. Come join us in the Sunshine State and enjoy the FL Sunshine year round. You will want to be sure to visit the World Equestrian Center for dining and enjoying horse shows and more.
- Type:
- Townhouse
- Sq.Ft.:
- 1,764
- Status:
- NEW LISTING
- Beds:
- 2
- Lot size:
- 0.02 Acres
- Year built:
- 1984
- Baths:
- 3.00
- MLS#:
- OM679737
- Subdivision:
- On Top Of The World
ADDITIONAL INFORMATION
This spacious 2-bedroom, 2½-bathroom townhome is nestled in the sought-after Americana Village area of the renowned 55+ gated golf community, On Top of the World. The home features a 2017 roof, a 2019 HVAC system, energy-efficient windows, and fresh paint throughout. Exterior paint is scheduled for 2024 by the HOA. Relax on the inviting front porch with a tiled floor that overlooks the park and community gazebo. Upon entry, you'll find a large living room leading to the kitchen, family/dining room, and a half bath at the rear of the home. The first floor boasts upgraded laminate flooring. The professionally designed kitchen includes custom cabinetry with ample storage, neutral countertops, a deep sink, and newer appliances. The family/dining room at the back of the home features beautiful built-ins and an inside laundry area. Upstairs, the primary bedroom and en-suite bath are situated at the front of the home, offering ample closet space and picturesque park views. The primary bath includes a taller vanity, comfort height toilet, and a tiled step-in shower. The guest/hall bath separates the bedrooms, providing a split bedroom plan with the guest bedroom located at the rear. This large guest bedroom also features a wall of closets, ensuring plenty of storage. Additional amenities include a screened back porch, a fenced private courtyard, one covered parking spots, and outside storage. The monthly HOA fee covers basic cable, roof repair, exterior painting every seven years, exterior maintenance and insurance, landscaping, trash, 24/7 guarded gates, and access to community amenities, including three pools, two state-of-the-art fitness centers, and much more! This golf cart-friendly community offers easy access to three shopping centers.
$420,000
9704 SW 92nd Street Ocala, FL 34481
- Type:
- Single Family
- Sq.Ft.:
- 1,970
- Status:
- NEW LISTING
- Beds:
- 3
- Lot size:
- 0.31 Acres
- Year built:
- 2016
- Baths:
- 2.00
- MLS#:
- OM679673
- Subdivision:
- On Top Of The World
ADDITIONAL INFORMATION
Step into your future home located on a cul-de-sac overlooking the golf course! As you walk through the front door you are greeted with beautiful high ceilings and lots of gorgeous extras! A wonderful Flex room perfect for an office, craft room or tv area. Then you arrive into the open concept and the true heart of the home. Large kitchen with island open to the family room and dining area. Lots of windows allow for beautiful bright light. Kitchen offers a gas range, beautiful bright cabinets and granite countertops. Primary suite offers lovely wood flooring, walk-in closet and dual sinks for plenty of space and storage. Home offers 2 large size guest bedrooms and a beautiful guest bath with a shower/tub combo. Screened lanai offers wonderful morning and evening views of the golf course. Garage offers space for 2 cars and a golf cart! There are too many wonderful things about this property, it is simply a must see!
$117,000
Address not provided Ocala, FL 34481
- Type:
- Other
- Sq.Ft.:
- 1,056
- Status:
- NEW LISTING
- Beds:
- 2
- Lot size:
- 0.46 Acres
- Year built:
- 1970
- Baths:
- 1.00
- MLS#:
- OM679808
- Subdivision:
- Rainbow Park Un 05
ADDITIONAL INFORMATION
Calling all investors. This is a great property to work on, with three buildings including a 24X44 doublewide with three bedrooms and one full bath. The second building is a two-car garage with a slab foundation and a full bath in the back of the garage waiting for improvement/attention. The garage has tall rafters making it a great space for a workshop, Space to work on cars and "toys", space for "toy" storage, or space for a mancave. The third building is the well house with extra storage. Improve to live in or rent out. Must see to appreciate.
$439,000
7251 SW 94th Court Ocala, FL 34481
- Type:
- Single Family
- Sq.Ft.:
- 1,958
- Status:
- NEW LISTING
- Beds:
- 3
- Lot size:
- 0.22 Acres
- Year built:
- 2007
- Baths:
- 2.00
- MLS#:
- OM679742
- Subdivision:
- Stone Creek By Del Webb-buckhead
ADDITIONAL INFORMATION
BRIGHT AND BEAUTIFUL, WELL MAINTAINED 3 BEDROOM PLUS OFFICE/DEN, 2 BATH SINGLE STORY HOME, LOCATED IN THE RESORT STYLE (55+) COMMUNITY OF STONE CREEK-DEL WEBB. THIS 1958sf. HOME FEATURES; AN ADDITIONAL 288sf CLIMATE CONTROLLED LANAI/SUNROOM FOR EXPANDED FLORIDA LIVING. LANAI/SUNROOM HAS DOUBLE SLIDERS, LOW-E GLASS WINDOWS AND SILLS. RENOVATED KITCHEN WITH HUGE CENTER ISLAND FOR ENTERTAINING, GRANITE COUNTERTOPS AND DINING AREA WITH EXTENDED CABINETS, COUNTERTOP AND WINE RACK. OWNERS SUITE FEATURES; WALK-IN CLOSET, NEWLY RENOVATED BATH WITH LARGE WALK-IN SHOWER AND DUAL SINKS. SEMI- PRIVATE BACKYARD WITH 320sf PATIO WITH INTEGRATED STEPPING STONES. WORRY AND MAINTENANCE FREE WITH A NEW ROOF, NEW WATER HEATER, NEW WATER SOFTENER. EMERGENCY PIGTAIL HOOKUP FOR A (PORTABLE) GENERATOR BUILT INTO THE ELECTRICAL PANEL AND NEWER HVAC. STONE CREEK OFFERS; 24HOUR GUARD GATE, FISHING PONDS, 3 RECREATION CENTERS INCLUDING ONE NEWLY CONSTRUCTED, LARGE LAGOON POOL, INDOOR LAP POOL, INDOOR AND OUTDOOR SPA, SAUNAS, EXERCISE/FITNESS/WEIGHT ROOM, BASKETBALL COURT, PICKLEBALL COURTS, TENNIS COURTS, SHUFFLEBOARD, SOFTBALL FIELD, BOCCI, PUBLIC GOLF COURSE, MULTIPLE SOCIAL CALENDERS AND SO, MUCH, MUCH, MORE!
- Type:
- Other
- Sq.Ft.:
- 1,056
- Status:
- NEW LISTING
- Beds:
- 2
- Lot size:
- 4.07 Acres
- Year built:
- 1982
- Baths:
- 2.00
- MLS#:
- OM679817
- Subdivision:
- Circle Square Ranches
ADDITIONAL INFORMATION
Welcome home to this beautifully renovated 2 bed, 2 bath mobile nestled on over 4 acres of serene land. With crown molding throughout and a modern gas cooktop, every detail exudes taste and quality. Whether you're seeking an income-producing rental or a tranquil retreat to call your own, this property offers versatility. Additional amenities include a detached one-car garage/workshop that can easily be converted into a barn, a charming chicken coop or she shed, and convenient proximity to the World Equestrian Center and local amenities. Enjoy the best of both worlds with peaceful country living just minutes away from town conveniences.
$420,000
8779 SW 83rd Circle Ocala, FL 34481
- Type:
- Single Family
- Sq.Ft.:
- 2,327
- Status:
- NEW LISTING
- Beds:
- 3
- Lot size:
- 0.26 Acres
- Year built:
- 2006
- Baths:
- 2.00
- MLS#:
- OM679664
- Subdivision:
- Candler Hills East Ph I Un Bcd
ADDITIONAL INFORMATION
Welcome to your fabulous Ayreshire model home in Candler Hills East, WITH A VIEW, 2023 ROOF and 2021 HVAC! The private backyard looks out on a nicely maintained retention area which backs up to the golf course. You'll enter into the light and bright home with open floor plan, a huge living room, dining area and kitchen! The kitchen has wood cabinets with tons of storage space, Corian countertops and island with bar seating. The primary bedroom has a very sizable bathroom, water closet, double vanities, walk in shower and walk in closet. The screened-in lanai is a popular spot to enjoy that morning cup of coffee or evening glass of wine with no neighbors right behind you. On Top Of The World, an active 55+ community loaded with amenities, community center, lodge, pool and golf cart access to two shopping centers. With over 2,300 living sq ft, this 3 bed, 2 bath home is ready for you to come take a look and make the move!
$429,999
10145 SW 89th Loop Ocala, FL 34481
- Type:
- Single Family
- Sq.Ft.:
- 2,079
- Status:
- NEW LISTING
- Beds:
- 2
- Lot size:
- 0.2 Acres
- Year built:
- 2018
- Baths:
- 2.00
- MLS#:
- OM679694
- Subdivision:
- On Top/world-avalon Ph 4
ADDITIONAL INFORMATION
The Beautiful Beatrix Model, nestled in the serene Avalon community, offers a charming and spacious living experience. This home features two bedrooms and two bathrooms, providing ample space for comfort and privacy. Additionally, it includes a two-car garage with an added golf cart garage, offering extra room for your golf cart or additional storage needs. A bonus room is perfect for an office, craft room, or separate den. The home boasts a butler's pantry, enhancing storage and convenience for meal prep and entertaining. High ceilings create an open and airy feel throughout the space. Quadruple slider doors not only let in abundant natural light but also enhance indoor-outdoor living. The huge kitchen island, with additional storage, is ideal for cooking and socializing. Granite countertops provide a durable and stylish finish to the kitchen, complemented by modern stainless steel appliances, including a gas cooktop. Crown molding throughout adds an elegant touch to the interior decor. The primary suite is generously sized, featuring a huge walk-in closet for plenty of storage. Outside, a beautiful screened-in patio offers the perfect spot to enjoy the outdoors in comfort. This home perfectly combines luxury, functionality, and a beautiful community setting. While the community offers a wide variety of amenities, including swimming pools, golf courses, gyms,clubhouses, and various social activities. Make your appointment today to view this beautiful home.
- Type:
- Other
- Sq.Ft.:
- 1,411
- Status:
- NEW LISTING
- Beds:
- 2
- Lot size:
- 0.05 Acres
- Year built:
- 1987
- Baths:
- 2.00
- MLS#:
- OM679693
- Subdivision:
- Circle Square Woods
ADDITIONAL INFORMATION
Welcome to your dream villa home nestled in the vibrant On Top of The World Community! This meticulously maintained 2-bedroom, 2-bathroom villa offers the epitome of comfort and convenience. Step inside to discover a spacious layout accentuated by an enclosed air-conditioned lanai, perfect for enjoying the Florida sunshine year-round. But the real gem lies in the community itself. On Top of The World is not just a neighborhood, it's a lifestyle. Immerse yourself in a wealth of amenities including refreshing pools, inviting community centers, and expansive dog parks for your furry friends to roam. Experience the pulse of this lively community, bustling with activity and excitement. From weekly events to dance nights, there's always something happening here. With golfcart access to Circle Square and three shopping centers! Don't miss your chance to be a part of this dynamic community. Schedule your showing today and prepare to make On Top of The World your new home sweet home!
| All listing information is deemed reliable but not guaranteed and should be independently verified through personal inspection by appropriate professionals. Listings displayed on this website may be subject to prior sale or removal from sale; availability of any listing should always be independently verified. Listing information is provided for consumer personal, non-commercial use, solely to identify potential properties for potential purchase; all other use is strictly prohibited and may violate relevant federal and state law. Copyright 2024, My Florida Regional MLS DBA Stellar MLS. |
Ocala Real Estate
The median home value in Ocala, FL is $142,500. This is lower than the county median home value of $149,200. The national median home value is $219,700. The average price of homes sold in Ocala, FL is $142,500. Approximately 42.33% of Ocala homes are owned, compared to 40.36% rented, while 17.31% are vacant. Ocala real estate listings include condos, townhomes, and single family homes for sale. Commercial properties are also available. If you see a property you’re interested in, contact a Ocala real estate agent to arrange a tour today!
Ocala, Florida 34481 has a population of 57,812. Ocala 34481 is more family-centric than the surrounding county with 21.08% of the households containing married families with children. The county average for households married with children is 19%.
The median household income in Ocala, Florida 34481 is $39,238. The median household income for the surrounding county is $41,964 compared to the national median of $57,652. The median age of people living in Ocala 34481 is 38.7 years.
Ocala Weather
The average high temperature in July is 93.2 degrees, with an average low temperature in January of 44.8 degrees. The average rainfall is approximately 51.7 inches per year, with 0 inches of snow per year.
