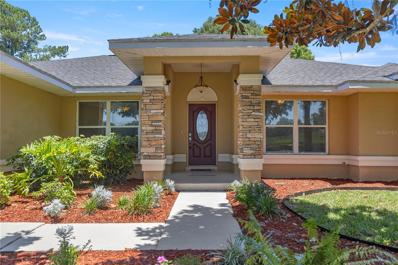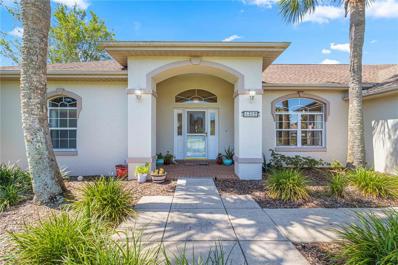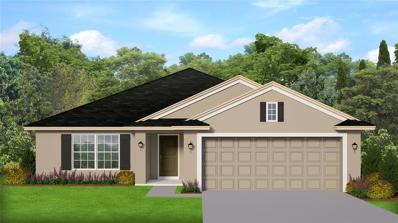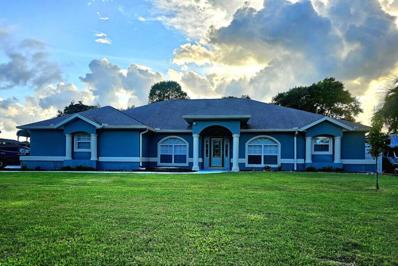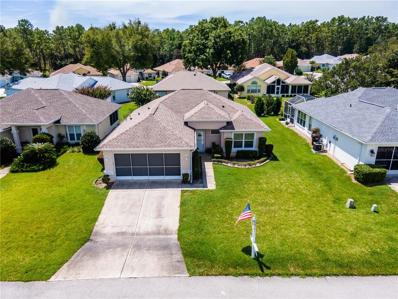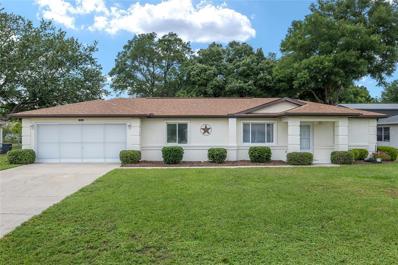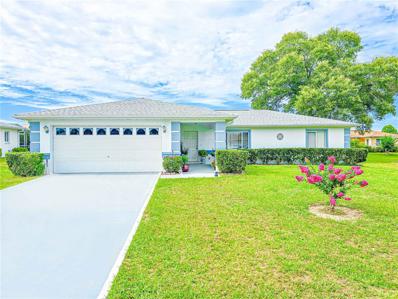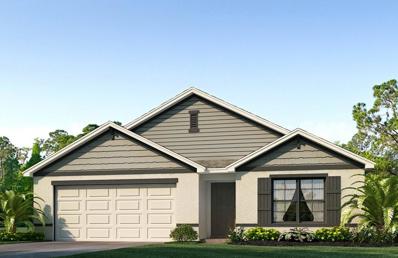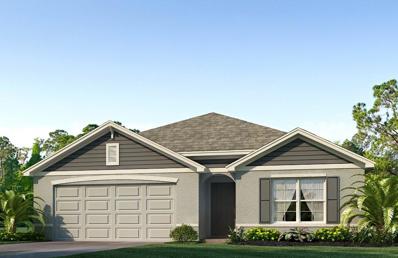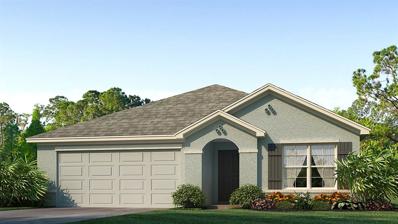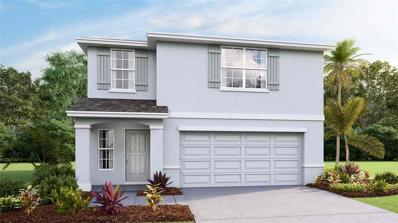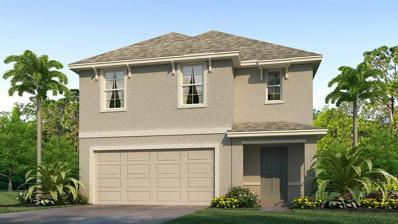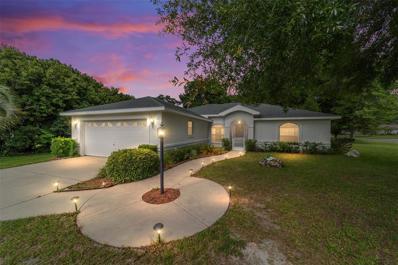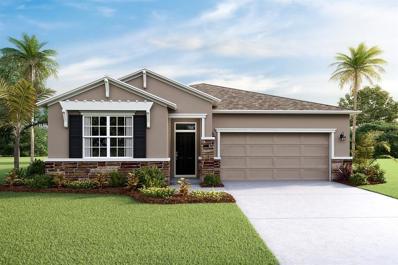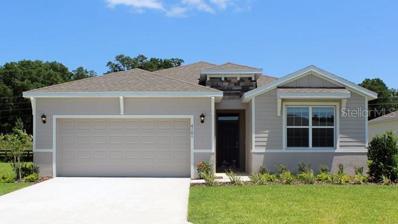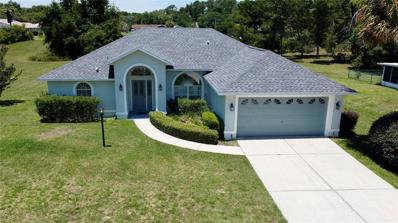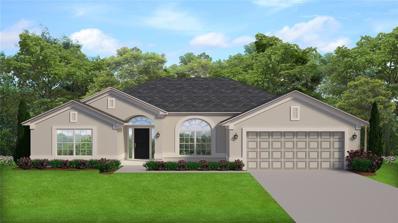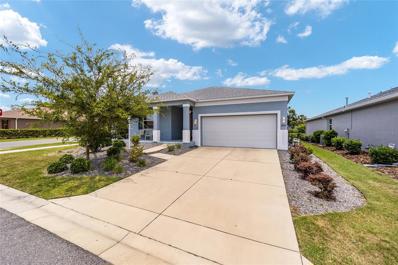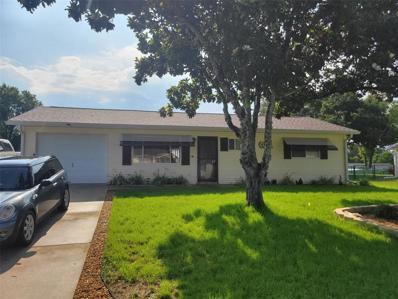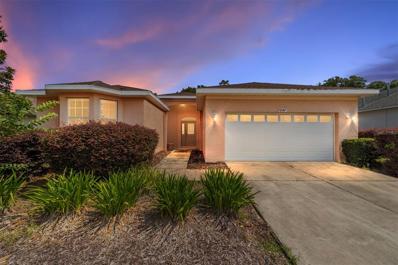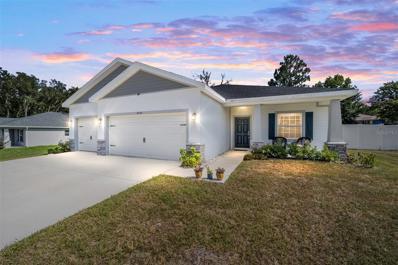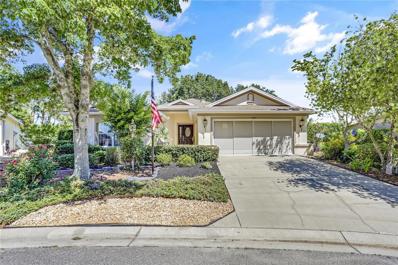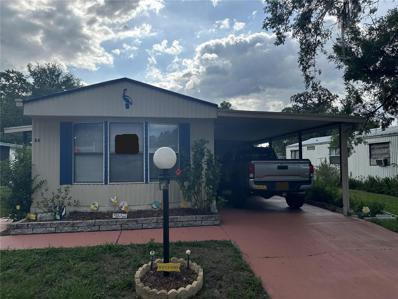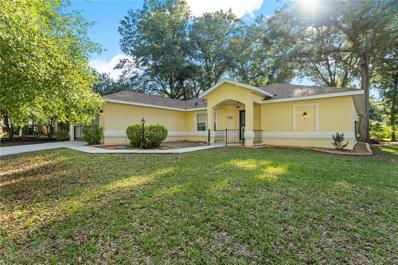Ocala FL Homes for Sale
$630,000
1699 SW 80th Street Ocala, FL 34476
- Type:
- Single Family
- Sq.Ft.:
- 2,202
- Status:
- NEW LISTING
- Beds:
- 4
- Lot size:
- 1.53 Acres
- Year built:
- 1994
- Baths:
- 2.00
- MLS#:
- OM679549
- Subdivision:
- Not In Sub
ADDITIONAL INFORMATION
One or more photo(s) has been virtually staged. THE PERFECT PLACE TO CALL HOME! This delightful 4 bedroom 2 bath executive Pool Home is nicely situated on 1.53 manicured acres. Located in one of Marion counties most coveted corridors and boasting over 3,100 square feet under roof this home has high ceilings, crown molding and a beautiful fireplace. The convenient split floor plan is perfect for a large active family and entertaining. All of the bedrooms are spacious and the primary bedroom is open, extra large and comfy with a lovely primary bathroom with recessed lighting and dual decorative walk-in tile shower. The kitchen is open and flows with pendant lights, eat-in bar, granite counter-tops, wood cabinets and stainless steel appliances, lots of storage, pantry, and breakfast nook overlooking the lanai and swimming pool. This home has so much to offer especially with the a bonus room, large inside laundry and over-sized lanai. A whole house generator to keep the home up and running at all times is great for the Florida weather in the event of a power outage. The property is zoned A1 (Agricultural) and completely fenced with a private gate, so bring the animals! This is country living that is located just minutes from the Florida Horse Park as well as the World Equestrian Center. Close to nearly everything including the Downtown Ocala! Don't miss this one!
$374,900
5302 SW 88th Place Ocala, FL 34476
- Type:
- Single Family
- Sq.Ft.:
- 2,521
- Status:
- NEW LISTING
- Beds:
- 4
- Lot size:
- 0.26 Acres
- Year built:
- 1998
- Baths:
- 2.00
- MLS#:
- OM679569
- Subdivision:
- Majestic Oaks Second Add
ADDITIONAL INFORMATION
Light, bright and spacious in SW Ocala's well established Majestic Oaks! Exceptional split floor plan in this 4 bedroom 2 bath home. True foyer entry leads to the formal living room and dining room. Generously sized primary suite boasts dual closets, dual sinks - one with a built in vanity, walk in tile shower, jetted soaking tub and separate water closet. Well appointed kitchen features updated stainless steel appliances, plenty of counter space and cabinet storage, pantry, breakfast bar and breakfast nook - all open to the family room. Three spare bedrooms and spacious spare bathroom featuring dual sinks are all just off of the family room/kitchen area. Inside laundry room with utility sink too! The rear screened porch overlooks the privacy fenced backyard and is an excellent space for plant enthusiasts, entertaining or just relaxing. Pride of ownership is evident in this well maintained and loved home. 2017 Roof, 2020 Water Heater, 2023 HVAC, 2023 Washer and Dryer and 2024 all kitchen appliances updated. All details have been attended to - schedule your private tour of this lovely home to experience the good vibes for yourself.
$348,150
4541 SW 90th Place Ocala, FL 34476
- Type:
- Single Family
- Sq.Ft.:
- 1,970
- Status:
- NEW LISTING
- Beds:
- 3
- Lot size:
- 0.13 Acres
- Year built:
- 2024
- Baths:
- 2.00
- MLS#:
- OM679590
- Subdivision:
- Ocala Crossings South Phase Two
ADDITIONAL INFORMATION
Under Construction. LOW INTEREST RATE BUYDOWN PROMOTION AVAILABLE ON THIS HOME WHEN BUYER CLOSES WITH A SELLER APPROVED LENDER AND SIGNS A CONTRACT NLT CLOSE OF BUSINESS 6/22/2024. Large 3/2 CONCRETE BLOCK home is located on a lot with no direct rear neighbors. Brand new community with amenities, resort style pool, playground and more. Shopping, movie theaters, restaurants, hospitals, VA Clinic and i75 nearby. New Publix just a few minutes away! Short walk for middle schoolers. Open floor plan great for entertaining! Wood Look Tile all areas except bedrooms. Primary bedroom must be seen to be fully appreciated, plenty of space to create a sitting area and access to the back lanai. Tray ceiling w/crown molding in master bedroom for that added ceiling height making this space feel Grande. Separate tiled shower in master bath and a large soaking tub. Upgraded cabinets, stainless appliance pkg, Granite counter tops in the kitchen and baths. TAEXX pest control system built in walls. Builder warranty! Est competition Sep/Oct. Celebrate the holidays in a brand new home. Builder assists with closing costs when Buyer pays cash or closes with Seller approved lender. Pictures are of a similar home for illustration purposes only. Colors and features will vary. Prices and Promotions subject to change without notice.
$470,000
5303 SW 103rd Loop Ocala, FL 34476
- Type:
- Single Family
- Sq.Ft.:
- 2,331
- Status:
- NEW LISTING
- Beds:
- 3
- Lot size:
- 0.51 Acres
- Year built:
- 1999
- Baths:
- 3.00
- MLS#:
- R10992094
- Subdivision:
- OAKCREST ESTATES
ADDITIONAL INFORMATION
Stunning Pool Home on Half-Acre Lot in Emerald Point.. More pictures to comeWelcome to this exquisite residence nestled in the serene Emerald Point neighborhood. Situated on a generous half-acre lot, this property offers a private and tranquil backyard oasis. With no HOA fees, you'll enjoy the freedom to make this house your own.Key Features:Bedrooms: 3,Bathrooms: 2.5, Garage: 2-car, Additional Parking: Massive RV Steal Carport/Boat CarportWorkshop with electric & AC and Garden shed.
$235,000
6317 SW 117th Loop Ocala, FL 34476
- Type:
- Single Family
- Sq.Ft.:
- 1,217
- Status:
- NEW LISTING
- Beds:
- 2
- Lot size:
- 0.13 Acres
- Year built:
- 1998
- Baths:
- 2.00
- MLS#:
- OM679571
- Subdivision:
- Oak Run Laurel Oaks
ADDITIONAL INFORMATION
Welcome Home! Oak Run is a premier 55+ Country Club with 18 hole golf course on it. This home is on a maintained lot that includes watering the grass, mowing, edging, pest control & fertilization. Very well maintained home, opens to an inviting living room with peaked ceilings & laminate floors. Just to the right is your eat-in kitchen area with newer appliances & lots of counter space. The kitchen eat in area is another 8'x10' with a big window so it it is light & bright. Lanai is off the kitchen with vinyl windows over looking the backyard. This is a split bedroom plan so the spacious guest room is to the right (10'x14') and the master bedroom (14'x11') is to the left. The master bedroom has a large closet and ensuite. No carpet in this home, laminate floors in the living areas & tile floors in the wet areas. Inside laundry & a large 2 car garage. New roof in 2019 & new A/C 2022. HOA Fee includes Cable TV (Basic Pkg.), curbside garbage pick-up, home mail delivery, 3 guard gates, maint. of common areas & the use of all rec. facilities, 3 Clubhouses, 6 Pools, Bocce courts, Shuffleboard, Pickleball, Billiards, Card & Ceramic Rooms, 4 Lighted Tennis Courts, Great Restaurant & 18 hole Golf Course. Over 110 clubs and daily activities. Monthly newsletter is delivered to your home every month.
$205,000
10524 SW 62 Terrace Ocala, FL 34476
- Type:
- Single Family
- Sq.Ft.:
- 1,284
- Status:
- NEW LISTING
- Beds:
- 2
- Lot size:
- 0.23 Acres
- Year built:
- 1995
- Baths:
- 2.00
- MLS#:
- OM679562
- Subdivision:
- Cherry Wood Estates
ADDITIONAL INFORMATION
A beautiful well maintained 2 bedrooms & 2 bathrooms single-family home in Cherrywood Estates, a 55+ community. This home has a 3-year roof, the AC has a new motor and starter with a warranty that expires in April 2025, the water heater is 2 years old, and brand-new vinyl floors. The Breakfast nook overlooks the sunny backyard and offers a beautiful bay window. Kitchen is open to both the Dining Room & Breakfast Nook providing a great flow. One of the house's best features is the inside laundry room which offers a window for natural light, wash tub, and cabinet shelving for extra storage. The property also has an enclosed lanai, and it backs up to nice green space and privacy. HOA includes Spectrum cable, internet, trash service, Pool, Clubhouse, Billiard Room, Tennis Court, Library and Fitness Room. So please make an appointment to tour this manicured turnkey ready home!!
$431,111
10340 SW 50th Court Ocala, FL 34476
- Type:
- Single Family
- Sq.Ft.:
- 2,010
- Status:
- NEW LISTING
- Beds:
- 3
- Lot size:
- 0.53 Acres
- Year built:
- 2020
- Baths:
- 2.00
- MLS#:
- OM679587
- Subdivision:
- Sandy Pines
ADDITIONAL INFORMATION
If you are looking for a new-ish pool home with 3 bedrooms, a Den, and plenty of privacy around the home, check out this new listing in Sandy Pines in Ocala, Florida! First, the location is central to parks, schools, shopping, restaurants, groceries, hospitals, and everything else you might need to make your life easy and convenient. It is also an easy jump to I-75, with a straight shot to downtown Ocala, Gainesville, Orlando, and the Daytona or Tampa Beaches. As for the home, this 2020-built home already has a gorgeous solar-heated pool installed, and it sits on a spacious .53-acre parcel. Walking inside the home, you will love the den/office space directly as you walk in. The first two bedrooms are comfortably sized, and the spacious primary bedroom suite overlooks the pool and the beautiful backyard. This home has LVP throughout, the perfect extended pantry in the kitchen, and an excellent open floor plan that draws your eyes directly to the pool and outside lanai. The only thing this home is missing is you and your dream to make it your own! Call today to set an appointment!
$249,000
9866 SW 59th Circle Ocala, FL 34476
- Type:
- Single Family
- Sq.Ft.:
- 1,628
- Status:
- NEW LISTING
- Beds:
- 3
- Lot size:
- 0.21 Acres
- Year built:
- 1999
- Baths:
- 2.00
- MLS#:
- OM679509
- Subdivision:
- Cherrywood Estate
ADDITIONAL INFORMATION
Looking to retire in a great location? Welcome to Cherrywood Estates. Look no further than this affordable, move-in ready home in the quiet and close-knit neighborhood. A wonderful community atmosphere in a prime location with easy access to local attractions, dining, and shopping. This charming property features a new roof installed in 2022 and has been gently lived in, making it an excellent choice for your next chapter. Spacious comfortable layout throughout with 3 bedrooms and 2 bathrooms, this home offers plenty of space for comfortable living with a mix of laminate, tile, and carpet flooring. The open and split floor plan is ready for you to make your own, providing privacy.The community boasts a pool, clubhouse, billiard room, tennis court, library, and fitness room. Basic cable and weekly trash pickup adding to the convenience.
$335,990
9122 SW 45th Terrace Ocala, FL 34476
- Type:
- Single Family
- Sq.Ft.:
- 1,828
- Status:
- NEW LISTING
- Beds:
- 4
- Lot size:
- 0.13 Acres
- Year built:
- 2024
- Baths:
- 2.00
- MLS#:
- T3530254
- Subdivision:
- Ocala Crossings South
ADDITIONAL INFORMATION
One or more photo(s) has been virtually staged. Under Construction. Welcome to a spacious and inviting 4-bedroom, open concept, all concrete block constructed home where design meets functional elegance. The seamless flow between living areas and kitchen creates an expansive environment perfect for both daily living and entertaining. The kitchen is a focal point of this home and designed for style and convenience including stainless steel range, microwave, built-in dishwasher and refrigerator. With four well-appointed bedrooms, and primary bedroom with ensuite and walk-in closet, and laundry room complete with washer and dryer, this residence embodies the perfect harmony of openness and privacy. Pictures, photographs, colors, features, and sizes are for illustration purposes only and will vary from the homes as built. Home and community information including pricing, included features, terms, availability and amenities are subject to change and prior sale at any time without notice or obligation. CRC057592.
$343,990
9109 SW 45th Terrace Ocala, FL 34476
- Type:
- Single Family
- Sq.Ft.:
- 1,828
- Status:
- NEW LISTING
- Beds:
- 4
- Lot size:
- 0.17 Acres
- Year built:
- 2024
- Baths:
- 2.00
- MLS#:
- T3530246
- Subdivision:
- Ocala Crossings South
ADDITIONAL INFORMATION
One or more photo(s) has been virtually staged. Under Construction. Welcome to a spacious and inviting 4-bedroom, open concept, all concrete block constructed home where design meets functional elegance. The seamless flow between living areas and kitchen creates an expansive environment perfect for both daily living and entertaining. The kitchen is a focal point of this home and designed for style and convenience including stainless steel range, microwave, built-in dishwasher and refrigerator. With four well-appointed bedrooms, and primary bedroom with ensuite and walk-in closet, and laundry room complete with washer and dryer, this residence embodies the perfect harmony of openness and privacy. Pictures, photographs, colors, features, and sizes are for illustration purposes only and will vary from the homes as built. Home and community information including pricing, included features, terms, availability and amenities are subject to change and prior sale at any time without notice or obligation. CRC057592.
$326,990
9101 SW 45th Terrace Ocala, FL 34476
- Type:
- Single Family
- Sq.Ft.:
- 1,672
- Status:
- NEW LISTING
- Beds:
- 3
- Lot size:
- 0.13 Acres
- Year built:
- 2024
- Baths:
- 2.00
- MLS#:
- T3530241
- Subdivision:
- Ocala Crossings South
ADDITIONAL INFORMATION
One or more photo(s) has been virtually staged. Under Construction. Indulge in modern living with this 3-bedroom, all concrete block constructed home featuring an open layout and stainless appliances. The open design connects the living, dining and kitchen areas, creating a spacious and inviting atmosphere. The kitchen, equipped with stainless refrigerator, built-in dishwasher, range and microwave, becomes a stylish focal point, blending form and function. The laundry room comes equipped with washer and dryer. With three bedrooms thoughtfully integrated into the layout, this home offers both comfort and contemporary elegance. The primary bedroom features an ensuite bathroom and walk-in closet. This home comes complete with a smart home package, “Home is Connected”. Pictures, photographs, colors, features, and sizes are for illustration purposes only and will vary from the homes as built. Home and community information including pricing, included features, terms, availability and amenities are subject to change and prior sale at any time without notice or obligation. CRC057592.
$331,990
8626 SW 45th Court Ocala, FL 34476
- Type:
- Single Family
- Sq.Ft.:
- 1,961
- Status:
- NEW LISTING
- Beds:
- 3
- Lot size:
- 0.11 Acres
- Year built:
- 2024
- Baths:
- 3.00
- MLS#:
- T3530237
- Subdivision:
- Ocala Crossings South
ADDITIONAL INFORMATION
One or more photo(s) has been virtually staged. Under Construction. Discover the warmth of home in this cozy two-story, three-bedroom, 2.5 bathroom residence. The thoughtful design creates an intimate atmosphere, seamlessly blending the living, dining and kitchen spaces on the main floor. Upstairs, find three well-appointed bedrooms and a bonus room. The primary bedroom comes complete with an ensuite bath and walk-in closets for a touch of luxury. The kitchen is appointed with stainless steel microwave, range, refrigerator and built-in dishwasher and laundry room is equipped with a washer and dryer. This home is a perfect retreat, offering a smart home package, “Home is Connected” for comfort and functionality. Welcome to a space where every corner invites you to unwind and feel truly at home. Pictures, photographs, colors, features, and sizes are for illustration purposes only and will vary from the homes as built. Home and community information including pricing, included features, terms, availability and amenities are subject to change and prior sale at any time without notice or obligation. CRC057592.
$352,990
8632 SW 45th Court Ocala, FL 34476
- Type:
- Single Family
- Sq.Ft.:
- 2,447
- Status:
- NEW LISTING
- Beds:
- 5
- Lot size:
- 0.11 Acres
- Year built:
- 2024
- Baths:
- 3.00
- MLS#:
- T3530230
- Subdivision:
- Ocala Crossings South
ADDITIONAL INFORMATION
One or more photo(s) has been virtually staged. Under Construction. Welcome to the epitome of modern living in this two-story 5-bedroom home with an open concept downstairs. The ground floor seamlessly integrates the living, dining and kitchen areas creating a spacious and inviting atmosphere. The primary bedroom is located upstairs, with an ensuite bathroom and walk-in closets. Kitchen is well-equipped with stainless steel Range, Microwave, Built-in dishwasher and refrigerator. Laundry room has a washer and dryer. This home offers a perfect blend of shared living spaces and private retreats. Welcome home to a perfect synthesis of style and practicality. Pictures, photographs, colors, features, and sizes are for illustration purposes only and will vary from the homes as built. Home and community information including pricing, included features, terms, availability and amenities are subject to change and prior sale at any time without notice or obligation. CRC057592.
$369,000
10917 SW 69th Court Ocala, FL 34476
- Type:
- Single Family
- Sq.Ft.:
- 1,788
- Status:
- NEW LISTING
- Beds:
- 3
- Lot size:
- 0.46 Acres
- Year built:
- 1996
- Baths:
- 2.00
- MLS#:
- OM679403
- Subdivision:
- Meadow Ridge Second Add
ADDITIONAL INFORMATION
ROOF REPLACED 2018, A/C REPLACED 2018. Wow, just wow, look at this lovely 3-bedroom, 2-bath pool home that is looking for new owners to enjoy all it has to offer. Not only will you enjoy the large bedrooms and large common areas, but this property also boasts a bonus room that leads to the pool area for great entertaining options. If you enjoy cooking this large kitchen lends itself to great gatherings and lots of memories. Let's not forget about the large corner lot with mature trees for privacy and shade. There are so many thoughtful upgrades and details to see at this property, you should make an appointment to view it right away!
- Type:
- Single Family
- Sq.Ft.:
- 1,816
- Status:
- NEW LISTING
- Beds:
- 3
- Lot size:
- 0.21 Acres
- Year built:
- 2023
- Baths:
- 2.00
- MLS#:
- T3529941
- Subdivision:
- Jb Ranch
ADDITIONAL INFORMATION
One or more photo(s) has been virtually staged. Under Construction. Discover the epitome of luxury living in this open concept home. Unleashing a sense of spaciousness, the seamless flow between living, dining and kitchen areas creates an inviting ambiance. The kitchen, a focal point of this design, boasts an island and stainless-steel electric range, microwave and built-in dishwasher, perfect for both everyday living and entertaining on the lanai. The primary bedroom features an ensuite bathroom and walk-in closet. This home is made of all concrete block construction and features our smart home package, “Home is Connected”. Pictures, photographs, colors, features, and sizes are for illustration purposes only and will vary from the homes as built. Home and community information including pricing, included features, terms, availability and amenities are subject to change and prior sale at any time without notice or obligation. CRC057592.
$347,165
6035 SW 93rd Loop Ocala, FL 34476
- Type:
- Single Family
- Sq.Ft.:
- 2,034
- Status:
- NEW LISTING
- Beds:
- 4
- Lot size:
- 0.16 Acres
- Year built:
- 2024
- Baths:
- 2.00
- MLS#:
- T3529947
- Subdivision:
- Jb Ranch
ADDITIONAL INFORMATION
One or more photo(s) has been virtually staged. Under Construction. Experience the epitome of modern living in this four-bedroom open concept, all concrete block constructed home. The expansive layout seamlessly integrates the living, dining and kitchen areas, creating a spacious and interconnected environment. With four well-appointed bedrooms, this home offers versatility and ample space for family or guests. The primary bedroom features an ensuite bathroom and walk-in closet. This home comes complete with a smart home package, “Home is Connected”. Welcome home to a new standard of living. This home includes a stainless-steel electric range, microwave, and built-in dishwasher. Pictures, photographs, colors, features, and sizes are for illustration purposes only and will vary from the homes as built. Home and community information including pricing, included features, terms, availability and amenities are subject to change and prior sale at any time without notice or obligation. CRC057592.
$345,000
10772 SW 53rd Circle Ocala, FL 34476
- Type:
- Single Family
- Sq.Ft.:
- 1,552
- Status:
- NEW LISTING
- Beds:
- 3
- Lot size:
- 0.48 Acres
- Year built:
- 1999
- Baths:
- 2.00
- MLS#:
- OM679540
- Subdivision:
- Kingsland Country Estate
ADDITIONAL INFORMATION
Welcome to this spacious 3-bedroom, 2-bathroom home located in the highly sought-after 55+ community of Marco Polo Village. Freshly painted and impeccably maintained, this home exudes charm and comfort, making it the ideal place to call home. The property features a brand new roof installed in 2024, along with a brand new central heating and air conditioner added in 2020, providing modern amenities for energy efficiency and comfort. A brand new water heater installed in 2024 ensures convenience and reliability for residents. The large main bedroom and bath offer two spacious walk-in closets for ample storage and organization. With split bedrooms, an indoor laundry area, and 12-foot ceilings in the living area, this home offers a functional and welcoming living space. Enjoy the convenience of a large 2-car garage and a screened-in lanai overlooking the almost 1/2-acre private backyard, perfect for outdoor relaxation and entertaining. The property is conveniently located near shopping centers, malls, entertainment venues, and recreational areas, providing easy access to a variety of amenities. Centrally situated in Florida, this home offers proximity to beaches and cities like Tampa, Orlando, and Daytona Beach, allowing residents to enjoy a diverse range of attractions and leisure options. Experience the best of Florida living in this spacious and well-appointed home in a desirable area in one of the best places to live in Florida. Embrace a vibrant lifestyle with access to amenities and attractions, all while enjoying the tranquility and privacy of your own backyard oasis.
$364,950
5012 SW 92nd Street Ocala, FL 34476
- Type:
- Single Family
- Sq.Ft.:
- 2,332
- Status:
- NEW LISTING
- Beds:
- 4
- Lot size:
- 0.21 Acres
- Year built:
- 2024
- Baths:
- 2.00
- MLS#:
- OM679378
- Subdivision:
- Oaks At Ocala Crossings S
ADDITIONAL INFORMATION
Under Construction. Brand New Home construction. Estimated completion Aug/Sept barring any unforeseen setbacks in materials or labor. LOW INTEREST RATE BUYDOWN PROMOTION AVAILABLE ON THIS HOME WHEN BUYER CLOSES WITH A SELLER APPROVED LENDER AND SIGNS A CONTRACT NLT CLOSE OF BUSINESS 6/22/2024. CALL FOR DETAILS! Spacious split and open floorplan. You will love the additional height of the tray ceiling complete with crown molding in the master bedroom. Separate tiled shower in the master bath and a garden tub, granite countertops in kitchen and bathrooms, Tile ALL areas except bedrooms, stainless appliances, mini-blind insert in rear door to covered patio. TAEXX in-wall pest control system. NO DIRECT REAR NEIGHBORS. Desirable backyard view. Builder Warranty! Closing costs paid when using Seller Approved lenders. Elevation photo is rendering and used for illustration purposes only. INTERIOR PHOTOS are the same floorplan in different home just for reference of potential finished product. Colors and options WILL vary.
$349,900
7791 SW 84th Loop Ocala, FL 34476
- Type:
- Single Family
- Sq.Ft.:
- 1,733
- Status:
- NEW LISTING
- Beds:
- 2
- Lot size:
- 0.16 Acres
- Year built:
- 2019
- Baths:
- 2.00
- MLS#:
- OM679379
- Subdivision:
- Indigo East
ADDITIONAL INFORMATION
PRIVACY LOT: This well maintained, 2019 Ginger is located on a corner lot in Indigo East and features 2 bedrooms, 2 bathrooms, flex room, and oversized 2 car garage. Perfect for entertaining, this home features a stunning gourmet kitchen with stainless steel appliances, under cabinet lighting, large pantry, granite counter, oversized island, and mosaic tile backsplash. White staggered cabinets have pullouts for easy access and crown molding for a stylish look. Tile floors in every room and carpet in the bedrooms mean low maintenance. The main bedroom includes a large walk-in closet and en suite bathroom with dual vanity sinks and zero entry shower. This home is perfect for enjoying the outdoors from the north facing screened lanai that has epoxy floors for easy clean up. The paver patio beyond the lanai is perfect for grilling and al fresco dining. This home has so many great features including an indoor laundry room with extra cabinet storage and built-in sink, custom painted walls, and smart home capabilities. Best of all, this home includes a HOME WARRANTY! Indigo East is part of the ON TOP OF THE WORLD campus and has 2 swimming pools, fitness center, walking trails, dog park, curbside trash collection and curbside mail service. On Top of the World is Ocala's premier active adult community with golf cart access to 3 shopping centers with restaurants, banking, shopping, and healthcare.
$219,000
11243 SW 79th Avenue Ocala, FL 34476
- Type:
- Single Family
- Sq.Ft.:
- 943
- Status:
- NEW LISTING
- Beds:
- 2
- Lot size:
- 0.23 Acres
- Year built:
- 1990
- Baths:
- 2.00
- MLS#:
- OM679366
- Subdivision:
- Palm Cay
ADDITIONAL INFORMATION
Your dream pool home! Two bedroom, two bath with a one car garage. Open patio and Florida room. Great for entertaining. Roof and AC NEW in 2022. Septic pumped in 2024. Survey provided! Low taxes, low HOA and a gated 55+ community.
- Type:
- Single Family
- Sq.Ft.:
- 2,032
- Status:
- NEW LISTING
- Beds:
- 3
- Lot size:
- 0.17 Acres
- Year built:
- 2006
- Baths:
- 2.00
- MLS#:
- G5082383
- Subdivision:
- Indigo East Ph 1
ADDITIONAL INFORMATION
Spacious 3-bedroom, 2-bathroom single-family home in Indigo East, an On Top of the World 55+ community in Ocala. Home has 2,032 square feet of living space on a private lot with no rear neighbors. The community features a clubhouse, fitness center, pool, and dog park, providing residents with a wealth of amenities. Residents can also enjoy the golf course and additional facilities available within the On Top of the World community such as their Master the Possibility classes and entertainment. Adding to the convenience, the HOA fee includes internet service. This home is an ideal choice for active adults seeking a comfortable and well-appointed living experience in a vibrant 55+ community. Located near shopping, dining and just an 1.5 drive to the Orlando theme parks or the gulf beaches.
- Type:
- Single Family
- Sq.Ft.:
- 2,365
- Status:
- NEW LISTING
- Beds:
- 4
- Lot size:
- 0.34 Acres
- Year built:
- 2023
- Baths:
- 3.00
- MLS#:
- OM679221
- Subdivision:
- Kingsland Country Estate
ADDITIONAL INFORMATION
Beautiful Modern Home Built in 2023! 4 Bedrooms, 2.5 Bathrooms: Including a luxurious master suite with a spacious walk-in closet and high ceilings. Luxury Vinyl Plank Flooring: Extends through the living room and kitchen, offering durability and a sleek look. Cozy Carpeting: In the office and all bedrooms for added comfort. Open Floor Plan: Perfect for entertaining, featuring a wide and open living area. Stunning Kitchen: Features an 11-foot island, neutral finishes, a walk-in pantry, and 9 ft ceilings for ample space and style. Indoor Laundry Room: Conveniently located off the kitchen for easy access. Split Plan Layout: Provides privacy by separating the master suite from the other bedrooms. Outdoor Features: Enjoy a fenced-in backyard, covered back patio for outdoor relaxation, and an irrigation system for maintaining lush landscaping. Modern Conveniences: Home equipped with a water softener and water purifier. Ample Parking: 3-car garage with an extra wide driveway provides plenty of space for vehicles. High-End Finishes: From the flooring to the layout, every detail is designed for modern living and comfort. This newly-built home ticks all the boxes for luxurious and convenient living. Don't miss the chance to make this dream home yours!
$379,000
8033 SW 81st Loop Ocala, FL 34476
- Type:
- Single Family
- Sq.Ft.:
- 1,945
- Status:
- NEW LISTING
- Beds:
- 3
- Lot size:
- 0.22 Acres
- Year built:
- 2004
- Baths:
- 2.00
- MLS#:
- GC522264
- Subdivision:
- Indigo East Ph 1 Un A-a & B-b
ADDITIONAL INFORMATION
Discover the charm of this lovely three-bedroom, two-bathroom home in the exclusive 55+ community of On Top of The World. Nestled in the desirable Indigo East neighborhood, this residence offers a perfect blend of comfort and elegance. The heart of the home is the beautiful, spacious kitchen, equipped with stainless steel appliances, including a gas stove, a double sink, and an island with ample countertop space and storage. Enjoy meals in the cozy eat-in kitchen area or the additional formal dining room. Abundant natural light floods the home, highlighting the tray ceilings and enhancing the inviting atmosphere. The expansive master bathroom boasts a new shower glass door, adding a touch of modern luxury. Step through the sliding glass door into the charming sunroom, perfect for relaxation. The home is beautifully landscaped and features a delightful outdoor patio, ideal for seating and enjoying the serene surroundings. Living in On Top of The World means access to an array of exceptional amenities. Enjoy the clubhouse, pool, three golf courses, education center, fitness center, and various club activities designed for an active lifestyle. The location is superb, with dining, shopping, and hospitals nearby, and the World Equestrian Center just 15 minutes away. Experience the best of 55+ living in this delightful home, where every detail is crafted for your comfort and enjoyment.
- Type:
- Other
- Sq.Ft.:
- 672
- Status:
- Active
- Beds:
- 2
- Lot size:
- 0.1 Acres
- Year built:
- 1986
- Baths:
- 1.00
- MLS#:
- O6208884
- Subdivision:
- Shady Road Villas Manufactured Home Community
ADDITIONAL INFORMATION
Discover your new furnished oasis in the heart of Ocala, Florida, with this charming 2-bedroom, 1-bathroom manufactured home located in the vibrant Shady Road Villa community. This 1986 gem offers a cozy yet spacious living environment perfect for those seeking comfort and convenience. With a lot rent of just $595 per month, you’ll enjoy private amenities including a clubhouse, pool, and shuffleboard courts, as well as included utilities like water, sewer, and trash. Nestled in a serene 55+ community, this home provides a peaceful retreat while being just minutes away from shopping, dining, and medical facilities. Engage with friendly neighbors through various community events and activities, making this the perfect place to embrace an active and social lifestyle. Don’t miss out on this fantastic opportunity to experience affordable, comfortable living in beautiful Ocala. Schedule a tour today and make this charming home yours!
$278,900
10183 SW 54th Court Ocala, FL 34476
- Type:
- Single Family
- Sq.Ft.:
- 1,580
- Status:
- Active
- Beds:
- 3
- Lot size:
- 0.33 Acres
- Year built:
- 2001
- Baths:
- 2.00
- MLS#:
- OM679241
- Subdivision:
- Woods & Meadows East
ADDITIONAL INFORMATION
This beautiful 3/2/2 home in Woods & Meadows East has no HOA fees. 2022 new roof, 2022 new A/C. A welcoming entrance leads to a tiled foyer and carpeted great room with cathedral ceiling. Both great room and tiled eat-in kitchen open to enclosed great room overlooking private backyard with mature landscaping. The master bedroom features en suite bathroom with walk in shower and walk in closet while the 2 other bedrooms share a shower/tub. This home is in the area of Liberty Park, Liberty Library, shopping, medical facilities, and restaurants. Make this beautiful home yours - immediate occupancy.
| All listing information is deemed reliable but not guaranteed and should be independently verified through personal inspection by appropriate professionals. Listings displayed on this website may be subject to prior sale or removal from sale; availability of any listing should always be independently verified. Listing information is provided for consumer personal, non-commercial use, solely to identify potential properties for potential purchase; all other use is strictly prohibited and may violate relevant federal and state law. Copyright 2024, My Florida Regional MLS DBA Stellar MLS. |
Andrea Conner, License #BK3437731, Xome Inc., License #1043756, AndreaD.Conner@Xome.com, 844-400-9663, 750 State Highway 121 Bypass, Suite 100, Lewisville, TX 75067

All listings featuring the BMLS logo are provided by BeachesMLS, Inc. This information is not verified for authenticity or accuracy and is not guaranteed. Copyright © 2024 BeachesMLS, Inc.
Ocala Real Estate
The median home value in Ocala, FL is $142,500. This is lower than the county median home value of $149,200. The national median home value is $219,700. The average price of homes sold in Ocala, FL is $142,500. Approximately 42.33% of Ocala homes are owned, compared to 40.36% rented, while 17.31% are vacant. Ocala real estate listings include condos, townhomes, and single family homes for sale. Commercial properties are also available. If you see a property you’re interested in, contact a Ocala real estate agent to arrange a tour today!
Ocala, Florida 34476 has a population of 57,812. Ocala 34476 is more family-centric than the surrounding county with 21.08% of the households containing married families with children. The county average for households married with children is 19%.
The median household income in Ocala, Florida 34476 is $39,238. The median household income for the surrounding county is $41,964 compared to the national median of $57,652. The median age of people living in Ocala 34476 is 38.7 years.
Ocala Weather
The average high temperature in July is 93.2 degrees, with an average low temperature in January of 44.8 degrees. The average rainfall is approximately 51.7 inches per year, with 0 inches of snow per year.
