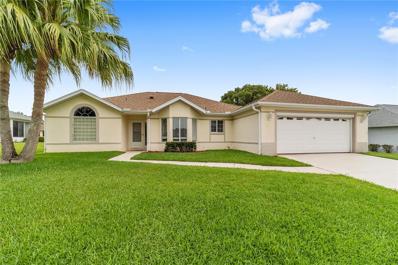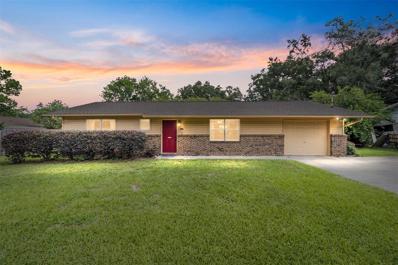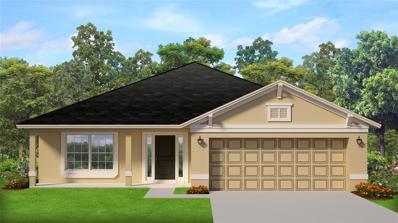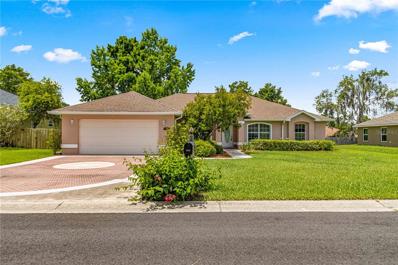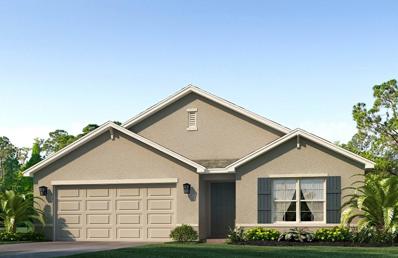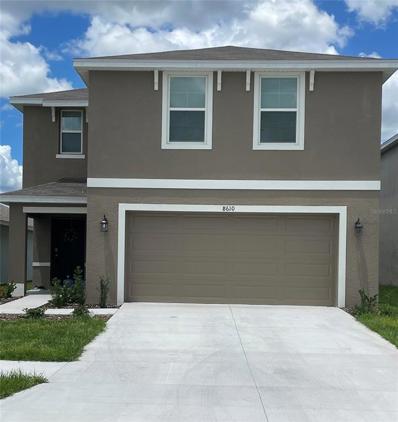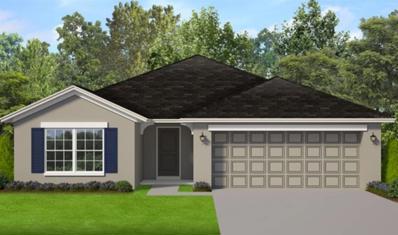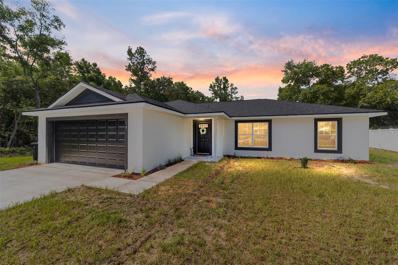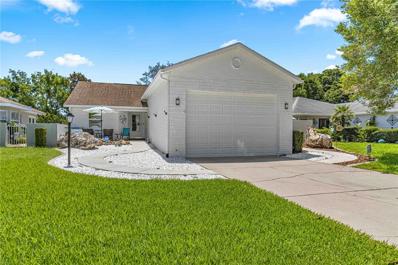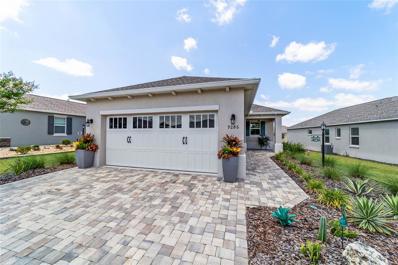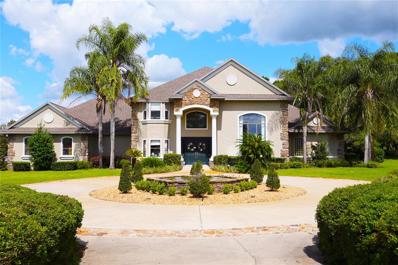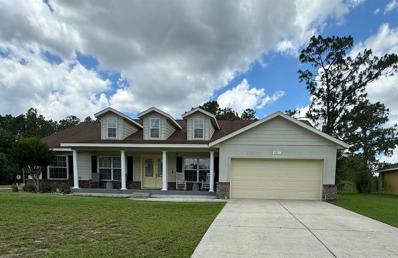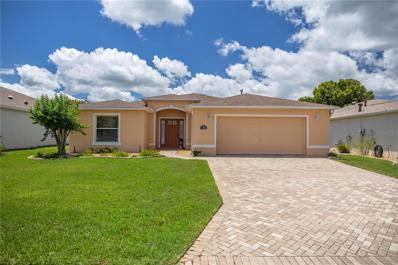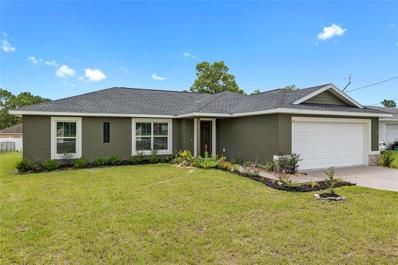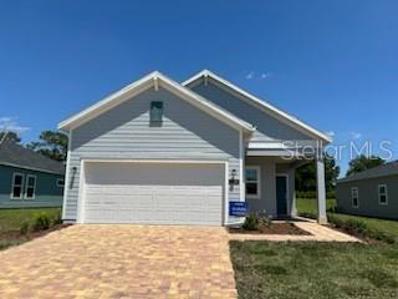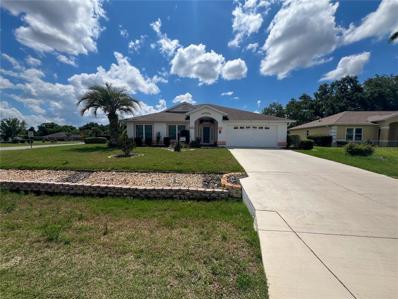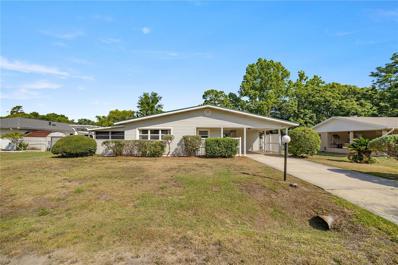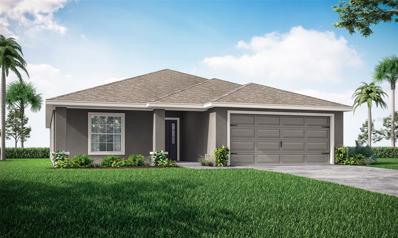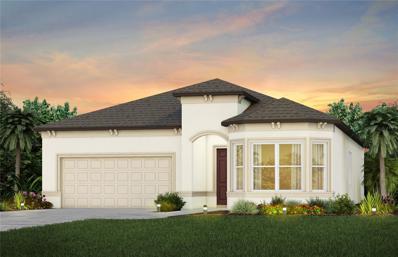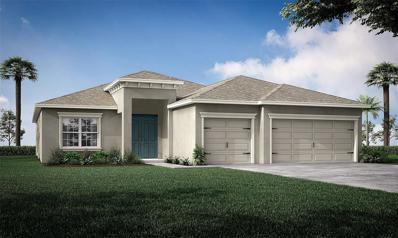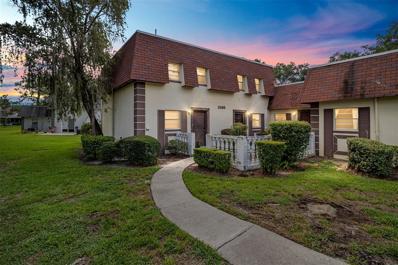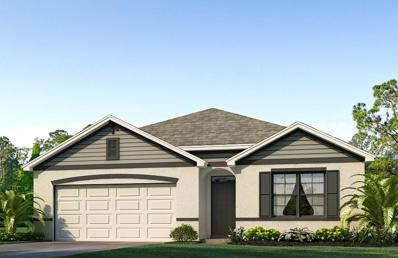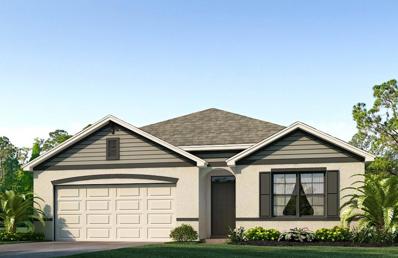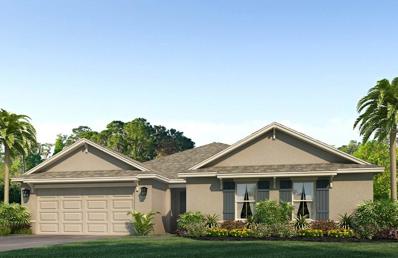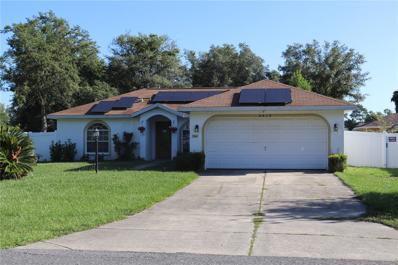Ocala FL Homes for Sale
$249,900
5151 NW 20th Place Ocala, FL 34482
- Type:
- Single Family
- Sq.Ft.:
- 1,374
- Status:
- Active
- Beds:
- 2
- Lot size:
- 0.2 Acres
- Year built:
- 1996
- Baths:
- 2.00
- MLS#:
- OM679144
- Subdivision:
- Ocala Palms Un 03
ADDITIONAL INFORMATION
GOLF COURSE VIEW from the front porch of this Kentia Palm Model in Beautiful Ocala Palms. This 55+ gated community is just minutes to the World equestrian Center and I-75 and Publix is across the street. This floorplan was modified and has an extra large living area making it great for entertaining. Kitchen has a breakfast nook looking over the golf course and has newer stainless steel appliances and pantry. Master bedroom has sliding doors to lanai, walk-in closet, and tray ceiling. This home comes with a 6 zone irrigation system and a termite bond. The large 2 car garage has a over head screened door and a roll in screen door to the house. Roof is 2016 new and HVAC is 2013. Garage was built with extra concrete reinforcement in the garage floor. Call today for an appointment to view your next home!!!
$224,000
2605 NE 43rd Place Ocala, FL 34479
- Type:
- Single Family
- Sq.Ft.:
- 1,092
- Status:
- Active
- Beds:
- 2
- Lot size:
- 0.25 Acres
- Year built:
- 1984
- Baths:
- 2.00
- MLS#:
- GC522229
- Subdivision:
- Trade Winds Village
ADDITIONAL INFORMATION
Welcome to your dream home in this beautiful, highly sought after location of Ocala. Brand NEW 2024 ROOF, NO CARPET, NO HOA and an expansive spacious fenced-in private backyard. A truly well maintained 2 bedroom, each with its own private full bathrooms for privacy and convenience. Home features an attached garage, laundry room, an open-concept kitchen that allows the host to cook, entertain with family and friends in the spacious living room and dining room. With easy convenient access to the newly renovated Publix supermarket at Pearl Brittan Plaza, additionally, the interstate access, Orlando, Tampa/St. Petersburg, and Gainesville are all a short drive up the road for more airports, sporting events, Ocala National Forest, Rainbow River, Crystal River, and Silver springs and many more. Downtown Ocala is short minutes away offering dining, shopping, and culture as this property is right in the heart of horse country, and the famous WEC of Ocala. The area continues to be a highly sought after location for rentals, making this location and property a perfect investment, or a place to call home.
$372,100
4549 SW 90th Place Ocala, FL 34476
- Type:
- Single Family
- Sq.Ft.:
- 2,212
- Status:
- Active
- Beds:
- 4
- Lot size:
- 0.13 Acres
- Year built:
- 2024
- Baths:
- 3.00
- MLS#:
- OM679098
- Subdivision:
- Ocala Crossings South
ADDITIONAL INFORMATION
Under Construction. LOW INTEREST RATE BUYDOWN PROMOTION AVAILABLE ON THIS HOME WHEN BUYER CLOSES WITH A SELLER APPROVED LENDER AND SIGNS A CONTRACT NLT CLOSE OF BUSINESS 6/22/2024. CALL FOR DETAILS! This 4 bedroom/3 bath, SINGLE LEVEL, CONCRETE BLOCK home is located on a lot with no direct rear neighbors. Brand new community with amenities, resort style pool, playground and more. Shopping, movie theaters, restaurants, hospitals, VA Clinic and i75 nearby. New Publix just a few minutes away! Short walk for middle schoolers. Very open floor plan great for entertaining! Tile all areas except bedrooms. Every bedroom has large walk-in closets. Bedroom 2 has private full bath. Jack and Jill bath between bedrooms 3 and 4. Tray ceiling w/crown in master bedroom. Large walk-in tile shower in master bath. Upgraded cabinets, stainless appliance pkg, HD beveled edge counter tops and much more! TAEXX pest control system built in walls. Builder warranty! Est competition Sep/Oct. Celebrate the holidays in a brand new home. Builder assists with closing costs when Buyer pays cash or closes with Seller approved lender. Pictures are of a similar home for illustration purposes only. Colors and features will vary. Prices and Promotions subject to change without notice.
$355,000
2308 SE 24th Terrace Ocala, FL 34471
- Type:
- Single Family
- Sq.Ft.:
- 2,196
- Status:
- Active
- Beds:
- 3
- Lot size:
- 0.24 Acres
- Year built:
- 2005
- Baths:
- 2.00
- MLS#:
- OM679051
- Subdivision:
- Woodland Estates
ADDITIONAL INFORMATION
Beautiful Triple Crown built home in a gated community and close to everything you need. This is a split plan with 3 bedrooms plus a bonus room. The open concept allows for fun entertaining. Triple sliders in the living room lead out to the covered lanai. The kitchen opens to the breakfast area with windows looking into the back yard, and there is also a formal dining area. Your spacious primary bedroom features a tray ceiling and walk in closet. The primary bathroom includes 2 vanities, a step in shower, AND a relaxing garden tub. The guest bedrooms are roomy in size, as well as the laundry room and 2 car garage. All of this right in town, with a refreshing community pool to enjoy and a tennis/pickleball court for fun exercise! Measurements are estimates, buyer to verify.
$328,935
13774 SW 70th Avenue Ocala, FL 34473
- Type:
- Single Family
- Sq.Ft.:
- 1,828
- Status:
- Active
- Beds:
- 4
- Lot size:
- 0.25 Acres
- Year built:
- 2024
- Baths:
- 2.00
- MLS#:
- T3528449
- Subdivision:
- Huntington Ridge
ADDITIONAL INFORMATION
One or more photo(s) has been virtually staged. Under Construction. Welcome to a spacious and inviting 4-bedroom, open concept, all concrete block constructed home where design meets functional elegance. The seamless flow between living areas and kitchen creates an expansive environment perfect for both daily living and entertaining. The kitchen is a focal point of this home and designed for style and convenience including stainless steel range, microwave, built-in dishwasher and refrigerator. With four well-appointed bedrooms, and primary bedroom with ensuite and walk-in closet, and laundry room complete with washer and dryer, this residence embodies the perfect harmony of openness and privacy. Pictures, photographs, colors, features, and sizes are for illustration purposes only and will vary from the homes as built. Home and community information including pricing, included features, terms, availability and amenities are subject to change and prior sale at any time without notice or obligation. CRC057592.
$359,900
8610 SW 46th Avenue Ocala, FL 34476
- Type:
- Single Family
- Sq.Ft.:
- 2,325
- Status:
- Active
- Beds:
- 4
- Lot size:
- 0.11 Acres
- Year built:
- 2023
- Baths:
- 3.00
- MLS#:
- OM679119
- Subdivision:
- Ocala Xings South Ph One
ADDITIONAL INFORMATION
Welcome to your dream home! Nestled in one of the most sought-after communities, this stunning 4-bedroom house offers the perfect blend of luxury, comfort, and convenience. Conveniently located near top-rated schools, shopping centers, dining, and major transportation routes, ensuring that everything you need is within reach. Enjoy the open-concept design that seamlessly connects the living room, dining area, and kitchen, perfect for both entertaining and everyday living.
$314,750
4478 NE 31st Street Ocala, FL 34470
- Type:
- Single Family
- Sq.Ft.:
- 2,000
- Status:
- Active
- Beds:
- 4
- Lot size:
- 0.17 Acres
- Year built:
- 2024
- Baths:
- 2.00
- MLS#:
- OM679115
- Subdivision:
- Oak Hill Plantation
ADDITIONAL INFORMATION
Under Construction. Estimated completion is Oct/Nov pending any setbacks beyond builders’ control. Come see this brand new 4 bedroom/2 bath home in the desirable community of Oak Hill Plantation with public water/sewer and low HOA fee. Upgrades include: 14 x 10 covered rear porch, shaker style cabinets with pull bars, high-definition beveled-edge countertops, separate tile shower with light in primary bath, stainless steel appliances, premium lot next to drainage easement, and in-wall pest system. 1 mile from Publix, Lowes, Restaurants, Appleton Museum of Art, Silver Springs and more. Home comes with a 1-year builder warranty and 10-year structural warranty. Seller helps with closings costs on cash sales or when using seller approved lender. Rendering is for illustrative purposes only.
$279,900
51 Fir Drive Ocala, FL 34472
- Type:
- Single Family
- Sq.Ft.:
- 1,458
- Status:
- Active
- Beds:
- 3
- Lot size:
- 0.26 Acres
- Year built:
- 2024
- Baths:
- 2.00
- MLS#:
- OM679138
- Subdivision:
- Silver Spgs Shores Un 20
ADDITIONAL INFORMATION
Under Construction. BUILDER IS OFFERING 3% TOWARD BUYERS CLOSING COSTS OR INTEREST RATE BUY DOWN! Start off your Summer 2024 with your brand new home! On a highly desirable lot, this home features 3 bedrooms with 2 full baths. Live large with vaulted ceilings as you enter the open concept layout. Eat-In kitchen, including a conveniently placed pantry, is ideal for entertaining with oversized island overlooking the main living area. Primary suite features tray ceilings, walk in closet, dual vanities and tile recessed shower. Home features include granite countertops and soft-close wooden cabinetry. BUYERS MAY CHOOSE PAINT COLORS, COUNTERTOPS AND LIGHT FIXTURES WITH ACCEPTED OFFER. Plank-style flooring is installed throughout the entire home and NO CARPET! Linen closet in guest hallway and inside utility closet in laundry room make for additional storage ideal. Walk out on your covered back patio - ceiling fan included - overlooking your backyard. Builder warranty is included - this home is a MUST see. Colors and finishes may vary from photos. Photos are of a previous completed home.
$279,999
9113 SW 91st Circle Ocala, FL 34481
- Type:
- Single Family
- Sq.Ft.:
- 1,582
- Status:
- Active
- Beds:
- 3
- Lot size:
- 0.15 Acres
- Year built:
- 1996
- Baths:
- 2.00
- MLS#:
- OM679057
- Subdivision:
- On Top Of The World
ADDITIONAL INFORMATION
LOOKING FOR AN OASIS? This Spacious Expanded Franklin Private Courtyard GOLF COURSE Home is in the Williamsburg Neighborhood of On Top of the World, Premiere 55+ Gated Golf Community! Located directly at the 2nd Tee Box of the Tortoise & The Hare Golf Course with INCREDIBLE VIEWS! HVAC 2015 & Roof 2013 & Double Pane Windows & Solar Window Film & Additional Insulation. Newly installed concrete walkways provide STEP-FREE access to the home, the side courtyard, and the back patio area perfect for watching the golfers! This 3 bedroom, 2 bath, 2-car garage home has been nicely updated with tile floors and laminate throughout – no carpet. Step into the foyer with the guest bath to the right with tub, tile surround, and comfort height toilet. Guest bedrooms 1 & 2 are to the left and right of the foyer. Notice the updated lighting fixtures and ceiling fans! Move into the Great Room with vaulted ceilings and THAT GOLF COURSE VIEW! The primary bedroom is in the rear left of the home for privacy with a walk-in closet and en suite bath with step-in shower, double vanity, and comfort height toilet. Step out into the large lanai from the Great Room, then out to the massive private courtyard patio - truly a private oasis, with walkway to another patio in the back providing incredible outside Florida living space! The kitchen includes beautiful cabinetry, ample table space, newer appliances, and large pantry. The dedicated laundry room is located between the kitchen and garage. The 2-car garage has 10-foot ceilings providing LOTS of additional storage space options and an epoxy floor finish. The monthly HOA fee includes basic cable, roof repair, exterior painting every seven years, exterior maintenance and insurance, landscaping, basic cable, trash, 24/7 guarded gates and all the amenities that OTOW has to offer; three pools (2 outside & 1 inside), two state of the art fitness centers, pickleball, billiards, archery range, corn hole, bocce ball, tennis, shuffleboard, horse shoes, remote control flying field and race cars, 175+ clubs, woodworking shop (extra fee), library, and much, much more! A golf cart community with access to three shopping centers. *** STAINED GLASS PIECES DISPLAYED THROUGHOUT THE HOME DO NOT CONVEY.
- Type:
- Single Family
- Sq.Ft.:
- 1,469
- Status:
- Active
- Beds:
- 3
- Lot size:
- 0.15 Acres
- Year built:
- 2021
- Baths:
- 2.00
- MLS#:
- OM678508
- Subdivision:
- On Top Of The World Longleaf Rdg Ph 1
ADDITIONAL INFORMATION
Beautiful CUSTOM Tamar in Longleaf Ridge I in OTOW! 2021 built! Better than new! Great curb appeal! THREE bedrooms, 2 bathrooms, 2 car garage. SOLAR PANELS~ average electric bill is $30. Freshly painted interior! LVP flooring throughout! OPEN FLOOR PLAN! Pretty kitchen has breakfast bar ISLAND, upgraded cabinets, granite counters, backsplash and newer SS appliances! Great room has crown molding, tray ceiling, and opens to the lanai. Split bedroom plan. Master suite has large walk-in closet and en suite with dual sinks, linen closet, and walk-in shower. Inside laundry includes washer/dryer. Enjoy the lanai and paver patio! Extra insulation blown into attic above garage. Includes SMART HOME PACKAGE and Ring doorbell. MAINTENANCE FREE! HOA includes lawn care/landscaping, irrigation, roof repair, exterior painting every seven years, exterior maintenance and insurance, curbside trash & recycling pickup, mail delivery, 24/7 guarded gates and all the amenities that On Top of the World's premier 55+ community has to offer. Convenient to shopping, dining, medical, entertainment, parks, and WEC!
$2,800,000
1271 SW 104th Street Road Ocala, FL 34476
- Type:
- Farm
- Sq.Ft.:
- 5,348
- Status:
- Active
- Beds:
- 4
- Lot size:
- 14.13 Acres
- Year built:
- 2005
- Baths:
- 4.00
- MLS#:
- OM679003
- Subdivision:
- Equine Estate
ADDITIONAL INFORMATION
Enjoy private country living, yet conveniently located close to everything! Nestled on 14 +/- acres with majestic Granddaddy Oaks, which provide gorgeous views of this farm, located in the gated community of Equine Estates. The entry foyer welcomes you to beautiful tile floors, an elegant staircase leading to the second floor, a dining room, and a lovely library with a two-story high ceiling. The chef’s kitchen features granite countertops, a center island, a butler’s pantry, stainless steel appliances, plus custom cabinetry. It is open to a large family room with a fireplace, soaring ceilings, built-in cabinetry, a wet bar, and sliding glass doors that lead to a pool area. The breakfast nook overlooks the pool and views the farm. The First-floor master suite features a fireplace, spacious sitting area, two walk-in closets, a bathroom with separate vanities, and a large dual shower and jetted tub. The second room could be an extra bedroom, office, or exercise room. The second floor includes three bedrooms and two baths. All bedrooms are spacious, with ample closet space. The home includes a large screen-enclosed pool, a covered lanai, and a summer kitchen. The equestrian will love the 4-stall center aisle concrete block barn with tack room, wash rack, half bath, overhead storage, or bonus room. Plus, there is an arena and dressage ring. Overhang on both sides of the barn allows ample space to park equipment. Stocked pond & direct access to miles of horseback riding, hiking, and bike trails on the Florida Greenway and Trails, located remarkably close to The Florida Horse Park.
$419,900
8061 SW 134th Loop Ocala, FL 34473
- Type:
- Single Family
- Sq.Ft.:
- 2,144
- Status:
- Active
- Beds:
- 3
- Lot size:
- 0.37 Acres
- Year built:
- 2005
- Baths:
- 2.00
- MLS#:
- OM678927
- Subdivision:
- Marion Oaks
ADDITIONAL INFORMATION
Welcome home! This move in ready and offering three bedrooms, two bathrooms, and a two-car garage. Large Home on corner lot with huge screened lanai perfect for outside enjoyment with your family. From the moment you walk in you're greeted with tons of natural light and the tasteful color pallet Is nestled on a quiet street. tiled main living areas, lots of closet space, split floor plan,The home has an open floor plan perfect for hosting or entertaining family and friends. The kitchen is in the heart of the home and comes with all stainless steel appliances. Noteworthy is the AC system, which was replaced in 2023. Conveniently located near shopping, pharmacies, restaurants, and medical offices, this home offers easy access to everyday amenities. Don't miss out on the opportunity to make this your new home sweet home!
$287,500
1706 SW 156th Lane Ocala, FL 34473
- Type:
- Single Family
- Sq.Ft.:
- 1,647
- Status:
- Active
- Beds:
- 3
- Lot size:
- 0.17 Acres
- Year built:
- 2006
- Baths:
- 2.00
- MLS#:
- OM679054
- Subdivision:
- Summerglen Ph 03
ADDITIONAL INFORMATION
Welcome home! This three-bedroom, two-bathroom, two-car garage home has all the upgrades you desire! It will have a NEW roof installed prior to closing, with new gutters, new tankless Hot Water Heater (2023), and the HVAC system has plenty of more summers to cool! As you walk inside, you’re greeted with your formal foyer with access to the private guest bedrooms and guest bath with tub-shower combination, and granite countertops. The living room is large, with high ceilings. This is the perfect place to take in the sunshine from the triple sliding glass doors that lead you to the large back patio. The eat-in kitchen has the perfect amount of storage, with access to your inside utilities. The owner’s suite is large, and private with access to the back patio. It also features a walk-in closet, dual vanity with granite countertops, a walk-in shower, and plenty of storage. This home has it all. Make it yours before its gone!
- Type:
- Single Family
- Sq.Ft.:
- 1,453
- Status:
- Active
- Beds:
- 3
- Lot size:
- 0.23 Acres
- Year built:
- 2024
- Baths:
- 2.00
- MLS#:
- OM679085
- Subdivision:
- Silver Spgs Shores Un 26
ADDITIONAL INFORMATION
Under Construction. Don't Miss out on this opportunity to own a new Hemlock II model currently under construction. With nearly 1500 Sq. Ft. of comfortable living space, you'll find that the open floorplan provides a smooth continuous flow from room to room. Large chef's kitchen with granite countertops, soft-close all wood cabinets, stainless appliances and a breakfast bar for a quick morning coffee before starting your day. Custom vinyl flooring in entire house, no carpet. Principal suite and bath offers a tray ceiling, walk-in closet, dual vanities and tiled walk in shower. Covered lanai overlooks a quiet backyard perfect for enjoying b-b-q with friends or an intimate evening for two. Close to shopping, eateries and major highway access. CUSTOMIZE YOUR NEW HOME! WHEN A CONTRACT IS RECEIVED BEFORE MAY 31ST, 2024, BUYER CAN SELECT COUNTERTOPS, LIGHT FIXTURES AND PAINT COLORS. ALSO NOTE THAT THE HOME PICTURED IS THAT OF THE MODEL NOT THE ACTUAL HOME AT THIS LOCATION-MORE BUILD LOCATIONS AVAILABLE!
$327,994
4489 NW 14th Loop Ocala, FL 34482
- Type:
- Single Family
- Sq.Ft.:
- 1,950
- Status:
- Active
- Beds:
- 3
- Lot size:
- 0.2 Acres
- Year built:
- 2024
- Baths:
- 3.00
- MLS#:
- OM679094
- Subdivision:
- Heath Preserve
ADDITIONAL INFORMATION
The main living space enjoys an airy design made up by the kitchen, café and great Room, with a covered lanai attached for outdoor living. The owner’s suite is ideally found at the end of the home with a luxurious bathroom with tiled shower, dual sinks with quartz countertops, and walk-in closet. Kitchen features include stainless steel appliances, walk in pantry, quartz countertops, and undermount single basin sink. Bedrooms 2 and 3 are conveniently located adjacent to a full bathroom with dual sinks. A two bay garage, 2nd floor bonus room. inside laundry room, and powder room complete this home. Be part of a community located in a growing prime location with one-of-a-kind homes with proximity to medical facilities, shopping, dining, and more!
$309,900
8490 SW 60th Court Ocala, FL 34476
- Type:
- Single Family
- Sq.Ft.:
- 1,963
- Status:
- Active
- Beds:
- 3
- Lot size:
- 0.23 Acres
- Year built:
- 1998
- Baths:
- 2.00
- MLS#:
- OM679036
- Subdivision:
- Marion Lndg 03
ADDITIONAL INFORMATION
This is the one! Come enjoy Central Florida Living in a Beautiful Home located in the Very Desirable Community of Marion Landing! From the Landscaped Exterior of the Corner Lot to the Grand Entry to the Spacious Living Area, you will fall in love with this Wonderful, Well Cared for Property. Large Skylights provide plenty of Natural Light as you navigate from the Spacious Bedrooms to the Bonus Rooms to the Updated Kitchen with Stone Countertops and more natural light from another skylight. This One is Move-In-Ready, so it may take some time after the move to notice all of the Fantastic Extras such as: A Beautiful Suite with Closet Cabinets, a Walk in Closet, Large Vanities, and a Tray Ceiling. Or...the built in Surround Sound Speaker System, Updated Window Treatments, and Luxury flooring throughout. What about the Large Laundry Room with its own desk and bonus closet? Or the Screened in Porch? Or the Updated Garage with a custom Epoxy Floor and storage cabinets...and even All Appliances Included! Don't miss this opportunity!
- Type:
- Single Family
- Sq.Ft.:
- 1,230
- Status:
- Active
- Beds:
- 3
- Lot size:
- 0.23 Acres
- Year built:
- 1972
- Baths:
- 2.00
- MLS#:
- OM678689
- Subdivision:
- Silver Spgs Shores Un 48
ADDITIONAL INFORMATION
Welcome to this meticulously maintained and updated home, where every detail has been carefully attended to. As you step inside, you're greeted by new flooring that exudes warmth and elegance throughout the space. The kitchen boasts modern appliances and countertops, making it the perfect place to entertain! The home features three spacious bedrooms with bathrooms have been beautifully updated. Outside, a spacious enclosed porch beckons you to relax and unwind, while a well-appointed outdoor patio provides the perfect setting for dining or entertaining guests. The backyard is equipped with a new shed for additional shed, and 4 small raised garden beds currently being used for vegetables. The newer roof and AC unit ensure peace of mind, while enhancing the home's energy efficiency and longevity. Whether you're enjoying quiet evenings at home or hosting gatherings with loved ones, this meticulously maintained residence offers comfort, style, and timeless charm at every turn.
$327,610
9112 SE 41st Ct Road Ocala, FL 34480
- Type:
- Single Family
- Sq.Ft.:
- 1,819
- Status:
- Active
- Beds:
- 4
- Lot size:
- 0.29 Acres
- Year built:
- 2024
- Baths:
- 2.00
- MLS#:
- L4944939
- Subdivision:
- Summercrest
ADDITIONAL INFORMATION
Under Construction. New construction home with 1819 square feet on one-story including 4 bedrooms, 2 baths, and an open living area. Enjoy an open kitchen with granite countertops, Samsung stainless steel appliances, a walk-in pantry, and a spacious counter height island, fully open to the dining café and gathering room. The living area, laundry room, and baths include luxury wood vinyl plank flooring, with stain-resistant carpet in the bedrooms. Your owner's suite is complete with a walk-in wardrobe and a private en-suite bath with dual vanities, a tiled shower, and a closeted toilet. Plus, enjoy a covered lanai, 2-car garage, custom-fit window blinds, architectural shingles, energy-efficient insulation and windows, and a full builder warranty. "Please note, virtual tour/photos showcases the home layout; colors and design options in actual home for sale may differ. Furnishings and decor do not convey
- Type:
- Single Family
- Sq.Ft.:
- 2,080
- Status:
- Active
- Beds:
- 2
- Lot size:
- 0.24 Acres
- Year built:
- 2024
- Baths:
- 3.00
- MLS#:
- T3525777
- Subdivision:
- Stone Creek By Del Webb
ADDITIONAL INFORMATION
Under Construction. Move-In Ready Home Available Now on a Corner Homesite! Enjoy all the benefits of a new construction home in the serene setting of Ocala, FL's horse country, with an age-restricted, fully amenitized lifestyle at Del Webb Stone Creek. This is the active adult community you've been looking for, with amenities that include an 18-hole championship golf course, a full restaurant and bar, indoor and outdoor pools, sports courts, and so much more. Our sprawling amenities, clubs, and classes will fill your retirement days with activities to make new friends and memories. The 2-bedroom, 2.5-bath Prestige home design is full of useful spaces thoughtfully designed with privacy, convenience, and versatility in mind. This open-concept plan features a gourmet kitchen, designer finishes, and an extended covered lanai. The kitchen has a large island perfect for meal prep and casual dining, a walk-in pantry, and Whirlpool stainless steel appliances including a microwave, a range, and a dishwasher. There are also admiral cabinets and quartz countertops. The baths have quartz countertops and the Owner’s bath has a walk-in shower and dual sinks. The Owner’s suite is in the rear of the home for privacy and includes a tray ceiling, LED downlights, and an oversized walk-in closet with a pass-through door to the laundry room. The secondary bedroom has a private full bath and walk-in closet and there’s also a versatile, enclosed flex room, a convenient laundry room with built-in cabinets and a sink, an additional storage closet, and a powder room. There is stylish tile flooring in the main living areas, bathrooms, and laundry room, and stain-resistant carpet in the bedrooms. This home also includes a tray ceiling, LED downlights, and a floor outlet in the gathering room, a 2-car garage with a 4’ extension, and a Smart Home technology package with a video doorbell. Call or visit today and ask about our limited-time incentives and special financing offers!
- Type:
- Single Family
- Sq.Ft.:
- 2,312
- Status:
- Active
- Beds:
- 4
- Lot size:
- 0.21 Acres
- Year built:
- 2024
- Baths:
- 3.00
- MLS#:
- L4944938
- Subdivision:
- Summercrest
ADDITIONAL INFORMATION
Under Construction. New construction home with 2312 square feet on one-story including 4 bedrooms, 3 baths, and an open living area. Enjoy an open kitchen with Quartz countertops, Samsung stainless steel appliances, a walk-in pantry, and a large breakfast bar, fully open to the dining café and gathering room. The living area, laundry room, and baths include luxury wood vinyl plank flooring, with stain-resistant carpet in the bedrooms. Your owner's suite is complete with a walk-in wardrobe and a private en-suite bath with dual vanities, a large tiled shower, and a closeted toilet. Plus, enjoy a covered lanai, 3-car garage, custom-fit window blinds, architectural shingles, energy-efficient insulation and windows, and a full builder warranty. “Please note, virtual tour/photos showcases the home layout; colors and design options in actual home for sale may differ. Furnishings and decor do not convey.
- Type:
- Condo
- Sq.Ft.:
- 952
- Status:
- Active
- Beds:
- 2
- Year built:
- 1971
- Baths:
- 2.00
- MLS#:
- GC522234
- Subdivision:
- Springwood Village
ADDITIONAL INFORMATION
Updated and move-in ready 2 bed 1/1 bath in Springwood Village. Great location near downtown Ocala, South Ocala Elementary, hospitals, dining and shopping! A two-story floor plan with a large living room, kitchen, half bathroom, and laundry are on the first floor. Off of the living room, there is a large screened porch. Upstairs, there are two spacious bedrooms with plenty of closet space and one full bathroom. The townhome conveniently has a chair lift, making the second accessible to anyone with difficulty with stairs. The townhome features many updates, including a new roof in 2023, new flooring on the first floor, and an outside AC condenser replaced within the last 5 years. HOA includes tennis courts, a pool, a clubhouse, and more. Next door to the tennis courts and community pool.
- Type:
- Single Family
- Sq.Ft.:
- 1,828
- Status:
- Active
- Beds:
- 4
- Lot size:
- 0.26 Acres
- Year built:
- 2024
- Baths:
- 2.00
- MLS#:
- T3528494
- Subdivision:
- Lake Diamond
ADDITIONAL INFORMATION
One or more photo(s) has been virtually staged. Under Construction. Welcome to a spacious and inviting 4-bedroom, open concept, all concrete block constructed home where design meets functional elegance. The seamless flow between living areas and kitchen creates an expansive environment perfect for both daily living and entertaining. The kitchen is a focal point of this home and designed for style and convenience including stainless steel range, microwave, built-in dishwasher and refrigerator. With four well-appointed bedrooms, and primary bedroom with ensuite and walk-in closet, and laundry room complete with washer and dryer, this residence embodies the perfect harmony of openness and privacy. Pictures, photographs, colors, features, and sizes are for illustration purposes only and will vary from the homes as built. Home and community information including pricing, included features, terms, availability and amenities are subject to change and prior sale at any time without notice or obligation. CRC057592.
- Type:
- Single Family
- Sq.Ft.:
- 1,828
- Status:
- Active
- Beds:
- 4
- Lot size:
- 0.26 Acres
- Year built:
- 2024
- Baths:
- 2.00
- MLS#:
- T3528488
- Subdivision:
- Lake Diamond
ADDITIONAL INFORMATION
One or more photo(s) has been virtually staged. Under Construction. Welcome to a spacious and inviting 4-bedroom, open concept, all concrete block constructed home where design meets functional elegance. The seamless flow between living areas and kitchen creates an expansive environment perfect for both daily living and entertaining. The kitchen is a focal point of this home and designed for style and convenience including stainless steel range, microwave, built-in dishwasher and refrigerator. With four well-appointed bedrooms, and primary bedroom with ensuite and walk-in closet, and laundry room complete with washer and dryer, this residence embodies the perfect harmony of openness and privacy. Pictures, photographs, colors, features, and sizes are for illustration purposes only and will vary from the homes as built. Home and community information including pricing, included features, terms, availability and amenities are subject to change and prior sale at any time without notice or obligation. CRC057592.
$353,990
13790 SW 70th Avenue Ocala, FL 34473
- Type:
- Single Family
- Sq.Ft.:
- 2,319
- Status:
- Active
- Beds:
- 4
- Lot size:
- 0.45 Acres
- Year built:
- 2023
- Baths:
- 2.00
- MLS#:
- T3528474
- Subdivision:
- Huntington Ridge
ADDITIONAL INFORMATION
One or more photo(s) has been virtually staged. Under Construction. Experience the ease of one-story living in this open concept 4-bedroom, 2-bathroom home. The thoughtfully designed layout seamlessly connects the living, dining and kitchen areas, creating a spacious and inviting atmosphere. With four well-appointed bedrooms this home provides a perfect blend of simplicity and style. The primary bedroom has an ensuite bathroom and walk-in closets. Laundry room comes complete with a washer and dryer. Home comes with our smart home technology package, “Home is Connected”. Pictures, photographs, colors, features, and sizes are for illustration purposes only and will vary from the homes as built. Home and community information including pricing, included features, terms, availability and amenities are subject to change and prior sale at any time without notice or obligation. CRC057592.
- Type:
- Single Family
- Sq.Ft.:
- 1,232
- Status:
- Active
- Beds:
- 3
- Lot size:
- 0.23 Acres
- Year built:
- 1996
- Baths:
- 2.00
- MLS#:
- OM679083
- Subdivision:
- Marion Oaks Un 01
ADDITIONAL INFORMATION
WOW! An inground pool home for under $300,000!! The seller has solar panels on the roof for the electricity. Attached under the paper clip are the last 5 months of electric bills, it will blow your mind! The seller will be paying off the solar panels at closing. This home is a 3 bedroom split plan with 2 full baths. The pool is screened in with a solar heater—white PVC fencing in the backyard and a storage building for all your tools. The electric panels were installed in 2022 and have a 25-year labor warranty (also attached under the paperclip) The roof was installed in 2018.
| All listing information is deemed reliable but not guaranteed and should be independently verified through personal inspection by appropriate professionals. Listings displayed on this website may be subject to prior sale or removal from sale; availability of any listing should always be independently verified. Listing information is provided for consumer personal, non-commercial use, solely to identify potential properties for potential purchase; all other use is strictly prohibited and may violate relevant federal and state law. Copyright 2024, My Florida Regional MLS DBA Stellar MLS. |
Ocala Real Estate
The median home value in Ocala, FL is $285,000. This is higher than the county median home value of $149,200. The national median home value is $219,700. The average price of homes sold in Ocala, FL is $285,000. Approximately 42.33% of Ocala homes are owned, compared to 40.36% rented, while 17.31% are vacant. Ocala real estate listings include condos, townhomes, and single family homes for sale. Commercial properties are also available. If you see a property you’re interested in, contact a Ocala real estate agent to arrange a tour today!
Ocala, Florida has a population of 57,812. Ocala is more family-centric than the surrounding county with 23.68% of the households containing married families with children. The county average for households married with children is 19%.
The median household income in Ocala, Florida is $39,238. The median household income for the surrounding county is $41,964 compared to the national median of $57,652. The median age of people living in Ocala is 38.7 years.
Ocala Weather
The average high temperature in July is 93.2 degrees, with an average low temperature in January of 44.8 degrees. The average rainfall is approximately 51.7 inches per year, with 0 inches of snow per year.
