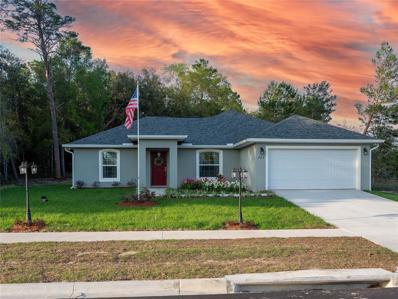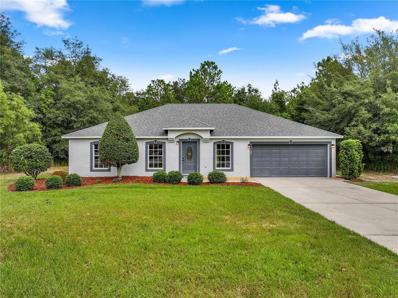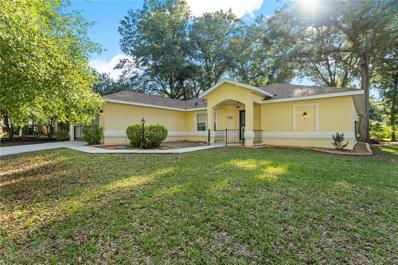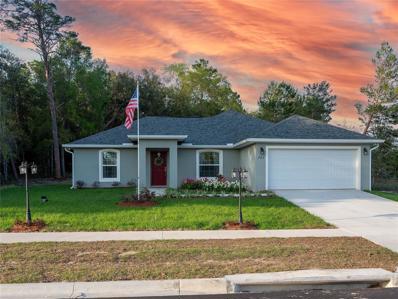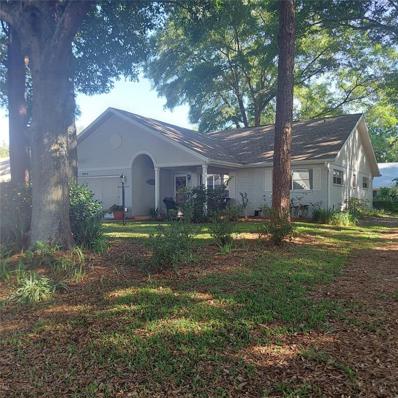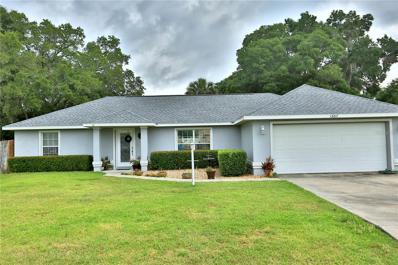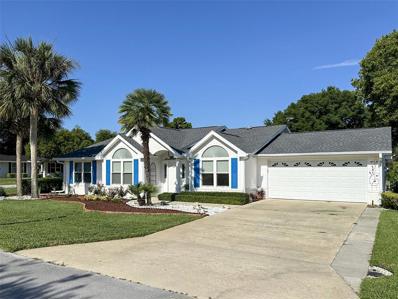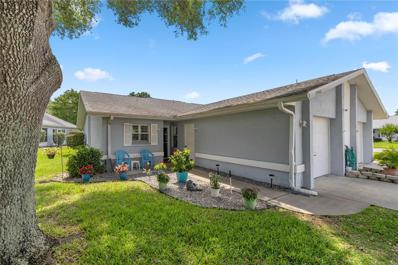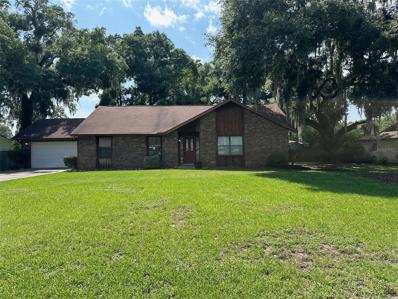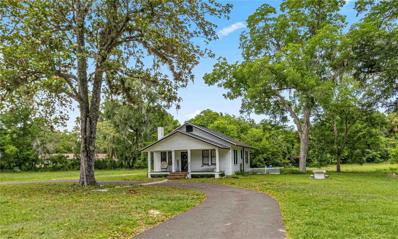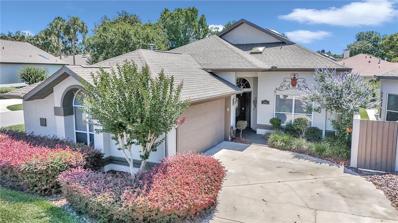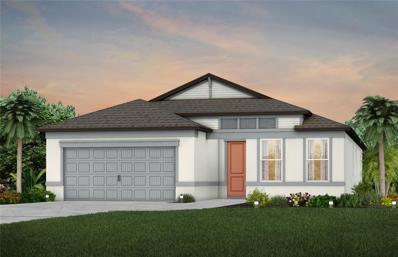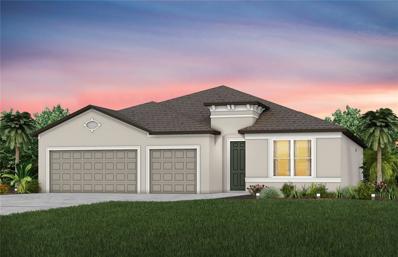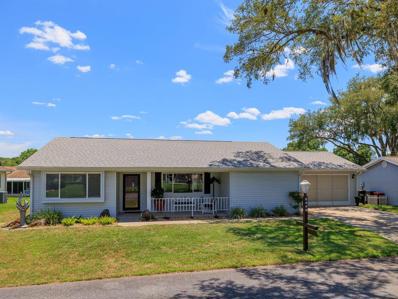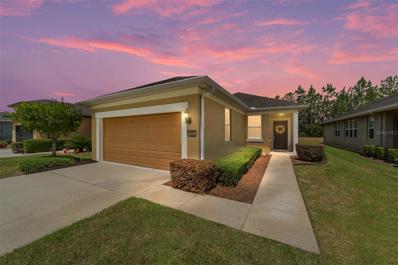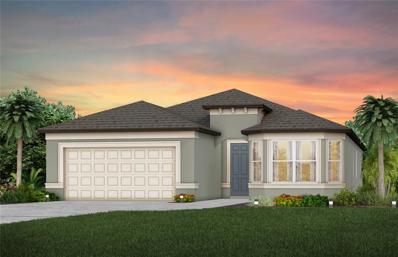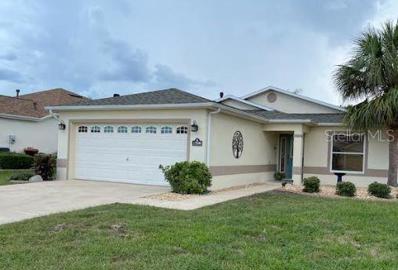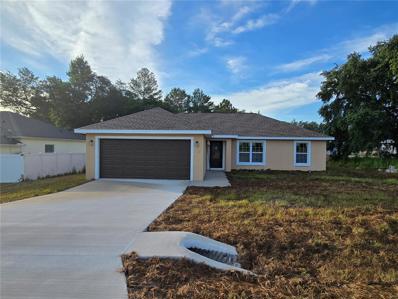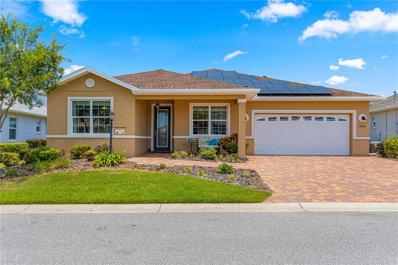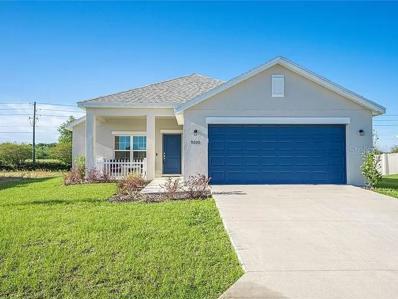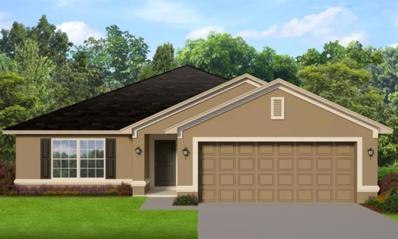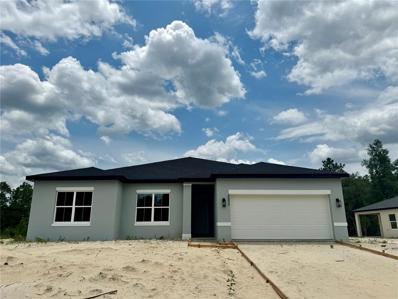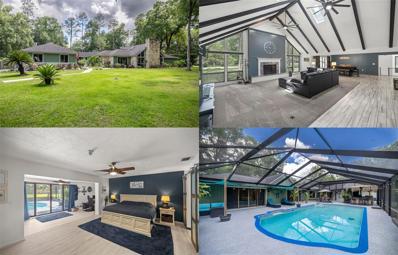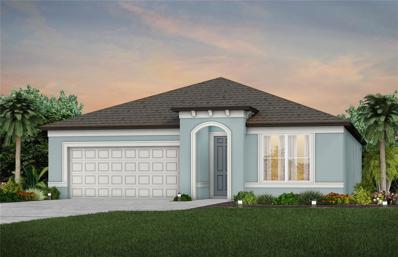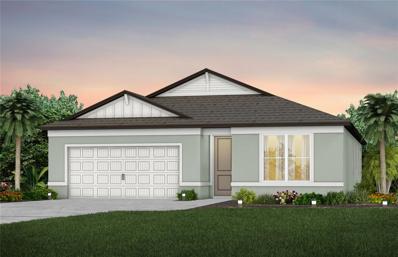Ocala FL Homes for Sale
$289,000
14457 SW 75th Circle Ocala, FL 34473
- Type:
- Single Family
- Sq.Ft.:
- 1,445
- Status:
- Active
- Beds:
- 3
- Lot size:
- 0.23 Acres
- Year built:
- 2024
- Baths:
- 2.00
- MLS#:
- OM679245
- Subdivision:
- Marion Oaks
ADDITIONAL INFORMATION
Under Construction. Come see this beautiful 3 bedroom/2 bath home. This new construction home features cathedral ceilings in the living room and kitchen. The master bedroom suite includes an extra-large bedroom boasting a tray ceiling, walk-in closet, and a sliding glass door leading to outside 24 x 12 screened in lanai. The custom master bathroom features a “his and hers” double vanity with granite countertop, complimenting the soft earth tone tiles in the master shower. You will also enjoy granite counters in the guest bathroom and kitchen, as well as beautiful wood cabinetry in both with self-closing drawers! The 8 ft serving counter in the kitchen is perfect for entertaining with an additional French glass door leading to the lanai. Stainless appliances and upgraded fixtures as well as Luxury Vinyl Planking throughout, come standard in our homes. Two car garage with epoxy floor finish and automatic openers are standard as well. 2-10 Home Buyers Warranty supplied by the builder gives you comfort in knowing your home is protected!! **Any photos depicted are of our model home and are for illustration purposes only. Interior and exterior colors, as well as finishes may vary for actual home. Garage orientation may also vary.**
$289,900
22 Willow Terrace Ocala, FL 34472
- Type:
- Single Family
- Sq.Ft.:
- 1,674
- Status:
- Active
- Beds:
- 3
- Lot size:
- 0.26 Acres
- Year built:
- 2006
- Baths:
- 2.00
- MLS#:
- OM679242
- Subdivision:
- Silver Spgs Shores Un 17
ADDITIONAL INFORMATION
Beautiful home in Silver Springs Shores featuring a newer ROOF, fresh paint inside and out, LVP floors throughout the main living areas and new carpet in the bedrooms. The spacious kitchen has all new Whirlpool stainless steel appliances, new countertops and white shaker style cabinets. The master suite features a walk-in shower and ample closet space. The backyard is the perfect size for fun in the sun or a playground for the pets. This home is conveniently located off Baseline Road near shopping, restaurants, golf and hospitals providing a sense of comfort and ease. Call today and take advantage of all this home has to offer!
$278,900
10183 SW 54th Court Ocala, FL 34476
- Type:
- Single Family
- Sq.Ft.:
- 1,580
- Status:
- Active
- Beds:
- 3
- Lot size:
- 0.33 Acres
- Year built:
- 2001
- Baths:
- 2.00
- MLS#:
- OM679241
- Subdivision:
- Woods & Meadows East
ADDITIONAL INFORMATION
This beautiful 3/2/2 home in Woods & Meadows East has no HOA fees. 2022 new roof, 2022 new A/C. A welcoming entrance leads to a tiled foyer and carpeted great room with cathedral ceiling. Both great room and tiled eat-in kitchen open to enclosed great room overlooking private backyard with mature landscaping. The master bedroom features en suite bathroom with walk in shower and walk in closet while the 2 other bedrooms share a shower/tub. This home is in the area of Liberty Park, Liberty Library, shopping, medical facilities, and restaurants. Make this beautiful home yours - immediate occupancy.
$319,900
814 Marion Oaks Lane Ocala, FL 34473
- Type:
- Single Family
- Sq.Ft.:
- 1,445
- Status:
- Active
- Beds:
- 3
- Lot size:
- 1.06 Acres
- Year built:
- 2024
- Baths:
- 2.00
- MLS#:
- OM679234
- Subdivision:
- Marion Oaks
ADDITIONAL INFORMATION
Under Construction. LARGE 1+ ACRE LOT! Come see this beautiful 3 bedroom/2 bath home. This new construction home features cathedral ceilings in the living room and kitchen. The master bedroom suite includes an extra-large bedroom boasting a tray ceiling, walk-in closet, and a sliding glass door leading to outside 24 x 12 screened in lanai. The custom master bathroom features a “his and hers” double vanity with granite countertop, complimenting the soft earth tone tiles in the master shower. You will also enjoy granite counters in the guest bathroom and kitchen, as well as beautiful wood cabinetry in both with self-closing drawers! The 8 ft serving counter in the kitchen is perfect for entertaining with an additional French glass door leading to the lanai. Stainless appliances and upgraded fixtures as well as Luxury Vinyl Planking throughout, come standard in our homes. Two car garage with epoxy floor finish and automatic openers are standard as well. 2-10 Home Buyers Warranty supplied by the builder gives you comfort in knowing your home is protected!! **Any photos depicted are of our model home and are for illustration purposes only. Interior and exterior colors, as well as finishes may vary for actual home. Garage orientation may also vary.**
- Type:
- Other
- Sq.Ft.:
- 1,687
- Status:
- Active
- Beds:
- 2
- Lot size:
- 0.05 Acres
- Year built:
- 1992
- Baths:
- 2.00
- MLS#:
- OM679232
- Subdivision:
- Circle Square Woods
ADDITIONAL INFORMATION
WELCOME TO THIS 2BD/2BA/2 CAR GARAGE WITH SCREENS, NEW ROOF IN 2024. THIS EXTENDED BOSTONIAN IS ON A NICE CORNER LOT WITH A FENCED 18X24 BACKYARD WITH A COVERED PATIO AND A NEW DECK IN 2023. AS YOU ENTER THE COVERED FRONT PORCH YOU ENTER A LARGE LR WITH A BEAUTIFUL NEW FIREPLACE AND NEW LUXURY VINYL FLOORING THROUGHOUT IN 2023. TO THE LEFT IS THE SPACIOUS OPEN FLOOR PLAN KITCHEN WITH NEW BACKSPLASH AND BENCH SEAT WITH STORAGE, DINING AREA AND LANAI/FAMILY RM WITH LOTS OF CABINETS, COUNTER SPACE AND LARGE ISLAND. TO THE RIGHT OF THE LR IS THE LG MASTER BEDROOM WITH WIC AND A NICE BATHROOM WITH A NEW SHOWER & RAISED TOILET. IN THE HALL IS A NICE SIZE GUEST BATHROOM WITH A RAISED TOILET AND GUEST BEDROOM THAT IS LG ENOUGH FOR A KING SIZE BEDROOM SET WITH A GOOD SIZE CLOSET. THERE ARE NEW LIGHT FIXTURES & ALL NEW FANS IN EVERY RM. ATTIC ACCESS WITH PULL DOWN STAIRS IN GARAGE. HOME ALSO HAS GUTTER GUARDS.
$269,000
13217 SW 2nd Court Ocala, FL 34473
- Type:
- Single Family
- Sq.Ft.:
- 1,486
- Status:
- Active
- Beds:
- 3
- Lot size:
- 0.26 Acres
- Year built:
- 2005
- Baths:
- 2.00
- MLS#:
- OM679224
- Subdivision:
- Turning Pointe Estate
ADDITIONAL INFORMATION
Turning Point Estates home features three bedrooms, two bathrooms, and a partially open floor plan. The kitchen has wood cabinets, a pantry, and a sitting area at the counter. Family room, dining area, plus large storage area. The spacious backyard offers a screened-in porch with a pergola, perfect for enjoying morning coffee or afternoon relaxation. This great location is close to I-75, between Ocala and The Villages, and is also near the Florida Horse Park and Majorie Harris Carr Greenways and Trails for hours of hiking, biking, or horseback riding on the trails. Turning Pointe Estates is a quiet, well-kept community with no HOA dues. Located less than 1 mile from I-75 for easy access. New Roof in 2024, Septic pumped in 2024, A/C is five years old,
- Type:
- Single Family
- Sq.Ft.:
- 1,670
- Status:
- Active
- Beds:
- 3
- Lot size:
- 0.17 Acres
- Year built:
- 1991
- Baths:
- 2.00
- MLS#:
- OM679218
- Subdivision:
- Oak Run Neighborhood 11
ADDITIONAL INFORMATION
Discover this stunning Providence model in Oak Run, a vibrant 55+ community. Just a short walk from an indoor pool of the five outdoor swimming pools that this community offers. This home has 3 bedrooms, 2 bathrooms, and 1,670 square feet of living space. Upon entering, you'll be greeted by new luxury vinyl flooring that extends throughout the comfortable living room, to the beautiful Lanai, ideal for family gatherings. To the right, you'll find a dining room leading to a kitchen equipped with granite countertops, a stylish backsplash, a large modern black sink, and appliances that are only 4-5 years old. There's also a cozy breakfast nook for your morning tea or coffee! From the living room, access the expansive screened lanai with New windows, perfect for enjoying your peaceful mornings. This space is heated and air-conditioned. The spacious bedrooms include a master suite featuring new vanity with granite countertops, a garden tub, a full shower, and an additional cute vanity set up! The guest bathroom also updated with a new vanity and toilet. The oversized garage (485 square feet) provides ample storage space and includes a utility area for your washer and dryer. Additionally, there is an enclosed workshop behind the garage for a golf cart or for your lawn mower, also (heating and air conditioning). Recent updates include a new roof 2023, solar tubes 2020, a replaced garage door 2023, a new AC unit 2018, and new electric panel 2022 and windows 2021. Oak Run offers proximity to essential amenities, recreational facilities, shopping centers, restaurants, a golf course, indoor pools, five outdoor pools, pickleball courts, pool tables, fitness centers, and a clubhouse. Conveniently located near Highway 200, hospitals, supermarkets, and more. Don't miss the chance to see this beautiful property!
$199,900
10482 SW 85th Court Ocala, FL 34481
- Type:
- Other
- Sq.Ft.:
- 1,034
- Status:
- Active
- Beds:
- 2
- Lot size:
- 0.04 Acres
- Year built:
- 1990
- Baths:
- 2.00
- MLS#:
- OM679002
- Subdivision:
- Oak Trace Villas
ADDITIONAL INFORMATION
Welcome home to this beautifully updated 2 bedroom, 2 bath home with a 1-car garage in a gated community! Enjoy the convenience of a low-maintenance lifestyle with modern updates throughout. The home features a newer roof (2019), new appliances, HVAC, water heater, and freshly painted interiors (2023). Located in a peaceful cul-de-sac, the property boasts stunning landscaping. Inside, you'll appreciate the vaulted ceilings and open floor plan, creating a spacious feel. The large master bedroom comes with an ensuite bathroom and a walk-in closet. The second bedroom also includes a walk-in closet and has direct access to the guest bathroom. The HOA covers lawn service, trash service, cable, exterior painting, and pool maintenance, making life even easier. Situated in the desirable SW Ocala area, this home offers quick access to shopping, dining, I-75, and recreational spots like the Rainbow River. This home is not in a 55+ community. Schedule your private showing today and discover your new home!
- Type:
- Single Family
- Sq.Ft.:
- 1,672
- Status:
- Active
- Beds:
- 3
- Lot size:
- 0.3 Acres
- Year built:
- 1988
- Baths:
- 2.00
- MLS#:
- O6207592
- Subdivision:
- Woods And Meadows Estates 1st Addition
ADDITIONAL INFORMATION
One or more photo(s) has been virtually staged. Charming Fixer Upper with Exceptional Potential. This property presents a fantastic opportunity for investors, renovation enthusiasts, or those looking to create their dream home in a picturesque setting. With its distinctive features and prime location, this home is a canvas waiting for your personal touch. Located in the esteemed Ocala area, known for its lush landscapes, equestrian estates, and serene, tree-lined streets. Enjoy the airy and open feel of the vaulted ceilings upon entry and carried into the great room. This architectural feature adds a sense of grandeur and spaciousness to this mid-century modern home. The great room is anchored by a stunning brick, wood-burning fireplace, perfect for cozy evenings and adding a touch of rustic charm (imagine adding some beams to the vaulted ceilings!). The home features 3 bedrooms and 2 full bathrooms, providing a desirable split-bedroom layout for privacy and convenience. The master bedroom and ensuite are complete with a walk-in shower and a walk-in closet. Boasting a generous 0.3-acre lot, providing ample space for outdoor living, gardening, or future enhancements such as a pool or outdoor entertainment area! Just a short drive from downtown Ocala, you’ll have access to an array of shops, dining options, and cultural attractions. Easy access to major highways ensures a smooth commute and connectivity to nearby cities. Immerse yourself in the natural beauty of Florida with nearby parks, trails, and outdoor activities perfect for horse riding, hiking, and family outings. A straightforward and functional layout makes it easy to envision and implement your renovation ideas. Modernize them to create substantial equity or flip for a profit. Customize every detail to suit your personal style and needs. Don’t miss the chance to turn this hidden gem into a showcase property. With its prime location, expansive lot, and unique interior features, it is the perfect opportunity for your next project. Schedule a viewing today and start envisioning the limitless possibilities!
- Type:
- Single Family
- Sq.Ft.:
- 1,118
- Status:
- Active
- Beds:
- 2
- Lot size:
- 6.5 Acres
- Year built:
- 1935
- Baths:
- 1.00
- MLS#:
- OM679145
- Subdivision:
- Non Subdivision
ADDITIONAL INFORMATION
You have found your home in Ocala on 6.5 acres. Country style home with front porch welcomes you to fully updated home. Spacious Kitchen with appliances, cabinets and granite counter tops open to great family living area with fire place. This house has an almost new roof (2022). This property is zoned R1, No HOA. Hard to find acreage home like this, in a fantastic convenient location. This house is Ready all you have to do is buy it.
- Type:
- Other
- Sq.Ft.:
- 1,810
- Status:
- Active
- Beds:
- 2
- Lot size:
- 0.05 Acres
- Year built:
- 1993
- Baths:
- 3.00
- MLS#:
- OM679252
- Subdivision:
- Creekside Villas
ADDITIONAL INFORMATION
Welcome to this beautifully remodeled villa located in the exclusive gated community of Laurel Run Creekside. This charming home features: 2 Bedrooms, 2.5 Bathrooms, Loft Office/Bonus Room and a two car garage. Enjoy the serene private courtyard, perfect for entertaining guests or simply relaxing in your own oasis. The community offers breathtaking landscapes with ponds and lakes, complemented by a refreshing community pool that provides a perpetual staycation atmosphere. Recent Upgrades include New Roof (2015) New HVAC System (2021) Experience the perfect blend of comfort and elegance in this exquisite villa, where every day feels like a getaway.
- Type:
- Single Family
- Sq.Ft.:
- 2,230
- Status:
- Active
- Beds:
- 3
- Lot size:
- 0.24 Acres
- Year built:
- 2024
- Baths:
- 3.00
- MLS#:
- T3528909
- Subdivision:
- Marion Ranch
ADDITIONAL INFORMATION
Under Construction. Pulte Homes is now Pre-Selling in Marion Ranch! Enjoy all the benefits of a new construction home in this highly amenitized community located in Ocala, FL. This new community will feature a resort-style pool with open cabanas, a clubhouse, a fitness center, a playground, sports courts, and much more! Plus, with close proximity to I-75 and a quick commute to shopping, entertaining, and dining – you’ll love coming home! One of our most popular floor plans, the Medina features an open-concept home design and has all the upgraded finishes you've been looking for. The gourmet kitchen showcases a spacious center island with a large, single-bowl sink, white cabinets, 3cm quartz countertops with a 3”x6” white herringbone tiled backsplash, and Whirlpool stainless steel appliances including a built-in oven and microwave, dishwasher, and stovetop with range hood. The bathrooms have matching white cabinets, quartz countertops and comfort height commodes. The Owner’s bath has dual sinks and a walk-in shower with a heavy glass door upgrade. There is luxury vinyl plank flooring in the main living areas, 21”x21” tile in the baths and laundry room, and stain-resistant carpet in the bedrooms. This home makes great use of space with a versatile, enclosed flex room, a convenient laundry room with additional storage in the HVAC closet, an oversized gathering room, a large, covered lanai, and a 2-car garage. Additional upgrades include 4 LED downlights in the gathering room, pendant prewiring in the kitchen, upgraded door hardware, and a Smart Home technology package with a video doorbell. Call or visit today and ask about our limited-time incentives and special financing offers!
- Type:
- Single Family
- Sq.Ft.:
- 2,223
- Status:
- Active
- Beds:
- 3
- Lot size:
- 0.16 Acres
- Year built:
- 2024
- Baths:
- 3.00
- MLS#:
- T3528859
- Subdivision:
- Marion Ranch
ADDITIONAL INFORMATION
One or more photo(s) has been virtually staged. Under Construction. Pulte Homes is now Pre-Selling in Marion Ranch! Enjoy all the benefits of a new construction home in this highly amenitized community located in Ocala, FL. This new community will feature a resort-style pool with open cabanas, a clubhouse, a fitness center, a playground, sports courts, and much more! Plus, with close proximity to I-75 and a quick commute to shopping, entertaining, and dining – you’ll love coming home! Featuring the new consumer-inspired Astoria floor plan with a single-story, open-concept home design, this home has the layout you’ve been looking for. The designer kitchen showcases a center island with a large single bowl sink, white cabinets, 3cm quartz countertops with an 8"x9" white hexagon tiled backsplash, a large pantry, and Whirlpool stainless steel appliances including a dishwasher, built-in oven and microwave, and stovetop with range hood. The bathrooms have matching white cabinets and quartz countertops and a walk-in shower with a heavy glass door upgrade and dual sinks in the Owner's bath. There is luxury vinyl plank flooring in the main living areas and 12”x24” tile in the baths and laundry room. This home makes great use of space with a welcoming foyer, versatile, enclosed flex room, convenient laundry room, two secondary bedrooms, a secondary full bath and powder room, a convenient laundry room, and a 3-car garage. Additional features and upgrades include a tray ceiling in the gathering room, a covered lanai, and a Smart Home technology package with a video doorbell. Call or visit today and ask about our limited-time incentives and special financing offers!
$249,900
8446 SW 108th Lane Ocala, FL 34481
- Type:
- Single Family
- Sq.Ft.:
- 1,540
- Status:
- Active
- Beds:
- 2
- Lot size:
- 0.16 Acres
- Year built:
- 1987
- Baths:
- 2.00
- MLS#:
- OM679248
- Subdivision:
- Oak Run Neighborhood 3
ADDITIONAL INFORMATION
UTOPIA AWAITS!! This Stunning home is the MAGNOLIA Floor plan offering 2 Master Suites on either side with a complete transformation, leaving no detail untouched. Nestled in a peaceful neighborhood, this property boasts a range of impressive upgrades that are sure to mesmerize you along with a distinct pride of ownership as you walk through this amazing home. Key Features: *BRAND New Roof (valued at $24,000)that is has a TRANSFERABLE Warranty: You can enjoy peace of mind with a brand-new roof that will protect your investment for years to come. * Expanded Lanai as part of your Living space makes for the perfect home office area or extra bedroom for grands coming to visit or craft room - whatever you desire, Updated Kitchen: The heart of this home features new stainless-steel appliances * 2 Beautiful Master Suites: Step into your magnificent retreat with lots of updates that radiate both style and comfort. * Flooring: The entire home showcases luxury vinyl plank flooring, offering a seamless and contemporary look throughout. * Freshly Painted: inside and out, this home has been painted to perfection, adding to its fresh appeal. * New Electrical Panel installed * Community offers an Oasis of amenities: Entertain, relax, or take a refreshing dip in one of the 6 community pools, 5 relaxing hot tubs, fully stocked library, 2 workout rooms, card room, billiard room, ceramics/craft room, on site restaurant (Oak Room Bar & Grill), driving range and an 18-hole golf course. Shuffleboard, pickle ball, horseshoes, bocce ball, tennis!! AND a ton of clubs to join – let’s not forget our furry friends…check out DOGGIE Park too. This home doesn’t need a thing to do…just bring your things … move-in, and enjoy the blissful Florida lifestyle. It's a place where the fun never seems to end! Don't miss out on this opportunity to own a completely. Your paradise awaits!"
$289,117
9117 SW 70th Loop Ocala, FL 34481
- Type:
- Single Family
- Sq.Ft.:
- 1,445
- Status:
- Active
- Beds:
- 2
- Lot size:
- 0.11 Acres
- Year built:
- 2014
- Baths:
- 2.00
- MLS#:
- OM679198
- Subdivision:
- Stone Creek
ADDITIONAL INFORMATION
Pine Spring on a privacy lot with tree line for your view. This home is absolutely picture perfect and the most particular buyers are going to appreciate the condition of this home. Everything has been done, paint, tile/LVP flooring, blinds/window treatments, exterior paint, upgraded appliances/cabinets/granite in kitchen. This home is ready for immediate occupancy and has a wonderful location within Stone Creek. Completed neighborhood on tree lined street with mature landscaping, quiet setting, near amenities and entrance/exit. If you are looking for the number one community in central Florida then Stone Creek has what you are looking for. So man of our homeowners have come from other communities in Florida and have told us that Stone Creek is the place to be. So many amenities that you will never be looking for something to do, fabulous location without hurricanes, within driving distance to beaches and boating, and a nice location just 10 minutes from a major expressway. Now is the time to find your new home, this one comes with lawn care included so let us know how to help you call this one yours!!!!
- Type:
- Single Family
- Sq.Ft.:
- 2,230
- Status:
- Active
- Beds:
- 3
- Lot size:
- 0.13 Acres
- Year built:
- 2024
- Baths:
- 3.00
- MLS#:
- T3528915
- Subdivision:
- Marion Ranch
ADDITIONAL INFORMATION
Under Construction. Pulte Homes is now Pre-Selling in Marion Ranch! Enjoy all the benefits of a new construction home in this highly amenitized community located in Ocala, FL. This new community will feature a resort-style pool with open cabanas, a clubhouse, a fitness center, a playground, sports courts, and much more! Plus, with close proximity to I-75 and a quick commute to shopping, entertaining, and dining – you’ll love coming home! This popular Medina floor plan, with an open-concept home design, has all the upgraded finishes you've been looking for. The gourmet kitchen showcases a spacious center island with a large single-bowl sink, white cabinets, 3cm quartz countertops with a 6”x6” tiled backsplash, Whirlpool stainless steel appliances including a dishwasher, built-in oven and microwave, and a stovetop with range hood. The bathrooms have matching white cabinets, quartz countertops, comfort height commodes and dual sinks, a linen closet, a private commode, and a super walk-in shower in the Owner's bath. There is luxury vinyl plank flooring in the main living areas, 12”x24” tile in the baths and laundry room, and stain-resistant carpet in the bedrooms. This home makes great use of space with a versatile enclosed flex room, a convenient laundry room with additional storage in the HVAC closet, an oversized gathering room, and a 2-car garage. Additional upgrades include 4 LED downlights in the gathering room, pendant prewiring in the kitchen, upgraded door hardware, and a Smart Home technology package with a video doorbell. Call or visit today and ask about our limited-time incentives and special financing offers!
- Type:
- Single Family
- Sq.Ft.:
- 1,591
- Status:
- Active
- Beds:
- 2
- Lot size:
- 0.17 Acres
- Year built:
- 2007
- Baths:
- 2.00
- MLS#:
- OM677797
- Subdivision:
- Summerglen Ph 04
ADDITIONAL INFORMATION
Well Maintained 2007 BLOCK home with NEW ROOF (9/2023) located on Hole #1 fairway in beautiful Summerglen GOLF COURSE. Kitchen features upgraded SAMSUNG BLACK Stainless Steel appliances. Natural Gas Range also features a dual oven feature and pull out in cabinets. Kitchen cabinets include pull outs for easy access. Loads of Natural Light throughout. Affordable HOA includes Mowing/Edging of lawn, Cable and Trash services as well as access to all Community amenities. Summerglen is an ACTIVE ADULT community. Features include a beach-entry pool, hottub, pickleball and tennis courts, shuffleboard, softball, fitness center, on-site restaurant, and clubhouse for entertainment. There is also secure storage for your RV or boat for a one-time fee. Flooring in main living area is Hickory. New Flooring in Main Living Area as well as Master Bedroom.
$270,000
17 Locust Loop Dr Ocala, FL 34472
- Type:
- Single Family
- Sq.Ft.:
- 1,380
- Status:
- Active
- Beds:
- 3
- Lot size:
- 0.23 Acres
- Year built:
- 2024
- Baths:
- 2.00
- MLS#:
- OM679213
- Subdivision:
- Silver Spgs Shores Un #33
ADDITIONAL INFORMATION
Under Construction. Beautiful new brand new construction set to be completed by the end of Next month! Come see this traditionally styled, 3 bedroom, 2 bath, 2 car garage in the very popular Silver Springs Shores area! This home features a split plan, high ceilings & granite counters in the kitchen, bathrooms & window ledges! Primary bedroom has a oversized walk in closet & en suite bathroom with linen closet. The kitchen, has whisper quiet drawers & cabinets, a "lazy suzy" style system for pot and pan storage, stone counter & stainless steel Fridge, Dishwasher, Stove & Microwave. Nearby the primary room & the kitchen, you have access to the laundry room & garage via a pocket door. Across the house, the secondary rooms share the bathroom and has good space for a full size bedroom set, office, or a game room. The choices are endless! Ample closet space has been supplied as well for all of their storage needs. The .23 acre yard is NOT IN AN HOA so you are free to build a fence, add a pool, do what you want, how you want! On a well and septic system so no utility bills is a great plus! If you have back up power during any outage, you will still have water and sewer as long as you have electric! Right next to Lake Weir High school and less than 10 min to Wal-Mart, Publix, Aldi & save a lot, the post office, 3 auto parts stores as well as many food & medical offices nearby for ease. 8 minutes in the other direction, you will come to our famous Lake Weir, you can boat, kayak, jet ski, or enjoy a meal on the lake over looking the sunset in awe or watch the upcoming 4th of July fireworks show on the lake as you celebrate the closing of your brand new home. 45 minutes to local springs & 1.5 hour perimeter or less to Gainesville, Beaches, Orlando & The airport, just without all that traffic! In a USDA eligible area & we are First Time Homebuyer & Veteran friendly! Some closing cost assistance might be available. Come see this one today and reserve this one for you.
$415,000
10031 SW 89th Loop Ocala, FL 34481
- Type:
- Single Family
- Sq.Ft.:
- 1,972
- Status:
- Active
- Beds:
- 2
- Lot size:
- 0.2 Acres
- Year built:
- 2019
- Baths:
- 2.00
- MLS#:
- OM679120
- Subdivision:
- On Top Of The World
ADDITIONAL INFORMATION
This Stunning Ariana Model Single Family SOLAR Home is in the Avalon 4 Neighborhood of On Top of the World, Premiere Gated Golf Community in SW Ocala FL! North/South facing home with 28 Solar panels had $0.00 in electric and $36/mth average in natural gas bills in 2023 making the utility costs for this 1972 sq. ft. (3,511 sq. ft. under roof) home very affordable! Open Concept living with 2 Bedrooms, Flex Room, 2 Baths, Expanded 2-Car Garage w/Golf Cart Space & GREEN SPACE in back! This home has over $100,000 in upgrades! Natural Gas Whole House Generator. The maintained Paver driveway, walkway, and professional landscaping lead you to the welcoming front porch. Enter through the beveled glass entry door, stepping into the foyer. Luxury Vinyl Plank flooring runs throughout this home. The Flex Room is located on the right. The guest bedroom is on the left with a Murphy Bed that remains in the home. The guest/hall bath has a step-in custom tiled shower. This Split Bedroom Plan provides a true Guest Suite! Transition to the Open Concept Great Room and Gourmet Kitchen. Note the floor installed electric outlets in the Great Room. The home has 6 ceiling fans and recessed lighting throughout. The Gourmet Kitchen includes upgraded appliances, wall oven & microwave, lower cabinet pullouts, specialty spice rack, baker’s dream cabinet w/pull out & lock mixer stand, wine rack, glass front upper cabinet, trash & recycling pull-outs, extra pantry, under cabinet lights, and electric ceramic stovetop. The laundry room with Mega capacity (5.2 cu.ft.) AND Sidekick pedestal (1 cu.ft.) washers, dryer (both on pedestals), custom cabinetry and countertop (perfect crafting location), with sink, and drying rack. From the laundry, enter the primary bedroom’s massive walk-in closet with 30 ft. of hanging space! The seller’s upgraded the closet to allow entrance from laundry room OR primary en suite bath. The primary bedroom is in the back right of the home for privacy with LOTS of natural light. The en suite bath includes a step-in shower with grab bars, ceiling fan, 2 separate vanities, and heated bidet! Custom Bali window coverings throughout! The finished lanai with tile floor beckons you to enjoy the privacy of the Green Space in back, as well as the 24 x 12 birdcage with firepit & Sunsetter awning, and more professional landscaping features. The 2+ car garage with epoxy floor has an extension perfect for the golf cart parking! The monthly HOA fee includes DCM Basic Internet, roof repair, exterior painting every seven years, exterior maintenance and insurance, landscaping, trash & recycling, 24/7 guarded gates and all the amenities that OTOW has to offer; three pools (2 outside & 1 inside & another under construction), two state of the art fitness centers, pickleball, billiards, archery range, corn hole, bocce ball, tennis, shuffleboard, horse shoes, community gardens, remote control flying field and race cars, 175+ clubs, woodworking shop (extra fee), library, and much, much more! A golf cart community with access to three shopping centers. THIS HOME IS A MUST SEE!!!
- Type:
- Single Family
- Sq.Ft.:
- 1,882
- Status:
- Active
- Beds:
- 4
- Lot size:
- 0.25 Acres
- Year built:
- 2020
- Baths:
- 2.00
- MLS#:
- OM679199
- Subdivision:
- Summercrest
ADDITIONAL INFORMATION
Step into 1882 square feet of stunning open living space with soaring ceilings! The kitchen is a chef’s dream, featuring an abundance of granite countertops, upgraded 36" wood cabinets with soft-close doors and drawers, and sleek stainless steel appliances. But that's not all! You'll love the spacious pantry, convenient garbage disposal, and sliding glass doors that lead to a delightful covered patio. Perfect for families, this home offers four generously sized bedrooms, each equipped with ceiling fans. The master bedroom, located at the back of the house, is a true retreat with its walk-in closet and elegant tray ceilings. The master bathroom is a spa-like oasis with ceramic tile floors, tile shower surrounds, a mosaic tile shower floor, a full glass shower door, and a luxurious dual-sink vanity with granite counters. The guest bathroom is equally impressive with granite counters, ceramic tile floors, and a stylish tile surround tub/shower combo. To top it all off, this home is energy efficient with a 16 SEER AC, R38 insulation, and a Smart Feature package. Don’t miss out on this incredible home!
$315,400
4484 NE 31st Street Ocala, FL 34470
- Type:
- Single Family
- Sq.Ft.:
- 1,955
- Status:
- Active
- Beds:
- 3
- Lot size:
- 0.2 Acres
- Year built:
- 2024
- Baths:
- 2.00
- MLS#:
- OM679200
- Subdivision:
- Oak Hill Plantation
ADDITIONAL INFORMATION
Under Construction. Estimated completion is Oct/Nov pending any setbacks beyond builders’ control. Brand new 3 bedroom/2 bath home in the desirable community of Oak Hill Plantation with public water/sewer and low HOA fee. Upgrades include: Ceramic tile in every room except bedrooms, shaker style cabinets with pull bars, high-definition beveled-edge countertops, garden tub with separate tiled shower in primary bath, stainless steel appliances, tray ceiling w/ crown molding in master bedroom, and in-wall pest system. Back yard borders a drainage easement for plenty of privacy. Short ride to Publix, Lowes, Restaurants, Appleton Museum of Art, Silver Springs and more. Home comes with a 1-year builder warranty and 10-year structural warranty. Seller helps with closings costs on cash sales or when using seller approved lender. Rendering is for illustrative purposes only.
$349,900
8890 SW 133rd Lane Ocala, FL 34473
- Type:
- Single Family
- Sq.Ft.:
- 2,092
- Status:
- Active
- Beds:
- 4
- Lot size:
- 0.25 Acres
- Year built:
- 2024
- Baths:
- 3.00
- MLS#:
- O6208175
- Subdivision:
- Marion Oaks Unit 12
ADDITIONAL INFORMATION
Ask about our Builder Incentives! Impeccably designed new construction 4-bed 3-bath home located on an oversized corner lot with city water close to everything Ocala has to offer! From the moment you arrive you will notice the difference with volume 9'4'' ceilings throughout the entire home. The main living space is centered around the Great Room with stunning 8' triple panel sliding glass door that overlooks the covered lanai which perfectly integrates the indoor/outdoor living space. The kitchen showcases Quartz countertops, Samsung stainless steel appliance, 42'' upper cabinets, and oversized island. Owner's Suite features trey ceiling, oversized dual sink vanity, tastefully designed shower with glass enclosure, and his & hers closets. All guest bedrooms are well sized with ample closet space. Guest bathrooms both feature tub/shower combo with floor to ceiling tile. Laundry room includes additional linen storage plus washer and dryer included. Schedule your private tour today! * Photos are of previous built model finishes/colors maybe different please inquire*
$630,000
5340 NE 1st Lane Ocala, FL 34470
- Type:
- Single Family
- Sq.Ft.:
- 3,918
- Status:
- Active
- Beds:
- 4
- Lot size:
- 1.07 Acres
- Year built:
- 1982
- Baths:
- 4.00
- MLS#:
- OM679139
- Subdivision:
- Oronoque
ADDITIONAL INFORMATION
Discover this stunning 4-bedroom, 3.5-bath home nestled on over an acre of mature landscape. With 3,998 sq ft of living space, this property boasts a large in-ground saltwater pool and an oversized deck, perfect for entertaining at your outdoor kitchen. Features include a new well tank, new flooring, new AC, and a newly remodeled master bath. The home also offers a Jack and Jill bathroom, a 2-car garage, and is situated in a great location with good schools, and is close to shopping, downtown, and hospitals. Ideal for families and those who love outdoor living!
- Type:
- Single Family
- Sq.Ft.:
- 1,850
- Status:
- Active
- Beds:
- 4
- Lot size:
- 0.13 Acres
- Year built:
- 2024
- Baths:
- 2.00
- MLS#:
- T3528901
- Subdivision:
- Marion Ranch
ADDITIONAL INFORMATION
Under Construction. Pulte Homes is now Pre-Selling in Marion Ranch! Enjoy all the benefits of a new construction home in this highly amenitized community located in Ocala, FL. This new community will feature a resort-style pool with open cabanas, a clubhouse, a fitness center, a playground, sports courts, and much more! Plus, with close proximity to I-75 and a quick commute to shopping, entertaining, and dining – you’ll love coming home! Featuring the perfectly sized Heston floor plan with a single-story, open-concept home design, this home has the upgrades you’ve been looking for. The designer kitchen showcases an island, white cabinets, quartz countertops with a 3"x6" white tiled backsplash, a large pantry, Whirlpool stainless steel appliances including a dishwasher, microwave, and range, and a large single-bowl sink. The bathrooms have matching white cabinets and quartz countertops and a walk-in shower and dual sinks in the Owner's bath. There is 18”x18” floor tile in the main living areas, baths, and laundry room, and stain-resistant carpet in the bedrooms. This home also features a convenient laundry room, a covered lanai, and a 2-car garage. Additional upgrades include 4 LED downlights in the gathering room, pendant pre-wiring in the kitchen, upgraded door hardware, and a Smart Home technology package with a video doorbell. Call or visit today and ask about our limited-time incentives and special financing offers!
- Type:
- Single Family
- Sq.Ft.:
- 1,850
- Status:
- Active
- Beds:
- 4
- Lot size:
- 0.13 Acres
- Year built:
- 2024
- Baths:
- 2.00
- MLS#:
- T3528894
- Subdivision:
- Marion Ranch
ADDITIONAL INFORMATION
Under Construction. Pulte Homes is now Pre-Selling in Marion Ranch! Enjoy all the benefits of a new construction home in this highly amenitized community located in Ocala, FL. This new community will feature a resort-style pool with open cabanas, a clubhouse, a fitness center, a playground, sports courts, and much more! Plus, with close proximity to I-75 and a quick commute to shopping, entertaining, and dining – you’ll love coming home! Featuring the perfectly sized Heston floor plan with a single-story, open-concept home design, this home has the upgrades you’ve been looking for. The designer kitchen showcases an island, white cabinets, quartz countertops with a 3"x6" white tiled backsplash, a large pantry, Whirlpool stainless steel appliances including a dishwasher, microwave, and range, and a large single-bowl sink. The bathrooms have matching white cabinets and quartz countertops and a walk-in shower and dual sinks in the Owner's bath. There is 18”x18” floor tile in the main living areas, baths, and laundry room, and stain-resistant carpet in the bedrooms. This home also features a convenient laundry room, a covered lanai, and a 2-car garage. Additional upgrades include 4 LED downlights in the gathering room, pendant pre-wiring in the kitchen, upgraded door hardware, and a Smart Home technology package with a video doorbell. Call or visit today and ask about our limited-time incentives and special financing offers!
| All listing information is deemed reliable but not guaranteed and should be independently verified through personal inspection by appropriate professionals. Listings displayed on this website may be subject to prior sale or removal from sale; availability of any listing should always be independently verified. Listing information is provided for consumer personal, non-commercial use, solely to identify potential properties for potential purchase; all other use is strictly prohibited and may violate relevant federal and state law. Copyright 2024, My Florida Regional MLS DBA Stellar MLS. |
Ocala Real Estate
The median home value in Ocala, FL is $285,000. This is higher than the county median home value of $149,200. The national median home value is $219,700. The average price of homes sold in Ocala, FL is $285,000. Approximately 42.33% of Ocala homes are owned, compared to 40.36% rented, while 17.31% are vacant. Ocala real estate listings include condos, townhomes, and single family homes for sale. Commercial properties are also available. If you see a property you’re interested in, contact a Ocala real estate agent to arrange a tour today!
Ocala, Florida has a population of 57,812. Ocala is more family-centric than the surrounding county with 23.68% of the households containing married families with children. The county average for households married with children is 19%.
The median household income in Ocala, Florida is $39,238. The median household income for the surrounding county is $41,964 compared to the national median of $57,652. The median age of people living in Ocala is 38.7 years.
Ocala Weather
The average high temperature in July is 93.2 degrees, with an average low temperature in January of 44.8 degrees. The average rainfall is approximately 51.7 inches per year, with 0 inches of snow per year.
