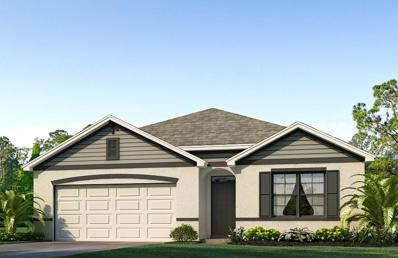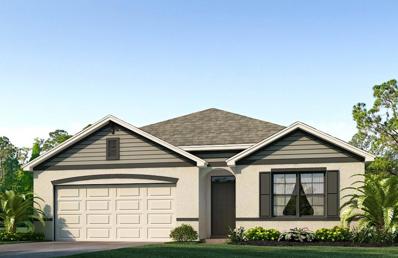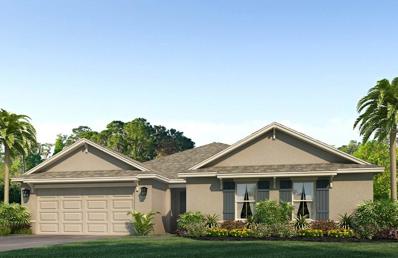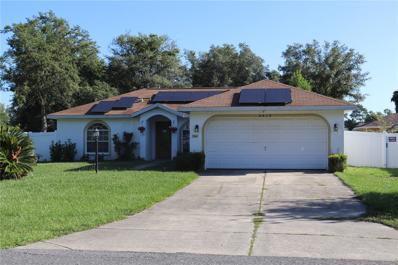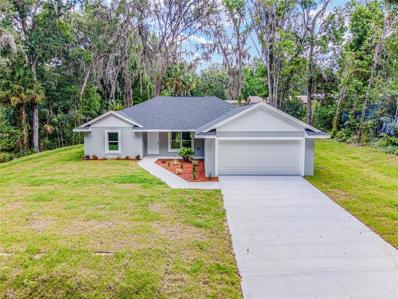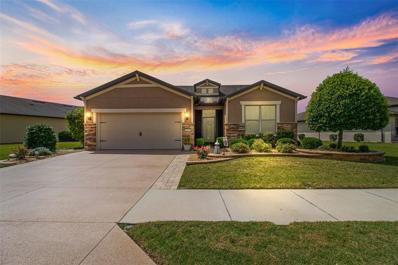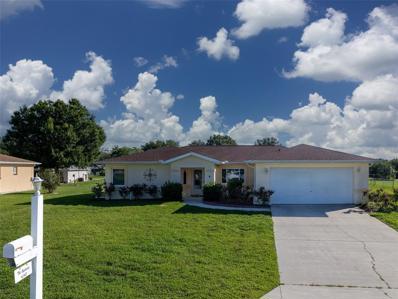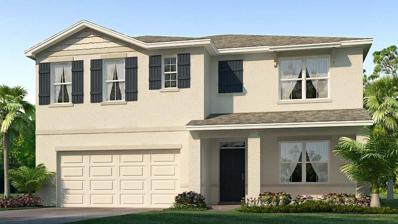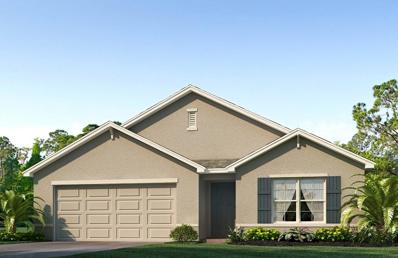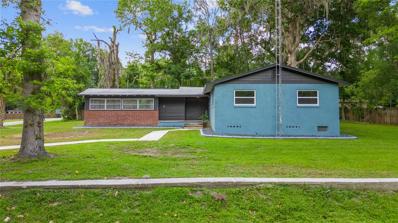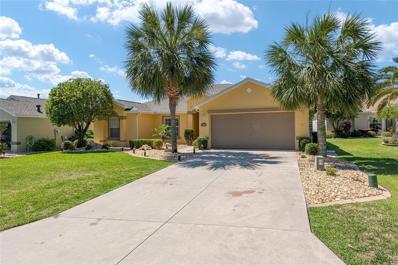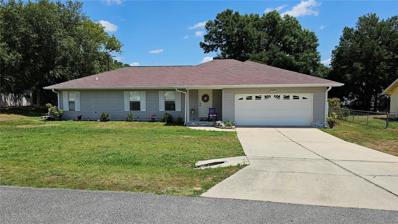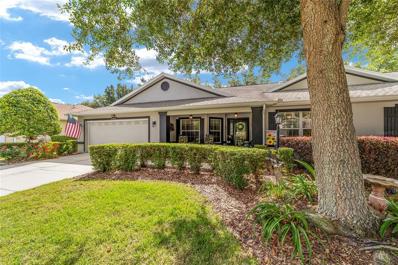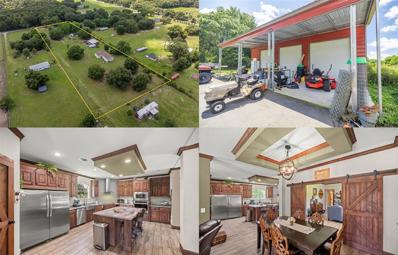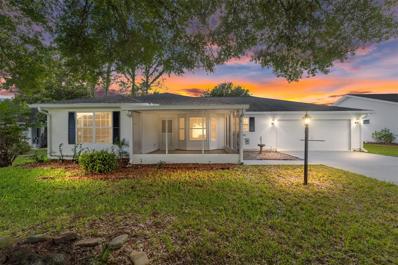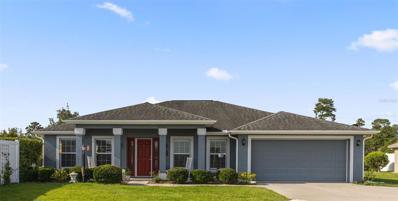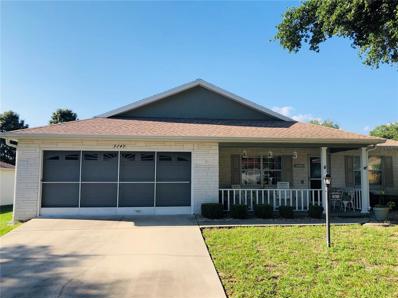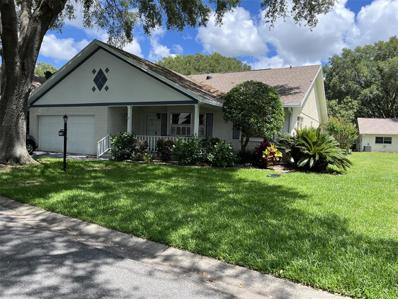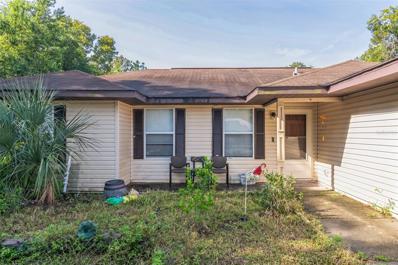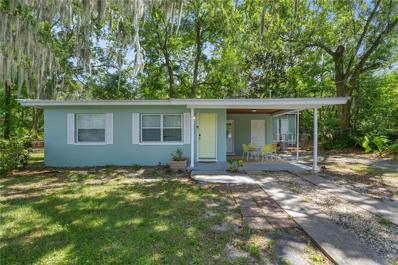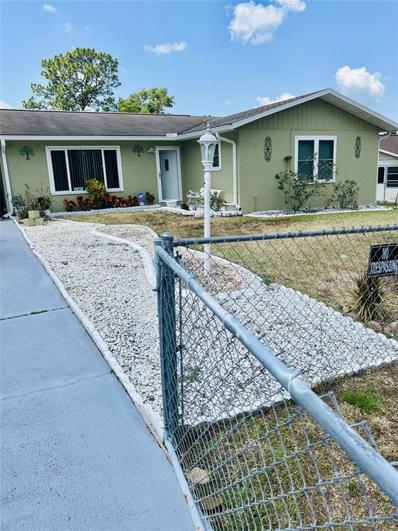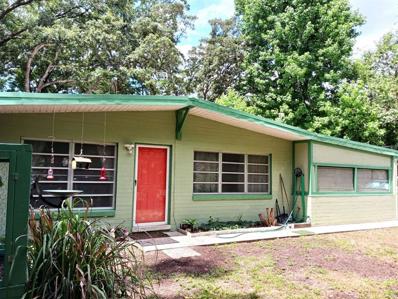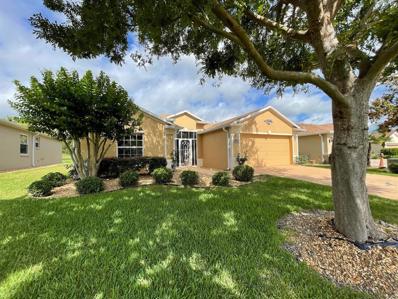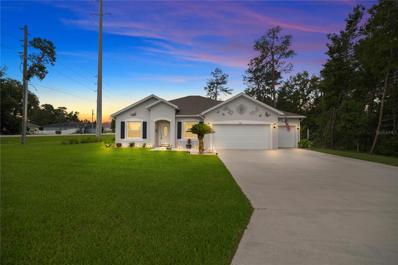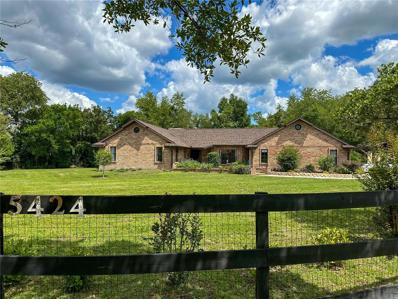Ocala FL Homes for Sale
- Type:
- Single Family
- Sq.Ft.:
- 1,828
- Status:
- Active
- Beds:
- 4
- Lot size:
- 0.26 Acres
- Year built:
- 2024
- Baths:
- 2.00
- MLS#:
- T3528494
- Subdivision:
- Lake Diamond
ADDITIONAL INFORMATION
One or more photo(s) has been virtually staged. Under Construction. Welcome to a spacious and inviting 4-bedroom, open concept, all concrete block constructed home where design meets functional elegance. The seamless flow between living areas and kitchen creates an expansive environment perfect for both daily living and entertaining. The kitchen is a focal point of this home and designed for style and convenience including stainless steel range, microwave, built-in dishwasher and refrigerator. With four well-appointed bedrooms, and primary bedroom with ensuite and walk-in closet, and laundry room complete with washer and dryer, this residence embodies the perfect harmony of openness and privacy. Pictures, photographs, colors, features, and sizes are for illustration purposes only and will vary from the homes as built. Home and community information including pricing, included features, terms, availability and amenities are subject to change and prior sale at any time without notice or obligation. CRC057592.
- Type:
- Single Family
- Sq.Ft.:
- 1,828
- Status:
- Active
- Beds:
- 4
- Lot size:
- 0.26 Acres
- Year built:
- 2024
- Baths:
- 2.00
- MLS#:
- T3528488
- Subdivision:
- Lake Diamond
ADDITIONAL INFORMATION
One or more photo(s) has been virtually staged. Under Construction. Welcome to a spacious and inviting 4-bedroom, open concept, all concrete block constructed home where design meets functional elegance. The seamless flow between living areas and kitchen creates an expansive environment perfect for both daily living and entertaining. The kitchen is a focal point of this home and designed for style and convenience including stainless steel range, microwave, built-in dishwasher and refrigerator. With four well-appointed bedrooms, and primary bedroom with ensuite and walk-in closet, and laundry room complete with washer and dryer, this residence embodies the perfect harmony of openness and privacy. Pictures, photographs, colors, features, and sizes are for illustration purposes only and will vary from the homes as built. Home and community information including pricing, included features, terms, availability and amenities are subject to change and prior sale at any time without notice or obligation. CRC057592.
$353,990
13790 SW 70th Avenue Ocala, FL 34473
- Type:
- Single Family
- Sq.Ft.:
- 2,319
- Status:
- Active
- Beds:
- 4
- Lot size:
- 0.45 Acres
- Year built:
- 2023
- Baths:
- 2.00
- MLS#:
- T3528474
- Subdivision:
- Huntington Ridge
ADDITIONAL INFORMATION
One or more photo(s) has been virtually staged. Under Construction. Experience the ease of one-story living in this open concept 4-bedroom, 2-bathroom home. The thoughtfully designed layout seamlessly connects the living, dining and kitchen areas, creating a spacious and inviting atmosphere. With four well-appointed bedrooms this home provides a perfect blend of simplicity and style. The primary bedroom has an ensuite bathroom and walk-in closets. Laundry room comes complete with a washer and dryer. Home comes with our smart home technology package, “Home is Connected”. Pictures, photographs, colors, features, and sizes are for illustration purposes only and will vary from the homes as built. Home and community information including pricing, included features, terms, availability and amenities are subject to change and prior sale at any time without notice or obligation. CRC057592.
- Type:
- Single Family
- Sq.Ft.:
- 1,232
- Status:
- Active
- Beds:
- 3
- Lot size:
- 0.23 Acres
- Year built:
- 1996
- Baths:
- 2.00
- MLS#:
- OM679083
- Subdivision:
- Marion Oaks Un 01
ADDITIONAL INFORMATION
WOW! An inground pool home for under $300,000!! The seller has solar panels on the roof for the electricity. Attached under the paper clip are the last 5 months of electric bills, it will blow your mind! The seller will be paying off the solar panels at closing. This home is a 3 bedroom split plan with 2 full baths. The pool is screened in with a solar heater—white PVC fencing in the backyard and a storage building for all your tools. The electric panels were installed in 2022 and have a 25-year labor warranty (also attached under the paperclip) The roof was installed in 2018.
$432,500
4065 SW 5th Avenue Ocala, FL 34471
- Type:
- Single Family
- Sq.Ft.:
- 1,684
- Status:
- Active
- Beds:
- 3
- Lot size:
- 0.5 Acres
- Year built:
- 2024
- Baths:
- 2.00
- MLS#:
- OM679066
- Subdivision:
- Sherwood Hills
ADDITIONAL INFORMATION
Welcome home! This exquisite, newly constructed 3-bedroom, 2-bathroom house in the desirable Sherwood Hills subdivision in Ocala offers a perfect blend of modern amenities and tranquil living. This home provides the peace and privacy you desire while still being conveniently located near essential amenities. Spanning a comfortable living area of 1,684 square feet, the house is designed with attention to detail and high-quality finishes throughout, ensuring comfort and luxury in every corner. The Sherwood Hills community is known for its charming homes and serene environment, making it a perfect place to call home. Enjoy the open-concept living space with vaulted ceilings and abundant natural light. The living room is perfect for relaxing or entertaining, with seamless flow into the dining area and kitchen. The kitchen boasts elegant granite countertops, Whirlpool stainless steel appliances, ample cabinet space, a large island with a breakfast bar, and a charming bay window that fills the space with natural light. It's a chef's delight! The primary bedroom is a serene retreat with plenty of space, dual walk-in closets, and a luxurious ensuite bathroom featuring dual vanities, a glass-enclosed shower, and modern fixtures. Two more well-sized bedrooms offer comfort and versatility, perfect for family, guests, or a home office. Both bathrooms are equipped with chic tile work and modern vanities, combining functionality and style. Step outside to the covered patio, ideal for outdoor dining or simply enjoying the serene surroundings. The expansive yard offers endless possibilities for gardening or play. A dedicated laundry room with plenty of storage and workspace makes chores a breeze. The spacious two-car garage provides secure parking and additional storage options. Don't miss the chance to make this stunning property your own!
$409,800
6689 SW 95th Circle Ocala, FL 34481
- Type:
- Single Family
- Sq.Ft.:
- 1,796
- Status:
- Active
- Beds:
- 2
- Lot size:
- 0.21 Acres
- Year built:
- 2016
- Baths:
- 2.00
- MLS#:
- OM679035
- Subdivision:
- Stone Creek
ADDITIONAL INFORMATION
Looking in Stone Creek then look no further! This lovely Abbeville model nestled in the quiet neighborhood of Sandalwood. 2BR/2 bath/ den(w/french doors) sunroom, added bird cage, 2 CGR- extended. Why build with this completed home already has so many upgrades! When you drive up you will notice the attractive curb appeal with textured concreate driveway and extended side pavers. Sidewalk, retaining wall, curbing and lush landscaping. Walking into the screened entry and through the custom etched glass door. Leading you into the tiled main gathering area featuring can lighting, pre-wired for surround sound, kitchen, w/granite counters, cabinets are birch with saddle color finish, SS appliances, raised dishwasher for easy loading and unloading. upgraded nickel faucet, under cabinet and pendant lighting, pantry and eating area looking into the sun room . Spacious Owners suite has wood laminate and bathroom with walk in shower, granite counter, toilet room and walk -in closest. Guest bedroom wood laminate flooring and bath with tub and tiled shower. 5” baseboards,upgraded nickel faucets hardware and pendants, custom ceiling fans throughout. Mudroom/drop zone is a great storage space, coat closet, walk-in closet, and sit bench. Laundry room with storage cabinets. Garage extended 4’, attic stairs and storage area up in garage, epoxy floor, motorized roll up screen, Eco water conditioner. Enjoy your tranquil private backyard backing up to a common area from your added bird cage w/pavers and Suntex roller shades. Enjoy this active adult Del Webb Community on your golf cart! Many activities and clubs such as, golf, heated outdoor resort style pool indoor lap pool, gym (w/trainers) variety of workout classes, whirlpool, pickleball, bocce ball, tennis, basketball, softball, garden, ballroom so many clubs to join, golf simulator, wine bar, billiards.
- Type:
- Single Family
- Sq.Ft.:
- 1,604
- Status:
- Active
- Beds:
- 3
- Lot size:
- 0.27 Acres
- Year built:
- 1997
- Baths:
- 2.00
- MLS#:
- OM678433
- Subdivision:
- Cherrywood Estate
ADDITIONAL INFORMATION
Welcome to your dream home in Cherrywood Estates, a serene deed restricted community offering a blend of comfort and convenience. This charming corner lot residence features three bedrooms, two bathrooms, and a 2 car garage with a side entrance, providing ample space for relaxation and entertainment. The beautifully landscaped (and irrigated) yard is a true Florida paradise, adorned with majestic palm trees, a flourishing magnolia tree, and blooming rose bushes that line the front of the home. When you step inside you will discover a combination of laminate and tile flooring throughout the home. Interior features include stainless steel appliances, quartz countertops, breakfast nook off from the kitchen, breakfast bar, formal dining room, indoor laundry room, and a bonus room that could serve as a separate living room, and the garage has a large utility sink. The vertical blinds on the sliding glass doors, dining room window, and living room window ensures plenty of natural light while maintaining privacy. Split bedroom floorplan. The primary bedroom has a sliding glass door that conveniently goes out to the Florida room . There is an ensuite primary bathroom located inside the primary bedroom which has a jacuzzi tub, walk-in shower, triple quartz bathroom vanity with double sinks and a nice size walk-in closet. The guest bedrooms have nice size closets and one room even has a built-in desk and cabinetry for those seeking a home office or hobby/craft room. Guest bathroom also features a quartz vanity along with a tub/shower combo. Through it’s double pane windows, the spacious Florida room offers a tranquil retreat with views of the well manicured backyard, which is enclosed by a chain-link fence for added security. Cherrywood Estates boasts fantastic community amenities, including an indoor fitness center, a large swimming pool, a clubhouse, covered lanai with outdoor fans, basketball court, tennis court, shuffleboard, bocce ball court, and Horsehoe ideal for socializing and staying active. The location is unbeatable, with the World Equestrian Center just 20 minutes away and Ocala International Airport a short 11-minutes away. Only 10 minutes or less to the nearest hospital, Publix, Walmart and a Dollar General. A short drive will take you to Ocala's VA clinic, the downtown square, Sholom Park’s zen gardens and walking trails. Plus, Gainesville and the beach are less than an hour away, and Orlando is roughly an hour's drive. Embrace the best of Florida living in this delightful Cherrywood Estates home, where every detail is designed for your comfort and enjoyment.
$358,990
6575 SE 1st Loop Ocala, FL 34470
- Type:
- Single Family
- Sq.Ft.:
- 2,605
- Status:
- Active
- Beds:
- 5
- Lot size:
- 0.21 Acres
- Year built:
- 2024
- Baths:
- 3.00
- MLS#:
- T3528435
- Subdivision:
- Deer Path North
ADDITIONAL INFORMATION
One or more photo(s) has been virtually staged. Under Construction. Elevate your lifestyle in this two-story home boasting 5 bedrooms and 3 bathrooms. The thoughtful design provides a perfect balance of functionality and style. The kitchen boasts a center island and stainless-steel Range, Refrigerator, Microwave and Built-in dishwasher. The well-designed layout provides privacy with 5 bedrooms while the 3 bathrooms showcase modern amenities. The primary bedroom has an ensuite bathroom and walk-in closets. Laundry room comes complete with washer and dryer. With ample room for entertaining, welcome to a home where each story unfold to reveal the perfect blend of architectural elegance and practical living spaces. Smart home features, with our “Home is Connected” technology enhance convenience. Pictures, photographs, colors, features, and sizes are for illustration purposes only and will vary from the homes as built. Home and community information including pricing, included features, terms, availability and amenities are subject to change and prior sale at any time without notice or obligation. CRC057592.
$327,990
6581 SE 1st Loop Ocala, FL 34470
- Type:
- Single Family
- Sq.Ft.:
- 1,828
- Status:
- Active
- Beds:
- 4
- Lot size:
- 0.21 Acres
- Year built:
- 2024
- Baths:
- 2.00
- MLS#:
- T3528429
- Subdivision:
- Deer Path North
ADDITIONAL INFORMATION
One or more photo(s) has been virtually staged. Under Construction. Welcome to a spacious and inviting 4-bedroom, open concept, all concrete block constructed home where design meets functional elegance. The seamless flow between living areas and kitchen creates an expansive environment perfect for both daily living and entertaining. The kitchen is a focal point of this home and designed for style and convenience including stainless steel range, microwave, built-in dishwasher and refrigerator. With four well-appointed bedrooms, and primary bedroom with ensuite and walk-in closet, and laundry room complete with washer and dryer, this residence embodies the perfect harmony of openness and privacy. Pictures, photographs, colors, features, and sizes are for illustration purposes only and will vary from the homes as built. Home and community information including pricing, included features, terms, availability and amenities are subject to change and prior sale at any time without notice or obligation. CRC057592.
$255,000
235 SW 74th Lane Ocala, FL 34476
- Type:
- Single Family
- Sq.Ft.:
- 1,154
- Status:
- Active
- Beds:
- 3
- Lot size:
- 0.43 Acres
- Year built:
- 1966
- Baths:
- 1.00
- MLS#:
- OM679071
- Subdivision:
- Pyles E-15
ADDITIONAL INFORMATION
This stunning 3-bedroom, 1-bathroom gem has been fully remodeled from top to bottom, and it’s ready to wow you. Nestled on a spacious nearly half-acre corner lot, this home offers plenty of room for outdoor fun and future expansion – think backyard BBQs, epic games of tag, and maybe even a garden gnome village. Step inside and you'll immediately notice the quality and care that went into every detail. The full electrical upgrade ensures modern safety and convenience, while the brand-new HVAC system keeps you cool in the summer and cozy in the winter – no more sweating or shivering while binge-watching your favorite shows. Say goodbye to cold showers with your new water heater, and enjoy the peace of mind that comes with knowing everything in your new home is brand new. Seriously, you could eat off these floors (though we recommend a table). The open floor plan flows seamlessly from the living room to the kitchen, making it perfect for entertaining friends and family. The kitchen boasts sleek, modern finishes, ample cabinet space, and brand-new appliances that are ready for your culinary adventures – or at least your attempts at them. The bedrooms are spacious and filled with natural light, creating a serene retreat for relaxation or the ultimate nap zone. The bathroom is beautifully updated with contemporary fixtures and a stylish design that might just make you a morning person. Outside, the expansive yard offers endless possibilities – whether you dream of a lush garden, a playground, or even a pool. And being on a corner lot means more privacy and space – perfect for your future canine companion or aspiring jungle gym architect. Don't miss out on this opportunity to own a fully remodeled home with all the modern updates you’ve been looking for. Schedule your private showing today and start creating memories in your new home – before someone else does!
- Type:
- Single Family
- Sq.Ft.:
- 2,287
- Status:
- Active
- Beds:
- 3
- Lot size:
- 0.21 Acres
- Year built:
- 2007
- Baths:
- 2.00
- MLS#:
- OM679038
- Subdivision:
- Summerglen
ADDITIONAL INFORMATION
Welcome to this exceptional home with stunning views overlooking Summer Glens #6 Fairway.Entry into this Bar Harbor model features a large foyer flowing into the great room, formal dining area plus office/den all tastefully tiled.an outstanding chefs kitchen featuring granite counter and breakfast barter,newer stainless steel appliances, 42" inch maple cabinetry,pull outs, decent sized pantry plus dining nook.A sizeable master bedroom with large bath with double vanity, tiled roman walk-in shower loads of storage in linen closet.Huge walk in closet along with private access to back screened lanai.Upgrades include new light fixtures, ceiling fans, sound system, plantation shutters,2 attic fans, reinforced attic flooring, solar tube in guest bath, tailored foam insulation in concrete block.All new landscaping front to back.Gas dryer,2023 roof,2020 HVAC. Don't miss out schedule your viewing today!
$325,000
9 Fir Trail Pass Ocala, FL 34472
- Type:
- Single Family
- Sq.Ft.:
- 1,594
- Status:
- Active
- Beds:
- 3
- Lot size:
- 0.26 Acres
- Year built:
- 2000
- Baths:
- 2.00
- MLS#:
- OM679190
- Subdivision:
- Silver Spgs Shores Un 20
ADDITIONAL INFORMATION
Bright and sunny 3 bedroom 2 bath home in Silver Springs Shores. Furniture included! Ready to move in! Spacious inside with good storage. Rear covered raised patio with privacy fencing around yard. Large raised kitchen bar/counter for eating/snacking. Spacious master with en suite bath and large walk in closet. 2 additional good sized bedrooms with large closets. Indoor laundry room with nice storage shelving. Alarm system in place, but no service provider - buyer can reactivate. Conveniently located to shopping, restaurants, schools and parks. Roof is original - 2000. Property sold AS-IS. Room measurements are estimates only.
- Type:
- Other
- Sq.Ft.:
- 2,080
- Status:
- Active
- Beds:
- 2
- Lot size:
- 0.18 Acres
- Year built:
- 2007
- Baths:
- 2.00
- MLS#:
- OM679050
- Subdivision:
- On Top Of The World
ADDITIONAL INFORMATION
Welcome to this impeccably maintained 2-bedroom duplex, owned by the original owner, in the serene, 24-hour guard-gated golf community of On Top of the World. Upon arrival, a spacious covered porch invites you to relax with your morning coffee and greet your neighbors. Inside, the large kitchen features elegant neutral Corian countertops, wood cabinets with convenient pull-outs, and ample space for cooking on your gas stove. The kitchen seamlessly connects to the spacious, open great room, where wood plank laminate flooring flows throughout. A generous Florida Room at the back of the home offers expansive backyard views, with no neighbors directly behind, through a full wall of windows. This room is bathed in natural light and is comfortably heated and cooled for year-round enjoyment. The Primary Suite includes a walk-in closet and a private en-suite bath with dual sinks and a walk-in shower. The split bedroom plan ensures privacy for both you and your guests. The guest bedroom, conveniently located near the guest bath, also includes a walk-in shower. This home is a perfect blend of comfort and convenience in a peaceful, well-maintained, active 55+ community. Don't miss the opportunity to make this delightful home your own! Recent updates include a new AC unit installed in May 2024 and new garage door springs in 2024. This home offers access to three golf courses, heated pools, and two restaurants. Enjoy music throughout the community most nights and live bands on weekends, with live concerts at the Cultural Center. Conveniently close to doctors and shopping, all accessible by golf cart. With so many activities available, there's something for everyone! Call today for your private showing!
- Type:
- Single Family
- Sq.Ft.:
- 2,520
- Status:
- Active
- Beds:
- 4
- Lot size:
- 3 Acres
- Year built:
- 1998
- Baths:
- 3.00
- MLS#:
- OM679016
- Subdivision:
- Unincorporated
ADDITIONAL INFORMATION
Welcome to this stunning property nestled on 3 acres of land, boasting not one, but two exquisite homes, along with a remarkable 24 x 45 enclosed steel workshop. The first home, offering almost 1700 square feet of living space, presents itself with five spacious bedrooms, providing ample room for comfortable living. Recently upgraded with a new roof in 2021, this home combines functionality with modern amenities. As you step into the second home, you are greeted by immaculate upgrades throughout. With four large bedrooms and a thoughtfully designed split floor plan, there’s plenty of space for every member of the family to enjoy privacy and comfort. The large kitchen is perfect for entertaining, featuring upgraded cabinets and a spacious walk-in pantry. The master bedroom is a true retreat, boasting a large walk-in closet and an oversized suite complete with two vanities, a luxurious garden tub, and a spacious walk-in shower. In addition to the luxurious living spaces, this property offers practical amenities such as RV hookups and a fenced yard for added privacy and security. Whether you’re seeking a multi-generational living setup, a home with rental potential, or a space to pursue your hobbies in the expansive workshop, this property offers endless possibilities for comfortable and convenient living.
- Type:
- Single Family
- Sq.Ft.:
- 1,632
- Status:
- Active
- Beds:
- 2
- Lot size:
- 0.17 Acres
- Year built:
- 1995
- Baths:
- 3.00
- MLS#:
- OM678988
- Subdivision:
- Marion Landing
ADDITIONAL INFORMATION
Welcome to this charming residence located in the much sought after community of Marion Landing. Boasting two bedrooms plus a bonus room with a convenient half bath, this home offers versatile living spaces to suit your every need. Step into the inviting and spacious front porch, where you can savor your morning coffee in peace while soaking in the tranquility of the neighborhood. Inside you will find the kitchen with an eat in area which makes meal time convenient. The living room and dining room combo are adorned with vaulted ceilings which create an airy and spacious atmosphere. An en-suite and walk-in closet compliment the master suite, while the additional bedroom is perfect for guests or family members, providing comfort and privacy for all. A bonus room, which contains the convenience of a half bath, can be used as an office, den, or family room. The expansive lanai which overlooks the private backyard beckons you to unwind and entertain in style. Marion Landing is conveniently located to shopping, restaurants, and medical facilities. An abundance of amenities await you including a community pool, tennis and pickelball courts, basketball, billiards, an exercise room, a library, and an 8-lane bowling alley.
- Type:
- Single Family
- Sq.Ft.:
- 1,958
- Status:
- Active
- Beds:
- 4
- Lot size:
- 0.23 Acres
- Year built:
- 2013
- Baths:
- 3.00
- MLS#:
- OM678987
- Subdivision:
- Meadow Glenn Un 01
ADDITIONAL INFORMATION
Beautiful 4 bedroom/2.5 bathroom, POOL home located in the gated community of Meadow Glenn! Sitting on a private lot, the view of the pool and woods will be your retreat offering peace and tranquility right in your backyard! From the moment you drive up to the home, you'll notice the details of a freshly manicured yard, blooming flowers, and extra parking. Open the front door with retractable screen to the spacious entry and separate dining area with eye-catching, wood features such as crown molding and chair-rail. There is no carpet in this home, notice tile and luxury vinyl plank flooring throughout. Continue into the professional's kitchen and you'll know this home is the one. With a view of the pool, tons of storage, stainless appliances, multiple pantries, real wood 42" cabinets, and granite countertops. The features abound with extra privacy with a barn door separating the guest rooms from the great room. The Great room boasts tinted, energy-efficient, sliding doors, expanding your entertaining area to the pool deck and refreshing, solar-heated, saltwater pool. The owner's suite has crown molding, tray ceiling, a walk-in closet, and a large bathroom with dual sinks. The pool deck has a bathroom conveniently located and accessible from the lanai, along with an outdoor shower to rinse off before heading out to pick blackberries outside the screen enclosure. Don't miss out, schedule your private showing today!
$299,000
9749 SW 97th Street Ocala, FL 34481
- Type:
- Single Family
- Sq.Ft.:
- 1,904
- Status:
- Active
- Beds:
- 2
- Lot size:
- 0.18 Acres
- Year built:
- 2001
- Baths:
- 2.00
- MLS#:
- W7865041
- Subdivision:
- On Top/world Central Prcl 11
ADDITIONAL INFORMATION
Welcome to Resort style living in this spacious, highly desirable 3/2 w 2 car garage expanded Columbia/Winthrop model located in a much sought after safe community for 55 plus active adults, On Top of the World. Home features newer roof and HVAC both 2020, new exterior house painted in Cornwall slate, energy efficient double paned windows, new vinyl flooring in living room and bedrooms. Tiled areas elsewhere. No carpet. The large LR as you enter is great for entertaining. Vaulted ceiling. Large front porch to relax and sip tea or cocktails with friends. Spacious master bedroom to the back right with large shower bathroom and large walk in closet. There is a bedroom and bathroom to the far left and one to the front right which can be used as a private office/man cave. Attic in garage. The back room includes a large kitchen with two pantries and an island for meal prep w lots of cupboard space and has a newer stainless steel refrigerator. Extending from kitchen is a family room and a sun room which can be the dining area. The back sunroom opens up to lovely green views. The HOA includes lawn maintenance and amenities, three guarded entrances, a huge array of clubs and activities like pickleball, tennis, golf, baseball, pool hall, and classes like zumba, yoga and dance. Indoor and outdoors pools and restaurants on site and much, much more. Live entertainment.
- Type:
- Other
- Sq.Ft.:
- 1,856
- Status:
- Active
- Beds:
- 2
- Lot size:
- 0.07 Acres
- Year built:
- 1989
- Baths:
- 2.00
- MLS#:
- OM679030
- Subdivision:
- Circle Square Woods
ADDITIONAL INFORMATION
A wonderful opportunity to live the Florida Lifestyle! Gated 55+ community that feature amenities from golf to pickleball in a scenic tree lined setting! Ocala is waiting for you!
$235,000
36 Pecan Pass Trail Ocala, FL 34472
- Type:
- Single Family
- Sq.Ft.:
- 1,310
- Status:
- Active
- Beds:
- 3
- Lot size:
- 0.24 Acres
- Year built:
- 1999
- Baths:
- 2.00
- MLS#:
- S5104718
- Subdivision:
- Silver Spgs Shores Un 26
ADDITIONAL INFORMATION
Welcome to this 3 bed, 2 bath home nestled on nearly a quarter acre of land! Step inside to discover an open floor plan complemented by wood flooring throughout, while tile graces the wet areas for added convenience. Entertaining is a breeze in the expansive living room, seamlessly flowing into the dining area and offering access to the inviting lanai through sliding glass doors. The kitchen boasts granite counters, wood cabinets, a convenient pantry, and a large bay window overlooking the lush yard, creating the perfect spot for morning coffee. The spacious Master Suite, complete with a private bath for added relaxation and privacy. Outside, enjoy the privacy of the fully-fenced, large backyard, offering endless possibilities for outdoor enjoyment and recreation. Don't miss the opportunity to make this wonderful property your new home sweet home! Schedule your showing today.
$210,000
1220 NE 10th Street Ocala, FL 34470
- Type:
- Single Family
- Sq.Ft.:
- 621
- Status:
- Active
- Beds:
- 2
- Lot size:
- 0.24 Acres
- Year built:
- 1959
- Baths:
- 1.00
- MLS#:
- OM679024
- Subdivision:
- Grahamville
ADDITIONAL INFORMATION
Beautiful Air BNB for sale or for long term rental. This house comes fully furnished from the beds to the silverware. It was professionally decorated by an interior designer to run as a profitable Air BNB. The owners are moving on to new endeavors after seeing the profits that a small Air BNB can provide. This is a concrete block home with a new metal roof, new water heater, new plumbing in the floors and walls, updated electricity, freshly painted floors and walls, new painted exterior with a matching shed. The yard provides a lot of outdoor room and privacy . You have a retention pond across the street, no neighbors on one side and a privacy hedge on the other side. There are two parks in walking distance. A new outdoor arena is scheduled to be built nearby for future events. There are two bedrooms with ample storage and 1 bathroom. The kitchen is open to the living room and has easy access to the outdoors. There is extra storage in the laundry room and with the shed outside. Enjoy 1/4 of an acre outside on a corner lot. There is room for a second small home on the property for an additional rental (with the City's approval). The home is also available for rent on MLS. Please call the listing agent to schedule a showing.
$200,000
479 Spring Drive Ocala, FL 34472
- Type:
- Single Family
- Sq.Ft.:
- 1,407
- Status:
- Active
- Beds:
- 3
- Lot size:
- 0.24 Acres
- Year built:
- 1979
- Baths:
- 2.00
- MLS#:
- OM679013
- Subdivision:
- Silver Springs Shores
ADDITIONAL INFORMATION
Welcome to this cute 3/2 and a large carport. Home features living room/dining room combo, kitchen with wood cabinets, inside laundry, large Florida room with sliding glass windows, a storage shed, fruit trees, and well maintained landscape. This would be a good starter home for a first time buyer. Also home is fenced all around which provides security for your pet, and close to all of Ocala's amenities.
$219,000
5490 NE 25th Street Ocala, FL 34470
- Type:
- Single Family
- Sq.Ft.:
- 1,235
- Status:
- Active
- Beds:
- 2
- Lot size:
- 0.53 Acres
- Year built:
- 1963
- Baths:
- 2.00
- MLS#:
- U8243614
- Subdivision:
- Revised Wilsons Sub
ADDITIONAL INFORMATION
2 bed-2 bath, 1235 sq. ft. concrete block house on a 1/2 acre wooded lot. New HVAC, metal roof, 200 amp electric and new breaker boxes, leach field, over stove microwave, dishwasher, ceiling fans, all new and much more. Terrazzo flooring, 2 water heaters, a 19'x15' workshop, 12'x12' cement block pump house, potting shed and a chicken coop. The entire inside is freshly painted. Zoning is residential/commercial. You could legally run a home business from this house. Property is totally fenced.
- Type:
- Single Family
- Sq.Ft.:
- 1,800
- Status:
- Active
- Beds:
- 3
- Lot size:
- 0.17 Acres
- Year built:
- 2009
- Baths:
- 2.00
- MLS#:
- OM678989
- Subdivision:
- Summerglen
ADDITIONAL INFORMATION
BRAND NEW ROOF SEPTEMBER 2023! Beautifully Finished Deco Driveway And Screened Entry Greet You To This Perfect Sized 3/2/2 Marathon Model Overlooking Fantastic Greens With Resort Style Living. Wake Up To Your New Stress Free Life And Enjoy This New Phase That Allows Sun, Fun, Rest, and Relaxation. Wide Open Floorplan With Vaulted Living Space Gives Welcoming Tiled Foyer, Living and Formal Dining Area Combined, And A Kitchen That Allows You To Interact With Guests Without Missing A Beat. Breakfast Bar and Kitchen Nook Both Supply Choices For Coffee And Eggs As You Prepare For Your Day. Stainless Appliances, Corian Counters, And Real Wood Cabinetry Complement This Neutral Color Palette. Sizeable Primary Suite Includes Tiled Shower And Garden Tub With 2 Sinks In Vanity. Garage Has Been Extended To Allow A Truck And The Lanai Has Vinyl Windows That Keep Rain And Dust From Intruding On Your Golf Watching Entertainment. Inside Laundry Has Huge Pantry/Storage Closet Space. See What All We Have To Offer In An Active Gated Lifestyle Before You View One More Area To Retire. SummerGlen Lot 654. Hoa Includes Mowing, Edging, Wifi, Cable Package, Trash Pick-Up, And Use Of Many Common Well Kept Amenities For All Interests.
$369,000
5149 SW 107th Loop Ocala, FL 34476
- Type:
- Single Family
- Sq.Ft.:
- 1,750
- Status:
- Active
- Beds:
- 3
- Lot size:
- 0.54 Acres
- Year built:
- 2022
- Baths:
- 2.00
- MLS#:
- OM678986
- Subdivision:
- Kingsland Country Estate
ADDITIONAL INFORMATION
Welcome to your dream home in the desirable Kingsland Country of Southwest Ocala! This stunning property, just two years old, sits on an expansive 0.54-acre lot and boasts nearly 2,000 square feet of living space. Enjoy luxurious details such as tray ceilings in the dining room, an oversized patio, and $10,000 in professional landscaping. The home is equipped with a smart thermostat, a pedestal in the laundry room for easy access to the washer and dryer, and a three-car garage featuring custom cabinets with granite countertops and a four-foot extension. The kitchen is a chef's delight with quartz countertops and modern, tasteful blue cabinets. The split-bedroom plan ensures privacy, while upgraded light fixtures and a floor outlet for floating furniture add to the home's sophistication. The home also boasts a flex room, currently being utilized as an office. Conveniently located near restaurants, shopping, and medical facilities, this home offers the perfect blend of style and convenience.
$539,900
5424 SW 31st Street Ocala, FL 34474
- Type:
- Single Family
- Sq.Ft.:
- 2,428
- Status:
- Active
- Beds:
- 3
- Lot size:
- 1.01 Acres
- Year built:
- 1987
- Baths:
- 2.00
- MLS#:
- OM678888
- Subdivision:
- Timberwood Add 03
ADDITIONAL INFORMATION
What a fabulous find - a rare subdivision with 1 acre lots in town! Spacious and updated home in the community of Timberwood - peaceful and serene yet just 5 minutes to all shopping, dining and entertainment on 200. The updated brick home is situated on a corner lot that is fully fenced with a gated driveway and borders a 2 acre water retention area for additional privacy (no flood zone though)! The sidewalk leads you through beautiful landscaping with brick curbing that attracts a wide variety of birds and to the covered entryway with beautiful custom front door. The entryway features Mexican tile that carries into the kitchen and dining spaces. The renovated kitchen boasts vaulted ceilings with wood beams, new soft-close shaker cabinetry, high definition laminate countertops, backsplash, breakfast bar and all new appliances within the last year. Adjacent is the breakfast nook overlooking the beautiful mature landscape. The spacious living room features wood laminate flooring, a floor to ceiling brick fireplace, vaulted ceiling with wood beams and two sliding glass doors leading to the backyard oasis. The functional split bedroom layout offers a large primary bedroom with wood laminate floors, vaulted ceilings, walk-in closet and ensuite bath with two new vanities and walk-in tiled shower. The two guest rooms are spacious and both include walk-in closets, new carpet flooring and share an updated full bathroom with shower/tub combo. You will also appreciate the two car garage conversion under A/C with tile flooring and sliding glass doors but could easily be converted back to a two car attached garage, if desired. Plans and quotes are available for reconversion to full 2 car garage with a total cost of approx. $5,000. The screened back porch overlooks the private backyard with plenty of space for a private swimming pool. Additional features: full indoor laundry room with newer washer (within last few yrs) and dryer (within last yr), detached workshop/shed with electric large enough for 1 car, RV parking pad/half basketball court, water softener & filtration system, new Roof 2022, new HVAC 2019 & new water heater 2024.
| All listing information is deemed reliable but not guaranteed and should be independently verified through personal inspection by appropriate professionals. Listings displayed on this website may be subject to prior sale or removal from sale; availability of any listing should always be independently verified. Listing information is provided for consumer personal, non-commercial use, solely to identify potential properties for potential purchase; all other use is strictly prohibited and may violate relevant federal and state law. Copyright 2024, My Florida Regional MLS DBA Stellar MLS. |
Ocala Real Estate
The median home value in Ocala, FL is $285,000. This is higher than the county median home value of $149,200. The national median home value is $219,700. The average price of homes sold in Ocala, FL is $285,000. Approximately 42.33% of Ocala homes are owned, compared to 40.36% rented, while 17.31% are vacant. Ocala real estate listings include condos, townhomes, and single family homes for sale. Commercial properties are also available. If you see a property you’re interested in, contact a Ocala real estate agent to arrange a tour today!
Ocala, Florida has a population of 57,812. Ocala is more family-centric than the surrounding county with 23.68% of the households containing married families with children. The county average for households married with children is 19%.
The median household income in Ocala, Florida is $39,238. The median household income for the surrounding county is $41,964 compared to the national median of $57,652. The median age of people living in Ocala is 38.7 years.
Ocala Weather
The average high temperature in July is 93.2 degrees, with an average low temperature in January of 44.8 degrees. The average rainfall is approximately 51.7 inches per year, with 0 inches of snow per year.
