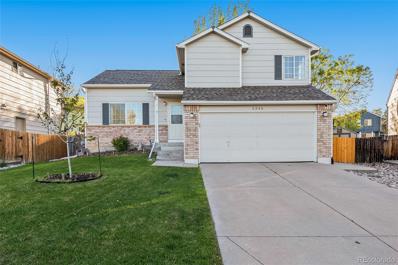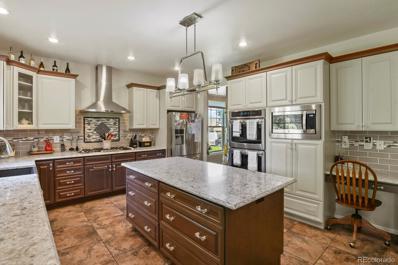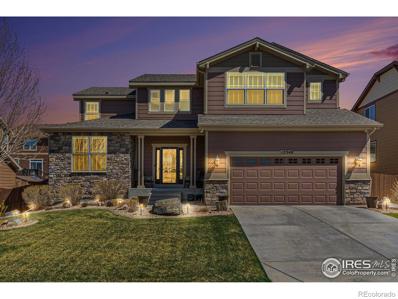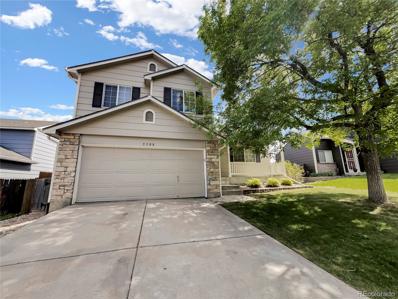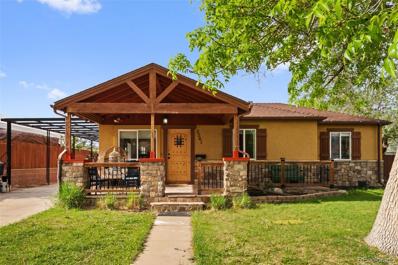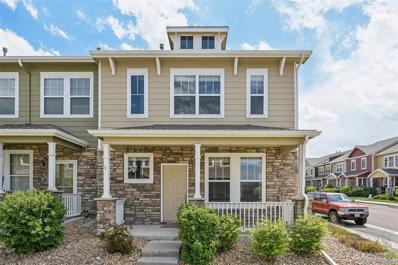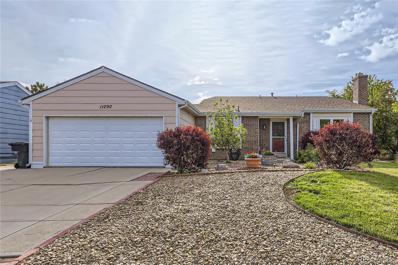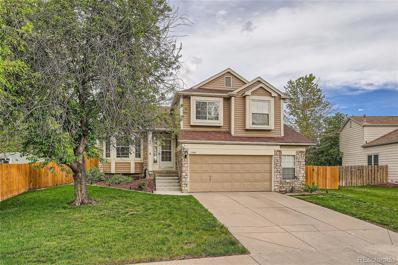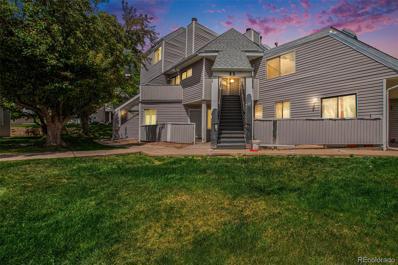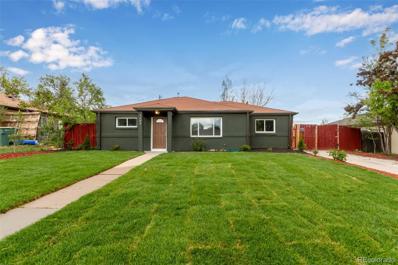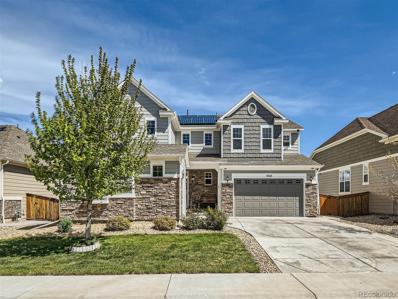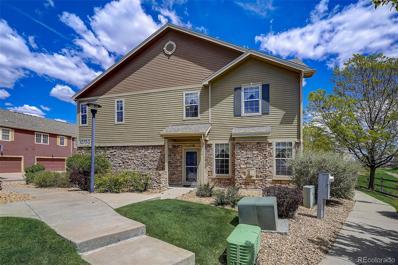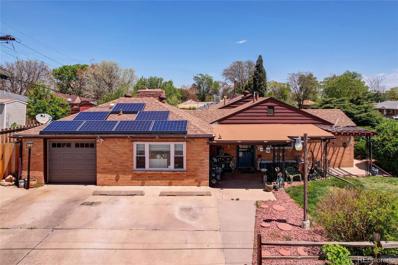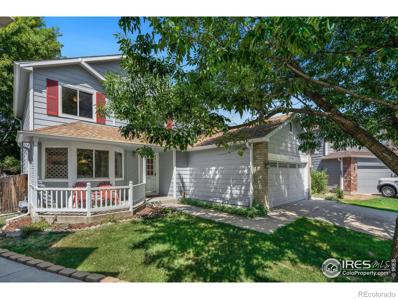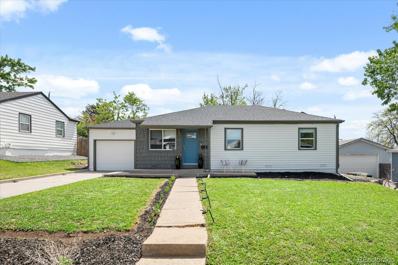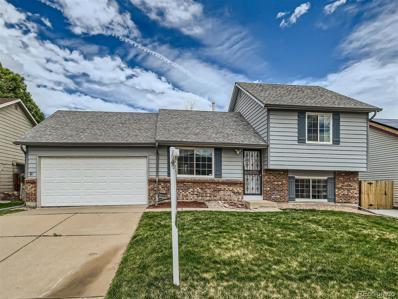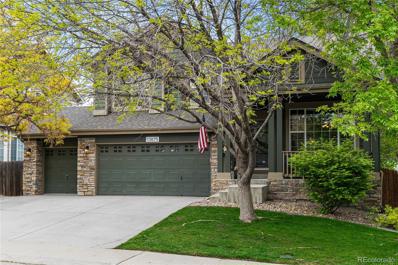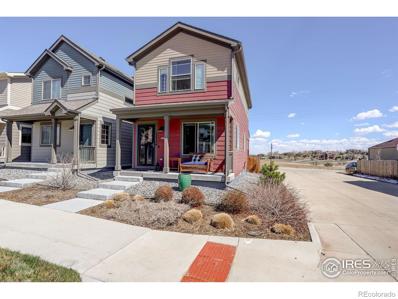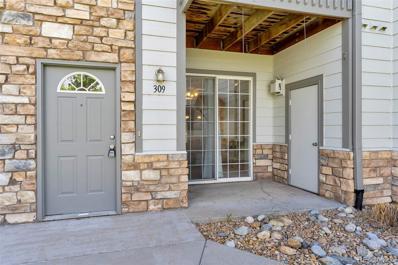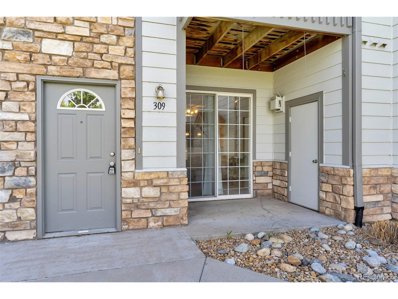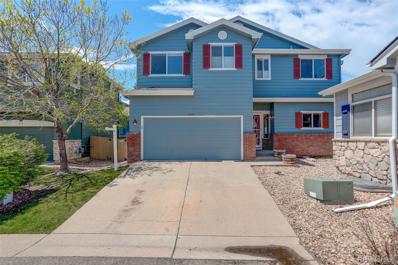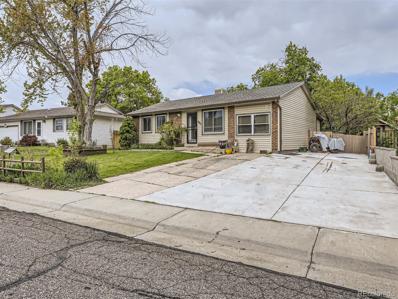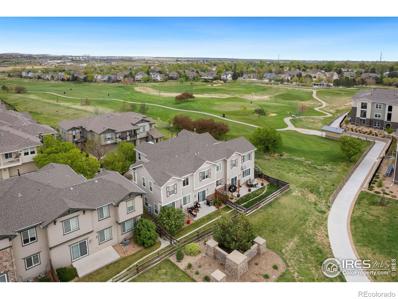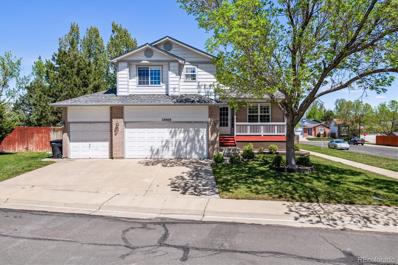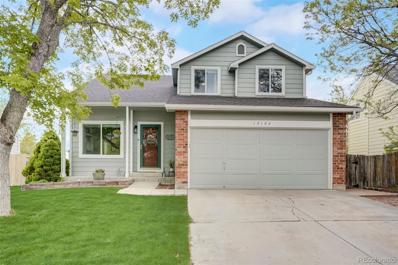Thornton CO Homes for Sale
- Type:
- Single Family
- Sq.Ft.:
- 1,551
- Status:
- Active
- Beds:
- 4
- Lot size:
- 0.14 Acres
- Year built:
- 1997
- Baths:
- 4.00
- MLS#:
- 2665147
- Subdivision:
- Woodbridge Station
ADDITIONAL INFORMATION
Nestled at the end of a peaceful cul-de-sac in a highly sought-after neighborhood renowned for its excellent schools, this home offers a perfect blend of comfort and convenience. Inside you will discover a versatile floor plan boasting multiple living areas, perfect for both entertaining and everyday living. The main area offers a nice living room and an updated kitchen with quartz countertops, stainless steel appliances and sink. Upstairs, you'll find a master bedroom with a walk in closet, 3/4 bathroom, along with two additional bedrooms and a full bathroom. The basement offers a finished basement with a bedroom and 3/4 bathroom. Outside you will find a large fenced in yard with a dog run, tool shed, and a 220V hook up for a hot tub. Concrete patio in the backyard and a manual retractable awning. Just 2.7 miles from the closest light rail station at Eastlake, and RTD bus top one block away. With its prime location near top-rated schools, parks, and shopping, this home presents an unparalleled opportunity for discerning buyers seeking the perfect combination of comfort, convenience, and community. Don't miss out on the chance to make this your forever home! Schedule your showing today.
- Type:
- Single Family
- Sq.Ft.:
- 2,360
- Status:
- Active
- Beds:
- 4
- Lot size:
- 0.17 Acres
- Year built:
- 1997
- Baths:
- 3.00
- MLS#:
- 1790452
- Subdivision:
- Signal Creek
ADDITIONAL INFORMATION
Unwind in style in this Signal Creek gem! This beautiful end-unit oasis boasts a private backyard bathed in natural light, perfect for relaxing in the sun or entertaining guests. Inside, the home features a spacious living room with a cozy fireplace, ideal for winter nights. Host unforgettable gatherings in the formal dining room. The chef's dream kitchen has been recently updated and boasts gleaming stainless steel appliances, quartz countertops, and a sunny breakfast nook. Upstairs, the home offers a haven for families with four bedrooms, including a primary suite with a private bathroom and large walk-in closet. The other bedrooms are all good size and share a bathroom. The main level features a family room for additional living space and a convenient half bathroom. Here are some of the key highlights that make this home special: Private Backyard Sanctuary: A rare find in Signal Creek, perfect for unwinding after a long day. Chef's Dream Kitchen: Recently updated with stainless steel appliances, quartz countertops, and a breakfast nook. Spacious Living Room: Cozy fireplace for winter nights. Formal Dining Room: Ideal for hosting gatherings. Four Bedrooms Upstairs: Primary suite with private bathroom and walk-in closet. Family Room & Half Bathroom on Main Level Large Garage: Plenty of space for two cars and a workbench. Family-Friendly Location: Close to top-rated schools, shopping, restaurants (including Top Golf!), parks, and trails for outdoor recreation. Highly Desirable School District. Don't miss out! This beautiful home won't last long. Contact us today for a showing!
- Type:
- Single Family
- Sq.Ft.:
- 2,926
- Status:
- Active
- Beds:
- 4
- Lot size:
- 0.18 Acres
- Year built:
- 2012
- Baths:
- 3.00
- MLS#:
- IR1009760
- Subdivision:
- King Ranch Estates
ADDITIONAL INFORMATION
It is my pleasure to present 12348 Rosemary St located in King Ranch Estates in Thornton, CO. Pride in ownership is present in every square foot of this property...and there is over 4,500 total square feet! With nearly 3,000 SF above ground, this epic floor plan is flooded with natural light; upon entry in the two story foyer, to the two story great room with open railing cat walk above. Adjacent to the great room is any entertainer's or chef's dream. A fully remodeled kitchen where no expense was spared. All new custom slate shaker kitchen cabinets with soft closing doors and drawers, a 12' eat-in kitchen island with Calacatta quartz countertops, Kitchen Aid stainless steel appliances with microwave/oven convection combination and gas range, LG French door refrigerator, pendant lighting, stacked stone backsplash, all on top of new LVP wide plank flooring. There is truly to much to list about this property, but I will run through a few more: main floor office with French doors and hardwood floors, main floor laundry/mud room, 3 car garage fully finished with texture and paint and cabinets, 4 beds (Seller to convert loft to 4th bedroom or credit Buyer if they choose to finish on their own), 5 piece primary bath, newer interior paint, ceiling fans in bedrooms, additional recessed lighting in primary and loft, west facing lot, deck with pergola, stamped concrete patio, concrete edging, shed, privacy fencing, and much more. This home is the epitome of move-in-ready. The only thing left is day dreaming of how you would like to finish the 1,650 SF of unfinished basement. Multiple bedrooms/baths? bar? movie room? exercise room? Shoot, you can have it all with that much space. Don't forget to compare the taxes to similar newer homes in the area. Save hundreds of dollars of taxes per month. This one is a must see!
Open House:
Saturday, 6/1 8:00-7:30PM
- Type:
- Single Family
- Sq.Ft.:
- 1,927
- Status:
- Active
- Beds:
- 3
- Lot size:
- 0.14 Acres
- Year built:
- 1997
- Baths:
- 3.00
- MLS#:
- 7421737
- Subdivision:
- Woodbridge Station
ADDITIONAL INFORMATION
Welcome to your next sanctuary, a beautifully designed home with a range of desirable features. The neutral color paint scheme creates a calming atmosphere and provides a perfect backdrop for personalized decor. The fresh interior paint adds to the home's clean and refreshing appeal, while the partial flooring replacement adds a polished touch. The kitchen, the heart of the home. Step out from the kitchen to Adjacent to the patio is a spacious deck, ideal for hosting BBQs or soaking up the sun. The lush fenced backyard offers a private oasis for outdoor living. The attention to detail and care put into maintaining this home is evident from the moment you step inside. Enjoy a beautiful sunset view from the comfort of the deck, a simple luxury offered daily. Don't miss the chance to own a home with appealing design and practical features.
$449,900
2261 Hoyt Drive Thornton, CO 80229
- Type:
- Single Family
- Sq.Ft.:
- 1,384
- Status:
- Active
- Beds:
- 3
- Lot size:
- 0.14 Acres
- Year built:
- 1955
- Baths:
- 2.00
- MLS#:
- 8364733
- Subdivision:
- Thornton South-400
ADDITIONAL INFORMATION
Incredible opportunity to own a single-family home just 15 minutes from downtown Denver! This inviting property offers a perfect blend of comfort, style, and convenience. A spacious covered front porch welcomes you into this stylish home with brand new flooring, fresh paint, and open layout. You'll love the natural light and open concept living/ dining areas with a huge bonus room with fireplace. The kitchen features stainless appliances, a large island, and plenty of cabinet space making it a chef's dream. The bonus room opens to a fully-fenced back yard complete with a built-in BBQ, patio, and fire pit perfect for outdoor dining or entertaining this summer. Large bedrooms, big windows, and the unique style and charm of this well-maintained home make this one you won't want to miss!
- Type:
- Townhouse
- Sq.Ft.:
- 1,876
- Status:
- Active
- Beds:
- 3
- Lot size:
- 0.06 Acres
- Year built:
- 2007
- Baths:
- 3.00
- MLS#:
- 7906408
- Subdivision:
- The Vistas
ADDITIONAL INFORMATION
Welcome to 13618 Garfield Street Unit F, a stunning end unit townhouse nestled in the heart of Thornton, CO. This spacious 3-bedroom, 2.5-bathroom property boasts a generous floor size of 1876 sqft, providing ample space for comfortable living. Step inside and be greeted by a warm and inviting atmosphere. The open-concept layout seamlessly connects the dining room, living room, and kitchen, making it an ideal space for entertaining guests or simply enjoying quality time with loved ones. The kitchen features modern appliances, sleek granite tile countertops, and plenty of cabinet space, perfect for the aspiring chef in you. The upper level of the townhouse showcases two bedrooms, along with a Master Bedroom complete with an en-suite bathroom. The large windows throughout the property flood every room with natural light, creating a warm and inviting atmosphere. Step outside and enjoy the private fenced yard with stone patio that leads right to your private 2 car garage or relax on the covered front porch! Now, let's talk about the neighborhood. Situated in the heart of Thornton, this property offers easy access to a plethora of amenities and attractions including parks, trails, shopping, restaurants, and major highways. Families will appreciate the proximity to top-rated schools, as well as the convenience of Eastlake RTD light rail station within a few miles! Don't miss out on the opportunity to call this remarkable townhouse your home.
- Type:
- Single Family
- Sq.Ft.:
- 1,923
- Status:
- Active
- Beds:
- 3
- Lot size:
- 0.19 Acres
- Year built:
- 1978
- Baths:
- 2.00
- MLS#:
- 5537255
- Subdivision:
- Woodglen
ADDITIONAL INFORMATION
Welcome to this beautifully maintained 3-bedroom, 2-bathroom home nestled in the sought-after Woodglen neighborhood of Thornton. Boasting a wealth of updates, this residence offers both comfort and style. Enjoy peace of mind with recent enhancements including new siding, gutters, and windows installed just 6 years ago, ensuring a modern and energy-efficient exterior. The roof was replaced a mere 2 years ago, providing further durability and longevity. Inside, the kitchen has been thoughtfully upgraded with a new dishwasher in 2020, complemented by newer refrigerator, countertops, and sink installed less than a year ago. These modern touches elevate the heart of the home, making it perfect for everyday living and entertaining. Additional updates include a 5-year-old water heater and HVAC system, guaranteeing efficient performance and reliability. The AC unit has been meticulously maintained, ensuring optimal functionality year-round. Step into comfort with new carpeting installed 2 years ago, enhancing the warmth and coziness of the living spaces. The lower level features a non-conforming bedroom, offering flexibility and potential for various uses. Located in a prime neighborhood known for its charm and convenience, this home presents an exceptional opportunity to enjoy suburban living at its finest. Don't miss the chance to make this your new sanctuary!
- Type:
- Single Family
- Sq.Ft.:
- 1,908
- Status:
- Active
- Beds:
- 4
- Lot size:
- 0.23 Acres
- Year built:
- 1994
- Baths:
- 3.00
- MLS#:
- 3895200
- Subdivision:
- Brookshire
ADDITIONAL INFORMATION
Welcome to Thornton's desirable Brookshire neighborhood, where this two-story beauty awaits! Nestled on a generous 9,920 square foot lot, this home offers plenty of space for all your needs and desires – and best of all, there's no HOA to worry about! Step into your own private oasis with a sprawling backyard that's perfect for entertaining or simply unwinding after a long day. With a large deck and concrete patio space, you'll have plenty of room for outdoor gatherings and enjoying Colorado's sunny days to the fullest. Plus, there's a convenient shed for storing all your outdoor gear and tools. Not to mention, the backyard also features a small garden area, perfect for cultivating your own fresh produce or adding a touch of greenery to your outdoor space. Inside, you'll find an open-plan living area that's perfect for hosting gatherings or simply relaxing with loved ones. This split-level home offers several spaces for living and lounging, ensuring everyone has their own cozy corner to call their own. And on chilly evenings, cozy up by the gas fireplace for added warmth and ambiance. This home has been lovingly maintained and boasts recent updates including brand new carpet with upgraded memory padding, new water heater, microwave, clothes dryer, LVP flooring in the kitchen, 4 new ceiling fans, ensuring both style and durability for years to come. Plus, the primary bedroom with a large window has been upgraded to enhance both energy efficiency and aesthetic appeal. But it's not just about the home – the Brookshire neighborhood offers proximity to outdoor and indoor recreation, walking trails, the Woodgelen/Brookshire park, shopping, and dining options. With Thornton's growing job opportunities, this location is perfect for those looking to work from home or commute to nearby employment hubs. Don't miss out on the chance to make this Thornton treasure your own – schedule a showing today and experience all this home and neighborhood have to offer!
- Type:
- Condo
- Sq.Ft.:
- 560
- Status:
- Active
- Beds:
- 1
- Lot size:
- 0.1 Acres
- Year built:
- 1983
- Baths:
- 1.00
- MLS#:
- 6521042
- Subdivision:
- Star Point Condominiums
ADDITIONAL INFORMATION
Step into this delightful 1-bedroom, 1-bath lower level condo, offering charm and affordability. The kitchen seamlessly flows into the spacious living and dining areas creating an inviting atmosphere. Outside, a patio awaits complete with a convenient storage space. All appliances are included simplifying your move-in process. The generous primary bedroom features a full bathroom ensuring comfort and convenience. Situated near parks and just a short distance from Downtown Denver, this turnkey home is ready for you to make it your own.
$435,000
9400 Lilly Court Thornton, CO 80229
- Type:
- Single Family
- Sq.Ft.:
- 1,176
- Status:
- Active
- Beds:
- 3
- Lot size:
- 0.15 Acres
- Year built:
- 1955
- Baths:
- 2.00
- MLS#:
- 6015325
- Subdivision:
- Thornton
ADDITIONAL INFORMATION
Fall in love with this beautifully remodeled 3-bedroom home in Thornton! It is a delightful find offering both style and convenience. As you arrive, you're greeted by a lush front yard that sets a welcoming tone, complemented by ample parking space for guests and family. Step inside to discover a charming interior with wood-look flooring that seamlessly blends with a neutral color palette, enhancing the sense of space and light. Detailed layered crown moulding adds a touch of elegance, especially in the spacious living room that invites relaxation and social gatherings. The kitchen is a homeowner's dream, fully equipped with stainless steel appliances, sleek granite counters, classic wood cabinets, and a stylish subway tile backsplash—perfect for preparing gourmet meals. The main bedroom is a cozy retreat, featuring a private bathroom. Outside, the serene backyard is thoughtfully designed for enjoyment and entertainment. It includes a covered patio and a dedicated sitting area, ideal for enjoying the outdoors in any weather. A handy shed provides additional storage, while the large space is perfect for hosting fun barbecues with your loved ones. This home's location is exceptionally convenient, being just minutes away from local parks, multiple shopping destinations, and easy access to freeways, enhancing your daily commute. Don’t miss the opportunity to make this beautifully updated gem yours today!
- Type:
- Single Family
- Sq.Ft.:
- 4,894
- Status:
- Active
- Beds:
- 5
- Lot size:
- 0.17 Acres
- Year built:
- 2015
- Baths:
- 4.00
- MLS#:
- 8095650
- Subdivision:
- Fallbrook
ADDITIONAL INFORMATION
Former model home & one of the most popular floor plans in the Fallbrook neighborhood. This beautifully maintained home offers many updates throughout. The open entry way offers a stunning spiral staircase with 2-story high ceilings in the family room that offers an abundance of natural light. The custom kitchen features cherrywood cabinets, tile backsplash, double ovens, stainless steel appliances, eat in kitchen, walk-in pantry & a butler/coffee bar counter. The main floor offers a spacious great room, private office, formal dining room plus a guest bedroom & private bathroom. The upstairs features a spacious loft, great for additional living space or playroom, two spare bedrooms connected by a Jack & Jill bathroom & laundry room w/ mop sink & additional cabinets. The primary suite is on the opposite side of the home with a spacious 5-piece bath, large shower, soaking tub & walk-in closet. The beautifully finished walk-out basement offers a Theater room with theater seating, projection TV & oversized screen (all theater equipment included), craft or storage room, second family room area & the 5th bedroom w/ full bathroom. Outside, the backyard is the perfect getaway to relax on the 2nd story deck, great for gatherings, room for your garden & no neighbors behind you. The home has new interior & exterior paint, located at the end of a cul-de-sac near walking/bike paths, schools, parks & hwy. access. Seller's are motivated!
- Type:
- Condo
- Sq.Ft.:
- 1,674
- Status:
- Active
- Beds:
- 3
- Year built:
- 2007
- Baths:
- 3.00
- MLS#:
- 8280408
- Subdivision:
- Ash Meadows
ADDITIONAL INFORMATION
This wide open floor plan features three bedrooms, three bathrooms and a generously sized two car garage. Nestled in a desirable south-facing end unit, this residence enjoys proximity to lush greenspace. The well appointed kitchen seamlessly flows to a large dining and living room area. Upstairs you will find the primary bedroom featuring vaulted ceilings, two sprawling walk-in closets and a walk-in shower. You will also find two additional bedrooms, another full bathroom and conveniently located washer/dryer. A versatile loft space, perfect for an office, completes the space. Beyond the comforts of this home, embrace the tranquility of the beautiful open space, mountain views, pond and trail system located just steps from your doorstep. Additionally, you will appreciate the convenience of easy access to Boulder, Denver, light rail and DIA.
$459,000
9161 Myrna Place Thornton, CO 80229
- Type:
- Single Family
- Sq.Ft.:
- 1,512
- Status:
- Active
- Beds:
- 3
- Lot size:
- 0.16 Acres
- Year built:
- 1954
- Baths:
- 2.00
- MLS#:
- 7918491
- Subdivision:
- Thornton
ADDITIONAL INFORMATION
You're looking for an updated 3 bed, 2 bath home with a nice layout, convenient location, plenty of parking, no HOA or metro district tax, & here she is! Easy living on one level in this mid-century modern classic with no stairs. Covered front & side porches & back patio provide additional outdoor living areas. Fully-fence backyard has privacy & mature landscaping. Heated garage & 3 additional off-street parking spaces allow for a boat, trailer, or RV. Indoors, is a a charming home with an inviting living room suitable for both relaxing and entertaining. Many windows throughout allow natural light in. Dining area off the kitchen has a cozy cafe feel. All appliances stay. Kitchen flows into the mud/laundry room where you'll find the fridge, washer/dryer & utility sink. Both bathrooms remodeled, one featuring a modern curb less (roll-in) shower. Unique primary bdrm has exposed wood beams, custom automatic blinds, and a tranquil sitting area by the wood-burning fireplace. The sun room provides the perfect retreat, all doors & windows updated. Central A/C & multiple ceiling fans ensure year-around comfort. Newer, tankless water heater, furnace & A/C. Solar panel lease, gas/electric bill approx $60/month. This is simply a wonderful home to buy!
- Type:
- Single Family
- Sq.Ft.:
- 1,808
- Status:
- Active
- Beds:
- 3
- Lot size:
- 0.18 Acres
- Year built:
- 1994
- Baths:
- 3.00
- MLS#:
- IR1009615
- Subdivision:
- Holly Point Amd 3
ADDITIONAL INFORMATION
Situated at the apex of a quiet cul-de-sac, this home presents an unparalleled opportunity to own a slice of serene paradise. This property seamlessly combines functionality with the tranquility of its natural surroundings, offering a lifestyle that's as convenient as it is captivating. The moment you arrive, you'll be greeted by the beauty of the landscaped front yard, with the idealistic front porch overlooking. This home sits on an expansive lot enveloped by mature trees, providing both shade and a sense of seclusion. The backyard is a true haven, featuring a spacious covered patio with room for outdoor dining, relaxation, and entertaining. The back also offers a nice concrete area accompanied with a storage shed matching the home. Step through the front door and be welcomed by an interior that exudes warmth and comfort, with cathedral ceilings, an office space, and gas fireplace. For those who love to cook and entertain, the kitchen is a dream come true, offering a full pantry, bullnose granite countertops and rich wooden cabinetry, while black stainless steel appliances add to the appeal. The bedrooms offer a peaceful retreat at the end of each day. The master suite is a highlight, boasting a private bathroom just remodeled with a modern feel, double sinks. Recent improvements to the home include big ticket items such as; NEW EXTERIOR PAINT, BRAND NEW AC, FURNACE AND THERMOSTAT, NEW DISHWASHER, NEW WEST SIDE FENCE AND SPRINKLER SYSTEM, mudjacking completed to level the drive and sidewalk. Opportunity for equity awaits with the drywalled but unfinished basement with bathroom rough-ins. The surrounding community offers an array of amenities, from nearby parks and walking trails for outdoor enthusiasts, shopping and dining options that cater to every need. This property is not just a house; it's a retreat where you can embrace the beauty of nature while relishing in the comforts of modern living. Don't miss the chance to make this property your forever home.
$440,000
8920 Lilly Drive Thornton, CO 80229
- Type:
- Single Family
- Sq.Ft.:
- 1,002
- Status:
- Active
- Beds:
- 3
- Lot size:
- 0.15 Acres
- Year built:
- 1955
- Baths:
- 2.00
- MLS#:
- 6279163
- Subdivision:
- Thornton
ADDITIONAL INFORMATION
Find yourself at home in this tastefully updated, single story ranch, located in central Thornton. The layout easily flows from living room, to kitchen, to dining room with a nice open floor plan- great for entertaining guests. The home has lots of natural light and features 3 bedrooms and 2 baths. The primary bedroom has an attached 3/4 bath. New interior paint, updated kitchen and baths, solar, new washer and dryer as of 2022. Oversized garage with lofted storage and a fenced in private yard ready to call your own and enjoy the summer season outside. Located in a quiet, charming neighborhood with parks nearby and easy access to I25, light rail, and public transit. You won't want to miss this opportunity!
$424,900
3543 E 96th Way Thornton, CO 80229
- Type:
- Single Family
- Sq.Ft.:
- 1,268
- Status:
- Active
- Beds:
- 3
- Lot size:
- 0.17 Acres
- Year built:
- 1985
- Baths:
- 2.00
- MLS#:
- 7355919
- Subdivision:
- North Hills
ADDITIONAL INFORMATION
Here's your chance! This beautiful 3bed/2bath home in Thornton is the one you have been waiting for! As you enter the home, you will be greeted by the spacious living room with vaulted ceilings and lots of natural light. Upstairs you will have 2 nice sized bedrooms and a full bath. Downstairs there is another bedroom with a 3/4 bath and living area, perfect for a roommate, mother-in-law suite, guest area, or a second living room. As you drive up to the home, it screams pride of ownership. You will absolutely love the well manicured front and back yards, the green grass, the trees, the 14x10 shed, and the landscaping. Great for gatherings and peaceful nights. NO HOA! Less than 1/2 mile walk to the light rail station for those trips downtown or to the airport. Other amenities and features include, a newer hot water heater, A/C and furnace are only approximately 5 years old, walking distance to Liberty Hills Park and Union Pacific Trail, and close proximity to I-25 and I-76. Come and see this home today before it's gone. They go fast at this price point.
- Type:
- Single Family
- Sq.Ft.:
- 2,092
- Status:
- Active
- Beds:
- 3
- Lot size:
- 0.14 Acres
- Year built:
- 2003
- Baths:
- 3.00
- MLS#:
- 9006837
- Subdivision:
- Cherrywood Park
ADDITIONAL INFORMATION
Located on a quiet street, this 3 Bedroom // 3 Bathroom residence offers an efficient open floor plan with both formal and informal spaces, tons of natural light, East/West facing windows, cozy great room with gas fireplace, living room, dining room, wood flooring throughout the lower level and vaulted ceilings. A large kitchen offers stainless appliances, plenty of cabinet and counter space as well as a peninsula island. The upper level provides an overly generous primary bedroom suite w/ sitting room, fireplace and private en-suite bath, two additional bedrooms and second full bath. Full unfinished basement w/ roughed in plumbing and an additional 1,086sf of room to expand and customize. 3 car Garage!! Quick access to community trails, grocery, DIA, shopping at the Denver Premium Outlets and The Orchard Town Center.
- Type:
- Single Family
- Sq.Ft.:
- 1,152
- Status:
- Active
- Beds:
- 2
- Lot size:
- 0.06 Acres
- Year built:
- 2020
- Baths:
- 3.00
- MLS#:
- IR1009540
- Subdivision:
- Riverdale Ranch
ADDITIONAL INFORMATION
Perfect for the homeowner on-the-go, just 20 minutes to DIA, 12754 Ulster is a great low maintenance home. Step inside this meticulously maintained two-bedroom, two-and-a-half-bathroom abode, constructed in 2020, boasting contemporary finishes and efficient design elements that promise an idyllic lifestyle. The main level offers a seamless flow, featuring a well-appointed kitchen complete with quartz countertops and stainless steel appliances, a quaint dining area, a snug living space, and a convenient half bath. Picture-perfect mornings await on the serene back patio, where you can savor your coffee amidst views of the courtyard, enveloped by the tranquility of the surrounding pasture. The courtyard, adorned with turf, eliminates the hassle of maintenance while providing an ideal spot for gardening enthusiasts to cultivate a container garden.Convenience reigns supreme with a one-car garage and a designated guest parking spot just steps from the rear patio. Ascend to the upper level, where a centrally located laundry area enhances functionality. The quiet primary suite at the rear of the home offers a peaceful retreat, while the guest bedroom and bath at the front provide comfortable accommodations for visitors.Experience the epitome of effortless, lock and leave living, as the HOA meticulously tends to the exterior, allowing you to relish in the abundant amenities Thornton has to offer. From the nearby Riverdale Golf Course and Adams Hollow Disk Golf Course to the scenic Riverdale Regional Park and Mann-Nyholt Lake for fishing enthusiasts, outdoor recreation options abound. For fitness enthusiasts, the state-of-the-art Trailwinds Recreation Center is within close reach, along with a plethora of shopping and dining destinations.Conveniently located near Denver International Airport (DIA), this residence offers easy access to travel opportunities whether it be for work or pleasure. Check it out today!
- Type:
- Condo
- Sq.Ft.:
- 1,147
- Status:
- Active
- Beds:
- 2
- Year built:
- 1999
- Baths:
- 2.00
- MLS#:
- 3561458
- Subdivision:
- Settlers Chase Heritage Condo
ADDITIONAL INFORMATION
This stunning ground floor 2-bedroom, 2-bathroom condo is ideally located just steps away from the light rail station, offering effortless commuting to downtown Denver, Denver International Airport and beyond. Step inside to discover a beautifully appointed living space, featuring an open floor plan designed for modern living. The spacious living room is bathed in natural light, creating a welcoming ambiance for relaxation or entertaining guests. Adjacent to the kitchen, the dining area is perfect for hosting dinner parties or enjoying intimate meals with loved ones.Retreat to the primary suite, complete with a private en-suite bathroom and a spacious closet for added convenience. The second bedroom offers versatility, ideal for guests, a home office, or a cozy den. But the amenities don't end there! This gated condo complex offers high security and resort-style living with a sparkling pool and fitness center, perfect for staying active and socializing with neighbors. Plus, enjoy the ultimate convenience of an attached garage, providing secure parking and additional storage space for your outdoor gear or seasonal belongings. Located in a thriving community, you'll have easy access to a variety of shopping, dining, and entertainment options, as well as nearby parks and recreational areas for outdoor adventures. Don't miss your chance to own this exceptional condo in Thornton, CO. Schedule your showing today and experience the perfect blend of convenience, luxury, and resort-style living! SELLER OFFERING AN ADDITIONAL $5000 seller concession to help compensate for new flooring
- Type:
- Other
- Sq.Ft.:
- 1,147
- Status:
- Active
- Beds:
- 2
- Year built:
- 1999
- Baths:
- 2.00
- MLS#:
- 3561458
- Subdivision:
- Settlers Chase Heritage Condo
ADDITIONAL INFORMATION
This stunning ground floor 2-bedroom, 2-bathroom condo is ideally located just steps away from the light rail station, offering effortless commuting to downtown Denver, Denver International Airport and beyond. Step inside to discover a beautifully appointed living space, featuring an open floor plan designed for modern living. The spacious living room is bathed in natural light, creating a welcoming ambiance for relaxation or entertaining guests. Adjacent to the kitchen, the dining area is perfect for hosting dinner parties or enjoying intimate meals with loved ones.Retreat to the primary suite, complete with a private en-suite bathroom and a spacious closet for added convenience. The second bedroom offers versatility, ideal for guests, a home office, or a cozy den. But the amenities don't end there! This gated condo complex offers high security and resort-style living with a sparkling pool and fitness center, perfect for staying active and socializing with neighbors. Plus, enjoy the ultimate convenience of an attached garage, providing secure parking and additional storage space for your outdoor gear or seasonal belongings. Located in a thriving community, you'll have easy access to a variety of shopping, dining, and entertainment options, as well as nearby parks and recreational areas for outdoor adventures. Don't miss your chance to own this exceptional condo in Thornton, CO. Schedule your showing today and experience the perfect blend of convenience, luxury, and resort-style living! SELLER OFFERING AN ADDITIONAL $5000 seller concession to help compensate for new flooring
- Type:
- Single Family
- Sq.Ft.:
- 1,714
- Status:
- Active
- Beds:
- 3
- Lot size:
- 0.09 Acres
- Year built:
- 1999
- Baths:
- 3.00
- MLS#:
- 3131335
- Subdivision:
- Hunters Chase
ADDITIONAL INFORMATION
Welcome to this charming two story home nestled in the heart of Hunter's Chase in Thornton. This freshly painted home boasts 3 large bedrooms and 2 1/2 baths. The spacious vaulted living area welcomes you with warmth and comfort and wonderful natural lighting perfect for relaxing evenings or entertaining guests. The kitchen is equipped with sleek appliances and ample storage. Upstairs, the serene primary suite awaits, complete with a private bath for ultimate relaxation and a large walk in closet. With the laundry room conveniently located in the upstairs loft and two additional bedrooms provide versatility for guests, a home office or a growing family. Outside, the inviting patio with a retractable awning overlooks the fenced in yard for outdoor gatherings or to simply enjoy the Colorado summer evenings. This home is move in ready and ready for your own personal touch. Experience the charm and convenience of Hunter Chase living in this delightful Thornton residence.
- Type:
- Single Family
- Sq.Ft.:
- 1,215
- Status:
- Active
- Beds:
- 3
- Lot size:
- 0.16 Acres
- Year built:
- 1973
- Baths:
- 2.00
- MLS#:
- 3331385
- Subdivision:
- Thornton Meadows
ADDITIONAL INFORMATION
Welcome to your dream home nestled in the serene neighborhood of Thornton Meadows! This meticulously maintained residence boasts a plethora of desirable features, including a brand-new roof, water heater, and furnace, ensuring years of worry-free living. Bathed in natural light streaming through ample windows, the interior exudes warmth and tranquility. The heart of the home is the stunning kitchen, where sleek countertops, modern appliances, and ample cabinetry harmonize seamlessly to create a culinary haven. Step outside onto the beautiful covered deck, perfect for alfresco dining or simply unwinding while enjoying the picturesque views of the fantastic backyard. With its lush greenery and manicured landscaping, the backyard offers a private oasis for relaxation and entertainment. Parking will never be a concern with the generous parking space available. Don't miss the opportunity to make this exquisite residence your own and experience the epitome of comfortable, stylish living in Thornton Meadows!
- Type:
- Condo
- Sq.Ft.:
- 1,020
- Status:
- Active
- Beds:
- 2
- Year built:
- 2015
- Baths:
- 2.00
- MLS#:
- IR1009466
- Subdivision:
- Villas At Thorncreek
ADDITIONAL INFORMATION
2-bedroom, 2-bathroom condo, positioned on a corner lot near the 4th hole of Thorncreek Golf Course. This residence combines the tranquility of a golf course setting with the convenience of urban living, with easy access to downtown Denver and DIA. Upon entering the foyer, a staircase leads you to the main living area, where an open-concept layout connects the living, dining, and kitchen into a seamless and inviting space, perfect for both relaxation and entertaining. The living area is complete with a fireplace that provides a cozy ambiance and a focal point for gatherings. Whip up delicious meals with ease in the kitchen that features stainless steel appliances, a new microwave, granite countertops, a storage pantry, and a convenient kitchen island that's perfect for meal prep or casual dining. Step out onto the covered balcony and breathe in the fresh air. It's the perfect place for a morning coffee and a true extension of your living space as you unwind and take in the beauty of your surroundings. Retreat to the comfort of your primary suite, complete with an ensuite bathroom and a walk-in closet. The second bedroom offers additional space for guests or can serve as a home office. The attached 1-car garage provides secure parking and additional storage opportunities. The HOA takes care of all lawn maintenance and snow removal, ensuring a low-maintenance lifestyle so you can focus on enjoying your home and your hobbies. Residents can enjoy a range of amenities including nearby rec centers, walking and biking trails, and dog parks, enhancing the living experience in this vibrant community.
$574,900
12969 Forest Way Thornton, CO 80241
- Type:
- Single Family
- Sq.Ft.:
- 1,548
- Status:
- Active
- Beds:
- 3
- Lot size:
- 0.16 Acres
- Year built:
- 1997
- Baths:
- 3.00
- MLS#:
- 6261867
- Subdivision:
- Woodbridge Station
ADDITIONAL INFORMATION
Beautifully updated 3 bedroom, 3 bathroom two story home in Woodbridge station with a 3 car attached garage. A must see!!!!
- Type:
- Single Family
- Sq.Ft.:
- 1,788
- Status:
- Active
- Beds:
- 3
- Lot size:
- 0.12 Acres
- Year built:
- 1994
- Baths:
- 3.00
- MLS#:
- 5936480
- Subdivision:
- Concord Filing 1
ADDITIONAL INFORMATION
This super clean, modern, remodeled/updated 3 bed, 2 1/2 bath home in Concord is a MUST SEE! Walk-in and be greeted by the BRIGHT & open living room w/vaults looking up into the loft - stylish LVP lead you right to the formal dining area. From there, step into the crisp kitchen w/granite counters, stainless steel appliances, breakfast bar & an eat-in area with bay window. The family room is GREAT for entertaining - open to the kitchen and has LOTS of space for your furniture. The laundry & half bath finish out the mainfloor. Head out back through the sliding glass door to the oversized stamped patio! THE perfect patio to hangout this summer! A beautiful pergola w/curtains for privacy & MORE room than you can imagine for your outdoor furniture. Head up the open staircase to the large loft area – LOTS of versatility here – an extra place to watch movies, play games or make it an office space. The Primary Suite is the perfect retreat after a long day...vaulted ceilings, ceiling fan, ensuite bath, walk-in closet & a bay window cozy up this space. There’s ample space in both the 2nd & 3rd bedrooms & nearby is a full bath to share. The unfinished basement is YOURS to design. No HOA! This is the place, close to restaurants, shopping, nearby trails, the Trailwinds Rec Center & Anythink Library. It’s the perfect blend of convenience, comfort, and charm. Come see all this and still SO much MORE to discover!
Andrea Conner, Colorado License # ER.100067447, Xome Inc., License #EC100044283, AndreaD.Conner@Xome.com, 844-400-9663, 750 State Highway 121 Bypass, Suite 100, Lewisville, TX 75067

The content relating to real estate for sale in this Web site comes in part from the Internet Data eXchange (“IDX”) program of METROLIST, INC., DBA RECOLORADO® Real estate listings held by brokers other than this broker are marked with the IDX Logo. This information is being provided for the consumers’ personal, non-commercial use and may not be used for any other purpose. All information subject to change and should be independently verified. © 2024 METROLIST, INC., DBA RECOLORADO® – All Rights Reserved Click Here to view Full REcolorado Disclaimer
| Listing information is provided exclusively for consumers' personal, non-commercial use and may not be used for any purpose other than to identify prospective properties consumers may be interested in purchasing. Information source: Information and Real Estate Services, LLC. Provided for limited non-commercial use only under IRES Rules. © Copyright IRES |
Thornton Real Estate
The median home value in Thornton, CO is $521,000. This is higher than the county median home value of $333,300. The national median home value is $219,700. The average price of homes sold in Thornton, CO is $521,000. Approximately 67.96% of Thornton homes are owned, compared to 28.24% rented, while 3.8% are vacant. Thornton real estate listings include condos, townhomes, and single family homes for sale. Commercial properties are also available. If you see a property you’re interested in, contact a Thornton real estate agent to arrange a tour today!
Thornton, Colorado has a population of 132,310. Thornton is more family-centric than the surrounding county with 40.01% of the households containing married families with children. The county average for households married with children is 37.79%.
The median household income in Thornton, Colorado is $73,517. The median household income for the surrounding county is $64,087 compared to the national median of $57,652. The median age of people living in Thornton is 33.7 years.
Thornton Weather
The average high temperature in July is 91.3 degrees, with an average low temperature in January of 17.6 degrees. The average rainfall is approximately 17 inches per year, with 40.6 inches of snow per year.
