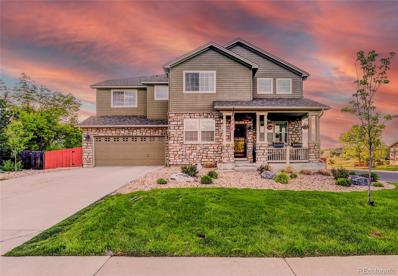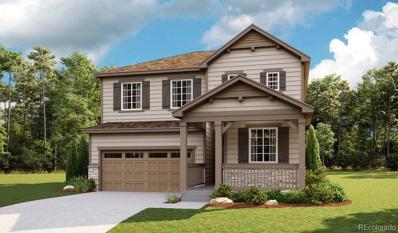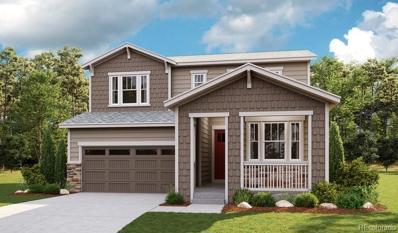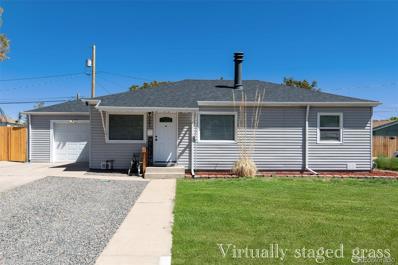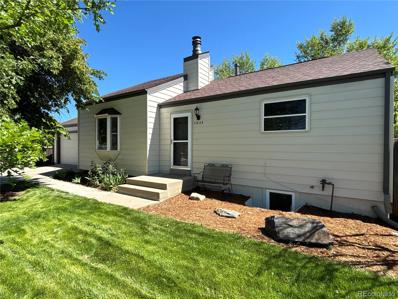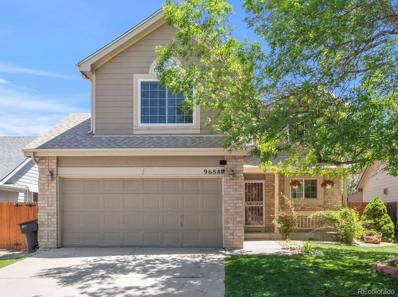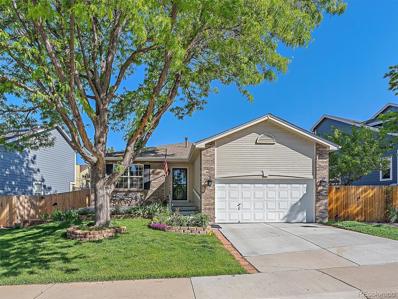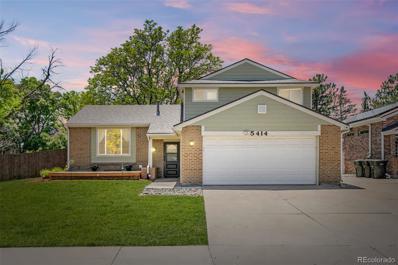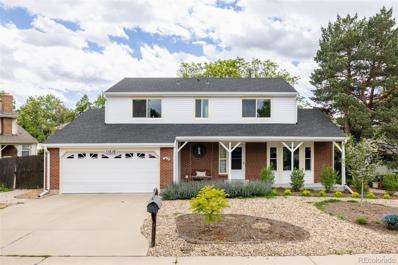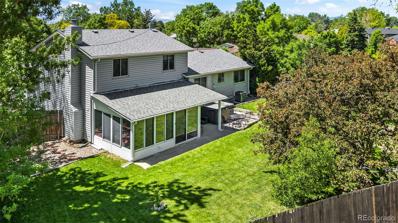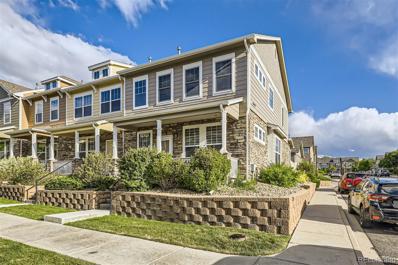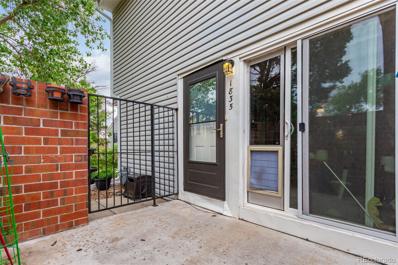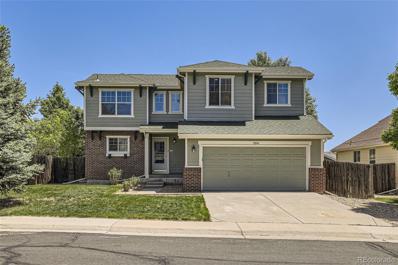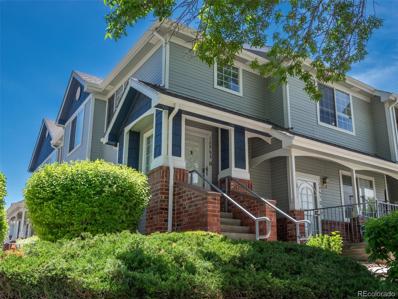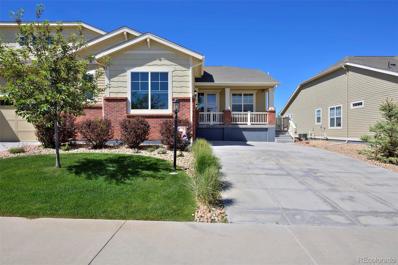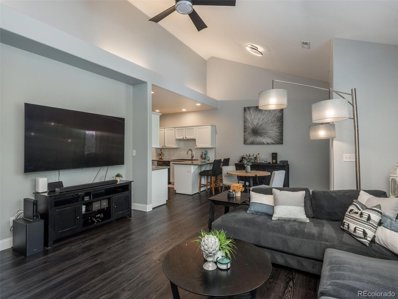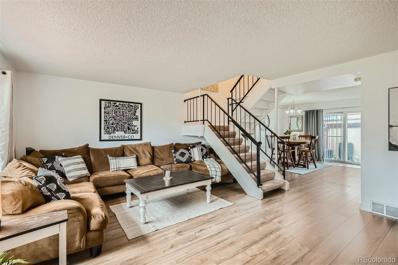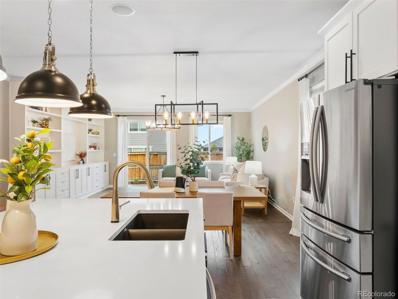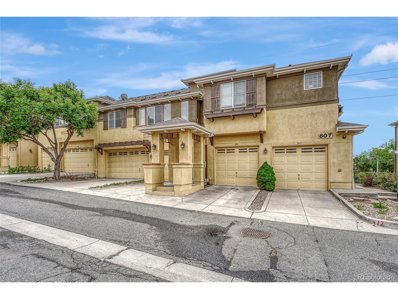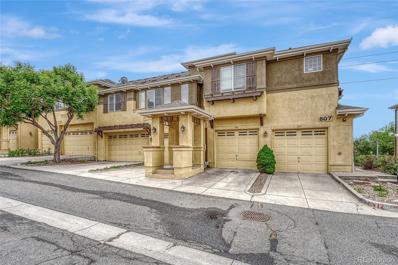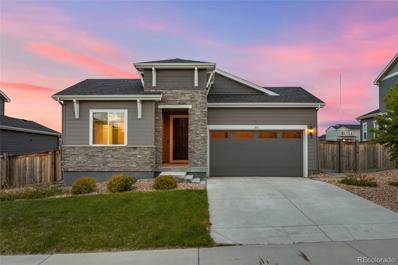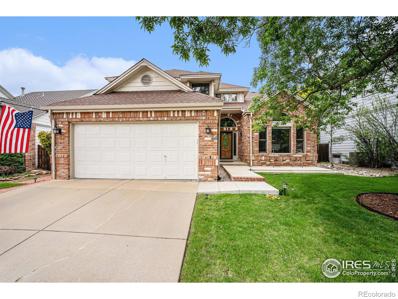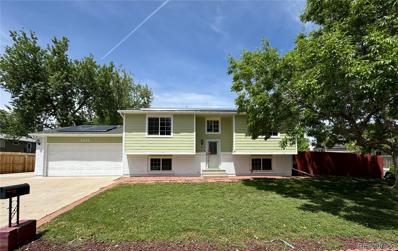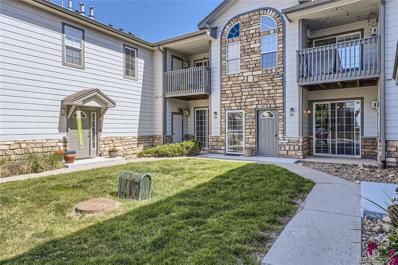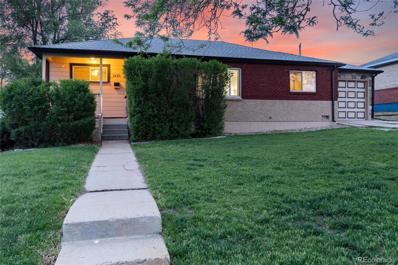Thornton CO Homes for Sale
- Type:
- Single Family
- Sq.Ft.:
- 3,283
- Status:
- Active
- Beds:
- 4
- Lot size:
- 0.24 Acres
- Year built:
- 2006
- Baths:
- 4.00
- MLS#:
- 5928963
- Subdivision:
- Marshall Lake
ADDITIONAL INFORMATION
This stunning 4-bedroom residence offers the perfect blend of modern luxury and timeless elegance. Nestled on a quiet street, this corner unit property boasts an array of features that will make you fall in love at first sight. You'll find an open-concept living space with abundant natural light, high ceilings, remodeled fireplace and beautiful hardwood flooring. The living room is perfect for gatherings and cozy nights by the fireplace. The chef’s kitchen is a culinary delight, featuring granite countertops, new appliances installed in 2022, including a double oven, refrigerator, stovetop, dishwasher, and microwave. A large island with seating and ample cabinet space seamlessly flows into the dining area, making it ideal for entertaining. Escape to the master suite, a true retreat complete with a soaking tub, separate shower, dual vanities, and TWO walk-in closets. The unfinished basement offers endless possibilities for customization. Whether you envision a media room, home gym, workshop, or additional living space, this blank canvas is ready for your personal touch. This home is immaculate and move-in ready, with over $37,000 in maintenance done to ensure your peace of mind (see supplements). Additionally a brand-new HVAC unit has been installed, providing efficient and reliable climate control throughout the year. A new Larson storm door was recently installed, enhancing both the aesthetics and energy efficiency of the home. Step outside to your large backyard oasis, perfect for barbecues and outdoor dining, or soaking in your own hot tub. Located in the prestigious Marshall Lake neighborhood, you’ll enjoy easy access to top-rated schools, parks, shopping, dining, and major highways. The new Trail Winds Recreation Center is just a short walk away, offering state-of-the-art fitness facilities, a swimming pool, sports courts, and a variety of community programs. The community also offers family-friendly amenities, including walking trails and playgrounds.
- Type:
- Single Family
- Sq.Ft.:
- 2,427
- Status:
- Active
- Beds:
- 4
- Lot size:
- 0.16 Acres
- Year built:
- 2024
- Baths:
- 3.00
- MLS#:
- 5816284
- Subdivision:
- Creekside Village
ADDITIONAL INFORMATION
**!!READY SUMMER 2024!!**This Pearl is waiting to fulfill every one of your needs with two stories of smartly inspired living spaces and designer finishes throughout. Just off the entryway you'll find a generous bedroom with a shared bath. Nearby an open dining room flows into the well-appointed kitchen that showcases a quartz center island, stainless steel appliances and access to the covered patio. Relax in the expansive great room that offers a contemporary fireplace. Retreat upstairs to find a cozy loft, convenient laundry and two secondary bedrooms with a shared bath. The sprawling primary suite features a private bath and a spacious walk-in closet.
- Type:
- Single Family
- Sq.Ft.:
- 1,973
- Status:
- Active
- Beds:
- 3
- Lot size:
- 0.16 Acres
- Year built:
- 2024
- Baths:
- 3.00
- MLS#:
- 2807043
- Subdivision:
- Creekside Village
ADDITIONAL INFORMATION
**!!READY SUMMER 2024!!**This Citrine is waiting to impress its residents with two stories of smartly inspired living spaces and designer finishes throughout. A covered entry leads past a spacious study and powder room. The great room at the heart of the home welcomes you to relax near the fireplace and flows into an open dining room. The well-appointed kitchen features a quartz center island, stainless-steel appliances and pantry. Retreat upstairs to find two secondary bedrooms and a shared full bath that make perfect accommodations for family or guests. The laundry rests outside the primary suite which showcases a beautiful private bathroom and spacious walk-in closet.
- Type:
- Single Family
- Sq.Ft.:
- 1,002
- Status:
- Active
- Beds:
- 2
- Lot size:
- 0.16 Acres
- Year built:
- 1955
- Baths:
- 1.00
- MLS#:
- 3939051
- Subdivision:
- Thornton
ADDITIONAL INFORMATION
Welcome home to this beautifully updated 2-bedroom, 1-bathroom home offering an open floor plan and the potential to add a 3rd bedroom easily, providing flexibility for those needing extra space. This delightful property boasts updated flooring and freshly painted interiors, creating a modern and inviting atmosphere. The bedrooms feature new carpeting for added comfort, and the bathroom and kitchen have been tastefully updated. The kitchen is equipped with newer appliances and a breakfast bar. Enjoy your oversized 1-car garage, which provides ample storage and parking space. You'll love the backyard and the abundance of space you'll have for summer bbq's, family yard games and more. Located in the heart of Thornton, this home is just a stone's throw away from the popular Thornton outdoor water park, adjoined by a community park, perfect for summer fun. Conveniently close to the Thornton shopping center, grocery stores, and various restaurants, you'll have everything you need within minutes. Plus, with easy access to I-25, you're centrally located in the Denver Metro area, making commuting a breeze. Don't miss out on this fantastic opportunity to own a move-in-ready home in a prime location. For more information or to schedule a showing, please contact Patrick Laurienti at 303-332-1108 or Patrick@coloradohomerealty.com.
- Type:
- Single Family
- Sq.Ft.:
- 1,906
- Status:
- Active
- Beds:
- 3
- Lot size:
- 0.26 Acres
- Year built:
- 1974
- Baths:
- 2.00
- MLS#:
- 3024773
- Subdivision:
- Grange Creek
ADDITIONAL INFORMATION
Beautifully updated 3 Bedroom 2 Bath Home in Thornton with New Paint Throughout, New Lighting Throughout, Beautiful Hardwood Flooring, New Wood Cabinets with Quartz Slab Counter Tops and Stainless-Steel Appliances, Baths have New Designer Tile, New Double Pane Windows! New paint, carpet, light fixtures, Beautiful new landscaping! This is a must-see!! Your future home is waiting!
- Type:
- Single Family
- Sq.Ft.:
- 1,708
- Status:
- Active
- Beds:
- 4
- Lot size:
- 0.11 Acres
- Year built:
- 1995
- Baths:
- 3.00
- MLS#:
- 3306927
- Subdivision:
- Downing Park
ADDITIONAL INFORMATION
Say hello to this move in ready home in the Downing Park Subdivision in Thornton. This home is conveniently located minutes away from I-25. Downtown Denver is less than 20 minutes away. Major retail and grocery stores are all in walkable distance - Safeway is adjacent to the neighborhood! Public transit is widely available with the light rail less than five minutes away. Easy access to parks, recreational centers, schools, and so much more! This home features an open floor plan with vaulted ceilings. The main floor was repainted earlier this year! Plenty of cabinetry for all kitchen necessities. Backyard includes a patio perfect for summer night hosting and BBQs and shed for additional storage. Second floor consists of three bedrooms and two baths. Primary bedroom is spacious with a master bath and a large walk-in closet. Basement is finished with an additional conforming guest bedroom plus living area. This house has the space and comfort to make a great home. Schedule your private showing today.
- Type:
- Single Family
- Sq.Ft.:
- 3,282
- Status:
- Active
- Beds:
- 4
- Lot size:
- 0.13 Acres
- Year built:
- 1994
- Baths:
- 3.00
- MLS#:
- 8340131
- Subdivision:
- Shadow Ridge
ADDITIONAL INFORMATION
This charming and delightful home is located within minutes to all that Thornton has to offer, including the Denver Premium outlets, restaurants and hiking trails. You enter on the main level that boasts hardwood floors, a open living and dining room and a spacious kitchen that opens to the family room with a gas fireplace that is ideal for gathering, entertaining and socializing. There are 2 bedrooms on the main level, the primary bedroom, complete with a 5-piece en-suite bathroom and a walk in closet, and a 2nd bedroom that has lots of natural light, 2 closets and a another full bathroom near by, plus, the laundry is conveniently located on the main level and has multiple storage cabinets. The finished basement is a fantastic bonus to this home, with plush new carpeting, an additional living room, two extra bedrooms and a 3/4 bath, all offering flexibility for guests or family members. There is also a bonus room, now used as an a dedicated workspace and there is an additional unfinished 80 sq. feet area of storage, so you have plenty of room to keep things organized. With a garden-courtyard-like front yard, it sets the tone for a warm and welcoming atmosphere. In the backyard you will enjoy the composite decking and awning, 2 Palisade peach trees, a Rhubarb plant and a thornless blackberry trailing vine, the perfect spot to unwind and relax the fresh air at the end of your day ~ Welcome Home~
- Type:
- Single Family
- Sq.Ft.:
- 2,190
- Status:
- Active
- Beds:
- 4
- Lot size:
- 0.26 Acres
- Year built:
- 1978
- Baths:
- 3.00
- MLS#:
- 7031099
- Subdivision:
- Woodglen
ADDITIONAL INFORMATION
*OPEN HOUSES Sat 5/25 & Sun 5/26 from 12:00-3:00pm* Welcome to this charming multi-level home in Woodglen of Thornton, offering the perfect blend of comfort and convenience. With 4 bedrooms and 3 bathrooms, this cozy floorplan with great use of available space is designed to accommodate all your needs. The eat-in kitchen with breakfast nook boasts custom cabinetry, granite countertops, and stainless steel appliances, making meal prep a delight. You’ll find 3 bedrooms and 2 bathrooms upstairs and the 3rd bathroom with heated toilet, bidet, and shower on the main level alongside the laundry area and utility sink. Enjoy the luxury of three spacious living areas, including a finished basement with a den and a non-conforming 4th bedroom - it does not currently have an Egress window but makes a great bonus room, office, or guest space! Relax in the large, attached sunroom or step outside to your gigantic backyard oasis, ideal for entertaining. The ¼ acre lot makes this home feel especially private and provides unlimited potential for outdoor enjoyment and storage. The home also includes a 2-car garage and an expanded driveway, providing ample parking. Located centrally near schools, shopping, and parks, this home offers unparalleled convenience. With no HOA and priced under $550,000, this is the best deal in Thornton. Don’t miss out on making this exceptional property your own!
$565,000
11516 Elm Way Thornton, CO 80233
- Type:
- Single Family
- Sq.Ft.:
- 2,032
- Status:
- Active
- Beds:
- 5
- Lot size:
- 0.19 Acres
- Year built:
- 1978
- Baths:
- 4.00
- MLS#:
- 8124468
- Subdivision:
- Woodglen
ADDITIONAL INFORMATION
BEAUTIFUL and SPACIOUS this 5bed 4bath home is just steps away from the Cherry Drive Elementary School and one block from Cherry Park and Nott Lake! This home features a wonderful, flowing main level floor plan. The open kitchen, formal dining room, large family room (with wood burning fireplace) and living room provide endless opportunities for hosting fun gatherings and entertaining! Upstairs you will find newer carpeting, a large primary bedroom, bathroom and walk-in closet...as well as THREE additional large bedrooms and full bath. The basement has an additional bedroom, full bathroom and family/game room. The backyard has a large grass area for your outdoor fun, as well as a concrete patio and mature trees for privacy. The front yard has been thoughtfully xeriscaped with beautiful seasonal color. Existing solar panels provide even more efficiency. This home has been thoughtfully maintained. Schedule a showing today to visit this INCREDIBLE home and location!
- Type:
- Single Family
- Sq.Ft.:
- 1,760
- Status:
- Active
- Beds:
- 3
- Lot size:
- 0.24 Acres
- Year built:
- 1975
- Baths:
- 3.00
- MLS#:
- 3354090
- Subdivision:
- Woodglenn
ADDITIONAL INFORMATION
Discover this spacious 3-bedroom, 2.5-bath tri-level home in Thornton's Woodglenn neighborhood. The expansive quarter-acre lot boasts a large yard with a garden area featuring raised flower beds ready for your green thumb. A handy shed provides ample space for tools and extra storage. The efficient sprinkler system ensures the lush backyard, complete with a hot tub and mature landscaping, stays verdant. Bask in the natural light of the sunroom, which is outfitted with French doors and offers a perfect spot for relaxation or entertainment. Additionally, the two-car garage provides protection for vehicles and additional storage space. The kitchen has been tastefully upgraded to include black stainless SMART appliances, a dishwasher, and the convenience of an included washer and dryer. Upgrades feature a new AC unit with a transferable warranty, a leaf guard system on gutters, and additional electrical outlets in both home and garage. The attic has blown-in insulation, and the lawn service is prepaid for the remainder of the year. Moreover, a fantastic recreation center and public transportation are conveniently located just 10 minutes away.
- Type:
- Townhouse
- Sq.Ft.:
- 1,876
- Status:
- Active
- Beds:
- 3
- Year built:
- 2007
- Baths:
- 3.00
- MLS#:
- 5327027
- Subdivision:
- The Vistas At Cherrywood Park
ADDITIONAL INFORMATION
Open house Saturday Jun 2 from 1:00pm-3:00pm Come take a look, you don't want to miss this beautiful move in ready townhome! Located in the highly desirable area of Thornton, the Vistas of Cherrywood Park. This end unit townhome has over $70,000 of recent upgrades! Including A Brand new Furnace and Air condintioner! New windows by Anderson Windows and a Brand new patio slide door also from Anderson. New custom window blinds to accompany the windows. No expense was spared, only top of the line upgrades! Brand new Dishwasher in 2024. Washer, dryer and refrigerator all new in 2021! Upon walking in you are greeted with tall ceilings, an open floor plan, and new luxury vinyl floors throughout! The kitchen is large and inviting featuring sleek granite countertops and a great size kitchen island. This home flows for seamless entertaining. Upon venturing upstairs you'll be met with the large vaulted master bedroom and the gorgeous on suite bathroom featuring a large soak in tub, shower and separate double vanities. Ample closet space including separate linen closets. Upstairs the upgrades don't stop, new lights and fixtures added. There is even a Bluetooth speaker bathroom fan with color changing lights, now that's a shower! Two additional bedrooms upstairs. Step outside and enjoy the private fenced yard that leads right to your private two car garage or relax on the large covered front porch! Location location location his property offers easy access to a plethora of amenities and attractions including parks, trails, shopping, restaurants, and easy access to 1-25. Close proximity to top-rated schools, and Rec Center. RTD light rail station within a few miles! Don't miss out on the opportunity to call this remarkable townhouse your home. Security system, flood light, outdoor cameras and video door bell all included!
- Type:
- Townhouse
- Sq.Ft.:
- 1,612
- Status:
- Active
- Beds:
- 3
- Lot size:
- 0.03 Acres
- Year built:
- 1981
- Baths:
- 2.00
- MLS#:
- 8104332
- Subdivision:
- Parkside Ii
ADDITIONAL INFORMATION
Step into this delightful two-story townhome nestled in the Parkside Community in Thornton, eagerly awaiting its new owners! As you approach, you'll be welcomed by a charming patio, ideal for savoring your morning coffee or hosting enjoyable BBQs. Inside, the cozy interior features a spacious living room, complete with a warm fireplace, high ceilings, and laminate wood flooring. The kitchen, adjacent to the dining room, offers a cozy space for mealtime gatherings. Upstairs, the primary bedroom awaits with an ample walk-in closet and access to the shared bathroom, featuring built-in shelves and granite countertops. Another bedroom on the second level provides additional living space. Descend to the basement to discover a sizable non-conforming bedroom with a closet and convenient access to the laundry room. Situated near shopping, dining, parks, schools, and more, this property seamlessly blends convenience with endless possibilities.
- Type:
- Single Family
- Sq.Ft.:
- 1,349
- Status:
- Active
- Beds:
- 3
- Lot size:
- 0.14 Acres
- Year built:
- 2000
- Baths:
- 3.00
- MLS#:
- 7529535
- Subdivision:
- Harvest Ridge
ADDITIONAL INFORMATION
Here it is, your next home! This nicely updated and well maintained 2-story is ready for it's new owner! Nestled in the desirable Harvest Ridge Thornton neighborhood, you're just a short walk to the community park & basketball court! Once inside you'll love the 2-story ceiling which provides so much natural light. The main level offers an open family room, dining room, 1/2 bath, laundry room and a completely remodeled kitchen! Upstairs you'll find the private primary suite with a dual sink vanity bath, soaking tub and walk-in closet. Two nice sized secondary bedrooms share another dual sink vanity full bath. A convenient built-in desk outside the secondary bedrooms provides a great play station/homework nook. The full unfinished basement is excellent for future expansion. It's the perfect time of year to enjoy the full length back deck overlooking a nice sized backyard. Extra storage can be found in the large shed. Lots of new: Interior and exterior paint (3 yrs), laminate flooring and carpet (3 yrs), Windows (most are brand new), Window coverings (3 yrs), Furnace (5 yrs), water heater (1 yr). Sprinkler system front and back. Central A/C (serviced and freon added in 2023). What a great house, come take a peak!
- Type:
- Condo
- Sq.Ft.:
- 1,113
- Status:
- Active
- Beds:
- 2
- Lot size:
- 0.06 Acres
- Year built:
- 1998
- Baths:
- 2.00
- MLS#:
- 7116125
- Subdivision:
- Legends At Hunters Glen Condo
ADDITIONAL INFORMATION
Welcome to your stunning penthouse condo located in the sought-after Legends of Hunters Glen community in Thornton. This beautifully updated residence offers a seamless blend of contemporary design and comfort. Upon entering, you are greeted by a staircase that leads to an open floor plan, encompassing the living room, dining room, and kitchen. The kitchen is a chef's delight, featuring granite countertops, refinished white cabinets, and newer appliances. The convenience of a separate laundry room is located adjacent to the kitchen. The primary bedroom is a spacious retreat filled with natural light, offering dual closets for ample storage. Adjacent, the ensuite bathroom provides a full bath, ensuring convenience and comfort. An additional spare bedroom and another full bathroom offer versatility and accommodation for guests. Situated in a prime location, just minutes from the highway, premium outlets, shops, and restaurants, this property offers unparalleled convenience and accessibility. Moreover, its proximity to Hunter Glen Lake provides the opportunity for leisurely strolls and outdoor enjoyment. Recently updated with black laminate flooring throughout, freshly painted walls, and newer baseboards, the interior offers a modern ambiance. Experience elevated living at this meticulously maintained penthouse condo, with a community pool, and low HOA. Two private parking spots available. Don't miss out on this exceptional opportunity to call Legends of Hunters Glen home.
- Type:
- Single Family
- Sq.Ft.:
- 1,659
- Status:
- Active
- Beds:
- 2
- Lot size:
- 0.14 Acres
- Year built:
- 2018
- Baths:
- 2.00
- MLS#:
- 2858888
- Subdivision:
- Heritage Todd Creek
ADDITIONAL INFORMATION
Every convenience thought of, every elegance well executed. This gorgeously appointed home looks and feels like a single-family property yet enjoys the price and hassle-free lifestyle of a paired home. With mountain views and sunsets right out your own windows and from your covered back deck, you’ll love the resort-like life here at Heritage Todd Creek. The community amenities include an 18-hole championship golf course, a clubhouse, a fitness center, two pools, a hot tub and tennis courts at your disposal—plus your association fees cover grounds maintenance and snow and trash removal. Among the many highlights inside this home is the kitchen, with 42-inch cabinets, a double oven, granite countertops, a gas range and a stunning island that’s perfect for gathering around. Wood floors and tall windows make your living spaces open and bright, and a gas fireplace in the living room will be the site of cozy evenings curled up with a book or sharing stories. Your primary suite is relaxation central, with soothing colors, a tray ceiling, a gorgeous 5-piece bath, and a walk-in closet with access to the laundry room. All your options are expanded below in the unfinished basement, which has 9-foot ceilings, and an oversized attached garage provides lots of storage. Enjoy proximity to the best of metro Denver and several nature areas like Smith Reservoir (in your own neighborhood), Barr Lake State Park and open space trail networks nearby.
- Type:
- Other
- Sq.Ft.:
- 1,113
- Status:
- Active
- Beds:
- 2
- Lot size:
- 0.06 Acres
- Year built:
- 1998
- Baths:
- 2.00
- MLS#:
- 7116125
- Subdivision:
- Legends At Hunters Glen Condo
ADDITIONAL INFORMATION
Welcome to your stunning penthouse condo located in the sought-after Legends of Hunters Glen community in Thornton. This beautifully updated residence offers a seamless blend of contemporary design and comfort. Upon entering, you are greeted by a staircase that leads to an open floor plan, encompassing the living room, dining room, and kitchen. The kitchen is a chef's delight, featuring granite countertops, refinished white cabinets, and newer appliances. The convenience of a separate laundry room is located adjacent to the kitchen. The primary bedroom is a spacious retreat filled with natural light, offering dual closets for ample storage. Adjacent, the ensuite bathroom provides a full bath, ensuring convenience and comfort. An additional spare bedroom and another full bathroom offer versatility and accommodation for guests. Situated in a prime location, just minutes from the highway, premium outlets, shops, and restaurants, this property offers unparalleled convenience and accessibility. Moreover, its proximity to Hunter Glen Lake provides the opportunity for leisurely strolls and outdoor enjoyment. Recently updated with black laminate flooring throughout, freshly painted walls, and newer baseboards, the interior offers a modern ambiance. Experience elevated living at this meticulously maintained penthouse condo, with a community pool, and low HOA. Two private parking spots available. Don't miss out on this exceptional opportunity to call Legends of Hunters Glen home.
$330,000
1185 Milky Way Thornton, CO 80260
- Type:
- Condo
- Sq.Ft.:
- 1,656
- Status:
- Active
- Beds:
- 3
- Year built:
- 1967
- Baths:
- 3.00
- MLS#:
- 8411704
- Subdivision:
- Park North
ADDITIONAL INFORMATION
Welcome to this stunning 3 bedroom, 3 bathroom townhouse offering 1656 sq ft of bright, open-concept living space. Step into the inviting interior featuring a cozy fireplace, new laminate wood plank flooring, fresh paint, and modern light fixtures that create a warm and welcoming atmosphere. The spacious primary bedroom boasts an updated en suite bathroom and a generous walk-in closet, providing a private retreat within the home. Washer and Dryer are included and located on the main level. Step outside to enjoy your private back patio with new turf and a large storage unit, perfect for relaxing, gardening or entertaining. Convenience is key with a 2 car covered carport, ensuring parking is always hassle-free. Enjoy the best of community living with a large pool just a short stroll away, as well as nearby parks, volleyball courts, and a serene pond for leisurely walks. Recent HOA updates including sewer and roof replacements provide added peace of mind. Don't miss the opportunity to make this townhouse your new home. Come take a tour and you'll love the amount of space, the open concept and all of the natural lighting this unit has to offer.
- Type:
- Single Family
- Sq.Ft.:
- 3,890
- Status:
- Active
- Beds:
- 5
- Lot size:
- 0.15 Acres
- Year built:
- 2018
- Baths:
- 3.00
- MLS#:
- 7329896
- Subdivision:
- Fairfield
ADDITIONAL INFORMATION
MAIN FLOOR LIVING has never looked better! Step in to this gorgeous ranch with a fully finished basement and enjoy the elegant yet practical finishes. Boasting an open concept, custom built-ins, three bedrooms, two baths and a spacious laundry room on the main floor and another two bedrooms, full bath, ample storage and huge great room in the basement, this house offers nearly 4,000 sf of living space. Don't miss the stunning MOUNTAIN VIEWS from the backyard, with plenty of space for a sprawling deck! Cute neighborhood park and trails right down the street include breathtaking mountain views, and the proximity of shopping and dining is hard to beat! Add the quick, easy access to I-25 and E-470 that make any commutes or airport trips a breeze, and you'll realize this location is absolute perfection.
- Type:
- Other
- Sq.Ft.:
- 1,406
- Status:
- Active
- Beds:
- 3
- Lot size:
- 0.06 Acres
- Year built:
- 2005
- Baths:
- 2.00
- MLS#:
- 4442457
- Subdivision:
- Sundance at Lambertson Lakes
ADDITIONAL INFORMATION
Welcome to this immaculate and spacious 3-bedroom, 2-bathroom condo, freshly painted throughout. As you step inside, you'll be captivated by the open concept design and the bright kitchen and living room. A gas fireplace ensures warmth during Colorado's chilly days. The master suite is tucked into a corner of the unit, providing privacy and a serene atmosphere, while the two guest bedrooms and bathroom are on the opposite side. The large balcony is perfect for morning coffee, sunsets, or BBQs. This community offers a swimming pool, clubhouse, and fitness center. Centrally located in Thornton, you'll have easy access to shopping, restaurants, entertainment, parks, and trails. It's also conveniently near I-25, Highway 36, and I-70. Schedule a showing to see this home today!
- Type:
- Condo
- Sq.Ft.:
- 1,406
- Status:
- Active
- Beds:
- 3
- Lot size:
- 0.06 Acres
- Year built:
- 2005
- Baths:
- 2.00
- MLS#:
- 4442457
- Subdivision:
- Sundance At Lambertson Lakes
ADDITIONAL INFORMATION
Welcome to this immaculate and spacious 3-bedroom, 2-bathroom condo, freshly painted throughout. As you step inside, you'll be captivated by the open concept design and the bright kitchen and living room. A gas fireplace ensures warmth during Colorado's chilly days. The master suite is tucked into a corner of the unit, providing privacy and a serene atmosphere, while the two guest bedrooms and bathroom are on the opposite side. The large balcony is perfect for morning coffee, sunsets, or BBQs. This community offers a swimming pool, clubhouse, and fitness center. Centrally located in Thornton, you'll have easy access to shopping, restaurants, entertainment, parks, and trails. It’s also conveniently near I-25, Highway 36, and I-70. Schedule a showing to see this home today!
- Type:
- Single Family
- Sq.Ft.:
- 1,797
- Status:
- Active
- Beds:
- 3
- Lot size:
- 0.16 Acres
- Year built:
- 2021
- Baths:
- 2.00
- MLS#:
- 4930386
- Subdivision:
- Mayfield
ADDITIONAL INFORMATION
Absolutely pristine, this recently built three-bedroom, two-bathroom residence exudes perfection. Featuring an open floorplan, stainless steel appliances, a spacious kitchen island, and luxurious granite countertops, this home is as elegant as it is functional. Enjoy the warmth of a gas fireplace in the cozy living space, while the main floor boasts a luminous primary suite and convenient laundry facilities. The unfinished basement presents a promising opportunity to further enhance the home's value. Outside, revel in the beauty of the landscaped yard and relax under the shelter of a covered patio. With its desirable location backing onto open space with numerous trails and close proximity to 120th, as well as dining and shopping options, this home offers both convenience and charm.
Open House:
Sunday, 6/2 10:00-12:00PM
- Type:
- Single Family
- Sq.Ft.:
- 3,209
- Status:
- Active
- Beds:
- 4
- Lot size:
- 0.14 Acres
- Year built:
- 1986
- Baths:
- 4.00
- MLS#:
- IR1010101
- Subdivision:
- Hunters Glen
ADDITIONAL INFORMATION
This well-maintained and updated home, nestled in a tranquil cul-de-sac, offers luxurious comfort and modern convenience. Lofted ceilings and large windows offer lots of natural light. The stylish kitchen is the perfect space for entertaining, with a large granite island, a high-end wine fridge, a new refrigerator and dishwasher, three ovens, as well as soft-close cabinets. The kitchen opens to a spacious living room and sitting room for your guests to relax in. A recently-finished basement expands living space seamlessly and features a custom entertainment setup and speaker system for movie lovers. Basement features include half-bath, smart light switches, and new water heater. Relax in the refreshed master bedroom and bath with a large soaking tub, stylish vanity, custom barn door, and fresh paint. Additional home updates include a finished garage, solid wood doors in all bedrooms, house humidifier, whole house fan, and new dimmable vanity lights in bathrooms. Take advantage of social events organized by the HOA at the community pool, playground, and lake, walking distance to golf and a local elementary school, and quick access to I-25 for a 20-minute drive to Denver or the Denver International Airport. Nearby amenities include the Denver Premium Outlets and the Orchard Town Center for shopping and year-round events. Eco-conscious commuters will appreciate the nearby N-Line RTD train station and Wagon Road Park-n-Ride, offering easy access to downtown Denver via RTD buses. Experience suburban tranquility with urban accessibility - schedule your viewing today!
- Type:
- Single Family
- Sq.Ft.:
- 1,784
- Status:
- Active
- Beds:
- 4
- Lot size:
- 0.17 Acres
- Year built:
- 1979
- Baths:
- 3.00
- MLS#:
- 5209135
- Subdivision:
- Woodglen
ADDITIONAL INFORMATION
Amazing 4 bedroom split level home on a huge corner lot. This home invites you in, takes you to the top floor, which boasts the open kitchen including a built in cutting board, the living room, the primary bedroom and primary bathroom, an additional bedroom and a guest bathroom. Going to the garden level basement you have an additional two bedrooms, a laundry room, a three-quarter bathroom and a very large bonus space, family room, or man cave. This home has a huge deck on the back as well as a bonus work shed or office. It also has access for RV parking, on the east side of the the back was used for a basketball court. New paint inside and out, new lighting through out, new carpet, newer appliances, updated bathrooms, brand new sewer line under the home. This home has solar power with Tesla, save on your electric bills. Walking distance to Cherry Park, great location. Don't miss this one.
- Type:
- Condo
- Sq.Ft.:
- 1,147
- Status:
- Active
- Beds:
- 2
- Year built:
- 1999
- Baths:
- 2.00
- MLS#:
- 8649366
- Subdivision:
- Settlers Chase Heritage
ADDITIONAL INFORMATION
MAINTENANCE FREE & NO STAIRS!! (There is one step into the garage with secure access to the home.) This ground-floor ranch condo has a great floorplan that is open and welcoming. Large closets, large bathrooms, window features, and the gas fireplace lend charm to the family room and the large kitchen with dining area. There have been no updates to the home. All surfaces and fixtures are original and in need of some TLC. This gated community is full of play areas, pet waste stations, basketball hoops, and so much more. And what a perfect location; close to public transit, restaurants, and shopping. Virtual staging used to help you visualize remodels or redecorations. Check it out!
- Type:
- Single Family
- Sq.Ft.:
- 1,176
- Status:
- Active
- Beds:
- 3
- Lot size:
- 0.16 Acres
- Year built:
- 1955
- Baths:
- 2.00
- MLS#:
- 8714403
- Subdivision:
- Thornton
ADDITIONAL INFORMATION
Step into this delightful, meticulously maintained brick residence boasting 3 bedrooms and 2 bathrooms. Revel in the expansive open floorplan, where the kitchen seamlessly flows into the dining area, featuring sleek stainless steel appliances. Outside, a sprawling backyard awaits, perfect for hosting BBQs and family get-togethers. Nestled in a fantastic neighborhood, relish in the convenience of easy access to I25 & US 36, as well as proximity to grocery stores, recreational centers, and Downtown Denver. Plus, no HOA to worry about! The furnace, AC, and water heater are only two years old! This gem won't last long, so seize the opportunity while you can!
Andrea Conner, Colorado License # ER.100067447, Xome Inc., License #EC100044283, AndreaD.Conner@Xome.com, 844-400-9663, 750 State Highway 121 Bypass, Suite 100, Lewisville, TX 75067

The content relating to real estate for sale in this Web site comes in part from the Internet Data eXchange (“IDX”) program of METROLIST, INC., DBA RECOLORADO® Real estate listings held by brokers other than this broker are marked with the IDX Logo. This information is being provided for the consumers’ personal, non-commercial use and may not be used for any other purpose. All information subject to change and should be independently verified. © 2024 METROLIST, INC., DBA RECOLORADO® – All Rights Reserved Click Here to view Full REcolorado Disclaimer
| Listing information is provided exclusively for consumers' personal, non-commercial use and may not be used for any purpose other than to identify prospective properties consumers may be interested in purchasing. Information source: Information and Real Estate Services, LLC. Provided for limited non-commercial use only under IRES Rules. © Copyright IRES |
Thornton Real Estate
The median home value in Thornton, CO is $521,000. This is higher than the county median home value of $333,300. The national median home value is $219,700. The average price of homes sold in Thornton, CO is $521,000. Approximately 67.96% of Thornton homes are owned, compared to 28.24% rented, while 3.8% are vacant. Thornton real estate listings include condos, townhomes, and single family homes for sale. Commercial properties are also available. If you see a property you’re interested in, contact a Thornton real estate agent to arrange a tour today!
Thornton, Colorado has a population of 132,310. Thornton is more family-centric than the surrounding county with 40.01% of the households containing married families with children. The county average for households married with children is 37.79%.
The median household income in Thornton, Colorado is $73,517. The median household income for the surrounding county is $64,087 compared to the national median of $57,652. The median age of people living in Thornton is 33.7 years.
Thornton Weather
The average high temperature in July is 91.3 degrees, with an average low temperature in January of 17.6 degrees. The average rainfall is approximately 17 inches per year, with 40.6 inches of snow per year.
