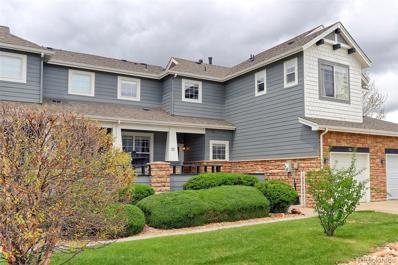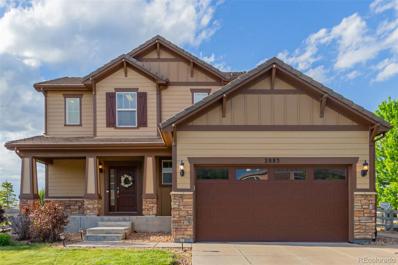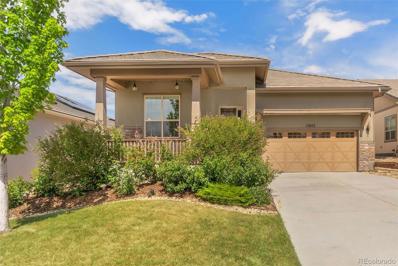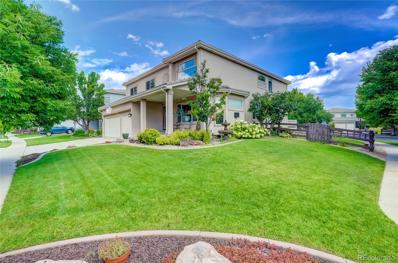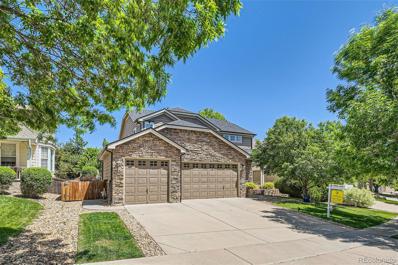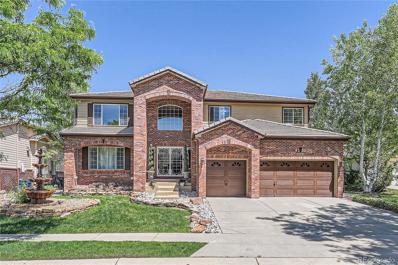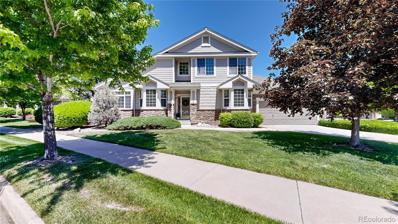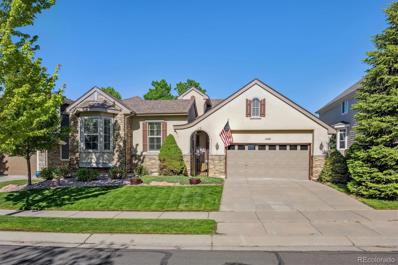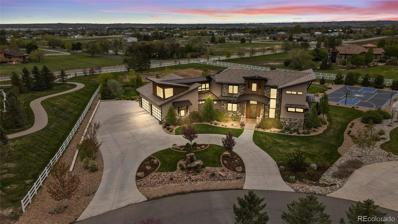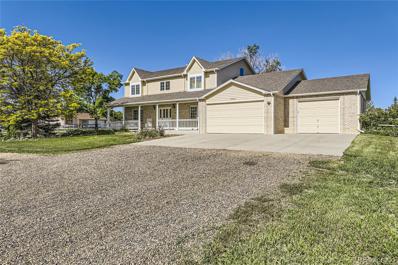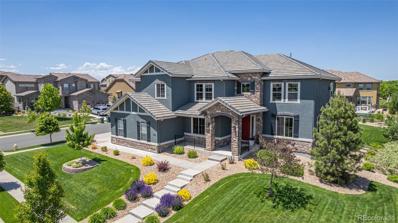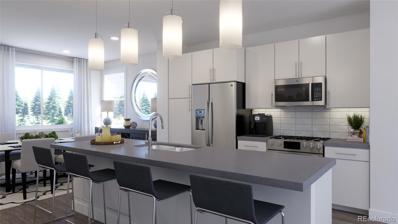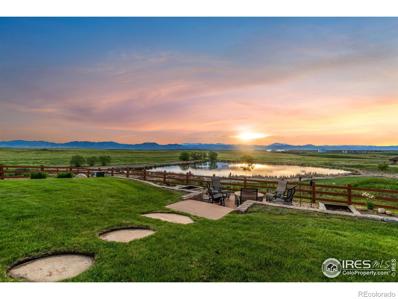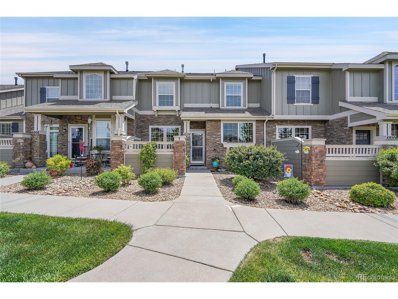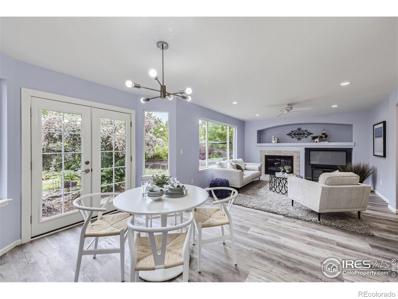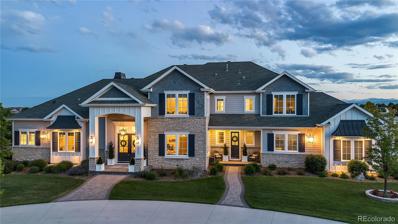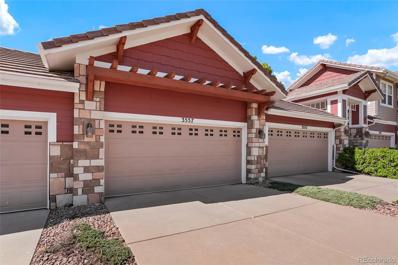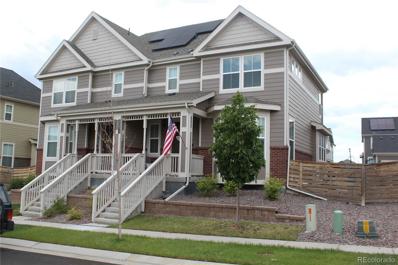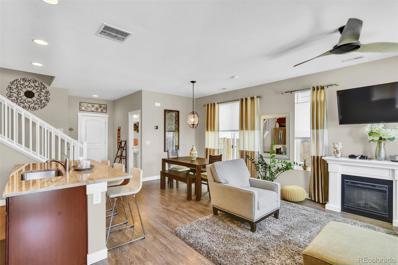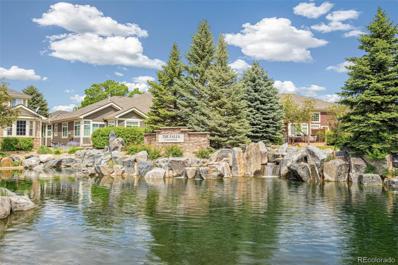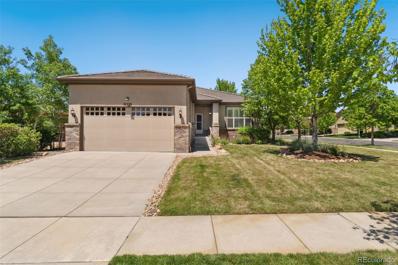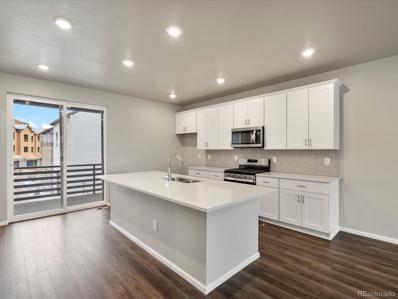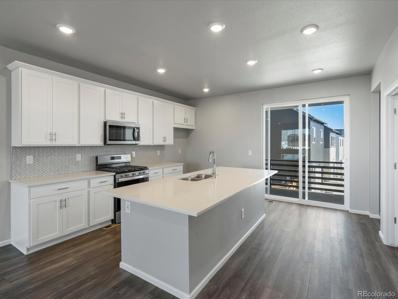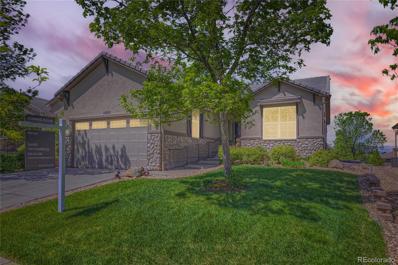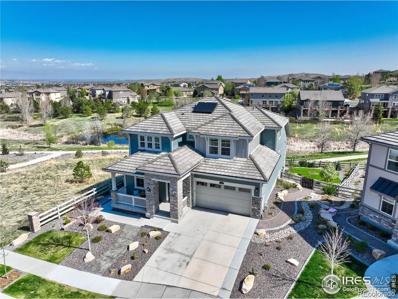Broomfield CO Homes for Sale
- Type:
- Townhouse
- Sq.Ft.:
- 2,256
- Status:
- NEW LISTING
- Beds:
- 3
- Year built:
- 2004
- Baths:
- 4.00
- MLS#:
- 2814194
- Subdivision:
- Mckay Landing
ADDITIONAL INFORMATION
TEAM DINI is proud to offer this 3bed, 4ba townhome located in McKay Landing of Broomfield. This unique property hosts two private patios on a lush greenbelt and an open space. Upon entrance to the front patio, you will appreciate its immense size making it an ideal place for relaxing and entertaining. Enter the home through a foyer that is flooded in natural light. Underfoot is gorgeous and modern toned wood flooring that covers the main level. Just off the foyer is a large flex room with double french doors and a perfect spot for a home office, playroom or music room. Enjoy a spacious family room with vaulted ceilings that is open to the kitchen and eating space. Windows flank the area bringing in natural light and give views of the open space and flora outside. A wood mantle tops the fireplace that is encased in after market tile work. The home's kitchen is equipped with stainless appliances, white cabinetry and solid surface countertops. The eating nook is surrounded in windows and offers access to the private back patio on a mature greenbelt. Rounding out the main floor is a spacious powder room and laundry area. Follow the staircase up and enjoy a hallway loft perfect for a work/study area. The home's primary suite offers views to the greenbelt and vaulted ceiling with modern tones. The 5 piece primary bathroom is well appointed with dual sinks, soaking tub, large shower and walk in closet with window. The upstairs boasts a large En Suite with attached full bath and multiple windows. The lower level of the home has been fully finished and offers additional living with a bedroom and large open area. A full bathroom services the space and a walk in closet offers wonderful storage. McKay Landing is a pool community with top ranking Meridian Elementary at its heart. Easy access to shopping, restaurants and freeway. Also, New HVAC &Water heater 2022, New Dryer 2024,NewRefrigerator/Mar 2024-Dishwasher/Dec 2023, Simplisafe Alarm System - August2023; New windows 2018
- Type:
- Single Family
- Sq.Ft.:
- 1,506
- Status:
- NEW LISTING
- Beds:
- 3
- Lot size:
- 0.22 Acres
- Year built:
- 2010
- Baths:
- 3.00
- MLS#:
- 3682584
- Subdivision:
- Anthem Highlands
ADDITIONAL INFORMATION
The search is finally over! Pride of ownership is shown in this beautifully designed 3-bedroom residence in Anthem community. Resort amenities include a community pool, gym, 10 min to the park, summer concerts and open space with walking trails.. Home backs to open space! You are welcomed by a bright open layout, creating a seamless flow throughout the living spaces, accentuated by abundant natural light, glossy oak hardwood floors, recessed lighting, and a cozy gas fireplace. The spotless kitchen boasts sleek granite counters, stainless steel appliances, pantry, wood cabinets adorned with crown moulding, and a center island equipped with a breakfast bar that is perfect for casual dining or quick coffees in the morning. Retreat to the primary bedroom, a serene sanctuary offering soft carpet in all the right places, a private bathroom with granite countertops, dual sinks, walk in shower and a generously sized walk-in closet for easy organization. Two additional bedrooms and a full bath complete the upper level. Bonus! unfinished basement offers you the chance to finish it out any way you desire as well as having great storage. The gorgeous backyard is a verdant oasis featuring manicured green grass and an open patio, perfect for outdoor gatherings and relaxation under the picturesque blue skies! Views of open space. This home promises endless opportunity to become part of the premier Anthem community at an attractive price. View video walkthrough here: https://youtu.be/u7yS71gHabg
Open House:
Sunday, 6/2 1:00-3:00PM
- Type:
- Single Family
- Sq.Ft.:
- 1,945
- Status:
- NEW LISTING
- Beds:
- 2
- Lot size:
- 0.2 Acres
- Year built:
- 2015
- Baths:
- 2.00
- MLS#:
- 5443435
- Subdivision:
- Anthem Ranch
ADDITIONAL INFORMATION
Welcome to this exquisite Wakefield model by Toll Brothers! This 2-bedroom, 2-bath home offers over 1900 square feet on the main level with an open floor plan, tall ceilings, and crown molding throughout, creating a light and bright ambiance. The gourmet kitchen features dark chocolate espresso cabinets, a large kitchen island, and a stylish backsplash. The extended back deck with wrought iron railings overlooks a spacious fenced-in yard with mature trees and a garden planter, perfect for outdoor relaxation and entertaining. The primary bedroom boasts an extended layout with a bay window, a large walk-in closet, and a luxurious en-suite bathroom with a large walk-in shower, double sinks, and a custom backsplash. The office/study is enhanced with custom barn doors and a built-in Murphy bed, making it versatile for work or hosting guests. The second bedroom offers stunning views, as does the charming front porch. Additional features include a mud room with cubbies and hooks, extra cabinets in the laundry room, and a large unfinished basement providing ample storage space. Equipped with a humidifier and radon mitigation system for your comfort and safety, this home seamlessly blends luxury and functionality in a beautiful, serene setting. Schedule a viewing today to experience this perfect blend of elegance and comfort!
- Type:
- Single Family
- Sq.Ft.:
- 2,897
- Status:
- NEW LISTING
- Beds:
- 4
- Lot size:
- 0.19 Acres
- Year built:
- 1999
- Baths:
- 3.00
- MLS#:
- 8587680
- Subdivision:
- The Broadlands
ADDITIONAL INFORMATION
Here is your opportunity to own in the sought-after Broadlands community. Large Corner Lot!! Motivated Seller offers This Beautiful, spacious 4 bed 3 bath home, totaling 3743 sqft, with a spacious 8451 sqft lot & a oversize 3 car garage. Setting a cross the street from the 7th fairway of the Broadlands Golf Course. This Home has a great floor plan with a soaring 20 foot ceiling and a wall of windows filling the living room with light as you enter the home. There are extensive hardwood floors throughout the main level. The updated kitchen has new stainless steel appliances, lots of cabinets and counter space, a sunny kitchen w/eat-in nook and a large island. The dramatic sliding glass door opens the entire Kitchen out onto the expansive covered deck for a true indoor-outdoor living experience. It's easy to work from home in the Large main floor office. A full bath and large laundry room completes the main level. Upstairs is the Large Master Suite with large windows again allowing you to enjoy the natural light, Walk right into a newly renovated totally inspired 5 piece bath. Upstairs you'll also find 3 spacious secondary bedrooms and a additional full bathroom and a large bonus room. The basement is unfinished adding endless possibilities for future expansion. Professionally landscaped, fenced yard w sprinkler system & extended patio and covered Deck offers a beautiful outdoor setting area for entertaining. Only a 5 minute walk to the community park/pool, 3 min drive to groceries, easy access to shopping & highways. The oversized 3 car garage with a work area allows for optimal storage and vehicle space. This home also has a new HVAC system and a whole house Vacuum. Home is update and move in ready. Come enjoy everything that Broomfield has to offer. This wonderful home is situated on a quiet street, in a community with a wonderful pool and clubhouse. Don't miss out on this great opportunity to call this your home.
$1,050,000
4305 Lexi Circle Broomfield, CO 80023
- Type:
- Single Family
- Sq.Ft.:
- 3,736
- Status:
- NEW LISTING
- Beds:
- 5
- Lot size:
- 0.27 Acres
- Year built:
- 1998
- Baths:
- 4.00
- MLS#:
- 9763651
- Subdivision:
- The Broadlands
ADDITIONAL INFORMATION
Fantastic Remodeled 5 Bed/4 Bath 2 Story home in The Coveted Broadlands Golf Course & Pool Community. Pride of Ownership shines throughout this meticulously maintained home showing a blend of elegance and comfort with many upgrades to the interior and exterior as well as the landscaping. You step through the front porch into a light filled open floor plan, accentuated by gleaming acacia wood floors throughout the main level. The formal living room offers a quiet sitting area and opens to the formal dining room. A few steps down the hall you'll find a quiet and well appointed office w/French Doors and custom full wall built in desk with bookcases next to the remodeled Powder Room. The main entry opens to the 2 story great room w/ gas fireplace custom mantle and a wall of North Facing windows. The gourmet kitchen comes next with shaker cabinets, quartz counters and a long leather finished granite island and opens to the Pantry/mud room and oversized 3 car garage w/ 8' High Doors. Don't stop there, the gas range, microwave and other Stainless Steel appliances and new lighting is sure to impress. The breakfast nook opens to the Backyard Oasis with 40' X 24' Concrete Patio (partially covered), extensive lawn, trees, shrubs, flowers, sprinklers and a play structure w/ rubber mulch base + A playhouse & Hot tub prewire. The inviting upper level is reached by the open stair railing to the Primary Bedroom with private 5 piece bath featuring walk in shower, jacuzzi soaking tub and luxurious finishes. You'll find 3 more good sized bedrooms that share a full bath. The finished basement is another social area w/ a TV/Game room, wet bar w/ wine Frig another conforming bedroom and a designer 3/4 bath + a laundry rm w/ storage. Walk to shopping, Broadlands golf (down the Street) , Holy Family HS. Direct shot to DIA on Sheridan Blvd to E470 and Boulder on Dillon Rd/CO 36. Not a Metro District / lower property taxes. HOA offers a Clubhouse, Pool, Pocket Parks, and Trails
$1,195,000
4401 Crestone Circle Broomfield, CO 80023
- Type:
- Single Family
- Sq.Ft.:
- 4,658
- Status:
- NEW LISTING
- Beds:
- 6
- Lot size:
- 0.33 Acres
- Year built:
- 2001
- Baths:
- 4.00
- MLS#:
- 8259823
- Subdivision:
- Broadlands West
ADDITIONAL INFORMATION
Welcome to this stunning move-in ready 6 Bdr/4Ba gem with over 4600 sq ft of living space nestled in the prestigious Broadlands Golf Course community with breathtaking water and mountain views. This exquisite home sits on over one third of an acre and backs to open space and walking path. The front of the home features a covered patio and custom water fountain. The home is south facing providing an abundance of Colorado sunshine that quickly melts away the snow in winter. Upon entering the home, you are greeted by soaring ceilings and a winding staircase leading upstairs to the bedrooms - truly the centerpiece of the home. The first level features Brazilian hardwood flooring, wet bar, marble tile fireplace, and granite countertops. The spacious kitchen is the centerpiece for entertaining with gas stove, oversized island and newly finished built-in cabinetry. The second floor is home to 4 bedrooms plus an oversized primary suite with walk-in closet, 5 piece luxurious spa like bathroom, soaking tub and flex space for a home office or private sitting area. The basement has just been recently professionally finished with an additional bedroom, bathroom, and entertainment area - perfect for older family members or a private space for out of town guests. Adding to the elegance of this home, recent updates include modernized bathrooms with floor to ceiling marble tiles frameless shower glass doors, marble tiles complimenting the gas fireplace, new carpets on the second level, fresh paint and modern 5" baseboards throughout.The backyard oasis is highlighted by a 900 square feet two level deck also recently remodeled covered with a pergola and surrounded by mature trees. The Broadlands Community offers a wide variety of amenities including walking trails, playground, basketball court, swimming pools, and gym. Less than 10 minute drive to schools of choice. Conveniently located and minutes away from several nearby shopping centers and quick access to I-25, C470 and Hwy36.
Open House:
Sunday, 6/2 11:00-1:00PM
- Type:
- Townhouse
- Sq.Ft.:
- 1,780
- Status:
- NEW LISTING
- Beds:
- 2
- Year built:
- 2005
- Baths:
- 3.00
- MLS#:
- 1703108
- Subdivision:
- The Broadlands
ADDITIONAL INFORMATION
Don’t miss this lovely 2 Bedroom, 3 Bath, Townhome with a Main Floor Primary Bedroom in the desirable Broadlands Golf Course Community. This wonderful move-in ready home offers an open concept living & dining room, large windows, cozy gas fireplace, vaulted ceilings and neutral colored paint. The sunny eat-in kitchen offers plenty of cabinets with a separate desk nook making the perfect central spot to maintain your schedules and to-do lists. The Primary Suite is spacious with high ceilings, hardwoods, a large walk-in closet, linen closet, and 5-piece bath, brand new tiled flooring and a separate private commode. Upstairs you will find a second spacious bedroom with brand new carpeting, private ensuite bath and plenty of closet space. There is also a loft area that can be used for a home office, hobby room, TV room or additional sleeping space for guests. The large unfinished basement is great for seasonal storage or a canvas to finish as you wish. Enjoy morning coffee & an evening beverage on the back patio surrounded by mature trees and lush landscaping. This property offers ground level access, an attached 2 car garage that opens to the laundry/mud room with a utility sink and storage. Outdoor enthusiasts will appreciate the proximity to numerous bike paths and walking trails, including a quick trip to Plaster Reservoir. Take advantage of all of the amenities this community offers - the outdoor pool, indoor pool, weight room & clubhouse. Additionally, this location is convenient to Highly Ranked Schools, Grocery Stores, Restaurants, Banks and Rec Center just 5 mins away. HOA covers amenities, exterior maintenance, mowing, trimming, snow removal, trash/recycling. Easy access to Hwy 36 & I25 and the Airport. Don't miss this one!! If viewing on Zillow site, scroll down to "More Facts & Features" and click "Virtual Tour".
- Type:
- Single Family
- Sq.Ft.:
- 3,879
- Status:
- NEW LISTING
- Beds:
- 5
- Lot size:
- 0.17 Acres
- Year built:
- 2002
- Baths:
- 4.00
- MLS#:
- 4048867
- Subdivision:
- Broadlands
ADDITIONAL INFORMATION
A perfect home, a former John Laing model that has been meticulously maintained! A beautiful 5 bedroom, 3.5 bathroom, sprawling ranch style home, with an open floorplan. When you arrive at this home you will notice the manicured, mature landscaping, and handsome rock and stucco exterior. Enter through the unique gated front entry (notice the custom designer porch flooring), to the 8' front door. Inside you will be amazed by the open and bright floorplan with great sight lines and thoughtful room placement. The over 4,000 sqft former model features 10' ceilings, extensive hardwood floors, great room, a professionally finished basement, a large primary bedroom with a 5-piece bathroom and walk-in closet, and a secondary bedroom "wing" of the home. The kitchen is large and well-appointed with stainless appliances, a kitchen island, solid granite countertops, double ovens, and a dedicated eat-in area. The basement features a large entertainment area with a built-in TV and sound system (stay-with-home), high ceilings, a wet bar with dishwasher and microwave, 2 bedrooms, a spacious full bathroom, and a large storage room (even more storage in the crawl space)! Don't miss the finished oversized 2.5 car garage with built-in cabinets/drawers, large private covered back patio with ceiling fan and shades (gas bbq grill included)! Original owners that have truly cared and loved this home...you will not be disappointed!
- Type:
- Single Family
- Sq.Ft.:
- 7,059
- Status:
- NEW LISTING
- Beds:
- 5
- Lot size:
- 1.24 Acres
- Year built:
- 2016
- Baths:
- 7.00
- MLS#:
- 1837064
- Subdivision:
- Spruce Meadows
ADDITIONAL INFORMATION
Welcome to your luxurious retreat in the highly sought after Spruce Meadows neighborhood. This contemporary mountain style residence exudes elegance and sophistication. With unparalleled craftsmanship you will notice meticulous attention to detail throughout the home. Upon entering, vaulted ceilings create an atmosphere of grandeur and spaciousness. Wood floors throughout the main living area exude warmth leading you to discover the epitome of culinary excellence in the gourmet kitchen. Designed for the discerning chef, the kitchen features Jenn-air appliances, granite countertops, and not one, but two sinks, dishwashers, and islands. The kitchen also includes wine fridge, ice machine and an induction stove. Retreat to the main floor primary bedroom, complete with a cozy seating area and fireplace for intimate moments of relaxation. The lavish primary bathroom boasts radiant heated floors, a steam shower, a luxurious freestanding tub and dual sinks.For the car enthusiast, the 4-car garage offers 2 charging EV stations as well as plenty of storage space.As you venture downstairs, the finished walk-out basement includes a full kitchen, home gym, a bedroom and a full bathroom. Upstairs, three additional bedrooms each boast en suite bathrooms and walk-in closets, while a loft space with built-in desk and shelving offers a tranquil retreat. The dedicated home office is a sanctuary of productivity, with built-in shelving and cabinets and its own half-bath.The backyard is an entertainer's paradise, featuring a lighted full basketball sport court with pickleball lines, an expansive timbertech deck as well as a huge sunken patio. Natural gas hookups for the grill and fire pit allow for seamless outdoor gatherings, while the rounded driveway welcomes guests with elegance. Immerse yourself in luxury living at its finest, where every detail has been thoughtfully curated for the most discerning homeowner. Don't miss the opportunity to make this exceptional property your own.
$1,290,000
15543 Quivas Street Broomfield, CO 80023
- Type:
- Single Family
- Sq.Ft.:
- 2,848
- Status:
- NEW LISTING
- Beds:
- 5
- Lot size:
- 2.26 Acres
- Year built:
- 1991
- Baths:
- 3.00
- MLS#:
- 4870692
- Subdivision:
- North Star Estates
ADDITIONAL INFORMATION
Idyllic country living awaits you in this elegant Broomfield residence, standing proud on 2.26 acres of lush land! Picturesque and inviting, an east-facing front porch is perfect for sipping your morning coffee while you admire magnificent sunrises. Through the inlaid-glass doorway, discover a grand foyer that welcomes you with soft, warm tones and high ceilings. Pella Low-E casement windows gleam abundant natural light on gorgeous hickory floors in the open-concept living room and dining area. Your inner chef will be thrilled with the custom, fully renovated kitchen, featuring new Quartz countertops, stainless steel appliances, luxurious shaker soft-close cabinetry, a stylish subway tile backsplash, and a central island perfect for entertaining guests. Red oak hardwood flooring continues to the cheerful breakfast nook, brightened by a delightful bay window. Nothing says relax like spending leisurely evenings in the nearby family room where vaulted ceilings soar overhead, and Pella French doors allow a seamless indoor-outdoor flow. Retire to the comfort of four private retreats, including a generous primary suite with an oversized walk-in closet and a luxurious 5-piece ensuite with Kohler cast-iron fixtures. A versatile office can be utilized as a 5th bedroom. High-speed fiber optic cable is available. Enjoy sweeping mountain panoramas in the breathtaking outdoors, highlighting sprinkler-maintained landscaping, vibrant foliage, and a variety of perennials. Zoned A-1 with no HOA restrictions. You’ll also have an unfinished basement with roughed-in plumbing, a laundry room, a detached garage/barn, and an attached heated 3-car garage with 220 power and 8-foot doors. This home provides a perfect balance by combining the tranquility of country living with the proximity to city amenities. Located just minutes away from various conveniences such as Orchard Mall, Denver Premium Outlets, Target & Costco, and quick access to E-470 & I-25.
$1,625,000
1795 Bingham Court Broomfield, CO 80023
- Type:
- Single Family
- Sq.Ft.:
- 5,927
- Status:
- NEW LISTING
- Beds:
- 5
- Lot size:
- 0.36 Acres
- Year built:
- 2015
- Baths:
- 5.00
- MLS#:
- 9904581
- Subdivision:
- Lambertson Farms
ADDITIONAL INFORMATION
*Open House Sat 6/1 1:00-3:00PM*Explore the unparalleled opportunity and experience the sophistication and opulence of this stunning corner lot home in McKay Shores, surrounded by immaculate landscaping that is certain to impress. With over $90k in upgrades, this property is truly remarkable. The newly painted exterior, charming stone accents, a convenient 3-car garage, and extended driveway welcome you home. Inside, you'll be captivated by the pristine white oak flooring, intricately layered crown molding, and an expansive living area that promises comfort and style. The generous den creates an ideal workspace or home office. Entertain or unwind in the family room, accentuated by soaring 20' ceilings, custom drapes, all-new window treatments, and a captivating stone-accented fireplace. The formal dining area is ready for festive meals and cherished memories. The chef's dream kitchen boasts all new re-finished cabinetry, new hardware, faucets, sinks, gleaming new quartz countertops & tile backsplash, stainless steel appliances including double ovens, pull-out drawers, a spacious walk-in pantry, and a grand center island that doubles as a breakfast bar. Two staircases with new railings and carpet lead to the upper level. The primary bedroom offers a cozy two-way fireplace overlooking a charming sitting area. The chic bathroom features heated floors, dual sinks, a soaking tub, and an expansive walk-in closet with new flooring and Elfa system. All upper-level secondary bedrooms offer walk-in closets. For everyday practicality, there is plenty of storage throughout. The basement provides ample room for entertainment, including a wet bar, an additional bedroom, and a bathroom for guests. The backyard is a serene retreat, featuring a new deck ideal for BBQs and lush grass perfect for leisure activities. This property embodies class and comfort in every corner and is just 1 block from open space trails, panoramic views, McKay Lake Park, and the community pool.
- Type:
- Townhouse
- Sq.Ft.:
- 1,669
- Status:
- NEW LISTING
- Beds:
- 2
- Year built:
- 2024
- Baths:
- 3.00
- MLS#:
- 6415901
- Subdivision:
- West Village Baseline
ADDITIONAL INFORMATION
SUMMER MOVE IN Builder is offering $10,000 towards rate buydown or closing cost: Perfectly situated north of Denver and east of Boulder, this geographically convenient community makes commuting easy, giving you the freedom to spend time doing what you love. This three-story rowhome is a part of the “urban chic” Baseline community, surrounded by recreation space, trails and parks. Conveniences of this home include an alley-loaded, attached 2-car garage, featuring a fenced front yard facing a landscaped courtyard. As you step inside this light-filled, thoughtfully designed 2-bedroom, 2.5-bathroom home, you’ll be captivated by meticulously adorned, upscale finishes that present Thrive’s professionally curated design package. The entry level displays a flex space that can be used as an office, workout room or can be transformed into whatever your imagination creates. On the 2nd level, you’ll be welcomed by a spacious kitchen with gorgeous gray cabinetry, highlighted by an artistically crafted backsplash and elegant quartz countertops. The low-maintenance flooring consists of Luxury Vinyl Plank and durable carpet, creating a balanced foundation throughout. On the 3rd floor you’ll find a large, light, and bright primary bedroom featuring a roomy walk-in closet and bathroom with dual vanities. The second bedroom includes a convenient ensuite bathroom featuring matte black fixtures. In addition to the top-of-the-line efficiency features, this home also has superior health features! It’s both EPA Indoor airPLUS Qualified and LEED certified, meaning it was built from the ground up with health in mind. Additional plan features include solar power, air conditioning, tankless water heater and an active radon mitigation system. Schedule a private showing to learn more about this amazing home.
- Type:
- Single Family
- Sq.Ft.:
- 5,348
- Status:
- NEW LISTING
- Beds:
- 5
- Lot size:
- 0.53 Acres
- Year built:
- 2007
- Baths:
- 5.00
- MLS#:
- IR1010519
- Subdivision:
- Wildgrass
ADDITIONAL INFORMATION
Truly the most remarkable, irreplaceable lot in all of Wildgrass!! Unobstructed Mountain, City, Open space & Water views from this AMAZING half acre lot. Cozy up by the fireplace in the year round, all glass & vaulted sunroom & take in the most amazing sunsets over the Rocky Mountains EVERY night. This open and spacious 2 story has 5 bedrooms (4 on upper level), 5 baths, 2 studies, formal dining, sunroom & Big open kitchen overlooking the living room. Huge primary suite w/ 5 piece bath, office & sitting area. Hickory wood flrs throughout the main & upper. A fully finished basement includes a rec room, guest suite w/ full bath & workout room. Outside is an entertainers dream w/ a gas fireplace, tile patio & separate wood fireplace w/ seating overlooking the pond & mountains. Huge, fenced, park like yard overlooking the pond & the Boulder County walking trail/open space (which can never be developed). Rare, 1st time offering for this once in a lifetime home w/ the best views in Broomfield!
$575,000
4809 Raven Run Broomfield, CO 80023
- Type:
- Other
- Sq.Ft.:
- 2,200
- Status:
- NEW LISTING
- Beds:
- 3
- Year built:
- 2007
- Baths:
- 4.00
- MLS#:
- 6590980
- Subdivision:
- Wildgrass
ADDITIONAL INFORMATION
Location...Location...Location! Welcome to Wildgrass..a premier master planned community with miles of interconnected walking/bike trails, 2 community pools, tennis courts, parks w/playgrounds & views...views...views throughout the neighborhood! This Stunning townhome has three bedrooms (2 are primary bedrooms!) & three bathrooms all on the second floor! The main floor is complete with newer hardwood flooring seamlessly connecting the kitchen w/breakfast bar, dining area, living room & powder/laundry room! The partially finished basement is the perfect flex room! This space could easily be a 4th bedroom, an exercise room, a crafts/project area, an office for the remote employee or student, a 2nd TV/Family/Rec Room or any combination thereof! This light, bright & very clean perfectly kept home with mountain views is loaded with upgrades throughout! The most noteable structural upgrade is the beautiful 2nd primary bedroom, bathroom & walk in closet...very rare! The new floor coating in the oversized attached 2 car garage is going to make you smile! Storage shelving & additional space on the side of garage gives you the room needed for bikes, garbage cans etc.. The outdoor living consists of a cozy front patio that is very private & just terrific for summer BBQ's with family & friends! The beautiful oversized pool & lounge area dedicated to just the townhome community is literally steps away from this unit! Lots of extra parking for guests! The 2nd (main) pool & clubhouse are available to everyone living in Wildgrass! This location is really terrific for anyone needing to get to Boulder, Denver or the airport with easy access to E-470, I-25, 287 or Highway 7! Shopping, Restaurants, Coffee Shops, Filling Stations...so close! HOA includes water/sewer, trash, snow removal, all landscaping/grass mowing & exterior building maintenance! This is the perfect home for the lock-n-leave lifestyle or for someone that just doesn't want the responsibility of caring for the exterior!
- Type:
- Single Family
- Sq.Ft.:
- 1,874
- Status:
- Active
- Beds:
- 3
- Lot size:
- 0.13 Acres
- Year built:
- 2000
- Baths:
- 3.00
- MLS#:
- IR1010432
- Subdivision:
- The Broadlands
ADDITIONAL INFORMATION
Tastefully updated and located in a wonderful neighborhood! Kitchen features new appliances, backsplash, countertops and more. New flooring throughout the house. All three bathrooms refreshed. Living room with cathedral ceilings. Family room with gas fireplace. House enjoys abundant nature light. Backyard is a gardener's delight. Unfinished basement available for your dreams. Furnace: 3 yr old. A/C: 6 yr old. Amazing single family house in the Broadlands at a great price!
- Type:
- Single Family
- Sq.Ft.:
- 8,518
- Status:
- Active
- Beds:
- 7
- Lot size:
- 1.98 Acres
- Year built:
- 2017
- Baths:
- 10.00
- MLS#:
- 9743214
- Subdivision:
- Green Family Farm Estates
ADDITIONAL INFORMATION
It's hard to put into words just how perfect this home is. If you have dreamed it, this home has it! From the elegant foyer with a gorgeous curved staircase to the traditional living room, your guests will be wowed. The gourmet kitchen is every cook's dream with a paneled full Subzero refrigerator and full freezer, Wolf 48" range, double ovens, steam oven, ball ice maker, and the most dreamiest of pantries to keep you organized. With the kitchen being the heart of the home, you will enjoy the proximity of the great room with the beautiful gas fireplace, the dining room and the views of the incredible outdoor space - so perfect for entertaining friends and family. There is a pool with a fun waterslide, hot tub, outdoor kitchen and even a basketball court. There is no need to travel when you can have so much fun in your very own backyard. The pool bathroom with attached laundry room makes washing all those pool towels so convenient. The beautiful main floor primary suite has his and her closets and yet another laundry room (4 total) complete with the perfect "wrap center" counterspace for wrapping gifts and storing ribbons and paper. And shhh...just steps away there is even a locked closet for hiding gifts from sneaky spies. If you like to craft or work from home, there is a nice main floor office with built-ins that is tucked out of the way. Upstairs there are four additional bedrooms each with ensuite bathrooms as well as a loft. This grand home comes with not one but two staircases as well as a third staircase from the garage that leads to the basement storage. So convenient! The basement includes another kitchen space perfect for all of your movie nights with your home movie theater with included theater chairs and projector. Anyone dreaming of a slumber party? There is a fun bunkroom with 8 twin beds and an ensuite bathroom and another guest bedroom and bathroom. This home is close to everything but you feel all the privacy of rural living. It's amazing!
- Type:
- Condo
- Sq.Ft.:
- 1,310
- Status:
- Active
- Beds:
- 2
- Year built:
- 2006
- Baths:
- 2.00
- MLS#:
- 9648983
- Subdivision:
- The Village At Broadlands
ADDITIONAL INFORMATION
Welcome to this pristine Broomfield condo that's the epitome of perfection. It won't take long to realize the true care that has been put into this Village at Broadlands home. You are greeted by an open floorplan that brings in plenty of natural light. This light and bright condo is complete with 2 spacious bedrooms, 2 bathrooms plus a desk nook area perfect for working from home. Cozy up in the generously sized living room that boasts a gas fireplace and opens to the kitchen and dining area. You not only have a breakfast bar area but the dining area has access to the balcony which faces west and has Longs Peak views. Your master bedroom is spacious with walk-in closet and bathroom is perfect with a soaking tub, large walk-in shower, and double vanities complete with quartz countertops. This condo is nestled into an area with plenty of convenience like grocery stores, schools of all levels, parks and highways all within a short distance. Plus you sit close to the 11th tee box of the prestigious Broadlands Golf Course. The amenities and access to other areas are endless. Your new home also includes a fully insulated and dry walled detached 2-car garage. And to complete it all, The Village at Broadlands offers a beautiful clubhouse and pool for these upcoming summer days. Don't miss out on this amazing home, she will not disappoint.
- Type:
- Single Family
- Sq.Ft.:
- 1,451
- Status:
- Active
- Beds:
- 2
- Lot size:
- 0.07 Acres
- Year built:
- 2020
- Baths:
- 3.00
- MLS#:
- 4168089
- Subdivision:
- Palisade Park Filing 5 Rep B
ADDITIONAL INFORMATION
Magnificent Broomfield 2 bedroom plus loft, 3 bath paired home that is truly move-in ready. First level boasts a Great Room with Luxury Vinyl Plank flooring, living room and dining room, gourmet kitchen with white cabinets, granite slab counter tops, pantry, computer workstation and SS appliances including gas range, dishwasher, microwave, refrigerator and a huge island perfect for entertaining. Half bath and a Mud room off the garage with washer and dryer for extra storage. Upstairs there is a large main suite with coffered ceiling, private bath with large shower and walk-in closet. There is an additional bedroom with large closet, full bath, and an open loft area perfect for a home office, additional living room or could be easily converted to a third bedroom. The un-finished basement is ready for your imagination, could be and additional bedroom and bath, rec room, home office or workout space. Solar Panels and the attached 2 car garage complete this home. This home is a short walk to the neighborhood park and minutes to shopping and restaurants. Easy commute to Denver, Boulder, Westminster or Interlocken.
- Type:
- Townhouse
- Sq.Ft.:
- 1,442
- Status:
- Active
- Beds:
- 2
- Lot size:
- 0.05 Acres
- Year built:
- 2016
- Baths:
- 3.00
- MLS#:
- 7447894
- Subdivision:
- Baseline
ADDITIONAL INFORMATION
Significant Price Adjustment! Come take a look at this charming paired home in the desirable Baseline neighborhood. Positioned to face the greenbelt/walking path and off the main streets means quiet and privacy for you! The open concept floor plan on the main level makes entertaining a breeze. The kitchen features granite countertops, stainless appliances and 42" upper cabinets. Upstairs includes a loft - perfect for an in-home office or extra guests, two bedrooms and large laundry room with with washer and dryer (included). The primary suite offers a walk-in closet, and 4-piece bath. The private side yard is an oasis in spring and summer. Easy Access to Denver/Boulder, E470, DIA, Orchard and Larkridge shopping areas. Future home of the Butterfly pavilion within walking distance.
- Type:
- Townhouse
- Sq.Ft.:
- 1,683
- Status:
- Active
- Beds:
- 2
- Lot size:
- 0.05 Acres
- Year built:
- 2003
- Baths:
- 2.00
- MLS#:
- 3362269
- Subdivision:
- The Broadlands
ADDITIONAL INFORMATION
Rarely available this 1700 SQFT one level Townhouse in The FALLS AT LEGEND TRAIL is currently the only unit on the market. Nestled as it is in Broomfield's recently developed BROADLANDS GOLFING COMMUNITY it benefits from being equidistant between the metro hubs of both Boulder & Denver. The bucolic location is ideal, surrounded by fairways, lakes, open vistas& mountain views the spacious townhouse is the perfect retreat from the urban grind, yet an easy commute into both locals. The Broadlands was thoughtfully built out in the early 2000's to incorporate single family homes, Townhomes & condos all served by the Broadlands Master Community with it's spectacular Club house, outdoor pool & children's play area minutes away. The public golf course is open to residents & the highly renowned course is currently hosting The Colorado Girls 3A State High School championships as I type this verbiage today. Unlike some of the other communities within the Broadlands, the Falls @ Legend Trail has it's own Clubhouse, indoor lap pool & work out gym just a two minute walk from the unit. This facility is rarely used & is spectacular! As to 13859 Legend Trail Unit 103 the home is nearly 1700 sqft of open living ALL ON ONE LEVEL The kitchen is a chef's dream w/banks of cherry cabinets, amazing storage & work space, granite central island & stainless steel appliances. Adjacent to the kitchen is the formal dining area with a private balcony for summer grilling Equally large, is the living/family area measuring well over 400 sqft & flooded by natural sunlight. Over-sized is an understatement too when it comes to the master bedroom, easily accommodating an over-sized King bed, a 5 piece private bathroom suite & huge walk in closet. The secondary bedroom has it's own 3/4 bathroom, perfect for guests. If the surroundings themselves are not enough to work from home, the unit has it's own private office space off the French doors to the living room. The 2 car garage sits below the unit. WOW
Open House:
Sunday, 6/2 1:00-3:00PM
- Type:
- Single Family
- Sq.Ft.:
- 1,670
- Status:
- Active
- Beds:
- 2
- Lot size:
- 0.19 Acres
- Year built:
- 2008
- Baths:
- 2.00
- MLS#:
- 3835194
- Subdivision:
- Anthem Ranch
ADDITIONAL INFORMATION
Charming cottage style home, nicely finished for your immediate enjoyment. Property has hardwood flooring throughout with an eat in kitchen with pantry, 2 car garage with entry to laundry room with cabinetry, utility sink and entry closet. Open concept living area with countertop dining area, dining room and living room with fireplace and sliders to back deck. Primary bedroom is extended to include space for an office or sitting area. The primary en suite has a large walk in closet, double sinks and a linen closet. Guest bedroom and bath offer a comfortable retreat from the rest of the home. You'll enjoy the fenced in back yard and meandering crushed stone path from the driveway to the back of the property. Anthem Ranch is Colorado's premier active living community for adults 55+ offering dozens of clubs and activities to challenge you and allow you to explore your passions as you mingle with others who are enjoying this more care free lifestyle. For questions about the community or amenities, please ask listing agent.
- Type:
- Townhouse
- Sq.Ft.:
- 1,930
- Status:
- Active
- Beds:
- 3
- Lot size:
- 0.04 Acres
- Year built:
- 2023
- Baths:
- 4.00
- MLS#:
- 4313486
- Subdivision:
- Baseline
ADDITIONAL INFORMATION
Indulge in urban living with this chic 3-bed, 3.5-bath, 1788 sq ft Belford townhome by Meritage Homes. Elevate your lifestyle with a rooftop deck and revel in energy efficiency with superior construction featuring spray foam insulation. Located in the vibrant Baseline community in Broomfield, this three-story gem puts you close to it all. Unleash the perfect blend of style and sustainability in your new home! This home is move in ready. Schedule your showing now!
- Type:
- Townhouse
- Sq.Ft.:
- 1,930
- Status:
- Active
- Beds:
- 3
- Lot size:
- 0.04 Acres
- Year built:
- 2023
- Baths:
- 4.00
- MLS#:
- 3239569
- Subdivision:
- Baseline
ADDITIONAL INFORMATION
Indulge in urban living with this chic 3-bed, 3.5-bath, 1788 sq ft Belford townhome by Meritage Homes. Elevate your lifestyle with a rooftop deck and revel in energy efficiency with superior construction featuring spray foam insulation. Located in the vibrant Baseline community in Broomfield, this three-story gem puts you close to it all. Unleash the perfect blend of style and sustainability in your new home! This home is move in ready. Schedule your showing now!
- Type:
- Single Family
- Sq.Ft.:
- 1,554
- Status:
- Active
- Beds:
- 2
- Lot size:
- 0.15 Acres
- Year built:
- 2010
- Baths:
- 2.00
- MLS#:
- 6922881
- Subdivision:
- Anthem Ranch
ADDITIONAL INFORMATION
Fantastic mountain views in this popular Arapahoe model. Mountain views are a rare find in the classic series homes at Anthem Ranch. This wonderful Arapahoe model has a light and open floor plan with a fenced in area for dogs. Enjoy mountain views and sunsets from the covered back deck on this quiet street in the heart of Anthem Ranch. Pergola covering deck can be adjusted for sunlight or shade. 2 bedrooms plus an office. Cozy gas fireplace, beautiful wood floors, large walk-in closet. Finished garage with epoxy floors. Sidewalk has been installed leading from the driveway to the backyard for easy access. Anthem Ranch is an award winning 55+ active adult community with a state-of-the-art clubhouse, indoor and outdoor pools, tennis, pickleball, fitness center, and much more. Over 48 miles of open space trails to explore. Over 150 homeowner clubs to enjoy with everything from hiking, biking, gourmet cooking, book club, bridge, photography and much more. Be sure to tour the Aspen Lodge to see what this resort lifestyle is all about.
$1,299,900
3111 Beckwith Run Broomfield, CO 80023
- Type:
- Single Family
- Sq.Ft.:
- 2,930
- Status:
- Active
- Beds:
- 5
- Lot size:
- 0.21 Acres
- Year built:
- 2019
- Baths:
- 5.00
- MLS#:
- IR1009861
- Subdivision:
- Anthem
ADDITIONAL INFORMATION
PREMIUM LOT WITH BREATHTAKING VIEWS! Sides and backs to community open space adjacent to trails, pond and wetlands. The topography dips low to the west and then rises up to take in the sweeping front range views. Well designed, contemporary floor plan emphasizes a tranquil lifestyle. Nicely appointed kitchen: island, pantry, quartz counter tops, subway tile backsplash and eat-in space. Large great room takes in the views with an expanded, west-facing window, gas fireplace w/glass tile surround, and volume ceilings. Private primary suite features tray ceiling, window seat, 5-piece bath w/extensive tile upgrades, and walk-in closet. Bedrooms 2 & 3 share a 4-piece bath and the 4th bedroom is ensuite with full bath and views! Upper level tech area and full-size laundry add to the floor plan's appeal. Dual AC and furnaces provide even comfort & efficiency. Extensive can lighting, solid-surface flooring w/upgraded wide baseboards throughout and 8-foot doors on the main level add a stately quality. Entering from the 3-car garage into a large mud room w/built-in seat, cabinets, coat closet and powder room. BONUS main level FLEX SPACE w/separate exterior & interior entrances offers private additional living space with kitchenette, 5th bedroom, three-quarter bath, laundry and views - can flex as a home office space or to meet your individual needs. Exterior boasts extensive stone wrap, low-maintenance professional landscaping w/concrete curbing, stone steps & accents, waterfall feature, stamped concrete lower patio off of the walk-out basement, and a main level covered deck are all positioned to take in the spectacular views. Jellyfish exterior lighting allows ease of illumination for every occasion. Anthem residents enjoy the 3200 sq ft Parkside Community Center. Easy walk to Thunder Vista P-8 & Prospect Ridge Academy. 10 minutes to shopping, dining & entertainment. Baseline District Development coming soon. See what this home, these views & this community have to offer.
Andrea Conner, Colorado License # ER.100067447, Xome Inc., License #EC100044283, AndreaD.Conner@Xome.com, 844-400-9663, 750 State Highway 121 Bypass, Suite 100, Lewisville, TX 75067

The content relating to real estate for sale in this Web site comes in part from the Internet Data eXchange (“IDX”) program of METROLIST, INC., DBA RECOLORADO® Real estate listings held by brokers other than this broker are marked with the IDX Logo. This information is being provided for the consumers’ personal, non-commercial use and may not be used for any other purpose. All information subject to change and should be independently verified. © 2024 METROLIST, INC., DBA RECOLORADO® – All Rights Reserved Click Here to view Full REcolorado Disclaimer
| Listing information is provided exclusively for consumers' personal, non-commercial use and may not be used for any purpose other than to identify prospective properties consumers may be interested in purchasing. Information source: Information and Real Estate Services, LLC. Provided for limited non-commercial use only under IRES Rules. © Copyright IRES |
Broomfield Real Estate
The median home value in Broomfield, CO is $454,000. This is higher than the county median home value of $448,100. The national median home value is $219,700. The average price of homes sold in Broomfield, CO is $454,000. Approximately 64.32% of Broomfield homes are owned, compared to 32.08% rented, while 3.61% are vacant. Broomfield real estate listings include condos, townhomes, and single family homes for sale. Commercial properties are also available. If you see a property you’re interested in, contact a Broomfield real estate agent to arrange a tour today!
Broomfield, Colorado 80023 has a population of 64,283. Broomfield 80023 is more family-centric than the surrounding county with 42.45% of the households containing married families with children. The county average for households married with children is 40.96%.
The median household income in Broomfield, Colorado 80023 is $85,639. The median household income for the surrounding county is $85,639 compared to the national median of $57,652. The median age of people living in Broomfield 80023 is 37.8 years.
Broomfield Weather
The average high temperature in July is 91.8 degrees, with an average low temperature in January of 18.7 degrees. The average rainfall is approximately 17.6 inches per year, with 41.5 inches of snow per year.
