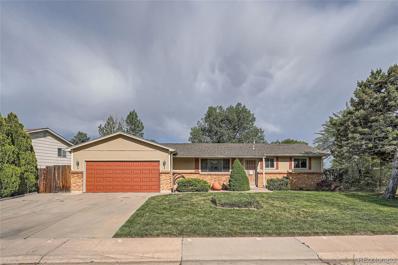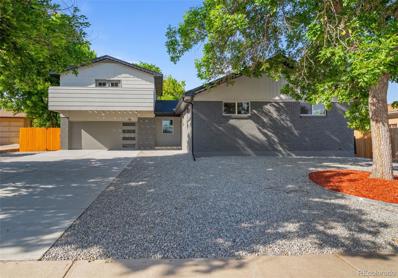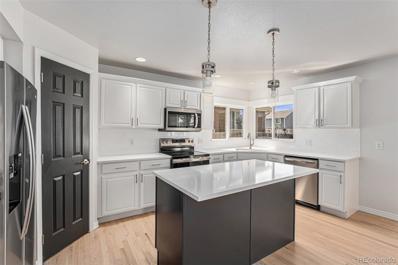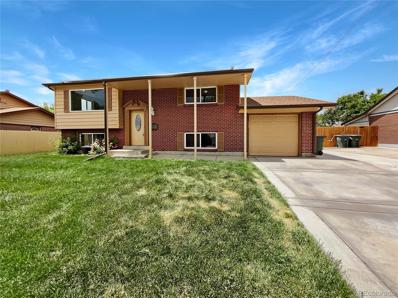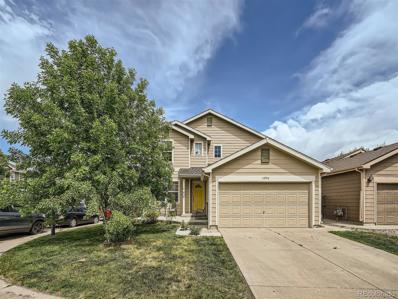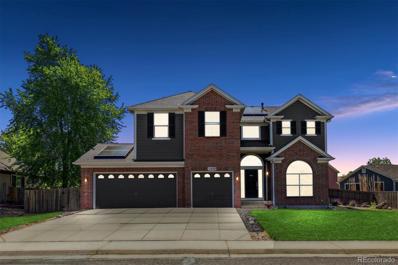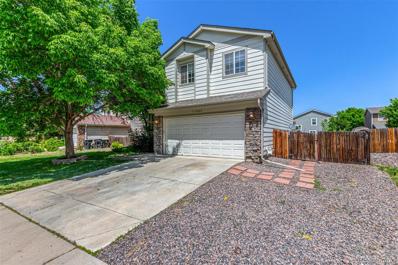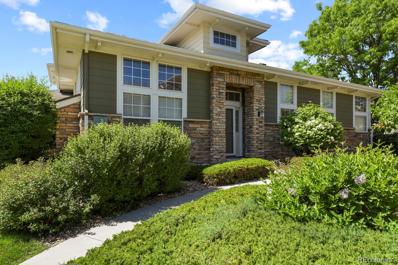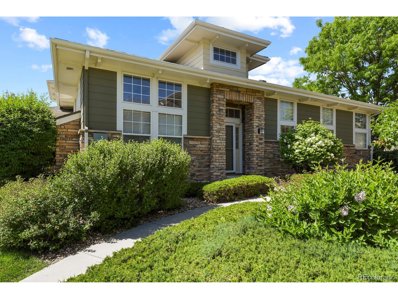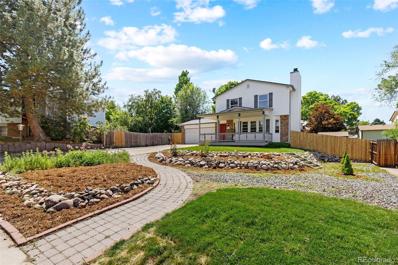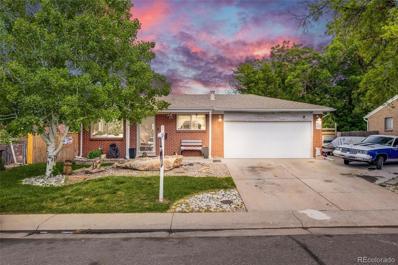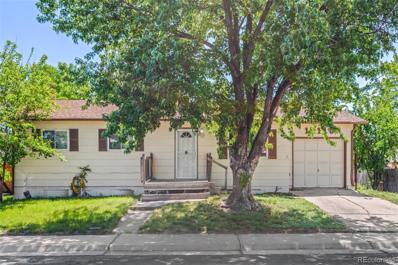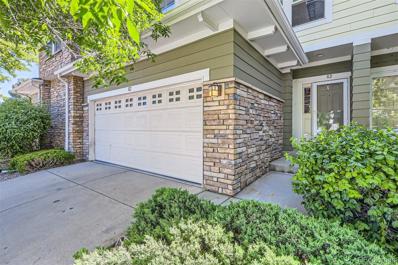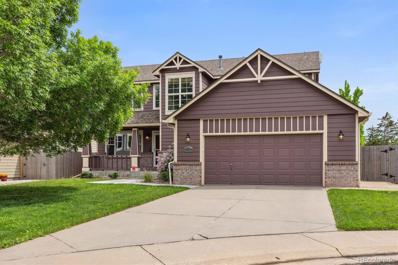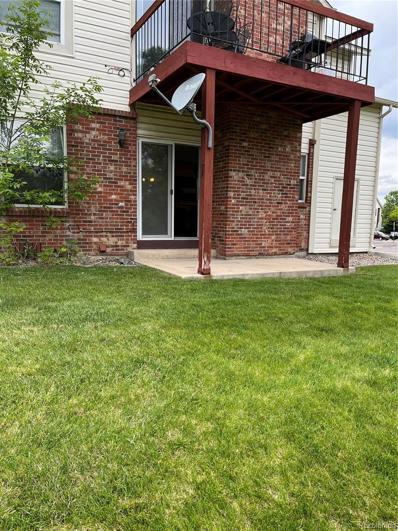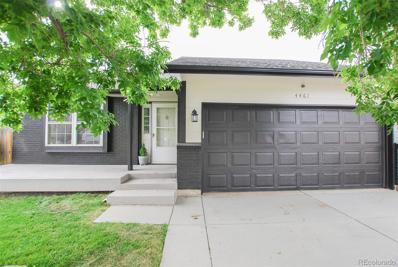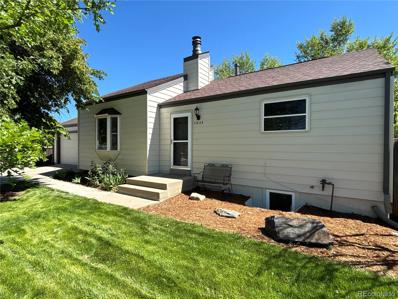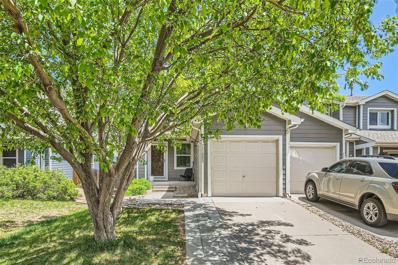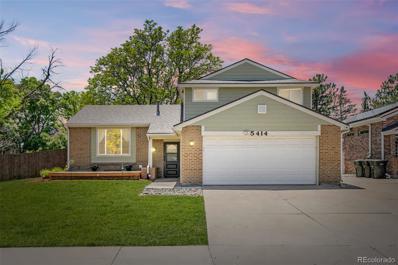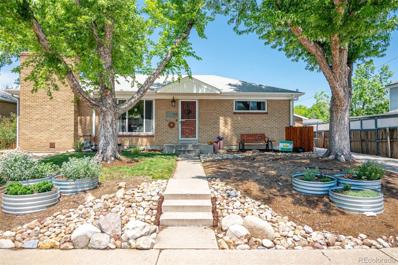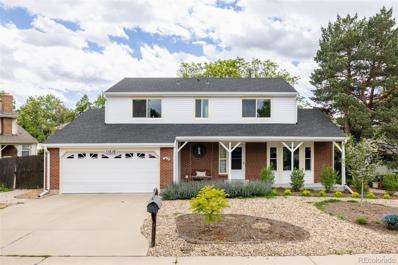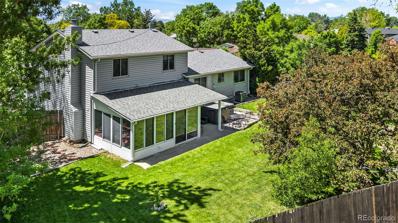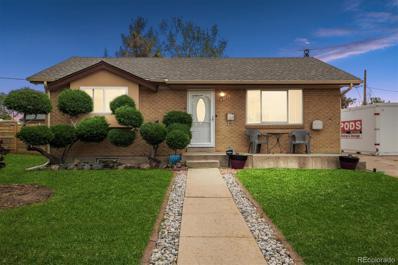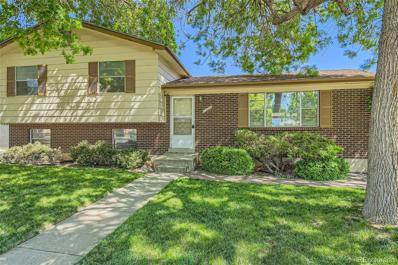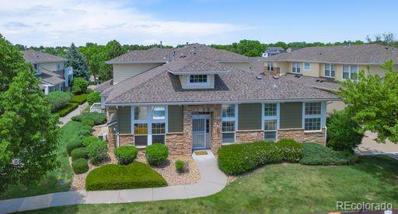Denver CO Homes for Sale
- Type:
- Single Family
- Sq.Ft.:
- 1,677
- Status:
- NEW LISTING
- Beds:
- 4
- Lot size:
- 0.19 Acres
- Year built:
- 1974
- Baths:
- 2.00
- MLS#:
- 9304757
- Subdivision:
- Webster Lake Terrace
ADDITIONAL INFORMATION
Priced under market value at just $500,000, this delightful ranch-style home offers incredible value and convenience. Located close to Webster Lake, I-25, and a plethora of dining options, this home provides quick access to both Denver and Boulder, making any commute a breeze. Featuring 4 bedrooms and 2 bathrooms, the home includes a finished basement with the potential to add a 5th bedroom, offering ample space for a growing family or guests. The large backyard is a serene retreat with mature landscaping, a covered patio, and a sprinkler system—perfect for outdoor entertaining or relaxing in your private oasis. Inside, the kitchen has been tastefully updated with granite countertops and stainless steel appliances, creating a modern and functional space for cooking and gathering. The owner added central AC, replaced the roof, and replaced the windows since he purchased the home. This home combines convenience, comfort, and value, making it an exceptional opportunity in a sought-after location. Don't miss your chance to own this well-maintained and beautifully updated property. Schedule your showing today and envision the possibilities!
- Type:
- Single Family
- Sq.Ft.:
- 1,702
- Status:
- NEW LISTING
- Beds:
- 4
- Lot size:
- 0.19 Acres
- Year built:
- 1960
- Baths:
- 3.00
- MLS#:
- 6316322
- Subdivision:
- Northglenn A
ADDITIONAL INFORMATION
Welcome to your new home in the desirable City of Northglenn! This stunning property features a BONUS ATTACHED APARTMENT WITH ITS OWN KITCHEN, perfect for an in-law suite or rental income opportunity. The oversized shed located in the backyard offers ample storage space for all of your outdoor equipment and much more. This home has been completely remodeled and renovated with high-end finishes throughout. Step inside to find new flooring, interior and exterior doors, light fixtures, paint, stainless steel appliances, cabinets, counters, a concrete driveway, and a brand-new roof as well. This beautiful home is perfect for entertaining guests or relaxing with family. Located in a peaceful and quiet neighborhood, this home is just minutes away from shopping, dining, parks, and schools. Don't miss out on the opportunity to make this dream home yours! Schedule a showing today, this home will not last! Finishing touches are still being worked on and final pictures will be uploaded in approximately two weeks.
- Type:
- Single Family
- Sq.Ft.:
- 2,473
- Status:
- NEW LISTING
- Beds:
- 3
- Lot size:
- 0.16 Acres
- Year built:
- 1999
- Baths:
- 3.00
- MLS#:
- 7029509
- Subdivision:
- Skylake Ranch
ADDITIONAL INFORMATION
Beautiful Remodeled Home w Full Unfinished Basement! New 2 Tone Paint Inside and Out, New Carpet, New Flooring, Refinished White Oak Hardwood Floors, Stainless Steel Appliances, Solid Surface Countertops w Under mount sinks, Custom Backsplash, Large Island w Breakfast Bar, Remodeled Bathrooms, Newer Fixtures through out, Fireplace, Large fenced in back yard w Sprinkler System Newer Windows, Private master bath, Open Floor Plan W Vaulted Ceilings. BASEMENT has upgraded HIGHER ceilings. Agent owner. Buyer to verify sq. ft., room measurements and schools. Close to Parks, Walking Trails, and Shopping. Home will be staged next week w updated pics
Open House:
Sunday, 6/2 8:00-7:30PM
- Type:
- Single Family
- Sq.Ft.:
- 2,355
- Status:
- NEW LISTING
- Beds:
- 4
- Lot size:
- 0.17 Acres
- Year built:
- 1964
- Baths:
- 3.00
- MLS#:
- 4336860
- Subdivision:
- Northglenn F
ADDITIONAL INFORMATION
Welcome to your stunningly maintained abode, a comforting escape designed with both style and functionality in mind. The interior is beautifully adorned with a fresh, neutral color paint scheme, creating a serene and soothing ambiance throughout. The spacious living room features a must-have fireplace, adding an element of snug warmth to your dwelling. The primary bathroom offers the luxury of a separate tub and shower, providing you with the best of both worlds. In the kitchen, all stainless steel appliances ensure both elegance and efficiency. The center island increases workspace and doubles as a breakfast bar, while an accent backsplash adds a dash of distinctive style, certain to impress. The exterior of the property is equally impressive, with a fully fenced backyard ensuring privacy and security. This space is perfect for enjoying the charm of all four seasons. The backyard sports a covered patio, ideal for al fresco evenings or early morning retreats. This captivating home perfectly encapsulates a harmonious blend of style, functionality, and tranquility. You deserve a home that echoes your taste for the finer things in life!
- Type:
- Single Family
- Sq.Ft.:
- 2,990
- Status:
- NEW LISTING
- Beds:
- 6
- Lot size:
- 0.11 Acres
- Year built:
- 2001
- Baths:
- 4.00
- MLS#:
- 5328316
- Subdivision:
- Fox Run
ADDITIONAL INFORMATION
Welcome to your spacious 6 bedroom, 3.5 bath home in Fox Run! This home provides ample space for your family and guests with 3000+ sf of living space. Situated on a corner lot, this property offers space and privacy. Upstairs, the primary suite awaits, boasting its own bath for added comfort and convenience. Three additional bedrooms and another full bath complete the upper level, providing accommodation for everyone. The finished basement adds even more versatility to this already expansive home, offering two additional bedrooms, a full bath, and a cozy family room perfect for movie nights or game days. Step outside, and you'll find yourself just steps away from parks and the extensive recreational trails that wind through this vibrant community. Conveniently located just minutes from the rec center and skate park, this home offers endless possibilities for an active lifestyle. Don't let this incredible opportunity pass you by!
$649,900
11440 Kearney Way Thornton, CO 80233
- Type:
- Single Family
- Sq.Ft.:
- 3,393
- Status:
- NEW LISTING
- Beds:
- 5
- Lot size:
- 0.21 Acres
- Year built:
- 2005
- Baths:
- 3.00
- MLS#:
- 8886770
- Subdivision:
- Skylake Ridge
ADDITIONAL INFORMATION
A Welcome Home! This is it. Absolutely Gorgeous Home with a 3-Car Attached Garage & Large, Nearly Finished Basement! Exciting features include... Central Air Conditioning, High Ceilings, Elegant Formal Dining area, Sprinkler System Front & Back! Other features include... An Inviting Kitchen with Granite Countertops, Abundant Cabinet Space & All Stainless-Steel Appliances are included! Other features include...Tankless Water Heater (2022), New Furnace (2020), New Hardwood Floors (2020), New Carpet in great room, both staircases, main level bedroom and loft (2023). Heading upstairs you will find an Open loft that provides Extra Flex space or a convenient extra hang out area. The upper level also features 4 Bedrooms including an Impressive Primary Bedroom with a private walk-in closet & 5-Piece Bathroom! Enjoy your new home year-round... Get comfortable with your warm & cozy fireplace next winter. Walk out to your cool & relaxing back Patio. Have a fresh cup of coffee in the morning and take in the views of your Beautiful Backyard. Enjoy those Summer BBQ's & Good Times every summer!! Plus a few MORE pleasant surprises!! Imagine the memories you will create in this Beautiful Home for years to come!! This one will be taken fast. See you at closing. ***Be sure to See The Virtual Tour Slide Show & 3-D Tour***
- Type:
- Single Family
- Sq.Ft.:
- 1,191
- Status:
- NEW LISTING
- Beds:
- 3
- Lot size:
- 0.17 Acres
- Year built:
- 1997
- Baths:
- 2.00
- MLS#:
- 6888266
- Subdivision:
- Walton Heath
ADDITIONAL INFORMATION
Welcome home to this impeccably cared-for property with no HOA! Discover the allure of this charming tri-level residence in an excellent location, merely minutes from both Walton Health and Brookshire Parks and within walking distance of the light rail. This beauty displays striking stone detailing, a verdant front yard with a mature shade tree, and an inviting front porch, perfect for your morning coffee. The updated kitchen is outfitted with stainless steel appliances, custom gray cabinetry, plenty of counter space for meal preparation, a pantry, and a breakfast bar. With dramatic vaulted ceilings, a calming color scheme, and wood plank flooring, this gem exudes elegance. Enjoy dinner parties and memorable get-togethers in the bright, sizable dining room with chic light fixtures. Ascend to the upper level and find three carpeted bedrooms, including the main retreat enhanced with dual closets and a private bathroom. The large living room on the lower level has plush carpeting and sliding glass doors to the backyard. The unfinished basement provides the perfect opportunity to add another bedroom and bathroom or create a secondary living area. Take advantage of the spacious 2-car garage with an extended driveway, and the gravel area on the side accommodates your recreational needs. The freshly repainted deck promises outdoor relaxation and a pristine entertaining spot. The vast backyard has been well-maintained with a new sprinkler system and sod, ensuring lush greenery all season long. Both the furnace and AC were replaced in 2024. This lovely property is perfect for you with its delightful features and ideal location!
- Type:
- Townhouse
- Sq.Ft.:
- 1,218
- Status:
- NEW LISTING
- Beds:
- 2
- Lot size:
- 0.06 Acres
- Year built:
- 2002
- Baths:
- 2.00
- MLS#:
- 2340921
- Subdivision:
- Homestead At Seven Stones
ADDITIONAL INFORMATION
Make yourself at HOME in this rare ranch style townhome in the prestigious Homestead at Seven Stones subdivision. The end unit has a north facing front door that's tucked away from the community drive and surrounded by luscious greenery. You are immediately guided throughout the home by beautiful hardwood floors and rays of natural sunshine through all the windows. The living room has a built-in entertainment cove with a gas fireplace (and ceiling fan to distribute the fireplace warmth). This open floorplan offers a semi-formal dining room and bar top style seating. Do you like to cook BUT love to entertain even more...then this kitchen is perfect for those intimate get togethers. You will appreciate the brilliant design layout of the bedrooms being on separate 'wings' of YOUR home. The primary suite is the perfect size...not too large and not too small AND don't get me started on the closet. The room is framed by 2 large windows that will put a smile on your face every morning. Whether you're a bathtub person or you like your personal showers...this suite has you covered. The versatility of this home amazes me ...you can enjoy your morning coffee on the personal patio that overlooks the community park OR relax with a martini after a long day at work...OR maybe BOTH. You will not be disappointed with this well-maintained home.
- Type:
- Other
- Sq.Ft.:
- 1,218
- Status:
- NEW LISTING
- Beds:
- 2
- Lot size:
- 0.06 Acres
- Year built:
- 2002
- Baths:
- 2.00
- MLS#:
- 2340921
- Subdivision:
- Homestead at Seven Stones
ADDITIONAL INFORMATION
Make yourself at HOME in this rare ranch style townhome in the prestigious Homestead at Seven Stones subdivision. The end unit has a north facing front door that's tucked away from the community drive and surrounded by luscious greenery. You are immediately guided throughout the home by beautiful hardwood floors and rays of natural sunshine through all the windows. The living room has a built-in entertainment cove with a gas fireplace (and ceiling fan to distribute the fireplace warmth). This open floorplan offers a semi-formal dining room and bar top style seating. Do you like to cook BUT love to entertain even more...then this kitchen is perfect for those intimate get togethers. You will appreciate the brilliant design layout of the bedrooms being on separate 'wings' of YOUR home. The primary suite is the perfect size...not too large and not too small AND don't get me started on the closet. The room is framed by 2 large windows that will put a smile on your face every morning. Whether you're a bathtub person or you like your personal showers...this suite has you covered. The versatility of this home amazes me ...you can enjoy your morning coffee on the personal patio that overlooks the community park OR relax with a martini after a long day at work...OR maybe BOTH. You will not be disappointed with this well-maintained home.
- Type:
- Single Family
- Sq.Ft.:
- 1,378
- Status:
- NEW LISTING
- Beds:
- 4
- Lot size:
- 0.18 Acres
- Year built:
- 1981
- Baths:
- 4.00
- MLS#:
- 2863368
- Subdivision:
- Wyndemere
ADDITIONAL INFORMATION
Welcome to your dream home at 10607 Bellaire St. This beautiful 4-bedroom, 3.5-bathroom residence offers an excellent blend of comfort, style, and convenience. Spanning 2,028 sq ft, this house has been meticulously updated with new flooring, fresh paint, stylish new light fixtures, and sleek stainless steel appliances. As you step inside, you're greeted by a spacious living area that boasts a cozy wood-burning fireplace, perfect for Colorado's chilly evenings. The home's layout effortlessly flows into the dining area and kitchen, making it ideal for entertaining. Each bedroom offers ample space and natural light, creating a peaceful retreat for family and guests alike. Outside, the property shines with newly landscaped gardens and a charming back patio, providing a private oasis for relaxation or entertaining. The covered front porch adds a welcoming touch to the home’s facade and is a perfect spot for enjoying your morning coffee. This home is ideally situated without the constraints of an HOA, giving you the freedom to truly make it your own. Additionally, parking is made easy with a spacious 6 car driveway and 4 car tandem garage and the convenience of a fully equipped basement increases storage or can be transformed into additional living space. Location is key, and this home is centrally located near Thornton Crossroads & 104th Station, various bus lines, and just a short drive from Margaret Carpenter Rec Center and Riverdale Open Space Park. Daily essentials are within easy reach with a nearby Safeway for groceries and just a 20 minute drive from the Denver International airport.10607 Bellaire St is a practical choice for those seeking a blend of modern amenities and superb location. Make this inviting house your new home and start creating memories that will last a lifetime.
- Type:
- Single Family
- Sq.Ft.:
- 2,500
- Status:
- NEW LISTING
- Beds:
- 6
- Lot size:
- 0.16 Acres
- Year built:
- 1969
- Baths:
- 3.00
- MLS#:
- 7907239
- Subdivision:
- Northglenn
ADDITIONAL INFORMATION
Welcome to Northglenn! This exceptional residence sits on one of the largest lots in the neighborhood, offering ample off-street parking and a rare attached 2-car garage. This six-bedroom, two-bathroom home is a must-see in person. Upon entering, you'll find a spacious living room that seamlessly flows into the kitchen, perfect for hosting holiday gatherings with friends and family. Unlike most homes in Northglenn, this one features four bedrooms on the main floor, including the primary bedroom with a 3/4 bathroom. The generously sized kitchen is a chef's delight, complete with newer cabinets, granite countertops, stainless steel appliances, a gas stove, and a breakfast bar. Downstairs, you'll discover a vast open area that serves as a family/game room with a bar, two additional non-conforming bedrooms, a bathroom, and a laundry room. The exceptional backyard is designed for entertaining, making it the perfect outdoor retreat.
- Type:
- Single Family
- Sq.Ft.:
- 1,976
- Status:
- NEW LISTING
- Beds:
- 4
- Lot size:
- 0.19 Acres
- Year built:
- 1977
- Baths:
- 2.00
- MLS#:
- 5088670
- Subdivision:
- Grange Creek
ADDITIONAL INFORMATION
Come explore this remarkable one-story family home with a finished basement in Thornton, featuring 4 bedrooms (one non-conforming) and 2 bathrooms. Some recent upgrades: Roof 2016, Paint exterior 2020, Interior paint 2021, New Furnace and AC 2021, Water heater 2018, and Electric panel 2021. As you enter the main floor, you'll be greeted by a spacious living/family room. Towards the back, you'll find a large kitchen with great potential to open up into the living area. The main floor also boasts well-sized bedrooms and a bathroom. Head downstairs to the finished basement, which, with some minor updates, could become a fantastic additional living space. Enjoy the rare basement fireplace on chilly Colorado nights. One of the home's best features is the substantial flat lot, offering plenty of potential to add an oversized garage and additional living space. Located on a desirable interior lot in the peaceful Grange Creek neighborhood, this home is conveniently close to shopping, schools, and more. Homes in this area under $500K are rare finds! The seller is open to offering a carpet allowance with an acceptable offer. Don’t miss out on this incredible opportunity!
- Type:
- Townhouse
- Sq.Ft.:
- 1,469
- Status:
- NEW LISTING
- Beds:
- 3
- Lot size:
- 0.03 Acres
- Year built:
- 2002
- Baths:
- 3.00
- MLS#:
- 7613172
- Subdivision:
- Homestead At Seven Stones
ADDITIONAL INFORMATION
WELCOME HOME to this spacious open townhome surrounded by open space and MILES OF TRAILS AND FIELDS. 2 story OPEN LIVING GREAT ROOM with corner GAS FIREPLACE. SHORT WALK TO NORTH LINE LIGHT RAIL, Carpenter Lakes. FIVE PIECE BATH IN PRIMARY SUITE, a total of 3 bedrooms upstairs TOO.. Easy access to I-25 and E-470, 30 minutes to DIA. VERY QUIET AND ELEGANT COMMUNITY. Guest parking ACROSS THE STREET, very handy.
- Type:
- Single Family
- Sq.Ft.:
- 2,272
- Status:
- NEW LISTING
- Beds:
- 3
- Lot size:
- 0.18 Acres
- Year built:
- 1999
- Baths:
- 3.00
- MLS#:
- 4815509
- Subdivision:
- Woodhaven
ADDITIONAL INFORMATION
Welcome home to this recently updated home that is full of natural light and backs to open space. Be welcomed by the tall open ceilings when you enter the home. The main floor features the family room, dining room, half bath, laundry room and large open kitchen and living room that looks out into the large back yard. The living room and kitchen have new windows (July 2022). Home was updated in 2020, with new flooring throughout the main level, new granite countertops, stainless steel appliances and back splash. Upstairs features a large loft, perfect for play or office with large window that overlooks the neighborhood. Two bedrooms with full size bathroom. Large primary bedroom with vaulted ceilings, 5 peice bathroom that was updated with tiled shower and flooring, glass shower, granite countertop and walk in closet. New carpet throughout upstairs (June 2023). Open unfinished basement with radon mitigation system installed and additional crawl space for storage.. Large back yard with plenty of space to play and entertain, garden bed ready for your veggies, strawberry patch and 3 trees all planted within the last 6 years. Great spot to view firework shows on July 4th! Don't miss this well cared for home!
- Type:
- Condo
- Sq.Ft.:
- 765
- Status:
- Active
- Beds:
- 1
- Year built:
- 1984
- Baths:
- 1.00
- MLS#:
- 5828670
- Subdivision:
- Oakshire
ADDITIONAL INFORMATION
Nice, quiet, one bedroom condo in well maintained complex.
- Type:
- Single Family
- Sq.Ft.:
- 1,544
- Status:
- Active
- Beds:
- 3
- Lot size:
- 0.23 Acres
- Year built:
- 1984
- Baths:
- 2.00
- MLS#:
- 5160470
- Subdivision:
- Wyndemere
ADDITIONAL INFORMATION
Step into serenity with this meticulously updated home nestled in the heart of Thornton, CO. Boasting a prime location backing up to a lush greenbelt, this residence offers both tranquility and convenience. As you enter, you're greeted by an abundance of natural light that accentuates the contemporary design elements throughout. The spacious living area provides an inviting space for relaxation or entertaining guests, complete with a cozy wood-burning fireplace perfect for chilly evenings. The kitchen is a chef's dream, featuring modern appliances, sleek countertops, and ample storage space. Whether you're hosting a dinner party or preparing a casual meal, this kitchen is sure to inspire culinary creativity. With three large bedrooms, including a primary suite with accompanying primary bathroom, there's plenty of room to unwind after a long day. Each bedroom offers comfort and privacy, while the updated bathrooms exude spa-like elegance with their stylish fixtures and finishes. Step outside to discover your own private oasis, where the expansive backyard merges seamlessly with the adjacent suburban sanctuary. Enjoy an at home fireworks display this Fourth of July from the comfort of your large back deck, or simply relax and take in the tranquil surroundings. The large garage with an expansive storage loft is a mechanic's dream, or offers a convenient storage options for a meticulous organizer. Located in a highly sought-after neighborhood, this home offers easy access to parks, schools, shopping, dining, and a light-rail station within walking distance. With it's unbeatable combination of modern updates and natural outdoor beauty, this updated Thornton residence is truly a rare find. Don't miss your chance to make it yours and schedule a showing today!
- Type:
- Single Family
- Sq.Ft.:
- 1,906
- Status:
- Active
- Beds:
- 3
- Lot size:
- 0.26 Acres
- Year built:
- 1974
- Baths:
- 2.00
- MLS#:
- 3024773
- Subdivision:
- Grange Creek
ADDITIONAL INFORMATION
Beautifully updated 3 Bedroom 2 Bath Home in Thornton with New Paint Throughout, New Lighting Throughout, Beautiful Hardwood Flooring, New Wood Cabinets with Quartz Slab Counter Tops and Stainless-Steel Appliances, Baths have New Designer Tile, New Double Pane Windows! New paint, carpet, light fixtures, Beautiful new landscaping! This is a must-see!! Your future home is waiting!
- Type:
- Townhouse
- Sq.Ft.:
- 1,400
- Status:
- Active
- Beds:
- 3
- Lot size:
- 0.05 Acres
- Year built:
- 2001
- Baths:
- 2.00
- MLS#:
- 5487611
- Subdivision:
- Fox Run
ADDITIONAL INFORMATION
Welcome to this spacious townhome in the Fox Run neighborhood! This home is situated around green space, walking trails, and parks. The home has an array of desirable features including: a newer roof, newly remodeled bathrooms, new water heater, new siding replaced by the HOA, and a private backyard. Upstairs, the primary suite welcomes you with an ensuite bathroom and a large, walk-in closet. The laundry is located upstairs, with all 3 bedrooms, offering a more desirable location for laundry days! With easy access to RTD public transportation, this home is sure to go quick. Schedule your showing today!
- Type:
- Single Family
- Sq.Ft.:
- 2,190
- Status:
- Active
- Beds:
- 4
- Lot size:
- 0.26 Acres
- Year built:
- 1978
- Baths:
- 3.00
- MLS#:
- 7031099
- Subdivision:
- Woodglen
ADDITIONAL INFORMATION
*OPEN HOUSES Sat 5/25 & Sun 5/26 from 12:00-3:00pm* Welcome to this charming multi-level home in Woodglen of Thornton, offering the perfect blend of comfort and convenience. With 4 bedrooms and 3 bathrooms, this cozy floorplan with great use of available space is designed to accommodate all your needs. The eat-in kitchen with breakfast nook boasts custom cabinetry, granite countertops, and stainless steel appliances, making meal prep a delight. You’ll find 3 bedrooms and 2 bathrooms upstairs and the 3rd bathroom with heated toilet, bidet, and shower on the main level alongside the laundry area and utility sink. Enjoy the luxury of three spacious living areas, including a finished basement with a den and a non-conforming 4th bedroom - it does not currently have an Egress window but makes a great bonus room, office, or guest space! Relax in the large, attached sunroom or step outside to your gigantic backyard oasis, ideal for entertaining. The ¼ acre lot makes this home feel especially private and provides unlimited potential for outdoor enjoyment and storage. The home also includes a 2-car garage and an expanded driveway, providing ample parking. Located centrally near schools, shopping, and parks, this home offers unparalleled convenience. With no HOA and priced under $550,000, this is the best deal in Thornton. Don’t miss out on making this exceptional property your own!
Open House:
Sunday, 6/2 12:00-2:00PM
- Type:
- Single Family
- Sq.Ft.:
- 1,925
- Status:
- Active
- Beds:
- 3
- Lot size:
- 0.17 Acres
- Year built:
- 1962
- Baths:
- 2.00
- MLS#:
- 4535501
- Subdivision:
- Northglenn
ADDITIONAL INFORMATION
Centrally located in the heart of Northglenn, this exceptionally designed ranch home provides beauty and function at every turn. Backing to open space, this home effortlessly connects to 35+ miles of the Greenway Trail system, right outside the backyard gate! Stainless steel appliances, butcher block counters and sophisticated blue cabinetry accentuate the oversized gourmet kitchen. The main living spaces easily flow together and are highlighted by an abundance of natural light and chic lighting fixtures. Perched beneath a skylight, you’ll love the eat in kitchen, overlooking the cozy gas fireplace surrounded by built-in shelves. The main level bedrooms are bright and cheerful. Enjoy the spa-like Zen of the recently remodeled primary bathroom. Retreat to the lower level for an additional family room, a stylish bathroom with artistic accents, and a non-conforming bedroom. The home has numerous upgrades and a new sewer line. Relish the Colorado seasons in the backyard, featuring raised garden beds, lush natural landscaping, and a fenced dog run. Commuting made easy with proximity to light rail and I25. With local restaurants and shops just moments away, this delightful home will suit every need.
$565,000
11516 Elm Way Thornton, CO 80233
- Type:
- Single Family
- Sq.Ft.:
- 2,032
- Status:
- Active
- Beds:
- 5
- Lot size:
- 0.19 Acres
- Year built:
- 1978
- Baths:
- 4.00
- MLS#:
- 8124468
- Subdivision:
- Woodglen
ADDITIONAL INFORMATION
BEAUTIFUL and SPACIOUS this 5bed 4bath home is just steps away from the Cherry Drive Elementary School and one block from Cherry Park and Nott Lake! This home features a wonderful, flowing main level floor plan. The open kitchen, formal dining room, large family room (with wood burning fireplace) and living room provide endless opportunities for hosting fun gatherings and entertaining! Upstairs you will find newer carpeting, a large primary bedroom, bathroom and walk-in closet...as well as THREE additional large bedrooms and full bath. The basement has an additional bedroom, full bathroom and family/game room. The backyard has a large grass area for your outdoor fun, as well as a concrete patio and mature trees for privacy. The front yard has been thoughtfully xeriscaped with beautiful seasonal color. Existing solar panels provide even more efficiency. This home has been thoughtfully maintained. Schedule a showing today to visit this INCREDIBLE home and location!
- Type:
- Single Family
- Sq.Ft.:
- 1,760
- Status:
- Active
- Beds:
- 3
- Lot size:
- 0.24 Acres
- Year built:
- 1975
- Baths:
- 3.00
- MLS#:
- 3354090
- Subdivision:
- Woodglenn
ADDITIONAL INFORMATION
Discover this spacious 3-bedroom, 2.5-bath tri-level home in Thornton's Woodglenn neighborhood. The expansive quarter-acre lot boasts a large yard with a garden area featuring raised flower beds ready for your green thumb. A handy shed provides ample space for tools and extra storage. The efficient sprinkler system ensures the lush backyard, complete with a hot tub and mature landscaping, stays verdant. Bask in the natural light of the sunroom, which is outfitted with French doors and offers a perfect spot for relaxation or entertainment. Additionally, the two-car garage provides protection for vehicles and additional storage space. The kitchen has been tastefully upgraded to include black stainless SMART appliances, a dishwasher, and the convenience of an included washer and dryer. Upgrades feature a new AC unit with a transferable warranty, a leaf guard system on gutters, and additional electrical outlets in both home and garage. The attic has blown-in insulation, and the lawn service is prepaid for the remainder of the year. Moreover, a fantastic recreation center and public transportation are conveniently located just 10 minutes away.
- Type:
- Single Family
- Sq.Ft.:
- 1,657
- Status:
- Active
- Beds:
- 4
- Lot size:
- 0.16 Acres
- Year built:
- 1964
- Baths:
- 2.00
- MLS#:
- 8733436
- Subdivision:
- Northglenn
ADDITIONAL INFORMATION
Welcome Home! Nice looking One Level/Ranch Style Northglenn Home with a Full nearly finished Basement! Features include...Big Driveway with room for Ample Parking, Central Air-Conditioning, Brand NEW Carpet in Primary Bedroom, Hallway & Living room. Fresh Interior Paint, 8 NEW windows (Living room, downstairs family room & one room downstairs). Updated Kitchen with all Appliances included! Enjoy your new home year-round! Walk out to your cool & relaxing back patio. Have a fresh cup of coffee in the morning. Enjoy those summer BBQ's and good times all summer long! This home will be taken fast at this price!! See you at closing. ***Be sure to check out the Virtual Tour slide show & 3-D Tour also available***
- Type:
- Single Family
- Sq.Ft.:
- 1,872
- Status:
- Active
- Beds:
- 3
- Lot size:
- 0.18 Acres
- Year built:
- 1966
- Baths:
- 3.00
- MLS#:
- 4079104
- Subdivision:
- Northglenn G
ADDITIONAL INFORMATION
Welcome to 1401 East 119th Place, a charming 3-bed, 2.5 bath home with 1872 square feet of living space on a generous 7841 square foot lot. Inside, you'll find a bright and airy popular tri-level layout that's perfect for everyday living. With three bedrooms on the top floor and two large living areas, there is room for everyone. Outside, the spacious backyard is ready for all your outdoor fun, from BBQs to gardening. Tons of opportunity to make the back yard your own special place. Plus, you're just a hop, skip, and a jump away from numerous restaurants and shops, including Target, Sprouts, Olive Garden, and World Market just to name a few. Easy access to I-25 and all downtown Denver has to offer. Put your own touch on this home that is all about easy living and convenience. Come see for yourself – schedule a showing today, don't miss out on this great home!
- Type:
- Townhouse
- Sq.Ft.:
- 1,218
- Status:
- Active
- Beds:
- 2
- Year built:
- 2001
- Baths:
- 2.00
- MLS#:
- 7538848
- Subdivision:
- Homestead
ADDITIONAL INFORMATION
Rare Ranch style Townhome in the beautifully maintained complex of Homestead at 7 Stones. End unit with easy access and no stairs to this 2 bedroom, 2 full baths and 2 gar attached garage. Steps away from the Fabulous Carpenter Park. This park is one of the jewels of the Northglenn park and Rec system. It has walking trails, a large Rec Center, a Lake and lots of other outdoor activities. High 12 foot ceilings with light and bright upper windows. Open Great room living area with a gas fireplace and formal dinning area. The Kitchen is open to the entire Great room with bar height seating. Ceramic tile counters and all kitchen appliances included. The Primary bedroom also has 12 ft. ceilings, large closet, plantation shutters and a 5 piece bath. Cute 2nd bedroom and a full hall bath. Tile at the entry and kitchen. Carpet through out the other areas. Sliding patio doors open to a quiet patio area. Full size laundry with Washer and Dryer included. Furnace, water heater and A/C are all in good condition. Great attached 2 car garage with some new shelving units and high ceilings. Enjoy the new high speed 1 gig fiber optic internet speed available to the complex. Beautifully maintained complex with a strong HOA.
Andrea Conner, Colorado License # ER.100067447, Xome Inc., License #EC100044283, AndreaD.Conner@Xome.com, 844-400-9663, 750 State Highway 121 Bypass, Suite 100, Lewisville, TX 75067

The content relating to real estate for sale in this Web site comes in part from the Internet Data eXchange (“IDX”) program of METROLIST, INC., DBA RECOLORADO® Real estate listings held by brokers other than this broker are marked with the IDX Logo. This information is being provided for the consumers’ personal, non-commercial use and may not be used for any other purpose. All information subject to change and should be independently verified. © 2024 METROLIST, INC., DBA RECOLORADO® – All Rights Reserved Click Here to view Full REcolorado Disclaimer
| Listing information is provided exclusively for consumers' personal, non-commercial use and may not be used for any purpose other than to identify prospective properties consumers may be interested in purchasing. Information source: Information and Real Estate Services, LLC. Provided for limited non-commercial use only under IRES Rules. © Copyright IRES |
Denver Real Estate
The median home value in Denver, CO is $328,900. This is lower than the county median home value of $333,300. The national median home value is $219,700. The average price of homes sold in Denver, CO is $328,900. Approximately 53.62% of Denver homes are owned, compared to 43.34% rented, while 3.04% are vacant. Denver real estate listings include condos, townhomes, and single family homes for sale. Commercial properties are also available. If you see a property you’re interested in, contact a Denver real estate agent to arrange a tour today!
Denver, Colorado 80233 has a population of 38,473. Denver 80233 is more family-centric than the surrounding county with 38.21% of the households containing married families with children. The county average for households married with children is 37.79%.
The median household income in Denver, Colorado 80233 is $64,237. The median household income for the surrounding county is $64,087 compared to the national median of $57,652. The median age of people living in Denver 80233 is 33 years.
Denver Weather
The average high temperature in July is 91.8 degrees, with an average low temperature in January of 18.7 degrees. The average rainfall is approximately 16.6 inches per year, with 41.5 inches of snow per year.
