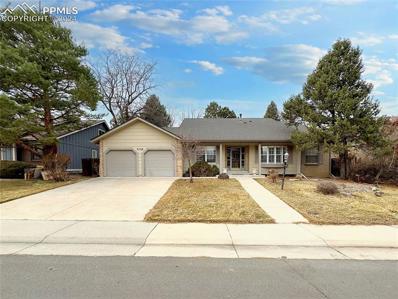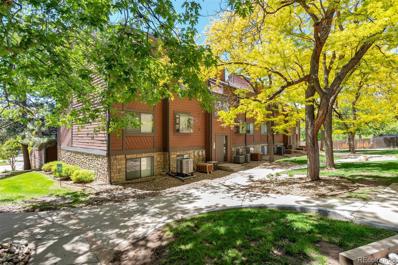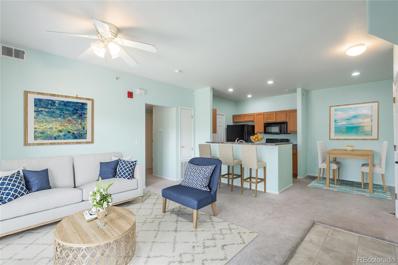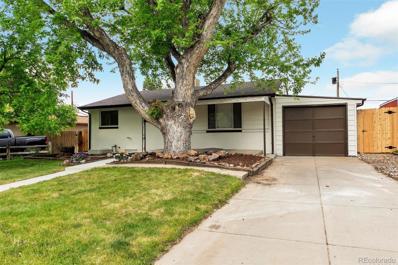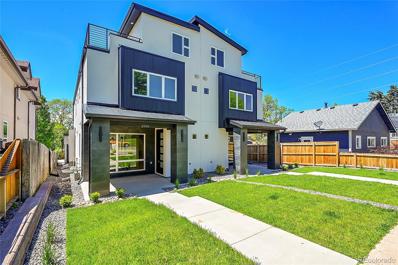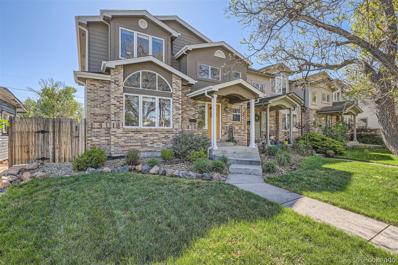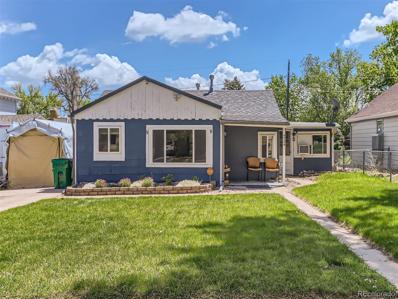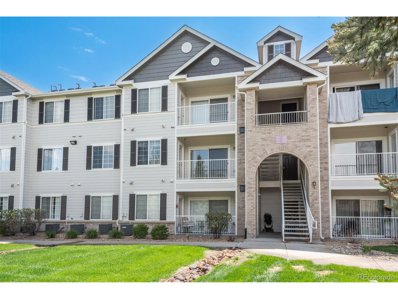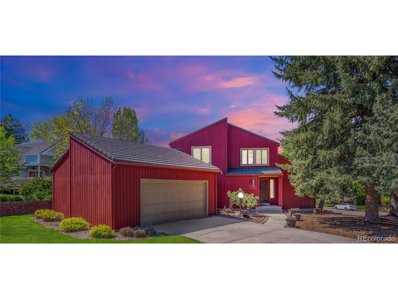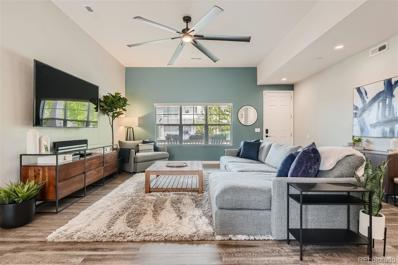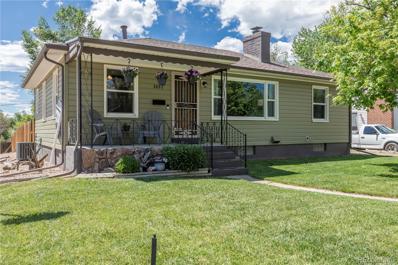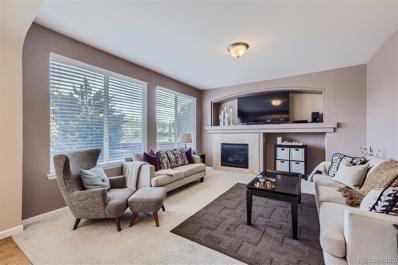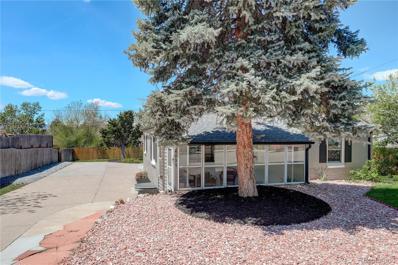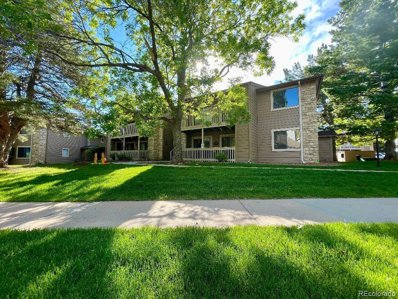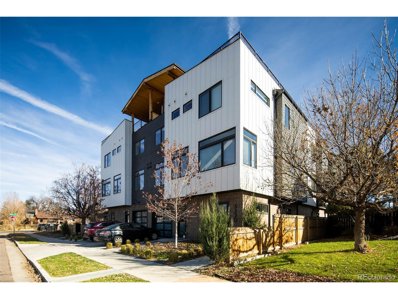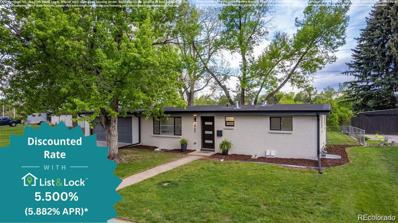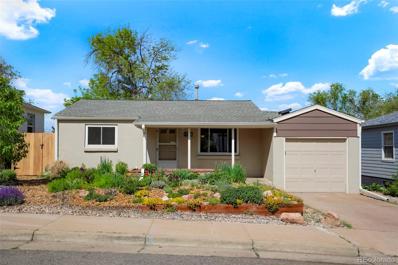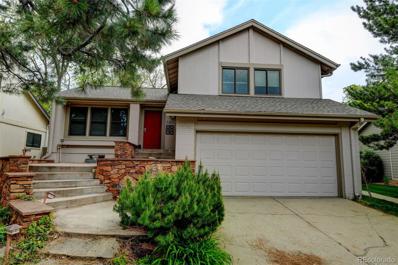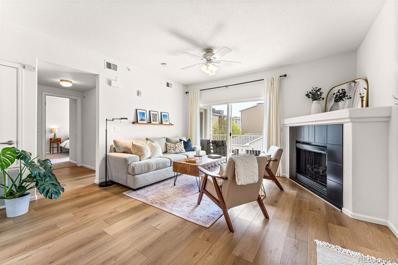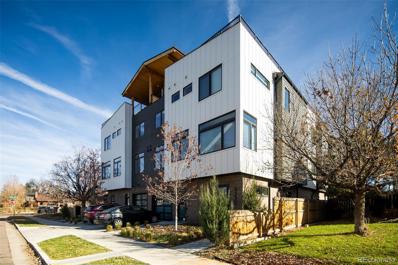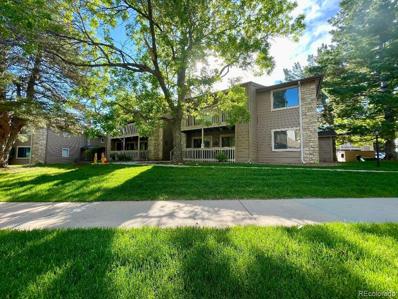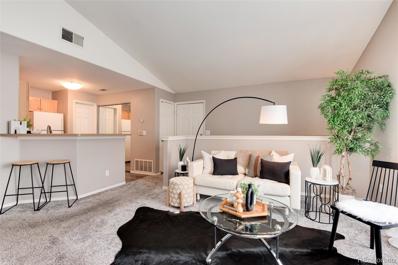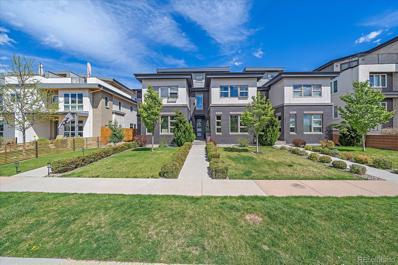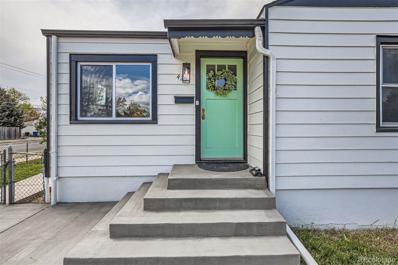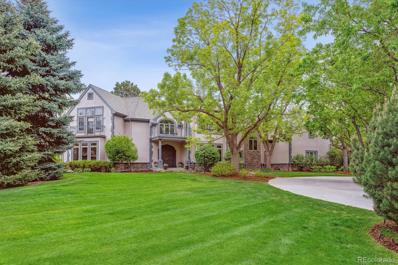Englewood CO Homes for Sale
- Type:
- Single Family
- Sq.Ft.:
- 3,506
- Status:
- NEW LISTING
- Beds:
- 4
- Lot size:
- 0.21 Acres
- Year built:
- 1979
- Baths:
- 4.00
- MLS#:
- 6272130
ADDITIONAL INFORMATION
Welcome home! This charming single-family residence, constructed in 1979, offers comfortable living alongside modern amenities. Featuring 3 bedrooms and 3.5 bathrooms, this home includes a finished basement and hardwood flooring throughout. Its location in the heart of Englewood provides convenient access to shopping, dining, entertainment, and top- rated schools. Inside, modern conveniences such as stainless steel appliances, hardwood floors, and a cozy fireplace enhance the living space. Outside, a spacious backyard and inviting patio await, perfect for relaxation or hosting gatherings. Don't let this opportunity pass byâmake this charming abode your new home sweet home
- Type:
- Condo
- Sq.Ft.:
- 1,004
- Status:
- NEW LISTING
- Beds:
- 2
- Year built:
- 1982
- Baths:
- 1.00
- MLS#:
- 2491008
- Subdivision:
- South Slope Condos 2nd Amd
ADDITIONAL INFORMATION
Welcome to this low maintenance, urban living condo offering a unique blend of comfort, convenience, and potential, making it the perfect canvas for your dream urban home. Upon entering, you will see the spacious open-concept living area, with lots of light from the south facing large windows. The living room flows seamlessly into the dining area, creating a welcoming space for entertaining or simply relaxing after a long day. The kitchen, while functional, offers a world of potential for your creativity to transform it into a space that suits your personal style and needs. The condo features two large bedrooms, each offering ample closet space. There is a loft area which overlooks the main living space, this versatile loft area can serve as a home office, a cozy reading nook, or even an extra bedroom. Step outside to your private balcony, the perfect spot for sipping your morning coffee or unwinding with a good book. Washer, dryer in the unit is included as well as there is bike storage, extra storage, and coin-op laundry in the common area of the building. Enjoy the community swimming pool in the summer months. Location, location, location is another major plus. You'll be just minutes away from a variety of shopping, dining, and entertainment options. Enjoy proximity to light rail, parks, trails, and all Historic Downtown Littleton has to offer, plus, easy access to major highways, commuting to downtown or other parts of the city is easy!
- Type:
- Condo
- Sq.Ft.:
- 1,037
- Status:
- NEW LISTING
- Beds:
- 2
- Year built:
- 2004
- Baths:
- 2.00
- MLS#:
- 4662883
- Subdivision:
- Savannah, A Condo 2nd Sup
ADDITIONAL INFORMATION
Welcome to your new home at the Savannah complex in Englewood, Colorado! This charming condo offers a cozy yet spacious retreat, boasting two bedrooms, two bathrooms, and 1,034 square feet of comfortable living space. As you step inside, you'll be greeted by freshly painted interiors that exude a sense of warmth and tranquility. The exterior has also been recently painted, enhancing the overall curb appeal and ensuring a welcoming atmosphere from the moment you arrive. Inside, the layout is thoughtfully designed to maximize both space and functionality. The open-concept living area provides ample room for relaxation and entertainment. Beyond the confines of your apartment, the Savannah complex offers an array of desirable amenities to enrich your lifestyle. Spend sunny days lounging by the pool, host gatherings with friends and family at the clubhouse and enjoy picnics under the pergola, or let your little ones burn off energy at the playground. Additionally, you'll have the convenience of one reserved parking spot, ensuring hassle-free access to your vehicle whenever you need it. With its prime location in Englewood, Colorado, this condo offers the perfect blend of comfort, convenience, and community.
- Type:
- Single Family
- Sq.Ft.:
- 2,110
- Status:
- NEW LISTING
- Beds:
- 5
- Lot size:
- 0.14 Acres
- Year built:
- 1962
- Baths:
- 2.00
- MLS#:
- 6814099
- Subdivision:
- Sheridan Hills 3rd Add
ADDITIONAL INFORMATION
WELCOME TO THIS CHARMING AND STYLISH RESIDENCE PROVIDING A PERFECT BLEND OF COMFORT & CONVENIENCE! THE OPEN CONCEPT DESIGN SEAMLESSLY CONNECTS THE LIVING ROOM, KITCHEN, AND DINING AREA, CREATING A WARM AND INVITING ATMOSPHERE. MANY UPGRADES THROUGHOUT HOME INCLUDING JUST REFINISHED ORIGINAL HARDWOOD FLOORS, WHITE SHAKER KITCHEN CABINETS BOASTING MODERN FINISHES AND FUNCTIONALITY, BACKSPLASH TILES AND POT FILLER FAUCET! NEW STAINLESS APPLIANCES, QUARTS COUNTERS WITH AN OPEN CONCEPT EAT- IN KITCHEN ISLAND! LUXURY VINYL PLANK FLOORING THROUGHOUT KITCHEN, BATHROOMS AND BACK BEDROOM. NEW CARPET THROUGHOUT FULLY FINISHED BASEMENT FEATURING AMPLE SIZE MASTER BEDROOM, 3/4 FULLY UPDATED BATHROOM, GAME ROOM, LAUNDRY ROOM & 5TH NON-CONFORMING BEDROOM (NO EGRESS WINDOW). NEW WATER HEATER, WELL FUNCTIONING SWAMP COOLER AND FURNACE! SLIDING GLASS DOOR LEADS YOU OUTSIDE TO A PRIVATE OASIS FEATURING LARGE DECK PERFECT FOR ENTERTAINING, BLOOMING TULIPS, SHED, AND BRAND NEW 6ft FENCE. NEW INTERIOR AND EXTERIOR PAINT, LIGHT FIXTURES, SWITCHES AND OUTLETS. QUICK ACCESS TO 285/HAMPDEN, UP AND COMING AREA WITH NEARBY LORETTO HEIGHTS REDEVELOPMENT PROJECT, EASY ACCESS TO SHOPPING, DINING, PARKS, 15 MIN TO DOWNTOWN DENVER. THIS HOUSE WAS OWNED AND ENJOYED BY ONE FAMILY ONLY! COME SEE IT AND MAKE IT YOURS!
$1,200,000
2909 S Sherman Street Englewood, CO 80113
- Type:
- Single Family
- Sq.Ft.:
- 3,342
- Status:
- NEW LISTING
- Beds:
- 4
- Lot size:
- 0.07 Acres
- Year built:
- 2024
- Baths:
- 5.00
- MLS#:
- 3781593
- Subdivision:
- Yale Heights/strayers Broadway Heights
ADDITIONAL INFORMATION
AWESOME New Construction 1/2 Duplex on a Great Block !! * One of the Best Around * Highly Experienced Developer Who Has Perfected the Art of the Duplex to Offer the Best Thoughtful Design & All the Most Important Features * All the Bells & Whistles with Stylish Premium Finishes * Main Floor Offers a Beautiful Kitchen With Euro-Modern Style Cabinets, Upgraded Appliances, Quartz Counters, Storage Pantry and a Huge Island with Waterfall Edges * The Main Living Area is Spacious and Bright for a Very Comfortable Atmosphere Including a Lovely Fireplace and Bar Area * Generous Primary Suite Featuring a Substantial Walk In Closet & Striking 5 Piece Bath * Large Secondary Bedroom & Bath * Amazing Top Floor Including a Stylish Wet Bar with a Retractable 1/2 garage Door That Opens to the West Facing Roof Deck * Perfect for Entertaining * 4th Bedroom or Office * Basement Level offers an Impressively Large Entertainment Area with a Substantial Wet Bar, Extra Bedroom and 3/4 Bath * This is a Must See!
Open House:
Saturday, 5/18 12:00-3:00PM
- Type:
- Townhouse
- Sq.Ft.:
- 1,968
- Status:
- NEW LISTING
- Beds:
- 3
- Lot size:
- 0.11 Acres
- Year built:
- 2004
- Baths:
- 3.00
- MLS#:
- 1953755
- Subdivision:
- Wishmier
ADDITIONAL INFORMATION
Welcome home to this spacious move in ready end unit townhome in Englewood. When entering the property, you will be greeted with natural light flooding into the main floor office featuring hardwood floors and French doors. Leading further into the main level you will find the powder bathroom, open concept living area, kitchen and dining room making this an entertainers delight! This kitchen features ample cabinets, counterspace and a bar height counter open to the dining area along with a pantry for additional storage. The living room has hardwood floors, a fireplace, and built-in entertainment center with barnwood accents. Access to the backyard is via the living room with a large sliding glass door to the covered back patio. The xeriscaped backyard has a firepit, raised garden beds w/ drip system, rain barrel and turf for easy maintenance. Access to the oversized, detached 2-car garage and additional parking space is via the backyard or alley. The second level of the home provides a large primary suite with walk in closet and 5-piece primary bathroom. There are two additional bedrooms and another full bathroom with a double vanity, separate toilet room and linen closet. New carpet has been installed on the stairs to the second floor along with all bedrooms. The laundry room is located on the second floor for convenience with shelving for storage. The unfinished basement offers many opportunities for additional storage, living space and/or bedrooms; there are concept plans available to view at the home for a 1 bedroom ADU. This property is close to great restaurants and shops along South Broadway. If you are looking to head to the mountains or Foothills you can quickly jump on Hwy 285 (Hampden) for access. Sellers to provide 1-year home buyer warranty at closing. Open House May 18th from 12pm – 3pm.
- Type:
- Single Family
- Sq.Ft.:
- 1,086
- Status:
- NEW LISTING
- Beds:
- 3
- Lot size:
- 0.14 Acres
- Year built:
- 1940
- Baths:
- 1.00
- MLS#:
- 7913624
- Subdivision:
- Leeland Heights
ADDITIONAL INFORMATION
Welcome Home to the well maintained home located in Leeland Hills a short walking distance (1/2 block) to Clayton Elementary School.. This three bedroom 1 bath home is situated on a large 6142 square foot lot that allows for space for growth. Long driveway and private yard allow for RV parking Recent updates include a new furnace 2021, new roof w impact resistant shingles, new paint, LVP flooring....Please see all information in supplements provided. No Showings unit Friday May 24th-Use Showing Time for Scheduling
- Type:
- Other
- Sq.Ft.:
- 1,037
- Status:
- NEW LISTING
- Beds:
- 2
- Year built:
- 2004
- Baths:
- 2.00
- MLS#:
- 4662883
- Subdivision:
- Savannah, A Condo 2nd Sup
ADDITIONAL INFORMATION
Welcome to your new home at the Savannah complex in Englewood, Colorado! This charming condo offers a cozy yet spacious retreat, boasting two bedrooms, two bathrooms, and 1,034 square feet of comfortable living space. As you step inside, you'll be greeted by freshly painted interiors that exude a sense of warmth and tranquility. The exterior has also been recently painted, enhancing the overall curb appeal and ensuring a welcoming atmosphere from the moment you arrive. Inside, the layout is thoughtfully designed to maximize both space and functionality. The open-concept living area provides ample room for relaxation and entertainment. Beyond the confines of your apartment, the Savannah complex offers an array of desirable amenities to enrich your lifestyle. Spend sunny days lounging by the pool, host gatherings with friends and family at the clubhouse and enjoy picnics under the pergola, or let your little ones burn off energy at the playground. Additionally, you'll have the convenience of one reserved parking spot, ensuring hassle-free access to your vehicle whenever you need it. With its prime location in Englewood, Colorado, this condo offers the perfect blend of comfort, convenience, and community.
$1,000,000
5516 S Havana Ct Englewood, CO 80111
- Type:
- Other
- Sq.Ft.:
- 4,910
- Status:
- NEW LISTING
- Beds:
- 5
- Lot size:
- 0.39 Acres
- Year built:
- 1978
- Baths:
- 3.00
- MLS#:
- 4661875
- Subdivision:
- The Hills at Cherry Creek
ADDITIONAL INFORMATION
This very special custom-built 4+ bedroom 3 bath single-owner property has been meticulously maintained and is on the market for the first time ever! Located in the desirable and highly sought after Hills at Cherry Creek. Move in now and renovate this gem over time, to turn it into your own forever home. A vaulted entry way leads you into formal living and dining room, an eat-in kitchen nook, open and spacious kitchen, and a stunning great room with floor to ceiling rock surrounding the wood fireplace, custom bookcases, a wet bar and gleaming hardwood floors. There are 2 glass sliding doors, one off the kitchen nook and one off the great room that lead to an amazing South facing deck. This huge deck is perfect for entertaining and outdoor grilling all year round. Upstairs is the spacious primary bedroom suite offers a walk-in closet with cedar wood, 3/4 bathroom, stunning built in window seat with storage located under a wall of Southwest facing windows. Three additional spacious bedrooms and a large full bath reside on the second floor. The lower walkout level provides incredible space for another family room as there is a bar area and a 2nd fireplace or the opportunity to redesign this area into a theatre room, game room, etc., the possibilities are endless. There is a non-conforming 6th bedroom, workshop, mechanical room, and incredible storage. With almost 5,000 total square feet, this home is situated on a 1/3 Acre + corner lot and offers Mature trees, lush green grass, and several stunning annuals to enjoy year after year. Embrace the charm "as is" or bring your design fantasies and create the home of your dreams! Here's your chance to make ALL the choices and truly live in a space that is uniquely you. Boasting outstanding schools including Cottonwood Creek Elementary and Cherry Creek High School, mins to the entrance of the Cherry Creek State Park trail system and located close to shopping, restaurants, and the Tech Center.
Open House:
Sunday, 5/19 1:00-3:00PM
- Type:
- Single Family
- Sq.Ft.:
- 1,880
- Status:
- NEW LISTING
- Beds:
- 3
- Lot size:
- 0.13 Acres
- Year built:
- 2016
- Baths:
- 3.00
- MLS#:
- 7721434
- Subdivision:
- Englewood Estates
ADDITIONAL INFORMATION
Welcome to 1270 W Quincy Circle: a newer, beautiful, move-in ready SFH in Englewood. This property has been meticulously maintained with 3beds, 2.5baths, a large private yard & an attached 3 car tandem garage—incredibly rare in this neighborhood. From the moment you step inside, you're greeted by upgraded Luxury Vinyl Plank flooring that flows throughout the entire main level & the 96” diameter statement ceiling fan in the vaulted great room that is sure to wow. Embrace the open layout featuring a spacious great room, dining area, well-appointed kitchen including upgraded stainless steel appliances, a brand new workstation Kohler sink & faucet along with a pantry. Convenient 1/2 bath with Quartz countertops can be found in the powder room between the kitchen & the owners entry to the garage. Upstairs you will find the spacious primary suite with luxurious 4 piece ensuite bathroom with a frameless barn sliding glass shower door, built in speaker light, black metal accents, dual sinks & large walk-in closet. 2 additional bedrooms with a full bath & the laundry room with great storage shelving & Samsung smart steam washer & dryer with a built in sink feature. Brand new carpet throughout entire upper floor & updated light fixtures with LED lights throughout the entire home. Sliding glass doors off of the dining room lead you outside to a private oasis featuring a large extended backyard patio with stamped concrete accents & perimeter 6ft fence with solar accent lighting & storage shed tucked away. This space is perfect for entertaining friends & family or unwinding at your leisure. 3 car tandem painted garage is complete with stripe accent & coordinating epoxy floor along with built in storage. Conveniently located near coffee shops, restaurants & shopping areas.Quick access to Downtown Littleton, Cherry Hills Village, South Broadway & 15 minutes from Downtown Denver. This is the home you’ve been waiting for. Don't miss this opportunity-schedule a showing today!
Open House:
Saturday, 5/18 11:00-2:00PM
- Type:
- Single Family
- Sq.Ft.:
- 2,080
- Status:
- NEW LISTING
- Beds:
- 4
- Lot size:
- 0.17 Acres
- Year built:
- 1951
- Baths:
- 2.00
- MLS#:
- 5470684
- Subdivision:
- Evanston
ADDITIONAL INFORMATION
**OPEN HOUSES ON SATURDAY AND SUNDAY FROM 11:00-2:00** Live in your dream neighborhood and get the most house for your money in this amazingly quiet area that offers easy access to all parts of Denver. Enjoy an abundance of natural light and sunshine through the updated windows and southern exposure. Situated in the heart of Old Englewood, this delightful ranch-style cottage borders Arapahoe Acres and provides convenient access to local shops, breweries, and dining. The spacious and open floorplan of this home features three bedrooms and a full bath on the main level, along with a fully finished basement that includes a great room, bedroom, workout area, versatile flex space, and a second bath. The tasteful updates include newer interior paint, stainless steel appliances, and renovated bathrooms. The property also showcases a new Furnace and A/C system for added comfort. Meticulously maintained and brimming with character and charm, this home offers custom built-ins, coved ceilings, and original hardwood floors. With a detached garage, ample storage, and a generous private backyard, this residence is the perfect place to call home.
Open House:
Saturday, 5/18 11:00-1:00PM
- Type:
- Single Family
- Sq.Ft.:
- 2,945
- Status:
- NEW LISTING
- Beds:
- 3
- Lot size:
- 0.09 Acres
- Year built:
- 2008
- Baths:
- 4.00
- MLS#:
- 5483357
- Subdivision:
- Ladera
ADDITIONAL INFORMATION
Step inside this BEAUTIFUL home in the highly sought after Ladera neighborhood, located in the Cherry Creek 5 School District! This home has it ALL and the seller's 90K in upgrades and finishes will not disappoint! This beautiful 3 bed 4 bath home with a loft features a brand-new finished basement with wet bar, upgraded bathrooms, new roof, new paint and newly poured driveway! Entertain your guests in this exquisite kitchen and enjoy an evening happy hour on your finished patio that backs to open space and the Cherry Creek Trails! Feel like hosting game day, then step downstairs to your beautifully finished basement. This home truly has it ALL so schedule your showing today! Showings will begin Friday at 12pm!
Open House:
Saturday, 5/18 2:00-5:00PM
- Type:
- Single Family
- Sq.Ft.:
- 1,616
- Status:
- NEW LISTING
- Beds:
- 3
- Lot size:
- 0.2 Acres
- Year built:
- 1951
- Baths:
- 2.00
- MLS#:
- 4060538
- Subdivision:
- Childers Sub
ADDITIONAL INFORMATION
Immaculate 1950s bungalow radiates charm from every corner while boasting fully updated features for contemporary living. The enclosed sunroom is a delightful transition space leading into the heart of the home. The warmth of the gleaming hardwood flooring welcomes you into the living room where a wood burning fireplace sets the stage for cozy evenings. You will be captivated by the fully updated kitchen. The granite countertops are accentuated by beautiful cabinetry featuring upper glass door fronts and frosted glass subway backsplash. Two bedrooms and a full bath are found on the main floor. A mud room is conveniently found off the kitchen that flows into the oversized 2 car fully finished garage with epoxy flooring and storage covered by a trendy barn door. The lower level is also accessible from this area and leads to the enclosed laundry area, a third bedroom, full bath, family room, and storage area. Six blocks from the vibrant River Point Center consisting of a collection of major retail shops, dining, and entertainment. Close to S Santa Fe and West Hampton the location is ideal!!
Open House:
Sunday, 5/19 5:00-9:00PM
- Type:
- Other
- Sq.Ft.:
- 981
- Status:
- NEW LISTING
- Beds:
- 2
- Year built:
- 1984
- Baths:
- 2.00
- MLS#:
- 1940559
- Subdivision:
- Peakview Pointe
ADDITIONAL INFORMATION
Amazing location!! Light, Bright and Super Convenient! Close to DTC, Light Rail, I-25, Park Meadows Mall and Shopping center. * Highly Rated Cherry Creek Schools * Move-in ready. Upper level 2 bedroom and 2 bathroom condo. New Interior Paint and New Flooring. Washer/dryer and all kitchen appliances are included. Newly Painted walkout balcony along with an exterior storage closet. HOA dues cover water, sewer, grounds and exterior building maintenance, snow removal, trash pick-up. A seasonal Community pool and club house for your enjoyment. Property comes with Two deeded parking spaces. Perfect starter home or rental investment property
- Type:
- Other
- Sq.Ft.:
- 1,977
- Status:
- NEW LISTING
- Beds:
- 3
- Lot size:
- 0.03 Acres
- Year built:
- 2020
- Baths:
- 4.00
- MLS#:
- 3257692
- Subdivision:
- Englewood
ADDITIONAL INFORMATION
Perhaps the best of ten units in the immediate community, this stunning residence is not to be missed. Occupying the front corner space of the building, this three-story townhome stands out from the rest with its huge rooftop deck offering incredible views of the majestic Rocky Mountains, private attached garage with dual drive-through doors (one on either end), front-facing private driveway and front door directly off of Pearl Street. The first floor introduces an ensuite bedroom with full-bath as stairs climb to the main floor, producing an open and inviting layout with soaring ceilings and impressively large windows that flood the space with beautiful natural light. Here, a comfortable living room is centered around a stately gas fireplace while luxury vinyl floors travel through the open dining room and into the eat-in kitchen featuring great center island, chic white cabinetry, stainless steel appliances and high end fixtures; plus, a convenient powder bath. Retreat upstairs to the third-floor primary suite with walk-in closet and double vanity. Also on this level lies an ideally located laundry closet, generous third bedroom and another stylish full-bath. The rooftop deck is the cherry on top with sweeping unobstructed views, extra storage room and gas valve for grilling. This expansive space offers room for lounging, dining and entertaining guests who may just never want to leave. Prime location with nearby parks, local shops, breweries, cafes, superb restaurants, and more. No HOA fees! Other notable features include home humidifier, new appliances and flooring, $2,500 kitchen faucet, under-cabinet lighting, high efficiency and high pressure shower heads, all new Japanese TOTO toilets, blackout shades in bedrooms, ecobee thermostat and Ring doorbell and security system, just to name a few. This is a one-of-a-kind opportunity for refined living in the heart of Englewood.
Open House:
Saturday, 5/18 1:00-3:00PM
- Type:
- Single Family
- Sq.Ft.:
- 2,000
- Status:
- NEW LISTING
- Beds:
- 4
- Lot size:
- 0.24 Acres
- Year built:
- 1959
- Baths:
- 3.00
- MLS#:
- 7978357
- Subdivision:
- Englewood
ADDITIONAL INFORMATION
LOCATION, LOCATION, LOCATION! Embodying the essence of an iconic period in architecture and design, this fully permitted and artfully renovated mid-century modern home pays homage to an era known for its indoor-outdoor aesthetic and clean minimalist lines. Renovated with a deep respect for its mid-century roots, this home has been updated to meet the demands of modern living while preserving its heritage. The open floor plan seamlessly connects the living, dining, and kitchen areas, enhancing the sense of space and flow throughout the home. Vaulted ceilings with exposed wood beams and large windows invite natural light to dance across the original restored hardwood floors, creating a warm and inviting ambiance. The kitchen features timelessly chic flat-panel cabinets, quartz countertops, a minimalist tile backsplash, stainless steel appliances, and a spacious island with a breakfast bar. Elegant design notes layer with sophisticated finishes to create a harmonious ambiance through the home. The primary suite offers sanctuary, complete with ensuite bath for comfort and convenience. Meanwhile the wallpapered powder bath is a perfect upstairs asset. The three additional bedrooms offer equal measures of charm and functionality, while the sprawling basement boasts a bonus room with plush carpeting and additional bathroom with step-in shower. Step outside to discover a beautifully landscaped yard with a paver patio, offering a serene setting for outdoor relaxation. New gutters and windows enhance the home's energy efficiency and curb appeal.The backyard gate opens to Belleview Park, a recreational haven with everything from a petting zoo to tennis courts available. Enjoy easy access to Belleview and Santa Fe, ensuring effortless commuting and access to a plethora of dining, shopping, and entertainment options. This residence is more than just a home; it's a lifestyle statement, offering a harmonious blend of history, luxury, and convenience.
- Type:
- Single Family
- Sq.Ft.:
- 940
- Status:
- NEW LISTING
- Beds:
- 2
- Lot size:
- 0.15 Acres
- Year built:
- 1949
- Baths:
- 1.00
- MLS#:
- 9310685
- Subdivision:
- Jacksons Broadway Heights
ADDITIONAL INFORMATION
Beautifully maintained single family home in the heart of Englewood. Timeless details throughout, mixing the old with the new, including hardwood floors, original coved ceiling, modern updated kitchen and bathroom and more! Gorgeous curb appeal, with its meticulously maintained landscaping, a true gardeners dream, a new fence, and a rare 1 car attached garage. The quiet covered front porch is welcoming as you enter the home onto the beautifully maintained living room hardwood floors. The updated kitchen includes modern cabinetry, countertops, custom backsplash, and stainless steel appliances. Step down from the kitchen into the family room, which is an ideal flex space and can easily be converted into a 3rd bedroom, dining room, media room, and more possibilities. The family room has access to the backyard covered patio, taking in the scene of the stunning backyard and partial mountain views. Back inside are two bedrooms, and one fully updated bathroom. The laundry room completes the floor plan, with a stackable washer and dryer, pantry, utility closet, and ample storage space. The 1 car attached garage also has a large storage space, with an upper section for your extra items. ***Brand New AC installed in April 2024, brand New and never used gas stove/range installed May 2024, New Hot Water Heater, newer exterior paint, newer interior paint, new rear siding, updated electrical, updated windows, new ducting*** A must see, close to all that Englewood has to offer. Restaurants, shopping, transportation, and Cherry Hills. Floor plan in pictures
- Type:
- Single Family
- Sq.Ft.:
- 1,826
- Status:
- NEW LISTING
- Beds:
- 3
- Lot size:
- 0.12 Acres
- Year built:
- 1977
- Baths:
- 3.00
- MLS#:
- 5500773
- Subdivision:
- Cherry Creek Farm
ADDITIONAL INFORMATION
Welcome to your sanctuary, nestled within the sought-after community of Cherry Creek Farms. This beautiful home epitomizes classic charm and modern conveniences and is situated on an amazing lot that backs up to the neighborhood’s greenspace. This home offers ample room for comfortable living and entertainment. Past the welcoming front porch, step inside to discover an inviting living room with vaulted ceilings and an abundance of natural light that is open to the kitchen for seamless flow. This home boasts brand new quartz counter tops, double ovens, stainless appliances, newly renovated bathrooms, and a brand new roof and gutters with a lifetime workmanship warranty. The family room also has wonderful light and a cozy gas fireplace for those cooler fall and winter days. There are glass French doors that open to the beautiful outdoor space with built in seating and two fully irrigated planter beds. Mature landscaping and lush gardens create a tranquil retreat and is an additional bonus to this move in ready gem. With three bedroom's, three full newly renovated bathrooms and two large entertaining and living spaces, this home provides amble space for living comfortably. The primary bedroom and bathroom were fully renovated two years ago, featuring a custom walk-in closet, double vanity, walk in shower, and large soaking tub. In the basement, you will find the laundry room (washer and dryer included) and ample storage and space that can be transformed into your specific needs. This home is conveniently located near the Denver Tech Center (DTC) and is walking distance to the Light Rail. This home truly combines the best of suburban tranquility and urban convenience. Commuting is a breeze with easy access to major highways, ensuring you're well-connected to the entire Denver metro area. This unique opportunity to own a residence that feeds into award winning Cherry Creek Schools wont last long!
- Type:
- Condo
- Sq.Ft.:
- 1,042
- Status:
- NEW LISTING
- Beds:
- 2
- Year built:
- 2004
- Baths:
- 2.00
- MLS#:
- 5090974
- Subdivision:
- Savannah
ADDITIONAL INFORMATION
Don’t miss this Stunning 2 Bed, 2 Bath condo in the Gated Community of Savannah. All-New, gorgeous Luxury Vinyl Plank floors throughout AND Brand-New carpet in both bedrooms. Southeast facing and Sunlight filled, this property has a wonderful open layout with high ceilings, a cozy living room with fireplace, designated dining area and a spotless kitchen. Convenient, dedicated laundry room with included washer dryer & extra storage. Luxurious & Spacious primary bedroom with huge walk-in closet and attached primary bath with dual sinks & large soaker tub/shower. • Enjoy your morning coffee on the Southeast facing private balcony with extra storage closet. Reserved parking space directly in front of the property….it couldn’t be closer! • This property is absolutely perfect, spotless and move in ready, in an amazing community. Located within the Cherry Creek School District, the Savannah condo complex has a very well-run HOA - includes a community pool, hot tub, fitness room, BBQ grills & playground. The entire community has been freshly painted and all roofs have recently been replaced.• Located just a few blocks from the Cherry Creek Ecological Park and Trailhead with miles of trails and all of the outdoor recreation you would ever want… just out your front door.
- Type:
- Townhouse
- Sq.Ft.:
- 1,977
- Status:
- NEW LISTING
- Beds:
- 3
- Lot size:
- 0.03 Acres
- Year built:
- 2020
- Baths:
- 4.00
- MLS#:
- 3257692
- Subdivision:
- Englewood
ADDITIONAL INFORMATION
Perhaps the best of ten units in the immediate community, this stunning residence is not to be missed. Occupying the front corner space of the building, this three-story townhome stands out from the rest with its huge rooftop deck offering incredible views of the majestic Rocky Mountains, private attached garage with dual drive-through doors (one on either end), front-facing private driveway and front door directly off of Pearl Street. The first floor introduces an ensuite bedroom with full-bath as stairs climb to the main floor, producing an open and inviting layout with soaring ceilings and impressively large windows that flood the space with beautiful natural light. Here, a comfortable living room is centered around a stately gas fireplace while luxury vinyl floors travel through the open dining room and into the eat-in kitchen featuring great center island, chic white cabinetry, stainless steel appliances and high end fixtures; plus, a convenient powder bath. Retreat upstairs to the third-floor primary suite with walk-in closet and double vanity. Also on this level lies an ideally located laundry closet, generous third bedroom and another stylish full-bath. The rooftop deck is the cherry on top with sweeping unobstructed views, extra storage room and gas valve for grilling. This expansive space offers room for lounging, dining and entertaining guests who may just never want to leave. Prime location with nearby parks, local shops, breweries, cafes, superb restaurants, and more. No HOA fees! Other notable features include home humidifier, new appliances and flooring, $2,500 kitchen faucet, under-cabinet lighting, high efficiency and high pressure shower heads, all new Japanese TOTO toilets, blackout shades in bedrooms, ecobee thermostat and Ring doorbell and security system, just to name a few. This is a one-of-a-kind opportunity for refined living in the heart of Englewood.
Open House:
Sunday, 5/19 11:00-3:00PM
- Type:
- Condo
- Sq.Ft.:
- 981
- Status:
- NEW LISTING
- Beds:
- 2
- Year built:
- 1984
- Baths:
- 2.00
- MLS#:
- 1940559
- Subdivision:
- Peakview Pointe
ADDITIONAL INFORMATION
Amazing location!! Light, Bright and Super Convenient! Close to DTC, Light Rail, I-25, Park Meadows Mall and Shopping center. * Highly Rated Cherry Creek Schools * Move-in ready. Upper level 2 bedroom and 2 bathroom condo. New Interior Paint and New Flooring. Washer/dryer and all kitchen appliances are included. Newly Painted walkout balcony along with an exterior storage closet. HOA dues cover water, sewer, grounds and exterior building maintenance, snow removal, trash pick-up. A seasonal Community pool and club house for your enjoyment. Property comes with Two deeded parking spaces. Perfect starter home or rental investment property
- Type:
- Condo
- Sq.Ft.:
- 702
- Status:
- NEW LISTING
- Beds:
- 1
- Lot size:
- 0.01 Acres
- Year built:
- 1994
- Baths:
- 1.00
- MLS#:
- 6470156
- Subdivision:
- Saddle Ridge
ADDITIONAL INFORMATION
Welcome Home! Step into a world where comfort meets style in this captivating 1 bed, 1 bath condo nestled in the heart of Denver. Embrace the serenity of west-facing living, where abundant natural light floods the space with stunning sunsets from your very own private porch. And when the evening chill sets in, cozy up beside the gas fireplace, letting its warmth and ambiance envelop you in a soothing embrace. Most importantly, this condo boasts in-unit laundry along with a private one-car garage, complete with interior access and additional storage space, ensuring both security and functionality for your belongings. Convenience is key with this location, as you're just a short stroll away from Hunters Hill Park, while being mere minutes to DTC, Fiddler’s Green, I-25, and a plethora of shopping and dining options. Indulge in the ultimate relaxation and recreation with HOA amenities including a pool, hot tub, and fitness facility. Come take a look!
$1,025,000
3584 S Ogden Street Englewood, CO 80113
Open House:
Saturday, 5/18 12:00-2:00PM
- Type:
- Townhouse
- Sq.Ft.:
- 3,691
- Status:
- NEW LISTING
- Beds:
- 4
- Lot size:
- 0.07 Acres
- Year built:
- 2018
- Baths:
- 4.00
- MLS#:
- 1535085
- Subdivision:
- Broadway Heights
ADDITIONAL INFORMATION
*Open House Saturday May 18 12-2pm** Welcome to an exquisite 4 bed/4bath home situated in the lively area of Englewood. This 3768-sq.ft. home is designed with utmost versatility and comfort in mind. From the private entryway to an extra wide garage with overhead storage and epoxy floors lives like a single-family home. As you step inside, you'll find an expansive and open layout providing great flow and wide open spaces, perfectly tailored for both everyday living and entertaining. Immediately welcoming you is the peaceful main floor office or sitting room, a serene space that makes work from home days a delight. The heart of this home is undoubtedly the living room/dining space/spacious kitchen. It features a generously sized walk-in pantry and massive amounts of cabinetry and counter space ensuring you’re never short of storage space while offering ample room for culinary adventures. Spread over three floors (plus a finished basement), the home provides a smart division of public and private spaces. The 3rd floor has an innovative flex space, giving you the freedom to utilize it according to your needs - be it a game room, library, playroom or a private gym. The supremely private rooftop deck delivers a view of Mt. Evans that provides unparalleled picturesque sunsets. To the back, a peaceful, low maintenance, professionally landscaped backyard ready for a relaxing evening beverage, early morning coffee or BBQs with your friends. Downstairs, the large basement features tall ceilings and a great guest bedroom, providing a welcoming and comfortable space for all those Colorado visitors. The property’s short walk to Cocino Tacos and the Undici Italian Restaurant are just around the corner on Downing. This home holds understated elegance and comfort, perfectly balancing a wide array of features. This is more than just a home, it’s a lifestyle waiting for you.There's a lending buy-down offered on this home, reach out to your real estate agent or Realtor for more info.
Open House:
Saturday, 5/18 11:00-2:00PM
- Type:
- Single Family
- Sq.Ft.:
- 1,482
- Status:
- NEW LISTING
- Beds:
- 3
- Lot size:
- 0.14 Acres
- Year built:
- 1947
- Baths:
- 2.00
- MLS#:
- 8596036
- Subdivision:
- South Broadway Heights
ADDITIONAL INFORMATION
Amazing opportunity to own a large corner lot in Engelwood. This updated bungalow is situated on a highly desirable corner lot. Seller has a survey and application submitted to the city of Englewood to split the lot. Buy the house on front lot or buy both lots and build an ADU or separate home on the back lot. Once lots are split the city will allow a separate house on the back lot. The house has new roof, new interior and exterior paint, new cabinets and quartz countertops and two updated bathrooms. There is a full basement with large family room perfect for a home theater. The basement also has a large bedroom and a 3/4 bathroom. There is also an office located in the basement. This is an amazing opportunity to own a great home with the opportunity to own a separate lot to sell or build a separate home for income. Call listing agent for details. Price is for entire lot which has not yet been split.
$4,500,000
4932 S Elizabeth Circle Englewood, CO 80113
- Type:
- Single Family
- Sq.Ft.:
- 9,550
- Status:
- NEW LISTING
- Beds:
- 5
- Lot size:
- 0.93 Acres
- Year built:
- 1992
- Baths:
- 7.00
- MLS#:
- 5293856
- Subdivision:
- Cherry Hills Farm
ADDITIONAL INFORMATION
Nestled on an expansive, nearly one-acre lot, this exceptional remodel immediately captivates with its stunning two-story entryway. Designed with a traditional center hall plan, the main level features an elegant formal dining room and living room, both enhanced by charming bay windows. The revamped kitchen by J&M Kitchens is a masterpiece, boasting top-of-the-line appliances, imported limestone floors, Omega cabinets, and custom hand-made Walker Zanger tiles. Step further through the home to discover an inviting family room with a breathtaking two-story lacunar ceiling and a gas fireplace. A charming library loft overlooks this space, creating a perfect retreat for relaxation. The luxurious master suite includes a European fireplace, a spacious walk-in closet designed by Closets by Design, and a spa-like bath featuring a luxurious soaking tub, heated floors, and a multi-jetted shower. Each bedroom in this home is en suite, providing optimal comfort and privacy. An upper-level bonus room offers endless possibilities as a playroom, study, or media room. As you venture to the lower level, you'll be impressed by the newly carpeted basement that houses a home theater with a projection TV, large bar, jacuzzi room, and area for a pool table. Storage is plentiful with numerous closets and large storage room. This property not only offers exceptional interior amenities but also provides access to the surrounding natural beauty. Residents can enjoy the bridle paths of Cherry Hills, which lead to the Highline Canal, offering endless opportunities for leisurely walks and bike rides. Additionally, the neighborhood grants access to two neighborhood parks, enhancing the green space. For peace of mind, the community provides 24-hour security. Residents also benefit from access to top-rated Cherry Creek schools and the convenience of being near Kent Denver. Don't miss this unique opportunity to experience the best of all worlds in this exceptional Cherry Hills location.
Andrea Conner, Colorado License # ER.100067447, Xome Inc., License #EC100044283, AndreaD.Conner@Xome.com, 844-400-9663, 750 State Highway 121 Bypass, Suite 100, Lewisville, TX 75067

Listing information Copyright 2024 Pikes Peak REALTOR® Services Corp. The real estate listing information and related content displayed on this site is provided exclusively for consumers' personal, non-commercial use and may not be used for any purpose other than to identify prospective properties consumers may be interested in purchasing. This information and related content is deemed reliable but is not guaranteed accurate by the Pikes Peak REALTOR® Services Corp. Real estate listings held by brokerage firms other than Xome Inc. are governed by MLS Rules and Regulations and detailed information about them includes the name of the listing companies.
Andrea Conner, Colorado License # ER.100067447, Xome Inc., License #EC100044283, AndreaD.Conner@Xome.com, 844-400-9663, 750 State Highway 121 Bypass, Suite 100, Lewisville, TX 75067

The content relating to real estate for sale in this Web site comes in part from the Internet Data eXchange (“IDX”) program of METROLIST, INC., DBA RECOLORADO® Real estate listings held by brokers other than this broker are marked with the IDX Logo. This information is being provided for the consumers’ personal, non-commercial use and may not be used for any other purpose. All information subject to change and should be independently verified. © 2024 METROLIST, INC., DBA RECOLORADO® – All Rights Reserved Click Here to view Full REcolorado Disclaimer
| Listing information is provided exclusively for consumers' personal, non-commercial use and may not be used for any purpose other than to identify prospective properties consumers may be interested in purchasing. Information source: Information and Real Estate Services, LLC. Provided for limited non-commercial use only under IRES Rules. © Copyright IRES |
Englewood Real Estate
The median home value in Englewood, CO is $567,500. This is higher than the county median home value of $361,000. The national median home value is $219,700. The average price of homes sold in Englewood, CO is $567,500. Approximately 48.49% of Englewood homes are owned, compared to 44.8% rented, while 6.71% are vacant. Englewood real estate listings include condos, townhomes, and single family homes for sale. Commercial properties are also available. If you see a property you’re interested in, contact a Englewood real estate agent to arrange a tour today!
Englewood, Colorado has a population of 33,155. Englewood is less family-centric than the surrounding county with 29.01% of the households containing married families with children. The county average for households married with children is 35.13%.
The median household income in Englewood, Colorado is $55,655. The median household income for the surrounding county is $69,553 compared to the national median of $57,652. The median age of people living in Englewood is 36.7 years.
Englewood Weather
The average high temperature in July is 86.9 degrees, with an average low temperature in January of 18.5 degrees. The average rainfall is approximately 18.5 inches per year, with 54.8 inches of snow per year.
