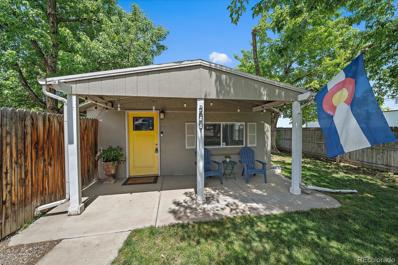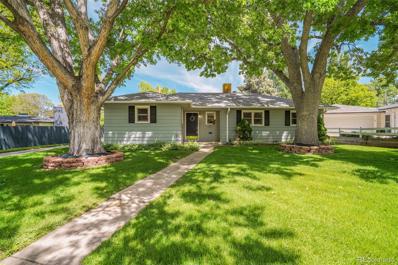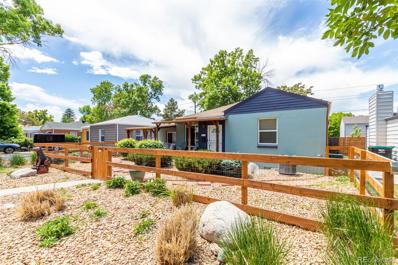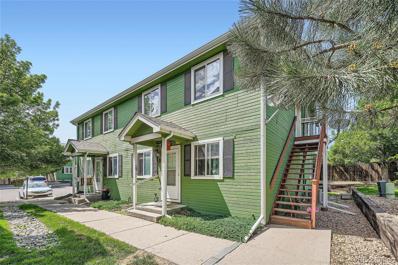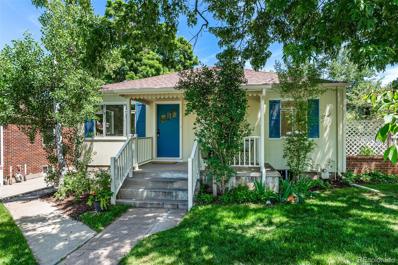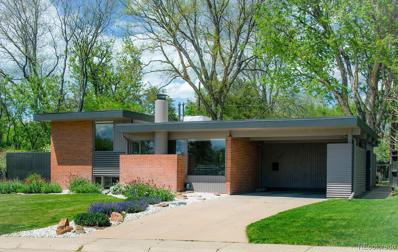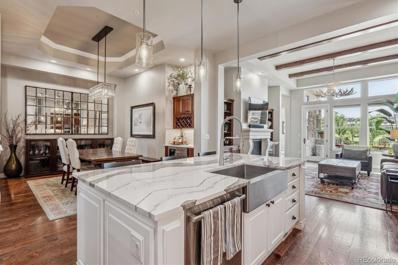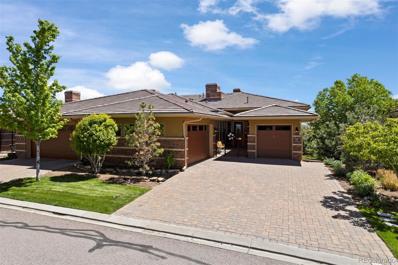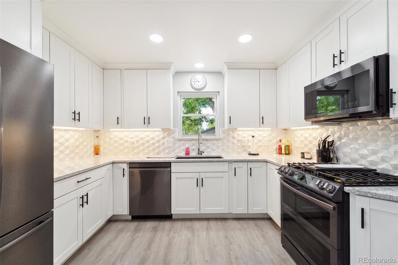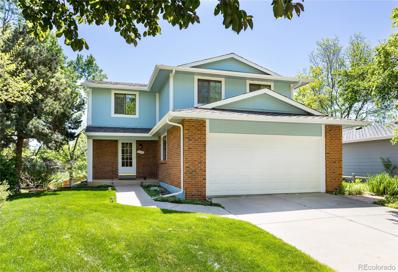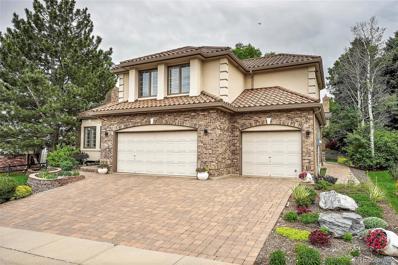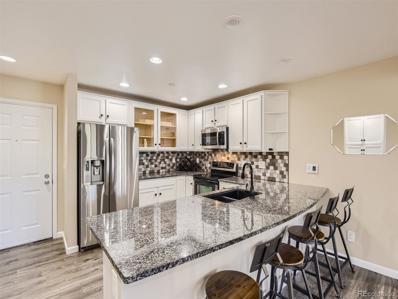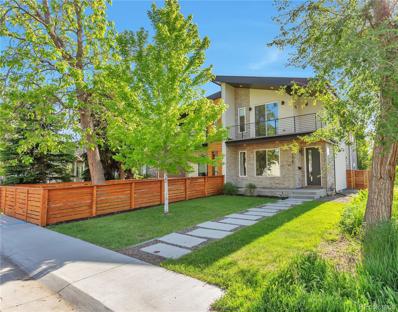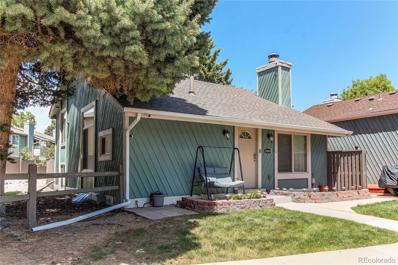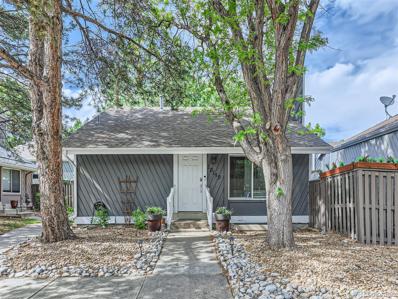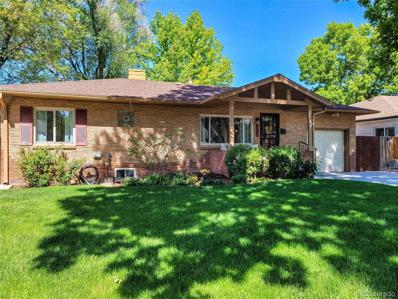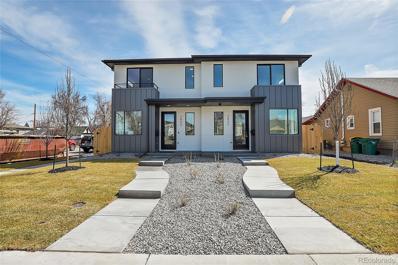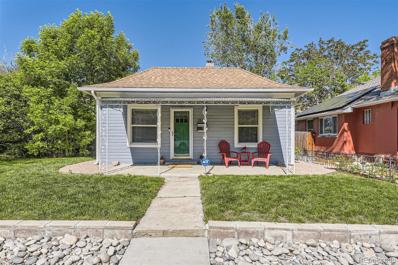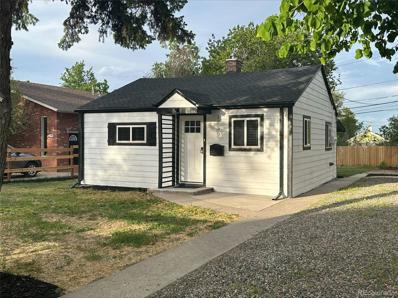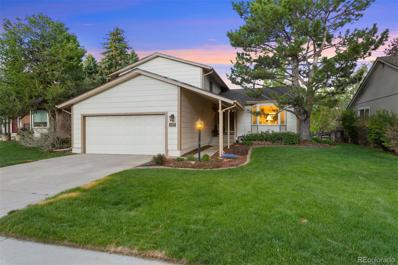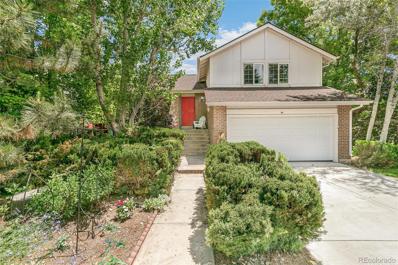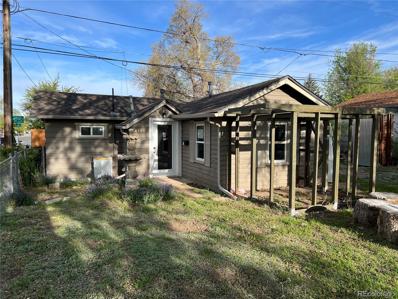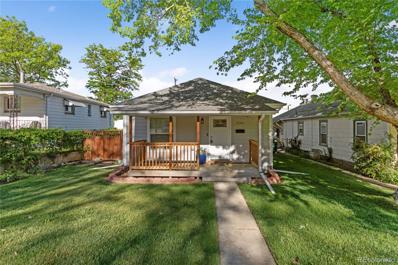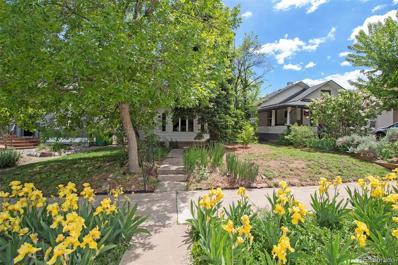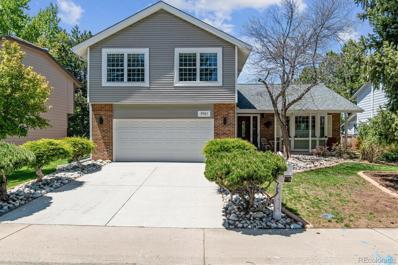Englewood CO Homes for Sale
Open House:
Sunday, 6/2 12:00-3:00PM
- Type:
- Single Family
- Sq.Ft.:
- 1,444
- Status:
- NEW LISTING
- Beds:
- 3
- Lot size:
- 0.16 Acres
- Year built:
- 1948
- Baths:
- 2.00
- MLS#:
- 9752860
- Subdivision:
- Southlawn Gardens
ADDITIONAL INFORMATION
Welcome to 2001 W Wesley Ave—a beautifully updated home situated on a generous 0.16-acre corner lot in the heart of Englewood. This residence features 3 bedrooms, 2 bathrooms, and an expansive open living area that flows seamlessly to the dining room and kitchen, perfect for modern living and entertaining. Highlights of this home include: A primary bedroom with an en suite bathroom and walk-in closet, newer water heater and air conditioning system, stylish vinyl flooring throughout. Outdoor lovers will appreciate the covered front porch and back patio, ideal for hosting gatherings. The fully fenced-in yard offers a safe haven for kids and pets. With the separate side yard, you have ample space to plant a garden while leaving plenty of room for play. Location is key! Enjoy being within walking distance to the South Platte Trail, Levitt Pavilion, and Baker Park, ensuring you'll always have exciting outdoor activities at your fingertips. Don't miss out on this fantastic opportunity to own a home where comfort and convenience converge. Schedule your showing today!
- Type:
- Single Family
- Sq.Ft.:
- 1,330
- Status:
- NEW LISTING
- Beds:
- 3
- Lot size:
- 0.2 Acres
- Year built:
- 1952
- Baths:
- 2.00
- MLS#:
- 8780321
- Subdivision:
- Hampden Hills
ADDITIONAL INFORMATION
Welcome Home! This move-in ready Retro Ranch home has everything you are looking for in Hampden Hills. The mature Maple & Ash trees out front welcome you home & the gorgeous original hardwood floors greet you as soon as you walk in. With an open Living/Dining Room with soft light from the 10ft North Picture window, and a Wood Burning Fireplace, the warmth of this space will immediately feel like home. The kitchen offers storage galore with the updated cabinets, even inside the eat-in Counter-Height island, as well as a dedicated laundry space with additional storage. Head down the hall to the Primary suite, which is a GENEROUS 24 ft wide with a massive closet, providing plenty of space for that home office, nursery area, or mini home-gym. Just outside the door is the larger Full bathroom with additional storage to keep as your own bathroom, or share. The secondary bedroom is ample for a large bedroom set as well as office or hobby space, overlooking the backyard, and the third bedroom checks the box for that extra little space you were looking for. Head out back for a serene and peaceful space, East facing for afternoon shade with room to play, fetch, & garden. Need a workshop? The oversized Garage offers vehicle storage space with plenty of room for the built-in shelving, work shop, or other hobby/work area. Professionally installed and maintained landscaping and automatic sprinklers front and back make the yard the perfect oasis. Tastefully updated in certain areas, the home maintains much of its original 1950's charm with the comfort and space to accommodate multiple chapters of life. Feeding to the coveted Cherry Hills Village Elementary and only steps away from Romans Park, Whole Foods, Little Man Ice Cream, Mini Me Pastry Shop, upcoming Ostaria Alberico Italian, and RTD access, this desirable location nestled between South Broadway, DU, & Cherry Hills offers the local lifestyle many chase after! Check out the 3D Tour, Video, & more at www.3220SRaceSt.com
Open House:
Sunday, 6/2 11:00-2:00PM
- Type:
- Single Family
- Sq.Ft.:
- 1,422
- Status:
- NEW LISTING
- Beds:
- 2
- Lot size:
- 0.15 Acres
- Year built:
- 1946
- Baths:
- 1.00
- MLS#:
- 7580330
- Subdivision:
- Broadway Heights
ADDITIONAL INFORMATION
Welcome to your charming remodeled ranch home in the desirable Old Englewood neighborhood! This delightful abode boasts a stucco exterior that exudes classic charm, complemented by a large private fenced yard offering both space and privacy. The oversized 2 car detached garage, with private backyard and alley access, ensures convenience and security for your vehicles and storage needs. Inside, you'll find two cozy bedrooms and a beautifully remodeled bath, all featuring hardwood floors and newer windows that flood the space with natural light. The open floor plan seamlessly connects the living, dining, and kitchen areas, perfect for entertaining guests or enjoying quality time with family. The kitchen has been gorgeously updated with stainless steel appliances, including a gas range, stove, and dishwasher. Step outside onto the covered patio, both front and back, where you can relax and unwind while enjoying the beautifully landscaped surroundings. Brand new electrical panel and huge custom storage shed. This home offers not only comfort but also easy access to a variety of amenities, including restaurants, shopping centers, entertainment venues, and major highways for convenient travel in and out of town. Located close to Craig, Swedish, and Porter Hospitals, as well as Pirates Cove water park, light rail stations, DU campus, and DTC, this home provides the perfect blend of convenience and recreation. Don't miss out on the opportunity to make this charming retreat your own – come fall in love today!
- Type:
- Condo
- Sq.Ft.:
- 1,600
- Status:
- NEW LISTING
- Beds:
- 4
- Year built:
- 2001
- Baths:
- 2.00
- MLS#:
- 5239882
- Subdivision:
- Loretto Heights
ADDITIONAL INFORMATION
Seize the chance to own this rare 4 bedroom, 2 full bath condo, spanning two levels with a fully finished basement in a highly sought-after location. This unique condo offers a spacious and well-designed layout, ideal for both comfortable living and entertaining. On the main level, you'll find a generous living room, perfect for gatherings or relaxing evenings at home. Adjacent is a cozy breakfast nook that complements the functional kitchen, equipped with a stainless steel dishwasher, range/stove with hood, and a modern kitchen sink, making meal preparation a breeze. Two well-appointed bedrooms and a full bath complete this floor, offering convenience and privacy. The fully finished basement enhances the living space significantly, featuring a family room that provides additional space for entertainment or relaxation. Two more bedrooms in the basement make it perfect for a large family or guests, alongside another full bathroom and a dedicated laundry/utility room for practicality. Throughout the condo, laminated flooring adds a touch of elegance, while tile floors in the kitchen and bathrooms ensure durability and ease of maintenance. The property is fitted with newer hot water heater and double-pane vinyl windows, ensuring comfort and energy efficiency. Nestled in a quiet location within the complex, this condo offers a peaceful living environment. Its prime location is just minutes away from the Englewood Light Rail station, Colorado Heights University, and local parks, with easy access to I-25. The low HOA fees are an added advantage, making this an excellent choice for those seeking a convenient, low-maintenance lifestyle. This condo represents a fantastic opportunity for anyone looking for ample space, modern amenities, and a prime location at an affordable price.
- Type:
- Single Family
- Sq.Ft.:
- 2,209
- Status:
- NEW LISTING
- Beds:
- 4
- Lot size:
- 0.14 Acres
- Year built:
- 1951
- Baths:
- 2.00
- MLS#:
- 1736762
- Subdivision:
- Bates/logan Park
ADDITIONAL INFORMATION
Adorable Old Englewood charmer all gussied up for its next owner. This enchanting bungalow just had the exterior paint done and exudes warmth from the curb. And with plenty of space, including an amazing addition and adjacent deck off the back, you'll never want to venture far from home. Inside, the hardwoods are gleaming and the paint is fresh and bright. Much of the lighting and door hardware is new and stylish. Kitchen flooring is new, too. Don't miss out on the potential for extra income as the basement has a separate entrance with two non-conforming bedrooms plus a bath, living room space and little kitchenette. With three hospitals nearby, not to mention SoBo and Pearl Street shops and eateries, you can AirBnb or just rent it long term—so many options for extra income! Out front, you'll love the Little Free Library surrounded by gorgeous aspens and just might meet your neighbors as they stop by for a peek inside. The backyard is a sanctuary with some garden bed space and a large deck to enjoy relaxing or entertaining on summer evenings. An absolute dream, there's even a newer and very oversized, two-plus car garage with plenty of space for your gear or a workshop. You still have a two-car parking spot off the alley for your guests or tenants as well. This one is a gem!
$1,050,000
1421 Cornell Place Englewood, CO 80113
Open House:
Sunday, 6/2 11:00-2:00PM
- Type:
- Single Family
- Sq.Ft.:
- 1,562
- Status:
- NEW LISTING
- Beds:
- 3
- Lot size:
- 0.15 Acres
- Year built:
- 1954
- Baths:
- 2.00
- MLS#:
- 3643100
- Subdivision:
- Arapahoe Acres
ADDITIONAL INFORMATION
Introducing the Gilmore House, a stunning Mid-Century Modern masterpiece located at 1421 East Cornell Place. Designed by Edward Hawkins and built in 1954, this artistic gem has been thoughtfully reimagined by the renowned architectural firm, Architectural Workshop. Featured in 5280 Home Magazine, the Gilmore House seamlessly blends classic Mid-Century Modern details with contemporary luxury. Boasting a prestigious pedigree, this home has garnered accolades, including the Regional and Gold Awards for Insurance Restoration. The restoration project, recognized by the Qualified Remodeler Chrysalis Award 2017 and HBA CARE Awards 2016, showcases the meticulous attention to detail and unparalleled craftsmanship that went into preserving and enhancing this historical property. Nestled within the coveted inner circle of Arapahoe Acres, the first post-WWII residential subdivision listed on the National Register of Historic Places, the Gilmore House exudes timeless elegance. Its tri-level layout offers a harmonious blend of open, airy spaces with abundant natural light throughout, and intimate, cozy nooks, providing the perfect setting for modern living. The open floor plan and indoor-outdoor connection with nature are perfect for dynamic entertaining. From the striking curb appeal and custom millwork and cabinetry, to pops of warm, playful color throughout, exemplary brickwork, unique window placement, and one-of-a-kind fireplace design, every aspect of the Gilmore House speaks to the artistry and vision of its designers. This is an exceptional opportunity to own a piece of architectural history in one of the most sought-after Denver mid-century modern neighborhoods. Don't miss your chance to experience the allure of the Gilmore House.
$1,475,000
7890 Vallagio Lane Englewood, CO 80112
- Type:
- Condo
- Sq.Ft.:
- 4,272
- Status:
- NEW LISTING
- Beds:
- 3
- Year built:
- 2008
- Baths:
- 5.00
- MLS#:
- 2395054
- Subdivision:
- Vallagio
ADDITIONAL INFORMATION
STUNNING GOLF VILLA! This gently used, lock and leave open-concept home is situated in a cul-de-sac on the 3rd hole of the beautiful Inverness Golf Course. Cooking and entertaining are effortless in the newly remodeled kitchen, which includes a new farmhouse style sink, new fridge, new cooktop, new dishwasher, new range hood, and an expansive quartz island with plenty of room for seating. The large dining area is perfect for gatherings. Relax in the living room by the fireplace, new custom cabinets and gorgeous views of the golf course and water. The main floor primary bedroom boasts vaulted ceilings, a 5-piece bath with new custom cabinetry in the water closet, breathtaking views, and a walk-in closet. Upstairs, you'll find a spacious flex space perfect for an office, craft room, reading room or more. Two additional bedrooms with En-suite baths and walk-in closets. Every bedroom offers views of the course and water. The large walkout basement features a custom putting and chipping green, wet bar, an additional bathroom, and a storage room. Weber propane grill included. Enjoy your morning coffee or afternoon happy hour on one of the two patios/decks, overlooking sprawling fairways and tranquil waters. This gorgeous home is move-in ready, with almost $200,000 in upgrades and improvements. Additional updates include a new garage slab, fresh paint, new toilet plumbing, new patio door, new light fixtures, a designated EV outlet in the garage, a new furnace, new A/C unit, Grundfos recirculation pump, and a new Halo water filtration system. High ceilings throughout, abundant natural light and spectacular views. This home is a true gem and Vallagio Golf Villas rarely come on the market. Located within walking distance of the light rail, restaurants, shopping, nail salon and a yoga studio. WELCOME HOME!
$1,575,000
10529 Spring Green Drive Englewood, CO 80112
- Type:
- Condo
- Sq.Ft.:
- 3,286
- Status:
- NEW LISTING
- Beds:
- 3
- Lot size:
- 0.12 Acres
- Year built:
- 2014
- Baths:
- 4.00
- MLS#:
- 7754471
- Subdivision:
- Vallagio
ADDITIONAL INFORMATION
Welcome to the Villas at Vallagio II, a maintenance-free lock-and-leave lifestyle, on a premium lot ideally designed for the empty nester. Featuring main floor living that includes 12’ ceiling height throughout, 180-degree unimpeded views on the first fairway of the Inverness Golf Club, and beautiful upper and lower decks with full golf course views. Main floor includes great room concept with floor to ceiling stone fireplace, and an open kitchen with a huge solid slab island, tons of storage and a large butler area a with walk in pantry. The spacious primary suite has access to the upper deck. The primary en-suite offers a soaking tube and large walk-in closet adjacent to the laundry room. A second bedroom with its own en-suite makes an ideal office or guest space. Also features a main floor powder room. The walk out lower level has two additional bedrooms and a bath with double sinks, plus a large bonus space for an exercise or family room. The 9 foot ceilings and golf course views make the space inviting. Step outside to the lower deck that includes a hot tub and a gas hook-up for a fire pit. This level is fully plumbed for a wet bar and 2nd full bath. Enjoy direct access to the home from a 2 car garage with an EV charger, plus a separate 3rd car garage. Walkable to shops and restaurants, and an easy 20-minute drive to downtown Denver. Also, enjoy this convenient location with its close proximity to Colorado’s top-rated Park Meadows Shopping District. A rare opportunity!
- Type:
- Single Family
- Sq.Ft.:
- 1,887
- Status:
- NEW LISTING
- Beds:
- 4
- Lot size:
- 0.22 Acres
- Year built:
- 1963
- Baths:
- 2.00
- MLS#:
- 9049859
- Subdivision:
- Bobay Heights
ADDITIONAL INFORMATION
WOW same owners for 56 years, why is that important not only is this home updated, whenever there was a problem the Seller addressed it, pride of ownership and it shows! Updated kitchen in 2021 with new countertops, backsplash, custom cabinets, new appliances. New furnace and air conditioner in 2022, Sewer line replaced in 2019, Hardwood floors and carpet on main level, double pane windows, on the exterior, lifetime vinyl siding and soffits, 14'x25' trek deck, 9'x18' covered patio, two storage sheds, oversized 25'x30' detached two car garage with wood stove and 220w power, fence, front yard sprinklers, newer main electrical panel. View sunsets every night from your living room, or maybe fireworks on the 4th of July, or you can enjoy the quiet feel of the backyard oasis. This home is truly one of a kind and deserves your attention. Preview this wonderful home using the 2D Zillow tour or the 3D Matterport virtual tour....then make your appointment to see it in person!
Open House:
Sunday, 6/2 11:00-1:00PM
- Type:
- Single Family
- Sq.Ft.:
- 2,111
- Status:
- NEW LISTING
- Beds:
- 4
- Lot size:
- 0.15 Acres
- Year built:
- 1978
- Baths:
- 4.00
- MLS#:
- 3560734
- Subdivision:
- Cherry Creek Vista
ADDITIONAL INFORMATION
Exceptional Location Backing to Open Space in Highly Desirable Cherry Creek Vista * This Charming Home Has Been Lovingly Maintained and Recently Updated to Include New Interior Paint (2024), New Carpet (2024), New Interior Doors and Hardware (2024), Updated Bathrooms (2024), New Exterior Paint (2023), New Furnace (2022), and Refinished Deck (2023) - A/C and Roof Were Replaced in 2014 * Inviting Floorplan with Tons of Natural Light * 3 Bedrooms and 2 Baths Upstairs with a Huge Bonus Room that Could be Used as a 4th Bedroom, Family Room, Work-out Room, Etc * Enjoy the Expansive Deck that Overlooks the Gorgeous Lot Featuring Mature Trees and the Adjacent Lush Open Space * Walking Distance to Cottonwood Creek Elementary * Community Amenities Include New Tennis Courts, New Playground, Basketball Court, and Pool * A Truly Wonderful Neighborhood Just Minutes From the Tech Center and I-25 * Highly Acclaimed Cherry Creek School District! Great Value and Move-in Ready!!
$1,500,000
9628 E Maplewood Circle Englewood, CO 80111
- Type:
- Single Family
- Sq.Ft.:
- 4,206
- Status:
- NEW LISTING
- Beds:
- 5
- Lot size:
- 0.18 Acres
- Year built:
- 1993
- Baths:
- 5.00
- MLS#:
- 9748712
- Subdivision:
- Huntington Pines
ADDITIONAL INFORMATION
Nestled in a serene cul-de-sac of Huntington Pines, a prestigious neighborhood in Greenwood Village, this beautiful home offers a tranquil setting for your family to grow and thrive. As you step into the home, a grand circular wrought iron spiral staircase greets you, setting the tone for the elegant and inviting atmosphere within. To the left, the high-ceiling living room with the first of four fireplaces in the home offers a cozy space for relaxation, while the family room to the right provides its own fireplace and a welcoming area for quality time with loved ones. The vaulted ceiling and newly updated sliding glass door in the family room create a bright and airy ambiance, seamlessly connecting the indoor space to the Travertine patio and mature landscaping outside. The chef's gourmet kitchen is equipped with a cooktop, double ovens, refrigerator, microwave, dishwasher, and a hot water dispenser. The long bar, eat-in kitchen, and dining nook is prefect for intimate family meals. Main-floor laundry room with a utility sink and a dedicated laundry basket area. Upstairs, an airy balcony enclosed in wrought iron leads to four bedrooms. Primary bedroom featuring a five-piece bathroom set with tiled, arched Mediterranean-style shower and fireplace separating the bathroom and bedroom. Bedrooms two and three offer extended spaces and share a bathroom through separate doors. Bedroom four offers the added privacy of its own bathroom. Downstairs, the elegant basement features an additional living room with surround sound entertainment, a full bedroom and full bathroom. Plus a separate storage space housing an upgraded HVAC system and whole house humidifier. Updated new lighting fixtures and Lutron Smart switches throughout. New water heater. The neighborhood is located just minutes away from parks, trails, restaurants, access to major freeways, and some of the best schools in Colorado. Shopping and entertainment are 5 minutes away.
- Type:
- Condo
- Sq.Ft.:
- 1,095
- Status:
- Active
- Beds:
- 2
- Year built:
- 1979
- Baths:
- 2.00
- MLS#:
- 7167941
- Subdivision:
- Courtside At Arapahoe Lake
ADDITIONAL INFORMATION
This is the one you have been waiting for! Amazing two bedroom condo featuring a garage and large storage space. Upon entry you are excited to see the home has been remodeled and well cared for. Updated kitchen features high quality, white cabinets. Counter space galore boating granite surfaces and stunning stainless steel appliances complete the look! Room to entertain around the large counter that features seating and is open to the family room. Family room is spacious and includes access to the large deck which is 5'x20'. Mounted tv above the wood burning fireplace provides a nice anchor to the room. Room also features a wet bar! Moving into the primary bedroom you are pleased by the enormous space and ample, built-in storage found in the closet. The ensuite bath is thoughtfully designed with the vanity separate from the shower area. A second bedroom featuring newer carpet and ample natural light. The secondary bath is roomy as well. Nestled in the second bath is your laundry space that is again, thoughtfully configured offering room to hang clothes to dry. Oh and did I mention all appliances are included!! The home does offer one garage space and a large (8'x10') secure storage area. In addition you have the parking space behind the garage space (tandem design). The complex is well maintained and features a pool and tennis courts. Talk about location.....minutes from I-25, DTC, shopping and dining. This home really does check all the boxes.
- Type:
- Single Family
- Sq.Ft.:
- 2,959
- Status:
- Active
- Beds:
- 4
- Lot size:
- 0.07 Acres
- Year built:
- 2018
- Baths:
- 4.00
- MLS#:
- 8123928
- Subdivision:
- Idlewild
ADDITIONAL INFORMATION
Beautiful 4 bed/4 bath 6 year old duplex unit. A spectacular, entertainers kitchen and expensive quartz island. Tastefully decorated, soft-close maple cabinets with under cabinet lighting. Accordion style sliding 'windoor' expands the living room outside essentially serving as a “Glass Wall!”. Master bedroom includes vaulted ceilings, large walk-out balcony w/composite decking, magnificent mountain views, Double walk-in closets & 5 piece bathroom. Linear gas fireplace w/tile surround. Finished basement w/ bedroom an large walk in closet, wet bar, large rec room, 3/4 bath & home office. Various rooms pre-wired for audio & networking. 2 car detached garage w/wifi/smart opener. Great new residence and seriously potential as a rental property!
- Type:
- Single Family
- Sq.Ft.:
- 1,260
- Status:
- Active
- Beds:
- 3
- Lot size:
- 0.04 Acres
- Year built:
- 1979
- Baths:
- 3.00
- MLS#:
- 3805002
- Subdivision:
- Cherry Creek Farm
ADDITIONAL INFORMATION
Incredible opportunity to own a detached home under 500K in Englewood! This 3 bed/3 bath home has many updates and upgrades. Upon entering the home you will notice soaring vaulted ceilings, a lovely 2 story fireplace, luxury vinyl flooring and so much more. Main level boasts a spacious living room and eat in kitchen. Upper level has the primary bedroom, gorgeous remodeled ensuite bath, an additional living space perfect for a family room, large office or workout space and a remodeled powder room. Lower level has 2 additional bedrooms and an updated Jack and Jill bath. The unfinished basement is waiting for your personal touch. This property has the potential to be a 5 bedroom with conversion of loft space and basement. Upgraded electrical with smart switches, LED and nightlight capabilities. Exterior has large private deck and yard space. Did I mention this home feeds into Cherry Creek High School?? Don't wait, come check out this charming cottage today!
- Type:
- Single Family
- Sq.Ft.:
- 1,680
- Status:
- Active
- Beds:
- 5
- Lot size:
- 0.04 Acres
- Year built:
- 1979
- Baths:
- 4.00
- MLS#:
- 4677651
- Subdivision:
- Cherry Creek Farm
ADDITIONAL INFORMATION
**Location, Location, Location!** Check out this beautifully remodeled home in the highly sought-after Cherry Creek School District! Meticulously remodeled in 2020 and 2021, this home's open-concept layout boasts vaulted ceilings and a gas linear fireplace, creating a warm and inviting atmosphere. Large windows and thoughtfully designed spaces ensure the home is filled with natural light. The home's flexible floor plan provides 5 bedrooms and 3.5 bathrooms, with modern elegance and comfort in every detail. Enjoy the peace of mind that comes with a completely updated home, featuring new floors, windows, and doors throughout! Every square foot is highly considered to ensure functional and effective use of space. The upgraded kitchen is perfect for the home chef, with modern stainless steel appliances, ample counter space, a beautiful waterfall island, and a generous built-in pantry, along with tons of storage. Upstairs you'll find the primary suite with a dual head walk-in shower and beautiful design considerations in both the bedroom and bathroom. Utilize the second upstairs room as an individual bedroom, or create an even larger primary suite with an extended office, lounge area, or whatever your heart desires! Step outside to your private backyard oasis, featuring low maintenance xeriscaping, an ideal space for entertaining or relaxation. Nestled in a quiet enclave, yet only a short distance to light rail, shopping, dining, and other conveniences. This home is lacking nothing - all you need to do is move right in and enjoy calling it your own! MUST SEE!
- Type:
- Single Family
- Sq.Ft.:
- 1,824
- Status:
- Active
- Beds:
- 4
- Lot size:
- 0.18 Acres
- Year built:
- 1955
- Baths:
- 3.00
- MLS#:
- 9299166
- Subdivision:
- Hampden Hills
ADDITIONAL INFORMATION
Don't miss this beautiful updated brick home on a large lot located in Englewood with Cherry Creek Schools! This location feeds to Cherry Hills Village/West/Cherry Creek High School - a rare combination! This home has the best of old Englewood style, a traditional look with modern updates! Gleaming hardwood floors on the main floor! Main level bedrooms are a great size, and have the perfect work-from-home setup! The seller has updated the air conditioning and furnace, and the home features newer windows! This home lives large and feels much more spacious than the square footage might indicate! This home is perfect for entertaining, both inside and out! The kitchen is a great size, which includes a nice nook with access to the large deck from the double doors nearby! Deck has a lovely retractable awning to enjoy al fresco dining or cooling down on the sunny Colorado days! As you enter from the attached garage, you have an entrance area that could be a mudroom with an adjoining half bath! The lower level features a large den/office, a large conforming bedroom with an ensuite bath, a large utility/storage area and a great laundry room! Beautiful lush mature landscaping with large trees welcome you home! Storage shed included! Home comes with both central air conditioning as well as a 1 year old swamp cooler - your choice of cooling! Close to shopping, dining, and medical facilities! Centrally located, only 20 minutes to downtown, 15 minutes to DTC, and a quick jaunt to all your mountain adventures! This is the one!
$1,025,000
2802 S Delaware Street Englewood, CO 80110
- Type:
- Single Family
- Sq.Ft.:
- 3,039
- Status:
- Active
- Beds:
- 4
- Lot size:
- 0.07 Acres
- Year built:
- 2023
- Baths:
- 4.00
- MLS#:
- 4722395
- Subdivision:
- Idlewild
ADDITIONAL INFORMATION
***Seller offering $20,000 concession with full price offer. Welcome to 2802 S Delaware Street, a stunning modern duplex (south unit) on a prime corner lot. This newly constructed home in the desirable SoBo neighborhood offers a functional, open-concept floor plan. Large windows flood natural light, and the main floor boasts high ceilings, solid wood floors throughout, ample storage, and high end finishes. The great room features a mood setting rectangular fireplace. Contemporary kitchen finishes include white quartz counters, LG stainless appliances and ceiling-mounted vent hood. Upstairs the primary suite is truly an oasis with a spa-like master bath (custom tiles and glass block door), a large walk-in closet, and an adjacent balcony that shows off beautiful mountain views. The fully finished lower level is complete with an expansive great room including a wet bar and beverage center area, an additional spacious bedroom, a bathroom, and additional storage. The fenced in backyard provides room for a fire pit and grass for pets. A detached two car garage features extra high ceilings where additional storage can be added. Don't miss this exceptional home. Please note photos are of staged north unit, which is the mirror image of the south unit floor plan
- Type:
- Single Family
- Sq.Ft.:
- 894
- Status:
- Active
- Beds:
- 2
- Lot size:
- 0.12 Acres
- Year built:
- 1911
- Baths:
- 1.00
- MLS#:
- 5932776
- Subdivision:
- Englewood Heights
ADDITIONAL INFORMATION
Light, bright and artsy bungalow right in the heart of Englewood. Steps from a multitude of restaurants and shopping off of south Broadway near the interchange of Broadway and Hwy 285. This two bed, one bath home oozes with character and charm. It features an updated kitchen and bathroom, hardwood floors and gorgeous period antique light fixtures. There is a large private backyard with a big patio and seating area near the old carriage shed/garage with a view of the nearby church steeple. The master bedroom is cheery with views of the backyard through sliding glass doors. Enjoy sipping coffee on the large covered front porch. Don't miss the small basement with modern mechanicals with plenty of room for storage. Developers/investors note that the property sits within the M-R-3-B zone district which allows for a plethora of uses. All of this within easy access to bus, light rail and highways to whisk you to downtown Denver or to the mountains.
- Type:
- Single Family
- Sq.Ft.:
- 674
- Status:
- Active
- Beds:
- 2
- Lot size:
- 0.15 Acres
- Year built:
- 1942
- Baths:
- 1.00
- MLS#:
- 7112305
- Subdivision:
- Edgewater
ADDITIONAL INFORMATION
Take advantage of RedT Homes' "Sunshine & Savings" June Promotion with mortgage rates from 3.99%-5.99% on move-in-ready homes when using our preferred lenders. Enjoy reduced mortgage payments through various buydown options. Don't miss out on this limited-time offer! Welcome to 1730 Ingalls Street, a beautifully remodeled single-family home in the heart of Lakewood. This property combines modern upgrades with a location that offers both convenience and tranquility, just blocks away from Sloans Lake and Edgewater Market. Key Features: - Extensive remodel with a new roof and siding - Modern kitchen with quartz countertops, custom cabinetry, and new stainless steel appliances - Professionally landscaped front yard with low-maintenance xeriscaping -- One block from Walker Branch Park and a short walk to Edgewater Market and Sloans Lake - Large backyard with the room to add a parking structure - Potential for future development with two lots included This home is perfect for those seeking a blend of modern convenience and outdoor lifestyle in a prime Lakewood location. Don’t miss the chance to make this exceptional property your own. Schedule a showing today and discover the possibilities at 1730 Ingalls Street.
- Type:
- Single Family
- Sq.Ft.:
- 2,716
- Status:
- Active
- Beds:
- 4
- Lot size:
- 0.14 Acres
- Year built:
- 1979
- Baths:
- 3.00
- MLS#:
- 8430721
- Subdivision:
- Arapahoe Lake
ADDITIONAL INFORMATION
Welcome to this charming and updated Arapahoe Lake home, offering a perfect blend of comfort and convenience. As you enter, you'll be greeted by soaring vaulted ceilings that flow seamlessly into the living room and recently updated kitchen. The kitchen features solid quartz counters, quality appliances, and soft-close cabinets. This home has four bedrooms and three bathrooms, including a highly functional primary suite with a spacious bedroom and bathroom with walk-in shower. The lower-level guest room or office provides a private retreat complemented by a three-quarter bathroom, laundry, and access to the attached two-car garage. Step outside onto the expansive custom deck, where you can enjoy the beautifully landscaped yard with colorful perennials and a fully automatic sprinkler system. The deck provides shade or sun, making it the perfect place for relaxation and peace of mind. This home offers a seamless transition from the backyard to a greenbelt, leading to endless paved paths, including parks, a pool, and nearby Arapahoe Lake Reservoir. You'll enjoy endless entertainment and activities at the community pool, including holiday picnics, swim meets, tennis, and pickleball. High Plains Elementary School, part of the Cherry Creek School District, is conveniently located just a few blocks away. Additionally, this home is situated near grocery stores, home goods stores, Park Meadows Mall, religious facilities, and public transportation, making it an ideal location. Don't miss your chance to own this exceptional home!
- Type:
- Single Family
- Sq.Ft.:
- 1,826
- Status:
- Active
- Beds:
- 4
- Lot size:
- 0.12 Acres
- Year built:
- 1977
- Baths:
- 4.00
- MLS#:
- 5184373
- Subdivision:
- Cherry Creek Farm
ADDITIONAL INFORMATION
Welcome to our quiet and safe neighborhood with a small park within Emporia Circle. You will love the large greenbelt adjoining the neighborhood within walking distance of small lakes and only 2 miles to Cherry Creek State Park and Reservoir. This 4 bedroom 3 1/2 bath home is nestled within the sought-after community of Cherry Creek Farm and is in the Cherry Creek School System. Enjoy this wonderful corner lot with apple trees, pear trees and chokecherry trees for summer shade. This unique contemporary home has stainless steel Kitchen Aid appliances, hardwood floors and fresh paint throughout the interior. The beautiful new windows light up the home. The finished basement with a garden window might be a game room, apartment or another master bedroom. The cozy family room with a wood burning fireplace opens to a patio in a fenced yard. Waterproof patio curtains create extra privacy. A recently replaced roof, updated bathrooms with tile and updated 6 panel doors beautify this wonderful home in the DTC.
- Type:
- Single Family
- Sq.Ft.:
- 498
- Status:
- Active
- Beds:
- 1
- Lot size:
- 0.15 Acres
- Year built:
- 1941
- Baths:
- 1.00
- MLS#:
- 7530397
- Subdivision:
- South Broadway Heights
ADDITIONAL INFORMATION
This one-bedroom, one-bath home is located on a corner lot in the South Broadway Heights neighborhood. It offers stainless steel appliances, flooring, a bathroom, stackable laundry space, and a tankless hot water heater. In addition, the property includes a spacious lot with mature trees and two sheds.
- Type:
- Single Family
- Sq.Ft.:
- 782
- Status:
- Active
- Beds:
- 2
- Lot size:
- 0.1 Acres
- Year built:
- 1912
- Baths:
- 1.00
- MLS#:
- 8009755
- Subdivision:
- Swedish Hospital Influence Area
ADDITIONAL INFORMATION
Charming Upgraded Home in Englewood, CO Welcome to this beautifully upgraded 2-bedroom, 1-bathroom gem located in the heart of Englewood, Colorado. Built in 1912, this home seamlessly combines historic charm with modern conveniences, offering 782 sq ft of well-utilized living space. Key Features: Completely Updated: Enjoy peace of mind with new plumbing, electrical systems, new roof in 2020, exterior, and interior upgrades. Elegant Interiors: Step inside to beautiful hardwood flooring that flows throughout the living area. The kitchen boasts stunning granite countertops and stainless steel appliances, making it both functional and inviting. Smart Use of Space: The home includes a functional laundry room equipped with a stacked washer and dryer and a utility sink. Modern Comforts: Benefit from newer HVAC systems and a water heater, ensuring your comfort year-round. Outdoor Oasis: Relax under the shade of the amazing outdoor gazebo, perfect for entertaining or enjoying a quiet afternoon. Detached Garage & Sheds: The property features a detached garage with a heater, plus two sheds for additional storage, one of which has power. This delightful home is perfect for those seeking a cozy, yet stylish, living space with all the modern amenities in a prime Englewood location. Don't miss the opportunity to make this house your home!
- Type:
- Single Family
- Sq.Ft.:
- 1,196
- Status:
- Active
- Beds:
- 2
- Lot size:
- 0.1 Acres
- Year built:
- 1910
- Baths:
- 2.00
- MLS#:
- 9985832
- Subdivision:
- West View
ADDITIONAL INFORMATION
Opportunity is at your door! Transform this Property into Your Dream Home. This property is bursting with potential and offers numerous possibilities. Whether you're looking to restore its original charm through some sweat equity or considering a complete new home, this lot is perfect and it's location is great! Situated conveniently close to shopping and dining on South Broadway and near Swedish Hospital, this property offers easy access to Hampden, Santa Fe, Englewood City Center, and the Englewood light rail station. A quick close is possible. Don't miss out on this fantastic opportunity!
- Type:
- Single Family
- Sq.Ft.:
- 2,914
- Status:
- Active
- Beds:
- 4
- Lot size:
- 0.17 Acres
- Year built:
- 1981
- Baths:
- 4.00
- MLS#:
- 4930258
- Subdivision:
- Cherry Creek Vista
ADDITIONAL INFORMATION
Welcome to your dream home situated in a prime location backing to park, playground and pool with direct access to Cottonwood Creek Elementary. This wonderful residence boasts a harmonious blend of comfort and convenience, offering a lifestyle of unparalleled tranquility. Stepping into the inviting foyer you are greeted by the warmth of natural light beaming through the newer windows & radiating off the gorgeous vaulted ceilings. The main level seamlessly flows into the heart of the home, where a spacious kitchen awaits, adorned with stainless steel appliances & a delightful breakfast nook it is perfect for gatherings and lively entertaining. Adjacent to the kitchen, the family room beckons with lovely hardwood floors brick surrounded fireplace and convenient breakfast bar. Wrapping up the main floor is the laundry room, with included washer/dryer and the remodeled powder room. Retreat upstairs to the serene owners suite, complete with a 5 piece bath and lots of closet space. Three additional bedrooms are light & bright offering comfort and versatility, ideal for family or guests and the full bathroom features dual sinks. Heading downstairs where a mostly finished basement awaits your imagination. Whether you desire a cozy bedroom, a home gym, or a playroom for the little ones, the possibilities are endless. Recently finished with an added egress window, a stunning 3/4 bath that features a splendid infrared sauna. Step outside to your own private oasis, where an impressive sunroom complete with new concrete floor overlooks your hot tub and a beautifully landscaped backyard that backs onto a tranquil park and a sparkling community pool. Newer roof, HVAC system, water heater & switches and outlets! Enjoy summer barbecues, morning coffees, or simply bask in the serenity of nature right in your backyard. Conveniently located near parks, tennis courts, restaurants, and award winning Cherry Creek schools, this home offers the perfect blend of luxury and convenience.
Andrea Conner, Colorado License # ER.100067447, Xome Inc., License #EC100044283, AndreaD.Conner@Xome.com, 844-400-9663, 750 State Highway 121 Bypass, Suite 100, Lewisville, TX 75067

The content relating to real estate for sale in this Web site comes in part from the Internet Data eXchange (“IDX”) program of METROLIST, INC., DBA RECOLORADO® Real estate listings held by brokers other than this broker are marked with the IDX Logo. This information is being provided for the consumers’ personal, non-commercial use and may not be used for any other purpose. All information subject to change and should be independently verified. © 2024 METROLIST, INC., DBA RECOLORADO® – All Rights Reserved Click Here to view Full REcolorado Disclaimer
Englewood Real Estate
The median home value in Englewood, CO is $570,000. This is higher than the county median home value of $361,000. The national median home value is $219,700. The average price of homes sold in Englewood, CO is $570,000. Approximately 48.49% of Englewood homes are owned, compared to 44.8% rented, while 6.71% are vacant. Englewood real estate listings include condos, townhomes, and single family homes for sale. Commercial properties are also available. If you see a property you’re interested in, contact a Englewood real estate agent to arrange a tour today!
Englewood, Colorado has a population of 33,155. Englewood is less family-centric than the surrounding county with 29.01% of the households containing married families with children. The county average for households married with children is 35.13%.
The median household income in Englewood, Colorado is $55,655. The median household income for the surrounding county is $69,553 compared to the national median of $57,652. The median age of people living in Englewood is 36.7 years.
Englewood Weather
The average high temperature in July is 86.9 degrees, with an average low temperature in January of 18.5 degrees. The average rainfall is approximately 18.5 inches per year, with 54.8 inches of snow per year.
