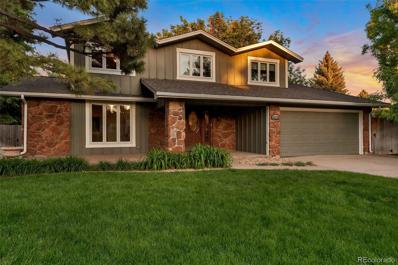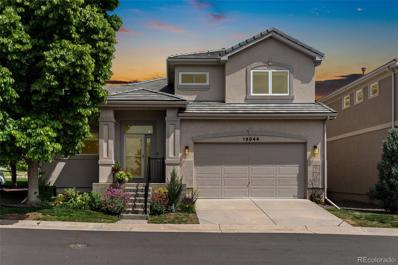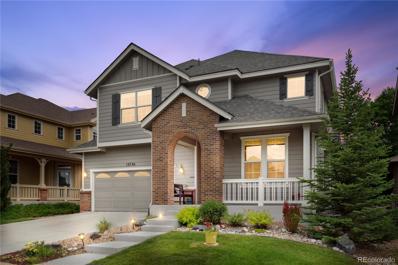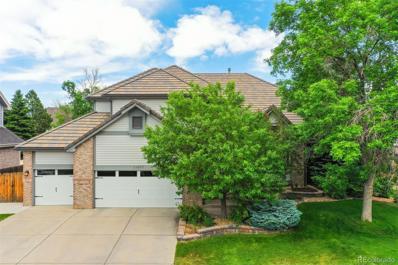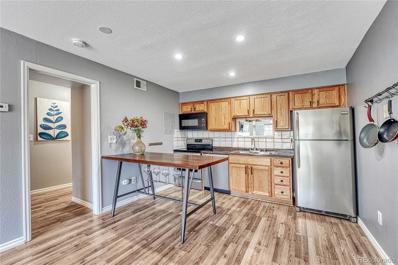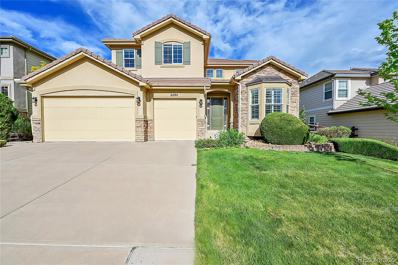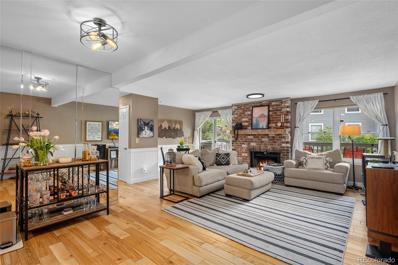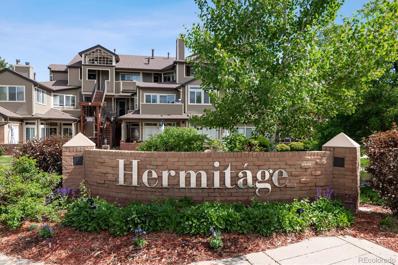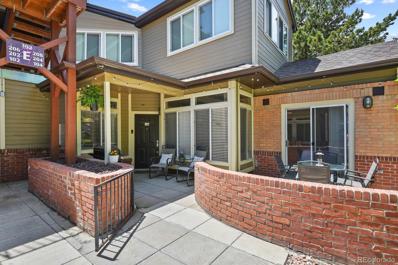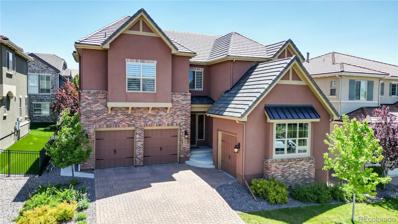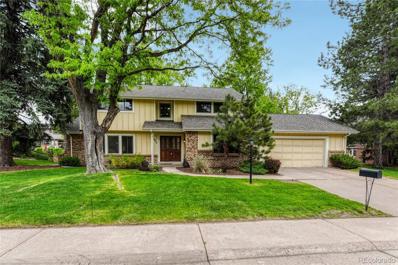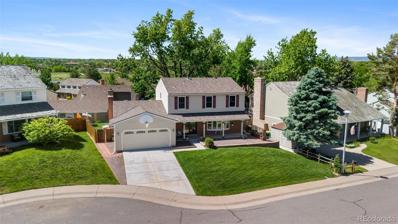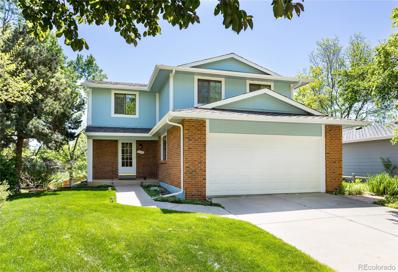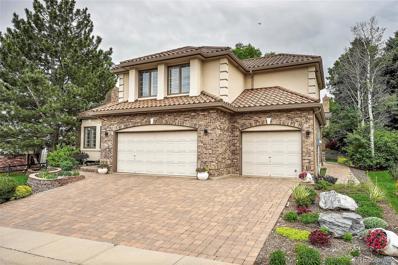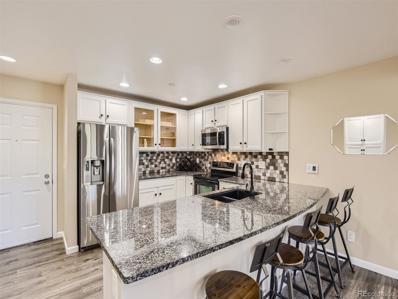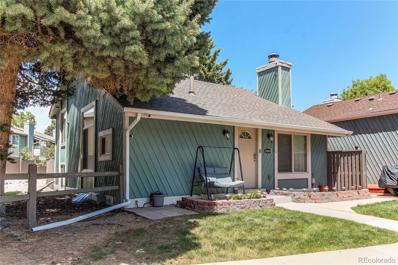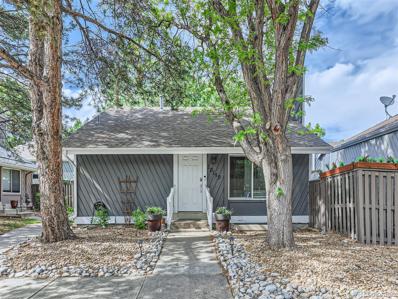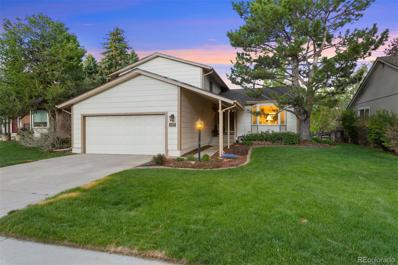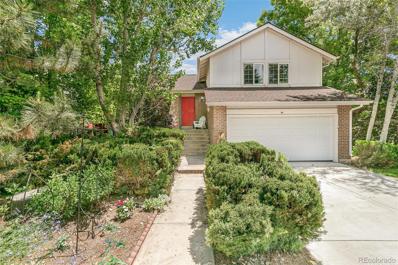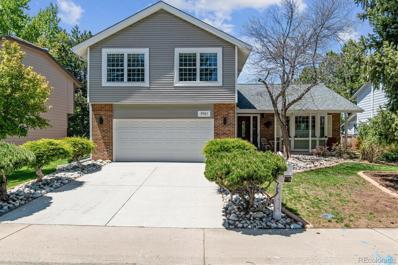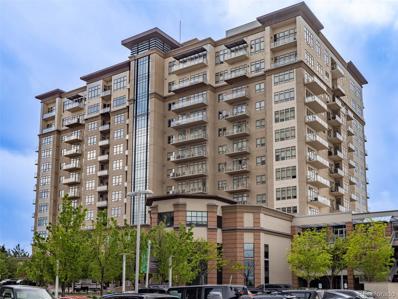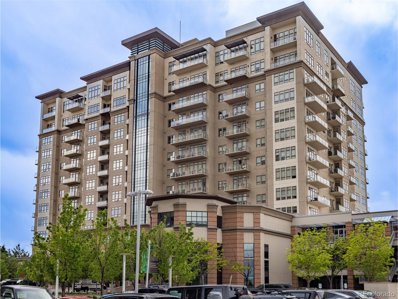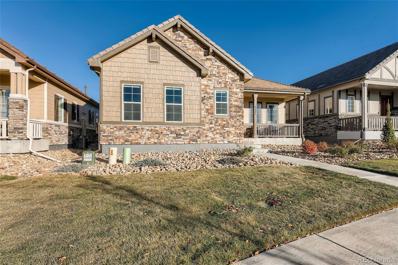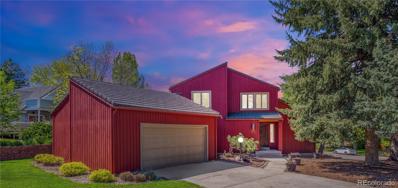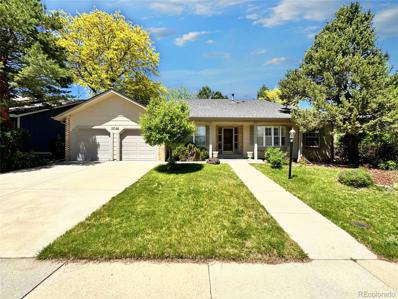Englewood CO Homes for Sale
- Type:
- Single Family
- Sq.Ft.:
- 2,759
- Status:
- NEW LISTING
- Beds:
- 4
- Lot size:
- 0.29 Acres
- Year built:
- 1973
- Baths:
- 3.00
- MLS#:
- 4957746
- Subdivision:
- Cherry Creek Vista
ADDITIONAL INFORMATION
Come see your new home! Set on a 1/3-acre corner lot in a cul-du-sac, this fabulous abode awaits in the desirable Cherry Creek Vista neighborhood. A traditional floorplan boasts fantastic indoor living spaces, w/family, living & dining rms. A well-appointed, eat-in kitchen w/pantry, lrg island, dual-fuel range w/2-ovens, GE Cafe refrigerator, Bosch dishwasher & convection microwave allow you to showcase your inner chef then serve in style at the peninsula bar. The finished basement has a den & office (or 5th bdrm) w/2-large egress windows; lrg laundry rm + storage. Stay cozy in winter w/the gas fireplace & cool in the summer w/whole-house fan, ceiling fans, & A/C. Helpful for efficient heating/cooling are new Anderson windows & custom shades. Enjoy entertaining friends & family or watching the birds on the front patio & lawn. Spend a quiet evening in your backyard retreat-covered patio & gazebo w/hot tub; or in the south side garden oasis w/tons of space to exercise your green thumb, surrounded by many gorgeous, mature trees. Walk to several parks, tennis & pickleball courts, local pool (CCV Parks & Rec Dist), & schools (Cottonwood Elm; Campus MS; Cherry Creek HS). Explore the front range from trails in Cherry Creek SP, only 1-mile away. The Park is also great for fishing, boating, paddleboarding … and more. Village Greens Park, across from CCHS, has a playground, soccer fields, & disc golf. Commute across the city from 4-nearby light rail stations w/direct access to Downtown & DIA. Entertainment venues such as movie theaters, Top Golf, Comedy Works, Comfort Dental Amphitheater (aka Fiddler's Green), Park Meadows Mall, & several golf courses are mere minutes. Three major medical centers are < 9 mi. away & Anschutz medical campus is ~12 miles away. New South Metro fire station < 1/2 mi. from the house. From this central location, enjoy the renowned Colorado lifestyle year-round with a trip "up the hill" to over 12 world class ski resorts. More info in supplements.
- Type:
- Single Family
- Sq.Ft.:
- 2,753
- Status:
- NEW LISTING
- Beds:
- 4
- Lot size:
- 0.09 Acres
- Year built:
- 2001
- Baths:
- 4.00
- MLS#:
- 5995295
- Subdivision:
- Cherry Creek Vista
ADDITIONAL INFORMATION
Exceptional three-story home nestled within the highly desirable area of Greenwood Village! Meticulously maintained and thoughtfully updated, this 4-bedroom haven flaunts sophistication and charm at every turn. Step inside to refinished hardwood floors and all-new carpet throughout. The kitchen is a masterpiece, featuring sleek quartz countertops, high-end stainless steel appliances, double ovens, a breakfast bar, and a chic backsplash complemented by abundant, matching cabinetry. The living room beckons with its soaring vaulted ceilings and a striking refaced stacked stone gas fireplace, providing a cozy retreat on chilly evenings. This inviting space seamlessly transitions to the outdoor oasis—a courtyard patio adorned with newer patio pavers and enveloped by vibrant flowers, offering the perfect backdrop for al fresco dining or relaxation. The main level primary suite includes lofty ceilings, a spacious walk-in closet, and an exquisitely remodeled five-piece ensuite bathroom. Pamper yourself in the oversized soaking tub or indulge in the rejuvenating step-in shower adorned with stylish accents. Ascending the staircase, you'll discover two additional bedrooms and a beautifully transformed bathroom. The finished basement adds versatility to the home, offering a sprawling recreation area with egress windows, a fourth conforming bedroom, and another well-appointed bathroom. Low-maintenance living is assured with all-new ceiling fans and lighting fixtures, as well as updated window coverings. A new water heater installed in 2023 provides peace of mind for years to come. Enjoy the pool, clubhouse, volleyball area, and tennis court—all within walking distance. Enjoy easy access to Cherry Creek Park, picturesque trails, award-winning schools, and an array of shopping and dining opportunities, all just moments away from your doorstep. Don't miss the chance to experience the epitome of refined living in Greenwood Village.
- Type:
- Single Family
- Sq.Ft.:
- 2,676
- Status:
- NEW LISTING
- Beds:
- 3
- Lot size:
- 0.14 Acres
- Year built:
- 2006
- Baths:
- 3.00
- MLS#:
- 2860972
- Subdivision:
- Castlewood
ADDITIONAL INFORMATION
Welcome to this immaculate home at 13736 E Weaver Ave with mountain views, most desirable floor plan and open view. The home has a grand entrance to foyer leading to great room with double ceiling and gas fireplace. The main level has high end Brazilian Cherry hardwood flooring throughout. The home office has huge windows with French doors. The kitchen has bright open layout with tall kitchen cabinets, stainless steel appliances, double oven, granite countertop, breakfast nook with bar area and walk in pantry. The primary suite has huge windows with ensuite 5-piece bathroom and huge walk-in closet. The laundry room comes with washer/dryer and built in cabinets. The basement has sump pump and radon mitigation system. The basement has insulation throughout and rough in for bathroom. The home has front porch and concrete back patio with matured trees. This home is in great location walking distance to Cherry Creek State Park and Centennial Park with playground and also offers summer concert. This area also boasts of award-winning Cherry Creek Schools. The home has new roof installed May 2024, new driveway, fresh exterior paint, new appliances. private backyard, front porch and a front yard is very close to DTC, Inverness, Lonetree area. Cherry Creek State Park is right in the "backyard". Its also 5 min walk to the award winning City of Centennial Park. Loft area for 2nd office or kids playroom, workout space etc. 2 attached car garage along with on street parking Granite counter-tops 42 in cabinets Elegant brazillian cherry hardwood on all of the first floor including office space Upgraded kitchen Upgraded bathrooms Huge master bedroom with fireplace Appliances (Refrigerator, Electric stove, microwave, dishwasher) Tile flooring in bathrooms Basement unfinished (can be used for recreation or as a workout space Fireplace in living and master bedroom Huge patio in the backyard with matured trees.
$1,475,000
11677 E Powers Avenue Englewood, CO 80111
- Type:
- Single Family
- Sq.Ft.:
- 4,526
- Status:
- NEW LISTING
- Beds:
- 5
- Lot size:
- 0.21 Acres
- Year built:
- 1993
- Baths:
- 5.00
- MLS#:
- 6822825
- Subdivision:
- The Hills East
ADDITIONAL INFORMATION
Beautifully remodeled two-story in the Hills East, adjacent to Cherry Creek State Park and just minutes from the Denver Tech Center. Step inside the two-story entry and relish in the open floorplan with new hardwood floors throughout the main and upper levels, vaulted ceilings, Anderson windows, and newer interior paint and carpet. The kitchen features a large island, granite countertops and a gourmet appliance suite including a Sub-Zero refrigerator and 6-burner Wolf range with double ovens. The breakfast nook provides abundant morning sunlight and offers outdoor access to a large deck and yard with mature trees, perennial flowers and a vegetable garden. The great room is open to the kitchen and includes built-ins and a gas fireplace. Also on the main floor is a study with French doors and updated laundry room with new cabinetry and Quartz countertops. The primary suite includes a 5-piece bath and a large walk-in closet. There are three additional bedrooms on the second floors. one bedroom has an ensuite bath and the other two share a Jack -and-Jill bath. The basement includes a family room with wet bar, recreation/game room, conforming bedroom, beautifully updated three-quarters bath and ample storage in the mechanical room. Cherry Creek Vista Pool and Tennis Memberships are available at https://www.ccvprd.org/. There are several nearby parks and miles of trails at Cherry Creek State Park and along the Highline Canal. The Hills East provides easy access to fabulous restaurants and retail and is served by the award-winning Cherry Creek School District with students attending Cottonwood Elementary, Campus Middle School and Cherry Creek High School. Cottonwood Creek Elementary is less than a half mile away. Light rail stations are located at both Belleview Avenue and Orchard Road.
- Type:
- Condo
- Sq.Ft.:
- 658
- Status:
- NEW LISTING
- Beds:
- 1
- Year built:
- 1987
- Baths:
- 1.00
- MLS#:
- 9562418
- Subdivision:
- The Enclave
ADDITIONAL INFORMATION
Amazing location in the heart of DTC. Four minute walk to light rail. Enjoy the newly constructed park and many paths to open/ picnic spaces along the Tommy Davis Park Trail. Top floor with treehouse like views. Drink your morning coffee on your open patio that looks East. One bedroom, one full bath and family room with fireplace. Bedroom has slider to patio and a large walk in closet with barn door. The kitchen has a wood/ metal island and the microwave is newer. This adorable condo has a stackable washer and dryer in unit. The HVAC and AC have been recently serviced. There is a beautiful pool, workout area and fabulous clubhouse. This perfect little subdivision has a HOA that is taking great care of the subdivision. Entire neighborhood is clean and manicured. Close to I25 for easy commute.
Open House:
Sunday, 6/2 2:00-4:00PM
- Type:
- Single Family
- Sq.Ft.:
- 4,092
- Status:
- NEW LISTING
- Beds:
- 5
- Lot size:
- 0.16 Acres
- Year built:
- 2007
- Baths:
- 5.00
- MLS#:
- 2454061
- Subdivision:
- Reserve At Cherry Creek Vista
ADDITIONAL INFORMATION
Nestled in a prestigious gated community opposite Cherry Creek State Park with access to acclaimed public schools, this exquisitely renovated home offers a luxurious retreat. Residence enjoy exclusive access to community amenities including a pool, hot tub, tennis court, with direct pathways leading to Cherry Creek State Park and neighboring community parks. Step inside to discover totally remodeled kitchen equipped with high-end appliances, farm sink, slab quartz countertops, complemented by vaulted ceilings that flood the home with natural light. Durable concrete roof ensures resilience against wind and hail damage, offering peace of mind. The main floor features a dedicated study, perfect for a home office, along with a spacious kitchen boasting an oversized island and ample cabinetry. Two separate living areas and a formal dining room offer abundant space for gatherings and entertainment. Retreat to the opulent master bedroom featuring a 5-piece master bath and a walk-in closet with stunning built-in cabinetry. Upstairs, you'll also find a guest bedroom with an en-suite bathroom, as well as two additional bedrooms connected by a Jack-and-Jill bathroom. The finished basement adds to the allure with a wet bar with appliances and a draft beer dispenser cooler, alongside versatile entertaining space with gas fireplace, billiards area / craft space, a bedroom and a full bath. Outside, the professionally designed backyard beckons with a fireplace, large paved patio and flat grass land, ideal for leisurely afternoons. Conveniently located in the Denver Tech Center, with easy access to major commuting routes and South Denver business parks, this property epitomizes luxury living at its finest.
- Type:
- Condo
- Sq.Ft.:
- 1,095
- Status:
- NEW LISTING
- Beds:
- 2
- Year built:
- 1979
- Baths:
- 2.00
- MLS#:
- 9886551
- Subdivision:
- Courtside At Arapahoe Lake
ADDITIONAL INFORMATION
• Fully renovated condo in a truly ideal location!• Perfect for buyers looking to upgrade or make their home ownership dreams a reality! • Minutes from DTC and I-25 and in the coveted Cherry Creek School District feeding into Cherry Creek High School • Fully updated with a multitude of modern features and spacious open floor plan • Features many luxury upgrades such as elegant hand scraped birch hardwood flooring throughout, custom wainscoting, hand textured walls and ceilings (not popcorn!), as well as contemporary tilework • Updated kitchen gives the home a truly modern feel with new slab granite counters, new subway tile backsplash, contemporary color palate with white cabinets contrasting the darker countertops and black hardware, SS appliances, and updated lighting • Spacious and inviting living room is basked in natural light from the large windows and sliding door with convenient access to large covered patio that overlooks the peaceful and well maintained greenbelt • Elegant 3/4 bathroom has been renovated with designer tile work in the large shower, complete with tile flooring and hand textured plaster walls • Cozy wood burning fireplace with charming brick surround and brand new custom built mantel • Boasts many other updates such as new paint and light fixtures throughout • Spacious primary bedroom has it's own en-suite full bathroom with separate powder room sink and tile vanity • Newer washer and dryer are included • Sizable second bedroom has large closet, lots of natural light, and hardwood floors. Perfect for office or guest bedroom! • Garage parking space is ideal for Colorado winters and even has large locking storage area with power and ample space for a workshop. • Community pool is just steps away from the condo. Easy access to tons of parks and walking trials nearby including the gorgeous Arapahoe Lake's greenbelt just steps away. • Very well maintained community and friendly area ideal for walks with pets or strolls around the neighborhood.
- Type:
- Condo
- Sq.Ft.:
- 1,315
- Status:
- NEW LISTING
- Beds:
- 2
- Year built:
- 1989
- Baths:
- 2.00
- MLS#:
- 3073378
- Subdivision:
- Hermitage At Greenwood Village
ADDITIONAL INFORMATION
Spacious 2-Primary Bedroom Suite Condo in The Hermitage, Greenwood Village – Ideal Location Near Denver Tech Center! With a total of 1,315 sq. ft., this condo is designed to cater to various living options, whether you’re an owner-occupant, investor, or looking for a shared living arrangement. **Two Primary Bedroom Suites: Both bedrooms are generously sized, featuring vaulted ceilings and ample walk-in closet space. **Versatile Upper Level: The upper level boasts a second entrance, making it ideal for roommates or guests. **Attached Garage: Enjoy the convenience of a 1-car attached garage with an additional storage room. **New Flooring: New carpet throughout and new flooring in both primary suite bathrooms. **Cozy Living Space: The living area features a wood-burning fireplace and a covered balcony, perfect for unwinding after a long day. **Community Amenities: The Hermitage offers a fantastic community pool, jacuzzi, and clubhouse, enhancing your lifestyle. **Convenient Location: Located in a quiet interior of The Hermitage, this condo is a short walk to the Light Rail and bus, making commuting a breeze. Close to parks, trails, shopping, and restaurants. **Cherry Creek Schools: This condo is situated in the highly sought-after Cherry Creek School District. **Outdoor Activities: Take advantage of the beautiful trails and parks nearby. Whether you’re looking for a serene place to call home or a solid investment opportunity, this condo in The Hermitage is a perfect choice. Schedule a viewing today and experience the best of Greenwood Village living!
- Type:
- Condo
- Sq.Ft.:
- 1,068
- Status:
- NEW LISTING
- Beds:
- 2
- Year built:
- 1989
- Baths:
- 2.00
- MLS#:
- 3235631
- Subdivision:
- Hermitage
ADDITIONAL INFORMATION
Welcome to your new condo, located right in the heart of the highly sought after DTC neighborhood in the gated Hermitage complex! This well-maintained condo is located within walking distance of many restaurants and shops, the tech center, Fiddler's Green Amphitheater, and the light rail. The unit offers BRAND NEW luxury vinyl plank flooring, carpet, and paint, and is conveniently located on the first floor, boasting vaulted ceilings and plenty of natural lighting. The open floor plan is very spacious and is great for entertaining. Nicknamed the "tree house," this unit offers unmatched privacy on the massive patio surrounded by gorgeous vegetation. Take a walk across the street to access a number of beautiful trails and parks, including Tommy Davis Park, Greenwood Village Park, Orchard Hills Park, and Silo Park, or to your dedicated clubhouse, which offers a pool, hot tub, and workout facility! Move-in ready, come take a look at one of the most beautiful and affordable condos Greenwood Village has to offer!
$1,497,500
5954 S Olive Court Centennial, CO 80111
- Type:
- Single Family
- Sq.Ft.:
- 4,488
- Status:
- NEW LISTING
- Beds:
- 5
- Lot size:
- 0.14 Acres
- Year built:
- 2019
- Baths:
- 5.00
- MLS#:
- 7075741
- Subdivision:
- Marvella
ADDITIONAL INFORMATION
This exquisite 5-bedroom, 5-bathroom home in the heart of Marvella offers a seamless blend of sophistication and comfort of living space. This home has been beautifully maintained and updated to meet all of your needs. Enter a sun-filled open floor plan that features pristine hardwood floors throughout the main living areas. The kitchen is a chef’s paradise with modern appliances, quartz countertops, and a spacious island for social gatherings. The luxurious primary suite boasts a large walk-in closet and an en-suite bathroom complete with a soaking tub and a sleek, glass-enclosed shower. The additional bedrooms are ample and versatile, suitable for family, guests, or home office use. Outside, the property features a meticulously manicured lawn and a charming patio area ideal for relaxing. The property boasts a true three-car garage with EV home charging station. As a resident of this prestigious community, you will enjoy access to exclusive amenities such as a swimming pool, clubhouse, and various green spaces. The neighborhood is friendly and well-maintained, for families and pet owners. The home is within walking distance of nearby parks (Sunset Park, Westlands Park, Palos Verdes Park, & William Carson Park) and Greenwood Athletic Club while being a quick drive to Park Meadows Mall, Cherry Creek State Park, South Suburban Golf Course, Sky Ridge Medical Center, and Landmark Entertainment District. This luxury community also features a private swimming pool. Make 5954 S Olive Ct your new family home and enjoy all the luxuries and conveniences this property has to offer. https://my.matterport.com/show/?m=xznZa29zoFE
- Type:
- Single Family
- Sq.Ft.:
- 3,611
- Status:
- NEW LISTING
- Beds:
- 5
- Lot size:
- 0.26 Acres
- Year built:
- 1972
- Baths:
- 3.00
- MLS#:
- 6530732
- Subdivision:
- Sundance Hills
ADDITIONAL INFORMATION
Welcome to your dream home in the highly sought-after Sundance Hills community! This vibrant neighborhood offers an array of amenities, including a six-lane competition pool, a walk-in baby pool with slides and a water feature, a diving pool with both low and high diving boards, a large grass area for games, a playground, a sand volleyball court, and 4 tennis courts. The community is active with the Sundance Sailfish swim team, USTA leagues, poker nights, hayrides, and a spectacular 4th of July extravaganza featuring a parade. This stunning home boasts a large family room with a cozy wood-burning fireplace, a large updated kitchen with plenty of cabinet space and granite counters. The kitchen is open to the large family room complete with an eight foot glass sliding door leading to eh beautiful backyard. There are four spacious bedrooms upstairs and a large bedroom/office on the main level, three bathrooms, a great laundry/mudroom directly off the oversized two car garage. Upgrades include newer windows and new carpet. The large, flat backyard is beautifully landscaped with mature trees, perfect for relaxation and outdoor activities. Situated in the prestigious Cherry Creek School District and within a mile of the Cherry Creek Reservoir, this home is conveniently located in the Denver Tech Center, offering an abundance of restaurants, activities, and more.
Open House:
Sunday, 6/2 1:00-4:00PM
- Type:
- Single Family
- Sq.Ft.:
- 2,261
- Status:
- NEW LISTING
- Beds:
- 4
- Lot size:
- 0.15 Acres
- Year built:
- 1978
- Baths:
- 3.00
- MLS#:
- 5772660
- Subdivision:
- Cherry Park
ADDITIONAL INFORMATION
Welcome to your dream home in the highly sought after Cherry Park neighborhood! Nestled in a tranquil cul-de-sac, this charming home offers 4 bedrooms and 3 bathrooms. As you step inside, you are greeted by a beautiful living room featuring an expansive bay window looking out to your huge covered front porch and manicured front lawn. The separate dining area will accommodate family meals and hosting gatherings with ease. The kitchen opens to the family room which showcases a beamed vaulted ceiling and gas fireplace, making it the perfect space for relaxing and entertaining. There are 4 bedrooms upstairs, including a spacious and bright primary suite with a beautifully updated bathroom and 2 closets with organizing systems in both. Downstairs, you'll find a partially finished basement offering endless possibilities for customization to suit your needs. Enjoy your morning coffee on the back deck with mountain views, mature trees, and stunning landscaping. The yard also has a shed providing additional storage space. This home has been meticulously taken care of and loved - the furnace and A/C are only 2 years old, New roof shingles in 2021, the washer/dryer, kitchen range and refrigerator were replaced 5 years ago as well as all windows throughout the house. Don't miss out on this opportunity to own a piece of paradise in a prime location. This wonderful home is conveniently located near tennis courts, open space trails, Highline Canal, Denver Tech Center, I-25, Park Meadows, shopping, entertainment, 3 grocery stores within 1 mile, and the award winning Cherry Creek 5 School District.
Open House:
Sunday, 6/2 11:00-1:00PM
- Type:
- Single Family
- Sq.Ft.:
- 2,111
- Status:
- NEW LISTING
- Beds:
- 4
- Lot size:
- 0.15 Acres
- Year built:
- 1978
- Baths:
- 4.00
- MLS#:
- 3560734
- Subdivision:
- Cherry Creek Vista
ADDITIONAL INFORMATION
Exceptional Location Backing to Open Space in Highly Desirable Cherry Creek Vista * This Charming Home Has Been Lovingly Maintained and Recently Updated to Include New Interior Paint (2024), New Carpet (2024), New Interior Doors and Hardware (2024), Updated Bathrooms (2024), New Exterior Paint (2023), New Furnace (2022), and Refinished Deck (2023) - A/C and Roof Were Replaced in 2014 * Inviting Floorplan with Tons of Natural Light * 3 Bedrooms and 2 Baths Upstairs with a Huge Bonus Room that Could be Used as a 4th Bedroom, Family Room, Work-out Room, Etc * Enjoy the Expansive Deck that Overlooks the Gorgeous Lot Featuring Mature Trees and the Adjacent Lush Open Space * Walking Distance to Cottonwood Creek Elementary * Community Amenities Include New Tennis Courts, New Playground, Basketball Court, and Pool * A Truly Wonderful Neighborhood Just Minutes From the Tech Center and I-25 * Highly Acclaimed Cherry Creek School District! Great Value and Move-in Ready!!
$1,500,000
9628 E Maplewood Circle Englewood, CO 80111
- Type:
- Single Family
- Sq.Ft.:
- 4,206
- Status:
- NEW LISTING
- Beds:
- 5
- Lot size:
- 0.18 Acres
- Year built:
- 1993
- Baths:
- 5.00
- MLS#:
- 9748712
- Subdivision:
- Huntington Pines
ADDITIONAL INFORMATION
Nestled in a serene cul-de-sac of Huntington Pines, a prestigious neighborhood in Greenwood Village, this beautiful home offers a tranquil setting for your family to grow and thrive. As you step into the home, a grand circular wrought iron spiral staircase greets you, setting the tone for the elegant and inviting atmosphere within. To the left, the high-ceiling living room with the first of four fireplaces in the home offers a cozy space for relaxation, while the family room to the right provides its own fireplace and a welcoming area for quality time with loved ones. The vaulted ceiling and newly updated sliding glass door in the family room create a bright and airy ambiance, seamlessly connecting the indoor space to the Travertine patio and mature landscaping outside. The chef's gourmet kitchen is equipped with a cooktop, double ovens, refrigerator, microwave, dishwasher, and a hot water dispenser. The long bar, eat-in kitchen, and dining nook is prefect for intimate family meals. Main-floor laundry room with a utility sink and a dedicated laundry basket area. Upstairs, an airy balcony enclosed in wrought iron leads to four bedrooms. Primary bedroom featuring a five-piece bathroom set with tiled, arched Mediterranean-style shower and fireplace separating the bathroom and bedroom. Bedrooms two and three offer extended spaces and share a bathroom through separate doors. Bedroom four offers the added privacy of its own bathroom. Downstairs, the elegant basement features an additional living room with surround sound entertainment, a full bedroom and full bathroom. Plus a separate storage space housing an upgraded HVAC system and whole house humidifier. Updated new lighting fixtures and Lutron Smart switches throughout. New water heater. The neighborhood is located just minutes away from parks, trails, restaurants, access to major freeways, and some of the best schools in Colorado. Shopping and entertainment are 5 minutes away.
- Type:
- Condo
- Sq.Ft.:
- 1,095
- Status:
- Active
- Beds:
- 2
- Year built:
- 1979
- Baths:
- 2.00
- MLS#:
- 7167941
- Subdivision:
- Courtside At Arapahoe Lake
ADDITIONAL INFORMATION
This is the one you have been waiting for! Amazing two bedroom condo featuring a garage and large storage space. Upon entry you are excited to see the home has been remodeled and well cared for. Updated kitchen features high quality, white cabinets. Counter space galore boating granite surfaces and stunning stainless steel appliances complete the look! Room to entertain around the large counter that features seating and is open to the family room. Family room is spacious and includes access to the large deck which is 5'x20'. Mounted tv above the wood burning fireplace provides a nice anchor to the room. Room also features a wet bar! Moving into the primary bedroom you are pleased by the enormous space and ample, built-in storage found in the closet. The ensuite bath is thoughtfully designed with the vanity separate from the shower area. A second bedroom featuring newer carpet and ample natural light. The secondary bath is roomy as well. Nestled in the second bath is your laundry space that is again, thoughtfully configured offering room to hang clothes to dry. Oh and did I mention all appliances are included!! The home does offer one garage space and a large (8'x10') secure storage area. In addition you have the parking space behind the garage space (tandem design). The complex is well maintained and features a pool and tennis courts. Talk about location.....minutes from I-25, DTC, shopping and dining. This home really does check all the boxes.
- Type:
- Single Family
- Sq.Ft.:
- 1,260
- Status:
- Active
- Beds:
- 3
- Lot size:
- 0.04 Acres
- Year built:
- 1979
- Baths:
- 3.00
- MLS#:
- 3805002
- Subdivision:
- Cherry Creek Farm
ADDITIONAL INFORMATION
Incredible opportunity to own a detached home under 500K in Englewood! This 3 bed/3 bath home has many updates and upgrades. Upon entering the home you will notice soaring vaulted ceilings, a lovely 2 story fireplace, luxury vinyl flooring and so much more. Main level boasts a spacious living room and eat in kitchen. Upper level has the primary bedroom, gorgeous remodeled ensuite bath, an additional living space perfect for a family room, large office or workout space and a remodeled powder room. Lower level has 2 additional bedrooms and an updated Jack and Jill bath. The unfinished basement is waiting for your personal touch. This property has the potential to be a 5 bedroom with conversion of loft space and basement. Upgraded electrical with smart switches, LED and nightlight capabilities. Exterior has large private deck and yard space. Did I mention this home feeds into Cherry Creek High School?? Don't wait, come check out this charming cottage today!
- Type:
- Single Family
- Sq.Ft.:
- 1,680
- Status:
- Active
- Beds:
- 5
- Lot size:
- 0.04 Acres
- Year built:
- 1979
- Baths:
- 4.00
- MLS#:
- 4677651
- Subdivision:
- Cherry Creek Farm
ADDITIONAL INFORMATION
**Location, Location, Location!** Check out this beautifully remodeled home in the highly sought-after Cherry Creek School District! Meticulously remodeled in 2020 and 2021, this home's open-concept layout boasts vaulted ceilings and a gas linear fireplace, creating a warm and inviting atmosphere. Large windows and thoughtfully designed spaces ensure the home is filled with natural light. The home's flexible floor plan provides 5 bedrooms and 3.5 bathrooms, with modern elegance and comfort in every detail. Enjoy the peace of mind that comes with a completely updated home, featuring new floors, windows, and doors throughout! Every square foot is highly considered to ensure functional and effective use of space. The upgraded kitchen is perfect for the home chef, with modern stainless steel appliances, ample counter space, a beautiful waterfall island, and a generous built-in pantry, along with tons of storage. Upstairs you'll find the primary suite with a dual head walk-in shower and beautiful design considerations in both the bedroom and bathroom. Utilize the second upstairs room as an individual bedroom, or create an even larger primary suite with an extended office, lounge area, or whatever your heart desires! Step outside to your private backyard oasis, featuring low maintenance xeriscaping, an ideal space for entertaining or relaxation. Nestled in a quiet enclave, yet only a short distance to light rail, shopping, dining, and other conveniences. This home is lacking nothing - all you need to do is move right in and enjoy calling it your own! MUST SEE!
- Type:
- Single Family
- Sq.Ft.:
- 2,716
- Status:
- Active
- Beds:
- 4
- Lot size:
- 0.14 Acres
- Year built:
- 1979
- Baths:
- 3.00
- MLS#:
- 8430721
- Subdivision:
- Arapahoe Lake
ADDITIONAL INFORMATION
Welcome to this charming and updated Arapahoe Lake home, offering a perfect blend of comfort and convenience. As you enter, you'll be greeted by soaring vaulted ceilings that flow seamlessly into the living room and recently updated kitchen. The kitchen features solid quartz counters, quality appliances, and soft-close cabinets. This home has four bedrooms and three bathrooms, including a highly functional primary suite with a spacious bedroom and bathroom with walk-in shower. The lower-level guest room or office provides a private retreat complemented by a three-quarter bathroom, laundry, and access to the attached two-car garage. Step outside onto the expansive custom deck, where you can enjoy the beautifully landscaped yard with colorful perennials and a fully automatic sprinkler system. The deck provides shade or sun, making it the perfect place for relaxation and peace of mind. This home offers a seamless transition from the backyard to a greenbelt, leading to endless paved paths, including parks, a pool, and nearby Arapahoe Lake Reservoir. You'll enjoy endless entertainment and activities at the community pool, including holiday picnics, swim meets, tennis, and pickleball. High Plains Elementary School, part of the Cherry Creek School District, is conveniently located just a few blocks away. Additionally, this home is situated near grocery stores, home goods stores, Park Meadows Mall, religious facilities, and public transportation, making it an ideal location. Don't miss your chance to own this exceptional home!
- Type:
- Single Family
- Sq.Ft.:
- 1,826
- Status:
- Active
- Beds:
- 4
- Lot size:
- 0.12 Acres
- Year built:
- 1977
- Baths:
- 4.00
- MLS#:
- 5184373
- Subdivision:
- Cherry Creek Farm
ADDITIONAL INFORMATION
Welcome to our quiet and safe neighborhood with a small park within Emporia Circle. You will love the large greenbelt adjoining the neighborhood within walking distance of small lakes and only 2 miles to Cherry Creek State Park and Reservoir. This 4 bedroom 3 1/2 bath home is nestled within the sought-after community of Cherry Creek Farm and is in the Cherry Creek School System. Enjoy this wonderful corner lot with apple trees, pear trees and chokecherry trees for summer shade. This unique contemporary home has stainless steel Kitchen Aid appliances, hardwood floors and fresh paint throughout the interior. The beautiful new windows light up the home. The finished basement with a garden window might be a game room, apartment or another master bedroom. The cozy family room with a wood burning fireplace opens to a patio in a fenced yard. Waterproof patio curtains create extra privacy. A recently replaced roof, updated bathrooms with tile and updated 6 panel doors beautify this wonderful home in the DTC.
- Type:
- Single Family
- Sq.Ft.:
- 2,914
- Status:
- Active
- Beds:
- 4
- Lot size:
- 0.17 Acres
- Year built:
- 1981
- Baths:
- 4.00
- MLS#:
- 4930258
- Subdivision:
- Cherry Creek Vista
ADDITIONAL INFORMATION
Welcome to your dream home situated in a prime location backing to park, playground and pool with direct access to Cottonwood Creek Elementary. This wonderful residence boasts a harmonious blend of comfort and convenience, offering a lifestyle of unparalleled tranquility. Stepping into the inviting foyer you are greeted by the warmth of natural light beaming through the newer windows & radiating off the gorgeous vaulted ceilings. The main level seamlessly flows into the heart of the home, where a spacious kitchen awaits, adorned with stainless steel appliances & a delightful breakfast nook it is perfect for gatherings and lively entertaining. Adjacent to the kitchen, the family room beckons with lovely hardwood floors brick surrounded fireplace and convenient breakfast bar. Wrapping up the main floor is the laundry room, with included washer/dryer and the remodeled powder room. Retreat upstairs to the serene owners suite, complete with a 5 piece bath and lots of closet space. Three additional bedrooms are light & bright offering comfort and versatility, ideal for family or guests and the full bathroom features dual sinks. Heading downstairs where a mostly finished basement awaits your imagination. Whether you desire a cozy bedroom, a home gym, or a playroom for the little ones, the possibilities are endless. Recently finished with an added egress window, a stunning 3/4 bath that features a splendid infrared sauna. Step outside to your own private oasis, where an impressive sunroom complete with new concrete floor overlooks your hot tub and a beautifully landscaped backyard that backs onto a tranquil park and a sparkling community pool. Newer roof, HVAC system, water heater & switches and outlets! Enjoy summer barbecues, morning coffees, or simply bask in the serenity of nature right in your backyard. Conveniently located near parks, tennis courts, restaurants, and award winning Cherry Creek schools, this home offers the perfect blend of luxury and convenience.
- Type:
- Condo
- Sq.Ft.:
- 916
- Status:
- Active
- Beds:
- 1
- Year built:
- 2008
- Baths:
- 1.00
- MLS#:
- 4097358
- Subdivision:
- Landmark
ADDITIONAL INFORMATION
Experience unparalleled luxury at The Landmark! The Landmark is a singular community in Greenwood Village. You are minutes away from fine dining, entertainment and premium retail opportunities. The Landmark is always secure with the added convenience of a 24 hour concierge service. Take advantage of the exceptional amenities offered including two separate pools and spa areas for ultimate relaxation. Two state-of-the-art fitness facilities with a yoga room. A business center and conference room for work or study. Relax in the gorgeous library with good book. Host a party in the event center. Enjoy a wine tasting in the temperature controlled wine cellar. There is even a private screening room for movie nights! The Landmark has it all! With assigned parking in the underground, secure parking lot, driving to and from downtown and DIA is easy, or simply take the nearby light rail. Upon entering the South facing condo you are immediately welcomed by unobstructed views of Pikes Peak. This exceptional 1 bedroom unit is well appointed with modern updates including hardwood floors throughout, upgraded granite countertops, and contemporary fixtures. The main living space is a continuous light filled area incorporating the kitchen and living room. Huge windows and high ceilings throughout the unit give you gorgeous views wherever you are. Or just step outside onto the large balcony to enjoy the scenery. This unit has plenty of storage with two owned storage units. If not needed, the extra locker can certainly be rented out for an additional bonus! The Landmark offers the highest level of living experience surrounded by the many opportunities Denver has to offer.
- Type:
- Other
- Sq.Ft.:
- 916
- Status:
- Active
- Beds:
- 1
- Year built:
- 2008
- Baths:
- 1.00
- MLS#:
- 4097358
- Subdivision:
- Landmark
ADDITIONAL INFORMATION
Experience unparalleled luxury at The Landmark! The Landmark is a singular community in Greenwood Village. You are minutes away from fine dining, entertainment and premium retail opportunities. The Landmark is always secure with the added convenience of a 24 hour concierge service. Take advantage of the exceptional amenities offered including two separate pools and spa areas for ultimate relaxation. Two state-of-the-art fitness facilities with a yoga room. A business center and conference room for work or study. Relax in the gorgeous library with good book. Host a party in the event center. Enjoy a wine tasting in the temperature controlled wine cellar. There is even a private screening room for movie nights! The Landmark has it all! With assigned parking in the underground, secure parking lot, driving to and from downtown and DIA is easy, or simply take the nearby light rail. Upon entering the South facing condo you are immediately welcomed by unobstructed views of Pikes Peak. This exceptional 1 bedroom unit is well appointed with modern updates including hardwood floors throughout, upgraded granite countertops, and contemporary fixtures. The main living space is a continuous light filled area incorporating the kitchen and living room. Huge windows and high ceilings throughout the unit give you gorgeous views wherever you are. Or just step outside onto the large balcony to enjoy the scenery. This unit has plenty of storage with two owned storage units. If not needed, the extra locker can certainly be rented out for an additional bonus! The Landmark offers the highest level of living experience surrounded by the many opportunities Denver has to offer.
- Type:
- Single Family
- Sq.Ft.:
- 3,288
- Status:
- Active
- Beds:
- 4
- Lot size:
- 0.1 Acres
- Year built:
- 2018
- Baths:
- 4.00
- MLS#:
- 4693186
- Subdivision:
- Castlewood Flg 14
ADDITIONAL INFORMATION
Welcome to this 2018 Peakview Village low maintenance Graham model home. Walk to Cherry Creek State Park/Centennial Center Park where there are summer concert series and dry/wet playgrounds. Located in the CHERRY CREEK school district, including Cherry Creek High School. The home has a front porch, back covered patio, and a 2 car garage with an electric car outlet. This stunning home features electronic blinds in the open entry, higher ceilings, clean modern touches such as white custom cabinets in the kitchen, huge island-quartz countertops, stainless steel appliances,walk in pantry, multi-slide doors in the open family room, a custom mud room and tons of storage-closet spaces and designer lighting in every room. The large cozy family room has built in speakers with surround sound, a floor to ceiling tiled wall with a gas fireplace. NEW vinyl floors (2022/23), no carpet on the first floor, Ring Doorbell, sump pump, and radon mitigation system are included. A bright primary suite with lots of windows and a large ensuite bathroom with 2 sinks and a large walk in shower. All 4 bedrooms have professionally installed closet organizing systems. Beautifully custom tiled back wall in powder bathroom on the main floor. The finished basement features a movie/tv area with built in speakers with surround sound, gym/kitchen. The kitchen features a full size stainless steel refrigerator, a large quartz countertop, and a sink with many custom cabinets/storage, 2 generously sized bedrooms and a large bath are down the hall. The extra large storage room can be converted into a gym, office, closet, or playroom. Conveniently located near Arapahoe and Parker Road, easy access to parks, dining, and I25. Additional guest parking is available on Uvalda Street. Don't miss the opportunity to experience this immaculate home. It won't remain on the market for long! All furniture is negotiable. A home warranty is available, transferrable, and valid until 9/20/24.Showings start Sunday, May 19
$1,000,000
5516 S Havana Court Englewood, CO 80111
- Type:
- Single Family
- Sq.Ft.:
- 4,910
- Status:
- Active
- Beds:
- 5
- Lot size:
- 0.39 Acres
- Year built:
- 1978
- Baths:
- 3.00
- MLS#:
- 4661875
- Subdivision:
- The Hills At Cherry Creek
ADDITIONAL INFORMATION
This very special custom-built 4+ bedroom 3 bath single-owner property has been meticulously maintained and is on the market for the first time ever! Located in the desirable and highly sought after Hills at Cherry Creek. Move in now and renovate this gem over time, to turn it into your own forever home. A vaulted entry way leads you into formal living and dining room, an eat-in kitchen nook, open and spacious kitchen, and a stunning great room with floor to ceiling rock surrounding the wood fireplace, custom bookcases, a wet bar and gleaming hardwood floors. There are 2 glass sliding doors, one off the kitchen nook and one off the great room that lead to an amazing South facing deck. This huge deck is perfect for entertaining and outdoor grilling all year round. Upstairs is the spacious primary bedroom suite offers a walk-in closet with cedar wood, ¾ bathroom, stunning built in window seat with storage located under a wall of Southwest facing windows. Three additional spacious bedrooms and a large full bath reside on the second floor. The lower walkout level provides incredible space for another family room as there is a bar area and a 2nd fireplace or the opportunity to redesign this area into a theatre room, game room, etc., the possibilities are endless. There is a non-conforming 6th bedroom, workshop, mechanical room, and incredible storage. With almost 5,000 total square feet, this home is situated on a 1/3 Acre + corner lot and offers Mature trees, lush green grass, and several stunning annuals to enjoy year after year. Embrace the charm "as is" or bring your design fantasies and create the home of your dreams! Here’s your chance to make ALL the choices and truly live in a space that is uniquely you. Boasting outstanding schools including Cottonwood Creek Elementary and Cherry Creek High School, mins to the entrance of the Cherry Creek State Park trail system and located close to shopping, restaurants, and the Tech Center.
- Type:
- Single Family
- Sq.Ft.:
- 3,573
- Status:
- Active
- Beds:
- 4
- Lot size:
- 0.21 Acres
- Year built:
- 1979
- Baths:
- 4.00
- MLS#:
- 8518135
- Subdivision:
- Cherry Creek Vista
ADDITIONAL INFORMATION
Welcome home! This charming single-family residence, constructed in 1979, offers comfortable living alongside modern amenities. Featuring 3 bedrooms and 3.5 bathrooms, this home includes a finished basement and hardwood flooring throughout. Its location in the heart of Englewood provides convenient access to shopping, dining, entertainment, and top-rated schools. Inside, modern conveniences such as stainless steel appliances, hardwood floors, and a cozy fireplace enhance the living space. Outside, a spacious backyard and inviting patio await, perfect for relaxation or hosting gatherings. Don't let this opportunity pass by—make this charming abode your new home sweet home!
Andrea Conner, Colorado License # ER.100067447, Xome Inc., License #EC100044283, AndreaD.Conner@Xome.com, 844-400-9663, 750 State Highway 121 Bypass, Suite 100, Lewisville, TX 75067

The content relating to real estate for sale in this Web site comes in part from the Internet Data eXchange (“IDX”) program of METROLIST, INC., DBA RECOLORADO® Real estate listings held by brokers other than this broker are marked with the IDX Logo. This information is being provided for the consumers’ personal, non-commercial use and may not be used for any other purpose. All information subject to change and should be independently verified. © 2024 METROLIST, INC., DBA RECOLORADO® – All Rights Reserved Click Here to view Full REcolorado Disclaimer
| Listing information is provided exclusively for consumers' personal, non-commercial use and may not be used for any purpose other than to identify prospective properties consumers may be interested in purchasing. Information source: Information and Real Estate Services, LLC. Provided for limited non-commercial use only under IRES Rules. © Copyright IRES |
Englewood Real Estate
The median home value in Englewood, CO is $617,000. This is higher than the county median home value of $361,000. The national median home value is $219,700. The average price of homes sold in Englewood, CO is $617,000. Approximately 64.63% of Englewood homes are owned, compared to 33.12% rented, while 2.26% are vacant. Englewood real estate listings include condos, townhomes, and single family homes for sale. Commercial properties are also available. If you see a property you’re interested in, contact a Englewood real estate agent to arrange a tour today!
Englewood, Colorado 80111 has a population of 12,310. Englewood 80111 is more family-centric than the surrounding county with 40.3% of the households containing married families with children. The county average for households married with children is 35.13%.
The median household income in Englewood, Colorado 80111 is $97,883. The median household income for the surrounding county is $69,553 compared to the national median of $57,652. The median age of people living in Englewood 80111 is 39.7 years.
Englewood Weather
The average high temperature in July is 86.2 degrees, with an average low temperature in January of 19 degrees. The average rainfall is approximately 17.5 inches per year, with 53.8 inches of snow per year.
