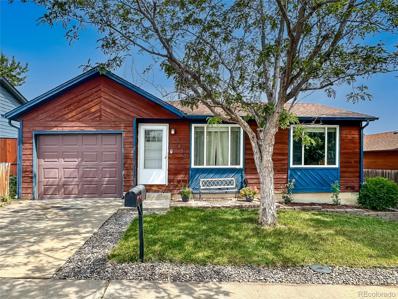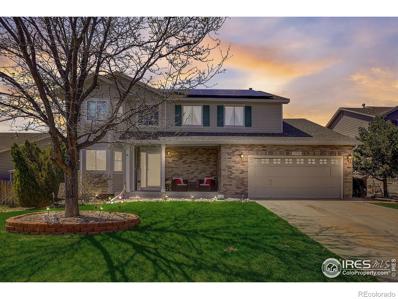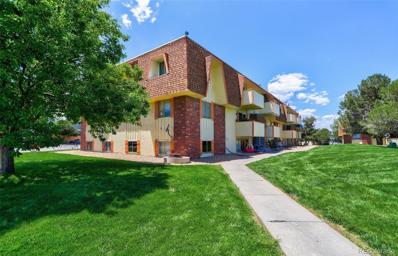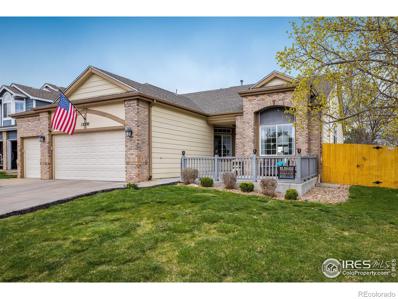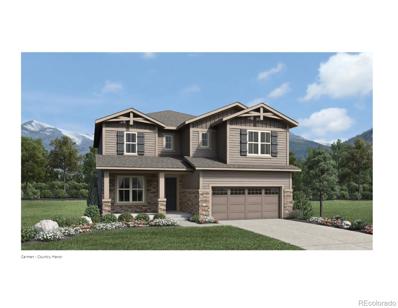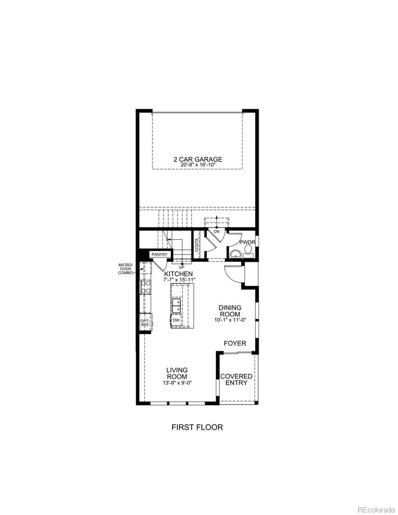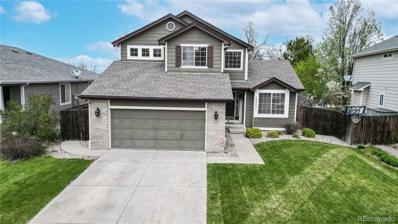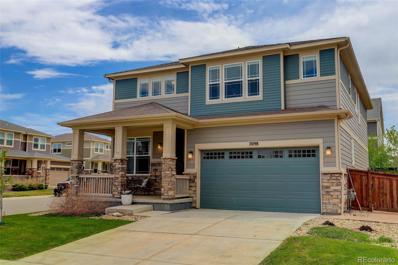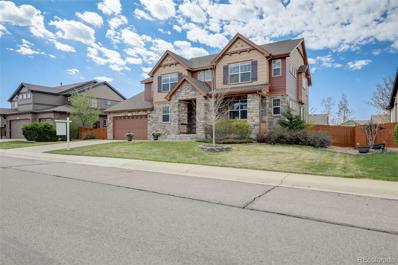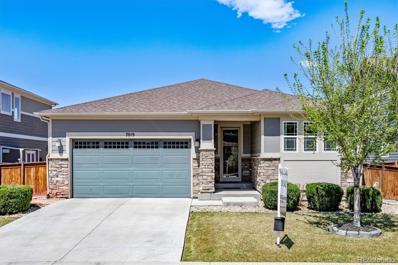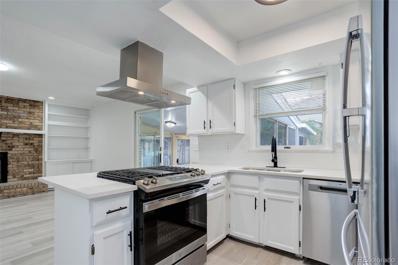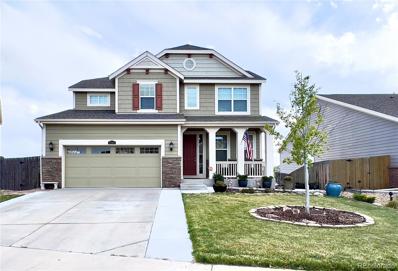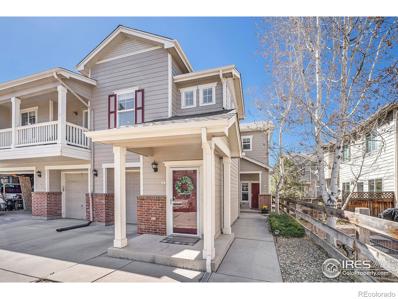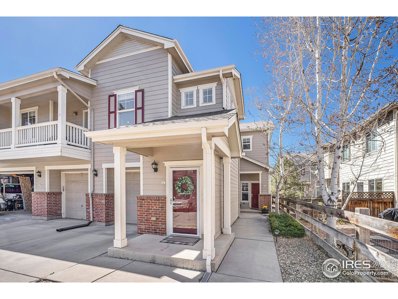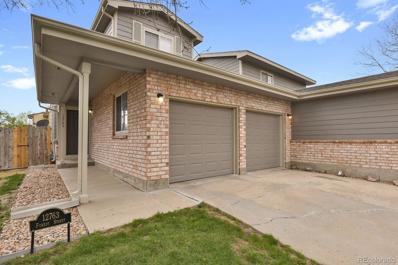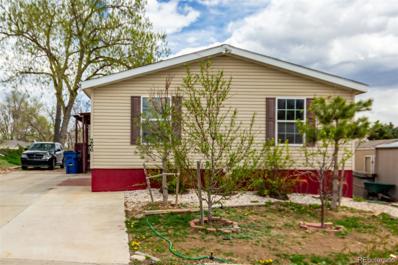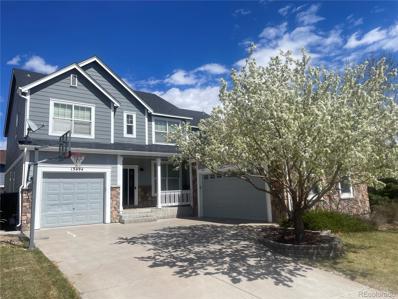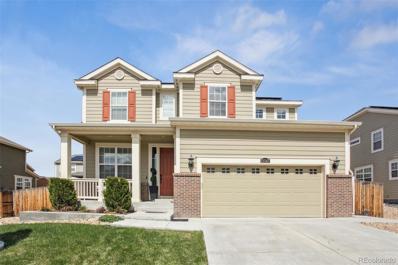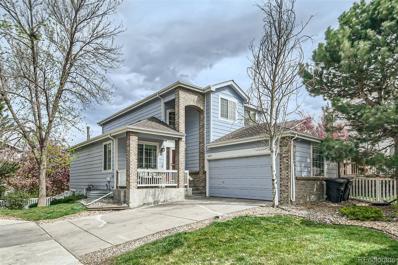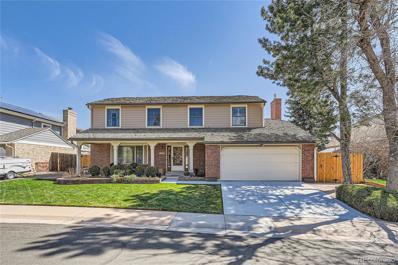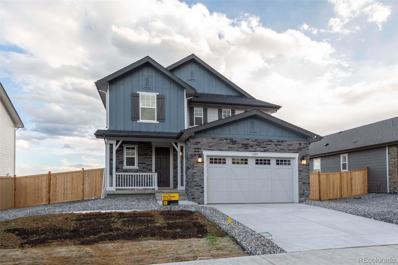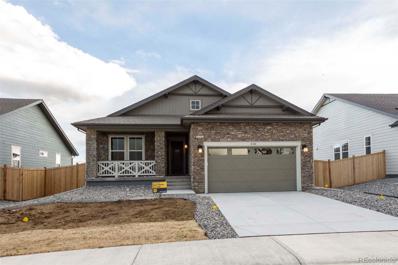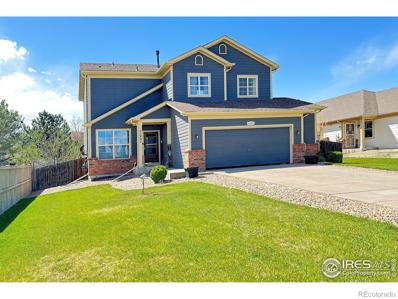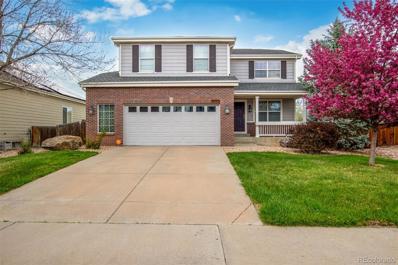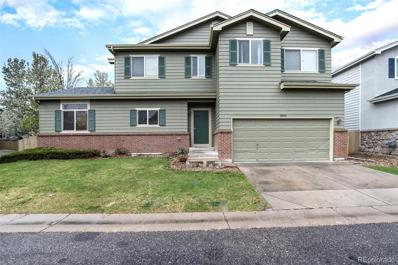Thornton CO Homes for Sale
- Type:
- Single Family
- Sq.Ft.:
- 860
- Status:
- Active
- Beds:
- 2
- Lot size:
- 0.09 Acres
- Year built:
- 1985
- Baths:
- 1.00
- MLS#:
- 2884947
- Subdivision:
- Highland Valley
ADDITIONAL INFORMATION
Welcome to this beautifully maintained and tastefully updated ranch style home! This two bed, one bath home has a convenient one-car garage and is located in a quiet and desirable non-HOA neighborhood in Thornton. Facing south, lots of natural light creates a warm and welcoming ambiance for both gatherings with loved ones or quiet relaxation. The kitchen features modern cabinetry, stainless-steel appliances, updated lighting, flooring, tile, and with more cabinet space than you will ever know what to do with. Retreat to the serene bedrooms, each offering ample space, plush carpeting, and generously sized closets. The updated bathroom features elegant fixtures, a chic vanity, and a tiled tub/shower combination for ultimate comfort and style. This home has a newer furnace, A/C system, hot water heater, carpeting, updated bathroom, lighting, fans, front door, paint inside, and an attached garage with plenty of storage. The fully fenced in yard has a large patio, professionally installed sprinkler system, and is perfect for entertaining or enjoying al fresco dining on sunny afternoons. Located near many neighborhood parks, schools, as well as a short drive from the new Thornton Town Center- featuring many shopping options and restaurants! Only minutes away from the RTD light rail station and major highways for seamless commuting. Don't miss this incredible opportunity to own a beautiful turn-key home in a great location! Schedule your showing today and make this dream home yours! Showings begin Friday, April 26th at 9:30am.
- Type:
- Single Family
- Sq.Ft.:
- 2,996
- Status:
- Active
- Beds:
- 5
- Lot size:
- 0.18 Acres
- Year built:
- 2003
- Baths:
- 4.00
- MLS#:
- IR1008109
- Subdivision:
- Northbrook
ADDITIONAL INFORMATION
Experience the perfect blend of comfort and sophistication in this stunning two-story residence nestled in the heart of Thornton. Built in 2003, this meticulously maintained home boasts a generous 2,996 square feet of living space. Featuring a total of five bedrooms, with four located on the upper level and one in the basement, this home is ideal for growing families or hosting guests. The property includes three full bathrooms and a convenient half bath, ensuring ample space for privacy and relaxation.Step inside to a layout designed for modern living, the inclusion of both a family room and a living room allows for ample space for relaxation and entertainment, accommodating both quiet evenings and gatherings. The main floor is a hub of activity, that flows seamlessly into the dining space, perfect for gatherings. The kitchen is a chef's dream, equipped with modern appliances and ample counter space, ideal for preparing delicious meals. Venture upstairs to the private family quarters, where the serene master suite offers a peaceful retreat with its own en-suite bathroom. The additional bedrooms provide flexible space for an office, craft room, or play area, tailored to meet the needs of your lifestyle. A spacious three-car garage that adds convenience and storage possibilities. The property sits on a well-sized lot, surrounded by pristine landscaping that invites outdoor activities and relaxation transform backyard perfect for relaxation and outdoor enjoyment. Located in a desirable neighborhood, this home is close to local amenities, schools, and parks, including Carpenter Park making it a perfect choice for those seeking a balance between suburban tranquility and city convenience.Offered at $635,000, this property represents a remarkable opportunity to own a piece of Thornton's finest real estate. Embrace a lifestyle of comfort and elegance at 13909 Dahlia Street, a place you can truly call home.
- Type:
- Condo
- Sq.Ft.:
- 813
- Status:
- Active
- Beds:
- 2
- Lot size:
- 0.01 Acres
- Year built:
- 1973
- Baths:
- 1.00
- MLS#:
- 7110103
- Subdivision:
- Thornton
ADDITIONAL INFORMATION
Completely renovated 2 bedroom 1 bath corner end unit garden-level condo with nothing left for you to do but move-in! This unit boasts new luxury vinyl flooring throughout, fresh neutral paint, new double pane windows, newer stainless steel appliances, new kitchen shaker cabinets with modern countertops and subway back splash, new bathroom vanity with tile, tub and shower, new lighting and so much more. With this being an end unit, there are extra windows which radiate lots of natural light into the home. Open concept layout with a cozy dining nook next to the kitchen which is adjacent to the spacious living room and two spacious bedrooms with a modern full bath. Outside, you'll enjoy having a reserved parking space and the complex has ample visitor parking for guests as well. All around outdoor green space and an awesome community pool and clubhouse for summertime enjoyment. Conveniently located near parks, open space, restaurants and shopping with easy access to downtown Denver and Boulder. The gas, water, sewer, trash, snow removal, structure and grounds maintenance are all included in the HOA dues. Don't miss out on one of the lowest priced condos in the Denver metro area perfect for a first time home buyer or and investor looking for a turn key rental.
- Type:
- Single Family
- Sq.Ft.:
- 2,597
- Status:
- Active
- Beds:
- 3
- Lot size:
- 0.2 Acres
- Year built:
- 1996
- Baths:
- 3.00
- MLS#:
- IR1008088
- Subdivision:
- The Village At Hunters Glen 2
ADDITIONAL INFORMATION
This classic ranch home in Hunters Glen is perfectly situated on a corner lot across from a cul de sac with mountain & golf course views from the back yard. This home is drenched in sunlight with its vaulted ceilings, open floor plan & windows galore. Enjoy coffee on your front patio and catch the sunset on the covered back patio while overlooking the 14th green of the Thorncreek Golf Course. As you enter the home, the living, dining, family room, kitchen and backyard flow together seamlessly with plenty of room for everyone. You will love the grand yet cozy fireplace that anchors the entertaining spaces. Everything you need is on the main floor from the office with beautiful built-ins and french doors to the primary suite, 2 secondary bedrooms, hallway bathroom & laundry. The kitchen features granite countertops, stylish backsplash, brand new stainless appliances, pantry, breakfast nook, wood flooring, new sliding glass door/window & quality cabinetry. The primary suite is truly a retreat with its vaulted ceilings and peaceful backyard views. Beautiful tile work, soaking tub, large frosted window, ample walk in closet space, granite countertops and new cabinetry throughout the 5-piece primary bath. The basement is easily suited to your needs with its open floor plan perfect for entertaining, home gym, guest room or flex space plus plenty of storage in the unfinished portion of the basement & crawlspace. Enjoy peace of mind with the radon mitigation installed, fresh interior paint, several new windows & new appliances. Don't miss the drywalled & heated garage with epoxy flooring, tons of cabinets & storage perfect for any project. Hunters Glen is quite the community with amenities for all including sand volleyball, tennis, pickleball, basketball as well as an awesome park, pool & splash pad! Just minutes away from easy commuting, fun, dining & shopping at The Orchard Town Center, Premium Outlets, Big Dry Creek Trail, Top Golf, Cabelas, recreation & more!
$810,000
6341 E 142nd Way Thornton, CO 80602
- Type:
- Single Family
- Sq.Ft.:
- 3,227
- Status:
- Active
- Beds:
- 3
- Lot size:
- 0.14 Acres
- Year built:
- 2024
- Baths:
- 3.00
- MLS#:
- 7615835
- Subdivision:
- North Hill
ADDITIONAL INFORMATION
Delivery Fall 2024. Brand new Toll Brothers Home with limited time finance incentive! This stylish Carmen home features an office off the foyer and affords a formal dining room, great room and spacious kitchen with an eat-in dining nook on the main level. The great room features soaring 19' ceilings, a cozy gas fireplace finished with light-toned tumbled marble stack-stone and a stained wood mantel. The 12-foot wide center sliding doors open the great room to a lovely covered patio where you'll enjoy time outdoors. The extensive use of stylish waterproof core flooring on the main floor of the home brings a cohesive feel to the entire main level. The kitchen features stainless steel gourmet Whirlpool appliances, including a 36" gas cook-top, upgraded Mastercraft cabinets in White Icing with black matte hardware, and a stylish pearl matte backsplash tile with a modern design. The extended kitchen island with stunning quartz countertops allows for additional storage and prep space. On the second level, a large, airy loft with upgraded wrought iron railing overlooks the great room. The spacious primary bedroom has ample windows and beautiful natural light. The spa-like ensuite bathroom features a private water closet, a deep free-standing soaking tub, and a luxe frameless glass shower enclosure with a beautiful Pebbles Mosaic tile flooring. You'll love the oversized walk-in closet. Secondary bedrooms are spacious and have large walk-in closets. The laundry is conveniently located upstairs. Professionally designer appointed features abound in this stunning Carmen home. Don't miss this opportunity to be a part of our amenity rich community in Thornton! North Hill's resort-style amenities center features community gathering rooms, a zero-entry community pool, hot tub, state of the art fitness center, trails and 9-acre park with basketball court. *Ask about our limited time 4.75% first year interest rate with 2/1 buy-down program with Toll Brothers Mortgage.
ADDITIONAL INFORMATION
Ask about special financing as low as 4.99% interest rate mortgage. Brand new McStain home with balcony and covered patio! Fenced front yard with xeriscape landscaping for super low maintenance. This stunning 2-story townhome is full of natural light and offers 1689 sq ft finished above ground. The 3 bedrooms, 2.5 bath, and 2 car garage will wow you with designer finishes throughout including luxury vinyl plank flooring, beautiful cabinetry with soft close doors and drawers, quartz countertops, matte black plumbing and lighting fixtures, and stainless-steel Whirlpool appliances. The extra space at the loft is perfect for working from home or a roomy play area. Will be complete this summer! Come check out this great community in Thornton! Pictures are from a model home with the same plan.
- Type:
- Single Family
- Sq.Ft.:
- 3,031
- Status:
- Active
- Beds:
- 5
- Lot size:
- 0.17 Acres
- Year built:
- 2000
- Baths:
- 4.00
- MLS#:
- 7206783
- Subdivision:
- Signal Creek
ADDITIONAL INFORMATION
This home is a dream come true! Idyllic location within highly sought after Signal Creek, lovingly cared for with an amazing floorplan. Newer sprawling luxury vinyl plank flooring, beautiful staircase and an abundance of natural light greet you upon entry. Enjoy the classic office with french doors and defined yet open spaces of the family room, kitchen, dining and living room all coming together to make living easy. Retreat to the primary bedroom with incredible views, five-piece bathroom and walk-in closet. Two additional bedrooms plus full bath complete the upper level. The finished lower level has multiple uses with recreation space, bathroom and two additional spaces that can function as bedrooms or hobby rooms! The quality of outdoor living and tranquility are unmatched, backing to not only a walking path, but a creek, private pond and mountain views! Relish in hot summer days at the neighborhood pool and parks. Truly a phenomenal house to make your home, call today for your exclusive showing!
- Type:
- Single Family
- Sq.Ft.:
- 2,744
- Status:
- Active
- Beds:
- 4
- Lot size:
- 0.14 Acres
- Year built:
- 2017
- Baths:
- 4.00
- MLS#:
- 7259270
- Subdivision:
- Villas At Aspen Reserve
ADDITIONAL INFORMATION
This beautiful 2 story home at Aspen Reserve in Thornton is move-in ready! The gorgeous floorplan features a large great room, convenient pocket office, a multi-use flex space at the front of the home perfect for a relaxing, reading room and a gorgeous, open kitchen- this home provides plenty of space for the whole family. Completing the main floor is an inviting family drop station just off the garage entrance with cubbies and hooks for easy organization. Upstairs the primary bedroom is a retreat of its own with a large soaking tub, double vanities and a generously sized walk-in closet complete with added built-in's. Entertaining has never been so easy with the large outdoor patio and side yard with added garden boxes. This home is only missing you and won't last long; schedule your showing today!
- Type:
- Single Family
- Sq.Ft.:
- 5,686
- Status:
- Active
- Beds:
- 8
- Lot size:
- 0.22 Acres
- Year built:
- 2009
- Baths:
- 6.00
- MLS#:
- 5606945
- Subdivision:
- Marshall Lake
ADDITIONAL INFORMATION
Exquisite eight-bedroom, six-bathroom residence with a beautifully landscaped front yard and an inviting front porch. Upon entering, be greeted by vaulted ceilings, wood floors, a formal living room, an office/bedroom, and a formal dining room. Ascend the stairs to discover five bedrooms, including the primary suite, which boasts its own separate staircase from the kitchen, an en suite five-piece bathroom with granite countertops, a spacious walk-in closet, and breathtaking Mountain Views. Two additional full bathrooms serve the four secondary bedrooms on the upper level. The kitchen features stainless steel appliances, an island, a breakfast nook, and a vast walk-in pantry. The kitchen opens up to another family room area. The finished garden level basement offers two extra bedrooms and one additional bathrooms, a media room, a gym room, ample storage, and a wet bar area. Enjoy the convenience of a three-car tandem garage and a mudroom with washer and dryer on the main floor. Outside, relax on the Trex deck or patio area in the beautifully landscaped backyard. This home offers unparalleled comfort and luxury.
- Type:
- Single Family
- Sq.Ft.:
- 3,654
- Status:
- Active
- Beds:
- 4
- Lot size:
- 0.16 Acres
- Year built:
- 2017
- Baths:
- 4.00
- MLS#:
- 7623393
- Subdivision:
- Aspen Reserve
ADDITIONAL INFORMATION
Model home finishes in this sprawling ranch in the Aspen Reserve community! Soaring ceilings in the great room with open concept floor plan great for hosting with a large kitchen island, complete with all stainless steel appliances, quartz countertops, 42" cabinets and a large pantry. The rest of the main level boasts an office, a second bedroom next to a full bathroom, laundry and powder room. Walk outside to a large deck with meticulously maintained xeriscaped yard backing to open space. The basement is professionally finished with a ton of space with a a guest ensuite, another extra bedroom and huge family room. The garage also has a electric vehicle charger as well. The wonderful Aspen Reserve community offers residents parks, basketball court, trails, and is within minutes to the Riverdale Golf Course, Adams County Fairgrounds, shopping, restaurants and major routes for easy commutes.
- Type:
- Single Family
- Sq.Ft.:
- 2,518
- Status:
- Active
- Beds:
- 3
- Lot size:
- 0.19 Acres
- Year built:
- 1983
- Baths:
- 4.00
- MLS#:
- 9522351
- Subdivision:
- Eastlake Village
ADDITIONAL INFORMATION
Beautiful Ranch Home Awaits! This home is a show stopper! New interior from the floors to the ceiling, and new paint throughout! Kitchen has brand new appliances, quartz countertops, and space for your entertaining needs! Home boasts nice refinished wood floors, grand fireplace, and the comfort of one level living! Step downstairs into the newly remodeled basement and enjoy the space of a separate guest area with brand new carpet! Basement has a large egressed window and is completed with a bathroom! Paid in full solar panels will help keep costs down! Step outside and you are greeted with a full functioning hot tub for cold winter nights or summer BBQs! This home has it all! Come and check out everything it has to offer! OPEN HOUSE Sunday 5/19/2021 from 11-2 PM Bring your buyers! Light rail is right around the corner! Having difficulty getting your buyers into a house?? Stop by and see this spacious home!!
- Type:
- Single Family
- Sq.Ft.:
- 3,267
- Status:
- Active
- Beds:
- 5
- Lot size:
- 0.15 Acres
- Year built:
- 2016
- Baths:
- 4.00
- MLS#:
- 7487935
- Subdivision:
- Amber Creek
ADDITIONAL INFORMATION
BACK ON MARKET! Buyers were unable to come through with finances. Welcome Home! This beautiful, well maintained home is located in the highly desirable Amber Creek neighborhood. This 5 bedroom, 4 bath home sits in a quiet cul-de-sac and backs to open space. The large windows throughout allow you to see the beautiful views and let in the warm Colorado sunshine. The office on the main level has French doors, and large picture window. The kitchen offers ample storage, counter space, a large pantry and island. Enjoy the gas fireplace and beautiful views from the main floor living space. Off the main level, enjoy your large covered balcony over looking the beautiful landscaped yard and mountain views. The upper level features a large primary suite, with a large walk in closet, and 5 piece bath. 3 large bedrooms, full bath and laundry finish out the upper level. The fully finished walkout basement has a large bonus room perfect for your future media room, living space with bar area, full bath and a large bedroom. Walk out the patio door to your covered patio to enjoy the beautiful space. Walk over to one of many pear trees in the summer and enjoy a treat! Concrete path around home was completed in 2022.
- Type:
- Condo
- Sq.Ft.:
- 1,191
- Status:
- Active
- Beds:
- 2
- Year built:
- 2006
- Baths:
- 2.00
- MLS#:
- IR1007953
- Subdivision:
- Thorncreek Village Condo
ADDITIONAL INFORMATION
This charming and spacious 2 bedroom 2 bathroom townhome located in a desirable community is freshly remodeled and ready for a new owner! From a welcoming foyer to a beautiful fireplace this home has it all. This home comes with tons of storage space. The kitchen includes granite counters and with the open floor plan it flows perfectly into the dining and living room. Watch the sunrise from the covered balcony or enjoy some fun in the community pool. It's conveniently located near I-25, DIA, shopping, nature trails, the light rail, Denver, and Thorncreek Golf Course. The HOA includes trash, water, a community pool, parks, and more!
$425,000
12988 Grant C Cir Thornton, CO 80241
- Type:
- Other
- Sq.Ft.:
- 1,191
- Status:
- Active
- Beds:
- 2
- Year built:
- 2006
- Baths:
- 2.00
- MLS#:
- 1007953
- Subdivision:
- Thorncreek Village Condo
ADDITIONAL INFORMATION
This charming and spacious 2 bedroom 2 bathroom townhome located in a desirable community is freshly remodeled and ready for a new owner! From a welcoming foyer to a beautiful fireplace this home has it all. This home comes with tons of storage space. The kitchen includes granite counters and with the open floor plan it flows perfectly into the dining and living room. Watch the sunrise from the covered balcony or enjoy some fun in the community pool. It's conveniently located near I-25, DIA, shopping, nature trails, the light rail, Denver, and Thorncreek Golf Course. The HOA includes trash, water, a community pool, parks, and more!
- Type:
- Townhouse
- Sq.Ft.:
- 1,241
- Status:
- Active
- Beds:
- 3
- Lot size:
- 0.08 Acres
- Year built:
- 1995
- Baths:
- 3.00
- MLS#:
- 4819802
- Subdivision:
- Deer Run
ADDITIONAL INFORMATION
Are you ready to enjoy summer in your own private yard? This sizable yard features a sprinkler system in both the front and back yards as well as a large garden box that is equipped with a dripline system. Inside you will find brand new paint and carpet throughout. The home is very tidy and ready for you to move right in. The large main floor windows provide ample natural light and overlook the lovely backyard. Additionally, the main floor provides its own half bathroom which is convenient for your guests. Upstairs you will find 3 bedrooms. The primary suite/ master bedroom has its own full bathroom, a deck that overlooks the backyard, and vaulted ceilings. The remaining two bedrooms share a spacious full bathroom with built in storage. The washer and dryer hookups are located upstairs near the large linen closet for easy use. Stay cool this summer with an A/C system that is less than a year old. The home has been well maintained; the hot water heater is also less than a year old and the furnace is 5 years old! For easy living, the home provides an attached 2-car garage. All of this with a great location and multiple parks in a walkable distance.
- Type:
- Single Family
- Sq.Ft.:
- 1,344
- Status:
- Active
- Beds:
- 3
- Year built:
- 2009
- Baths:
- 2.00
- MLS#:
- 2002518
- Subdivision:
- Redwood Estates
ADDITIONAL INFORMATION
The search is finally over! This charming 3-bedroom mobile home nestled in the Redwood Estates Community is the one you've been looking for. Explore inside to discover a welcoming living area featuring tile flooring, a designer color palette throughout, and striking vaulted ceilings. The eat-in kitchen boasts stainless steel appliances, wood cabinets for ample storage, and enough room for dining within the kitchen space, perfect for casual meals or morning coffee! The primary bedroom showcases soft carpet in all the right places, a private bathroom, and a generously sized closet for easy organization. Located just a few minutes away from parks, bus stop, and offers easy freeway access. This property represents an excellent opportunity for those seeking a comfortable and convenient living space. What are you waiting for? A deal like this will not last long! ***BONUS *** Enjoy the upcoming summer with some fruit trees, peaches, and cherries that have just started blooming!
- Type:
- Single Family
- Sq.Ft.:
- 4,190
- Status:
- Active
- Beds:
- 5
- Lot size:
- 0.18 Acres
- Year built:
- 2005
- Baths:
- 5.00
- MLS#:
- 7895773
- Subdivision:
- Homestead Hills
ADDITIONAL INFORMATION
Come check out this great home in this great neighborhood. The open floor plan is great for everything. This home includes five spacious bedrooms, all of which have great closet space including walk-ins in four of them. The primary bedroom is very large and includes a five piece bathroom, fireplace and enormous closet. There are two bedrooms on the upper floor that share a jack and Jill bathroom and the last upper bedroom has its own full bathroom. The main floor is very open with a spacious kitchen that opens to the family room that also has a fireplace. The main floor also has a very useful office. Laundry is located on the main floor. The finished basement has a large bedroom and 3/4 bathroom along with two large family/living rooms. The oversized garage space is perfect for parking your vehicles along with storing other items. There are a total of 3 garage spaces. In the backyard you will find a fire pit along with an area that has planters for a garden. Buyer to verify all measurements.
$725,000
13347 Olive Way Thornton, CO 80602
- Type:
- Single Family
- Sq.Ft.:
- 3,160
- Status:
- Active
- Beds:
- 5
- Lot size:
- 0.16 Acres
- Year built:
- 2016
- Baths:
- 4.00
- MLS#:
- 7245942
- Subdivision:
- Amber Creek
ADDITIONAL INFORMATION
Welcome to this Beautiful Home in Amber Creek. The main and upper level include gorgeous laminate hardwood flooring throughout. Beautiful office with French doors, which allows for great workspace. The kitchen has been remolded with high-end decor and is sure to impress family and friends. The basement offers a gym, optional 5th bedroom/ or movie room, and beautiful bathroom. This home also comes with Solar Panels that you only have to pay for energy usage on. Enjoy the large yard and covered patio for gatherings and relaxation. This home has been remodeled and shows better than most model homes. Ask about a rate buy-down!! Walking distance to New King Soopers Market. This home won't last long so schedule your showing today
- Type:
- Single Family
- Sq.Ft.:
- 3,112
- Status:
- Active
- Beds:
- 6
- Lot size:
- 0.11 Acres
- Year built:
- 2001
- Baths:
- 4.00
- MLS#:
- 1750012
- Subdivision:
- Colony Glen
ADDITIONAL INFORMATION
Welcome to this spacious home offering 6 bedrooms plus an office. As you enter, you will find vaulted ceilings and newer paint. The primary bedroom is a peaceful retreat complete with a private bathroom. The kitchen features granite countertops, while the gas fireplace adds a cozy touch to the living area. Enjoy grilling on the balcony or perhaps morning coffee or evening drinks. The HOA dues cover grass mowing making the small yard maintenance a breeze. This home is also conveniently located close to many amenities, making it the perfect choice for those seeking a comfortable and convenient lifestyle. Come see this home, you don't want to miss it!
- Type:
- Single Family
- Sq.Ft.:
- 2,206
- Status:
- Active
- Beds:
- 4
- Lot size:
- 0.19 Acres
- Year built:
- 1979
- Baths:
- 4.00
- MLS#:
- 8438854
- Subdivision:
- Summit Grove
ADDITIONAL INFORMATION
Welcome to Summit Grove, where impeccable craftsmanship meets serene tranquility. As you approach this remarkable residence, the meticulously manicured front yard hints at the oasis that awaits within. Step through the threshold, and you're greeted by a symphony of style and elegance that permeates every corner of this exquisite home. From the gleaming wood floors to the meticulously updated kitchen, every detail reflects a commitment to quality and refinement. The downstairs area unveils a hidden retreat, where the elegant library beckons you to lose yourself in its embrace. A full bathroom and ample storage space ensure both convenience and functionality, catering to the needs of modern living. Ascending to the upper level, the spacious primary suite awaits, offering a sanctuary of comfort and relaxation. Here, a large soaking tub invites you to unwind, while a walk-in shower provides a rejuvenating escape from the stresses of the day. Venturing outdoors, the backyard unveils a breathtaking sanctuary designed to enchant the senses. A covered patio offers the perfect setting for al fresco dining or leisurely lounging, while an incredible water feature creates a mesmerizing focal point, echoing the natural beauty of Colorado's landscapes. In every aspect, from the meticulously maintained grounds to the thoughtfully designed interior spaces, this Summit Grove home exudes a sense of peace and tranquility that transcends the ordinary. It's not just a place to live; it's a haven where every moment is infused with beauty, comfort, and a profound appreciation for the finer things in life. Welcome home!
Open House:
Sunday, 6/2 12:00-4:00PM
- Type:
- Single Family
- Sq.Ft.:
- 2,192
- Status:
- Active
- Beds:
- 3
- Lot size:
- 0.16 Acres
- Year built:
- 2023
- Baths:
- 3.00
- MLS#:
- 4834699
- Subdivision:
- Windsong
ADDITIONAL INFORMATION
This lovely two-story home features and open floor plan with 9ft ceilings and a spacious great room and kitchen. The kitchen has an over-sized island for extra seating, features 42-in upgraded Timberlake cabinets in Latte and White quartz counter tops, GE stainless steel appliances including a gas range, dishwasher and microwave. The spacious primary suite boasts 2 walk-in closets and the bath showcases a dual vanity sink and large seated shower with the decorative tile. The main living space, bathrooms, kitchen and laundry room have upgraded low-maintenance plank flooring. The extended two car garage and full unfinished basement will give ample space for storage. Relax outdoors and share some family time in the private backyard. The Listing Team represents builder/seller as a Transaction Broker.
- Type:
- Single Family
- Sq.Ft.:
- 1,807
- Status:
- Active
- Beds:
- 3
- Lot size:
- 0.16 Acres
- Year built:
- 2023
- Baths:
- 2.00
- MLS#:
- 2919828
- Subdivision:
- Windsong
ADDITIONAL INFORMATION
This lovely ranch home features and open floor plan with 9ft ceilings and a spacious great room with a cozy fireplace. The roomy kitchen with an over-sized island for extra seating, features upgraded 42-in Timberlake Barnett cabinets in light gray, white quartz counter tops, GE stainless steel appliances including a gas range, dishwasher and microwave. Larger office space. The spacious primary suite boasts a large walk-in closet and the bath showcases a dual vanity sink and large seated shower with the decorative tile. The main living space, bathrooms, kitchen and laundry room have upgraded low-maintenance plank flooring. The extended two car garage and partial unfinished basement will give ample space for storage. Relax outdoors and share some family time in the private backyard. The Listing Team represents builder/seller as a Transaction Broker.
$579,900
11251 Jersey Way Thornton, CO 80233
- Type:
- Single Family
- Sq.Ft.:
- 2,273
- Status:
- Active
- Beds:
- 5
- Lot size:
- 0.17 Acres
- Year built:
- 2003
- Baths:
- 5.00
- MLS#:
- IR1007753
- Subdivision:
- Skylake Ranch
ADDITIONAL INFORMATION
$10,000.00 lowered!!!Welcome to a beautiful and well taken care of home in the town of Thornton. This home is located in a very desirable neighborhood and a prime location, easy access to Denver, Boulder, Westminster, Commerce City and DIA. Tucked in the corner and a cul-de-sac, overlooking the greenbelt space. This well maintained home has 5 bedroom, 4.5 bath, 90% finished basement, surrounded by privacy fences and a beautiful backyard. The house is freshly painted, carpet cleaned and ready to welcome its new owners. Make this charming home yours, contact agent with any questions.
- Type:
- Single Family
- Sq.Ft.:
- 2,410
- Status:
- Active
- Beds:
- 4
- Lot size:
- 0.14 Acres
- Year built:
- 2002
- Baths:
- 3.00
- MLS#:
- 2559341
- Subdivision:
- Lambertson Lakes
ADDITIONAL INFORMATION
LOCATION, LOCATION, LOCATION! Discover the epitome of suburban living in this remarkable 4 bed, 2.5 bath two-story home in the desirable Lambertson Lakes. A nice curb appeal, cozy front porch, and a 2.5-car garage are just the beginning. Enter to find a living & dining room combo and a family room that opens to the kitchen! The inviting ambiance is enhanced by a charming fireplace, adding warmth and character. Recently remodeled in 2024, the impressive kitchen boasts granite counters, built-in appliances, and ample cabinetry. Plus, there is a Culligan whole house water filtration system with a reverse osmosis tap at the kitchen sink. This residence offers a highly sought-after floor plan featuring 4 bedrooms and a versatile loft, all located on the upper floor for privacy & convenience! Primary and secondary bathrooms are updated with modern granite countertops. Let's not forget the spacious basement! This space allows you to tailor it to your preferences, transforming it into a personalized area such as a home theater, gym, or extra bedroom. Built for comfort and efficiency, the home includes a new Amana furnace & A/C system installed in 2016 and a durable Class IV roof added in 2021. Outside, the lovely backyard beckons with a covered patio, nice trees, and a raised garden bed. Pet owners will love the large dog run & doggie door, perfect for your furry friends. PLUS! Situated to maximize privacy & views, this home benefits from an open space behind the property, providing clear views and a tranquil setting. A meticulously maintained gem with many UPGRADES you need to check out! Don't miss this opportunity!
- Type:
- Single Family
- Sq.Ft.:
- 2,000
- Status:
- Active
- Beds:
- 4
- Lot size:
- 0.09 Acres
- Year built:
- 2003
- Baths:
- 3.00
- MLS#:
- 3291124
- Subdivision:
- Hunters Chase
ADDITIONAL INFORMATION
BRAND NEW $17,000 ROOF WITH TRANSFERABLE WARRANTY! New interior and exterior paint, new stove/oven, microwave, and toilets. Newer sleek dark granite countertops and modern kitchen sink/faucet, refinished flooring, window blinds, high ceilings. The seller completely updated this beautiful, bright, large home including new paint inside and outside! The main floor has one bedroom with a 3/4 bath. Upstairs, there are 3 bedrooms with 2 full baths including a huge master bed with sitting area, and luxurious 5-piece master bath with double sink. The spacious unfinished basement gives this home unlimited possibility to add additional family room, bedroom, and bath. Located in a quiet cul-de-sac and conveniently located near shops, restaurants, park, freeway. ***Home is in moderate area that qualifies for reduced rate 30-year Fixed Community Reinvestment Act (CRA) Loan. Down payment as low as 3% of the Purchase Price. Lender paid Mortgage Insurance. There is no Origination Fee or Underwriting Fee. First Time Home Buyer can get $1,500 to $3,000 in Closing Cost Assistance. Debt to Income ratio can be as high as 50% with qualifying credit (primary home only). As of 04/29/24 the interest rate is 6.875%. All measurement, square footage, HOA, schools and taxes are deemed reliable but should be verified by buyers or buyers' agent.
Andrea Conner, Colorado License # ER.100067447, Xome Inc., License #EC100044283, AndreaD.Conner@Xome.com, 844-400-9663, 750 State Highway 121 Bypass, Suite 100, Lewisville, TX 75067

The content relating to real estate for sale in this Web site comes in part from the Internet Data eXchange (“IDX”) program of METROLIST, INC., DBA RECOLORADO® Real estate listings held by brokers other than this broker are marked with the IDX Logo. This information is being provided for the consumers’ personal, non-commercial use and may not be used for any other purpose. All information subject to change and should be independently verified. © 2024 METROLIST, INC., DBA RECOLORADO® – All Rights Reserved Click Here to view Full REcolorado Disclaimer
| Listing information is provided exclusively for consumers' personal, non-commercial use and may not be used for any purpose other than to identify prospective properties consumers may be interested in purchasing. Information source: Information and Real Estate Services, LLC. Provided for limited non-commercial use only under IRES Rules. © Copyright IRES |
Thornton Real Estate
The median home value in Thornton, CO is $521,000. This is higher than the county median home value of $333,300. The national median home value is $219,700. The average price of homes sold in Thornton, CO is $521,000. Approximately 67.96% of Thornton homes are owned, compared to 28.24% rented, while 3.8% are vacant. Thornton real estate listings include condos, townhomes, and single family homes for sale. Commercial properties are also available. If you see a property you’re interested in, contact a Thornton real estate agent to arrange a tour today!
Thornton, Colorado has a population of 132,310. Thornton is more family-centric than the surrounding county with 40.01% of the households containing married families with children. The county average for households married with children is 37.79%.
The median household income in Thornton, Colorado is $73,517. The median household income for the surrounding county is $64,087 compared to the national median of $57,652. The median age of people living in Thornton is 33.7 years.
Thornton Weather
The average high temperature in July is 91.3 degrees, with an average low temperature in January of 17.6 degrees. The average rainfall is approximately 17 inches per year, with 40.6 inches of snow per year.
