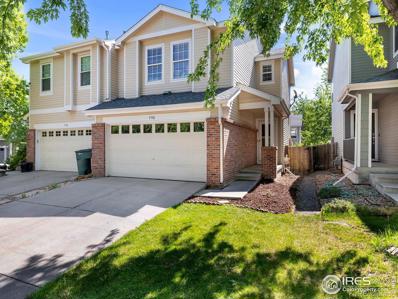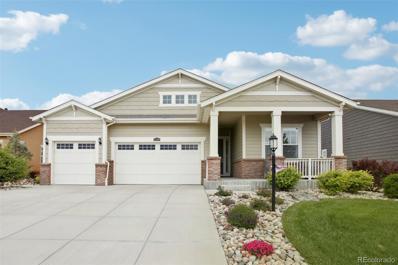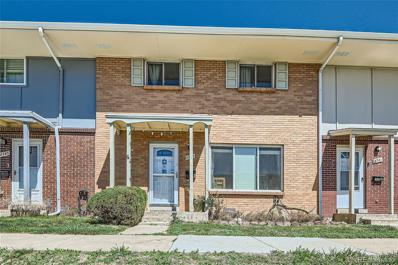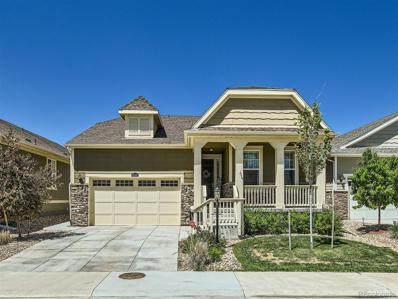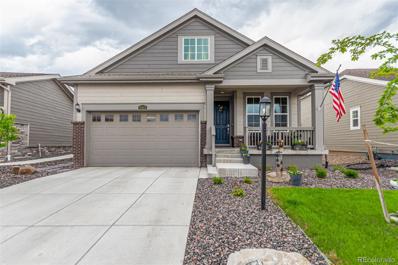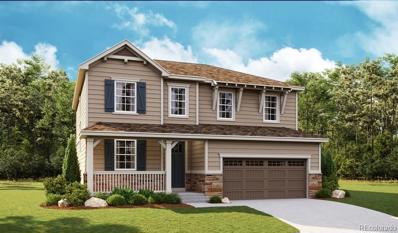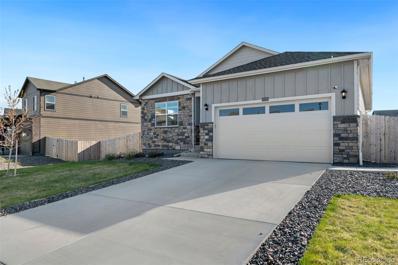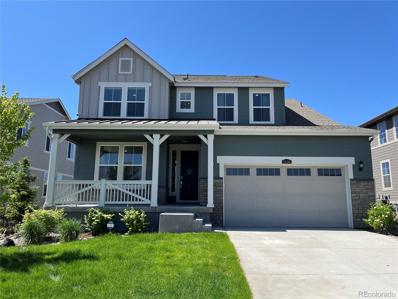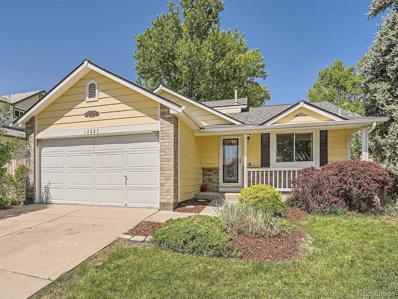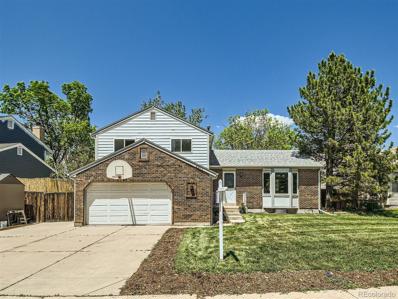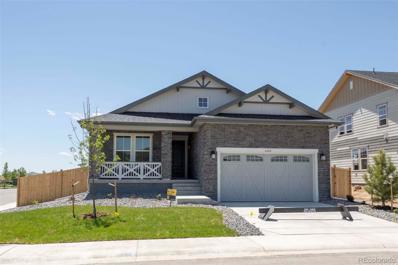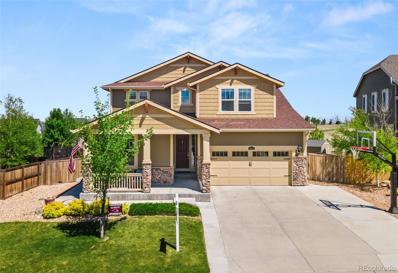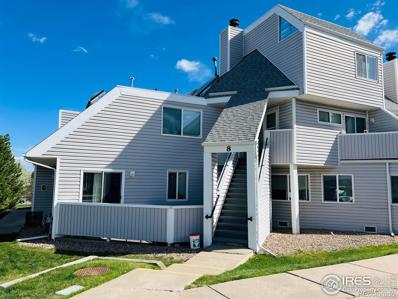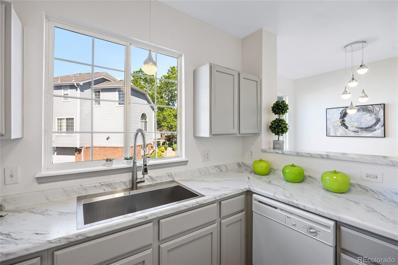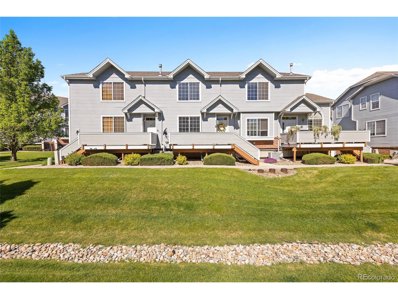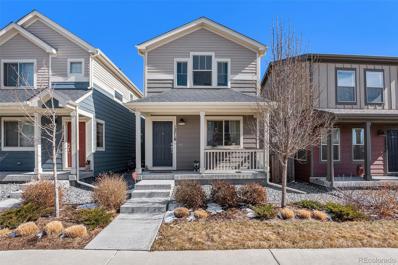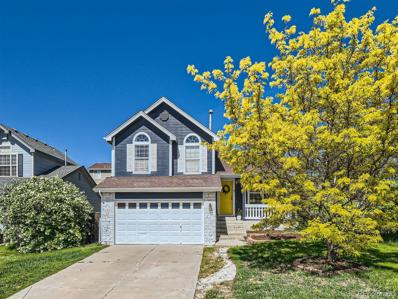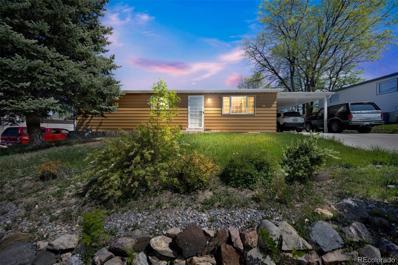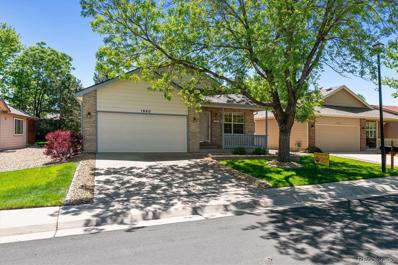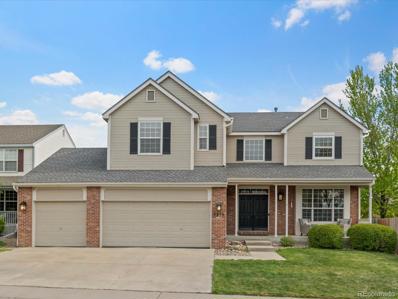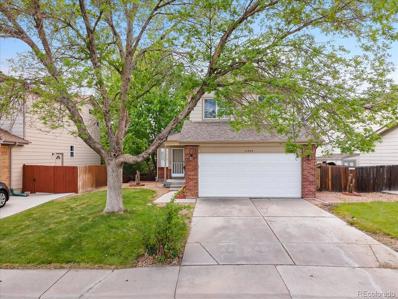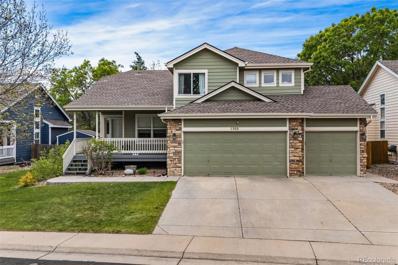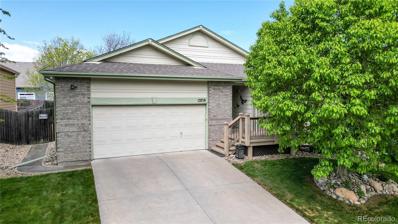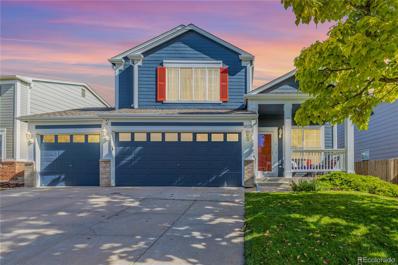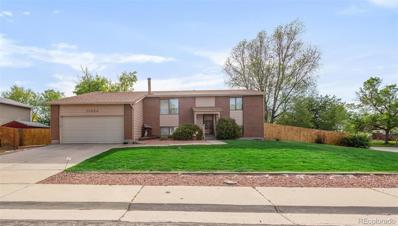Thornton CO Homes for Sale
- Type:
- Multi-Family
- Sq.Ft.:
- 1,388
- Status:
- Active
- Beds:
- 3
- Lot size:
- 0.07 Acres
- Year built:
- 2001
- Baths:
- 3.00
- MLS#:
- IR1010146
- Subdivision:
- Villages North
ADDITIONAL INFORMATION
This townhome, featuring a 2-car attached garage, is ideally situated for commuters, being close to I-25 and the outlet mall. The main floor showcases a kitchen with new white cabinets, granite countertops, and stainless steel appliances. Its open-concept design allows for seamless flow into the living area, which includes a gas fireplace, and extends to a fully fenced backyard. Upstairs, you'll find an owner's bedroom with an en-suite bath, two additional bedrooms, another bathroom, and a convenient laundry room. *SELLER IS OFFERING A $5,000 SELLERS CONCESSION.*
- Type:
- Single Family
- Sq.Ft.:
- 3,506
- Status:
- Active
- Beds:
- 4
- Lot size:
- 0.19 Acres
- Year built:
- 2018
- Baths:
- 4.00
- MLS#:
- 6925281
- Subdivision:
- Heritage Todd Creek
ADDITIONAL INFORMATION
This gorgeous Ranch smart home offers 2 homes in one. The fully finished walk-out basement has it's own kitchen, family room, laundry, primary bedroom/ bath, and much more. This gorgeous home ideally faces the 16th hole Todd Creek Golf Course (no homes blocking view) and backs to a reservoir. This lot that backs to water is almost impossible to find (you must see the photos). The main level offers 9' ceilings, open floorplan, beautiful kitchen, huge primary bedroom, dream bathroom, and much more. Located in the highly sought after resort-style gated community of Heritage Todd Creek. This amazing neighborhood is for active adults ages 55 & up, offering many amenities including restaurant, clubhouse, golf course, fitness center, sport courts, indoor and outdoor swimming pools as well as pickleball, educational opportunities, social gatherings and clubs. Quick easy access to E470, 20 minutes from DIA, and 30 min to downtown Denver. Huge incentive when using preferred lender. This home won't last long.
- Type:
- Condo
- Sq.Ft.:
- 1,536
- Status:
- Active
- Beds:
- 4
- Year built:
- 1966
- Baths:
- 2.00
- MLS#:
- 4631419
- Subdivision:
- Park North
ADDITIONAL INFORMATION
Ready for your new home? This home is conveniently located close to grocery stores, parks, and entrance to I-25 and US-36. Tucked away in a quiet neighborhood, this home has THREE deeded (2 covered), parking spaces! Many guest parking in parking lot. There is plenty of space for your family with 4 upstairs bedrooms, and private backyard (with storage). HOA includes monthly water usage, sidewalk snow removal, trash pick-up, private community pool, common area landscaping. HOA replaced roof 2023. School bus stop just 5-minute walk away near Bell Roth Park. 5-minute walk to Water World.
- Type:
- Single Family
- Sq.Ft.:
- 1,749
- Status:
- Active
- Beds:
- 2
- Lot size:
- 0.14 Acres
- Year built:
- 2018
- Baths:
- 2.00
- MLS#:
- 9771280
- Subdivision:
- Heritage Todd Creek
ADDITIONAL INFORMATION
Beautiful ranch style home with gorgeous views of the Front Range! This beautifully cared for home was built in 2018 with numerous improvements and upgrades. This vibrant community, designed for active adults aged 55+, offers an array of amenities including a restaurant, clubhouse, golf course, indoor and outdoor pools, tennis, pickleball, and more! Step inside this east-facing home to experience breathtaking mountain and sunset views from the open-concept kitchen/living area and covered back porch. The spacious gourmet kitchen is perfect for entertaining and boasts granite countertops, stainless steel appliances, large island with seating, double oven and 5 burner gas range, ample storage and a convenient walk-in pantry. The luxurious primary bedroom featuring a raised tray ceiling, bay window, large walk-in closet and a 4-piece bath with a large shower complete with bench seating. An additional bedroom and office on the main level gives you ample space for guests and remote work. Additional features include a central A/C, ceiling fans, conveniently located laundry room and mudroom. The full unfinished basement, has 1728 square feet, and provides endless possibilities for expansion and storage. Conveniently located less than 20-30 minutes from Denver and Denver International Airport.
$619,900
15923 Xanthia Way Thornton, CO 80602
- Type:
- Single Family
- Sq.Ft.:
- 1,760
- Status:
- Active
- Beds:
- 3
- Lot size:
- 0.14 Acres
- Year built:
- 2022
- Baths:
- 3.00
- MLS#:
- 7902698
- Subdivision:
- Heritage Todd Creek
ADDITIONAL INFORMATION
Welcome to this stunning ranch-style home with 3 bedrooms, 2 bathrooms, an office, and an attached 2-car finished garage with an amazing workshop & epoxy floors!. This home is nestled along the center portion on a fabulous cul de sac of Todd Creek Golf Club and offers pride of ownership! Situated in an Active Adult Community, this beauty offers striking brick detailing, an inviting front porch and beautiful professional side and backyard landscaping, perfect for entertaining. Be greeted by a charming foyer that ushers you to the spacious open layout filled with abundant natural and recessed light. This gem exudes elegance with its high ceilings, a calming color scheme, and engineered vinyl plank (EVP) flooring. The spotless kitchen is outfitted with sparkling stainless steel appliances, quartz counters, handsome wood cabinetry with crown molding, a handy pantry, and a sizable island with a breakfast bar perfect for casual dining. You'll love the practical den ideal for a home office! Retreat to the carpeted main suite, highlighting a private bathroom with dual sinks, a seat-in glass shower, and a walk-in closet. Secondary bedrooms have plush carpeting and one with its own bathroom. The serene backyard invites you to relax under the covered patio and have fun BBQs! What are you waiting for? Make this gem yours now!
- Type:
- Single Family
- Sq.Ft.:
- 3,762
- Status:
- Active
- Beds:
- 5
- Lot size:
- 0.16 Acres
- Year built:
- 2024
- Baths:
- 4.00
- MLS#:
- 2602875
- Subdivision:
- Creekside Village
ADDITIONAL INFORMATION
**!!READY SUMMER 2024!!**This Hemingway comes ready to impress with two stories of smartly inspired living spaces and designer finishes throughout. The main floor is ideal for entertaining with its open layout. The great room welcomes you to relax near the fireplace and offers views of the covered patio. The gourmet kitchen impresses any level of chef with its large quartz center island, walk-in pantry and stainless steel appliances and flows into a beautiful sunroom. A flex room, powder bath and mudroom complete the main floor. Retreat upstairs to find three generous bedrooms with a shared bath that provides ideal accommodations for family or guests. A comfortable loft and the laundry room rests near the primary suite which showcases a private five piece bath and spacious walk-in closet. If that wasn't enough, this home includes a finished basement that boasts a wide-open rec room, an additional bedroom and a shared bath.
- Type:
- Single Family
- Sq.Ft.:
- 1,514
- Status:
- Active
- Beds:
- 3
- Lot size:
- 0.2 Acres
- Year built:
- 2023
- Baths:
- 2.00
- MLS#:
- 4321895
- Subdivision:
- Timberleaf
ADDITIONAL INFORMATION
Welcome to Desirable Timberleaf! Home completed in June 2023! Note all the additional things the seller is including! This open-concept floorplan offers 3 bedrooms, 1.75 baths, and an attached two-car garage with openers. Embrace the Luxury Vinyl plank flooring throughout the open areas. Primary bedroom ensuite bath and walk-in closet. Complemented by a sophisticated kitchen, featuring a gas stove, island, stainless steel appliances, granite countertops, and an oversized pantry. Step outside to discover front yard and backyard landscaping and fencing that enhances privacy and an extended patio. Additionally, this property boasts air conditioning and a tankless water heater, solar panels, and a Tesla Battery for your year-round comfort. Experience the convenience of America's Smart Home Package included with this home. Don't delay any longer - seize the opportunity to explore all the incredible features this home offers today! Convenient to Highway 85, Toll Roads, Parks, Golfing and Shopping.
- Type:
- Single Family
- Sq.Ft.:
- 2,576
- Status:
- Active
- Beds:
- 3
- Lot size:
- 0.14 Acres
- Year built:
- 2021
- Baths:
- 4.00
- MLS#:
- 4934025
- Subdivision:
- Willow Bend
ADDITIONAL INFORMATION
Available for Move-In November 2024! This gorgeous 2-story Ashbrook is the model and features 3 beds, 3.5 baths, dining & great rooms, study, kitchen, loft, 3 car garage (2 + 1 tandem) and unfinished basement. Beautiful upgrades and finishes including vinyl plank flooring, stainless steel appliances and more. Lennar provides the latest in energy efficiency and state of the art technology with several fabulous floorplans to choose from. Energy efficiency, and technology seamlessly blended with luxury to make your new house a home. Willow Bend offers single family homes for every lifestyle. Close to dining, shopping, entertainment and other amenities. Welcome Home! This home is the model and sold as-is. Staging furniture is available for separate purchase.
- Type:
- Single Family
- Sq.Ft.:
- 1,625
- Status:
- Active
- Beds:
- 4
- Lot size:
- 0.14 Acres
- Year built:
- 1996
- Baths:
- 2.00
- MLS#:
- 7748635
- Subdivision:
- Concord
ADDITIONAL INFORMATION
***$5000 CONCESSION OFFERED WITH FULL-PRICE OFFER*** Welcome to 12025 Grape St! This charming single-family home offers 1826 square feet of open and comfortable living space, featuring four spacious bedrooms and two bathrooms, with brand new tile and carpet installed just last week. The freshly painted interior creates a bright and welcoming atmosphere throughout the entire living space, and comfort is guaranteed with a new heating and AC system installed in 2020. Enjoy the updated landscaping in both front and back yards, perfect for the sunny months ahead! The exterior irrigation system keeps the lush landscaping vibrant year-round. The home boasts a new roof installed in 2018, Champion windows added in 2022, both ensuring energy efficiency and aesthetic appeal. Stay connected with Centurylink fiber cable available in the neighborhood. Nestled in a the friendliest part of Thornton, HOA-free, this home is just a short stroll from the beautiful Skylake Park and Mayfield Park, perfect for outdoor enthusiasts. Plus, it’s conveniently located within walking distance of Thornton's top-rated schools. Don’t miss out on this wonderful opportunity to make this delightful house your new home!
- Type:
- Single Family
- Sq.Ft.:
- 2,446
- Status:
- Active
- Beds:
- 3
- Lot size:
- 0.2 Acres
- Year built:
- 1980
- Baths:
- 3.00
- MLS#:
- 9886214
- Subdivision:
- Woodglen Meadows
ADDITIONAL INFORMATION
DO NOT MISS OUT ON THIS BEAUTIFULLY UPDATED 3 BED / 3 BATH HOME IN POPULAR WOODGLEN MEADOWS! Enjoy quiet evenings in the BIG PRIVATE back yard with 3 decks, a garden area and fire pit. The open floor plan includes formal living and dining room and a cozy fireplace. The homeowner had new carpet installed and just renovated the kitchen. The A/C Unit, Furnace and Water Heater are all NEW. The primary suite has access to a private full bathroom. The basement is finished and ideal for office space, family room or exercise area. The driveway has extra room for a camper or boat. Xfinity home alarm installed. This ideal home is adjacent to Woodglen Meadows Park and Open Space and easily accessible to trails. And it's in in the Adams County 1`2 Five Star School District! Priced to sell this will not be on the market for long! Showings begin Thursday 5/23. Don't forget to check out the VIRTUAL TOUR!
- Type:
- Single Family
- Sq.Ft.:
- 1,807
- Status:
- Active
- Beds:
- 3
- Lot size:
- 0.16 Acres
- Year built:
- 2024
- Baths:
- 1.00
- MLS#:
- 5879761
- Subdivision:
- Windsong
ADDITIONAL INFORMATION
This lovely ranch home features and open floor plan with 9ft ceilings and a spacious great room with room for entertaining family and friends. The roomy kitchen with an over-sized island for extra seating, features 42-in Timberlake Barnett Standard Overlay cabinets in linen (white) duraform, gray quartz countertops, GE stainless steel appliances including a gas range, microwave, and dishwasher. It also includes a large, private office space. The spacious primary suite boasts a large walk-in closet and the bath showcases a dual vanity sink and large seated shower with the decorative tile. The main living space, bathrooms, kitchen and laundry room have upgraded low-maintenance plank flooring. The extended two car garage and full unfinished basement will give ample space for storage. Relax outdoors and share some family time in the private backyard or beautiful covered back porch. The Listing Team represents builder/seller as a Transaction Broker.
$840,000
14044 Hudson Way Thornton, CO 80602
- Type:
- Single Family
- Sq.Ft.:
- 3,296
- Status:
- Active
- Beds:
- 5
- Lot size:
- 0.18 Acres
- Year built:
- 2016
- Baths:
- 5.00
- MLS#:
- 4823988
- Subdivision:
- Lewis Pointe
ADDITIONAL INFORMATION
Welcome to the stunning Hayden model by Lennar Homes, built in 2016 this home is where luxury and versatility meet. Situated in the highly sought-after Adams12 Star School District, this spacious 4-bedroom primary house boasts a unique feature—an attached separate living quarters, perfect for multi-family living. The Next Gen living The space includes a fantastic kitchen net area, a cozy living space, a convenient laundry area, and a modern bathroom—providing privacy and comfort for extended family members or guests.The primary house and next gen space separated by a door keeping both homes private. Step inside the primary home and be greeted by elegance and charm. With an additional 4 bedrooms and an unfinished basement, there's ample space for the whole family to grow and thrive.The gourmet kitchen is a chef's dream, featuring high-end appliances, sleek countertops, and ample storage space. Enjoy many meals in the cozy breakfast nook or entertain guests in the separate dining space. Relax by the gas fireplace in the spacious living room, perfect for gatherings and creating lasting memories. Outside, the landscaping is complete, providing a space this summer for outdoor relaxation and entertainment. And with solar panels, you can enjoy energy efficiency while reducing your carbon footprint. Lewis point is the perfect neighborhood with parks and trails all around! Conveniently located close to shopping, entertainment, and minutes away from downtown Denver and Boulder, this home offers the perfect blend of suburban tranquility and urban convenience. Don't miss out on the opportunity to own this showstopper of a home. Contact me today to schedule your private tour. I would love to help you turn this house into your Future home!
- Type:
- Condo
- Sq.Ft.:
- 825
- Status:
- Active
- Beds:
- 2
- Lot size:
- 0.1 Acres
- Year built:
- 1983
- Baths:
- 1.00
- MLS#:
- IR1010126
- Subdivision:
- Star Point
ADDITIONAL INFORMATION
Great location! Adjacent to neighborhood park, minutes to I-25 & HWY 36. Easy commute to downtown Denver, Boulder & Northern Colorado. Ground level unit w. private courtyard, open concept, welcoming layout w. double sided wood burning fireplace & new electrical panel 03/2024. Property needs a little TLC, ideal for first time home buyers whose willing to invest some of their time & reap the reward of their handy works & sweat equity. Seller has priced the property appropriately & it is SOLD-AS-IS. Seller has never lived at the property, therefore seller is not able to provide buyer with a Seller's Property Disclosure. Buyer and Selling Broker to verify all information. Listing broker is related to seller.
- Type:
- Townhouse
- Sq.Ft.:
- 1,290
- Status:
- Active
- Beds:
- 2
- Year built:
- 1999
- Baths:
- 3.00
- MLS#:
- 3767384
- Subdivision:
- Oakshire
ADDITIONAL INFORMATION
This gracious townhome has been completely updated with modern touches featuring light gray kitchen cabinets paired with white countertops, and a designer sink. A walk-in pantry affords ample storage and all appliances are included. The living room boasts a cozy fireplace and high ceilings. The bright and inviting floor plan offers two bedroom suites each having its own full bath and large closet. Move-in ready with fresh paint, new carpet and flooring throughout. Enjoy having plenty of storage throughout the home and an attached two-car garage. Located next to green space, close to shopping, highway access, and light rail. This home offers an opportunity one shouldn't want to miss!
$400,000
4010 E 119th B Pl Thornton, CO 80233
- Type:
- Other
- Sq.Ft.:
- 1,290
- Status:
- Active
- Beds:
- 2
- Year built:
- 1999
- Baths:
- 3.00
- MLS#:
- 3767384
- Subdivision:
- Oakshire
ADDITIONAL INFORMATION
This gracious townhome has been completely updated with modern touches featuring light gray kitchen cabinets paired with white countertops, and a designer sink. A walk-in pantry affords ample storage and all appliances are included. The living room boasts a cozy fireplace and high ceilings. The bright and inviting floor plan offers two bedroom suites each having its own full bath and large closet. Move-in ready with fresh paint, new carpet and flooring throughout. Enjoy having plenty of storage throughout the home and an attached two-car garage. Located next to green space, close to shopping, highway access, and light rail. This home offers an opportunity one shouldn't want to miss!
- Type:
- Single Family
- Sq.Ft.:
- 1,371
- Status:
- Active
- Beds:
- 3
- Lot size:
- 0.05 Acres
- Year built:
- 2020
- Baths:
- 3.00
- MLS#:
- 7380622
- Subdivision:
- Riverdale Ranch
ADDITIONAL INFORMATION
1% of loan amount given as lender concession toward closing costs if using listing agent’s preferred lender! Cute as can be and affordably priced 3 bed, 3 bath home! Welcome to this charming home built in 2020, offering a perfect blend of modern comfort and low-maintenance living. The open floor plan welcomes you with an abundance of natural light, creating a warm and inviting atmosphere. Main floor features include quartz counters, stainless appliances, gas range, kitchen island with large sink, open floor plan to dining/living room area and convenient powder room, plus extra storage under the stairs. Upstairs you will find the Primary Bedroom with EnSuite Bathroom and 2 closets, 2nd large bedroom (16.8 x 11.4 )with two closets, 3rd large bedroom, a full hall bathroom and convenient upstairs laundry. You will appreciate the attached 1 car garage for convenience and enjoy the yard that backs to open space, providing a serene and private setting and fenced in for your furry friends. Enjoy the perks of community living with access to a nearby park/playground and community garden, perfect for outdoor activities and fostering a sense of community. Exterior and landscaping maintenance plus roof insurance are included(reduces the cost of homeowner's insurance),ensuring a hassle-free lifestyle, which would be a great option for those who travel frequently. Plus,close to Denver International Airport, approx 20 mins! With easy access to Hwy 85, commuting becomes effortless, enhancing the overall convenience of this lovely property. Nearby amenities include Riverdale Golf Course,Adams Hollow Disk Golf Course,Riverdale Regional Park,Mann-Nyholt Lake , Trailwinds Recreation Center, plus multiple shopping and dining destinations.Don't miss the opportunity to make this delightful home yours –a perfect blend of modern amenities, natural beauty, and ease of living.
$525,000
2085 E 97th Drive Thornton, CO 80229
- Type:
- Single Family
- Sq.Ft.:
- 1,632
- Status:
- Active
- Beds:
- 3
- Lot size:
- 0.12 Acres
- Year built:
- 1998
- Baths:
- 2.00
- MLS#:
- 7924525
- Subdivision:
- Harvest Ridge
ADDITIONAL INFORMATION
Welcome home! This charming home is ready for its next owner! Upon entry you will notice the vaulted ceilings and abundance of natural light that permeate this home. The main level features a great room / dining area and stainless steel appliances in the kitchen. Step down to the lower level and enjoy an abundance of space in your family room - and on colder nights cozy up by the gas fireplace. The fully finished basement is a perfect flex space that also has a three-quarter bathroom and separate laundry area. The upper level features three bedrooms and a full bath - with the primary bedroom being very spacious! Relax in the fully-fenced backyard and enjoy some fruit from the mature pear trees and grapevines under the gazebo. Just across the street from Lamberston Lakes Open Space, minutes from the magnificent Carpenter Park, close to I-25, shopping at the Premium Outlets and Orchard Town Center, numerous restaurants, as well as the light rail station - this home is situated in an ideal, family-friendly neighborhood. Come take a tour today!
$489,000
8948 Bruce Street Thornton, CO 80260
- Type:
- Single Family
- Sq.Ft.:
- 1,862
- Status:
- Active
- Beds:
- 4
- Lot size:
- 0.19 Acres
- Year built:
- 1973
- Baths:
- 3.00
- MLS#:
- 1870003
- Subdivision:
- Carriage Hill
ADDITIONAL INFORMATION
Single-family, ranch-style home with finished basement! Your future home offers 4 Bedrooms (including 1 non-conforming) and 3 Bathrooms. The main level has a spacious layout with LVP flooring and an eat-in Kitchen. The Kitchen features stainless-steel appliances. 2 Bedrooms and 2 Bathrooms on the main level, and 2 Bedrooms and 1 Bathroom in the basement. Newer HVAC. Nice back yard with 2 large sheds, grass, and sprinklers. Back deck is ready for your favorite grill! Attached carport with extensive concrete driveway for up to 5 vehicles. Call for more information!
$509,900
1960 E 135th Way Thornton, CO 80241
- Type:
- Single Family
- Sq.Ft.:
- 1,400
- Status:
- Active
- Beds:
- 2
- Lot size:
- 0.13 Acres
- Year built:
- 1998
- Baths:
- 2.00
- MLS#:
- 7134032
- Subdivision:
- Hunters Glen
ADDITIONAL INFORMATION
Recently remodeled and super clean single family ranch home located in the low maintenance neighborhood of the Cottages of Hunters Glen. Open floor plan, light and bright with an abundance of windows. Vaulted ceilings. Hardwood floors throughout the main living areas, tiled bathroom floors and brand new carpet in the bedrooms. All new paint. Perfect floor plan for entertaining. Large living room that leads into formal dining area. Well designed eat in kitchen with breakfast island and lots of cabinets and pantry (includes all appliances) looking over the living room that has direct access to the large covered private deck and back yard. Laundry room includes cabinets and washer and dryer. Large guest room next to the conveniently located full bathroom. Primary bedroom with updated primary bathroom and large walk in closet. 2 car garage. Professionally landscaped with mature trees and plants and front and back sprinkler system with drip lines. Updated systems including water heater, furnace and central air conditioning. Close to everything including, parks, trails, schools, shopping (Outlet Mall), restaurants (In-N-Out-Burger), Golf courses (walk to Thorncreek), major highways and throughfares plus much more!
- Type:
- Single Family
- Sq.Ft.:
- 4,064
- Status:
- Active
- Beds:
- 8
- Lot size:
- 0.19 Acres
- Year built:
- 1997
- Baths:
- 4.00
- MLS#:
- 4367998
- Subdivision:
- Signal Creek
ADDITIONAL INFORMATION
Beauty, grace and all of the space can be found in this sophisticated home. Located in the Signal Creek neighborhood, this prime location on a dead-end cul-de-sac is only minutes from walking paths, the local school, major light rail hubs and shopping centers. Thoughtfully designed, there is room for quite possibly everyone you know inside and out. Are you dreaming of summer barbecues with all of your friends, listening to kids giggle or porch sipping with a good book in hand, enjoying the serene sounds of a stunning koi pond? Just imagine the sounds of laughter and togetherness as the holidays roll around and everyone you love can enjoy your space. Be the coolest house on the block and entertain by hosting a move night in the basement theater! Eight bedrooms span three floors, allowing for multiple generations, the main floor boasts a full bathroom adjacent to a gorgeous bedroom with access to the sprawling backyard. The primary bedroom offers an incredible sitting space, double walk-in closets and a spacious five-piece bathroom with the opportunity to enjoy some music while you relax, with a built-in sound system. Lastly, fun twist, this HOA community rocks, with countless community events, a community pool, a variety of neighborhood parks and playgrounds.
- Type:
- Single Family
- Sq.Ft.:
- 1,854
- Status:
- Active
- Beds:
- 3
- Lot size:
- 0.11 Acres
- Year built:
- 1996
- Baths:
- 3.00
- MLS#:
- 2563620
- Subdivision:
- Lakeshore Patios At Hunters Glen
ADDITIONAL INFORMATION
Imagine viewing morning sunrises over the lake from your front porch. Poised directly across the street from the lake, tranquility awaits. You will be welcomed with an abundance of natural light as you enter the home. The main level features, living room, fireplace, dining area, spacious kitchen and powder room. A convenient laundry room features washer, dryer and shelving. Upstairs both secondary bedrooms' clear views of the lake are like a dream. They are sure to delight any guest or have a blissful work-from-home experience. The primary bedroom features his and her closets and walk-in shower. Retreat to the above ground flex space finished basement and imagine the possibilities: gym, office. 4th bedroom, or entertainment. Access the deck and spacious yard from the main level. Gardening anyone? This tranquil home is near the swimming pool, pickle ball, volleyball, tennis and basketball courts. It’s the perfect blend of tranquility and activity.
- Type:
- Single Family
- Sq.Ft.:
- 2,594
- Status:
- Active
- Beds:
- 4
- Lot size:
- 0.16 Acres
- Year built:
- 1998
- Baths:
- 4.00
- MLS#:
- 3123610
- Subdivision:
- Skylake Ranch
ADDITIONAL INFORMATION
**INTERIOR PICS COMING FRIDAY! SHOWINGS TO BEGIN AT 3PM FRIDAY!** Welcome Home! This 4 bedroom + office home backs to a GREENBELT with a 3 car garage and NEW CARPET! Inside you'll find a large master suite with vaulted ceilings, a five-piece master bath, and walk-in closets for ample storage in every bedroom. A dedicated office on the main floor provides the perfect space for working from home or as a study area or convert into a 5th bedroom! You'll love the newly installed carpet throughout and the real hardwood floors that add warmth and elegance to the home. The kitchen, equipped with brand-new stainless steel appliances and a built-in desk, serves as the heart of the home, complemented by plenty of closets and thoughtfully integrated storage solutions. The property backs to a greenbelt, offering privacy and a serene backdrop, while the level lot and fenced backyard are perfect for outdoor activities. Additional features include a three-car garage with 220V electric service, ideal for hobbyists or electric vehicle owners. The newer water heater ensures peace of mind, and the recently replaced roof adds to the home's value and durability. Conveniently located near shopping centers, dining, and entertainment options, this home offers the best of suburban living with easy access to amenities. This home is a true gem in Skylake Ranch, offering a perfect blend of modern comforts and thoughtful design. Don't miss the opportunity to make this beautiful house your new home. Contact us today to schedule a viewing!
- Type:
- Single Family
- Sq.Ft.:
- 2,148
- Status:
- Active
- Beds:
- 4
- Lot size:
- 0.14 Acres
- Year built:
- 2003
- Baths:
- 3.00
- MLS#:
- 5203243
- Subdivision:
- Cherrywood Park
ADDITIONAL INFORMATION
Welcome to your dream home! Nestled in a quiet neighborhood, this home boasts charm and modern comforts with its open ranch floorplan, and a cozy ambiance. Start off your tour by walking up the gorgeous front porch, with maintenance-free trex decking, and into a warm welcoming atmosphere with natural hardwood floors. Off the entrance is the large primary suite (16'4" x 16'5") that exudes elegance with its ensuite 5-piece bathroom which includes a large garden tub, and walk-in closet. The opposite side of the entrance offers a conveniently located laundry room and a 2-car tandem garage with room for 3 cars. The vaulted ceilings and abundance of natural light accentuate the sleek stainless-steel appliances and offers a modern look for this spacious eat-in kitchen. Adjacent is the inviting living room, perfect for relaxing with family. Plus, entertain in style with a formal dining room, the ideal space for hosting memorable dinner parties. Off the living room are two more bedrooms and a full bathroom, thus rounding out the main floor. Descend to the versatile basement, where endless possibilities await. Whether utilized as a conforming fourth bedroom, (complete with an ensuite bath) or transformed into a welcoming family room for leisure and entertainment, this space adapts to your lifestyle with ease. Outside, discover a backyard oasis designed for relaxation and enjoyment. Nearly maintenance-free, the lush turf and installed sprinklers ensure effortless upkeep and keeps the bugs to a minimum! The back deck, with matching trex decking, allows you to savor peaceful moments with fresh air, and quiet evenings. With its seamless blend of contemporary design and timeless elegance, this home offers a haven of comfort and sophistication. Don't miss the opportunity to make this home yours today!
- Type:
- Single Family
- Sq.Ft.:
- 2,741
- Status:
- Active
- Beds:
- 4
- Lot size:
- 0.13 Acres
- Year built:
- 1996
- Baths:
- 4.00
- MLS#:
- 8453378
- Subdivision:
- Signal Creek
ADDITIONAL INFORMATION
This turnkey two-story home in the desirable Signal Creek neighborhood of Thornton offers a blend of relaxed living and elegance. With 4 bedrooms and 4 bathrooms, this home boasts a spacious open floor plan and high vaulted ceilings flooded with natural light. The main level features premium hardwood floors, plantation shutters, as well as formal living and dining. Walk into the gorgeous chef's kitchen equipped with new stainless-steel appliances, double ovens, granite and quartz counter tops, dining area with custom bay window bench and a convenient pantry. The primary suite exudes tranquility, with plush upgraded carpeting, an accent wall, and a deluxe ensuite showcasing dual sinks, a deep soaking tub, heated floors and a walk-in shower. Additionally, there are two more bedrooms, another full bathroom and a loft with custom built ins. The finished basement adds even more living space, use it as a large bedroom, another family room or a playroom, includes a closet, storage and another 3/4 bathroom. Outside, the backyard is perfect for entertaining with a new deck, hot tub and trees for privacy. Remodeled top to bottom, designer touches galore, this home executes pride of ownership. Living in Signal Creek comes with fantastic amenities such as a pool, multiple parks, scenic trails and various community events. This move-in ready home offers comfort, style and a vibrant community lifestyle. Don't miss the chance to make it yours! This home has been “Home Warranty Pre-Inspected” and comes with a Free 14 Month Home Buyer’s Warranty! ***Check out the ATTACHED “3-D Virtual Open House and Video”***
- Type:
- Single Family
- Sq.Ft.:
- 2,125
- Status:
- Active
- Beds:
- 4
- Lot size:
- 0.24 Acres
- Year built:
- 1974
- Baths:
- 2.00
- MLS#:
- 3211142
- Subdivision:
- Woodglen
ADDITIONAL INFORMATION
Welcome to your future oasis at 11234 Dexter Circle in vibrant Thornton, Colorado! Nestled in a charming neighborhood, on a great sized corner lot, this stunning property offers the perfect blend of comfort and convenience. Step inside to discover an inviting living space bathed in natural light. Entertain guests in the spacious kitchen, or retreat to the serene master suite with a private deck for ultimate relaxation. Outside, the expansive backyard awaits, beckoning you to enjoy sunny afternoons and starlit evenings with loved ones. With easy access to local amenities, parks, and top-rated schools, this is more than a home—it's a lifestyle. Don't miss your chance to make 11234 Dexter Circle your own slice of paradise! Video tour: https://tours.gabrielaphoto.com/2244867
Andrea Conner, Colorado License # ER.100067447, Xome Inc., License #EC100044283, AndreaD.Conner@Xome.com, 844-400-9663, 750 State Highway 121 Bypass, Suite 100, Lewisville, TX 75067

The content relating to real estate for sale in this Web site comes in part from the Internet Data eXchange (“IDX”) program of METROLIST, INC., DBA RECOLORADO® Real estate listings held by brokers other than this broker are marked with the IDX Logo. This information is being provided for the consumers’ personal, non-commercial use and may not be used for any other purpose. All information subject to change and should be independently verified. © 2024 METROLIST, INC., DBA RECOLORADO® – All Rights Reserved Click Here to view Full REcolorado Disclaimer
| Listing information is provided exclusively for consumers' personal, non-commercial use and may not be used for any purpose other than to identify prospective properties consumers may be interested in purchasing. Information source: Information and Real Estate Services, LLC. Provided for limited non-commercial use only under IRES Rules. © Copyright IRES |
Thornton Real Estate
The median home value in Thornton, CO is $521,000. This is higher than the county median home value of $333,300. The national median home value is $219,700. The average price of homes sold in Thornton, CO is $521,000. Approximately 67.96% of Thornton homes are owned, compared to 28.24% rented, while 3.8% are vacant. Thornton real estate listings include condos, townhomes, and single family homes for sale. Commercial properties are also available. If you see a property you’re interested in, contact a Thornton real estate agent to arrange a tour today!
Thornton, Colorado has a population of 132,310. Thornton is more family-centric than the surrounding county with 40.01% of the households containing married families with children. The county average for households married with children is 37.79%.
The median household income in Thornton, Colorado is $73,517. The median household income for the surrounding county is $64,087 compared to the national median of $57,652. The median age of people living in Thornton is 33.7 years.
Thornton Weather
The average high temperature in July is 91.3 degrees, with an average low temperature in January of 17.6 degrees. The average rainfall is approximately 17 inches per year, with 40.6 inches of snow per year.
