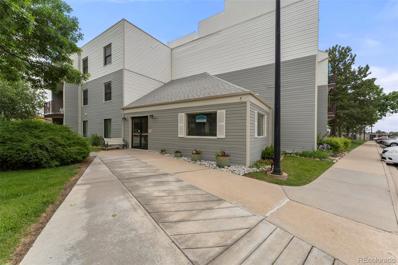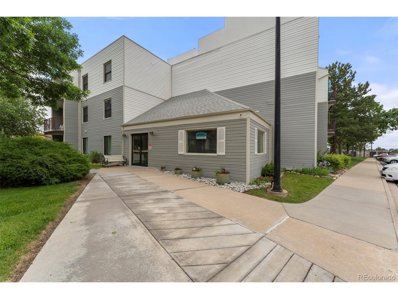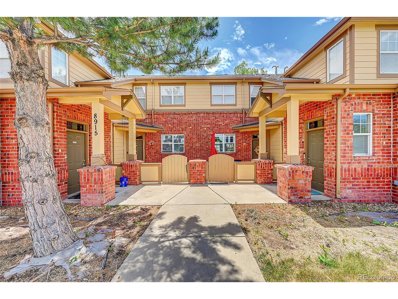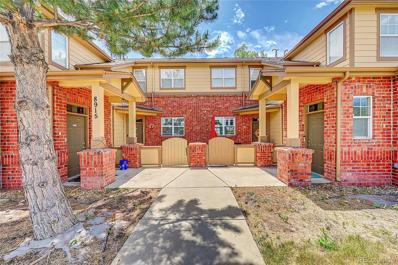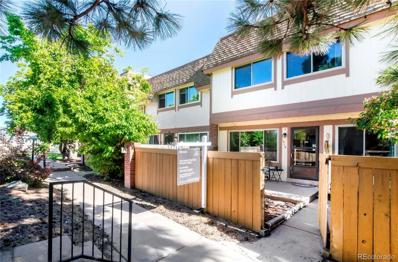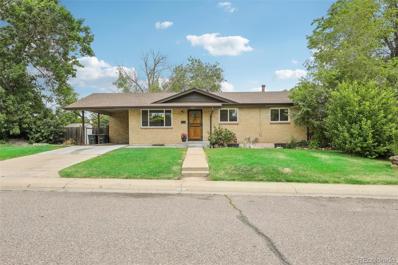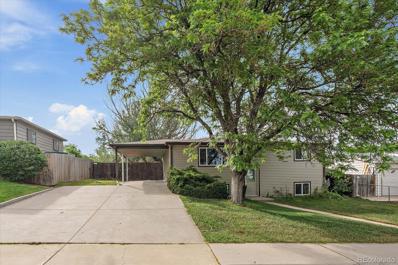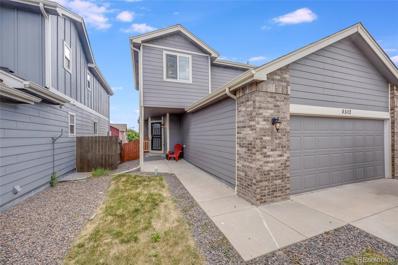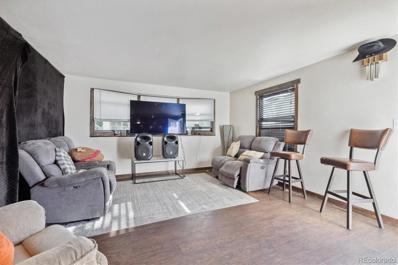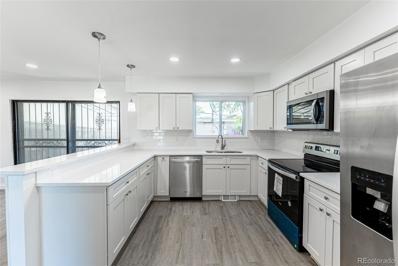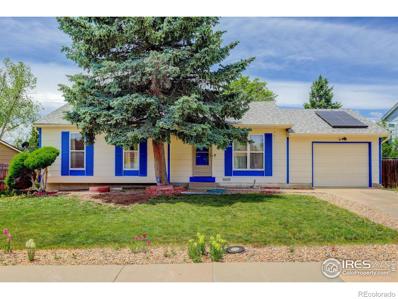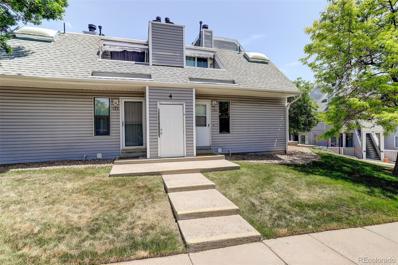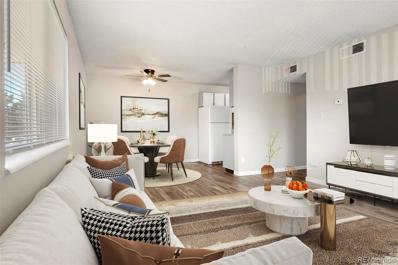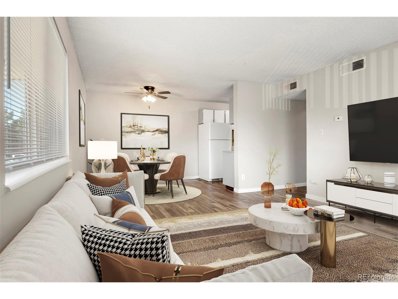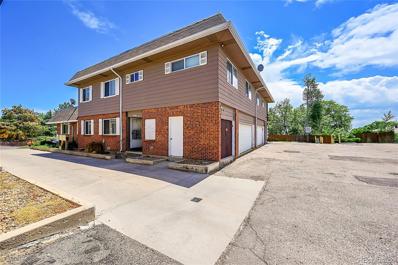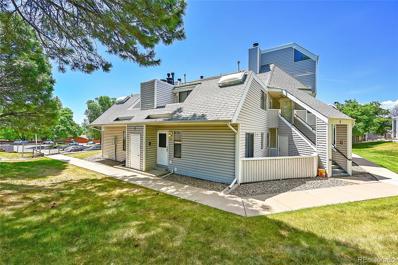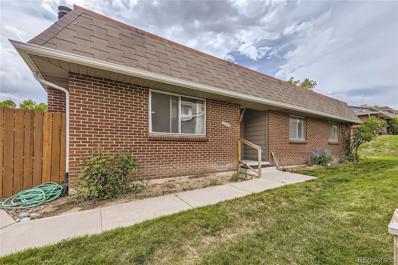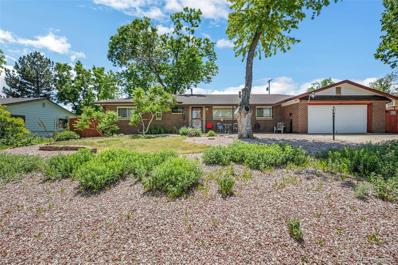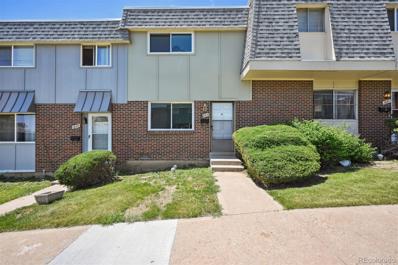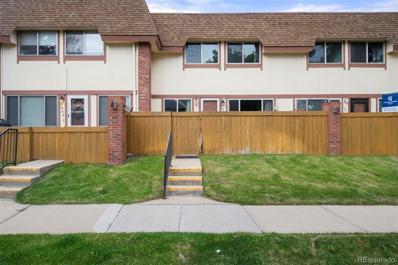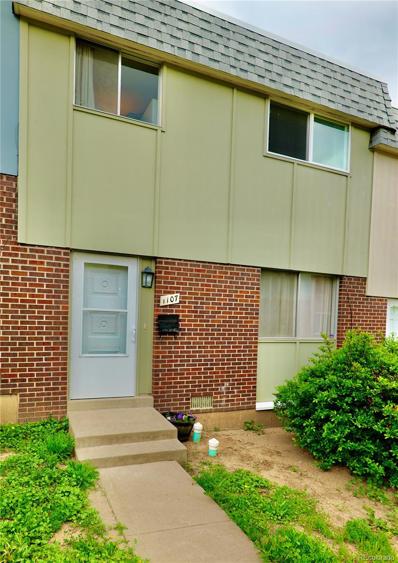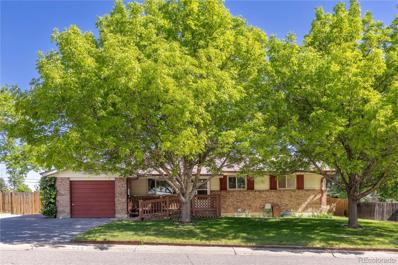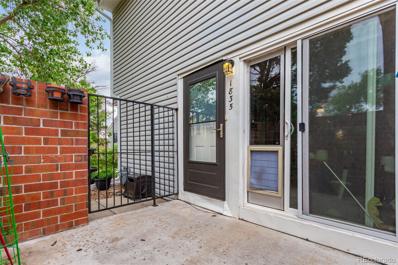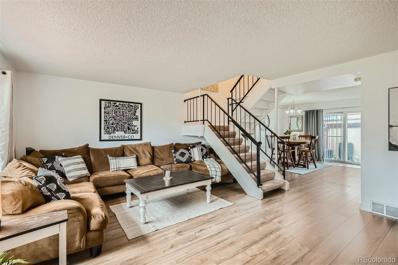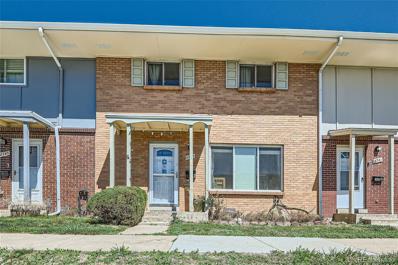Denver CO Homes for Sale
- Type:
- Condo
- Sq.Ft.:
- 785
- Status:
- NEW LISTING
- Beds:
- 2
- Year built:
- 1985
- Baths:
- 1.00
- MLS#:
- 7025151
- Subdivision:
- Snow Cap Ridge Condominiums
ADDITIONAL INFORMATION
55+ age resticted Community. Mint condition Condo for a Seniors on the second floor of the 3 story building. Large elevator and wide stair case interior access, secure entrance. Remodeled: new kitchen cabinets, new granite countertop, new tile mosaic backsplash, new Sink & faucet & disposal, new over the range microwave, new flooring, new paint. All appliances included.
- Type:
- Other
- Sq.Ft.:
- 785
- Status:
- NEW LISTING
- Beds:
- 2
- Year built:
- 1985
- Baths:
- 1.00
- MLS#:
- 7025151
- Subdivision:
- Snow Cap Ridge Condominiums
ADDITIONAL INFORMATION
55+ age resticted Community. Mint condition Condo for a Seniors on the second floor of the 3 story building. Large elevator and wide stair case interior access, secure entrance. Remodeled: new kitchen cabinets, new granite countertop, new tile mosaic backsplash, new Sink & faucet & disposal, new over the range microwave, new flooring, new paint. All appliances included.
- Type:
- Other
- Sq.Ft.:
- 1,129
- Status:
- NEW LISTING
- Beds:
- 2
- Lot size:
- 0.04 Acres
- Year built:
- 2007
- Baths:
- 2.00
- MLS#:
- 7017374
- Subdivision:
- Cottonwood Village
ADDITIONAL INFORMATION
Additional photos coming soon! Rare ranch condo no stairs, Welcome home to the desirable community of Cottonwood Village! Enter through the private gates to a cozy front patio, enter into this beautiful single level condo offering complete main floor living, with large living space, natural lighted kitchen overlooking an eating space and living room with gas fireplace, large primary suite with private full bath, secondary bedroom and a full hall bath. There is an oversized attached one-car garage, with extra storage space. The back covered patio is quite and serene currently with mountain view and backs to grassy area. Great if you have pet. This move in ready home features Stainless Steel Appliance and all appliances included plus Clothing Washer and Dryer. The home has central a/c, with ceiling fans to keep you cool this summer. Home Warranty available Located in Westminster, CO, this condominium offers proximity to a variety of shopping, dining, and entertainment options. With its desirable location to several entrainment amenities including but not limited to: Water World, Adventure golf and raceway, Butterfly Pavilion and only 14 minute drive to Downtown Denver and Coors Field. Several shopping and dining options: 11 min or less to dining like Bonefish, BJ's, Outback, The Old Spaghetti Factory, Several Grocery stores, Walmart, King Soopers and Safeway. Also easy access to all the major highways making it an easy commute to anywhere in the metro area. Bus stop close by easy transportation option. This property presents an excellent opportunity for buyers looking to own a comfortable and stylish home and be close proximity to various amenities.
- Type:
- Condo
- Sq.Ft.:
- 1,129
- Status:
- NEW LISTING
- Beds:
- 2
- Lot size:
- 0.04 Acres
- Year built:
- 2007
- Baths:
- 2.00
- MLS#:
- 7017374
- Subdivision:
- Cottonwood Village
ADDITIONAL INFORMATION
Additional photos coming soon! Rare ranch condo no stairs, Welcome home to the desirable community of Cottonwood Village! Enter through the private gates to a cozy front patio, enter into this beautiful single level condo offering complete main floor living, with large living space, natural lighted kitchen overlooking an eating space and living room with gas fireplace, large primary suite with private full bath, secondary bedroom and a full hall bath. There is an oversized attached one-car garage, with extra storage space. The back covered patio is quite and serene currently with mountain view and backs to grassy area. Great if you have pet. This move in ready home features Stainless Steel Appliance and all appliances included plus Clothing Washer and Dryer. The home has central a/c, with ceiling fans to keep you cool this summer. Home Warranty available Located in Westminster, CO, this condominium offers proximity to a variety of shopping, dining, and entertainment options. With its desirable location to several entrainment amenities including but not limited to: Water World, Adventure golf and raceway, Butterfly Pavilion and only 14 minute drive to Downtown Denver and Coors Field. Several shopping and dining options: 11 min or less to dining like Bonefish, BJ's, Outback, The Old Spaghetti Factory, Several Grocery stores, Walmart, King Soopers and Safeway. Also easy access to all the major highways making it an easy commute to anywhere in the metro area. Bus stop close by easy transportation option. This property presents an excellent opportunity for buyers looking to own a comfortable and stylish home and be close proximity to various amenities.
- Type:
- Townhouse
- Sq.Ft.:
- 1,334
- Status:
- NEW LISTING
- Beds:
- 3
- Lot size:
- 0.03 Acres
- Year built:
- 1973
- Baths:
- 2.00
- MLS#:
- 5379993
- Subdivision:
- Parkside
ADDITIONAL INFORMATION
** ADDITIONAL PHOTOS COMING SOON! ** Don't miss this incredible opportunity to own a charming 3-bedroom, 2-bathroom townhome in Thornton! The primary bedroom features a luxurious ensuite bathroom and a spacious walk-in closet, while a convenient guest bath is located on the main floor. You'll love the oversized 2-car garage with extra storage and the enclosed patio, perfect for pets or unwinding outdoors. Cozy up by the inviting fireplace and enjoy fantastic community amenities, including a pool, clubhouse, tennis courts, and a nearby park. This gem won't last long—schedule your showing today and make this beautiful home yours!
- Type:
- Single Family
- Sq.Ft.:
- 1,940
- Status:
- NEW LISTING
- Beds:
- 3
- Lot size:
- 0.21 Acres
- Year built:
- 1959
- Baths:
- 3.00
- MLS#:
- 6879013
- Subdivision:
- Victoria Heights West
ADDITIONAL INFORMATION
Welcome to this brick ranch home, perfectly situated in a sought-after Northglenn neighborhood with no HOA! Set on a large lot adorned with beautiful rose bushes, this property offers an abundance of potential. The wide streets provide ample parking, and there's plenty of space for an extra driveway or work shed addition. Inside, the home seamlessly blends modern conveniences with vintage charm, making it an ideal multi-generational home. Step into the bright and sunny living room, featuring gleaming hardwood floors. The modern kitchen boasts new granite countertops, laminate wood floors, and ample cabinetry to accommodate all your kitchen essentials. The main level includes three bedrooms, all with hardwood floors. The spacious primary bedroom features an updated en-suite bath, while the guest bedrooms share a full bath that has been updated but retains a classic vintage bathtub. The basement offers additional living space with several large versatile rooms, a newly remodeled bathroom, and ample storage. The expansive, private backyard has space for a garage, RV parking, or other possibilities. Recent updates include New roof (June 2024), remodeled bathrooms (May 2024), refinished hardwood floors (May 2024), a kitchen farmhouse sink (2022), a new concrete patio (2022), and a new front porch (May 2024). The expansive covered patio is perfect for summertime BBQs. Conveniently located close to schools, shops, restaurants, and with easy access to I-25, this home is a true gem. Don’t miss the opportunity to make it yours!
$549,900
8947 Bruce Street Thornton, CO 80260
Open House:
Sunday, 6/9 12:00-3:00PM
- Type:
- Single Family
- Sq.Ft.:
- 1,976
- Status:
- NEW LISTING
- Beds:
- 4
- Lot size:
- 0.18 Acres
- Year built:
- 1972
- Baths:
- 2.00
- MLS#:
- 2367357
- Subdivision:
- Carriage Hill
ADDITIONAL INFORMATION
Exquisitely Remodeled Residence Nestled In The Carriage Hill Neighborhood * This Open Concept Home Boasts A Spacious Kitchen With Butcher Block Counters & Stainless Steel Appliances * Create Your Personal Coffee Bar By The Window, Offering A Picturesque View Of Your Lush & Verdant Backyard * The Sizable Living Room Exposes Gorgeous Light Grey Vinyl Wood Flooring With Abundant Natural Light * Additionally The Upper Level Contains Two Bedrooms & A Full Bathroom With A Elegant Wood Vanity, Quartz Countertop & LED Mirror * Head Downstairs To Your Second Living Room Or 5th Bedroom For Entertaining, Games & Relaxing * You'll Also Find Two Additional Bedrooms With Light Grey Flooring Leading Into Another Full Bathroom * The Laundry Room Is Adjacent To The Lower Living Room With Room For Additional Storage * Enjoy Your Carport & Additional Space For a Recreational Vehicle Or Boat * The Backyard Has Privacy With Many Mature Trees & Garden Area For Summer Fruits, Vegetables Or Flowers * This Home Is Conveniently Located 10 Minutes From Denver & Minutes To I-25 * Brand New Roof! * Don't Miss Out On This Opportunity To Own A Completely Remodeled Home.
$529,000
8512 Tejon Way Denver, CO 80260
- Type:
- Single Family
- Sq.Ft.:
- 1,555
- Status:
- NEW LISTING
- Beds:
- 3
- Lot size:
- 0.09 Acres
- Year built:
- 2010
- Baths:
- 3.00
- MLS#:
- 2026815
- Subdivision:
- Hyland Park Heights
ADDITIONAL INFORMATION
If you’re looking for a lovely home at a great price, 8512 Tejon Way is move-in ready and sure to please. Built in 2010, this home features an open and modern floor plan on the main level, with nice ceiling heights and plenty of natural light. In the kitchen, you’ll find quality stainless appliances and plenty of space to create. Upstairs, you’ll find 3 bedrooms and 2 baths, including a recently updated primary suite with vaulted ceilings and tons of space. The unfinished basement has walkout access to the back yard, and offers a chance to add whatever you desire. It’s easy to imagine an office, playroom, or man cave. With a 2 car garage, quiet neighborhood, and a convenient location, this will be a nice place to call your own. Showings start Friday at noon, come see this home right away!
$420,000
2000 Moselle Street Denver, CO 80260
- Type:
- Single Family
- Sq.Ft.:
- 952
- Status:
- NEW LISTING
- Beds:
- 4
- Lot size:
- 0.11 Acres
- Year built:
- 1971
- Baths:
- 2.00
- MLS#:
- 3275920
- Subdivision:
- Montecillo 1971
ADDITIONAL INFORMATION
This charming property 4 bed 2 bath. Prepare meals with ease and gather in the adjacent dining area for delightful family dinners or entertaining guests. The primary bedroom is with its own private ensuite bathroom, while the other 3 bedroom offers versatility for guests or a home office. Step outside to an oversized driveway, extra storage space in the shed. Great community close to district schools, I-25 and essential amenities. This is a very special home that is move-in ready or can be taken to the next level. Generate $2,200 a month. Esta bien cuidada propiedad con 4 habitaciones 2 banos. La habitacion principal tiene su propio bano para mas privacidad. Las otras 3 hab puede convertirse una oficina y suficiente espacio para visita y familia. Cerca de I-25, Parque Water World y mucho mas. Tenemos agentes que hablan espanol disponibles. Actualmente genera $2,200 al mes.
- Type:
- Townhouse
- Sq.Ft.:
- 1,536
- Status:
- NEW LISTING
- Beds:
- 4
- Lot size:
- 0.04 Acres
- Year built:
- 1966
- Baths:
- 3.00
- MLS#:
- 4534346
- Subdivision:
- Park North
ADDITIONAL INFORMATION
Discover this attractive two-story residence boasting four bedrooms and three bathrooms, showcasing a delightful open concept layout that seamlessly combines a welcoming ambiance with ample space for dining. Enjoy the charming outdoor area and updated features including bathrooms, flooring, carpets, and kitchen appliances such as microwave, dishwasher, refrigerator, and stove. Situated conveniently near the highway, schools, and various dining options, this property offers a wonderful opportunity to call it home. Don't miss out—schedule a showing today!
- Type:
- Single Family
- Sq.Ft.:
- 1,028
- Status:
- NEW LISTING
- Beds:
- 3
- Lot size:
- 0.18 Acres
- Year built:
- 1980
- Baths:
- 1.00
- MLS#:
- IR1011229
- Subdivision:
- Northborough Heights
ADDITIONAL INFORMATION
Welcome to your new home at 10007 North Bryant St, Federal Heights! This charming property has been thoughtfully updated with fresh paint and brand-new flooring throughout, providing a modern and inviting atmosphere. Nestled in a friendly and vibrant neighborhood, this home offers the perfect blend of comfort and convenience.Inside, you'll find a meticulously clean and well-maintained living space that reflects pride of ownership. The attention to detail in the upkeep of this home ensures a move-in-ready experience for the new owners. Every room has been cared for, providing a fresh and comfortable living environment.One of the standout features of this property is the owned solar panels. These panels not only reduce your carbon footprint but also offer significant savings on energy bills, making this home both eco-friendly and cost-effective.Outside, the property boasts a large, well-maintained yard, ideal for outdoor activities and relaxation. The expansive backyard provides ample space for gardening, barbecues, or simply enjoying the Colorado sunshine. Whether you envision a play area for children, a serene garden retreat, or a lively outdoor entertaining space, this yard offers endless possibilities.Located in Federal Heights, this home is conveniently situated near local amenities, including shopping centers, restaurants, and parks. With easy access to major highways, commuting to Denver and surrounding areas is a breeze.Don't miss out on the opportunity to make this lovely house your new home! Schedule a showing today and experience all that 10007 North Bryant St has to offer.
- Type:
- Condo
- Sq.Ft.:
- 560
- Status:
- NEW LISTING
- Beds:
- 1
- Lot size:
- 0.1 Acres
- Year built:
- 1983
- Baths:
- 1.00
- MLS#:
- 5777886
- Subdivision:
- Star Point
ADDITIONAL INFORMATION
This Home has a Newer Water Heater, Newer Furnace, and an A/C. The work has already been started making this a perfect investment to create your individual space. This Home is Priced to Sell. Come and bring your creativity. Perfect for a fix and flip.
- Type:
- Condo
- Sq.Ft.:
- 918
- Status:
- Active
- Beds:
- 2
- Year built:
- 1973
- Baths:
- 2.00
- MLS#:
- 3472127
- Subdivision:
- Bravado Condos
ADDITIONAL INFORMATION
Welcome to this stunning end unit condominium located on the second floor in the Bravado community, the largest model in the complex! This exquisite property offers a private balcony that provides a picturesque view overlooking the pool, perfect for relaxation and entertainment. As you step inside, you are greeted by the kitchen which will lead you to an open layout seamlessly connecting the dining room, living room and kitchen, creating a spacious and inviting atmosphere. The kitchen features plenty of countertop space for food prep, and ample storage space! This condo comprises two well-sized bedrooms, offering comfortable living along with custom built in shelving within both closets. The jack-and-jill style hall bathroom is designed with convenience in mind, featuring two separate vanities and toilets with a full shower in between, ensuring privacy and practicality. Take advantage of the access to the pool and clubhouse, perfect for summertime enjoyment.The property has been meticulously updated with a brand new furnace offering optimal comfort and efficiency year-round.. Newer vinyl flooring throughout, enhancing the aesthetic appeal and durability of the space. Newer double pane windows and patio door that allow natural light to flood the rooms, creating a bright and airy ambiance. Additionally, new blinds offer both style and functionality. Being an end unit, you can relish in added privacy and tranquility. Easy access to I-25 and Highway 36 for commuting, close proximity to parks, trails, shopping and restaurants. The HOA pays for everything including gas, water, sewer, trash & low property taxes! Reserved space for this unit along with ample of visitor parking. Don't miss out on one of the most affordable condo in the Denver metro area perfect for your first home or for an investor looking for a turn key rental. Move in ready, set your tour today!
- Type:
- Other
- Sq.Ft.:
- 918
- Status:
- Active
- Beds:
- 2
- Year built:
- 1973
- Baths:
- 2.00
- MLS#:
- 3472127
- Subdivision:
- Bravado Condos
ADDITIONAL INFORMATION
Welcome to this stunning end unit condominium located on the second floor in the Bravado community,the largest model in the complex!This exquisite property offers a private balcony that provides a picturesque view overlooking the pool, perfect for relaxation and entertainment.As you step inside, you are greeted by the kitchen which will lead you to an open layout seamlessly connecting the dining room, living room and kitchen, creating a spacious and inviting atmosphere. The kitchen features plenty of countertop space for food prep, and ample storage space! This condocomprises two well-sized bedrooms, offering comfortable living along with custom built in shelving within both closets. The jack-and-jill style hall bathroom is designed with convenience in mind, featuring two separate vanities and toilets with a full shower in between, ensuring privacy and practicality. Takeadvantage of the access to the pool and clubhouse, perfect for summertime enjoyment.Theproperty has been meticulously updated with a brand new furnace offering optimal comfort and efficiency year-round.. Newer vinyl flooring throughout, enhancing the aesthetic appeal and durability of the space. Newer double pane windows and patio door that allow natural light to flood the rooms, creating a bright and airy ambiance. Additionally, new blinds offer both style and functionality.Being an end unit, you can relish in added privacy and tranquility. Easy access to I-25 and Highway 36 for commuting, close proximity to parks, trails, shopping and restaurants. The HOA pays for everything including gas, water, sewer, trash & low property taxes! Reservedspace for this unit along with ample of visitor parking. Don't miss out on one of the most affordable condo in the Denver metro area perfect for your first home or for an investor looking for a turn key rental. Move in ready, set your tour today!
$320,000
9947 Croke Drive Denver, CO 80260
- Type:
- Condo
- Sq.Ft.:
- 1,161
- Status:
- Active
- Beds:
- 2
- Lot size:
- 0.03 Acres
- Year built:
- 1972
- Baths:
- 2.00
- MLS#:
- 8225949
- Subdivision:
- Hillcrest
ADDITIONAL INFORMATION
Don't miss this fantastic 2 bed, 2 bath townhome in the charming Hillcrest community in the heart of Thornton. With brand new carpet, updated kitchen with stainless steel appliances, fresh interior paint and waterproof laminate flooring, it's move-in ready. To top it off, this home comes with an in-unit laundry room and attached garage, adding an extra layer of convenience. This community also boasts fantastic amenities included in the HOA fees, such as a clubhouse and refreshing pool for those hot summer days. Conveniently located near Water World, Northglenn Marketplace, parks and schools. Easy access to downtown Denver to make commuting a breeze.
- Type:
- Condo
- Sq.Ft.:
- 560
- Status:
- Active
- Beds:
- 1
- Year built:
- 1983
- Baths:
- 1.00
- MLS#:
- 3084772
- Subdivision:
- Star Point Condominiums
ADDITIONAL INFORMATION
Discover this great condo in the Well-Maintained Star Point Condo Complex!! Perfect for anyone seeking comfort and convenience. This meticulously-cared-for, ground-level unit boasts a range of desirable features in a peaceful setting. Property Highlights: •Unit Type: Ground level •Condition: Well cared for and maintained •Complex: Well-maintained condo complex Interior Features: •Beautiful oak wood floors throughout •Double pane windows for energy efficiency •Cozy gas fireplace •Walk-in closet Outdoor and Storage: •Unit faces a beautiful, quiet outdoor common area, away from the parking lot •Assigned parking space conveniently close to the unit •In-unit washer and dryer included for your convenience •Large storage crawl space with ladder access •Additional locked storage on the patio •Patio area with space for a small garden Location Benefits: •Close proximity to shopping, restaurants, and parks •Easy access to I-25 and public transportation, ideal for commuters •Enjoy the perfect blend of comfort, convenience, and tranquility in this delightful condo unit. This property is a fantastic opportunity!
- Type:
- Condo
- Sq.Ft.:
- 1,240
- Status:
- Active
- Beds:
- 3
- Lot size:
- 0.21 Acres
- Year built:
- 1973
- Baths:
- 2.00
- MLS#:
- 5254030
- Subdivision:
- Hillcrest
ADDITIONAL INFORMATION
Welcome to Hillcrest Apartment Homes, where comfort meets convenience! This beautiful single-story residence boasts a spacious open floorplan, perfect for modern living. With 3 bedrooms and 2 bathrooms, this home provides ample space for families and individuals alike. Step into the cozy living area featuring a charming wood-burning fireplace, ideal for those chilly evenings. The open layout seamlessly connects the living, dining, and kitchen areas, creating an inviting atmosphere for gatherings and daily life. This home is designed for easy accessibility, with no stairs throughout the entire layout. Enjoy the privacy and security of a fully fenced patio, perfect for children, pets, or simply relaxing outdoors. Additional features include garage parking, providing convenient parking and extra storage space. Seller is providing 12 month comprehensive home warranty from 2-10 Home Warranty! Residents also have access to a clubhouse and pool located right across the street, perfect for socializing and recreation. The great location offers easy access to shopping and highways, making daily commutes and errands a breeze. Don't miss out on this fantastic opportunity to live in a beautiful, functional, and accessible home in Hillcrest!
- Type:
- Single Family
- Sq.Ft.:
- 2,044
- Status:
- Active
- Beds:
- 3
- Lot size:
- 0.24 Acres
- Year built:
- 1958
- Baths:
- 2.00
- MLS#:
- 6474313
- Subdivision:
- Victoria Heights West Amd
ADDITIONAL INFORMATION
Welcome to your new home at 880 Niver Ave, nestled in the vibrant and friendly community of Northglenn, CO! This charming 3-bedroom, 2-bathroom house presents an exceptional opportunity for both homeownership and smart investment, offering significant renovation potential. Spanning an inviting layout, this home is poised for customization to suit your style and needs. Transform it into your dream home or leverage it as a profitable rental property, capitalizing on its attractive price point and appeal in a high-demand market. Set on a generously sized lot, there is ample outdoor space for relaxation and entertainment. Savor the Colorado sunshine in the all season room or in the 10,000+ Sq ft backyard perfect for gatherings or a peaceful retreat. The property's location adds to its allure, situated conveniently near essential amenities and some of Northglenn’s best features. Northglenn High School is just a stone's throw away. The Civic Center Park, merely a short walk away, offers a lush landscape for outdoor activities. Seize the opportunity to own in Northglenn, where community and convenience meet.
$310,000
1053 Milky Way Thornton, CO 80260
- Type:
- Townhouse
- Sq.Ft.:
- 1,048
- Status:
- Active
- Beds:
- 2
- Year built:
- 1968
- Baths:
- 2.00
- MLS#:
- 6175788
- Subdivision:
- Park North
ADDITIONAL INFORMATION
Charming 2-Bedroom Townhome in Thornton, CO - Prime Location! Welcome to your new home in the heart of Thornton, Colorado! This delightful 2-bedroom, 2-bathroom townhome is perfectly situated within walking distance to Water World and just minutes from an array of shopping and dining options. Key Features: 2 Bedrooms, 1 Full Bathroom Upstairs: Comfortable and private living spaces on the upper level. Living Room, Laundry Room, Bathroom and Kitchen on Main Level: Spacious living area with easy access to upgraded washer and dryer. Kitchen Opens to Back Porch: Perfect for outdoor dining and relaxation. New Windows: Enjoy energy efficiency and abundant natural light. Newer Carpet: Modern and fresh flooring throughout the home. New Hot Water Heater and Furnace: Recent updates ensure comfort and reliability. Community Amenities: Swimming Pool Perfect for summer relaxation and fun. Clubhouse: A great space for gatherings and events, conveniently located right outside your door. Nearby Pond and Playground: Enjoy serene walks by the pond and fun times at the playground. Location Highlights: Walking Distance to Water World: Spend exciting days at one of the best water parks in the region. Minutes from Shopping and Restaurants: Enjoy quick access to all your daily needs and favorite dining spots. This townhome offers the perfect blend of comfort, convenience, and community. Priced at $310,000, it’s an excellent opportunity for those looking to settle in a vibrant and welcoming neighborhood. Don’t miss out on this charming townhome! Schedule a viewing and make this beautiful property your new home.
- Type:
- Townhouse
- Sq.Ft.:
- 1,334
- Status:
- Active
- Beds:
- 3
- Year built:
- 1973
- Baths:
- 3.00
- MLS#:
- 8496565
- Subdivision:
- Parkside
ADDITIONAL INFORMATION
Check out this affordable 3-bed, 3-bath townhome in Thornton! Features an ensuite in the primary bedroom with a walk-in closet, plus a guest bath on the main floor. Enjoy an oversized 2-car garage with extra storage and an enclosed patio—perfect for pets or relaxing outdoors. Cozy up by the fireplace and take advantage of community perks like a pool, clubhouse, tennis courts, and a nearby park. Don't miss out—schedule your showing today!
$300,000
1107 Milky Way Thornton, CO 80260
- Type:
- Condo
- Sq.Ft.:
- 1,474
- Status:
- Active
- Beds:
- 3
- Lot size:
- 0.04 Acres
- Year built:
- 1967
- Baths:
- 3.00
- MLS#:
- 2205506
- Subdivision:
- Park North Townhomes
ADDITIONAL INFORMATION
Great 3 bed 3 bath townhouse in Thornton. Upon entry you'll find the welcoming large living room even has plenty of space for a computer desk or craft area. Everyone will enjoy the spacious eat-in kitchen with it's freshly painted cabinetry, huge stainless steel sink and newer appliances. A 1/2 bath and laundry area (washer and dryer included!) round out the main level. The upper level has a spacious primary bedroom with en-suite 3/4 bath and walk-in closet as well as two more bedrooms that share the hall full bath. Enjoy gardening and Colorado sunshine out on the private fully fenced back patio which also features a roomy storage shed. Just beyond the back gate is the 2 car carport. The community pool and numerous nearby parks and playgrounds are sure to make outdoor time fun. Conveniently located with easy access to highways and public transport. You'll also find nearby shopping, restaurants and it's super close to Water World! Come see this wonderful home today.
- Type:
- Single Family
- Sq.Ft.:
- 2,132
- Status:
- Active
- Beds:
- 4
- Lot size:
- 0.21 Acres
- Year built:
- 1963
- Baths:
- 2.00
- MLS#:
- 3194358
- Subdivision:
- Victoria Heights
ADDITIONAL INFORMATION
Welcome to this move-in-ready ranch home in the desirable Northglenn community. Located in a quiet neighborhood, this charming residence is close to schools and businesses, offering convenience and tranquility. The property features a wheelchair-accessible ramp leading to the front entrance and a wonderful front yard with shade trees. With no HOA and a large yard, you’ll have plenty of space for outdoor activities. Inside, you’ll find gorgeous hardwood floors throughout the main level, complemented by a newer furnace and water heater, as well as updated windows. The kitchen is equipped with ample cabinetry and Corian countertops, perfect for culinary enthusiasts. The large dining room provides access to a spacious backyard deck, ideal for entertaining. Three upper-level bedrooms also feature hardwood floors, and the main level bathroom boasts a new walk-in shower. The newly finished basement offers a large family room, an additional bathroom, and a versatile bonus room that can serve as a fourth bedroom or home office. Additional amenities include a laundry area and ample storage space. The oversized backyard is ready for summer enjoyment, featuring plum, apple, and peach trees. This move-in-ready charmer is waiting for you to call it home.
- Type:
- Townhouse
- Sq.Ft.:
- 1,612
- Status:
- Active
- Beds:
- 3
- Lot size:
- 0.03 Acres
- Year built:
- 1981
- Baths:
- 2.00
- MLS#:
- 8104332
- Subdivision:
- Parkside Ii
ADDITIONAL INFORMATION
Step into this delightful two-story townhome nestled in the Parkside Community in Thornton, eagerly awaiting its new owners! As you approach, you'll be welcomed by a charming patio, ideal for savoring your morning coffee or hosting enjoyable BBQs. Inside, the cozy interior features a spacious living room, complete with a warm fireplace, high ceilings, and laminate wood flooring. The kitchen, adjacent to the dining room, offers a cozy space for mealtime gatherings. Upstairs, the primary bedroom awaits with an ample walk-in closet and access to the shared bathroom, featuring built-in shelves and granite countertops. Another bedroom on the second level provides additional living space. Descend to the basement to discover a sizable non-conforming bedroom with a closet and convenient access to the laundry room. Situated near shopping, dining, parks, schools, and more, this property seamlessly blends convenience with endless possibilities.
$330,000
1185 Milky Way Thornton, CO 80260
- Type:
- Condo
- Sq.Ft.:
- 1,656
- Status:
- Active
- Beds:
- 3
- Year built:
- 1967
- Baths:
- 3.00
- MLS#:
- 8411704
- Subdivision:
- Park North
ADDITIONAL INFORMATION
Welcome to this stunning 3 bedroom, 3 bathroom townhouse offering 1656 sq ft of bright, open-concept living space. Step into the inviting interior featuring a cozy fireplace, new laminate wood plank flooring, fresh paint, and modern light fixtures that create a warm and welcoming atmosphere. The spacious primary bedroom boasts an updated en suite bathroom and a generous walk-in closet, providing a private retreat within the home. Washer and Dryer are included and located on the main level. Step outside to enjoy your private back patio with new turf and a large storage unit, perfect for relaxing, gardening or entertaining. Convenience is key with a 2 car covered carport, ensuring parking is always hassle-free. Enjoy the best of community living with a large pool just a short stroll away, as well as nearby parks, volleyball courts, and a serene pond for leisurely walks. Recent HOA updates including sewer and roof replacements provide added peace of mind. Don't miss the opportunity to make this townhouse your new home. Come take a tour and you'll love the amount of space, the open concept and all of the natural lighting this unit has to offer.
- Type:
- Condo
- Sq.Ft.:
- 1,536
- Status:
- Active
- Beds:
- 4
- Year built:
- 1966
- Baths:
- 2.00
- MLS#:
- 4631419
- Subdivision:
- Park North
ADDITIONAL INFORMATION
Ready for your new home? This home is conveniently located close to grocery stores, parks, and entrance to I-25 and US-36. Tucked away in a quiet neighborhood, this home has THREE deeded (2 covered), parking spaces! Many guest parking in parking lot. There is plenty of space for your family with 4 upstairs bedrooms, and private backyard (with storage). HOA includes monthly water usage, sidewalk snow removal, trash pick-up, private community pool, common area landscaping. HOA replaced roof 2023. School bus stop just 5-minute walk away near Bell Roth Park. 5-minute walk to Water World.
Andrea Conner, Colorado License # ER.100067447, Xome Inc., License #EC100044283, AndreaD.Conner@Xome.com, 844-400-9663, 750 State Highway 121 Bypass, Suite 100, Lewisville, TX 75067

The content relating to real estate for sale in this Web site comes in part from the Internet Data eXchange (“IDX”) program of METROLIST, INC., DBA RECOLORADO® Real estate listings held by brokers other than this broker are marked with the IDX Logo. This information is being provided for the consumers’ personal, non-commercial use and may not be used for any other purpose. All information subject to change and should be independently verified. © 2024 METROLIST, INC., DBA RECOLORADO® – All Rights Reserved Click Here to view Full REcolorado Disclaimer
| Listing information is provided exclusively for consumers' personal, non-commercial use and may not be used for any purpose other than to identify prospective properties consumers may be interested in purchasing. Information source: Information and Real Estate Services, LLC. Provided for limited non-commercial use only under IRES Rules. © Copyright IRES |
Denver Real Estate
The median home value in Denver, CO is $364,100. This is higher than the county median home value of $333,300. The national median home value is $219,700. The average price of homes sold in Denver, CO is $364,100. Approximately 67.96% of Denver homes are owned, compared to 28.24% rented, while 3.8% are vacant. Denver real estate listings include condos, townhomes, and single family homes for sale. Commercial properties are also available. If you see a property you’re interested in, contact a Denver real estate agent to arrange a tour today!
Denver, Colorado 80260 has a population of 132,310. Denver 80260 is more family-centric than the surrounding county with 38.99% of the households containing married families with children. The county average for households married with children is 37.79%.
The median household income in Denver, Colorado 80260 is $73,517. The median household income for the surrounding county is $64,087 compared to the national median of $57,652. The median age of people living in Denver 80260 is 33.7 years.
Denver Weather
The average high temperature in July is 91.3 degrees, with an average low temperature in January of 17.6 degrees. The average rainfall is approximately 17 inches per year, with 40.6 inches of snow per year.
