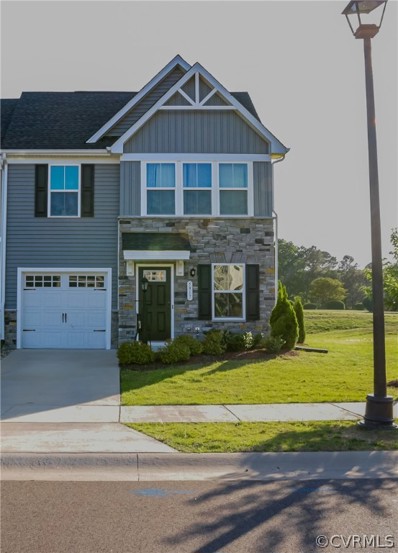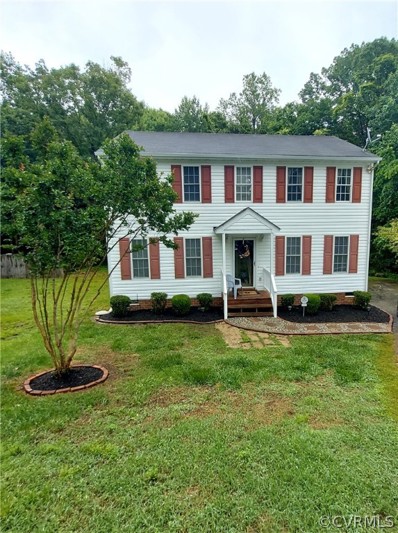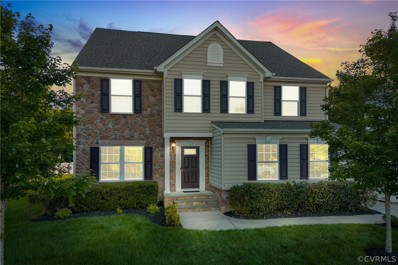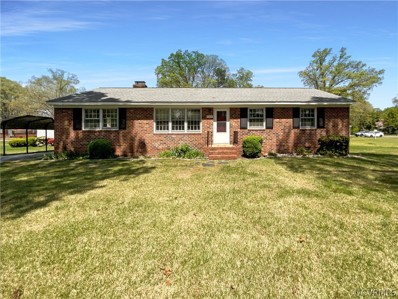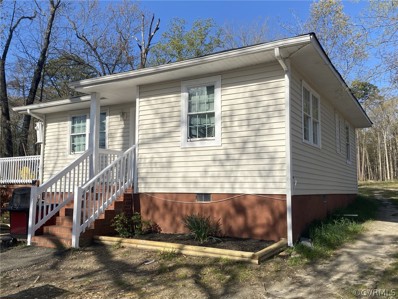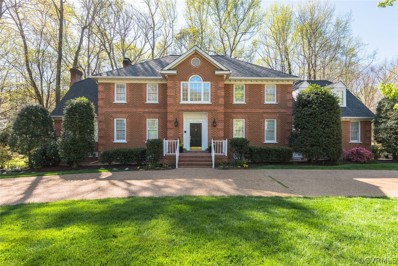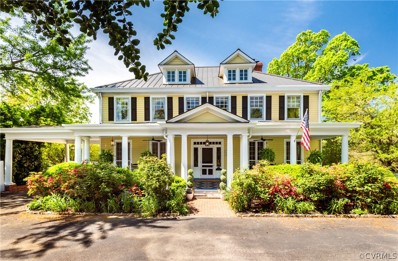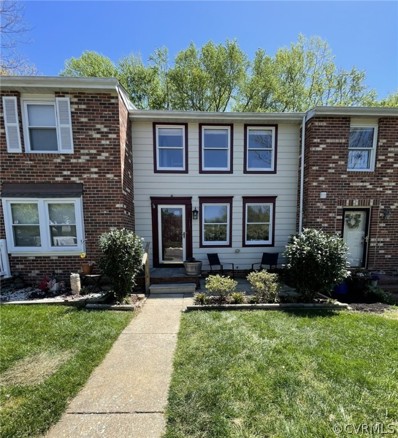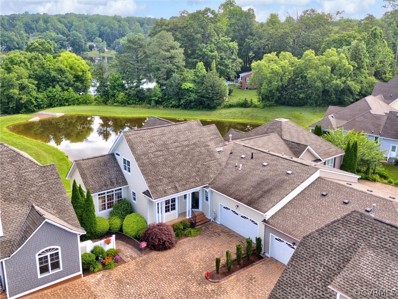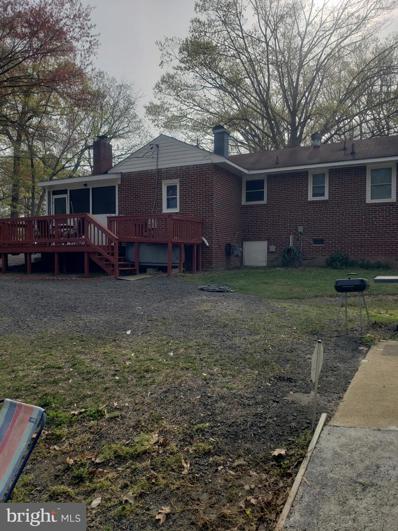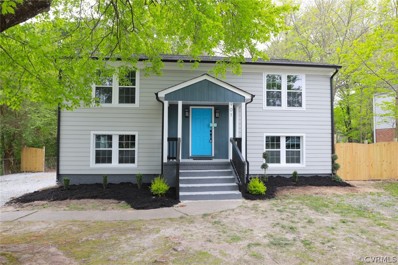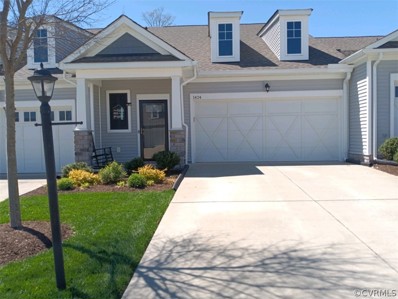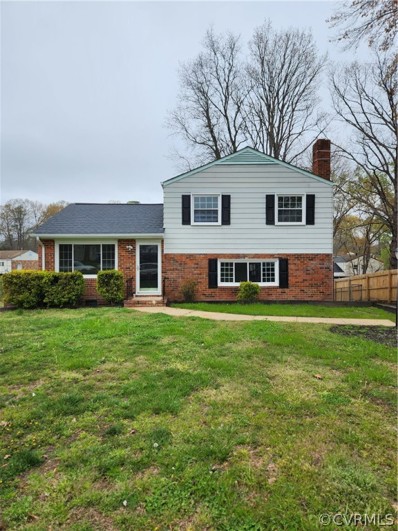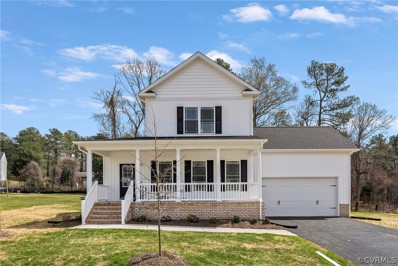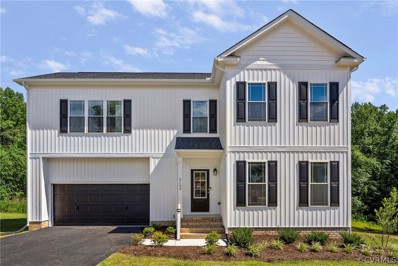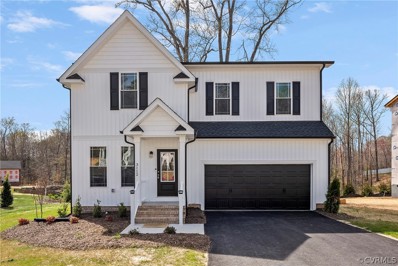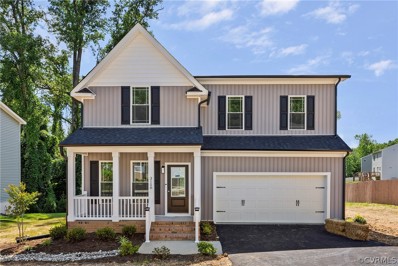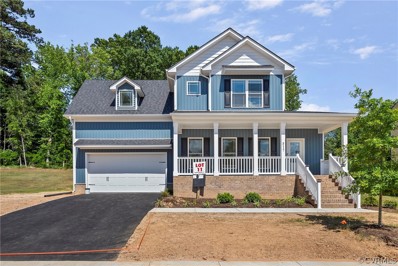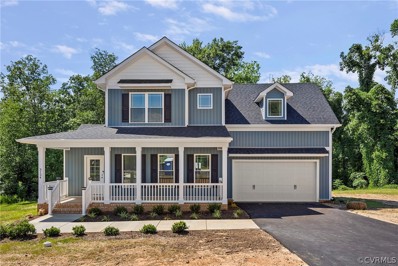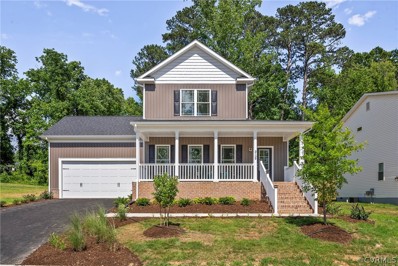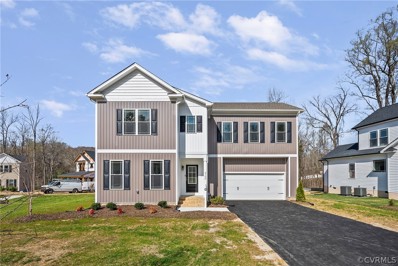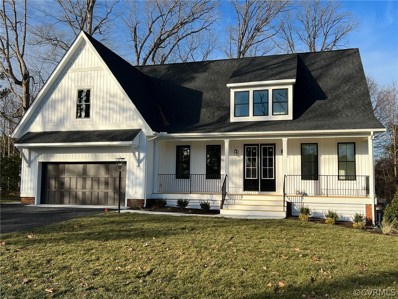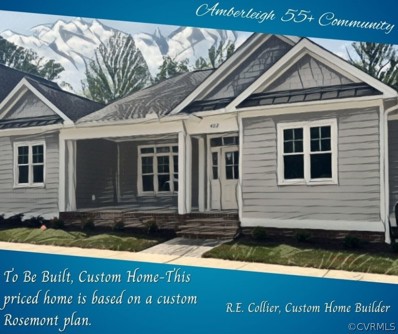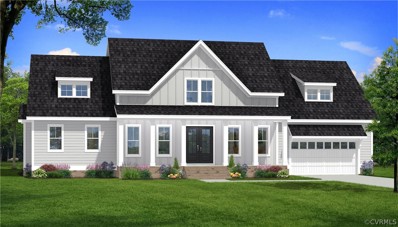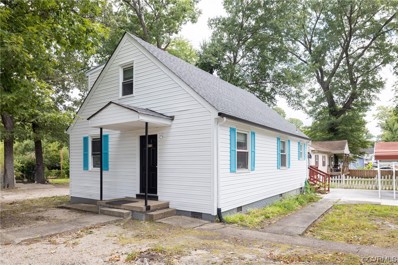North Chesterfield VA Homes for Sale
- Type:
- Townhouse
- Sq.Ft.:
- 1,515
- Status:
- Active
- Beds:
- 3
- Lot size:
- 0.1 Acres
- Year built:
- 2021
- Baths:
- 3.00
- MLS#:
- 2411116
- Subdivision:
- Austin Woods
ADDITIONAL INFORMATION
Welcome to this stunning townhouse in the sought-after Austin Woods community! This home boasts 3 bedrooms, 2 and a half bathrooms, and a beautifully designed layout. One of the highlights is the first-floor in-law suite, providing both convenience and privacy. Built in 2021, this home is practically a new construction without the wait. Don't miss out on the opportunity to make this modern and stylish townhouse your new home!
- Type:
- Single Family
- Sq.Ft.:
- 1,584
- Status:
- Active
- Beds:
- 3
- Lot size:
- 0.61 Acres
- Year built:
- 2000
- Baths:
- 3.00
- MLS#:
- 2410849
- Subdivision:
- Mason Woods
ADDITIONAL INFORMATION
Welcome to this delightful and well-maintained home in Chesterfield County! As you step inside, the cozy, fully carpeted interior invites you to kick off your shoes and unwind. The primary suite boasts its own private bathroom with a convenient tub/shower combo and built-in shelving for linens. Upstairs, you’ll find two additional bedrooms, each with generous closet space, ensuring comfortable living for you and your family. The eat-in kitchen, bathed in bright sunlight, offers ample cabinet space for all your culinary needs. And when it’s time for family gatherings, the formal dining room awaits, perfect for Sunday dinners and special occasions. Step outside onto the newly stained deck and take in the view of the serene surroundings. Beyond the tree line lies Watch Run Creek, where you can immerse yourself in the peaceful ambiance and perhaps even enjoy some fishing. Don’t miss out on this charming home!
- Type:
- Single Family
- Sq.Ft.:
- 3,904
- Status:
- Active
- Beds:
- 5
- Lot size:
- 0.19 Acres
- Year built:
- 2017
- Baths:
- 4.00
- MLS#:
- 2410303
- Subdivision:
- Silverleaf
ADDITIONAL INFORMATION
Introducing 7848 Silver Mist Ave– an example of modern living harmoniously blended with practicality. This impressive 3-story property- built in 2017- exemplifies contemporary design and comfort across its generous 3,904 sq. ft. layout. As you approach the home, the elevation presents a classic facade with an elegant interplay of stone and siding, complemented by symmetrical windows that invite natural light inside. The front lawn is meticulously manicured, flanked by youthful trees that promise growing charm and privacy with each passing season. The interior of the home has been rejuvenated with freshly painted walls, creating a canvas ready for new memories. Plush, new carpeting in the bedrooms provides a tactile comfort essential to private retreats, while LVP flooring offers a stylish and durable foundation for the bustling activity in the common areas. Situated on a corner lot, this residence affords the homeowner an expansive view of the neighborhood and easy access to the nearby playground and common area – a delightful outdoor extension for family recreation and social gatherings. Efficiency and hospitality resonate throughout the home’s open concept design, featuring an effortless flow between the kitchen and living room. The kitchen, a chef’s delight, is well-appointed with state-of-the-art appliances and ample storage, making it a perfect anchor for both daily life and entertaining. The practicality extends to the 2-car side load garage that provides not only secure vehicle storage but additional space for hobbies, tools, and outdoor gear. This home offers expansive space where it counts the most, with a thoughtful layout that accommodates both lively socializing and secluded repose. The bedrooms are sanctuaries of peace, away from the heartbeat of the communal spaces. Every detail underscores a commitment to quality, comfort, and style, making it not just a house but a haven for those who dwell within. Check out the virtual tour; see the real thing in person and make this home yours today.
- Type:
- Single Family
- Sq.Ft.:
- 1,620
- Status:
- Active
- Beds:
- 3
- Lot size:
- 0.44 Acres
- Year built:
- 1965
- Baths:
- 2.00
- MLS#:
- 2409628
- Subdivision:
- Rock Spring Farms
ADDITIONAL INFORMATION
Welcome to this charming home featuring a cozy fireplace, complemented by a natural color palette that creates a warm and inviting atmosphere. The kitchen boasts a nice backsplash, perfect for adding a touch of style. Other rooms provide flexible living space to suit your needs, while the primary bathroom offers good under sink storage for optimal organization. Fresh interior paint brightens up the space, showcasing the new appliances that add both function and style. Don't miss out on the opportunity to make this house your home!
- Type:
- Single Family
- Sq.Ft.:
- 744
- Status:
- Active
- Beds:
- 2
- Lot size:
- 0.61 Acres
- Year built:
- 1957
- Baths:
- 1.00
- MLS#:
- 2409122
- Subdivision:
- Falling Creek Court
ADDITIONAL INFORMATION
Nice home with an extra lot, property is ready to move in. It has newer roof and heat pump. Please call the county to confirm everything you can do with the land. It's a little over 3 acres and per county you bulld apartments, houses, Townhomes.
- Type:
- Single Family
- Sq.Ft.:
- 5,535
- Status:
- Active
- Beds:
- 5
- Lot size:
- 0.63 Acres
- Year built:
- 1989
- Baths:
- 6.00
- MLS#:
- 2408329
- Subdivision:
- Bexley
ADDITIONAL INFORMATION
Absolutely stunning FOUR-SIDED BRICK CUSTOM HOME with gorgeous Grand Manor Roof in Bexley! WHY PAY A NEW BUILD PRICE...when such an amazing opportunity presents itself! 45K BELOW CURRENT ASSESSMENT! Premier quality craftsmanship of a bygone era at every turn throughout the home! 2 PRIMARY BEDROOMS - 5 TOTAL! 4 FULL & 2 HALF BATHS! AWESOME WALK-OUT BASEMENT with 2 CAR OVERSIZED GARAGE! 5535 SQUARE FEET! This one checks ALL the boxes; whether you need space for home schooling, a home business or multi-generational living, this remarkably built, sparkling clean and well-maintained home is positively superb! Versatile and exceptional floor plan allows lots of options and flows wonderfully - foyer, living room, dining room, eat-in kitchen with Corian, stainless appliances and upgraded custom cabinets; family room with fireplace, handsome home office with fireplace, Florida room with deck access, a PRIMARY BEDROOM ON THE 1ST FLOOR with private deck, plus ANOTHER PRIMARY BEDROOM upstairs with sitting area/fireplace and 3 additional bedrooms on the second level. The bright, welcoming daylight basement delivers! It offers lots of natural light and space to relax, a stone fireplace and convenient FULL BATH. Electrical system is wired for generator! The entire home has TONS OF STORAGE OPTIONS including an abundance of closets and cabinets throughout, plus a HUGE walk-up attic and attached tool & equipment storage room. Elegant circular drive, lush lawn and beautifully landscaped gardens with a super-private back yard, perfect for relaxing & entertaining. Set up your private showing and be prepared to fall in love! Close to an excellent variety of international shopping, wonderful restaurants & cafes, major roadways & several premier area hospitals. Very convenient to U of R, VCU & Downtown RVA.
- Type:
- Single Family
- Sq.Ft.:
- 5,771
- Status:
- Active
- Beds:
- 5
- Lot size:
- 0.87 Acres
- Year built:
- 1881
- Baths:
- 6.00
- MLS#:
- 2407332
- Subdivision:
- Bon Air
ADDITIONAL INFORMATION
Welcome to Gilliam-Bullington House,your country estate in the heart of picturesque Bon Air, just a 10-minute drive from downtown Richmond.Built in 1881, this meticulously renovated home blends historic charm w/ modern luxury.Family and guests will love the circular driveway,48-foot veranda w/ 12 Tuscan columns,beadboard ceiling & original port cochere.An elegant Stair Hall,Formal Living and Dining Rooms,Winter Parlor and HUGE Family Room connecting to a screened-in porch,all provide exquisite settings for entertaining.14-light French doors line the entire facade. 12-ft ceilings,hardwood floors & original millwork throughout. Eat-in kitchen w/ Thermador range, 2 ovens, griddle/grill, 4 GE-Monogram frig drawers, quartz countertops, custom beveled glass cabinets & pantry.The cozy 'Winter Parlor w/ Gas FP is a perfect office,den,playroom.Elegant Library w built-in shelves.Glass-paned breezeway leads to LARGE Family Room overlooking screened porch & 1920s Fish Pond! Practical amenities include a stylish mudroom w/ built-in lockers and 2 first-floor powder rooms.Upstairs there are 3 LARGE, sunny Bedrooms,1 with en suite bath & an adorable hall bath w/custom storage.Second-floor parlor can be office or playroom.Primary BR features 2 walk-in closets, contemporary en suite bath w/ tub, walk-in shower, double sinks, plus the added luxury of a private year-round sun porch w new Anderson windows.Spacious laundry room and GLORIOUS upstairs Sunroom!5th bedroom in attic w/ full bath.Basement boasts a screening room and ample storage. A gorgeous standing seam metal roof adorns the property, and the original Carriage House has been converted into a charming Guest House with a full bath and aupstairs loft. Enjoy the 1.6-acre parklike setting featuring an original well and ice house, Victorian Garden Folly, Art Studio/Office, and even a Chicken Coop! (3 parcels in total) Boxwoods, azaleas, and hydrangeas!This is truly a one-of-a-kind historic home and a must-see for discerning buyers seeking elegance, comfort, and timeless beauty.
- Type:
- Townhouse
- Sq.Ft.:
- 1,580
- Status:
- Active
- Beds:
- 3
- Lot size:
- 0.04 Acres
- Year built:
- 1982
- Baths:
- 3.00
- MLS#:
- 2408577
- Subdivision:
- Sturbridge Village
ADDITIONAL INFORMATION
This is what you've been waiting for. Beautiful townhome offers three bedrooms, 2.5 baths, plus a large flex room that could be a fourth bedroom, office, family room, playroom, hobby room, etc. On the first floor, you'll find the spacious living room, an eat-in kitchen with granite countertops and stainless appliances, and a half bath. Bedrooms and a full bath are located on the second floor and feature plenty of closet space. Another full bath is located in the walk-out basement as is the laundry room. The laundry chute is a special feature you'll love. The backyard is fully fenced for privacy and features a deck and patio. The central location gives you easy access to shopping, dining, and entertainment, and makes your commute a breeze. The schools are among the best in Chesterfield County. The entire HVAC system is new and all appliances convey. Community amenities include exterior maintenance, grounds maintenance, trash pickup, and snow removal.
- Type:
- Townhouse
- Sq.Ft.:
- 2,231
- Status:
- Active
- Beds:
- 4
- Year built:
- 2008
- Baths:
- 4.00
- MLS#:
- 2408626
- Subdivision:
- Amberleigh
ADDITIONAL INFORMATION
This one-of-a-kind, custom-built Craftsman-style residence offers abundant space and versatile features, perfect for those seeking maintenance-free living without sacrificing luxury. Inside, you'll find a spacious open-concept design with natural light flooding the living, dining, family, and kitchen areas. The eat-in kitchen features granite counters, stainless steel appliances, a center island, and a pantry. The first-floor primary suite boasts a tray ceiling, recessed lighting, a large en-suite bathroom, and a walk-in closet. There’s also a convenient walk-in laundry room with a utility sink and cabinetry. Upstairs, a loft, full bath, and two additional bedrooms provide ample space for guests or family. The real gem of this home is the finished walk-out basement, which includes a home theater (with all equipment and seating conveying), a potential kitchenette, bedroom, bathroom, rec spaces, a cedar-lined closet/utility room, and access to a screened porch with calming pond views. This space is perfect for entertaining friends or family or as an in-law suite. The home also includes a finished two-car garage with storage, irrigation, and central vacuum. Situated just seconds from shopping, recreation, medical facilities, and major roadways, this move-in ready home offers convenience and comfort. With the HOA covering roof, siding, landscaping, annual termite bond, and trash service, you can enjoy a hassle-free lifestyle. Amberleigh is a desirable neighborhood with numerous sidewalks, a community pool, and a clubhouse featuring an exercise room. Enjoy the walking trails, fitness facility, and the ease of maintenance-free living in this vibrant community
- Type:
- Single Family
- Sq.Ft.:
- 1,425
- Status:
- Active
- Beds:
- 4
- Lot size:
- 0.69 Acres
- Year built:
- 1962
- Baths:
- 2.00
- MLS#:
- VACF2000712
- Subdivision:
- None Available
ADDITIONAL INFORMATION
!! GREAT PROPERTY ON ONE LEVEL LIVING WITH 4 BEDROOM AND 2 FULL BATH IN A 3/4 ACRE OF LAND IN A PRESTIGEOUS COMMUNITY!! NO HOA, A LOT OF SPACE FOR PARKING FRONT AND BACK, ONE CAR GARAGE, TWO STORAGE WITH ELECTRICY, BRING YOUR BEST OFFER BECAUSE THIS PROPERTY WON'T LAST LONG IN THE MARKET.!! OWNER PREFER TO USE VERSATILE TITLE & ESCROW IN FAIRFAX VIRGINIA AS ESCROW AGENT!! PRICE REDUCED $10K
- Type:
- Single Family
- Sq.Ft.:
- 1,900
- Status:
- Active
- Beds:
- 3
- Lot size:
- 0.2 Acres
- Year built:
- 1973
- Baths:
- 3.00
- MLS#:
- 2408531
- Subdivision:
- The Meadows
ADDITIONAL INFORMATION
LOCATION, LOCATION! Now is your chance to own a luxury totally renovated 3 bedroom gem in the sought after community of The Meadows of Chesterfield! At home you'll enjoy an open floor plan upstairs with a living room, dining room, eat-in kitchen and a full bath, primary bedroom and en-suite bathroom. Downstairs are the other 2 secondary bedrooms, other full bath, and a huge family room to enjoy on that level. The family room walks out to the back yard, which is fully fenced for anyone with pets or children at play! Here some updates: New hardwood flooring!; new carpet in the bedrooms, 3 new full bathrooms with all new tile showers and vanities in the 3 bathrooms; new cabinets, new tile backsplash, and granite countertops, new ceramic floor tile in the kitchen; fresh interior paint throughout; new plumbing and new electrical wiring; elegant modern light fixtures throughout the home; new siding and a new roof too! There's also a shed included as is for additional storage. Come make this house your home!
- Type:
- Townhouse
- Sq.Ft.:
- 1,550
- Status:
- Active
- Beds:
- 2
- Lot size:
- 0.08 Acres
- Year built:
- 2019
- Baths:
- 3.00
- MLS#:
- 2408262
- Subdivision:
- The Townes At Notting Place
ADDITIONAL INFORMATION
Main-level living meticulously designed for enjoyment, ease, and low-maintenance lifestyle. Come home to this stunning, move-in ready and impeccably maintained home with luxury vinyl flooring throughout. Upgraded exterior storm doors - step inside to an open and inviting main level - showcasing the primary bedroom with on-suite walk-in shower/double sink vanity and ample closet space. All comfortably located on the first level - Conveniently enjoy access to the spacious kitchen with beautiful granite countertop, laundry area, designated office space, powder room, ample dining and living areas overlooking a patio and fenced in backyard. Upstairs, discover an expansive bedroom complete with a full bath, with a bonus storage space perfect for private living quarters or guests. Dual thermostat easy adjust for each level comfort. An onsite community pavilion offers additional space for family gatherings and entertainment. This move-in ready, stunning, and impeccably maintained 2-level townhouse with 2-car garage is conveniently located in The Townes at Notting Place an HOA 55+ community. Enjoy the walking trails, community garden, and a pavilion for outdoor summer fun. Additional Upgrades and Features: New front storm door (2022) New storm door and exterior rear (2023) Install Luxury Vinyl in Bedrooms and stairs (2022) Stained Fence (2023) New Refrigerator, washer, and dryer (2022) (INCLUDED with the Sale of HOME)
- Type:
- Single Family
- Sq.Ft.:
- 1,544
- Status:
- Active
- Beds:
- 3
- Lot size:
- 0.22 Acres
- Year built:
- 1973
- Baths:
- 2.00
- MLS#:
- 2407458
- Subdivision:
- Meadowdale
ADDITIONAL INFORMATION
Renovated 3 bed 1.5 bath Tri-Level. Kitchen features Granite Countertops Laminate flooring and Hardwood throughout home. Large family room in bottom level. New Roof and Gutters Great location convenient to Chippenham Pkwy and Interstate 95
- Type:
- Single Family
- Sq.Ft.:
- 1,920
- Status:
- Active
- Beds:
- 3
- Lot size:
- 0.3 Acres
- Year built:
- 2024
- Baths:
- 3.00
- MLS#:
- 2407606
- Subdivision:
- Governor's Retreat
ADDITIONAL INFORMATION
Quick Move Ins!! We have builder & lender incentives up to $10,000 in closing costs or down payments and 0% Mortgage Insurance! Come see Governor’s Retreat Today! Only 10 lots left! We have 4 floor plans to choose from. The model home is the Jackson 3 bedroom, which we also have 4 bedroom plans available. The Jackson is a modern farmhouse style with a full front porch, the open floor plan is a great place for family gatherings! 9 ft ceilings on 1st & 2nd floor upgraded LVP flooring, huge family room, upgraded cabinets with quartz countertops, stainless appliances, soft close doors & drawers, island and a flex dining room space. The 1st floor owners suite is located at the rear of the house with on suite bathroom, walk in tiled shower & double vanity. The second floor features either 2 guest bedrooms with walk in closets, huge jack & jill bathroom, office/flex nook space and/or a 3rd guest bedroom that is 20x13 with walk in closet. The lots are all large & tucked into a wonderful private cul de sac. Welcome Home!
- Type:
- Single Family
- Sq.Ft.:
- 2,024
- Status:
- Active
- Beds:
- 3
- Lot size:
- 0.41 Acres
- Year built:
- 2024
- Baths:
- 3.00
- MLS#:
- 2407593
- Subdivision:
- Governor's Retreat
ADDITIONAL INFORMATION
Quick Move Ins!! We have builder & lender incentives up to $10,000 in closing costs or down payments and 0% Mortgage Insurance! Come see Governor’s Retreat Today! Only 10 lots left! We have 4 floor plans to choose from. The model home is the Jackson 3 bedroom, which we also have 4 bedroom plans available. The POTOMAC plan is 3 bedroom home with lots of space, the 1st floor features upgraded LVP flooring, HUGE family room, open dining space, kitchen with shaker cabinets, soft close doors & drawers, quartz countertops, island, stainless appliances, ½ bath, door to rear. Upstairs features a spacious owners suite with walk in closet and bath with walk in shower, double vanity, & linen closet. The 2 guest bedrooms both have walk in closets and share a bathroom with tub/shower combination with tile surround & double vanity. There is also a flex/bonus space on this level that could be used as an office or study space. You have to see it to believe it! The lots are all large & tucked into a private cul de sac. Welcome home!
- Type:
- Single Family
- Sq.Ft.:
- 2,094
- Status:
- Active
- Beds:
- 4
- Lot size:
- 0.23 Acres
- Year built:
- 2023
- Baths:
- 3.00
- MLS#:
- 2407571
- Subdivision:
- Governor's Retreat
ADDITIONAL INFORMATION
Quick Move Ins!! We have builder & lender incentives up to $10,000 in closing costs or down payments and 0% Mortgage Insurance! Come see Governor’s Retreat Today! Only 10 lots left! We have 4 floor plans to choose from. The model home is the Jackson 3 bedroom, which we also have 4 bedroom plans available. The JAMES is a 4 bedroom 2.5 bath with open floor plan & over 2000 sq ft of living space. The living room/office off the foyer is a great space for an office or sitting area. Upgraded LVP flooring on the first floor is virtually maintenance free. There is a large family room & kitchen with upgraded quartz countertops, shaker cabinets with island, soft close doors & drawers, stainless appliances. Door to rear yard & half bath. The second floor features a large owners suite with walk in closet, bathroom with tiled walk in shower, shower, double vanity with quartz tops, 3 additional guest bedrooms with a good sized hall bath with tub/shower combination with tile surround & double vanity & walk in closets. The lots are all large & tucked into a private cul de sac. Welcome Home!
- Type:
- Single Family
- Sq.Ft.:
- 2,094
- Status:
- Active
- Beds:
- 4
- Lot size:
- 0.24 Acres
- Year built:
- 2024
- Baths:
- 3.00
- MLS#:
- 2407595
- Subdivision:
- Governor's Retreat
ADDITIONAL INFORMATION
Quick Move Ins!! We have builder & lender incentives up to $10,000 in closing costs or down payments and 0% Mortgage Insurance! Come see Governor’s Retreat Today! Only 10 lots left! We have 4 floor plans to choose from. The model home is the Jackson 3 bedroom, which we also have 4 bedroom plans available. The James is a 4 bedroom 2.5 bath with open floor plan & over 2000 sq ft of living space. The living room/office off the foyer is a great space for an office or sitting area. Upgraded LVP flooring on the first floor is virtually maintenance free. There is a large family room & kitchen with upgraded quartz countertops, shaker cabinets with island, soft close doors & drawers, stainless appliances. Door to rear yard & half bath. The second floor features a large owners suite with walk in closet, bathroom with tiled walk in shower, shower, double vanity with quartz tops, 3 additional guest bedrooms with a good sized hall bath with tub/shower combination with tile surround & double vanity & walk in closets. The lots are all large & tucked into a private cul de sac. Welcome Home!
- Type:
- Single Family
- Sq.Ft.:
- 2,197
- Status:
- Active
- Beds:
- 4
- Lot size:
- 0.3 Acres
- Year built:
- 2024
- Baths:
- 3.00
- MLS#:
- 2407618
- Subdivision:
- Governor's Retreat
ADDITIONAL INFORMATION
Quick Move Ins!! We have builder & lender incentives up to $10,000 in closing costs or down payments and 0% Mortgage Insurance! Come see Governor’s Retreat Today! Only 10 lots left! We have 4 floor plans to choose from. The model home is the Jackson 3 bedroom, which we also have 4 bedroom plans available. The Jackson is a modern farmhouse style with a full front porch, the open floor plan is a great place for family gatherings! 9 ft ceilings on 1st & 2nd floors! Upgraded LVP flooring, huge family room, upgraded cabinets with quartz countertops, stainless appliances, soft close doors & drawers, island and a flex dining room space. The 1st floor owners suite is located at the rear of the house with on suite bathroom, walk in tiled shower & double vanity. The second floor features either 2 guest bedrooms with walk in closets, huge jack & jill bathroom, office/flex nook space and/or a 3rd guest bedroom that is 20x13 with walk in closet. The lots are all large & tucked into a wonderful private cul de sac. Welcome Home!
- Type:
- Single Family
- Sq.Ft.:
- 2,197
- Status:
- Active
- Beds:
- 4
- Lot size:
- 0.32 Acres
- Year built:
- 2024
- Baths:
- 3.00
- MLS#:
- 2407613
- Subdivision:
- Governor's Retreat
ADDITIONAL INFORMATION
Quick Move Ins!! We have builder & lender incentives up to $10,000 in closing costs or down payments and 0% Mortgage Insurance! Come see Governor’s Retreat Today! Only 10 lots left! We have 4 floor plans to choose from. The model home is the Jackson 3 bedroom, which we also have 4 bedroom plans available. The Jackson is a modern farmhouse style with a full front porch, the open floor plan is a great place for family gatherings! 9 ft ceilings on 1st & 2nd floor upgraded LVP flooring, huge family room, upgraded cabinets with quartz countertops, stainless appliances, soft close doors & drawers, island and a flex dining room space. The 1st floor owners suite is located at the rear of the house with on suite bathroom, walk in tiled shower & double vanity. The second floor features either 2 guest bedrooms with walk in closets, huge jack & jill bathroom, office/flex nook space and/or a 3rd guest bedroom that is 20x13 with walk in closet. The lots are all large & tucked into a wonderful private cul de sac. Welcome Home!
- Type:
- Single Family
- Sq.Ft.:
- 1,920
- Status:
- Active
- Beds:
- 3
- Lot size:
- 0.24 Acres
- Year built:
- 2024
- Baths:
- 3.00
- MLS#:
- 2407608
- Subdivision:
- Governor's Retreat
ADDITIONAL INFORMATION
Quick Move Ins!! We have builder & lender incentives up to $10,000 in closing costs or down payments and 0% Mortgage Insurance! Come see Governor’s Retreat Today! Only 10 lots left! We have 4 floor plans to choose from. The model home is the Jackson 3 bedroom, which we also have 4 bedroom plans available. The Jackson is a modern farmhouse style with a full front porch, the open floor plan is a great place for family gatherings! 9 ft ceilings on 1st & 2nd floor upgraded LVP flooring, huge family room, upgraded cabinets with quartz countertops, stainless appliances, soft close doors & drawers, island and a flex dining room space. The 1st floor owners suite is located at the rear of the house with on suite bathroom, walk in tiled shower & double vanity. The second floor features either 2 guest bedrooms with walk in closets, huge jack & jill bathroom, office/flex nook space and/or a 3rd guest bedroom that is 20x13 with walk in closet. The lots are all large & tucked into a wonderful private cul de sac. Welcome Home!
- Type:
- Single Family
- Sq.Ft.:
- 2,046
- Status:
- Active
- Beds:
- 4
- Lot size:
- 0.33 Acres
- Year built:
- 2023
- Baths:
- 3.00
- MLS#:
- 2407600
- Subdivision:
- Governor's Retreat
ADDITIONAL INFORMATION
Quick Move Ins!! We have builder & lender incentives up to $10,000 in closing costs or down payments and 0% Mortgage Insurance! Come see Governor’s Retreat Today! Only 10 lots left! We have 4 floor plans to choose from. The model home is the Jackson 3 bedroom, which we also have 4 bedroom plans available. The YORK is a 4 bedroom home with great space & a HUGE LOT! The open floor plan features a hall closet & half bath in the foyer, large family room, open dining room, & kitchen with shaler cabinets with soft close doors & drawers, quartz countertops, stainless appliances, island & door to rear yard Upstairs features a spacious owners suite with walk in closet and bath with walk in shower, double vanity, & linen closet. The 2 guest bedrooms both have walk in closets and share a bathroom with tub/shower combination with tile surround & double vanity. There is also a flex/bonus space on this level that could be used as an office or study space. You have to see it to believe it! The lots are all large & tucked into a private cul de sac. Welcome home!
- Type:
- Single Family
- Sq.Ft.:
- 2,907
- Status:
- Active
- Beds:
- 4
- Lot size:
- 0.46 Acres
- Year built:
- 2024
- Baths:
- 3.00
- MLS#:
- 2407454
ADDITIONAL INFORMATION
Welcome to Stonewall Trace in the heart of Bon Air featuring 3 lots for custom homes built by Youngblood Properties LLC> The Franklin IV is a very versatile plan with lots of flexible spaces. The first spacious FIRST FLOOR OWNER'S SUITE features large walk-in closet and a luxury private bath with tiled shower. The great room is oversized for large furniture and opens directly to the kitchen and dining area. An office off of the foyer can easily be converted into formal dining room. The spacious kitchen as miles of countertop workspace and white cabinets, granite tops, stainless appliances, a huge island, tiled backsplash and much more. The large laundry room on the first floor off of the mudroom and had cabinets and a wash sink. The second floor is a flexible as the first. At the top of the stairs is a large loft with a variety of uses. All three bedrooms have large closets. Plenty of storage. Enjoy the outdoors on the inviting front porch or relax on the rear covered deck. This is a fantastic location in the heart of Bon Air in Chesterfield County that is close to everything!
- Type:
- Single Family
- Sq.Ft.:
- 1,740
- Status:
- Active
- Beds:
- 3
- Lot size:
- 0.1 Acres
- Year built:
- 2024
- Baths:
- 2.00
- MLS#:
- 2405333
- Subdivision:
- Amberleigh
ADDITIONAL INFORMATION
This To Be Built home, on Lot 18, our last single house lot, is available in Amberleigh 55+ Community:a prime location for those wanting to live in a peaceful & friendly neighborhood. All our homes are Craftsman Style. This listing is based on the popular, Rosemont plan; to be custom designed & built to cater to your needs.(or chose one of our other plans) This price point includes a Side Screened-in porch & Fireplace; but will change depending on what options & features you choose. All homes come w/ a generous Primary Bedroom Suite, Oak Flooring, Kitchen w/ solid surface counters, Solid Wood Cabinets, Utility rm, Standard crown molding & beautiful trim and 9' ceilings throughout. Once you decide to build in Amberleigh, our builder & designer will sit down w/ you to help design your, To Be Built home. Our builder will walk you thru the process & a completely custom home will be the outcome! Options include:Patio w/ Fence, Custom designed kitchen, 2 or 3 bdrms, Built-in cabinetry..etc. Overall, this rare, single family home lot in Amberleigh 55+ Community is an excellent opportunity for those looking to build a dream home in a friendly & convenient community. Contact us today to learn more & schedule a tour.
- Type:
- Single Family
- Sq.Ft.:
- 3,541
- Status:
- Active
- Beds:
- 4
- Lot size:
- 0.36 Acres
- Year built:
- 2024
- Baths:
- 4.00
- MLS#:
- 2404086
ADDITIONAL INFORMATION
Welcome to Stonewall Trace in the heart of Bon Air featuring 3 lots for custom homes built by Youngblood Properties LLC> The Rockville is a very versatile plan with lots of flexible spaces. The first spacious FIRST FLOOR OWNER'S SUITE features massive dual walk-in closets and a luxury private bath with tiled shower. The great room is oversized for large furniture and opens directly to the kitchen and huge dining area. An office off of the foyer can easily be converted into formal dining room. The spacious kitchen as miles of countertop workspace and white cabinets, granite tops, stainless appliances, a huge island, tiled backsplash and much more. The large laundry room has plenty of space for an office area or tons of built in storage space. The second floor is a flexible as the first. At the top of the stairs is a large loft with a variety of uses. All three bedrooms have large walk-in closets and direct bath access. Plenty of storage. Enjoy the outdoors on the inviting front porch or fire up the grill on the back patio. This is a fantastic location in the heart of Bon Air in Chesterfield County that is close to everything! This plan is currently UNDER CONSTRUCTION with a projected delivery date of late 2024.
- Type:
- Single Family
- Sq.Ft.:
- 1,512
- Status:
- Active
- Beds:
- 3
- Lot size:
- 0.23 Acres
- Year built:
- 1945
- Baths:
- 2.00
- MLS#:
- 2402174
ADDITIONAL INFORMATION
Charming 3 bedroom 2 bathroom cape (look and feel of the beach) in quite neighborhood of Chesterfield County conveniently located just minutes from Chippenham Pkwy and Downtown. This home features a newer roof, newer tankless water heater, ceramic tile floors throughout the lower level, granite countertops, large electric workshop, car port and much more. Ask your agent about grant programs up to $15,000. Seller will help with closing cost!

© BRIGHT, All Rights Reserved - The data relating to real estate for sale on this website appears in part through the BRIGHT Internet Data Exchange program, a voluntary cooperative exchange of property listing data between licensed real estate brokerage firms in which Xome Inc. participates, and is provided by BRIGHT through a licensing agreement. Some real estate firms do not participate in IDX and their listings do not appear on this website. Some properties listed with participating firms do not appear on this website at the request of the seller. The information provided by this website is for the personal, non-commercial use of consumers and may not be used for any purpose other than to identify prospective properties consumers may be interested in purchasing. Some properties which appear for sale on this website may no longer be available because they are under contract, have Closed or are no longer being offered for sale. Home sale information is not to be construed as an appraisal and may not be used as such for any purpose. BRIGHT MLS is a provider of home sale information and has compiled content from various sources. Some properties represented may not have actually sold due to reporting errors.
North Chesterfield Real Estate
The median home value in North Chesterfield, VA is $349,000. The national median home value is $219,700. The average price of homes sold in North Chesterfield, VA is $349,000. North Chesterfield real estate listings include condos, townhomes, and single family homes for sale. Commercial properties are also available. If you see a property you’re interested in, contact a North Chesterfield real estate agent to arrange a tour today!
North Chesterfield, Virginia has a population of 110,446.
The median household income in North Chesterfield, Virginia is $42,356. The median household income for the surrounding county is $42,356 compared to the national median of $57,652. The median age of people living in North Chesterfield is 33.5 years.
North Chesterfield Weather
The average high temperature in July is 89.8 degrees, with an average low temperature in January of 28.1 degrees. The average rainfall is approximately 44.1 inches per year, with 12 inches of snow per year.
