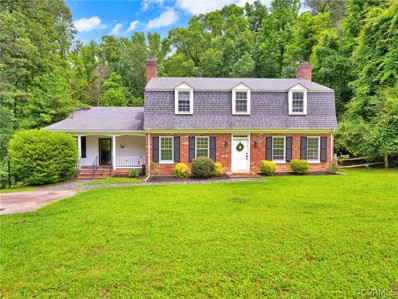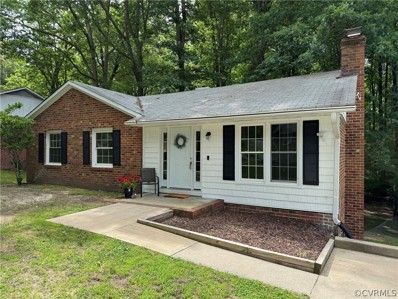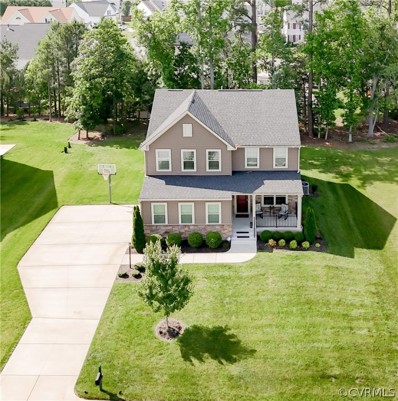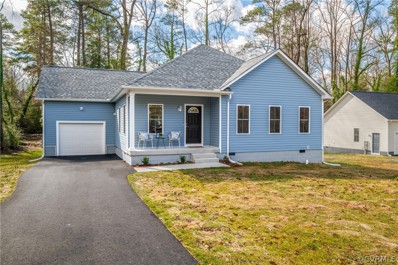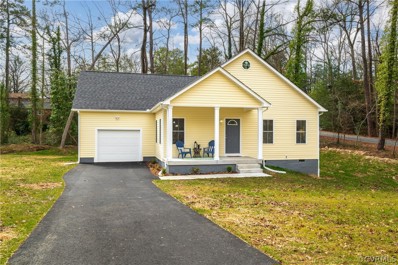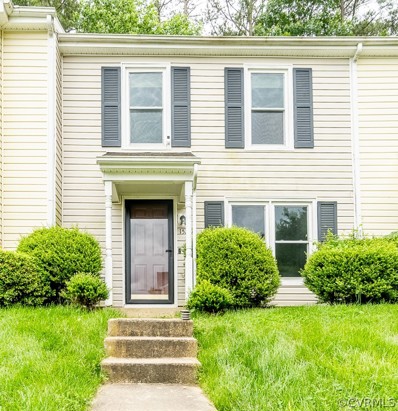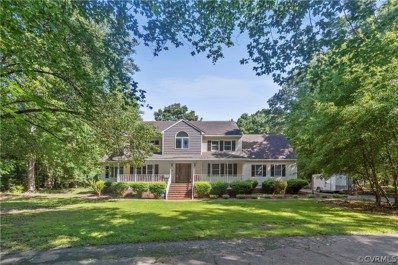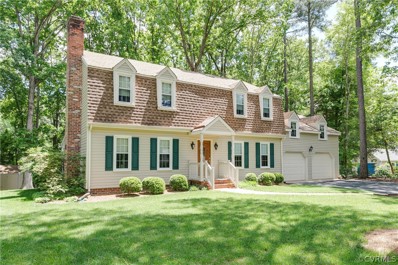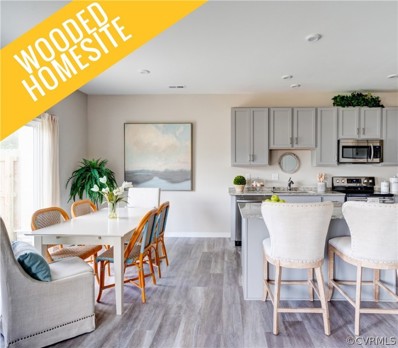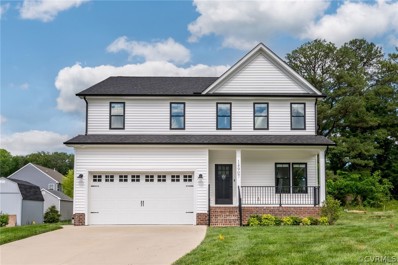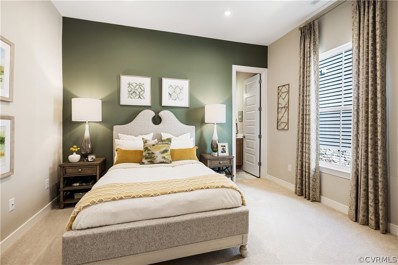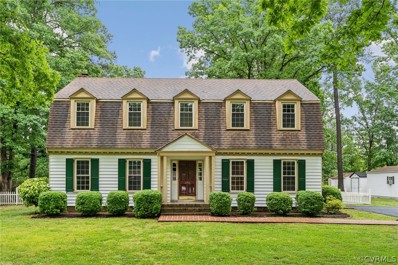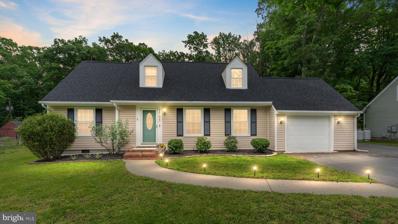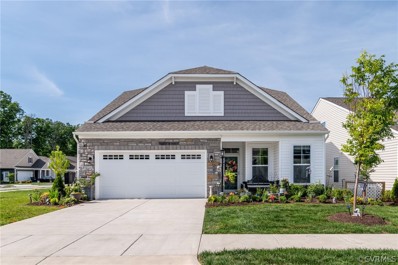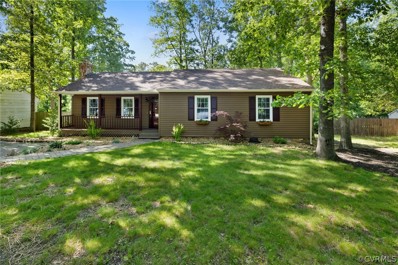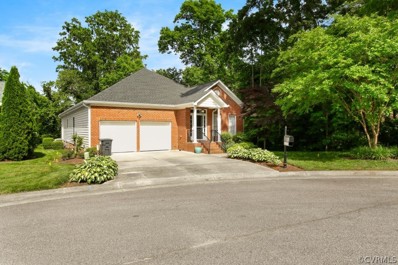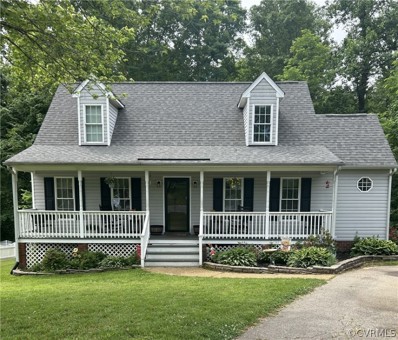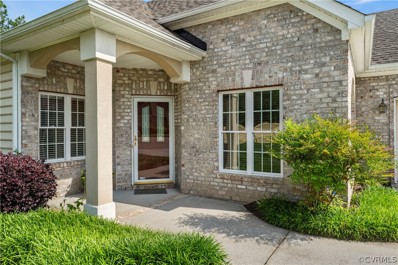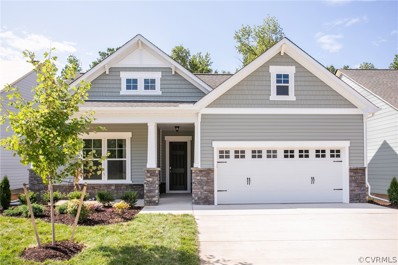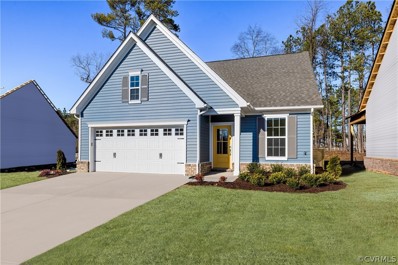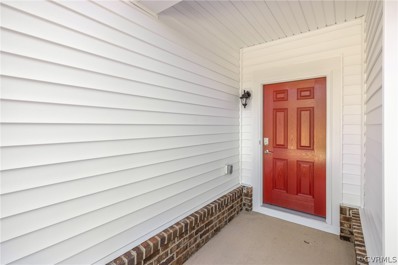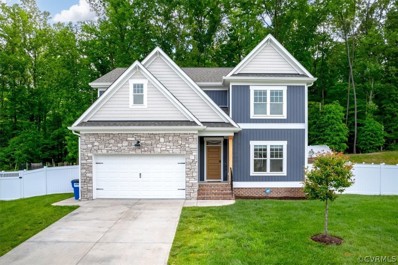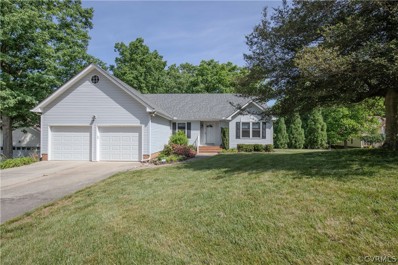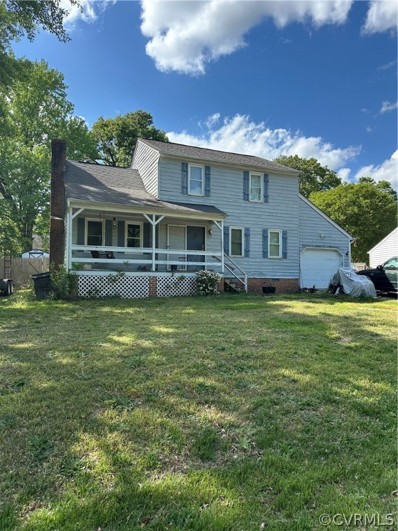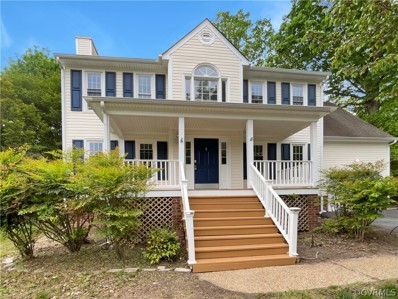Chester VA Homes for Sale
$440,000
12617 Brook Lane Chester, VA 23831
- Type:
- Single Family
- Sq.Ft.:
- 2,769
- Status:
- NEW LISTING
- Beds:
- 4
- Lot size:
- 0.62 Acres
- Year built:
- 1965
- Baths:
- 3.00
- MLS#:
- 2413561
- Subdivision:
- Chester
ADDITIONAL INFORMATION
Welcome to 12617 Brook Ln, a beautifully updated and maintained two-story colonial home in the quiet suburbs of Chester. The nearly 2/3-acre lot boasts almost 2,800 square feet of finished living space on the main living levels. After entering in the front door, you will be greeted by hardwood flooring spanning the majority of the home. The kitchen (renovated in 2023) features an island, large pantry closet, stainless steel appliances, and a tile backsplash. Two spacious living rooms equipped with wood burning fireplaces flank both ends of the first floor with a flexible office/dining room and full bathroom as well. All 4 bedrooms can be found on the 2nd floor, including the primary which houses its own full en-suite bathroom. A full hall bathroom supplements the other 3 bedrooms. Laundry is located in the heated and cooled 1,000+ square foot basement with access to the attached 2-car garage. The rear screened in porch leads out to the patio for your backyard entertaining needs. Schedule your tour today and come see what this property has in store for you!
- Type:
- Single Family
- Sq.Ft.:
- 2,032
- Status:
- NEW LISTING
- Beds:
- 3
- Lot size:
- 0.35 Acres
- Year built:
- 1969
- Baths:
- 2.00
- MLS#:
- 2413678
- Subdivision:
- Craddock Point
ADDITIONAL INFORMATION
All brick rancher with finished basement. New carpet throughout. Interior freshly painted. New dishwasher. This home features a living room, dining area, a huge family room in the basement with a brick fireplace. There is also an addition room in the basement that could be a multipurpose room. Three bedrooms on the 1st level and a full bath. The second bath is in the basement level. This is an estate sale and property being sold in "as is" condition. Seller will do no repairs except have underground oil tank properly closed, and replace cracked window pane in living room. This work is in progress. Any inspections are for the buyer's information only. Prior work done to the foundation by JES and warranty passes to the buyer. Heat pump recently replaced. This property is move-in ready and would offer lots of space for a 1st time home buyer. Large lot with wooded back yard. Listing agent has partial ownership of the property and is related to the other sellers.
- Type:
- Single Family
- Sq.Ft.:
- 2,464
- Status:
- NEW LISTING
- Beds:
- 4
- Lot size:
- 0.29 Acres
- Year built:
- 2020
- Baths:
- 3.00
- MLS#:
- 2411205
- Subdivision:
- Ramblewood Estates
ADDITIONAL INFORMATION
Why wait for New Construction when you can have a well maintained 4 year old beauty with a side-entry garage entrance now? This floor plan features neutral tones inside with an open floor concept between the living, dining, and kitchen areas. There is an oversized kitchen island / breakfast bar combination that is great for having guests over watching you chef in your gourmet gas-powered kitchen. Tons of cabinetry, newer stainless steel Energy Star appliances, quartz countertops, and a pretty Chevron tile backsplash makes cooking in this kitchen less of a chore. The laundry room is conveniently located upstairs amongst the bedrooms. The primary suite is enormously sized and has a huge walk-in closet with extended shelving, and the primary bathroom has dual vanities and private linen closet. Out back is a level yard and mature shade trees, and out front is a covered porch to enjoy year round as you look at the beauty of nature and views of the pond directly across the street. This subdivision is South of the James River and just minutes from Route 10, I-295, and I-95!
$435,000
11816 Shady Lane Chester, VA 23831
- Type:
- Single Family
- Sq.Ft.:
- 1,768
- Status:
- NEW LISTING
- Beds:
- 3
- Year built:
- 2023
- Baths:
- 3.00
- MLS#:
- 2413418
- Subdivision:
- Rolling Hills
ADDITIONAL INFORMATION
This Brand New Consturction is PRICED TO SELL!!! A split bedroom floor plan features all the modern features everyone wants in a home - all on a convenient single level layout! The covered front porch welcomes you and your guests home. Inside you have airy 9 feet ceilings throughout with stylish light fixtures and recessed lighting. There's a formal dining area, an eat-in kitchen with a breakfast bar, and an oversized family room just off the kitchen with sliding patio doors to the large back deck. The kitchen is upgraded with granite countertops, stainless steel appliances, a separate island with dual sinks, and an adjacent convenient laundry room (with new appliances included!) There's an office as an extra room, or it could be used as a nursery, storage room, home school room - the possibilities are endless! The primary bedroom has a ceiling fan, true walk in closet, and an enormous tile bathroom with dual vanities and an oversized glass shower with sitting area. There are 2 other bathrooms (1 full and 1 half!) There's even a side entry attached garage for your car and storage. Move in now and enjoy the back deck overlooking the trees in time for Spring and Summer! These carefully constructed homes by N & H General Construction Company, INC. are on solid concrete foundations with sump pump system and have upgraded spray foam insulation to keep your utility costs down year round! Motivated Seller with 2 brand homes to pick from on the same street!
$465,000
11800 Shady Lane Chester, VA 23831
- Type:
- Single Family
- Sq.Ft.:
- 2,042
- Status:
- NEW LISTING
- Beds:
- 3
- Year built:
- 2023
- Baths:
- 3.00
- MLS#:
- 2413417
- Subdivision:
- Rolling Hills
ADDITIONAL INFORMATION
Brand New Consturction PRICED TO SELL!!! This beautiful, well crafted custom designed home has a desirable split bedroom floor plan with an attached garage to meet all your daily living needs. This single level model features a more traditional layout with a living room, dining area, kitchen, and family room / sun room in the back that walks out to the side deck. There's a large pantry with shelving included just off the kitchen, and a large laundry area as well (with a utility sink and new appliances included!) The kitchen is upgraded with granite countertops, stainless steel appliances, wall to wall cabinets, and an eat-at kitchen island / breakfast bar. The primary bedroom features a spacious walk-in-closet and a private bathroom that has everyone's favorite amenity - dual vanities - with a beautiful tiled shower! The other 2 bedrooms are generously sized and there's 2 additional bathrooms (1 full and 1 half off of the dining area.) There's even a side entry attached garage for your car and any storage needs! Also, these carefully constructed homes by N & H General Construction Company, INC. are on solid concrete foundations and have upgraded spray foam insulation to keep your utility costs down year round! Motivated Seller with 2 homes to pick from on the same street!
- Type:
- Townhouse
- Sq.Ft.:
- 988
- Status:
- Active
- Beds:
- 2
- Lot size:
- 0.04 Acres
- Year built:
- 1987
- Baths:
- 2.00
- MLS#:
- 2413063
- Subdivision:
- Timsberry Townehouse
ADDITIONAL INFORMATION
This charming 2-bedroom, 1.5-bath townhouse is perfect for first-time homebuyers. Enjoy a bright and spacious living area, a modern kitchen with updated appliances, and plenty of storage. Upstairs, you'll find two cozy bedrooms with generous closet space and a full bathroom. The primary bedroom offers a peaceful retreat, while the second bedroom is ideal for guests or a home office. Additional features include a convenient half-bath on the main level, in-unit laundry, and assigned parking. Located in a friendly, low maintenance community with easy access to shopping, dining, this move-in ready home is a fantastic opportunity. Don't miss out!
- Type:
- Single Family
- Sq.Ft.:
- 3,420
- Status:
- Active
- Beds:
- 5
- Lot size:
- 2.57 Acres
- Year built:
- 1990
- Baths:
- 3.00
- MLS#:
- 2412954
ADDITIONAL INFORMATION
Beautiful property on 2.57 acres in Chester. You are going to love the privacy and everything the owner just updated. New paint, floors, carpet, fixtures throughout. This is a must see property!
$410,000
5506 Buxton Court Chester, VA 23831
- Type:
- Single Family
- Sq.Ft.:
- 2,856
- Status:
- Active
- Beds:
- 3
- Lot size:
- 0.43 Acres
- Year built:
- 1974
- Baths:
- 3.00
- MLS#:
- 2411977
- Subdivision:
- Lakewood Farms
ADDITIONAL INFORMATION
Located in beautiful Lakewood Farms, this charming custom-built Dutch Colonial is waiting to be transformed into your dream home! In a beautiful setting located on a quiet street next to a cul-de-sac, with waterview to pond. Step into a foyer which provides access to the living room, family room and kitchen with stairway to the second level. The living room is located on the front of the house and would also be a perfect space for an office/study. Family room has pine paneling, beams, a masonry fireplace with gas logs and built-in cabinets/shelving. Dining room is open to the kitchen and has French doors accessing the sunroom. Large sunroom has cathedral ceiling, ceiling fan, new skylights, is heated with access to yard and patio. Kitchen has wood cabinetry, laminate counters, pantry, coat closet, stainless glass top range and there is a brand-new over-range microwave waiting to be installed. Laundry room is located next to kitchen with built-in shelving and washer/dryer that convey and a powder room. Two car garage is accessible from laundry room, has closet and storage, shelving, a workshop area and pedestrian door. Also from the laundry room is a back, exterior entrance and access to the second level rec room, which is also ideal space for a workout room or even a 4th bedroom. On the second level, the primary bedroom has carpet and a walk-in closet, separate vanity area and ceramic tile bath with shower. Bedroom 2 has carpet and walk-in closet. Bedroom 3 is large with carpet and double closets. There is a ceramic tile hall bath with vanity and ceramic tub/shower enclosure and linen closet. Walk-up floored attic. The front yard has a paved double width driveway to the direct entry garage. In the rear of the home there is a large patio off the sun room, a large detached shed with shelving and ramped entry and there is waterview from the entire backyard. Home does need updating and is being sold "As Is". Do not miss your chance to create a beautiful home conveniently located in Chester!
- Type:
- Townhouse
- Sq.Ft.:
- 1,855
- Status:
- Active
- Beds:
- 3
- Year built:
- 2024
- Baths:
- 3.00
- MLS#:
- 2412877
- Subdivision:
- Iron Mill Section 1
ADDITIONAL INFORMATION
KITCHEN Appliances INCLUDED**! Townes at Iron Mill is the THE ONLY NEW, LOW-MAINTENANCE TOWNHOMES WITH A CLUBHOUSE AND POOL, LOCATED IN THE HEART OF CHESTER FROM THE mid $300s. The first floor of this Wisteria home features a spacious open family room, cafe, and kitchen with island, gray cabinets pantry, quartz countertops, and stainless steel microwave, range and dishwasher. Upgraded LVP throughout the main living area! The second floor features a large owner's suite with a walk-in closet and private bath with dual vanity, two additional bedrooms, a hall bath, and a conveniently located laundry room. This home is complete with a 2-car garage! Living at Townes at Iron Mill provides you with low-maintenance living, including siding and roof inspections and yard maintenance. Photos are of a model, not the actual home for sale. Move-In By: Winter 2024,**Tied to preferred SCH Team
$499,000
14907 Tosh Court Chester, VA 23831
- Type:
- Single Family
- Sq.Ft.:
- 2,750
- Status:
- Active
- Beds:
- 5
- Lot size:
- 0.3 Acres
- Year built:
- 2021
- Baths:
- 4.00
- MLS#:
- 2412787
- Subdivision:
- Greenbriar Woods
ADDITIONAL INFORMATION
Welcome to your stunning dream home in the coveted Greenbriar Woods community! This stunning, like-new construction boasts 5 spacious bedrooms and 3.5 luxurious baths, perfectly designed for modern living. Enjoy the convenience of a first-floor bedroom with full bath ensuite. The kitchen features a sleek island, pristine white cabinets, and top-of-the-line stainless steel appliances, ideal for culinary enthusiasts and entertaining guests. This home offers a harmonious blend of wood floors and plush carpeting, providing both elegance and comfort throughout. Retreat to the serene second floor primary suite with a spa-like bathroom and walk-in closet. The additional bedrooms offer flexibility for a home office or guest quarters. Outside, enjoy the beautifully landscaped yard and private porch. Make this exquisite property your new home and experience the best of upscale living. Envision a lifestyle of luxury and convenience, where every detail is crafted to perfection. Don't miss the opportunity to make this exquisite property your own and start living the life you've always dreamed of. Convenience and proximity to Chester's growing lifestyle, this is a true treat! Welcome home!
- Type:
- Single Family
- Sq.Ft.:
- 2,025
- Status:
- Active
- Beds:
- 3
- Year built:
- 2024
- Baths:
- 3.00
- MLS#:
- 2412720
- Subdivision:
- Twin Rivers
ADDITIONAL INFORMATION
ACT SOON! Purchaser still has time to select structural and design options. The Oasis foyer provides a grand entrance into the home and leads into the designer kitchen with granite counters & large island which overlooks the dining area & family room. The luxury first floor Primary Suite boasts a HUGE WIC & private bath w/ double vanity! Two additional bedrooms, full bath & laundry room completes the rest of the home. Other options include a PREP KITCHEN & BONUS ROOM. Can't forget the HUGE covered porch that has the option to be screened, providing an outdoor retreat to enjoy and entertain! Twin Rivers is part of Meadowville Landing, a beautiful riverfront community, located on the James River. The resort-style amenities include a water park & pool, community ponds for fishing, river walk & community dock. In addition to the nearby amenities in Meadowville Landing, Twin Rivers residents will also enjoy the bocce ball & pickle ball courts! And with close proximity to 295, 95 and Rt 10, you are only min away from everything Richmond has to offer! (HOME IS NOT BUILT - List price includes base price and optional 3rd bedroom. Photos & visual tour are from builder's library & shown as an example only. Features & options will vary).
- Type:
- Single Family
- Sq.Ft.:
- 2,588
- Status:
- Active
- Beds:
- 4
- Lot size:
- 0.42 Acres
- Year built:
- 1971
- Baths:
- 3.00
- MLS#:
- 2412257
- Subdivision:
- Buxton
ADDITIONAL INFORMATION
Welcome Home to 11701 Buckhurst Street, where a Classic Colonial meets incredible potential. Nestled in the well established community of Buxton, this thoughtfully built 2,588 square foot home flaunts 4 Bedrooms & 2.5 Baths. It’s generously sized level lot is located within a cul-de-sac & is sure to impress. Charming Family Room is inviting with hardwood floors, gas fireplace, built-in bookcases, crown/chair molding, & ample windows for natural light. Kitchen is accompanied by a Dining Nook featuring hardwood floors, a pantry, fantastic cabinetry space & a quant window overlooking it’s park like backyard. Formal Dining Room, Formal Living Room & Foyer also have beautiful hardwood floors! The first level is complete with a Half Bath & Laundry Room, making for the perfect drop zone. 4 Bedrooms are located upstairs, including a beautifully appointed Primary Bedroom. The Primary Bedroom is striking with hardwood floors, a ceiling fan, 2 walk-in closets & double doors that flow into the attached Primary Bath. The Primary Bath is prefect for hectic mornings with 2 separate vanities & plenty of space to move! 3 guest bedrooms, all with hardwood floors & a large guest bath complete the second floor. Pull down Attic, 2 detached sheds & one car detached garage offer an incredible amount of storage space. 2 additional parcels of land convey with the sale of this home, resulting in a total of .835 acres. So many possibilities as you make this house your home – a must see!
- Type:
- Single Family
- Sq.Ft.:
- 1,989
- Status:
- Active
- Beds:
- 4
- Lot size:
- 0.35 Acres
- Year built:
- 1966
- Baths:
- 2.00
- MLS#:
- VACF2000772
- Subdivision:
- None Available
ADDITIONAL INFORMATION
Look what just hit the market: an absolutely charming 4 BD, 2BA cape cod! This lovely, well-maintained home offers almost 2,000 FSF of living space. It boasts notable features, like: chair railing, hardwood flooring, granite countertops, stainless steel appliances, tile backsplash, a 1 car garage, a built-in bookcase, etc. On the main floor, you will find a living room, dining room, eat-in kitchen, laundry room, 2 bedrooms, and a full bathroom. One of the bedrooms has a delightful brick fireplace in it. Upstairs, you will find 2 more spacious bedrooms and another full bathroom. Outside, you will find a deck, as well as a wonderful patio and fire pit area that flows right off of the deck - perfect for entertaining! And, the fenced rear yard backs up to trees that offer shade and privacy. This turn-key ready home is just about 25 minutes from VCU, Carytown, and Maymont, and only about 30 minutes to the Virginia Museum of Fine Arts and Lewis Ginter Botanical Garden. And, there is NO HOA! Come see this beautiful home for yourself, and prepare to fall in love!
- Type:
- Single Family
- Sq.Ft.:
- 2,164
- Status:
- Active
- Beds:
- 2
- Lot size:
- 0.19 Acres
- Year built:
- 2022
- Baths:
- 3.00
- MLS#:
- 2412359
- Subdivision:
- Iron Mill Section 1
ADDITIONAL INFORMATION
Welcome to 5412 Ellerbee Mill Ct! Located in Iron Mill in the 55+ community this neighborhood offers a community pool, yard maintenance and ample walking/jogging ways. This home is just over a year old and has a number of upgrades to include an added gas fireplace, french doors on the office space and upgraded fixtures throughout. This modern design features an open floor concept where the kitchen seamlessly flows into the dining area and living room with an enclosed porch in the back for relaxing. Conveniently located near shops, restaurants and entertainment, don't miss out on this opportunity and schedule your showing today!
Open House:
Sunday, 6/2 2:00-4:00PM
- Type:
- Single Family
- Sq.Ft.:
- 1,368
- Status:
- Active
- Beds:
- 3
- Lot size:
- 0.22 Acres
- Year built:
- 1980
- Baths:
- 2.00
- MLS#:
- 2412346
- Subdivision:
- Chester Station
ADDITIONAL INFORMATION
That spacious open layout you’ve been searching for! Renovated low maintenance one level charmer in super convenient Chester location! Close to highways, shopping, restaurants/coffee shops, and grocery stores. 20 minute commute to downtown Richmond, 25 minutes to Fort Gregg-Adams, less than 5 minutes to Chester Village. Perfect for someone that wants minimal steps. Move-in ready with large updated eat-in kitchen with painted wood cabinets, quartz countertops, stainless steel appliances, bar, and ceramic tile flooring. Spacious living room with brick fireplace, fully renovated bathroom in hall with comfort height vanity, laundry room with direct access to outside, large bedrooms, and primary suite with gorgeous renovated full bath. Newer roof (5yrs) and heat pump (2yrs), vinyl siding, vinyl replacement windows, newer gutters, paved driveway, newer detached storage shed, enormous 12x24 rear deck, country front porch, lush wooded lot with plenty of privacy and space for entertaining. Close proximity to Chester Recreational Association pool. Don’t miss this one, it won’t last long!
- Type:
- Single Family
- Sq.Ft.:
- 3,396
- Status:
- Active
- Beds:
- 4
- Lot size:
- 0.2 Acres
- Year built:
- 2007
- Baths:
- 3.00
- MLS#:
- 2410880
- Subdivision:
- Chester Village Green
ADDITIONAL INFORMATION
This section of Chester Village Green is for 55 & older adults. Brick front, last home on cul-de-sac lot. Home features hardwood floors in the foyer, living room, dining room, kitchen, den & hallway. Open kitchen with breakfast area/breakfast bar & custom cabinetry w/ granite counter tops. Gas fireplace w/ marble surround in the family room. Spacious master suite w/ walk in closet. Ceramic floor tile in master bath & utility room. Master & additional bedroom on first floor, 2 bedrooms & full bath in basement w/ walk-in storage. Improvements include new paint throughout, new carpet in walk out basement. Leaf free gutter guards, new refrigerator, stove & dishwasher in kitchen, 95-pint dehumidifier w/ automatic drain in basement & white vinyl picket fence around back yard. Two car garage & rear screened-in patio. This neighborhood has an association. They take care of all lawn care needs, snow & trash removal.
$319,900
2755 Knobbly Court Chester, VA 23831
- Type:
- Single Family
- Sq.Ft.:
- 1,512
- Status:
- Active
- Beds:
- 3
- Lot size:
- 0.39 Acres
- Year built:
- 2001
- Baths:
- 2.00
- MLS#:
- 2411988
- Subdivision:
- Kentwood Forest Sec 1
ADDITIONAL INFORMATION
This has been a very well kept home in a beautiful neighborhood. Owners has done some remodeling with new paint and new flooring down stairs. You pull up to a beautiful yard that has been well kept with the gigantic hostas in the front beds and the rose bushes on the side to the storage shed. Walk inside to the new vinyl flooring and steps. You will walk into the living/family room which has a gas fireplace. Moving on you will enter into the dining area and kitchen which are very nice with newly refreshed cabinets. From the kitchen there is a door that leads to the deck. This home has a large downstairs primary bedroom with a dressing area and an entrance into the downstairs bathroom. The laundry closet is in the hallway downstairs. The Primary bedroom is on the first level and is a wonderful size with with plenty of space. The 2 bedrooms up stairs are of good size as well and are on opposite sides of the home. You won't have to feel crowed. Enjoy the full front porch or the deck to get your morning and evening sunshine. This is a home you don't want to miss. It has been lived in and is still being lived in but has been very well kept up and refreshed. Home also comes with a home???????????????????????????????? warranty.
- Type:
- Single Family
- Sq.Ft.:
- 2,734
- Status:
- Active
- Beds:
- 3
- Year built:
- 2002
- Baths:
- 3.00
- MLS#:
- 2411615
- Subdivision:
- Bel Arbor
ADDITIONAL INFORMATION
Welcome to 11512 Riviera Court. You will love the open floor plan. This beautiful home features 3 large bedrooms & 3 full baths, an open & airy kitchen, formal dining room w/hardwood floors & windows on all sides. There is a loft overlooking the 2-story great room ( gas logs;) beyond the great room is a 12 x 24 Florida room with windows on all sides. Outside the Florida room is a patio & spacious yard. Hardwood floors were installed in the primary bedroom, loft, & dining room. A new HVAC system was installed with the past 12 months. The walk-in attic has been completely finished & could be used as an office or craft room. The 1st floor primary bedroom connects to a spacious bath with corner, jetted tub. The 2nd bedroom is on the first floor, and 3rd bedroom on 2nd floor. The 2 car over-sized garage completes this lovely home! All of this, and no outside maintenance! 55+ community. Bring your buyers today! Must have an appointment. Although no known defects, fireplace, flue & chimney convey as is. Please include in contract.
$482,100
1730 Galley Place Chester, VA 23836
- Type:
- Single Family
- Sq.Ft.:
- 2,160
- Status:
- Active
- Beds:
- 4
- Year built:
- 2024
- Baths:
- 3.00
- MLS#:
- 2411823
- Subdivision:
- Twin Rivers
ADDITIONAL INFORMATION
HOME IS NOT BUILT. List price reflects 3rd BA & 4th BR, Purchaser still has time to select additional structural & design options! The Retreat's foyer leads you into the chef's kitchen, which is located in the heart of the home and features granite counters, large island and overlooks the dining area & family room. The luxury primary suite boasts a WIC and private bath w/ double vanity! 3 additional bedrooms, laundry room and 2 full baths completes the rest of the home. The covered porch off of the family room is great for outdoor entertaining. Optional screened porch and SNORE ROOM! Twin Rivers is part of Meadowville Landing, a beautiful riverfront community, located on the James River. The outdoor resort-style amenities include a water park & pool, community ponds for fishing, river walk and community dock. In addition to the nearby amenities in Meadowville Landing, Twin Rivers residents can also enjoy the planned bocce ball & pickle ball courts! And with close proximity to 295, 95 and Rt 10, you are only min away from everything that Richmond has to offer! (HOME IS NOT BUILT - Photos & visual tour are from builder's library & shown as an example only. Options will vary).
- Type:
- Single Family
- Sq.Ft.:
- 1,687
- Status:
- Active
- Beds:
- 3
- Year built:
- 2024
- Baths:
- 2.00
- MLS#:
- 2411821
- Subdivision:
- Twin Rivers
ADDITIONAL INFORMATION
HOME IS NOT BUILT. List price reflects 3rd BR, Purchaser still has time to select additional structural & design options! The Harlow floorplan offers thoughtfully-designed main-level living. The spacious kitchen features a large island, granite counters & pantry space. The kitchen opens to the family room. A spacious primary suite at the rear of the home includes a WIC & private bath with double vanity. Two additional bedrooms, full bath & laundry room complete the first floor. A flexible loft space is found on the second floor and offers the option for a 4th bedroom with WIC & full bath. Twin Rivers is part of Meadowville Landing, a beautiful riverfront community, located on the James River. The outdoor resort-style amenities include a water park & pool, community ponds for fishing, as well as a river walk and community dock. In addition to the nearby amenities in Meadowville Landing, Twin Rivers residents can also enjoy the bocce ball and pickle ball courts! And with close proximity to 295, 95 and Rt 10, you are only minutes away from everything that Richmond has to offer! (HOME IS NOT BUILT - Photos & visual tour are from builder's library & shown as an example only. Features & options will vary).
$402,950
1718 Galley Place Chester, VA 23836
- Type:
- Single Family
- Sq.Ft.:
- 1,608
- Status:
- Active
- Beds:
- 3
- Year built:
- 2024
- Baths:
- 2.00
- MLS#:
- 2411819
- Subdivision:
- Twin Rivers
ADDITIONAL INFORMATION
HOME IS NOT BUILT. Purchaser still has time to select structural and design options! The Brook floorplan offers thoughtfully-designed one-level living and boasts expansive 9' ceilings. The spacious kitchen features a large island, granite counters and pantry space. The kitchen opens to the dining area and family room. A large primary suite at the rear of the home includes a WIC and private bath with double vanity. Two additional bedrooms, a full bath and laundry room complete this floorplan. Twin Rivers is the newest neighborhood of Meadowville Landing, a beautiful riverfront community, located on the James River. The outdoor resort-style amenities include a water park & pool, community ponds for fishing, as well as a river walk and community dock. In addition to the nearby amenities in Meadowville Landing, Twin Rivers residents can also enjoy the planned bocce ball and pickle ball courts! And with close proximity to 295, 95 and Rt 10, you are only minutes away from everything that Richmond has to offer! (HOME IS NOT BUILT - Photos & visual tour are from builder's library & shown as an example only. Features & options will vary).
$465,000
4142 Tosh Lane Chester, VA 23831
- Type:
- Single Family
- Sq.Ft.:
- 2,520
- Status:
- Active
- Beds:
- 5
- Lot size:
- 0.3 Acres
- Year built:
- 2020
- Baths:
- 3.00
- MLS#:
- 2411507
- Subdivision:
- Greenbriar Woods
ADDITIONAL INFORMATION
Helping you find home to a picturesque haven nestled in the heart of Chester, Virginia. This meticulously crafted home embodies the epitome of modern elegance and comfort, offering an exceptional living experience in a serene suburban setting. Approaching the property, you're greeted by well-manicured lawn and welcoming front porch. Entering the home, you are embraced w/warmth and sophistication. The open-concept design seamlessly connects the main living spaces, creating an ideal environment for both relaxation and entertaining. The first floor offers the first bedroom with an attached full bath perfect for visiting guests or use as a multi-generational home. Down the hall, the living room is a santuary of comfort featuring large windows that flood the room with natural light. Adjacent to the living room, the gourmet kitchen, w/center island, beckons with its sleek design and top-of-the-line appliances. Granite countertops, custom cabintry and walk-in closet make this kitchen the perfect spot for enjoying meals while enjoying views of the fenced back yard. Step outside to discover your own private oasis in the expansive backyard featuring an extended lower deck w/trek boards for maintenance free enjoyment. Retreat inside and upstairs to the primary suite. This serene space boasts a spacious layout, WIC and a spa-like en-suite bathroom. Pamper yourself in the soaking tub or rejuvenate in the oversized shower, surrounded by luxurious finishes and designer touches. The additional bedrooms are equally impressive, offering ample space, abundant natural light, and plush carpeting for comfort underfoot. These versatile spaces can easily adapt to accommodate guests, children, or home offices, providing flexibility to suit your lifestyle. From its elegant interiors to its serene outdoor spaces, every aspect of this property has been carefully designed to provide comfort, convenience and luxury.
- Type:
- Single Family
- Sq.Ft.:
- 1,752
- Status:
- Active
- Beds:
- 3
- Lot size:
- 0.52 Acres
- Year built:
- 1997
- Baths:
- 2.00
- MLS#:
- 2411704
- Subdivision:
- Arbor Landing
ADDITIONAL INFORMATION
You're going to LOVE this Ranch Style Home, 3 Bedrooms / 2 Bath WITH OVERSIZED 2 car ATTACHED GARAGE in the highly sought after subdivision of Arbor Landiing. This Home is a well maintained property featuring open concept living areas. FEATURES/UPDATES include; New Water Heater (2024), Harwood Flooring, Primary Bathroom Updated (2023), Kitchen with Granite Counter Top & Tasteful Backsplash, Bar Height Counter Seating, Spacious Dining Area with Decorative Chandelier & Tucked away Office / Crafft Area with Storage. As you explore this Home you're greeted into the Living Room with Harwood Flooring, Gas Fireplace & Area Niche for your decorative style. A Pleasant View of the Sunroom that has a Wall of Windows with Motorized Blinds and tons of Natural Light overlooking the Picturesque Rear Yard. THERE ARE HARDWOODS THROUGHOUT the Main Living Areas. The Carpeted Bedrooms all have plenty of Natural Light & Spacious. Situated on a Corner Lot with 0.52 acre this Landscape offers Plush Green Grass, Irrigation System, Rear Tree-Lined Yard, Rear Deck & Gravel/Stone Patio for relaxing & entertaining. WELCOME HOME!
$299,000
3814 Seamist Road Chester, VA 23831
- Type:
- Single Family
- Sq.Ft.:
- 1,536
- Status:
- Active
- Beds:
- 3
- Lot size:
- 0.23 Acres
- Year built:
- 1979
- Baths:
- 2.00
- MLS#:
- 2410990
- Subdivision:
- Somerset
ADDITIONAL INFORMATION
CUTE TWO STORY WITH ATTACHED GARAGE.HEAT PUMP IS 7 YRS OLD STILL UNDER WARRANTY
- Type:
- Single Family
- Sq.Ft.:
- 1,914
- Status:
- Active
- Beds:
- 4
- Lot size:
- 0.26 Acres
- Year built:
- 1990
- Baths:
- 3.00
- MLS#:
- 2410847
- Subdivision:
- Arbor Landing
ADDITIONAL INFORMATION
Step into serenity and elegance upon entering this stunning property. The interior boasts a beautiful neutral color paint scheme, providing a serene and calming atmosphere throughout. Stay cozy during cold nights with the inviting fireplace, sure to be the focal point of your relaxation times. The newly refreshed interior paint provides an instant appeal and the recent partial flooring replacement ensures the home feels updated and well-maintained. The primary bedroom is a dream come true,Outside, a welcoming deck offers a splendid spot for outdoor relaxation and entertainment. This property is an undeniable gem - ideal for anyone seeking a calm, comforting, and elegant living space. Let the enchanting look and feel of this property warm your heart and entice your senses. The home with all these impressive features could be yours.This home has been virtually staged to illustrate its potential.

© BRIGHT, All Rights Reserved - The data relating to real estate for sale on this website appears in part through the BRIGHT Internet Data Exchange program, a voluntary cooperative exchange of property listing data between licensed real estate brokerage firms in which Xome Inc. participates, and is provided by BRIGHT through a licensing agreement. Some real estate firms do not participate in IDX and their listings do not appear on this website. Some properties listed with participating firms do not appear on this website at the request of the seller. The information provided by this website is for the personal, non-commercial use of consumers and may not be used for any purpose other than to identify prospective properties consumers may be interested in purchasing. Some properties which appear for sale on this website may no longer be available because they are under contract, have Closed or are no longer being offered for sale. Home sale information is not to be construed as an appraisal and may not be used as such for any purpose. BRIGHT MLS is a provider of home sale information and has compiled content from various sources. Some properties represented may not have actually sold due to reporting errors.
Chester Real Estate
The median home value in Chester, VA is $385,000. This is higher than the county median home value of $231,200. The national median home value is $219,700. The average price of homes sold in Chester, VA is $385,000. Approximately 67.83% of Chester homes are owned, compared to 28.82% rented, while 3.35% are vacant. Chester real estate listings include condos, townhomes, and single family homes for sale. Commercial properties are also available. If you see a property you’re interested in, contact a Chester real estate agent to arrange a tour today!
Chester, Virginia has a population of 21,957. Chester is less family-centric than the surrounding county with 32.1% of the households containing married families with children. The county average for households married with children is 33.14%.
The median household income in Chester, Virginia is $67,425. The median household income for the surrounding county is $76,969 compared to the national median of $57,652. The median age of people living in Chester is 39.5 years.
Chester Weather
The average high temperature in July is 89.8 degrees, with an average low temperature in January of 27.4 degrees. The average rainfall is approximately 44.9 inches per year, with 3.9 inches of snow per year.
