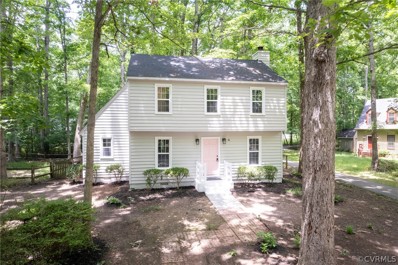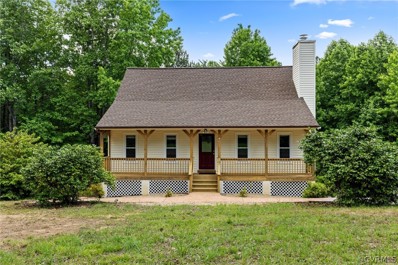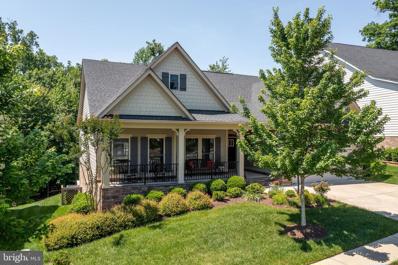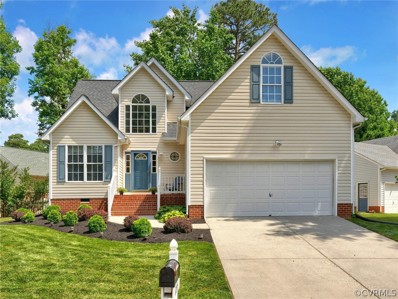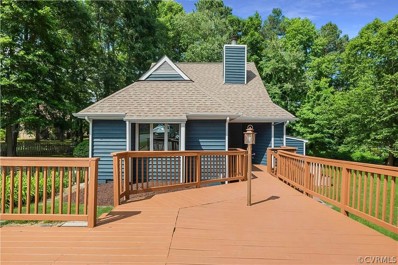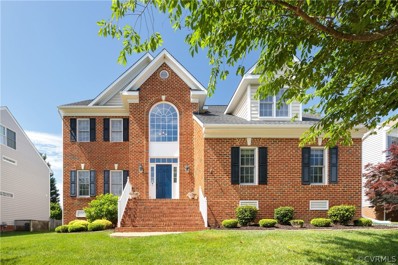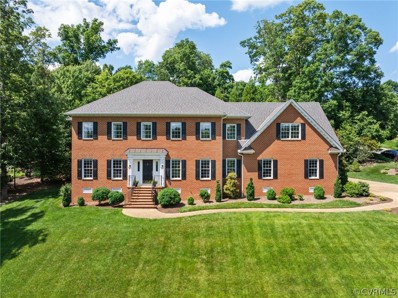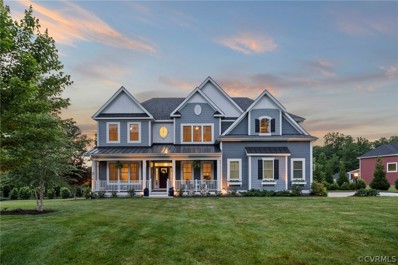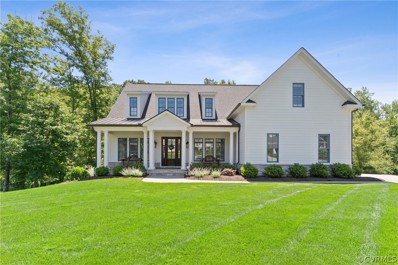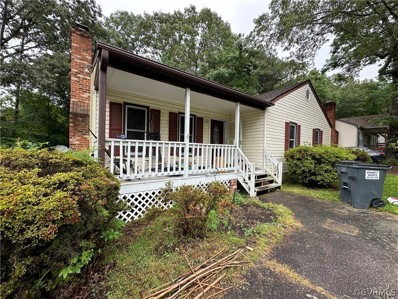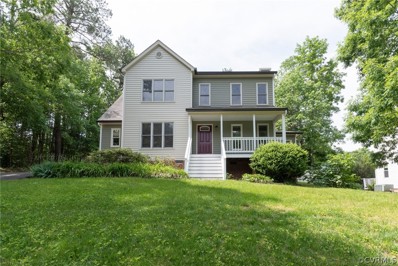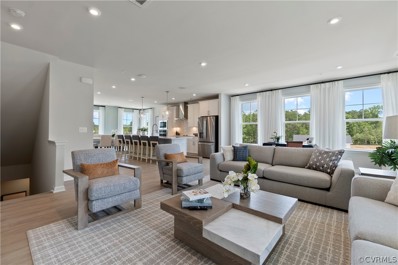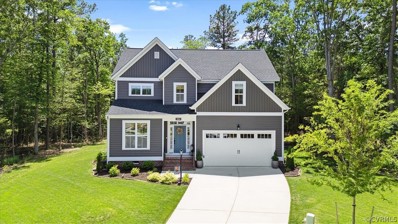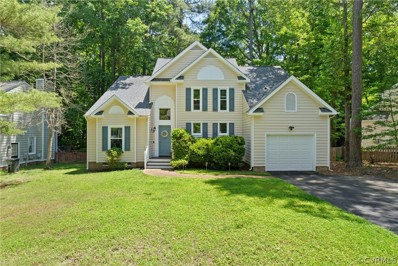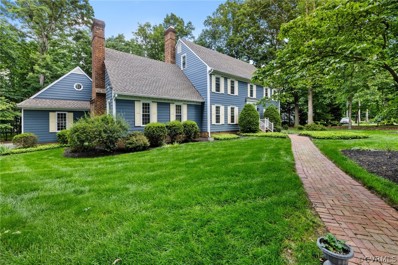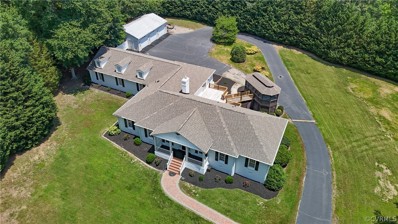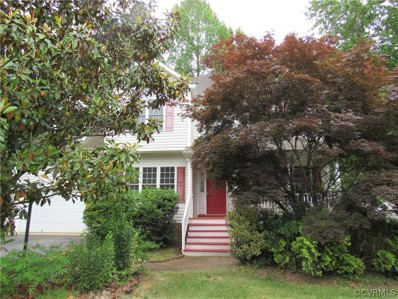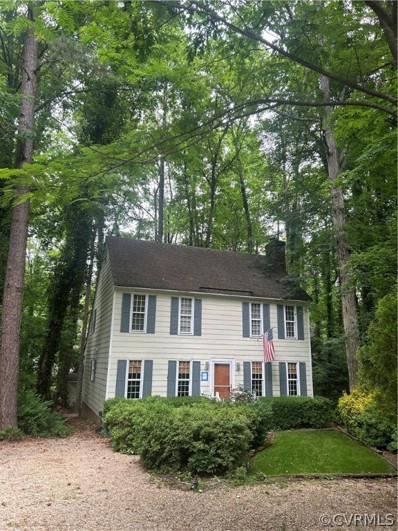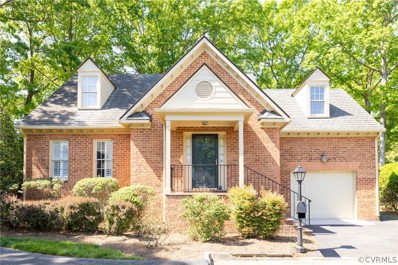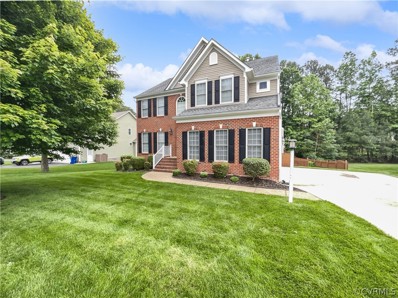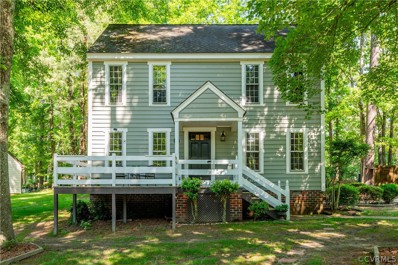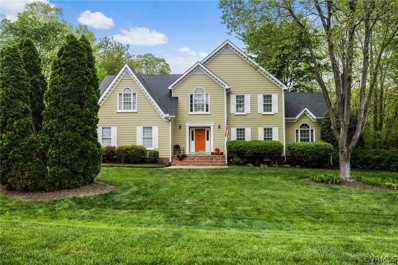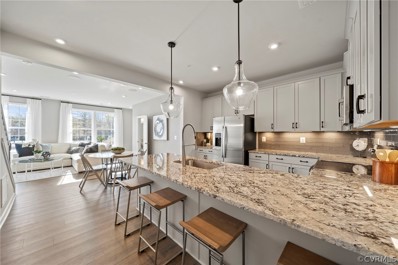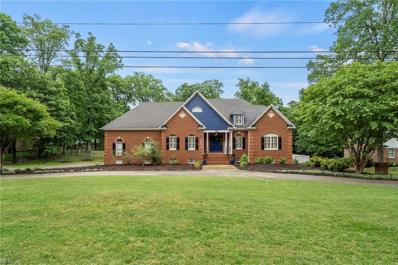Midlothian VA Homes for Sale
- Type:
- Single Family
- Sq.Ft.:
- 1,529
- Status:
- NEW LISTING
- Beds:
- 3
- Lot size:
- 0.19 Acres
- Year built:
- 1980
- Baths:
- 3.00
- MLS#:
- 2413804
- Subdivision:
- Brandermill
ADDITIONAL INFORMATION
This house has it all—location, amenities, and upgrades galore. Situated between Hull Street and Midlothian Turnpike, this home combines the best of both a quiet, park-like setting and easy access to shopping, dining, and entertainment. Your family will love this spacious 3-bedroom, 2.5-bath home, with updates that include a new roof, new energy-efficient windows, new carpet and LVP flooring, new cabinetry, quartz countertops, new appliances, new tiled tub and shower, new fixtures, updated siding with a fresh coat of paint, and a large freshly painted deck and porch. The HVAC system has been inspected and is up to date. Additionally, there's a shed in the backyard for extra storage! Located in the highly sought-after Brandermill community, you'll have access to three pools, walking trails, recreation facilities, and four access points to the Swift Creek Reservoir. You don't want to miss this home!
- Type:
- Single Family
- Sq.Ft.:
- 2,139
- Status:
- NEW LISTING
- Beds:
- 4
- Lot size:
- 2 Acres
- Year built:
- 1987
- Baths:
- 3.00
- MLS#:
- 2410076
- Subdivision:
- Huguenot Hundred
ADDITIONAL INFORMATION
New on the market! Original owner home on 2 wooded acres has been updated with new floors and windows (2023), new plumbing (2023), new roof and HVAC (2019), fresh indoor paint. This 2-story cape with vinyl siding has a large country front porch, first floor primary suite, large great room with FP, and a huge kitchen with granite countertops, updated appliances. The kitchen opens to a huge deck that is the full back length, which overlooks the private backyard with a creek! Upstairs, there are 2 large bedrooms with additional full bath. Down the steps to a basement with a 4th bedroom or flex space and full bath. This basement room exits to the garage, which is single car width but extends the entire length of the home! Plenty of room!! The garage also includes an additional work/storage space! Located on sought-after Huguenot Springs, this home is minutes to Westchester, numerous shops and restaurants and close to Rt. 288!
- Type:
- Single Family
- Sq.Ft.:
- 2,852
- Status:
- NEW LISTING
- Beds:
- 3
- Lot size:
- 0.22 Acres
- Year built:
- 2017
- Baths:
- 3.00
- MLS#:
- VACF2000786
- Subdivision:
- None Available
ADDITIONAL INFORMATION
Discover the charm of this meticulously maintained CRAFTSMAN STYLE-RANCH nestled in the vibrant heart of TARRINGTON. Step onto the inviting COVERED PORCH & through the front door, into a home where classic features meets modern comfort. GLEAMING HARDWOODS, floor to ceiling windows and a neutral palette can be found throughout the living spaces on the main floor. Be greeted by beautiful FRENCH DOORS which open to a light-filled OFFICE space just perfect for working from home. The FAMILY ROOM is central & spacious, w/a cozy GAS STONE FIREPLACE as the focal point & an upgraded ceiling fan/light fixture. The GOURMET kitchen boasts beautiful neutral GRANITE COUNTERTOPS, a TILE BACKSPLASH, upgraded SMART STAINLESS STEEL Appliances (2023), including a refrigerator, double wall ovens, microwave, GAS COOKTOP, and a great walk-in pantry. The adjoining MORNING/DINING ROOM ensures that every meal is served with a side of sunshine and provides access to the wonderful COVERED TREX DECK with an EXPANDED GRILLING AREA perfect for outdoor dining, gatherings, or to enjoy that morning cup of Joe. An awesome paver patio with fire pit sits just below the deck and adds to your outdoor spaces. Retreat to the serene 1st Floor PRIMARY after a long day which features a TRAY CEILING, ACCESS TO THE PRETTY BACK DECK, and an expansive LUXURIOUS ENSUITE w/DUAL VANITIES & DUAL CLOSETS. A second bedroom, full bath, and laundry room on the main floor ensure convenience & comfort for guests. Descend to the spacious lower level for a SECOND FAMILY ROOM w/a fantastic wet bar, a pretty & spacious 2ND guest bedrm & an adjoining full bath. A BONUS ROOM/man cave and a large insulated storage room completes the space. Easy living awaits in this MAINTENANCE-FREE home where all front yard care, aeration, seeding, mulching, and weeding are provided. The sought after neighborhood of Tarrington offers its residents a triple pool complex, a newly renovated clubhouse, a riverfront dock with canoe & kayak storage, sidewalks, neighborhood clubs and gatherings.
Open House:
Sunday, 6/2 12:00-2:00PM
- Type:
- Single Family
- Sq.Ft.:
- 1,737
- Status:
- NEW LISTING
- Beds:
- 3
- Lot size:
- 0.19 Acres
- Year built:
- 1999
- Baths:
- 3.00
- MLS#:
- 2413610
- Subdivision:
- Paget
ADDITIONAL INFORMATION
Welcome to 12515 St. Croix Pl in the Paget Subdivision in Midlothian! This is a super well-maintained, two-story home boasting 3 bedrooms, 2.5 baths, 1,737 sq ft of finished living space, including a bonus room over the garage that could easily be converted into a 4th bedroom! This home boasts single floor living with a primary suite on the first floor featuring en-suite bathroom with garden tub, double vanity, shower and walk-in closet. The kitchen is equipped with all stainless steel appliances, ample counter/cabinet space, and eat-in kitchen. It is open to the two-story family room with gas fireplace. Upstairs you will find 2 other well-sized bedrooms and finished bonus room over the attached 2-car garage! The landscaping at this home is out of this world and must-see! Roof replaced in 2018. HVAC replaced in 2015 with regular maintenance. Low-maintenance vinyl siding! Pet-free, smoke-free home! Showings begin this Friday! Don't miss out on this prime opportunity! Come join this waterfront community today! Minutes from Lucks Lane, Courthouse, 288, and Powhite Parkway!
$287,950
12502 Wood Sage Midlothian, VA 23114
- Type:
- Single Family
- Sq.Ft.:
- 1,054
- Status:
- NEW LISTING
- Beds:
- 2
- Lot size:
- 0.15 Acres
- Year built:
- 1986
- Baths:
- 2.00
- MLS#:
- 2413693
- Subdivision:
- Sachems Head
ADDITIONAL INFORMATION
Charming Modern Retreat in Serene Woodland Setting Welcome to your dream home nestled in a tranquil, leafy neighborhood. This beautifully updated property blends contemporary design with the serene beauty of nature. Featuring an open-concept living area, this home boasts plenty of natural light thanks to large windows and sliding glass doors that open to a spacious, private deck. The living room is a perfect blend of comfort and style, featuring neutral tones and modern furnishings that create a cozy yet elegant atmosphere. Relax and unwind with a picturesque view of the surrounding woods from the comfort of your living room. The modern kitchen is a chef's delight, featuring updated white cabinets with soft-close doors and drawers, updated appliances, and ample storage space. Enjoy your meals in the adjacent dining area with large windows that offer beautiful views of the outdoors. Key Features: - Bright and airy open-concept living space - Modern kitchen with updated white cabinets, soft-close doors, and drawers - Updated appliances and ample storage in the kitchen - Spacious deck overlooking a serene woodland setting - Large windows providing abundant natural light - Cozy bedrooms with stylish decor and ample closet space - Beautifully updated bathrooms with contemporary fixtures This home is perfect for those who appreciate the balance of modern amenities and natural surroundings. Don’t miss the opportunity to make this serene retreat your own!
Open House:
Saturday, 6/1 2:00-4:00PM
- Type:
- Single Family
- Sq.Ft.:
- 2,969
- Status:
- NEW LISTING
- Beds:
- 4
- Lot size:
- 0.23 Acres
- Year built:
- 2003
- Baths:
- 3.00
- MLS#:
- 2413150
- Subdivision:
- The Grove
ADDITIONAL INFORMATION
Explore this renovated 4-bedroom, 2.5-bathroom home in the highly desirable Grove neighborhood! The exterior boasts classic red brick siding & a sideload garage. Inside, you're greeted by a grand two-story foyer with detailed molding and wrap around staircase. Hardwood floors extend throughout most of the first floor. The foyer opens to a living room and formal dining room, perfect for entertaining. Adjacent to the dining room, the renovated kitchen features stylish two-tone cabinets, quartz countertops, shaker-style cabinets, an island with a breakfast bar, and a built-in nook for a kitchen table. The kitchen flows into a spacious family room with modern lighting, built-in shelving, and a gas fireplace, plus access to the screen porch. Finishing off the first floor is a powder room & laundry room with buit-ins off the foyer. A second set of stairs off the family room leads to the upper level. The second floor includes a primary suite with a walk-in closet with custom built-ins and a luxurious en-suite bathroom featuring a large walk-in tiled shower with frameless glass, dual vanity, water closet, and additional built-in cabinets, floating shelves & quartz countertop for extra storage. Three more spacious bedrooms and a full hall bathroom complete the second floor. The finished third floor is perfect for a game or movie room. The backyard is ideal for summer entertaining with a large screened-in porch leading to a paver patio for grilling and a fenced backyard.
- Type:
- Single Family
- Sq.Ft.:
- 4,773
- Status:
- NEW LISTING
- Beds:
- 6
- Lot size:
- 0.95 Acres
- Year built:
- 1997
- Baths:
- 4.00
- MLS#:
- 2412630
- Subdivision:
- Salisbury Michaux
ADDITIONAL INFORMATION
Welcome to 1900 Gildenborough Court, a truly elegant home nestled in the gorgeous neighborhood of Salisbury. This grand Colonial-style brick residence boasts a stunning facade, sitting on top of a hill on a .96 acre lot with beautiful landscaping. Upon entering, you are greeted by a bright foyer with high ceilings and plentiful natural light from the many windows throughout the main level. The home is adorned with built-ins, marble and hardwood floors, and recessed lighting, adding a touch of sophistication to every corner. In the front of the home is a formal sitting room and a splendid dining room, with wainscoting, chair rail, and crown molding. The living area is graced by a cozy fireplace and built-in bookcases, perfect for cuddling up with loved ones on chilly evenings. The expansive kitchen is a chef's delight, featuring sparkling granite counters, stainless steel appliances, gas cooking, double oven, cabinets up to the ceiling, and a pantry for convenient storage. There is a vaulted ceiling in the eat-in area of the kitchen, with a unique, French country-style light fixture. There is also a sought-after bedroom and full bath on the first level. Using one of the two staircases to the second level, ascend to the spacious landing. The primary suite is a true retreat, boasting 2 walk-in closets, a sitting area, and a luxuriously updated bathroom. Four more substantial bedrooms and 2 bathrooms - several of them ensuite - grace this level. Back downstairs, a 3-season conditioned sunroom with vaulted ceiling and skylights leads to an impressive paver patio with built-in stone fireplace, offering the perfect setting for outdoor relaxation and entertaining. With a 2-car, side-loading, oversized garage and a sizable driveway, parking will never be a concern. This magnificent home offers a rare opportunity for refined living in a sought-after location. Don't miss the chance to experience the epitome of luxury living at 1900 Gildenborough Court.
$1,399,000
15824 Garston Lane Midlothian, VA 23112
- Type:
- Single Family
- Sq.Ft.:
- 4,556
- Status:
- NEW LISTING
- Beds:
- 5
- Lot size:
- 1.36 Acres
- Year built:
- 2018
- Baths:
- 6.00
- MLS#:
- 2412912
- Subdivision:
- The Sanctuary At Roseland
ADDITIONAL INFORMATION
Welcome to this custom-built, Craftsman-style home situated on a park-like, 1.3 acre lot full of privacy and stunning landscaping! You will love the backyard sunsets that envelope all of the outdoor living areas. The stunning patios provide the perfect space for entertainment including a custom sitting pool with easy access to the airy, indoor open floor plan through the infinity sliding door giving this home a beach oasis feel. The large kitchen has an excellent flow with the center island providing ample seating for hosting guests. Enjoy 20' ceilings and a stunning floor to ceiling stone fireplace in the main living area. You don't have to wander far with the primary bedroom easily accessible on the first floor including walk-in closet and stunning bathroom with separate vanity areas. Your guests will also enjoy having access to their own suite on the first-floor with full bath. Travel upstairs to the remaining bedrooms to find that each offers its own attached bath. With on-demand tankless hot water servicing the whole home, there is no fear of inconvenience with the demands of ample showers. The entertainment doesn't stop on the 2nd floor with access to the above-the-garage game room supplied with mini-split system and noise-reducing spray foam insulation. Look no further for your custom home with thoughtful construction features, park-like lot, thoughtful entertainment spaces, and sprawling rooms!
$1,300,000
16213 Fleetwood Road Midlothian, VA 23112
- Type:
- Single Family
- Sq.Ft.:
- 3,704
- Status:
- NEW LISTING
- Beds:
- 5
- Lot size:
- 1.15 Acres
- Year built:
- 2019
- Baths:
- 5.00
- MLS#:
- 2413419
- Subdivision:
- Hallsley
ADDITIONAL INFORMATION
Experience luxury living in the prestigious Hallsley community! Set on just over an acre, this stunning home offers over 3,700 square feet of refined living space, including a 2-car garage, 5 bedrooms, 4 full baths, and 1 half bath. The main areas feature gleaming hardwood floors, and the home study provides a perfect space for work or quiet reflection. The open floor plan enhances the spacious and connected feel throughout the home. The gourmet kitchen boasts ample cabinetry, quartzite countertops, and a custom backsplash, with an adjacent living room featuring a wainscoting accent wall ideal for entertaining. The cozy family room includes a stone gas fireplace, a beamed ceiling, a wet bar with a wine fridge, and access to a screened porch with a gas fireplace, perfect for year-round outdoor enjoyment. The first-floor primary bedroom is a peaceful retreat with a coffered ceiling and a luxurious ensuite bath with a tiled shower and dual vanities. Additional features on the first floor include a spacious laundry room with built-in cabinets and a sink, a half bath, and a drop zone off the garage. Upstairs, four more bedrooms and three full bathrooms provide ample space for family and guests. Don’t miss the opportunity to own this exceptional home in Hallsley!
- Type:
- Single Family
- Sq.Ft.:
- 1,246
- Status:
- NEW LISTING
- Beds:
- 3
- Lot size:
- 0.24 Acres
- Year built:
- 1987
- Baths:
- 2.00
- MLS#:
- 2413254
ADDITIONAL INFORMATION
This 3-bedroom, 2-bathroom property spans 1246 sqft and features a welcoming covered front porch. Inside, you'll find carpeted living spaces, including the living room, hallway, and all bedrooms. The full bath includes vinyl flooring and a tub. The eat-in kitchen is equipped with granite countertops and all white appliances, creating a bright and functional space. The primary bedroom boasts a ceiling fan and an ensuite bathroom with tile flooring and a stand-up shower. Patio doors lead to an outdoor rear deck, perfect for relaxation or entertaining. Additionally, the property includes a detached 1-car garage. This home is being sold as-is, presenting an excellent investment opportunity.
- Type:
- Single Family
- Sq.Ft.:
- 2,427
- Status:
- NEW LISTING
- Beds:
- 4
- Lot size:
- 0.32 Acres
- Year built:
- 1992
- Baths:
- 4.00
- MLS#:
- 2413380
- Subdivision:
- Deer Run
ADDITIONAL INFORMATION
Welcome to 13643 Lucky Debonair! Located in the deer run area and less than 2 minutes away from 360. The home is centrally located near major highways/restaurants/shopping & much more! The moment you drive up to 13643 Lucky debonair, you will fall in love with the home at first sight. As you pull up to the house you will notice the overly sized paved driveway along with Graveled area for extra parking. The moment you open the front door, you're greeted with the living room area with gorgeous hardwood floors throughout. Across you will notice the nicely sized kitchen with tons of updated. Brand new kitchen cabinets/new granite counter tops/new back splash & new appliances. The formal dinning area features hardwood floor throughout. The home features 2 Primary bedrooms with a full bathroom. There's a primary bedroom on the 1st floor and 2nd floor! The 1st floor primary bedroom was recently built in 2016 and is roughly 700 square feet!!! Very big with custom cabinets. The bathroom features doubly vanity and a huge walk in closet! The bedroom is truly a rare find! As you head upstairs, you will find the 2nd primary bedroom with a walk in closet and full bathroom. The bathroom features new vanity/mirror and tile floor. The remaining 2 bedrooms are nicely sized with big closet areas. The owner has done so many updates! New gutters/freshly painted interior and exterior/fresh gravel/landscaping & all 3.4 bathrooms are updated. The roof and siding area less than 6 years old. The backyard features a car port that can be used as workshop area or for parking. Don't wait too long to schedule a showing as this home won't last long!
- Type:
- Condo
- Sq.Ft.:
- 2,345
- Status:
- NEW LISTING
- Beds:
- 3
- Year built:
- 2024
- Baths:
- 3.00
- MLS#:
- 2413313
- Subdivision:
- Coalfield Station
ADDITIONAL INFORMATION
The Julianne residence presents an entertainer's dream, boasting an open family room seamlessly integrated with a spacious galley gourmet kitchen featuring an extended island – ideal for culinary creations and social gatherings. The designer kitchen stands out with its premium upgraded cabinets, oversized island, and top-of-the-line stainless steel appliances. Moreover, relish the convenience of a private study on the main level, offering a secluded space for work or relaxation. Following a lively gathering, retreat to the covered balcony to unwind and bask in the tranquility it offers. Ascending the stairs, you'll find three bedrooms, with a primary suite that emanates a personal oasis ambiance. Meticulously crafted for relaxation and rejuvenation, this sanctuary offers the ideal retreat to unwind after a busy day. Indulge in the experience of the Julianne residence and unlock the reasons why its thoughtful design perfectly complements and enhances your unique lifestyle. *Photos shown are from a similar home.*
- Type:
- Single Family
- Sq.Ft.:
- 2,292
- Status:
- NEW LISTING
- Beds:
- 4
- Lot size:
- 0.23 Acres
- Year built:
- 2022
- Baths:
- 3.00
- MLS#:
- 2412878
- Subdivision:
- Collington East
ADDITIONAL INFORMATION
Stunning Craftsman Home with Tons of Professional Designer Upgrades on a Private Cul-De-Sac lot in the Coveted Collington East Community! Built in 2022, surrounded by a natural wooded buffer on three sides, this property offers a tranquil retreat with all the conveniences of suburban Midlothian. Step inside to a bright, open floor plan designed for modern living and entertainment with upgraded features throughout! The spacious kitchen features a center island with seating; upgraded cabinets, hardware, lighting, and gas stove; and a walk-in pantry with beauty and function like no other! The dining area features a super-sized glass slider overlooking the serene back deck and private yard. The star of the large family room space is the beautiful custom-built cabinetry on either side of the gas log fireplace creating an inviting space for gatherings. The first floor also includes an executive study off the foyer, ideal for a home office or library. Upstairs, you’ll find four generously-sized bedrooms, including a spacious primary suite with double custom walk-in closets and a double vanity in the luxury en-suite bath. The custom design of the laundry room will make even everyday chores feel inspiring! Additional features include a large attached 2-car garage providing direct access to the home; a money-saving Energy Star Home certification; and a Smart Home setup that allows for convenient control of Alexa “scenes” to create the perfect ambiance. Paved trails and sidewalks showcase the special community feel of the Collington East neighborhood. Located in an award-winning school district and close to the vibrant Hull Street corridor, this home combines the best of private, luxurious living with easy access to excellent schools, shopping, dining and entertainment options. Don’t miss this opportunity for affordable luxury in a fantastic community!!
- Type:
- Single Family
- Sq.Ft.:
- 2,089
- Status:
- Active
- Beds:
- 4
- Lot size:
- 0.17 Acres
- Year built:
- 1992
- Baths:
- 3.00
- MLS#:
- 2413259
- Subdivision:
- Woodlake
ADDITIONAL INFORMATION
Welcome to 5611 Saddle Hill Drive, nestled in the serene Woodlake Neighborhood. This charming home offers a perfect blend of comfort and convenience. Inside, you will find a spacious first floor complete with a living room, dining room, family room, kitchen with eat in breakfast area, and a utility space. There is also a morning room, complete with French doors, versatile enough for a home office or cozy playroom. Upstairs you will find the primary bedroom with ensuite bath and three additional bedrooms with access to a full bathroom. The delightfully shady backyard offers two gazebos that will convey with the home. All windows and the roof have been recently replaced, ensuring both aesthetic appeal and peace of mind for years to come. For those who love to stay active, the Woodlake Neighborhood offers an array of amenities just a stone's throw away. Take a refreshing dip in the neighborhood pool, challenge friends to a game on the sports courts, or explore miles of scenic trails that wind around the neighborhood lakes.
- Type:
- Single Family
- Sq.Ft.:
- 3,445
- Status:
- Active
- Beds:
- 5
- Lot size:
- 0.97 Acres
- Year built:
- 1980
- Baths:
- 4.00
- MLS#:
- 2412956
- Subdivision:
- Salisbury
ADDITIONAL INFORMATION
** COMING MAY 29th** Welcome home to 13740 Lintel Lane, nestled on almost an acre lot in the HEART of Salisbury! With beautiful curb appeal to lure you inside this 5 bedroom 3 and a half bath home, this home is a true gem. The main floor is host to formal living and dining rooms (extensive molding and hardwoods throughout), large eat-in kitchen with wood burning fireplace and bay window overlooking a gorgeous park like rear yard and stone patio! Not to be missed is the study tucked away adjacent to kitchen, screened porch with ceiling fan and huge family room with beamed ceiling, built-ins and a fireplace to cozy up to in the fall and winter months. Upstairs is the primary suite with hardwood floors, updated bath and walk in closet. Four additional carpeted bedrooms and 2 more full baths will accommodate all - and the roomiest bedroom is ensuite! Additional notables are the huge walk-up attic, garage with extra attic space and small workshop. Salisbury offers easy access to shopping, dining, country clubs and quick access to downtown. Enjoy summers at Lake Salisbury (memberships are available) and highly rated Chesterfield County schools. WONDERFUL???????????????????????????????? opportunity!
- Type:
- Single Family
- Sq.Ft.:
- 2,869
- Status:
- Active
- Beds:
- 4
- Lot size:
- 1.5 Acres
- Year built:
- 1974
- Baths:
- 3.00
- MLS#:
- 2413113
- Subdivision:
- Black Heath
ADDITIONAL INFORMATION
The neighbors call the property "The Fortress". When you see it you'll understand why. It's a brick ranch house with gated access and a fully fenced yard (1.5) acres. Located a mere moments from everything in North Midlothian. Every type of restaurant, shopping center, store, etc is within a mile. Location is always premium and a brick ranch house with two primary bedrooms is a second wonderful feature, throw in the 6 car garages and you have a recipe for near perfection. Gas fireplace, updated kitchen, beautiful bathrooms, move-in ready home with new roof, dual house HVAC units are less than 2 years old, recently updated deck, area for above ground pool right off deck already prepped, yard is ringed in Leeland Cyprus trees for year round privacy, three car detached shop has its own heat and air, and shelving systems. Each overhead door comes with its own opener. The gazebo has beautiful lights and a ceiling fan ready to relax the night away. It is like an oasis in the middle of a busy world. Crawl space is conditioned air and in excellent condition, drain plumbing under house has been replaced with PVC, there are (2) 200 amp electric panels, 1 in the laundry room and 1 in the crawl space for a total of 400 amps. The house is on a well and has a good filtration system with several extra filters. Main house and shop have aprilaire filters for HVAC units. Kitchen sink has Water Drop RO system. TV bracket over fireplace in den has Bose system behind black wall, the bracket moves up and down and left to right will support up to 75 in TV. Gas fireplace has remote control, and the cabinets over the fireplace have remote control recessed lights. Remaining furniture (including gazebo furniture) can convey. 3 remaining TV's remain/convey, 1 in built in TV in the Primary bedroom, 1 built in behind picture in Kitchen, 1 in Shop on center shelf. Seller still cleaning tile in garage (be aware a few garage tile are loose/broken)
- Type:
- Single Family
- Sq.Ft.:
- 2,356
- Status:
- Active
- Beds:
- 4
- Lot size:
- 0.34 Acres
- Year built:
- 2002
- Baths:
- 3.00
- MLS#:
- 2413101
- Subdivision:
- Old Hundred Mill
ADDITIONAL INFORMATION
Location, Location, Location. Must see 2 story home features 4 bedrooms, 2 1/2 baths, living room, dinning room, den with fireplace that opens up to the kitchen. Kitchen has stainless appliances with center island. Your new home has a spacious back deck and private back yard great for entertaining. Great opportunity with so many possibilities.
- Type:
- Single Family
- Sq.Ft.:
- 1,544
- Status:
- Active
- Beds:
- 3
- Lot size:
- 0.15 Acres
- Year built:
- 1978
- Baths:
- 3.00
- MLS#:
- 2413125
- Subdivision:
- Brandermill
ADDITIONAL INFORMATION
Calling All Investors!!! 3101 Quail Hunt Ct is priced well below market value and ready for renovation. Conveniently located in the highly desirable neighborhood of Brandermill. This 2-story home with 3 beds, 2.5 baths, and 1544 SqFt could be a great flip or rental opportunity. Come check it out today!!!
- Type:
- Single Family
- Sq.Ft.:
- 1,743
- Status:
- Active
- Beds:
- 2
- Lot size:
- 0.18 Acres
- Year built:
- 1994
- Baths:
- 2.00
- MLS#:
- 2411885
- Subdivision:
- Cheltenham At Salisbury
ADDITIONAL INFORMATION
The HIGHLY SOUGHT AFTER Cheltenham at Salisbury neighborhood is ideal for those in search of ONE LEVEL Living in the heart of the wonderful Salisbury community without sparing attention to detail and modern conveniences. This 1,780 sq ft 2 Bedroom 2 Full Bath home is at the end of a quiet street surrounded by Mature Landscaping. Nestled in a maintenance free community that offers Yard Maintenance, Trash Pickup, and Leaf & Snow Removal. The Timeless Brick Exterior with Covered Porch is sure to please. Inside the home offers 9 ft ceilings, Fresh Paint, Crown Molding details, and Plantation Shutters throughout. The Living Room has Refinished Hardwood Floors, Gas Fireplace and Built-Ins. Hardwood Floors continue into the Formal Dining Room, Kitchen, and Hallway. Natural light abounds in the Kitchen with a landscape of windows. Down the hall you'll find the Primary Bedroom with En-Suite Bathroom is Handicap Equipped, offers Dual Raised Vanities, Granite Counters, and Oversized Tile Shower w/ Bench. Additional Large Bedroom and Laundry Room w/ Mop Sink round out the main level. Need more storage.... Enjoy the ease of the Walk-Up Attic. All Appliances Convey!
Open House:
Thursday, 5/30 8:00-7:30PM
- Type:
- Single Family
- Sq.Ft.:
- 2,858
- Status:
- Active
- Beds:
- 4
- Lot size:
- 0.28 Acres
- Year built:
- 2006
- Baths:
- 3.00
- MLS#:
- 2413016
- Subdivision:
- Collington
ADDITIONAL INFORMATION
Welcome to this carefully curated and immaculately presented property that offers unique features for a flourishing lifestyle. The beautifully ornate fireplace creates a warm and inviting ambiance for relaxation and entertainment. The neutral color paint scheme provides a canvas for personal style and decor preferences. The kitchen with a well-sized island is perfect for shared meals and conversations. The primary bathroom features double sinks, a stand-alone tub, and a separate shower for convenience and sophistication. Outside, the deck and fenced-in backyard offer space for outdoor entertainment and activities. Enjoy the convenient and luxurious features of this property for a comfortable living environment. Welcome to your new home!
- Type:
- Single Family
- Sq.Ft.:
- 1,740
- Status:
- Active
- Beds:
- 3
- Year built:
- 2005
- Baths:
- 3.10
- MLS#:
- 10533282
- Subdivision:
- Rockwood Terrace Townhous
ADDITIONAL INFORMATION
Welcome to Rockwood Terrace Townhouse! This charming home offers 3 stories, 3 beds, and 3.1 baths, perfect for comfortable living. Positioned near shopping, entertainment, hospitals, and highways, it provides easy access to amenities. The kitchen features stainless steel appliances, including a new microwave and a six-month-old refrigerator, along with a one-year-old dishwasher. Each bedroom has its own bathroom. With a new HVAC system installed in 2024, this home is move-in ready, needing only minor paint touch-ups. Schedule a private showing today!
- Type:
- Single Family
- Sq.Ft.:
- 1,575
- Status:
- Active
- Beds:
- 3
- Lot size:
- 0.43 Acres
- Year built:
- 1977
- Baths:
- 2.00
- MLS#:
- 2412914
- Subdivision:
- Olde Coach Village
ADDITIONAL INFORMATION
Welcome to 12300 Little Pond Lane! This super charming, vinyl sided, colonial is full of potential and ready for its new owner(s). Located in the Village of Midlothian, and conveniently located near shopping, restaurants, schools, and the city, this 3 bed home boasts 2 full baths and hardwood floors up and down. The first floor features a bedroom (or office) and two additional large rooms that can be used for formal or informal entertaining. Situated on a large corner lot with mature landscaping, the outside space includes a front deck, rear brick patio, horseshoe pit, and two secure sheds, as well as ample parking. Stay cool this summer with a newer HVAC system (2019) as you add your personal touches to this wonderful Chesterfield County home!
- Type:
- Single Family
- Sq.Ft.:
- 3,861
- Status:
- Active
- Beds:
- 5
- Lot size:
- 0.5 Acres
- Year built:
- 1995
- Baths:
- 4.00
- MLS#:
- 2412929
- Subdivision:
- Brookstone
ADDITIONAL INFORMATION
Rare opportunity to join the vibrant community at Brookstone. Holiday parties, annual Easter egg hunts, and Summer Friday socials are part of what makes this neighborhood thrive. Enjoy an evening walk to local restaurants like Toast and Wild Ginger. This home, which resonates throughout the neighborhood, is impeccably maintained and cared for. The house offers a desirable floorplan and ample space for outdoor entertaining. Items that can convey include the Plasma TV in family room and TV in screened gazebo. Property is partially located in Chesterfield and Powhatan counties. See supplements for each tax record.
- Type:
- Condo
- Sq.Ft.:
- 1,573
- Status:
- Active
- Beds:
- 3
- Year built:
- 2024
- Baths:
- 3.00
- MLS#:
- 2412936
- Subdivision:
- Coalfield Station
ADDITIONAL INFORMATION
Welcome to your dream home, perfectly crafted for modern living! This stunning residence boasts 1,573 square feet of meticulously designed space, offering unparalleled comfort and style. Nestled in a charming neighborhood, this move-in-ready home awaits your arrival this summer. As you step inside, you'll be greeted by an inviting ambiance that seamlessly blends style with functionality. The open-concept floor plan creates a sense of spaciousness, perfect for both relaxation and entertainment. The heart of this home lies in its exquisite kitchen, and complemented by a gourmet kitchen with stainless steel appliances. Whether you're a culinary enthusiast or simply enjoy gathering with loved ones, this culinary haven is sure to inspire delightful moments and delectable creations. With 3 bedrooms, 2.5 baths in total, convenience is at your fingertips, ensuring effortless mornings and peaceful evenings for you and your family. Every detail has been thoughtfully considered to enhance your lifestyle and elevate your everyday experience. Outside, a beautifully landscaped, plush, green courtyard invites you to bask in the sunshine and savor the joys of outdoor living with access to firepits, hammocks, grills, and a playground, this outdoor oasis offers endless possibilities for relaxation and recreation. With its impeccable craftsmanship, contemporary amenities, and coveted location, this home is more than just a place to live – it's a destination where memories are made, and dreams are realized. Don't miss your chance to make this exquisite home your own and embark on a new chapter of modern living this summer. *Pictures are of a similar home*
- Type:
- Single Family
- Sq.Ft.:
- 5,217
- Status:
- Active
- Beds:
- 4
- Lot size:
- 0.91 Acres
- Year built:
- 2006
- Baths:
- 4.10
- MLS#:
- 10533383
- Subdivision:
- Salisbury
ADDITIONAL INFORMATION
Welcome to Salisbury, this lovely spacious brick transitional home is incredible. As you step in this fabulous home you will notice the 2 story foyer. The living room features a gas fireplace and french doors to the deck overlooking a spacious fenced in backyard. Enjoy the large eat in chef's kitchen with, granite & stainless countertops, stainless steel appliances, in wall microwave and oven, ample storage and is open to the family room. The amazing features in this stunning home includes crown moulding & plantation shutters. All bedrooms are spacious w/ walk in closets. Two sets of garages, 2 car garage for upstairs & an expansive 3 car garage on the lower level w/direct access to a finished walk-out basement w/9 ft ceilings & a patio area, wonderful for an in law suite or entertainment space. The primary suite features a tray ceiling, bath featuring Jacuzzi tub, double vanities and two large closets. Upstairs all bedrooms have an attached bathroom. You don't want to miss this home!

© BRIGHT, All Rights Reserved - The data relating to real estate for sale on this website appears in part through the BRIGHT Internet Data Exchange program, a voluntary cooperative exchange of property listing data between licensed real estate brokerage firms in which Xome Inc. participates, and is provided by BRIGHT through a licensing agreement. Some real estate firms do not participate in IDX and their listings do not appear on this website. Some properties listed with participating firms do not appear on this website at the request of the seller. The information provided by this website is for the personal, non-commercial use of consumers and may not be used for any purpose other than to identify prospective properties consumers may be interested in purchasing. Some properties which appear for sale on this website may no longer be available because they are under contract, have Closed or are no longer being offered for sale. Home sale information is not to be construed as an appraisal and may not be used as such for any purpose. BRIGHT MLS is a provider of home sale information and has compiled content from various sources. Some properties represented may not have actually sold due to reporting errors.

The listings data displayed on this medium comes in part from the Real Estate Information Network Inc. (REIN) and has been authorized by participating listing Broker Members of REIN for display. REIN's listings are based upon Data submitted by its Broker Members, and REIN therefore makes no representation or warranty regarding the accuracy of the Data. All users of REIN's listings database should confirm the accuracy of the listing information directly with the listing agent.
© 2024 REIN. REIN's listings Data and information is protected under federal copyright laws. Federal law prohibits, among other acts, the unauthorized copying or alteration of, or preparation of derivative works from, all or any part of copyrighted materials, including certain compilations of Data and information. COPYRIGHT VIOLATORS MAY BE SUBJECT TO SEVERE FINES AND PENALTIES UNDER FEDERAL LAW.
REIN updates its listings on a daily basis. Data last updated: {{last updated}}.
Midlothian Real Estate
The median home value in Midlothian, VA is $449,000. This is higher than the county median home value of $231,200. The national median home value is $219,700. The average price of homes sold in Midlothian, VA is $449,000. Approximately 67.86% of Midlothian homes are owned, compared to 27.81% rented, while 4.33% are vacant. Midlothian real estate listings include condos, townhomes, and single family homes for sale. Commercial properties are also available. If you see a property you’re interested in, contact a Midlothian real estate agent to arrange a tour today!
Midlothian, Virginia has a population of 96,183. Midlothian is more family-centric than the surrounding county with 36.74% of the households containing married families with children. The county average for households married with children is 33.14%.
The median household income in Midlothian, Virginia is $97,738. The median household income for the surrounding county is $76,969 compared to the national median of $57,652. The median age of people living in Midlothian is 40.8 years.
Midlothian Weather
The average high temperature in July is 89.93 degrees, with an average low temperature in January of 22.43 degrees. The average rainfall is approximately 44.2 inches per year, with 8.57 inches of snow per year.
